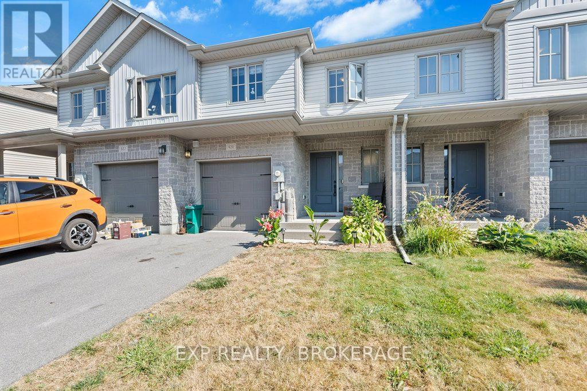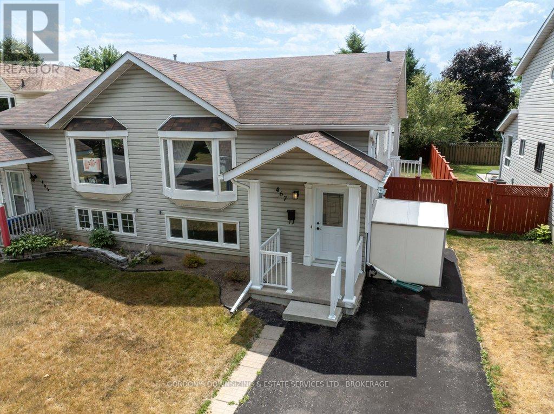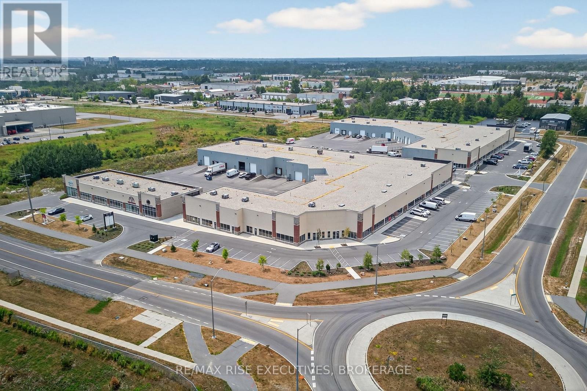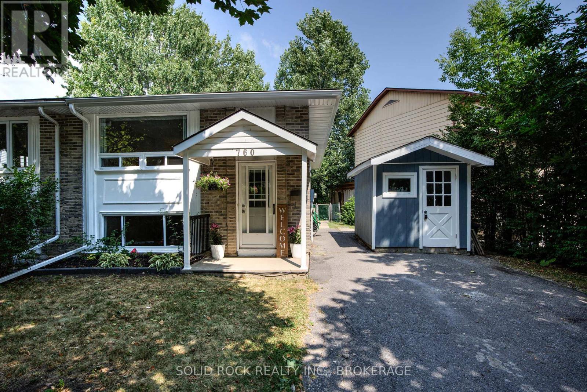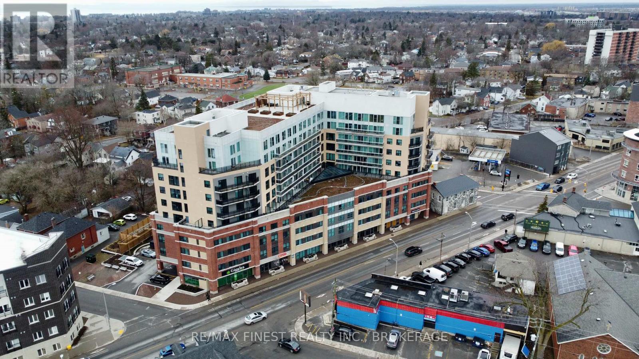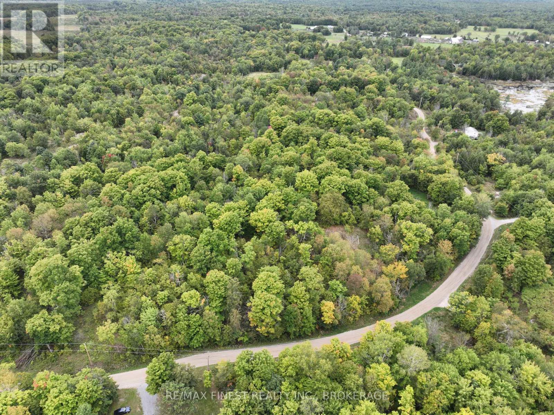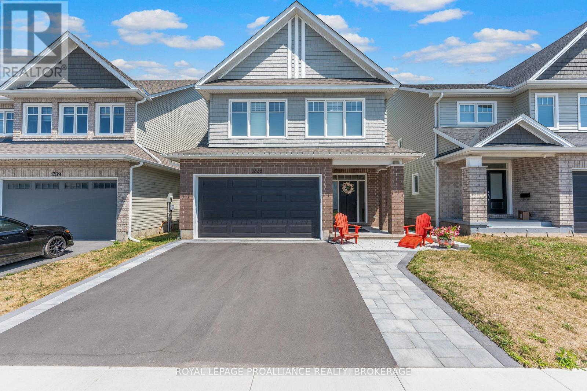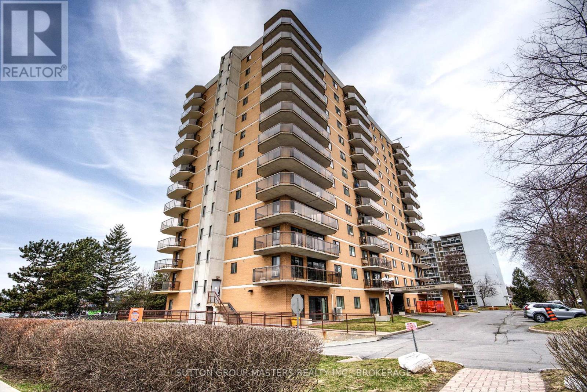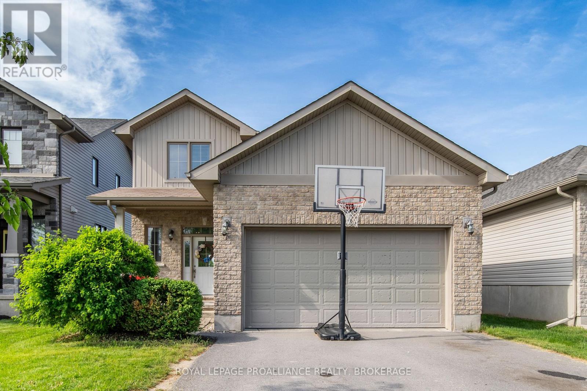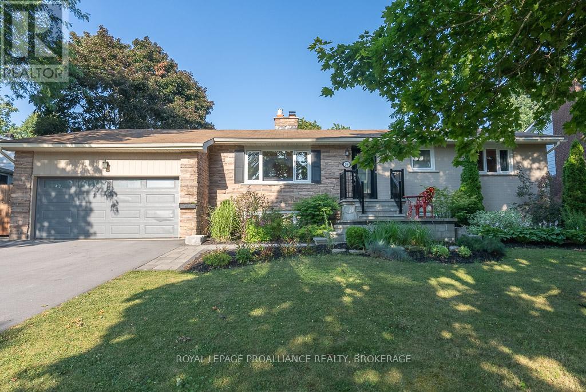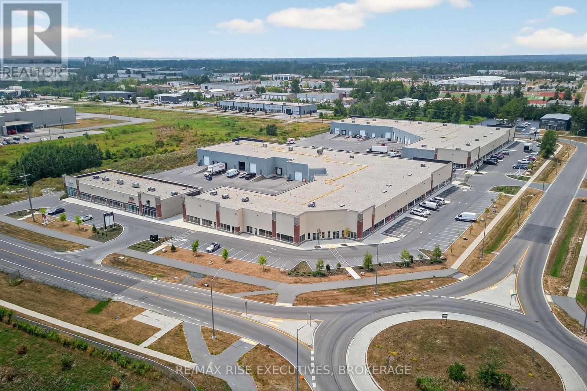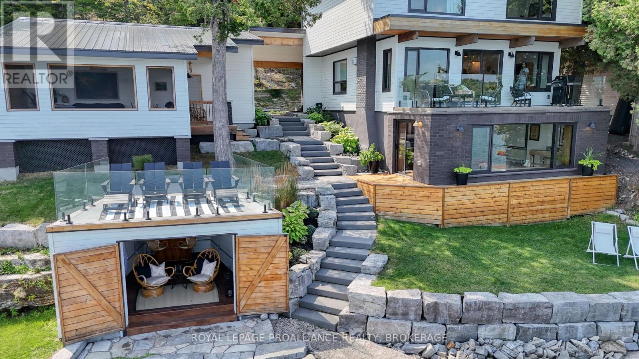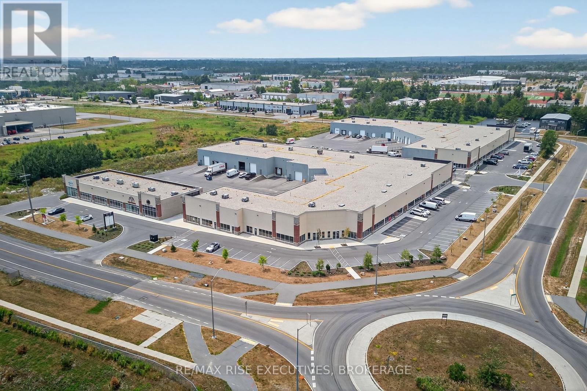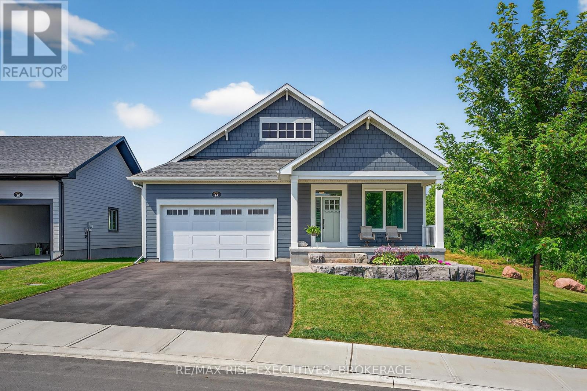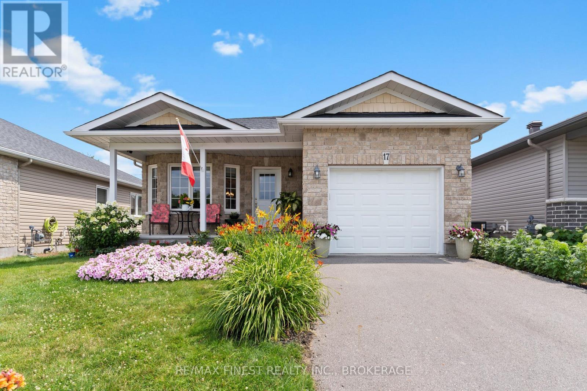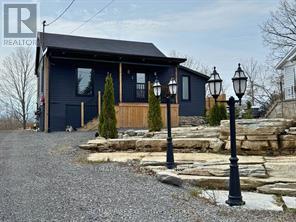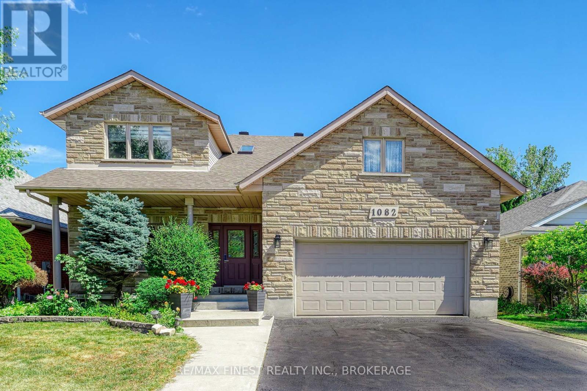920 Blossom Street
Kingston, Ontario
Conveniently located near schools, amenities, and transit routes, this fantastic 1,405 sq/ft CaraCo-built Empress model townhome is ready to welcome a new family. Step inside to find a bright, open-concept main floor featuring a spacious living area, stylish kitchen with a large centre island and extended breakfast bar, pot lighting, and a convenient 2-piece bathroom. A large window and patio door provide natural light and access to the fully fenced backyard with a deck ideal for entertaining, relaxing, or a safe play space for kids and pets. Upstairs, you will find 3 comfortable bedrooms, including a 4-piece main bathroom. The primary bedroom is set on its private level and offers a custom-built walk-in closet and a 4-piece ensuite bathroom, your perfect retreat. The unfinished basement with bathroom rough-in offers endless potential for additional living space. Enjoy added convenience with a paved driveway, a welcoming covered front porch, and a single-car garage with inside entry. Don't miss out on this move-in-ready gem in a prime location. Schedule your private viewing today. (id:26274)
Exp Realty
350 Norman Rogers Drive
Kingston, Ontario
Welcome to 350 Norman Rogers Drive - a charming, detached side-split nestled in a mature, family-friendly neighbourhood. This well-maintained home offers 3 spacious bedrooms, 2 full bathrooms, & a versatile layout filled with natural light. The main floor boasts hardwood flooring, a cozy living space, adjacent dining room with exterior access & a kitchen with built-in appliances & ample cabinetry. Downstairs, the finished basement includes a large rec room, a full bath, extra storage & a convenient basement walk-up perfect for families or future in-law potential. Step outside to enjoy the private, partially fenced backyard with concrete patio, ideal for entertaining or relaxing. Complete with an attached single car garage, covered front porch, & located close to schools, parks, public transit, & shopping. A fantastic opportunity for first-time buyers, downsizers, or investors! (id:26274)
Royal LePage Proalliance Realty
23 Diamond Crescent
Belleville, Ontario
Welcome to 23 Diamond Crescent a bright, well-maintained corner lot side split on a quiet crescent in Belleville's highly sought-after East Hill. With 3+1 bedrooms, 3 bathrooms, and three finished levels of living space, this home offers flexibility, comfort, and charm in one of the city's most established neighbourhoods. The main floor features a sunlit open-concept living and dining area with large windows and a functional kitchen just off the dining space. Up a short flight, you'll find three spacious bedrooms and a full 4-piece bathroom. The mid-level offers a cozy den with a gas fireplace perfect for movie nights as well as a handy 2-piece bathroom and direct access to the backyard. Downstairs, the lower level includes a fourth bedroom, a generous rec room, laundry area, and plenty of storage ideal for teens, guests, or a home gym. Outside, relax on your private side deck complete with a built-in hot tub and BBQ area, or gather around the fire pit in the fully fenced, side yard. The large driveway and single car garage allow for your whole crew to park with ease. Located just minutes from top-rated schools (Harry J. Clarke, Eastside Secondary), the hospital, shopping, public transit, and scenic Moira River trails, this home delivers lifestyle and location in equal measure. (id:26274)
RE/MAX Finest Realty Inc.
467 Grandtrunk Avenue
Kingston, Ontario
Welcome to 467 Grandtrunk Avenue, nestled in Kingston's well-established Waterloo Village. This charming semi-detached raised bungalow offers a comfortable, convenient lifestyle with a functional layout and thoughtful features throughout. Step inside to a welcoming double-height foyer, brightened by a window and complete with a coat closet. The main floor opens to a spacious living and dining area ideal for both everyday living and entertaining. At the heart of the home, the updated kitchen features updated cabinetry, granite countertops, and abundant storage for culinary ease. Three well-proportioned bedrooms and a updated 4-piece bathroom complete the main level. The fully finished basement enhances both living space and income potential with its in-law suite. This versatile area includes two sizable bedrooms, a 3-piece bathroom, a kitchenette with fridge and stove, and a combined laundry/utility room perfect for extended family, guests, or rental opportunities. Outside, the fully fenced backyard offers a private retreat, complete with side entrance, landscaped gardens, and a garden shed ideal for outdoor enjoyment and quiet relaxation.467 Grandtrunk Avenue is a well-maintained home in a desirable neighborhood, offering a perfect blend of comfort, functionality, and flexibility. Don't miss this opportunity to make it your own. Offers will be presented on August 18th. (id:26274)
Gordon's Downsizing & Estate Services Ltd.
102 - 580 Armstrong Road
Kingston, Ontario
Welcome to this beautifully updated 3-bedroom, 2-bathroom condo a rare gem tucked away beside the peaceful Little Cataraqui Creek. Set against a serene, tree-lined backdrop, this spacious and thoughtfully renovated home offers the perfect blend of modern comfort and low-maintenance living ideal for families, professionals, or downsizers. Located at the end of the hall for added privacy, this quiet unit offers over 1,100 sq. ft. of stylish living space. Recent upgrades include new flooring (2023), updated bathrooms (2025), energy-efficient baseboard heaters (2023), modern appliances (2023), and many more thoughtful improvements throughout. The open-concept living and dining area is perfect for both entertaining and everyday living. One of the most sought-after features in-suite laundry adds unbeatable convenience (no more coin machines or waiting your turn!). Large windows overlook the private, tree-lined yard, providing a peaceful view with minimal neighbours and maximum tranquility. Located just minutes from all major amenities, public transit, shopping, and schools, yet nestled in a quiet natural setting along the creek, this home truly offers the best of both worlds. Don't miss your chance to own this rare, move-in-ready condo book your private showing today! (id:26274)
RE/MAX Finest Realty Inc.
150 Shoreline Crescent
Greater Napanee, Ontario
Situated on a quiet and private cul-de-sac with scenic views of the Napanee River and surrounding greenspace, this spacious 3-bedroom, 2.5-bath, two-storey home offers a unique layout with full daylight on the lower level enhancing both functionality and comfort. The lower level features a generous rec room with a natural gas fireplace, bar area, 2-piece bath, and a cozy sitting area that walks out to a screened-in patio and backyard perfect for enjoying the outdoors and picturesque water views. Upstairs, you'll find a bright kitchen with patio doors leading to the deck, a large open-concept living and dining area, and three bedrooms. The primary suite includes a full ensuite and a large closet. Conveniently located just minutes from downtown Napanee and the public boat launch, this home is ideal for those seeking privacy, space, and waterfront views in a thoughtfully designed setting. Updates - Shingles replaced May 2025. (id:26274)
Solid Rock Realty Inc.
47 Solaris Drive
Ottawa, Ontario
Beautiful 3 bed, 3 bath family home sits on a fully fenced, pie-shaped lot in one of the areas most family-friendly communities. The functional floor plan is ideal for modern living, featuring an open-concept living, kitchen, and dining area with a cozy fireplace and an abundance of natural light. The upgraded kitchen boasts stunning stainless steel appliances, quartz countertops, upgraded cabinetry, and a generous island perfect for everyday use or entertaining. A versatile flex space on the main level is ideal for a kids' playroom or a home office. Thoughtful upgrades include luxury laminate flooring, smooth high ceilings with pot lights, and upgraded interior doors. Upstairs, you'll find three spacious bedrooms and a bright loft space. The primary bedroom is a true retreat, complete with a walk-in closet and spa-inspired ensuite featuring a double vanity, oversized walk-in glass shower, and a relaxing soaker tub. (id:26274)
Exp Realty
457 Nelson Street
Kingston, Ontario
Welcome to this move-in-ready 2-bedroom bungalow in Kingston's sought-after Kingscourt neighborhood. The updated kitchen features hand-tiled counters and backsplash, adding a unique and elegant touch. A brand new bathroom brings a fresh, modern feel, while newer windows flood the space with natural light. This bright, carpet-free home also showcases beautiful hardwood flooring throughout. The roof was replaced in June 2022, and hot water on demand adds everyday convenience. Outside, enjoy a fully fenced backyard perfect for pets, kids, or entertaining and a well-maintained 1.5-car detached garage with an automatic door, offering plenty of storage or workspace. With all the major updates already taken care of, all that's left to do is move in and enjoy a relaxed, low-maintenance lifestyle. (id:26274)
RE/MAX Finest Realty Inc.
11 - 1325 Centennial Drive N
Kingston, Ontario
Industrial Condo for Sale 1325 Centennial Drive, Unit 11, Kingston, ON - An excellent opportunity to own a versatile industrial condo in Kingston's growing Cataraqui Estates Business Park. This 4,177 sq. ft. unit features a mix of warehouse and office space with 20 ft clear ceiling height, a rear entry door, and access to ample common parking. Zoned M3-L91, the property permits a wide range of uses, including:- Manufacturing, assembly, and processing- Construction, transportation, warehousing, and wholesale distribution- Communications, utilities, and institutional uses with industrial character. Additional complementary uses are permitted, such as restaurant, financial institution, personal services, automotive/truck repair, R&D facilities, and clinics. Professional or business offices must be located within 90 metres of a street line and are limited to 50% of the total gross floor area. Ideal for owner-occupiers or investors seeking industrial space in a well-established business park. 20 Foot Clear ceiling with Dock, Roll Up and man door at back. (id:26274)
RE/MAX Rise Executives
760 Grouse Crescent
Kingston, Ontario
Whether you're searching for a home with income potential, a place to accommodate a multigenerational family, or looking to partner with a friend to get into the housing market, this beautifully updated raised bungalow offers the flexibility to make it happen. Step inside and you'll be greeted by a bright and spacious open-concept main level, featuring fresh paint, new vinyl plank flooring, and updated windows that flood the space with natural light. The living and dining areas are ideal for entertaining or relaxing with family, with plenty of room for a full dining set, sofa, and chairs. Down the hall, you'll find three generously sized bedrooms and a fully renovated 3 piece bathroom. The lower level is currently set up as a separate living space, perfect for an in-law suite or secondary unit. A shared, spacious laundry room is easily accessible to both levels. The lower unit has its own private entrance via a convenient back door, making it a true separate dwelling. Inside, you'll find a large bedroom, open-concept kitchen and living area, and a clean, updated bathroom. Notable exterior updates include a rebuilt retaining wall, new soffits, fascia, and eavestroughs, a new roof on the shed, and a fresh front railing all contributing to the homes curb appeal and peace of mind. 760 Grouse is move-in ready and full of potential. Don't forget to check out our video for a virtual tour of the home. (id:26274)
Solid Rock Realty Inc.
160 Country Club Drive
Loyalist, Ontario
Welcome to the charming Historic Village of Bath, nestled along the picturesque shores of Lake Ontario a small town with a big heart and a warm welcoming community. Move in immediately to this stunning newly constructed 1786 square foot home, located in the prestigious Loyalist Golf and Country Club Community, backing onto the 11th green. The Sunningdale model which is a raised bungalow offers modern elegance and thoughtful design, featuring a stylish kitchen with quartz countertops, ceramic flooring and main floor laundry. The spacious primary bedroom is designed for comfort, boasting a walk-in closet and ensuite with a luxurious soaker tub and a beautifully tiled walk-in shower. Its open-concept layout with soaring 9-foot ceilings makes living effortless, while the bright and airy great room with raised ceiling showcases gorgeous hardwood flooring, gas fireplace and an impressive western sunset. For a closer look be sure to explore aerial and virtual tours, plus detailed floor plans. This home includes a Country Club membership valued at $20,000. Please note that property taxes will be reassessed. Asphalt driveway, masonry and other deficiencies will be completed by the builder. Come experience a lifestyle where neighbours become friends and friends become family it wont take long to feel at home. (id:26274)
Sutton Group-Masters Realty Inc.
265 Dundas Street W
Greater Napanee, Ontario
A rare offering of historic grandeur and refined comfort, this stately 5-bedroom, 4-bathroomestate sits gracefully on an expansive, meticulously landscaped lot. Masterfully preserved and thoughtfully updated, the home showcases exquisite original millwork, soaring ceilings, and expansive living spaces across three finished floors and a full basement. Arrive via a tree-lined approach to be greeted by lush gardens and an elegant wrap-around porch perfect for quiet morning coffee or evening gatherings. Inside, a grand foyer opens to generously scaled principal rooms, including a formal dining room, timeless library, and an inviting living room with a wood-burning fireplace. The spacious kitchen blends heritage character with everyday functionality, ideal for both family living and elegant entertaining. Upstairs, five well-appointed bedrooms and four full baths offer both privacy and flexibility, while the third-floor family room provides a tranquil retreat with elevated views. Every space has been curated for comfort, sophistication, and ease of living. Two furnaces (basement and upper floor) and air conditioning are 4 years old, kitchen backsplash and quartz countertop, high end stainless steel appliances, hot tub and fencing on west side of property 3 years, outdoor patio 1 year old. The home has been completely repainted (inside and out) over the past four years. Security system not included. Set in a private, prestigious enclave just minutes from city amenities, this exceptional residence offers the rare blend of historic charm and modern luxury. A truly distinguished property for the discerning buyer. (id:26274)
RE/MAX Finest Realty Inc.
711 - 652 Princess Street
Kingston, Ontario
Welcome to this centrally-located bachelor unit with a south-facing balcony! The unit is fully furnished with everything you need: a bed with mattress, nightstand, 50" flatscreen TV, dining table and chair. Complete with stainless steel appliances (fridge, dishwasher and microwave)and in-suite stackable washer and dryer. Monthly fees cover heating, cooling, water, and maintenance! Flexible closing! The unit has been leased until August 2026 (id:26274)
RE/MAX Finest Realty Inc.
1147 Cronk Road
Frontenac, Ontario
Come discover a great opportunity with this 15 acres of land located in Central Frontenac Township. Essential goods, services, public beaches, and restaurants are only a short drive to the town of Sharbot Lake or 40 minutes to the City of Kingston. The property has hydro along the road and a driveway that leads to bunkie/shed, majestic trees and an open area for potential year round build or recreational build with Township permitting trailers. A short distance away from Long Lake boat launch and beach. Located in the lovely small community of Parham, surrounded by lakes and trails. Excellent value for 15 acres! (id:26274)
RE/MAX Finest Realty Inc.
1335 Grayson Drive
Kingston, Ontario
Welcome to this exceptional, nearly new Tamarack-built home just one year old and still covered under Tarion warranty for added peace of mind. Offering 4+1 bedrooms and 3+1 bathrooms, this beautifully designed home features an open-concept layout with a fully upgraded kitchen that flows seamlessly into the main living spaces, making it ideal for entertaining and everyday living. The main floor includes a dedicated office or den, perfect for working from home. Tastefully decorated and loaded with premium upgrades, this home is move-in ready. The finished basement adds valuable living space, while the fully landscaped yard transforms the backyard into a true oasis, complete with an in-ground pool perfect for summer enjoyment. Situated close to excellent schools, parks, and all the amenities Kingston has to offer, this home effortlessly combines luxury, functionality, and convenience. (id:26274)
Royal LePage Proalliance Realty
1004 - 257 Bath Road
Kingston, Ontario
Wonderful updated maintained building located in the heart of the west end, short walk to major shopping center with grocery store, drug store, Canadian Tire - you name it, they have it all. The unit faces west on the 10th floor with wonderful afternoon sun and views. Updated throughout, electric fire place, ensuite bathroom - just move in. The building also has underground parking, visitor parking, indoor and outdoor pools, sauna, gym, card room... you will love it here. (id:26274)
Sutton Group-Masters Realty Inc.
440 Weston Crescent
Kingston, Ontario
Experience easy, main-floor living in this beautifully landscaped bungalow, located on a quiet, highly desirable west-end Kingston street. Perfectly positioned just minutes from Highway 401, shopping, healthcare, and all key amenities, this home keeps your essentials close at hand. The inviting layout features a spacious primary suite with its own ensuite and walk-in closet. Enjoy open-concept living with gleaming hardwood floors, a bright kitchen highlighted by skylights, and direct access to an upper deck-ideal for morning coffee or unwinding while overlooking your private yard. Downstairs, the large finished rec room offers abundant space for hobbies, movie nights, or entertaining family and friends, along with a generously sized bedroom and a full 4-piece bathroom. All appliances are included plus a BBQ and convenient gas hookup making this home move-in ready. (id:26274)
Royal LePage Proalliance Realty
888 Simmons Road
Loyalist, Ontario
Endless Possibilities on 26+ Acres of Country Charm. Welcome to this 26.66-acre slice of rural paradise, where space, versatility, and opportunity abound. Tucked away on a peaceful country road yet just minutes from amenities and the 401, this is a move in ready property that offers so much potential and is ideal for those with farm goals, dreams of multi-generational living, or simply more room to roam. The 2-bedroom, 2-bath bungalow features an attached garage with inside access to both the main level and the bright, walkup lower level. The updated kitchen is ready for everyday living or entertaining, while the lower level with large windows and a separate entrance offers incredible potential for an in-law suite or rental unit. With laundry hookups already on the main floor, creating two fully self-contained living spaces would be a breeze. Outside, the possibilities continue. An extra large barn (If you love a good barn, this one is a must see) with water and hydro is ready for your horses, goats, cattle, or equipment, and there's also a double detached garage for additional storage, workshop or workspace. The property includes the original homestead offering even more potential for redevelopment. Just bring your vision and invest your sweat equity. Plant your crops, raise your animals, or simply enjoy the peace and privacy of this expansive rural property. Whether you're looking to live off the land or just enjoy a slower pace of life, this one is a must-see. (id:26274)
RE/MAX Finest Realty Inc.
35 Clairton Place
Loyalist, Ontario
Fantastic Investment Opportunity in Amherstview! This fully renovated up-and-down duplex offers modern finishes, separate entrances, and turnkey rental potential. Each unit has been thoughtfully updated from top to bottom. Whether you're looking to live in one unit and rent the other, or add a worry-free property to your portfolio, this home checks all the boxes. Located in a quiet, family-friendly neighbourhood close to schools, parks, shopping, and just minutes to Kingston. A must-see for investors and homeowners alike! (id:26274)
RE/MAX Finest Realty Inc.
8 - 701 Davis Drive
Kingston, Ontario
Welcome to 701 Davis Drive a beautifully upgraded & meticulously maintained 2 storey townhome condominium boasting close to 1900 sq ft. Showcasing an inviting layout, this property features engineered hardwood, tile, & carpet flooring throughout, modernized lighting & fixtures, upgraded kitchen with granite countertops, high-end appliances, & stylish cabinetry. The home offers four updated bathrooms, enhanced with granite vanities & an elegant ensuite shower, while thoughtful touches like custom built-in storage, natural gas fireplace, & a remote-controlled deck awning add both function & comfort. Exterior upgrades include a refreshed deck (2023/2024), new exterior lighting, additional attic insulation, & EV hookup all set on a great lot with no rear neighbors, perfect for entertaining. Backing onto greenspace & located close to excellent schools, parks, & amenities, this turnkey property offers exceptional lifestyle & value in one of Kingston's most convenient areas. Condominium fees include all exterior maintenance including roof, windows, doors, decks, driveways (just replaced August 2025), ground maintenance including snow removal & building insurance allowing for a simplified & carefree life. (id:26274)
Royal LePage Proalliance Realty
17 Elm Street
Greater Napanee, Ontario
Welcome to your new oasis in the highly sought-after Richmond Park community! This beautifully maintained 2-bedroom, 2-full-bath mobile home offers an inviting open-concept layout that seamlessly connects the kitchen, living, and dining areas, making it perfect for both entertaining and family gatherings. Sunlight pours in through large windows, creating a warm and welcoming atmosphere throughout. A delightful sunroom serves as the front entrance, inviting you to relax and enjoy the surroundings. The primary bedroom is a true retreat, featuring two generous walk-in closets and a convenient walkout to the spacious back deck, where you can unwind in your private hot tub while taking in breathtaking views of the fields beyond. A convenient laundry closet enhances the home's functionality, while an insulated shed with hydro provides extra storage or workshop potential. With a paved driveway ensuring easy access and ample parking, With the park expanding to include a future clubhouse and pool, this charming mobile home is a rare find. Don't miss out on the opportunity to experience the comfort and charm of Richmond Park living. (id:26274)
RE/MAX Finest Realty Inc.
122 South Street
Gananoque, Ontario
Oh the preferred South Ward in vibrant Gananoque! Step out your front door and you are minutes away from the waterfront, restaurants and pubs, the Thousand Islands Playhouse and delightful local shops! Ride your bike on the Thousand Island parkway. Enjoy your coffee on your front porch with river views! This charming one and a half storey home with original flooring and warm woodwork, has a freshly upgraded kitchen with quartz countertops and modern cabinetry. Living room with wall mount air conditioner / heat pump and gas freestanding woodstove for cozy winter nights. There is a wee sun room/ mud room with newly installed main floor laundry which leads out to a private treed backyard with garden shed. The handy South Alley lane provides access for 3 parking spots at the rear of the property. Upstairs there are two bedrooms and a 4 piece bath with a vintage claw foot bathtub. An easier lifestyle awaits you in Gananoque today! (id:26274)
Royal LePage Proalliance Realty
1147 Ducharme Road
Frontenac, Ontario
Welcome to 1147 Ducharme Road, a peaceful and private year-round waterfront retreat tucked away in the heart of nature on just over 3 acres on a municipally maintained road. This charming property offers the perfect blend of rustic comfort and modern convenience, making it an ideal escape year-round. Inside features a warm and inviting layout with cozy living spaces, a well-equipped kitchen, a spacious main floor bedroom, a 4-piece bathroom with laundry and a beautiful loft ideal for an extra bedroom or more living space, perfect for relaxing weekends or extended stays. Outside, you'll enjoy 3+ private acres of serene natural beauty, offering space to explore, unwind, and truly disconnect. Take advantage of excellent swimming and fishing, or just relax in a hammock. A detached one-car garage provides plenty of room for all your gear and equipment, while the charming bunkie offers a quiet, cozy retreat for guests or peaceful evenings under the stars. This property will not disappoint! Just a short drive to the village of Sharbot Lake, you're close to amenities while still feeling miles away from it all. (id:26274)
Century 21 Heritage Group Ltd.
308c Henry Lane
Frontenac, Ontario
Lakefront living awaits! Sitting nestled in the trees on a hill above beautiful Thirty island lake sits this charming property. A beautifully landscaped yard surrounds this 3-bedroom, 1-bathroom home. The main floor plan consists of a large open living room, dining area with propane stove and attached kitchen. There is also a main floor bedroom and a three-piece bathroom located on this level. Up the stairs, you will find two large bedrooms with dormers overlooking the beautiful yard and waterfront. The internet at this property is great for your work from home potential! The house sits on a spray foam insulated crawl space and has a heated waterline and UV system. Walk through the gardens and down the pathway to a gradual staircase that will take you to the waterfront. Once you are down at the lake, you will find a large storage shed, a sandy beach area and deeper water off the end of the dock. Located right out front is your very own island that you can access by walking from the beach area. Your kids or grand-kids will love this waterfront and be able to explore their island while playing and creating lasting lake memories. Thirty Island Lake is approximately 558 acres in size and has a maximum depth of 105' and an average depth of 37'. Fishing here is fantastic with large and small-mouth bass, black crappie and northern pike. This property is located only 24 minutes from the Village of Westport where you will find most amenities or about 45 minutes to Kingston. This waterfront home or cottage is warm and welcoming and ready for its new owner to make memories at the lake! (id:26274)
Royal LePage Proalliance Realty
550 Barnsley Crescent
Kingston, Ontario
Welcome to this beautifully maintained semi-detached home, nestled in one of the city's most desirable neighbourhoods. Situated on an oversized lot with no rear neighbours, this property offers a rare blend of privacy and community charm. From the moment you arrive, the home's lovely curb appeal draws you in. The main floor features a bright and spacious layout, ideal for hosting summer barbecues or relaxing with family. Upstairs, you'll find three generously sized bedrooms, including a large primary suite complete with a walk-in closet and convenient ensuite access to the updated main bathroom. The basement offers incredible versatility, whether you're dreaming of relaxing in the cozy rec room, having a home gym, private guest suite, or office space. A bonus bedroom on this level makes it ideal for a growing family or visitors. Located just minutes from the scenic trails of Lemoine Point Conservation Area and the recreational opportunities of Collins Bay Marina, this home is also close to parks, schools, and shopping, everything you need is right at your fingertips. (id:26274)
Exp Realty
121 Blakely Street
Loyalist, Ontario
Welcome to 121 Blakely St, a captivating 3+1 bedroom, 4-bathroom family home situated on a premium lot that backs onto a park - this property offers the perfect blend of comfort and convenience. Step inside and discover an inviting open concept layout featuring a spacious kitchen, dining, and living area that ensures seamless interaction among family and friends. The main level boasts elegant hardwood and ceramic flooring, enhancing the overall look and feel of the home. The large windows not only bring in ample natural light but also provide picturesque views of the park. A fully finished lower level with upgraded laminate floors adds valuable extra space featuring a rec room, a den, a fourth bathroom and unfinished storage/laundry area. Upstairs, the sleeping quarters include a primary bedroom with an ensuite and a spacious walk-in closet. Two more bedrooms and another full bathroom ensure that each family member enjoys their own private space. The partially fenced large yard with a brick patio offers a tranquil view of the park, perfect for outdoor gatherings, watching the kids kick the soccer ball around or a quiet evening enjoying nature. The exterior of the home is just as impressive with a double wide paved driveway leading to a two car attached garage with a garage door that embodies the essence of a true hockey family (New garage door quote available). New improvements include a furnace (2022), air conditioning (2022), and fresh paint in the lower level (2024), all adding to the home's appeal and functionality. Embrace the opportunity to reside in a community that supports a vibrant and active lifestyle, all within walking distance to schools, medical centers, parks, J.R. Henderson Recreation Center (currently being upgraded), Foodland, shopping and much more. Experience a comfortable and convenient lifestyle at 121 Blakely St the perfect place to call home. (id:26274)
Royal LePage Proalliance Realty
4205 Maple Drive
Frontenac, Ontario
Discover your dream home with a one-of-a-kind lot at this stunning waterfront property! Nestled along the shores of Verona Lake, this beautifully designed home offers unparalleled views of the water with large windows offering stunning views and tons of natural light. A newly renovated kitchen flows into a generously sized family room and dining room overlooking over 100 feet of owned waterfront. With four bedrooms and two bathrooms, this home has plenty of space for a growing family or those seeking additional space and privacy in their own home. Outside, the expansive deck offers plenty of space for outdoor dining, lounging, or enjoying the sunset. The level lot offers a hot tub and gazebo overlooking the lake. Additional features include a pellet stove fireplace, upgraded hardwood floors throughout most of the home, porcelain tile throughout the kitchen and bathrooms, a 2-car garage with an oversized door and an insulated one-car workshop. Located just minutes from all the local shops, restaurants, and parks that Verona has to offer, this waterfront oasis is the perfect blend of tranquillity and convenience. This home needs to be seen to be truly appreciated, with all the added benefits of this rare waterfront retreat. Book your showing today and make this rare gem your dream home! (id:26274)
Exp Realty
873 Jasmine Street
Kingston, Ontario
Move in ready, this brick and stone exterior, corner lot home is ready for new owners! This 2010 custom-built east end home offers over 2,700 sq. ft. of beautifully finished, carpet-free living space and leaves nothing to be desired. Double garage, hardwood floors, ample storage throughout, and four spacious bedrooms - everything you could want! On the main floor you'll find the master bedroom and another well-sized room. Don't miss the master ensuite bathroom with a separate shower and bathtub. The heart of the home is the open-concept kitchen, dining, and family room featuring sleek granite countertops, a fireplace, and a built-in TV nook - perfect for entertaining or relaxing after a long day. At the front of the home, a sunlit living room offers the perfect spot to relax, read, or entertain. The fully finished basement features large windows and houses an enormous recreation room and 2 more spacious bedrooms, one with a cheater ensuite bathroom and large walk-in closet. Step outside to your beautifully landscaped property, with an interlocking brick pathway to the fully fenced backyard. The 3 season sunroom is the perfect place to enjoy your morning coffee! Other highlights include tankless hot water, central vacuum, main floor laundry, and much more! Just steps from École Maple Elementary School (French & English), St. Martha Catholic School, and Molly McGlynn Park! This home is situated in a prime location close to other east end amenities such as the Riverview Shopping Centre, CFB Kingston, the 3rd Crossing, and Highway 401. Welcome home! Book your private showing today! (id:26274)
2 Percent Realty Results Inc.
57 Potter Drive
Loyalist, Ontario
Welcome to 57 Potter Drive! This beautiful corner lot 4 bedroom, 2 bathroom semi-detached home is just 5 years old and move-in ready! Located in Odessa's new subdivision, this home is easily accessible to nearby schools and Highway 401.Enter the home from the spacious front porch into the welcoming front foyer. The main floor features 3 well-sized bedrooms and a bright, modern eat-in kitchen with stainless steel appliances. The living room is brightly lit, with patio doors to access the back porch. The partially finished basement contains another large bedroom and 3-piece bathroom with gold accents and a rainfall shower. A large rec space is currently used as a home gym but the possibilities are endless! Highlights include the attached garage with inside entry and 200 amp service. Don't miss your chance at low-maintenance homeownership for a great price! Book your showing today! (id:26274)
2 Percent Realty Results Inc.
1673 St Lawrence Avenue
Kingston, Ontario
Welcome to 1673 St Lawrence Ave a sprawling, 5,400 sq ft custom bungalow in one of the east ends most exclusive communities. This luxurious 3+1 bedroom, 4-bathroom home features a beautifully landscaped yard, large deck for entertaining, geothermal HVAC and oversized 3-car garage. Enjoy deeded access to your own 60-ft dock just steps away perfect for boating or relaxing by the water! (id:26274)
Royal LePage Proalliance Realty
1089 County Road 9
Greater Napanee, Ontario
Discover the best of both worlds with this charming 3+1 bedroom, 1 Full Bath home, offering 1,200 +/- sq ft of comfortable living space on just under an acre. Enjoy the tranquility of country living while being only a short 7-minute drive to town. Step inside to warm hardwood floors and an updated kitchen that flows into the dining area, where patio doors lead out to a spacious deck overlooking your peaceful, tree-lined backyard, an ideal spot for relaxing or entertaining. The home features a generous rec room in the basement, perfect for a family space, home office, or gym. You'll also find a large storage/laundry room downstairs, offering plenty of functionality and organization options. An attached 1.5-car insulated garage includes inside entry and a convenient walk-up from the basement, adding both comfort and practicality to your everyday living. (id:26274)
RE/MAX Finest Realty Inc.
59 Fairway Hill Crescent
Kingston, Ontario
Lovely well-appointed elevated bungalow in the desired Fairway Hill community located on the edge of Kingston's most prestigious golf course, Cataraqui Golf and Country Club, and a short walk to Lake Ontario Park, plus fast access to Downtown Kingston, St Lawrence and Queen's U. This spacious mid-century home offers a gorgeous private in-ground pool, two tired cedar deck, hardtop gazebo perfect for entertaining. Renovated kitchen with quartz, farmhouse sink, gas stove, loads of cupboards, electric fireplace for ambiance and loads of natural light. The large family room addition overlooks the beautiful backyard with surrounding windows and is a haven in every season. There is a separate side entrance perfect for an in-law suite. Other features include: two gas fireplaces, a double-wide driveway that fits four cars easily, a double car garage with a lift for accessibility assistance, an irrigation system, a newer pool liner with a newer pool heater, a new owned hot water tank, and so much more. (id:26274)
Royal LePage Proalliance Realty
6909 Battersea Road
Frontenac, Ontario
Welcome to 6909 Battersea Rd. Resting on over 15 acres, this 4-year-old bungalow is ready for a new family. The home was built by Wemp & Smith Construction, is located under 25 minutes from the 401 and just minutes away from surrounding lakes, a wilderness reserve and the towns of Westport, Elgin, Sunbury and Lyndhurst. The exterior of the home features a fire pit area, a beautiful deck and a patio area that includes a hot tub. The property along with the neighbours on either side have access to a wonderful pond. The pond makes for a great skating rink in the winter months. The backyard faces north, allowing you to take in beautiful sunsets and picturesque fall colours from the surrounding forests. There is an astonishing amount of wildlife to observe, including deer, turkeys, hawks, eagles and foxes. Entering the home, you will find vaulted ceilings in the main living area and beautiful hardwood floors. The open concept kitchen, dining and living room is perfect for entertaining and offers an abundance of natural light and stunning views. The kitchen features quartz countertops, plenty of storage space, a pantry right next to the fridge and a full stainless-steel appliance package. The living room makes for a great place to relax or entertain next to the propane fireplace. The main 4-piece bathroom offers a beautiful marble surround tub/shower combo and is located in-between two good size bedrooms just off the living room. The primary bedroom, just off the dining room, is spacious enough for a king size bed plus a walk-in closet and 3-piece ensuite. Off the kitchen you will find the mudroom, offering additional storage, laundry area, access to the unfinished basement plus entry into the attached 2 car insulated garage. The basement has high ceilings and offers a blank slate to finish however you desire. The mechanicals are neatly tucked away, allowing for maximum floor space. Overall, this is country living at its finest and needs to be seen in person. (id:26274)
Sutton Group-Masters Realty Inc.
10 - 1325 Centennial Drive N
Kingston, Ontario
Prime Industrial Condo for Lease 1325 Centennial Drive, Unit 10, Kingston, ON. Offering 3036 sq. ft. of warehouse/office space with 20 ft clear ceiling height, rear entry door, and ample common parking. Located in the Cataraqui Estates Business Park, the property is zoned M3-L91, allowing for a wide range of uses including:- Manufacturing, assembly, and processing operations- Construction, transportation, storage, warehousing, and wholesale trade- Communications, utilities, and institutional uses with industrial characteristics. Complementary uses such as restaurant, financial institution, personal services, automotive/truck repair, research and development facilities, and clinics. Business or professional offices must be within 90 metres of a street line and limited to 50%of total gross floor area. Rental Rate:$12/sq.ft if the intended use is exempt from development charges or the owner pays them directly. $16/sq.ft if development charges apply and are included in the lease to be paid by the landlord. (id:26274)
RE/MAX Rise Executives
1111 Heron Lane
Frontenac, Ontario
Thoughtful design and incredible craftsmanship came together to completely transform this stunning Loughborough Lake property. Every element was considered during the recent renovation, and there is nothing left to do but appreciate its absolute beauty. With Lake views from nearly every window, a generous use of stone landscaping and a completely rebuilt shoreline, exemplary millwork, a new septic system and drilled well, geothermal energy system, an addition to the home as well as a new carport garage with a charming outdoor living space, and the newly redone boathouse right at the Waters edge, you will marvel at both the interior and exterior spaces. White oak flooring is throughout the home, with incredible open sight-lines and three above grade floors perched one atop the other, offering 2600 sqft. of living space. Three bedrooms and four bathrooms, oversized windows everywhere, a lower level walk out, top quality appliances & fixtures, and an abundance of closet space--You really have to see this one to believe it. Please see the media link for the floorplans, virtual tour, and added photos. 15 minutes to Kingston and on one of the most coveted lakes in the area, this may be the one you've been waiting for. (id:26274)
Royal LePage Proalliance Realty
11 - 1325 Centennial Drive N
Kingston, Ontario
Prime Industrial Condo for Lease 1325 Centennial Drive, Unit 11, Kingston, ON. Offering 4177 sq. ft. of warehouse/office space with 20 ft clear ceiling height, rear entry door, and ample common parking. Located in the Cataraqui Estates Business Park, the property is zoned M3-L91, allowing for a wide range of uses including: Manufacturing, assembly, and processing operations- Construction, transportation, storage, warehousing, and wholesale trade- Communications, utilities, and institutional uses with industrial characteristics. Complementary uses such as restaurant, financial institution, personal services, automotive/truck repair, research and development facilities, and clinics. Business or professional offices must be within 90 metres of a street line and limited to 50%of total gross floor area. Rental Rate:$10/sq.ft if the intended use is exempt from development charges or the owner pays them directly. $15/sq.ft if development charges apply and are included in the lease to be paid by the landlord. (id:26274)
RE/MAX Rise Executives
14 Newhaven Gate
Westport, Ontario
Sydenham Bungalow by award winning Land Ark Homes in the heart of the Rideau Lakes. Welcome to Westport, Ontario. Experience next level living in this Net Zero Ready home, built to the highest standards of energy efficiency and sustainability, this home and neighborhood is sure to impress. Environmentally responsible, stunning in design, and remarkably cost effective to operate. Charming and timeless, the cottage style exterior welcomes you with a spacious front veranda, perfect for relaxing with your morning coffee or enjoying evening sunsets. Step inside to discover 9-foot flat finish ceilings and thoughtfully designed living spaces, including a large open gathering area, bright and spacious dining room, Laurysen designed kitchen with exceptional quality and function. Primary bedroom features a large ensuite with walking tiled shower, double vanity sink with walk-in closet. Designed for true main floor living, this bungalow features hardwood flooring throughout, updated Travertine marble floors in both bathrooms and laundry. A convenient mudroom/laundry with direct access to the 2-car garage and extra custom built storage space, and well proportioned rooms that offer both comfort and flow. Covered rear porch off dining room has great views of the open space and trees with new Invista glass railings. Unfinished basement allows you to design your dream rec room, office space or additional bedroom. This home is also perfectly situated next to the walking trails for easy access to enjoy nature to its fullest. Book your personal viewing today! (id:26274)
RE/MAX Rise Executives
656 Rivermeade Avenue
Kingston, Ontario
Updated home on quiet cul de sac. Centrally located, backing onto conservation land. Over1400sqft bungalow. New flooring installed throughout entire home. Lots of natural light. Recently updated kitchen and breakfast area - appliances, tile, flooring and countertops. Main floor primary bedroom with 3 piece ensuite and walk in closet. 2nd bedroom on main level is large with great closet space. Bright, shared 4 piece bathroom with new vanity, and bath insert off main hallway. Convenient garage door access from mud room, to oversized double car garage. Access to back deck overlooking deep lot. A great space to sit and watch wildlife and BBQ your favourite summer meal. Fully finished basement has a rec room with gas fireplace, office area, work shop space in the mechanical/Laundry room, 2 over sized bedrooms and a 3 piece washroom. Well maintained home with a good warm feeling. Book your showing today! (id:26274)
RE/MAX Rise Executives
7 Murray Street
Asphodel-Norwood, Ontario
Pride of ownership shines at 7 Murray Street, the perfect location for downsizers and first time buyers alike! This well-maintained bungalow sits on a quiet, flat lot backing onto open fields, offering peaceful views and no rear neighbours. With thoughtful updates over the years and excellent care, this home is sturdy, cozy and move in ready. Outside, enjoy the large covered front porch, a private backyard patio, and three well-kept outbuildings, including a 11.5ft x 7.3ft workshop with 220V service and underground wiring from the basement work shop. This is a home where quality and comfort meet, just steps to town amenities and a short drive to Peterborough, Havelock and Campbellford! Inside, you'll find hardwood floors, a spacious eat-in kitchen, the beautiful sun filled front parlor, and a surprisingly large family room with a wood-burning fireplace and patio doors leading to a deck and patio that overlook the calming fields. Major upgrades include: steel roof (2020), owned hot water tank (2024), new central vac motor (2023), ducts cleaned (2022), and upstairs windows (2010). Not to mention that under the carpet in both bedrooms you will find well preserved hardwood flooring that is ready to shine once again! (id:26274)
Century 21 Heritage Group Ltd.
4734 County Rd 2 Road
Asphodel-Norwood, Ontario
This renovated farmhouse is packed with charm, quality, and tranquility, not to mention it's only 5 minutes to the nearest grocery store and under 20 minutes to the city of Peterborough! Step inside to find freshly refinished hardwood floors and a wide open living and dining space, where soaring ceilings and sun-filled walls say "welcome home" the moment you walk in. Take a moment to appreciate the retrofitted windows that keep the home cool with their UV protectant film (not to mention the lifetime transferrable warranty). A cozy front parlour is perfect for curling up with a book, while the closed-in wrap-around deck practically begs for morning coffees and late-night firefly watching any time of year. The brand-new kitchen is equal parts beautiful and functional, just waiting for someone to roll out dough for their next award-winning Norwood Fair pie! Upstairs, you will find four generous bedrooms, including an oversized primary and a spacious 4-piece bath complete with a clawfoot tub. This may just be your new favorite spot after a day in the garden, barn, garage, or shop. A 2020 hot tub is tucked beneath a custom-built shelter, crafted from the farmhouse's original windows, offering year-round stargazing with a touch of history and a whole lot of charm. Rinse off just a few steps away with the outdoor shower, and then carry on your way to enjoying all these 1.64 acres have to offer! Multiple outbuildings offer space for hobbies, projects, and quiet escapes. No need to fight for your corner of paradise, there is room for everyone here! (id:26274)
Century 21 Heritage Group Ltd.
867 Berwick Place
Kingston, Ontario
Welcome Home to 867 Berwick Place! Step into the perfect blend of style, comfort, and convenience in the heart of Bayridge! This beautifully upgraded 3-bedroom, 1.5-bath side-split is more than just a house its the start of your next chapter. From the moment you walk in, you'll be greeted by bright, open spaces designed for effortless living. The spacious living room is flooded with natural light, creating a warm and inviting atmosphere. A newly upgraded kitchen (2024) showcases crisp white cabinetry, sleek hardwood countertops, and a stunning sea-blue tile backsplash that adds the perfect pop of personality. Stainless-steel appliances complete the look, while cozy cork flooring (2024) adds both comfort and charm. Thoughtful updates throughout include elegant oak flooring on the main level (2024), plus modern essentials like a new furnace, A/C, and hot water heater (2022)ensuring year-round comfort and efficiency. Upstairs, you'll find three spacious bedrooms, each bathed in sunlight, and a stylish 5-piece bathroom with double sinks and chic tile accents. The semi-ensuite to the primary bedroom adds an extra touch of convenience. Need a spot to unwind? Head downstairs to the large family room, perfect for movie nights, game time, or simply relaxing. A dedicated laundry and utility room offer smart storage solutions. Step outside into your private backyard oasis, complete with a fenced yard and deck ideal for BBQs, lounging, or enjoying fresh air with family and friends. An attached 1-car garage makes parking easy, while the safe and friendly neighborhood adds to the appeal. Located in Kingston's sought-after West End, this home puts you minutes away from schools, parks, shopping, restaurants, and public transit. Whether you're a first-time buyer, a growing family, or looking for a fresh start, 867 Berwick Place is the perfect place to call home! (id:26274)
Royal LePage Proalliance Realty
3995 Boyce Road
Frontenac, Ontario
Welcome to 3995 Boyce Road located in the hamlet of Hartington and lovingly enjoyed by this wonderful family for the last 31+ years. The pride of ownership is evident the moment you turn in the driveway. This character filled 1 3/4 story home has been updated & maintained while still retaining much of the original charm. The upper level of this home offers 4 bedrooms, an office area and an updated 3 pc bath. The main level features a massive south facing family room w/oak hardwood floors, comfy woodstove, tons of built in storage and access to a brand new (25) rear deck. The side door access off the driveway brings you into a mud room with office off it and laundry are behind closet doors. The kitchen features tons of solid wood cabinets and a spacious peninsula with dining nook. The main floor is rounded out by an updated 4 pc bathroom and an awesome formal living room with French door or turn it into a 5th bedroom. The detached 2 car wide and 2 car deep garage + workshop is massive at just under 1100 sqft and is perfectly setup for the home based business/hobbyist w/60 amp breakers, newer garage doors and openers and tons of storage space! The exterior of the home is really sharp with very fine siding details to preserve the character of this home, 1 ridged insulation under the updated vinyl siding, ornate details around the cozy covered front porch and architectural shingles highlight the exterior. Updates in the last while include upgraded 200 amp service (May 25), Heat pump (May 25), Forced Air Electric Furnace (May 25), Central Air (23), Roof (15), Dishwasher (25), Water Equipment (20) and the rear deck (July 25). Documents on file include a WETT Cert (July 25), Clean Water Test (July 25) and Septic Pumping/Inspection Report (July 25) All of this located within minutes of Foodland, LCBO, Princess Anne Community Centre & Library and Centennial Park and Market in Harrowsmith. A home of this quality within this distance of Kingston surely wont last long! (id:26274)
Sutton Group-Masters Realty Inc.
221 Amy Lynn Drive
Loyalist, Ontario
Custom designed with over 2600 square feet of livable space including a spacious in-law with full walk-out. Crown moulding and nine foot ceilings greet you as you enter the home. The open concept living room/kitchen offers plenty of room with a gas stove in the kitchen for serious cooks. Enjoy the privacy of the balcony just off the living room - great place for a coffee in the morning!. The bright dining room has plenty of room for family get togethers. Plus the dining room and living room can be interchanged depending upon your needs. Relax in your main level primary bedroom with ensuite and air jetted tub. Additional full bath, second bedroom, and laundry room with interior garage entrance complete the main level. And why just settle for a lovely upstairs? The lower level gives you a spacious one bedroom in-law suite with separate ground-level entrance! The suite includes an ample bedroom, full bath and open concept kitchen/dining/living room with gas fireplace. Large workshop with double door outside access completes this lower level. (id:26274)
Sutton Group-Masters Realty Inc.
17 Lee Avenue
Smiths Falls, Ontario
Welcome to 17 Lee Avenue in Smiths Falls. This 2-bedroom, 1-bathroom bungalow was built in 2017 and offers a practical layout with bright living spaces, a functional kitchen, and comfortable bedrooms. The location stands out directly across the street from a park and playground, within walking distance to the Cataraqui Trail, and close to the Rideau River waterfront. Its a neighbourhood that balances outdoor recreation with everyday convenience. Shops, restaurants, schools, and amenities are all nearby, making this home a solid choice for first-time buyers, those looking to downsize, or anyone wanting low-maintenance living in a great area of town. (id:26274)
RE/MAX Finest Realty Inc.
RE/MAX Affiliates Realty Ltd.
10 Greer Street
Kingston, Ontario
Welcome to 10 Greer St a stylishly renovated home set on an extra-deep 200 ft lot, framed by striking natural limestone in the front yard. Nestled near the end of a quiet dead-end street, this open-concept home features vaulted ceilings, pot lights, an electric fireplace, and patio doors that open to a private deck. The kitchen shines with quartz countertops, stainless steel appliances, a skylight, and a sloped ceiling. The spacious primary bedroom offers a luxurious 4-piece ensuite, plus there's a stylish half bath on the main level. Outside, enjoy a new concrete pad, interlock path, and parking for four. This one is a must-see! (id:26274)
RE/MAX Rise Executives
14 Baker Street
Kingston, Ontario
Welcome to 14 Baker Street! This sprawling Elevated Bungalow on a park like setting has been cared for by the same family since it was purchased from the builder in 1975! Large Driveway can accommodate all the family cars, plus the spacious attached garage gives a separate entry to the lower level, generating lots of possibilities for an income minded buyer, or a multi-generational family will love this layout, with each level having its own kitchen. M/L of this impressive home has just undergone an extensive update in (2025) and its gorgeous! Open Concept floorplan is highlighted by the all new custom kitchen, updated windows, potlights, stone fireplace and gleaming hardwood floors that run throughout this level. Patio doors from the dining area, give access to the rear patio, overlooking the manicured back yard. 3 spacious bedrooms and 4 pc bath, complete this level. L/L generates lots of flexible space with the spacious family room, featuring another gorgeous fireplace, plus a kitchen /dining area, den, utility space & 4pc bath. This home strategically places you in a convenient city central location and only 4 blocks away from the 3rd crossing, having you on the military base in just minutes. It also gives easy access to the 401 or walking distance to all essential shopping. Freshly painted throughout, shingles(2025), furnace & central air (2017). This home is lovely and will impress inside and out! (id:26274)
Sutton Group-Masters Realty Inc.
1082 Caitlin Crescent
Kingston, Ontario
Prime West-End Gem Backing Onto Private Green Space! Over 4,000 Sq. Ft. of Updated Living Space. Location, Luxury, and Lifestyle! Come together in this stunning 4+1, 4 Bath executive home. Over 4,000 sq. ft. of beautifully finished living space with upgrades throughout. The main floor offers o a chef-inspired kitchen, featuring granite countertops, high-end appliances, large laundry room as well as large living and dining rooms and a layout perfect for entertaining. The Grand Staircase will take you upstairs to 4 beds 2 baths or to the Walk out basement with Huge rec room - home gym and 5th bedroom. This home is tucked away in one of Kingston's most sought-after neighbourhoods, just minutes from Kingston's top-rated schools, premier shopping, recreation centres, and professional services, this home is perfectly located for families and professionals alike. (id:26274)
RE/MAX Finest Realty Inc.
984 Ambleside Crescent
Kingston, Ontario
Welcome to 984 Ambleside Cres! This all brick bungalow sits on a mature, over-sized lot with a total of 5 bedrooms and 3 full bathrooms. The main entrance is bright and spacious with an abundance of closet space and open to the formal living room and dining room. 3 bedrooms grace the main level with the primary suite large enough to accommodate a king sized bed and comes complete with a walk-in closet and ensuite bathroom. The staircase to the finished basement leads you down to a well-appointed family room full of character and a cozy gas fireplace. Two more ample sized bedrooms can be found on this level as well as a workshop, and an abundance of storage. A double car garage and landscaped yard complete this fabulous family home. Close to shopping, restaurants, public transit and medical clinics, this home is a great choice if you need a sizable home with an abundance of storage. I love this home and think you will too! Come have a look. (id:26274)
Sutton Group-Masters Realty Inc.

