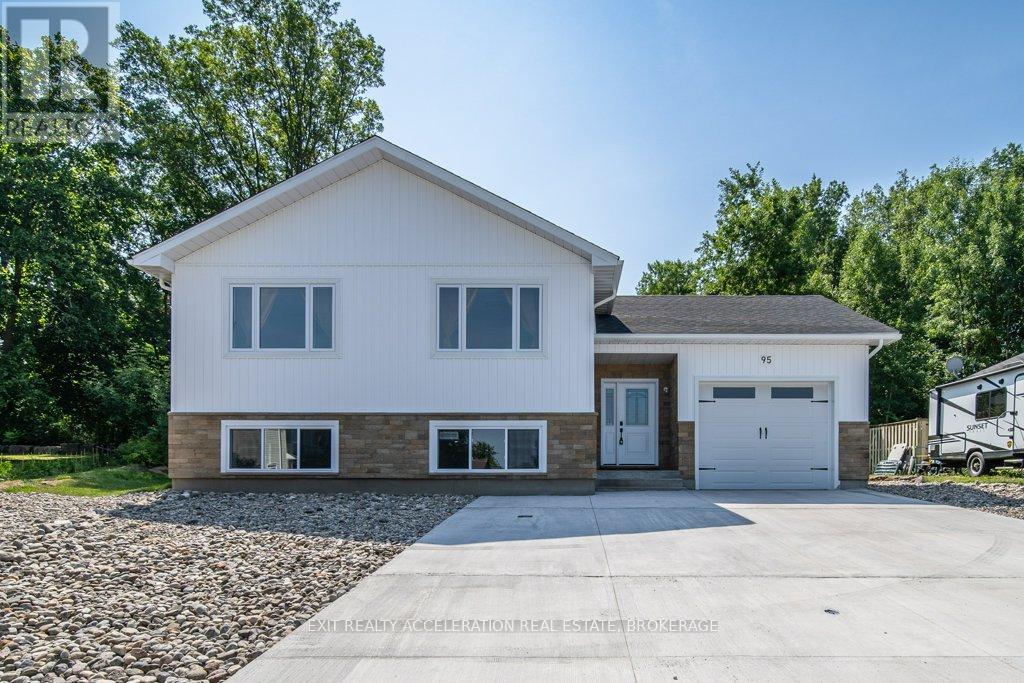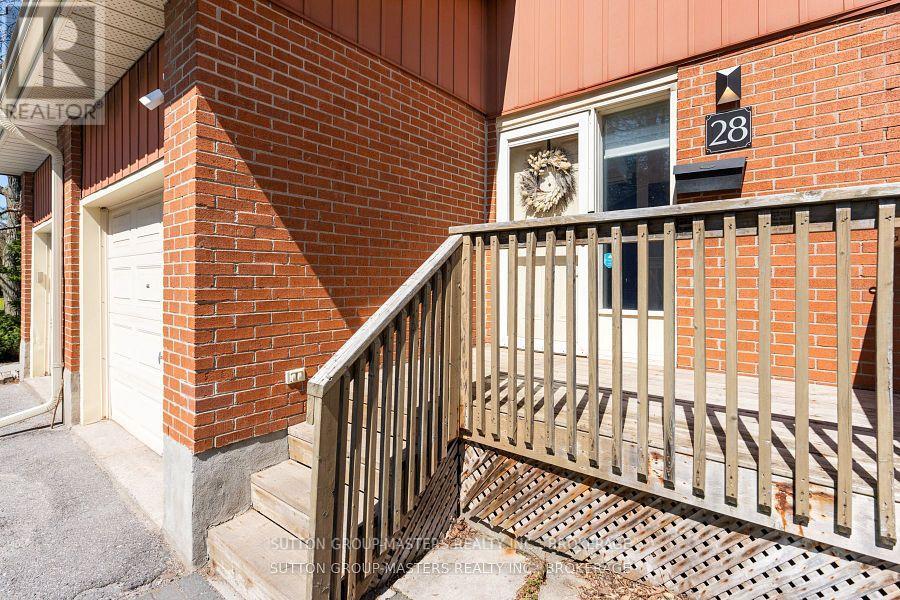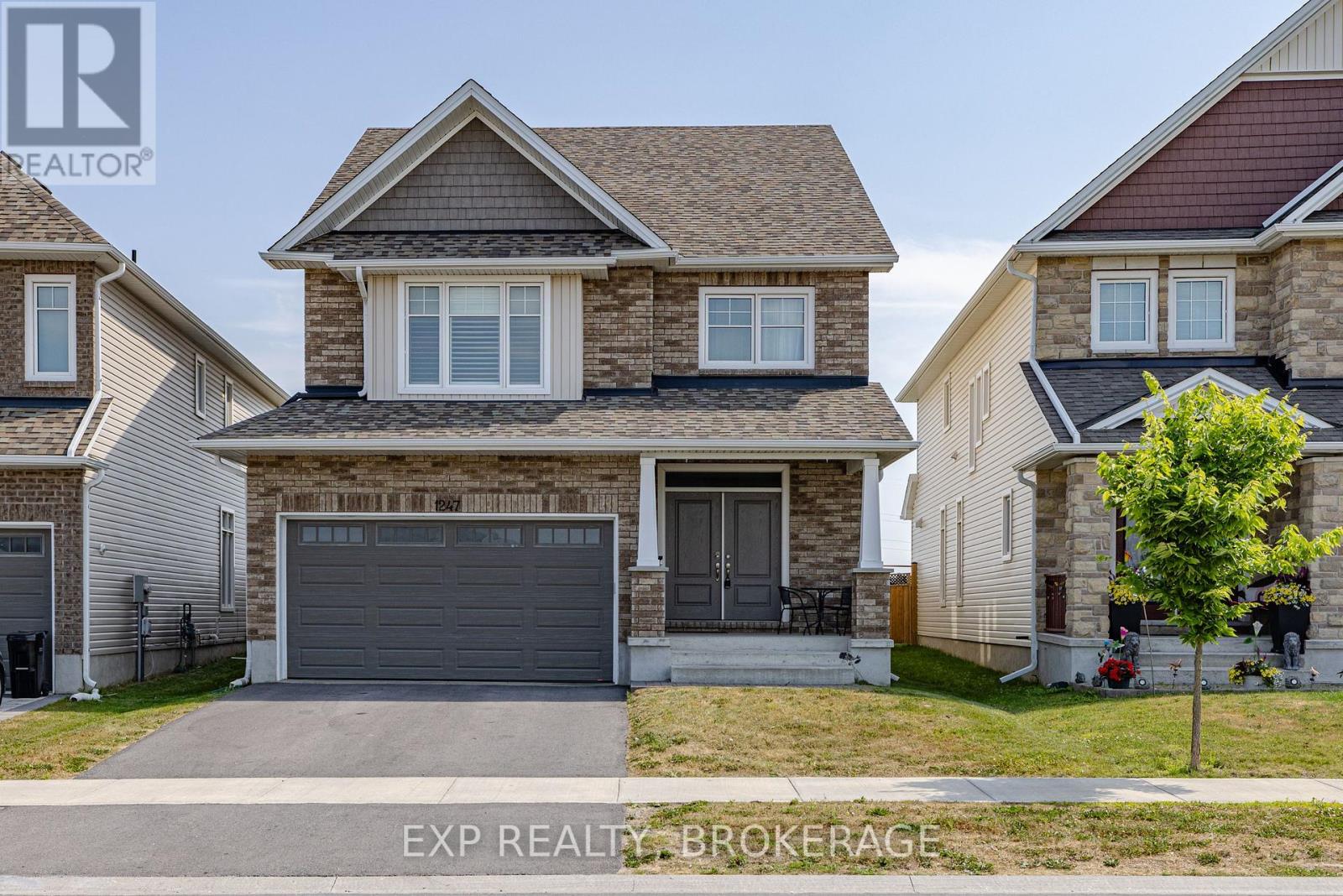2 James Street
Greater Napanee, Ontario
Attention golf enthusiasts! Welcome to 2 James Street in Napanee, Ontario located just steps from the Napanee Golf Course! This 4 bedroom, 2 bathroom raised bungalow has been lovingly maintained and is ideally located within walking distance to Southview Public School, downtown shopping, restaurants, trails, as well as Springside Park. As you enter and walk up a few stairs, you will find a bright and spacious living room featuring a large bay window that floods the space with natural light. The functional layout includes 2 bedrooms on the main level, with the primary bedroom offering convenient access to a cheater ensuite bathroom. The dining room offers a patio door that opens to a back deck where you can view mature trees, vistas of the town and beyond. Downstairs the fully finished walkout basement includes two additional bedrooms with one walk out bedroom that currently serves as a workshop space. You will also find a two-piece bathroom, and cozy family room perfect for guests, growing families, and is perfect for movie nights. Enjoy evenings filled with relaxation in the covered sunroom, which opens onto a concrete patio perfect for your new hot tub. Whether you're entertaining or unwinding, this home offers the comfort, location, and versatility that you've been looking for (id:26274)
RE/MAX Finest Realty Inc.
8 - 701 Davis Drive
Kingston, Ontario
Welcome to 701 Davis Drive a beautifully upgraded & meticulously maintained 2 storey townhome condominium boasting close to 1900 sq ft. Showcasing an inviting layout, this property features engineered hardwood, tile, & carpet flooring throughout, modernized lighting & fixtures, upgraded kitchen with granite countertops, high-end appliances, & stylish cabinetry. The home offers four updated bathrooms, enhanced with granite vanities & an elegant ensuite shower, while thoughtful touches like custom built-in storage, natural gas fireplace, & a remote-controlled deck awning add both function & comfort. Exterior upgrades include a refreshed deck (2023/2024), new exterior lighting, additional attic insulation, & EV hookup all set on a great lot with no rear neighbors, perfect for entertaining. Backing onto greenspace & located close to excellent schools, parks, & amenities, this turnkey property offers exceptional lifestyle & value in one of Kingston's most convenient areas. Condominium fees include all exterior maintenance including roof, windows, doors, decks, driveways (just replaced August 2025), ground maintenance including snow removal & building insurance allowing for a simplified & carefree life. (id:26274)
Royal LePage Proalliance Realty
568 Lyndhurst Road
Leeds And The Thousand Islands, Ontario
Vacant land parcel located just a short distance from the town of Lyndhurst and on the west side of Lyndhurst Road. The property includes approximately 8 acres of beautiful terrain with a mature forest, stunning rock outcroppings and several level building sites. The location of this building lot is ideal as it is so close to many lakes in the Rideau Lakes area giving the owner access to water in every direction. Several towns are located nearby as well including Lyndhurst, Delta, Athens and Brockville. There is a rough lane in place that splits in two directions giving you access to two completely different potential building locations. There is a township owned, unopened road allowance that runs along the north side of this property and stretches back to Lyndhurst Creek which could allow the new owner to hike back for a day of fishing. The lot itself has 800 feet of road frontage and with approximately 8 acres of land, severance potential could be explored. Beautiful property in the heart of lake country! (id:26274)
Royal LePage Proalliance Realty
2119 B County Rd 9
Greater Napanee, Ontario
Welcome to your dream waterfront retreat on the Bay of Quinte - a beautifully crafted, four-season custom cottage offering the perfect blend of comfort, charm, and captivating views. Just a quick 10-minute drive to major amenities, this 2-bedroom, 1-bathroom getaway invites you to relax and enjoy life by the water year-round. Inside, large northwest-facing windows fill the space with natural light and showcase stunning sunsets over the bay. Step out onto the spacious deck to soak in the scenery, entertain guests, or simply enjoy your morning coffee while overlooking the peaceful backyard and shimmering shoreline. This incredible property also includes a separate bunkie - complete with its own bathroom, heat, A/C, and a cozy propane fireplace - making it ideal for guests or a private home office. The attached garage provides extra storage or workshop space. And with your own private dock and boat lift, the water is always just steps away for boating, fishing, or swimming. Whether you're looking for a weekend escape or a year-round residence, this property offers a rare opportunity to own a piece of waterfront paradise. (id:26274)
Exit Realty Acceleration Real Estate
95 Mccabe Street
Greater Napanee, Ontario
Welcome to your brand new home at the end of a quiet cul-de-sac in Napanee - a perfect blend of space, style, and thoughtful design, ideal for large or growing families. This beautifully built residence offers five bedrooms and three bathrooms across two fully finished levels, delivering both function and flexibility in a serene, family-friendly setting. Step inside to find a bright and airy open-concept layout on the main floor, where the kitchen, dining, and living areas flow seamlessly together, creating the perfect space for everyday living and entertaining. High-end finishes elevate every corner of this home, from the sleek kitchen to the well-appointed bathrooms. The main level includes three spacious bedrooms, including a primary suite complete with a spa-like four-piece ensuite. There's also convenient inside entry from the attached single-car garage, offering ease and practicality. Downstairs, the fully finished lower level expands your living space with a generous family room, a rec room, two additional bedrooms, and a third bathroom. A separate kitchenette on this level provides a wonderful opportunity for multi-generational living or a private guest suite, all while maintaining comfort and privacy. Backing onto greenspace, the backyard is a quiet retreat with a deck where you can enjoy the natural surroundings and added privacy. From here, you're just a short walk to the Napanee Golf and Country Club and Southview Public School, with the public library, playgrounds, local restaurants, and shopping all nearby. This is more than just a home - it's a lifestyle opportunity in one of Napanee's most desirable neighbourhoods. (id:26274)
Exit Realty Acceleration Real Estate
1104 Acadia Drive
Kingston, Ontario
If you are looking for a true Westpark gem, look no further; here it is. This customized Virgil Marques home offers fabulous living, with all the features you want, at a great price. It all starts with the main living space. A wonderful island kitchen with newer high-quality appliances that is open to the eating area and family room with gas fireplace. Opposite that is a separate enclosed living - dining room for the formal side of life. Bedrooms bathrooms and basement are perfect for family living. Add a rear yard with deck and landscaped privacy for the summer months. The home has enjoyed meticulous care and upgrades. The original owners want new owners to see all the features they will benefit from, so please ask for the list. At 1104 Acadia Drive the phase better than new truly applies. Come see for yourself. (id:26274)
RE/MAX Finest Realty Inc.
3414 Wilton Road
Frontenac, Ontario
Charming Country Living at 3414 Wilton Rd. Welcome to 3414 Wilton Rd., a spacious and inviting property offering the perfect blend of country charm and modern comfort. Nestled just minutes from Harrowsmith and local amenities, this home provides the ideal setting for peaceful rural living without sacrificing convenience. Step inside to discover an open-concept layout that's perfect for both everyday living and entertaining. The home features 3 bathrooms, a bright sunroom addition that floods the space with natural light, and a large finished basement offering plenty of room for a home gym, rec room, or guest space. Outdoors, enjoy the expansive yard perfect for gardening, kids, pets, or simply relaxing in the serene surroundings. A beautiful pergola provides a shady retreat for summer evenings, and the large outbuilding offers endless possibilities, whether you're looking for a workshop, storage space, or a hobby area. With loads of potential, this property is a rare find for anyone looking to embrace the country lifestyle while staying close to everything you need. Don't miss your chance to make this versatile and welcoming property your own! (id:26274)
Century 21 Heritage Group Ltd.
28 - 19 Macpherson Avenue W
Kingston, Ontario
Wonderful townhome on a quiet cul-de-sac in prime city location. This home is waiting for new owners and features 3 bedrooms, 1.5 baths, a large living room, kitchen with separate eating area with patio doors leading to private rear yard. Basement offers a rec room, laundry room and 2pc bathroom. Upper level 3 bedrooms and 3pc bath. This home has 2 parking spots plus visitor parking is steps away. This home is perfect for a small family, young professionals or investors. Easy low maintenance condo townhome. Don't be disappointed! Call today for a private showing! (id:26274)
Sutton Group-Masters Realty Inc.
8 Slash Road
Greater Napanee, Ontario
This 3-bedroom, 2-bathroom semi-detached home is tucked away on a quiet street in Napanee, offering a comfortable and practical layout. The main level features a bright kitchen that opens onto a deck, complete with a natural gas hookup, making it ideal for outdoor grilling. Two of the bedrooms and a bathroom are located upstairs, while the basement offers a third bedroom, a second bathroom, and a spacious rec room with a walkout to the backyard. The convenience of main-level laundry adds to the appeal. With schools and the hospital nearby, and just a quick drive to downtown Napanee or major retailers, this home combines comfort with accessibility. Additional Features: Maintenance-free steel roof Maintenance-free gutter guards, Eaves trough thermostat-controlled heat tracing, 220V outlet in garage, 3 exterior hose bibs: front, side, rear, Landscape low-voltage accent lighting front and rear, approx 50 planted shrubs and annuals, Juliet balcony off kitchen for grilling convenience, with Natural gas hookup and motion sensor light in soffit, Permanent exterior clothes drying line with power and lighting installed at the post, Privacy fencing on both adjacent properties, Two additional storage closets on the lower level, Upgraded attic insulation, Water purification system at the kitchen sink. (id:26274)
Exit Realty Acceleration Real Estate
158 Joseph Street
Kingston, Ontario
Welcome to 158 Joseph Street a rare and spacious 7-bedroom, 2-bathroom home located in downtown Kingston. Thoughtfully renovated throughout, this property features a modern style in-law suite, making it ideal for student housing, multi-generational living, or a prime investment opportunity. Each level is well-designed for privacy and functionality, offering ample common space and bright, generously sized bedrooms. The lower level features 8ft ceiling heigh, large windows, side entrance, full bathroom, and second laundry room. The property comes with newer windows throughout, no rental items, and has two sources of heating. The backyard oasis features a large deck with spacious fully-fenced backyard, gazebo, and storage shed, perfect for entertaining, relaxing, or hosting BBQs with friends. The home is available FULLY furnished, providing the utmost convenience and a true turn-key experience just move in or start renting immediately. Bright, spacious rooms, modern finishes make for low-maintenance living. All amenities are at your fingertips, with close proximity transit, schools and the 401. Whether you're an investor, a large family, or looking for flexible living options, this turn-key property offers endless value in a high-demand area. (id:26274)
RE/MAX Rise Executives
1247 Wheathill Street
Kingston, Ontario
Stylish, spacious, and ideally located this beautiful Tamarack Sable 4-bedroom, 3.5-bathroom two-storey home, built in 2020, offers the perfect blend of modern design and central city convenience. The open-concept main floor features a sleek kitchen with quartz countertops, a walk-in pantry, and a large centre island that seamlessly connects to the living and dining areas, with direct access to the backyard. A main floor powder room and a flexible office or den provide extra functionality ideal for remote work or quiet downtime. Upstairs, the private primary suite is a true retreat, complete ensuite. The second level also includes two additional well-proportioned bedrooms, two full bathrooms , making this an excellent family home. The lower level is finished and offers bonus space with a large rec room and full bath as well as storage. Close to parks, top-rated schools, shopping, dining, and everyday essentials, this home offers modern comfort in a sought-after location perfect for todays busy family! (id:26274)
Exp Realty
29 Church Street
Gananoque, Ontario
Located on one of the most sought-after, quiet cul-de-sacs in the hidden gem of Gananoque, this beautifully refurbished home shows as though it were just a few years old. The surprise it holds is that behind its meticulous upkeep lies a rich history originally built at the end of the Victorian era in 1900 and completely reimagined in 2009. Stripped to the studs by the previous owners, it blends the charm and character of a Victorian home with modern finishes and high-quality materials. Inside, you'll find soaring ceilings, decorative arches, a formal dining room, inviting reading nooks, and more. Just off the kitchen at the rear of the home, step onto your main-floor deck to enjoy a peaceful view of your private backyard oasis. Look to the south, and your view opens to the St. Lawrence River. Upstairs, the second floor welcomes you with a spacious family room (or potential fourth bedroom) and access to a second deck offering an even better view of the serene community. This level also includes two bedrooms, an oversized bathroom, and a conveniently located laundry room. On the upper floor, you'll discover a cozy reading nook, a generous primary bedroom, and a luxurious four-piece ensuite. The interior is a showpiece in itself, but stepping out through the walkout basement reveals a tranquil retreat for warm summer days. Sheltered by mature trees, you can relax on the patio or take a dip in the recently installed swim spa. The charm of this home is immediately apparent the moment you arrive. After experiencing it for yourself, take a short stroll around the corner to Gan's beloved Riva restaurant for a fantastic meal and imagine how this could be your new way of life. (id:26274)
Royal LePage Proalliance Realty












