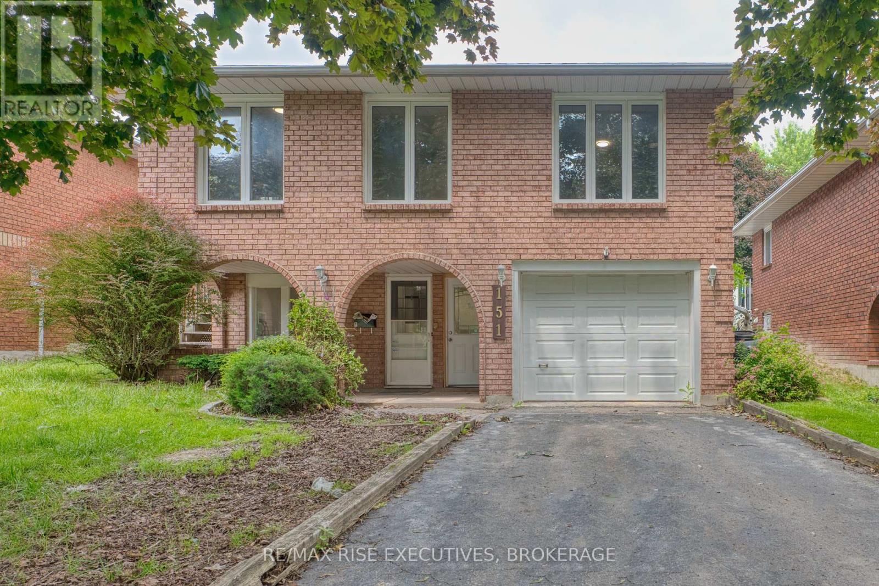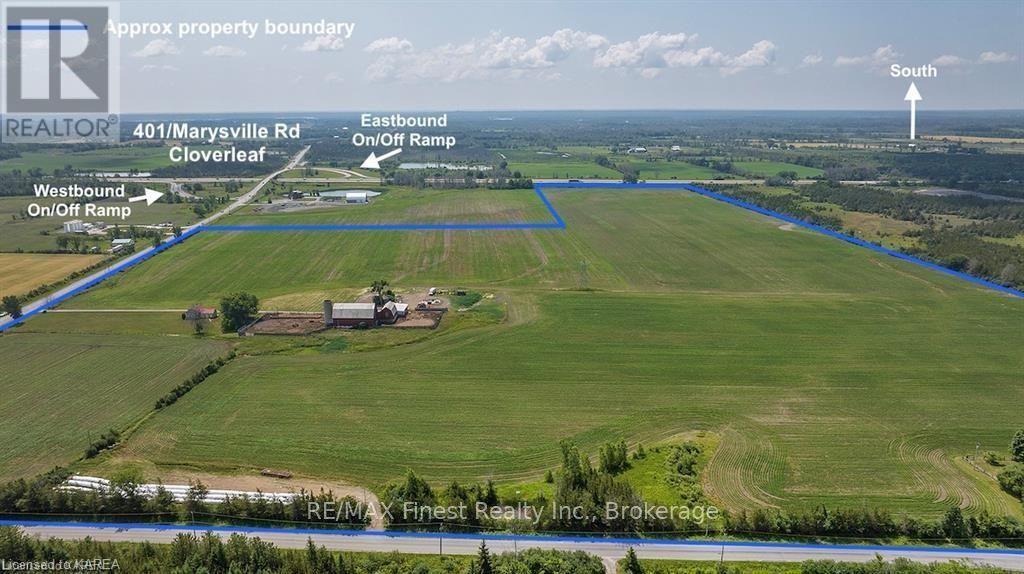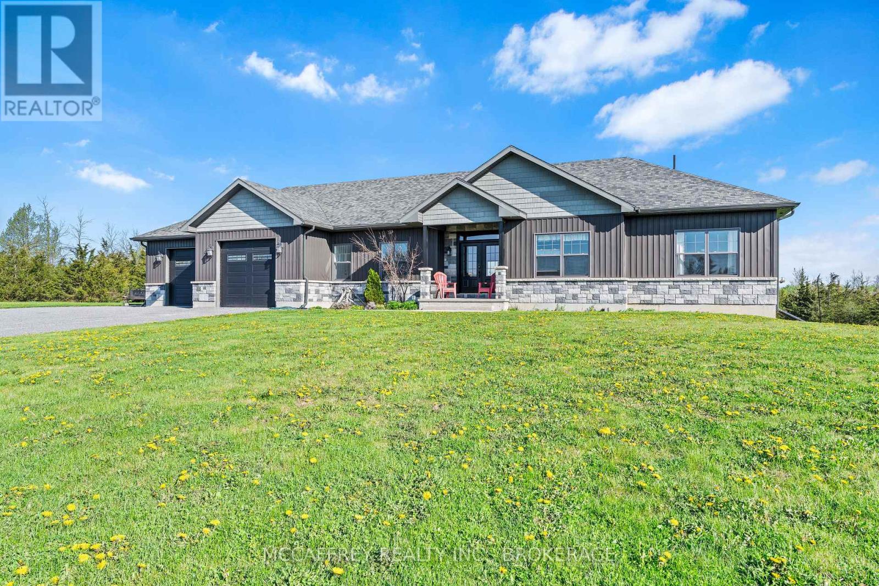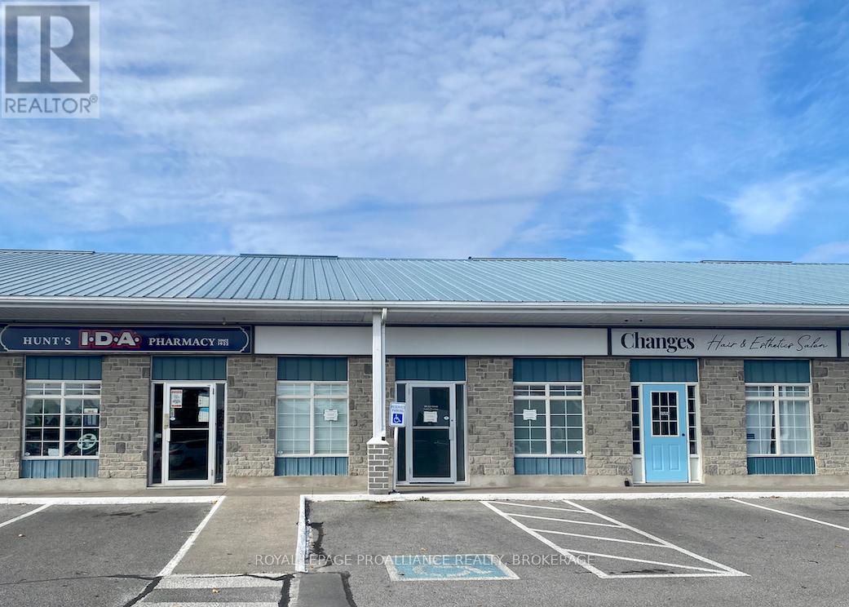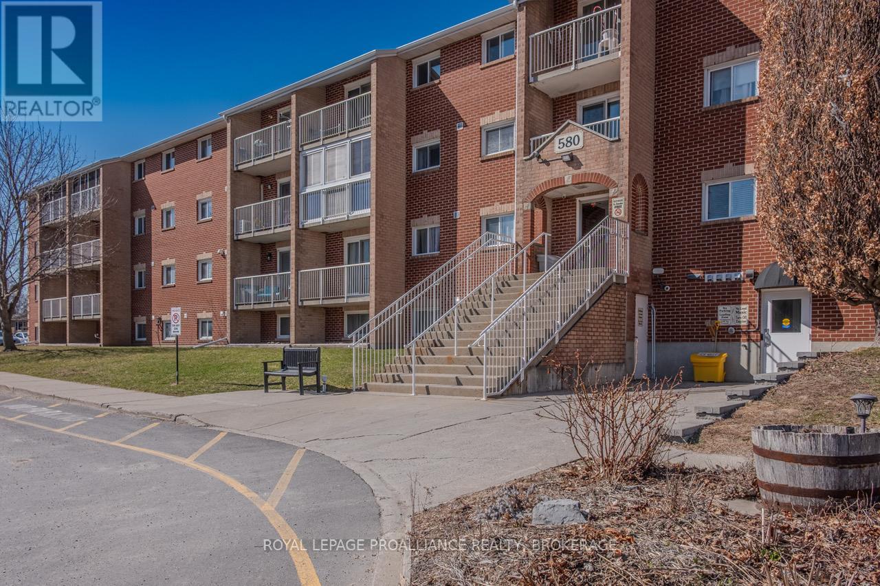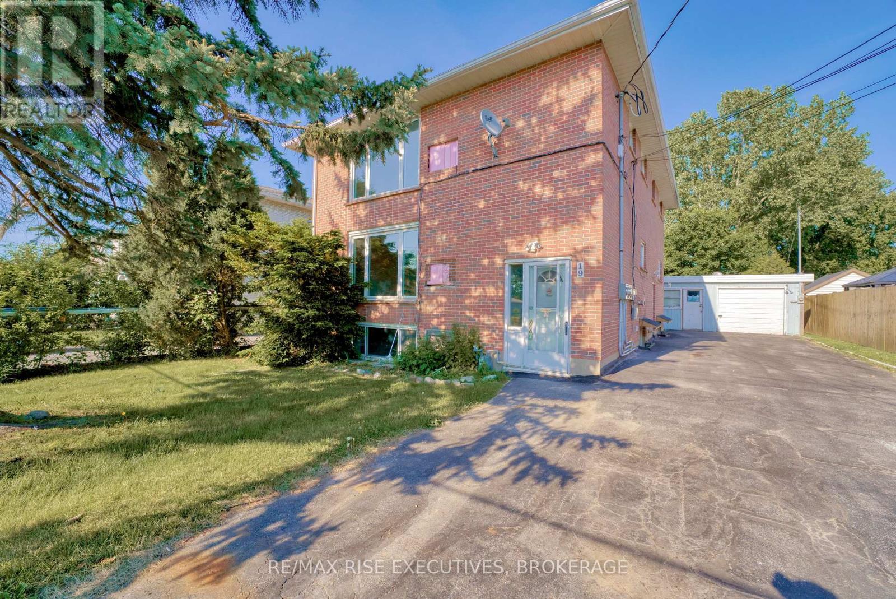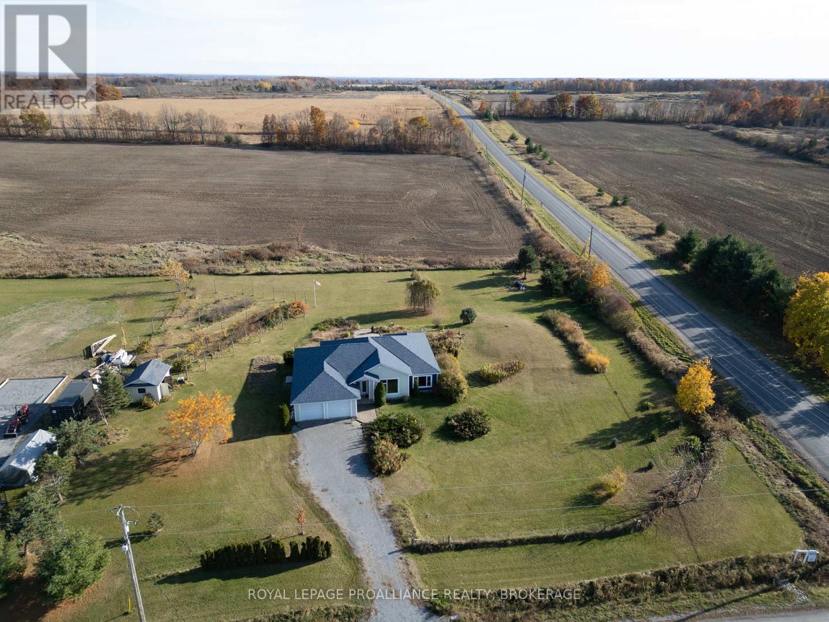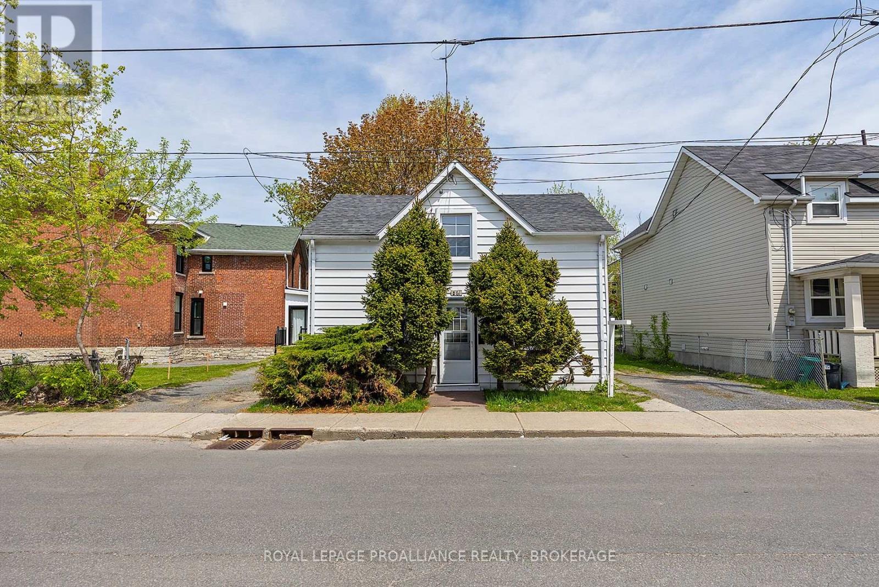2 - 151 Dauphin Avenue
Kingston, Ontario
Welcome to 151 Dauphin Ave, a charming retreat tucked in Kingston's heart! This cozy 2-bedroom,1-bathroom home offers a perfect blend of comfort and convenience at an unbeatable price. Featuring spacious bedrooms suitable for small families or roommates, bright living spaces ideal for relaxation and gatherings, and a fully equipped kitchen with modern appliances making cooking effortless. Enjoy the prime location in Kingston, granting easy access to amenities, parks, and schools, all while maintaining affordable living without compromising on quality or comfort. (id:26274)
RE/MAX Rise Executives
111 Marysville Road
Tyendinaga, Ontario
This 100 acre lot is the ideal strategic location for a regional presence along the 401 in Eastern Ontario, located midway between Toronto and Montreal. Entry immediately off the 401 (Exit 566) & Marysville Rd exchange with direct east and west bound access, this flat and easily accessible property provides massive potential for any company looking for an anchor point in Eastern Ontario along Canada's most travelled highway, connecting the country with North America's eastern seaboard. Bordered by three roads with over 3000 ft of combined frontage, this property offers a great opportunity for any company looking to expand their logistics and transportation footprint. Permitted uses include Travel/Service Centre (Gas Station/Hospitality/Restaurants), Distribution centre, Warehousing, Transport Switching Yard and 'Dry Industrial' uses, which are all consistent within the County of Hastings Official Plan for the subject property's zoning designation. (id:26274)
RE/MAX Finest Realty Inc.
573 Glennelm Road
Greater Napanee, Ontario
Welcome to your dream home, where luxury meets tranquility in this stunning custom-built bungalow, completed in 2017. Set on an expansive 45-acre property, this residence offers the perfect blend of sophisticated elegance and natural beauty, making it a private haven for those seeking both peace and entertainment. Nestled amidst gorgeous mature trees with trails weaving throughout, this property boasts exceptional curb appeal. Its a nature lovers paradise with its lush landscape and opportunities for exploration right at your doorstep. The impressive backyard is the ultimate oasis, highlighted by an inground saltwater pool. Perfect for hosting family and friends or enjoying quiet, reflective moments under the open sky. Step into the open-concept main floor, bathed in natural light, soaring high ceilings enhance the spaciousness while the gas fireplace adds a cozy touch. The living area seamlessly flows into the dining area and exquisite kitchen. The heart of the home features a large island with Quartz countertops, perfect for culinary creations and casual gatherings. High-end finishes and ample storage complete this chef's dream. The main floor hosts two generously sized bedrooms, a 4-piece bath, and a luxurious primary bedroom. The primary suite includes a walk-in closet and a beautifully appointed 4-piece ensuite bath, offering a private retreat. The main level is thoughtfully designed with a laundry room and internal access to the fully insulated two-car garage, ensuring comfort and efficiency. Venture into the finished lower level to find an expansive rec room, a dedicated gym area, two additional bedrooms, and another 4-piece bath. This level also offers ample storage space, a bonus cold room, and a utility room. This extraordinary property is more than a home; its a lifestyle. Perfect for those yearning for space, privacy, and the opportunity to entertain in style. Schedule a private viewing today and witness the magic for yourself. (id:26274)
Mccaffrey Realty Inc.
6 Speers Boulevard
Loyalist, Ontario
An ideal office suite available for sublease in Amherstview along busy Highway 33. This 811 sf unit is anchored with major retailer tenants such as BMO and IDA Pharmacy. The space lends itself well for any professional office-type use but has an existing build-out perfect for a clinic. Net Rent: $14.50/sf. Taxes CAM: $8.30/sf (2024). Shared utilities estimated at $240.00/month. Subject to Loyalist Township's C4 zoning which allows for a wide range of commercial uses - ideal space for medical clinic, professional office, or retail establishment. Pylon signage and ample parking also available in the plaza. This is a sublease opportunity with the lease expiring July 31, 2026. (id:26274)
Royal LePage Proalliance Realty
114 - 580 Armstrong Road
Kingston, Ontario
Welcome to your new home at 580 Armstrong Road! This charming 2-bedroom, 1-bath condo perfectly combines comfort and style. As you step inside, you'll be captivated by the spacious living room, featuring a large window that floods the space with natural light, creating a warm and inviting atmosphere. The galley kitchen is both functional and efficient, ideal for whipping up your favourite meals. Need extra space? The storage/den offers flexibility for your lifestyle - whether you envision a cozy office, a playroom, or a additional storage, the possibilities are endless! Retreat to the 4-piece bathroom, where modern finishes meet practicality. The condo boasts newer laminate and ceramic floors that add a touch of elegance and are easy to maintain. Located on the ground level, this condo provides convenient access and is perfect for those seeking a hassle-free lifestyle. Enjoy the nearby amenities and the vibrant community Kingston has to offer! Don't let this opportunity slip away! Schedule your private shoeing today and discover why this condo is the perfect place to call home! (id:26274)
Royal LePage Proalliance Realty
2 - 19 Baker Street
Kingston, Ontario
Welcome to 19 Baker St, Kingston, Ontario a roomy 3-bedroom, 1-bath main-level unit designed for comfortable living. The home includes a well-equipped kitchen with a dishwasher, shared in-building laundry, and the convenience of one outdoor parking space. Each bedroom is bright and welcoming, creating a cozy and inviting atmosphere. Situated in a friendly neighborhood with easy access to local amenities, this unit offers a balance of comfort and practicality. (id:26274)
RE/MAX Rise Executives
10 North Shore Road
Frontenac Islands, Ontario
Looking for a peaceful and serene home on Howe Island? Look no further than this stunning 2-bedroom 3-bathroom wood-sided bungalow on a 1.5-acre corner lot, including not only a relaxing hot tub, but your own greenhouse! You are immediately greeted by an open concept living and dining room area with gleaming hardwood floors, high vaulted pine-covered ceilings, two electric fireplaces and banks of sunlit windows. The kitchen is a dream with custom cabinetry, built-in appliances, granite countertops and a built-in pantry. Both bedrooms are spacious, bright, carpet free and include their own spa-inspired ensuite bathrooms. You can access your all-season sunroom from all directions of the home to access your back yard oasis with a tranquil stone patio, gardens, hot tub and greenhouse or simply stay inside and enjoy the views. Steps to the Howe Island Ferry, a 5-minute ferry ride to or from the island, and a 15-minute drive to the heart of downtown Kingston. (id:26274)
Royal LePage Proalliance Realty
261 William Street
Kingston, Ontario
Legal non-conforming duplex in a great location. Two (3) bedroom units. Parking and laundry available. Don't miss your chance to view this property. (id:26274)
Royal LePage Proalliance Realty
20 - 67 Sydenham Street
Kingston, Ontario
Experience the charm and convenience of this spacious 3-bedroom, 1-bath, 1,100 sq. ft. condo in the historic and highly sought-after Annandale building, located in Kingston's desirable Sydenham Ward. This ground-floor unit is filled with all-season natural light and offers lovely views of the landscaped gardens. Inside, you'll find a bright living room with a decorative fireplace and built-in shelving, a galley-style kitchen and hardwood flooring throughout. Perfectly positioned just steps from Queens University, Kingston General Hospital, Hotel Dieu Hospital and the vibrant downtown core with its shops, restaurants, and waterfront parks. Features include: Appliances: refrigerator, gas stove, and microwave. Coin-operated laundry in the building. On-site bike storage and parking. Parking lot is easy access to ground level unit with no stairs or elevators necessary. Access to a private community patio and garden with mature shade trees, Muskoka chairs, picnic tables, and a BBQ - ideal for relaxing or entertaining. Don't miss this rare opportunity to own a piece of Kingston history in a location that truly has it all. Note: A special assessment of $281.00/month will be removed from the maintenance fee as of March 2026. Condo fees are $942.22 plus the special assessment of $281.00. (id:26274)
Royal LePage Proalliance Realty
8087 County Road 2
Greater Napanee, Ontario
Welcome to the well-established and profitable Royal Coachman Restaurant and event venue in Napanee, Ontario! Set on 1.79 acres, the property includes the successful restaurant, a fully renovated 3-bedroom living space, and a beautifully landscaped backyard with an inground pool. The business is a strong performer with excellent potential. Licensed for full service, the restaurant offers seating for 127 indoors, 56 on the patio, and up to 144 guests in the garden event space ideal for weddings and special events. The home has been recently renovated, making this an outstanding opportunity to own a turnkey business and residence in one package. (id:26274)
Exit Realty Acceleration Real Estate
902 Maple Drive
Greater Napanee, Ontario
Welcome to the newly expanded Sunday Place. Situated on the north end of Napanee, you'll enjoy quiet community living, close to all of the amenities you love. In this new portion of the development, you can have your choice from 68 large lots, with a parkette on 3 of the corners in this newly redone Land Lease Community. The Tamarac model boasts 2 bedrooms with 1 bathroom/Laundry There is potential for a covered Deck up front, and Side access allowing for patio area, or close parking to your main door. As part of the new expansion, there will be a new swimming pool and community hall for the exclusive use of the homeowners and their guests, perfect for those holiday and birthday get togethers, or maybe a community cards tournament. Come take a look today and reserve your spot. (id:26274)
K B Realty Inc.
905 Maple Drive
Greater Napanee, Ontario
Welcome to the newly expanded Sunday Place. Situated on the north end of Napanee, you'll enjoy quiet community living, close to all of the amenities you love. In this new portion of the development, you can have your choice from 68 large lots, with a parkette on 3 of the corners in this newly redone Land Lease Community. The Rosewood model boasts 2 bedrooms with 2 bathrooms. As part of the new expansion, there will be a new swimming pool and community hall for the exclusive use of the homeowners and their guests, perfect for those holiday and birthday get togethers, or maybe a community cards tournament. Come take a look today and reserve your spot. (id:26274)
K B Realty Inc.

