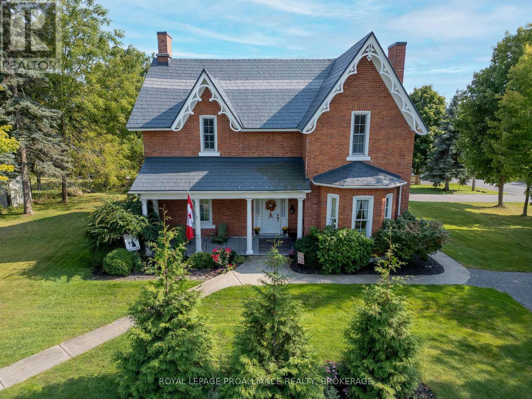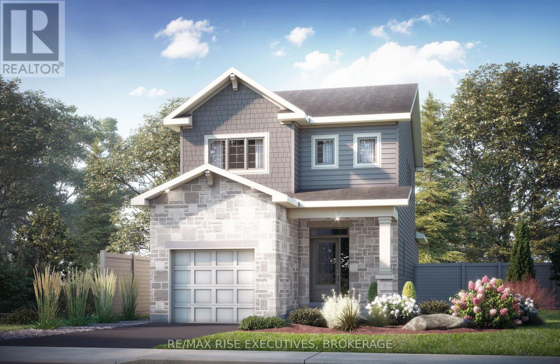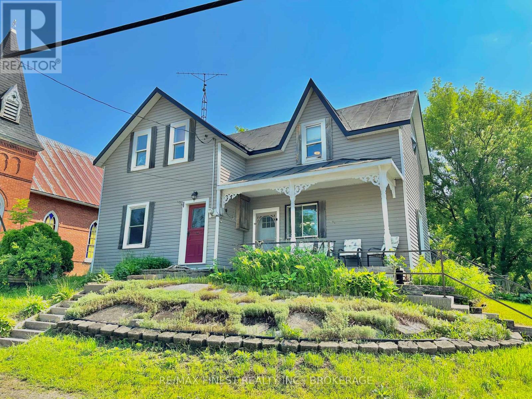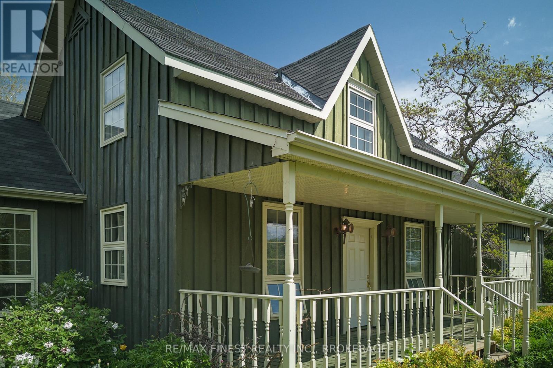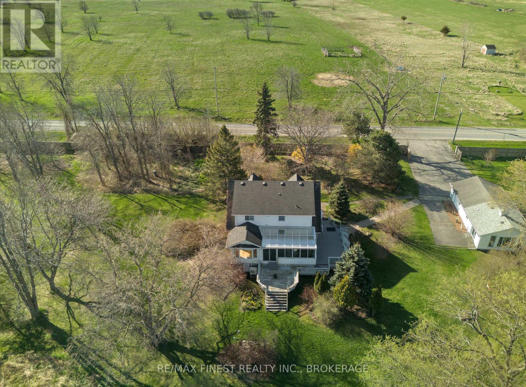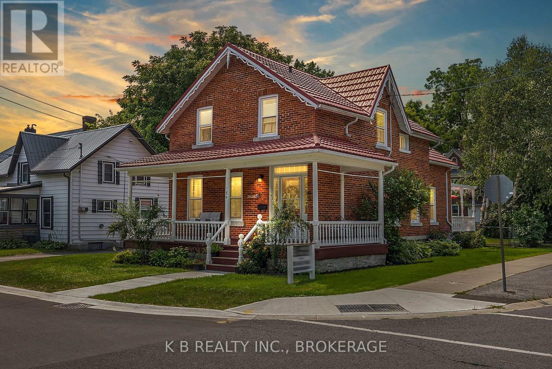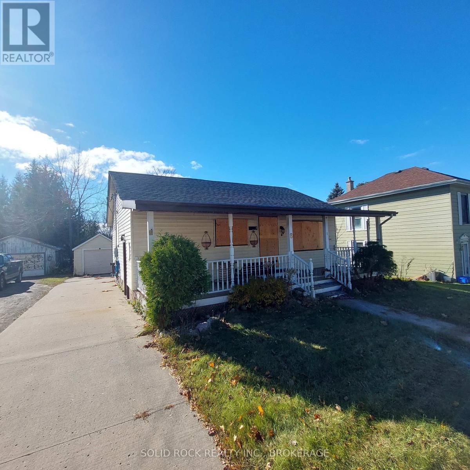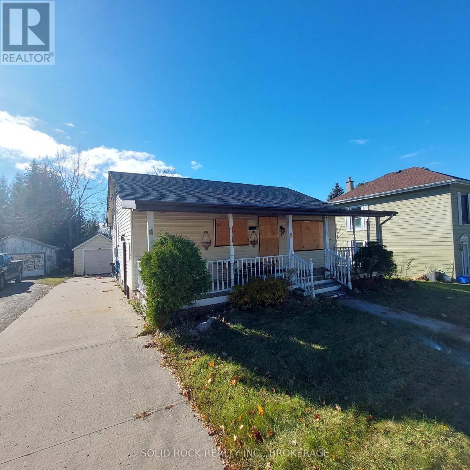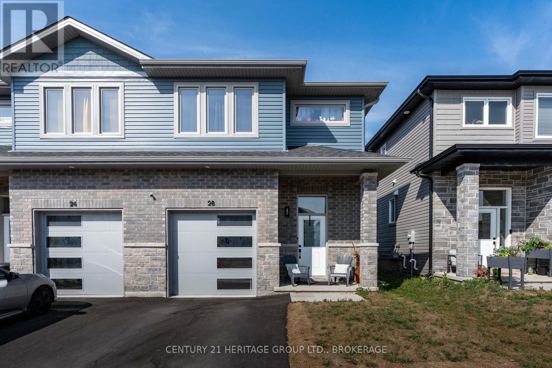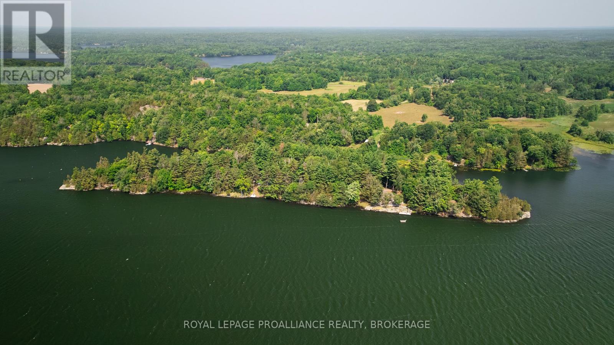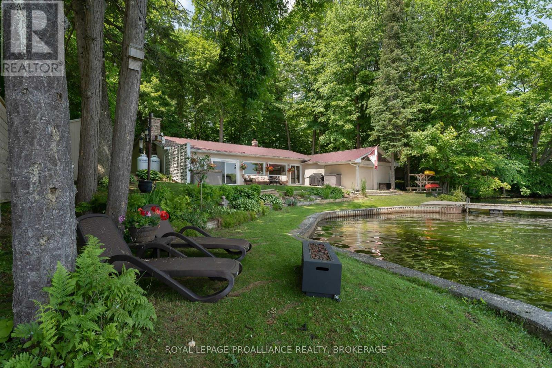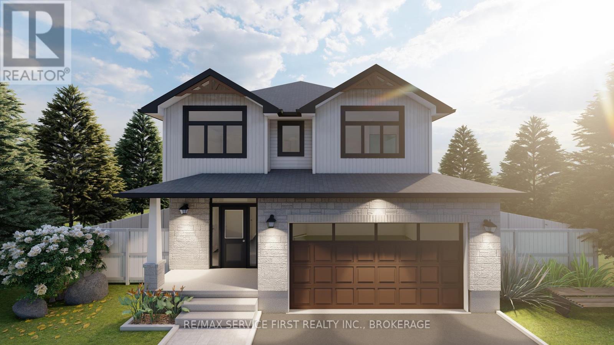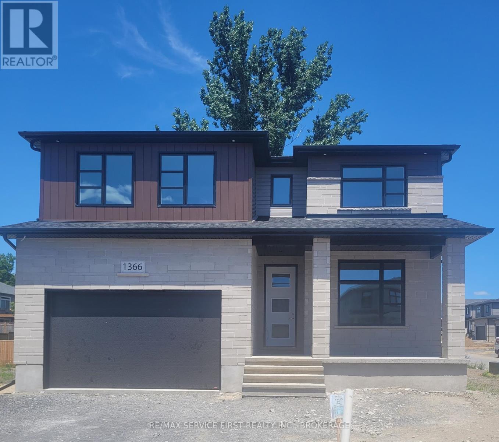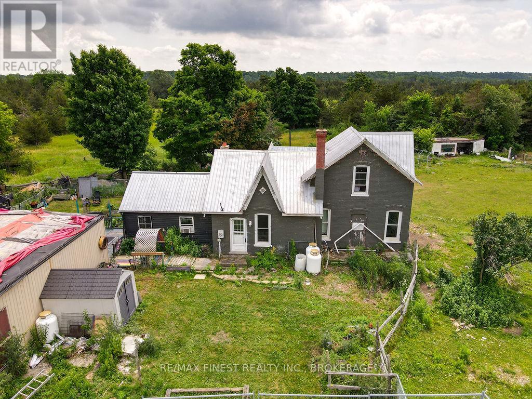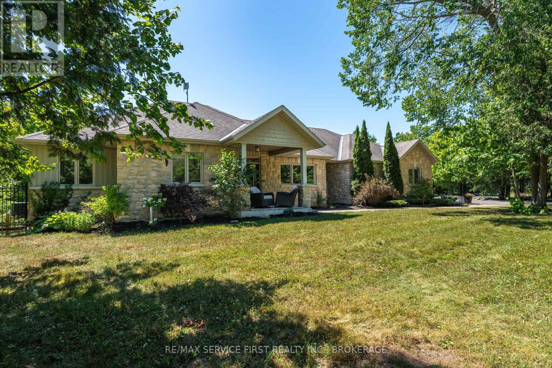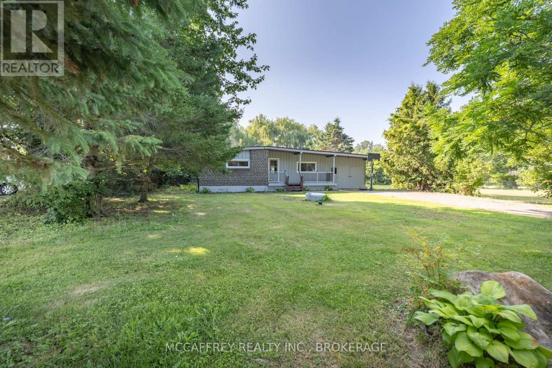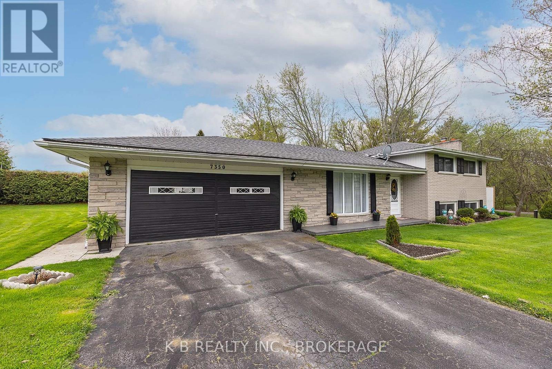232 Dundas Street W
Greater Napanee, Ontario
Welcome to the "Hooper House," your dream Victorian home! This charming 5-bedroom, 4-bathroom residence was built in 1864 and has been thoughtfully restored to blend historic charm with modern amenities. As you enter through the grand front entrance, you will notice the gorgeous design features and detailed craftsmanship that give this home its unique character. The hardwood floors, high ceilings, and original touches create a warm and inviting atmosphere. The home is filled with character; it's set on a large lot on Piety Hill with large, mature trees, a beautiful yard and gardens that are easy to maintain. The house features a new high-efficiency boiler system with in-floor heating in the upstairs bathrooms, bedrooms, and mudroom. The three-brick-thick walls with spray foam insulation help keep operating costs low. Recent updates include a new screened-in porch, new kitchen flooring, a new 2-piece bathroom off the kitchen (2023), 200-amp electric service with updated wiring, a new second driveway/parking area, and all-new plumbing. Additionally, the home features a natural gas-powered 24KW standby generator (2020), a steel roof with a lifetime warranty (2000), and replaced windows and rebuilt chimneys to match the original design. Don't miss your chance to own this beautifully restored historic home. Call today to arrange your private tour! (id:26274)
Royal LePage Proalliance Realty
879 Augusta Drive
Kingston, Ontario
Introducing the Norwood by CaraCo, a Cataraqui Series home, in Trails Edge. This brand-new floor plan offers 1,660 sq/ft, 3 bedrooms and 2.5 baths. This open-concept design features 9ft wall height on the main floor plus ceramic tile, hardwood flooring and gas fireplace. The kitchen features quartz countertops, a large centre island, pot lighting, a built-in microwave, and a walk-in corner pantry. Upstairs features 3 bedrooms, including a primary bedroom with walk-in closet and a 3-piece ensuite bathroom with tiled shower. Additional highlights include quartz countertops in all bathrooms, main floor laundry, room, high-efficiency furnace, HRV system, and a basement with 9ft wall height and bathroom rough-in ready for future development. Make this home your own with a $10,000 Design Centre Bonus! Ideally located in popular Trails Edge, close to parks, a splash pad, and with easy access to all west end amenities. (id:26274)
RE/MAX Rise Executives
122 Sir John Johnson Drive
Loyalist, Ontario
Experience the charm of Beautiful Bath! This meticulously kept 3-bedroom, 1.5-bathroom home is nestled on a quiet cul-de-sac, just a 15-minute drive along Lake Ontario to the City's west end. Step inside to find heated floors on the main level, leading to a home designed for comfort and entertainment. The private backyard oasis features a hot tub and Tiki bar, perfect for unwinding or hosting guests. You will love the huge double garage offering ample space for vehicles or storage. Enjoy living in a great neighbourhood with wonderful neighbours within walking distance to numerous parks, waterfront, boating and golf. This home boasts many recent updates, including A/C (2022), Boiler (2021), and updated flooring and carpets (2021) (id:26274)
Sutton Group-Masters Realty Inc.
1353 Turnbull Way
Kingston, Ontario
Welcome to the Turnstone A model by Greene Homes, located in the sought-after Creekside Valley Subdivision where thoughtfully designed homes meet the charm of parks, a walking trail, and a true sense of community. This beautifully built two-storey home offers a spacious open-concept main floor with a bright great room, modern kitchen, and dining area perfect for both everyday living and entertaining. Enjoy the added convenience of main floor laundry and a stylish 2-piece powder room. Upstairs, you will find four generously sized bedrooms including a luxurious primary suite complete with a walk-in closet and spa-inspired 5-piece ensuite. A well-appointed 4-piece main bath serves the additional bedrooms. This home also features a separate entrance to the lower level, offering fantastic future potential. With a rough-in for a 4-piece bath, second laundry, and more, it's an ideal space for extended family or an in-law suite. Do not miss this opportunity to own a modern, functional, and future-ready home in a vibrant, growing neighborhood. (id:26274)
RE/MAX Service First Realty Inc.
RE/MAX Finest Realty Inc.
15 Forest Drive
Kingston, Ontario
Now with a fresh price and an exclusive $25,000 décor bonus, you can customize your home exactly to your taste, from premium appliances to designer finishes. This east end of Kingston enclave caters to families and professionals seeking a peaceful, secure and prestigious neighborhood. With waterfront access to the St Lawrence River, and nestled within a picturesque forested enclave, 15 Forest Drive offers an unparalleled blend of modern luxury and natural beauty. This elegant 5-bedroom residence (3+2 configuration), offers family friendly luxury, where refined design meets the tranquility of nature. Picture a driveway through mature trees, leading to a home that exudes timeless charm. Inside, expansive windows frame picturesque woodland views, bathing the interiors in natural light and fostering a harmonious connection with the outdoors. The open-concept living spaces are thoughtfully designed, featuring high ceilings and bespoke finishes - from fireplace to 3 full spa-inspired bathrooms, hardwood floors to durable Trex decking. Step outside to your private sanctuary: Landscaped gardens, serene walking path on Rialto pavers interspersed with ornate Canadian River Rock, and an inviting pool create an idyllic setting for relaxation and contemplation. Whether hosting intimate gatherings or enjoying quiet moments, the outdoor spaces offer a perfect backdrop for every occasion. This isn't just a home; it's a suburban lifestyle choice for those seeking elegance, tranquility, proximity to essential amenities, and a deep connection to nature. (id:26274)
Royal LePage Proalliance Realty
21 Mcdonald Crescent
Greater Napanee, Ontario
Tucked away on just over half an acre, this charming 3-bedroom home offers a warm and inviting atmosphere both inside and out. Thoughtfully maintained, this home is ideal for those seeking comfort, character, and a touch of country charm. The main level features a functional layout with a living room, dining room and the kitchen overlooking a bright and spacious family room perfect for relaxed evenings or casual gatherings. Upstairs, you'll find three bedrooms and a full bath, offering the right amount of space for a family. The lower level includes a separate entrance, a convenient powder room, and a pellet stove adding coziness and flexibility to the space. Outside, the backyard is a true retreat. Enjoy morning coffee on the deck overlooking your expansive yard, unwind in the hot tub, and explore the mature trees, garden beds, and the impressive greenhouse. A spacious shed offers additional storage for tools and equipment. The property also holds unique entrepreneurial potential. The current owners operated a successful business, Herb Haven, known for their cooking herbs and oils, utilizing the garden beds for cultivation and the basement for a storefront and workspace. Whether you're looking for a cozy home with room to grow or a property with potential for a small home-based business, this unique offering is full of possibilities. (id:26274)
Sutton Group-Masters Realty Inc.
1224 Westbrook Road
Kingston, Ontario
Where space, privacy, and comfort come together in the most unexpected way. Set on a spectacular 75 x 200 ft fenced lot, this beautifully updated 3-bedroom bungalow offers more than just a home it offers a lifestyle. From the stone and board & batten exterior to the steel roof and mature tree-lined lot, every inch of this property has been thoughtfully maintained. Step inside and be welcomed by a bright, modern eat-in kitchen, and a spacious sunken living room anchored by a gas fireplace perfect for cozy nights in. Downstairs, the finished rec room, dedicated studio or home office, and rough-in for a second bathroom provide flexibility for growing families, remote work, or creative pursuits. But its the backyard that truly sets this home apart. With a stunning stone patio and built in fire pit, stone garden shed, and endless space for gardens, a pool, skating rink, or kids playground - its a rare city lot with country possibilities. Located just 6 minutes to the 401, less than 10 minutes to Costco, Walmart, and the Riocan Centre, and walking distance to a public school and park, this home offers the best of both worlds. You won't find another property like it in this price range. Don't miss your chance to make it yours this is the kind of opportunity that rarely comes up. (id:26274)
RE/MAX Rise Executives
1524 Lake Road
Stone Mills, Ontario
Discover serenity in this beautifully crafted, two-year-old raised bungalow, ideally situated beside a peaceful creek that flows into scenic Camden Lake. With 2+1 bedrooms, this thoughtfully designed home features a bright and airy primary suite offering tranquil views of the private, tree-lined yard, a generous walk-in closet, and a convenient cheater ensuite.The finished basement extends the living space with an additional bedroom and a large, open-concept family/rec room perfect for relaxing or entertaining. Immaculately maintained and move-in ready, this home effortlessly blends comfort and functionality. Located just minutes from the welcoming communities of Odessa and Napanee, and a short drive to Kingston, you'll enjoy easy access to shops, dining, schools, and recreational amenities. Whether you're kayaking on Camden Lake, exploring local trails, or simply unwinding in your backyard sanctuary, this property offers the perfect balance of nature, comfort, and community. (id:26274)
RE/MAX Finest Realty Inc.
291 Hambly Road
Greater Napanee, Ontario
Welcome to this charming century home that has unique features and finishes that you just don't find in today's builds. Large rooms will allow you to create your own designs and capture those moments with family and friends that become memories for years to come. With a little bit of vision and some effort this home could be the envy of the neighborhood. Book your showing today and let your creativity soar. (id:26274)
RE/MAX Finest Realty Inc.
4313 E. R. Orser Road
South Frontenac, Ontario
Located in the welcoming community of Meadowoods Park, this adult lifestyle mobile home offers comfort, convenience and a wonderful sense of privacy. Situated on a large lot with no neighbors on one side, the property provides extra space and tranquility - ideal for relaxed senior living. Enjoy the ease of single-level affordable living with an efficient layout that includes a spacious living room with a pellet stove, eat-in kitchen to patio doors with a covered deck perfect for morning coffee or evening visits - rain or shine. There is a small office, 3 bedrooms and a 4 piece bath with laundry. The carport offers room for 2 vehicles while ample visitor parking close by makes hosting friends and family a breeze. Whether you are downsizing or simply seeking a peaceful low maintenance lifestyle in a friendly, established park, this home is a standout opportunity. (id:26274)
Royal LePage Proalliance Realty
1267 Leyton Avenue
Kingston, Ontario
Welcome to 1267 Leyton Avenue a lovingly maintained two-storey home with 3 bedrooms, 1.5 bathrooms, and bonus basement space with a fourth space which could be used as a bedroom and a large storage area, ready to be finished to suit your needs. Step inside and you'll immediately notice the warmth and character this home offers. The inviting front entry opens into a spacious living area with updated lighting and a natural brick archway a unique architectural touch that adds charm you don't often find in city homes. The kitchen and dining area are equally impressive, featuring refreshed cabinetry, a modern tile backsplash, butcher block counters (2021), and updated appliances including a fridge, stove(2021-2022). The built-in dining makes this space ideal for busy mornings or cozy family meals, and the walkout leads directly to the large back deck, with steps down to a stone patio, raised garden beds, and a fire pit area a backyard designed for both entertaining and unwinding. The upper level includes three spacious bedrooms and a beautifully renovated bathroom (May 2025). The partially finished basement includes an additional bedroom and a large open area with potential for a future rec room, gym, or home office. Updates for peace of mind include a roof (2019), furnace (2019), central air (2021), hot tub (2021), and main floor flooring (2021). The oversized 2-car garage provides plenty of storage or work space. Located in the heart of Westbrook, just a short walk to W.J. Holsgrove Public School and the local park, this home offers the perfect blend of comfort, charm, and convenience. Beautiful inside and out with space to grow and updates already done. Welcome home to Leyton Ave! (id:26274)
RE/MAX Rise Executives
16 Park Crescent
Loyalist, Ontario
Step into refined living with this beautifully appointed 4-bedroom, 3.5-bathroom home, thoughtfully designed for both everyday comfort and stylish entertaining. The expansive open-concept layout seamlessly connects the living, dining, and gourmet kitchen areas creating a warm, inviting space ideal for hosting guests or relaxing with family. Upstairs, the generous landing offers a versatile retreat perfect as a cozy sitting area, media space, or home office to suit your needs. A spacious two-car garage provides ample storage and convenience, while the unfinished lower level presents a luxurious blank canvas ready to be transformed into your dream entertainment space, gym, or private suite. Tucked away in a desirable, family-friendly neighborhood, this exceptional residence is just minutes from public and Catholic schools, shopping, and everyday conveniences. This is more than just a home-- it's a lifestyle of comfort, privacy, and understated elegance. (id:26274)
Royal LePage Proalliance Realty
4420 Bath Road
Loyalist, Ontario
Your Dream Lakeside Escape Awaits! Immerse yourself in tranquility with this stunning 3-bedroom, 2.5-bath bungalow, where Lake Ontario becomes your daily backdrop. Nearly every room features walkouts to an expansive deck, blending indoor-outdoor living seamlessly. The open-concept layout connects the kitchen, living, and dining areas, bathed in natural light. The gourmet kitchen boasts sleek cabinetry, high-end stainless-steel appliances, a cozy fireplace, and a spacious island ideal for morning coffee or lively gatherings. The dining space is perfect for hosting, while the living room, warmed by another fireplace, invites relaxation with breathtaking waterfront views. The primary bedroom is a true sanctuary with a private deck walkout, walk-in closet, and spa-like ensuite featuring a deep soaker tub and sleek glass shower. A stylish powder room and a well-designed mudroom with storage and garage access complete the main floor. Downstairs offers more comfort: a bright, airy family room centered around a wood-burning fireplace, plus two spacious bedrooms with walkouts to the deck. A large laundry room, a versatile office with garage access, and a full bathroom with semi-ensuite access add to the home's functionality. Step outside and surrender to nature on a sprawling multi-level deck. Whether basking in the sunshine, entertaining under the stars, or launching a boat for adventure, this property perfectly blends serenity and recreation. Don't just imagine it experience it! Schedule your private viewing today. (id:26274)
Royal LePage Proalliance Realty
6688 Wheeler Street
Stone Mills, Ontario
Welcome to 6688 Wheeler Street in the charming village of Tamworth! This 4-bedroom, 2-bathroom home is full of character and potential, offering a great opportunity for first-time buyers or those looking for a project with solid fundamentals. Set on a generous 66 x 165 lot with mature trees, a large back deck, and a peaceful backyard, this home is perfect for those who enjoy outdoor living. Inside, you'll find original features like a tin ceiling in the dining room and spacious living areas that invite your personal touch. The home has a durable metal roof and a welcoming front porch. Located just steps from Tamworth Elementary School and close to parks, trails, and local shops, this home offers the ideal balance of small-town charm and accessibility. Situated approximately 20 minutes from the 401 at Exit 579, its an easy commute to Kingston, Napanee, or Belleville. Don't miss your chance to turn this character filled property into your dream home! (id:26274)
RE/MAX Finest Realty Inc.
199 Kelly's Road
Rideau Lakes, Ontario
Welcome to Wildwood - a beautiful log home country retreat on 3.5 acres located in the Rideau Lakes area, only 10 minutes to smiths falls and equal distance between Kingston and Ottawa. Featuring kidney shaped inground pool, gorgeous landscaping, 2 screened in gazebos, firepit, upper & lower decks, plenty of places to relax & enjoy! Upon entry of this home you'll notice cathedral ceilings, 2 storey double sided stone fireplace, hardwood floors, country kitchen with walk in pantry, granite island, peaceful dining room, picturesque views from all the windows, 2 bedrooms & a bathroom on the main floor, Scarlett OHara staircase to the upper level with loft, primary suite with walk in closet & 4pc ensuite, a den with door to upper deck overlooking the pool & gardens. The lower level has plenty of space for rec room, storage, workshop & has in law potential with separate access to the backyard. There is also potential multi-generational use! The detached garage is amazing with room for 2 cars plus all the toys, radiant floor heating, hydro & water, another office space, mudroom area for the pool, and an upper loft that could be used as a games room. (id:26274)
Hometown Realty Kingston Corp.
9910 Front Road
Loyalist, Ontario
Welcome to 9910 Front Road on Amherst Island where lakefront living meets timeless charm. This beautifully maintained board and batten farmhouse sits on 1.3 acres with 240 feet of level, accessible shoreline along the peaceful North Channel of Lake Ontario. Lovingly updated in 2002 and freshly painted with new Berber carpet, the home blends classic character with modern comfort. Inside, you'll find 1,844 square feet of thoughtfully designed space, including 2 bedrooms, 2 full bathrooms, and a flexible office or den that could easily serve as a third bedroom. The spacious main floor primary suite offers convenience and privacy, while the open-concept kitchen, dining, and living areas are ideal for entertaining with large windows that frame the stunning lake views. Outside, the landscaped grounds feature mature trees, perennial gardens, and level access to the water perfect for swimming, kayaking, or simply enjoying the view. A single-car garage with inside entry, a full basement, and ample storage add practical appeal. Located just a short ferry ride from Millhaven, Amherst Island is one of Eastern Ontario's best-kept secrets. Known for its welcoming community, natural beauty, and quiet lifestyle, the island offers a rare opportunity to enjoy waterfront living just 25 minutes from Kingston. (id:26274)
RE/MAX Finest Realty Inc.
9820 Front Road
Loyalist, Ontario
Discover the charm of island living at this well-maintained waterfront home on Amherst Island. Set on an extra-wide 2-acre lot with approximately 450 feet of mixed shoreline on Lake Ontario, this private retreat offers a rare blend of natural beauty, flexible living space, and creative potential. The main home is a spacious, light-filled two-storey with four bedrooms, 2.5 bathrooms, and a walk-out lower level. Thoughtfully updated over more than two decades of careful ownership, the layout includes a generous living room, dining room, sunroom, 4-season solarium, custom kitchen, and a large primary bedroom. Two bedrooms and an updated 3-piece bathroom are on the second floor. The basement provides private guest space with two connected bedrooms and a 4-piece bathroom. The spacious mudroom has a convenient 2-piece powder room. The home is warm and inviting, with views of the lake and surrounding gardens. The home is equipped with energy-efficient heat pumps (2018) and a double-sided propane fireplace to keep it cozy in winter and cool in summer. Outside, perennial plantings, mature trees, and natural landscapes attract birds and wildlife year-round. Relax on the deck and watch the boats sail by. A seasonal dock provides direct access to the lake. The detached garage accommodates two vehicles, and the heated studio with sauna offers a separate space ideal for work, wellness, or artistic pursuits. Located on Amherst Island-one of eastern Ontario's best-kept secrets-this property is just a 20-minute ferry ride from the mainland at Millhaven, with regular service running year-round. The island is known for its welcoming community, scenic cycling routes, birdwatching, and peaceful pace of life-all within reach of Kingston, Toronto, Ottawa, and Montreal. Whether you're seeking a full-time residence or a peaceful weekend getaway in a unique setting, 9820 Front Rd offers a rare opportunity to live by the water in harmony with nature. (id:26274)
RE/MAX Finest Realty Inc.
186 East Street
Greater Napanee, Ontario
Charming Victorian Home with Barn on Double Lot - Downtown Napanee. Welcome to 186 East Street, a picturesque Victorian brick home nestled on a quiet, well-established corner in the heart of downtown Napanee. Rich in character and local history, this storey-and-a-half gem served the community as Lamplighter Preschool for over 30 years and has since been beautifully and thoughtfully restored to a single-family residence. Set on an oversized double lot, the property features a stately 3-bedroom home with an additional bonus room perfect for a home office, studio, or playroom along with 1.5 bathrooms, a spacious pantry, and a dry basement offering excellent storage. Inside, the home blends historic charm with functional comfort. You'll find original moldings, an exposed brick wall in the kitchen, and gorgeous wood ceilings that bring warmth and character to the space. Out back, the 22' x 36' barn with attached sheds offers endless potential ideal for a personal workshop, storage, or the dream studio you've been waiting to build. With plenty of green space for gardens, play, or entertaining, the yard is a rare find in town.Whether you're a self-employed tradesperson looking for shop space, dreaming of running a home-based daycare, or simply seeking a unique heritage home with room to grow this property checks all the boxes. (id:26274)
K B Realty Inc.
8 Albert Street
Prince Edward County, Ontario
Welcome to 8 Albert Street, nestled in the heart of Picton. Just a stones throw from charming shops, restaurants, and all local amenities with Sandbanks Provincial Park only a short drive away. This prime location offers endless potential. The existing structure was damaged by a fire and is beyond repair, presenting a rare opportunity to reimagine and rebuild a home or investment property perfectly suited to your vision. Bring your creativity and make the most of this sought-after Prince Edward County location. There is a detached garage on the property that was unaffected by the fire. Power of sale. As is, Where is. (id:26274)
Solid Rock Realty Inc.
8 Albert Street
Prince Edward County, Ontario
Welcome to 8 Albert Street, nestled in the heart of Picton. Just a stones throw from charming shops, restaurants, and all local amenities with Sandbanks Provincial Park only a short drive away this prime location offers endless potential. The existing structure was damaged by a fire and is beyond repair, presenting a rare opportunity to reimagine and rebuild a home or investment property perfectly suited to your vision. Bring your creativity and make the most of this sought-after Prince Edward County address. There is a garage on the property that was unaffected by the fire. Interior access to the home is not permitted. Power of sale. As is, Where is. (id:26274)
Solid Rock Realty Inc.
36 William Street
Rideau Lakes, Ontario
A lovely Victorian-style red brick two-storey home in the charming village of Delta! This character-filled property boasts 4 bedrooms, 2 updated bathrooms, and original millwork throughout, including intricate trim, baseboards, and a quaint built-in feature. The main level welcomes you with a large foyer entrance, a bright and inviting living room bathed in natural light, a formal dining room perfect for entertaining, and a generously sized kitchen with ample white cabinetry, an island, and a convenient half bath with laundry and extra storage. Upstairs, you'll find 4 comfortable bedrooms and a beautifully updated full bathroom. Modern updates over the years include vinyl windows, a new roof, refreshed kitchen and bathrooms, updated flooring, fresh paint, a propane furnace, central air, and an upgraded breaker panel, ensuring peace of mind and comfort. Outside, the fully fenced backyard with a storage shed is perfect for outdoor activities, while the covered front porch adds to the homes curb appeal. Located in the picturesque village of Delta, with access to both Lower and Upper Beverly Lake and just 30 minutes from Kingston, this home perfectly blends historic elegance with modern convenience in a serene and scenic setting. (id:26274)
RE/MAX Finest Realty Inc.
911 - 652 Princess Street
Kingston, Ontario
Welcome to Sage Kingston, a modern condominium designed for students, offering stylish and convenient living with premium amenities. This 9th-floor corner unit is one of the best in the building, featuring private bedrooms, two balconies, underground parking, and a thoughtfully designed layout that maximizes space and comfort.Step inside to find a bright and open living space, filled with natural light from extra windows unique to corner units. The modern kitchen is sleek and functional, with stainless steel appliances,contemporary cabinetry, and plenty of counter space perfect for busy student life. The primary bedroom includes an ensuite bathroom, offering added privacy, while the second bedroom is bright and located next to the second full bathroom. With in-suite laundry, daily living is made even more convenient. This student-focused building includes fantastic amenities such as a fully equipped fitness centre,a rooftop garden and terrace, and a party/meeting room, perfect for group study or socializing.Secure entry and surveillance ensure a safe and comfortable environment, providing peace of mind for students and their families. Bike storage and underground parking add extra convenience, particularly in this central location.Currently rented for $2,600 per month plus $150 for parking, this condo offers a turnkey investment opportunity with tenants in place until August 31, 2025. Whether you're an investor looking for steady rental income or a parent seeking secure and high-quality housing for yourstudent, this unit is an excellent choice.Located just a 15-minute walk to Queens University, this condo is also steps from public transit,shopping, restaurants, and grocery stores. Kingston General Hospital, St. Lawrence College, and downtown Kingston are all within easy reach, making this an ideal location for students.Don't miss this rare opportunity to own a spacious, well-appointed unit in one of Kingston's most sought-after student-focused residences. (id:26274)
RE/MAX Finest Realty Inc.
972 Danforth Road
Prince Edward County, Ontario
Sprawling 48-Acre property with private vineyard in the Heart of Wine Country Minutes from Wellington! Welcome to your dream retreat in Prince Edward County located directly on the Millennium trail just minutes from the charming town of Wellington, renowned for its beaches, fine dining, and vibrant arts scene. This extraordinary home blends rustic elegance with modern comfort, offering a truly unique lifestyle opportunity in Ontario's premier wine region. The beautifully renovated main residence features 4 spacious bedrooms, 1.5 updated baths, and a versatile space perfect for a home office. The heart of the home is a stunning gourmet kitchen, thoughtfully designed with premium finishes and ample space for entertaining. The heavy lifting has been done for you with recent updates such as new kitchen, metal roof, central air, and furnace. The homes board and batten exterior complements the serene natural setting, while staying bug free in the screen in rear porch overlooking the pond and forest. The converted barn adds endless possibilities. Equipped with heat, air conditioning, and an off grid bathroom, it's ideal for a studio, event space, private guest quarters or even a wine tasting room. For wine lovers and entrepreneurs alike, the property includes 5 acres of hassle-free vineyards producing premium Pinot Noir and Chardonnay, making it a rare and valuable offering in this sought-after region. A tranquil and natures lovers paradise, explore the property's trails - one through a cedar forest and the other a leading to private access to the renowned Millennium Trail great for cycling to town, daily exercise or walking the dog. Whether you're looking for a family estate, a countryside getaway, or a turnkey opportunity in wine country living, this property has it all. Don't miss your chance to own a slice of paradise just moments from PECs best beaches, restaurants, and cultural attractions. (id:26274)
RE/MAX Finest Realty Inc.
106 Bittersweet Road
Frontenac, Ontario
Pleasant Valley Estate is located in Hartington, Ont A community of 13 x 2 acre lots. Custom-built homes by Terry Grant Construction, an accredited Tarion home warranty builder with a 30-year reputation for quality and attention to detail. Choose from one of our existing models or customize as desired. Complete home packages from $799,990.00 This new subdivision enjoys a paved road, underground services, bell fiber, and green space. Come check it out, new homes are under construction photos are examples of typical fit and finishes as per specs. (id:26274)
Sutton Group-Masters Realty Inc.
28 Dusenbury Drive
Loyalist, Ontario
Welcome to this beautifully crafted semi-detached home offering a seamless blend of modern comfort, stylish finishes, and unbeatable location. Featuring 3 generously sized bedrooms, 2.5 bathrooms, and a single-car garage, this home is designed to fit your lifestyle. The bright and open-concept main floor showcases rich hardwood flooring, soaring 9-foot ceilings, and expansive windows that invite natural light into every corner. The upgraded kitchen is a standout, complete with quartz countertops and brand-new stainless-steel appliances, including a fridge, stove, and dishwasher, perfect for hosting or enjoying quiet family meals. Upstairs, the oak staircase leads you to a thoughtfully designed second level featuring a convenient laundry room with a full-size washer, dryer, and sink. The primary bedroom boasts a luxurious ensuite and a spacious walk-in closet, while the secondary bedrooms are ideal for kids, guests, or a home office. Step outside to a huge backyard, a rare find offering endless possibilities for relaxing, gardening, or entertaining. Additional features include central air conditioning, an oak staircase, and a fantastic layout filled with natural light. Located just minutes from Hwy 401 and Hwy 402, this home is only 1015 minutes from Queens University, St. Lawrence College, Royal Military College, Kingston General Hospital, downtown Kingston, Lake Ontario, and major shopping destinations like Costco, Walmart, and The Home Depot. You're also within easy reach of Belleville in just 3540 minutes. Whether you're upsizing, downsizing, or investing, this home is the perfect mix of quality, location, and value. Don't miss your chance to own a piece of Kingston's growing future! (id:26274)
Century 21 Heritage Group Ltd.
139 Green Street
Deseronto, Ontario
Welcome to 139 Green Street, a diamond in the rough with incredible potential! This spacious in-town lot in the heart of Deseronto is waiting for the right buyer to bring it back to life. Whether you're an investor, renovator, or someone with a vision for a future dream home, this property offers the opportunity to build serious equity. Close to shops, schools, and just minutes from the waterfront, the location alone makes this one worth a look. Roll up your sleeves and imagine the possibilities! (id:26274)
RE/MAX Rise Executives
113 Country Club Drive
Loyalist, Ontario
Quick closing available on this golf course community home!! Nestled within the prestigious Loyalist Lifestyle Community, this stunning 3-bedroom, 2.5-bathroom bungalow offers a rare combination of modern sophistication and serene golf course living. Spanning 2,050 sq ft, this meticulously maintained, move-in-ready home was thoughtfully designed for comfort and style, all on one level. Built just six years ago, this former model home showcases numerous builder upgrades, ensuring every detail is crafted to perfection. From the moment you enter, the spacious foyer welcomes you into an open-concept living space including a great room that has soaring 16-ft ceilings and windows that span the full height. Natural light fills the home with 9ft ceilings, highlighting the seamless flow between the living room with gas fireplace, dining, and kitchen areas. Custom blinds provide plenty of privacy. The picturesque backyard overlooks the 17th hole at the Loyalist Golf & Country Club, creating a tranquil retreat for relaxation or entertaining. This home isn't just a residence; its a lifestyle. As a part of the Loyalist community, you'll enjoy exclusive access to a range of amenities, including a clubhouse with billiards, a fitness center, tennis courts with pickle ball, a library, a restaurant, and a members' lounge. During the warmer months, take advantage of the outdoor pool and hot tub for ultimate leisure. Whether you're an avid golfer, an entertainer, or simply seeking a peaceful and vibrant community, this home delivers it all. The $20,000 + HST initiation fee to the "Country Club Community" has already been paid and transfers with the sale of the home (membership is optional)! Don't miss the chance to make this exceptional property your own and experience the Loyalist lifestyle at its finest. (id:26274)
Exit Realty Acceleration Real Estate
RE/MAX Quinte Ltd.
Lot 2 Trillium Lane
Frontenac, Ontario
Just over 2 acres of vacant land with more than 200 feet of pristine shoreline on the beautiful Cranberry Lake - an ideal spot to build your dream home or cottage. Hydro is available at the road, making future development even more convenient. This rare waterfront offering provides the perfect balance of peaceful lakeside living with easy access to amenities in Seeleys Bay and Kingston, and just a short drive to charming Westport. Conveniently located off the 401, its a great option for buyers coming from the Toronto area. Part of the historic Rideau Canal system, Cranberry Lake offers endless boating opportunities all the way to Ottawa. Whether you're floating on a raft, sipping your morning coffee on the dock, or watching the local wildlife, this is a place to truly unwind and connect with nature. (id:26274)
Royal LePage Proalliance Realty
4268 Melody Lodge Lane
Frontenac, Ontario
Welcome to this lovely open concept bi-level bungalow nestled along the shores of Cranberry Lake, offering nearly 100 feet of pristine waterfront and surrounded by mature trees that ensure ultimate privacy. Ideally positioned, the property provides seamless access to Dog Lake to the west and the highly sought after Rideau Canal System to the east - connecting you to Ottawa, the St. Lawrence River and Lake Ontario. Whether you are an avid boater or simply enjoy peaceful days at home, you'll love fishing, swimming, kayaking or unwinding lakeside with a good book. Built in 1970 this slab on grade home features a stucco and brick veneer exterior with metal roof. Kitchen, dining area and living room have been opened up and renovated in the last 3 years to offer an updated kitchen with a wood fireplace, quality vinyl plank flooring and exceptional panoramic south facing lake views. The huge principal bedroom has great closet space and access to the 6 piece cheater ensuite and its heated floors. The second bedroom offers hardwood flooring, and a large walk-in closet. The third bedroom is off the kitchen and houses the laundry area. From the kitchen a back door provides access to the garage, storage area and waterfront. Enjoy waterfront living with a short 35 minute commute to Kingston. (id:26274)
Royal LePage Proalliance Realty
Lot #e13 - 1376 Woodfield Crescent
Kingston, Ontario
Welcome to your new GREENE Home! This stunning 4-bed, 2.5-bath home on a premium irregular corner lot in the desirable 'STARLING IV' model! This 2410 sq. ft. home features a side entry, a spacious 6' centre island with eating bar in the kitchen, and a luxurious primary bedroom and 5-piece ensuite with gorgeous cathedral ceilings on the second floor. The secondary suite basement rough-in (with rough-ins for a wet bar, washer/dryer stack, 220V stove outlet and bathroom) offer future potential for customization. Plus, with a $10,000 exterior upgrade allowance, you can personalize the home's exterior to your taste. Don't miss out on this exceptional property - schedule your showing today! (id:26274)
RE/MAX Service First Realty Inc.
RE/MAX Finest Realty Inc.
1366 Woodfield Crescent
Kingston, Ontario
Stylish and spacious, this newly built home sits on a desirable corner lot backing onto a historic property, offering a unique blend of modern comfort and timeless charm. The open-concept main floor is designed for everyday living and entertaining, featuring an inspiring kitchen with an impressive 8 island, a large pantry perfect for storage or a coffee station, and a generous mudroom plus a convenient main floor 2-piece bath. Upstairs, you will find four well-appointed bedrooms, including a serene primary suite with a large walk-in closet and luxurious 5-piece ensuite. 3 additional bedrooms, a full 4-piece bath and a thoughtfully placed laundry room complete the upper level. The lower level offers a fantastic opportunity for future development with a secondary suite rough-in and separate entrance ideal for extended family or income potential. A rare offering on a premium lot, blending functionality, flexibility, and an exceptional location. (id:26274)
RE/MAX Service First Realty Inc.
RE/MAX Finest Realty Inc.
1411 County 2 Road
Leeds And The Thousand Islands, Ontario
Come and sit a while on the covered porch that runs the entire length of this bungalow. The combination of brick/siding blends into the natural landscape & sits on a 1+ acre mature lot. This 3+ 1 bedroom Home offers many upgrades & is a perfect blend of comfort and functionality for family living. Centrally located between Brockville/ Gananoque & a five-minute drive to gain access to the 401 making for an easy commute. Step inside to discover a bright welcoming interior, large DR/family room & large windows that surround the entire room allowing for natural light to filter in. A patio door leads you to a backyard retreat for your enjoyment on those hot summer days. A large 16 x 36' deck (2023) overlooks the pool area & offers plenty of space for a BBQ or entertaining family & friends. A separate gated deck offers a secure entrance to the above ground 27 pool (2023). The beautiful cream-colored kitchen cabinets offer plenty of storage & includes all appliances. A center island offers extra storage & additional seating in the kitchen. The living RM includes built-in cabinets and a woodburning airtight stove. The primary bedroom features an adjoining 2 piece on suite for your convenience. 2 more bedrooms, 4 -piece bathroom & laundry station completes the main level. The lower level features a large family room with a wet certified Harman pellet stove for added coziness on those cold winter nights. A 4th bedroom and furnace room completes the lower level. The foundation walls were waterproofed and spray foamed in 2018.. A new propane forced air furnace (2024) & central A/C (2020). There are 2 storage sheds to provide storage for your tools, lawn mowers, & toys. A covered firewood storage area will keep your wood dry & conveniently stacked for the winter months. This well-maintained bungalow is the perfect retreat for those seeking privacy, extra space and outdoor enjoyment. Call today for your personal tour & make 1411 County Rd. 2 your New Home. (id:26274)
Bickerton Brokers Real Estate Limited
4327 Elm Street
Frontenac, Ontario
Downsizers dream! Look no further, this updated, double wide mobile home in Meadowwoods Park, is conveniently located just west of Verona. This 3 bedroom mobile home, with open concept kitchen and living area is perfect for retirement living. Not to mention the incredible screened in porch and bonus dining room or mud room, situated on a beautiful corner lot. (id:26274)
RE/MAX Finest Realty Inc.
142 Cooks Road
Greater Napanee, Ontario
Big Dreams Welcome Here A Farm with Heart (and Horses!) If you've been dreaming of a simpler, more intentional way of life, this 3 bedroom 1870s farmhouse just north of Napanee might be the one. Set on just over 6 acres at the end of a quiet road, this small-but-mighty property has everything you need to build or expand your hobby farm or equestrian retreat. One of the standout features is the large, heated outbuilding with electricity formerly a school portable sitting just steps from the main house. It's zoned for its' current use as a kennel but could just as easily become your workshop, studio, gym, home office, playroom, or guest space. It's flexible, full of potential, and ready to meet whatever your country lifestyle requires. The property is already well set up for animals, with open pasture, paddocks, and a barn with stalls in place. With the right zoning and designations already taken care of, you can bring your horses, goats, chickens, alpacas and your rural dreams with confidence.The farmhouse itself is full of warmth and character, offering three bedrooms, including a bright and airy primary on the main floor. You'll also find a spacious family room, a full bath, main floor laundry, and plenty of rustic charm throughout.With a metal roof and a 7-year-old furnace, some of the major updates are already done so you can focus on what really matters: morning coffees with the animals, evenings under the stars, and the joy of living more connected to the land. This isn't just a property its a lifestyle. A place to grow something meaningful. Come walk the fields, breathe the country air, and imagine what's possible. (id:26274)
RE/MAX Finest Realty Inc.
Lot #e15 - 1372 Woodfield Crescent
Kingston, Ontario
Welcome to your new GREENE Home! This stunning 'Hawk IV' model sits on a 42' lot, offering 2,250 sq ft of living space. This spacious layout includes 4 bedrooms and 2.5 bathrooms, perfect for growing families. The side-entry design adds to the home's curb appeal. Enjoy the grandeur of the cathedral ceiling in the Great Room, creating an open, airy atmosphere. The kitchen is a chef's dream, with an 8' island, pantry, and breakfast bar. The attached garage provides convenience and storage. The second-floor primary bedroom offers a luxurious 5-piece ensuite, ideal for relaxation. The 9' basement comes with a rough-in for a secondary suite, providing endless potential. Don't miss out on this exceptional home! (id:26274)
RE/MAX Service First Realty Inc.
RE/MAX Finest Realty Inc.
2339 Washburn Road
South Frontenac, Ontario
Welcome home to country living at its best! 2339 Washburn Road settled on 1.11 acres with 220 feet of frontage featuring a beautifully landscaped lot perfect to enjoy those relaxing nights around the fire with family! This 3 bedroom bungalow consists of a eat-in kitchen, separate dining room and a sunken family room leading out to the deck and pool. The basement is finished with a fireplace, laundry room and walk up/out. Recent upgrades include electrical 2021, Propane furnace 2018, Shingles 2017, Windows 2017. Come make your offer and settle down in this country bungalow only 15 mins to Hwy 401 close to Kingston and Gananoque for all your amenities! (id:26274)
Solid Rock Realty Inc.
30530 Highway 7
Frontenac, Ontario
Charming Rural Bungalow on 1.9 Acres 30530 Highway 7, Arden, ON. This well-maintained 3-bedroom, 1-bathroom, 1200 sq. ft. raised bungalow is ideal for first-time buyers, retirees looking to downsize, or young families. Inside you will find a bright and airy open-concept layout with a bonus rec room which adds extra versatility, an enclosed porch provides a great sitting area, or mudroom. The home is heated by both an oil-forced air furnace and wood stove, providing warmth and comfort year-round. With its clean and well-kept interior, this home feels inviting from the moment you walk through the door. The property is serviced by a drilled well, full septic system and 200 amp breaker electrical service. A durable steel roof and vinyl siding make this home both functional and durable. Located just a short drive from the village of Arden or Kaladar. Outdoor enthusiasts will appreciate being close to Kennebec and Big Clear Lake, both offering public beaches and boat launchesideal for swimming, fishing, and boating in the warmer months. The Tay Havelock Trail is also located minutes from the property to hop on and enjoy this multi use trail all year round. Whether you're looking for your first home, a place to retire, or a country getaway to call your own, this charming bungalow is ready to welcome its new owners. Please provide 24 hours notice for showings as property is rented. (id:26274)
RE/MAX Finest Realty Inc.
16 Hay Island
Leeds And The Thousand Islands, Ontario
Welcome to your own Island paradise! This extraordinary property on Hay Island combines rich history with modern convenience, making it the perfect family retreat. Set against the backdrop of the stunning St Lawrence River , this unique haven offers an abundance of space, recreational opportunities and a deep sense of tranquility. At the heart of the property lies the inviting main cottage where you can gather with family and friends and enjoy the cozy yet spacious living and dining areas perfect for both relaxation and entertaining with charming details that reflect the property's storied past. The guest cottage and 3 bunkies provide comfort and privacy for extra visitors making them the perfect spot to ensure your visitors feel right at home while enjoying the natural beauty of the Island. The large boathouse and plenty of docking spaces will enhance your Island experience by providing ample storage for your watercraft but also serves as a great gathering spot for story-sharing after a day on the water. Located in a prime area , this Island retreat is easily accessible, allowing for a quick getaway while still feeling miles away from the everyday hustle and bustle. Don't miss out on this rare opportunity to own a slice of paradise full of history and charm. Whether you're seeking a family getaway, an investment property, or a peaceful retreat this gorgeous property has it all. Call today to schedule a private showing. Start your journey to Island living today! (id:26274)
Bickerton Brokers Real Estate Limited
2492 County Rd 41
Greater Napanee, Ontario
Just 10 minutes north of Napanee, this charming two-storey home sits on 1.118 acres of peaceful countryside. Inside, you'll find a bright and inviting open-concept layout that blends the kitchen, dining, and living areas seamlessly. The kitchen features an island that overlooks the dining room, and both spaces offer easy access to the beautiful wraparound porch or deck through sliding glass doors - perfect for morning coffee or evening gatherings. With three bedrooms and two bathrooms, the home offers flexibility, including a main floor bedroom and bath for added convenience. Main level laundry adds to the functional layout. A detached two-car garage provides plenty of space for vehicles, storage, or weekend hobbies. If you're looking for space, comfort, and a bit of country charm, this home delivers. (id:26274)
Exit Realty Acceleration Real Estate
3060 Unity Road
Kingston, Ontario
This custom built 2400 sqft executive bungalow is surrounded by rural tranquility as it sits at the back of a 6.5 acre lot and only 10 minutes to the city. Boasting beautiful wooded views from the expansive composite deck with glass railings. The home features 3 plus 1 generous sized bedrooms, 3 and half baths with main floor laundry, in-floor radiant heat on both levels plus in both garages. The full two car attached garage fits 2 trucks, plus the lower-level garage/workshop is perfect for all your storage and toys. The main floor boasts a spacious great room, dining room with vaulted ceiling, glass railings, gas fireplace and travertine tile, plus an office with half bath and crown molding. The open concept kitchen is spacious with all the modern touches. Viking range, built-in double oven, prep area and pantry. The perfect space to entertain. The primary bedroom is complete with patio doors to the rear deck, full bath with glass shower, soaker tub and walk-in closet. Head down the custom hickory stairs with glass railings to the lower level that is fully finished and walk-out, offering loads of natural light in the oversized rec-room with space for the Pool table, ping pong and bar. Plus a bedroom, full bath, den and access to the storage garage/workshop. Step outside to see a private hot tub, landscape lighting, fenced area for the pets and circular drive. Additional updates and features include, Boiler 2025, wall air conditioner unit 2022, water constant pressure system 2022, Hot tub 2022, Ceiling Air conditioning system, plus full generator backup system with new motor 2025. (id:26274)
RE/MAX Service First Realty Inc.
58 Bedford Street
Westport, Ontario
Welcome to 58 Bedford Street in the heart of the vibrant village of Westport! This half-acre property, which benefits from municipal water and sewer, is within walking distance to the delightful downtown district as well as Westport's beautiful public beach. Another fantastic feature is that this century home backs onto large and attractive Westport Pond, to delight the avid paddling enthusiast. Many thoughtful updates have been done including new 6 by 6 beams supporting the whole main structure, 2 year old propane furnace and comfy backup pellet stove, big country kitchen with stainless steel appliances, newer quality laminate flooring, a main floor pine-planked family room or primary bedroom (you decide), a handy powder room with built-in washer, a new dryer installed in the sunny sunroom, a renovated upstairs loft, which could be the primary bedroom, with wonderful water views, a colourful 4 piece bath with tub and rain showerhead; and outdoors the lovely backyard features both a rear deck and spacious waterside deck. Also of particular note are an 8-year-old hot water tank and roof shingles. Parents will love the fact that across the street is an elementary school with a large playground, and also recreational facilities and a well-run arena. This amazing residence could function well as a family home or a fun 4 season getaway/investment property. Make sure to book your private viewing today. (id:26274)
Century 21 Heritage Group Ltd.
302 - 809 Development Drive
Kingston, Ontario
Are you looking for a beautiful west end Kingston lease in a stunning maintenance free townhome? Look no further than 809 Development Dr. Unit #302. This 3 bedroom home with large closets, multiple living areas, a large kitchen and multiple washrooms also includes its own private balcony and parking spot. Located conveniently in the west end of Kingston and right on the transit line making easy access to all of the local amenities and downtown. Also minutes from schools, parks and the waterfront making this a great spot for professionals and families alike. No pets though please! Offered at $2850.00 plus utilities a month. Qualified tenants will be required to provide a credit check, deposit (first & last months rent), a letter of employment, provide references and a Rental Application. As well as ultimately sign a lease and provide proof of Tenants insurance. (id:26274)
RE/MAX Finest Realty Inc.
78 Aragon Road
Kingston, Ontario
Available for the first time as a rental, this ultra-efficient custom home by Legacy Fine Homes offers a rare opportunity to enjoy luxury living on 7 private acres of peaceful countryside. Featuring 4+1 bedrooms, and garage space for up to 6 vehicles, this stunning property is thoughtfully designed with high-end finishes throughout. The gourmet kitchen boasts quartz countertops, a waterfall island, and premium appliances, while the spacious living room with fireplace flows into a bright sunroom. An enclosed BBQ area offers year-round entertaining space. The primary suite includes two walk-in closets and a spa-inspired ensuite, and the finished lower level adds a family room, gym, bedroom, and walkout. Offered at $6,500/month plus utilities, available September 1st (id:26274)
RE/MAX Rise Executives
1168 Thousand Island Parkway
Front Of Yonge, Ontario
Build your dream home on this spacious, 2 Acre vacant lot in the Heart of the Thousand Islands. Watch the ships sail by in the St. Lawrence Seaway from your front veranda. Miles of walking/bike trails at your doorstep. Incredible views of Singer Castle and Chimney Islands. Located minutes from Highway 401m and only 15 minutes to Brockville. Immediate possession possible. (id:26274)
Royal LePage Proalliance Realty
3187 Switzerville Road
Greater Napanee, Ontario
Welcome to your beautifully updated 3-bedroom, 1-bathroom home, perfectly blending comfort, functionality, and modern updates! Step inside this inviting residence and discover a spacious, sun-filled living area, ideal for relaxing evenings or entertaining guests. The open layout flows seamlessly into the dining area, making family meals and gatherings a breeze.The kitchen is both welcoming and practical, featuring abundant cabinet space and ample countertops for all your culinary adventures. The three well-proportioned bedrooms offer plenty of room for family, guests, or a home office.You'll enjoy peace of mind knowing that this home features key recent upgrades, including a roof installed in 2023 for years of worry-free living, and a modern electrical panel replaced in 2025, ensuring updated safety and efficiency for your household. Windows throughout the home fill each room with natural light, creating a bright and cheerful atmosphere in every season. Step outside to the generous backyard, perfect for gardening, pets, or BBQs with friends and family. The back yard offers privacy and space for outdoor activities. Nestled on a quiet street, this property offers quick access to schools, shopping, and local parks, with nearby amenities enhancing both convenience and lifestyle. Whether youre commuting or enjoying local dining and recreation, everything you need is just moments away. With its solid structure, thoughtful upgrades, and welcoming charm, this home is ready for you to move in and make memories! Dont miss your opportunity to own this turnkey gem with all the right updates. (id:26274)
Mccaffrey Realty Inc.
1002 School House Road
Frontenac, Ontario
Welcome to 1002 Schoolhouse Road in Clarendon Station. This recently renovated 3 bedroom 2 bath bungalow, located in a quiet country setting just minutes from the fully serviced quaint lakeside village of Sharbot Lake is sure to please. Features include a lovely open plan kitchen with large centre island and breakfast bar with built in dishwasher, living room and dining room which has a walk-out to an amazing deck that is perfect for entertaining and offers serene views over the peaceful backyard. The full basement is partially finished with a separate entrance, office, utility room, laundry, second full bathroom, and large family room area, with additional space available for another bedroom and/or kitchen to make a complete in-law suite or just for additional living space. Many of the recent updates (2021) include furnace, water system, hot water tank, and central air. Both the furnace and a/c units still have several years under warranty. Affordable country living! Make your move! This one won't last long. (id:26274)
RE/MAX Rise Executives
153 Main Street
Leeds And The Thousand Islands, Ontario
Step into a beautifully re-imagined century home built in 1914, where historic character and thoughtful craftsmanship come together on a spacious, tree-lined lot in the heart of Seeleys Bay, just a short drive to Kingston and Gananoque.This fully renovated residence welcomes you with a sweeping wrap-around porch and a sense of warmth that continues throughout. Original hardwood floors, rich wood trim, and a graceful staircase speak to its heritage, while tasteful updates enhance comfort and functionality.The main floor features a custom kitchen with all new appliances, a versatile bonus room off the kitchen, and convenient main-floor laundry. Upstairs offers three generously sized bedrooms and an enclosed upper deck ideal for quiet moments or entertaining. Above, a finished attic provides endless possibilities as a primary suite, creative studio, games room, or private retreat. Additional features include: Stylishly updated bathrooms with ceramic tile and modern fixtures Full, dry basement with abundant storage, new septic tank, new wellhead and pump, updated electrical panel, newer furnace and mostly new or newer windows throughout. Detached garden shed and additional storage space. Located next to a community-use building (formerly the fire hall), the home enjoys high-speed internet access with Bell Fibre installation scheduled by late 2025. Seeleys Bay is a vibrant, full-service community offering essentials and more including grocery, LCBO, pharmacy, medical clinic, library, gym, and even a chocolatier, all within walking distance. Boaters and outdoor enthusiasts will love the proximity to parks, playgrounds, and free public boat launch on the Heritage Rideau.A rare blend of history, space, and purpose, this home is ready to support the lifestyle you've been looking for. (id:26274)
Bickerton Brokers Real Estate Limited
7350 County 2 Road
Greater Napanee, Ontario
Charming Country Side-split - Ideal for Growing Families! Perfectly positioned between Odessa and Napanee, this well-maintained side-split home offers the perfect balance of peaceful country living and convenient access to nearby amenities. Featuring 3 spacious bedrooms on the upper level, a bright and functional main floor with kitchen, dining and living areas, this home is designed for everyday comfort and easy entertaining. The lower level boasts a cozy rec room and a dedicated laundry area, complete with separate entrance to the backyard - ideal for kids, pets, or potential in-law suite conversion. Enjoy the added convenience of direct access to the attached garage from the kitchen - making grocery runs and rainy-day entries a breeze. Set on a beautiful well cared for lot, this home is the perfect setting for your family's next chapter. Don't miss out on the hidden gem in a desirable rural location! (id:26274)
K B Realty Inc.

