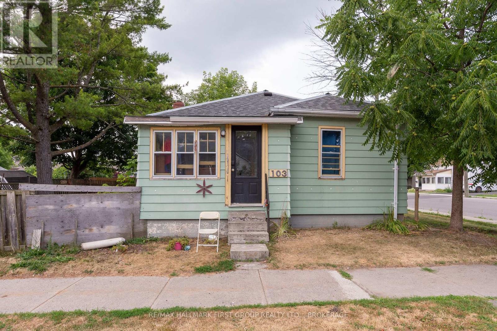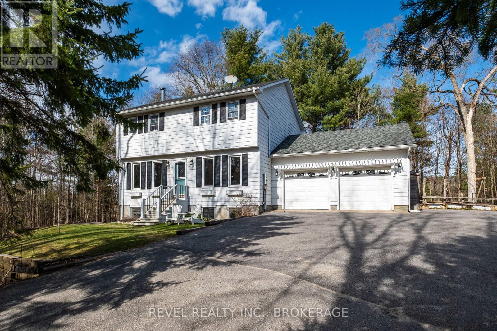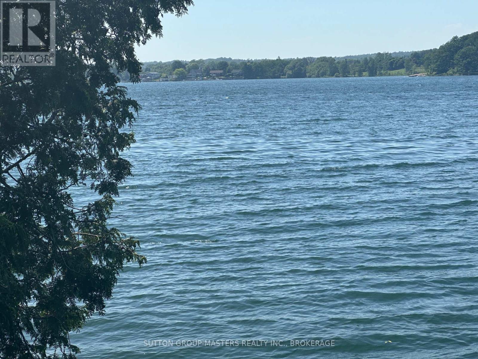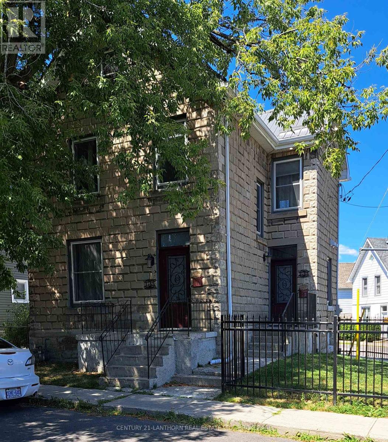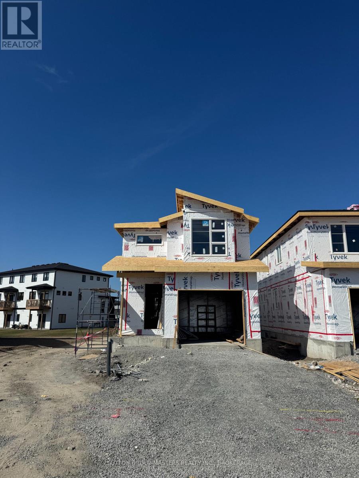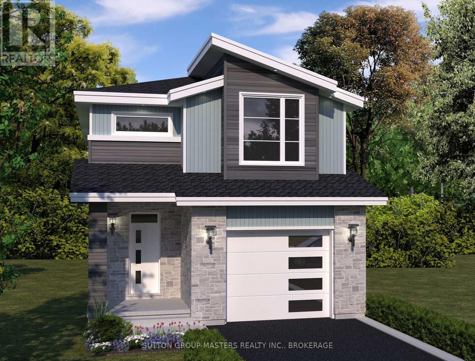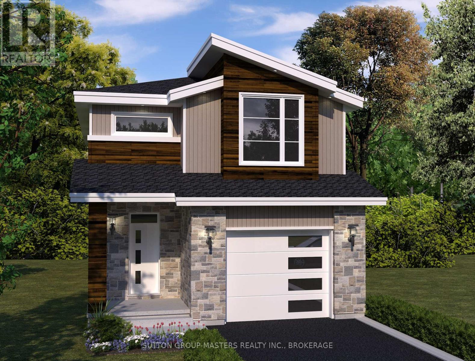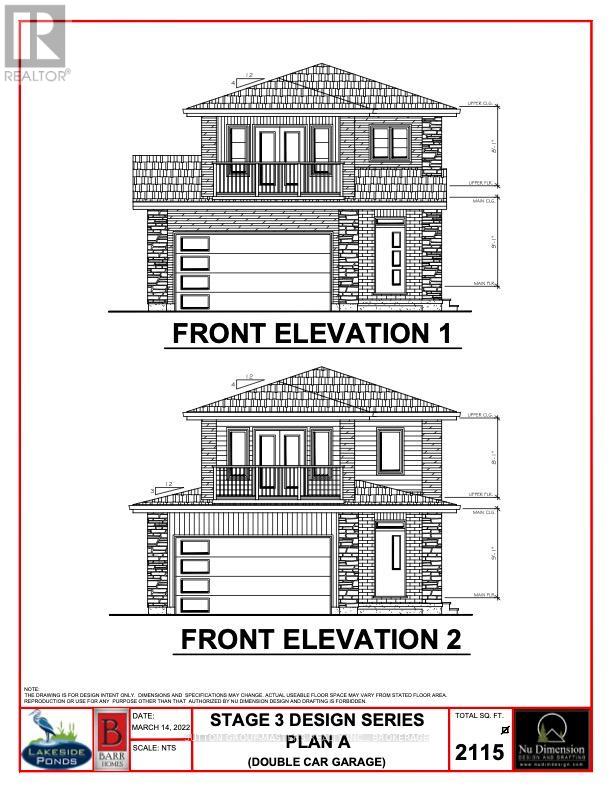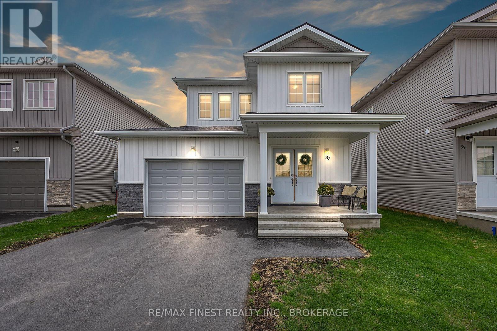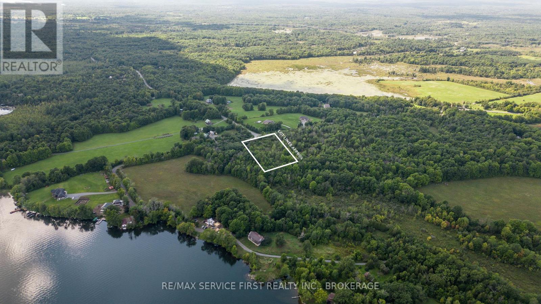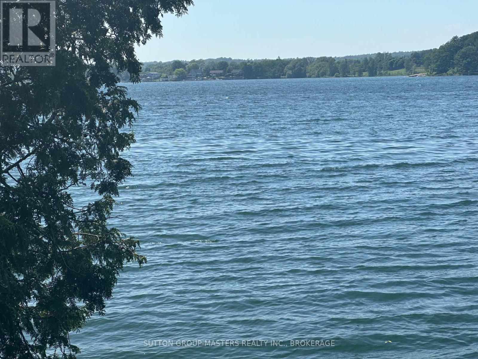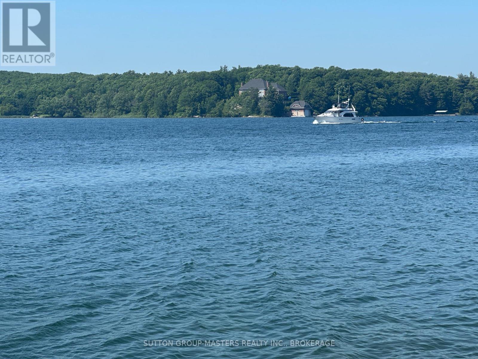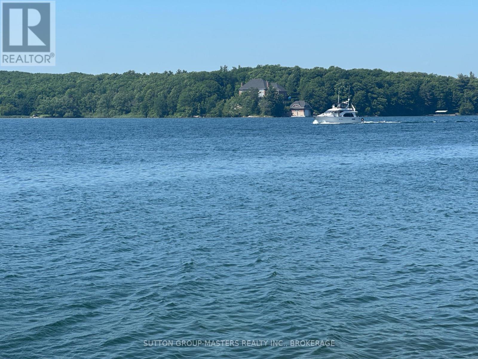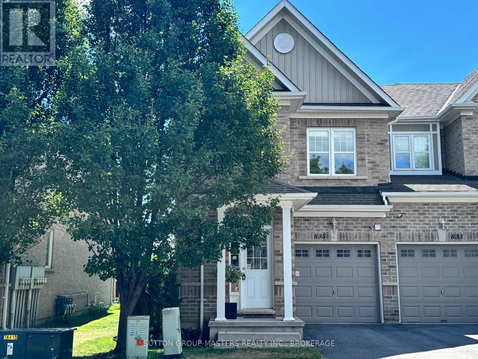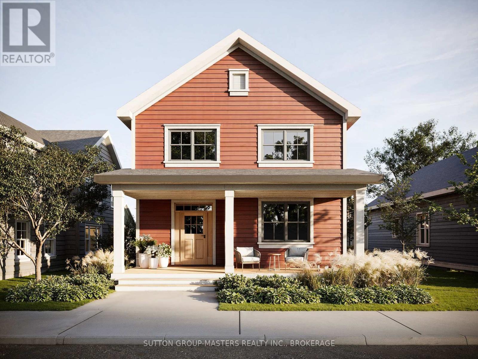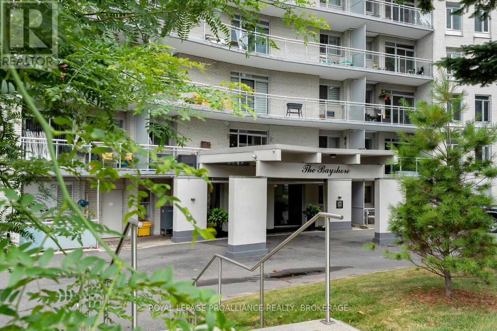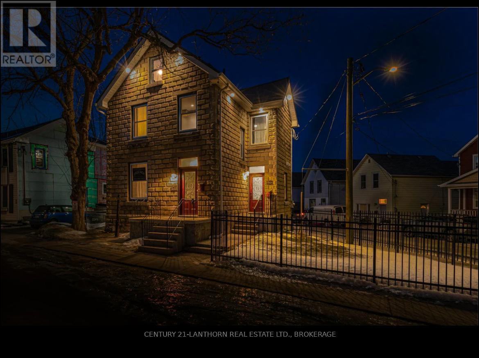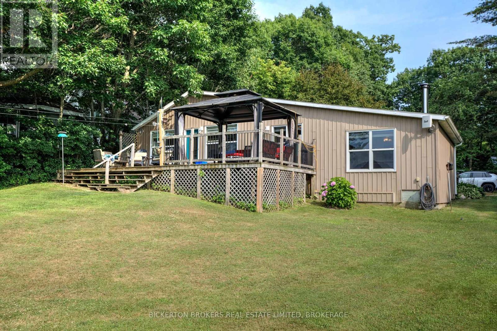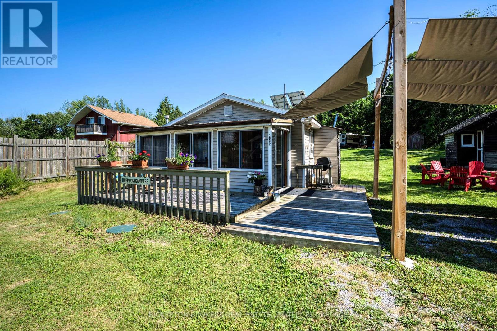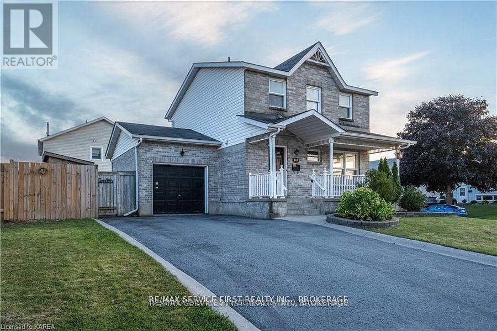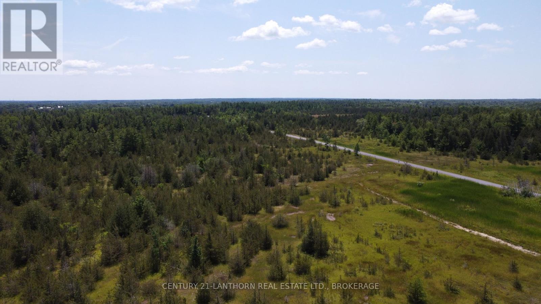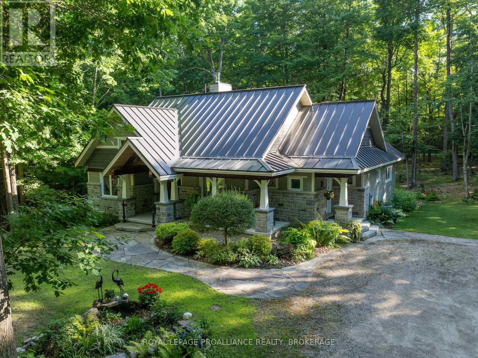10914 County Road 38 Road
Central Frontenac, Ontario
Come discover a great opportunity with this 7+ acre lot located in Central Frontenac along County Road 38. Essential goods & services, public beaches, and restaurants are only a short drive to the town of Sharbot Lake or 40 minutes to the city of Kingston. The property offers privacy, municipal road access, some trees cleared for potential building sites and a partial driveway. Zoned Residential and Rural this lot offers a range of uses for your future projects or retirement plans. The property has a mix of level terrain, rolling hills and majestic trees great for exploring and admiring the beauty. Located in the lovely small community of Parham this is truly a place to call home! (id:26274)
Exp Realty
103 Centre Street
Deseronto, Ontario
Charming 2-bedroom, 1-bathroom bungalow located in the heart of Deseronto. This quaint starter home is ideal for first-time buyers, downsizers, or investors looking to add to their portfolio. Zoned R1, the property offers flexible potentialkeep it as a rental or make it your own. Easy-to-maintain layout and manageable yard. Currently tenant occupied; 48 hours notice is required for all showings. (id:26274)
RE/MAX Hallmark First Group Realty Ltd.
148 Cottage Lane
Frontenac Islands, Ontario
Don't miss this rare opportunity to own an affordable, fully furnished cottage on the North Shore of Wolfe Island where Lake Ontario meets the St. Lawrence River. Conveniently located within a short drive to Marysville and free ferry to downtown Kingston. Inside you'll find an open concept kitchen/dining, living room with woodstove, which leads out to sunroom over looking the water, full bath and 2 bedrooms. Outside mature trees surround the property for privacy, and the gradual slope of the yard takes you down to 146 feet of flat rock shoreline and a boathouse. The crystal, clean waterfront provides great swimming and a spot in the boathouse for your personal pleasure craft, allowing for quick trips to the mainland or ventures down the river into the Thousand Islands. The property is being sold in as-is and where-is condition, without warranty of any kind. It's time to escape the hustle and bustle and enjoy island life. (id:26274)
Royal LePage Proalliance Realty
7772 Road 38
Frontenac, Ontario
Welcome to 7772 Highway 38 where modern living meets country serenity. This beautifully renovated 2-storey home sits on nearly 4 acres of peaceful paradise, backing onto the KP Trail for endless outdoor adventures right from your backyard.With almost 2,000 sq ft of thoughtfully updated living space, this 4-bedroom, 2.5-bath home offers both comfort and style. The main level flows effortlessly with spacious, sun-filled rooms, a modern kitchen, and cozy gathering spaces that make entertaining a dream. Upstairs, you'll find four generous bedrooms, including a serene primary suite with ensuite bath. Step outside to your private oasis an entertainers dream! Enjoy evenings around the custom outdoor fireplace, cocktails at the sip & swing bar, or soak in the hot tub under the stars. The landscaped yard is as functional as it is stunning, and the spacious deck offers the perfect spot to relax and take in the view. With a double attached garage, a paved driveway, and direct access to the trail, this home checks every box. Whether you're hosting friends or unwinding in nature, 7772 Highway 38 is where memories are made. (id:26274)
Revel Realty Inc.
593 Forest Hill Drive
Kingston, Ontario
Welcome to 593 Forest Hill Drive a stunning executive bungalow that perfectly blends comfort, entertainment, and style. This large 3-bedroom home is designed for modern living, with a spacious main-floor layout of almost 2000 sqft features a bright living room with gleaming hardwood floors. The open-concept kitchen and dining area offer the perfect space to gather, complete with a large island and walkout to an elevated deck where you can take in beautiful views of Collins Bay. The primary suite is a peaceful retreat with a generous walk-in closet and private ensuite bath.Downstairs, the fully finished walkout basement is an entertainers dream. A large rec room with a cozy media area, full bar, and a dedicated games space complete with a shuffleboard table provides endless options for relaxing and hosting guests. There's also a full bathroom and office space for working from home.Step outside to your private backyard oasis, featuring a rear patio, inviting inground pool, and a hot tub nestled under a charming gazebo ideal for year-round enjoyment. Located in one of Kingstons sought-after west-end neighbourhoods, close to parks, trails, schools, andshopping, this home is a rare opportunity to enjoy luxury living with a view. Don't miss your chance to make it yours! (id:26274)
RE/MAX Finest Realty Inc.
5554 Road 38
Frontenac, Ontario
Amazing Investment Opportunity! 3 income sources on one 2 acre property with room to expand (car wash/vacuum, storage units, and solar panels). Excellent cash flow and strong profit margins with consistent year-over-year growth. 4 self service bays with 2 being optional drive thru. One bay is larger for RV's, buses, commercial vehicles. Low operating cost- no monthly water or sewer bill. Coin and debit operated, recession proof, pandemic proof cash business with a 20 year proven track record. Second source of income comes from 14 storage units (2-10'x 10' units), (12- 10' x 20' units) always fully rented year after year with a waiting list. Plenty of room on the property to add additional units! Plus an additional 23 acres lot adjacent the property could be purchased with this as a larger package. Finally, the third source - 10 kilo watt roof top solar generating system. 4 years remaining on contract with Hydro One then generation from solar panels can be used to power the carwash. Everything is remotely manageable with minimal upkeep, little to no staff, 24 hour service and access, no franchise fees. Full details available. (id:26274)
RE/MAX Rise Executives
643 North Shore Road
Frontenac Islands, Ontario
Welcome to beautiful Howe Island just a short drive from the city of Kingston. Gracing the shores of the Bateau Channel one of the main water way arteries that connects the 1000 Islands to Kingston, on Lake Ontario. Home to wonderful lake side living build your dream home on this 2.7 acre lot with 196 ft of clean shore line, near other fine homes. Enjoy the tranquility of nature and the quiet retreat that the island offers not so far away from the city. HST applicable. Property Taxes to be assessed. (id:26274)
Sutton Group-Masters Realty Inc.
45 Chestnut Street
Kingston, Ontario
Exceptional investment opportunity in the heart of downtown Kingston. 45 Chestnut Street is a completely rebuilt, fully licensed two-unit property currently operating as two successful Airbnb suites. Ideal for hands-off investors, urban landlords, or owner-occupants seeking supplemental income. Stripped to the studs and professionally renovated between 2022 and 2023, this rusticated stone home was rebuilt with long-term performance and compliance in mind. Both units feature independent HVAC controls, in-suite laundry facilities, programmable Wi-Fi thermostats, and individual shut-off valves. All major systems have been updated, including electrical, plumbing, ductwork, windows, insulation(spray foam from the basement to the attic), and fire separation, to meet or exceed Ontario Building Code requirements. The cellar is fireproofed with mono-coat treatment. Modern touches include luxury vinyl flooring, quartz/granite counters, custom kitchen cabinetry, ceramic and marble tile work, LED soffit lighting, a security camera system, and an EV charger. Exterior upgrades include a metal roof, new eavestroughs, metal fencing, parking improvements, and fresh sod. The upper 2-bedroom unit features a finished garret loft and a private deck with views overlooking the Fruit Belt. The lower 1-bedroom unit offers an executive-style layout perfect for professionals or extended stays. Both are fully furnished and outfitted with linens, utensils, décor, and kitchenware included, making this a seamless short-term rental handoff. Whether you're looking to maintain the Airbnb income stream, convert to long-term rentals, or occupy one unit while renting the other, this property is 100%turnkey and ready to perform. (id:26274)
Century 21-Lanthorn Real Estate Ltd.
875 Newmarket Lane
Kingston, Ontario
Are you looking for a great community with easy access to CFB Kingston, Highway 401, shopping and downtown? If yes, look no further!This wonderful 3 bedroom, 2.5 bath townhome was recently freshly painted and features updated flooring throughout with carpet on the stairs only. The kitchen offers lots of storage and 4 appliances. There is direct access off the eating area to the large deck and fenced yard. Upstairs you will find a primary bedroom with walk-in closet and direct access to the main 4 piece bath. Two other well sized bedrooms complete the2nd floor. The basement boasts a large recreation room, 4-piece bath, laundry area and storage. Convenient attached single car garage with inside entry. Just turn the key and move in! This home is now ready for new owners and new memories! (id:26274)
Royal LePage Proalliance Realty
567 County Rd 17
Stone Mills, Ontario
A rare chance to own a mini hobby farm sitting on 2 acres with a recently renovated 1600 sq ft home ensuring a move-in ready experience for your family. Whether you dream of gathering fresh eggs every morning from your own flock or cultivating a flourishing vegetable garden, this property is designed for those who enjoy the tranquility and rewards of rural living. The primary bedroom is on the main floor with doors to a deck. The upper level is a great kid space with 2 large bedrooms. The laundry is on this level too. Outside, the two spacious barns provide endless possibilities for a few 4-legged farm friends, storage of equipment, or creative projects, while two additional smaller outbuildings lend themselves to workshops, or hobby spaces. Enjoy starry nights, open skies, and the gentle sounds of nature, all while being a short drive from village amenities. If you've been longing for a lifestyle that balances comfort, self-sufficiency, and the joys of country life, this updated homestead awaits you bring your dreams and make them a reality. (id:26274)
RE/MAX Finest Realty Inc.
230 Dr Richard James Crescent
Loyalist, Ontario
Welcome to 230 Dr Richard James Crescent in Amherstview, Ontario! This soon-to-be-built single detached family home in Lakeside Ponds - Amherstview, Ontario is perfect for those looking for a modernized and comfortable home. This home has a total square footage of 1,750 and has 3 bedrooms and 2.5 bathrooms with features that include a ceramic tile foyer, hardwood flooring throughout the main level, 9'flat ceilings, quartz kitchen countertops, a main floor powder room, and a rough-in 3 pc in the basement. Further, you will find an open concept living area and a mudroom with an entrance to the garage. On the second level is where you will find 3 generous sized bedrooms including the primary bedroom with a gorgeous ensuite bathroom and a walk-in closet. The home is close to schools, parks, shopping, a golf course and a quick trip to Kingston's West End! Do not miss out on your opportunity to own this stunning home! (id:26274)
Sutton Group-Masters Realty Inc.
222 Superior Drive
Loyalist, Ontario
Welcome to 222 Superior Drive in Amherstview, Ontario! This soon-to-be-built single detached family home in Lakeside Ponds - Amherstview, Ontario is perfect for those looking for a modernized and comfortable home. This home has a total square footage of 1,750 and has 3 bedrooms and 2.5 bathrooms with features that include a ceramic tile foyer, hardwood flooring throughout the main level, 9'flat ceilings, quartz kitchen countertops, a main floor powder room, and a rough-in 3 pc in the basement. Further, you will find an open concept living area and a mudroom with an entrance to the garage. On the second level is where you will find 3 generous sized bedrooms including the primary bedroom with a gorgeous ensuite bathroom and a walk-in closet. The home is close to schools, parks, shopping, a golf course and a quick trip to Kingston's West End! Do not miss out on your opportunity to own this stunning home! (id:26274)
Sutton Group-Masters Realty Inc.
232 Dr Richard James Crescent
Loyalist, Ontario
Welcome to this gorgeous new listing located in Amherstview, Ontario. This "Barkley" model build is a single-family detached home in this up and coming neighbourhood and is perfect for those looking for a modernized and comfortable home. With a total square footage of 1,975, 3 bedrooms (with the option to make it a 4 bedroom) and 2.5 bathrooms, this home will be a must see and sure to please! Upon entering the main level you will find features throughout that include a Ceramic tile foyer, 9'flat ceilings, quartz kitchen countertops with soft close drawers and doors, a main floor powder room, an open concept living area, and a mudroom with an entrance to the garage. On the second level is where you will find 3 (or 4) generous sized bedrooms including the primary bedroom with a gorgeous ensuite bathroom and walk-in closet. The home features tiled flooring in all wet rooms and hardwood flooring on the main floor, hallways, living room, dining room, and kitchen with carpet on the stairs and the second floor. Paved driveway, sodded lots, and more! Do not miss out on your opportunity to own this stunning home! (id:26274)
Sutton Group-Masters Realty Inc.
218 Superior Drive
Loyalist, Ontario
Welcome to 218 Superior Drive in Amherstview, Ontario! This soon-to-be-built single detached family home in Lakeside Ponds - Amherstview, Ontario is perfect for those looking for a modernized and comfortable home. This home has a total square footage of 1,750 and has 3 bedrooms and 2.5 bathrooms with features that include a ceramic tile foyer, hardwood flooring throughout the main level, 9'flat ceilings, quartz kitchen countertops, a main floor powder room, and a rough-in 3 pc in the basement. Further, you will find an open concept living area and a mudroom with an entrance to the garage. On the second level is where you will find 3 generous sized bedrooms including the primary bedroom with a gorgeous ensuite bathroom and a walk-in closet. The home is close to schools, parks, shopping, a golf course and a quick trip to Kingston's West End! Do not miss out on your opportunity to own this stunning home! (id:26274)
Sutton Group-Masters Realty Inc.
220 Superior Drive
Loyalist, Ontario
Welcome to 220 Superior Drive in Amherstview, Ontario! This soon-to-be-built single detached family home in Lakeside Ponds - Amherstview, Ontario is perfect for those looking for a modernized and comfortable home. This home has a total square footage of 1,750 and has 3 bedrooms and 2.5 bathrooms with features that include a ceramic tile foyer, hardwood flooring throughout the main level, 9'flat ceilings, quartz kitchen countertops, a main floor powder room, and a rough-in 3 pc in the basement. Further, you will find an open concept living area and a mudroom with an entrance to the garage. On the second level is where you will find 3 generous sized bedrooms including the primary bedroom with a gorgeous ensuite bathroom and a walk-in closet. The home is close to schools, parks, shopping, a golf course and a quick trip to Kingston's West End! Do not miss out on your opportunity to own this stunning home! (id:26274)
Sutton Group-Masters Realty Inc.
216 Superior Drive
Loyalist, Ontario
Welcome to 216 Superior Drive in Amherstview, Ontario! This soon-to-be-built single detached family home in Lakeside Ponds - Amherstview, Ontario is perfect for those looking for a modernized and comfortable home. This home has a total square footage of 1,750 and has 3 bedrooms and 2.5 bathrooms with features that include a ceramic tile foyer, hardwood flooring throughout the main level, 9'flat ceilings, quartz kitchen countertops, a main floor powder room, and a rough-in 3 pc in the basement. Further, you will find an open concept living area and a mudroom with an entrance to the garage. On the second level is where you will find 3 generous sized bedrooms including the primary bedroom with a gorgeous ensuite bathroom and a walk-in closet. The home is close to schools, parks, shopping, a golf course and a quick trip to Kingston's West End! Do not miss out on your opportunity to own this stunning home! (id:26274)
Sutton Group-Masters Realty Inc.
251 Pratt Drive
Loyalist, Ontario
Welcome to this gorgeous new listing located in Amherstview, Ontario on Pratt Drive. This soon-to-be built Barr Homes bungalow is perfect for those looking for a modernized yet comfortable home. With a total square footage of 1,500, 3 bedrooms and 2 bathrooms on a 40 foot lot this home is sure to please! Upon entering the main level you will find 9'flat ceilings complimented by delicate white coloured walls, quartz kitchen countertops with soft close kitchen drawers, and hardwood flooring throughout the main level. The open concept kitchen creates the perfect space for entertaining or relaxing while watching a flick with the family! As you head through the home you will find 3 generous sized bedrooms including the primary bedroom with a 3pc. ensuite bathroom and walk-in closet. The home features tiled flooring in all wet rooms and hardwood flooring on the main floor, hallways, living room, dining room, and kitchen, with carpet on the stairs leading to the basement level where the opportunity to personalize the space is left up to your creative mind! Better yet, personalize your home by selecting quality kitchen and bathroom cabinets and counter tops from Vendors Interior Packages and more! Do not miss out on your opportunity to own this stunning home! (id:26274)
Sutton Group-Masters Realty Inc.
253 Pratt Drive
Loyalist, Ontario
Welcome to this gorgeous new listing located in Amherstview, Ontario. This "Barkley" model build is a single-family detached home that is soon-to-be-built in this up and coming neighbourhood and is perfect for those looking for a modernized and comfortable home. With a total square footage of 1,975, 3 bedrooms (with the option to make it a 4 bedroom) and 2.5 bathrooms, this home will be a must see and sure to please! Upon entering the main level you will find features throughout that include a Ceramic tile foyer, 9'flat ceilings, quartz kitchen countertops with soft close drawers and doors, a main floor powder room, an open concept living area, and a mudroom with an entrance to the garage. On the second level is where you will find 3 (or 4) generous sized bedrooms including the primary bedroom with a gorgeous ensuite bathroom and walk-in closet. The home features tiled flooring in all wet rooms and hardwood flooring on the main floor, hallways, living room, dining room, and kitchen with carpet on the stairs and the second floor. Paved driveway, sodded lots, and more! Do not miss out on your opportunity to own this stunning home! (id:26274)
Sutton Group-Masters Realty Inc.
255 Pratt Drive
Loyalist, Ontario
Welcome to this gorgeous new listing located in Amherstview, Ontario on Pratt Drive. This soon-to-be built, brand new single-family detached home is perfect for those looking for a modernized yet comfortable home. With a total square footage of 2,115, 4 bedrooms and 2.5 bathrooms on a 40 foot lot this home is sure to please! Upon entering the main level you will find 9'flat ceilings complimented by delicate white coloured walls, quartz kitchen countertops with soft close kitchen drawers, a main floor powder room, and a mudroom just off the kitchen with garage access. The open concept kitchen creates the perfect space for entertaining or relaxing while watching a flick with the family! On the second level is where you will find 4 generous sized bedrooms including the primary bedroom with a 4pc. ensuite bathroom, walk-in closet, and double doors leading to a covered balcony above the garage. The home features tiled flooring in all wet rooms and hardwood flooring on the main floor, hallways, living room, dining room, and kitchen, with carpet on the stairs and the second floor. Better yet, personalize your home by selecting quality kitchen and bathroom cabinets and counter tops from Vendors Interior Packages. Do not miss out on your opportunity to own this stunning home! (id:26274)
Sutton Group-Masters Realty Inc.
1086 Moon Road
Frontenac, Ontario
Nestled on a quiet dead-end road, this beautifully maintained two-story home offers the perfect blend of comfort, space, and country charm all set on a picturesque 2.4-acre lot just 5 minutes from Verona's lakes, golf course, and local amenities. 35 minutes to Kingston Step inside to discover a sprawling layout designed with family living in mind. The main floor features an oversized family room with patio doors that lead to a generous outdoor deck, perfect for relaxing or entertaining. The eat-in kitchen includes ample cabinetry, granite countertops, and easy access to the backyard deck overlooking a screened-in gazebo ideal for enjoying peaceful country evenings. Room for large gatherings with a formal living and dining room with powder room all on the main level. Upstairs, you'll find three large bedrooms, including a spacious primary suite with walk-in closet, additional closet and a private 2 piece ensuite. The main bath offers both a shower and separate tub, perfect for families. The lower level, with a large workshop, laundry space and gym area provides great storage and holds excellent potential for a rec room or additional living space. Outside, the unique barn-style garage (15 x 30) features a finished and insulated loft perfect for a studio, home office, or hobby space. Many updates include: propane furnace (2017), steel roof and septic tank (2012), upgraded insulation (2014), concrete decking (2015), and deck facing (2018). Surrounded by trees in the back yard and boasting a huge circular driveway with parking for over 10 vehicles, this property offers privacy, space, and endless potential for outdoor enjoyment. Whether you're raising a family or looking to escape city life, this property offers a rare opportunity to enjoy peaceful rural living with modern conveniences close at hand. (id:26274)
RE/MAX Hallmark First Group Realty Ltd.
4342 Colebrook Road
Frontenac, Ontario
Welcome to 4342 Colebrook Road, a serene sanctuary where privacy meets everyday convenience, nestled just a short 15-minute drive from the heart of Kingston. This exquisite home offers nearly 3,000 square feet of thoughtfully designed living space, blending timeless charm with modern sophistication. From the moment you step inside, you're greeted by an array of luxurious upgrades. Gleaming high-end flooring flows throughout, while soft recessed lighting casts a warm and inviting glow. A striking custom staircase serves as the heart of the home, complemented by a fresh, contemporary palette and elegant finishes at every turn. The gourmet kitchen boasts top-of-the-line appliances, a stylish breakfast bar perfect for morning coffee or evening gatherings, and a handcrafted front door that offers a grand welcome with character and charm. Step outside and discover a backyard haven made for both quiet relaxation and joyful entertaining. A graceful gazebo invites you to unwind, while the spacious layout includes a dedicated cooking area, an above-ground pool for summertime fun, and a fully fenced yard ideal for pets and children to play safely. The primary suite is a private retreat, featuring an expansive walk-in closet and a luxurious five-piece ensuite that feels like your own personal spa. Downstairs, the finished basement extends the living space with a cozy recreation room and three additional bedrooms, perfect for guests, extended family, or a home office setup. Even the practical elements have been designed with care; the oversized double garage is conveniently situated next to the laundry room, helping to keep your main living spaces tidy and welcoming. Every detail of this home has been crafted with comfort, elegance, and function in mind. Don't miss your opportunity to experience this exceptional property. (id:26274)
Century 21 Heritage Group Ltd.
589 King Street W
Kingston, Ontario
Welcome to 589 King Street W and enjoy an unobstructed view of Portsmouth Olympic Harbour from this charming two-story brick duplex, ideally located in one of Kingston's most desirable areas. The main floor offers flexibility with one or two bedrooms, along with a kitchen, living room, and dining area with separate laundry and parking. Upstairs, you'll find two additional bedrooms, beautifully refinished softwood floors, and an abundance of natural light throughout. Both bathrooms on each level have been recently renovated. While the property sits on a 120ft (+/-) deep lot, this unique property is believed to have once served as a hotel during Kingston's trolley car era, adding a touch of historic character. A rare opportunity with unbeatable views, perfect for sailors or those looking to live near the water! Updates include: Furnace and rear shingles are approximately 5 years old, both front bay windows are around 10 years old. (id:26274)
RE/MAX Finest Realty Inc.
37 Brennan Crescent
Loyalist, Ontario
Welcome to 37 Brennan Crescent, a beautifully maintained home built in 2020, offering 3 spacious bedrooms and 2.5 bathrooms. The main level features a large, welcoming foyer with a convenient 2pc bathroom, leading into an open-concept kitchen with a generous pantry and an island with breakfast bar, all overlooking the bright living and dining areas. Upstairs, you'll find three large bedrooms, two full bathrooms, and a convenient laundry area. The primary suite boasts a walk-in closet and a luxurious 5-piece ensuite with a walk-in shower, double vanity and a tiled soaker tub surround. Step outside to enjoy a fully fenced backyard complete with a deck and gazebo, perfect for entertaining or relaxing. Located just minutes from Highway 401 and the amenities of Odessa, this move-in-ready home is waiting for you! (id:26274)
RE/MAX Finest Realty Inc.
313 Pratt Drive
Loyalist, Ontario
Built in 2022, this beautifully upgraded detached home in Amherstview offers space, modern style, and a legal one-bedroom basement apartment perfect for multigenerational living or rental income. Situated on an extra-wide40-foot lot backing onto greenspace, the home provides added privacy and a peaceful view. The main residence features 4 bedrooms and 2.5 bathrooms with an open-concept layout, luxury vinyl plank flooring, quartz countertops, stainless steel appliances, and a large centre island. A double-car garage and wide driveway offer parking for four vehicles. Upstairs, the primary suite includes a walk-in closet and ensuite bath, while three additional bedrooms, a full bath,and second-floor laundry add convenience for families. The fully legal lower-level apartment has a private entrance, full kitchen with stainless steel appliances, its own laundry, and a 4-piece bathroom. Located in the growing Lakeside Ponds neighbourhood, just steps from parks, schools, and the W.J. Henderson Recreation Centre, this home combines comfort, flexibility, and income potential in a vibrant, family-friendly community. (id:26274)
RE/MAX Finest Realty Inc.
2620 4th Concession Road
Kingston, Ontario
Dreaming of your own stables, expanding a farm, or starting a market garden? This versatile property is only 15 min to Kingston which offers the perfect opportunity to make those dreams a reality. Whether you're looking to open your own horse stables, grow your exiting farm, or cultivate a thriving market garden on 25 acres with 22 acres of workable and systematically tile-drained field to the North, this land is ready for your vision. Some trees to the East create a beautiful shaded space. Located on the South side of the road, this potential lot offers a prime building site for the home of your dreams. Surrounded by mature trees, it provides excellent privacy and a peaceful, natural setting. With it's desirable location and scenic surroundings, this property offers potential for your future vision. Let your dreams take root here! (id:26274)
Royal LePage Proalliance Realty
Lot 1 Koen Road
Frontenac, Ontario
Just a stones throw from the Koen Road boat launch on Loughborough Lake, this newly severed 2.17-acre lot offers an exceptional opportunity to build your dream home near one of the areas most sought-after lakes. The property features a mix of mature trees, brush, and sunny clearings, ideal for creating a private retreat nestled in nature. A key highlight is the direct adjacency to conservation land, offering scenic walking trails and a natural buffer that ensures lasting privacy. With a newly drilled well producing 5 GPM, and located on a well-maintained road surrounded by quality homes, this peaceful rural setting is only 15 minutes from Kingston and Highway 401. A perfect blend of serenity, recreation, and convenience. (id:26274)
RE/MAX Service First Realty Inc.
16 Pembroke Street
Kingston, Ontario
Rare opportunity to own a stately 4-bedroom, 4-bath home in one of downtown Kingston's most desirable locations. Just steps from the waterfront, Queen's University, and all the amenities of the city core, 16 Pembroke Street offers over 3,000 sq ft of beautifully maintained living space on an expansive lot with a private backyard oasis. This classic brick home features generous principal rooms, hardwood floors, and an abundance of natural light. The main level offers a bright living area, formal dining space, and a large kitchen ideal for family gatherings or entertaining. Upstairs, four spacious bedrooms and multiple updated bathrooms provide comfort and flexibility for growing families or professional couples. Enjoy summer days by the in-ground pool and quiet evenings in the mature, fully fenced yard. The oversized double car garage and finished basement add extra value and storage. With its unbeatable location, character, and space, this is downtown living at its best steps from parks, schools, the lake, and Kingston's vibrant culture. (id:26274)
RE/MAX Finest Realty Inc.
RE/MAX Rise Executives
639 North Shore Road
Frontenac Islands, Ontario
Welcome to beautiful Howe Island just a short drive from the city of Kingston. Gracing the shores of the Bateau Channel one of the main water way arteries that connects the 1000 Islands to Kingston, on Lake Ontario. Home to wonderful lake side living build your dream home on this 2.4 acre lot with 200ft of clean shore line, near other fine homes. Enjoy the tranquility of nature and the quiet retreat that the island offers not so far away from the city. HST Applicable. Property Taxes to be assessed. (id:26274)
Sutton Group-Masters Realty Inc.
637 North Shore Road
Frontenac Islands, Ontario
Welcome to beautiful Howe Island just a short drive from the city of Kingston. Gracing the shores of the Bateau Channel one of the main water way arteries that connects the 1000 Islands to Kingston, on Lake Ontario. Home to wonderful lake side living build your dream home on this 2.6 acre lot with 183 ft of clean shore line, near other fine homes. Enjoy the tranquility of nature and the quiet retreat that the island offers not so far away from the city. HST applicable. Property Taxes to be assessed. (id:26274)
Sutton Group-Masters Realty Inc.
641 North Shore Road
Frontenac Islands, Ontario
Welcome to beautiful Howe Island just a short drive from the city of Kingston. Gracing the shores of the Bateau Channel one of the main water way arteries that connects the 1000 Islands to Kingston, on Lake Ontario. Home to wonderful lake side living build your dream home on this 2.4 acre lot with 200 ft of clean shore line, near other fine homes. Enjoy the tranquility of nature and the quiet retreat that the island offers not so far away from the city. HST Applicable. Property Taxes to be assessed. (id:26274)
Sutton Group-Masters Realty Inc.
835 Newmarket Lane
Kingston, Ontario
Turnkey 3 bdrm. townhome in a neighbourhood that just keeps getting better and better. Don't let the street construction at the intersection turn you away. This area will be a showcase to the new Waaben bridge where you will be able to enjoy the waterfront, new bike lanes and easy access to downtown, the base and all things west end. 1412 sq. ft. 3 bedrooms and attached single car garage with GDO. 2nd floor laundry plus a Master with full ensuite and WI closet and another 2 bedrooms with a main bath. Many upgrades throughout...hardwood on the main floor, customized kitchen, window blinds and awning, good stainless steel appliances with a brand new induction stove.. Step outside to a professionally landscaped garden/patio area with established perennials. Life could be this easy! (id:26274)
Sutton Group-Masters Realty Inc.
431 Wellington Street
Kingston, Ontario
Welcome to Barriefield Highlands, one of Kingston's most desirable communities where heritage charm meets modern comfort. Situated on Lot 10, this permit-ready custom home offers a rare opportunity to fast-track your build with heritage approvals already in place, saving you 7 months in the build process. Set in the heart of historic Barriefield Village, just minutes from downtown Kingston, this thoughtfully planned neighbourhood offers convenient access to East-end amenities, CFB Kingston, top-rated schools, Queens University, local hospitals, and a newly established community park. This elegant two-storey home offers 2,325 sq. ft. of beautifully finished living space, featuring 3 bedrooms, 2.5 bathrooms, a dedicated main-floor office, and a finished basement, making it an ideal choice for growing families. Inside, you'll find 9' ceilings, hardwood floors, porcelain tile, and quartz countertops throughout. The gourmet kitchen boasts custom cabinetry and an oversized island, seamlessly connected to a bright dining area and cozy living sitting room with a gas fireplace. A casual hearth living room, home office, powder room, and a spacious mudroom with radiant in-floor heating complete the main level's appeal. Upstairs, the primary suite features a generous walk-in closet and a spa-inspired ensuite with dual vanities and radiant heated floors. Two additional bedrooms, a full bathroom, and second-floor laundry create a practical and private family space. Additional property highlights include an ICF foundation, detached garage, and a fully sodded, professionally landscaped lot. This beautifully crafted home blends timeless design with everyday functionality, offering a rare opportunity to live in one of Kingston's most iconic and character-rich communities. Disclaimer: Lot visuals are not a survey. The location shown is an estimate. (id:26274)
Sutton Group-Masters Realty Inc.
604 - 1 Mowat Avenue
Kingston, Ontario
Welcome to The Bayshore, nestled in one of Kingston's most coveted settings historic Portsmouth Village. This unique and thoughtfully appointed Penthouse suite offers a timeless elegance with three generously sized bedrooms, a perfectly proportioned living room, a classic dining space perfect for entertaining, and a light-filled kitchen designed for both beauty and function. From nearly every room, take in the breathtaking southern exposure views of Lake Ontario and the iconic Portsmouth Olympic Harbour inviting a sense of peace and connection to nature. The building itself is rich in lifestyle offerings, including a waterside pool and a charming ground-floor common room ideal for gathering with neighbours or relaxing with a good book. Step outside to enjoy Lake Ontario Park or take in the scenic 8km walking trail along Kingston's stunning waterfront. The Bayshore is where elevated design meets a tranquil lakeside lifestyle truly a place to feel at home.Monthly condominium fees include parking, heating, water/sewer, building insurance, and maintenance allowing for a simplified and carefree lifestyle. As an added bonus, there is a separate building offering a common storage facility for bicycles, kayaks, canoes and more. (id:26274)
Royal LePage Proalliance Realty
215 Whitefish Lake Road
Rideau Lakes, Ontario
Welcome to 215 Whitefish Lake Road, your private escape nestled on the serene shores of Troy Lake. This beautiful two-bedroom cottage is set on an impressive 29-acre wooded lot, offering peace, privacy, and endless outdoor adventure. Whether youre relaxing in the spacious Muskoka-style sunroom, swimming in the large above-ground pool, or enjoying tranquil lake views from your private dock, this property delivers the ultimate getaway experience. Surrounded by towering trees and natures quiet beauty, the cottage blends rustic charm with modern comfort. Inside, the cozy layout is perfect for weekend retreats or extended stays. Outside, explore trails through the forest, host summer gatherings by the water, or unwind beneath the stars. A rare opportunity to own a slice of natural paradise on Troy Lake ideal for those seeking relaxation, recreation, and timeless memories. (id:26274)
Bickerton Brokers Real Estate Limited
45 Chestnut Street
Kingston, Ontario
This fully rebuilt 2.5-storey rusticated stone property offers outstanding versatility: operate as two licensed Airbnb units, live in one while renting the other, or lease both as premium apartments. Its prime location at the corner of Chestnut and Cherry Streets in downtown Kingston makes it a highly desirable property. This home seamlessly blends historic architectural charm with complete modern upgrades. Gutted to the bare walls and meticulously rebuilt to code, both units feature independent laundry, programmable WiFi thermostats, separate heat/AC controls, and individual shut-off valves. The property boasts significant upgrades, including a new water line from the city, all-new electrical, plumbing, and ductwork with in-line smoke detection, spray foam insulation from basement to attic, fireproofed basement and complete Ontario Building Code-compliant fire separation, a durable steel roof, new eavestroughs, vinyl flooring, granite/quartz counters, and custom kitchen cabinetry. New double-hung windows, doors, and LED soffit lighting. The property also features a security camera system, exterior parking, and an EV charger. The upper unit is a 2-bedroom retreat, featuring a bright, open-concept living space, a stylish bath, and a finished garret that opens onto a private deck with views of the Fruit Belt. The lower 1-bedroom unit exudes executive style, perfect for professional tenants. All furnishings, linens, kitchenware, and decor are included, making this an actual turnkey investment or lifestyle property. Modern living in a historic, rusticated stone home: discover the possibilities at 45 Chestnut Street. (id:26274)
Century 21-Lanthorn Real Estate Ltd.
70 Kerry Point Road
Leeds And The Thousand Islands, Ontario
Welcome to 70 Kerry Point on the St. Lawrence River, where stunning riverfront views and peaceful living come together in perfect harmony. This beautifully maintained two-bedroom retreat offers the ultimate waterfront lifestyle with a spacious deck and an expansive dock ideal for boating, swimming, or simply soaking in the serene surroundings. Inside, the home is filled with natural light thanks to an abundance of windows facing the water, creating a bright and airy atmosphere year-round. Enjoy seamless indoor-outdoor living with easy access to the deck, perfect for entertaining or relaxing with your morning coffee. The property also features a detached garage with plenty of room for storage, water toys, or a workshop. There is also a bunkie, offering additional space for guests or a creative studio. The property is close to marinas, shops, restaurants, golf courses, and parks, all the conveniences you can need. Only 30 minutes to Kingston and Brockville. Don't miss out on this opportunity before it's gone (id:26274)
Bickerton Brokers Real Estate Limited
2964 Highway 38
Kingston, Ontario
Welcome to 2964 Highway 38, a breathtaking limestone century home set on 30 picturesque acres, just 7 minutes from Kingston. This timeless residence blends historic charm with modern comforts, offering a serene escape with easy access to city amenities. This spacious home boasts over 3500 sq ft of living space, with 6 bedrooms, 3 bathrooms, and an incredible living room with vaulted ceilings and exposed beams, perfect for those cozy nights in front of the fireplace. This home used to be 2 separate wings, where 2 farming families lived- so as you move to the other wing through the cozy kitchen offering views of your barn in the backyard, you'll be greeted by a fantastic study room, whether you are looking for a home office, craft room, sitting room or library, your options are endless! Full of history, charm and character this home and property offers endless possibilities whether you dream of hobby farming, outdoor recreation, or simply enjoying the beauty of nature from your own backyard. With ample space and a stunning rural setting, this is a rare opportunity to own a piece of history with modern convenience. Don't miss your chance to experience the perfect blend of heritage and country living, just minutes from Kingston. (id:26274)
Revel Realty Inc.
C - 356 Driscoll Road
Frontenac Islands, Ontario
A charming island getaway for three seasons, offering two bedrooms and one bathroom. This retreat features delightful details like an outdoor dining area, a spacious two-car detached garage converted into a fantastic games room and on summer nights enjoy the wonderful firepit. Just a few minutes away from the public boat and kayak launch, to provide easy access to explore the St. Lawrence River. The local community is closely knit, the island has its own fire station and established emergency response plan. On the island there is also a wonderful park, baseball field, and more amenities nearby. The island's proximity to charming towns like Gananoque and Kingston means you're never far from restaurants, shops, and more. Island has two ferries running to the mainland, one ferry is always going 24/7. In the last 2 years updates include new pine ceilings, new flooring & kitchen cabinets, bathroom shower stall was updated, newer appliances (all powered by propane) and updated wiring. The cottage is powered by solar panels, the panels are big and charging batteries and backup generator provide power for lights and water pump. A wonderful opportunity to own a fantastic cottage. (id:26274)
Bickerton Brokers Real Estate Limited
234 Dockside Drive
Kingston, Ontario
**LIMITED TIME OFFER: $25,000 Quick Close Rebate from CaraCo** Under construction now from CaraCo in Riverview Shores! The Hamilton, an executive townhome with walkout basement, offering 1,400 sq/ft, 3 bedrooms and 2.5 baths. This open concept design features ceramic tile foyer, laminate plank flooring and 9ft wall height on the main floor. The kitchen features quartz countertops with a large centre island, pot lighting, built-in microwave and walk-in pantry. Spacious living room with pot lighting, corner gas fireplace and patio doors to rear yard. 3 bedrooms up including the primary bedroom with double closets and 3-piece ensuite bathroom with tiled shower. All this plus walkout basement to rear yard, quartz countertops in all bathrooms, main floor laundry/mud room, high-efficiency furnace, HRV and basement bathroom rough-in. Ideally located in all new Riverview Shores, close to parks, schools, downtown, CFB and all east end amenities. Move-in August 2025. (id:26274)
RE/MAX Rise Executives
232 Dockside Drive
Kingston, Ontario
**LIMITED TIME OFFER: $25,000 Quick Close Rebate from CaraCo** Under construction now from CaraCo in Riverview Shores! The Hamilton, an executive townhome, offering 1,400 sq/ft, 3 bedrooms and 2.5 baths. This open concept design features ceramic tile foyer, laminate plank flooring and 9ft wall height on the main floor. The kitchen features quartz countertops with a large centre island, pot lighting, built-in microwave and walk-in pantry. Spacious living room with pot lighting, corner gas fireplace and patio doors to rear yard. 3 bedrooms up including the primary bedroom with double closets and 3-piece ensuite bathroom with tiled shower. All this plus quartz countertops in all bathrooms, main floor laundry/mud room, high-efficiency furnace, HRV and basement bathroom rough-in. Ideally located in all new Riverview Shores, close to parks, schools, downtown, CFB and all east end amenities. Move-in August 2025. (id:26274)
RE/MAX Rise Executives
864 Ringstead Street
Kingston, Ontario
Welcome to 864 Ringstead Street! Nestled in a quiet, family-friendly cul-de-sac in beautiful Kingston, this elevated bungalow offers the perfect blend of comfort, space, and convenience. With 2+1 bedrooms, 2 full bathrooms, and over 1,800 sq ft of well-maintained living space over 2 floors. Step inside to a bright and airy main floor featuring an inviting layout with large windows that flood the space with natural light. The open-concept living and dining areas flow seamlessly into a functional kitchen-perfect for everyday living and entertaining. Downstairs, a fully finished basement adds incredible versatility with a spacious rec room, an additional bedroom, a full bathroom, laundry/mechanical room, and access to the attached garage. Outside, enjoy the rare luxury of a large pie-shaped yard, perfect for kids, pets, or gardening enthusiasts. There's plenty of room to relax on the rear deck, entertain, or even add future landscaping, patio, or even a pool. Located close to schools, parks, shopping, The Landings Golf Course, Lakeshore public pool, and major routes, this home is sure to impress. (id:26274)
Sutton Group-Masters Realty Inc.
26 Brooklands Park Avenue
Loyalist, Ontario
Experience the perfect blend of urban country living and city convenience in this distinctive Danish-built raised bungalow, quietly nestled on a cul-de-sac mere steps from Parrots Bay Conservation Area, Lake Ontario, and just a short drive to Amherstview and Kingston. The home sits on a spacious 60' x .44 acre lot with municipal water, a septic system replaced in 2001, and a natural gas furnace for year-round comfort. The inviting southern-style front porch, complete with a ceiling fan and secure fencing, provides a safe space for pets, while at the end of the street, scenic walking trails and the conservation area beckon. On the home's opposite side, a newer southwest-facing deck (15 x 31) offers stunning sunset views over the lake and leads directly into a chefs kitchen featuring high-end built-in stainless-steel appliances and abundant quartzite counters. Stepping inside, natural light pours through expansive windows on both levels. The lower level, which never feels closed in thanks to a walkout to the backyard beneath the deck, boasts high ceilings, two additional bedrooms, a three-piece bathroom, and a spacious family room with a woodstove. Upstairs, the second bedroom is cleverly equipped with a Murphy bed, making it a versatile space for guests by night and an office by day. A detached double garage is set into the landscape with a flat roof that has potential for a future he/she shed, and currently houses a vehicle on one side and a workshop on the other. The drive to Kingston along the waterfront is truly pleasant, and this thoughtfully crafted, meticulously finished home offers tranquility, style, and outstanding value for buyers who appreciate exceptional attention to detail. (id:26274)
RE/MAX Finest Realty Inc.
737 Chatterson Road
Loyalist, Ontario
Discover Your Countryside Haven at 737 Chatterson. Escape the ordinary and embrace the extraordinary at this picturesque property, perfectly blending tranquility and convenience. Just a short drive from Kingston, this expansive retreat offers nearly 44 acres of rolling landscapes, vibrant natural beauty, and endless opportunities to bring your dreams to life. With Millhaven Creek meandering through the grounds and open fields ideal for a hobby farm or creative outdoor projects, the setting is nothing short of enchanting. At the heart of the property is a character-filled late Georgian farmhouse, offering 3 bedrooms and 2 bathrooms. Imagine mornings greeted by the soft sounds of nature, afternoons spent cultivating gardens or exploring your private oasis, and evenings relaxing under a blanket of stars. This property delivers a rare combination of space, privacy, and accessibility, making it the perfect canvas for your rural aspirations. Don't miss the chance to own this remarkable slice of countryside. Schedule your visit to 737 Chatterson Road today and start creating your perfect escape! Home, well and septic inspection available. (id:26274)
Gordon's Downsizing & Estate Services Ltd.
363 Waterloo Drive
Kingston, Ontario
This exceptional single-family home in Kingston's sought-after West End offers outstanding potential for both expansion and investment. Situated on an expansive corner lot in the desirable Waterloo Village, this move-in-ready property features 3 bedrooms and 2.5 bathrooms. The main floor boasts an open-concept layout with a spacious living and dining area, a full kitchen with a cozy breakfast nook, and easy access to a beautifully maintained outdoor space. Upstairs, you'll find three well-proportioned bedrooms and a 4-piece bath. The fully finished lower level offers added versatility with a large recreation room complete with a bar, a second 4-piece bathroom, and a dedicated laundry area. For developers, builders, or savvy investors, this property presents a rare opportunity. The seller has leveraged the oversized lot to design permit-ready plans for two secondary suites attached to the existing home, allowing for future use as a 3-unit property. These plans include a 3-bedroom unit and a 4-bedroom unit, each offering approximately 1,350 sq. ft. of finish-able living space. With zoning already in place and cost savings available on impost fees, this is a turnkey project ideal for those looking to tap into Kingston's thriving rental market. Whether you're expanding your portfolio or seeking a smart long-term investment, this property checks all the boxes. (id:26274)
RE/MAX Service First Realty Inc.
0 Pinegrove Road
Greater Napanee, Ontario
Large parcels of land like this are hard to find these days, with just over 127 acres of mostly undisturbed bush, the possibilities are truly endless. With large frontages on Westplain road and Pinegrove road, you can pick and choose on potential build sites, as well as possible severances. There is enough room to run many home based business's or perhaps a hobby farm or horse stables. Only a short drive from the 401 and Napanee, you can have the convenience of great shopping and restaurant's, but still have the privacy and space that comes along with rural living. (id:26274)
Century 21-Lanthorn Real Estate Ltd.
141 Maplebush Trail
Drummond/north Elmsley, Ontario
Stunning custom-built home in a serene and private setting in Otty Woods Waterfront Community. This beautifully crafted home is impressive everywhere you look and has been meticulously designed and maintained. When entering the home, the workmanship, floor plan and décor make an immediate impression. The large foyer welcomes you to the home and opens up into a large open-concept kitchen with stone countertops and spacious dining area with access to the rear deck. The main level continues with a cozy living room, a master bedroom with an ensuite (currently being used as a sitting room) and two further bedrooms and another full bathroom down the hall. The lower level is set up with two further bedrooms, a 3-pc bathroom and a large recreation room with an amazing stone fireplace and a cold room. This level has access to a unique and peaceful screened-in room that is the perfect place to relax and unwind and enjoy the picturesque views of the forest behind the house. The property has a detached garage with a large finished loft that is currently being used as a studio. Attached to the garage is another section that houses a wood boiler that ensures solid heating throughout the winter months. The house is also heated by a propane furnace for an easy heating option. The house is serviced by a drilled well and septic system and the grounds are beautifully landscaped with perennial gardens, mature trees, pathways through the woods and more. This property has access to Otty Lake via a community waterfront property with a dock, swim raft, a gazebo with picnic tables and chairs, an area to store kayaks, canoes, etc as well as walking trails. Prime location just south of Perth and Smiths Falls. Absolutely everything about this property is exceptional the home, landscaping and location! Must be seen to be appreciated! (id:26274)
Royal LePage Proalliance Realty
463 Beth Crescent
Kingston, Ontario
Beautiful 4-Bedroom Home in Desirable Woodhaven Premium Walkout Lot! Welcome to this spacious and well-maintained two-story home located in Kingston's highly sought-after Woodhaven community. Built just 6 years ago, this home sits on a premium walkout lot with no rear neighbour and modern living space. Highlights include: Open-concept main floor with large windows & natural light4 spacious bedrooms, including a primary bedroom with ensuite. Unfinished walkout basement with high ceilings perfect for future in-law suite or extra living space. Located in a family-friendly neighborhood close to schools, parks, shopping, and more. This property is vacant and move-in ready. Whether you're a growing family or someone seeking a peaceful retreat close to city conveniences, this home checks all the boxes. Schedule your showing today! (id:26274)
RE/MAX Rise Executives
264 Old Kiln Crescent
Kingston, Ontario
Now under construction and ready for October 1st move-in, The Commodore is a stunning 2-storey, heritage-approved home in Barriefield Highlands - one of Kingston's most distinctive and desirable communities. With 3,900 sq. ft. of finished space (main, upper, and basement), this home blends classic colonial-inspired design with modern interior finishes. The open-concept main floor features 9-ft ceilings, hardwood, porcelain tile, quartz countertops, and a custom kitchen with walk-in pantry. The kitchen flows into the dining area and great room, which includes a gas fireplace and access to an extended private deck - ideal for entertaining. A spacious mudroom with in-floor heating and a main-floor office/den add everyday comfort and function. Upstairs, the vaulted primary suite includes a large walk-in closet and a spa-style ensuite with double sinks. Two additional bedrooms share a full bath, and second-floor laundry offers added convenience. The finished basement includes two large rec rooms, a full bath, mechanical room, and generous storage. Additional features include a detached two-car garage, ICF foundation, and a fully landscaped, sodded lot. Barriefield Highlands by Cityflats is located in historic Barriefield Village just minutes from downtown Kingston. This thoughtfully planned community offers heritage charm with modern conveniences: a new park, access to East-end amenities, CFB Kingston, top schools, Queens University, and area hospitals. Don't miss your chance to own a new home in one of Kingston's most sought-after neighborhoods. (id:26274)
Sutton Group-Masters Realty Inc.


