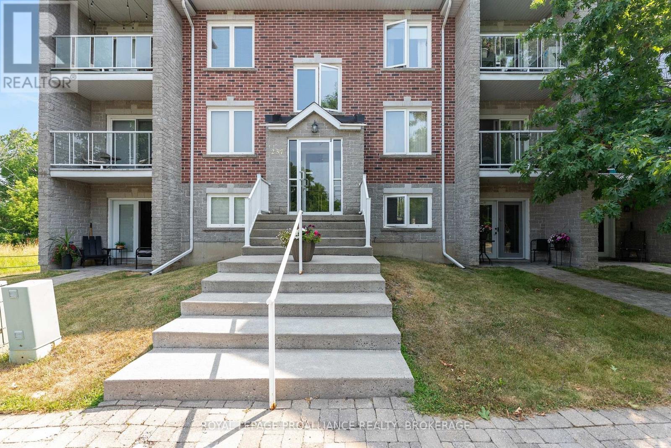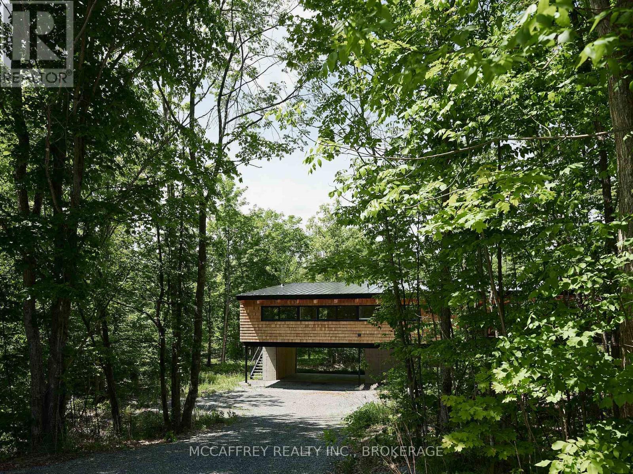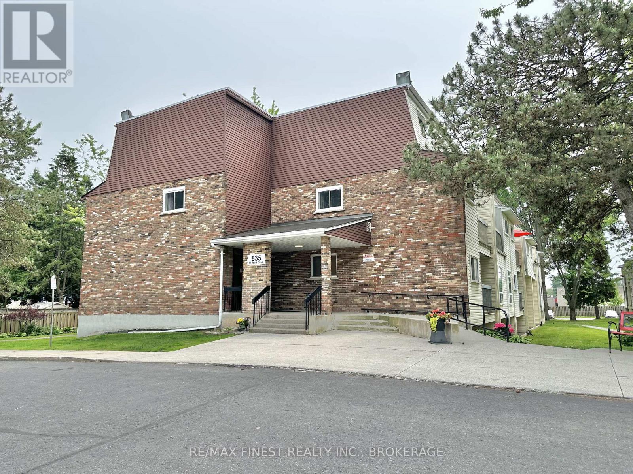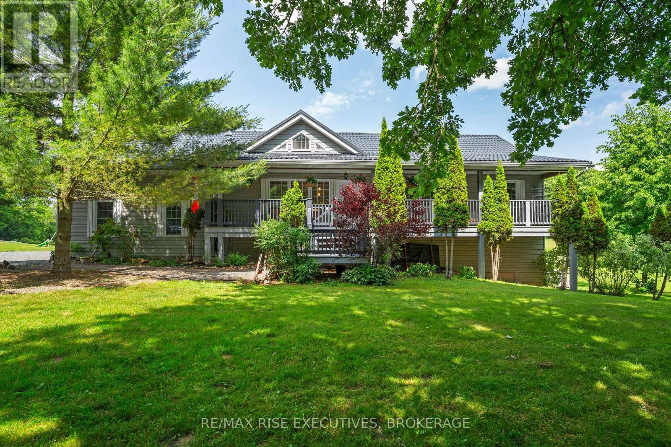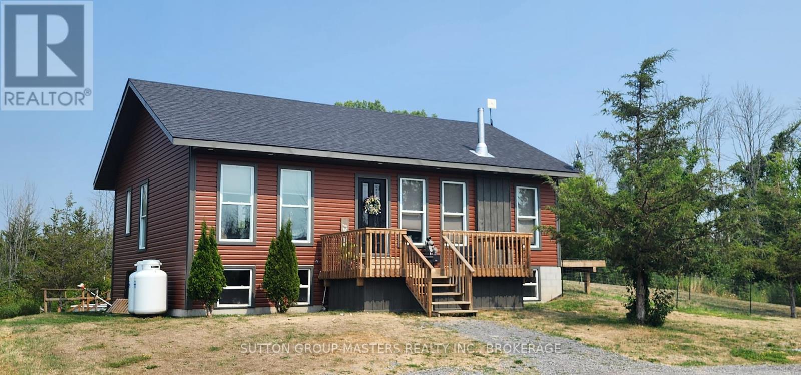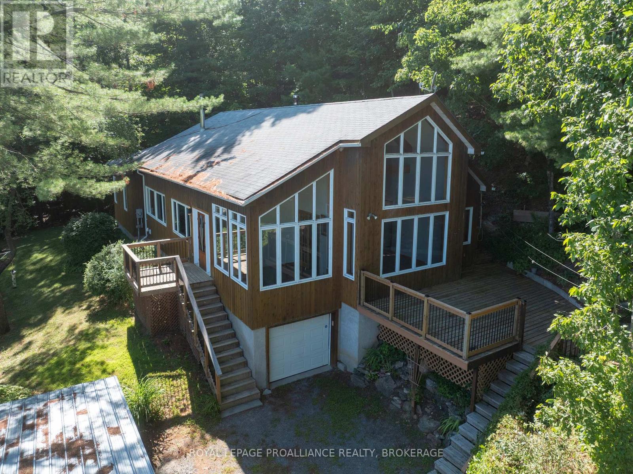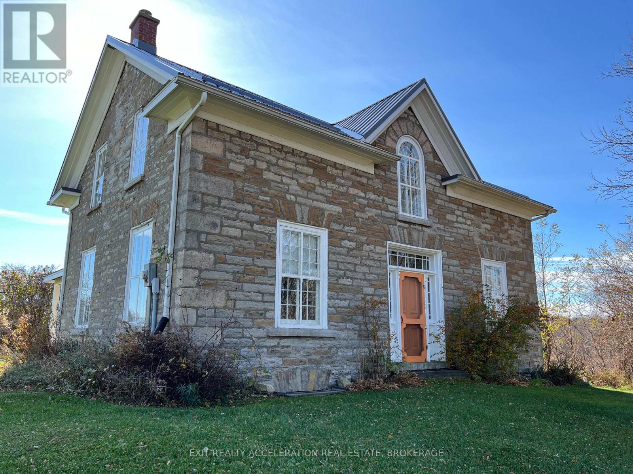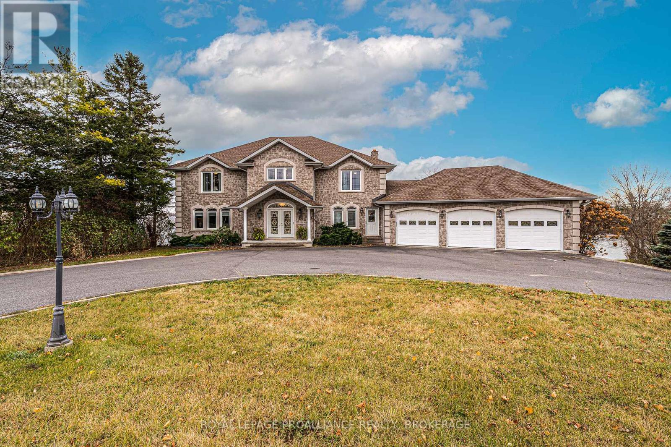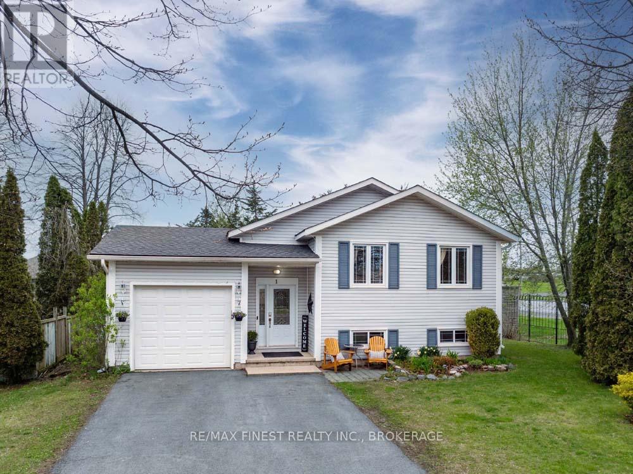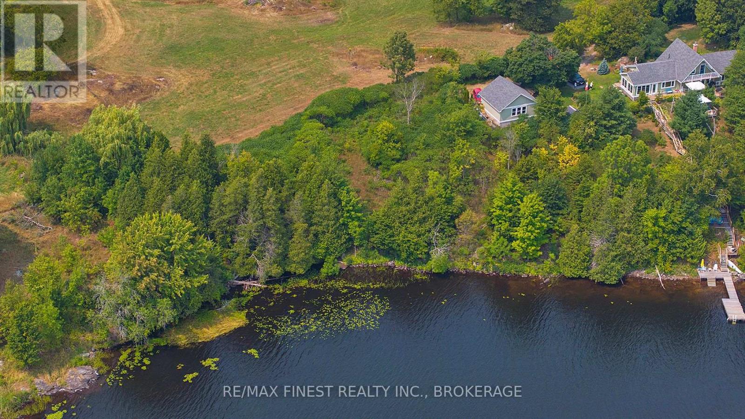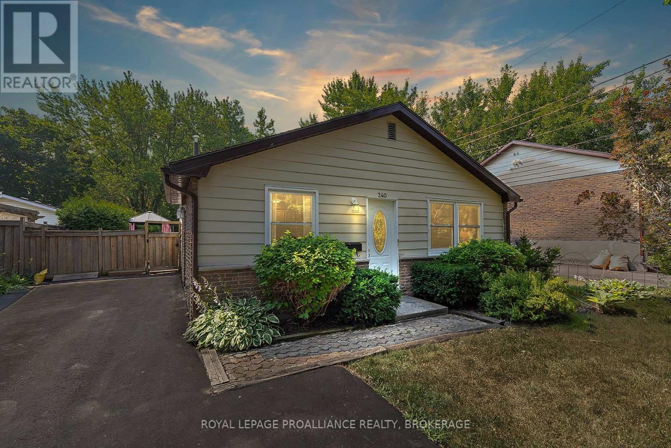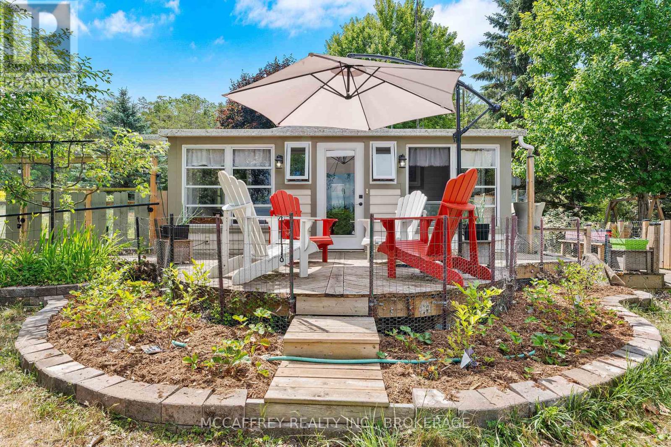1228 Road 506
Frontenac, Ontario
You're sure to be intrigued by this sprawling 4,600 sq.'+ house located in Cloyne in the Land O'Lakes Tourist Region. Set back off the road, this house has what realtors tiresomely call "potential" but this place has it! The main floor features a grand foyer with its vaulted ceiling, old wood panelled office, living room, family area, kitchen, dining room, laundry & powder rooms. Up the winding staircase is a primary bed. with a 3-pce enste bath & walk in closet. Finally, a 4-pce bath and 2 more beds complete the second floor. Don't forget about the secret door to the third floor (looks like a closet door!) but at the top of the staircase, you've got 2 more beds & a storage area. Great for spillover guests--or kids! At the other end of the house, is a 2 bed apartment with living room, kitchen, 4 pce bath & separate entrance. Seasonal rental? Guest apartment? In-law suite? There are no connected services right now but the home has a propane furnace, electric baseboard & woodstove heating, septic system & well. The level lot has much neglected gardens and an unfinished deck waiting for some handy persons to take over and create an oasis! There is also a 2 car attached garage and a single car garage. You're close to a JK-Gr.12 school, library, groceries & gas. Only a few kms to Mazinaw Lake (Bon Echo Park), Skootamatta Lake and lakes all along Rd. 506--Marble, Mississagagon, Kashwakamak and more. Trails abound-- so go east. You won't regret it! (id:26274)
RE/MAX Country Classics Ltd.
31 Fergus Street
Kingston, Ontario
Tucked into a lovely pocket of the historic Kingscourt neighborhood, 31 Fergus Street offers far more than your typical wartime bungalow. With three bedrooms, two and a half baths, and a mature yard, 31 Fergus Street checks all the right boxes, but it's what lies beyond the basics that truly sets this home apart. A full-width family room addition brings warmth, natural light, hardwood floor throughout, and a sense of calm, thanks to expansive windows overlooking the backyard that flood the space with sunshine. This location is a standout just minutes to downtown Kingston, Queens University, KGH, and close to parks, schools, a weekly farmers market, midtown shopping, and transit. Stepping into the backyard, you will discover a beautifully manicured garden escape. Perennial and vegetable beds bloom through the seasons, and landscaped pathways lead you to a private, hidden deck; the perfect nook for morning coffee or sharing meals with friends and family. Then there is the home's most unique feature, the garden studio, just under 400 square foot, detached bonus space with its own full bath and kitchen tucked away for maximum privacy. Use it as a home office, guest suite, creative retreat, or a teenager's hideout. It is flexible, inspiring, and structurally separate from the main home. With thoughtful updates including new roof (October 2022), a new heat trace to garden studio (August 2024), central AC and upgraded electrical from 100 to 200 amps (July 2025) unique indoor and outdoor living spaces, and room to grow, 31 Fergus Street offers something truly rare: a home with both heart and function. It is the perfect balance : connected to the city, yet nestled on a peaceful street that feels tucked away from it all. If you have been longing for something with character, comfort, and a little extra magic, this might be the one. Book your showing today. (id:26274)
Century 21 Heritage Group Ltd.
68 Hillcrest Avenue
Kingston, Ontario
Welcome to 68 Hillcrest Avenue a charming, well-maintained & well-loved raised bungalow located in a quiet Kingston neighbourhood, offering both comfort & functionality. The standout feature is the incredible detached garage (with shower, toilet, urinal & sink), a rare find, complete with a massive upper loft that provides endless possibilities whether you're a hobbyist, need a workshop, or want extra storage or creative space. Inside, the home features a warm & inviting main floor with a bright living area, an efficient kitchen fully equipped with stainless steel appliances & a kitchen island with breakfast bar, along with 3 bedrooms & a full bath. The finished basement adds additional living space, perfect for a rec room or home office, complete with an additional kitchenette for convenient in-law potential, as well as another full bath & bedroom. Step outside to enjoy a generous backyard with newer beachcomber hot tub (negotiable) & private driveway. Conveniently located near schools, parks, & downtown amenities, this home offers the ideal blend of city access & peaceful living. A perfect opportunity for anyone in need of serious garage space! (id:26274)
Royal LePage Proalliance Realty
1102 - 237 Oak Street
Gananoque, Ontario
Welcome to this beautifully updated ground-level condo in charming Gananoque! Spacious and stylish, this unit has been tastefully refreshed from top to bottom - featuring new flooring, ceiling fans, and brand-new appliances throughout. It's move-in ready with primed walls awaiting your personal touch in paint colour. Enjoy the convenience of no stairs, in-suite laundry, a dedicated storage area, and your own exclusive parking space. Located in a well-maintained and quiet building, you'll love being just steps from scenic walking trails, peaceful parks, and a short stroll to the vibrant main street and stunning waterfront. (id:26274)
Royal LePage Proalliance Realty
962 Church Road
Stone Mills, Ontario
Welcome to this beautifully designed, newly built (2024) 4-bedroom, 2-bathroom home nestled in a serene, wooded setting. This exceptional residence effortlessly combines modern architecture with natural elements, offering both style and comfort for todays discerning homeowner. Standing out with its striking cedar-clad exterior, this elevated home is perfectly at home among the trees, delivering privacy and inspiring views from every angle. Step inside to high ceilings with exposed wood beams, expansive windows, and gorgeous hardwood floors throughout the main living areas. The bright and airy layout welcomes you with warmth and elegance. The sleek modern kitchen is a true focal point, featuring quartz countertops, soft-close cabinetry, designer tile backsplash, and a large center island with seatingperfect for entertaining or family mornings. The living room is enhanced with a cozy wood-burning stove, creating the perfect spot for relaxing evenings and adding both charm and warmth to the home. Large windows off the kitchen and living room invite abundant natural light overlooking the surrounding forest. While the deck provides an ideal space for grilling, al fresco dining, or simply taking in the peaceful landscape. The primary suite features ample closet space and a stylish en-suite bath. Two additional bedrooms ensure plenty of space for family, guests, or a home office, while a second full bath offers crisp, contemporary fixtures. The cedar hot tub creates a private outdoor retreat, nestled between the two main bedrooms, with a view towards the woods. Covered parking and a large driveway provide room for multiple vehicles and convenient access, plus extra under-home storage for your gear or tools. Experience the perfect blend of nature, privacy, and contemporary elegance. This move-in-ready home is a rare opportunityschedule your private tour today and see all it has to offer! (id:26274)
Mccaffrey Realty Inc.
538 Garden Street
Gananoque, Ontario
Beautiful End-Unit Townhome in Gananoque! This bright and stylish end-unit townhome is an ideal opportunity for first-time buyers, downsizers, or investors. The main level features updated flooring and a modernized kitchen. Patio doors lead to a private deck and fully fenced backyard which is perfect for relaxing or entertaining. Upstairs, you'll find three comfortable bedrooms and a beautifully renovated bathroom. Spacious primary bedroom filled with natural light. The fully finished basement includes a fourth bedroom, which can easily be converted back into a larger family room or recreation area to suit your needs. With tasteful updates throughout and a convenient location in Gananoque, this move-in-ready home is a fantastic opportunity! (id:26274)
RE/MAX Finest Realty Inc.
7a Bishop Street
Kingston, Ontario
Location, Location, Location! Nestled in the highly desirable community of Reddendale, this clean and well-maintained 2-storey semi-detached home is a fantastic opportunity for families and first-time buyers alike. With 3 spacious bedrooms, full bathroom, detached garage, and an extra-deep lot offering privacy and space to play or garden, this home checks all the boxes. The single paved driveway provides parking for 3 vehicles, accommodating guests or a growing family with ease. Step outside and explore all that the neighbourhood has to offer from local waterfront parks to the curling rink and community garden. You're just a short walk to RG Sinclair Public School and Our Lady of Lourdes Catholic School, making school runs a breeze. Commuting and weekend adventures are convenient with easy access to downtown, Queens University, KGH, Norman Rogers Airport, The Landings Golf Course, and Lemoine Point Conservation Area all just minutes away. Enjoy the perfect blend of community charm, urban convenience, and outdoor living in this Reddendale gem! (id:26274)
Sutton Group-Masters Realty Inc.
1036a Twin Lake Lane
Frontenac, Ontario
Set on peaceful Twin Lake along the historic K & P trail, this charming off-grid cottage promises tranquility and a true escape to nature just one hour from Kingston. The cottage features two bedrooms, a vaulted ceiling with a skylight that makes the open living area feel bright and spacious. The cottage has a propane fridge, propane fueled style woodstove, cooking stove, and hotwater tank. The gray water leads to a French well under the driveway and the toilet is composting. Enjoy eco-friendly living with all the essentials, as the sale includes most furnishings and kitchen appliances for a turnkey move-in. There is even a newer 9 x 11 shed for bikes and water toys. Step outside to the hillside gazebo-perfect for morning coffee or evening cocktails-while the private dock invites you to fish, swim, or launch your kayak into waters renowned for excellent bass fishing. A paddle boat and small fishing boat are included. Alternately, the property's serene setting is ideal for outdoor trail enthusiasts, with direct access to hiking, cycling, and wildlife watching along the K & P trail. Here, you can embrace the simple pleasures of lakeside living, where days are shaped by the rhythms of nature and every sunset is an invitation to unwind. Whether you're seeking a quiet weekend retreat or a base for adventure, this ready-to-enjoy cottage offers comfort, character, and lasting memories by the water. Trail cam on location, a realtor must be present for all showings. (id:26274)
RE/MAX Finest Realty Inc.
2 Old Mountain Road
Rideau Lakes, Ontario
Nestled just north of Westport on Old Mountain Road, this charming and well-maintained home is surrounded by mature trees, offering a peaceful retreat. The propertys prime location allows for easy access to a lovely beach and boat launch on Sand Lake and the Rideau Trail, all within walking distance. Additionally, the nearby vibrant town of Westport provides a range of amenities, including family-owned shops, restaurants, access to the Rideau System, nearby golf courses and Foley Mountain Conservation Area. Westport is a convenient distance from cities like Perth, Ottawa, andKingston. Upon entering the home, you'll be greeted by a spacious livingroom complete with a Vermont castings woodstove. This area leads to the dining room which is adjacent to a generous recently renovated kitchen. The home features two spacious bedrooms, a 3-piece bathroom and a conveniently located laundry area on the main level. The expansive main-level deck offers breathtaking views of rolling hills and lush greenery, providing a serene escape into nature. With its elegant design and ample space, its perfect for hosting gatherings or simply enjoying a quiet sunset.The seamless connection between the indoor living area and the deck enhances the feeling of tranquility and connection to the picturesque country landscape. The partially developed basement features a cozy bedroom and includes additional space for storage, a dedicated workshop area and utility rooms. An exterior entrance provides convenient access to the yard. Nestled just steps into the woods, is an additional Workshop / Garage with electrical service which is divided into 2 areas - one203 x 198 and the other 1810 x 108 with an Air Compressor and Heat. This additional workshop to the property greatly enhances its functionality and offers a serene retreat for creative projects or hands-on work. (id:26274)
RE/MAX Hallmark First Group Realty Ltd.
109 - 835 Milford Drive
Kingston, Ontario
Welcome to Unit 109 at 835 Milford Drive a charming 1-bedroom, 1-bath condo nestled in Kingston's convenient west end. This unit has been tastefully refreshed with updated finishes, offering a clean and comfortable space that's move-in ready. The layout includes a functional kitchen, and a cozy dining & living area perfect for everyday living. Recent upgrades include new flooring and baseboards, new fridge and stove, bathroom vanity and toilet, and interior lighting; all done in 2024! Located close to shopping, parks, schools, and transit, this is an ideal option for first-time buyers, downsizers, or anyone looking for an affordable entry into the Kingston market. Don't miss this opportunity! (id:26274)
RE/MAX Finest Realty Inc.
108 Park Street
Kingston, Ontario
Welcome to 108 Park Street--a beautiful and unique home with so many possibilities! This is a fully renovated, detached dwelling which is currently a family home but is easily converted to two separate living spaces, each with its own entrance and fenced yard. The location can't be beat, being 1.8km from Queen's University, steps from Rideau Public School, and a few steps further from Winston Churchill Public School. The neighbours all around the house are quiet and friendly. The lot is massive, with room to grow! Most of the electrical has been updated, including a new panel. Plumbing has also been updated--too many upgrades to mention in this amazing home. If you're looking for a place for students to live, this home can easily be 5+ bedrooms while retaining a lot of common living space. Brand new deck in the backyard and a huge shed for storage. Walking distance to shopping, restaurants and the waterfront. Flexible closing. (id:26274)
Century 21 Heritage Group Ltd.
63 Sunnyside Road
Rideau Lakes, Ontario
This is country living, elevated. Step inside from the large covered front porch and you're immediately welcomed by soaring cathedral ceilings and a striking propane fireplace that stretches all the way to the peak. The heart of the home flows into a custom kitchen complete with quartz countertops, endless storage, and more prep space than you'll know what to do with plus a convenient main-floor laundry room tucked just off the kitchen. The primary suite is a true retreat, with double doors leading to a spa-like ensuite featuring a walk-in shower with sleek glass surround. You'll also find two additional large bedrooms overlooking peaceful fields and mature trees the kind of view that instantly grounds you. And the updates? They're already done. The home features brand new architectural metal shingles (September 2024), a new hot water tank, and several new windows offering both peace of mind and lasting curb appeal. It doesn't stop there! The garage and basement are heated with in-floor radiant heat, offering year-round comfort and functionality. On the lower level, you'll find a second large bedroom with its own ensuite, a movie room, and a huge flex space with built in book shelves, a walkout to a private deck perfect for guests, multi-generational living, or whatever your lifestyle needs. No updates needed just unpack and enjoy. All of this is set on a picturesque one-acre lot, complete with a charming bridge over a natural creek. Just minutes from Westport's shops, restaurants, and lakeside charm, and mere steps to the golf course, book your showing and make this incredible home yours today. (id:26274)
RE/MAX Rise Executives
3376 County Rd 3
Leeds And The Thousand Islands, Ontario
Hidden beyond a winding driveway, framed by towering trees and natural forest, this exclusive 6.8 acre estate redefines luxury and seclusion. As you approach, you pass your own private tennis and pickleball court, a fully fenced dog run, and a rustic triple-car garage, all nestled within a pristine landscape that feels worlds away from the everyday. The home itself is a masterclass in rustic elegance blended with modern comfort. With no visible neighbours and no hint of road noise, it's a sanctuary of pure privacy overlooking deep, crystal-clear waterfront. The expansive indoor pool, bathed in natural light and perfectly positioned to take in tranquil water views, invites year-round indulgence. Inside, the layout is designed for both intimate living and grand entertaining, boasting over 3,500 square feet including the pool. The main floor features a warm and inviting bar area, an open-concept kitchen with generous proportions, and a regal dining space that flows effortlessly for gatherings. Upstairs, three bedrooms offer serene retreats, while the lower level hosts two additional bedrooms, making the home ideal for families or guests. From early morning swims in the clear, spring-fed lake to leisurely games of pickleball, or watching your dogs explore the acreage, life here is defined by possibility and peace. Every detail from the forest trails to the indoor pools soft reflections echoes luxury and privacy in perfect harmony. This property offers a rare versatility: an extraordinary primary residence, a multi-family retreat, or an opportunity for visionary buyers to explore boutique commercial uses such as an exclusive wellness resort or additional living accommodations on the grounds. (id:26274)
RE/MAX Rise Executives
5002 Highway 2
Gananoque, Ontario
Rural living at its finest! This stunning country estate is only minutes from Gananoque and a15-minute commute to Kingston and offers the perfect balance of tranquility and convenience. Situated on over 80 acres of peaceful countryside, its an ideal setting for ATV adventures, horseback riding, snowmobiling, nature watching, hunting, or simply enjoying time with family. A long, tree-lined paved driveway leads to the home, set well back from the road for added privacy. The land features a private pond, scenic forested areas of hardwood and cedar, and winding trails that offer abundant wildlife and natural beauty. The spacious home showcases grand principal rooms and oversized picture windows that frame the surrounding landscape. With four bedrooms and four bathrooms, there's plenty of room for the whole family. A large country kitchen, formal dining area, family room with stone fireplace and bright sunroom provide warm, inviting spaces for entertaining and everyday living. The expansive primary suite features a walk-in closet and a 4-piece ensuite. Additional features include an attached double-car garage with inside entry and a finished flex space above ideal for a home office, in-law suite, or extended family living. The lower level offers a bonus recreation room with walk-up access to outside, and a sauna for unwinding after a long day. Afterwards step out onto the back deck and take in the peaceful views of open meadows. Adding to the charm is a 30' x 58' century barn, ready for a variety of uses from hobby farming to event space. A rare blend of elegance, privacy, and versatility perfect for equestrians, outdoor enthusiasts, hobby farmers, or anyone seeking peace without sacrificing proximity to town. Don't miss your chance to own this one-of-a-kind estate. Book your private showing today! (id:26274)
RE/MAX Finest Realty Inc.
53 Abrams Road
Greater Napanee, Ontario
Welcome to your new perfect rural retreat, a short drive from Napanee. Nestled on 6.3 private acres this elevated bungalow offers an ideal blend of peaceful country living with modern comforts. This lovingly built home features an open concept kitchen, living room, dining room with a south facing deck, and a wood fireplace for warm, cozy winter nights whether entertaining or unwinding. Enjoy the outdoors in the privacy of your own backyard oasis and imagine days filled with relaxation in the covered back patio that features an open air fireplace and an above ground pool. Hidden beyond the covered back patio you will find a large bunkie (20' x 30') that is bursting with potential and ready for your personal touch. The tranquil, quiet road is perfect for leisurely walks and invites you to breathe in the fresh country air. Book now for your private showing. (id:26274)
Sutton Group-Masters Realty Inc.
1512 Chaffey's Lock Road
Rideau Lakes, Ontario
Rare opportunity to own a beautiful property with 2 dwellings in the heart of Rideau Lakes! This property is just over 3 acres in size and has 2 year-round dwellings in place a 2 bedroom (could be 3 bedroom), 2.5-bathroom home with a garage, and a 1 bedroom, 1 bathroom second residence. The location is ideal, just east of Chaffey's Locks and the well-known Opinicon Resort & the historic Rideau Waterway. The primary dwelling features an open-concept floor plan with a large kitchen, spacious living room with a wood-burning fireplace, soaring cathedral ceilings, & a dining room with access directly out to a bright sunroom. The tall cathedral ceilings have exposed structural beams, giving the home a rustic and grand look. A den/office area is located just off the living room and this area could easily be converted into another bedroom. The basement is partially developed with a room with an elevated bathtub & washing station for pets. The remainder of the basement has an area with exposed rock & is utilized for utilities (forced air propane furnace, on-demand hot water heater, well equipment & electrical service) & provides ample room for storage. The 2nd dwelling features 1 bedroom, a 3-pc bathroom, and an open kitchen & living area. It sits on a concrete block insulated crawlspace that provides storage space as well as the hot water heater & forced air propane furnace. The 2nd dwelling is serviced by a full septic system & a shared water system with the primary dwelling & is heated by a forced air propane furnace. Both dwellings have spacious decks and are set on a hillside - perfect for enjoying the view of meadows and Opinicon Lake to the south. The property is surrounded by a 23-acre natural public park with trails that directly connect to the 104 km Cataraqui Trail! Live in the home, use the 2nd dwelling as a garden suite, for family, or explore income potential as a rental unit. High speed fibre internet is available so working at home is an option as well. (id:26274)
Royal LePage Proalliance Realty
69 12th Concession Road
Frontenac, Ontario
Escape to the country to this beautiful, stately 1858 limestone house situated on 8 private and tranquil acres. This home is a fine example of a Gothic Ontario Cottage showcasing all the original charm and character with modern updates completed for todays comfort. Located on a maintained country road, thru a meandering laneway, this gorgeous stone house sits on a hill surrounded by fields, forest, apple trees and ponds. Perfect for a retreat, gardener or an escape from urban life. The south facing covered porch overlooks the gardens and countryside and is the ideal spot to relax with a morning coffee. Inside features 9 ft ceilings, original wide plank wood floors, solid wood doors, exposed beams, original wood sash windows, and ornate woodwork. The full stone basement has been upgraded with drainage system, sump pump, new windows, new gravel floor and is a great area for extra storage. Updates include; Drilled well, Pump, Pressure tank, 200amp electrical/ underground to house, Metal roof, Chimney liners, new central heating and air conditioning, and a roughed in laundry on the second level. Outside there is a shed/outbuilding for storage. This century stone home offers so much, only 5 min to Wolfe lake boat launch, golf course, campgrounds and the quaint village of Westport. Kingston 45min, Perth 20min, Ottawa 1.25 hours. If you are looking for an updated characterful historic fieldstone home in a peaceful, unique location- it doesn't get better than this! Contact CHERYL FURLONG, EXIT Realty Acceleration Napanee - (cell) 613-217-3330. (office) 613-354-4800. (id:26274)
Exit Realty Acceleration Real Estate
634 Fernmoor Street
Kingston, Ontario
This custom-built, all-brick two-storey residence is tucked away on a peaceful, family-friendly street and offers over 3,700 square feet of beautifully finished living space. With 4 spacious bedrooms, 3.5 bathrooms, and a private in-ground pool, this home is designed for comfort and entertaining. Step into a generous foyer that opens to elegant formal living and dining rooms. The kitchen, featuring granite countertops, flows seamlessly into a cozy breakfast area and a sunken family room, complete with a gas fireplace, skylights, and sliding patio doors that lead to a fully fenced backyard with a stamped concrete patio and pool oasis. Upstairs, you'll find four well-appointed bedrooms, including a luxurious primary suite with a walk-in closet and spa-like 5-piece ensuite. The fully finished basement expands your living space with a large rec room, additional versatile rooms, a full 4-piece bath, and a relaxing sauna. Additional features include central air conditioning, on-demand hot water, a durable metal roof, and much more. A truly exceptional property that's ready to welcome you home. (id:26274)
RE/MAX Finest Realty Inc.
RE/MAX Rise Executives
4734 Lakeside Lane
Loyalist, Ontario
Escape to your own private oasis in this stunning Stone 6-bed 5-bath waterfront property! With breathtaking views of Lake Ontario from your deck, balcony and basement walk-out and a paved road to the waterfront, you will feel like you're on vacation every day. They say you never get a second chance to make a good first impression, and as you enter the foyer nothing rings more true - with its beautiful stone tile, a double curved staircase and immense ceilings. Continue into your immaculate eat-in kitchen with granite counter tops, built-in stainless-steel appliances and plenty of cabinet storage along with a walk-out to your deck to enjoy your morning coffee and watch the boats on Lake Ontario. The main floor also boasts an incredible bright Dining Room with crown molding, a Family Room with a fireplace, a 2-piece bathroom, laundry room and Living Room with another fireplace and plenty of light filled windows. The stunning hardwood floors extend up to the second level, where you will find four sizeable bedrooms one of which includes a luminous 3-piece bathroom. Your primary bedroom is a dream with double walk-in closets, access to your balcony and a 5-piece bathroom with custom cabinetry and soaker tub. The basement is almost fully finished and a great opportunity for a 2-bedroom in-law suite. It currently consists of one finished bedroom, a large 4-piece bathroom and an immense Family Room with walk-out to your own private patio with panoramic views. Located steps from Amherstview and a 10-minute drive to downtown Kingston and all its shops, entertainment and restaurants. Don't miss this rare and incredible opportunity to own your dream home! (id:26274)
Royal LePage Proalliance Realty
1 Heritage Drive
Loyalist, Ontario
Nestled in a highly desirable neighbourhood in the historic Bath area, this elevated bungalow seamlessly blends modern elegance with family-friendly comfort. Offering a blend of modern style and family-friendly function, this 3+1 bedroom, 2 full bathroom home is designed for both comfort and entertaining. The main level features an open concept layout with lovely hardwood floors in the living and dining area and a contemporary kitchen with loads of cupboard space. A large skylight floods the front Foyer with natural light, creating a warm and inviting atmosphere. The spacious primary bedroom includes a walk-in closet, and access to the beautifully finished bathroom. Downstairs, enjoy an oversized lower level perfect for gatherings with a cozy gas fireplace, stylish bar, games area, and a generous den ideal for a home office or guest space. Step outside to a fully fenced, extra-large backyard, perfect for kids, pets, or hosting summer BBQs. With 1203 sq ft of living space (plus the finished lower level), this home is ideally located near local amenities and just steps from two scenic parks with beaches. A modern, move-in ready gem in a community rich in charm, this is the one you've been waiting for! (id:26274)
RE/MAX Finest Realty Inc.
0 Island View Lane
Frontenac, Ontario
Design and build your dream getaway or year-round home on this pristine, build-ready waterfrontlot on a clean, swimmable lake. Located at the end of a quiet, private lane, this property offers a gentle sloping landscape, perfect for a walk-out design so you can take in the stunning water views in a peaceful setting. The lot is surveyed with hydro at the lot line, making it ready for your plans. Enjoy low-maintenance living with just the right amount of space. Add a dock, fire pit or maybe a boathouse to complete the ideal setting. A rare opportunity to own 100 feet of waterfront on Long Lake, one of Central Frontenacs most sought-after lakes. (id:26274)
RE/MAX Finest Realty Inc.
240 Church Street
Greater Napanee, Ontario
Tucked into a quiet, established neighbourhood, this charming 4 bedroom home is the perfect setting- offering space to grow, room to gather, and a backyard that feels like a private oasis. Whether you're just starting out, growing your family, or looking to settle into a more relaxed pace of life, this inviting property is ready to welcome you home. Step inside and discover a bright, thoughtfully designed layout with room to live, work, and entertain. The heart of the home is a spacious eat-in kitchen, featuring ample cabinetry, generous counter space, and plenty of room to gather, ideal for everything from busy weekday breakfasts to weekend baking sessions.The open-concept main floor offers fluid living and dining spaces filled with natural light, while upstairs, four comfortable bedrooms provide peaceful space for rest, relaxation, or even working from home. Practical touches like plenty of storage and a functional floor plan make everyday life easier. Outside, the expansive backyard is a true standout, fully fenced and surrounded by mature trees, it's a private, sun-soaked escape. Enjoy summer afternoons on the large deck, cool off in the large in-ground pool, or find your green thumb while tending to the garden. There's room for kids to play, pets to roam, and guests to gather. Whether you're hosting gatherings, sipping your morning coffee, or relaxing under the stars, this outdoor space offers endless potential. Located just minutes from schools, parks, playgrounds, and the charming amenities of downtown Napanee, 240 Church Street is more than just a house, it's a place to build memories and feel right at home. With easy access to commuter routes and a welcoming community feel, this is a rare opportunity to own a home that truly checks every box. This is the one you've been waiting for. Don't miss your chance to fall in love - schedule your showing today! (id:26274)
Royal LePage Proalliance Realty
425 South Shore Road
Greater Napanee, Ontario
Discover the perfect blend of tranquility and modern living in this year-round waterfront home on Hay Bay. Nestled on over an acre of mostly flat, beautifully landscaped property, this charming residence offers an idyllic retreat with 541 feet of waterfront. The property boasts a detached two-car garage and a paved double-wide driveway, providing ample parking space. The residence has undergone a lovely renovation and promises comfort and style throughout. Step inside to find a cozy living room that invites relaxation, enhanced by a stunning 3 sided glass fireplace whose warmth can be enjoyed from the living room or even the comfort of your bed in the large bedroom, which features an expansive walk-in closet for ample storage. The eat-in kitchen showcases a beautiful soapstone island, providing a perfect setting for family gatherings and dinner parties. A delightful 3-season sunroom, surrounded by windows, offers breathtaking views of the sparkling Hay Bay, making it the ideal place to enjoy your morning coffee or unwind with a book. The home also includes a convenient 4-piece bathroom, a utility closet, a laundry area, and a bonus room currently equipped as an office/library, ideal for working from home. Outside, the property's natural beauty is on full display with stunning gardens, mature trees, and a selection of apple, pear, and cherry trees. The addition of a garden shed and a versatile gym area that can easily be transformed and finished into a charming bunkie offers endless possibilities for guest accommodations. On warm summer days enjoy a refreshing swim or a quiet paddle along the bay and the stunning sunset. Despite the serene and private setting, the home's location is only minutes away from the amenities of downtown Napanee, offering the perfect balance between convenience and seclusion. Embrace the charm and comfort of waterfront living in this beautiful home, where every detail has been thoughtfully designed to create a peaceful sanctuary. (id:26274)
Mccaffrey Realty Inc.
6 Campbell Street
Rideau Lakes, Ontario
Welcome to your next chapter in the heart of Portlanda charming village on Big Rideau Lake, part of the historic Rideau Canal system. Just off Highway 15, this beautifully upgraded home blends comfort, elegance, and potential.Be captivated by the sunken living room with a 10-ft decorative board ceiling, warm pine floors, and picture-perfect lake views. The custom kitchen features granite counters, a concealed breakfast bar, soft-close drawers, and a layout ideal for entertaining and daily living.There are three spacious bedrooms with the potential to convert to four, plus a convenient second-floor laundry area. The primary suite includes peaceful lake views and an ensuite bathroom ready for your personal touch.Two of the generous rooms are currently used as a popular art gallery and could easily become a home business or Airbnb thanks to fibre-optic internet. This home is full of charm and versatilityideal for remote work, hosting guests, or family life.Step outside to enjoy a private in-ground heated saltwater pool or take in the breeze and lake views from your shaded front porch, surrounded by beautiful gardens. A detached one-car garage offers extra storage or studio space.Portland is a vibrant community with marinas, boat launches, shops, restaurants, and year-round events like the famous Skate the Lake. Nearby towns such as Westport, Perth, Gananoque, and Kingston offer endless opportunities for recreation and culture.Whether you're an artist, entrepreneur, or simply looking for small-town lake life, this home has something for everyone. (id:26274)
Revel Realty Inc.




