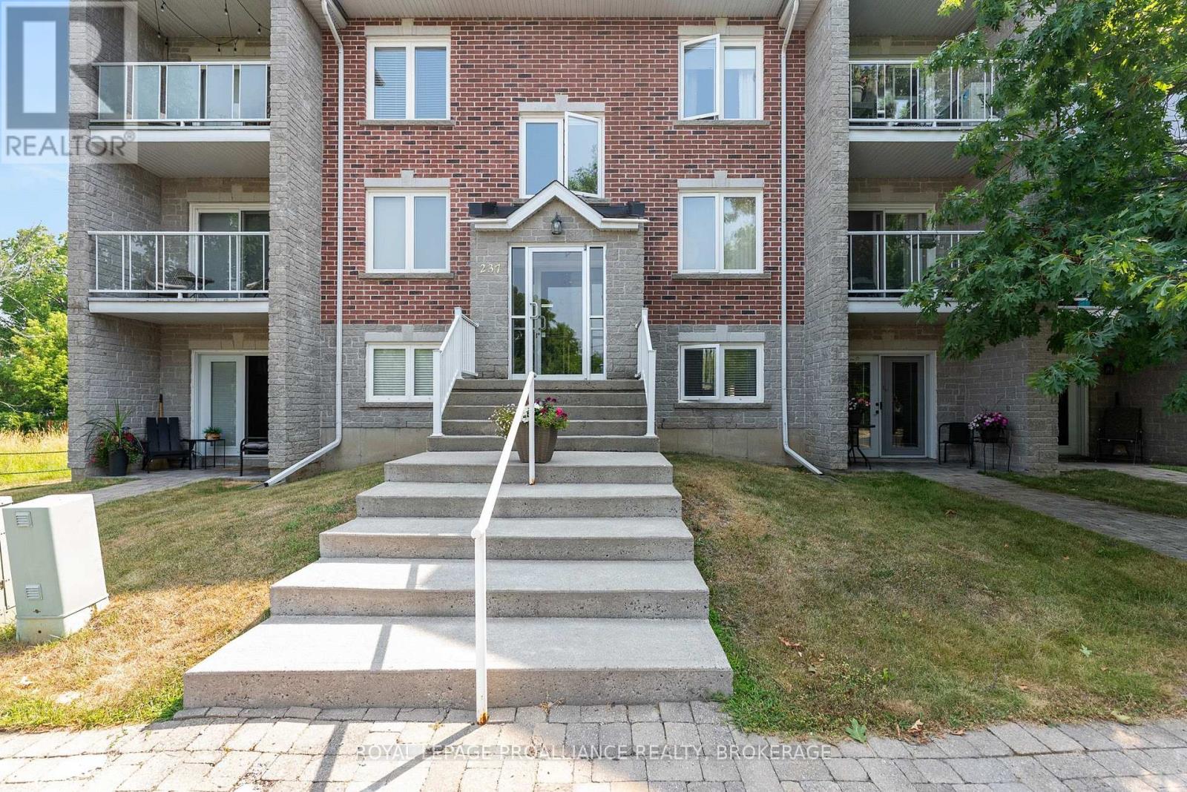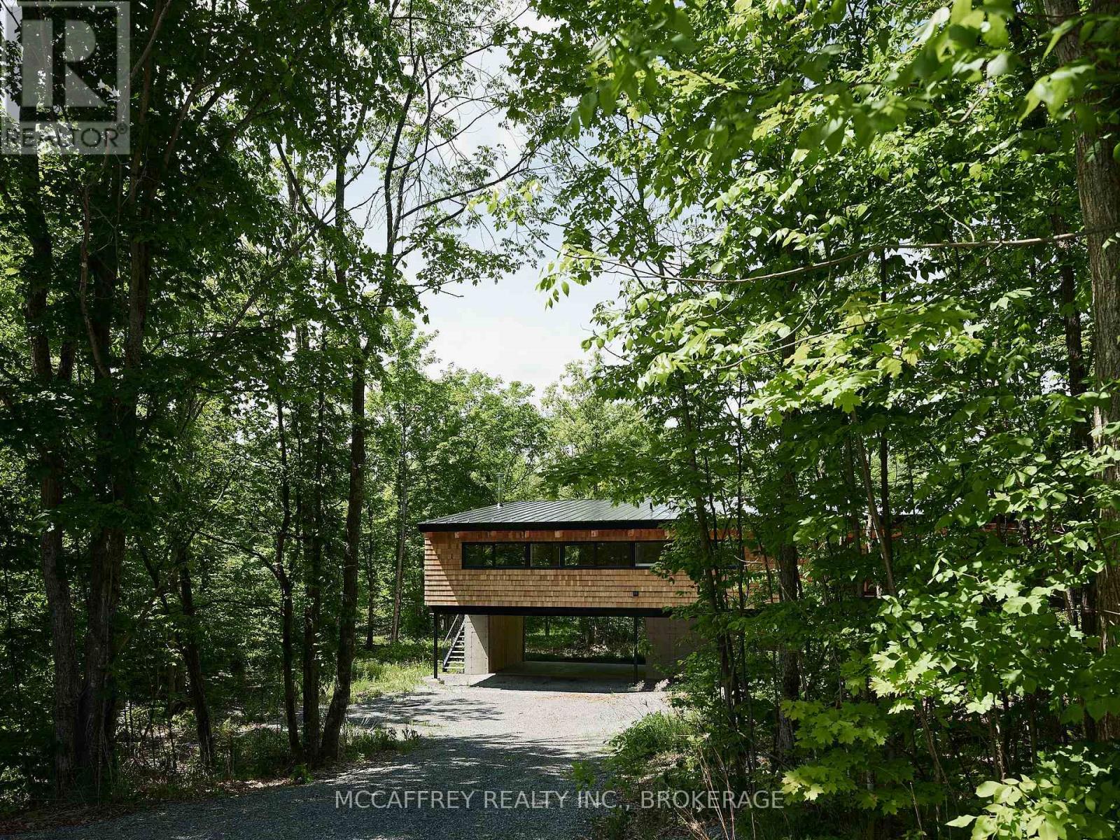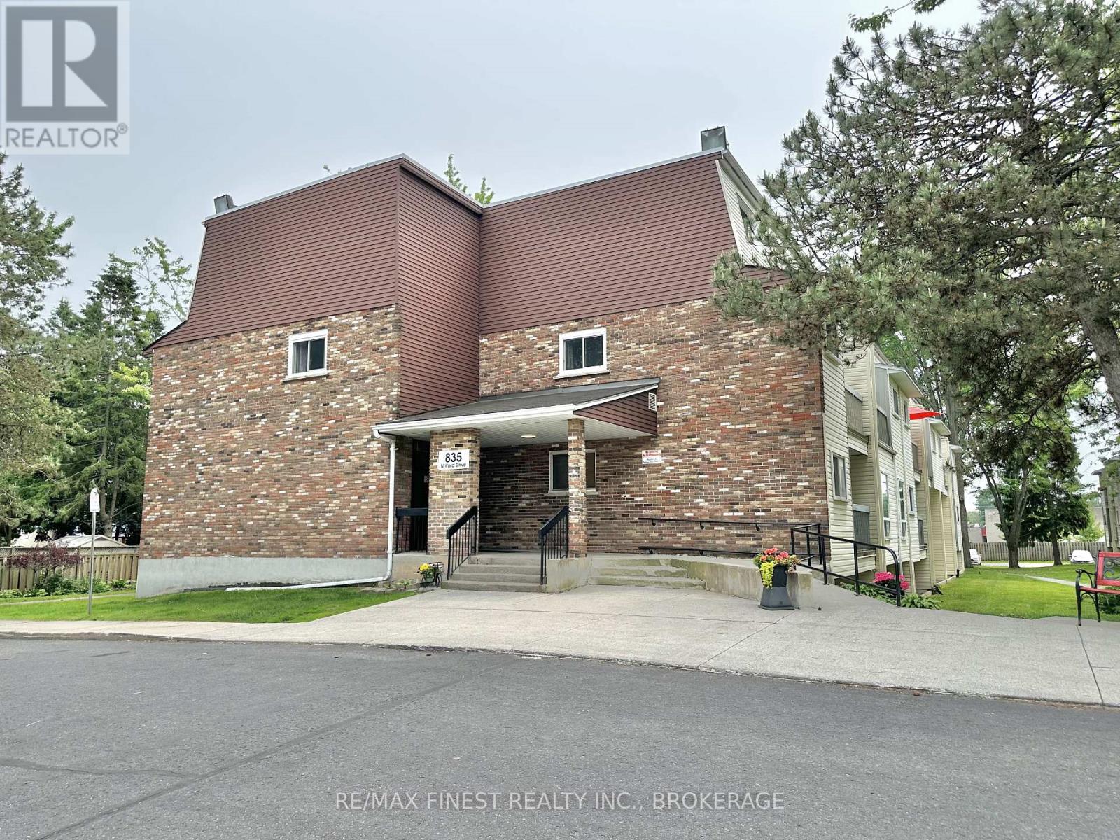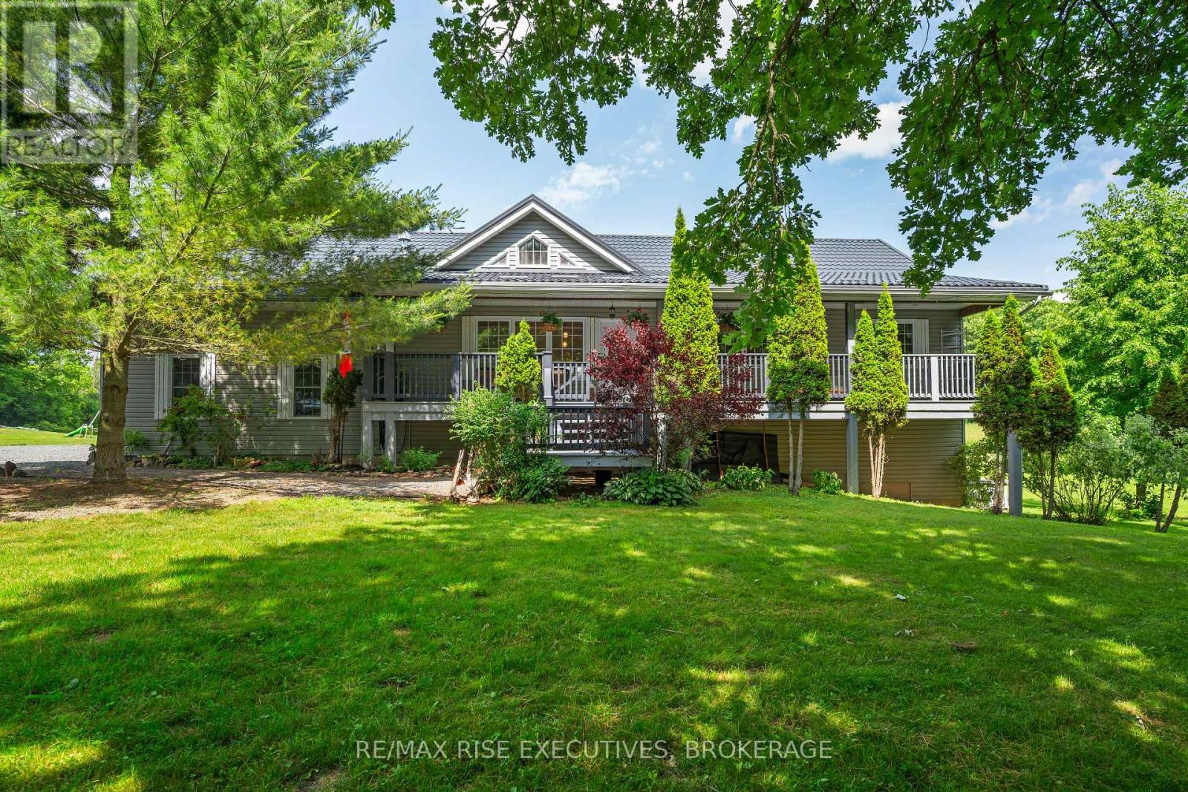1228 Road 506
Frontenac, Ontario
You're sure to be intrigued by this sprawling 4,600 sq.'+ house located in Cloyne in the Land O'Lakes Tourist Region. Set back off the road, this house has what realtors tiresomely call "potential" but this place has it! The main floor features a grand foyer with its vaulted ceiling, old wood panelled office, living room, family area, kitchen, dining room, laundry & powder rooms. Up the winding staircase is a primary bed. with a 3-pce enste bath & walk in closet. Finally, a 4-pce bath and 2 more beds complete the second floor. Don't forget about the secret door to the third floor (looks like a closet door!) but at the top of the staircase, you've got 2 more beds & a storage area. Great for spillover guests--or kids! At the other end of the house, is a 2 bed apartment with living room, kitchen, 4 pce bath & separate entrance. Seasonal rental? Guest apartment? In-law suite? There are no connected services right now but the home has a propane furnace, electric baseboard & woodstove heating, septic system & well. The level lot has much neglected gardens and an unfinished deck waiting for some handy persons to take over and create an oasis! There is also a 2 car attached garage and a single car garage. You're close to a JK-Gr.12 school, library, groceries & gas. Only a few kms to Mazinaw Lake (Bon Echo Park), Skootamatta Lake and lakes all along Rd. 506--Marble, Mississagagon, Kashwakamak and more. Trails abound-- so go east. You won't regret it! (id:26274)
RE/MAX Country Classics Ltd.
31 Fergus Street
Kingston, Ontario
Tucked into a lovely pocket of the historic Kingscourt neighborhood, 31 Fergus Street offers far more than your typical wartime bungalow. With three bedrooms, two and a half baths, and a mature yard, 31 Fergus Street checks all the right boxes, but it's what lies beyond the basics that truly sets this home apart. A full-width family room addition brings warmth, natural light, hardwood floor throughout, and a sense of calm, thanks to expansive windows overlooking the backyard that flood the space with sunshine. This location is a standout just minutes to downtown Kingston, Queens University, KGH, and close to parks, schools, a weekly farmers market, midtown shopping, and transit. Stepping into the backyard, you will discover a beautifully manicured garden escape. Perennial and vegetable beds bloom through the seasons, and landscaped pathways lead you to a private, hidden deck; the perfect nook for morning coffee or sharing meals with friends and family. Then there is the home's most unique feature, the garden studio, just under 400 square foot, detached bonus space with its own full bath and kitchen tucked away for maximum privacy. Use it as a home office, guest suite, creative retreat, or a teenager's hideout. It is flexible, inspiring, and structurally separate from the main home. With thoughtful updates including new roof (October 2022), a new heat trace to garden studio (August 2024), central AC and upgraded electrical from 100 to 200 amps (July 2025) unique indoor and outdoor living spaces, and room to grow, 31 Fergus Street offers something truly rare: a home with both heart and function. It is the perfect balance : connected to the city, yet nestled on a peaceful street that feels tucked away from it all. If you have been longing for something with character, comfort, and a little extra magic, this might be the one. Book your showing today. (id:26274)
Century 21 Heritage Group Ltd.
68 Hillcrest Avenue
Kingston, Ontario
Welcome to 68 Hillcrest Avenue a charming, well-maintained & well-loved raised bungalow located in a quiet Kingston neighbourhood, offering both comfort & functionality. The standout feature is the incredible detached garage (with shower, toilet, urinal & sink), a rare find, complete with a massive upper loft that provides endless possibilities whether you're a hobbyist, need a workshop, or want extra storage or creative space. Inside, the home features a warm & inviting main floor with a bright living area, an efficient kitchen fully equipped with stainless steel appliances & a kitchen island with breakfast bar, along with 3 bedrooms & a full bath. The finished basement adds additional living space, perfect for a rec room or home office, complete with an additional kitchenette for convenient in-law potential, as well as another full bath & bedroom. Step outside to enjoy a generous backyard with newer beachcomber hot tub (negotiable) & private driveway. Conveniently located near schools, parks, & downtown amenities, this home offers the ideal blend of city access & peaceful living. A perfect opportunity for anyone in need of serious garage space! (id:26274)
Royal LePage Proalliance Realty
1102 - 237 Oak Street
Gananoque, Ontario
Welcome to this beautifully updated ground-level condo in charming Gananoque! Spacious and stylish, this unit has been tastefully refreshed from top to bottom - featuring new flooring, ceiling fans, and brand-new appliances throughout. It's move-in ready with primed walls awaiting your personal touch in paint colour. Enjoy the convenience of no stairs, in-suite laundry, a dedicated storage area, and your own exclusive parking space. Located in a well-maintained and quiet building, you'll love being just steps from scenic walking trails, peaceful parks, and a short stroll to the vibrant main street and stunning waterfront. (id:26274)
Royal LePage Proalliance Realty
962 Church Road
Stone Mills, Ontario
Welcome to this beautifully designed, newly built (2024) 4-bedroom, 2-bathroom home nestled in a serene, wooded setting. This exceptional residence effortlessly combines modern architecture with natural elements, offering both style and comfort for todays discerning homeowner. Standing out with its striking cedar-clad exterior, this elevated home is perfectly at home among the trees, delivering privacy and inspiring views from every angle. Step inside to high ceilings with exposed wood beams, expansive windows, and gorgeous hardwood floors throughout the main living areas. The bright and airy layout welcomes you with warmth and elegance. The sleek modern kitchen is a true focal point, featuring quartz countertops, soft-close cabinetry, designer tile backsplash, and a large center island with seatingperfect for entertaining or family mornings. The living room is enhanced with a cozy wood-burning stove, creating the perfect spot for relaxing evenings and adding both charm and warmth to the home. Large windows off the kitchen and living room invite abundant natural light overlooking the surrounding forest. While the deck provides an ideal space for grilling, al fresco dining, or simply taking in the peaceful landscape. The primary suite features ample closet space and a stylish en-suite bath. Two additional bedrooms ensure plenty of space for family, guests, or a home office, while a second full bath offers crisp, contemporary fixtures. The cedar hot tub creates a private outdoor retreat, nestled between the two main bedrooms, with a view towards the woods. Covered parking and a large driveway provide room for multiple vehicles and convenient access, plus extra under-home storage for your gear or tools. Experience the perfect blend of nature, privacy, and contemporary elegance. This move-in-ready home is a rare opportunityschedule your private tour today and see all it has to offer! (id:26274)
Mccaffrey Realty Inc.
538 Garden Street
Gananoque, Ontario
Beautiful End-Unit Townhome in Gananoque! This bright and stylish end-unit townhome is an ideal opportunity for first-time buyers, downsizers, or investors. The main level features updated flooring and a modernized kitchen. Patio doors lead to a private deck and fully fenced backyard which is perfect for relaxing or entertaining. Upstairs, you'll find three comfortable bedrooms and a beautifully renovated bathroom. Spacious primary bedroom filled with natural light. The fully finished basement includes a fourth bedroom, which can easily be converted back into a larger family room or recreation area to suit your needs. With tasteful updates throughout and a convenient location in Gananoque, this move-in-ready home is a fantastic opportunity! (id:26274)
RE/MAX Finest Realty Inc.
7a Bishop Street
Kingston, Ontario
Location, Location, Location! Nestled in the highly desirable community of Reddendale, this clean and well-maintained 2-storey semi-detached home is a fantastic opportunity for families and first-time buyers alike. With 3 spacious bedrooms, full bathroom, detached garage, and an extra-deep lot offering privacy and space to play or garden, this home checks all the boxes. The single paved driveway provides parking for 3 vehicles, accommodating guests or a growing family with ease. Step outside and explore all that the neighbourhood has to offer from local waterfront parks to the curling rink and community garden. You're just a short walk to RG Sinclair Public School and Our Lady of Lourdes Catholic School, making school runs a breeze. Commuting and weekend adventures are convenient with easy access to downtown, Queens University, KGH, Norman Rogers Airport, The Landings Golf Course, and Lemoine Point Conservation Area all just minutes away. Enjoy the perfect blend of community charm, urban convenience, and outdoor living in this Reddendale gem! (id:26274)
Sutton Group-Masters Realty Inc.
1036a Twin Lake Lane
Frontenac, Ontario
Set on peaceful Twin Lake along the historic K & P trail, this charming off-grid cottage promises tranquility and a true escape to nature just one hour from Kingston. The cottage features two bedrooms, a vaulted ceiling with a skylight that makes the open living area feel bright and spacious. The cottage has a propane fridge, propane fueled style woodstove, cooking stove, and hotwater tank. The gray water leads to a French well under the driveway and the toilet is composting. Enjoy eco-friendly living with all the essentials, as the sale includes most furnishings and kitchen appliances for a turnkey move-in. There is even a newer 9 x 11 shed for bikes and water toys. Step outside to the hillside gazebo-perfect for morning coffee or evening cocktails-while the private dock invites you to fish, swim, or launch your kayak into waters renowned for excellent bass fishing. A paddle boat and small fishing boat are included. Alternately, the property's serene setting is ideal for outdoor trail enthusiasts, with direct access to hiking, cycling, and wildlife watching along the K & P trail. Here, you can embrace the simple pleasures of lakeside living, where days are shaped by the rhythms of nature and every sunset is an invitation to unwind. Whether you're seeking a quiet weekend retreat or a base for adventure, this ready-to-enjoy cottage offers comfort, character, and lasting memories by the water. Trail cam on location, a realtor must be present for all showings. (id:26274)
RE/MAX Finest Realty Inc.
2 Old Mountain Road
Rideau Lakes, Ontario
Nestled just north of Westport on Old Mountain Road, this charming and well-maintained home is surrounded by mature trees, offering a peaceful retreat. The propertys prime location allows for easy access to a lovely beach and boat launch on Sand Lake and the Rideau Trail, all within walking distance. Additionally, the nearby vibrant town of Westport provides a range of amenities, including family-owned shops, restaurants, access to the Rideau System, nearby golf courses and Foley Mountain Conservation Area. Westport is a convenient distance from cities like Perth, Ottawa, andKingston. Upon entering the home, you'll be greeted by a spacious livingroom complete with a Vermont castings woodstove. This area leads to the dining room which is adjacent to a generous recently renovated kitchen. The home features two spacious bedrooms, a 3-piece bathroom and a conveniently located laundry area on the main level. The expansive main-level deck offers breathtaking views of rolling hills and lush greenery, providing a serene escape into nature. With its elegant design and ample space, its perfect for hosting gatherings or simply enjoying a quiet sunset.The seamless connection between the indoor living area and the deck enhances the feeling of tranquility and connection to the picturesque country landscape. The partially developed basement features a cozy bedroom and includes additional space for storage, a dedicated workshop area and utility rooms. An exterior entrance provides convenient access to the yard. Nestled just steps into the woods, is an additional Workshop / Garage with electrical service which is divided into 2 areas - one203 x 198 and the other 1810 x 108 with an Air Compressor and Heat. This additional workshop to the property greatly enhances its functionality and offers a serene retreat for creative projects or hands-on work. (id:26274)
RE/MAX Hallmark First Group Realty Ltd.
109 - 835 Milford Drive
Kingston, Ontario
Welcome to Unit 109 at 835 Milford Drive a charming 1-bedroom, 1-bath condo nestled in Kingston's convenient west end. This unit has been tastefully refreshed with updated finishes, offering a clean and comfortable space that's move-in ready. The layout includes a functional kitchen, and a cozy dining & living area perfect for everyday living. Recent upgrades include new flooring and baseboards, new fridge and stove, bathroom vanity and toilet, and interior lighting; all done in 2024! Located close to shopping, parks, schools, and transit, this is an ideal option for first-time buyers, downsizers, or anyone looking for an affordable entry into the Kingston market. Don't miss this opportunity! (id:26274)
RE/MAX Finest Realty Inc.
108 Park Street
Kingston, Ontario
Welcome to 108 Park Street--a beautiful and unique home with so many possibilities! This is a fully renovated, detached dwelling which is currently a family home but is easily converted to two separate living spaces, each with its own entrance and fenced yard. The location can't be beat, being 1.8km from Queen's University, steps from Rideau Public School, and a few steps further from Winston Churchill Public School. The neighbours all around the house are quiet and friendly. The lot is massive, with room to grow! Most of the electrical has been updated, including a new panel. Plumbing has also been updated--too many upgrades to mention in this amazing home. If you're looking for a place for students to live, this home can easily be 5+ bedrooms while retaining a lot of common living space. Brand new deck in the backyard and a huge shed for storage. Walking distance to shopping, restaurants and the waterfront. Flexible closing. (id:26274)
Century 21 Heritage Group Ltd.
63 Sunnyside Road
Rideau Lakes, Ontario
This is country living, elevated. Step inside from the large covered front porch and you're immediately welcomed by soaring cathedral ceilings and a striking propane fireplace that stretches all the way to the peak. The heart of the home flows into a custom kitchen complete with quartz countertops, endless storage, and more prep space than you'll know what to do with plus a convenient main-floor laundry room tucked just off the kitchen. The primary suite is a true retreat, with double doors leading to a spa-like ensuite featuring a walk-in shower with sleek glass surround. You'll also find two additional large bedrooms overlooking peaceful fields and mature trees the kind of view that instantly grounds you. And the updates? They're already done. The home features brand new architectural metal shingles (September 2024), a new hot water tank, and several new windows offering both peace of mind and lasting curb appeal. It doesn't stop there! The garage and basement are heated with in-floor radiant heat, offering year-round comfort and functionality. On the lower level, you'll find a second large bedroom with its own ensuite, a movie room, and a huge flex space with built in book shelves, a walkout to a private deck perfect for guests, multi-generational living, or whatever your lifestyle needs. No updates needed just unpack and enjoy. All of this is set on a picturesque one-acre lot, complete with a charming bridge over a natural creek. Just minutes from Westport's shops, restaurants, and lakeside charm, and mere steps to the golf course, book your showing and make this incredible home yours today. (id:26274)
RE/MAX Rise Executives












