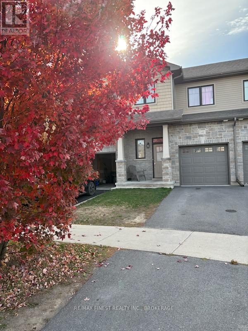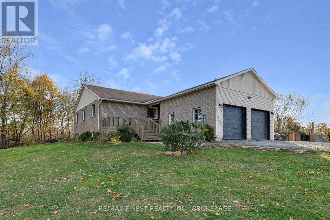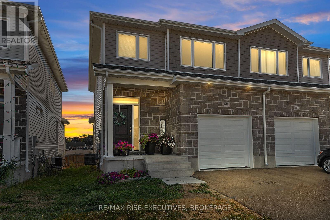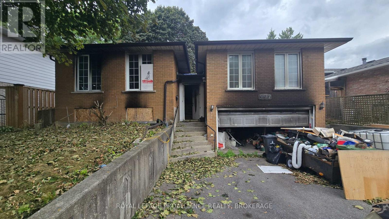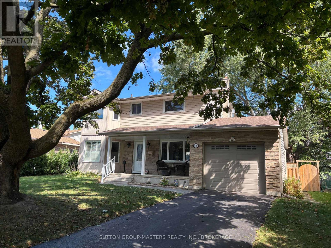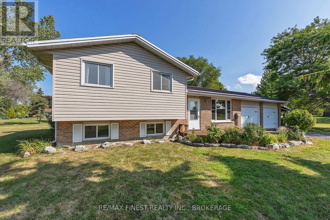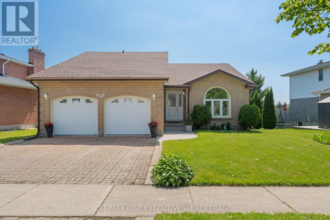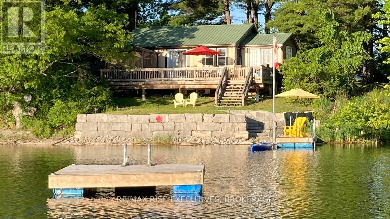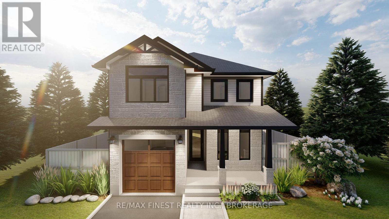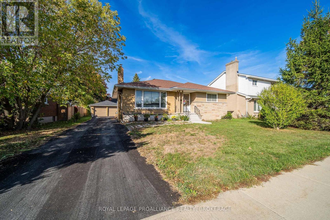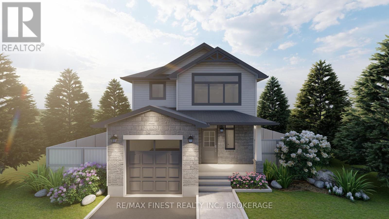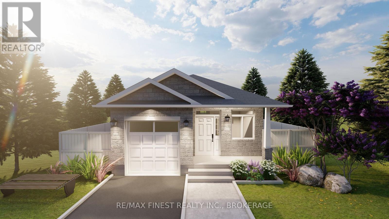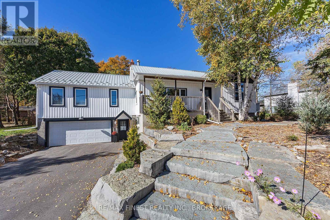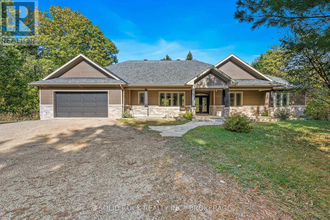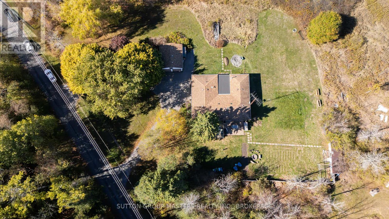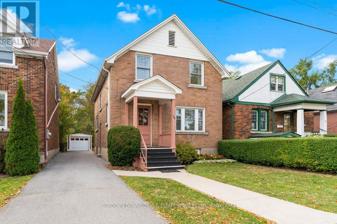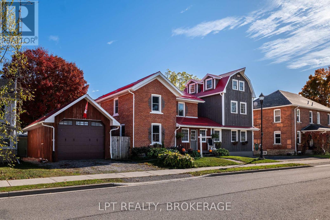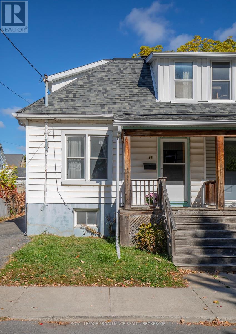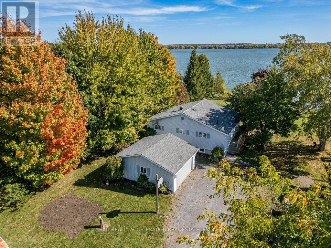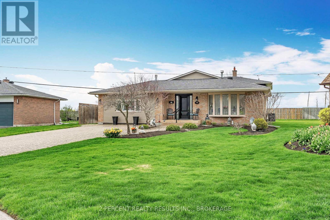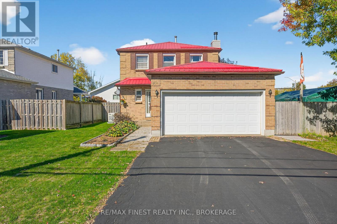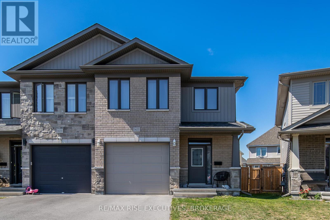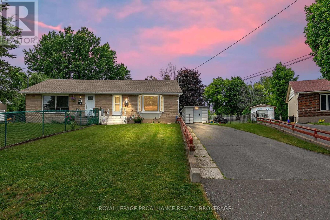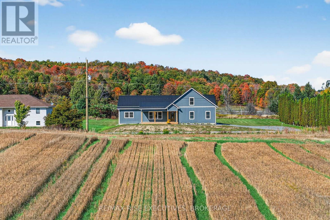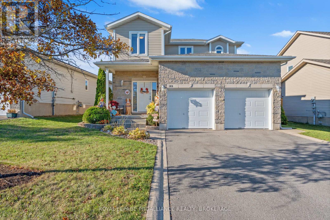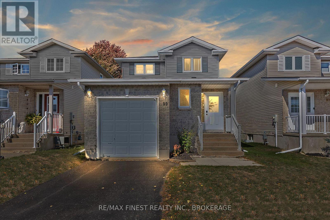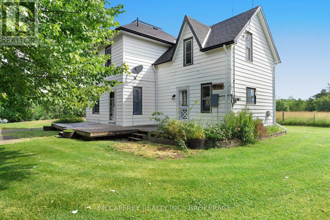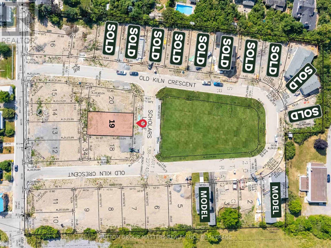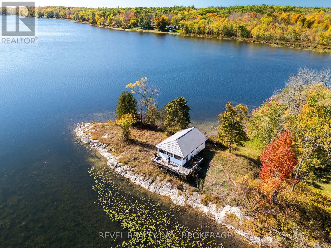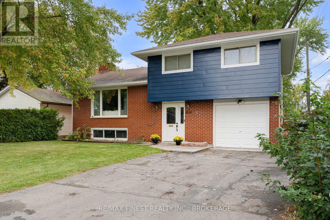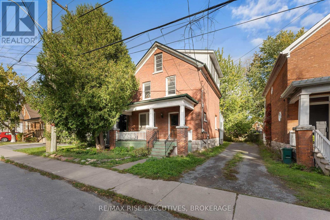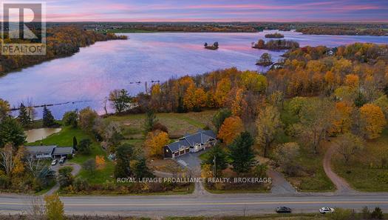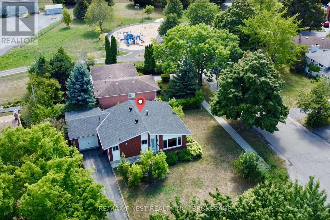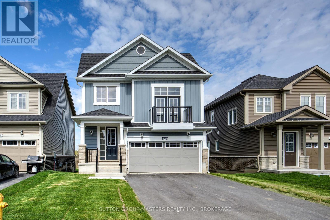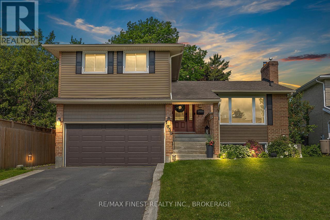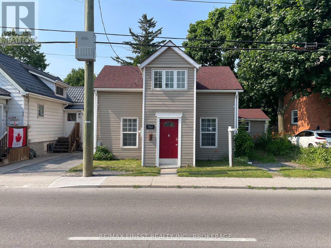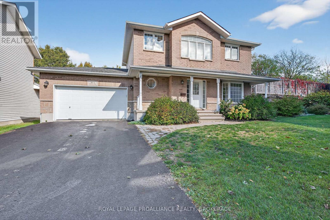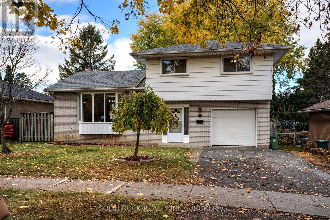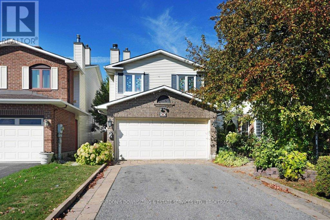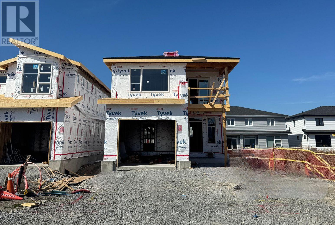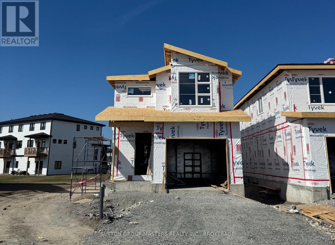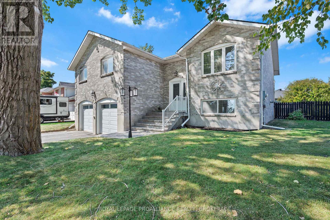508 - 223 Princess Street
Kingston, Ontario
Don't look any further than The Crown Condominiums in the heart of Kingston! This fifth-floor unit boasts two-bedroom, two-bathrooms and is ready for occupancy as of May 2025. Featuring 912 square feet, two spacious bedrooms, open concept living and dining room areas, in-suite laundry, two 4-piece bathrooms one ensuite and the other a semi-ensuite, and amazing views! Amenities include a private rooftop terrace with BBQ, dining and lounge areas, greenery, yoga and outdoor activity space; concierge service, exclusive access to a Fitness Centre and Yoga Studio and a Party and Multi-Purpose Room with a full kitchen. Underground parking, bike storage and lockers available at an additional cost. With over 20 years of experience in urban development, IN8 Developments is dedicated to designing innovative and efficient housing solutions and has successfully launched and rapidly sold-out numerous projects. The Crown Condominiums offers an unparalleled location, surrounded by restaurants, cafes and both chain and boutique retail in the heart of Kingstons vibrant downtown core. You are literally within 10 minutes-walk to almost all of historic downtown Kingston and the waterfront, and a very short commute to Queens University or RMC. "Images showcase an alternate unit to illustrate the full potential of this space." (id:26274)
Royal LePage Proalliance Realty
414 - 223 Princess Street
Kingston, Ontario
Don't look any further than The Crown Condominiums in the heart of Kingston! This fourth-floor unit boasts two-bedroom, two-bathrooms and is ready for occupancy as of May 2025. Featuring 747 square feet, two spacious bedrooms, open concept living and dining room areas, in-suite laundry, one 4-piece ensuite and one 3-piece bathroom, and amazing views! Amenities include a private rooftop terrace with BBQ, dining and lounge areas, greenery, yoga and outdoor activity space; concierge service, exclusive access to a Fitness Centre and Yoga Studio and a Party and Multi-Purpose Room with a full kitchen. Underground parking, bike storage and lockers available at an additional cost. With over 20 years of experience in urban development, IN8 Developments is dedicated to designing innovative and efficient housing solutions and has successfully launched and rapidly sold-out numerous projects. The Crown Condominiums offers an unparalleled location, surrounded by restaurants, cafes and both chain and boutique retail in the heart of Kingstons vibrant downtown core. You are literally within 10 minutes-walk to almost all of historic downtown Kingston and the waterfront, and a very short commute to Queens University or RMC. "Images showcase an alternate unit to illustrate the full potential of this space." (id:26274)
Royal LePage Proalliance Realty
319 - 223 Princess Street
Kingston, Ontario
Don't look any further than The Crown Condominiums in the heart of Kingston! This third-floor unit boasts two-bedroom, two-bathrooms and is ready for occupancy as of May 2025. Featuring 792 square feet, two spacious bedrooms, open concept living and dining room areas, in-suite laundry, two 4-piece bathrooms one of which is an ensuite, and amazing views! Amenities include a private rooftop terrace with BBQ, dining and lounge areas, greenery, yoga and outdoor activity space; concierge service, exclusive access to a Fitness Centre and Yoga Studio and a Party and Multi-Purpose Room with a full kitchen. Underground parking, bike storage and lockers available at an additional cost. With over 20 years of experience in urban development, IN8 Developments is dedicated to designing innovative and efficient housing solutions and has successfully launched and rapidly sold-out numerous projects. The Crown Condominiums offers an unparalleled location, surrounded by restaurants, cafes and both chain and boutique retail in the heart of Kingstons vibrant downtown core. You are literally within 10 minutes-walk to almost all of historic downtown Kingston and the waterfront, and a very short commute to Queens University or RMC. "Images showcase an alternate unit to illustrate the full potential of this space." (id:26274)
Royal LePage Proalliance Realty
703 - 223 Princess Street
Kingston, Ontario
Don't look any further than The Crown Condominiums in the heart of Kingston! This seventh-floor unit boasts three-bedroom, two-bathrooms and is ready for occupancy as of May 2025. Featuring 962 square feet, three spacious bedrooms, open concept living and dining room areas, in-suite laundry, two 4-piece bathrooms one of which is an ensuite, and amazing views! Amenities include a private rooftop terrace with BBQ, dining and lounge areas, greenery, yoga and outdoor activity space; concierge service, exclusive access to a Fitness Centre and Yoga Studio and a Party and Multi-Purpose Room with a full kitchen. Underground parking, bike storage and lockers available at an additional cost. With over 20 years of experience in urban development, IN8 Developments is dedicated to designing innovative and efficient housing solutions and has successfully launched and rapidly sold-out numerous projects. The Crown Condominiums offers an unparalleled location, surrounded by restaurants, cafes and both chain and boutique retail in the heart of Kingstons vibrant downtown core. You are literally within 10 minutes-walk to almost all of historic downtown Kingston and the waterfront, and a very short commute to Queens University or RMC. (id:26274)
Royal LePage Proalliance Realty
615 - 223 Princess Street
Kingston, Ontario
Don't look any further than The Crown Condominiums in the heart of Kingston! This sixth-floor unit is ready for occupancy as of May 2025. Featuring 772 square feet, two spacious bedrooms, open concept living and dining room areas, in-suite laundry, two 4-piece bathroom - one of which is an ensuite, and amazing views! Amenities include a private rooftop terrace with BBQ, dining and lounge areas, greenery, yoga and outdoor activity space; concierge service, exclusive access to a Fitness Centre and Yoga Studio and a Party and Multi-Purpose Room with a full kitchen. Underground parking, bike storage and lockers available at an additional cost. With over 20 years of experience in urban development, IN8 Developments is dedicated to designing innovative and efficient housing solutions and has successfully launched and rapidly sold-out numerous projects. The Crown Condominiums offers an unparalleled location, surrounded by restaurants, cafes and both chain and boutique retail in the heart of Kingstons vibrant downtown core. You are literally within 10 minutes-walk to almost all of historic downtown Kingston and the waterfront, and a very short commute to Queens University or RMC. (id:26274)
Royal LePage Proalliance Realty
140 Simurda Court
Loyalist, Ontario
Situated in a desirable cul-de-sac location, this affordable middle-unit townhome provides excellent value for today's first time buyers. The main floor layout has 9 ft ceilings, a 2 pc bath, open concept kitchen, cozy living room with hardwood floor and wall fireplace. Dining room with patio door to fully fenced backyard and deck. Upstairs features three bedrooms including one with a walk-in closet and generous ensuite. Additionally the basement has been finished and would be a great area for kids to play or family movie night. The home has been freshly painted and is ready for a quick move-in. (id:26274)
RE/MAX Finest Realty Inc.
38 Ballahack Road
Stone Mills, Ontario
Minutes from Tamworth and all its amenities, nestled on a private acre on a dead end road you will find country living at its finest! 38 Ballahack Road packs a lot of punch and value! This large country bungalow features over4200 finished square feet over two impressive levels including a walk-out basement. The main floor features a large foyer with access to your two car garage (with in-floor heating), a well designed open concept Kitchen, dining and living area ideal for family life, a bright home office, 3 large bedrooms, a 4 piece bathroom as well as a spacious primary bedroom with 3 piece ensuite and walk in closet. A convenient deck off of the dining area provides or an ideal spot to BBQ and overlook the privacy of your stunning yard with pool, patio and hot tub. The bright lower level does not disappoint with a contemporary full kitchen, dining area, 3 more bedrooms, another 4 piece bathroom, rec room, and plenty of storage. The heating system for the home is an efficient Outdoor Wood boiler system offering in-floor heat in the basement and garage as well as forced air for the upper level. There is also a propane fireplace in the lower level for your enjoyment and supplemental heat if desired. Lastly, the home features plenty of updates including new tile bed 2020, partial roof replacement (steel) 2020, Outdoor Wood boiler 2022, pool liner 2023, hot tub 2022, pool pump & filter 2023, workshop/boiler shed 2022, entire house painted in 2025, laundry reno 2025, and new window coverings throughout in 2022. (id:26274)
RE/MAX Finest Realty Inc.
1219 Max Crescent
Kingston, Ontario
Welcome to this beautiful 1,750 sq. ft rental home featuring 3 bedrooms, 2.5 bathrooms, and an attached garage, ideally located on a quiet street in a desirable neighbourhood. The main floor offers an open-concept layout with 9-ft ceilings, laminate flooring, and a bright modern kitchen complete with a large island, breakfast bar, pantry, and ample cabinetry. A convenient laundry/mudroom with direct garage access and a 2-piece powder room add to the functionality of the space . Upstairs, the spacious primary suite includes a walk-in closet and a luxurious 4-piece ensuite with a soaker tub and walk-in shower, while two additional bedrooms and a full bathroom provide plenty of room for family or guests. Enjoy outdoor living in the private back deck with no rear neighbours, offering peace and privacy in a modern, family-friendly setting. (id:26274)
RE/MAX Rise Executives
597 Truedell Road
Kingston, Ontario
Located in the heart of Bayridge East, one of Kingston's most family-friendly neighbourhoods, this elevated bungalow offers an exciting opportunity to create your dream home. With approximately 1680 sq ft of living space and a 2 car garage, this property sits within walking distance to Truedell Public School and enjoys close proximity to parks, shopping and transit. The home has experienced a significant fire and will require extensive renovations. Offered strictly in as-is, where-is condition, it is being sold without representation or warranty. Buyers are responsible for completing their own due diligence regarding the property's condition and future potential. Whether you are an investor, contractor or visionary homeowner, this property represents a rare chance to design a custom family residence in a sought-after location. With its generous square footage, desirable lot, and unbeatable neighbourhood setting, the possibilities are endless. (id:26274)
Royal LePage Proalliance Realty
846 Kilburn Street
Kingston, Ontario
Fantastic 4 bedroom family home on a quiet street in Bayridge! Step inside to be greeted by a gorgeous 15' x 23' living room with built-in bookshelves and gas fireplace. You'll love cooking in the custom kitchen with built-in oven, stovetop and dishwasher, all new in 2022., then entertaining in the bright dining area with bay window and California shutters. Large & level fenced yard with deck, concrete patio (for your hot tub plans) and vinyl shed. Downstairs there's a large rec room, 3 piece bath and a huge laundry room! 6 appliances included. Roof 2023, owned water heater 2024, furnace & a/c 2018. Call now to see it! (id:26274)
Sutton Group-Masters Realty Inc.
6 Marino Drive
Kingston, Ontario
Fantastic location, only minutes away from the 401, this home is move-in ready! With updated windows, furnace, steel roof, custom kitchen w under cabinet lighting & new tile backsplash, pot lights throughout, freshly painted, newer shed for wood storage & much more! There are 3good-sized beds, 2 full baths, open concept main level, beautiful hardwood throughout (carpet free home!), ceramic tile, living room & cozy rec room w wood burning fireplace! There is even a double attached garage that is extra deep, insulated & drywalled w exhaust fan & BBQ hook up to cook on rainy days! So many features that you have to see to appreciate! Located on a cul-de-sac overlooking farmer-s fields, sitting on a spacious & serene lot, you will not be disappointed with all this home has to offer. Steps from the local park & family-owned grocery store nestled in the fabulous community of Glenburnie, 6 Marino Drive is waiting for you! (id:26274)
RE/MAX Finest Realty Inc.
656 Rivermeade Avenue
Kingston, Ontario
Updated home on quiet cul de sac. Centrally located, backing onto conservation land. Over 1,400 sq.ft bungalow. New flooring installed throughout entire home. Lots of natural light. Recently updated kitchen and breakfast area - appliances, tile, flooring and countertops. Main floor primary bedroom with 3 piece ensuite and walk in closet. 2nd bedroom on main level is large with great closet space. Bright, shared 4 piece bathroom with new vanity, and bath insert off main hallway. Convenient garage door access from mud room, to oversized double car garage. Access to back deck overlooking deep lot. A great space to sit and watch wildlife and BBQ your favourite summer meal. Fully finished basement has a rec room with gas fireplace, office area, work shop space in the mechanical/Laundry room, 2 over sized bedrooms and a 3 piece washroom. Well maintained home with a good warm feeling. Book your showing today! (id:26274)
RE/MAX Rise Executives
465k Lyndhurst Road
Leeds And The Thousand Islands, Ontario
Charming Cottage on Lyndhurst Lake - 465k Lyndhurst Road, Lyndhurst, Ontario. Welcome to your lakeside retreat! This cozy 2-bedroom, 1-bathroom open-concept cottage sits on the serene shores of Lyndhurst Lake, offering 2.5 +/- acres, stunning water views and direct access to the Gananoque River system - a beautiful chain of four interconnected lakes perfect for boating, fishing, and paddling. Recently renovated - the interior features a bright and airy layout with large windows that bring the outdoors in, creating the perfect space to relax or entertain. Enjoy your morning coffee and sunsets on the large private deck overlooking the lake, or spend evenings around the firepit with friends and family. The elegant stone seawall and steps at the waters edge are remarkable and the bunkie for the kids (has hydro) or an office has relaxing views of the lake. Located between Toronto and Montreal and just minutes from the charming village of Lyndhurst, this property offers the best of both worlds - peaceful lakefront living with convenient access to local amenities. If you're looking for a weekend escape, this is a rare opportunity to own a slice of paradise in the heart of the Thousand Islands region. Highlights: open-concept living/dining/kitchen, panoramic lake views, part of the scenic Gananoque River system (4-lake chain), great swimming, boating, fishing and a quiet and private setting. (id:26274)
RE/MAX Rise Executives
Lot E68 - 1331 Turnbull Way
Kingston, Ontario
**$8,000.00** Exterior upgrade allowance! Explore the possibilities of building with Greene Homes! This 2,215 sq. ft., two-storey Tundra model offers incredible value and flexibility. Designed with a rough-in for a future in-law suite complete with a separate entrance, provisions for a future kitchen sink and stove, and additional washer and dryer hookups, it's perfect for accommodating various buyer needs. The main floor includes a spacious office, a 2-piece bathroom, and an open-concept layout combining the Great Room, Kitchen, and Dining Nook. The Kitchen features a central island with a breakfast bar and elegant Quartz countertops. Upstairs, you'll find four bedrooms, including the Primary Suite, which boasts a 5-piece ensuite and a large walk-in closet. A convenient laundry room is also located on the second floor. Built with Greene Homes signature high-end finishes, this home also includes central air conditioning and a paved driveway. Don't miss this chance to make a Greene Home yours! (id:26274)
RE/MAX Finest Realty Inc.
RE/MAX Service First Realty Inc.
Lot E32 - 1328 Turnbull Way
Kingston, Ontario
**$8,000.00** Exterior upgrade allowance! This 1685 square foot - 3 bedroom Swift model built by Greene Homes offers great value for your money. Designed with a rough-in for a future in-law suite complete with a separate entrance, provisions for a future kitchen sink and stove, and additional washer and dryer hookups, it's perfect for accommodating various buyer needs. The main level features a 2pc bath off the foyer, a large open concept design with a Great Room, Kitchen and Dining area as one large open area. The Kitchen is designed with a centre island and breakfast bar with granite or quartz counter tops throughout the home (you choose).Primary suite includes a 5 pc ensuite and large walk-through closet. Luxury vinyl flooring throughout the main floor as well as the numerous exemplary finishes characteristic of a Greene Homes. PLUS central air and a paved drive. Do not miss out on this opportunity to own a Greene Home. (id:26274)
RE/MAX Finest Realty Inc.
RE/MAX Service First Realty Inc.
209 Mcmahon Avenue
Kingston, Ontario
This solid, beautifully updated bungalow offers the perfect combination of mid-century charm and modern convenience, nestled in a well-established, family-friendly neighbourhood. Ideally located close to schools, local amenities, and with quick access to Highway 401, this home is perfectly suited for families, professionals, or multi-generational living. Inside you'll find a freshly painted, carpet-free layout featuring updated light fixtures, enhancing the clean, cotemporary feel throughout. The main floor boasts three comfortable bedrooms and one full bathroom, along with an expansive living room anchored by a cozy fireplace. The dining area flows seamlessly into the updated kitchen, creating an inviting space for daily living and entertaining. Step out onto the charming, enclosed back porch that opens to a spacious deck--ideal for morning coffee, summer BBQs, or simply relaxing outdoors. The finished basement adds exceptional versatility with a separate in-law suite complete with a large bedroom, kitchen, full bathroom, walk-in closet, laundry room, and utility area. Whether for extended family, guests, or potential rental income, this space offers valuable flexibility. Completing this property is a detached double garage with electricity-- perfect for hobbyists, extra storage, or a workshop. This is a rare opportunity to own a thoughtfully updated home in a sought-after, central location. (id:26274)
Royal LePage Proalliance Realty
Lot E40 - 1344 Turnbull Way
Kingston, Ontario
**$8,000.00** Exterior upgrade allowance! Explore the possibilities of building with Greene Homes! This 1,620sq. ft., two-storey Bluebird model offers incredible value and flexibility. Designed with a rough-in for a future in-law suite complete with a separate entrance, it's perfect for accommodating various buyer needs. The main level welcomes you with an inviting foyer with a 2pc bath, while the Kitchen is designed with a centre island, granite or quartz counter tops (you choose), opened to the Living room and Great Room. The Kitchen features a central island with a breakfast bar and elegant Quartz countertops. Upstairs, you'll find a convenient laundry area, three bedrooms, including the Primary Suite, which boasts a 5-piece ensuite and a large walk-in closet. Built with Greene Homes signature high-end finishes, this home includes a basement with a side entrance, a bathroom rough-in, provisions for a future kitchen sink and stove, and additional washer and dryer hookups. Central air conditioning and a paved driveway are also included. Don't miss this chance to make a Greene Home yours! (id:26274)
RE/MAX Finest Realty Inc.
RE/MAX Service First Realty Inc.
Lot E60 - 1347 Turnbull Way
Kingston, Ontario
**$8,000.00** Exterior upgrade allowance! To be built by GREENE HOMES, the Loon, offering 1,205 sq/ft, 2 bedrooms, 1 full baths, and a single car garage. Set on a 34 foot lot, this open concept design features a kitchen that overlooks the eating area and Great Room with patio door to the rear yard with kitchen features including an island, stone countertops, ample storage, and more. There is also a main floor laundry and living room for private gatherings. The primary suite offers a cheater ensuite and a walk-in closet. This home also offers large triple-pane casement windows, luxury vinyl flooring throughout the main level living spaces and bathrooms with other notable features: high-efficiency furnace, HRV, Drain water recovery system, 189 amp electrical service, spray-foamed exterior basement walls, and bathroom rough-in. Located in Creekside Valley, minutes to all west end amenities (id:26274)
RE/MAX Finest Realty Inc.
RE/MAX Service First Realty Inc.
2313 Sydenham Road
Kingston, Ontario
WOW!! This beautifully renovated home less than 10 minutes from Kingston features an incredible combination of new and old! The main floor features a new open concept, kitchen and dining area with stainless steel appliances, stone countertops, exposed beams, vaulted ceiling in the living room with an elegant staircase to a bonus room in the loft for office space or an extra bedroom, 2 gorgeous bedrooms each with their own 4pc en-suite bathrooms and 1 with a walk-in closet and patio door to the backyard oasis. The lower level features a double garage with interior access to an additional bedroom, rec room with gas fireplace, another 3pc bathroom and plenty of space for a kitchen to complete an amazing IN-LAW SUITE if desired. Don't miss out!! (id:26274)
RE/MAX Finest Realty Inc.
132 Western Avenue
Drummond/north Elmsley, Ontario
Welcome to 132 Western Avenue, where craftsmanship meets modern luxury. This beautifully designed 2,539 sq. ft.+/- residence offers a rare blend of comfort, elegance, and efficiency. All of which is set on an estate lot in the desirable Pines subdivision. Outside, the home's privacy and curb appeal shines, with its mature trees and manicured stone entry way, only allowing a glimpse of the homes timeless elegance. Step inside to discover the warmth of in-floor radiant heating throughout, creating an inviting atmosphere year-round. The open-concept main living area features a soaring 13 ft. vaulted ceiling, flooding the space with natural light and offering a gas line ready for your dream fireplace centrepiece. The chef's kitchen is a true showstopper, boasting custom wild cherry cabinetry, granite countertops, and premium Thermador appliances, a perfect combination of function and style for both everyday living and entertaining. Retreat to the spacious primary suite, where you'll find a luxurious ensuite bathroom with an air massage tub, while two additional bedrooms and a versatile den provide ample space for family, guests, or a home office. The attached, heated, oversized garage boasts ample storage space, convenience and comfort through every season. This residence is more than just a home, it's an elevated lifestyle. Tucked away in a tranquil, family-friendly neighbourhood, it offers the perfect blend of refined living and quiet retreat, all just minutes from the abundant amenities and charm of Smiths Falls. (id:26274)
Solid Rock Realty Inc.
3580 Drake Road
Kingston, Ontario
Welcome to 3580 Drake Road, a charming bungalow located on a quiet road just North of Kingston. This charming 3 bedroom home is situated on a 200 foot lot and boasts over 1,600 square feet of finished living space with no rear, front, or side neighbours being the only home on this road making it a perfect blend of country style living while being just a quick few minutes from Kingston's West End! Alongside the 3 bedrooms and 1.5 bathrooms, the home features a spacious living room with a wood burning fireplace and a huge bay window letting lots of natural light in while also showcasing the private outdoor scenery. As you continue through the home you'll find an updated kitchen with newer appliances and a walk-out to the newer deck and patio (2021) accompanied by the huge open yard which is great for the family dog to run around in, outdoor family activities, summer bonfires, or even a pool! Other features of the home include a dining area, another family/living room with a wet bar, pellet stove, and another entrance to the outdoors. Alongside all of the home's updates and cozy features, you'll find tons of storage throughout and a detached double car garage which can be used for parking the cars in the winter, more storage, or making it your own personal workshop! Ready to call this place home? Come and check this beautiful spot out today! (id:26274)
Sutton Group-Masters Realty Inc.
58 Ellerbeck Street
Kingston, Ontario
Welcome to 58 Ellerbeck Street, nestled in Kingston's highly sought-after Alwington neighbourhood. This charming, well-maintained two-storey home has been lovingly held by the same family since 1942. Featuring three bedrooms and a detached garage, it is brimming with potential and offers both privacy and timeless curb appeal. Inside, the main floor features a spacious living and dining room alongside a large eat-in kitchen. Original flooring, woodwork, and architectural details highlight the craftsmanship of a bygone era, adding warmth and character throughout. Upstairs, you'll find three generously sized bedrooms and a full four-piece bathroom, providing comfortable accommodations for family or guests. The backyard extends the living space with an enclosed porch that opens to a deck, leading to a landscaped yard with mature perennial gardens an inviting setting to relax or entertain. Perfectly situated within walking distance of Queens University, the Isabel Bader Centre, hospitals, schools, and the waterfront, this home offers unmatched convenience. With nearby public transit, shopping, and community amenities, 58 Ellerbeck Street presents an exceptional opportunity to enjoy one of Kingstons most desirable locations. Home inspection is available. (id:26274)
Gordon's Downsizing & Estate Services Ltd.
277 Brock Street
Gananoque, Ontario
Charming 4-Bedroom Home with Legal Income Suite in the Heart of the 1000 Islands Welcome to the "Barn on Brock" this beautifully unique home in Gananoque, the heart of the 1000 Islands. Nestled along the St. Lawrence River, this property offers the perfect blend of charm, functionality, and income potential. Enjoy small-town living with breathtaking natural surroundings while being within walking distance to schools, grocery stores, and restaurants, with close proximity to fire and police services for added peace of mind.The main home features three spacious bedrooms, including a luxurious master suite complete with a cozy fireplace, an ensuite bathroom, and a jet tub for ultimate relaxation. Two additional bathrooms provide convenience for the entire household. The well-designed layout includes a separate kitchen with its own fireplace and dining space, a formal dining room, a spacious living room, and an extra flex room ideal for a guest bedroom, den, office, or even a bar.Adding incredible value, this home includes a legal secondary suite with a unique three-story loft concept, perfect for rental income or multigenerational living. The suite features 1.5 bathrooms, a gas fireplace, and a Japanese soaker tub, ideal for a two-person hot tub or a refreshing cold plunge experience.Outside, the fully fenced backyard is a private retreat, boasting a charming gazebo, beautiful stonework, a grassy area, and ample space for your own garden. A detached garage with a loft provides additional storage or workshop potential.Located in Gananoque, one of Ontario's most scenic and welcoming communities, this home offers an unparalleled lifestyle of waterfront adventures, world-class boating, fishing, and scenic trails. Gananoque provides a perfect mix of small-town charm and outdoor adventure. The wood floors( in the brick side) were just sanded and sealed and walls freshly painted. Don't miss this incredible opportunity schedule your viewing today! (id:26274)
Lpt Realty
91 Hamilton Street
Kingston, Ontario
This lovely 2 bedroom, 1 bath semi-detached, 1.5 storey home is perfect for the first time home buyer or investor. The kitchen has seen some updates and the bathroom has been updated. This home has so much potential - so bring your creative ideas! Located close to so many local amenities such as Memorial Centre, shopping, easy access to downtown, this home is now ready for new owners and new memories! (id:26274)
Royal LePage Proalliance Realty
122 Bayview Drive
Greater Napanee, Ontario
Welcome to your own piece of waterfront paradise on beautiful Hay Bay. This charming elevated bungalow offers the perfect blend of comfort and relaxation, with breathtaking views and direct access to some of the best boating and fishing in the area. Enjoy peaceful mornings and stunning sunsets from the large deck overlooking the water, or take a short boat ride to Picton Harbour where you can explore local restaurants and wineries. Inside, the home features an inviting open concept layout that seamlessly connects the kitchen, living, and dining areas, accented by warm exposed beams and a cozy propane fireplace for those cool evenings. The sunroom just off the dining area is the perfect spot to unwind and take in the view year-round. The main level offers three comfortable bedrooms, including a primary suite complete with a private three-piece ensuite. The fully finished lower level extends your living space with a spacious rec room featuring another propane fireplace, ideal for entertaining family and friends. Outside, the property includes a detached double car garage, a generator hook up for peace of mind, and a newer ductless heat and air conditioning system to keep you comfortable in every season. Whether youre looking for a year-round home or the perfect waterfront getaway, this Hay Bay gem delivers a true blend of lifestyle, comfort, and adventure. (id:26274)
Exit Realty Acceleration Real Estate
935 Brodie Avenue
Kingston, Ontario
Welcome to 935 Brodie Avenue! This meticulously maintained and move-in ready 4-bedroom, 2.5-bathroom home is sure to impress. Step through the front door into a bright, spacious living room seamlessly connected to the dining area - perfect for entertaining or functional everyday living. The kitchen boasts stainless steel appliances, a gas range, and stylish white curved cabinetry. Down the hall, you will find three generously sized bedrooms and a full bathroom. A professionally completed garage conversion adds incredible versatility. Currently being used as the primary bedroom, this space features a large bedroom with an ensuite bathroom and walk-in closet - ideal for guests, a private retreat, or potential secondary suite with its own separate entrance and washer/dryer hookups. The fully finished basement contains a cozy living space and a large laundry area. Enjoy features such as newer California shutters and three gas fireplaces that centrepiece each living space. This home is beautifully landscaped front and back. Complete with an underground sprinkler system, back patio, deck and awning, gas BBQ hookups, this home is at the ready for all your relaxation or entertaining dreams! Tucked away on a quiet cul-de-sac, with a view of The Landings Golf Course, this home is conveniently located near access to Lake Ontario, Lakeshore Pool, public transit and multiple parks and schools, with easy access to shopping and downtown. Additional features include 200 amp electrical service and a water filtration system. Don't miss out - book your showing today! (id:26274)
2 Percent Realty Results Inc.
231 Church Street
Greater Napanee, Ontario
Welcome to 231 Church St, a beautifully maintained 3 Bed 3 Bath home Located on a Large lot in one of Napanees most desirable areas. Just minutes from charming downtown shop, restaurants and with quick access to highway 401, this home offers the perfect blend of convenience, comfort and space. Step inside to a generous main level living area, ideal for families. Upstairs you will find 3 spacious Bedrooms including Primary with ensuite. This home has several important updates including a new steel roof, furnace, garage door and a generic generator to ensure reliable backup power in any season. This property also boasts a double car garage and a large corner lot with plenty of privacy and green space. Don't miss your opportunity to own this well cared for, move in ready home in a prime Napanee location (id:26274)
RE/MAX Finest Realty Inc.
1425 Monarch Drive
Kingston, Ontario
1425 Monarch Drive is a beautifully appointed semi-detached home in the sought-after community of Woodhaven. This custom Georgian Bay model by Braebury Homes offers an impressive 1,854 sq/ft above grade plus a fully finished basement, providing plenty of space for todays modern family. The main floor boasts an open-concept layout filled with natural light, highlighted by upgraded tile and rich engineered hardwood flooring. The chef-inspired kitchen features timeless white cabinetry, quartz countertops, stainless steel appliances, subway tile backsplash, a walk-in pantry, and an island with breakfast bar seating - perfect for casual meals or entertaining. Upstairs, you'll find three spacious bedrooms, including a massive primary suite complete with a walk-in closet and four-piece ensuite - a convenient second-floor laundry room and full main bathroom complete the upper level. The finished lower level offers a generous rec. room, ample storage, and a rough-in for a three-piece bathroom, giving you flexibility to customize the space to your needs. Step outside to enjoy a fully fenced backyard with a deck off the kitchen, ideal for summer barbecues or relaxing outdoors. This unique design also allows for an oversized 13 x 20 garage plus ample driveway parking. Located on a quiet street just steps to a brand-new school, nearby parks, and green spaces, with quick access to shopping, Highway 401, and public transit - this is an unbeatable combination of comfort and convenience. Don't miss your chance to call this stunning home yours. Book your viewing today! (id:26274)
RE/MAX Rise Executives
50 Morden Crescent
Loyalist, Ontario
Welcome to 50 Morden Crescent. This lovely 2 + 1 bedroom semi-detached home is a pleasure to show. The main floor is bright with a newer bay window and an open concept kitchen and dining area. Both bedrooms are spacious and one leads to a lovely sun-room which overlooks the oversized 174ft deep fully fenced manicured lot with 3 sheds. The lower level is complete with a rec-room, laundry area and another bedroom which would lend itself well to guest suite or in-law potential. Being close to shopping, schools and many other wonderful amenities, this home has a lot to offer. (id:26274)
Royal LePage Proalliance Realty
2206 Sands Road
Frontenac, Ontario
5 REASONS YOU'LL FALL IN LOVE WITH THIS HOME! 1). QUALITY YOU CAN FEEL : Built to last with featuring a 7 year Tarion Home Warranty, and exceptional attention to detail throughout. Enjoy radiant in-floor heating, a high-efficiency furnace, HRV and central air conditioning and a natural stone-surround fireplace soaring to the vaulted ceiling featuring a massive 5 foot fireplace comfort meets craftsmanship. 2.) THE KITCHEN EVERYONE WILL TALK ABOUT: A true showpiece featuring quartz countertops, a massive island, pantry, and an insane amount of storage. With all appliances included, its stylish, functional, and completely move-in ready. 3.) MAIN FLOOR LUXURY LIVING: The primary suite features a large walk-in closet and spa-style ensuite with a standalone tub and glass shower. Goodfellow Canadian Made engineered hardwood flooring runs throughout for durability and easy care.4.) SPACE THAT WORKS FOR YOU: The second story can serve as a guest suite, family room, or second primary bedroom. Utilities are located outside the home, maximizing interior space. Large closets and a finished drywall garage provide abundant storage. 5.) LOCATION AND LIFESTYLE: Life couldn't get easier here. On a dead end, municipally maintained, just 12 minutes to Kingston, quick drive to Frontenac's best lakes, and within biking distance to school. The builder is willing to finish a backyard deck which overlooks the layers of the Canadian Shield. You'll fall in love with this neighbourhood! (id:26274)
RE/MAX Rise Executives
163 Kildare Avenue
Loyalist, Ontario
Welcome to this beautifully maintained home offering comfort, functionality, and convenience in a prime location! This spacious 3+1 bedroom, 3-bath property features an open-concept main floor with an abundance of natural light, durable commercial-grade flooring, and a main-level laundry for added convenience. The fully finished basement offers an additional bedroom or ideal space for a gym or home office, along with abundant storage. Outside, enjoy a private backyard retreat complete with a built-in gazebo, deck, and two storage sheds, perfect for outdoor entertaining or hobbies. The heated 220V garage is fully finished, offering excellent workspace for projects or year-round parking. Located within walking distance to parks and schools, and on a convenient bus route, this home blends practicality with lifestyle ideal for families or anyone seeking space and comfort in a great neighbourhood. (id:26274)
Royal LePage Proalliance Realty
99 Mckeown Crescent
Loyalist, Ontario
Welcome to 99 McKeown Crescent, a beautifully maintained 3-bedroom, 3-bathroom family home in the heart of Amherstview fully finished on all three levels and completely move-in ready. The main floor features a bright, open layout with a new gorgeously designed kitchen, complete with new appliances, and an inviting living and dining area with a new fireplace adding warmth and style. Patio doors lead to a large deck and a fully fenced, private backyard a safe and spacious spot for kids or pets to play. Upstairs, you'll find three generous bedrooms and a stylish4-piece bathroom, while the lower level offers excellent versatility with a large rec room, a woodstove-style fireplace to keep warm, and another full bathroom. Updates include a the new kitchen and fireplace, new furnace and air conditioner, roof shingles, engineered hardwood on the main level, and ceramic flooring in the powder room and upper bathroom. Nestled in the welcoming community of Amherstview, this home offers the perfect blend of small-town charm and everyday convenience. Enjoy an easy lifestyle with schools, parks, and a fantastic community centre featuring a pool, rink, and library all just a short walk from your door. Amherstview is a growing community with new cafés, refreshed waterfront parks and trails, and the upcoming Loyalist East Community Hub for expanded recreation and events. Experience the perfect balance of style, community, and convenience in this beautiful family home. (id:26274)
RE/MAX Finest Realty Inc.
338 Burridge Road E
Frontenac, Ontario
Welcome to this charming two-storey country home, with an outbuilding - perfect for storage , nestled amidst some of the finest lakes in the region. This home offers a unique opportunity to infuse it with your creativity and personal touches, transforming it into the perfect haven for you and your family. Featuring three spacious bedrooms and a three-piece bathroom, there's ample space for everyone to enjoy comfort and privacy. The high ceilings and solid wood floors, paired with large, bright windows, create a warm and inviting atmosphere that welcomes you from the moment you step inside. Whether you're looking to unwind in the cozy living area or entertain guests, this home provides a beautiful canvas for creating cherished memories. Imagine the possibilities as you bring your vision to life in this lovely country setting, embracing the peaceful ambiance and natural beauty that surrounds you. Whether you're an outdoor enthusiast or simply seeking a tranquil retreat, this country home offers a perfect blend of rustic charm and modern potential. (id:26274)
Mccaffrey Realty Inc.
195 Scholars Lane
Kingston, Ontario
Welcome to Barriefield Highlands by Cityflats, a rare opportunity to own a newly constructed home in one of Kingstons most sought-after communities. Situated in the heart of Barriefield Village, just minutes from downtown Kingston, this carefully planned neighbourhood offers the perfect blend of heritage elegance and modern convenience. Enjoy access to the newly established community park, East-end amenities, CFB Kingston, top-rated schools, Queens University, and local hospitals. The Commodore is a stunning 2-storey heritage-approved home, featuring 2,555 sqft of thoughtfully crafted living space. With 3 bedrooms, 2.5 bathroom and a dedicated home office/den, this layout is ideal for professionals and families. This home exudes timeless appeal with its classic colonial-inspired façade, welcoming porch, and symmetrical windows. Inside, the open-concept main floor features 9-foot ceilings, hardwood flooring, porcelain tile, and quartz countertops. The gourmet kitchen is a highlight, offering custom cabinetry, a walk-in pantry, and seamless flow into the dining nook and great room, complete with a gas fireplace. From the kitchen, step onto an extended private deck, perfect for outdoor entertaining and enjoy a spacious mudroom with radiant in-floor heating. Upstairs, the spacious primary suite features a generous walk-in closet and a luxurious ensuite with double sinks. Two additional bedrooms, each with ample closet space, share a stylish 4 pc bathroom. Convenient second-floor laundry completes the upper level, offering practicality and everyday ease. Additional highlights include ICF Foundation, a detached garage, and a fully sodded, landscaped lot. The Commodore model is available on select premium lots within Barriefield Highlands, allowing you to personalize your homes setting in this one-of-a-kind heritage community. Don't miss your chance to own a home that combines timeless character with modern-day living in one of Kingstons most desirable neighbourhoods! (id:26274)
Sutton Group-Masters Realty Inc.
1019a Kens Lane
Frontenac, Ontario
Opportunity on sought-after Howes Lake! This unique waterfront property sits on a beautiful point, offering stunning views and endless potential. Recent upgrades include a newer roof and windows, providing a strong foundation for your finishing touches inside. With its prime location and serene setting, this is the perfect opportunity to create your ideal lakeside retreat. (id:26274)
Revel Realty Inc.
165 Second Avenue
Greater Napanee, Ontario
Welcome to 165 Second Avenue in Napanee, a beautifully updated home in a prime location perfect for families or first-time buyers. This charming property is nestled in a quiet, family-friendly neighbourhood, within walking distance to schools, including The Prince Charles School, J.J. O'Neill Catholic School, and NDSS. Close proximity to local parks, shopping, and dining, along with easy access to major routes, ensures a lifestyle of convenience and community. Inside, you'll find thoughtful updates that make this home truly move-in ready. The renovated bathroom adds a fresh and modern touch, while the kitchen has been refreshed with new countertops, a sleek sink, and updated finishes. Natural light floods the living room through the new bay window, one of three recently installed windows. All-new light fixtures and plugs, along with an updated breaker panel, enhance the home's functionality and appeal. The finished basement rec room provides additional living space, perfect for a family room or home office. Step outside to the fully fenced backyard, ideal for kids and pets, with raised grading and waterproofing improvements, including a sump pump and Big O, ensuring peace of mind. This home is ready to welcome its next owners to enjoy the updates, comfort, and community it has to offer. (id:26274)
RE/MAX Finest Realty Inc.
539 Albert Street
Kingston, Ontario
Ideally situated just minutes from downtown Kingston and Queen's University, this well-maintained 2.5 storey brick home offers both space and flexibility. The main floor features a spacious primary bedroom with a private ensuite, a bright kitchen with a cozy breakfast book, and an open-concept dining and family area. The upper unit spans two levels offering three generously sized bedrooms and a full bathroom on the second floor. The third-floor loft includes its own kitchen, a 2-piece bath, living a, and private entrance - perfect for added privacy or rental potential. Set on an oversized lot with beautiful hardwood floors throughout and plenty of parking, this property is a rare find in a prime location. (id:26274)
RE/MAX Rise Executives
1888 Sunbury Road
Frontenac, Ontario
Discover lakeside living at its best with this stunning custom-built bungalow, offering over 2,000 sq. ft. of main floor living space and nearly 60' of shoreline on Dog Lake. Crafted with both quality and comfort in mind, this home features an ICF foundation, soaring 10' ceilings, a vast partially finished walk-out lower level, and engineered hardwood & tile flooring throughout. The open concept impresses, with the bright kitchen featuring quartz countertops, premium cabinetry and large separate dining area open to the spacious living room - highlighted by a gas fireplace and 12-foot patio doors leading to a 650 sq. ft. deck with glass and aluminum railings providing breathtaking panoramic views of the area. The primary suite is tucked away at one end of the home offering privacy, and finished with cove ceilings and a spa inspired 5-piece ensuite with glass-enclosed shower and soaker tub. Two other bedrooms and a full bath are also here on the main level. The walk-out lower level provides extra flex space and finds in-floor heating roughed-in, and the attached SIX-car garage with epoxy flooring is incredible. This one is a beauty - with wonderful curb appeal from the stamped concrete front porch all the way around the yard space right to the waterfront with a new floating dock. Packed with upgrades and with high end finishes throughout, this one should not be missed. Survey, floor plans and supporting documents are available upon request. (id:26274)
Royal LePage Proalliance Realty
5 Michael Grass Crescent
Kingston, Ontario
Vacant and Move-In Ready! Welcome to this bright and spacious 3+2 bedroom, 2-bath home with an attached garage, quietly nestled in the heart of Calvin Park one of Kingston's most sought-after neighbourhoods. Perfect for first-time buyers, growing families, or savvy investors, this property is just minutes from Queens University, Kingston General Hospital, parks, schools, shopping, and public transit. The main floor features an open-concept kitchen with granite countertops, stainless steel appliances, backsplash, range hood, and a movable island, plus hardwood flooring and a welcoming living room with French door entry. The finished basement adds versatility with a 4th bedroom, a large rec room that can easily become a 5th bedroom, and ample laundry/storage space. Recent updates include roof shingles (2019), hot water tank (2019), and a brand-new 3-piecebasement bathroom (2025).Enjoy a private backyard patio and a second patio off the driveway perfect for outdoor living. A fantastic opportunity for both homeowners and investors! (id:26274)
RE/MAX Finest Realty Inc.
102 Oakmont Drive
Loyalist, Ontario
Welcome to the charming Historic Village of Bath, nestled along the picturesque shores of Lake Ontario a small town with a big heart and a warm welcoming community. Move in immediately to this stunning newly constructed 2415 square foot home, located in the prestigious Loyalist Golf and Country Club Community. The Woods 2.5 storey model offers modern elegance and thoughtful design, featuring a stylish kitchen with quartz countertops, ceramic flooring and upper floor laundry. With 4 bedrooms plus a versatile mid level Family Room, adapting effortlessly to your needs. The spacious primary bedroom is designed for comfort, boasting a walk-in closet and ensuite with a luxurious soaker tub and a beautifully tiled walk-in shower. Its open-concept layout with soaring 9-foot ceilings makes living effortless, while the bright and airy great room showcases gorgeous hardwood flooring and an impressive Eastern sunrise. For a closer look be sure to explore aerial and virtual tours, plus detailed floor plans. This home includes a Country Club membership valued at $20,000. Bonus Closing Package: Includes A/C, full kitchen appliances, plus washer and dryer. Please note that property taxes will be reassessed. Come experience a lifestyle where neighbours become friends and friends become family it won't take long to feel at home. (id:26274)
Sutton Group-Masters Realty Inc.
Housesigma Inc.
1059 Pembridge Crescent
Kingston, Ontario
Welcome to this beautifully maintained 3+1 bedroom, 2 bathroom side-spit home nestled in the heart of Kingston's desirable Bayridge community. Perfectly situated on a quiet, tree-lined street, this spacious 4-level side split offers comfort, privacy, and stylish updates throughout. The front foyer leads into an inviting living room filled with natural light and beautiful hardwood floors that are through out the main living areas. The updated kitchen is a chefs dream, featuring stunning quartz countertops, custom cabinetry, and modern finishes that blend functionality with elegance. Enjoy casual meals or your morning coffee in thesun-soaked dining area, then relax in the spectacular sunroom overlooking the lush, private backyard oasis. This home offers an abundance of space, including an additional above-ground family room perfect for movie nights, a home office, or a cozy retreat. The lower level features a walk-out basement that leads directly to a secluded patio and hot tub ideal for unwinding after a long day. Three generously sized bedrooms are located on the upper level, while the versatile fourth bedroom (or den/office) is on the lower level, offering flexible living arrangements for guests, teens, or multi-generational families. Two full bathrooms complete the home, thoughtfully designed for everyday comfort and convenience. Outside, you'll fall in love with the spectacular, fully fenced backyard an entertainers dream and a peaceful haven with mature trees and plenty of room to play orgarden. Located close to excellent schools, parks, shopping, and just minutes from Kingston's west-end amenities, this is anamazing opportunity to own a move-in-ready home in a family-friendly neighbourhood. Don't miss your chance to make thisgorgeous Bayridge gem your own! (id:26274)
RE/MAX Finest Realty Inc.
763 King Street West
Kingston, Ontario
Charming home full of character, located in beautiful & historic Portsmouth Village just minutes from Queen's University, St. Lawrence College, and the picturesque Lake Ontario Park! Step inside and be greeted by stunning exposed limestone with barn board accents and beautiful wood beams that add warmth and timeless appeal. The main floor features a large eat-in kitchen that is perfect for family gatherings and casual meals, offering plenty of space and a welcoming atmosphere. The large dinning room features a cozy electric fireplace and access to the huge fenced in rear yard. A large 4-piece bathroom and large bedroom complete the mainfloor. The upper level boasts 2 great sized bedrooms and a sunroom that offers a peaceful retreat, perfect for an office or cozy den. This home provides flexible living spaces to suityour needs. The prime location provides this property with versatility as wonderful family home or as an excellent income property! (id:26274)
RE/MAX Finest Realty Inc.
1974 Geology Trail
Kingston, Ontario
Welcome to your dream home! This beautiful and spacious contemporary residence is nestled on a quiet cul-de-sac, just a short walk from the lake, parks, and shopping. Perfectly designed for family living, this home offers a functional and stylish floor plan with modern upgrades throughout. Step inside to a bright and welcoming entrance with soaring 9-foot ceilings. The main level features a beautifully updated kitchen with an open-concept eat-in breakfast nook that flows seamlessly into the large living room, complete with a cozy gas fireplace. Patio doors lead out to a generous back deck - ideal for outdoor entertaining. A separate dining room (or optional family room), main-level laundry, and a convenient two-piece bathroom complete the main floor. Upstairs, the spacious primary bedroom boasts a luxurious four-piece ensuite. Two additional bedrooms share a well-appointed four-piece bathroom. New engineered hardwood flooring was installed throughout the upper level in May 2024, adding warmth and elegance. The fully finished, newly renovated lower level offers incredible versatility with a large recreation room, kitchenette, bedroom, brand-new bathroom, and ample storage - perfect for extended family, guests, or a private retreat. Enjoy the fully landscaped backyard with no rear neighbours, offering peace, privacy, and the perfect space for relaxation. Dont miss the opportunity to make this stunning home yours! (id:26274)
Royal LePage Proalliance Realty
82 Queen Mary Road
Kingston, Ontario
Looking for a home that offers plenty of space for a large or blended family, or perhaps an investment property with excellent potential? This 5-bedroom, 2-bathroom side split is ideally located within walking distance of St. Lawrence College and Queens University Teachers College. The versatile layout provides room for everyone to enjoy their own space, while the bright living room with a bay window, hardwood floors, and an oversized back deck create a welcoming atmosphere. The fully fenced yard is perfect for outdoor living and entertaining. Recent updates (2022-2024) include modern flooring, new roof shingles on both the home and shed, a fully renovated bathroom, freshly painted upper level, new washer, dryer, built-in dishwasher, and a vented kitchen exhaust fan. Additional storage space is conveniently located behind the garage door where the original garage once was. Just minutes from Cataraqui Golf & Country Club, Lake Ontario, the Rideau Trail, and the Waterfront Pathway, this home offers both comfort and convenience in a sought-after location. (id:26274)
Solid Rock Realty Inc.
30 Chickasaw Crescent
Ottawa, Ontario
Nestled in a quiet, established neighborhood lined with mature trees, this home offers a beautifully landscaped setting with a private backyard oasis. Enjoy outdoor living with a screened-in gazebo, a sunny pergola, with lush greenery creating the perfect retreat. Inside, the main level features wood flooring, a striking grand staircase, a formal living room, dining room, and a spacious eat-in kitchen complete with granite countertops and custom cabinetry. The upper level includes a versatile family room/library with a cozy fireplace, a convenient laundry hook-up, a 4-piece bathroom, and three bedrooms. The primary suite is complemented by its own 3-piece ensuite. The lower level extends the living space with a recreation room, storage room, workshop, and an additional utility/laundry area. Designed with thoughtful architectural details throughout, this property is located in desirable Bridlewood North, with easy access to highways, parks, schools, shopping, and scenic trails. Home inspection available. Offers will be presented on October 23rd. (id:26274)
Gordon's Downsizing & Estate Services Ltd.
232 Dr Richard James Crescent
Loyalist, Ontario
Welcome to this gorgeous new listing located in Amherstview, Ontario. This "Barkley" model build on a 33 foot lot will soon be ready for occupancy and is perfect for those looking for a modernized and comfortable home. With a total square footage of 1,975, 3 bedrooms (with the option to make it a 4 bedroom) and 2.5 bathrooms, this home will be a must see and sure to please! Upon entering the main level you will find features throughout that include a Ceramic tile foyer, 9'flat ceilings, quartz kitchen countertops with soft close drawers and doors, a main floor powder room, an open concept living area, and a mudroom with an entrance to the garage. On the second level is where you will find 3 (or 4) generous sized bedrooms including the primary bedroom with a gorgeous ensuite bathroom and walk-in closet. The home features tiled flooring in all wet rooms and hardwood flooring on the main floor, hallways, living room, dining room, and kitchen with carpet on the stairs and the second floor. Paved driveway, sodded lots, and more! Do not miss out on your opportunity to own this stunning home! (id:26274)
Sutton Group-Masters Realty Inc.
230 Dr Richard James Crescent
Loyalist, Ontario
Welcome to 230 Dr Richard James Crescent in Amherstview, Ontario! This soon-to-be ready single detached family home in Lakeside Ponds - Amherstview, Ontario is perfect for those looking for a modernized and comfortable home. This home has a total square footage of 1,750 and has 3 bedrooms and 2.5 bathrooms with features that include a ceramic tile foyer, hardwood flooring throughout the main level, 9'flat ceilings, quartz kitchen countertops, a main floor powder room, and a rough-in 3 pc in the basement. Further, you will find an open concept living area and a mudroom with an entrance to the garage. On the second level is where you will find 3 generous sized bedrooms including the primary bedroom with a gorgeous ensuite bathroom and a walk-in closet. The home is close to schools, parks, shopping, a golf course and a quick trip to Kingston's West End! Do not miss out on your opportunity to own this stunning home! (id:26274)
Sutton Group-Masters Realty Inc.
50 Davey Crescent
Loyalist, Ontario
An elevated bungalow in sought after Amherstview offering over 2,000 sqft of finished living space and full of thoughtful updates- welcome to 50 Davey Crescent! Just some of the improvements here include- the high efficiency furnace (2017), updated windows, exterior doors (2023), updated plumbing, freshly painted, new carpet & laminate flooring (2025), and roof shingles less than 10 years old! The bright kitchen (w new stainless steel appliances) opens to the formal dining area and spacious family room-perfect for everyday living and entertaining. 3 generous sized bedrooms, two full baths, and a convenient laundry closet are here on the main floor as well. The lower level is finished too, offering extra family room space with a cosy gas fireplace, a third bathroom and a fourth bedroom.Outside enjoy a fully fenced yard and raised deck, a stamped concrete front patio and an attached 2-car garage with direct basement access, ideal for a future in-law suite. All of this in a desirable, mature subdivision with convenient amenities close by & just steps to Lake Ontario, excellent schools, parks, and waterfront trails- and easy 401 access to zip to Kingston, Napanee, or even Prince Edward County! With all of the important updates complete, this lovely home is move-in ready and should not be missed. (id:26274)
Royal LePage Proalliance Realty






