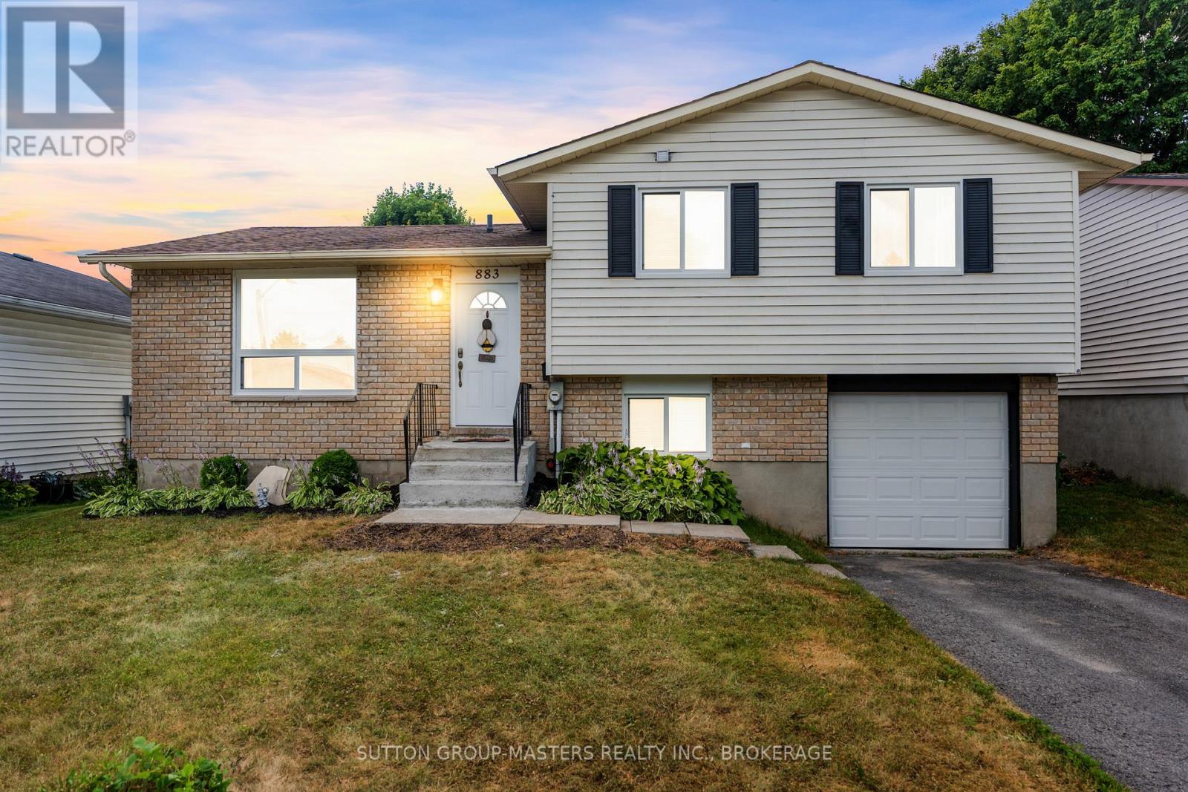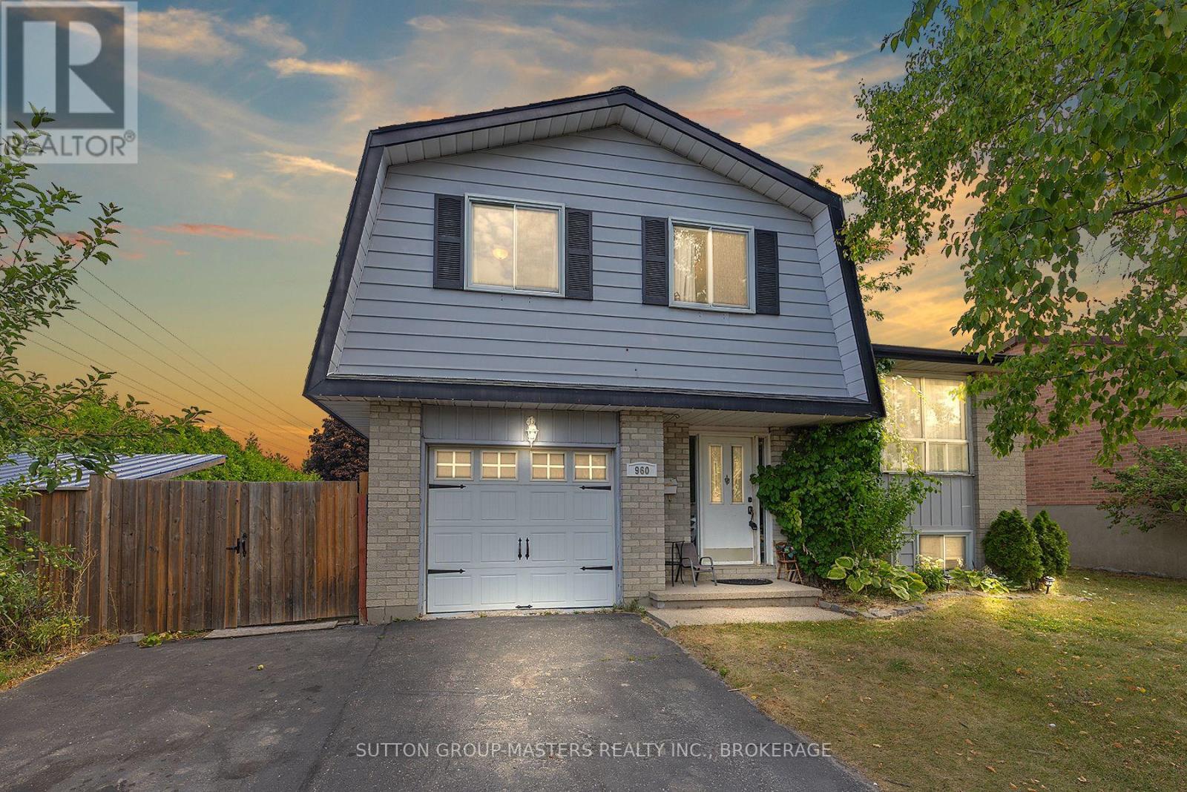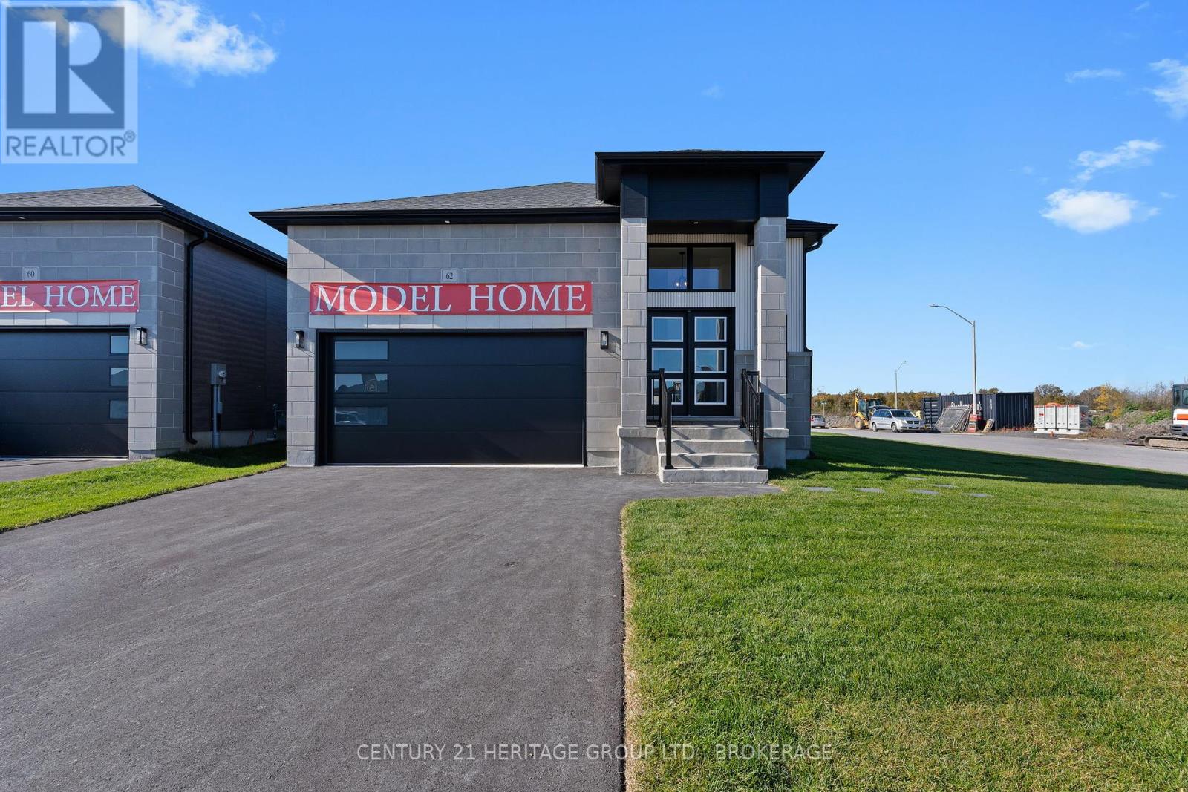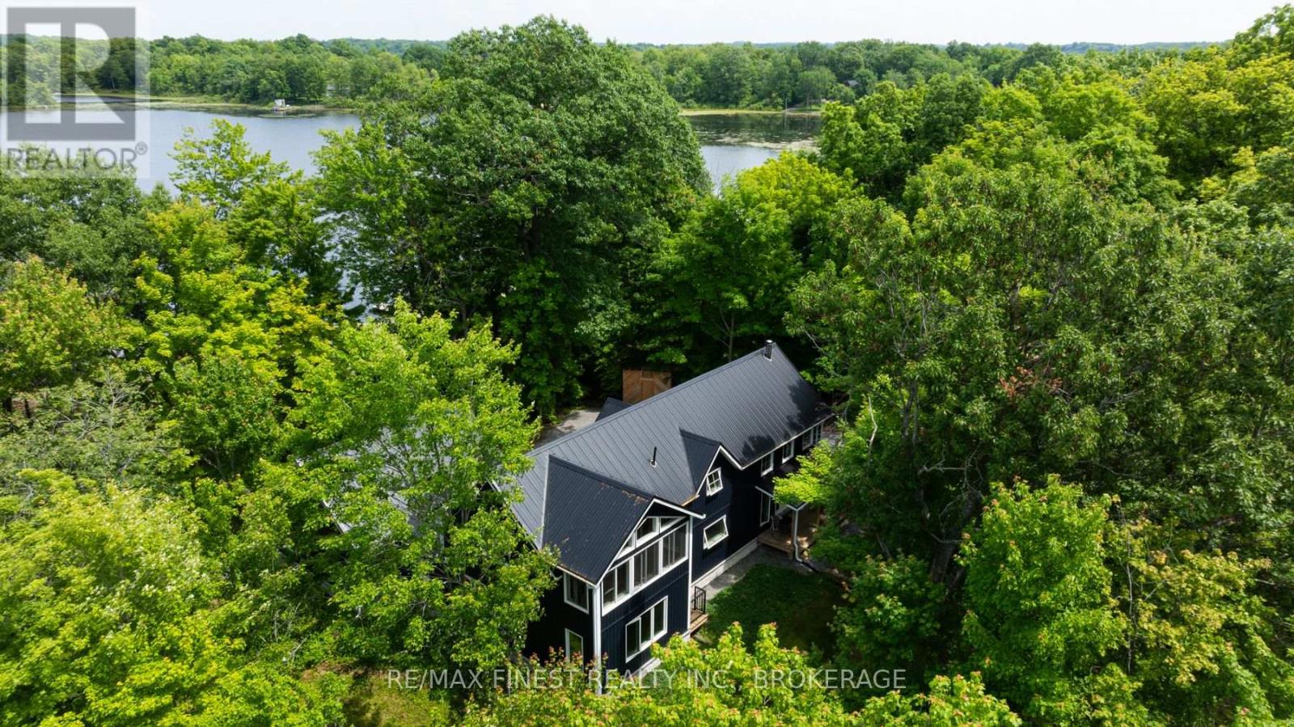1284 Waverley Crescent
Kingston, Ontario
Welcome to your family's next chapter in beautiful Collins Bay. This fully renovated 3+1 bedroom, 2 full bathrooms bungalow offers the perfect blend of comfort, style, and functionality, all in a highly sought-after neighbourhood just minutes from shopping, restaurants, and everyday conveniences. Convenient access to public transit makes getting around easy. Set on a generous lot with mature trees and a fully fenced backyard, there's plenty of space to relax, play, and entertain. You'll also love the detached garage, offering extra storage or the perfect workshop space. The roof is less than five years old, providing added peace of mind. Inside, you'll find a bright, open-concept main floor filled with natural light. The carpet-free layout and open sightlines make it easy to keep an eye on little ones while enjoying everyday living. The updated kitchen, complete with large stone countertops and lots of prep space, is ideal for both weekday dinners and weekend get-togethers. Downstairs, the fully finished basement offers even more room to grow, featuring a fourth bedroom, the second full bathroom, and flexible space for a home office, fitness area, or playroom. Looking for a quick closing? Move in before the new school year begins and start making memories in this warm and welcoming home. (id:26274)
Exp Realty
35 Manitou Crescent E
Loyalist, Ontario
I know a family connection to a property is usually buried in the small print, but this is my dad's house, and he's moved into a retirement home. He and my mum were there for the better part of forty-five years. And for good reason. In my opinion, it's a highlight of this summer's real estate scene out in Amherstview. The house - a big old side split - sits on the big curve at the eastern end of Manitou. The huge pie-shaped lot sprawls roadside like a sun-struck hound, and is studded with mature beech and lilac; the terraced gardens are abuzz with an indecent number of tiger lilies and roses. The old climbing hydrangea wrestles more successfully each summer with the deck. There is something ancient and untamed about the outdoor space, despite the well-tended lawns and flower beds. There is a fish pond, and even a little bridge over what used to be a seasonal stream until the municipality re-worked drainage in these parts a good thirty years ago. A pool would make sense and you'd still have room for some five-on-five soccer. The curb appeal is second-to-none. You've seen similar floor plans before: The oak floored formal living and dining room wrap around the kitchen and it's down a few steps to the main floor family room with a gas fireplace, and the fourth bedroom (or office) with its two-piece ensuite. There are two sets of sliding doors out to the well-built decks. There are three bedrooms upstairs and a rec room in the basement, next to the laundry. The house is bright and spotless, and people have been dropping notes in the mailbox as long as I can remember. "If you ever sell .." they mostly begin and, well, that time has come. (id:26274)
Royal LePage Proalliance Realty
683 Carnaby Street
Kingston, Ontario
Welcome to 683 Carnaby Street, a beautifully updated family home featuring 4+1 bedrooms, 3 bathrooms, and a layout perfect for everyday living and entertaining. Located in a sought-after neighbourhood with top-rated schools, this home offers an incredible backyard retreat complete with an in-ground pool, perfect for summer fun. Inside, you'll find modern updates throughout, spacious living areas, and a comfortable, functional design that suits any lifestyle - an ideal opportunity for families looking for the perfect blend of location, space, and style. (id:26274)
Sutton Group-Masters Realty Inc.
898 Riverview Way
Kingston, Ontario
Quality built by CaraCo in Riverview, this 'Inglewood' end unit townhome offers 1,763 sf of living space with 3 bedrooms and 2.5 baths. The main level features a Ceramic tile entry and upgraded Laminate flooring in the open concept living areas. Youll appreciate the upgraded Kitchen with extended height upper cabinets, large centre island with extended breakfast bar, quartz countertops, stainless steel appliances and wonderful walk-in pantry. There is also a large Living room with corner gas fireplace and 3 panel patio door to the fully fenced rear yard which features a lovely patio and Garden Shed built on concrete slab. Finishing off the main floor is the Laundry/Mud room with access to the Garage. Upstairs are three good sized bedrooms, including spacious Primary with large walk-in closet and 4-piece ensuite with separate tub and 5ft tiled shower. All this plus 9ft ceilings main floor, pot lighting, basement bathroom rough-in, EV Charger rough-in in garage and much more. Ideally located close to Riverview Shopping Centre and just minutes to schools, CFB and downtown Kingston. (id:26274)
RE/MAX Finest Realty Inc.
790 Peachwood Street
Kingston, Ontario
Nestled in the peaceful neighbourhood of Cataraqui Woods, this beautifully maintained 3+2 bedroom, 2-bathroom semi-detached bungalow situated on a private corner lot presents a fantastic opportunity for first-time buyers, investors, or multi-generational families. With its spacious layout and separate accommodations, this home offers versatility and comfort for a variety of lifestyles. The main floor features hardwood floors throughout and a bright, open-concept kitchen, dining and living area. The fully finished lower level functions as a complete in-law suite, featuring a separate entrance, two bedrooms, a spacious kitchen/living room, and a full bathroom complete with a relaxing Jacuzzi tub. Outdoors, you will find a generous, fully-fenced yard with a gazebo and no rear neighbours, creating a peaceful and private oasis. The generous side driveway accommodates several vehicles, offering effortless parking for households with multiple drivers. Paired with side-by-side parking, it provides seamless convenience and eliminates the need to reposition vehicles when coming or going. Notable features include a new furnace and central air conditioning (2022), direct access to public transit and a park just around the corner. Whether you're looking for a family home with room to grow, an income-generating property or a shared space for extended family, this property checks all the boxes. Schedule your private viewing today. (id:26274)
Exp Realty
RE/MAX Finest Realty Inc.
883 Old Colony Road
Kingston, Ontario
Welcome to 883 Old Colony Road in the beautiful West end of Kingston, Ontario in this desirable neighbourhood that is close to the Cataraqui centre, great elementary and secondary school districts, and tons of other amenities around the area! This charming side-split single detached home boasts 1,240 square feet of finished living space with 3 bedrooms and 1.5 bathrooms and tons of updates throughout the interior and exterior of the home that have been completed over the recent years including new carpet and railings on the stairs (2024), new owned hot water tank (2022), and new windows (2025). Upon entering the home you will find a bright open concept kitchen (2019) and living room area which makes the perfect space for entertaining. Heading up a level you will find 3 bedrooms with a cheater ensuite 4 pc bathroom that was recently completed (2022). The basement area is where you will find the laundry room with an additional half bathroom, the entrance into the single car garage, tons of storage space, and a walk-out sliding door to your fully fenced backyard oasis. The huge backyard is great for unlimited activities with the family and enjoying those warm mornings or evenings on the recently finished deck (2022). Whether you are a first time home buyer, an investor, or someone looking for something close to everything that the West end has to offer, this is the home for you! (id:26274)
Sutton Group-Masters Realty Inc.
960 Milford Drive
Kingston, Ontario
Great home for a growing family. 500-1000 meters to local schools/parks, 190 meters to groceries/shopping plaza. Open concept kitchen & dining provides a perfect space for entertaining. Bedrooms are co-located upstairs close to the primary bathroom featuring a large jacuzzi tub and stand alone shower. The finished basement can be used as an office or in-law suite. With a Lot size of over 9700 feet, there is enough space for a 1000 foot additional dwelling unit and a generous sized backyard. Relax on the deck or soak in the tub after a long day. Enjoy lilacs and tulips in the spring, the apple trees are ready before september. Garage, Crawlspace, Shed, & leanto provide a seamingly endless supply of storage. (id:26274)
Sutton Group-Masters Realty Inc.
515 William Street S
Gananoque, Ontario
Welcome to 515 William Street South, a charming and creatively inspired century home in Gananoque's desirable South Ward - just steps from the St. Lawrence River. This thoughtfully updated two-storey home blends artistic character with modern comfort, offering a peaceful lifestyle in a walkable, well-established neighbourhood. Inside, you'll find three bedrooms, including a spacious primary suite with a walk-in closet. The large main floor laundry room adds everyday convenience, while the homes carpet-free design and heat pump system ensure comfort and efficiency throughout the seasons. A standout feature is the attached garage, cleverly converted into a bright and functional artists studio - perfect for creative pursuits, a home office, or additional flex space. The welcoming front enclosed porch is ideal for relaxing with a coffee or enjoying the perennial gardens that surround the home. Beautiful private back yard, with a large deck, perfect for entertaining and gorgeous perennial gardens. Move-in ready with numerous updates, this property is close to shops, restaurants, and Gananoque's vibrant waterfront. Whether you're an artist, professional couple, or someone looking for a unique home near the river, 515 William Street South is a rare and special find. (id:26274)
Royal LePage Proalliance Realty
115 Potter Drive
Loyalist, Ontario
Brookland Fine Homes 2200 sq.ft. two storey custom home situated on a premium walkout lot with no rear yard neighbours in the community of Babcock Mills, Odessa. This contemporary design comprised everything a growing family could desire. Four bedrooms, three full bathrooms offering just over 2200 sq.ft. of thoughtfully crafted living space. Featuring an open-concept great room and dining area, a spacious kitchen with a central island and pantry, and a convenient main floor den or office. Upstairs, the primary bedroom comes complete with a walk-in closet and ensuite featuring a walk-in shower, soaker tub and double vanity not to mention a peaceful view of the alvar meadows to the south. Additionally, there are three ample secondary bedrooms accompanied by two main bathrooms (one 3 pc and one 4 pc) and second floor laundry room. The home boasts 9 ft main floor ceilings, stone countertops, luxury vinyl plank flooring on the main level, and other distinctive finishes. This home is available now for quick occupancy. (id:26274)
Royal LePage Proalliance Realty
62 Dusenbury Drive
Loyalist, Ontario
Step into elevated living in this impeccably designed model home by Golden Falcon Homes, where elegance, functionality, &craftsmanship come together in perfect harmony. Situated on a premium corner lot, this spectacular Oasis bungalow is a true showpiece offering not only striking curb appeal with its upgraded stone front & side exterior & enhanced siding package, but also exceptional in-law or rental potential, making it one of the most compelling & versatile offerings in the area.With1,367 sq ft of living space, 2 bed + den, 3-bath home welcomes you with expansive 9-ft ceilings, stunning black windows,& a seamless open-concept layout that feels bright, modern, & inviting. The stained oak staircase adds architectural interest &warmth, leading to a partially finished basement with an upgraded ceiling height & 4-piece bathroom perfect for future customization, guest space, or multi-generational living. At the heart of the home lies a thoughtfully designed kitchen, where quartz counters & matching backsplash provide a sleek &durable workspace. The upgraded appliance package balances performance with contemporary style, making this kitchen ideal for both everyday life and entertaining. Attention to detail continues throughout the home featuring an electric fireplace, designer lighting package, & pot lights that enhance both ambiance& utility. The luxurious glass & tile shower in the primary ensuite evokes a spa-like experience, while the carefully selected colour package brings a consistent, upscale finish to every room. As a fully loaded model home, this property exemplifies value, style,& thoughtful design ready for immediate enjoyment. Whether you're downsizing, investing, or purchasing your forever home, this property is a rare find: beautifully crafted, move-in ready &offered in a price range that represents outstanding value for the quality and location. Dont miss this unique opportunity to own a home that sets the standard. (id:26274)
Century 21 Heritage Group Ltd.
264 Patrick Street
Kingston, Ontario
Looking for a home that's just the right mix of cozy charm, downtown buzz, and backyard oasis? This 2 bedroom, 1 bath bungalow in the heart of Kingston isn't one to miss. Inside, you'll find updated appliances (yes, the good kind), a lovingly maintained interior, and all the cozy, feel-good vibes. Outside? Oh, it's a whole vibe-think lush gardens, a charming little pond (frogs optional), and the kind of backyard that begs for fairy lights, brunches, and spontaneous get togethers. But wait-it gets better. This cutie comes with TWO parking spaces. Yes, two! On this street, that's like finding a unicorn riding a bicycle. No more parallel parking drama or circling the block for eternity. You're a hop, skip, and a coffee away from Queen's University, KGH, waterfront strolls, amazing local eats, and shops that make your Pinterest board jealous. Compact in size, bursting with personality, and ready for its next adventure-could it be yours. (id:26274)
Royal LePage Proalliance Realty
3855 Hideaway Lane
Frontenac, Ontario
Welcome to 3855 Hideaway Lane, where privacy, luxury and nature abide. Drive through the treed 5.7 acre peninsula via a private laneway with water visible on both sides. This dream lakeside oasis boasts 2800' of waterfront on the historic Rideau Canal at Dog Lake. 360 degree breathtaking water views from every window in this Marine Dusk vinyl sided 4 year new custom built home, boasting 17' ceilings in the 'Great Room', which is overlooked by the Media Room on the second floor. An efficient centrally placed WETT certified woodstove sets the atmosphere as you break the evening chill. From the grand entrance you enter the open concept kitchen adorned with a granite island. Gunsmoke oak hardwood flooring throughout. With an energy efficient heat pump/AC, this meticulously built 2100 square foot home was built on an ICF foundation and has a heated, dry crawl space. It boasts three bedrooms, two on the ground level and one upstairs. The westerly facing bedroom, located steps from the water, has a private entrance suitable for an in-law suite or bed and breakfast accommodation. The main floor laundry leads to the attached double car garage with an unfinished loft accessible by staircase and is suitable for storage or a man-cave. On the second floor adjacent to the Media Room you find the master bedroom with an all season glassed in sunroom overlooking the lake. This spacious bedroom has a walk in closet and an ensuite. As if this luxurious retreat isn't enough, 150 meters from the house you will find a renovated bunkie with electricity, woodstove, running water and a composting toilet on a granite outcropping overlooking Milburn Bay. Presently used as an Airbnb, the cabin is a favourite for repeat guests who love the privacy, canoeing, fishing and unparalleled views. A 25 minute drive to Kingston, 8 minutes from a public beach (Gilmour Point) and two public boat launches in the immediate vicinity, book your viewing today! (id:26274)
RE/MAX Finest Realty Inc.












