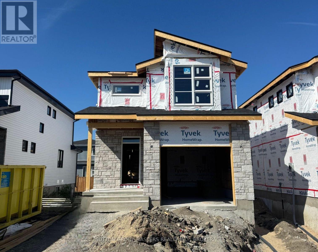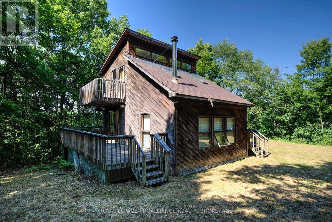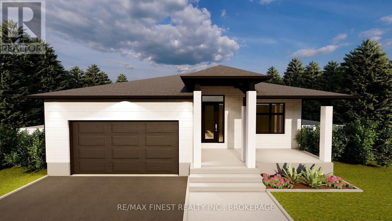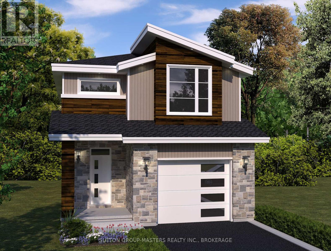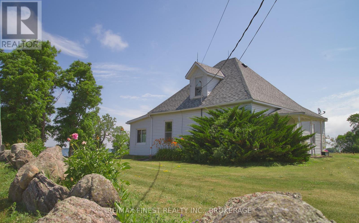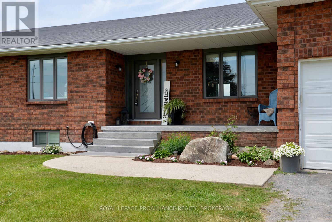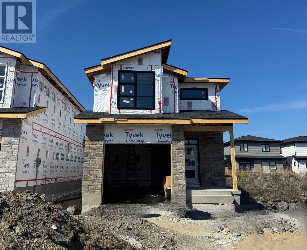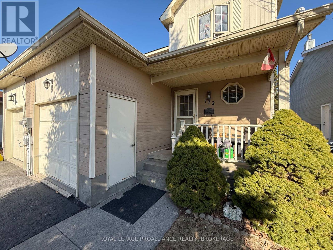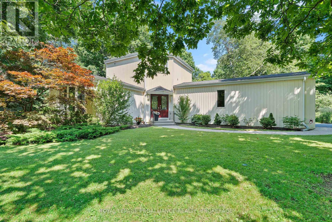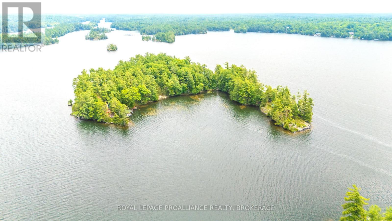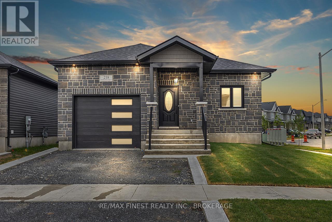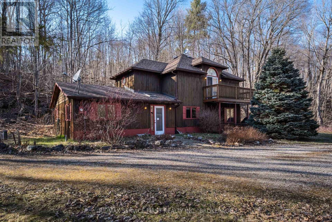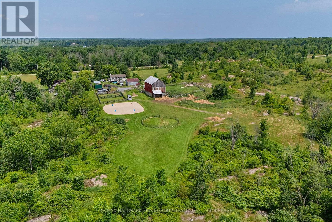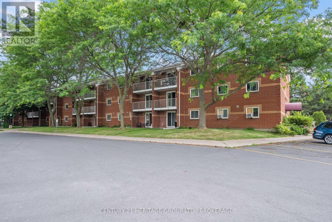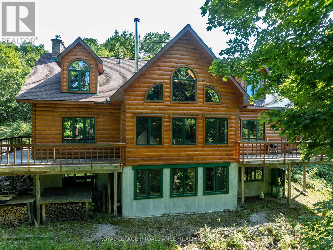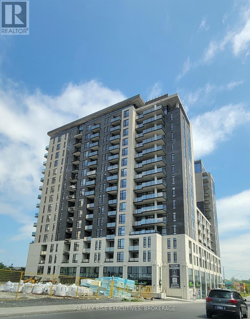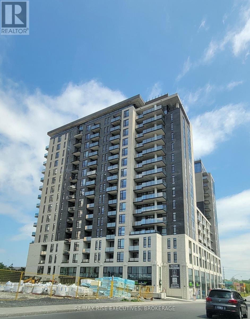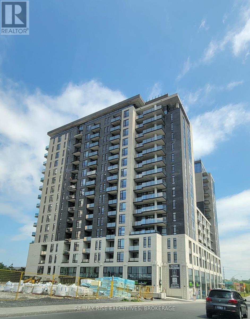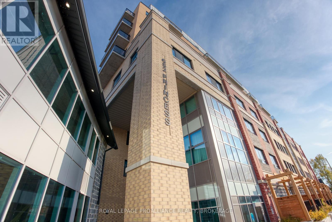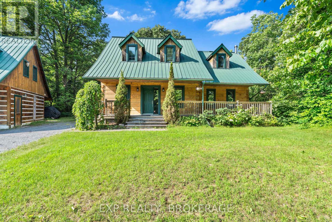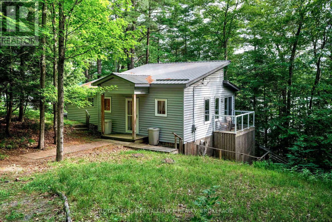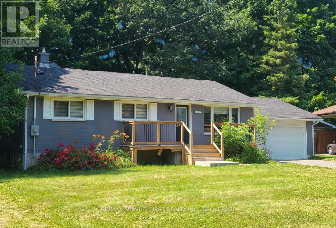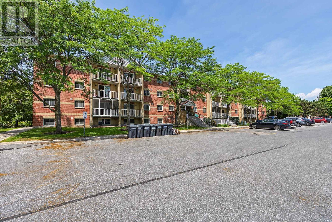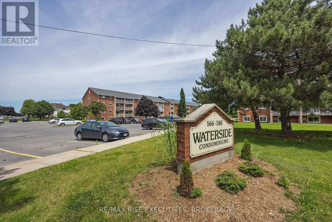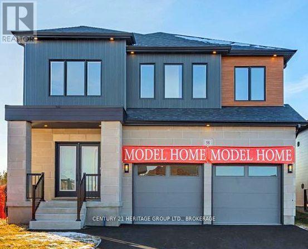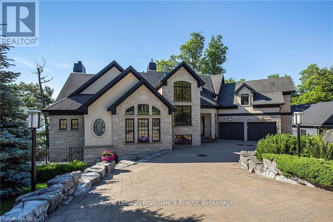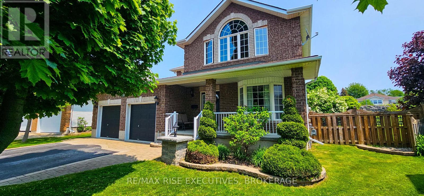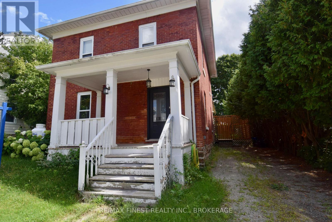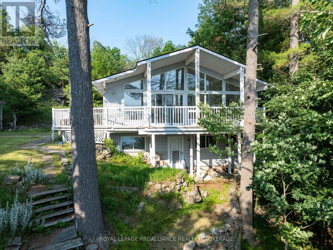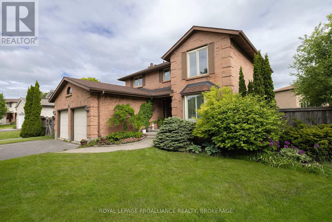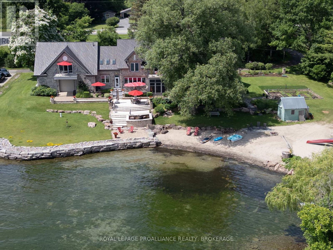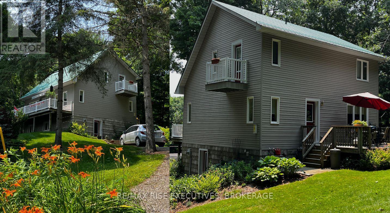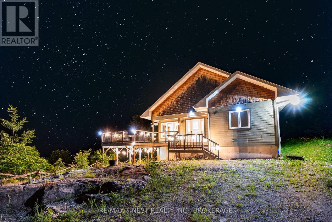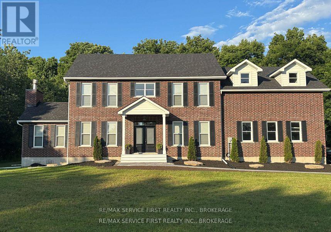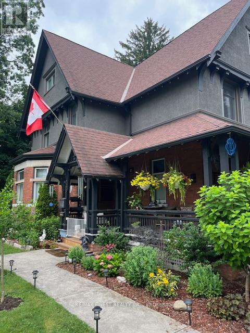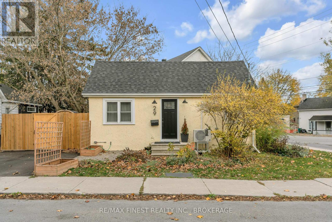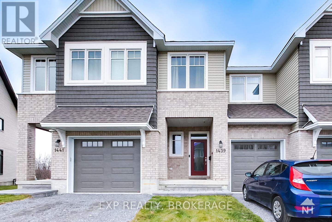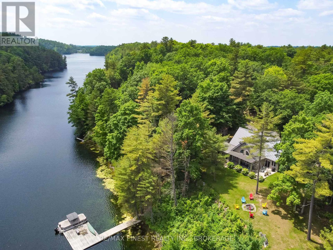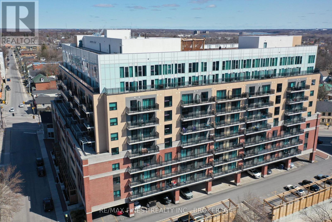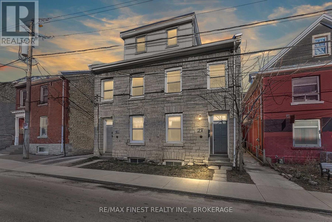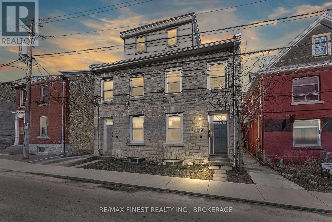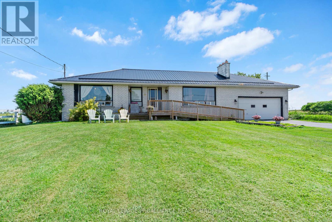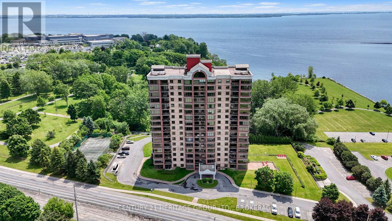216 Superior Drive
Loyalist, Ontario
Welcome to 216 Superior Drive in Amherstview, Ontario! This soon-to-be-built single detached family home in Lakeside Ponds - Amherstview, Ontario is perfect for those looking for a modernized and comfortable home. This home has a total square footage of 1,750 and has 3 bedrooms and 2.5 bathrooms with features that include a ceramic tile foyer, hardwood flooring throughout the main level, 9'flat ceilings, quartz kitchen countertops, a main floor powder room, and a rough-in 3 pc in the basement. Further, you will find an open concept living area and a mudroom with an entrance to the garage. On the second level is where you will find 3 generous sized bedrooms including the primary bedroom with a gorgeous ensuite bathroom and a walk-in closet. The home is close to schools, parks, shopping, a golf course and a quick trip to Kingston's West End! Do not miss out on your opportunity to own this stunning home! (id:26274)
Sutton Group-Masters Realty Inc.
98 Rocky Ridge Lane
Rideau Lakes, Ontario
Acreage, privacy and waterfrontage on a quiet and peaceful lake. This 16 acre parcel of land includes approximately 135 feet of level access shoreline in a shallow bay on Crosby Lake. There is a lane in place down to the waterfrontage, which is shallow and a naturalists dream. The basic cabin is set back on the lot and is in need of repair and tlc. There is a well in place and a septic system. The land is varied with level areas, a variety of trees and beautiful rocky terrain. This property is perfect for a handyman or for someone looking at building a home on the water. The location is wonderful at the eastern end of Murphy Bay and with easy access to the Village of Westport just 10 minutes to the south. Crosby Lake is a medium-sized lake with clear waters and great fishing opportunities. Without a public boat launch, it is a quiet lake with only the landowners having access. (id:26274)
Royal LePage Proalliance Realty
1368 Woodfield Crescent
Kingston, Ontario
To be built by GREENE HOMES, the Solitaire II model, offering 1,845 sqft, 2 bedrooms, 2 full baths, and a double car garage with 9ft basement ceilings. Set on a 52 foot lot, this open concept design features a kitchen that overlooks the eating nook and living room with patio door to the rear yard with kitchen features including a 7 island with breakfast-bar, stone countertops throughout, ample storage with walk-in pantry, and more. The main floor also offers red oak stairs & railing leading to the partially finished basement, along with a private den off the foyer, making it perfect for a home office or formal dining room. The primary suite has a 5- piece ensuite and a walk-in closet, while the home also offers, large triple-pane casement windows, luxury vinyl flooring throughout the main level living spaces and bathrooms with other notable features: high-efficiency furnace, HRV, Drain water recovery system, 189 amp electrical service, spray-foamed envelope exterior basement walls and flooring, side entrance and bathroom rough-in, making it ideal for an in-law suite. Located in Creekside Valley, minutes to all west end amenities. (id:26274)
RE/MAX Finest Realty Inc.
RE/MAX Service First Realty Inc.
220 Superior Drive
Loyalist, Ontario
Welcome to 220 Superior Drive in Amherstview, Ontario! This soon-to-be-built single detached family home in Lakeside Ponds - Amherstview, Ontario is perfect for those looking for a modernized and comfortable home. This home has a total square footage of 1,750 and has 3 bedrooms and 2.5 bathrooms with features that include a ceramic tile foyer, hardwood flooring throughout the main level, 9'flat ceilings, quartz kitchen countertops, a main floor powder room, and a rough-in 3 pc in the basement. Further, you will find an open concept living area and a mudroom with an entrance to the garage. On the second level is where you will find 3 generous sized bedrooms including the primary bedroom with a gorgeous ensuite bathroom and a walk-in closet. The home is close to schools, parks, shopping, a golf course and a quick trip to Kingston's West End! Do not miss out on your opportunity to own this stunning home! (id:26274)
Sutton Group-Masters Realty Inc.
10 Front Road
Frontenac Islands, Ontario
Welcome to 10 Front Road on Amherst Island a tranquil 4.2-acre waterfront property that offers the charm of a classic cottage with the potential for year-round use. With more than 345 feet of level Lake Ontario shoreline, you'll enjoy spectacular views, quiet waters, and unforgettable sunsets right from your doorstep. This character-filled century home is ideal as a weekend escape, summer retreat, or full-time residence. It features a main-floor bedroom and 4-piece bath, a spacious dining room for hosting, a cozy living room with a propane stove, and a bright sunroom overlooking the lake. The cheerful yellow kitchen has seen thousands of pies baked and is full of potential. Upstairs, you'll find a guest bedroom and storage space ready for your ideas. Whether you're sipping coffee on the shore, spotting migratory birds overhead, or enjoying a peaceful paddle, this is a place to truly unwind. Located in one of North America's premier birding and fishing destinations, Amherst Island is known for its rich natural beauty and welcoming community. Enjoy the simple pleasures of island life: starry skies, open space, and shoreline living just a short ferry ride from the mainland. With basic amenities including a general store, seasonal restaurant, emergency services, museum, and artisan studios, the island supports both seasonal and year-round lifestyles. Ferry service runs 20 hours a day, 365 days a year, with a \\$10 return fare for visitors.10 Front Road is your chance to own a piece of this unspoiled lakeside community. Cottage now, live full-time later or make it your permanent retreat from day one. (id:26274)
RE/MAX Finest Realty Inc.
4154 Unity Road
Kingston, Ontario
Charming Renovated All-Brick Bungalow on 4.2 Acres. Looking for a new home with ample space and thoughtful updates? This stunning, recently renovated all-brick bungalow offers both modern living and timeless appeal. Boasting 2,000 square feet of main-floor living space, the home features three spacious bedrooms and three beautifully updated bathrooms. Step inside to an open-concept layout that invites natural light into the living room, sitting area, and dining room. The crisp, modern kitchen is a chefs dream, with sleek quartz countertops, built-in appliances, and a breakfast bar perfect for casual meals. Triple-glazed windows throughout ensure energy efficiency and quiet comfort year-round. The lower level is fully finished, offering additional living space with three more bedrooms, a full bathroom, and endless potential for use as a guest suite, aging-in-place accommodations, or a private retreat for a boomerang child. With a double garage offering easy access to both levels, this home is designed for convenience. The expansive 4.2-acre lot provides a serene, private setting, yet is just a short drive from the city for all your amenities. This is a must-see home! (id:26274)
Royal LePage Proalliance Realty
218 Superior Drive
Loyalist, Ontario
Welcome to 218 Superior Drive in Amherstview, Ontario! This soon-to-be-built single detached family home in Lakeside Ponds - Amherstview, Ontario is perfect for those looking for a modernized and comfortable home. This home has a total square footage of 1,750 and has 3 bedrooms and 2.5 bathrooms with features that include a ceramic tile foyer, hardwood flooring throughout the main level, 9'flat ceilings, quartz kitchen countertops, a main floor powder room, and a rough-in 3 pc in the basement. Further, you will find an open concept living area and a mudroom with an entrance to the garage. On the second level is where you will find 3 generous sized bedrooms including the primary bedroom with a gorgeous ensuite bathroom and a walk-in closet. The home is close to schools, parks, shopping, a golf course and a quick trip to Kingston's West End! Do not miss out on your opportunity to own this stunning home! (id:26274)
Sutton Group-Masters Realty Inc.
772 Littlestone Crescent
Kingston, Ontario
Waterloo Village. Littlestone. Affordable City Central end-unit townhome. 3 Bedrooms. 2.5 Bathrooms. Over 1300 sq. ft. of Living Space, including an option for a basement in-law suite. *Side Entry door. 240 Ft. Deep Lot. Roof (2022), Furnace (2023). HWT Owned. (id:26274)
Royal LePage Proalliance Realty
5 Wilmot Street
Kingston, Ontario
Milton Subdivision. Sprawling Architecturally designed custom built home sitting on over 1/2 an Acre. 2,400 Sq. Ft of Living Space. Multiple Patio Doors, Windows and Skylights. This centre hall design features a custom built 2-storey staircase, Main floor primary bedroom with ensuite and walk-in closet w/ patio door leading to a private deck. 2 Additional 2nd floor bedrooms with shared ensuite. Formal dining room, Sun room and a Large living room with wall-to-wall windows and woodstove. Ample Storage in the lower level. Deeded Waterfront Access. Roof (2022). Furnace & AC (2017). (id:26274)
Royal LePage Proalliance Realty
20800 Horseshoe Island
Frontenac, Ontario
Presenting 20800 Horseshoe Islanda rare opportunity to own two extraordinary waterfront properties. This 7-acre island sanctuary, surrounded by untouched Crown land & uninhabited islets, offers complete privacy & natural beauty reminiscent of a provincial park. Accommodating over 15 guests, its ideal for family gatherings or peaceful retreats. The main lodge features a loft bedroom, three-bedroom wing, the tranquil Primary Suite, & two charming bunkies perched on the hill. For ultimate solitude, a short walk or paddle leads to the hideaway Bunkie, dock, firepit, & breathtaking views. Back at the lodge, the sunlit great room boasts vaulted ceilings & panoramic windows with sweeping lake vistas. Boating, fishing, & water sports can become a daily ritual. Lovingly maintained since the 1930s by only its second set of owners, the island includes outbuildings perfect for studios, workshops, or creative escapes. Beyond the island lies a rare gem: a mainland property located directly at the Battersea public launch. This includes a four-plus car garage & a connected boathouse for storing vehicles, watercraft, & essentials - unmatched convenience & value for seamless island living. From serene sunsets to spirited gatherings, Horseshoe Island & its mainland counterpart invite you to create lasting memories & make your waterfront dreams a reality. (id:26274)
Royal LePage Proalliance Realty
218 Creighton Drive
Loyalist, Ontario
Stunning Nearly-New Bungalow on Corner Lot with 5 Beds and 3 Baths -- Just 10 Minutes from Kingston! Welcome to this beautiful one-year-old bungalow located in the peaceful community of Odessa, ON. Situated on a spacious and picturesque corner lot, this thoughtfully designed home offers the perfect blend of upscale finishes, modern convenience, and versatile living space all just a short drive to the heart of Kingston. An inviting open-concept main floor living area featuring a showstopper kitchen, fully upgraded with a professional series gas stove, a WiFi-connected fridge, sleek cabinetry, and elegant finishes perfect for the passionate home chef. The bright and airy living area boasts a natural gas fireplace with a custom stone surround and live edge wood mantel, creating a warm and stylish focal point for cozy evenings. The luxurious primary suite is your personal retreat, complete with a spa-inspired ensuite featuring a tiled glass shower, a deep soaker tub, and a generous walk-in closet. Downstairs, the fully finished basement with its own private entrance offers exceptional flexibility. With two large bedrooms, a huge living area, and a kitchenette, its ideal for an in-law suite, guest quarters, or a private apartment perfect for multi-generational living or added income potential. This home offers incredible value, modern features, and a flexible closing to suit your timeline. Don't miss your opportunity to own a premium home in a growing community just minutes from Kingston! (id:26274)
RE/MAX Finest Realty Inc.
13 Pheasant Lane
Frontenac, Ontario
Welcome to 13 Pheasant Lane A Waterfront Retreat situated on 4+ acres on Kingsford Lake. Experience serene lakeside living in this stunning 3-bedroom home, perfectly positioned on the shores of Kingsford Lake with breathtaking, long-range views of Frontenac Provincial Park, and just minutes by boat to Birch Lake. This thoughtfully designed residence features 3 bedrooms (2 on the main floor and a loft bedroom), radiant in-floor heating on the main level, a sun-drenched 3 season sunroom ideal for morning coffee or evening unwinding, and a spacious master suite that spans the entire second floor, offering privacy and picturesque views, a 5 piece ensuite with jacuzzi tub and separate shower. The double car garage provides ample storage for your vehicles and recreational gear, and guests can retreat to their own bunkie down by the water. Whether you're looking for a year-round residence or a tranquil weekend escape, 13 Pheasant Lane offers the perfect blend of comfort, style, and natural beauty, only 40 minutes from Kingston and less than 90 minutes from Ottawa. (id:26274)
RE/MAX Service First Realty Inc.
3656 County Rd 14 Road
Stone Mills, Ontario
Escape to the country and embrace a lifestyle of peace and privacy on this stunning farm property offering just under 100 acres of beautiful countryside. Perfectly suited for equestrian enthusiasts, hobby farmers, or those seeking a quiet rural retreat, this property blends natural beauty with practical amenities. The land features approximately 40 acres of open hay fields, wooded areas, and fenced pastures creating an idyllic setting. Your horses will thrive with paddocks, a sand ring and acres of trails to explore. The well-maintained barn includes six horse stalls, a tack room with electricity, a heated water line, and a convenient drive-in area for hay storage. Three ponds enhance the landscape two livestock ponds and a picturesque front pond that's perfect for winter skating. The perimeter of the farm is largely fenced, excluding the wooded areas, providing ample space for livestock and pets. Additional outbuildings and a spacious drive shed offer versatile storage solutions for equipment and outdoor gear. Whether you're raising animals, harvesting hay, or enjoying peaceful country living, this property offers endless possibilities. The charming country home features 3+2 bedrooms and 2.5 baths. You will love the open concept living space with updated kitchen and new flooring. The fully finished walk-up basement provides comfortable living space for your family or guests. The shingles, windows and doors have all been updated. A Heatmor outdoor wood heat radiant system keeps the house cozy on the coldest days. Step outside to an expansive deck and pool area where you can enjoy your morning coffee, take in breathtaking sunrises, and soak up the quiet beauty of the countryside. Whether you're looking for a working horse farm, a hobby property, or a scenic rural escape, this exceptional property invites you to enjoy the best of country living. (id:26274)
RE/MAX Hallmark First Group Realty Ltd.
114 - 573 Armstrong Road
Kingston, Ontario
Fully Renovated | Turn-Key Living at 114-573 Armstrong Road. Step into modern elegance with this completely renovated 2-bedroom, 1-bathroom condo in the desirable Meadowbrooke Condominium Community. Every inch of this ground-floor unit has been thoughtfully updated to create a fresh, stylish, and low-maintenance living experience. Enjoy the brand-new custom kitchen, featuring sleek countertops, stainless steel appliances, upgraded outlets and switches, and soft-close cabinetry with custom sliding organizers perfect for maximizing space and function. The adjoining dining area with a pass-through window makes hosting effortless. The spacious living room is flooded with natural light and offers a seamless walk-out to your private terrace-ideal for morning coffee or relaxing summer evenings. Both bedrooms have been updated with new paint, trim, crown molding, and lighting, offering a serene and sophisticated atmosphere. The completely remodeled 4-piece bathroom showcases modern finishes and quality craftsmanship. New plumbing, updated electrical, designer light fixtures, and luxury flooring run throughout, while upgraded baseboards and crown molding add a polished touch. Additional features include a large in-unit storage room and one reserved parking space, plus ample visitor parking. Set in a quiet, well-managed building, you'll love the peace of mind and convenience this condo offers. Located minutes from transit, schools, parks, trails, dining, and shopping, this stunning unit is move-in ready. Don't miss your chance to own a brand-new home in a well-established community! (id:26274)
Century 21 Heritage Group Ltd.
142 Paddy's Lane
Rideau Lakes, Ontario
Hidden gem on Little Crosby Lake just north of Westport! This stately colonial concept log home sits immersed in trees on 6 acres of land with total privacy. Upon entering the home, you will find yourself in awe looking at the grand living room with beautiful windows and large custom hickory kitchen with a 6 burner Viking cooktop, double wall ovens, Miele dishwasher, granite counter tops and amazing locally sourced red oak flooring. This level has a family room with a granite boulder fireplace, an attached dining area, a 2pc powder room and a welcoming foyer. The primary bedroom has an attached 5pc ensuite with whirlpool tub and access to a large bronze-screened porch which is a wonderful place for your morning coffee. Walking up the custom oak and steel frame stairs to the second level, you will see a large loft area, two bedrooms and a 3pc bathroom. There is a Jotul propane stove in one of the bedrooms and all bedrooms have birch flooring. The walkout basement has 9' high ceilings, a workshop, craft room, undeveloped recreation room with a woodstove, cold room and laundry room. There are two doors that access the yard from this level. The house is serviced by a drilled well and septic system and includes a water softener, heat pump, 200 amp electrical service and two 40-gallon electric water heaters. Wandering down the path toward the lake, you will pass a 2-bedroom cedar bunkie with plenty of space for guests. Continuing along the path to the lake brings you to the dock area with a natural shoreline that is a perfect spot for your boat. Along the shoreline to the west is a lovely platform for sitting and enjoying deeper swimming waterfront. Looping back toward the house, there is a catwalk section on the path bringing you back home. There is a large garden shed behind the house - perfect for all your yard equipment. This stunning property is located just 10 minutes north of Westport with easy access to all amenities and unique dining and shopping options. (id:26274)
Royal LePage Proalliance Realty
505 - 150 Marketplace Avenue
Ottawa, Ontario
150 Marketplace: Redefining High-Rise Living in Barrhaven. Welcome to 150 Marketplace, where modern elegance and thoughtful design create a lifestyle of comfort and sophistication. Nestled in vibrant Barrhaven, our high-rise apartments blend luxurious amenities with a strong sense of community, offering an escape from the ordinary. Elevated Living Spaces - Each apartment features spacious layouts, modern finishes, and breathtaking views, designed to enhance your daily life. Unparalleled Amenities - Enjoy our state-of-the-art fitness center, rooftop pool, stylish lounge areas, and fully equipped business center. Whether unwinding or entertaining, every detail is crafted to elevate your experience. A Serene Retreat - Our professional onsite services ensure your home is a haven from life's hustle, letting you focus on what matters most. Experience the pinnacle of elegance at 150 Marketplace, schedule your tour today. (id:26274)
RE/MAX Rise Executives
1108 - 150 Marketplace Avenue
Ottawa, Ontario
150 Marketplace: Redefining High-Rise Living in Barrhaven. Welcome to 150 Marketplace, where modern elegance and thoughtful design create a lifestyle of comfort and sophistication. Nestled in vibrant Barrhaven, our high-rise apartments blend luxurious amenities with a strong sense of community, offering an escape from the ordinary. Elevated Living Spaces - Each apartment features spacious layouts, modern finishes, and breathtaking views, designed to enhance your daily life. Unparalleled Amenities - Enjoy our state-of-the-art fitness center, rooftop pool, stylish lounge areas, and fully equipped business center. Whether unwinding or entertaining, every detail is crafted to elevate your experience. A Serene Retreat - Our professional onsite services ensure your home is a haven from life's hustle, letting you focus on what matters most. Experience the pinnacle of elegance at 150 Marketplace, schedule your tour today. (id:26274)
RE/MAX Rise Executives
221 - 150 Marketplace Avenue
Ottawa, Ontario
150 Marketplace: Redefining High-Rise Living in Barrhaven. Welcome to 150 Marketplace, where modern elegance and thoughtful design create a lifestyle of comfort and sophistication. Nestled in vibrant Barrhaven, our high-rise apartments blend luxurious amenities with a strong sense of community, offering an escape from the ordinary. Elevated Living Spaces - Each apartment features spacious layouts, modern finishes, and breathtaking views, designed to enhance your daily life. Unparalleled Amenities - Enjoy our state-of-the-art fitness center, rooftop pool, stylish lounge areas, and fully equipped business center. Whether unwinding or entertaining, every detail is crafted to elevate your experience. A Serene Retreat - Our professional onsite services ensure your home is a haven from life's hustle, letting you focus on what matters most. Experience the pinnacle of elegance at 150 Marketplace, schedule your tour today. (id:26274)
RE/MAX Rise Executives
1015 - 652 Princess Street N
Kingston, Ontario
Smart Investment Opportunity in Prime Student Building - 652 Princess Street, Kingston. Discover a wise investment in one of Kingston's most vibrant, student-focused communities. Located just a few blocks from Queen's University, this 1-bedroom, 1-bath top-floor unit is situated in a quiet, well-maintained building with controlled entry and on-site security guards for added peace of mind. Designed with students in mind, the building offers modern amenities including dedicated study areas, a fully equipped fitness centre, secure bike storage, and a rooftop BBQ terrace - perfect for socializing and relaxing. This unit features in-suite laundry and an efficient layout, making it ideal for tenants seeking comfort and convenience. Close proximity to campus and downtown, and easy access to public transportation, this property is a turnkey investment with an established rental history. (id:26274)
Royal LePage Proalliance Realty
536 Bagot Street
Kingston, Ontario
This home is close to the heart of downtown and all the shopping variety one would want. This could be a starter home for a young family or an investment property. It has a solid roof and newer windows. The old style charm adds to its possibilities. The hot water heater is owned and the furnace is a natural gas forced air unit. The vintage parlour/office leads into a living room. The kitchen has a recently added on back laundry/storage room. The second floor offers 3 bedrooms and a bathroom. The great location offers a child care centre just steps away as well as the Kingston Boys & Girls club for after school activities. This home is worth serious consideration. (id:26274)
Royal LePage Proalliance Realty
1143 Oak Flats Road
Frontenac, Ontario
Attention nature lovers! Escape to the country to this beautiful custom-built 2-storey year-round log home. Offering the perfect blend of natural charm and modern open-concept living, this home is sure to please. Featuring 3 good-sized bedrooms, a 4-piece bath, stainless appliances, a stone surround wood burning fireplace, and a full-height basement with plenty of storage. The detached 2-storey cabin/bunkie with loft and 2nd full bath could be a guest house, in-law, long-term rental, Airbnb, workshop, or storage. The possibilities are endless. All situated on just over 3 acres of private natural land with mature sugar maples (you can make your syrup). Close to lakes, trails, and a golf course. More than 2,250 sq/ft of finished above-grade living space (only $310/sqft at list). Call today to schedule your private showing. (id:26274)
Exp Realty
7 Scarlett Lane
Rideau Lakes, Ontario
Affordable cottage located on a quiet and peaceful lake just north of the Village of Westport. This 3-season cottage is located on Crosby Lake and sits slightly elevated along the north shore with deep, clean shoreline perfect for swimming, fishing and boating. This property and cottage have been maintained with pride by the original owners and is now ready for a new family to make memories at the lake. The floor plan is bright and open and unique with the kitchen, dining area and living room all connected with access to a small deck. There is a full 3-pc bathroom and a sun-room that is connected to the bunk room. The sun-room and bunk area is the original section of the cottage that originally was used with the two bunk beds, a small food preparation area/kitchen, dining area and an older wood-stove. The cottage is serviced by a lake water system and full septic system and is accessed off of a private lane. The site gives nice privacy and has some steps down to the waterfront. Crosby Lake is a medium sized lake with no public access so that only landowners on the lake enjoy all the lake has to offer. Great Bass and Pickerel fishing can be found on this beautiful lake as well as a variety of other Panfish. Located just 20 minutes north of Westport for dining, shopping, golf courses and other recreational opportunities. Well located to plan day trips in the Rideau Lakes area or to travel to larger towns such as Perth, Kingston or Ottawa. The cottage is being sold fully furnished and ready for cottage life! (id:26274)
Royal LePage Proalliance Realty
1209 Lincoln Drive
Kingston, Ontario
Welcome to 1209 Lincoln Drive A Turnkey Treasure in Kingston's West End! Stylish, spacious, and smartly updated, this west-end bungalow is more than just move-in ready, its made for modern living. Whether you're a first-time buyer, investor, or looking to downsize without compromise, this home checks all the boxes. Step into the open concept main floor, where an expanded foyer leads to a stunning living space with custom built-ins, a cozy fireplace wrapped in shiplap, and wide plank engineered hardwood. The kitchen is a true showpiece with gleaming quartz counters, crisp white cabinetry, an oversized island with seating, and a designer range hood that commands attention. Three generously sized bedrooms each feature unique accent walls and ample storage, while the sleek main bath impresses with stylish tile work and a polished finish. Downstairs, discover a fully finished in-law or income suite with a private entrance. This level includes two bedrooms, a modern 3-piece bath with a walk-in shower, its own full kitchen with quartz countertops, exclusive laundry, and plenty of bright, comfortable living space. Outside, summer awaits! Host friends on the back deck, gather around the new fire pit, and enjoy a thoughtfully landscaped yard complete with a custom outdoor feature wall. Bonus: New roof in 2023 and an oversized double garage for all your storage or hobby needs. This one wont last schedule your viewing of 1209 Lincoln Drive today! (id:26274)
RE/MAX Service First Realty Inc.
107 - 310 Kingsdale Avenue
Kingston, Ontario
Want to get into the housing market and not have to deal with all the features of owning a detached home? Do you want to just pick up and go whenever you want?! Look no further, this condo is mint! Fresh paint, new bathroom cabinetry, new doors, and closet doors. Floors updated, and the kitchen is an economical size with enough room for your items and an in-apartment storage unit! Two bedrooms, a large living space with enough room for a dining table as well! Baseboards are all brand new with updated electrical (2025) as well as brand new baseboard heaters. (id:26274)
Century 21 Heritage Group Ltd.
118 - 580 Armstrong Road
Kingston, Ontario
Welcome to 580 Armstrong Rd., Unit 118! This priced-to-sell spacious two-bedroom corner unit is spacious and has beautiful private and greenspace views. The living room/dining room area offers ample space for relaxation and entertaining. The kitchen boasts plenty of cupboards and counter space for your culinary needs. Both bedrooms are generously sized, along with an additional den/storage room. Conveniently located close to shopping amenities and parks, the condo building also features an elevator and laundry facilities in the building. One parking spot included in plus the visitor parking. This property is ideal for first-time buyers or investors. Flexible possession. Don't miss the opportunity to make this your new home sweet home! (id:26274)
RE/MAX Rise Executives
58 Dusenbury Drive
Loyalist, Ontario
Welcome to the Legacy Model Home, built by Golden Falcon Homes, an impeccably crafted 2,600 sq ft two-storey residence that seamlessly blends thoughtful design with elevated finishes throughout. Built to showcase the best of modern living, this home is situated on a premium lot and offers a refined lifestyle with extensive upgrades, impressive functionality, and stunning curb appeal. From the moment you arrive, the upgraded full elevation siding and striking stone front façade set the tone for what lies inside. Step through the door into a spacious main floor with 9-foot ceilings, oversized black-framed windows, and a dedicated den or study perfect for remote work or a quiet retreat. The heart of the home is the showstopping kitchen featuring a designer colour package, quartz backsplash, and under-cabinet lighting that highlights the attention to detail. Enhanced with pot lights throughout, upgraded lighting, and elegant finishes, the space flows seamlessly into a warm and inviting breakfast area and living area anchored by a gas fireplace. Up the oak staircase, you'll find a thoughtfully designed second-floor laundry room for convenience and comfort. The upper level is finished with laminate flooring throughout and features generously sized bedrooms, including a luxurious primary suite. This is truly a haven. The ensuite bathroom is a retreat in itself, complete with a glass and tile shower, freestanding tub, and dual sinks offering both style and function. Additional highlights include upgraded interior and exterior lighting, air conditioning, a glass shower in the main bath, and ten exterior pot lights that accentuate the home's exterior in the evening. As a fully finished model home, this property is more than just move-in ready; it's a true showcase of craftsmanship, value, and modern luxury. If you're looking for a home that stands out in every way, the Legacy is the one you've been waiting for. (id:26274)
Century 21 Heritage Group Ltd.
171 Creighton Drive
Loyalist, Ontario
Amberlane Homes is proud to offer The Oakwood, a beautifully designed 1,200 sq. ft. elevated bungalow that has become our most popular model. With the rising cost of living, this home provides an economical yet stylish solution, featuring three spacious main-floor bedrooms, an open-concept living, dining, and kitchen area, and a double-car garage with convenient inside entry. The full, unspoiled basement offers endless possibilities, with options for one or two additional bedrooms, a four-piece bath, and a recreation room, making it perfect for growing families or those in need of extra space. This model home is priced at $649,000 and includes premium upgrades, such as a beautifully coordinated exterior with upgraded accents and a stylish garage door. Inside, the designer kitchen features extended-height upper cabinets with glass inserts, elegant quartz countertops, and an under-mount sink, creating a modern and sophisticated space. The home is further enhanced with soaring 9' ceilings, upgraded lighting, and pot lights, while the spacious primary bedroom boasts a luxurious ensuite and a walk-in closet. Attention to detail is evident throughout, with upgraded interior trim, passage doors, and handles adding to the homes overall elegance. The lower level is ready for customization, offering floor-to-ceiling insulation with a vapor barrier, electrical outlets installed to code, and enlarged windows that allow for legal basement bedrooms. A full four-piece bath rough-in is already in place, providing additional flexibility. Outside, a paved driveway and a fully sodded yard complete the package. Located in Babcock Mills, a fast-growing subdivision in Odessa, this home is ideally situated just 10 minutes west of Kingston, with easy access to Highway 401. Amberlane Homes, a trusted fourth-generation local builder, is known for its impeccable reputation and commitment to quality, backed by the Tarion New Home Warranty Program. Builder's Docs available. (id:26274)
RE/MAX Rise Executives
1618 St Lawrence Avenue
Kingston, Ontario
Spectacular masterpiece, on the St. Lawrence River. Architectural custom built, over 6,000 square feet of striking interior design. This is not just a home but one that encompasses a beautiful lifestyle. This structural magnificent home is designed with superior finishing's in every room. This stunning home is nestled in Treasure Island, South facing panoramic waterfront views from almost every room. Multiple level terraces to waterfront, designed with granite & stone, chefs dream kitchen with Viking, Wolf, Miele and Fisher Paykel appliances. The living area has plenty of room for entertaining with a gorgeous fireplace. Elevator upon arrival from garage to all levels. The interior features 4-5 bedrooms, 3 fireplaces (one wood). Stunning view of sun rise and sunsets from 2 screen in balconies with power screens and magnificent view of The St. Lawrence River. Main level billiard room, large multipurpose room above garage, custom design sound proof music room, and fitness room. Landscaping is impeccably maintained with much attention to detail. A quintessential home offering a fabulous setting for family gatherings & entertaining indoor and outdoor. A short walk will take you to Treasure Island Marina and Cove restaurant. This property is in a class of its own. Be sure to check out our video and our drone footage (id:26274)
Royal LePage Proalliance Realty
1983 Legacy Court
Kingston, Ontario
Location, location, location! Nestled on a quiet cul-de-sac within Kingston's highly sought-after Conservatory Pond Subdivision, this impressive 2780 sq. ft. home offers the perfect setting for your family to grow. You'll love the huge pie-shaped lot providing exceptional privacy, with no rear neighbours and backing onto a stunning limestone wall adorned with beautiful perennial gardens. Attached double car garage and front covered porch. Step inside through the grand French door entry into a spacious main hall, where a circular staircase immediately captures your attention as a focal point. The main level boasts a formal living room and a separate dining room, perfect for entertaining. The comfortable main floor family room, complete with a cozy gas fireplace, offers an ideal space for everyday relaxation. The good-sized kitchen features a central island and a large pantry, making meal preparation a breeze. Upstairs, you'll find four generously sized bedrooms, providing ample space for everyone. The huge primary bedroom is a true retreat, featuring a luxurious 5-piece ensuite bathroom. A second full bathroom serves the other bedrooms, and for added convenience, there's a 2-piece powder room on the main floor, bringing the total to 2.5 baths. The full, unfinished lower level presents an incredible opportunity to expand your living space. This area could easily be transformed into a 6-bedroom, 4-bathroom home with a large recreational area, perfect for a growing family's needs. This meticulously maintained home has been cherished by its original owners, who have lovingly raised their family here. Now, it's time for a new family to infuse their personal touches and create lasting memories in this fabulous home. Beyond the doorstep, this prime Kingston location truly shines. You're just minutes away from great schools, parks, Lake Ontario, golf, and a variety of shopping destinations. (id:26274)
RE/MAX Rise Executives
173 Creighton Drive
Loyalist, Ontario
Amberlane Homes is proud to offer The Oakwood, a beautifully designed 1,200 sq. ft. elevated bungalow that has become our most popular model. With the rising cost of living, this home provides an economical yet stylish solution, featuring three spacious main-floor bedrooms, an open-concept living, dining, and kitchen area, and a double-car garage with convenient inside entry. The full, unspoiled basement offers endless possibilities, with options for one or two additional bedrooms, a four-piece bath, and a recreation room, making it perfect for growing families or those in need of extra space. This model home is priced at $649,000 and includes premium upgrades, such as a beautifully coordinated exterior with upgraded accents and a stylish garage door. Inside, the designer kitchen features extended-height upper cabinets with glass inserts, elegant quartz countertops, and an under-mount sink, creating a modern and sophisticated space. The home is further enhanced with soaring 9' ceilings, upgraded lighting, and pot lights, while the spacious primary bedroom boasts a luxurious ensuite and a walk-in closet. Attention to detail is evident throughout, with upgraded interior trim, passage doors, and handles adding to the homes overall elegance. The lower level is ready for customization, offering floor-to-ceiling insulation with a vapor barrier, electrical outlets installed to code, and enlarged windows that allow for legal basement bedrooms. A full four-piece bath rough-in is already in place, providing additional flexibility. Outside, a paved driveway and a fully sodded yard complete the package. Located in Babcock Mills, a fast-growing subdivision in Odessa, this home is ideally situated just 10 minutes west of Kingston, with easy access to Highway 401. Amberlane Homes, a trusted fourth-generation local builder, is known for its impeccable reputation and commitment to quality, backed by the Tarion New Home Warranty Program. Builder's Docs available. (id:26274)
RE/MAX Rise Executives
16 Park Crescent
Loyalist, Ontario
Step into refined living with this beautifully appointed 4-bedroom, 3.5-bathroom home, thoughtfully designed for both everyday comfort and stylish entertaining. The expansive open-concept layout seamlessly connects the living, dining, and gourmet kitchen areas creating a warm, inviting space ideal for hosting guests or relaxing with family. Upstairs, the generous landing offers a versatile retreat perfect as a cozy sitting area, media space, or home office to suit your needs. A spacious two-car garage provides ample storage and convenience, while the unfinished lower level presents a luxurious blank canvas ready to be transformed into your dream entertainment space, gym, or private suite. Tucked away in a desirable, family-friendly neighborhood, this exceptional residence is just minutes from public and Catholic schools, shopping, and everyday conveniences. This is more than just a home-- it's a lifestyle of comfort, privacy, and understated elegance. (id:26274)
Royal LePage Proalliance Realty
36 William Street
Rideau Lakes, Ontario
A lovely Victorian-style red brick two-storey home in the charming village of Delta! This character-filled property boasts 4 bedrooms, 2 updated bathrooms, and original millwork throughout, including intricate trim, baseboards, and a quaint built-in feature. The main level welcomes you with a large foyer entrance, a bright and inviting living room bathed in natural light, a formal dining room perfect for entertaining, and a generously sized kitchen with ample white cabinetry, an island, and a convenient half bath with laundry and extra storage. Upstairs, you'll find 4 comfortable bedrooms and a beautifully updated full bathroom. Modern updates over the years include vinyl windows, a new roof, refreshed kitchen and bathrooms, updated flooring, fresh paint, a propane furnace, central air, and an upgraded breaker panel, ensuring peace of mind and comfort. Outside, the fully fenced backyard with a storage shed is perfect for outdoor activities, while the covered front porch adds to the homes curb appeal. Located in the picturesque village of Delta, with access to both Lower and Upper Beverly Lake and just 30 minutes from Kingston, this home perfectly blends historic elegance with modern convenience in a serene and scenic setting. (id:26274)
RE/MAX Finest Realty Inc.
182a Brooks Point Road
Rideau Lakes, Ontario
Lakefront retreat on beautiful Opinicon Lake! This property is located at the end of a private lane and includes a 4-season cottage or home, a 2-car detached garage and an additional building that could be used as a storage shed or bunkie. The lot is 1.5 acres in size and offers a private setting with elevated westerly views over the lake perfect for enjoying sunsets! The house has been nicely updated and features 1 bedroom on the main level and 3 bedrooms on the lower level as well as a full bathroom on each level. The main level also has cathedral ceilings, a gorgeous wood burning fireplace and a large deck. The main area is open and bright with large windows bringing in the sunshine. In addition to the bedrooms and bathroom on the lower level, there is also a family room, utility room and walkout basement. The home is serviced by a drilled well and septic system and heated with a propane furnace as well as the wood-stove. Opinicon Lake is part of the historic Rideau Canal System and offers great boating, swimming and fishing opportunities. The lake also is home to Queens University Biological Station, James H. Fullard Nature Reserve and The Opinicon Resort. This is a fantastic opportunity to own a waterfront property on the Rideau System! (id:26274)
Royal LePage Proalliance Realty
11 Glenwood Court
Kingston, Ontario
Executive All-Brick Home in Prime Central Kingston Location. Nestled on a quiet, exclusive cul-de-sac in central Kingston, this elegant all-brick two-storey executive home offers an exceptional lifestyle just minutes from Queen's University, St. Lawrence College, downtown, KGH, and an easy commute to the West End. Set on a generous pie-shaped lot with lush trees and stunning perennial gardens, this property combines classic charm with modern updates. The traditional centre hall floor plan features a formal living room, dining room, and cozy family room-perfect for both entertaining and everyday living. Hardwood floors flow throughout the main and second levels, enhancing the warmth and character of the home. Upstairs, the spacious primary suite boasts a walk-in cedar lined closet and beautifully updated ensuite. In total, the home includes 3 full bathrooms and a convenient main floor powder room. The fully finished basement expands the living space with a large rec room, a home office, a full bathroom, and a relaxing sauna-ideal for unwinding after a long day. Additional features include a double-car garage, a professionally curated colour palette, and evident pride of ownership throughout. Lovingly maintained and move-in ready, this home offers timeless style and exceptional value in one of Kingston's most desirable neighbourhoods. (id:26274)
Royal LePage Proalliance Realty
147 1000 Island Parkway
Leeds And The Thousand Islands, Ontario
Welcome to 147-1000 Islands Parkway a rare chance to make riverside living your reality. Just 2 km from town and nestled along 70 km of scenic biking trails, this custom-designed home is your private gateway to the best of nature, convenience, and luxury. Set on the breathtaking St. Lawrence River with over 400 feet of pristine waterfront and your very own private beach, this property is the perfect setting for tranquil living or unforgettable gatherings. Inside, more than 6,000 sq ft of thoughtfully crafted space await, featuring 4 spacious bedrooms and 4 bathrooms designed with both relaxation and entertaining in mind. Wake up in your expansive primary suite and step into a charming screened-in porch to start the day with a dose of peace and river breeze. At the heart of the home, the bright open-concept kitchen is a dream for any chef, complete with a walk-in pantry and direct access to a generous deck perfect for summer meals with a view. The homes exceptional indoor-outdoor flow continues with three inviting outdoor patios, offering serene spaces to unwind, entertain, or simply soak in the landscape. A 3-car garage and ample storage round out this one-of-a-kind offering. Whether you're hosting friends, raising a family, or escaping the hustle, this riverside haven on one of the most sought-after stretches of the 1000 Islands Parkway is ready to welcome you home. (id:26274)
Royal LePage Proalliance Realty
196 Old River Road
Leeds And The Thousand Islands, Ontario
Travelling between Gananoque and Brockville along the 1000 Islands Parkway near Rockport lies a home with a year round view of beautiful St. Lawrence River. Nestled in the trees with a cute garden shed, 2 car garage and 3 decks to optimize viewing of the gardens and flower beds lies a 3 bedroom home just waiting for you to enjoy it! Enter through the ground floor door to 2 bedrooms with river views, a large office/living space, walk-in closet, handy laundry and utility room and a storage closet warmed with in-floor heating to keep it toasty during the winter or cool in the summer. Up the stairs, you'll find a 3 piece bath, open concept kitchen, living space with views of the river to enjoy. Next, take the spiral staircase up to the resort bedroom, 4 piece on-suite bathroom and walk-in closet. A great sanctuary to enjoy as you sip your morning coffee on the private deck watching the sunrise. If you enjoy boating, cycling, bird watching or just chilling, this is a wonderful property to explore by private viewing. (id:26274)
RE/MAX Rise Executives
2092 Beach Road
Frontenac, Ontario
Welcome to 2092 Beach Road- a stunning, year-round waterfront retreat on the shores of pristine Shawenegog Lake. Set on 2.1 private acres with clean, deep, rocky shoreline and panoramic lake views, this exceptional property looks across to Crown land, offering total privacy and direct access to swimming, boating, fishing, and stargazing in one of Ontario's darkest sky areas. Built in 2015, this well-appointed 5-bedroom, 2.5-bath bungalow offers over 3,000 sq. ft. of finished living space and sleeps 11+ guests. Whether you're seeking a full-time home, family cottage, or short-term rental, this fully furnished property is Airbnb-ready (yes-including beds, kitchenware, patio furniture, and more!). The open-concept main floor features vaulted ceilings, a dining area that seats ten, a stylish living room with a stone gas fireplace, and a wall of windows framing the lake. The kitchen includes a large quartz island and ample storage. Cozy nooks throughout provide spots for reading, music, or a home office. This level also includes three bedrooms, a full bath, and a laundry/half bath combo. The walkout lower level offers two additional bedrooms, a spacious rec room with a pool table, TV, and lounge area (all included), a full bathroom, and a large utility/storage room. Outdoor living includes a wraparound deck, a massive screened-in porch, a cozy gazebo, and a campfire area. Down by the water, you'll find a dock with storage and a few included kayaks and canoes- perfect for launching your next adventure! A private laneway provides ample parking and room for future outbuildings. Enjoy sunrise coffee on the deck, evenings by the fire, and a proven setup for rental success. Bonus features include Starlink high-speed internet and an electric car charger. Located near Hwy 7 with easy access to Ottawa, Kingston, and Toronto. Close to Bon Echo Park, scenic trails, caves, and charming villages with groceries and everything you need. A rare, move-in ready lakefront gem. (id:26274)
RE/MAX Finest Realty Inc.
1012 Applewood Lane
Frontenac, Ontario
Welcome to Applewood Estates, an exclusive waterfront community with deeded lake access and a boat slip, all just 20 minutes north of Kingston. This custom-built, 3,200 sq. ft. all-brick two-storey home blends timeless elegance with modern amenities. Featuring three generously sized bedrooms and 2.5 baths, the home boasts engineered maple hardwood throughout, with tile in all wet areas. The main floor includes a spacious kitchen with floor-to-ceiling maple cabinetry, quartz counter-tops, gas stove, 30" stainless apron sink, and a 10' x 4' island with bar fridge and seating for five. The impressive 10' x 5.9' walk-in pantry is equipped with maple cabinetry, quartz counter-top, soaker sink, and open shelving. Adjacent to the kitchen, you'll find a formal dining area and a cozy family room with vaulted ceiling and wood-burning fireplace. The main floor also includes a private office and an oversized mud/laundry room off the garage entry, complete with cabinetry, sink, and quartz counter-top. Custom maple staircase leads to the second level, where the primary bedroom offers a luxurious 5-piece ensuite featuring a 3' x 6' glass shower with bench, double sinks, soaker tub, and a walk-in closet. The second floor also features a bright 25' x 24.9' family room with 11'+ vaulted ceiling, an electric fireplace, and rough-in for a wet bar. Additional highlights include a 25' x 25' double-car garage with main floor entry and direct basement access, 10' poured foundation, and 9' ceilings on both the first and second floors. The exterior walls are spray-foam insulated, plus wrapped in OSB, and foam board insulation. Modern comforts include reverse osmosis drinking water to the fridge, water softener, UV light system, forced air propane furnace with air conditioning, an owned on-demand propane hot water heater, and exterior soffit lighting. Bell and WTC Fiber high-speed Internet are available. (id:26274)
RE/MAX Service First Realty Inc.
265 Dundas Street W
Greater Napanee, Ontario
A rare offering of historic grandeur and refined comfort, this stately 5-bedroom, 4-bathroomestate sits gracefully on an expansive, meticulously landscaped lot. Masterfully preserved and thoughtfully updated, the home showcases exquisite original millwork, soaring ceilings, and expansive living spaces across three finished floors and a full basement. Arrive via a tree-lined approach to be greeted by lush gardens and an elegant wrap-around porch perfect for quiet morning coffee or evening gatherings. Inside, a grand foyer opens to generously scaled principal rooms, including a formal dining room, timeless library, and an inviting living room with a wood-burning fireplace. The spacious kitchen blends heritage character with everyday functionality, ideal for both family living and elegant entertaining. Upstairs, five well-appointed bedrooms and four full baths offer both privacy and flexibility, while the third-floor family room provides a tranquil retreat with elevated views. Every space has been curated for comfort, sophistication, and ease of living. Two furnaces (basement and upper floor) and air conditioning are 4 years old, kitchen backsplash and quartz countertop, high end stainless steel appliances, hot tub and fencing on west side of property 3 years, outdoor patio 1 year old. The home has been completely repainted (inside and out) over the past four years. Security system not included. Set in a private, prestigious enclave just minutes from city amenities, this exceptional residence offers the rare blend of historic charm and modern luxury. A truly distinguished property for the discerning buyer. (id:26274)
RE/MAX Finest Realty Inc.
29 Church Street
Kingston, Ontario
Charming bungalow in historic Portsmouth Village! This quaint cottage style home has been lovingly updated and is ready for new owners. Located in one of the most iconic neighbourhoods in the city with it's rich history and close proximity to the downtown core and waterfront.Many recent updates include roof, paved driveway, energy efficient hot water on demand heating system, exterior doors, deck and fencing, hot tub, outdoor kitchen, interior paint and wall mounted split unit. Excellent opportunity for first time buyers, those downsizing or investors. (id:26274)
RE/MAX Finest Realty Inc.
1439 Summer Street
Kingston, Ontario
Discover this beautiful townhome by Tamarack, the Eton model. This home offers more than 1,800square feet of above grade living space. Not to mention the finished rec-room downstairs. This home features 3 bedrooms, 2.5 baths. Enjoy an open concept layout with high ceilings, tile and wood floors, and stainless appliances. The kitchen also features stone countertops, ample cabinetry, a walk-in pantry, and island with under-mount double sink. The living room has a gas fireplace and patio door leading to the back yard. Upstairs, the primary bedrooms boasts a walk-in closet and 4-piece ensuite with separate tub and shower. Two more bedrooms, a second 4-piece bathroom, and separate laundry room offer convenience for the entire family. Located close to schools, parks, CFB, RMC, and downtown Kingston. Call today for your private viewing. (id:26274)
Exp Realty
116 Nuthatch Lane
Rideau Lakes, Ontario
Welcome to 116 Nuthatch Lane in beautiful Rideau Lakes a rare chance to own a custom-built, off-grid waterfront retreat on Whitefish Lake. Set on a secluded peninsula in a quiet bay, this one-of-a-kind property offers 1,200 feet of private shoreline with clean, deep water, and a dock. Enjoy unobstructed views of Rock Dunder and direct boating access to the world-famous Rideau Canal system, allowing you to cruise all the way from Kingston to Ottawa. Nestled on 15 acres of treed land for ultimate privacy or even an option to sever a lot or two off, the property is accessible year-round and just minutes from Seeleys Bay for groceries or hardware store and Hwy 15 for an easy commute. The ICF-built home features 2 bedrooms (could be 3), 2 full bathrooms, and a spacious loft ideal for guests, an office, or a family room. The primary bedroom opens to lake views through patio doors for a peaceful start to the day. The open-concept living space is cozy and functional, with radiant floor heating, a woodstove, a large dining area, and an oversized kitchen island perfect for entertaining. The bright four-season sunroom with its walls of windows, woodstove, and built-in bar is the perfect space to unwind. Outside, enjoy a covered patio, hot tub, or campfire with tranquil lake views. Craftsmanship shines through with custom metal railings, a unique spiral staircase, and massive beams harvested from trees on the property. The approx. 1,000 sq ft heated garage/workshop includes a half bath and could be converted into a guest suite or rental unit. In winter, enjoy cross-country skiing, skating, and pond hockey right outside your door. Powered by solar with an automated diesel backup generator, the property also comes with three years worth of firewood. A fenced 50 x 50 garden with asparagus and strawberries, a raspberry patch, and a greenhouse support self-sufficient living. The home is even wheelchair accessible! This is a truly special year-round home or nature-lovers paradise. (id:26274)
RE/MAX Finest Realty Inc.
67 Mack Street
Kingston, Ontario
Opportunity knocks with this exceptional & sprawling 2.5-storey home in one of Kingston's most desirable locations steps from Queens University, Downtown, & scenic Victoria Park right across the street. This cash-flowing investment offers over 3,400 sqft of finished space, including generous bedrooms & multiple living areas, as well as 3 parking spaces to the rear of the property. Bursting with charm & functionality, the home features soaring ceilings, restored French doors, & modern upgrades throughout glass-top stainless steel stove (2024), kitchen counters & sink (2023), 200AMP panel (2022), on-demand hot water (2022), new decks, flooring, & more. A rare turnkey opportunity in a high-demand area, ready to generate serious income from day one. (id:26274)
Royal LePage Proalliance Realty
622 - 652 Princess Street
Kingston, Ontario
Amazing Location! A great opportunity awaits in one of Kingston's most recent, energy-efficient, and contemporary condominium buildings. This unit features a kitchen, bright living/dining room with views of Lake Ontario Waterfront!, 2 bedroom, 2 bathrooms, and in suite laundry, perfect for enjoying the city's vibrant downtown surroundings, with public transit, entertainment, and Queen's University all within walking distance. The building boasts exceptional amenities, including study rooms, a lounge/games room, a fitness center, bicycle storage, a roof-top patio, and an indoor atrium with a glass ceiling. On the ground floor, retail spaces house an array of shops, restaurants, and pharmacies. This versatile unit is ideal for your personal residence or for investors seeking an easy investment at a central location. (id:26274)
RE/MAX Finest Realty Inc.
79-81 Queen Street
Kingston, Ontario
Welcome to 79-81 Queen Street, a historic gem in the heart of downtown Kingston. Built in 1840, this stately limestone building combines timeless charm with modern amenities, making it a standout investment opportunity. The property features limestone construction with exposed brick interiors that exude character and tenants love. Located in Kingston's vibrant downtown core, it has so many amenities within easy walking distance including the waterfront, Queens University, Kingston General Hospital, and an incredible number of shops, restaurants, and cultural attractions. This turnkey investment offers four residential units, all separately metered to ensure low operating costs. Each unit includes appliances, with two featuring dishwashers and one equipped with laundry as well. The property has a history of being fully rented with no vacancies, highlighting its strong rental demand. Additionally, 10 coveted parking spots generate an extra $1,000 per month. There is also room for expansion on the large lot, offering opportunities to add to this property. With easy cosmetic renovations, the units themselves have significant potential for increased revenue, adding even more value to this already attractive investment. Current rents include Unit 79-1 $1,400/month (Oct 2024 - Sep 2025), Unit 79-2 $1,800/month (May 2024 - Apr 2025), Unit 81-1 $1,691/month (month-to-month), and Unit 81-2 $1,800/month (Jul 2024 - Jun 2025). Combined with the parking income, the property currently has a gross annual income of $92,292 and a net operating income of $67,561. With its unbeatable location, solid income stream, and historic charm, 79-81 Queen Street offers a rare opportunity to own a piece of Kingston's heritage while enjoying a lucrative, low-maintenance investment. (id:26274)
RE/MAX Finest Realty Inc.
79-81 Queen Street
Kingston, Ontario
Welcome to 79-81 Queen Street, a historic gem in the heart of downtown Kingston. Built in 1840, this stately limestone building combines timeless charm with modern amenities, making it a standout investment opportunity. The property features limestone construction with exposed brick interiors that exude character and tenants love. Located in Kingston's vibrant downtown core, it has so many amenities within easy walking distance including the waterfront, Queens University, Kingston General Hospital, and an incredible number of shops, restaurants, and cultural attractions. This turnkey investment offers four residential units, all separately metered to ensure low operating costs. Each unit includes appliances, with two featuring dishwashers and one equipped with laundry as well. The property has a history of being fully rented with no vacancies, highlighting its strong rental demand. Additionally, 10 coveted parking spots generate an extra $1,000 per month. There is also room for expansion on the large lot, offering opportunities to add to this property. With easy cosmetic renovations, the units themselves have significant potential for increased revenue, adding even more value to this already attractive investment. Current rents include Unit 79-1 $1,400/month (Oct 2024 - Sep 2025), Unit 79-2 $1,800/month (May 2024 - Apr 2025), Unit 81-1 $1,691/month (month-to-month), and Unit 81-2 $1,800/month (Jul 2024 - Jun 2025). Combined with the parking income, the property currently has a gross annual income of $92,292 and a net operating income of $67,561. With its unbeatable location, solid income stream, and historic charm, 79-81 Queen Street offers a rare opportunity to own a piece of Kingston's heritage while enjoying a lucrative, low-maintenance investment. (id:26274)
RE/MAX Finest Realty Inc.
631 Highway 96
Frontenac Islands, Ontario
Wolfe Island. Stunning views of the water, where the St. Lawrence meets lake Ontario, greet you from the front picture window of this 1960s built, all brick bungalow. Situated just a few minutes from the hub of Marysville, this 2+ one bedroom, 1.5 bath home on just over an acre of land has a ton of potential. A classic bungalow in design with a large living room, dining area, kitchen, the 2 bedrooms and 2 baths on the main level, and the lower level with a third bedroom, rec room and laundry area, offering vast space and welcoming your finishing touches. The attached double garage has inside access to the basement and provides great storage. Wonderful location, incredible views- bring your design ideas and make this one shine! (id:26274)
Royal LePage Proalliance Realty
1404 - 1000 King Street W
Kingston, Ontario
Experience sophisticated lakefront living in this 14th-floor corner residence at the prestigious 1000 King West. With panoramic views of Lake Ontario and lush waterfront parkland, this two-bedroom, two-bathroom suite offers over 1,500 square feet of elegant, light-filled space in one of Kingston's most desirable buildings. Wrapped in nearly floor-to-ceiling glazing, the open-concept living and dining areas showcase uninterrupted lake and skyline views. Two private balconies extend the living experience outdoors - perfect for morning coffee or evening sunsets. Engineered hardwood flows throughout the main living areas and bedrooms, while ceramic tile in the kitchen and bathrooms offers timeless practicality. The updated kitchen is appointed with granite countertops, stainless steel appliances, and ample storage. The primary suite features lake views and a 3-piece ensuite with full-size shower. The second bedroom also with lake exposure, is serviced by a beautifully finished 4-piece bath with tub/shower. Bonus highlights include two underground parking spaces and a secure storage locker. Residents enjoy full access to resort-style amenities: a solarium-style indoor pool, sauna, fitness centre, rooftop greenhouse, tennis and pickleball courts, library, guest suite, party room, woodworking shop, car wash bay, and professionally landscaped gardens with direct access to the waterfront trail. Set across from the Cataraqui Golf & Country Club and just minutes from Queens University, Kingston General Hospital, Lake Ontario Park, and the historic downtown coreSuite 1404 is luxury living, perfectly elevated. (id:26274)
Century 21 Heritage Group Ltd.

