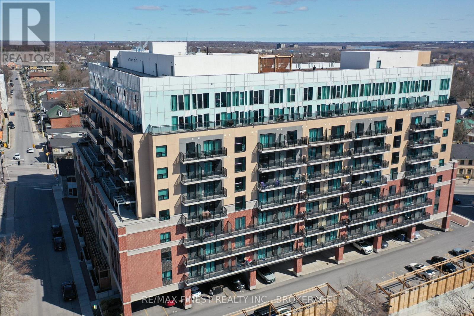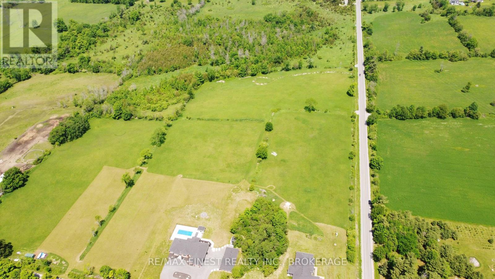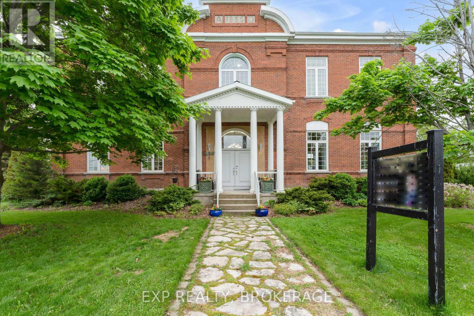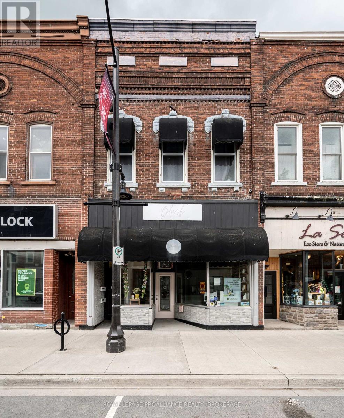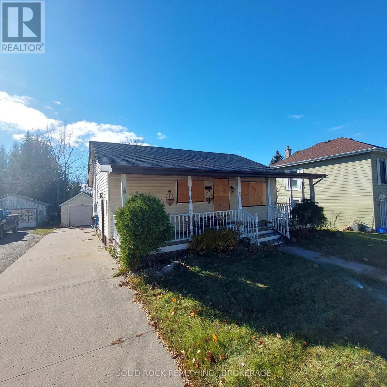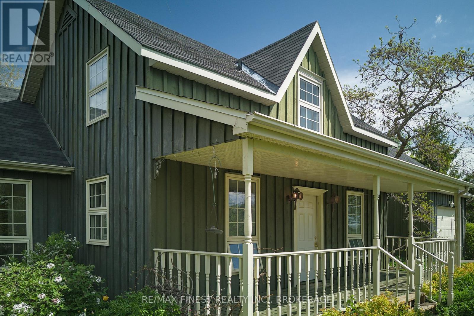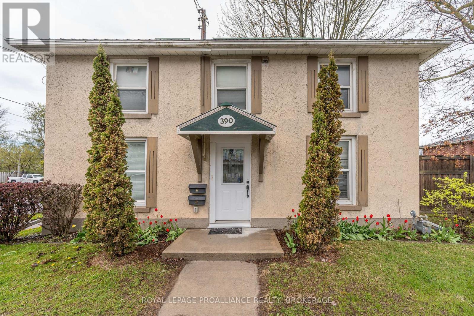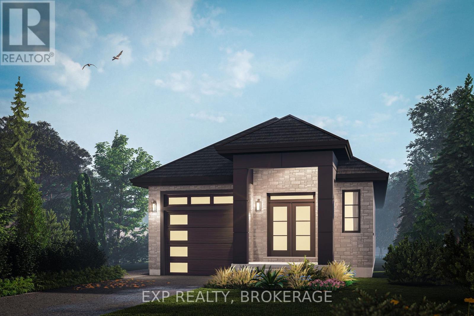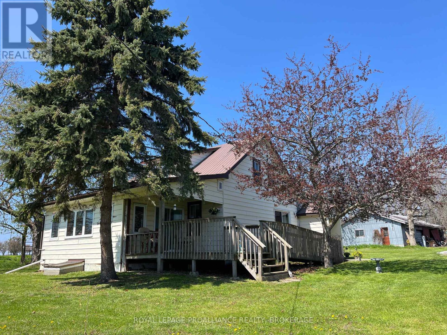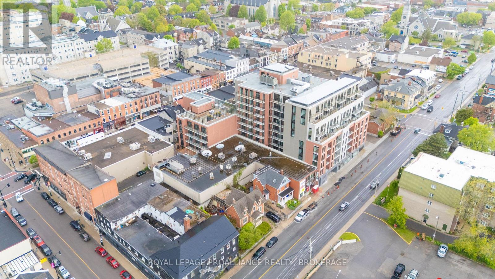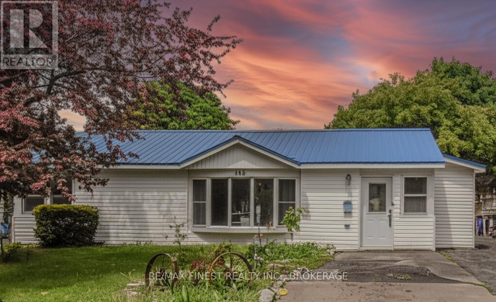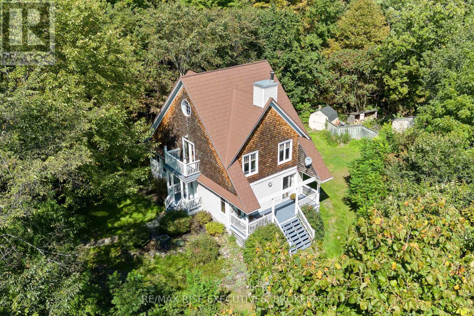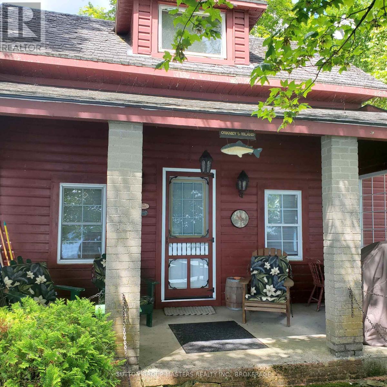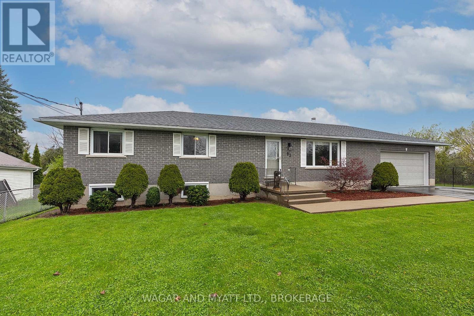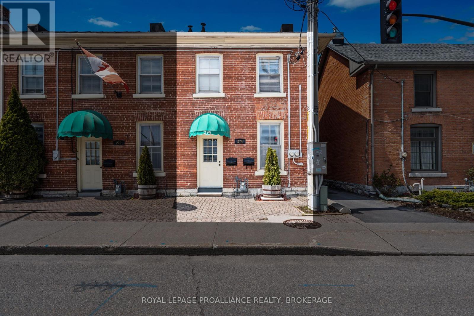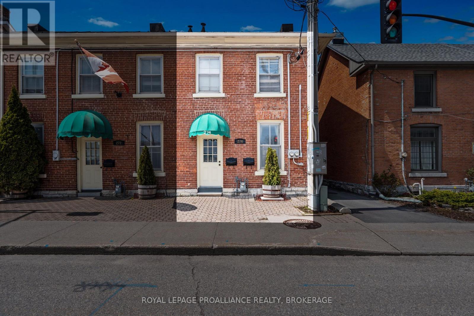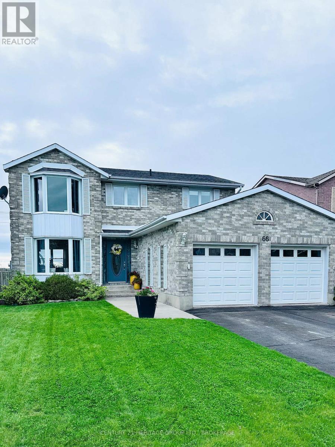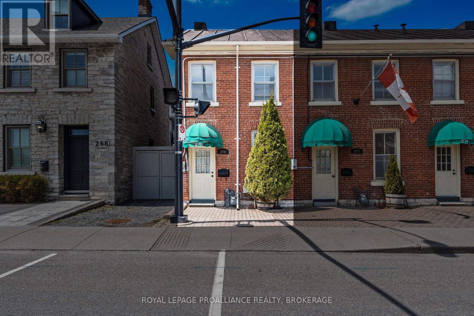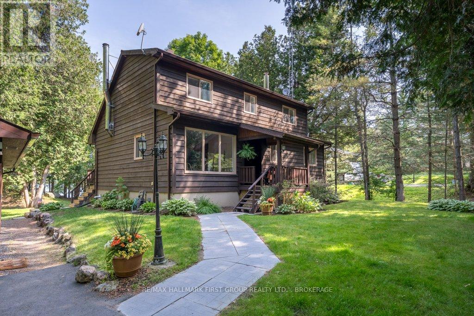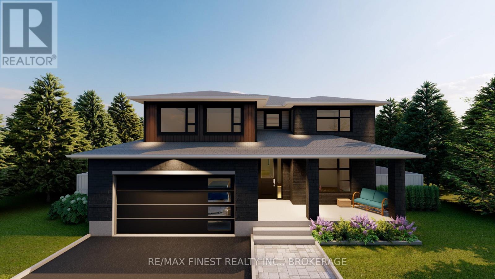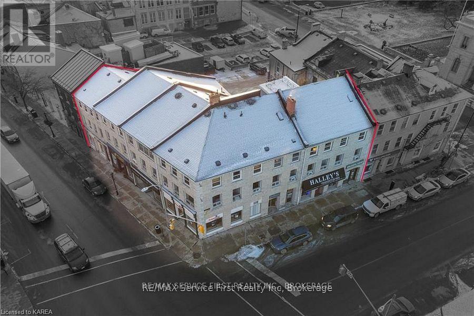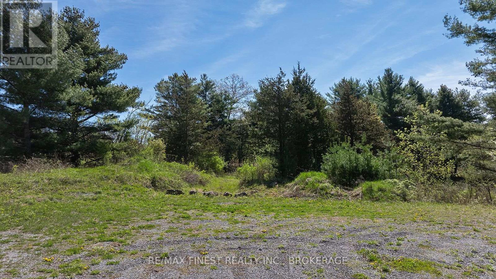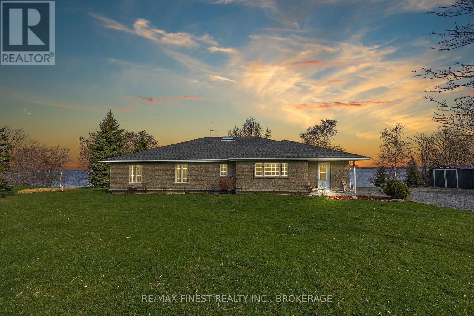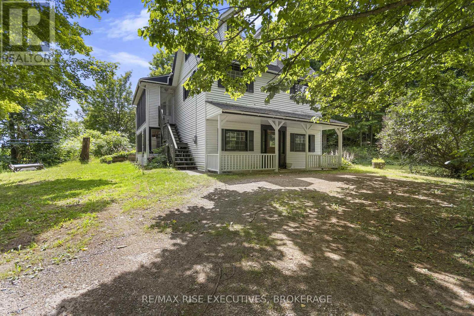14005 Front Road
Loyalist, Ontario
Spacious waterfront home with modern updates. This thoughtfully modernized 5-bedroom, 2-bathroom home sits on 12.9 acres with over 450 feet of shoreline, a dock, wooded walking trails, and perennial gardens an ideal setting for those craving a slower pace and connection to nature. Whether you're planning a move to the country, seeking a multi-generational home, or envisioning a charming bed and breakfast, this flexible property is full of opportunity. One of the oldest homes on Amherst Island, it blends historic character with modern comfort and is not subject to heritage designation, giving you freedom to make it your own. The bright kitchen opens to cozy living and dining spaces, and the main floor bedroom and bathroom offers the option of a convenient primary suite or private guest quarters. Upstairs are four spacious bedrooms, a bonus office or hobby room, and a renovated 3-piece bathroom. A sun-filled studio is perfect for creative work, yoga, or remote office needs. Outdoors, relax on the flagstone patio perfect for evening drinks as the sun sets over the water or enjoy your own private dock for swimming and paddling. Peaceful trails wind through the wooded acreage, and a classic barn anddrive shed offer additional storage or workshop potential. Recent updates include updated insulation, fresh paint, and a new heating system (2023).Amherst Island is known for its friendly community, natural beauty, and thriving arts scene. A favourite destination for bird watchers, cyclists, and nature lovers, the island is just a 15-minute ferry ride from Millhaven with easy access to Kingston, Toronto, and Ottawa. Come experience the charm, privacy, and serenity of island living. (id:26274)
RE/MAX Finest Realty Inc.
1083 Tober Lane
Frontenac, Ontario
A Rare Opportunity on Buck Lake The Original Tober CottageWelcome to one of Buck Lakes most treasured gems the iconic Tober Cottage, the namesake of Tober Lane and offered for sale for the very first time. Built in 1973 and lovingly maintained by the same family for generations, this quintessential Canadian Shield retreat is steeped in cottage-country charm and ready for its next chapter.Set on over 2 acres with an astounding 750 feet of private waterfront, this three-bedroom, one-bathroom cottage is perched on a scenic, south-facing point just past the narrows on Buck Lakes south branch. Surrounded by mature trees and granite outcroppings, the views here are simply breathtaking.Inside, youll find 1,000+ sq ft of classic cottage space with a generous living room, separate dining room, full kitchen, and three spacious bedrooms perfect for hosting family and friends.Step outside to discover a charming bunkie with electricity, a dry boathouse with power, a covered deck, and a dock with deep, clean water perfect for swimming and boating. This is cottage life the way it was meant to be private, peaceful, and unforgettable.Whether youre looking to relax, explore, or create new family traditions, this property is a rare find. Legacy cottages like this are seldom offered dont miss your chance to own a piece of Buck Lake history. (id:26274)
RE/MAX Hallmark First Group Realty Ltd.
28 Westfield Drive
Loyalist, Ontario
Introducing The Aspen by ATEL, a 2,630 sq/ft, 4-bedroom, 3.5-bath home on a 40ft lot, designed for modern family living. The open-concept main floor features 9-foot ceilings, hardwood and tile flooring, a bright L-shaped kitchen with quartz countertops, a large island, an oversized pantry, and seamless flow to the dining area. Natural light pours in through the large windows and oversized patio door, filling the great room with warmth. Upstairs includes a spacious primary bedroom with a walk-in closet and a 5-piece ensuite, plus second-floor laundry and three additional bedrooms. Take advantage of the option to add a side entrance and full legal suite ideal for rental income or multigenerational living. Complete with HRV, high-efficiency furnace, $1,000 in smart home devices, and a $7,500 Designer Advantage Credit. Located in Loyalist Shoresjust minutes from parks, shopping, new schools, and Kingston's amenities.Move-in 2026. (id:26274)
Exp Realty
370 Barrie Street
Kingston, Ontario
Discover this stunning boutique 2-unit home, originally built in 1841 and fully renovated to blend historic charm with modern comfort. The first unit welcomes you into a bright, open-concept living space, featuring a stylish kitchen with shaker cabinetry, stainless steel appliances, and expansive quartz countertops. A convenient laundry area is also included. Further inside, you'll find three spacious bedrooms and a sleek 3-piece bathroom with a glass-door shower. The second unit has its own private entrance, leading down a hallway adorned with exposed brick that has stood the test of time for nearly two centuries. Upstairs, the living, dining, and kitchen areas offer similar elegant finishes, complemented by four large bedrooms one showcasing a beautiful exposed brick accent wall. A pristine 3-piece bathroom with another glass-door shower completes the space. Perfectly situated at the corner of Barrie and Colbourne Streets, this home is just steps from Queens University and Skeleton Park, with Kingston's vibrant downtown nearby for access to shops, restaurants, and entertainment. Don't miss this exceptional opportunity. Previous gross annual income of $92,100. (id:26274)
Royal LePage Proalliance Realty
1031 - 652 Princess Street
Kingston, Ontario
Amazing Location! A great opportunity awaits in one of Kingston's most recent, energy-efficient, and contemporary condominium buildings. This unit features a kitchen, bright living/dining room with views of Lake Ontario Waterfront!, 2 bedroom, 3-piece bath, and in suite laundry, perfect for enjoying the city's vibrant downtown surroundings, with public transit, entertainment, and Queen's University all within walking distance. The building boasts exceptional amenities, including study rooms, a lounge/games room, a fitness center, bicycle storage, a roof-top patio, and an indoor atrium with a glass ceiling. On the ground floor, retail spaces house an array of shops, restaurants, and pharmacies. This versatile unit is ideal for your personal residence or for investors seeking an easy investment at a central location. (id:26274)
RE/MAX Finest Realty Inc.
3497 Murvale Road
South Frontenac, Ontario
This gorgeous 57 acre parcel of land in an unbeatable location, features a pleasant mix of rich fields and wooded areas and is perfect for many options for building your dream home! Just a few minutes drive north of Kingston south of Harrowsmith and Sydenham. Excellent well and base for custom circle driveway installed and ready for building permits. There have been large investments into the driveway and well and this property includes access to further potential income from neighbouring properties without the need for further severance approvals. Contact listing agent for details. All set for inquiries at the South Frontenac Township office for future plans and options! Currently zoned for a single family home of any size and agricultural use! Don't Miss Out!! (id:26274)
RE/MAX Finest Realty Inc.
11 Cross Street
Loyalist, Ontario
Prepare to be wowed the minute you step through the door of this majestic home with a stunning oak staircase and ceilings that soar to 12 feet throughout. Plenty of natural light filters through the house with 7-foot windows (24 total). Plant lovers will appreciate the 20-inch deep window sills. This 4,276 sq/ft (MPAC) home is a solid 3-brick thick construction and features larger rooms throughout, perfect for entertaining and large family gatherings. The house has been completely gutted to the bricks and renovated to modern standards. A Georgian-style home, where you can enjoy the beauty and tranquillity of yesteryear while warming up by the gas fireplace or the radiant in-floor heating. Imagine morning coffee or afternoon refreshments on your sun-drenched second-floor balcony oasis. This fine home has lots of potential with large rooms (including a 14-foot x 25-foot art studio on the second level) that could be divided into extra bedrooms. You will be impressed with this home, it has been part of the Kingston Symphony Home Tour and many art tours. Updates include a metal roof, a new eavestrough (2023), all new outside concrete window sill (2024), brick and chimney repointing (2024), and a brand new boiler and water heater (2024). Schedule your private viewing today. (id:26274)
Exp Realty
48 Dundas Street E
Greater Napanee, Ontario
Unlock a remarkable investment opportunity with this exceptional property at 48 Dundas Street East, beautifully positioned in the vibrant heart of downtown Napanee. This prime location features two stunning apartments, a high-visibility commercial unit, and exciting potential for future expansion. The city is willing to approve a third residential unit over the current front unit, offering even greater income possibilities. Step into the first apartment, a bright and inviting studio thoughtfully designed with a modern kitchen, a spacious 3-piece bathroom, and expansive windows that flood the space with natural light. A heat pump ensures year-round comfort. The second apartment is a charming one-bedroom unit with a generous living room, a welcoming open kitchen and dining area, and a private balcony for outdoor relaxation. Both apartments share convenient laundry facilities in the common hallway. On the main floor, you'll discover a generous commercial unit spanning over 1,300 square feet. This impressive space features elegant plank and hardwood flooring, two bathrooms, and its own laundry facility. Additionally, the full unfinished basement provides ample storage solutions. The store benefits from a new furnace installed last year and a long-life rubber membrane roof, installed in 2020. Currently, all three units are fully leased, generating a reliable annual income of $47,583.00, with the commercial lease set to increase yearly. Moreover, the Gibbards District will bring significant population growth, driving a large customer base just down the street. Nestled in the revitalized downtown core, the front residential unit is brand new, adding to the appeal. Don't let this spectacular investment slip away! (id:26274)
Royal LePage Proalliance Realty
8 Albert Street
Prince Edward County, Ontario
Welcome to 8 Albert Street, nestled in the heart of Picton. Just a stones throw from charming shops, restaurants, and all local amenities with Sandbanks Provincial Park only a short drive away this prime location offers endless potential. The existing structure was damaged by a fire and is beyond repair, presenting a rare opportunity to reimagine and rebuild a home or investment property perfectly suited to your vision. Bring your creativity and make the most of this sought-after Prince Edward County address. There is a garage on the property that was unaffected by the fire. Interior access to the home is not permitted. Power of sale. As is, Where is. (id:26274)
Solid Rock Realty Inc.
9910 Front Road
Loyalist, Ontario
Welcome to 9910 Front Road on Amherst Island where lakefront living meets timeless charm. This beautifully maintained board and batten farmhouse sits on 1.3 acres with 240 feet of level, accessible shoreline along the peaceful North Channel of Lake Ontario. Lovingly updated in 2002 and freshly painted with new Berber carpet, the home blends classic character with modern comfort. Inside, you'll find 1,844 square feet of thoughtfully designed space, including 2 bedrooms, 2 full bathrooms, and a flexible office or den that could easily serve as a third bedroom. The spacious main floor primary suite offers convenience and privacy, while the open-concept kitchen, dining, and living areas are ideal for entertaining with large windows that frame the stunning lake views. Outside, the landscaped grounds feature mature trees, perennial gardens, and level access to the water perfect for swimming, kayaking, or simply enjoying the view. A single-car garage with inside entry, a full basement, and ample storage add practical appeal. Located just a short ferry ride from Millhaven, Amherst Island is one of Eastern Ontario's best-kept secrets. Known for its welcoming community, natural beauty, and quiet lifestyle, the island offers a rare opportunity to enjoy waterfront living just 25 minutes from Kingston. (id:26274)
RE/MAX Finest Realty Inc.
23 Westfield Drive
Loyalist, Ontario
Introducing The Tulip by ATEL, a 2,000 sq/ft, 3-bedroom, 2.5-bathroom home on a 38ft lot, offering a balanced blend of space, comfort, and functionality. The open-concept main floor features 9ft ceilings, hardwood and tile flooring, a bright kitchen with quartz countertops, alarge island, and patio doors leading to the backyard. Enjoy a well-lit great room, easy access to the mudroom and garage from the kitchen, and a layout designed for seamless everyday living.Upstairs includes a spacious primary bedroom with a walk-in closet and a 4-piece ensuite, plus second-floor laundry and two additional bedrooms. Take advantage of the option to add a side entrance and full legal suite ideal for rental income or multi-generational living. Complete with HRV, high-efficiency furnace, $1,000 in smart home devices, and a $7,500 Designer Advantage Credit. Located in Loyalist Shores just minutes from parks, shopping, new schools, and Kingstons amenities. Move-in 2026. (id:26274)
Exp Realty
2750 Front Road
Frontenac Islands, Ontario
This remarkable historic waterfront home on Amherst Island is a rare opportunity to own one of the island's earliest residences, with roots tracing back to circa 1800. Set on 1.34 acres with approximately 250 feet of shoreline on the North Channel of Lake Ontario, the property blends original charm with extensive updates for modern comfort. The stucco-over-stone section is believed to be the original farmhouse built by M. Dennee, a tenant farmer, and features early Georgian elements such as a period mantlepiece, original doors, and trim. In the mid-1800s, a triple-brick addition was constructed by James Patterson, merging two homes into one elegant residence. Inside, many original features remain intact, while substantial renovations-completed with permits-have added insulation, updated wiring and plumbing, and modern finishes. The kitchen boasts granite countertops, wide board floors, and an exposed limestone wall with a woodstove. High ceilings and large windows create light-filled spaces throughout. The home offers 3 bedrooms, 2 bathrooms, a formal living room, a main-floor family room with propane fireplace, and a bright studio or office. The primary suite includes a walk-in closet, ensuite bath, and laundry. Outside, enjoy mature trees, perennial gardens, a limestone patio, terraced landscaping, and a pebble beach. A mooring block is ready for your sailboat, and additional structures include a boat shed and woodshed. Located just a short ferry ride from the mainland, this is a lovingly restored piece of Amherst Island's history-ready for its next chapter. Amherst Island is one of eastern Ontario's best-kept secrets. This property is just a 20-minute ferry ride from the mainland at Millhaven, with regular service running year-round. The island is known for its welcoming community, scenic cycling routes, birdwatching, and peaceful pace of life-all within reach of Kingston, Toronto, Ottawa, and Montreal. (id:26274)
RE/MAX Finest Realty Inc.
24 Westfield Drive
Loyalist, Ontario
Introducing The Willow by ATEL, a 2,500 sq/ft, 4-bedroom, 3.5-bath home on a premium 40ft lot, offering a choice between Modern or Craftsman elevation. The open-concept main floor features 9-foot ceilings, hardwood and tile flooring, a bright L-shaped kitchen with quartz countertops, a large island, a built-in microwave, and oversized patio doors to the backyard. Enjoy a grand open-to-above foyer, a sunlit great room, and seamless flow throughout the main living space. Upstairs includes a spacious primary with a walk-in closet and a 5-piece ensuite with wet room, plus second-floor laundry. Take advantage of the option to add a side entrance and full legal suite, ideal for rental income or multigenerational living. Complete with HRV, high-efficiency furnace, $1,000 in smart home devices, and a $7,500 Designer Advantage Credit. Located in Loyalist Shoresjust minutes from parks, shopping, new schools, and Kingston's amenities.Move-in 2026. (id:26274)
Exp Realty
390 Division Street
Kingston, Ontario
Unbeatable Investment with Expansion Potential! Welcome to 390 Division Street, a legal duplex in the vibrant heart of Kingston. This property features two spacious 2-bed, 1-bath units ideal for investors looking to maximize returns. Both units are already leased, providing dependable income from Day 1: the upper unit is rented at $1,925/month plus utilities (with heat included) from July 15, 2025, to July 31, 2026, while the lower unit is leased at $1,795/month plus utilities (heat included) from September 1, 2025, to August 31, 2026. The 1899-built home blends historic charm with modern upgrades: marble backsplashes, sleek cabinetry, stainless appliances, added insulation, a metal roof, and a high-efficiency gas furnace. Each unit boasts exposed limestone and brick accents, in-suite laundry, large closets, and spacious bedrooms. The main-floor unit features a cozy radiant heat gas fireplace and easy access to both entrances. The upper unit offers new vinyl plank flooring and updated wiring/plumbing for worry-free living. With the potential to add four more bedrooms, there's room to grow your investment. The exterior includes 4 paved parking spaces and a manicured yard. Minutes from Queens University, downtown, parks, public transit, and the Memorial Centre, this location is ideal for families or students alike. Don't miss out this is the opportunity you've been waiting for! (id:26274)
Royal LePage Proalliance Realty
15 Kilimanjaro Drive
Loyalist, Ontario
Introducing the Pine by ATEL, a 1,200 sqft, 2-bedroom, 1.5-bathroom bungalow on a 35 lot, offering a cozy and efficient layout with optional side entrance and legal suite potential. The open-concept main floor features 9ft ceilings, hardwood and tile flooring, a bright linear kitchen with quartz countertops, and seamless flow into the living area. Enjoy large windows that fill the space with natural light, easy access to the garage, main floor laundry, and a spacious primary bedroom with a walk-in closet, sharing a 4-piece bath with the second bedroom. Take advantage of the option to add a side entrance and full legal suite ideal for rental income or multigenerational living. Complete with HRV, high-efficiency furnace, $1,000 in smart home devices, and a $7,500 Designer Advantage Credit. Located in Loyalist Shores just minutes from parks, shopping, new schools, and Kingston's amenities. Move-in 2026. (id:26274)
Exp Realty
39 Fisherman's Cove Lane
Frontenac Islands, Ontario
Write the next chapter for a magnificent, affordable waterfront property on the St. Lawrence River. Located on the South Shore of Simcoe Island in the heart of the Thousand Islands where the river meets Lake Ontario awaits this piece of paradise. Drive down the private lane and you'll feel the history. Here you'll find a character-filled home, the third and last home built for the Belyea family. The Belyea bothers moved their families from Main Duck Island to Simcoe Island in approximately 1925, a location that was selected because of the long stone island, which runs parallel to the shoreline, and provides shelter from the lake. Fisherman's cove was created and became a thriving fishing business a century ago. Back to the house-this well maintained, character-filled home is one of a few homes on the Island that has continued to be a year round residence for many many decades. While keeping its charm, many updates have been made over the years, to both keep its integrity and adding comforts for living. The main floor offers a large eat-in country kitchen, formal dining room, living room, sunroom which leads out to the deck that overlooks the harbour, 2 bedrooms and a full bathroom, while upstairs has 3 additional bedrooms. Outside you'll find a 3 bay garage, several outbuildings, while the 1.9 acre lot allows plenty of space for gardens. The gradual slope of the front yard leads to the 88 feet of deep water and the Icehouse, built in 1925. Here the longer sheltered cove not only provides a safe haven for your watercrafts, but creates the perfect spot to fish, kayak, paddleboard, enjoy the beauty of Mother Nature, abundance of wildlife or just cool off. With the Wolfe Islander IV back, and the new larger, on demand Simcoe Island ferry offering the Island's best ever service, it's time to invest in this wonderful gated community and discover why it's the best kept secret in the Thousand Islands. More details are available. (id:26274)
Royal LePage Proalliance Realty
319 - 223 Princess Street
Kingston, Ontario
Don't look any further than The Crown Condominiums in the heart of Kingston! This third-floor unit boasts two-bedroom, two-bathrooms and is ready for occupancy as of May 2025. Featuring 792 square feet, two spacious bedrooms, open concept living and dining room areas, in-suite laundry, two 4-piece bathrooms one of which is an ensuite, and amazing views! Amenities include a private rooftop terrace with BBQ, dining and lounge areas, greenery, yoga and outdoor activity space; concierge service, exclusive access to a Fitness Centre and Yoga Studio and a Party and Multi-Purpose Room with a full kitchen. Underground parking, bike storage and lockers available at an additional cost. With over 20 years of experience in urban development, IN8 Developments is dedicated to designing innovative and efficient housing solutions and has successfully launched and rapidly sold-out numerous projects. The Crown Condominiums offers an unparalleled location, surrounded by restaurants, cafes and both chain and boutique retail in the heart of Kingstons vibrant downtown core. You are literally within 10 minutes-walk to almost all of historic downtown Kingston and the waterfront, and a very short commute to Queens University or RMC. "Images showcase an alternate unit to illustrate the full potential of this space." (id:26274)
Royal LePage Proalliance Realty
610 - 223 Princess Street
Kingston, Ontario
Don't look any further than The Crown Condominiums in the heart of Kingston! This sixth-floor Studio unit is ready for occupancy as of May 2025. Featuring 384 square feet, open concept living, dining and bedroom areas, in-suite laundry, one 4-piece bathroom, and amazing views! Amenities include a private rooftop terrace with BBQ, dining and lounge areas, greenery, yoga and outdoor activity space; concierge service, exclusive access to a Fitness Centre and Yoga Studio and a Party and Multi-Purpose Room with a full kitchen. Underground parking, bike storage and lockers available at an additional cost. With over 20 years of experience in urban development, IN8 Developments is dedicated to designing innovative and efficient housing solutions and has successfully launched and rapidly sold-out numerous projects. The Crown Condominiums offers an unparalleled location, surrounded by restaurants, cafes and both chain and boutique retail in the heart of Kingstons vibrant downtown core. You are literally within 10 minutes-walk to almost all of historic downtown Kingston and the waterfront, and a very short commute to Queens University or RMC. (id:26274)
Royal LePage Proalliance Realty
605 - 223 Princess Street
Kingston, Ontario
Don't look any further than The Crown Condominiums in the heart of Kingston! This sixth-floor unit boasts three-bedroom, two-bathrooms and is ready for occupancy as of May 2025. Featuring 1006 square feet, three spacious bedrooms, open concept living and dining room areas, in-suite laundry, two 4-piece bathrooms one of which is an ensuite, and amazing views! Amenities include a private rooftop terrace with BBQ, dining and lounge areas, greenery, yoga and outdoor activity space; concierge service, exclusive access to a Fitness Centre and Yoga Studio and a Party and Multi-Purpose Room with a full kitchen. Underground parking, bike storage and lockers available at an additional cost. With over 20 years of experience in urban development, IN8 Developments is dedicated to designing innovative and efficient housing solutions and has successfully launched and rapidly sold-out numerous projects. The Crown Condominiums offers an unparalleled location, surrounded by restaurants, cafes and both chain and boutique retail in the heart of Kingstons vibrant downtown core. You are literally within 10 minutes-walk to almost all of historic downtown Kingston and the waterfront, and a very short commute to Queens University or RMC. "Images showcase an alternate unit to illustrate the full potential of this space." (id:26274)
Royal LePage Proalliance Realty
414 - 223 Princess Street
Kingston, Ontario
Don't look any further than The Crown Condominiums in the heart of Kingston! This fourth-floor unit boasts two-bedroom, two-bathrooms and is ready for occupancy as of May 2025. Featuring 747 square feet, two spacious bedrooms, open concept living and dining room areas, in-suite laundry, one 4-piece ensuite and one 3-piece bathroom, and amazing views! Amenities include a private rooftop terrace with BBQ, dining and lounge areas, greenery, yoga and outdoor activity space; concierge service, exclusive access to a Fitness Centre and Yoga Studio and a Party and Multi-Purpose Room with a full kitchen. Underground parking, bike storage and lockers available at an additional cost. With over 20 years of experience in urban development, IN8 Developments is dedicated to designing innovative and efficient housing solutions and has successfully launched and rapidly sold-out numerous projects. The Crown Condominiums offers an unparalleled location, surrounded by restaurants, cafes and both chain and boutique retail in the heart of Kingstons vibrant downtown core. You are literally within 10 minutes-walk to almost all of historic downtown Kingston and the waterfront, and a very short commute to Queens University or RMC. "Images showcase an alternate unit to illustrate the full potential of this space." (id:26274)
Royal LePage Proalliance Realty
703 - 223 Princess Street
Kingston, Ontario
Don't look any further than The Crown Condominiums in the heart of Kingston! This seventh-floor unit boasts three-bedroom, two-bathrooms and is ready for occupancy as of May 2025. Featuring 962 square feet, three spacious bedrooms, open concept living and dining room areas, in-suite laundry, two 4-piece bathrooms one of which is an ensuite, and amazing views! Amenities include a private rooftop terrace with BBQ, dining and lounge areas, greenery, yoga and outdoor activity space; concierge service, exclusive access to a Fitness Centre and Yoga Studio and a Party and Multi-Purpose Room with a full kitchen. Underground parking, bike storage and lockers available at an additional cost. With over 20 years of experience in urban development, IN8 Developments is dedicated to designing innovative and efficient housing solutions and has successfully launched and rapidly sold-out numerous projects. The Crown Condominiums offers an unparalleled location, surrounded by restaurants, cafes and both chain and boutique retail in the heart of Kingstons vibrant downtown core. You are literally within 10 minutes-walk to almost all of historic downtown Kingston and the waterfront, and a very short commute to Queens University or RMC. (id:26274)
Royal LePage Proalliance Realty
602 - 223 Princess Street
Kingston, Ontario
Don't look any further than The Crown Condominiums in the heart of Kingston! This sixth-floor unit boasts three-bedroom, two-bathrooms and is ready for occupancy as of May 2025. Featuring 854 square feet, three spacious bedrooms, open concept living and dining room areas, in-suite laundry, one 4-piece ensuite and one 3-piece bathroom, and amazing views! Amenities include a private rooftop terrace with BBQ, dining and lounge areas, greenery, yoga and outdoor activity space; concierge service, exclusive access to a Fitness Centre and Yoga Studio and a Party and Multi-Purpose Room with a full kitchen. Underground parking, bike storage and lockers available at an additional cost. With over 20 years of experience in urban development, IN8 Developments is dedicated to designing innovative and efficient housing solutions and has successfully launched and rapidly sold-out numerous projects. The Crown Condominiums offers an unparalleled location, surrounded by restaurants, cafes and both chain and boutique retail in the heart of Kingstons vibrant downtown core. You are literally within 10 minutes-walk to almost all of historic downtown Kingston and the waterfront, and a very short commute to Queens University or RMC. "Images showcase an alternate unit to illustrate the full potential of this space." (id:26274)
Royal LePage Proalliance Realty
508 - 223 Princess Street
Kingston, Ontario
Don't look any further than The Crown Condominiums in the heart of Kingston! This fifth-floor unit boasts two-bedroom, two-bathrooms and is ready for occupancy as of May 2025. Featuring 912 square feet, two spacious bedrooms, open concept living and dining room areas, in-suite laundry, two 4-piece bathrooms one ensuite and the other a semi-ensuite, and amazing views! Amenities include a private rooftop terrace with BBQ, dining and lounge areas, greenery, yoga and outdoor activity space; concierge service, exclusive access to a Fitness Centre and Yoga Studio and a Party and Multi-Purpose Room with a full kitchen. Underground parking, bike storage and lockers available at an additional cost. With over 20 years of experience in urban development, IN8 Developments is dedicated to designing innovative and efficient housing solutions and has successfully launched and rapidly sold-out numerous projects. The Crown Condominiums offers an unparalleled location, surrounded by restaurants, cafes and both chain and boutique retail in the heart of Kingstons vibrant downtown core. You are literally within 10 minutes-walk to almost all of historic downtown Kingston and the waterfront, and a very short commute to Queens University or RMC. "Images showcase an alternate unit to illustrate the full potential of this space." (id:26274)
Royal LePage Proalliance Realty
913 - 223 Princess Street
Kingston, Ontario
Don't look any further than The Crown Condominiums in the heart of Kingston! This ninth-floor unit boasts one-bedroom, one-bathroom and is ready for occupancy as of May 2025. Featuring 470 square feet, one spacious bedroom, open concept living and dining room areas, in-suite laundry, one 4-piece semi-ensuite and amazing views! Amenities include a private rooftop terrace with BBQ, dining and lounge areas, greenery, yoga and outdoor activity space; concierge service, exclusive access to a Fitness Centre and Yoga Studio and a Party and Multi-Purpose Room with a full kitchen. Underground parking, bike storage and lockers available at an additional cost. With over 20 years of experience in urban development, IN8 Developments is dedicated to designing innovative and efficient housing solutions and has successfully launched and rapidly sold-out numerous projects. The Crown Condominiums offers an unparalleled location, surrounded by restaurants, cafes and both chain and boutique retail in the heart of Kingstons vibrant downtown core. You are literally within 10 minutes-walk to almost all of historic downtown Kingston and the waterfront, and a very short commute to Queens University or RMC. The unit is currently leased at $2,350 per month under a one-year term. (id:26274)
Royal LePage Proalliance Realty
615 - 223 Princess Street
Kingston, Ontario
Don't look any further than The Crown Condominiums in the heart of Kingston! This sixth-floor unit is ready for occupancy as of May 2025. Featuring 772 square feet, two spacious bedrooms, open concept living and dining room areas, in-suite laundry, two 4-piece bathroom - one of which is an ensuite, and amazing views! Amenities include a private rooftop terrace with BBQ, dining and lounge areas, greenery, yoga and outdoor activity space; concierge service, exclusive access to a Fitness Centre and Yoga Studio and a Party and Multi-Purpose Room with a full kitchen. Underground parking, bike storage and lockers available at an additional cost. With over 20 years of experience in urban development, IN8 Developments is dedicated to designing innovative and efficient housing solutions and has successfully launched and rapidly sold-out numerous projects. The Crown Condominiums offers an unparalleled location, surrounded by restaurants, cafes and both chain and boutique retail in the heart of Kingstons vibrant downtown core. You are literally within 10 minutes-walk to almost all of historic downtown Kingston and the waterfront, and a very short commute to Queens University or RMC. (id:26274)
Royal LePage Proalliance Realty
165 Phillips Street
Kingston, Ontario
A rare find on a quiet city street. All on one level 1650 sf bungalow on a quiet cul de sac with massive 208 ft backyard. Mostly very good sized rooms in this home provide an open concept and a nice flow. The focal point, newly designed kitchen is the Center piece of the home overlooking the large dining area on the one side and the large main floor family room on the other side. All appliances included and the convenient main floor laundry is easily accessible. For children and pets the patio doors to the backyard provide maximum enjoyment as you will love spending time in your yard with a party sized newly built deck and gazebo leading to an above ground pool and a garden area that extends almost 200 feet deep. A detached garage/workshop area is also included for your hobbies or extra storage. The ensuite bathroom, also newly designed with a good sized walk in closet makes the master bedroom its own quiet sanctuary area. 2 other bedrooms and an office area share a 3 piece bathroom. New metal roof, mostly new windows, flooring, paint and decoration make this home move in ready. (id:26274)
RE/MAX Finest Realty Inc.
5209 Highway 15
Kingston, Ontario
Welcome to 5209 Highway 15, a unique 3-storey home offering 1,900+ square feet of beautifully designed living space. This 2-bedroom (with potential to be updated with a simple addition to add an additional bedroom on the main level) 3-bathroom retreat sits on a hilltop, surrounded by nearly 24 acres of lush forest, creating a private oasis just 15 minutes from downtown Kingston via a straight drive along Highway 15. A winding, tree-lined driveway leads to this secluded property, blending rustic charm with modern convenience. Built in 2000, this home combines the feel of a luxury mountain retreat with practical, durable finishes. Hardwood floors flow throughout the house, and vaulted ceilings add to the sense of space and openness. The great room, complete with an authentic wood-burning fireplace, serves as the heart of the home. Its natural warmth and character make it perfect for cozy gatherings. A striking spiral staircase connects the 3rd floor, leading up to a treetop view from the top level, making you feel truly connected to nature. A screened-in porch provides a tranquil spot to enjoy your morning coffee, surrounded by the peaceful sounds of the forest. The property's nearly 24 acres offer ample space for outdoor activities, with the potential to add an external garage if desired. The metal roof, built for longevity, ensures minimal maintenance for years to come. With its treehouse feel, private location, and proximity to Kingston, 5209 Highway15 offers the perfect blend of seclusion and convenience. Whether for full-time living or a peaceful getaway, this home is a rare gem. (id:26274)
RE/MAX Rise Executives
1133 Sassy Tree Lane
Frontenac, Ontario
Spectacular Desert Lake waterfront home! If deep, clean, west facing waterfront is what you are looking for and a custom-built beautiful home, then look no further! Welcome to 1133 Sassy Tree on beautiful Desert Lake. This home sits perched on the hill and overlooks the lake and has gentle steps down to the waterfront. As you enter the home, you will immediately notice quality and craftsmanship throughout. The welcoming foyer opens up into a large living area with a fireplace and an open concept dining room and custom kitchen with stone countertops and an abundance of cabinets. There is a laundry room located behind the kitchen and a primary bedroom with an attached 4-pc en-suite bathroom. At the other end of the home is a second bedroom and a main 4-pc bathroom. From the dining room area, you can access a large screened in porch and open deck area that looks down towards the dock and lake. Heading downstairs you will find a massive recreation room with a walkout door through the ICF foundation into the front yard. Also located on this level is a third bedroom, a 3-pc bathroom and a large utility room. This home is serviced by a septic system and a newly drilled well. There is a storage area with exterior access to a storage room that once housed the oil tank, but the home is now heated by a forced air propane furnace. Down the pathway and steps, past the trickling stream you will find a large dock, deep clean waterfront and access to all your waterfront dreams. The landscape and gardens will surely impress you and the massive rock face behind the house creates an amazing Canadian Shield backdrop. Desert Lake is located on the Canadian Shield and is one of the deepest lakes in our area with great swimming, boating and fishing opportunities. (id:26274)
Royal LePage Proalliance Realty
4267b Highway 2 S
Kingston, Ontario
WOW End of Season sale for the entire month!! Due to owners health decline, we lowered the price from 1.25M last year to 975K. They are very motivated. WELCOME TO THE ISLAND. This charming 3-season cottage on Orkney Island presents a rare opportunity to own a slice of paradise in the renowned 1000 Islands region. With its convenient footbridge connecting to the mainland, accessibility is a breeze, offering the best of both worlds: seclusion and convenience. The cottage itself boasts three bedrooms, comfortably accommodating up to 10 guests, making it an ideal family retreat or a gathering place for friends. Every window offers breathtaking views of the St. Lawrence River and the picturesque Bateau Channel, creating a tranquil ambiance that's unmatched. Enjoy a variety of water activities right at your doorstep, from swimming and boating to kayaking and fishing, making every day an adventure. And with recent renovations including new windows, upgraded plumbing to PEX, and a modern Norweco septic tank, (960-500) convenience and comfort are ensured. Additionally, a spacious shed provides ample storage for water toys or the potential to transform into additional living space, adding versatility to this already remarkable property. Don't miss the chance to make this unique island retreat your own schedule a viewing today to experience the magic of Orkney Island firsthand. Click the unbranded button to get an overview of the island. (id:26274)
Sutton Group-Masters Realty Inc.
2750 15 Highway
Rideau Lakes, Ontario
Welcome to 2750 Highway 15 in Elgin, a move-in-ready country home sitting on a large, double-sized lot just minutes from the village. This well-maintained bungalow offers a practical layout with two bedrooms main floor with an updated full bathroom plus a finished lower level with a third bedroom and additional living space potential inlaw suite with outside seperate entrance. The kitchen has been upgraded with newer appliances, stone countertops, and plenty of storage. Carpet-free flooring, updated windows, improved insulation, and energy-efficient heating (heat pump with forced air backup) provide year-round comfort. One of the standout features is the spacious attached two-car garage with direct access to the home via a handy mudroom that connects to the basement, great for country living. Outside, you'll find large decks ideal for outdoor meals and relaxing in the quiet surroundings. Enjoy the peace and space of rural life while being close to the Rideau Canal, area lakes, and countless outdoor activities. With an easy drive to Kingston, Smiths Falls, and Perth, this property offers a solid combination of location, land, and lifestyle. Book your private showing today. (id:26274)
Century 21 Heritage Group Ltd.
479 Princess Street
Kingston, Ontario
Located in the heart of downtown Kingston, 479 Princess Street presents a versatile mixed-use investment opportunity with 3,115.06 sq ft of total interior space with 1,077 sq ft of basement area. Zoned WM1, the property permits a wide range of residential and commercial uses, including restaurant, retail, office, and apartment dwellings. The main floor is leased to a long term tenant on a month to month lease and features a fully equipped restaurant, including a spacious kitchen, dining areas, walk-in freezer, with washrooms on the 2nd floor. The second floor includes one x 5 bedroom residential unit, 2 x bathrooms, and in-suite laundry. The basement offers over 1,000 sq ft of dedicated storage space, ideal for operational or tenant use. This high-visibility property is strategically positioned along a major commercial corridor, benefiting from strong pedestrian and vehicular traffic, and surrounded by new development, and is well-suited for investors or owner-operators seeking stable returns and long-term value. Residential apartment is currently managed by Frontenac Property Management and is listed at $4875/month + utilities. (id:26274)
Royal LePage Proalliance Realty
93 Henry Street
Greater Napanee, Ontario
Spacious Family Home with In-Law Suite Potential on a Private Town Lot!Discover the perfect blend of comfort, flexibility, and location in this versatile 3+2 bedroom, 2.5 bathroom home, ideally situated just minutes from downtown, Springside Park, and the scenic Waterfront Trail. Step inside to a bright open-concept kitchen, dining, and living area, complete with patio doors leading to a spacious back deckideal for gatherings and outdoor living. A furnished sunroom and propane firepit create a cozy, 3 season retreat youll love. Outdoor chefs will be impressed by the 7-piece cooking station, including BBQs and smokers, tucked under a covered gazebo, set on a low-maintenance composite wood deck - a true haven for grill enthusiasts. The fully fenced, oversized town lot provides exceptional privacyperfect for families and pets. Plus, a separate basement entrance through the garage creates in-law suite potential, ideal for multi-generational living or rental income. Other features include Forced air natural gas furnace & central A/C for year-round comfort, attached 2 car garage with inside entry to either the main floor or basement, new shingles (2024) and storage building. Don't miss outbook your private showing today! (id:26274)
Wagar And Myatt Ltd.
270 Wellington Street
Kingston, Ontario
Exceptional opportunity in the heart of downtown Kingston. This 1,216.87 sq. ft. property is zoned DT2 which is a downtown commercial zoning that also allows a residential use, offering flexibility for a professional office, boutique business, or stylish urban residence. Featuring two bedrooms plus a den, 1 full bathroom and 1 half bathroom. The space is bright, well-maintained, and thoughtfully laid out. At the rear is a small little fenced in courtyard with a shed. Located just steps from Market Square, City Hall, and the waterfront, it benefits from excellent visibility, high foot traffic, and walkable access to all downtown amenities. A rare chance to secure adaptable space in one of Kingston's most sought-after neighborhoods. (id:26274)
Royal LePage Proalliance Realty
274 Wellington Street
Kingston, Ontario
Centrally located in Kingston's historic downtown core, 274 Wellington Street presents a flexible investment opportunity with two residential tenancies in place. The property offers approximately 937.95 sq. ft. of above-grade space, configured as two self-contained residential units each with a functional layout and private entrance. Unit 1 (second floor) is a studio style layout and features a full kitchen, 3-piece bath, and spacious living/bedroom area, while Unit 2 (main floor) includes one bedroom, two x 2-piece baths, living area, and mudroom. Zoned as DT2 (Downtown Commercial) this property permits both residential and commercial uses, and is suited for a variety of applications, including professional services, live-work setups, or rental income. Steps from Market Square, City Hall, and waterfront amenities, this is a strategic asset in one of Kingston's most vibrant neighborhoods. Ground floor unit will be vacant as of May 30, 2025. (id:26274)
Royal LePage Proalliance Realty
274 Wellington Street
Kingston, Ontario
Centrally located in Kingston's historic downtown core, 274 Wellington Street presents a flexible investment opportunity with two residential tenancies in place. The property offers approximately 973.95 sq. ft. of above-grade space, configured as two self-contained residential unitseach with a functional layout and private entrance. Unit 1 (second floor) is a studio style layout and features a full kitchen, 3-piece bath, and spacious living/bedroom area, while Unit 2 (main floor) includes one bedroom, two x 2-piece baths, living area, and mudroom. Zoned as DT2 (Downtown Commercial) this property permits both residential and commercial uses, and is suited for a variety of applications, including professional services, live-work setups, or rental income. Steps from Market Square, City Hall, and waterfront amenities, this is a strategic asset in one of Kingstons most vibrant neighborhoods. Ground floor unit will be vacant as of May 30, 2025. (id:26274)
Royal LePage Proalliance Realty
66 Angus Drive
Greater Napanee, Ontario
Stunning 4 Bedroom Family Home in a Desirable Napanee Neighbourhood! Welcome to this beautifully updated 2-story home, offering 4 bedrooms and 4 bathrooms, nestled in one of Napanee's most sought-after communities. Thoughtfully renovated with modern finishes, this home is perfect for families looking for both style and functionality. Step inside to find a fully updated kitchen featuring sleek cabinetry, quartz countertops, and a beautiful island equipped with seating perfect for entertaining! The updated bathrooms provide a spa-like retreat, while new flooring flows seamlessly throughout the home. Cozy up in the living room and dining room with custom built-ins and a gorgeous fireplace, creating the perfect space to unwind. Outside, the backyard is an entertainer's dream! Enjoy summer days on the new deck and entertainment space, take a dip in the above-ground pool, and let kids or pets roam freely in the fully fenced yard. With plenty of space for a growing family, a finished basement with the option for another bedroom, and a prime location close to schools, parks, and amenities, this home is a must-see! Don't miss out on scheduling your private showing today! (id:26274)
Century 21 Heritage Group Ltd.
270 Wellington Street
Kingston, Ontario
Exceptional opportunity in the heart of downtown Kingston. This 1,216.87 sq. ft. property is zoned DT2 which is a downtown commercial zoning that also allows a residential use, offering flexibility for a professional office, boutique business, or stylish urban residence. Featuring two bedrooms plus a den, 1 full bathroom and 1 half bathroom. The space is bright, well-maintained, and thoughtfully laid out. At the rear is a small little fenced in courtyard with a shed. Located just steps from Market Square, City Hall, and the waterfront, it benefits from excellent visibility, high foot traffic, and walkable access to all downtown amenities. A rare chance to secure adaptable space in one of Kingstons most sought-after neighborhoods. (id:26274)
Royal LePage Proalliance Realty
212 - 130 Water Street
Gananoque, Ontario
This stunning waterfront Condo offers an unbeatable combination of luxury, comfort and incredible value! With its large balcony , you can enjoy panoramic views of the beautiful St Lawrence River and nearby Joel Stone Park , creating the perfect atmosphere for relaxation or entertaining. Designed for convenience, this modern, open concept living space includes custom window coverings, all appliances and some furnishings making it move in ready. Plus , your very own indoor parking ensures security and ease for your vehicle all year-round . Nestled in a convenient location this condo is only a short walk to shopping, pubs, walking trails and local marinas. Call today for your personal showing. (id:26274)
Bickerton Brokers Real Estate Limited
616 Cedarstone Road
Stone Mills, Ontario
Nestled on a private, tree-lined 1.025-acre lot, 616 Cedarstone Road offers the perfect blend of rustic charm and modern comfort on beautiful Beaver Lake. With 151.53 feet of natural rocky shoreline, this property features a level waterfront ideal for swimming and offers enough clearance to dock a boat year-round. A private dock is included, with additional items negotiable or available for purchase. This year-round home provides 3 bedrooms, 2 bathrooms, including a convenient primary suite on the main floor, and an updated full bathroom. Enjoy the warmth and character of vaulted open ceilings overlooking the second level, creating a bright and airy living space. The main level also features a cozy woodstove, while the lower-level family room is enhanced by a pellet stove, both offering excellent secondary heating sources. The property has seen recent updates, including a newly installed propane furnace with central air conditioning for year-round comfort. Additional highlights include a full paved driveway, a detached 1-car garage with an attached workshop at the rear, multiple storage sheds, and ample parking for guests or recreational vehicles. The full basement offers great versatility with a finished recreation room and a den, providing extra space for family gatherings and hobbies. Recent septic and well inspections are available upon request, offering peace of mind to buyers. Located just minutes from the charming village of Tamworth, you'll enjoy small-town amenities including shops, cafes, and local events, while being only 30 minutes north of Napanee and Highway 401providing easy access for commuting or weekend getaways. The home is located on a municipally maintained year-round road, making it truly ideal for full-time living or a peaceful four-season retreat. (id:26274)
RE/MAX Hallmark First Group Realty Ltd.
Lot E14 - 1374 Woodfield Avenue
Kingston, Ontario
This 2835 square foot - 4 bedroom Quail model built by Greene Homes offers great value for the money. The main level features a 2pc bath off the foyer, a large Living room and an open concept design with the Great Room, Kitchen and Dining area as one large open area. The Kitchen is designed with a centre island, granite or quartz countertops (you choose). Primary suite includes a 5 pc ensuite and large walk-in closet. Luxury vinyl flooring throughout the main floor as well as the numerous exemplary finishes characteristic of a Greene Homes. PLUS central air and a paved drive. Do not miss out on this opportunity to own a Greene Home. (id:26274)
RE/MAX Finest Realty Inc.
RE/MAX Service First Realty Inc.
Unit #4 - 159 Wellington Street
Kingston, Ontario
Prime, affordable downtown Kingston office space situated in a wonderful downtown historic building. Well positioned within walking distance to all amenities, this second floor space is ideal for any professional service wanting a foothold in the thriving downtown core. Great window space and layout allows for reception and private offices. With all the new high density construction projects now being built and planned for the downtown, this will make an ideal spot for any business. The rent is inclusive of all costs except hydro. Opportunity to combine the adjacent office space to have approx. 1400 sq ft. (id:26274)
RE/MAX Service First Realty Inc.
Unit 3 - 159 Wellington Street
Kingston, Ontario
Prime, affordable downtown Kingston office space situated in a wonderful downtown historic building. Well positioned within walking distance to all amenities, this second floor space is ideal for any professional service wanting a foothold in the thriving downtown core. Great window space and layout allows for reception and private offices. With all the new high density construction projects now being built and planned for the downtown, this will make an ideal spot for any business. The rent is inclusive of all costs except hydro. Landlord will offer 2 MONTHS OF FREE RENT FOR A MINIMUM 14 MONTH LEASE. Opportunity to combine the adjacent office space to have approx. 1400 sq ft. (id:26274)
RE/MAX Service First Realty Inc.
180 King Street E
Kingston, Ontario
Stunning Family Home in the Heart of Sydenham Ward. This charming home, built in 1934, offers over 3,000 square feet of living space and is perfectly located within walking distance of downtown, City Park, the hospitals, live theatre, and the waterfront. Enjoy the convenience of city living, or unwind in the privacy of your own 20x19 composite deck, surrounded by privacy fencing. The main floor welcomes you with a spacious foyer that leads to generously sized principal rooms, including a cozy living room with a gas fireplace. The kitchen features heated tiled floors, adding an extra touch of comfort. A beautiful family room with large windows overlooking Gore Street provides plenty of natural light, and a convenient two-piece bath completes the main level. Upstairs, you'll find three bedrooms and a den. The second-floor bathroom is equipped with heated floors for added luxury. The principal bedroom, located on the third floor, is a true retreat, complete with its own ensuite bath for ultimate privacy. The fully finished basement offers additional living space, including a rec room, laundry area, and another two-piece bath. With a double detached garage and a stamped concrete driveway, this home blends historic charm with modern amenities, offering a truly unique property in one of the most desirable locations. Currently a family home but easy conversion to high end student home with 7/8+ bedrooms. (id:26274)
RE/MAX Finest Realty Inc.
221 Highway 15
Front Of Leeds & Seeleys Bay, Ontario
This stunning historical home, circa 1865, is located just outside of Kingston & has had extensive renovations completed to bring it to absolute perfection! The original character of the home has been kept - from the hand carved oak wall paneling & trim to the stained glass panel above the front door...you will fall in love with the wide-plank hardwood flooring throughout the house, as well as the updated modern kitchen making all of your family meals enjoyable. Separate dining room, living room w gas fireplace & bonus library/office space, all on the main floor w 2-piece powder rm. Huge heated mudroom or workshop addition for all of your storage needs! This property offers a sizeable primary suite w large closet & spacious ensuite bath...head right down to the kitchen from there for your morning coffee! Upper level laundry is also a feature for your convenience. Four additional beds that are quite spacious & beautiful updated bath complete the upper level. Additional insulation in the attic has been blown in & spray foamed foundation walls are only a few upgraded items you will find in this gorgeous home. There are two large outbuildings that are perfect for storage, another that is set up as an outdoor rink for winter time fun as well as a chicken coop. A detached garage can fit three vehicles & has loft storage completes this amazing property that is move-in ready! Do not miss out on this opportunity to settle on your own piece of history all on a 4.32 acre lot! (id:26274)
RE/MAX Finest Realty Inc.
Lot 11 Winterberry Lane
Frontenac, Ontario
2.86 Acre executive building lot in Cranberry Cove Estates Subdivision. Only 25 minutes to Hwy 15/401 in Kingston, this beautiful private cul-de-sac lot makes the perfect location for your new home. Restrictive covenants in place, and monthly common fees for road Maintenance and snow removal, as well as other common expenses. Vacant land condominium. (id:26274)
RE/MAX Finest Realty Inc.
2800 Front Road
Frontenac Islands, Ontario
A boaters paradise on over 1.3 acres of gently sloping land down to over 260 feet of accessible waterfront, this spectacular 3 bed / 2 bath home is now on the market for the very first time. Less than five minutes east of the ferry in Stella, this property offers stunning views over the lake from both inside and outside the home and a detached heated garage / shop. The huge tiled kitchen is ideal for entertaining, offering plenty of room for a dining area and includes two stainless fridges, a gas stove, dishwasher and miles of counter top & food prep area. The enormous primary bedroom suite with a large walk-in closet and a private ensuite bath includes both a tiled and glass shower enclosure and a jetted tub. A great living room with more of those beautiful lake views also has a patio walk out to a private, covered deck with a sitting area and hot tub. Heated radiant floors in this slab on grade build with wide doorways throughout the home allow for anyone with current or future potential mobility issues to navigate the home with assistance of devices. The waterfront has some amazing improvements that include a concrete wharf base and shoreline walk way with boat cleats on the sheltered side, a cantilevered dock extending out beyond it into the lake and your own concrete boat launch for easy access into and out of your private berth. Enjoy peace of mind with an automated generator system tied into the home with an efficient electric boiler providing your heat, augmented by the gas fireplace in the living room. The heated and fully powered shop offers a pile of options for storage and projects in addition to room for a vehicle, plus two additional utility sheds for a boat, lawn tractor and more equipment. Loved and maintained in immaculate condition by the family that built it in 2002, this property offers beautiful lakefront living, amazing water access and solid workmanship providing easy island living and peace of mind. (id:26274)
RE/MAX Finest Realty Inc.
1349 Ridge Road
Frontenac, Ontario
If you're looking for a year round home on the Rideau system (Cranberry Lake), here it is. This home offers lovely views of the lake and easy access. With 500 feet of waterfront there is plenty of room to design a lovely docking system. Enter the circle drive with its mature trees will give you a great first impression. Come inside and you will see that the home offers an eat-in kitchen, 2 bedrooms plus a loft, 2 bathrooms and a lovely family room with wood beams and wood fireplace. The views from the family room and large deck are lovely. Enjoy your morning coffee in the enclosed porch. Try your green thumb in the green house. This is your opportunity to enjoy life on the lake. Easy commute to Kingston and surrounding area. Call today to arrange your private viewing. (id:26274)
RE/MAX Rise Executives
953 County Road 7
Loyalist, Ontario
Discover luxury country living at its finest with this breathtaking custom-built bungalow by Reno Kings, offering over 4,500 sq ft of exceptional design on over 4 serene acres. With an ICF foundation extending right up to the trusses and 18-foot cathedral ceilings, this home blends quality craftsmanship with timeless elegance. Step inside to a bright open-concept layout featuring engineered white oak hardwood floors throughout the main level. The spacious living room, centered around a sleek stucco fireplace, effortlessly flows onto a large deck through impressive 12-foot sliding patio doors, ideal for entertaining or unwinding in the fresh country air. Overlooking the peaceful pond, the deck offers the perfect spot to relax and take in the beauty of nature. The chef's kitchen is a dream come true, boasting quartz countertops, a generous island, soft-close cabinetry, and a custom coffee bar. Retreat to the primary bedroom, complete with his-and-hers walk-in closets and a luxurious 5-piece ensuite featuring a soaker tub, double sinks, and a custom glass shower, providing a spa-like experience you'll never want to leave. Also on the main level, youll find a second bedroom, an elegant 4-piece bath, and a chic powder room. A large mudroom with built-in storage and a convenient laundry room offers easy access to the expansive 1,213 sq ft garage, providing ample space for vehicles, storage, and all your toys. The fully finished lower level offers a large rec room, two additional bedrooms, a home office, a gym, and a modern 3-piece bathroom. This home offers high-end finishes, meticulous attention to detail, and country living you've been dreaming of. Don't miss out on this exquisite property and book your showing today! (id:26274)
RE/MAX Finest Realty Inc.





