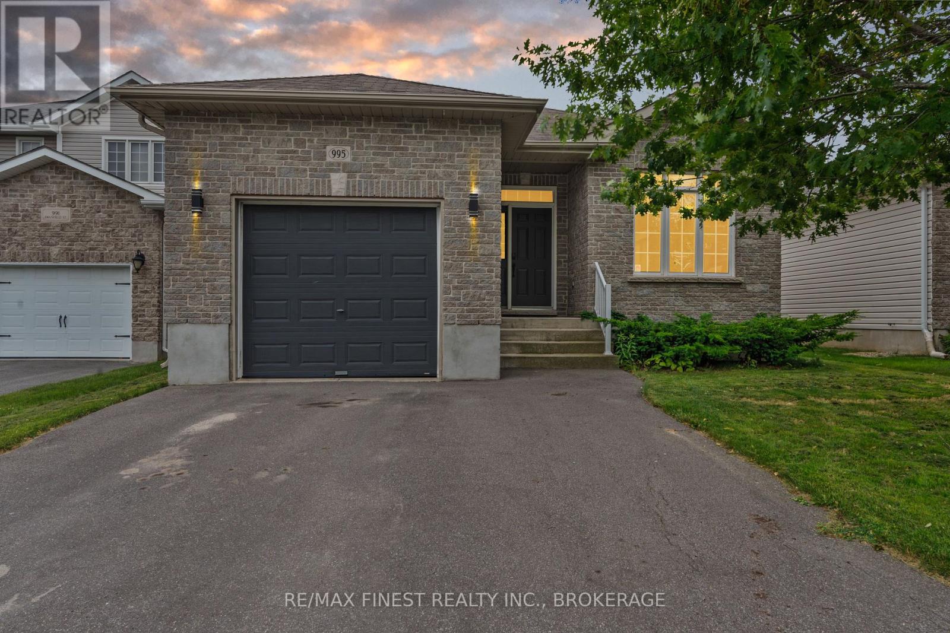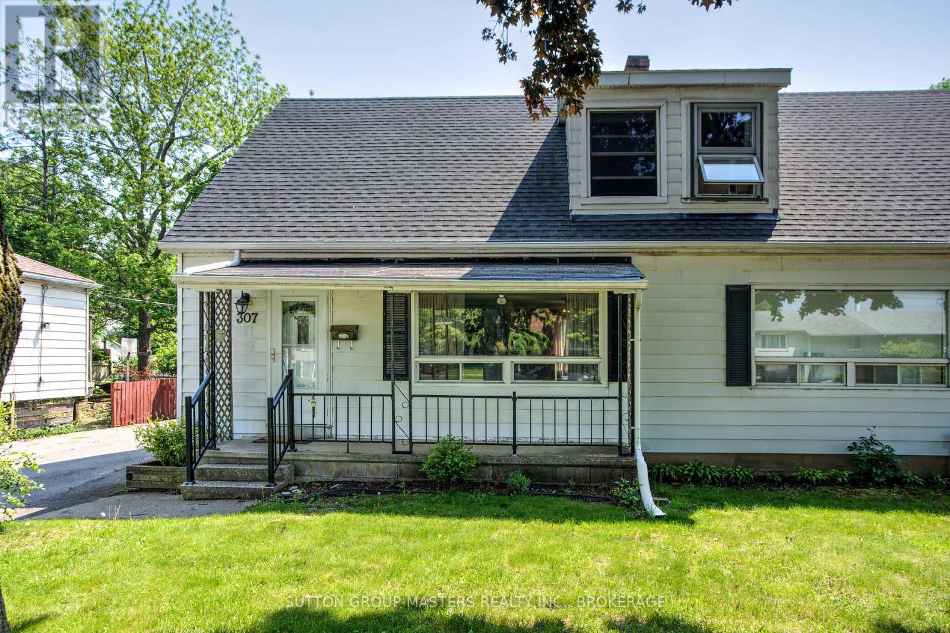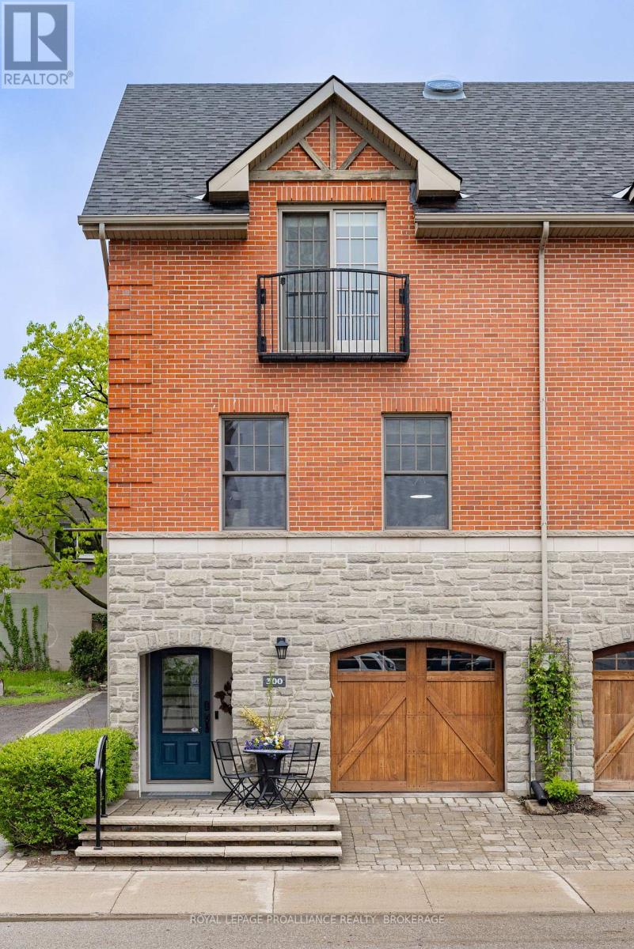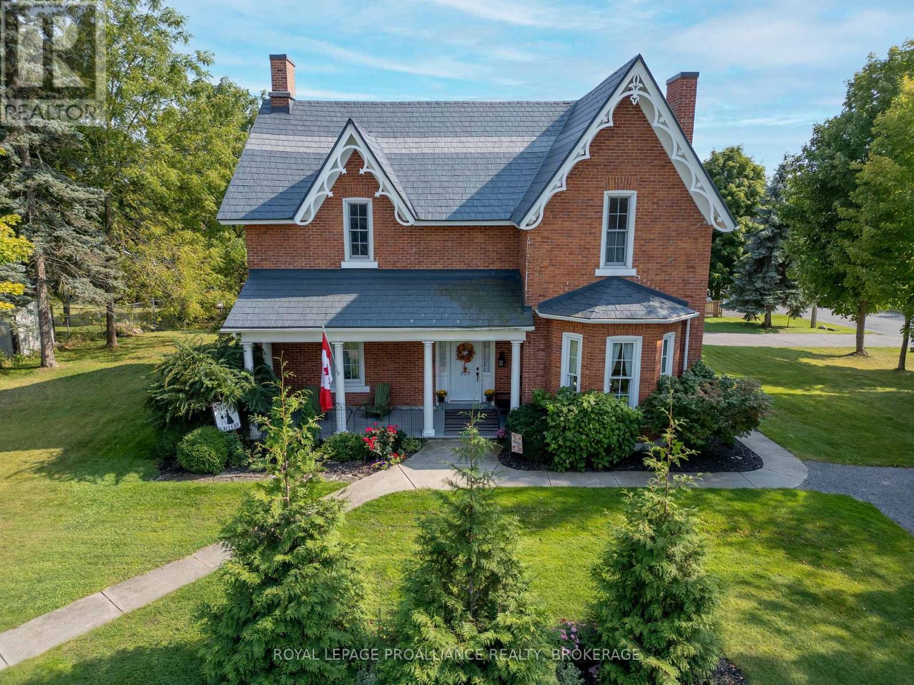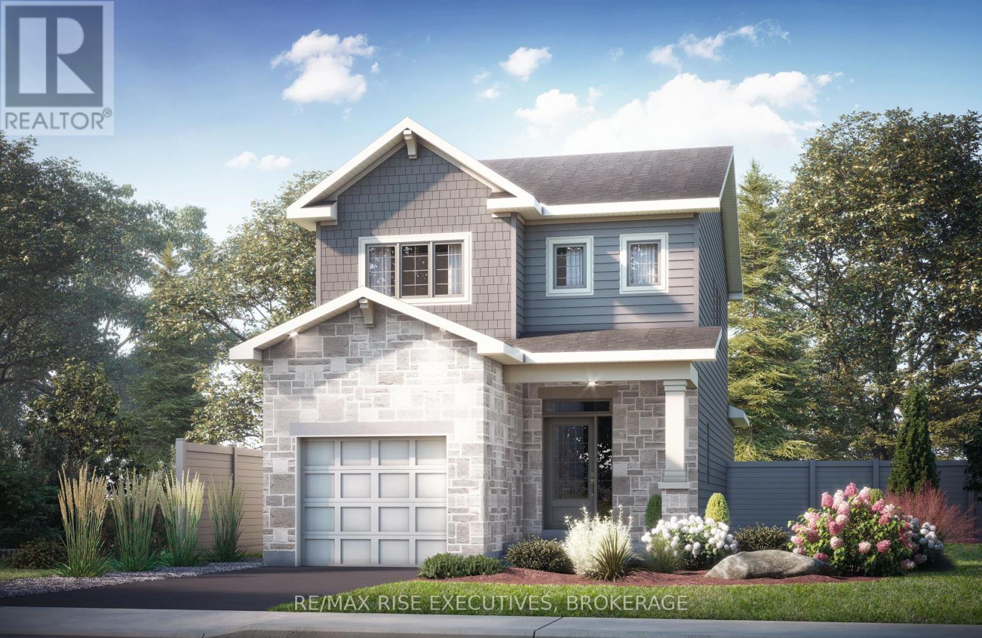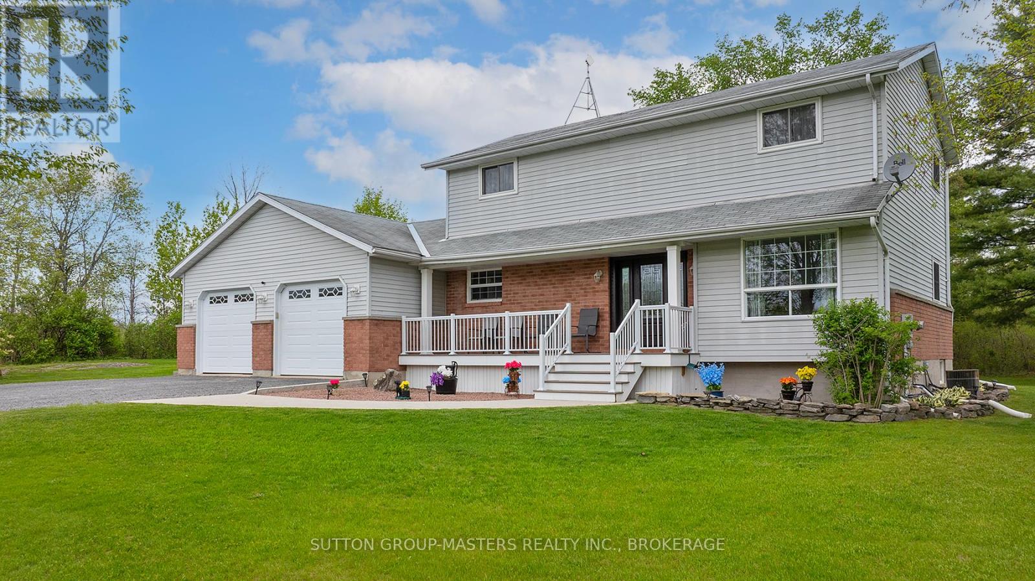995 Swanfield Street
Kingston, Ontario
Welcome to 995 Swanfield Street, a beautifully maintained 2+1 bedroom detached home in Kingstons sought-after East Gardiners community. This versatile property features a bright, open-concept main floor with spacious living and dining areas, a modern kitchen, and direct access to a backyard deck perfect for entertaining. The primary suite impresses with a luxurious ensuite bathroom, offering a private, spa-like retreat.Downstairs, a fully finished lower level serves as a complete in-law suite with a separate entrance, featuring a large family room, additional bedroom, full bath, and dedicated laundry ideal for multigenerational living or potential rental income.Situated in a family-friendly neighborhood, this home is close to schools, parks, shopping, and public transit, providing both comfort and convenience. Thoughtful upgrades and energy-efficient systems throughout make this home truly move-in ready. (id:26274)
RE/MAX Finest Realty Inc.
687 Harrow Place
Kingston, Ontario
This beautifully maintained 3 bedroom 1.5 bathroom back split bungalow is perfectly positioned in Kingston's desirable west end. This home is nestled on a quiet street in Bayridge, that has been freshly painted throughout. Boasting an open concept living and dining area with plenty of natural light from the large bay window, perfect for family gatherings and entertaining. The updated galley kitchen offers modern finishes and ample storage. Plus an eat in breakfast nook. The main bathroom has been completely renovated for a stylist contemporary feel. Additional features include newer window and roof to ensure peace and mind for many years to come. The double car garage provides spacious parking and storage which also leads to a fully fenced backyard that offers privacy and space for outdoor entertainment. Close to elementary and high schools, parks, and many amenities, This home is move in ready and waiting for you. (id:26274)
Royal LePage Proalliance Realty
13 - 1071 Cranberry Cove Lane
Frontenac, Ontario
Welcome to this custom-built bungalow set on 4.52 private acres in the desirable Cranberry Cove Estates. With views of Cranberry Lake, your own pond, and a wooded backdrop, this home offers peace, privacy, and space to enjoy every season. The main level features 3 bedrooms, including a beautiful primary suite with walk-in closet and a 5-piece ensuite with soaker tub and glass shower. Tall ceilings and large windows bring in natural light throughout. The great room and dining area are accented by 10 coffered ceilings, crown molding, wide-plank hickory hardwood, and a gas fireplace with stone surround. At the heart of the home, the chefs kitchen is both functional and high-end quartz countertops, shaker cabinets, tiled backsplash, and a massive 8' island with prep sink. Premium appliances include a 36 gas cooktop, double wall ovens, wine fridge, French-door refrigerator, micro drawer, and two dishwashers. Two car garage with entrance through the mud room. Downstairs, the fully finished basement nearly doubles your living space with 2 additional bedrooms, a full bathroom, a family room, games area, dry bar, home gym, and plenty of storage. Step outside and enjoy the surroundings: a covered front porch with lake views and rock gardens, and a large covered back deck overlooking your own pond and the forest. There's even a fire pit area perfect for relaxing to the sound of frogs at dusk. With over 3,400 sq. ft. of finished living space, custom finishes throughout, and only 35 minutes to Kingston, this is the rare rural retreat that truly has it all. (id:26274)
Exp Realty
1048 Bauder Crescent
Kingston, Ontario
Located on a quiet mature street, central to many amenities including new bus stop on Express Route and in the desired Lancaster/ Holy Cross School District. 3+1 bedroom, 2 bath, raised bungalow in pristine condition. Gorgeous Newly Renovated Kitchen with Island & Quartz countertops, Spacious master bedroom, beautiful hardwood flooring, Hi Efficiency furnace, Central Air. Lower level cozy rec room with gas stove, 4th bedroom, 3 piece bathroom, Storage/Laundry room & garage access. 40 year shingles (2009). Large deck with enclosed sunroom, beautiful private yard with Enclosed Pergola and beautifully landscaped. Attached garage with inside entry, driveway parking for 4 vehicles. (id:26274)
RE/MAX Finest Realty Inc.
131 John Street
Gananoque, Ontario
131 John Street, Gananoque - Located in Gananoque's coveted South Ward and just a short walk to the waterfront, 131 John Street offers the charm of a mature neighbourhood with the confidence of new construction. Rebuilt from the foundation up in 2022, this home is essentially brand new designed for modern living in a timeless setting. Inside, you'll find four generous bedrooms, two full bathrooms, and a beautifully appointed kitchen with stone countertops. The layout offers both a cozy living room and a separate family room, making it easy to relax, entertain, or work from home. Perfectly suited for families or couples looking to settle into a vibrant community, this home also features a newly rebuilt detached two-car garage, charming front and back porches, and a fully fenced backyard ideal for kids, pets, or outdoor entertaining. Walkable to schools, the marina, and downtown amenities, this South Ward gem combines comfort, style, and unbeatable location. Turn the key and enjoy everything this exceptional property has to offer. (id:26274)
Royal LePage Proalliance Realty
5175 Front Road
Frontenac Islands, Ontario
Welcome to the charming and historic village of Stella on Amherst Island. Just minutes from the ferry dock, this beautifully renovated home offers a perfect blend of modern comfort and rural tranquility. Thoughtfully updated from top to bottom, the home features brand-new windows, electrical, kitchen, bathroom, flooring, fresh paint, a durable metal roof, new siding, spacious deck, spray foam insulation, furnace, reconditioned well and water equipment. Its truly move-in ready. The main floor offers a bedroom, full bath and laundry making it ideal for single level living. Set back from the road and backing onto open farm fields, the property combines the convenience of village living with peaceful views. A lovely water view adds to the appeal. You will also find two detached garages on the property, a fully insulated single-car garage and an expansive second garage or workshop, perfect for hobbies, storage, or future projects. Directly across the road lies the municipal dock, offering excellent swimming and easy access to the water, providing all the enjoyment of waterfront living without the premium price. Amherst Island is a hidden gem, known for its rich wildlife and serene lifestyle. Its not uncommon to see deer wandering through the yard or owls perched on the fenceposts. Homes in the village rarely come to market, don't miss this unique opportunity to be part of this extraordinary community. (id:26274)
Sutton Group-Masters Realty Inc.
25 Hillcrest Road
Frontenac Islands, Ontario
Located on a quiet dead end street on the outskirts of Marysville, Wolfe Island, you'll find this well maintained three bedroom bungalow. The home's main floors open concept layout offers an eat-in kitchen, dining room, living room, family room with wood fireplace insert, patio doors leading out to a private back deck, three bedrooms, full bathroom, powder room, main floor laundry and mudroom which leads out to an insulated double garage. The basement offers ample storage. Outside, on the large village lot there is a large garden shed, the home is surrounded by mature trees and there is plenty of space for gardens and outdoor activities. All within a short walk to community center, restaurants, schools, churches, library, general store, bakery, shops, free ferry ride to downtown Kingston and may other Island amenities. With the new larger ferry landing in Marysville year round and providing an improved service, it is a wise time to invest in this quaint village, enjoy a great community and island life. (id:26274)
Royal LePage Proalliance Realty
191 Emerson Road
Centre Hastings, Ontario
Welcome to 191 Emerson Road, Roslin! Nestled on 3 private acres surrounded by nature, this beautifully maintained raised bungalow offers the perfect blend of peaceful country living and modern comfort. The main floor features a bright, open-concept living space with a cozy gas fireplace, ideal for family gatherings or quiet evenings in. You'll find three spacious bedrooms, a brand-new shower in the main bathroom, and a walk-out from the dining area to a huge, newly built deck perfect for relaxing or entertaining while enjoying stunning views of the wilderness. And if you're a wildlife lover, you'll be thrilled when the local deer drop by for a seasonal visit. The lower level is fully finished, complete with two additional large bedrooms, a generously sized recreation/entertainment area, and a renovated full bathroom perfect for guests or extended family. For the handy homeowner, the attached 1.5-car garage includes a workbench area, offering plenty of space for tools and projects. The home also boasts a brand-new UV light water system, ensuring clean, safe drinking water year-round. Whether you're looking for space to grow, entertain, or simply enjoy the peace of nature, 191Emerson Road is a true gem. Come experience this beautiful home for yourself! (id:26274)
RE/MAX Finest Realty Inc.
1135 Basswood Place
Kingston, Ontario
Wonderful 3 bedroom, 3 bathroom family home in Cataraqui Woods with private fenced backyard backing onto green space with access to Cataraqui Woods Park. This carpet free home features, on the main floor, a good sized oak Kitchen and 2pc Bath both with ceramic flooring, bright Living/Dining Room with Bamboo Flooring and sliding glass door access to the backyard deck. Upstairs is a massive Primary Bedroom, two other large bedrooms and a 4 pc Bath. The lower level is where you'll find a huge Recroom, 3pc Bathroom and Laundry. Forced air heating by way of a newer Heat Pump (2022) with Natural Gas Furnace (2017) backup. A great home in a desirable neighbourhood! (id:26274)
RE/MAX Finest Realty Inc.
49 - 25 Coventry Crescent
Kingston, Ontario
Location, Location, Location! Welcome home to 25 Coventry Cres. A beautiful home inside a well maintained and managed condo community. Leave your lawn mower and shovel behind, that is taken care of for you here. Centrally located, minutes from Waaban Crossing. Any commute is a breeze, from CFB Kingston to the West End, and Downtown. Featuring a walk-out fully finished basement, an open concept main floor living space, 2 bathrooms and 3 bedrooms, schedule your showing today! (id:26274)
Sutton Group-Masters Realty Inc.
20b Oak Lane
Stone Mills, Ontario
Your Lakeside Sanctuary Awaits Just North of Tamworth! Imagine ending every day with breathtaking, uninterrupted sunsets painting the sky over the lake. This meticulously maintained 3-bedroom, 2-bathroom home, a mere 3-minute drive north of Tamworth, offers that dream and more. Step inside and discover a home that has been lovingly and extensively renovated from top to bottom. The current owners have spared no expense, updating windows, doors, the kitchen, floors, shingles, and both bathrooms with beautiful, high-quality finishes. There's truly nothing left to do but unpack and start enjoying lakeside living. Multiple expansive decking areas provide the perfect vantage points for soaking in those stunning lake views, ideal for both quiet contemplation and lively entertaining. Inside, you'll find ample space for a growing family, with the potential to easily add an extra bedroom if needed. The cozy lower-level family room, complete with a wood stove and a convenient walkout to the yard, is the perfect spot for curling up with a good book or hosting memorable family game nights. This isn't just a house; it's a meticulously cared-for home offering a lifestyle of comfort, beauty, and endless sunsets. Ready to make it yours? (id:26274)
Sutton Group-Masters Realty Inc.
307 Palace Road
Kingston, Ontario
A rare find! This sweet semi-detached one-and-a-half storey home, walking distance to Queen's (especially MacArthur Teacher's College...SO CLOSE!), St. Lawrence College, downtown, shopping, dining, parks, and worship has been a beloved homestead to the same family for years. Fantastic for investors, first-time homebuyers and downsizers alike, this comfortable home, featuring three bedrooms, two baths, and a generous backyard with workshop/shed, is priced to sell. It's right on the public transit route, and checks all the boxes. From its open-concept living and dining room (a former bedroom) and galley kitchen, to its three-season sunroom out back, full lower level with rec room, bedroom, and additional three-piece bath with shower, this home is spacious enough for a family. There's also a fenced backyard that's perfect for kicking back with a beverage on a lovely summer's day, or for creating your next woodworking project in its workshop. This much-loved home has to be seen to be truly appreciated, so don't miss out. This one won't be on the market for long! (id:26274)
Sutton Group-Masters Realty Inc.
257 Eventide Way
Kingston, Ontario
Welcome to Riverview Shores from CaraCo, a private enclave of new homes nestled along the shores of the Great Cataraqui River. The Melrose, from CaraCo, a Cataraqui Series home offers 1,950 sq/ft of finished living space, 3 bedrooms, 3.5 baths, finished basement and an open-concept design with ceramic tile, hardwood flooring, gas fireplace and 9ft wall height on the main floor. The kitchen features quartz countertops, a large centre island, pot lighting, a built-in microwave, and a walk-in corner pantry. The second floor offers 3 bedrooms, including a primary bedroom with double closets and a 3-piece ensuite bathroom with tiled shower. Additional highlights include a main floor laundry, a high-efficiency furnace, an HRV system, quartz countertops in all bathrooms, and a finished basement with 9ft wall height, large rec room and 3-piece bathroom. Ideally located in our newest community, Riverview Shores; just steps to brand new neighbourhood park and close to schools, downtown, CFB and all east end amenities. Make this home your own with an included $10,000 Design Centre Bonus! (id:26274)
RE/MAX Rise Executives
1409 Fisher Crescent
Kingston, Ontario
Welcome to 1409 Fisher Crescent a well-maintained 3-bedroom, 3.5-bath home in a mature,family-friendly neighbourhood with everything you need close by.The main floor features a classic layout with separate living and dining areas, and a bright eat-in kitchen that opens onto a beautiful composite deck and fully fenced backyard perfect for entertaining or unwinding.Upstairs, you'll find three spacious bedrooms, including a primary suite with walk-in closet and ensuite bath, along with a versatile bonus room that works well as a kids playroom, homeoffice, or quiet retreat.The finished basement adds even more flexibility, offering a large rec room, full bathroom, and two bonus rooms currently used as guest accommodations ideal for visiting family, a home gym,or hobby space.Located in an established neighbourhood surrounded by parks, waterfront trails, a nearby golf course, marina access, and Lemoine Point Conservation Area plus just minutes from schools,shopping, and the city's popular dog park this home offers both convenience and lifestyle.With three levels of finished space, an attached garage, and a family-oriented layout, 1409Fisher Crescent is ready to welcome its next chapter. (id:26274)
RE/MAX Finest Realty Inc.
300 Wellington Street
Kingston, Ontario
Urban Lifestyle Meets Comfort and Ease! Welcome to 300 Wellington Street, where sophisticated downtown living meets thoughtful design and unbeatable convenience. This elegant three-storey end-unit townhouse, built by the late Mac Gervan, offers the perfect blend of modern comfort and timeless character, ideally located in the heart of downtown Kingston. Boasting an impressive Walk Score of 98, you're steps away from waterfront trails, parks, bike routes, cafes, restaurants, boutique shopping, and a vibrant arts and cultural scene. Zoned to allow for select commercial uses, this property offers the rare opportunity to operate your business from home, making it ideal for entrepreneurs, professionals, or creatives looking for a flexible and cost efficient live/work space. Step inside from the main street into a stylish, welcoming foyer or use the convenient side entrance into your mudroom perfect for storing seasonal gear, bikes, and sporting equipment. A direct entrance from the single-car garage offers seamless access year-round. A handy powder room completes this level for added functionality. Upstairs, you'll find a thoughtfully designed open-concept kitchen, living, and dining space. Enjoy stainless steel appliances, granite countertops, hardwood floors, high ceilings, and stylish lighting, all bathed in natural light thanks to the end-unit positioning. On the upper level, retreat to your private oasis with two spacious bedrooms and a luxurious four-piece bathroom featuring an extra-large glass shower, soaking tub, heated marble floors, and a sun tunnel offering a true spa-like experience. The finished lower level is perfect for working from home or welcoming clients if desired. This meticulously maintained townhouse is the ideal blend of luxury, location, and lifestyle whether you're seeking a home, a professional space, or both. Don't miss your chance to own this exceptional property! (id:26274)
Royal LePage Proalliance Realty
232 Dundas Street W
Greater Napanee, Ontario
Welcome to the "Hooper House," your dream Victorian home! This charming 5-bedroom, 4-bathroom residence was built in 1864 and has been thoughtfully restored to blend historic charm with modern amenities. As you enter through the grand front entrance, you will notice the gorgeous design features and detailed craftsmanship that give this home its unique character. The hardwood floors, high ceilings, and original touches create a warm and inviting atmosphere. The home is filled with character; it's set on a large lot on Piety Hill with large, mature trees, a beautiful yard and gardens that are easy to maintain. The house features a new high-efficiency boiler system with in-floor heating in the upstairs bathrooms, bedrooms, and mudroom. The three-brick-thick walls with spray foam insulation help keep operating costs low. Recent updates include a new screened-in porch, new kitchen flooring, a new 2-piece bathroom off the kitchen (2023), 200-amp electric service with updated wiring, a new second driveway/parking area, and all-new plumbing. Additionally, the home features a natural gas-powered 24KW standby generator (2020), a steel roof with a lifetime warranty (2000), and replaced windows and rebuilt chimneys to match the original design. Don't miss your chance to own this beautifully restored historic home. Call today to arrange your private tour! (id:26274)
Royal LePage Proalliance Realty
879 Augusta Drive
Kingston, Ontario
Introducing the Norwood by CaraCo, a Cataraqui Series home, in Trails Edge. This brand-new floor plan offers 1,660 sq/ft, 3 bedrooms and 2.5 baths. This open-concept design features 9ft wall height on the main floor plus ceramic tile, hardwood flooring and gas fireplace. The kitchen features quartz countertops, a large centre island, pot lighting, a built-in microwave, and a walk-in corner pantry. Upstairs features 3 bedrooms, including a primary bedroom with walk-in closet and a 3-piece ensuite bathroom with tiled shower. Additional highlights include quartz countertops in all bathrooms, main floor laundry, room, high-efficiency furnace, HRV system, and a basement with 9ft wall height and bathroom rough-in ready for future development. Make this home your own with a $10,000 Design Centre Bonus! Ideally located in popular Trails Edge, close to parks, a splash pad, and with easy access to all west end amenities. (id:26274)
RE/MAX Rise Executives
4734 Bellrock Road W
Frontenac, Ontario
Welcome to this scenic 2.5-acre retreat on Bellrock Road! This beautiful two-story home blends charm with modern comfort. The spacious eat-in kitchen opens to a deck, perfect for entertaining. A cozy living room and a versatile home office, originally a dining room, offer flexible space. Upstairs, the primary suite features a newly designed ensuite with large walk-in closet. Two additional bedrooms and a newly renovated main bath. The basement boasts an extra-large recreation room with space for a pool table. An attached two-car garage and a 10' x 20' Quonset hut provide added convenience. Located near shopping, golfing, the arena. Nearby is Verona Lake for boating and swimming at the beach. This country gem is a must-see! (id:26274)
Sutton Group-Masters Realty Inc.
122 Sir John Johnson Drive
Loyalist, Ontario
Experience the charm of Beautiful Bath! This meticulously kept 3-bedroom, 1.5-bathroom home is nestled on a quiet cul-de-sac, just a 15-minute drive along Lake Ontario to the City's west end. Step inside to find heated floors on the main level, leading to a home designed for comfort and entertainment. The private backyard oasis features a hot tub and Tiki bar, perfect for unwinding or hosting guests. You will love the huge double garage offering ample space for vehicles or storage. Enjoy living in a great neighbourhood with wonderful neighbours within walking distance to numerous parks, waterfront, boating and golf. This home boasts many recent updates, including A/C (2022), Boiler (2021), and updated flooring and carpets (2021) (id:26274)
Sutton Group-Masters Realty Inc.
1353 Turnbull Way
Kingston, Ontario
Welcome to the Turnstone A model by Greene Homes, located in the sought-after Creekside Valley Subdivision where thoughtfully designed homes meet the charm of parks, a walking trail, and a true sense of community. This beautifully built two-storey home offers a spacious open-concept main floor with a bright great room, modern kitchen, and dining area perfect for both everyday living and entertaining. Enjoy the added convenience of main floor laundry and a stylish 2-piece powder room. Upstairs, you will find four generously sized bedrooms including a luxurious primary suite complete with a walk-in closet and spa-inspired 5-piece ensuite. A well-appointed 4-piece main bath serves the additional bedrooms. This home also features a separate entrance to the lower level, offering fantastic future potential. With a rough-in for a 4-piece bath, second laundry, and more, it's an ideal space for extended family or an in-law suite. Do not miss this opportunity to own a modern, functional, and future-ready home in a vibrant, growing neighborhood. (id:26274)
RE/MAX Service First Realty Inc.
RE/MAX Finest Realty Inc.
15 Forest Drive
Kingston, Ontario
Now with a fresh price and an exclusive $25,000 décor bonus, you can customize your home exactly to your taste, from premium appliances to designer finishes. This east end of Kingston enclave caters to families and professionals seeking a peaceful, secure and prestigious neighborhood. With waterfront access to the St Lawrence River, and nestled within a picturesque forested enclave, 15 Forest Drive offers an unparalleled blend of modern luxury and natural beauty. This elegant 5-bedroom residence (3+2 configuration), offers family friendly luxury, where refined design meets the tranquility of nature. Picture a driveway through mature trees, leading to a home that exudes timeless charm. Inside, expansive windows frame picturesque woodland views, bathing the interiors in natural light and fostering a harmonious connection with the outdoors. The open-concept living spaces are thoughtfully designed, featuring high ceilings and bespoke finishes - from fireplace to 3 full spa-inspired bathrooms, hardwood floors to durable Trex decking. Step outside to your private sanctuary: Landscaped gardens, serene walking path on Rialto pavers interspersed with ornate Canadian River Rock, and an inviting pool create an idyllic setting for relaxation and contemplation. Whether hosting intimate gatherings or enjoying quiet moments, the outdoor spaces offer a perfect backdrop for every occasion. This isn't just a home; it's a suburban lifestyle choice for those seeking elegance, tranquility, proximity to essential amenities, and a deep connection to nature. (id:26274)
Royal LePage Proalliance Realty
21 Mcdonald Crescent
Greater Napanee, Ontario
Tucked away on just over half an acre, this charming 3-bedroom home offers a warm and inviting atmosphere both inside and out. Thoughtfully maintained, this home is ideal for those seeking comfort, character, and a touch of country charm. The main level features a functional layout with a living room, dining room and the kitchen overlooking a bright and spacious family room perfect for relaxed evenings or casual gatherings. Upstairs, you'll find three bedrooms and a full bath, offering the right amount of space for a family. The lower level includes a separate entrance, a convenient powder room, and a pellet stove adding coziness and flexibility to the space. Outside, the backyard is a true retreat. Enjoy morning coffee on the deck overlooking your expansive yard, unwind in the hot tub, and explore the mature trees, garden beds, and the impressive greenhouse. A spacious shed offers additional storage for tools and equipment. The property also holds unique entrepreneurial potential. The current owners operated a successful business, Herb Haven, known for their cooking herbs and oils, utilizing the garden beds for cultivation and the basement for a storefront and workspace. Whether you're looking for a cozy home with room to grow or a property with potential for a small home-based business, this unique offering is full of possibilities. (id:26274)
Sutton Group-Masters Realty Inc.
1224 Westbrook Road
Kingston, Ontario
Where space, privacy, and comfort come together in the most unexpected way. Set on a spectacular 75 x 200 ft fenced lot, this beautifully updated 3-bedroom bungalow offers more than just a home it offers a lifestyle. From the stone and board & batten exterior to the steel roof and mature tree-lined lot, every inch of this property has been thoughtfully maintained. Step inside and be welcomed by a bright, modern eat-in kitchen, and a spacious sunken living room anchored by a gas fireplace perfect for cozy nights in. Downstairs, the finished rec room, dedicated studio or home office, and rough-in for a second bathroom provide flexibility for growing families, remote work, or creative pursuits. But its the backyard that truly sets this home apart. With a stunning stone patio and built in fire pit, stone garden shed, and endless space for gardens, a pool, skating rink, or kids playground - its a rare city lot with country possibilities. Located just 6 minutes to the 401, less than 10 minutes to Costco, Walmart, and the Riocan Centre, and walking distance to a public school and park, this home offers the best of both worlds. You won't find another property like it in this price range. Don't miss your chance to make it yours this is the kind of opportunity that rarely comes up. (id:26274)
RE/MAX Rise Executives
1524 Lake Road
Stone Mills, Ontario
Discover serenity in this beautifully crafted, two-year-old raised bungalow, ideally situated beside a peaceful creek that flows into scenic Camden Lake. With 2+1 bedrooms, this thoughtfully designed home features a bright and airy primary suite offering tranquil views of the private, tree-lined yard, a generous walk-in closet, and a convenient cheater ensuite.The finished basement extends the living space with an additional bedroom and a large, open-concept family/rec room perfect for relaxing or entertaining. Immaculately maintained and move-in ready, this home effortlessly blends comfort and functionality. Located just minutes from the welcoming communities of Odessa and Napanee, and a short drive to Kingston, you'll enjoy easy access to shops, dining, schools, and recreational amenities. Whether you're kayaking on Camden Lake, exploring local trails, or simply unwinding in your backyard sanctuary, this property offers the perfect balance of nature, comfort, and community. (id:26274)
RE/MAX Finest Realty Inc.

