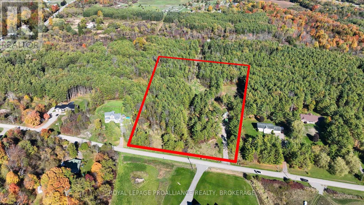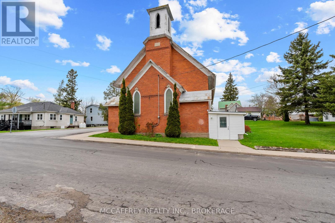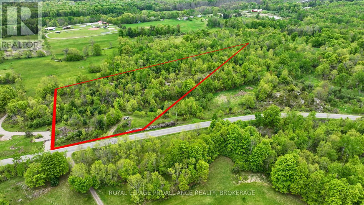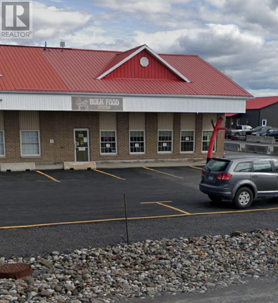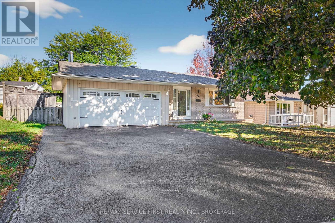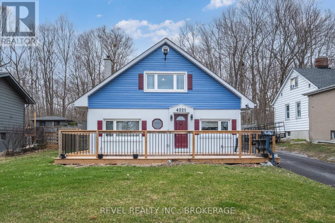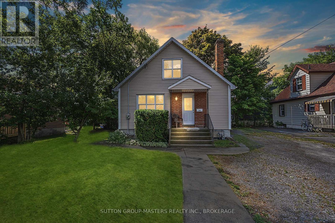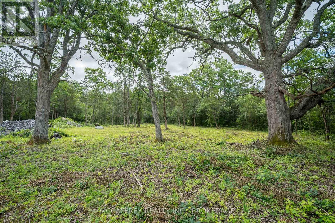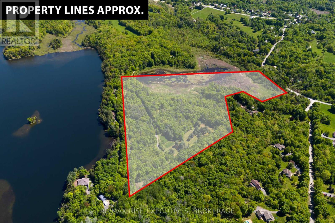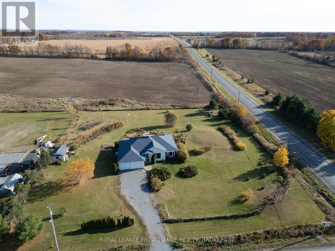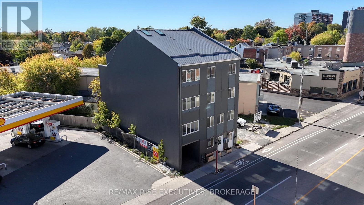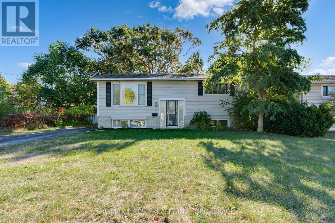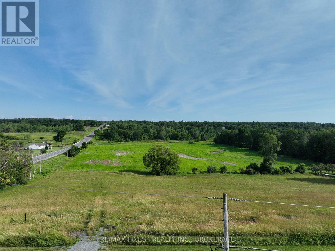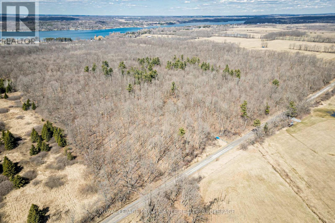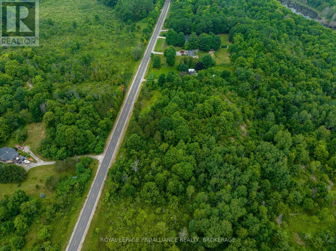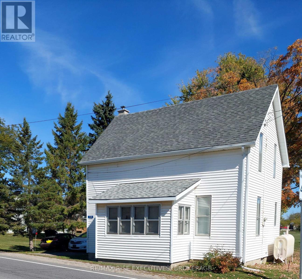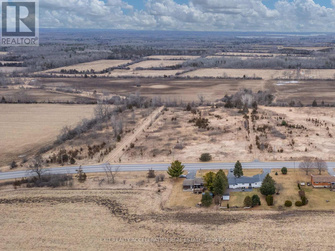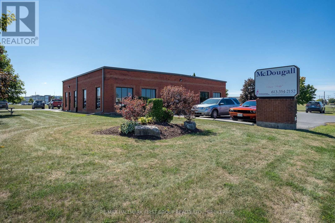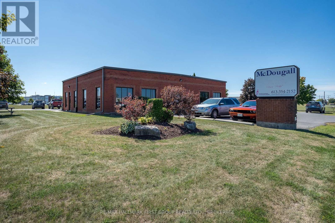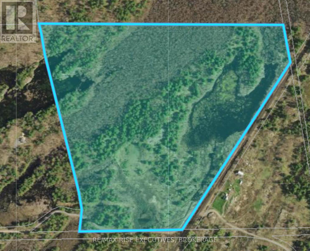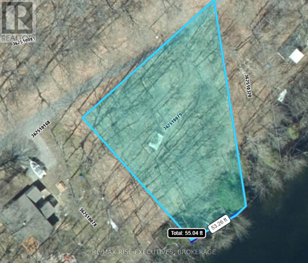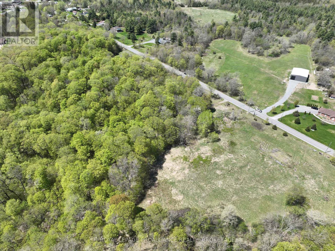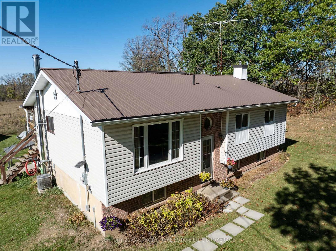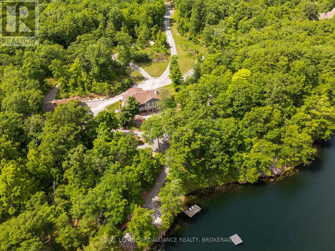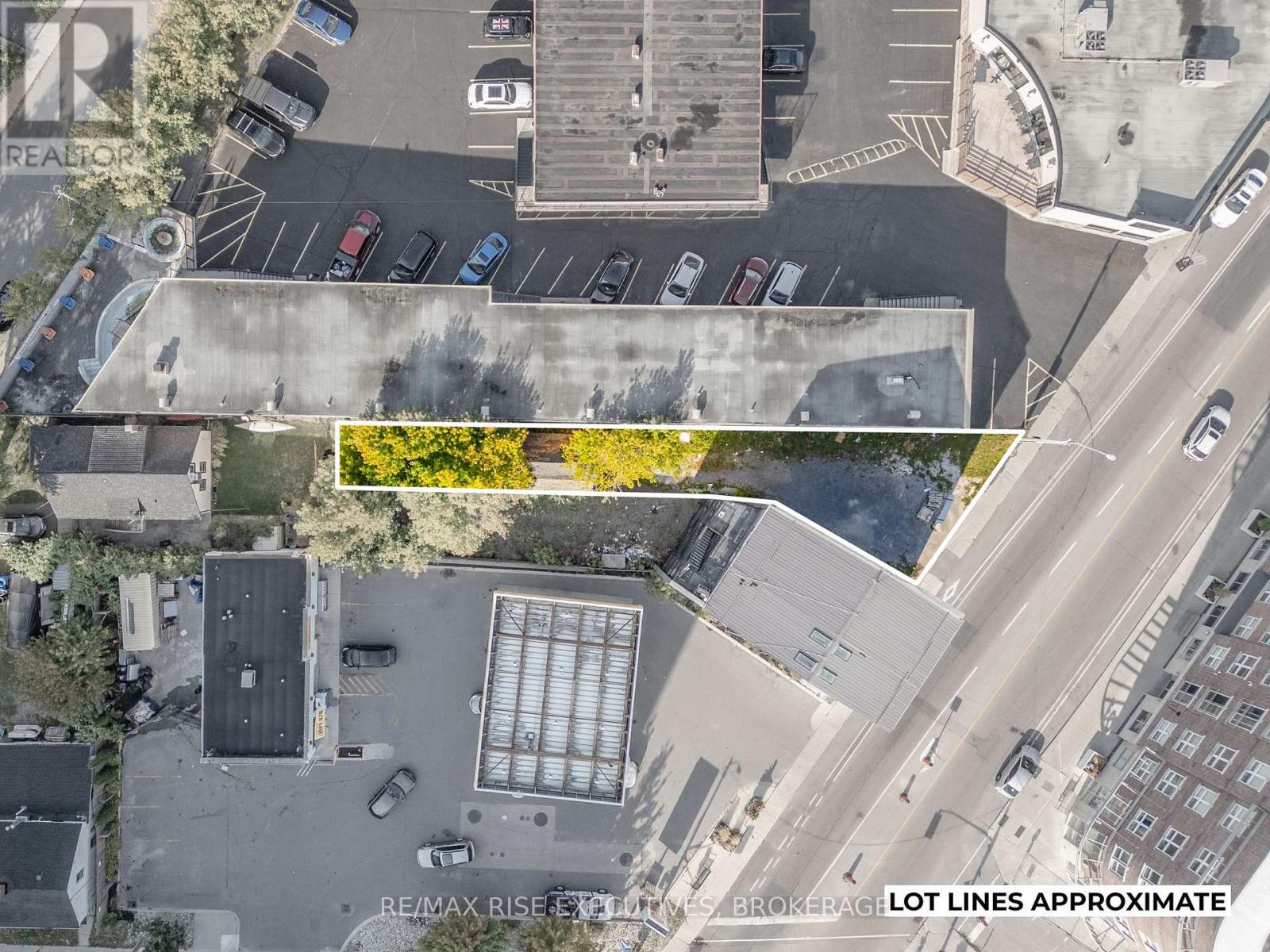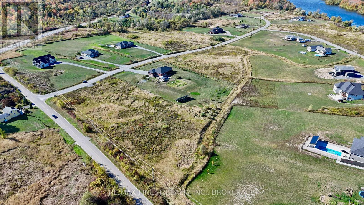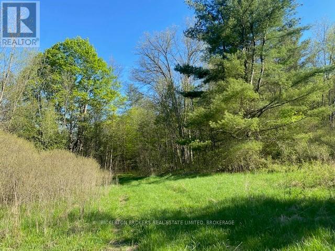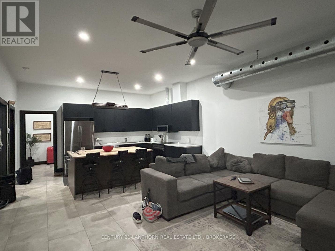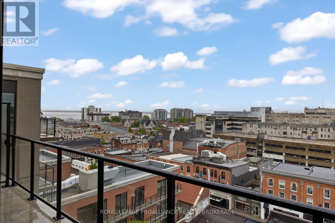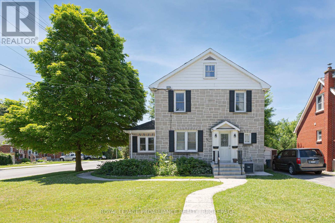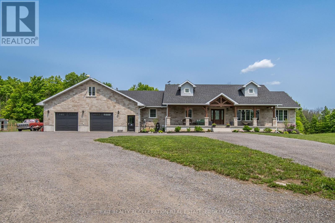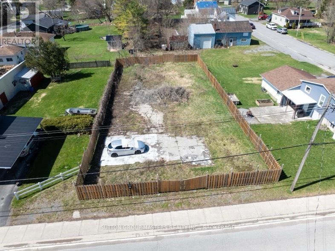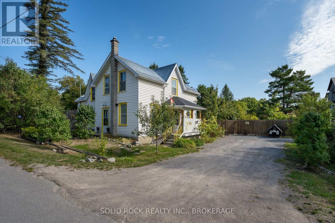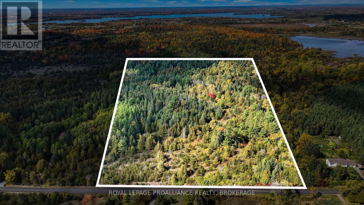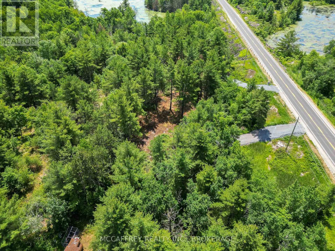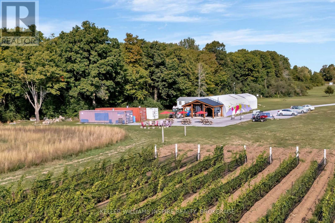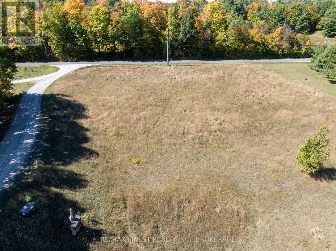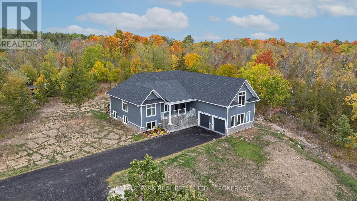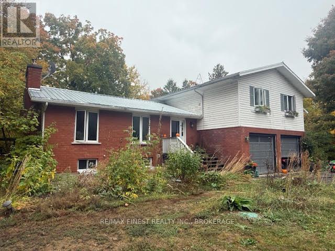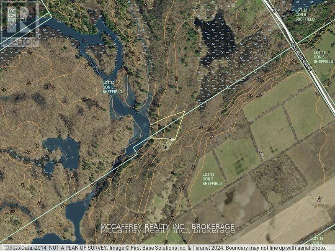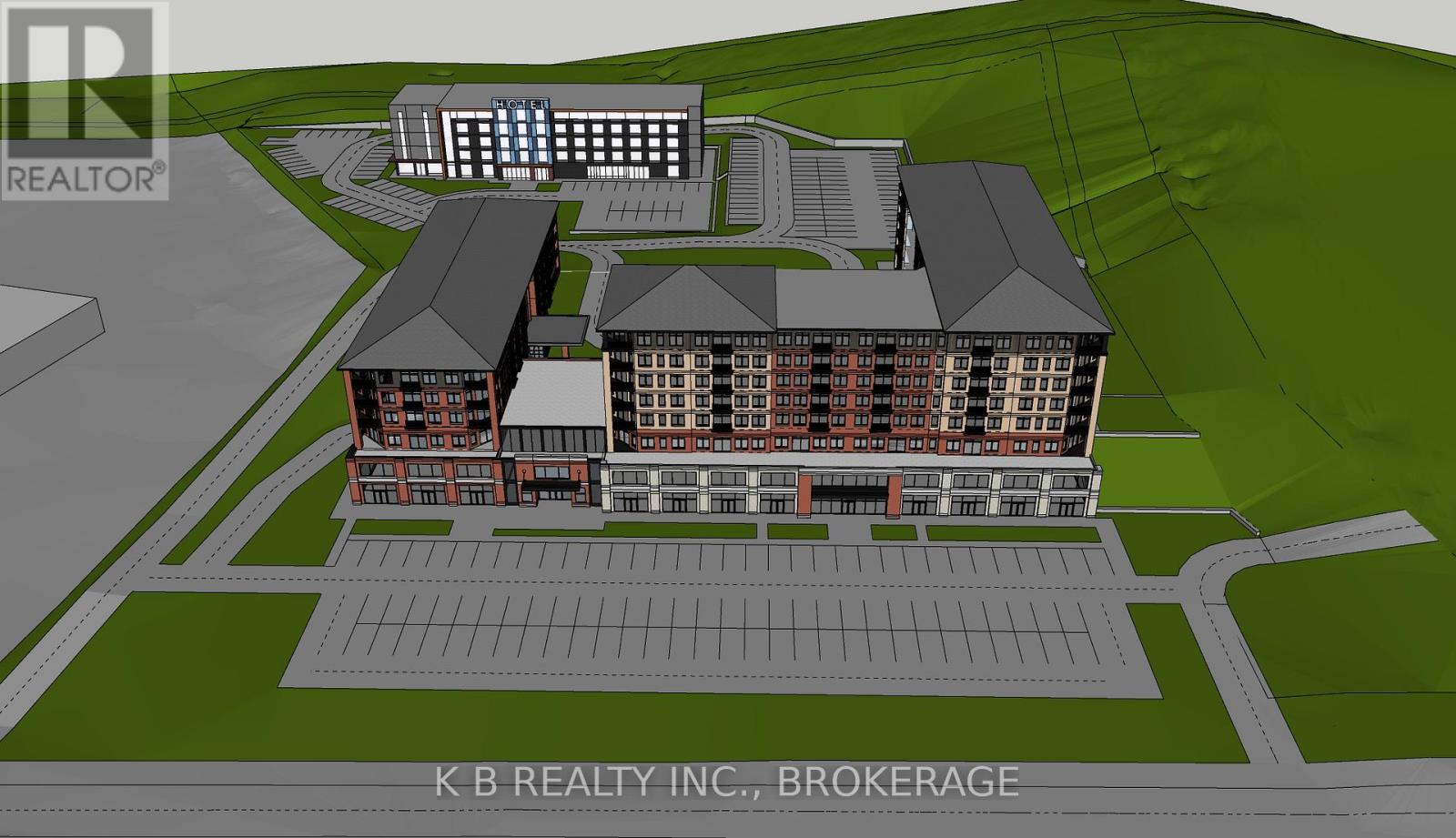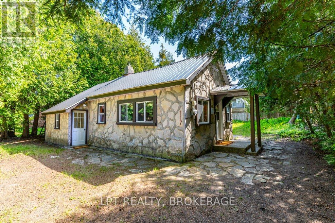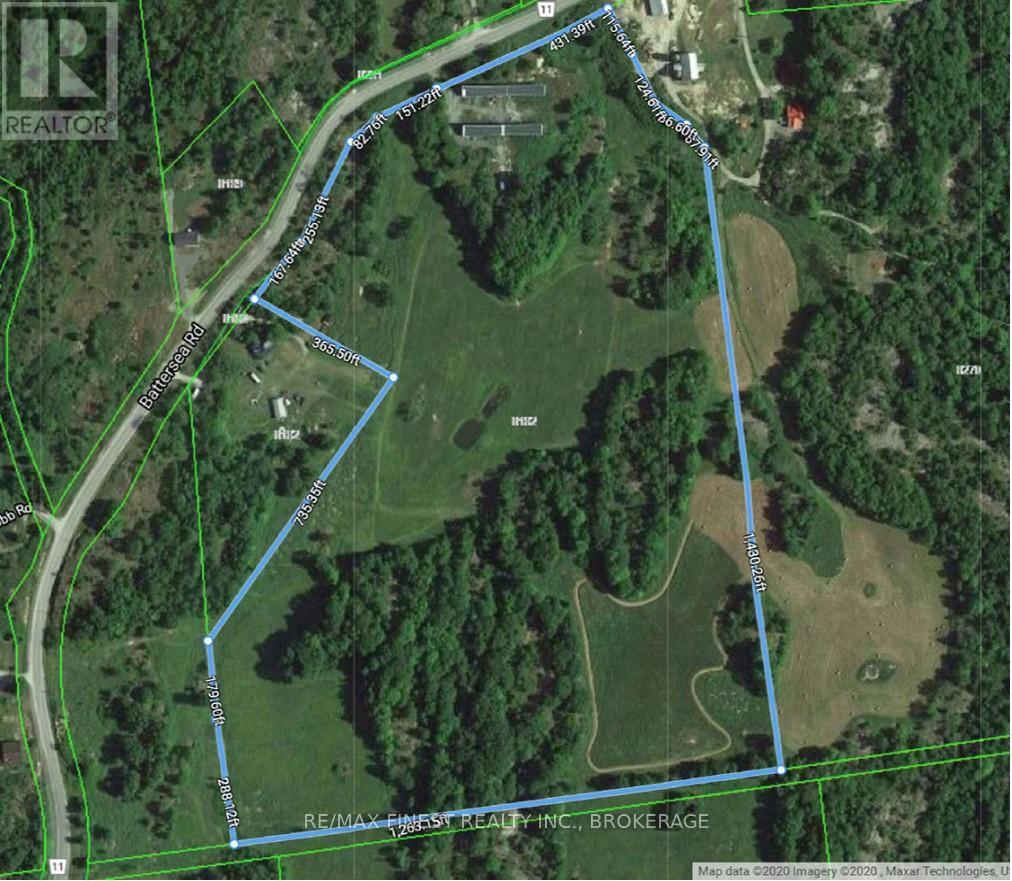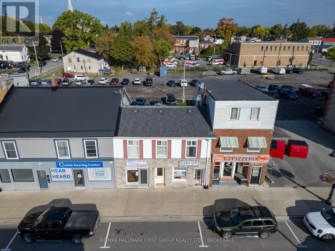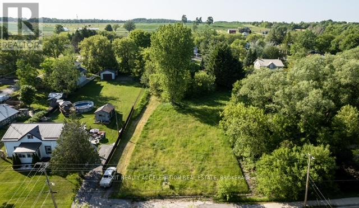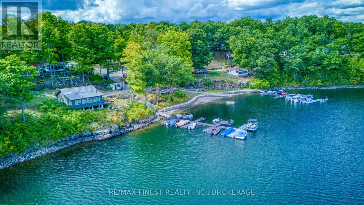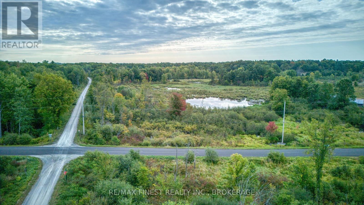31 Guild Road
Front Of Yonge, Ontario
Scenic 5-Acre Building Lot with Creek and Ready-to-Build Site. Discover this exceptional 5-acre property offering the perfect blend of natural beauty and practical readiness. With a cleared building site and driveway already in place, much of the groundwork has been completed - making it easier for you to start building your dream home. This unique lot features a picturesque creek running through the property, complete with a footbridge and trail that lead to a second cleared area ideal for a private retreat, fire-pit, or guest cabin. Enjoy the charm of a privacy wall, storage seacan, and even a tree house with a climbing structure - adding both functionality and fun. The property showcases healthy indigenous plants and a peaceful, natural setting on a quiet dead-end road, offering serenity and seclusion. Septic and well quotes have been obtained, giving you confidence to move forward with your plans. Conveniently located just minutes from Mallorytown, and close to Arbru Solar Brewery and BUSL Cider for local food and drinks. Only 20 minutes to Brockville and 20 minutes to Gananoque, this location offers easy access to amenities while remaining close to the Thousand Islands. A rare opportunity to own a ready-to-build, nature-rich property in a sought-after area - your private oasis awaits. (id:26274)
Royal LePage Proalliance Realty
4 Neely Street
Stone Mills, Ontario
Welcome to a truly unique opportunity to own a piece of history in the vibrant heart of Tamworth. This exceptional all-brick church, steeped in character and charm, is ready to embark on a new journey with its future owners. Whether you envision running it in its continued use or transforming this magnificent space into your dream home, the possibilities are boundless. As you enter, be captivated by the breathtaking high ceilings that create an open and airy atmosphere, complemented by the mesmerizing stained glass windows that infuse the space with colorful, ethereal light. The expansive main floor offers a generous canvas for your imagination, providing ample room to bring any vision to life, from a unique residential haven to a thriving community hub. Descend to the finished lower level, where additional versatile space awaits your creative touch. Complete with a fully equipped kitchen and two half baths, this area offers incredible potential for further expansion, entertaining, or converting into a cozy retreat. Nestled in a prime location, this property is conveniently close to all amenities, offering easy access to local shops, restaurants, and schools. Embrace the tranquility of nearby Beaver Lake, perfect for leisurely swims and outdoor activities. This beautiful church is the perfect canvas for your dreams to become reality. Schedule a viewing today and imagine the future that awaits you in this lovely space. (id:26274)
Mccaffrey Realty Inc.
1147 Long Lake Road
Frontenac, Ontario
Vacant land in beautiful lake country! This 7.4 acre parcel of land is located just north of Parham and is surrounded by lakes and Canadian Shield terrain. There is a potential building site that is slightly elevated from the road and has a stunning southern view down through the trees and into the valley below. There is just over 460 feet of frontage on the township road and a laneway in place. There was previous septic approval in place about 7 years ago, as well as building plans for a structure on the property. Access to amenities is easy with just a 15 minute drive north to Sharbot Lake or 35 minutes to Kingston. (id:26274)
Royal LePage Proalliance Realty
7 Snow Road
Greater Napanee, Ontario
. (id:26274)
Exit Realty Acceleration Real Estate
690 Fleet Street
Kingston, Ontario
Welcome to this charming 3+1 bedroom, 1.5 bathroom backsplit located in one of Kingstons most desirable West End neighbourhoods. This home offers a comfortable and functional layout featuring a stylish galley kitchen, a modern bathroom vanity, and a spacious recreation room with a cozy gas fireplace. The convenient mudroom provides ample storage, while the attached two-car garage includes a built-in workbench. Enjoy outdoor living in the fully fenced backyard with a deck, ideal for family gatherings and entertaining guests. Dont miss your opportunity to own this delightful home that perfectly blends comfort, style, and practicality. (id:26274)
RE/MAX Service First Realty Inc.
4221 Bath Road
Kingston, Ontario
Welcome to 4221 Bath Road a fantastic opportunity to enter the Kingston market with a charming 1.5-storey home offering water views and a prime location! This 3-bedroom, 2-bathroom property features a bright, functional layout and a warm, inviting feel throughout. Enjoy views of Lake Ontario right from your front porch and kitchen, bringing a peaceful touch to your everyday life. The spacious front and back decks provide the perfect spots to relax, entertain, or take in the natural beauty around you. The fully fenced backyard is ideal for families or pet owners, and the oversized workshop/garage offers incredible storage, hobby space, or a dream setup for any handyman. Tucked in Kingstons west end, you're just minutes from shopping, restaurants, parks, schools, and quick access to downtown and the 401. Affordable, move-in ready, and full of potential, whether you're a first time home buyer, a down sizer or investor, this is the opportunity you've been waiting for! (id:26274)
Revel Realty Inc.
720 Brock Street
Kingston, Ontario
Queen's Rental Property For Sale. Conveniently located between Queen's main and west campus, this well maintained 4 bedroom home is available now. The floor plan is nearly ideal with two bedrooms, common room, kitchen, and full bathroom on the main floor. Upstairs there's two bedrooms and another full bathroom. The side entrance provides easy access to the basement with extensive storage, laundry, and open area that can be used as additional common space. There's private parking for multiple vehicles. Maintenance is minimized: with no carpets; updated electrical, windows, exterior doors, roof, and furnace; and water proofed basement. There's even central air for year round comfort. Add to this a location that's on a main transit route for easy access to Queens, SLC, Kingston Centre and Downtown shopping, and parks. If you're looking for a turnkey investment there's an opportunity here. Come see for yourself. (id:26274)
Sutton Group-Masters Realty Inc.
0 County Rd 9
Greater Napanee, Ontario
Discover the perfect opportunity to own a stunning 2-acre lot, featuring mature trees and just minutes from the pristine waters of Hay Bay. This prime location offers an excellent well, ensuring a reliable and abundant water supply for all your needs. Outdoor enthusiasts will appreciate the proximity to numerous boat launches, making it easy to enjoy Hay Bay's renowned fishing and water activities. Conveniently located just a short drive from Napanee, this lot provides easy access to a variety of amenities, including restaurants, shopping, parks, and more. Experience the best of both worlds with the tranquility of country living and the convenience of nearby urban facilities. Don't miss out on this rare opportunity to own a piece of paradise in a highly sought-after area. Excellent potential for your future home! Taxes to be assessed. (id:26274)
Mccaffrey Realty Inc.
Pt 2 Spring Mill Lane
Frontenac, Ontario
Welcome to this exceptional 27.1 - acre property nestled on peaceful Spring Mill Lane - a rare opportunity to own a truly private, park-like retreat with endless potential. Featuring a mix of open clearings and mature trees, this stunning parcel offers multiple ideal building sites with breathtaking views and serene surroundings. Underground hydro is already installed, and with two separate entrances, accessibility is easy and flexible. Wander through established trails that weave through the property, enjoy the quiet seclusion, or explore the large pond backing the property perfect for nature lovers and those seeking privacy. Backing directly onto the Cataraqui Trail, this location is a dream for outdoor enthusiasts, with year-round recreation right at your doorstep. Despite its natural seclusion, you're only a 2-minute drive to Perth Road and less than 20 minutes to Highway 401making it an ideal blend of tranquility and convenience. Whether you're looking to build your dream home, establish a weekend retreat, or simply invest in a truly special piece of land, this property offers the peace, space, and beauty you've been searching for. Nature at its best quiet, private, and full of potential. (id:26274)
RE/MAX Rise Executives
10 North Shore Road
Frontenac Islands, Ontario
Looking for a peaceful and serene home on Howe Island? Look no further than this stunning 2-bedroom 3-bathroom wood-sided bungalow on a 1.5-acre corner lot, including not only a relaxing hot tub, but your own greenhouse! You are immediately greeted by an open concept living and dining room area with gleaming hardwood floors, high vaulted pine-covered ceilings, two electric fireplaces and banks of sunlit windows. The kitchen is a dream with custom cabinetry, built-in appliances, granite countertops and a built-in pantry. Both bedrooms are spacious, bright, carpet free and include their own spa-inspired ensuite bathrooms. You can access your all-season sunroom from all directions of the home to access your back yard oasis with a tranquil stone patio, gardens, hot tub and greenhouse or simply stay inside and enjoy the views. Steps to the Howe Island Ferry, a 5-minute ferry ride to or from the island, and a 15-minute drive to the heart of downtown Kingston. (id:26274)
Royal LePage Proalliance Realty
682 Princess Street
Kingston, Ontario
This fully vacant triplex is a prime investment opportunity. Built in 2017, this 3-unit property offers 13 bedrooms in total and is delivered fully vacant, allowing the new owner to select tenants and set rents at today's market rates. With rental potential of $13,000+ per month, this property is ready to generate strong returns from day one. The layout includes a 4-bedroom unit spanning the main floor and basement, a 3-bedroom unit on the second level, and a spacious 6-bedroom, 2-bathroom unit across the second and third floors. Each unit is equipped with in-suite laundry, dishwasher, and HRV. Additional features include 3 parking spaces.Located within walking distance to Queens University, grocery stores, Tim Horton's, and public transit, this modern triplex offers a rare opportunity to add a fully vacant, turn-key rental property to your portfolio. (id:26274)
RE/MAX Rise Executives
704 Aylmer Crescent
Kingston, Ontario
This charming 2+2 bedroom raised bungalow is for sale for the first time since it was built for the original owner. Situated on a double wide lot in the desirable Lawrence Park area, this home is ready for its next family to make it their own and create new memories! The neighbourhood is quiet and boast mature trees, larger lots and is close to many of Kingston West end amenities. A split entry welcomes you into the home offering easy access to both the main floor as well as the lower level. The main level is bright and features a good sized living room, separate dining, a kitchen with easy access to the rear deck overlooking the private back yard and a convenient mud room, a 4 piece bathroom ready for your personal touch and two bedrooms. The basement features good sized windows allowing for lots of natural light, two additional bedrooms, a rec room as well as a utility room offering plenty of storage and laundry. The potential is endless for this little gem with some imagination, updates and a stunning oasis of a backyard that is difficult to find. (id:26274)
RE/MAX Finest Realty Inc.
0 Simmons Road
Loyalist, Ontario
Envision your dream home here! This beautiful 13 acre lot with a brand new drilled well with good water, situated on the South Side of Simmons Road with a gentle slope to Wilton Creek is conveniently nestled in the up and coming Odessa community, close to all amenities! Property iszoned Rural with environmental protection along the Creek. For more information or future use potential please refer to Loyalist Township. We would kindly ask you do not walk the property without your Realtor present. Seller will install gravel on lane from Simmons Rd to the Well. (id:26274)
RE/MAX Finest Realty Inc.
Lot 3 Baseline Road
Frontenac Islands, Ontario
Don't miss this exceptional opportunity to acquire a blank canvas of vacant land, offering limitless possibilities for development! Lot 3 Baseline Road offers just over 107 acres of breathtaking potential between Spithead and Baseline Roads on the enchanting Howe Island. With its level to gently rolling terrain, the land features 470 feet of road frontage on Spithead Road and 1,464 feet on Baseline Road. The northern section showcases tranquil wetlands, while the remainder is beautifully wooded, inviting exploration along its interior trails. Howe Island is a vibrant blend of rural residences, farms, and charming waterfront properties, perfectly situated just 10 minutes east of Kingston and 10 minutes west of Gananoque, all within the spectacular Bateau Channel of the St. Lawrence River, accessible via a 24-hour toll ferry. *Property outlines on photos are approximations only. (id:26274)
Royal LePage Proalliance Realty
Pt Lt 4-5 Perth Road
Rideau Lakes, Ontario
Vacant land parcel on the east side of Perth Road, just South of Westport. The lot is heavily treed, has approximately 821 feet of road frontage and is just under 3.5 acres in size. Easy access right off the main road and great location just minutes from the Village of Westport or 35-40 minutes to Kingston. (id:26274)
Royal LePage Proalliance Realty
1041 Prince Street
Lansdowne Village, Ontario
Great 3 bedroom home located in Lansdowne. It would be perfect if you are downsizing or are first time home buyers. This home is move in ready and it comes with an already severed lot which has separate municipal water services ready to go. Call for your showing today priced at $369,000, this house will not last long! (id:26274)
RE/MAX Rise Executives
0 County Rd 8
Greater Napanee, Ontario
Prime location! This 11+ Acre parcel of land is only half a km south of the Napanee Golf Course and only 2 minutes south of downtown. The property has been approved for severance and the process is underway to sever the property into 3 equal building lots approximately 3.9 acres each. The buyer can assume the severance approvals in their current state and complete the severances on their own. This is an excellent opportunity for building you dream home, rental properties, or both! (id:26274)
Exit Realty Acceleration Real Estate
90 Industrial Boulevard
Greater Napanee, Ontario
An outstanding opportunity awaits with this distinguished Butler construction commercial building, meticulously maintained since its construction in 1988. Situated on 0.870 acres, the property not only offers over 2,900 sq. ft. of well-appointed professional space but also provides ample room for future expansion. Thanks to the flexibility of Butler building construction, adding an addition can be done with ease, making this an excellent long-term investment. The highly functional layout includes seven private offices, a polished reception area, generous storage solutions, a comfortable staff lounge, and a versatile open-concept area ideally suited for cubicles or collaborative workstations. Prominently positioned at a busy intersection in a retail industrial park, this location has been known as an insurance brokerage for over 30 years. The property delivers unparalleled visibility and accessibility, ensuring convenience for both clients and staff. Ample on-site parking further enhances its appeal, while the professional setting makes it an ideal choice for firms seeking to establish or elevate their presence within the community. This building is offered for sale with a recent building inspection already on file. Zoning is C2-14-h (Arterial Commercial Exception 14-holding), allowing for a variety of permitted uses. Floor plans and additional zoning information are available upon request. The property will be vacant and ready for occupancy in January 2026, as the current tenant is vacating December 31, 2025. In the interim, the building is also being offered for lease. (id:26274)
RE/MAX Hallmark First Group Realty Ltd.
90 Industrial Boulevard
Greater Napanee, Ontario
An exceptional opportunity awaits with this distinguished Butler construction commercial building, meticulously maintained since its construction in 1988. Offering over 2,900 sq. ft. of well-appointed professional space, this property is designed to meet the demands of today's thriving businesses. The interior provides a highly functional layout, featuring seven private offices, a polished reception area, generous storage solutions, a comfortable staff lounge, and a versatile open-concept area ideally suited for cubicles or collaborative workstations. Prominently positioned at a busy intersection, this property delivers unparalleled visibility and accessibility, ensuring both clients and staff benefit from its strategic location. Ample on-site parking further enhances convenience, while the building's professional setting offers an ideal environment for firms seeking to elevate their brand and presence within the community.Available for occupancy as of January 2026, this premium office space is offered at $17.00 per sq. ft. plus additional costs, representing a rare opportunity to secure a prestigious business address in a sought-after location that has held an insurance brokerage for over 30 years. Zoning is C2-14-h (Arterial Commercial Exception 14-holding) (id:26274)
RE/MAX Hallmark First Group Realty Ltd.
Lot 16 Echo Lake Road
Frontenac, Ontario
Welcome to Lot 16 Echo Lake Road, a breathtaking 76-acre property offering the ultimate in rural recreational living and serene privacy. This versatile property is a nature lover's dream, with an incredible blend of forests, open clearings, rocky outcroppings, wetlands, and a huge private pond, making it the perfect escape from the hustle and bustle of city life. Whether you're looking to build your dream home or create a hunting camp, this property has endless potential. It boasts excellent deer and duck hunting opportunities and offers a tranquil retreat for outdoor enthusiasts. The lands diverse landscape provides an unparalleled natural setting for hiking, exploring, or simply soaking in the peace and quiet. Located on a year-round, municipally maintained road, this property is both secluded and accessible. Its just 25 minutes to Verona and Sharbot Lake, where you'll find amenities and conveniences, and less than an hour to Kingston. The combination of location and privacy makes this an ideal spot for a weekend retreat, recreational haven, or your forever home in the countryside. Don't miss this rare opportunity to own a vast and versatile piece of land in the heart of nature. (id:26274)
RE/MAX Rise Executives
341 Steve Babcock Lane
Frontenac, Ontario
Welcome to 341 Steve Babcock Lane a rare opportunity to own a slice of paradise on the serene Thirty Island Lake. This exceptional 1/3 acre building lot is perfectly situated on a peaceful cottage lane, offering approximately 55 feet of pristine waterfront. Imagine waking up each morning to breathtaking, unobstructed views of the lake, where the water sparkles under the sun and the gentle sounds of nature surround you. With no public boat access to the lake, you can relish in unparalleled privacy and tranquility. Whether you're dreaming of a cozy lakeside retreat or a grand family estate, this property provided the perfect canvas. Embrace the unique opportunity to create your own haven in one of the most sought-after locations in the area. Seize the chance to build your dream home and immerse yourself in the unparalleled beauty and seclusion of Thirty Island Lake. Your private waterfront escape awaits! (id:26274)
RE/MAX Rise Executives
2444 Leeman Road
Kingston, Ontario
Wonderful opportunity to purchase a building lot in the city with 320.80 ft of frontage on beautiful Leeman Road. This lot with almost 4.3 acres of land to wander & be dazzled with natures beauty is host to a mix of trees, & comes equipped with a well as well as hydro at the lot line. The lucky new owner can explore the possibility of building their dream home located a very short distance from Elginburg Public School, Glenburnie Grocery, along with the other amenities at Shannon's Corners, just a 10-minute drive from Kingston & the 401. Don't miss your chance to make it yours! (id:26274)
Royal LePage Proalliance Realty
895 Ninth Concession Road
Stone Mills, Ontario
NEED ROOM FOR THE KIDS PONY OR YOUR HORSE OR ANY OTHER CRITTERS? If you're looking for a country property with space for animals and family alike, this elevated bungalow on approximately 6.5 acres of fully fenced pasture could be the perfect fit. The main level features an open-concept kitchen, dining, and living area, along with three bedrooms and a full bathroom. Downstairs, you'll find a cozy family room, with woodstove, an additional bedroom, storage room, laundry area, mechanical room, and a convenient walk-out entry. Interior highlights include Quartz kitchen countertops, Ceiling fans throughout Carpet-free flooring spacious, covered back deck perfect for relaxing or entertaining. The detached, fully insulated double garage offers plenty of space for parking, storage, or a workshop. For animal lovers, the barn is well-equipped with: Two box stalls, Heated water system, Feed storage room, Brooding area, Run-in shelter You'll also find a couple of chicken coops, a fenced dog run, and plenty of open space for any animals you wish to raise. All this is set in a private location, yet still close to larger centers for shopping, schools, and other amenities. (id:26274)
Century 21 Lanthorn Real Estate Ltd.
3670b Westport Road
Frontenac, Ontario
This is a 1 of a kind, impossible to recreate again property, located on a private lake. The quiet, pristine nature and privacy that exists at this home is what you can expect as the rest of the world continues to get busier and more built up. Customized from the foundation with in floor radiant heating in both the home and detached oversized 2 car garage, to the wrap around porch and balcony off the primary bedroom. Over 3200 square feet of living space between the two floors on this raised bungalow with a walkout basement, the most functional country home on the market today. The southern exposure and oversized windows maximize your views and natural light into the open concept living space. The main floor offers 2 bedrooms and 2 bathrooms, a custom kitchen, dining area and living room with fireplace. The primary bedroom offers all the storage you will ever need The lower level offers 2 additional bedrooms, a full bathroom, rec room with wood stove, laundry room, a secure storage room, and a large office space that could easily be used as a 5th bedroom. The lot size sits at just under 14 acres and has been set up to accommodate and needs you may have. There are multiple outdoor sitting areas, an additional heated bunkie for guests, a maintained waterfront with sandy beach for swimming to your floating raft. There are aspects of this property that may go unnoticed but are what separate the time and energy put into this home from others; items like the intentionally designed drainage system on the driveway and path to the waterfront to prevent erosion of your landscaping, the hydro already installed to the loop on the driveway for future expansion on the property, R31 ICF foundation for both home and garage, or the additional water lines set up near the bunkie, all coming in at over $400,000. If privacy, peace and quiet while living on the water are what you have always dreamed of, it is time to make that dream your reality. (id:26274)
Royal LePage Proalliance Realty
684 Princess Street
Kingston, Ontario
Rare opportunity to acquire vacant development land in the heart of Williamsville, downtown Kingston. With 52 feet of frontage on Princess Street, this irregular-shaped parcel offers excellent visibility and accessibility. Zoned WM1 (Mixed Use Zone - Williamsville Main Street), the property supports a wide range of permitted uses per zoning By-Law and has potential for up to four self-contained units. Whether your vision is residential, mixed-use, or commercial, this site offers exceptional potential in a prime growth corridor just minutes from Queens University and downtown amenities. Preliminary build plans are available; buyers are to complete their own due diligence. Don't miss the chance to secure this versatile property in one of Kingston's most dynamic neighbourhoods. (id:26274)
RE/MAX Rise Executives
244 Mann Drive
Kingston, Ontario
WOW!! 2.5 ACRE EXECUTIVE BUILDING LOT with 50GPM WELL!! A rare opportunity to build your luxury home in this highly sought after high end waterfront subdivision just 5 minutes to 401 & 10 minutes to downtown. This large corner lot has underground hydro and fiber optic cable for internet, access to the community park on the Rideau Canal and a new drilled well producing 50GPM!! Many Executive homes are already built and ready for yours! Don't Miss Out!! (id:26274)
RE/MAX Finest Realty Inc.
3519 County Rd 3 Road
Leeds And The Thousand Islands, Ontario
Welcome to your private escape on 34 acres of breathtaking land with 300 feet of shoreline on the pristine waters of Singleton Lake, nestled in the scenic Lyndhurst area. This exceptional property offers a rare blend of rolling hills, open meadows, and level terrain, all set against a backdrop of mature trees that provide natural beauty and privacy. With ample road frontage and several potential building sites, this is an ideal setting to create your dream home or cottage retreat within the world-renowned Frontenac Arch Biosphere. Outdoor enthusiasts will appreciate the countless opportunities for exploration and adventure Singleton Lake offers over 20 miles of stunning boating with direct access to Gananoque, Red Horse, and Lyndhurst Lakes. Enjoy nearby hiking trails, canoe and kayak routes, and multiple public boat launches to other surrounding lakes. Kendrick Park, just 3 miles away, features a sandy beach, playground, and picnic area perfect for families. Conveniently located only 30 minutes from Kingston and Brockville, and close to the 401 and the Thousand Islands International Bridge to the U.S.A rare offering in one of Ontario's most picturesque and ecologically significant regions. (id:26274)
Bickerton Brokers Real Estate Limited
2 - 302 Montreal Street
Kingston, Ontario
Spacious and Elegant 2-Bedroom Luxury Apartment for rent Ideally located on major bus route, close to downtown Kingston. Waterfront, trails, parks and shopping within walking distance. Directly across from neighbourhood cafe. Available 1 November 2025Unit Features*Private entrance*In-Suite Laundry*Electric baseboard heat*Appliances (Fridge, Stove, Dishwasher, Microwave, washer and dryer)*Large spacious rooms*Ceiling Fans*Parking for 1 vehicle$2500 monthly includes; Water, internet and parking (for 1).All other utilities extra12 Month lease required First/Last required Credit Check required (id:26274)
Century 21 Lanthorn Real Estate Ltd.
905 - 223 Princess Street
Kingston, Ontario
Here is your chance to own a premium unit in Kingston's newest premier condo, "The Crown". Situated on the top floor with amazing views over the city and Lake Ontario from either of 2 balconies of this bright corner unit, featuring almost 1000 sqft with a beautiful open concept kitchen with island, full dining area and large living room.3 patio doors, floor to ceiling windows, 2 bedrooms, 2 full bathrooms including a 3pc primary ensuite with the convenience of stackable laundry, a spacious main bathroom along with a Smart home technology package (smart door, smart lights, smart thermostat). This unit also includes the luxury of a wide and private parking spot and a separate premium storage room (which are not included with all units). The building amenities include a peaceful rooftop patio with a BBQ, a gym overlooking the entrance, a yoga studio, a meeting room and a lounge/party room with kitchenette. The location of this building cannot be beat, sitting right in the heart of historic downtown surrounded by shops, restaurants, steps to the waterfront, hospitals and Queens University all within walking distance. (id:26274)
Royal LePage Proalliance Realty
78 Carruthers Avenue
Kingston, Ontario
Fabulous investment opportunity with this beautifully maintained & updated triplex located just a short distance from Kingston's downtown core, Queen's University & KGH. The enormous first unit is comprised of 4 bedrooms, 2 baths, built-in appliances, in-suite laundry, is air conditioned & currently rented for $3,325/month all inclusive. The second unit consists of 2 bedrooms, 1 bath & is currently rented for $1795/month all inclusive. The third & final unit features 1 bedroom, 1 bath, & is currently rented for $1595/month all inclusive. This fruitful property offers on-site laundry, parking (currently 1 spot available, 2 spots rented at $75/month), & is sure to garner the interest of potential future tenants for years to come. Don't miss the chance to add this wonderful piece of Kingston real estate to your growing investment portfolio. (id:26274)
Royal LePage Proalliance Realty
5123 County Road 4
Stone Mills, Ontario
Situated on over 16 acres of serene countryside, this exquisite stone bungalow, built in 2022, offers a blend of modern luxury and rustic charm. Designed to capture the essence of country living while providing every comfort, the home boasts eight spacious bedrooms and five beautifully appointed bathrooms. The main level of the home is open-concept and bathed in natural light. The master suite is a true retreat, complete with a walk-in closet and a five-piece en-suite bathroom, ensuring a private oasis to unwind after a long day. Four of the five bedrooms are conveniently located on the main floor, offering ample space for family and guests, while the remaining bedroom is located in the lower level. Two of the bathrooms on the main level further enhance convenience, making this an ideal home for families of any size. Above the garage, a loft area offers additional room for a variety of uses, from an art studio to a quiet reading nook. The lower level is just as impressive, featuring a large cold room perfect for food storage, while the rest of the basement is equipped with in-floor radiant heating, ensuring comfort throughout the seasons. The expansive recreation room, complete with large glass sliding doors, opens directly onto the patio and fenced backyard, creating an ideal space for entertaining or simply enjoying the natural surroundings. The property is also home to over 100 Sugar Maple trees, offering a unique opportunity to tap for syrup. The land itself is perfect for exploring, gardening, or just enjoying the peace and privacy of rural living. The home also features a whole-house generator, providing peace of mind during inclement weather, and an attached garage equipped with an electric vehicle charging plug, ensuring your car is always ready to go. This remarkable property offers an exceptional lifestyle, blending the best of modern design with the tranquil beauty of the countryside, making it the perfect place to call home. (id:26274)
Exit Realty Acceleration Real Estate
1583 Lake Road
Stone Mills, Ontario
Discover the perfect opportunity to bring your business dreams to life with this versatile commercial lot located in the charming village of Enterprise. Measuring 65 feet by 142 feet, this fully fenced property offers ample space for a variety of commercial ventures. Zoned Hamlet Commercial, the lot allows for a wide range of uses including an artist studio, bakery, office space, child care centre, convenience store, eating establishment, retail shop, flea market, and so much more. Plus, there's the added flexibility to incorporate a dwelling above your non-residential building, up to a maximum of two units, making it ideal for live/work possibilities. Existing drilled well on site. Whether you're looking to establish a new business or expand an existing one, this property offers incredible potential. (id:26274)
Sutton Group-Masters Realty Inc.
108 Queen Street
Tweed, Ontario
Welcome to this charming 2-storey farmhouse, nestled in the quiet village of Marlbank, just 15 minutes North of Napanee, and Highway 401. Set on a spacious corner lot, the property offers timeless rustic character and a true sense of small-town charm. Inside, the heart of the home is the expansive country kitchen, complete with a walk-in pantry and cozy propane fireplace perfect for family gatherings. The main level also features a versatile den, ideal as a home office or main-floor bedroom. Upstairs, you'll find three comfortable bedrooms plus a generous bonus room, providing space to host family and guests with ease. Outdoors, a large barn presents endless opportunities for storage, workshop use, or hobbies. Enjoy your morning coffee on the back deck, stroll through the mature trees, and relax to the sound of the babbling stream that winds through the property. If you've been dreaming of peaceful village living with space to grow, this is your sign book your private showing today! (id:26274)
Solid Rock Realty Inc.
Pt Lt 40 Cutler Road
Stone Mills, Ontario
Excellent Opportunity to purchase 17 +/-acres of wooded land with potential for 2 severances in an ideal location, just through Yarker in Stone Mills. 20 minutes to West End Kingston or Napanee. Bring your ideas, and imagine the possibilities. (id:26274)
Royal LePage Proalliance Realty
9804 Highway 38
Frontenac, Ontario
A beautiful 2.6-acre parcel of pristine, vacant land your canvas to build the home of your dreams. Nestled in a serene country setting, this property is surrounded by mature trees offering a perfect blend of tranquility and natural beauty. Despite its peaceful ambiance, this idyllic location is just a short drive from modern amenities, providing the best of both worlds. Enjoy an effortless commute to Kingston, making this lot ideal for those seeking the serenity of rural living without sacrificing convenience. Imagine waking up to the soothing sounds of nature, spending your days under the sun, and winding down your evenings beneath a canopy of stars. Create your sanctuary in this enchanting environment and make your dream home a reality. Don't miss this rare opportunity to own a piece of paradise. *Anyone walking the property is doing so solely at their own risk.* (id:26274)
Mccaffrey Realty Inc.
18055 Loyalist Parkway
Prince Edward County, Ontario
Discover the extraordinary opportunity to own a piece of Prince Edward County's soul with Sangreal Estate Vineyard and Morandin Wines a property rooted in history and ready for its next chapter. This is more than a sale; its an invitation to continue a legacy and steward land that has already proven its worth. The journey began with a leap of faith. The founder, a successful Toronto media executive, was drawn to the County's natural beauty and the deep family roots his wife's lineage held in the region, dating back to 1798. Inspired by this homecoming and guided by formal winemaking training, they set out to create a premium, terroir-driven winery. Their story is woven with a symbolic Rule of Threes, bidding on three properties over three years, ultimately purchasing 33 acres on Highway 33, and planting five acres of three Burgundian varietals: Pinot Noir, Chardonnay, and Pinot Gris. The name Sangreal reflects this vision, with its dual meaning: Sang Real (Royal Blood), honoring the County's heritage, and San Greal (Holy Grail), symbolizing the pursuit of exceptional wines. Today, those mature vines are in their prime, producing award-winning Pinot Gris, Pinot Noir and Chardonnay, distributed through the LCBO and Michelin Restaurants. Now, the story continues. Sangreal can be purchased on its own or together with Morandin Wines(including Brand, all equipment & inventory) for $1799,000, offering a turnkey opportunity with established production, distribution, and a boutique tasting room designed for a direct-to-consumer experience. There is room for future vineyard expansion, a private residence or guest accommodations. A grove of sugar maples offers future maple syrup production. This estate offers both growth potential & a chance to craft your own chapter in PECs celebrated wine narrative. The current owners vision has built a strong foundation. The next steward will inherit not just a thriving wine business, but a story and the opportunity to make it their own. (id:26274)
Keller Williams Inspire Realty
0 Starlight Lane
Frontenac, Ontario
Looking to build your dream home with a view and waterfront access? This stunning 2.3 acre lot includes deeded access and use of a shared dock on Holleford Lake as well as views of both Holleford Lake and Desert Lake. Drilled well producing an amazing 12gpm, and septic test hole showing good sandy media for septic bed. Electricity is available to the lot line. This site would make an amazing location for your home or off water cottage getaway. Dessert Lake Beach and boat launch is also a short walk away. Survey available. (id:26274)
RE/MAX Finest Realty Inc.
531 Bethel Road
Stone Mills, Ontario
Experience the epitome of luxury country living in this stunning home that combines contemporary elegance with impeccable attention to detail. Flooded with natural light and designed with exquisite craftsmanship, this residence offers the perfect blend of elegance, comfort, and modern sophistication in a serene setting.The bright and airy interior features 10 ceilings, striking 8' solid wood doors, pot lights, and masterfully handcrafted mouldings throughout. The 2,167 SF main level boasts oak floors and an open-concept design with vaulted coffered ceilings and large windows that frame picturesque views of the countryside and expansive deck. The custom kitchen features a generous island and quartz countertops, blending style with functionality.The primary suite offers a striking feature wall, patio doors to the deck, two custom closets, and a luxurious ensuite with a soaking tub and walk-in shower adorned with spectacular tile. The main floor includes two additional bedrooms, an office, a full bathroom, and a powder room. A private hallway leads to a fourth bedroom with an ensuite and direct outdoor access - perfect for guests.The stairway to the lower level is equipped with motion-activated lighting, blending functionality and ambiance. This 2,158 SF space features includes a fifth bedroom, a cold room, and ample storage. Set on nearly 2.5 acres on the outskirts of the charming town of Yarker and surrounded by mature trees for ultimate privacy, this home boasts a massive 734 SF garage with 18' ceilings, with the potential to add a loft space. Enjoy the outdoor amenities, including an inviting fire pit, a separate cabin for entertaining or relaxation, a sauna, and a large storage area.Rarely is a property of this caliber available. Experience the perfect blend of luxury and natural beauty in this exceptional home. Discover a sanctuary where breathtaking views meet unparalleled craftsmanship, creating an inviting space you'll be proud to call home. (id:26274)
Chestnut Park Real Estate Ltd.
4868 Battersea Road
Frontenac, Ontario
CEDAR LAKE IS A RARITY, A QUIET DEEP LAKE IDEAL FOR SWIMMING, KAYAKING AND FISHING. THE FISH SWIM GINGERELY RIGHT UP TO THE DOCK AND SMILE AS FISH DO. YOU WILL LOVE THE 2 PLUS ACRE VERY PRIVATE LOT, CAN'T SEE THE HOUSE FOR THE TREES, AND THAT TYPE OF PRIVACY CAN'T BE BEAT. THIS SOLID BRICK AND VINYL SIDE SPLIT IS THE IDEAL PLACE TO RAISE A FAMILY WITH ITS 4 GOODSIZED BEDROOMS AND TWO FULL BATHROOMS ON THE SECOND FLLOR. MASTER FEATURES PATIO DOORS TO ANEWER DECK WITH FABULOUS WATER VIEWS, NOW BLENDED WITH THE ORANGE AND RED FALL COLOURS. MASTER ALSO HAS A UNIQUE SHARED ENSUITE WITH THE NEXT BEDROOM AND A WALK IN CLOSET. OTHER 3 BEDROOMS ARE SUPER NICE SIZES TOO WITH GREAT SUNSHINE ACCESS FROM THE LARGE WINDOWS. MAIN FLOOR FEATURES A FOCAL FIREPLACE AND PINE FLOORS FLOWING INTO THE DINING ROOM AND KITCHEN BOTH OVERLOOKING THE WATER TOO. AWESOME COVERED DECK OFF THE KITCHEN IS WHERE THE FAMILY WILL SPEND A LOT OF TIME. THE 2.57 ACRES ARE A NICE BLEND OF MAPLES BRIGHTLY COLOURED AND TRULY BREATHTAKING. WALK DOWN A HALF FLIGHT OF STAIRS TO THE MAIN FLOOR FAMILY ROOOM. OR FOR QUIET BOOK READING THE LARGE RECROOM IN THE LOWER LEVEL ADDS TO VALUE WITH 3 SEPERATE LIVING AREAS. A NEWER FURNACE, SEPTIC AND STEEL ROOF TAKE CARE OF MOST OF THE ESSENTIALS. THE HIGHLIGHT OF ANYONES DAY IS SIITING AT THE WATERFRONT WITH A FISHING ROD OR A BOOK OR JUST JUMPING INTO 80 FEET OF WATER IN THIS SMALL PRIVATE LAKE. (id:26274)
RE/MAX Finest Realty Inc.
N/a Clare River
Stone Mills, Ontario
Serene and natural retreat located along the Clare River with 152 feet of river frontage and 1.9 acres of property! Access is by right of way just off Mcguire Settlement Road. (id:26274)
Mccaffrey Realty Inc.
202 Frankford Road
Quinte West, Ontario
Prime 16.06 - acre commercial/residential development site at Hwy. 401 Exit 525 in Trenton (Quinte West). Featuring ~921 ft. of frontage on Trenton-Frankford Road with incredible views of the Trent River, this service-ready parcel is zoned commercial (including retirement housing) and supported for high-density, mixed-use development. A proposed concept includes 220 residential units, a 118-unit hotel, and ancillary commercial space. Current zoning allows 40% coverage and 4 storeys, with municipal openness to 5-6 storey designs. Clean Phase I ESA complete, municipal services at lot line, and pre-consultation with municipal support makes permits possible by Spring 2026. High-profile location with immediate 401 access, adjacent to established commercial and residential growth, and minutes from CFB Trenton. (id:26274)
K B Realty Inc.
117 Second Avenue N
South Bruce Peninsula, Ontario
Looking for a private Sauble Beach retreat that delivers lifestyle and income? Welcome to 117 Second Avenue North just 350 feet from the iconic golden sands, with pedestrian-only beach access directly across the street. Tucked away on a lush, tree-lined lot, this fully furnished, four-season home or cottage is the perfect blend of escape and investment. From the moment you arrive, you'll feel the privacy and charm that make this location so rare. Step out your door and you're a 30-second walk to Luscious Bakery and just minutes from the vibrant downtown filled with shops, restaurants, and everything that makes Sauble Beach one of Ontario's top year-round destinations.Inside, the vibe is warm, stylish, and 100% turn-key. The space has been freshly painted and thoughtfully updated with a brand-new fridge and a brand-new sectional couch, plus new beds, mattresses, pillows, bedding, decor, and a modern front door. The natural gas fireplace keeps things cozy in winter, while the updated 3-piece bath, washer and dryer, and fantastic water system make everyday living seamless. Enjoy both front and back private yards, ample parking, a low-maintenance flagstone exterior, and a steel roof built to last.But here's the real kicker! this property has over $14,000 in gross rental income for the 2025 season. Thats real cash flow from day one, with serious potential to scale. Whether you're looking for a full-time home, seasonal getaway, or a proven short-term rental investment, this one checks every box. Opportunities like this in Sauble Beach don't last! Schedule your showing today. THIS PROPRTY IS AVAILBE TO RENT BY THE WEEK IF YOU WANT TO SAY BEFORE YOU BUY! :) (id:26274)
Lpt Realty
6224 Battersea Road
Frontenac, Ontario
39 ACRE LOT WITH 1086 FT FRONTAGE ON BATTERSEA RD. PROPERTY CONTAINS APPROXIMATELY 2 ACRES OF LAND THAT IS LEASED TO A PRIVATE SOLAR COMPANY (OWNED BY THE SELLER) THAT WILL REMAIN ON THE PROPERTY AND PROVIDING A LEASE OF APPROXIMATELY $600 PER MONTH TO BE DETERMINED IN A FORMAL LEASE ARRANGEMENT WITH THE SOLAR COMPANY AS A CONDITION OF THE SALE. A LOVELY PROPERTY WITH ROLLING HILLS AND TREES. (id:26274)
RE/MAX Finest Realty Inc.
19/21 Dundas Street W
Greater Napanee, Ontario
Main Street building in beautiful Downtown Napanee. Downtown is nestled on the shorelines of the Napanee River boasting character, charm, and history. Originally settled by the Loyalists in 1785. There is an abundance of businesses that make the location a great tourist attraction and a great resource for shopping/dining for locals. Enjoy a small-town quaintness with all the amenities including highway access and rail. Located centrally within 2 hrs (GTA), 30 Minutes (Prince Edward County), and 2 hrs (Ottawa). There are a total of 2 apartments & 2 storefronts which are all are currently rented. Updates to the building include the following: Back Stairs & Decking(2019), Furnace (2019), Roof (2021), Newer Appliances (2021) in residential units, Upgraded plumbing in selected areas(2019-2021), and Upgraded electrical in selected areas (2020 & 2021). Gross income is $50,376 with a net income of $36,081.76. Available upon request information regarding leases, floor plans, and a breakdown of expenses. The price does not include HST. (id:26274)
RE/MAX Hallmark First Group Realty Ltd.
357 Academy Street
Stone Mills, Ontario
This 1.1-acre parcel on the edge of Newburgh offers a rare opportunity to build in a quiet, small-town setting with the convenience of nearby amenities. With a blend of mature trees and open space, the lot provides both privacy and flexibility for future plans. House plans have already been approved, saving time and effort for the next owner. Just steps from the Cataraqui Trail and within walking distance to local shops, churches, and the public elementary school, the property combines rural charm with everyday practicality. Located only 10 minutes from Napanee, it offers easy access to groceries, healthcare, and more. (id:26274)
Exit Realty Acceleration Real Estate
166 Green Street
Deseronto, Ontario
Welcome to 166 Green St., a home that truly has it all. This stunning 2000sq ft (approx) bungalow , located on a quiet , family friendly street in town of Deseronto has been tastefully & professionally renovated from top to bottom. The main level features on open concept living space, brand new kitchen and new stainless steel appliances. The living area has a direct view to the fully fenced back yard area, in ground pool and Hot Tub. New hardwood flooring flows seamlessly through out the entire main floor. The 4 piece bathroom features all new fixtures, tiling and vanity. Continuing through the main level , you will find 2 large bedrooms and the primary bedroom with a walk-in closet and dressing area. A thoughtfully placed laundry room, equipped with brand new washer, dryer and utility sink. The lower level of this home hi-lights a massive rec room, perfect for entertaining, all new hardwood flooring and new pot lights through out. The 3 piece bathroom also contains all new fixtures, tiling and flooring. Ample storage is available with 2 cold storage rooms. And lastly a huge work shop that could be left for it's present use or any additional space your family requires. This all all brick bungalow has a two car attached garage with an E.V. charger in place. Deseronto is centrally located between Belleville ( 20 min and Kingston 30 min ) and minutes to the 401. Locally, walking distance to a school, shopping, and the beautiful water front of the Bay of Quinte. (id:26274)
Wagar And Myatt Ltd.
60c Stinson Lane
Frontenac, Ontario
Browns Lakeview Cottages and Campground Crow Lake, Tichborne, ONA rare opportunity to own a thriving waterfront resort with deep roots and endless potential. Established in 1939 and proudly operated by the same family for three generations, Browns Lakeview Cottages & Campground is a cherished destination that blends natural beauty, history ,and income-generating opportunity all on over 40 scenic acres along the crystal-clear shores of Crow Lake. This turnkey property features: A spacious 1 1/2-storey lakefront home with an attached storefront for guest services or retail3 self-contained rental cottages clean, comfortable, and ready for seasonal use40 fully serviced seasonal campsites a consistent and reliable income stream A large pavilion ideal for events, group functions, and family gatherings Comfort station, fish cleaning station, and sugar shack well-maintained and guest-friendly amenities Crow Lake offers pristine waters, excellent fishing, and connects directly to Bobs Lake the largest inland lake in the Frontenac region providing extended boating and recreational access. Whether you're looking to continue its legacy as a family-operated resort, expand its commercial potential, or simply embrace the live-work-play lifestyle, this property offers unmatched versatility and appeal. Highlights: Over 40 acres of usable land Lakefront access with panoramic views Multiple revenue streams: cottages, campsites, store, events Expansion potential (subject to zoning)Excellent location: less than 1 hour to Kingston, 2 hours to Ottawa Don't miss this chance to own a piece of Ontario cottage country history and shape its future. (id:26274)
RE/MAX Finest Realty Inc.
00 Armstrong Line
Tay Valley, Ontario
A beautiful 100 acre parcel with areas of mature trees, ponds and marshy areas. Located adjacent to the Tay/ Havelock Trail with 1165 feet of frontage on the trail and 325 feet of frontage on Armstrong Line. This is a great property for hunting or recreational use. Make it your base camp for weekend adventures along the trail. (id:26274)
RE/MAX Finest Realty Inc.

