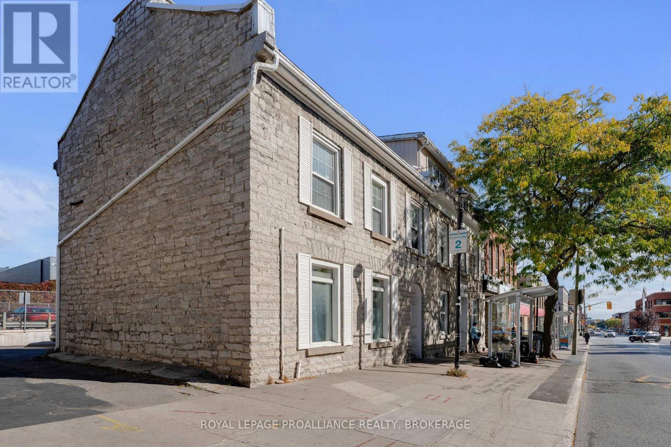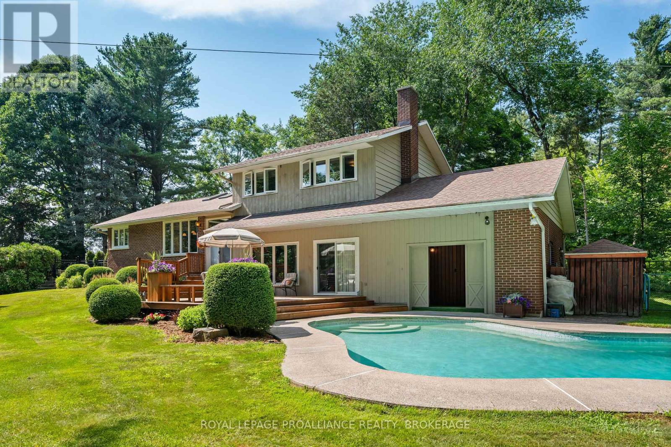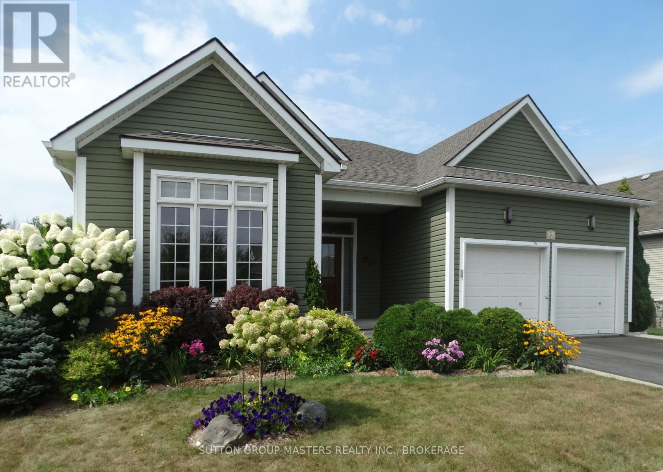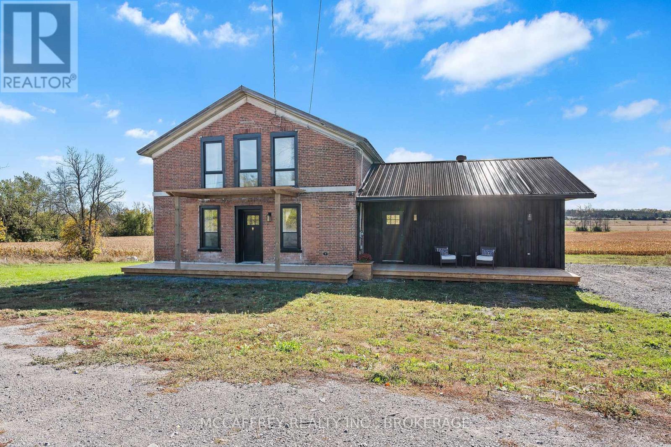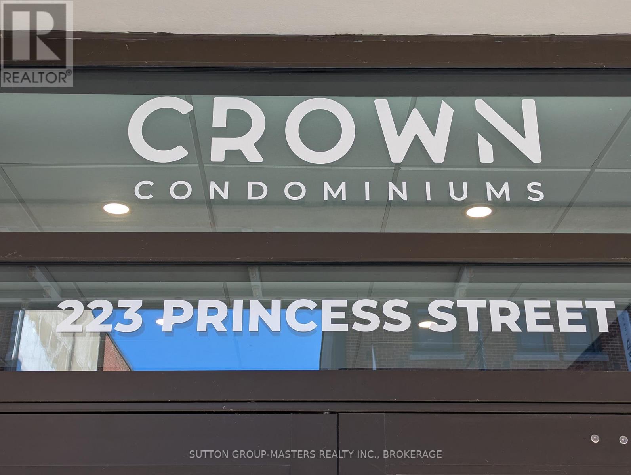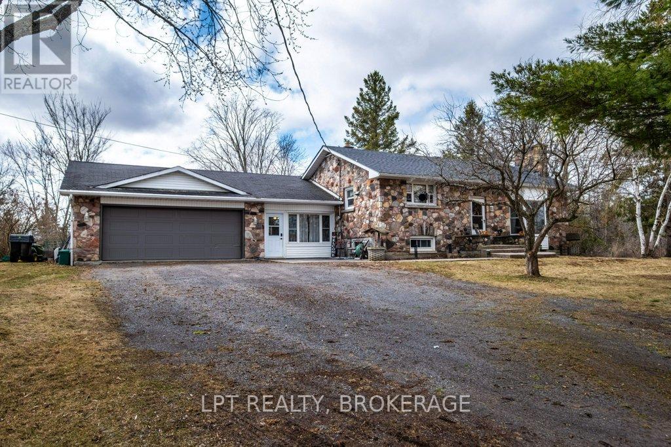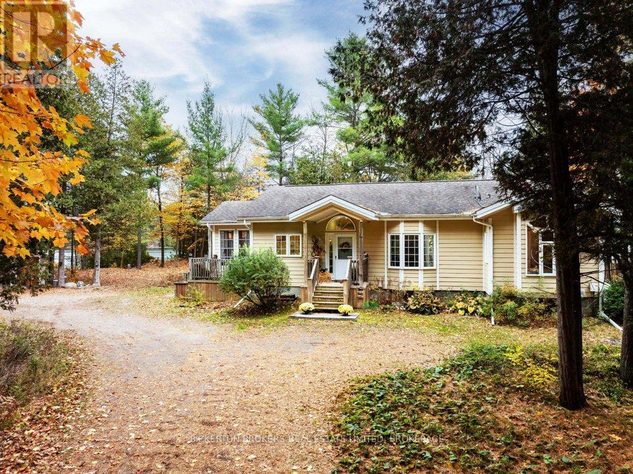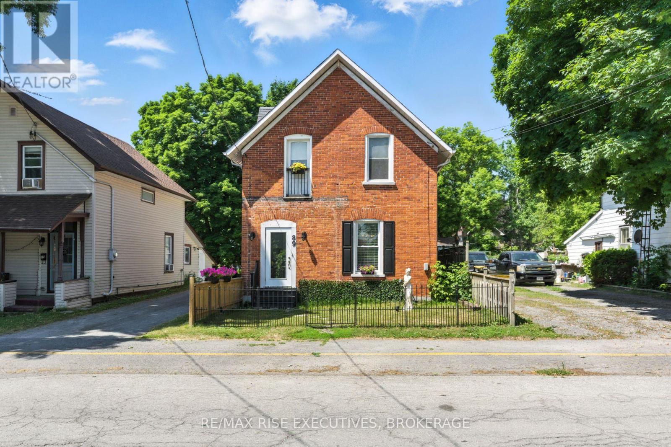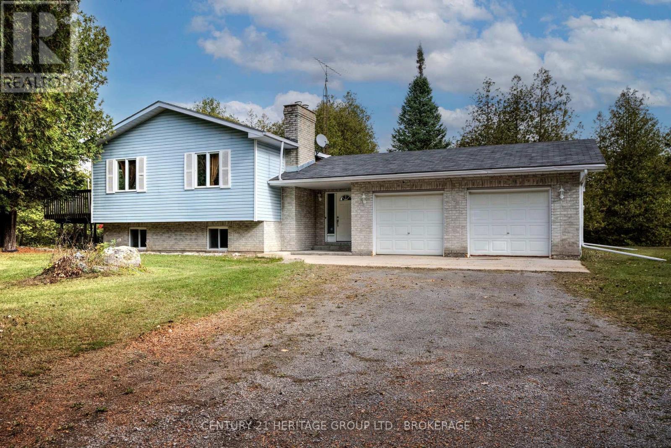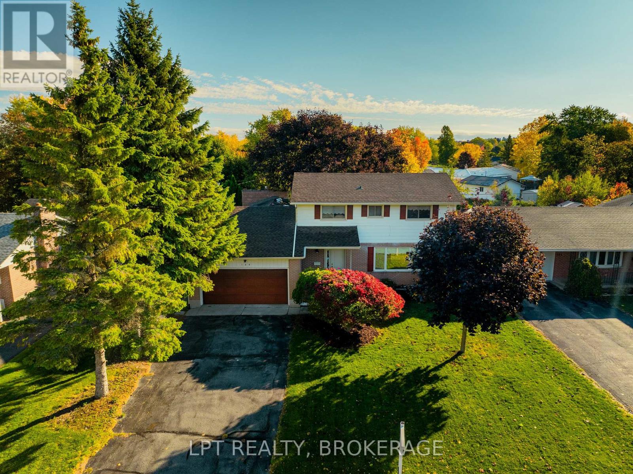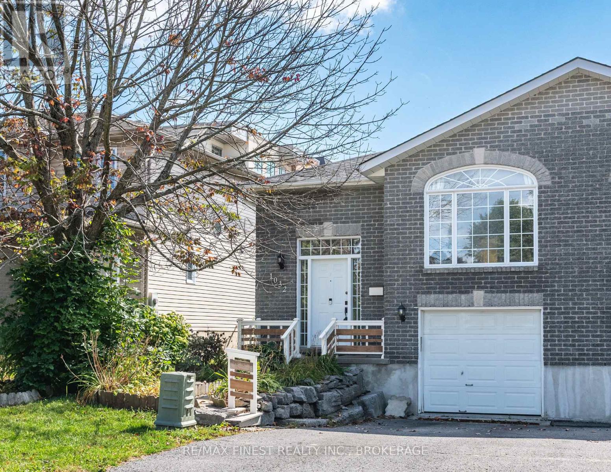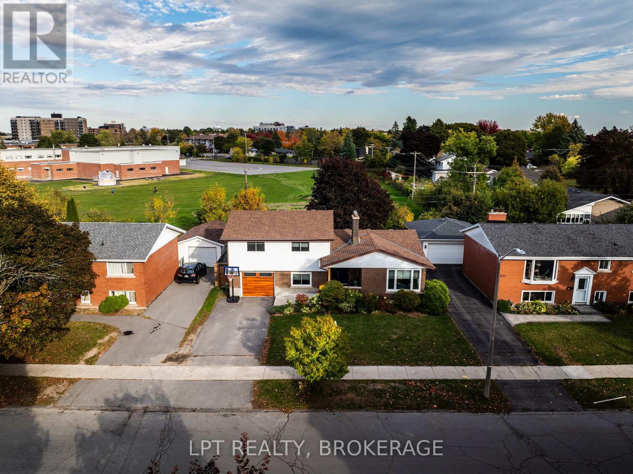153-155 Brock Street
Kingston, Ontario
A rare Kingston heritage treasure with exceptional income potential. Nestled in the vibrant heart of Kingston, this beautifully preserved limestone heritage property, dating back to 1850, offers a blend of charm and lucrative investment opportunity. Comprising two buildings sold together as one parcel, this versatile property boasts character alongside modern income streams.153 Brock Street features a duplex with a fully furnished 3-bedroom main floor unit, currently leased until April 30th, and a spacious 6-bedroom unit that is presently set up as an Airbnb - providing a flexible income option, whether for long-term tenants or short-term guests. Next door at 155 Brock St is a 2-story limestone comprised of 6 bedrooms and 2 baths. Fully rented till April 2026. Both buildings showcase authentic heritage details, including striking exposed brick and limestone walls, which add undeniable character and appeal. Situated directly across from the hospital in downtown Kingston, this property offers unmatched convenience-with nearby shops, restaurants, entertainment venues, and a bus stop right at the front door-making it highly attractive for tenants and visitors alike. With four parking spaces, the property combines historic charm with practicality. Currently, it generates a remarkable annual income of nearly $185,000, with a cap rate of 5% with significant potential to enhance profitability and increase the cap rate. Whether you're an investor seeking a high-yield property or a forward-thinking buyer eager to own a piece of Kingston's storied history, this opportunity is truly exceptional. Don't miss your chance to acquire a property that seamlessly merges character with outstanding financial returns. Upgrades: 2018 - new heating, electrical and plumbing systems. 2023-fully furnished, keypads on all bedroom doors. (id:26274)
Royal LePage Proalliance Realty
120 Cross Cemetery Road
Leeds And The Thousand Islands, Ontario
Rural Serenity Meets River Living - 120 Cross Cemetery Road. Discover the perfect blend of privacy, nature, and comfort on this stunning 11+acre property. Nestled beside Parks Canada Landons Bay, you'll enjoy direct access to scenic walking trails and the St. Lawrence River just down the road ideal for outdoor enthusiasts and nature lovers. This well-maintained, one-owner home has never been offered for sale before and offers timeless charm with thoughtful care throughout. With three spacious bedrooms, and a layout that welcomes both family living and quiet retreat, it's easy to make this home your own. Step outside and soak up summer in the beautiful in-ground cement pool, crafted by St. Lawrence Pools - perfect for relaxing after a hike or entertaining family and friends. Or enjoy the indoor sauna just off the pool area. Whether you're seeking a peaceful rural lifestyle, room to roam, or proximity to Gananoque and Kingston, this rare gem checks all the boxes. Don't miss your opportunity to own a piece paradise. Added noted features, heated floors in main floor foyer, laundry room and powder room. Glass pocket doors separating the first floor foyer and the rest of the home. Propane fireplace that throws out 26,000 BTUs plus wood burning fireplace in family room. Pull out stool in laundry room to put on shoes. Easy drive to Gananoque, Kingston and Brockville. (id:26274)
Royal LePage Proalliance Realty
24 Country Club Drive
Loyalist, Ontario
Meticulously maintained and thoughtfully updated, this spacious bungalow sits on a large, private lot backing onto green space, with golf course views and stunning northwest sunsets. Located in the desirable Loyalist Country Club Community in the charming Village of Bath, this home offers the perfect balance of comfort, style, and function.Inside, you'll find a bright, open-concept layout with vaulted ceilings, beautiful hardwood floors, and large windows that fill the home with natural light. The fully renovated kitchen features quartz countertops, new cabinetry, and a generous breakfast bar, ideal for both cooking and entertaining. The adjoining Great room is warm and inviting with a gas fireplace and views of the landscaped backyard. Step outside to the southwest-facing deck with hot tub perfect for relaxing and enjoying the sunset. A flexible room at the front of the home can serve as a dining room, den, or sitting room. The primary bedroom includes a bay window that overlooks the green space and a 3-piece en-suite. A second bedroom, 4-piece bath, and laundry with inside access to the double car garage complete the main floor.The recently fully finished lower level expands your living space with a large family room made warm and inviting by the gas fireplace, a generously sized third bedroom, full bath, games area, and two bonus rooms ideal for an office, gym, or hobby space as well as a storage utility room. Recent updates include: full kitchen remodel, stainless steel fridge (2025), washer (2024), furnace (2018), roof (2019), front door (2019), on demand Generac generator and water filtration reverse osmosis system. Central Vac.This home includes a Loyalist Country Club Membership (a $20,000 value). The local area features golf, tennis, pickle-ball, scenic trails, marina, shops, dining, and more, just 15 minutes from Kingston or short waterfront drive to the Ferry to access the beaches and wineries of Prince Edward County (id:26274)
Sutton Group-Masters Realty Inc.
1050 Callaghan Road
Tyendinaga, Ontario
Where 19th-century charm meets modern performance, this beautifully reimagined 1800s farmhouse in the Marysville area delivers the best of both worlds. With four bedrooms, two bathrooms, and the everyday ease of main-floor laundry, its a turnkey country retreat designed for comfort, efficiency, and effortless living. In 2023, the essentials were comprehensively updated for long-term peace of mind: new plumbing and electrical, new heating and cooling for reliable four-season comfort, a new hot water tank, a new water pressure tank, and full spray-foam insulation throughout the entire house. Energy-smart upgrades continue with all new windows (with lifetime warranty) and new exterior doors, plus a new HRV unit to keep indoor air fresh and balanced year-round. A thoughtful 2024 addition elevated the home even further, introducing a brand-new primary bedroom and a bright, laundry room/mudroom. Seamlessly integrated with the original farmhouse, the new spaces enhance flow and function while honoring historic character. The primary suite offers a calm, private retreat, and the purpose-built laundry makes daily routines a breeze. Inside, warm, welcoming living areas invite gatherings while comfortable bedrooms provide quiet spaces to recharge. The layout balances openness and privacy, and the combination of modern systems and classic details creates a home that feels grounded, authentic, and easy to love. Step outside to enjoy new decks at both the front and back perfect for morning coffee, alfresco meals, and taking in the serenity of the countryside. This is a rare opportunity: the soul of an 1800s farmhouse paired with the confidence of recent, top-to-bottom improvements. With four well-sized bedrooms, two thoughtfully arranged baths, robust mechanicals, and energy-conscious upgrades already in place, you can move right in and start living. All the charm you want. All the updates you need. Ready when you are. (id:26274)
Mccaffrey Realty Inc.
618 - 223 Princess Street
Kingston, Ontario
Exceptional Deal Alert: Experience stunning 6th-floor east-facing views from this charming 1-bedroom plus den unit at Crown Condominium. This balcony unit is offered well below the original purchase price and includes one of only 12 underground EV parking spaces with a combined locker storage, plus an additional in-building storage locker, bike storage, and custom window coverings. The unit is fully furnished with elegant, high-quality selections by James Reid Furniture (38K value), plus 6 appliances. Residents enjoy superb building amenities, including a private rooftop terrace with BBQ, dining, lounge areas, lush greenery, and outdoor activity space. Additional perks feature concierge services, exclusive access to a state-of-the-art Fitness Centre and Yoga Studio, as well as a Party and Multi-Purpose Room complete with a full kitchen perfect for entertaining and gatherings. Don't miss this exceptional value opportunity to own a thoughtfully appointed home in downtown Kingston's prime location. (id:26274)
Sutton Group-Masters Realty Inc.
3939 Howes Road
Kingston, Ontario
Experience the perfect blend of country charm and city convenience at 3939 Howes Road. Offering 2+1 bedrooms, a full 4-piece bath, and a handy 2-piece ensuite. The kitchen is well laid out for family meals, with a bright living area and a separate family room designed for gathering and entertaining. The finished basement includes another bedroom, a large rec room, and an oversized garage is ideal for storage, tools, or projects. Outside, enjoy the expansive deck, landscaped gardens, and mature maple, oak, and apple trees. Cool off in the above-ground pool or unwind in the hot tub. Whether you're gardening, hosting, or just relaxing, the space is ready for it. A quiet setting with quick access to essentials, schedule your showing today. (id:26274)
Lpt Realty
252 D Lb2 Coons Road E
Rideau Lakes, Ontario
Welcome to your private lakeside home or cottage on beautiful Lower Beverley Lake - where peaceful waterfront living meets the quiet beauty of nature. Set on over 30 acres of scenic landscape, with over 500 ft of waterfront, this exceptional property offers the perfect balance of comfort, privacy, and stunning views. Step inside this spacious four-bedroom, three-bathroom home and you'll immediately notice the vaulted ceilings and large windows that fill the space with natural light and showcase the tranquil waters just beyond. The open-concept main floor features three comfortable bedrooms and two full baths, while the lower level delivers a bright additional bedroom and bathroom, and plenty of room for guests, recreation or family gatherings. The enclosed sunporch is the heart of the home - surrounded by windows that bring the outdoors in, it's the ideal spot to start your day with coffee and watch the sunrise reflect over the lake or relax in the evening and enjoy the absolute beauty of this amazing setting and the moon rise over the lake in the evening. Outside, a large dock extends into deep, clean water - perfect for swimming, boating, or simply enjoying the peaceful surroundings. With more than 30 acres to explore, you'll have endless opportunities to walk the trails, watch wildlife, and soak up the natural beauty of the property Just minutes from the charming village of Elgin, Ontario and within easy reach of Westport, Ontario and the historic Rideau Canal system, you'll enjoy both tranquility and convenience. This property offers not only a beautiful home and acreage, but also a lifestyle: lakeside serenity, nature at your doorstep, and nearby village amenities and recreation. It presents a rare opportunity to create a year-round retreat or vacation haven. Lower Beverley Lake is a large lake offering great boating and fishing and you can boat to 2 villages. (id:26274)
Bickerton Brokers Real Estate Limited
89 Mill Street
Deseronto, Ontario
Looking for an adorable, freshly renovated solid brick Victorian at a really affordable price? Check out this 2 storey 3 bd., 1.5 bath home in the quiet town of Deseronto. This home is perfect for first time buyers, young family or downsizers looking to escape the hustle and bustle of the city. Lovely fully fenced backyard with privacy patio area, fire pit and landscaping make this a turn-key move-inexperience. Blending quaint Victorian charm with modern conveniences and updates such as new roof shingles (2013), removal of veranda, newer fencing in front and back yards. Only steps from scenic waterfront parks, public boat launch and docking plus the Deseronto Yacht Club on Lake Ontario. Extensive updates over the past few years also include a full kitchen renovation 2025. Installation of central air, fire pit, backyard landscaping, installation of patio door to new backyard patio. Dining room added via re-design of existing room space including new ceramic tile flooring with patio door walk out to private patio. Re-design of front entrance hallway. Closets added to all 3 bedrooms. Recent installation of high efficiency gas furnace and hot water tank, electrical panel and outlets upgraded. Also, a fully renovated kitchen (flooring, cupboards, plumbing, sink, island with eating bar, and double sink, baseboards, door & light fixtures). New flooring in both bathrooms including new toilet, new light fixtures in all bedrooms, living, dining rooms and upper and lower hallways. Just move in and enjoy. (id:26274)
RE/MAX Rise Executives
1467 Slab Street
Centre Hastings, Ontario
Your Escape to Centre Hastings Starts Here! Imagine waking up to the tranquility of a countryside retreat, yet having the vibrant spirit of a charming small town just moments away. Welcome to 1467 Slab Street, a rare find nestled high atop a winding road in the heart of Centre Hastings. This isn't just a house; it's a private sanctuary. Drive up your long, secluded driveway to discover this incredibly well-maintained, three-bedroomR2000 Colorado-style home (built in 1992). Tucked back from the road and backed by dense, private forest, you'll enjoy a peace and quiet that's truly unmatched. Look to the north and all you'll see is acres of untouched privacy-this is country living at it's absolute finest. Centre Hastings: Ontario's Hidden Gem, Centre Hastings isn't just a location; it's a lifestyle upgrade. Say goodbye to city stress and hello to a community celebrated for its scenic beauty, genuinely friendly atmosphere, and powerful sense of belonging. With a close-knit population of under 5,000, you'll instantly feel at home. Neighbors quickly become friends, and local events are the heart of the community. Step outside your door and you're surrounded by the best of nature: beautiful farmlands, vast forests, and sparkling lakes. This is your playground for endless outdoor adventure, from hiking and fishing to boating and exploration. Families will love the excellent local schools and the peace of mind that comes with a low-crime area. For remote workers and retirees, this is a haven of serenity and affordability! Enjoy a dramatically lower cost of living than larger cities while achieving a high quality of life you've always dreamed of. Don't just dream of escaping the ordinary-live it! This is your opportunity to own a piece of paradise where privacy is guaranteed and convenience is close at hand. Privacy. Peace. Perfection. Don't miss out on this extraordinary blend of rural charm and community spirit. Call your favorite realtor today to experience the magic! (id:26274)
Century 21 Heritage Group Ltd.
168 Braemar Road
Kingston, Ontario
Welcome to your next family home in Kingston's Lakeland acres subdivision. 168 Braemar offered for sale for the first time, this two-storey, four-bedroom, 2.5 bathroom residence boasts a generous, grand floorplan and sits on a spacious lot complete with an updated inground pool-ideal for summer gatherings. Inside, you'll find solid bones and high ceilings throughout. Recent mechanical upgrades include a 200-amp electrical service, an updated furnace and air-conditioning unit(2019) and a refreshed pool system(2020) While the kitchen and bathrooms reflect an earlier era and present excellent opportunities for cosmetic enhancements, the overall layout is practical and comfortable. The main floor features a large family room and dedicated dining area, while upstairs offers four well-proportioned bedrooms plus a full bath and 2 piece ensuite. Outside, the backyard's mature trees and lawn provide privacy, and the double-car garage adds convenient storage and parking. Add your personal touch to this well loved family home and enjoy for years to come! (id:26274)
Lpt Realty
1032 Redwood Crescent
Kingston, Ontario
The perfect semi-detached home in a sought after neighbourhood! Welcome to 1032 Redwood Crescent. Beautiful elevated bungalow with an attached garage and fully fenced yard. Step inside to a spacious front foyer that opens into a bright living and dining area. The kitchen offers plenty of counter space and ample cabinetry, making it ideal for everyday cooking and entertaining. The main floor features a large primary bedroom with a cheater ensuite, plus a second bedroom with brand-new carpet. New carpet has also been installed on both staircases leading from the main entrance. The lower level is filled with natural light as well and offers a generous rec room, a third bedroom, and direct access to the garage. Full bathroom on the lower level with laundry. This well maintained home is move-in ready and a fantastic opportunity for first-time buyers, downsizers, or investors. Bright, clean, and waiting for its new owner! (id:26274)
RE/MAX Finest Realty Inc.
315 Norman Rogers Drive
Kingston, Ontario
Stylish Side-Split in of of Kingston's Desirable Neighbourhoods Welcome to 315 Norman Rogers Drive a meticulously maintained side-split home that blends contemporary upgrades with everyday comfort. This 3-bedroom, 2-bath residence offers an immaculate presentation throughout, an abundance of natural light and an extensive list of recent improvements-ready for you to move in and enjoy. Bright, updated kitchen with quartz counters, stainless-steel appliances. Main living room warmed by a gas fireplace, framed by large windows and hardwood flooring. Lower-level family room featuring a second gas fireplace-perfect for movie nights or a home office. Three generous bedrooms, each with ample closet space and new carpeting Fully renovated bathrooms showcasing modern fixtures, floating vanity and contemporary tile work. Outdoor Entertaining on the private deck complete with a built-in gas BBQ hookup. Extensive List of Updates; Furnace and A/C(2017), Deck(2018), Garage Door(2021), Kitchen and bathrooms(2022), Front door and patio door(2022), Siding and Windows(2023), Insulation exterior and attic and BBQ gas line(2024), Carpet(2025), Painting ongoing. Located in a sought-after Kingston neighbourhood close to parks, schools and every convenience, this home delivers turnkey style with thoughtful design touches at every turn. Don't miss your chance to own this lovely home! (id:26274)
Lpt Realty

