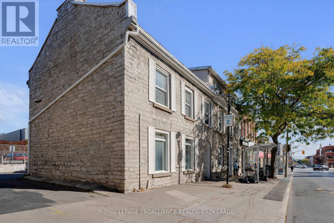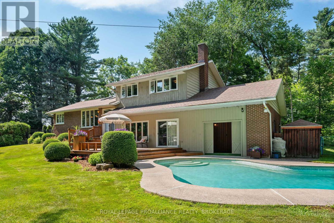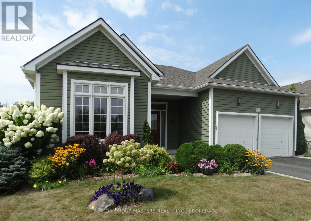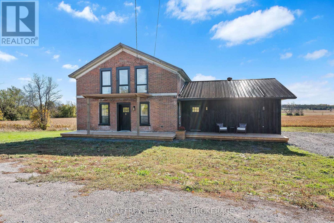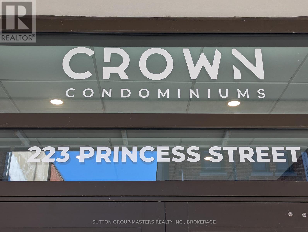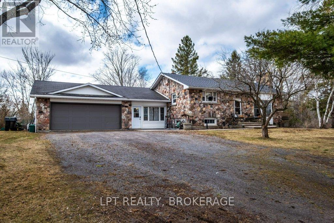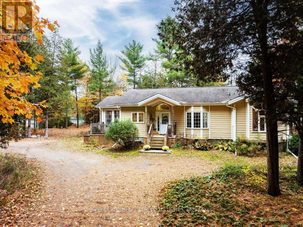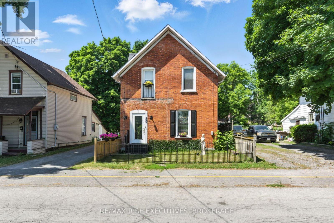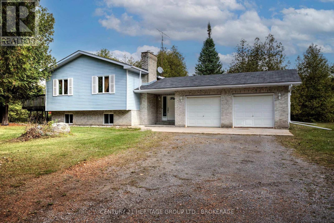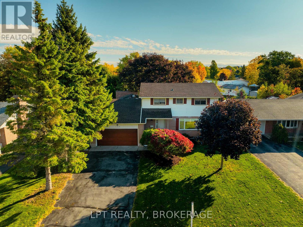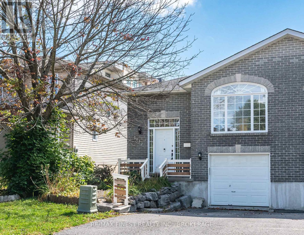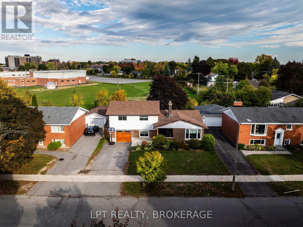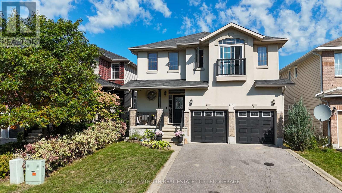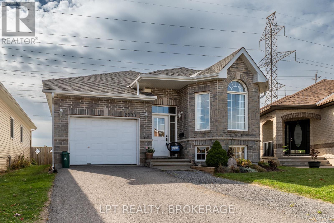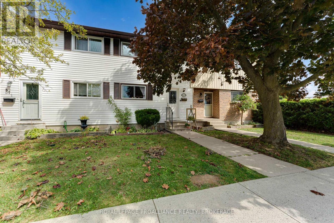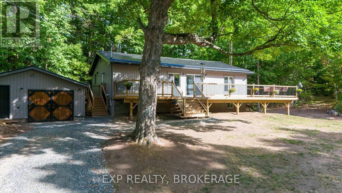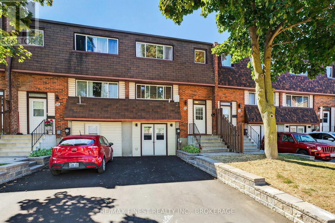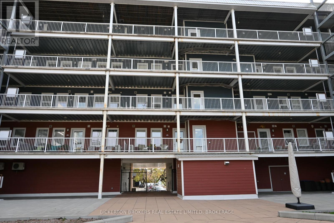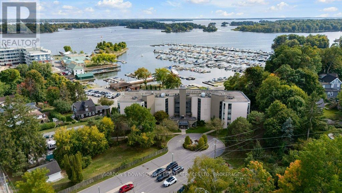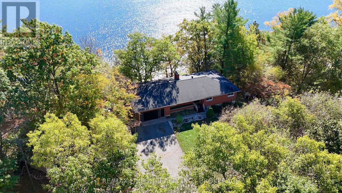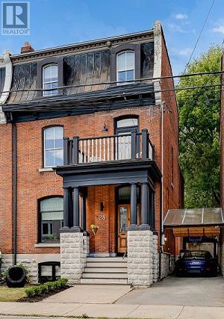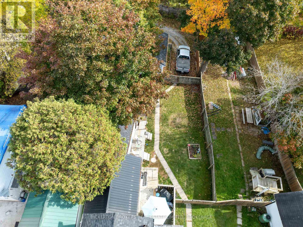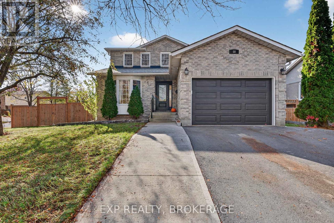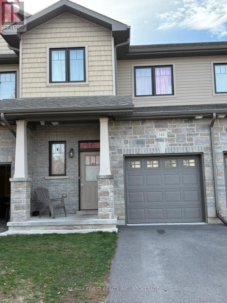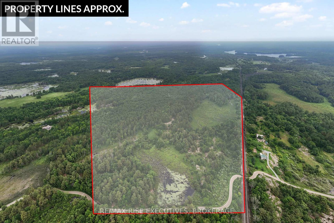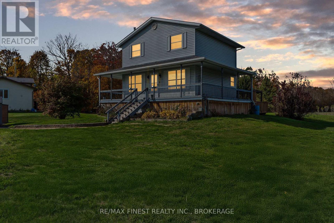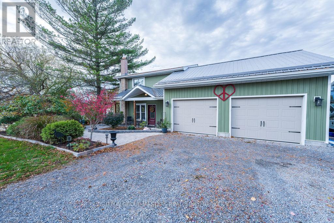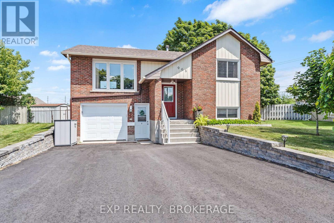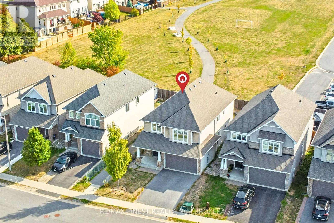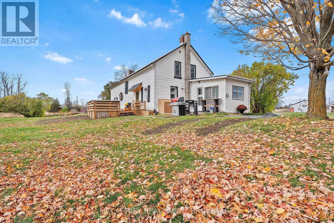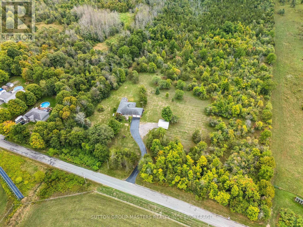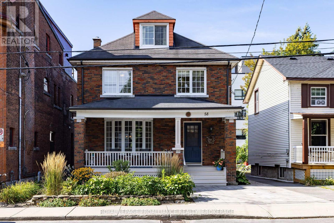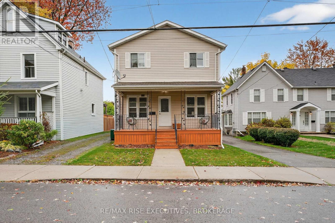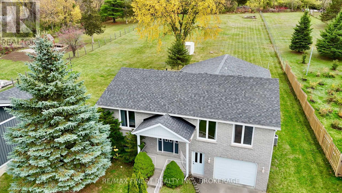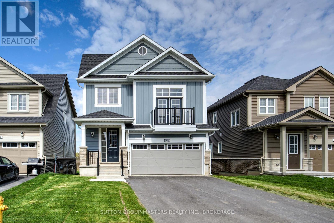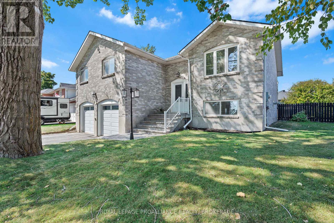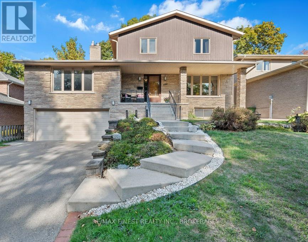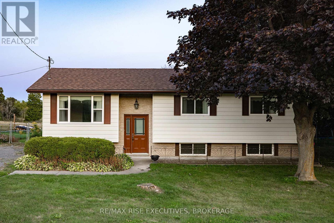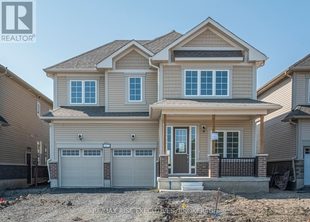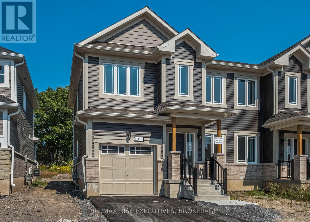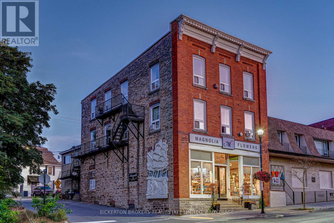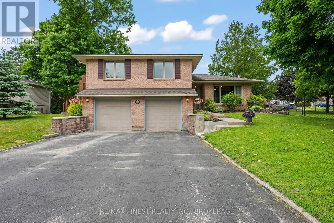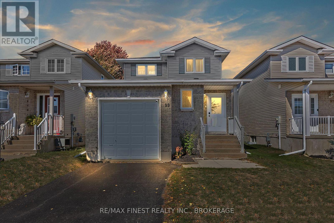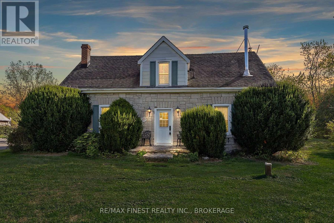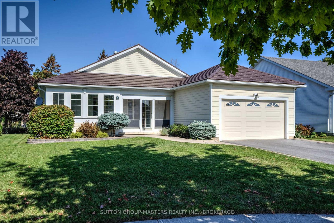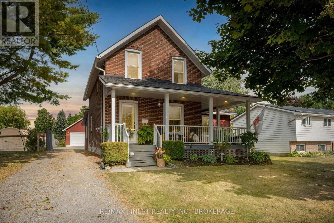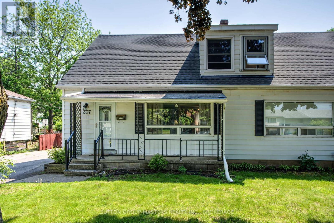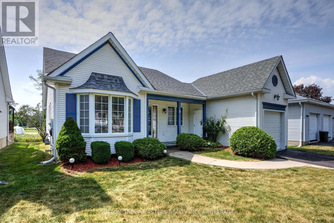153-155 Brock Street
Kingston, Ontario
A rare Kingston heritage treasure with exceptional income potential. Nestled in the vibrant heart of Kingston, this beautifully preserved limestone heritage property, dating back to 1850, offers a blend of charm and lucrative investment opportunity. Comprising two buildings sold together as one parcel, this versatile property boasts character alongside modern income streams.153 Brock Street features a duplex with a fully furnished 3-bedroom main floor unit, currently leased until April 30th, and a spacious 6-bedroom unit that is presently set up as an Airbnb - providing a flexible income option, whether for long-term tenants or short-term guests. Next door at 155 Brock St is a 2-story limestone comprised of 6 bedrooms and 2 baths. Fully rented till April 2026. Both buildings showcase authentic heritage details, including striking exposed brick and limestone walls, which add undeniable character and appeal. Situated directly across from the hospital in downtown Kingston, this property offers unmatched convenience-with nearby shops, restaurants, entertainment venues, and a bus stop right at the front door-making it highly attractive for tenants and visitors alike. With four parking spaces, the property combines historic charm with practicality. Currently, it generates a remarkable annual income of nearly $185,000, with a cap rate of 5% with significant potential to enhance profitability and increase the cap rate. Whether you're an investor seeking a high-yield property or a forward-thinking buyer eager to own a piece of Kingston's storied history, this opportunity is truly exceptional. Don't miss your chance to acquire a property that seamlessly merges character with outstanding financial returns. Upgrades: 2018 - new heating, electrical and plumbing systems. 2023-fully furnished, keypads on all bedroom doors. (id:26274)
Royal LePage Proalliance Realty
120 Cross Cemetery Road
Leeds And The Thousand Islands, Ontario
Rural Serenity Meets River Living - 120 Cross Cemetery Road. Discover the perfect blend of privacy, nature, and comfort on this stunning 11+acre property. Nestled beside Parks Canada Landons Bay, you'll enjoy direct access to scenic walking trails and the St. Lawrence River just down the road ideal for outdoor enthusiasts and nature lovers. This well-maintained, one-owner home has never been offered for sale before and offers timeless charm with thoughtful care throughout. With three spacious bedrooms, and a layout that welcomes both family living and quiet retreat, it's easy to make this home your own. Step outside and soak up summer in the beautiful in-ground cement pool, crafted by St. Lawrence Pools - perfect for relaxing after a hike or entertaining family and friends. Or enjoy the indoor sauna just off the pool area. Whether you're seeking a peaceful rural lifestyle, room to roam, or proximity to Gananoque and Kingston, this rare gem checks all the boxes. Don't miss your opportunity to own a piece paradise. Added noted features, heated floors in main floor foyer, laundry room and powder room. Glass pocket doors separating the first floor foyer and the rest of the home. Propane fireplace that throws out 26,000 BTUs plus wood burning fireplace in family room. Pull out stool in laundry room to put on shoes. Easy drive to Gananoque, Kingston and Brockville. (id:26274)
Royal LePage Proalliance Realty
24 Country Club Drive
Loyalist, Ontario
Meticulously maintained and thoughtfully updated, this spacious bungalow sits on a large, private lot backing onto green space, with golf course views and stunning northwest sunsets. Located in the desirable Loyalist Country Club Community in the charming Village of Bath, this home offers the perfect balance of comfort, style, and function.Inside, you'll find a bright, open-concept layout with vaulted ceilings, beautiful hardwood floors, and large windows that fill the home with natural light. The fully renovated kitchen features quartz countertops, new cabinetry, and a generous breakfast bar, ideal for both cooking and entertaining. The adjoining Great room is warm and inviting with a gas fireplace and views of the landscaped backyard. Step outside to the southwest-facing deck with hot tub perfect for relaxing and enjoying the sunset. A flexible room at the front of the home can serve as a dining room, den, or sitting room. The primary bedroom includes a bay window that overlooks the green space and a 3-piece en-suite. A second bedroom, 4-piece bath, and laundry with inside access to the double car garage complete the main floor.The recently fully finished lower level expands your living space with a large family room made warm and inviting by the gas fireplace, a generously sized third bedroom, full bath, games area, and two bonus rooms ideal for an office, gym, or hobby space as well as a storage utility room. Recent updates include: full kitchen remodel, stainless steel fridge (2025), washer (2024), furnace (2018), roof (2019), front door (2019), on demand Generac generator and water filtration reverse osmosis system. Central Vac.This home includes a Loyalist Country Club Membership (a $20,000 value). The local area features golf, tennis, pickle-ball, scenic trails, marina, shops, dining, and more, just 15 minutes from Kingston or short waterfront drive to the Ferry to access the beaches and wineries of Prince Edward County (id:26274)
Sutton Group-Masters Realty Inc.
1050 Callaghan Road
Tyendinaga, Ontario
Where 19th-century charm meets modern performance, this beautifully reimagined 1800s farmhouse in the Marysville area delivers the best of both worlds. With four bedrooms, two bathrooms, and the everyday ease of main-floor laundry, its a turnkey country retreat designed for comfort, efficiency, and effortless living. In 2023, the essentials were comprehensively updated for long-term peace of mind: new plumbing and electrical, new heating and cooling for reliable four-season comfort, a new hot water tank, a new water pressure tank, and full spray-foam insulation throughout the entire house. Energy-smart upgrades continue with all new windows (with lifetime warranty) and new exterior doors, plus a new HRV unit to keep indoor air fresh and balanced year-round. A thoughtful 2024 addition elevated the home even further, introducing a brand-new primary bedroom and a bright, laundry room/mudroom. Seamlessly integrated with the original farmhouse, the new spaces enhance flow and function while honoring historic character. The primary suite offers a calm, private retreat, and the purpose-built laundry makes daily routines a breeze. Inside, warm, welcoming living areas invite gatherings while comfortable bedrooms provide quiet spaces to recharge. The layout balances openness and privacy, and the combination of modern systems and classic details creates a home that feels grounded, authentic, and easy to love. Step outside to enjoy new decks at both the front and back perfect for morning coffee, alfresco meals, and taking in the serenity of the countryside. This is a rare opportunity: the soul of an 1800s farmhouse paired with the confidence of recent, top-to-bottom improvements. With four well-sized bedrooms, two thoughtfully arranged baths, robust mechanicals, and energy-conscious upgrades already in place, you can move right in and start living. All the charm you want. All the updates you need. Ready when you are. (id:26274)
Mccaffrey Realty Inc.
618 - 223 Princess Street
Kingston, Ontario
Exceptional Deal Alert: Experience stunning 6th-floor east-facing views from this charming 1-bedroom plus den unit at Crown Condominium. This balcony unit is offered well below the original purchase price and includes one of only 12 underground EV parking spaces with a combined locker storage, plus an additional in-building storage locker, bike storage, and custom window coverings. The unit is fully furnished with elegant, high-quality selections by James Reid Furniture (38K value), plus 6 appliances. Residents enjoy superb building amenities, including a private rooftop terrace with BBQ, dining, lounge areas, lush greenery, and outdoor activity space. Additional perks feature concierge services, exclusive access to a state-of-the-art Fitness Centre and Yoga Studio, as well as a Party and Multi-Purpose Room complete with a full kitchen perfect for entertaining and gatherings. Don't miss this exceptional value opportunity to own a thoughtfully appointed home in downtown Kingston's prime location. (id:26274)
Sutton Group-Masters Realty Inc.
3939 Howes Road
Kingston, Ontario
Experience the perfect blend of country charm and city convenience at 3939 Howes Road. Offering 2+1 bedrooms, a full 4-piece bath, and a handy 2-piece ensuite. The kitchen is well laid out for family meals, with a bright living area and a separate family room designed for gathering and entertaining. The finished basement includes another bedroom, a large rec room, and an oversized garage is ideal for storage, tools, or projects. Outside, enjoy the expansive deck, landscaped gardens, and mature maple, oak, and apple trees. Cool off in the above-ground pool or unwind in the hot tub. Whether you're gardening, hosting, or just relaxing, the space is ready for it. A quiet setting with quick access to essentials, schedule your showing today. (id:26274)
Lpt Realty
252 D Lb2 Coons Road E
Rideau Lakes, Ontario
Welcome to your private lakeside home or cottage on beautiful Lower Beverley Lake - where peaceful waterfront living meets the quiet beauty of nature. Set on over 30 acres of scenic landscape, with over 500 ft of waterfront, this exceptional property offers the perfect balance of comfort, privacy, and stunning views. Step inside this spacious four-bedroom, three-bathroom home and you'll immediately notice the vaulted ceilings and large windows that fill the space with natural light and showcase the tranquil waters just beyond. The open-concept main floor features three comfortable bedrooms and two full baths, while the lower level delivers a bright additional bedroom and bathroom, and plenty of room for guests, recreation or family gatherings. The enclosed sunporch is the heart of the home - surrounded by windows that bring the outdoors in, it's the ideal spot to start your day with coffee and watch the sunrise reflect over the lake or relax in the evening and enjoy the absolute beauty of this amazing setting and the moon rise over the lake in the evening. Outside, a large dock extends into deep, clean water - perfect for swimming, boating, or simply enjoying the peaceful surroundings. With more than 30 acres to explore, you'll have endless opportunities to walk the trails, watch wildlife, and soak up the natural beauty of the property Just minutes from the charming village of Elgin, Ontario and within easy reach of Westport, Ontario and the historic Rideau Canal system, you'll enjoy both tranquility and convenience. This property offers not only a beautiful home and acreage, but also a lifestyle: lakeside serenity, nature at your doorstep, and nearby village amenities and recreation. It presents a rare opportunity to create a year-round retreat or vacation haven. Lower Beverley Lake is a large lake offering great boating and fishing and you can boat to 2 villages. (id:26274)
Bickerton Brokers Real Estate Limited
89 Mill Street
Deseronto, Ontario
Looking for an adorable, freshly renovated solid brick Victorian at a really affordable price? Check out this 2 storey 3 bd., 1.5 bath home in the quiet town of Deseronto. This home is perfect for first time buyers, young family or downsizers looking to escape the hustle and bustle of the city. Lovely fully fenced backyard with privacy patio area, fire pit and landscaping make this a turn-key move-inexperience. Blending quaint Victorian charm with modern conveniences and updates such as new roof shingles (2013), removal of veranda, newer fencing in front and back yards. Only steps from scenic waterfront parks, public boat launch and docking plus the Deseronto Yacht Club on Lake Ontario. Extensive updates over the past few years also include a full kitchen renovation 2025. Installation of central air, fire pit, backyard landscaping, installation of patio door to new backyard patio. Dining room added via re-design of existing room space including new ceramic tile flooring with patio door walk out to private patio. Re-design of front entrance hallway. Closets added to all 3 bedrooms. Recent installation of high efficiency gas furnace and hot water tank, electrical panel and outlets upgraded. Also, a fully renovated kitchen (flooring, cupboards, plumbing, sink, island with eating bar, and double sink, baseboards, door & light fixtures). New flooring in both bathrooms including new toilet, new light fixtures in all bedrooms, living, dining rooms and upper and lower hallways. Just move in and enjoy. (id:26274)
RE/MAX Rise Executives
1467 Slab Street
Centre Hastings, Ontario
Your Escape to Centre Hastings Starts Here! Imagine waking up to the tranquility of a countryside retreat, yet having the vibrant spirit of a charming small town just moments away. Welcome to 1467 Slab Street, a rare find nestled high atop a winding road in the heart of Centre Hastings. This isn't just a house; it's a private sanctuary. Drive up your long, secluded driveway to discover this incredibly well-maintained, three-bedroomR2000 Colorado-style home (built in 1992). Tucked back from the road and backed by dense, private forest, you'll enjoy a peace and quiet that's truly unmatched. Look to the north and all you'll see is acres of untouched privacy-this is country living at it's absolute finest. Centre Hastings: Ontario's Hidden Gem, Centre Hastings isn't just a location; it's a lifestyle upgrade. Say goodbye to city stress and hello to a community celebrated for its scenic beauty, genuinely friendly atmosphere, and powerful sense of belonging. With a close-knit population of under 5,000, you'll instantly feel at home. Neighbors quickly become friends, and local events are the heart of the community. Step outside your door and you're surrounded by the best of nature: beautiful farmlands, vast forests, and sparkling lakes. This is your playground for endless outdoor adventure, from hiking and fishing to boating and exploration. Families will love the excellent local schools and the peace of mind that comes with a low-crime area. For remote workers and retirees, this is a haven of serenity and affordability! Enjoy a dramatically lower cost of living than larger cities while achieving a high quality of life you've always dreamed of. Don't just dream of escaping the ordinary-live it! This is your opportunity to own a piece of paradise where privacy is guaranteed and convenience is close at hand. Privacy. Peace. Perfection. Don't miss out on this extraordinary blend of rural charm and community spirit. Call your favorite realtor today to experience the magic! (id:26274)
Century 21 Heritage Group Ltd.
168 Braemar Road
Kingston, Ontario
Welcome to your next family home in Kingston's Lakeland acres subdivision. 168 Braemar offered for sale for the first time, this two-storey, four-bedroom, 2.5 bathroom residence boasts a generous, grand floorplan and sits on a spacious lot complete with an updated inground pool-ideal for summer gatherings. Inside, you'll find solid bones and high ceilings throughout. Recent mechanical upgrades include a 200-amp electrical service, an updated furnace and air-conditioning unit(2019) and a refreshed pool system(2020) While the kitchen and bathrooms reflect an earlier era and present excellent opportunities for cosmetic enhancements, the overall layout is practical and comfortable. The main floor features a large family room and dedicated dining area, while upstairs offers four well-proportioned bedrooms plus a full bath and 2 piece ensuite. Outside, the backyard's mature trees and lawn provide privacy, and the double-car garage adds convenient storage and parking. Add your personal touch to this well loved family home and enjoy for years to come! (id:26274)
Lpt Realty
1032 Redwood Crescent
Kingston, Ontario
The perfect semi-detached home in a sought after neighbourhood! Welcome to 1032 Redwood Crescent. Beautiful elevated bungalow with an attached garage and fully fenced yard. Step inside to a spacious front foyer that opens into a bright living and dining area. The kitchen offers plenty of counter space and ample cabinetry, making it ideal for everyday cooking and entertaining. The main floor features a large primary bedroom with a cheater ensuite, plus a second bedroom with brand-new carpet. New carpet has also been installed on both staircases leading from the main entrance. The lower level is filled with natural light as well and offers a generous rec room, a third bedroom, and direct access to the garage. Full bathroom on the lower level with laundry. This well maintained home is move-in ready and a fantastic opportunity for first-time buyers, downsizers, or investors. Bright, clean, and waiting for its new owner! (id:26274)
RE/MAX Finest Realty Inc.
315 Norman Rogers Drive
Kingston, Ontario
Stylish Side-Split in of of Kingston's Desirable Neighbourhoods Welcome to 315 Norman Rogers Drive a meticulously maintained side-split home that blends contemporary upgrades with everyday comfort. This 3-bedroom, 2-bath residence offers an immaculate presentation throughout, an abundance of natural light and an extensive list of recent improvements-ready for you to move in and enjoy. Bright, updated kitchen with quartz counters, stainless-steel appliances. Main living room warmed by a gas fireplace, framed by large windows and hardwood flooring. Lower-level family room featuring a second gas fireplace-perfect for movie nights or a home office. Three generous bedrooms, each with ample closet space and new carpeting Fully renovated bathrooms showcasing modern fixtures, floating vanity and contemporary tile work. Outdoor Entertaining on the private deck complete with a built-in gas BBQ hookup. Extensive List of Updates; Furnace and A/C(2017), Deck(2018), Garage Door(2021), Kitchen and bathrooms(2022), Front door and patio door(2022), Siding and Windows(2023), Insulation exterior and attic and BBQ gas line(2024), Carpet(2025), Painting ongoing. Located in a sought-after Kingston neighbourhood close to parks, schools and every convenience, this home delivers turnkey style with thoughtful design touches at every turn. Don't miss your chance to own this lovely home! (id:26274)
Lpt Realty
409 Cavendish Crescent
Kingston, Ontario
We are proud to present 409 Cavendish Crescent. This 2350sqft beautifully maintained and updated two storey gem is nestled in one of Kingston's highly sought after Northwest City neighbourhoods (King's Landing). The front curb appeal stuns, and continues throughout to the luxury backyard where you'll relax with family & friends in your gorgeous heated inground pool and covered hot tub. The grand two storey entrance welcomes you into the foyer with a curved staircase. Enjoy the open concept chef's kitchen with granite countertops &stainless steel appliances. The main floor features formal dining, a powder room, a main floor laundry & living spaces. The upstairs welcomes with a gorgeous sun soaked office/playroom, master bedroom with ensuite & two generous bedrooms with one full bath. The fully finished basement has a fourth bathroom rough-in and is ready for your customization. This quiet family friendly neighbourhood has parks & amenities galore and is ready for you to call home. (id:26274)
Century 21 Lanthorn Real Estate Ltd.
2073 Swanfield Street
Kingston, Ontario
Welcome to this impeccably maintained 3-bedroom, 2.5 bath bungalow in Kingston's sought-after west end. From the moment you arrive, you'll appreciate the landscaped yard and the privacy afforded by no rear neighbours. Step inside to discover an inviting main level defined by soaring 10-foot ceilings and oversized windows that bathe every room in natural light. The living and dining areas flow seamlessly, anchored by a sleek heat-pump system for year-round comfort and complemented by a brand-new high-efficiency furnace. The kitchen features ample cabinetry, stainless-steel appliances. Convenience meets style with a main-floor laundry room. Slide open the glass doors off the dining area to reveal a generous deck overlooking the meticulously landscaped backyard-an entertainer's dream with space for morning coffee, barbecues. Descend to the partially finished lower level, where you'll find a stylish bar area set beside a gas-fired fireplace, creating a cozy ambiance for movie nights or hosting friends. A large recreation room offers flexibility for a home gym, hobby space, or secondary living area, accompanied by a 2 piece bath.Located on a quiet, family-friendly street close to parks, schools, and amenities, this home effortlessly blends modern upgrades with classic bungalow charm. you've been dreaming of-stylish, comfortable, Don't miss making this house your new call! (id:26274)
Lpt Realty
369 William Street N
Gananoque, Ontario
369 William Street North Gananoque. This stylish and in exceptionally well-maintained three-bedroom, one-and-a-half-bath townhouse condo with a finished basement is truly turnkey. Located in a family friendly neighbourhood and directly across from a primary school and within walking distance to shops, parks, and Gananoque's vibrant downtown, it's the perfect blend of convenience and comfort. Enjoy a maintenance-free lifestyle - no need to worry about mowing the lawn or shoveling snow, as exterior care is included in the condo fees. Recent upgrades include an efficient heat pump with mini-split AC systems on each floor, ensuring year-round comfort while keeping utility costs low. Even your water bill is covered in the condo fees, adding incredible value. With three spacious bedrooms, a finished lower level for extra living space, the cutest back patio fully fenced and modern updates throughout, this is a move-in ready home you'll be proud to call your own. (id:26274)
Royal LePage Proalliance Realty
6187 Arden Road S
Frontenac, Ontario
Escape to a completely renovated home from top to bottom in 2024. Step onto a massive 50' wrap around deck with 2 patio door entrances, a stunning view of Big Clear Lake. Nestled on 1 acres of private wooded lot with close proximity to all amenities including; 2 public boat launches, public beach, convenience store/gas bar less than a mile drive. Also minutes away to the quaint picturesque village of Arden with amenities such as the local community hall/library/post office, multi recreational outdoor facility, and K & P trail. The fully finished lower level offers additional space for entertaining, possibly rental, weekend getaway or a cosy year-round residence. Why pay waterfront taxes when you can have beautiful views of the lake from the comfort of the deck. Detached garage 24'x20' with work bench. New 200 amp breaker panel with generlink hook up with generator. (id:26274)
Exp Realty
25 Meadow Lane
Greater Napanee, Ontario
Welcome to this beautifully refreshed 3-bedroom, 1.5-bath condo located in a quiet, family-friendly neighbourhood in Napanee, ON. Perfect for first-time buyers, downsizers, or investors, this affordable home offers a bright, open-concept layout designed for comfortable living and effortless entertaining. Step inside to find updated flooring and fresh, modern paint throughout, creating a clean and inviting atmosphere. The spacious main floor flows seamlessly from the living area to the dining space and kitchen, making it easy to enjoy everyday life or host guests. Upstairs, you'll find three generous bedrooms and a full bath, offering plenty of space for family or a home office setup. A convenient main floor powder room adds practicality. Enjoy outdoor living on your large raised deck perfect for BBQs or relaxing evenings and take advantage of the attached garage for secure parking or extra storage(currently set up as a mudroom entrance). Located close to schools, parks, shopping, and just minutes from downtown Napanee, this condo combines style, space, and value. Don't miss your chance to own this move-in ready gem! (id:26274)
RE/MAX Finest Realty Inc.
207 - 130 Water Street
Gananoque, Ontario
2 edroom Condo for lease in the populas Island Harnour Club. Available December 1, 2025 and references are required. Ideal 2nd floor location and Open air covered balcony provide unobstucted views of the St. Lawrence River and 1000 Islands. Cozy gas fireplace in Living room. Landlord is interested in a stable and long term tenant. Popular, quiet and very good neighbours in this condo complex. Call today to arrange a personal viewing (id:26274)
Bickerton Brokers Real Estate Limited
105 - 50 Market St Street
Gananoque, Ontario
Unit 105 at The Commodore offers approximately 1,420 sq. ft. of comfortable, easy access living in one of Gananoque's most sought-after locations. Nestled on nearly 2 acres of beautifully maintained grounds, this residence combines convenience with a worry-free lifestyle right in the heart of the Thousand Islands. This spacious condo includes 2 bedrooms, 2 full bathrooms and a generous living/dining area. A dedicated laundry room comes equipped with a stacked washer and dryer and storage space. Being on the ground floor makes this unit especially accessible, while still offering privacy and easy access. The home is move-in ready with existing appliances, an owned hot water tank, deeded outside parking spot and a storage locker included. There is plenty of outside parking for guests or a second car. A rare highlight of this condo is the large wall to ceiling new windows, private outdoor space, accessible from two different rooms, creating a seamless connection between indoors and out. The Commodore is a pet-friendly community with excellent amenities, including a party room, workshop, fitness center, and bicycle storage. From here, you can walk to local restaurants, shops, the Playhouse Theatre, and nearby parks - or simply enjoy the scenic views of the Gananoque Marina, and Islands just steps away. Status Certificate available. Offers will be presented on November 4th. (id:26274)
Gordon's Downsizing & Estate Services Ltd.
4236 Pine Ridge Drive
Frontenac, Ontario
STUNNING!! This beautiful hilltop bungalow overlooking Rock Lake on a gorgeous 1 acre lot features 3bedrooms, 1 and a half bathrooms, kitchen, separate dining and office on the main floor with absolutely captivating south facing sunny views of the lake, a full walkout lower level complete with a 2nd full size kitchen, 2 more bedrooms 4pc bathroom and living room for a separate IN-LAW SUITE or extra living space for the family, a SANDY SHORELINE , quick drop in depth for ideal swimming, and ready for a new dock to enjoy the water and sunshine with friends and family! Don't Miss this RARE OPPORTUNITY!! (id:26274)
RE/MAX Finest Realty Inc.
28 Wellington Street
Kingston, Ontario
Rare opportunity to take over a piece of history with this classic and delightful five-bedroom family home, in the heart of the coveted Sydenham Ward in downtown Kingston. This charming residence was meticulously designed by renowned architect Jonathan Power in 1878, and benefits from a remarkably large garden, difficult ever to find in this central location, just steps from Market Square, KGH and Queens .Enjoy the comforts of modern living with a recent full renovation (designed by the interior designer owner) which included a new kitchen, luxurious bathrooms, and an elegantly finished basement equipped with 8 high ceilings and ample natural light. The expansive rear garden is a true gem, featuring a stylish deck and a European-style gazebo(just built), providing an idyllic space for relaxation and entertainment. Plus a gas fire piton the terrace to enjoy on cooler evenings. This home harmoniously blends classic architecture(both inside and out) with contemporary amenities. Enjoy the original restored radiators for character, alongside modern air conditioning on the top three storeys and efficient radiant heat from a new gas-fired boiler. From the fully restored front porch and balcony crafted with cedar and ipe wood to the inline parking accommodating up to three vehicles with a carport, every detail has been considered. With five generously sized bedrooms and three baths, there is plenty of room for the entire family to live and thrive. This is a unique opportunity to own a stunning home that offers both historic charm and modern convenience in the heart of Sydenham Ward. (id:26274)
Royal LePage Proalliance Realty
65 Hickory Street S
Gananoque, Ontario
Neat and Tidy fully rented duplexwith detached Garageand ample parking. Tenants pay hydro and Landlord pays heat and water. $26,400 annual income from reliable tenants who wish to stay on. With current low interest rates, this is an excellant investment for the savvy buyer. Call today for full details and your appointment to view. (id:26274)
Bickerton Brokers Real Estate Limited
50 Chartwell Crescent
Kingston, Ontario
Welcome to 50 Chartwell Crescent! Located in one of Kingston's most sought-after neighbourhoods, Kingston East, this beautifully updated 2-storey home combines modern comfort with convenient access to schools, parks, and downtown. Step inside to a bright, open main level featuring a new kitchen (2020) with granite countertops, updated flooring on the main and basement levels, and a new stove and microwave (2021). Enjoy year-round comfort with a new furnace and air conditioning (2021). In 2022, the home received numerous upgrades, including a stylish 4-piece bathroom upstairs, a fully finished basement with a 3-piece bathroom (shower, vanity, and toilet), a new backyard deck, a poured concrete patio, architectural shingles, new eavestroughs, a wood privacy fence, and a freshly paved driveway. In 2023, additional updates include a new washer and dryer, making this home truly move-in ready. The fully fenced backyard and landscaped lot provide a safe and private space for children, pets, and entertaining. With modern finishes throughout, ample living space, and a location that combines family-friendly convenience with quick access to downtown Kingston, this property offers a rare opportunity in a highly desirable community. Don't miss your chance to own a home that combines thoughtful updates, high-quality features, and a prime location in Kingston East, ideal for families or anyone seeking a move-in-ready home in one of the city's most vibrant neighbourhoods. (id:26274)
Exp Realty
140 Simurda Court
Loyalist, Ontario
Situated in a desirable cul-de-sac location, this affordable middle-unit townhome provides excellent value for today's first time buyers. The main floor layout has 9 ft ceilings, a 2 pc bath, open concept kitchen, cozy living room with hardwood floor and wall fireplace. Dining room with patio door to fully fenced backyard and deck. Upstairs features three bedrooms including one with a walk-in closet and generous ensuite. Additionally the basement has been finished and would be a great area for kids to play or family movie night. The home has been freshly painted and is ready for a quick move-in. (id:26274)
RE/MAX Finest Realty Inc.
Lot 16 Echo Lake Road
Frontenac, Ontario
Welcome to Lot 16 Echo Lake Road, a breathtaking 76-acre property offering the ultimate in rural recreational living and serene privacy. This versatile property is a nature lover's dream, with an incredible blend of forests, open clearings, rocky outcroppings, wetlands, and a huge private pond, making it the perfect escape from the hustle and bustle of city life. Whether you're looking to build your dream home or create a hunting camp, this property has endless potential. It boasts excellent deer and duck hunting opportunities and offers a tranquil retreat for outdoor enthusiasts. The lands diverse landscape provides an unparalleled natural setting for hiking, exploring, or simply soaking in the peace and quiet. Located on a year-round, municipally maintained road, this property is both secluded and accessible. Its just 25 minutes to Verona and Sharbot Lake, where you'll find amenities and conveniences, and less than an hour to Kingston. The combination of location and privacy makes this an ideal spot for a weekend retreat, recreational haven, or your forever home in the countryside. Don't miss this rare opportunity to own a vast and versatile piece of land in the heart of nature. (id:26274)
RE/MAX Rise Executives
1798 Morrison Road
South Frontenac, Ontario
Located in the desirable Perth Road area, this charming, move-in-ready, 2-storey home offers 3 bedrooms and 1.5 baths. Hardwood flooring throughout the main floor, featuring a cozy pellet stove in the living room and crown moulding in the dining room. A convenient main-floor laundry with a 2-piece bath is also located off the remodelled kitchen, which features newer cabinets and counters. Garden doors in the dining room lead to a large two-tiered deck (2022) and gazebo, connecting to an inviting wrap-around porch, perfect for enjoying tranquil country living. Upstairs, you'll find three bedrooms with laminate flooring, serviced by a 5-piece bath featuring a double vanity and soaker tub. The finished lower level provides additional space accented with pine ceilings and pot lighting. A paved driveway offers ample parking. Enjoy a short commute to Kingston and the conveniences of Sydenham village. (id:26274)
RE/MAX Finest Realty Inc.
772 Stephentown Lane
Kingston, Ontario
Nestled along the peaceful shores of Colonel By Lake, this enchanting 2-bedroom + den, 2-bathroom home blends rustic charm with modern elegance. Set on approximately 0.43 acres with 123 feet of waterfrontage, this property offers a serene retreat just minutes from town amenities-only an 8-minute drive away. Step inside and be greeted by the warmth of wide-plank pine floors, a cozy propane fireplace, and an open-concept kitchen designed for entertaining, featuring a large island and stunning water views through expansive windows. The natural light and panoramic views of the bay create an inviting, relaxed atmosphere throughout. Upstairs, the spacious primary suite spans the entire half-storey, offering a private sanctuary with a walk-in closet, ensuite bathroom, a generous sitting area, and sliding glass doors onto your private balcony- perfect for quiet mornings or unwinding after a long day. Outside, enjoy the tranquil waterfront lifestyle with plenty of space to relax, entertain, or launch a kayak from your shoreline. The attached double garage adds convenience, while the property's rustic-meets-modern design provides timeless appeal. With only 24 homes in this exclusive lakeside enclave, opportunities like this are rare. Whether you're a couple seeking a peaceful retreat or a small family looking for a place that feels worlds away yet close to everything - this Colonel By Lake gem is ready to welcome you home. (id:26274)
Sutton Group-Masters Realty Inc.
968 Kenshaw Street
Kingston, Ontario
Welcome to 968 Kenshaw Street, a beautifully updated legal duplex in Kingston's desirable west end! This versatile property is perfect for investors or homeowners looking to generate income while enjoying a stylish and modern living space. The upper unit is currently operating as a profitable Airbnb (documents available upon request), featuring a bright open-concept kitchen and living room, 3 bedrooms, and 1 full bathroom, tastefully updated with modern finishes. The lower unit (currently rented month to month with a great tenant at $1460/month) offers a 1-bedroom, 1-bathroom layout with an updated kitchen, making it ideal for long-term tenants or extended family. Both units include their own private laundry, and the home comes complete with an attached single-car garage for added convenience. Outside, you'll love the oversized backyard, featuring a brand new patio and pergola, perfect for relaxing or entertaining guests. Located close to shopping, west-end restaurants, and several great schools, this property combines lifestyle, location, and income potential in one incredible package. Recent updates include: New AC (2023), Driveway (2023), Interior Lighting (2025), Patio Door (2025), Counter Top (2025), Lower Deck Extension (2025) and more! Whether you're looking for a smart investment or a home that pays you back, 968 Kenshaw Street is the one! (id:26274)
Exp Realty
516 Savannah Court
Kingston, Ontario
Step inside this beautiful 4-bedroom, 3-bathroom Tamarack home, ideally situated in a desirable neighbourhood close to Costco, Highway 401, and several local parks. At 11 years old, this well-kept residence offers an amazing backyard view and thoughtful living spaces perfect for family life. The main level features rich hardwood floors and an open layout that seamlessly connects the living room with its inviting gas fireplace to the dining area and updated kitchen. The kitchen is equipped with a large granite countertop, under-cabinet lighting, and plenty of space for meal prep and entertaining. A practical mudroom with access to the double-car garage makes everyday living easier, and a welcoming foyer and powder room round out the main floor. Upstairs, four spacious bedrooms provide comfort and privacy, along with a conveniently located laundry room. The primary bedroom is a peaceful retreat, offering generous closet space and a luxurious ensuite complete with a soaking tub. The lower level provides a large unfinished area ready to be transformed into your ideal space, plus additional storage. Step outside to a breathtaking backyard that opens onto a lush, green park, providing a serene, private setting for relaxation, outdoor play, or entertaining. Imagine mornings with sunlight streaming over the park, evening walks just steps away, and endless space for kids and pets to explore safely. With Bert Meunier Park and Halifax Park within walking distance, this home perfectly blends comfort, convenience, and natural beauty. A move-in ready home your family will love schedule a private tour today! (id:26274)
RE/MAX Finest Realty Inc.
RE/MAX Rise Executives
1549 Doyle Road
Loyalist, Ontario
Creekside country retreat on just over 21 picturesque acres. Millhaven Creek meanders through the property, creating a serene backdrop, attracting wildlife, and offering a natural water feature at the heart of the land. A classic barn and multiple outbuildings provide flexible space for equipment, workshop, studio, or storage. There's ample room to plan gardens, meadows, trails, and outdoor living areas, all with the soothing sound of the creek nearby. The charming century two-storey home blends rustic character with modern comfort. A welcoming front porch opens to an updated kitchen highlighted by warm wooden beams, and the adjoining dining, living, and sitting rooms provide generous space for family life and gatherings. A main-floor 3-piece bath and laundry add everyday convenience. Upstairs you'll find the inviting primary bedroom, three additional bedrooms, two more 3-piece baths, and a versatile flex space ideal for a walk-in closet, office, or playroom. Stay connected with Bell Fibe internet now available at the home-perfect for remote work, streaming, and smart-home needs. Despite the private, rural feel, you're just minutes from the village of Bath with its welcoming community and waterfront park. Whether you're envisioning expansive gardens, a workshop haven, or simply a tranquil country lifestyle beside a flowing stream, this property is ready to bring your vision to life. (id:26274)
Mccaffrey Realty Inc.
931 Powerline Road
Quinte West, Ontario
Welcome to 931 Powerline Road! Just 7 min from downtown & 15 min to CFB Trenton this all-brick freshly painted 1840 sqft bungalow sits on a picturesque 48 +/- acre lot heavily treed with nature at your fingertips. The main floor of this fine home offers 2 main floor bedrooms, 2 full bathrooms with new flooring/vanities (ensuite), large closets, main floor laundry, living room and family room, 3 season south facing sun room off the kitchen with vaulted ceilings and propane stove. The bright and airy mostly finished basement offers a rec-room, 2 additional bedrooms, 4pc bath, utility/storage space and walkup to the 2 car attached garage potentially suitable for multifamily living. The exterior of the home features a large freshly sealed paved driveway, oversized detached garage (460 sqft), interlock walkway, covered front porch, nicely manicured grounds, 200 amp underground service, full alarm system, basic outdoor shower and so much more! The home is heated/cooled with a forced air propane furnace/central air with Septic Pumping/Inspection (Aug 20th 2025) on file . This home offers so much opportunity for the buyer looking to be either 7 min to downtown or the 401 and only 15 min to CFB Trenton. Plus just a short drive to many of the area attractions including Timber Ridge Golf Course (10 min), Brighton Speedway (8 min), Kingfisher Drive Park & Twelve OClock Point both on the shores of the Bay of Quinte (3 min) and so many more! (id:26274)
Sutton Group-Masters Realty Inc.
58 Earl Street
Kingston, Ontario
Kingston's downtown Sydenham Ward is packed with lovely townhomes, but renovated detached residences are in short supply, particularly along the quiet, close-to-the-water bottom end of Earl St. It can feel as if you're waiting for a comet. 58 Earl St may be that shooting star. Walkable in minutes to the downtown core and to the water, the hospitals, to City Park and the University, the location feels as perfect as a front-row seat. With large principal rooms and high ceilings, excellent natural light and grown-up perennial gardens front and back, it's a dream property hewn from perfect angles in double-brick and immaculate plaster. The main floor, with its formal living and dining rooms, is pleasingly open thanks to an extensive 2012 renovation (the kitchen has in-floor heating!), and the home office addition gives onto an elevated deck and then those gardens both formal and wild. The primary bedroom suite at the rear of the second floor is as grand as any you'll find, with sitting areas and a six-piece ensuite so generous you'll want to plan in advance your route back to bed. Two more bedrooms are spread across the front of this level and both have spacious closets. The third floor - completely finished with hardwood floors and ample knee-wall storage - would make for a splendid fourth bedroom if it wasn't so well-suited to a studio, or teenager's hideaway. The auxiliary heat pump (2020) is connected to three split units over two floors and keeps things both warm and cool, but the main heat source is the gas boiler and the splendid, stylish radiators. The parking pad was resurfaced in 2022, plenty of the windows and doors have been replaced, and the basement is dry and insulated. (id:26274)
Royal LePage Proalliance Realty
47 Livingston Street
Kingston, Ontario
Prime Student Investment Steps from Queen's University - A rare opportunity to own a high-performing student rental just moments from Queen's main campus. This fully leased six-bedroom, four-bathroom residence delivers modern comfort and impressive returns, generating $7,200 per month from responsible tenants. Thoughtfully designed for student living, it offers a spacious layout with bright common areas, an updated kitchen and pantry, and generous above-grade bedrooms that promote both privacy and community. Located on a quiet, tree-lined street surrounded by everyday conveniences, this property provides easy access to groceries, park trails, a sand beach, volleyball courts, and the Isabel Bader Centre for the Performing Arts. Its combination of location, quality finishes, and low-maintenance construction ensures consistent rental demand and dependable income. For investors seeking a worry-free asset in Kingston's ever-growing market, this property checks every box-strong cash flow, steady appreciation, and enduring appeal. (id:26274)
RE/MAX Rise Executives
812 Palace Road
Greater Napanee, Ontario
This beautiful 3 bedroom 2 full bathroom home with IN-LAW SUITE POTENTIAL, Heated Garage and over 2500 SQ' of finished living space is set on a gorgeous 1 acre lot with super fast access into Napanee and Kingston just one minute from the 401 and features an incredible open design on the main level with hardwood floors, tons of natural light, a large living room, dining room, and a massive Great Room addition at the back with with vaulted ceilings, gas fireplace and 3 patio doors to loads of South Facing, sunny deck space, 2 bedrooms on the main level, plus a massive 3rd bedroom on the lower level with its own gas fireplace, laundry, another full-size bathroom and large rec room with room for more bedrooms and a second kitchen if desired! Don't Miss Out!! NEW ROOF 2022. (id:26274)
RE/MAX Finest Realty Inc.
102 Oakmont Drive
Loyalist, Ontario
Welcome to the charming Historic Village of Bath, nestled along the picturesque shores of Lake Ontario a small town with a big heart and a warm welcoming community. Move in immediately to this stunning newly constructed 2415 square foot home, located in the prestigious Loyalist Golf and Country Club Community. The Woods 2.5 storey model offers modern elegance and thoughtful design, featuring a stylish kitchen with quartz countertops, ceramic flooring and upper floor laundry. With 4 bedrooms plus a versatile mid level Family Room, adapting effortlessly to your needs. The spacious primary bedroom is designed for comfort, boasting a walk-in closet and ensuite with a luxurious soaker tub and a beautifully tiled walk-in shower. Its open-concept layout with soaring 9-foot ceilings makes living effortless, while the bright and airy great room showcases gorgeous hardwood flooring and an impressive Eastern sunrise. For a closer look be sure to explore aerial and virtual tours, plus detailed floor plans. This home includes a Country Club membership valued at $20,000. Bonus Closing Package: Includes A/C, full kitchen appliances, plus washer and dryer. Please note that property taxes will be reassessed. Come experience a lifestyle where neighbours become friends and friends become family it won't take long to feel at home. (id:26274)
Sutton Group-Masters Realty Inc.
Housesigma Inc.
50 Davey Crescent
Loyalist, Ontario
An elevated bungalow in sought after Amherstview offering over 2,000 sqft of finished living space and full of thoughtful updates- welcome to 50 Davey Crescent! Just some of the improvements here include- the high efficiency furnace (2017), updated windows, exterior doors (2023), updated plumbing, freshly painted, new carpet & laminate flooring (2025), and roof shingles less than 10 years old! The bright kitchen (w new stainless steel appliances) opens to the formal dining area and spacious family room-perfect for everyday living and entertaining. 3 generous sized bedrooms, two full baths, and a convenient laundry closet are here on the main floor as well. The lower level is finished too, offering extra family room space with a cosy gas fireplace, a third bathroom and a fourth bedroom.Outside enjoy a fully fenced yard and raised deck, a stamped concrete front patio and an attached 2-car garage with direct basement access, ideal for a future in-law suite. All of this in a desirable, mature subdivision with convenient amenities close by & just steps to Lake Ontario, excellent schools, parks, and waterfront trails- and easy 401 access to zip to Kingston, Napanee, or even Prince Edward County! With all of the important updates complete, this lovely home is move-in ready and should not be missed. (id:26274)
Royal LePage Proalliance Realty
550 Rankin Crescent
Kingston, Ontario
Welcome to 550 Rankin Crescent! A spacious and elegant turn-key home in the sought after Elmwood neighborhood. Nestled in this peaceful, executive neighbourhood, this home features three generously sized bedrooms upstairs, plus a fourth bedroom in the lower level. There are four bathrooms total, two of which were recently updated (the ensuite in 2019, and main bath in 2022). The main floor features a new kitchen (2022), a generous dining room that leads into a living room featuring french doors, and a spacious and warm family room with large windows tolet in the sunlight. The double car attached garage provides direct access to the lower level, which has in-law suite potential. The yard includes an irrigation system and a private, mature garden featuring a new deck with decorative privacy fence. This home has been lovingly maintained and updated. New furnace and air conditioning replaced in 2019 as well as most windows replaced in 2019. (id:26274)
RE/MAX Finest Realty Inc.
2212 Battersea Road
Kingston, Ontario
Charming Elevated Bungalow in Glenburnie Move-In Ready! Welcome to 2212 Battersea Road, ideally located just five minutes north of Highway 401 and only a short stroll from Glenburnie Public School. Set on the peaceful east side of the road, this home offers serene views of a fully fenced backyard and rolling farmers fields beyond a perfect blend of comfort and country charm. This well-maintained elevated bungalow features three spacious bedrooms on the main level and a thoughtfully designed layout ideal for family living. The kitchen opens directly onto a generous 13' x 30' elevated deck, perfect for entertaining or enjoying your morning coffee while taking in the view. Inside, the home boasts strip hardwood flooring, tile, and plush carpeting, all in excellent condition. The kitchen has been tastefully updated in recent years with modern cabinetry and countertops, offering both functionality and style. The fully finished lower level includes a cozy family room with a hearth and chimney ready for a woodstove (currently outfitted with an electric unit)plus a versatile den that could easily be converted into a fourth bedroom. A convenient 3-piece bathroom completes the lower level, making it ideal for guests or in-law potential. Recent updates include a newer roof (2023), hot water tank (2024), furnace, windows, ensuring peace of mind for years to come. This is a rare opportunity to own a beautifully cared-for home in a desirable rural setting close to city amenities but nestled in nature. Don't miss your chance to view it! (id:26274)
RE/MAX Rise Executives
117 Windermere Boulevard
Loyalist, Ontario
Welcome to 117 Windermere! A brand new, 2-storey with views beautiful Lake Ontario. The Ember model offers 3002 square feet of aboveground living space. This new construction features natural light and views of Lake Ontario. The home's main level is an open-concept layout with a designer kitchen that opens eat-in area and living room with an impressive amount natural light. The mudroom has an inside entry to 2-car garage and a spacious half bath and laundry area. Closing out the main level is a nicely sized den at the front of the house. The upper level features the primary bedroom with closet/ensuite as well as 4 additional bedrooms, two 4-piece baths, with lookout views of Lake Ontario. Located on a 44X125 lot, The home is surrounded by many amazing community features. Located only 5 minutes to Amherstview, 20 minutes to downtown Kingston, 1 hour to Prince Edward County and 2 hours to Toronto! This property is a must see. We have three Aura model homes available for viewing! Join us for open houses every Saturday and Sunday from 24 PM. Our agent will meet you at 162 Purdy Rd, Bath, where you can tour any of the three models. (id:26274)
RE/MAX Rise Executives
162 Purdy Road
Loyalist, Ontario
This 3 bedroom, 2 1/2 bath semi built by Kaitlin Corporation is move in ready. The "River" model features 1578 square feet, a sunken entry, separate dining room, 9 foot ceilings, hardwood and ceramic, light grey kitchen cabinets with quartz counter-tops and an extended eating bar open to family room. The primary bedroom includes a spacious walk-in closet, ensuite with tiled shower and ceramic flooring. Standard features include paved driveways, small deck, eavestrough and sodded lots. Come home to more at Aura in the village of Bath, where Lake Ontario's shores are just a stroll away. Walk to the water, explore waterfront parks, or rent a kayak at Centennial Park. With the Marina nearby, enjoy easy access to the award-winning Loyalist Country Club, charming restaurants, and trails like the Loyalist Parkway, perfect for cycling along the shoreline. Just minutes from wine country and the sandy beaches of Prince Edward County, and a short drive to Kingston or Napanee, Aura offers a lifestyle beyond the ordinary. We have three Aura model homes available for viewing! Join us for open houses every Saturday and Sunday from 2-4 PM. Our agent will meet you at 162 Purdy Rd, Bath, where you can tour any of the three models. (id:26274)
RE/MAX Rise Executives
66 King Street E
Gananoque, Ontario
Come and discover this great mixed-use property in the heart of town . This versatile property offers a rare combination of high visibility retail space and residential income , making it ideal for entrepreneurs, investors, and developers alike. Retail space features high traffic storefront perfect for retail, cafe, studio or office. The 4 residential units offer steady rental income and includes 6 parking spaces. Building is conveniently located close to Town Park and only a short walk to the waterfront, restaurants and theatre district. Come and discover the possibilities. Call today for your personal showing. (id:26274)
Bickerton Brokers Real Estate Limited
885 Purcell Crescent
Kingston, Ontario
Welcome to 885 Purcell Cres-a warm, inviting home that's been lovingly maintained and thoughtfully updated. Tucked away on a huge corner of a quiet, family-friendly street, this beautiful 3+1 bedroom, 2 full bath, double garage home sits on a spacious and fully fenced double lot with gorgeous landscaping and hot tub ready with a concrete pad, power, and privately enclosed. Step through the front door into the main foyer and you'll immediately feel the care that's gone into this home. The bright, open living and dining room features classic oak hardwood floorsperfect for everyday living and family gatherings. The heart of the home is the stunning custom kitchen by Hawthorne, complete with quartz countertops, an undermount sink, filtered water system, and a walkout to a privateside deck-ideal for morning coffee or summer barbecues under the canopy. The main floor family room offers a cozy space to unwind, complete with a gas fireplace. You'll find luxury vinyl plank flooring throughout the main areas for easy maintenance, and new carpet on the stairs and in the laundry room adds a soft, fresh touch. The fully finished lower level offers even more living space with a spacious rec room with a gas fireplace stove, a bright bedroom, and another full bath-perfect for guests, teens, or a home office setup with garage access. Over the past decade, the current owners have made numerous updates, including new light fixtures, fresh paint throughout the house and garage, newly stained decks and privacy fencing. The home also features high-end windows and architectural roof shingles. This is one of the best locations in town for families within prime school districts and near many parks and sports fields. A multitude of shopping and the Cataraqui Centre Mall is just a short walk away for convenient accessto everything you need. 885 Purcell is a move-in ready home with quality updates, plenty of space, and a location that's hard to beat. Don't miss your chance to make it yours! (id:26274)
RE/MAX Finest Realty Inc.
99 Mckeown Crescent
Loyalist, Ontario
Welcome to 99 McKeown Crescent, a beautifully maintained 3-bedroom, 3-bathroom family home in the heart of Amherstview fully finished on all three levels and completely move-in ready. The main floor features a bright, open layout with a new gorgeously designed kitchen, complete with new appliances, and an inviting living and dining area with a new fireplace adding warmth and style. Patio doors lead to a large deck and a fully fenced, private backyard a safe and spacious spot for kids or pets to play. Upstairs, you'll find three generous bedrooms and a stylish4-piece bathroom, while the lower level offers excellent versatility with a large rec room, a woodstove-style fireplace to keep warm, and another full bathroom. Updates include a the new kitchen and fireplace, new furnace and air conditioner, roof shingles, engineered hardwood on the main level, and ceramic flooring in the powder room and upper bathroom. Nestled in the welcoming community of Amherstview, this home offers the perfect blend of small-town charm and everyday convenience. Enjoy an easy lifestyle with schools, parks, and a fantastic community centre featuring a pool, rink, and library all just a short walk from your door. Amherstview is a growing community with new cafés, refreshed waterfront parks and trails, and the upcoming Loyalist East Community Hub for expanded recreation and events. Experience the perfect balance of style, community, and convenience in this beautiful family home. (id:26274)
RE/MAX Finest Realty Inc.
5033 Eddy Lane
Frontenac, Ontario
Welcome to this charming 1 1/2- Storey limestone homestead set on over 26 acres of beautifully maintained property with manicured trails. This picturesque setting offers the perfect blend of country living and outdoor adventure. The property is well-equipped with a 4-stall barn. limestone garden shed, fenced paddock, and fenced dog run-ideal for hobby farmers, nature lovers, or those seeking privacy and tranquility. Inside, the home features a traditional formal layout highlighted by solid pine floors and the timeless character of deep window sills. Sit in your favorite chair and warm yourself by the freestanding stove. The spacious, country-style eat-in kitchen with cupboard space to spare, opens to a deck with a retractable awning-perfect for enjoying peaceful morning coffee or evening sunsets. Although now overgrown, with some TLC to clear bush, the deck opens up to a second deck surrounding a once beautiful water garden. Large windows fill the home with natural light, and the exposed limestone wall in the primary bedroom adds a touch of rustic elegance. A true country retreat, just a short drive to city convenience- this unique property offers the best of both worlds (id:26274)
RE/MAX Finest Realty Inc.
83 Abbey Dawn Drive
Loyalist, Ontario
Welcome to 83 Abbey Dawn Drive, in Loyalist Lifestyle Community, Bath, ON. This1,456 sq. ft. bungalow backs onto the 16th fairway of the Loyalist Golf and Country Club and has been well maintained. Offering 2 bedrooms and 2.5 bathrooms, the home is filled with natural light. The kitchen and breakfast area lead into a spacious sunroom overlooking the course. A vaulted ceiling in the entryway and living room creates an airy feel and features a double-sided fireplace. The lower level features a large family room, multipurpose room currently used as a bedroom, and a recently updated bathroom with shower. A spacious laundry room with sink and two storage rooms complete the space. Designed with comfort in mind, the home is well-suited for those with mobility needs, featuring a walk-in bathtub and a recently installed stairlift. Ownership includes a community membership with year-round access to clubhouse facilities and discounted golf fees. Life in Loyalist is more than just a homeits a community. Residents enjoy a full-service marina, championship golf, tennis and pickleball clubs, scenic cycling and hiking trails, and a charming mix of local shops, cafés, and restaurants. Whether retiring in comfort, seeking community, or simply slowing down to enjoy life, the Village of Bath delivers. Village Lifestyle - More Than Just a Place to Live. (id:26274)
Sutton Group-Masters Realty Inc.
34 Alfred Street
Greater Napanee, Ontario
Welcome to 34 Alfred Street, a beautifully updated red brick home tucked away on a quiet, family-friendly street in Napanee. Set on an oversized lot with a detached garage, a charming she shed, and multiple outdoor living spaces, this property combines timeless character with thoughtful modern updates. From the moment you arrive, the inviting covered front porch sets the tone for whats inside. The main level offers a bright and spacious layout with a cozy sitting room complete with a fireplace, a generous living room, and a dining area perfect for family gatherings. The kitchen is the heart of the home, featuring warm wood cabinetry, stainless steel appliances, a large island, and plenty of space for cooking and entertaining. Also on the main floor youll find a bedroom, a laundry area, and a spa-like bathroom with a soaker tub and a sauna steam shower. Upstairs, there are two comfortable bedrooms, including a generous primary with double closets, along with a second full my updated 3 piece bathroom. The finished basement extends the living space with a large rec room, games area, home gym, and unfinished spray foamed storage area. The outdoor setting is just as impressive, with a spacious backyard framed by mature trees, a firepit for summer nights, and a deck ideal for barbecues or relaxing. The detached garage provides extra storage for parking or hobby space, while the she shed offers endless versatility. The oversized lot makes this property both practical and appealing. Located close to schools, parks, and downtown amenities, this home offers the perfect blend of charm, comfort, and convenience. Thoughtfully updated and move-in ready, 34 Alfred Street is a place youll be proud to call home. (id:26274)
RE/MAX Finest Realty Inc.
307 Palace Road
Kingston, Ontario
A rare find! This sweet semi-detached one-and-a-half storey home, walking distance to Queen's (especially MacArthur Teacher's College...SO CLOSE!), St. Lawrence College, downtown, shopping, dining, parks, and worship has been a beloved homestead to the same family for years. Fantastic for investors, first-time homebuyers and downsizers alike, this comfortable home, featuring three bedrooms, two baths, and a generous backyard with workshop/shed, is priced to sell. It's right on the public transit route, and checks all the boxes. From its open-concept living and dining room (a former bedroom) and galley kitchen, to its three-season sunroom out back, full lower level with rec room, bedroom, and additional three-piece bath with shower, this home is spacious enough for a family. There's also a fenced backyard that's perfect for kicking back with a beverage on a lovely summer's day, or for creating your next woodworking project in its workshop. This much-loved home has to be seen to be truly appreciated, so don't miss out. This one won't be on the market for long! (id:26274)
Sutton Group-Masters Realty Inc.
3 Abbey Dawn Drive
Loyalist, Ontario
Welcome to 3 Abbey Dawn Drive, ideally located just steps from the clubhouse and backing onto the 18th green in the sought-after Loyalist Lifestyle Community, nestled in the charming and historic Village of Bath. This meticulously maintained, bright bungalow offers comfortable main floor living with 2 spacious bedrooms, 2 full baths, a well-appointed kitchen with breakfast room, formal dining room, and a cozy living room with a gas fireplace and beautiful views of the golf course. The carpet-free main floor ensures easy maintenance and a modern feel. The fully finished lower level adds exceptional living space, including a large family room with a second gas fireplace, a third bedroom, office/den, laundry room, and ample storage space. Step outside to a private partially covered deck, accessible from both the kitchen and dining room, perfect for relaxing or entertaining while overlooking the golf course and rear yard yard. Located just 15 minutes west of Kingston, the Village of Bath is one of Eastern Ontario's fastest-growing communities. Residents enjoy a host of amenities including a marina, championship golf course, pickleball club, scenic cycling and hiking trails, and a variety of established local businesses. VILLAGE LIFESTYLE More Than Just a Place to Live. (id:26274)
Sutton Group-Masters Realty Inc.

