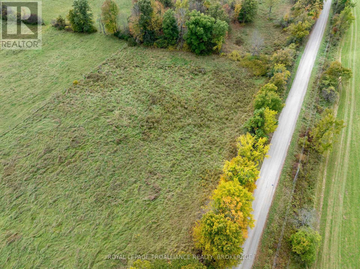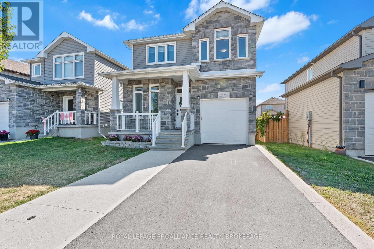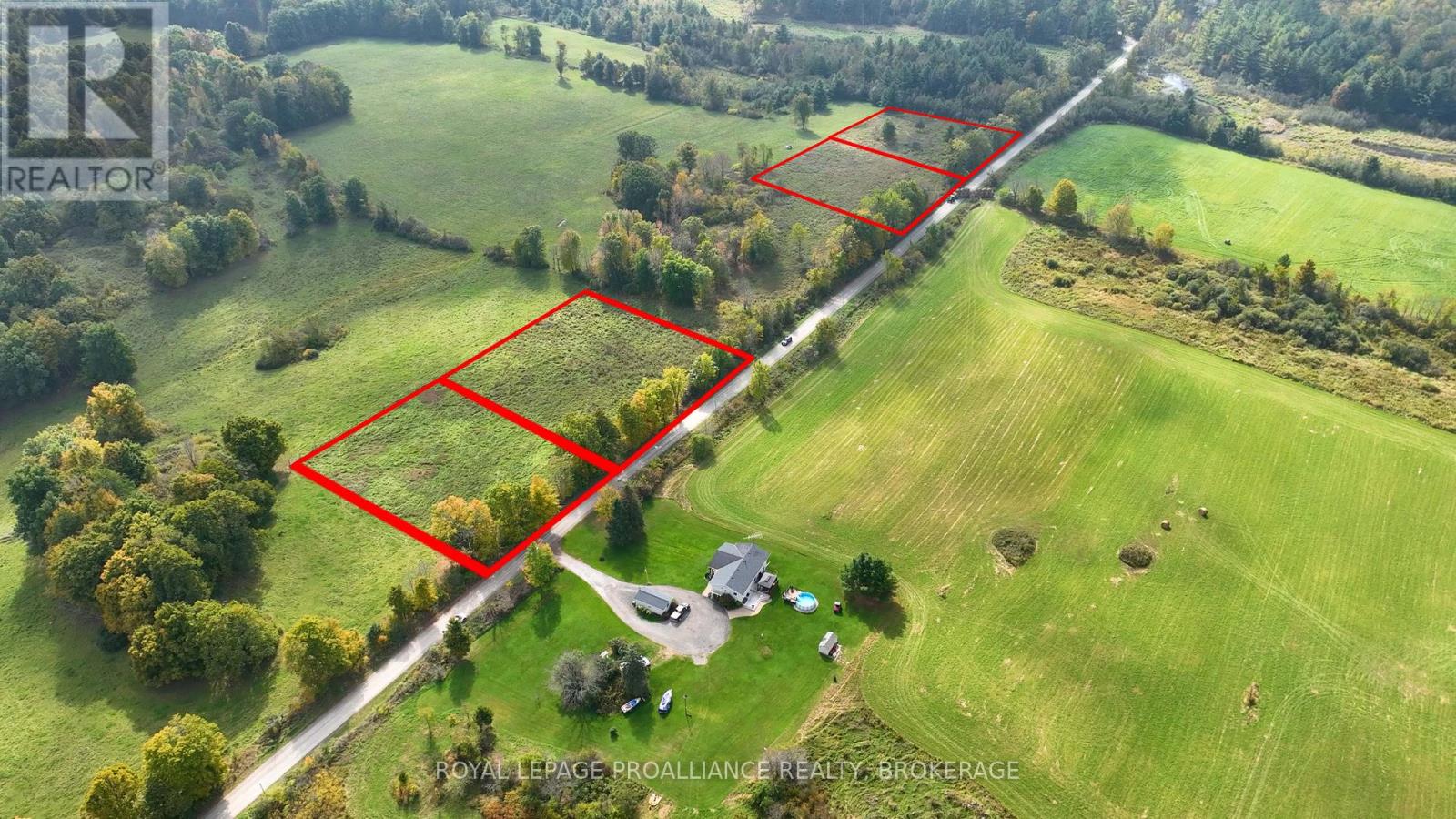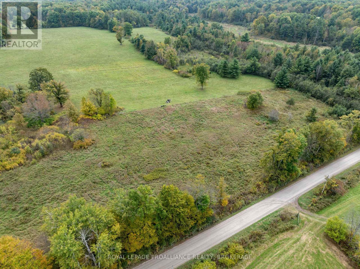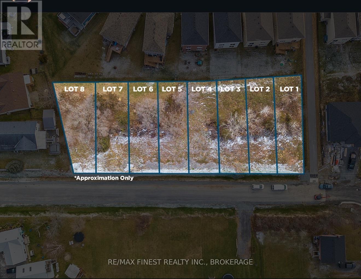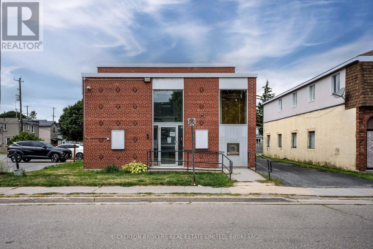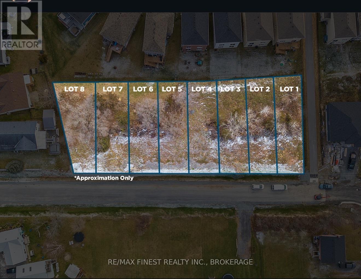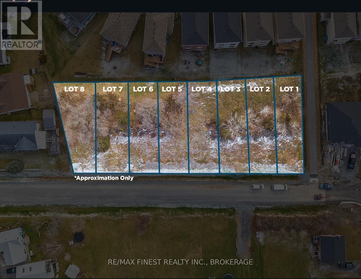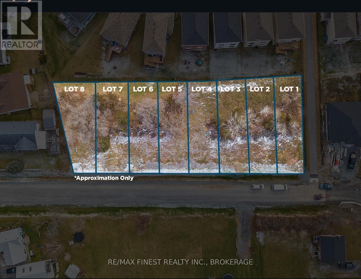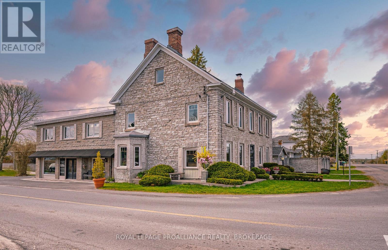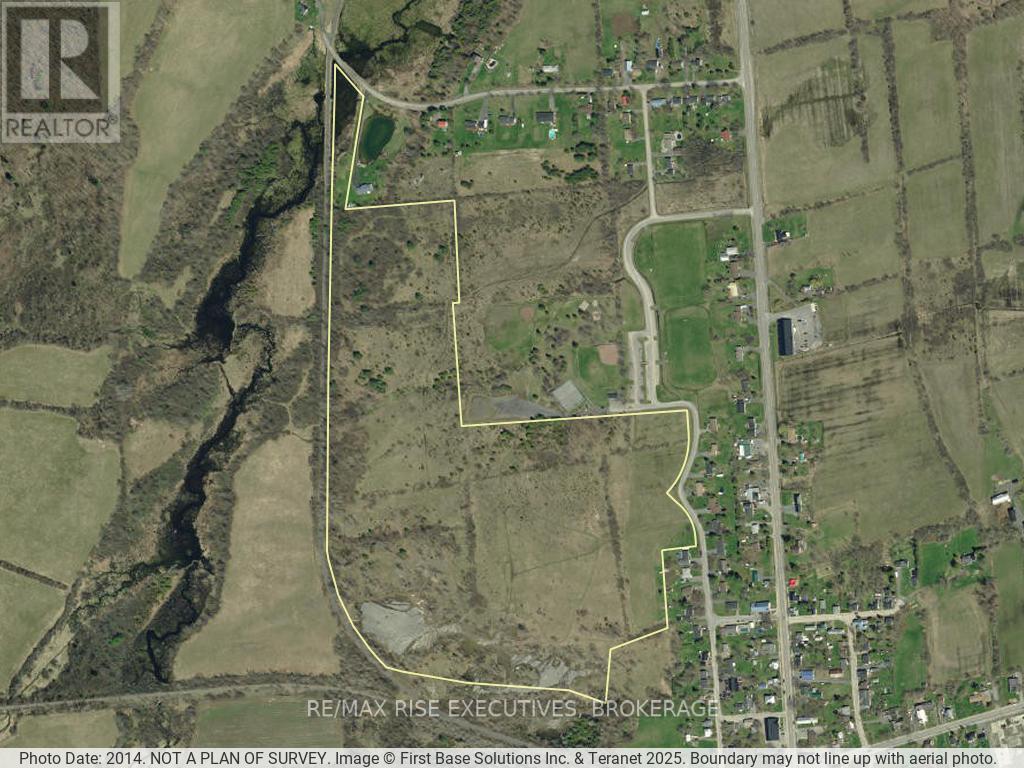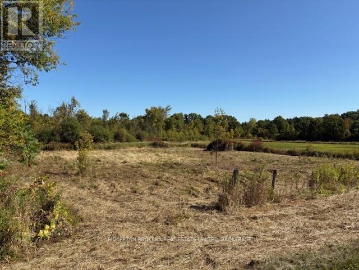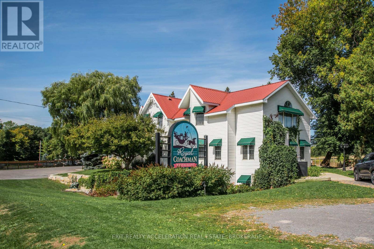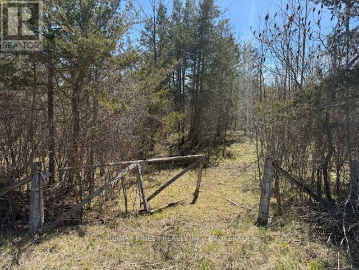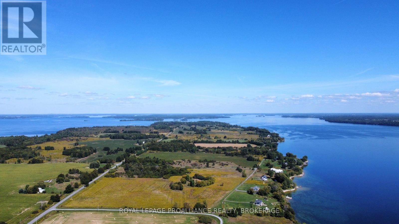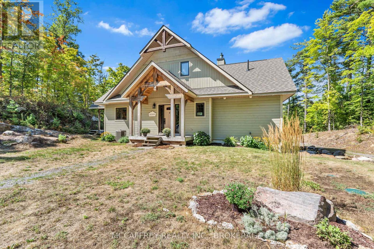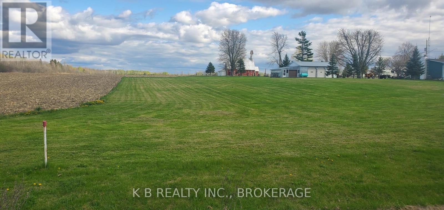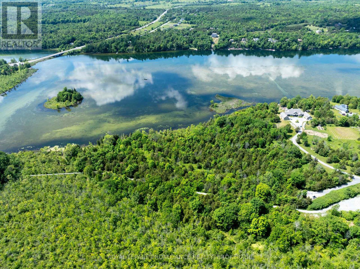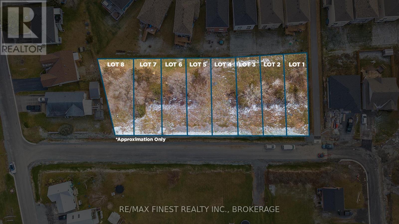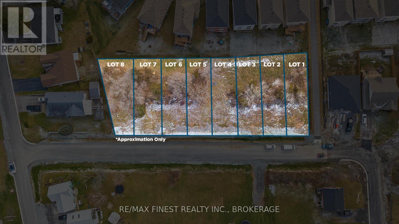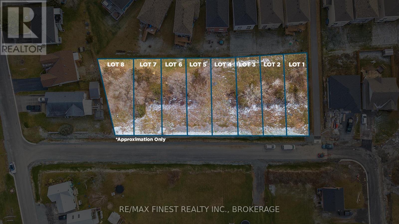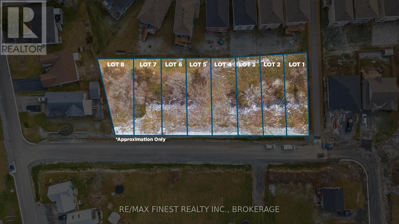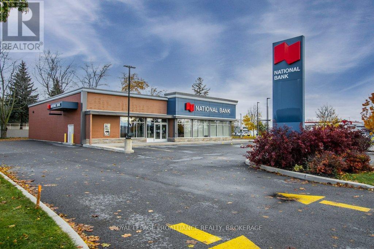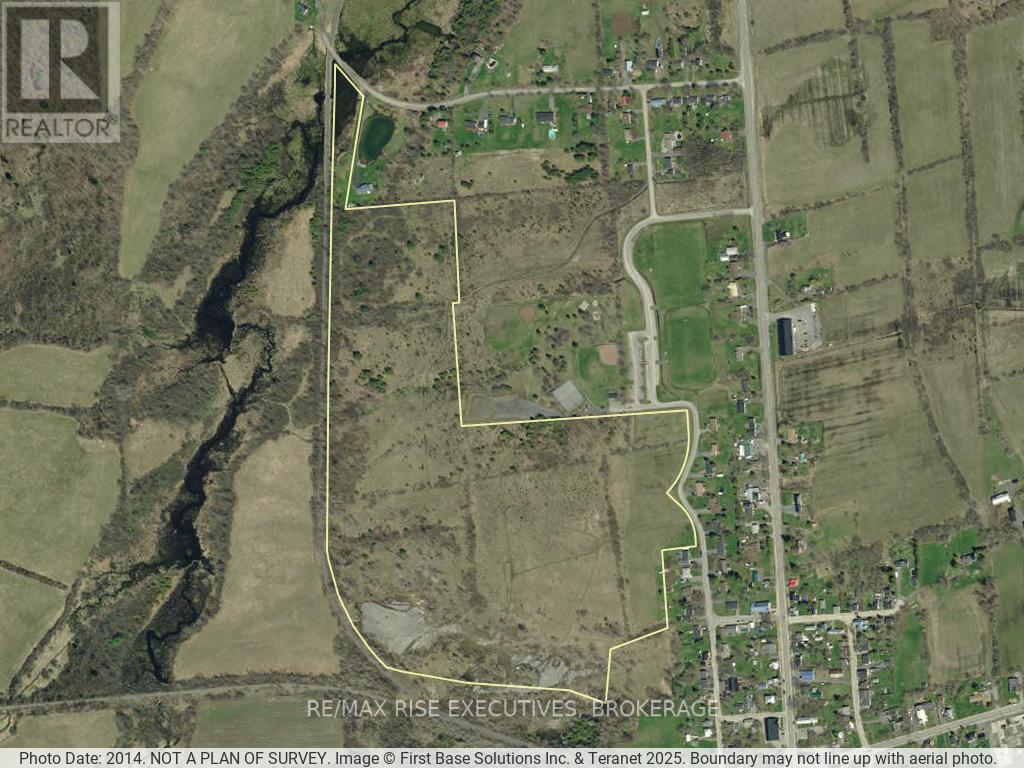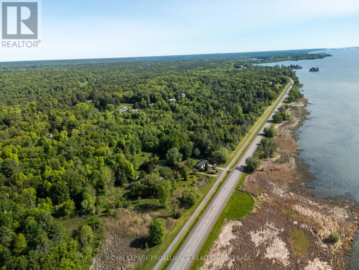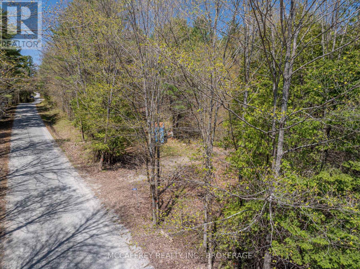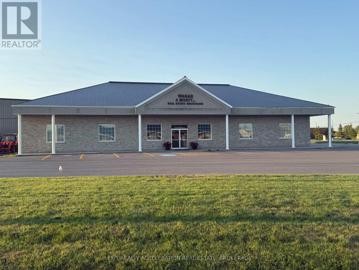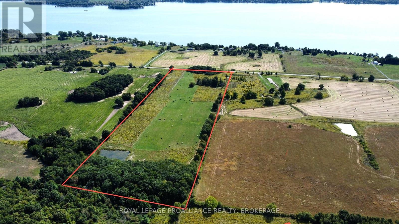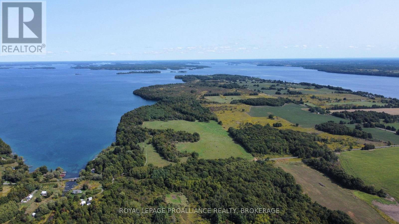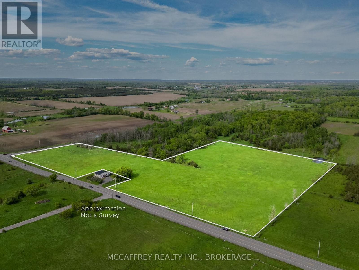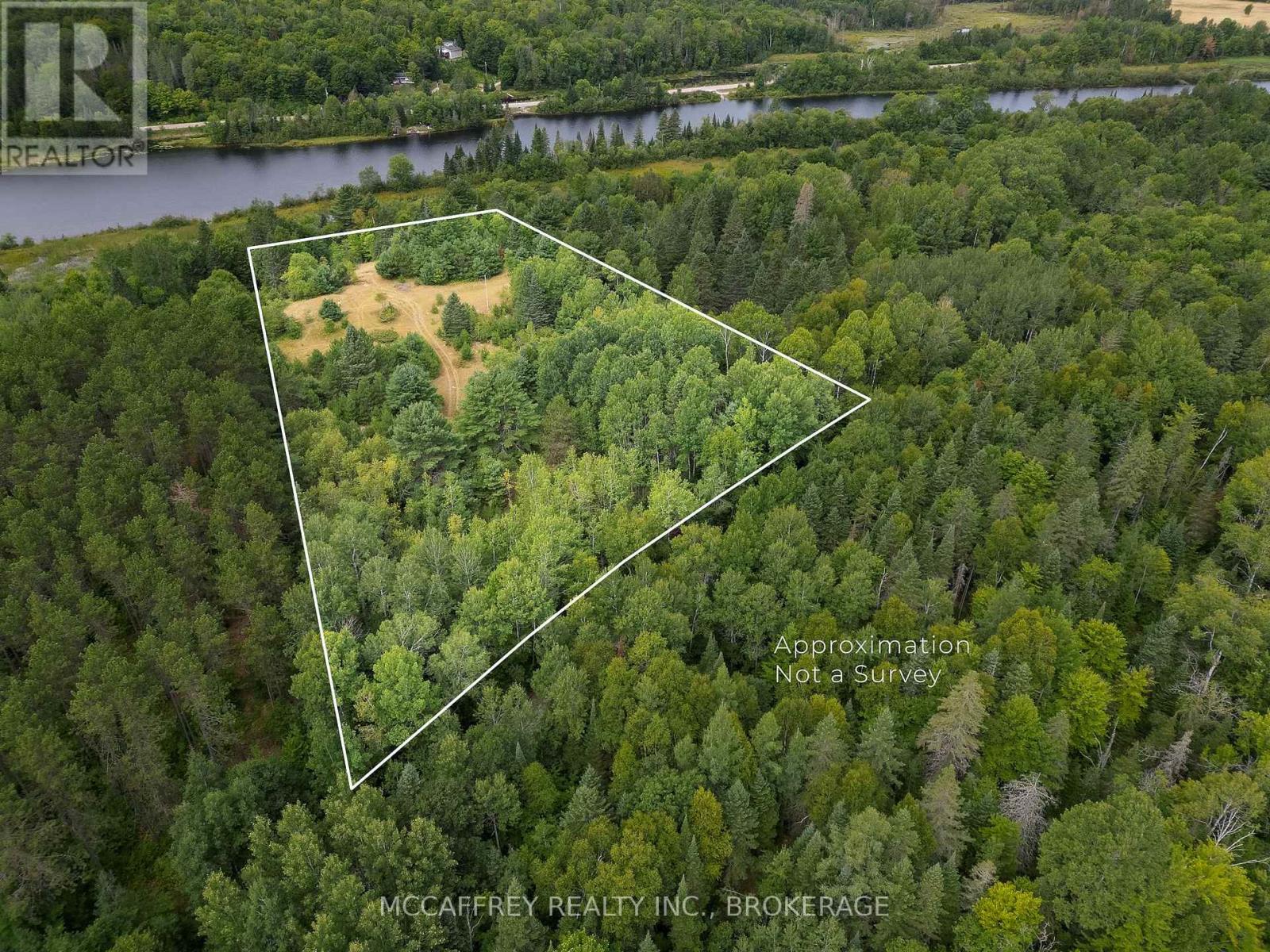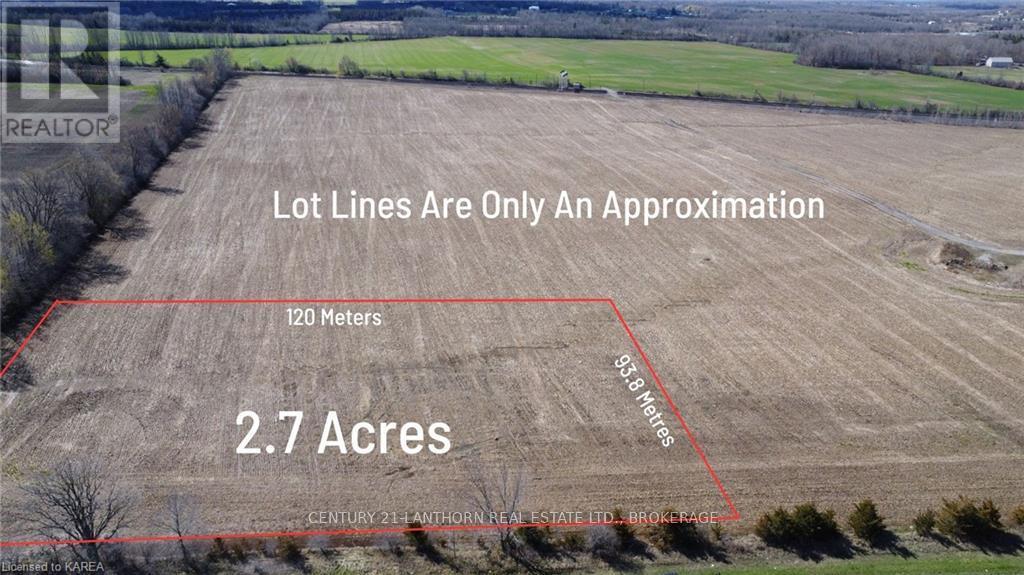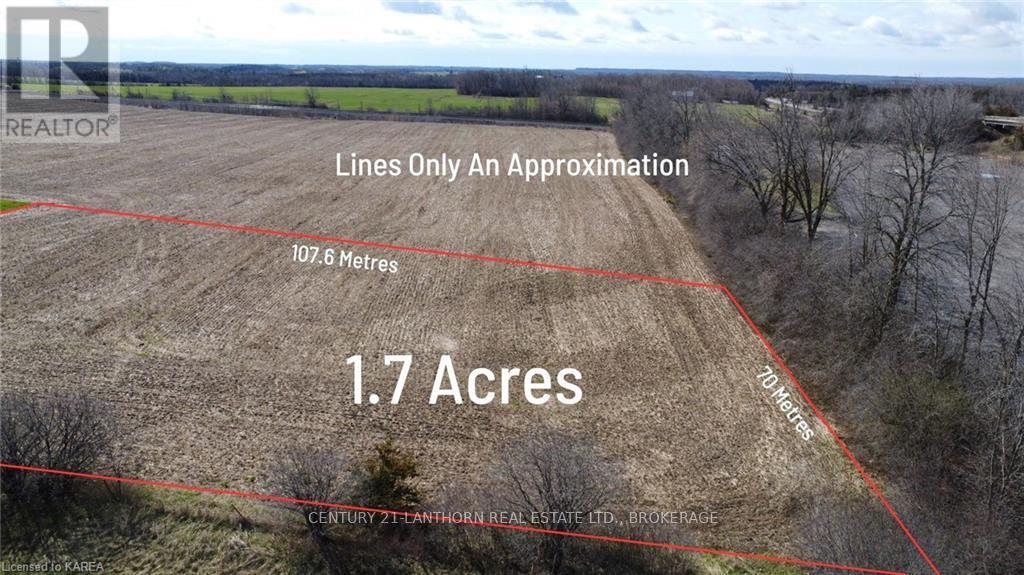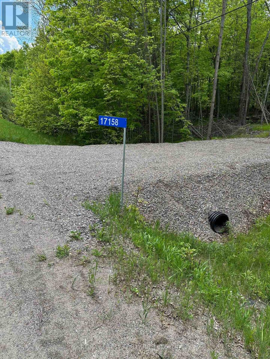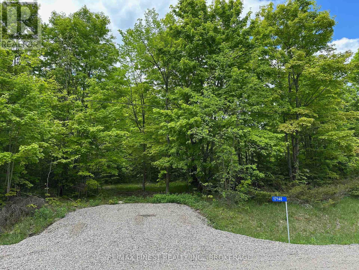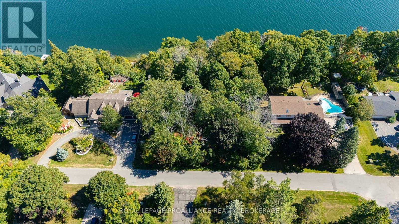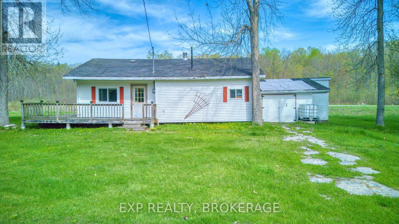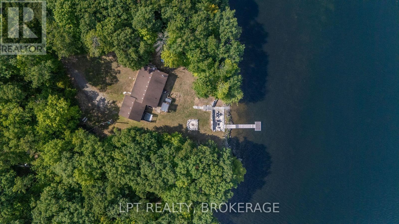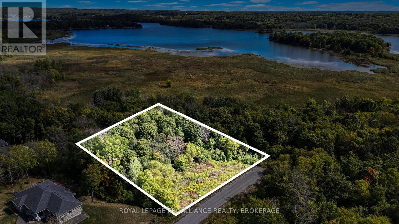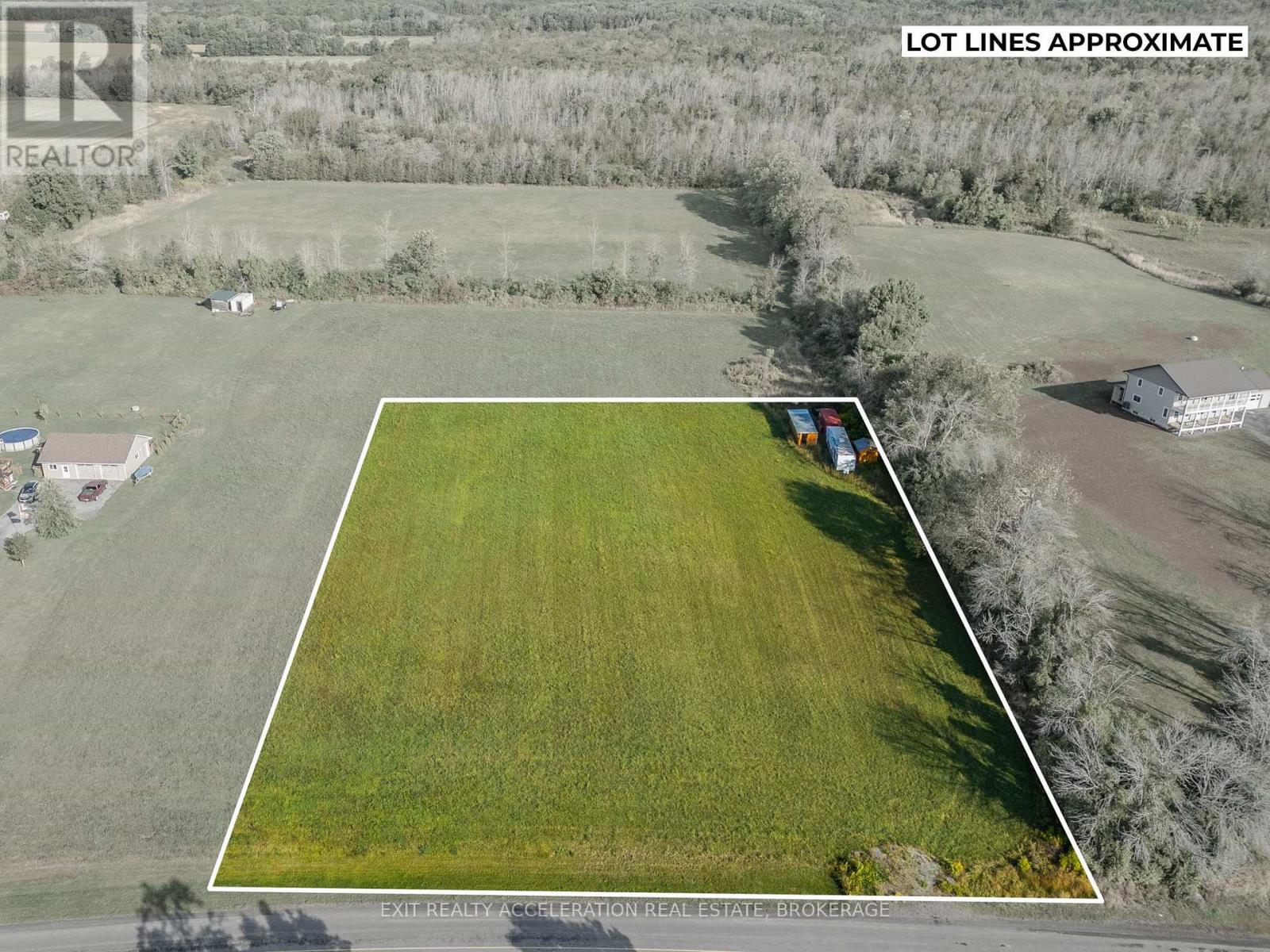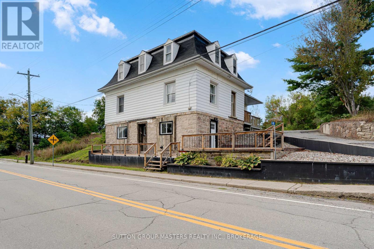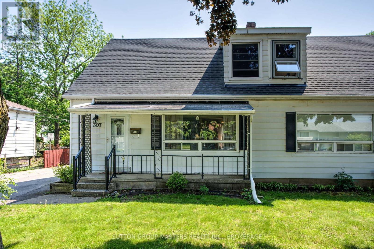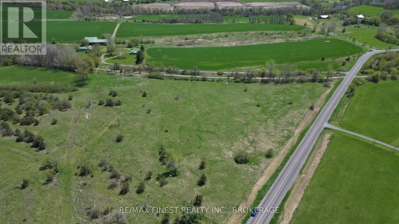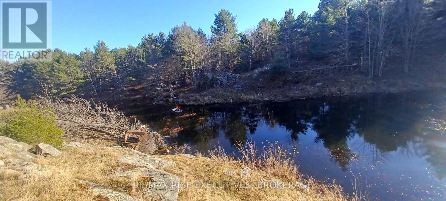Pt 5 Mcandrews Road
Rideau Lakes, Ontario
This beautiful lot has approximately 200 feet of road frontage on the south side of McAndrews Road West and has an acre of land with fencing along the rear lot line. It is on a township-maintained gravel road and is located only a short distance from Perth Road. It is just a quick trip for groceries into the beautiful Village of Westport or south to Kingston for bigger box stores. This lot is one of four lots available for sale and may be the site for your new country home that located a short distance from many lakes, trails for hiking and truly an amazing part of Ontario. (id:26274)
Royal LePage Proalliance Realty
1556 Albany Drive
Kingston, Ontario
Midland Park. Meticulously updated 2-Storey home on a quiet street. 1,556 Sq. Ft. 3 Bedrooms, 2+2 bathrooms. Primary Bedroom features a walk-in closet with custom designed ensuite, Glass enclosed shower and double sinks. Updated Kitchen with Stainless Steel Appliances. 9 Ft. Ceilings. Main Floor Laundry / Mud Room. Central AC. Custom Built deck in 2019. Professionally finished basement, with ample storage and Wet-Bar rough-in (2022). Virtual Tour and 3D Floor Plans available. (id:26274)
Royal LePage Proalliance Realty
Pt 1 Mcandrews Road
Rideau Lakes, Ontario
A level lot in Rideau Lakes Township and located close to all amenities in the beautiful Village of Westport. This lot is an acre in size, has 200 feet of road frontage and has fencing on two sides. The property has a drilled well in place and sits on the south side of McAndrews Road West, which is a township-maintained road. There is hydro located right along the road and its only km from the pavement at Perth Road. The wonderful dining and shopping opportunities in Westport along with the schools, pharmacy, grocery store, etc. make this an ideal location for a home. If you need to shop in a larger centre, the trip south is only 40 minutes to the City of Kingston. This property is also located in the heart of lake country with lakes in any direction you travel. Investigate the possibilities this lot offers! (id:26274)
Royal LePage Proalliance Realty
Pt 4 Mcandrews Road
Rideau Lakes, Ontario
This beautiful lot has approximately 200 feet of road frontage on the south side of McAndrews Road West and has an acre of land with fencing along the rear lot line. It is on a township-maintained gravel road and is located only a short distance from Perth Road. It is just a quick trip for groceries into the beautiful Village of Westport or south to Kingston for bigger box stores. This lot is one of four lots available for sale and may be the site for your new country home that located a short distance from many lakes, trails for hiking and truly an amazing part of Ontario. (id:26274)
Royal LePage Proalliance Realty
1633 Lazier Road
Tyendinaga, Ontario
This charming three-bedroom, two-bathroom home sits on 1.4 acres on a quiet road, offering a peaceful setting just 15 minutes from both Belleville and Napanee. Convenient access to Highway 401 makes commuting easy while still enjoying the space and privacy of a rural property. Inside, the open-concept design creates a bright and welcoming atmosphere. The eat-in kitchen offers plenty of cupboard space and flows into the dining area, where garden doors lead to the deck, an ideal spot for outdoor dining or relaxing. The main level also provides direct access to the attached garage, which features an inside entry to both the main floor and the basement. Downstairs, the fully finished basement adds valuable living space with a large rec room, an additional bedroom, a three-piece bathroom, and ample storage. Whether you're looking for extra space for family, guests, or hobbies, this versatile lower level has plenty to offer. With a generous lot and a convenient location, this home provides the best of both worlds -- a quiet country setting with easy access to nearby amenities. (id:26274)
Exit Realty Acceleration Real Estate
Lot 7 Emma Street
Loyalist, Ontario
Discover the perfect canvas for your dream home on this spacious lot in the charming Village of Odessa, just steps from the historic Babcock Mill. This prime location is fully serviced with municipal water, sewer, and natural gas, ensuring a smooth build process. The street has recently been upgraded with new roads, enhanced stormwater drainage, sanitary sewers, and modernized utilities, adding lasting value to the neighbourhood. Enjoy a quiet setting with quick access to Highway 401 and the vibrant city of Kingston. Secure your slice of Odessa and start building your future today! (id:26274)
RE/MAX Finest Realty Inc.
120 Garden Street
Gananoque, Ontario
Unlock the potential of this well maintained 4300 sqft solid brick building, ideally located just one block from the Main Street in the heart of beautiful GANANOQUE, the Gateway to the 1000 Islands. Whether you're launching a new venture, expanding your portfolio, or seeking a strategic location for your business, this property delivers. This high visibility location offers the perfect space for retail, residential or mixed use. With its flexible interior space and structural integrity, this property is ready to support your next big idea. (id:26274)
Bickerton Brokers Real Estate Limited
Lot 1 Emma Street
Loyalist, Ontario
Discover the perfect canvas for your dream home on this spacious lot in the charming Village of Odessa, just steps from the historic Babcock Mill. This prime location is fully serviced with municipal water, sewer, and natural gas, ensuring a smooth build process. The street has recently been upgraded with new roads, enhanced stormwater drainage, sanitary sewers, and modernized utilities, adding lasting value to the neighbourhood. Enjoy a quiet setting with quick access to Highway 401 and the vibrant city of Kingston. Secure your slice of Odessa and start building your future today! (id:26274)
RE/MAX Finest Realty Inc.
Lot 2 Emma Street
Loyalist, Ontario
Discover the perfect canvas for your dream home on this spacious lot in the charming Village of Odessa, just steps from the historic Babcock Mill. This prime location is fully serviced with municipal water, sewer, and natural gas, ensuring a smooth build process. The street has recently been upgraded with new roads, enhanced stormwater drainage, sanitary sewers, and modernized utilities, adding lasting value to the neighbourhood. Enjoy a quiet setting with quick access to Highway 401 and the vibrant city of Kingston. Secure your slice of Odessa and start building your future today! (id:26274)
RE/MAX Finest Realty Inc.
Lot 3 Emma Street
Loyalist, Ontario
Discover the perfect canvas for your dream home on this spacious lot in the charming Village of Odessa, just steps from the historic Babcock Mill. This prime location is fully serviced with municipal water, sewer, and natural gas, ensuring a smooth build process. The street has recently been upgraded with new roads, enhanced stormwater drainage, sanitary sewers, and modernized utilities, adding lasting value to the neighbourhood. Enjoy a quiet setting with quick access to Highway 401 and the vibrant city of Kingston. Secure your slice of Odessa and start building your future today! (id:26274)
RE/MAX Finest Realty Inc.
1863 Sydenham Road
Kingston, Ontario
Silverstone House offers a rare commercial opportunity in a historic limestone manor built in 1825 by Kingston's first mayor, John Counter. Boasting 1,487 sq ft of attached office space with a separate entrance and parking for up to 9 vehicles this property blends timeless architecture with functional professional design. The commercial addition, built in the 1960s and zoned for business, features multiple offices across two levels, with oversized windows, and a 2-piece bathroom. Whether you're a therapist, designer, entrepreneur, or creative, this adaptable space suits a range of uses including income potential or studio conversion. Wrapped in stone walls, the property is impressively quiet inside despite proximity to Sydenham Road, and is located just minutes from Hwy 401 and downtown Kingston. With striking curb appeal and easy access, it offers visibility without compromising tranquility. Behind the commercial utility lies a show-stopping residence, home to a prominent Kingston designer. The bright, eclectic interior defies expectations so full of light, you'll forget you're in a stone home. Custom tilework, hand-painted finishes, and contemporary styling breathe life into expansive rooms with soaring ceilings. The carved pineapple fireplace surround is a standout example of early Canadiana. The home features a grand primary suite (formerly a ballroom), guest accommodations, and a slate-counter kitchen opening into a generous dining room. A large screened porch leads into the walled perennial garden, ideal for private outdoor entertaining. With flexible office space above and below plus potential to convert the lower level into a two-car garage this property is rich with possibility. (id:26274)
Royal LePage Proalliance Realty
Pt Lt 7-8 Notre Dame Street
South Frontenac, Ontario
Prime Development Opportunity within the Hamlet Designation of Harrowsmith, featuring approximately 850 feet of frontage along Notre Dame Street. The site is directly adjacent to Centennial Park and recreational facilities, and backs onto the K&P Trail - part of the broader Cataraqui and Rideau Trail system - exceptional lifestyle amenities for a residential development. Just 17km to the Hwy 401 & 38 interchange and minutes from Kingston, this location offers both rural charm and urban convenience. The property lies within a defined Settlement Area under the South Frontenac Official Plan, which states: "It is the intent of the Township that these Settlement Areas will be the focus of a significant portion of new residential and non-residential development." Subject to municipal and planning approvals, the site represents an opportunity for a residential draft plan of subdivision. The combination of proximity to Kingston, adjacent parkland, trail access, and highway connectivity-set within a community. (id:26274)
RE/MAX Rise Executives
254 Briar Hill Road
Leeds And The Thousand Islands, Ontario
Set on a quiet country road minutes from the village of Lyndhurst, this just-under-an-acre parcel blends elevated terrain with level building benches, highlighted by natural granite rock outcrops and a mix of mature trees, The gentle slope offers interesting sightlines. Its and ideal setting for a country home, cabin or weekend retreat with nature at your doorstep. Area influences are a major draw: Lower Beverley Lake, Lyndhurst Lake and Lyndhurst lake are all nearby for boating, Canoeing and fishing; Kendrick's Park (beach, playground, picnic area) is a short drive; and there is easy access to the Rideau Canal system, local boat launches , trails and year-round outdoor recreation. Approximately 30-40 minutes to Kingston and Brockville (id:26274)
Bickerton Brokers Real Estate Limited
8087 County Road 2
Greater Napanee, Ontario
Welcome to the well-established and profitable Royal Coachman Restaurant and event venue in Napanee, Ontario! Set on 1.79 acres, the property includes the successful restaurant, a fully renovated 3-bedroom living space, and a beautifully landscaped backyard with an inground pool. The business is a strong performer with excellent potential. Licensed for full service, the restaurant offers seating for 127 indoors, 56 on the patio, and up to 144 guests in the garden event space ideal for weddings and special events. The home has been recently renovated, making this an outstanding opportunity to own a turnkey business and residence in one package. (id:26274)
Exit Realty Acceleration Real Estate
580 Love Road
Loyalist, Ontario
TEN ACRE TREED LOT. Conveniently located just 5 minutes minutes north of the 401 at Odessa, and only twenty minutes to Kingston. Property includes a new drilled well. Severance process close to completion with a projected closing date of 60 days. All offers conditional on severance until November 30,2025. A rare find this ten acre lot on a quiet country road with no through traffic is hard to find. Experience tranquility in the woods with privacy and seclusion, yet only minutes to the city or Lake Ontario parks. Features a new Blasted well and a trail into the woods has been cut from the front gate allowing you to walk in and envision where you want to locate your home. The first thing you notice is the quiet. And then the smell of the woods with all its varied fragrance. Call for a viewing today and begin your journey as you design and build a future for you and your family on this wonderful level treed lot. (id:26274)
RE/MAX Finest Realty Inc.
Lot 10 Elizabeth Street
Frontenac Islands, Ontario
Spectacular St. Lawrence River waterfront building lot, located on the south shore of Wolfe Island in the heart of the Thousand Islands. This private 1+ acre property features southern exposure, a gentle slope to 135 feet of natural flat rock shoreline, clean waterfront, provides breathtaking sunrises over the St. Lawrence shipping channel, sunsets over neighbouring fields and well maintained year round access. Quality waterfront on the St. Lawrence River is becoming hard to find and making this the perfect place to built your cottage or year round dream home. This property is a must see. Its time to come enjoy Island life. (id:26274)
Royal LePage Proalliance Realty
840 Longs Lane
Front Of Leeds & Seeleys Bay, Ontario
Welcome to this gorgeous timberframe waterfront retreat in Seeleys Bay, custom built in 2017. Tucked into a peaceful, 3+ acre country setting located directly on the Rideau Canal, this two storey Discovery Dream Home blends classic character with elevated finishes, beginning with soaring tongue and groove cathedral ceilings that crown the light filled main living area. Warm natural wood, expansive windows, and an airy, open concept create an inviting backdrop for everyday life and effortless entertaining. At the heart of the home is a magazine worthy kitchen by Hickory Lane Kitchen. Custom cabinetry provides exceptional storage and organization, while leathered granite countertops bring texture, durability, and understated luxury. A generous prep and serving area invites family and friends to gather, and the seamless flow to the dining and living spaces keeps the conversation going from breakfast to late night board games. Thoughtful design continues throughout with flexible main floor spaces that adapt to your lifestyle ideal for a home office, playroom, or quiet guest room. Upstairs, the Cape Cod charm continues with dormer accents and a lofted feel, offering a bedroom and a bright landing that can double as a reading nook or creative studio. Every detail reflects quality craftsmanship and a focus on comfort, from the solid finishes to the practical storage solutions you'll appreciate daily. Outdoors, enjoy tranquil views and room to relax, garden, fish, swim and entertain whether you're hosting summer barbecues or unwinding with a coffee on a crisp morning. Boat through the channel into Whitefish, minutes from marinas, parks and recreation on the Rideau. Convenient, easy commute to Kingston and Gananoque. Move In ready and impeccably maintained, this home delivers the best of waterfront country living: character without compromise in a setting that feels like home the moment you arrive. Discover your next chapter in a home that's as functional as it is beautiful. (id:26274)
Mccaffrey Realty Inc.
124 Main Street
Merrickville-Wolford, Ontario
Discover the perfect canvas for your custom home on this gently sloping lot in Eastons Corners, offering scenic water views and excellent drainage. Municipal services including hydro and water are available at the roadside for easy hookup. The generous frontage and setback allow flexibility for a wide range of home designs. Zoned for residential and compatible agricultural uses, the property suits both lifestyle and hobby farming ambitions. Enjoy a peaceful rural setting surrounded by farmland, walking trails, and seasonal farm stands. The friendly community hosts events at Eastons Corners Hall and nearby churches, fostering a welcoming atmosphere. Located minutes from Merrickville's artisan shops and canal-side dining, with quick access to Highway 15 and County Road 43. Commuting is easy - under an hour to Ottawa, and just 10 minutes to Smiths Falls, 20 to Kemptville, and 15 to Westport. Whether you're planning a weekend retreat or a forever home, this lot offers the best of both worlds: country charm with city convenience. Seller is willing to offer a Vendor Take Back (VTB) mortgage of up to $40,000, providing flexible financing options for qualified buyers. (id:26274)
K B Realty Inc.
Lot 5 Applewood Lane
South Frontenac, Ontario
Welcome to Applewood Estates, an exclusive waterfront community on the south side of desirable Loughborough Lake and all just 20 minutes north of Kingston. This 7.5 acre waterfront lot offers over 840 feet of clean waterfront and has a drilled well already in place. If it's time to build your waterfront dream house, this is the last direct waterfront lot available in Applewood Estates. Nicely treed level lot with many wonderful spots to build. A cul-de-sac location with walking paths and nature at your door step. Many established executive homes in the area. Bell and WTC Fiber high-speed Internet are available. Just a few minutes into the village of Inverary. With over 7acres, you will have space, privacy and wonderful views and access to one of this areas most sought after lakes. (id:26274)
Royal LePage Proalliance Realty
Lot 5 Emma Street
Loyalist, Ontario
Discover the perfect canvas for your dream home on this spacious lot in the charming Village of Odessa, just steps from the historic Babcock Mill. This prime location is fully serviced with municipal water, sewer, and natural gas, ensuring a smooth build process. The street has recently been upgraded with new roads, enhanced stormwater drainage, sanitary sewers, and modernized utilities, adding lasting value to the neighbourhood. Enjoy a quiet setting with quick access to Highway 401 and the vibrant city of Kingston. Secure your slice of Odessa and start building your future today! (id:26274)
RE/MAX Finest Realty Inc.
Lot 6 Emma Street
Loyalist, Ontario
Discover the perfect canvas for your dream home on this spacious lot in the charming Village of Odessa, just steps from the historic Babcock Mill. This prime location is fully serviced with municipal water, sewer, and natural gas, ensuring a smooth build process. The street has recently been upgraded with new roads, enhanced stormwater drainage, sanitary sewers, and modernized utilities, adding lasting value to the neighbourhood. Enjoy a quiet setting with quick access to Highway 401 and the vibrant city of Kingston. Secure your slice of Odessa and start building your future today! (id:26274)
RE/MAX Finest Realty Inc.
Lot 8 Emma Street
Loyalist, Ontario
Discover the perfect canvas for your dream home on this spacious lot in the charming Village of Odessa, just steps from the historic Babcock Mill. This prime location is fully serviced with municipal water, sewer, and natural gas, ensuring a smooth build process. The street has recently been upgraded with new roads, enhanced stormwater drainage, sanitary sewers, and modernized utilities, adding lasting value to the neighbourhood. Enjoy a quiet setting with quick access to Highway 401 and the vibrant city of Kingston. Secure your slice of Odessa and start building your future today! (id:26274)
RE/MAX Finest Realty Inc.
Lot 4 Emma Street
Loyalist, Ontario
Discover the perfect canvas for your dream home on this spacious lot in the charming Village of Odessa, just steps from the historic Babcock Mill. This prime location is fully serviced with municipal water, sewer, and natural gas, ensuring a smooth build process. The street has recently been upgraded with new roads, enhanced stormwater drainage, sanitary sewers, and modernized utilities, adding lasting value to the neighbourhood. Enjoy a quiet setting with quick access to Highway 401 and the vibrant city of Kingston. Secure your slice of Odessa and start building your future today! (id:26274)
RE/MAX Finest Realty Inc.
2628 Princess Street
Kingston, Ontario
Prime stand alone retail/office opportunity in the west end of Kingston, with potential for drive-thru. 5,000 sq ft former bank with a combination of existing improvements that include open concept and built out offices, kitchenette, storage and meeting areas. 1 vault on site. Located on prime arterial route across from regional mall, Cataraqui Centre. City of Kingston transit stop directly out front of location (Routes 4&7). Ample parking spaces with potential opportunity to add additional spots at rear and west side of building. Total Asking Rent is $40.00 psf Net, $16.59 Taxes/CAM (2022) = $56.59 psf. Sub-Landlord will consider a net rent and additional rent amount equal to 70% of the gross rent, which equals being $40.00 psf gross rent plus utilities, as well as a free rent period (in addition to the fixturing period) as an inducement to a Sub-Tenant. Current Lease expires Feb 28, 2027. (id:26274)
Royal LePage Proalliance Realty
Pt Lt 7-8 Notre Dame Street
South Frontenac, Ontario
Prime Development Opportunity within the Hamlet Designation of Harrowsmith, featuring approximately 850 feet of frontage along Notre Dame Street. The site is directly adjacent to Centennial Park and recreational facilities, and backs onto the K&P Trail - part of the broader Cataraqui and Rideau Trail system - exceptional lifestyle amenities for a residential development. Just 17km to the Hwy 401 & 38 interchange and minutes from Kingston, this location offers both rural charm and urban convenience. The property lies within a defined Settlement Area under the South Frontenac Official Plan, which states: "It is the intent of the Township that these Settlement Areas will be the focus of a significant portion of new residential and non-residential development." Subject to municipal and planning approvals, the site represents an opportunity for a residential draft plan of subdivision. The combination of proximity to Kingston, adjacent parkland, trail access, and highway connectivity-set within a community. (id:26274)
RE/MAX Rise Executives
1168 Thousand Island Parkway
Front Of Yonge, Ontario
Build your dream home on this spacious, 2 acre vacant lot in the heart the Thousand Islands. Watch the ships sail by in the St. Lawrence Seaway from your front veranda. Miles of walking/bike trails at your doorstep. Incredible views of Singer Castle and Chimney Islands. Located minutes from Highway 401 and only 15 minutes to Brockville. Immediate possession possible. (id:26274)
Royal LePage Proalliance Realty
1088 Kashwakamak Lake Road
Frontenac, Ontario
Serene and lush forest property awaits a new family to share in the tranquility offered by Mother Nature. Over 42 acres of property located on Kashwakamak Lake Road with trails meandering throughout. Property has often been regarded for the numerous white pine and oak trees and potential for possible further severance options. Note: Bunkie and Blue Seacan will be removed prior to sale. Please contact listing brokerage to book a showing prior to visiting property. (id:26274)
Mccaffrey Realty Inc.
112a Industrial Boulevard
Greater Napanee, Ontario
This well-appointed office space offers an excellent opportunity for your business to thrive in a prime location. Currently operating as a real estate office, the layout is designed to accommodate a professional setting with multiple private offices, a welcoming reception area, ample storage, and a comfortable staff area. Situated at a busy intersection, the property provides maximum visibility and convenience, making it an ideal choice for businesses looking to attract clients and grow their presence. With plenty of on-site parking and easy accessibility, this space is ready to support your teams success. (id:26274)
Exit Realty Acceleration Real Estate
Pt Lt 8 Road 96
Frontenac Islands, Ontario
Magnificent 25 acre farm located on the eastern end of Wolfe Island. Here you'll find breathtaking sunrises from the east and sunsets to the west, and incredible panoramic water views of the St. Lawrence shipping channel, over the peaceful countryside. As you turn off Hwy 96 through a canopy of trees, follow the road down the middle of the lush, rolling green pasture, as deer and wild turkey scurry to the mature treed boundaries and birds soar above. While a majority of the farm is currently being farmed for hay, note the thoughtfully placed areas of 5000 reforested evergreens. Next you'll find a duck pond, a retreat for the area's abundance of wildlife. A shed and outhouse are tucked in along the edge of the property's large wooded area, providing shade on a hot summer day. The self-maintained woods offers numerous species of trees, soon to tap for maple syrup in the spring and enough wood to cut to keep you warm through the winter. This property offers endless potential, offering many ideal sites to build your country dream home, start your hobby farm, for the outdoor enthusiasts, or the perfect spot to escape and be one with Mother Nature, while its size and rural zoning allow for potential for future severances. Visit this property and be amazed. It's time to come enjoy Island life. (id:26274)
Royal LePage Proalliance Realty
Pt Lt 4 Stoney Point Lane
Frontenac Islands, Ontario
Incredible, private, 1.2 acre waterfront building lot on the St. Lawrence River. Located on sheltered Irvine Bay on the north shore of Wolfe Island in the heart of the Thousand Islands is where you'll find this piece of paradise. This property's level grade leads to close to 200 feet of natural clean, flat rock shoreline, which offers great swimming, fishing, sailing, and is a paradise for water enthusiasts. Enjoy mother nature's peaceful countryside surroundings and breathtaking sunsets over the bay. This is the perfect spot to build your dream home or recreational retreat. (id:26274)
Royal LePage Proalliance Realty
0 Bridge Street W
Greater Napanee, Ontario
Welcome to your future paradise on this lovely 15 acre +/- vacant land parcel, perfectly positioned to offer both tranquility and convenience. Boasting advantageous road frontage along Bridge St W and Deseronto Road, this remarkable property invites you to bring your vision to life. Whether you're dreaming of building a secluded dream home or exploring the potential for development, the choice is yours. Retain the entire sprawling acreage for yourself or opt to possibly sever portions of the land to accommodate your ambitions. The landscape is a picturesque canvas of rolling hills and pockets of mature trees, providing a serene backdrop that's perfect for a private retreat. Located just outside the city limits, this property offers the best of both worlds: a feeling of serene seclusion while being mere moments away from downtown Napanee. Whatever your dreams may be, this land is ready to make them a reality. Don't miss this chance to secure a large piece of land with incredible future potential! *Anyone walking the property is doing so solely at their own risk.* (id:26274)
Mccaffrey Realty Inc.
0 Flying Club Road
Greater Madawaska, Ontario
Discover an outstanding land opportunity on Flying Club Rd in Griffith. Set in a peaceful natural setting, this parcel offers the privacy and flexibility to bring your vision to lifebuild a home or cottage, secure a recreational retreat, or hold as a smart land investment. The propertys generous footprint provides room to plan your layout, outbuildings, and outdoor living spaces, with convenient road access and the tranquility of the countryside. Property has been approved to be severed to 1 hectare lot conditional on survey being completed. A rare chance to purchase land with built-in future potential. Buyer to verify all measurements, permitted uses, and availability of services to suit their plans. (id:26274)
Mccaffrey Realty Inc.
00 Belleville Road W
Tyendinaga, Ontario
Build your dream home here! This 2.7 acre lot is in and ideal location, while retaining a rural feel, it is just minutes away from Napanee, Belleville and Prince Edward County. Close to the401 for an easy commute to Kingston or Belleville. The lot is cleared, flat and will have well installed before completion of severance. This blank canvas can be whatever you want it to be. (id:26274)
Century 21 Lanthorn Real Estate Ltd.
0 Belleville Road W
Tyendinaga, Ontario
Build your dream home here! This 1.7 acre lot is in and ideal location, while retaining a rural feel, it is just minutes away from Napanee, Belleville and Prince Edward County. Close to the401 for an easy commute to Kingston or Belleville. The lot is cleared, flat and will have well installed before completion of severance. This blank canvas can be whatever you want it to be. (id:26274)
Century 21 Lanthorn Real Estate Ltd.
17158 Road 509
Frontenac, Ontario
Welcome to 17158 Road 509, Sharbot Lake Beautifully treed 4-acre lot located just minutes north of the full-service village of Sharbot Lake. This property offers an excellent opportunity to build your dream home or a private getaway retreat. Enjoy easy access to nearby recreational trails and the many scenic lakes that make the Frontenacs a sought-after destination. Driveways are already installed, hydro is at the property, and a new survey was completed in2024. HST is in addition to the listing price. (id:26274)
RE/MAX Finest Realty Inc.
17146 Road 509
Frontenac, Ontario
Welcome to 17146 Road 509, Sharbot Lake. This nicely treed 3.5-acre lot is located just minutes north of the full-service village of Sharbot Lake. It offers a wonderful opportunity to build your dream country home or a peaceful cabin retreat. Surrounded by nature, the property is ideally situated near recreational trails and numerous beautiful lakes throughout the Frontenacs. Whether you're seeking a permanent residence or a weekend getaway, this lot offers the perfect blend of privacy and convenience. Driveway's have been installed. New survey completed in 2024. HST is in addition to list price. (id:26274)
RE/MAX Finest Realty Inc.
40 Riverside Drive
Kingston, Ontario
Welcome to 40 Riverside Drive, an extremely rare opportunity to build your waterfront dream home in the highly sought-after Milton Subdivision. This premium waterfront lot, which is a full residential lot on a registered plan of subdivision, backs directly onto the St. Lawrence River, offering stunning views, peaceful surroundings, and from the level rock beach at the base of the lot, provides direct access to world-class boating, the Thousand Islands, and recreational activities. With a generous lot size of 120 ft x 231 ft, theres ample space, along with in-place zoning, to design a spacious residence with room for outdoor living, gardens, and a pool, while still enjoying the tranquility of waterfront living. Whether you enjoy fishing, kayaking, swimming, or simply relaxing by the water, this location is ideal for embracing the best of riverfront living. Families will appreciate being within the boundaries of top-rated schools, including École Maple Elementary School, LaSalle Secondary School St. Martha Catholic School and Regiopolis Notre Dame Secondary School making this an ideal location for building not just a house, but a home. This is your chance to create a custom waterfront retreat in a prestigious neighbourhood known for its scenic beauty, strong sense of community, and convenient access to downtown Kingston and surrounding amenities. Don't miss this exceptional waterfront lot, one of the last undeveloped waterfront residential subdivision lots in one of the areas most desirable settings - your future starts here! (id:26274)
Royal LePage Proalliance Realty
1013 Turner Way
Central Frontenac, Ontario
Welcome to your own slice of paradise! This charming back-lot recreational home offers the perfect retreat, just steps from public access to beautiful Kennebec Lake. Imagine the possibilities for any pilot or aviation enthusiast as there is direct access to a private runway with the ability to taxi to your private hanger. Fly in for your weekend cottage escape! The home features three spacious bedrooms, a fully equipped kitchen, a cozy dining area, and a comfortable living room with the perfect ambiance for relaxing evenings, this property has everything you need for a peaceful getaway. After a day of exploring the outdoors, unwind by the fire or gather with loved ones in the inviting living space. Enjoy easy access to swimming, boating, and fishing on Kennebec Lake, or venture into the surrounding area, rich with scenic hiking trails and natural beauty. Whether you're seeking a weekend escape or a seasonal home, this property is all about creating unforgettable memories in a stunning setting. (id:26274)
Exp Realty
79 Big Island Road
Marmora And Lake, Ontario
Wake up to sunrise views on sought after Crowe Lake with this rarely available Waterfront Estate Lot 2.98-acres featuring 216 ft of private water frontage Enjoy unmatched privacy and flexible access to the water with: A large flagstone waterside patio Cantilevered dock for deep water entry Limestone stairs for shallow access This all-season 3-bedroom, 1-bath home includes an attached double garage, offering comfort and functionality year-round Whether you're looking for a weekend escape or a full-time lakeside lifestyle, this property blends nature, space, and peace Just 2- 2.5 hours drive from Toronto. (id:26274)
Lpt Realty
53 Linea Drive
Frontenac, Ontario
Lyons Landing. Vacant Land. Linea Drive. Located just minutes North of Kingston, abutting Collins Lake, this exclusive community features an abundance of Custom Built Executive Homes. WTC Internet available. Deeded WATERFRONT access. 1 Acre Building lot with Drilled Well. HST HAS BEEN PAID. Seasonal Creek at the rear of the property. Custom Home plans available for review. (id:26274)
Royal LePage Proalliance Realty
00 County Rd 9
Greater Napanee, Ontario
Located just 15 minutes from downtown Napanee and only a few minutes from Sherman's Point public boat launch, this 2-acre building lot offers the perfect balance of convenience and rural charm in the heart of the Bay of Quinte district, an area celebrated for its renowned Walleye fishery. The property is level with good soil coverage, making it well-suited for new construction. A newly installed dug well that produces 38 liters per minute is already in place, and with an approved septic application from January 2024, much of the groundwork has been completed to make your building plans a reality. Surrounded by the natural beauty of the Bay of Quinte and situated directly beside 4578 County Rd 9, this lot presents a rare opportunity to create your dream home in a sought-after location. (id:26274)
Exit Realty Acceleration Real Estate
45 Quabbin Road
Front Of Yonge, Ontario
Welcome to 45 Quabbin Road, a fully rented 4 Plex in the village of Mallorytown. This property would be perfect for any investor looking to add to their portfolio. Walking distance to local amenities including Freshmart/LCBO/Beer Store, Post Office, and Elementary School. This building consists of a two bedroom apartment on the top floor, two 1 bedroom apartments on the middle floor, and a two bedroom apartment on the bottom floor. Each unit offers separate heating controls for radiant baseboard heat, and three of the units have brand-new heat pumps for heating/AC. An added bonus to this property is its lot size, just under 1 acre in the village, which offers plenty of parking for tenants and guests. This turn key investment property could be yours! (id:26274)
Sutton Group-Masters Realty Inc.
114 Hineman Street
Kingston, Ontario
Waterfront Lot in Gibraltar Estates Discover the perfect blend of tranquility and urban convenience with this exceptional 2.48-acre estate lot, offering approx. 165 feet of frontage on Gibraltar Bay. Nestled within the prestigious Gibraltar Estates along the Rideau waterway, this rare parcel invites you to build your dream home in a community of elegant residences, each set on expansive lots with underground hydro and fiber optic internet. Wake up to peaceful water views and the soothing sounds of nature, all within minutes of downtown Kingston and easy access to Highway 401. Whether you envision a modern architectural statement or a timeless retreat, this waterfront oasis offers endless possibilities in a setting that's both peaceful and connected. (id:26274)
Royal LePage Proalliance Realty
307 Palace Road
Kingston, Ontario
A rare find! This sweet semi-detached one-and-a-half storey home, walking distance to Queen's (especially MacArthur Teacher's College...SO CLOSE!), St. Lawrence College, downtown, shopping, dining, parks, and worship has been a beloved homestead to the same family for years. Fantastic for investors, first-time homebuyers and downsizers alike, this comfortable home, featuring three bedrooms, two baths, and a generous backyard with workshop/shed, is priced to sell. It's right on the public transit route, and checks all the boxes. From its open-concept living and dining room (a former bedroom) and galley kitchen, to its three-season sunroom out back, full lower level with rec room, bedroom, and additional three-piece bath with shower, this home is spacious enough for a family. There's also a fenced backyard that's perfect for kicking back with a beverage on a lovely summer's day, or for creating your next woodworking project in its workshop. This much-loved home has to be seen to be truly appreciated, so don't miss out. This one won't be on the market for long! (id:26274)
Sutton Group-Masters Realty Inc.
Lot 21 County Road 17 Road
Stone Mills, Ontario
This is a great opportunity to build your future! Beautiful Lot on a quiet road just on the outskirts of the quaint village of Newburgh which offers many amenities including a Bakery, Pharmacy, Gas Station and more! This property borders the Cataraqui Trail. There is a drilled well producing 10 Gallons per minute and Hydro is on the road. Please do not walk the property without a Realtor present. (id:26274)
RE/MAX Finest Realty Inc.
.. Bridge Street W
Greater Napanee, Ontario
Escape the hustle and bustle of city life as you step onto this 6-acre building lot, providing the tranquility of nature and lush greenery. This gem is strategically located just moments away from the hospital, downtown Napanee and a short drive to Highway 401. Enjoy the best of both worlds - the peace of a private oasis combined with easy access to essential amenities and stress-free commutes. A perfect blend of seclusion and convenience. (id:26274)
Wagar And Myatt Ltd.
Pt Lt 22-23 Con 8 Kaladar
Addington Highlands, Ontario
206 Acres of recreational property just 2 km East of Flinton Corner south of Northbrook. Perfect spot for a camp and outdoor activities. This property can only be accessed by ATV/Argo along access lines and does not have any road frontage. Current camp includes a woodstove, bed, table, chairs and bbq. Two Argo ATV's also available to be negotiated for. (id:26274)
RE/MAX Rise Executives
Pt Lt 6-7 16th Line Road
Frontenac Islands, Ontario
Spectacular St. Lawrence River waterfront property located on the south shore of Wolfe Island in the heart of the Thousand Islands. This incredible, very private 8+ acre piece of paradise features an open pasture area surrounded by mature trees and mother nature. Wander down to over 1200 feet of natural, mixed shoreline, where you can enjoy the surrounding wildlife, swimming, boating, and fishing. The south/western exposure provides breathtaking sunsets over Lewis Bay and views down the St. Lawrence shipping channel where the ships make their voyage out to Lake Ontario or down the river. This property offers endless potential, many ideal sites to build your dream home, cottage, or to just enjoy the wildlife and peaceful surroundings, while its size and rural zoning allow for potential for a future severance. Quality waterfront on the St. Lawrence River is becoming hard to find. This property is a must see. It's time to come enjoy Island life and find out what this wonderful community has to offer. (id:26274)
Royal LePage Proalliance Realty

