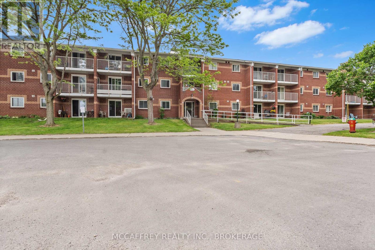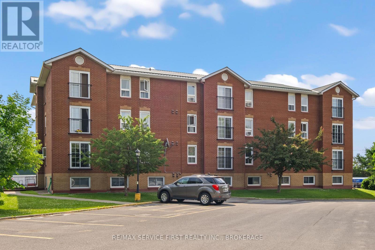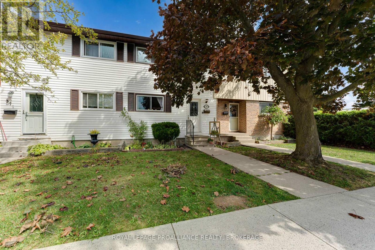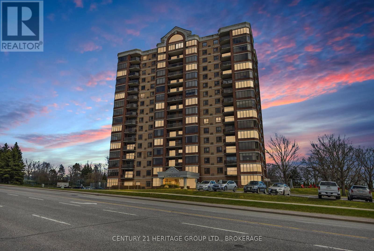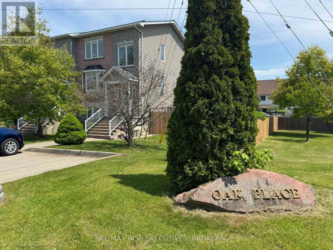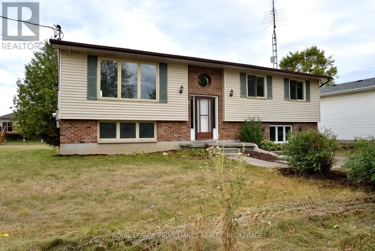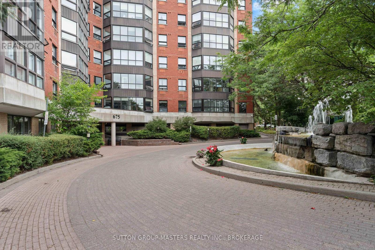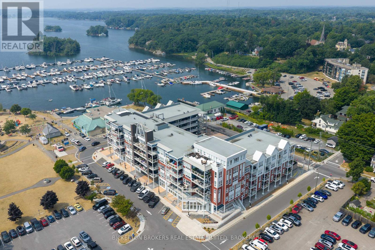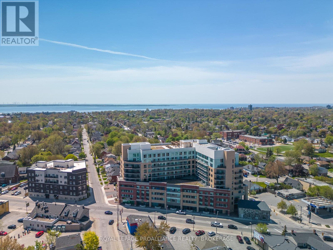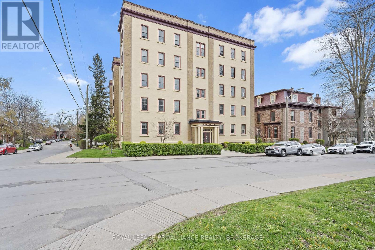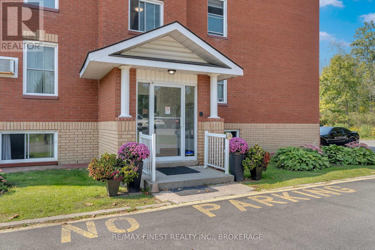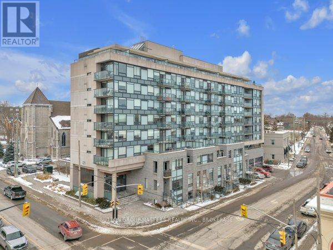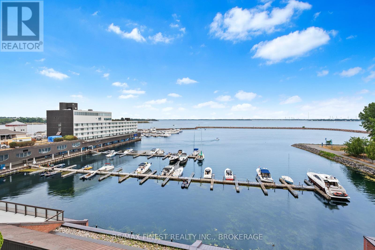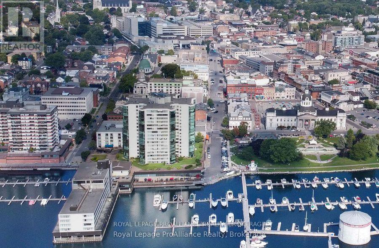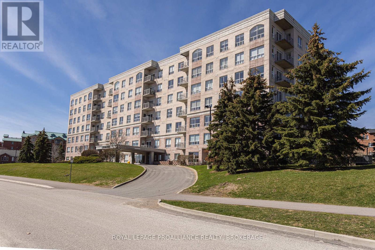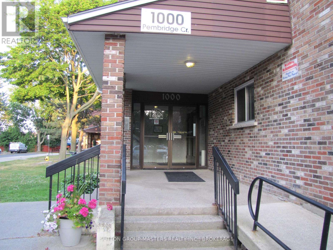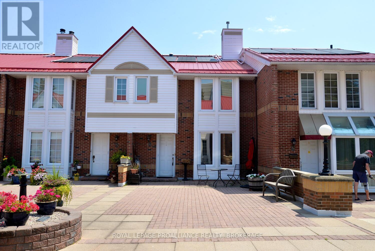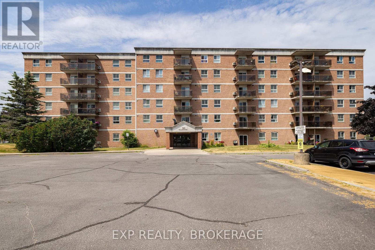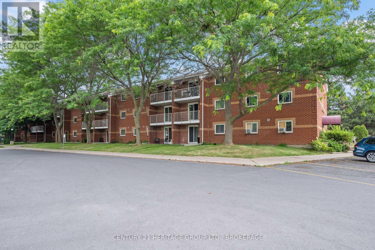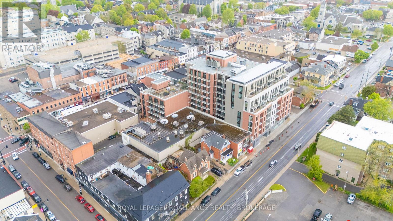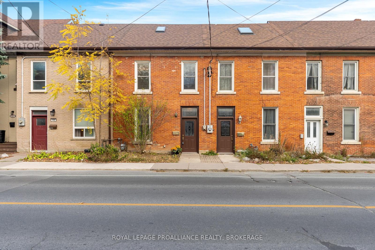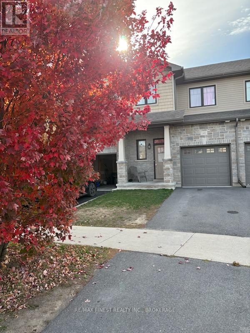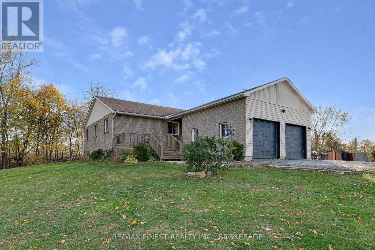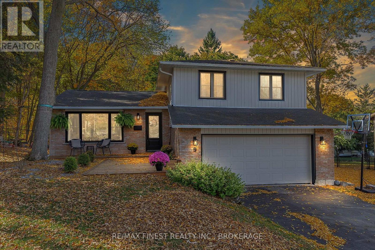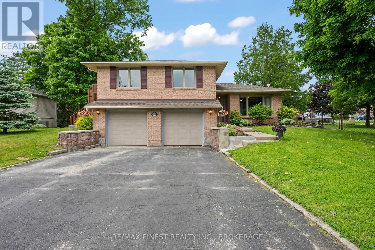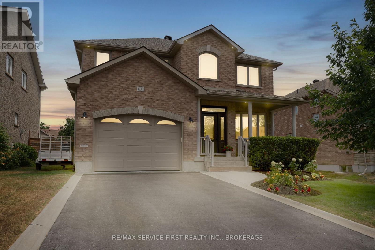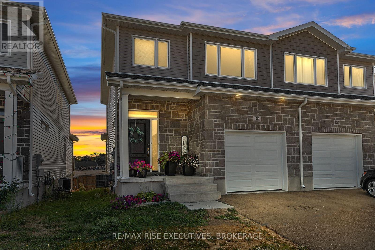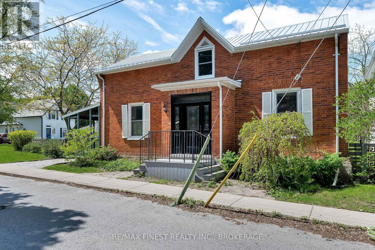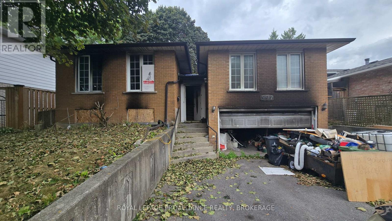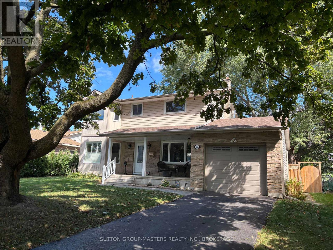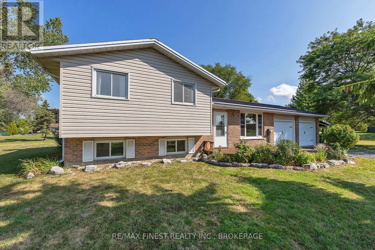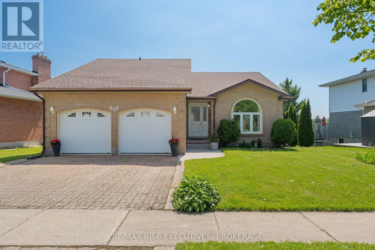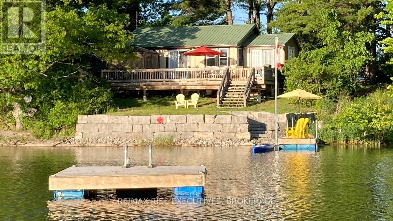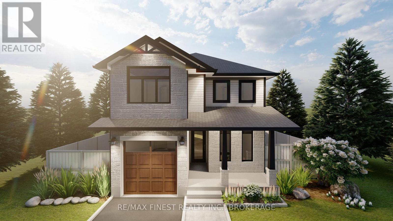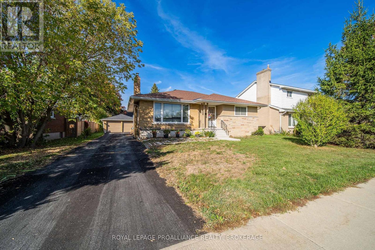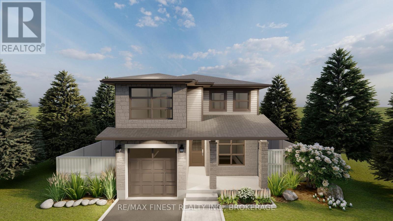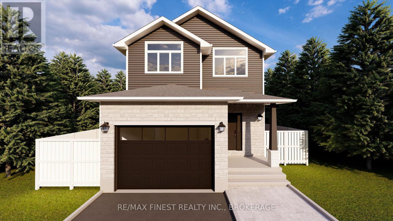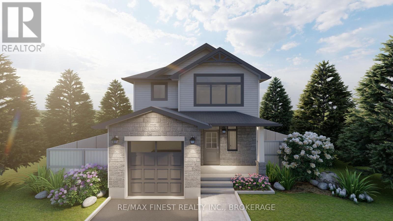204 - 561 Armstrong Road
Kingston, Ontario
Welcome to 204-561 Armstrong Road, an impeccably maintained 2-bedroom, 1-bathroom condo in Kingstons popular West End. This inviting home is perfect for first-time buyers, investors, students, or those looking to downsize without compromising on style, location, or comfort. Step inside and you'll find a bright, open-concept living and dining area with large windows that fill the space with natural light. The living room is spacious and has access to a private balcony, perfect for morning coffee or evening relaxation with views of greenspace. The dining area flows seamlessly into the living room, providing a welcoming layout for entertaining or everyday enjoyment. Both bedrooms offer generous dimensions with large closets and updated flooring, creating the ideal retreat for restful nights or a productive home office. The 4-piece main bathroom is clean and stylish, with ample storage for your essentials. This condo is painted in neutral tones and features easy-to-maintain laminate and tile flooring throughout. Residents will appreciate secure building entry, dedicated on-site laundry facilities, in suite storage, and ample parking for owners and guests. The building offers peace of mind with attentive maintenance. You'll love the convenience of being walking distance to parks, schools, shopping, restaurants, and transit routes. Quick access to the 401 and downtown Kingston makes this an ideal spot for commuters and city-lovers alike. The low condo fees include water/sewer, building insurance, and maintenance making budgeting simple and stress-free. Don't miss your chance to own this wonderful condowhere modern updates meet affordable living in a friendly, well-managed community. (id:26274)
Mccaffrey Realty Inc.
105 - 550 Talbot Place
Gananoque, Ontario
Welcome to this bright, freshly painted, and well-maintained condominium in the heart of Gananoque, offering a carefree lifestyle in a vibrant, walkable community. This carpet-free, ground-level one-bedroom unit is just steps from laundry facilities and features minimal stairs, ideal for those seeking easy accessibility. This thoughtfully designed one-bedroom layout has 575 square feet of living space and offers excellent functionality. A galley-style kitchen provides ample cabinet storage for all your cooking needs. Additional highlights include an in-unit storage room, direct access to your reserved parking space from the rear entrance, and access to a well-maintained building with on-site laundry. The location is unbeatable just steps from parks, grocery stores, dining options, and an array of outdoor and recreational amenities. Enjoy nearby walking trails, the community beach, skate park, BMX track, and waterfront activities. Take in a show at the Thousand Islands Playhouse or try your luck at Shorelines Casino. Tennis and pickleball courts, as well as the arena, are also within easy reach. Whether you are downsizing, investing, or simply looking to enjoy small-town charm with urban conveniences, this property offers a low-maintenance lifestyle that is easy on the pocket book in one of Eastern Ontario's most picturesque communities. (id:26274)
RE/MAX Service First Realty Inc.
369 William Street N
Gananoque, Ontario
369 William Street North Gananoque. This stylish and in exceptionally well-maintained three-bedroom, one-and-a-half-bath townhouse condo with a finished basement is truly turnkey. Located in a family friendly neighbourhood and directly across from a primary school and within walking distance to shops, parks, and Gananoque's vibrant downtown, it's the perfect blend of convenience and comfort. Enjoy a maintenance-free lifestyle - no need to worry about mowing the lawn or shoveling snow, as exterior care is included in the condo fees. Recent upgrades include an efficient heat pump with mini-split AC systems on each floor, ensuring year-round comfort while keeping utility costs low. Even your water bill is covered in the condo fees, adding incredible value. With three spacious bedrooms, a finished lower level for extra living space, the cutest back patio fully fenced and modern updates throughout, this is a move-in ready home you'll be proud to call your own. (id:26274)
Royal LePage Proalliance Realty
1202 - 1000 King Street W
Kingston, Ontario
1000 King Street West is a distinguished condominium building located in Kingston, Ontario, with a friendly and active social club as well as a variety of community gathering and activities available to all residence. This high-rise complex comprises 94 units and offers residents a blend of executive & luxury features, plus a combination of urban convenience and scenic surroundings. Situated in the Fairway Hills neighbourhood a stones throw from historic Portsmouth Village, #1202-1000 King Street West offers proximity to local shops, parks, hospitals and waterfront trails. The building's location provides easy access to downtown Kingston, allowing for a convenient urban lifestyle. Suite 1202 enjoys a spectacular view of the Cataraqui Golf and Country Club, conservation areas, and the city skyline. Move-In Ready with a flexible closing - features highlighting this unit include: Professionally painted, All new flooring! 2 bedrooms, 2 baths, In-Suite laundry, Covered balcony, a thoughtful layout for multiple sitting areas, large pantry, storage, dedicated and secure underground parking with an car wash bay, plenty of visitor parking is available, public transit just outside of the front door, and so much more! Residents will also enjoy an additional range of amenities, including: An indoor pool, Jacuzzi, Sauna, Fitness centre, Games room, Library, Garden centre, outdoor gardens with streams and sitting areas, Guest suite, common room with kitchen, and lovely patio options for gatherings. 1000 King Street West stands as a notable condominium residence in Kingston, offering a combination of modern amenities, scenic views, and a prime location. For those interested in exploring Suite #1202 or learning more about the building, contacting The Gazeley Real Estate Group and its team of professional realtors in the Kingston area, or a personal real estate broker/agent is advisable. Welcome Home to Suite 1202-1000 King Street West...we know you are going to love this one! (id:26274)
Century 21 Heritage Group Ltd.
211 Oak Street
Gananoque, Ontario
Luxury 3 storey townhome Condo approx 2300 sq feet, beautifully finished top to bottom. Spacious kitchen/dining room with a balcony over looking the back yard, a cozy living room and main floor bathroom/laundry. The upper level boast a huge master bedroom, ensuite bath, walk-in closet and second bedroom. The lower level offers a 3rd bedroom, rec room, full bathroom and a fireplace with a walk out to a large covered deck. Spectacular landscaping and newly fenced back yard, newer metal roof and furnace/air heat pump. Play park across the street and short walk to schools and town amenities. Approx 20 min commute to Kingston. (id:26274)
RE/MAX Rise Executives
5 South Street
Loyalist, Ontario
Welcome to this charming 3 + 1 bedroom, 1.5 bath home, perfectly situated on a quiet street yet close to schools, main transportation routes and just 15 minutes to the Cataraqui Town Centre for shopping. This property features an extra large lot with endless possibilities, including exceptional space for a future in-ground pool or additional workshop. Inside, enjoy spacious, freshly painted rooms and a layout that offers versatility, including a separate entrance from the basement to the backyard, ideal for an in-law suite. A detached single garage provides added convenience and storage. This home is a wonderful opportunity to enjoy comfort, space and potential in a desirable location. Immediate occupancy possible. (id:26274)
Royal LePage Proalliance Realty
311 - 675 Davis Drive
Kingston, Ontario
Welcome to this beautifully updated 2-bedroom condo offering 1100 sqft of well-maintained living space in Kingston's desirable west end, just steps from shopping, parks and restaurants. This inviting unit features brand-new flooring throughout and is flooded with natural light from a wall of windows. The functional galley kitchen boasts a stylish tile backsplash, ample cabinetry, and a passthrough to the open-concept dining and living room. Between the living room and bedrooms is a sun-filled sitting area, perfect for relaxing with a view. The spacious primary bedroom is a true retreat with two closets and convenient cheater access to the updated 4-piece bathroom. A second bedroom offers flexibility for a guest rooms or a proper home office. You'll also appreciate the in-suite laundry room with additional storage space. Enjoy the convenience of your own underground parking spot and a fantastic range of building amenities, including an indoor pool, games room with pool table, and a party room with kitchen facilities. Whether you're downsizing or entering the market, this condo checks all the boxes. Don't miss your opportunity to own a piece of Kingston's west end charm! (id:26274)
Sutton Group-Masters Realty Inc.
515 - 652 Princess Street
Kingston, Ontario
Welcome to your Kingston pied-à-terre! Perfect for students or investors, this modern 1-bedroom condo features a sleek kitchen with stainless steel appliances and granite countertops. Step outside to your large private terrace (over 9' x 7') ideal for morning coffee, studying outdoors, or winding down in the evening. Its prime location means you're within walking distance of Queens University, KGH, cafes, and shopping. Enjoy the convenience of in-unit laundry, plus access to a fitness center and rooftop patio for entertaining. Move-in ready, this gem comes fully furnished and vacant just waiting for your personal touch. Don't miss this incredible opportunity, schedule a viewing today and make it yours! (id:26274)
RE/MAX Rise Executives
RE/MAX Finest Realty Inc.
406 - 130 Water Street
Gananoque, Ontario
Come and experience elevated living in this bright and spacious newer Condo that perfectly blends style, comfort and convenience. With stunning panoramic views of the St Lawrence River and the Town below. This residence offers a lifestyle as breathtaking as its surroundings. Condo features open concept living with oversized windows that flood the space with natural light and a large private balcony to soak in the views while enjoying your morning coffee or the beautiful sunsets. Call today for your private showing. (id:26274)
Bickerton Brokers Real Estate Limited
1023 - 652 Princess Street
Kingston, Ontario
Turn-key 1 bedroom, 1 bath condo unit located in Kingston's Williamsville neighbourhood right in the heart of Downtown. This unit features a spacious foyer, 3pc bath, in-suite laundry, a bright kitchen with stainless steel appliances and a well-sized bedroom. Condo amenities include a fitness room, rooftop garden/deck and a party room. This unit includes a parking spot and a locker. Steps to public transportation and quick access to Queen's University, St. Lawrence College, hospitals and all downtown amenities! (id:26274)
Royal LePage Proalliance Realty
4664 Highway 15
Kingston, Ontario
Discover the perfect blend of space, comfort and nature in this welcoming 1 1/2 storey country home nestled on a beautiful treed property just minutes to the historic Rideau Locks and 15 minutes to Kingston. Step inside to find a spacious main floor featuring a large dining room, a bright eat-in kitchen with all appliances, 2 baths, and an inviting living room with a screened in back porch. Upstairs offers 3 bedrooms, a walk-in closet or nursery in the primary and a large upper foyer - ideal for a home office or cozy reading nook. The lower level boasts a fully finished basement area on one end with 2 bedrooms and a rec room and a laundry/storage/workshop at the other end. Enjoy peaceful evenings in the screened-in back porch, surrounded by the beauty of mature trees. This warm and versatile home offers country living at an affordable price with the convenience of a short drive to Kingston or Seeleys Bay. A must-see for growing families or anyone looking for a little extra space. Ready to move into! (id:26274)
Royal LePage Proalliance Realty
20 - 67 Sydenham Street
Kingston, Ontario
Experience the charm and convenience of this spacious 3-bedroom, 1-bath, 1,100 sq. ft. condo in the historic and highly sought-after Annandale building, located in Kingston's desirable Sydenham Ward. This ground-floor unit is filled with all-season natural light and offers lovely views of the landscaped gardens. Inside, you'll find a bright living room with a decorative fireplace and built-in shelving, a galley-style kitchen and hardwood flooring throughout. Perfectly positioned just steps from Queens University, Kingston General Hospital, Hotel Dieu Hospital and the vibrant downtown core with its shops, restaurants, and waterfront parks. Features include: Appliances: refrigerator, gas stove, and microwave. Coin-operated laundry in the building. On-site bike storage and parking. Parking lot is easy access to ground level unit with no stairs or elevators necessary. Access to a private community patio and garden with mature shade trees, Muskoka chairs, picnic tables, and a BBQ - ideal for relaxing or entertaining. Don't miss this rare opportunity to own a piece of Kingston history in a location that truly has it all. Note: A special assessment of $281.00/month will be removed from the maintenance fee as of March 2026. Condo fees are $942.22 plus the special assessment of $281.00. (id:26274)
Royal LePage Proalliance Realty
403 - 540 Talbot Place
Gananoque, Ontario
Welcome to Unit 403 at 540 Talbot Place, nestled in the heart of Gananoque! This charming two-bedroom, one bathroom, corner unit offers a bright and open concept layout, ideal for modern living. The updated kitchen features additional cabinetry, providing ample storage and a perfect space for casual dining and entertaining. Beautiful hardwood flooring flows through the living and dining areas, exuding warmth and style? In the warmer months you'll enjoy the fresh air from the Juliette balcony off the living room. Additional highlights include a newly tiled tub surround, in-unit storage, central vacuum rough-in, and an exclusive parking spot. The building is well managed and meticulously maintained, offering residents peace of mind. This affordable unit is ideal for first-time buyers or investors looking to enter the real estate market. Experience the vibrant community with easy access to downtown shops, restaurants, and the scenic waterfront all just a short walk away? Don't miss your chance to own this fantastic condo! Schedule a viewing today and start your next chapter in Gananoque. (id:26274)
RE/MAX Finest Realty Inc.
506 - 121 Queen Street
Kingston, Ontario
Rare 3-bedroom unit with 2 full baths. East view from the 5th-floor balcony. spacious and bright, this price includes all appliances and furnishings.. Anna Lane amenities include a first-class common room with a full kitchen, dining area, library, fireplace, plus outdoor seating and BBQ. A guest suite is also available for residents to use. This is a very well-maintained building close to everything downtown Kingston has to offer, including shopping, restaurants, the waterfront, Queens, KGH, and RMC. Don't miss out on one of the largest floor plans this building has to offer. Vacant for immediate possession. (id:26274)
Sutton Group-Masters Realty Inc.
505 - 165 Ontario Street
Kingston, Ontario
WHEN YOU TAKE YOUR FIRST STEP INTO THE FRONT FOYER OF THIS FABULOUS DOWNTOWN CONDO ALL YOU SEE IS THE WATER. LOOKING EAST OVER THE TWO LARGE BALCONIES THE VIEWS OF THE TOWERS ON CEDAR ISLAND, THE SLOW MOVEMENT OF THE WOLFE ISLAND FERRY AND THE SAILBOATS GLIDING WITH DELICATE EASE ACROSS THE CRYSTAL WATERS OF LAKE ONTARIO, WHERE THE ST LAWRENCE RIVER MEETS THE RIDEAU RIVER ALLOWING YOUR MIND TO WANDER AND IF YOU ARE NOT SMILING NOW THAN LOOK AROUND AND INSIDE YOU WILL FIND THE MOST PERFEFCT AND WELL DESIGNED CONDO ON THE LAKE. CLOSE TO 2000 SF OF LUXURY SPACE RECENTLY FULLY REDESIGNED BY A LOCAL COMPANY WITH THE HELP OF THE OWNERS. FEATURING EXPOSED CONCRETE BEAMS AND GLASS WALLS, UNIQUE AND CREATIVE ART WORK AND DESIGN , A KITCHEN WITH PANTRY, AND ITS OWN SEPERATE ENTRANCE FROM THE HALLWAY FOR THE EASE OF BRINGING IN GROCERIES. A LARGE MASTER BEDROOM FEATURES ITS OWN BALCONY,WALK IN CLOSET AND DECORATIVE ELECTRIC FIREPLACE. SECOND BEDROOM FOR GUESTS, AND TWO NEW BATHROOMS, ONE WITH ULTRA TUB AND THE OTHER WITH SHOWER. ALL NEW APPLIANCES INCLUDED. THE BUILDING HAS ONE OF THE NICEST INDOOR SWIMMING POOL ARRANGEMENTS WITH VIEWS OF THE LAKE FROM THE POOL AS WELL AS A GYM, LIBRARY, WORKSHOP AND MEETING AREA. CONDO FEE OF $1850 INCLUDES ALL HEATING, AIR CONDITIONING, COMMON AREA MAINTENANCE, AND UNDERGROUND PARKING, AND LOCKER. THE CONDO CORPORATION RECENTLY REDID ALL WINDOWS, ROOF AND OTHER MAINTENANCE WITHOUT DIPPING INTO THE RESERVE FUND. IN THE HEART OF DOWNTOWN KINGSTON THIS IS CERTAINLY THE NICEST REDESIGN OF A CONDO I HAVE SEEN AND WAS COMPLETED WITH ATTENTION TO DETAIL WITH PRACTICALITY AND WATER VIEWS UNPARALLELED. CREATING A REFINED URBAN ESCAPE THAT BLENDS MODERN STYLE WITH EFFORTLESS COMFORT. THIS PROJECT BRINGS TOGETHER SLEEK DESIGN AND THOUGHTFUL DETAILS, TRANSFORMING CITY LIVING INTO A SOPHISTICATED SANCTUARY. AS PER THE REID & SIEMONSEN DESIGN GROUP WEB SITE (id:26274)
RE/MAX Finest Realty Inc.
602 - 185 Ontario Street
Kingston, Ontario
Welcome to Harbour Place in the heart of downtown Kingston. A spacious, bright condominium with gleaming hardwood floors in a prime location at an excellent price point. Many amenities including a heated indoor pool, sauna, gym, squash court, golf driving net, party room with kitchen, hobby room, horticultural room, bike storage and more. Primary bedroom with walk in closet and ensuite bath. Two more bedrooms and another full bathroom. Deeded underground parking, In-unit laundry and storage room. The convenience of condo living just steps to City Hall, Confederation Basin, Market square, Shops& Restaurants--make downtown Kingston your home! (id:26274)
Royal LePage Proalliance Realty
205 - 350 Wellington Street
Kingston, Ontario
Welcome to this beautiful 2 bedroom, 2 bath condominium in the heart of downtown Kingston. Updated and sparing no detail with newer flooring throughout including hand-scraped hickory engineered hardwood through the living room, dining room area and both bedrooms. Kitchen with granite countertops, 4x7 island with double cabinetry, solid maple cabinets with soft close doors and drawers an 9 ft pantry with side out drawers. Includes stainless KitchenAid fridge, stove and dishwasher as well as Maytag full size front loading washer and steam dryer. The Leeuwarden offers downtown Kingston living close to a park and amenities. The building offers a guest suite, party room, library and exercise room. Condo fees include all utilities except cable and landline. Minutes from the downtown action, Queens, as well as KGH and HDH. This unit is guaranteed to wow! 24 hours notice for all showings. (id:26274)
Royal LePage Proalliance Realty
301 - 1000 Pembridge Crescent
Kingston, Ontario
Affordable condo living at its best. This corner unit offers 2 floors, 2 bedrooms, in a secure building. Clean and move in ready with new flooring throughout, and freshly painted. Have your morning coffee on the balcony overlooking the gardens and walking path. Kitchen appliances included, assigned parking spot, and abundance of visitor parking. Walking distance to all amenidies including, schools, parks, shopping and more. Low condo fees with water/sewer included, clean laundry room and Dont miss viewing this condo before its gone. (id:26274)
Sutton Group-Masters Realty Inc.
61 - 1 Place D'armes
Kingston, Ontario
Executive Multi-level Condo in Prestigious Frontenac Village! Discover the perfect blend of space, comfort and convenience in this condo town home located in the sought-after inner ring of Frontenac Village. This unique multi-level layout offer exceptional privacy and functionality, just steps from Kington's vibrant downtown core. Enjoy impressive amenities including underground parking right at your door, a seasonal outdoor pool, exercise room and party room - ideal for entertaining or relaxing. This home features a spacious primary suite with a 4-piece ensuite and ductless heating/cooling unit to complement the central heat pump system. The upper level offers 2 additional bedrooms and a 4-piece bath - ideal for guests and family. The eat-in kitchen boasts generous cupboard space, includes all appliances and is steps to the separate dining room. The living room is visible from the dining area and affords a large space for larger gatherings. The bright family room, complete with a cozy pellet stove, opens to a private patio area with direct access to the pool area. On the lower level there is a small office, as well as laundry and tool bench area with extra storage. The is further storage under the family room ideal for storing seasonal items. Enjoy morning coffee in the charming alcove facing the front courtyard before heading out to enjoy a short walk to shops, the library, waterfront parks and recreational facilities. This condo town home truly offers the ideal location for downtown convenience. (id:26274)
Royal LePage Proalliance Realty
441 - 652 Princess Street
Kingston, Ontario
Welcome to 652 Princess Street, Unit 441, in one of Kingston's most sought-after neighbourhoods. Thoughtfully designed living space, this condo offers the perfect blend of comfort, style, and convenience. Step inside to discover separate living room, providing ample space for relaxation. The modern upgrades throughout ensure a move-in-ready experience, saving you time and effort. This home boasts spacious bedroom with a closet plus an additional versatile living room. The low-maintenance fees make homeownership effortless, while the student-friendly neighbourhood ensures a welcoming and safe environment. Located just minutes from Queen's University, major highways, shopping centres, restaurants, parks, and top-rated schools, this condo offers the perfect balance of suburban tranquility and urban convenience. Enjoy the convenience of a beautifully updated washroom, featuring modern upgraded vanities and a fresh coat of paint, adding a touch of elegance and sophistication. These upgrades provide a stylish yet functional space. Do not miss this incredible opportunity schedule your private showing today! This Condo Unit Is Perfect For First Time Home Buyers Or Investors! The Water & Gas Utility Bill The Management Company Pays For, You Only Pay Hydro. This unit is tenanted and the tenant has lease till April 30th 2026. (id:26274)
RE/MAX Finest Realty Inc.
401 - 745 Davis Drive
Kingston, Ontario
Desirable 2-bedroom corner unit on the 4th floor, offering stunning views of the escarpment.. This bright, carpet-free suite is move-in ready and located in a secure, well-maintained building with an affordable condo fee that includes all utilities except hydro. Enjoy access to a large outdoor pool, elevators, party room, and a clean, well-kept laundry facility. One outdoor parking space is included, with guest parking available. Conveniently situated within walking distance of the Cataraqui Centre and along a Kingston Transit route ideal for comfortable, maintenance-free living. (id:26274)
Exp Realty
114 - 573 Armstrong Road
Kingston, Ontario
Fully Renovated | Turn-Key Living at 114-573 Armstrong Road. Step into modern elegance with this completely renovated 2-bedroom, 1-bathroom condo in the desirable Meadowbrooke Condominium Community. Every inch of this ground-floor unit has been thoughtfully updated to create a fresh, stylish, and low-maintenance living experience. Enjoy the brand-new custom kitchen, featuring sleek countertops, stainless steel appliances, upgraded outlets and switches, and soft-close cabinetry with custom sliding organizers perfect for maximizing space and function. The adjoining dining area with a pass-through window makes hosting effortless. The spacious living room is flooded with natural light and offers a seamless walk-out to your private terrace-ideal for morning coffee or relaxing summer evenings. Both bedrooms have been updated with new paint, trim, crown molding, and lighting, offering a serene and sophisticated atmosphere. The completely remodeled 4-piece bathroom showcases modern finishes and quality craftsmanship. New plumbing, updated electrical, designer light fixtures, and luxury flooring run throughout, while upgraded baseboards and crown molding add a polished touch. Additional features include a large in-unit storage room and one reserved parking space, plus ample visitor parking. Set in a quiet, well-managed building, you'll love the peace of mind and convenience this condo offers. Located minutes from transit, schools, parks, trails, dining, and shopping, this stunning unit is move-in ready. Don't miss your chance to own a brand-new home in a well-established community! (id:26274)
Century 21 Heritage Group Ltd.
610 - 223 Princess Street
Kingston, Ontario
Don't look any further than The Crown Condominiums in the heart of Kingston! This sixth-floor Studio unit is ready for occupancy as of May 2025. Featuring 384 square feet, open concept living, dining and bedroom areas, in-suite laundry, one 4-piece bathroom, and amazing views! Amenities include a private rooftop terrace with BBQ, dining and lounge areas, greenery, yoga and outdoor activity space; concierge service, exclusive access to a Fitness Centre and Yoga Studio and a Party and Multi-Purpose Room with a full kitchen. Underground parking, bike storage and lockers available at an additional cost. With over 20 years of experience in urban development, IN8 Developments is dedicated to designing innovative and efficient housing solutions and has successfully launched and rapidly sold-out numerous projects. The Crown Condominiums offers an unparalleled location, surrounded by restaurants, cafes and both chain and boutique retail in the heart of Kingstons vibrant downtown core. You are literally within 10 minutes-walk to almost all of historic downtown Kingston and the waterfront, and a very short commute to Queens University or RMC. (id:26274)
Royal LePage Proalliance Realty
602 - 223 Princess Street
Kingston, Ontario
Don't look any further than The Crown Condominiums in the heart of Kingston! This sixth-floor unit boasts three-bedroom, two-bathrooms and is ready for occupancy as of May 2025. Featuring 854 square feet, three spacious bedrooms, open concept living and dining room areas, in-suite laundry, one 4-piece ensuite and one 3-piece bathroom, and amazing views! Amenities include a private rooftop terrace with BBQ, dining and lounge areas, greenery, yoga and outdoor activity space; concierge service, exclusive access to a Fitness Centre and Yoga Studio and a Party and Multi-Purpose Room with a full kitchen. Underground parking, bike storage and lockers available at an additional cost. With over 20 years of experience in urban development, IN8 Developments is dedicated to designing innovative and efficient housing solutions and has successfully launched and rapidly sold-out numerous projects. The Crown Condominiums offers an unparalleled location, surrounded by restaurants, cafes and both chain and boutique retail in the heart of Kingstons vibrant downtown core. You are literally within 10 minutes-walk to almost all of historic downtown Kingston and the waterfront, and a very short commute to Queens University or RMC. "Images showcase an alternate unit to illustrate the full potential of this space." (id:26274)
Royal LePage Proalliance Realty
508 - 223 Princess Street
Kingston, Ontario
Don't look any further than The Crown Condominiums in the heart of Kingston! This fifth-floor unit boasts two-bedroom, two-bathrooms and is ready for occupancy as of May 2025. Featuring 912 square feet, two spacious bedrooms, open concept living and dining room areas, in-suite laundry, two 4-piece bathrooms one ensuite and the other a semi-ensuite, and amazing views! Amenities include a private rooftop terrace with BBQ, dining and lounge areas, greenery, yoga and outdoor activity space; concierge service, exclusive access to a Fitness Centre and Yoga Studio and a Party and Multi-Purpose Room with a full kitchen. Underground parking, bike storage and lockers available at an additional cost. With over 20 years of experience in urban development, IN8 Developments is dedicated to designing innovative and efficient housing solutions and has successfully launched and rapidly sold-out numerous projects. The Crown Condominiums offers an unparalleled location, surrounded by restaurants, cafes and both chain and boutique retail in the heart of Kingstons vibrant downtown core. You are literally within 10 minutes-walk to almost all of historic downtown Kingston and the waterfront, and a very short commute to Queens University or RMC. "Images showcase an alternate unit to illustrate the full potential of this space." (id:26274)
Royal LePage Proalliance Realty
414 - 223 Princess Street
Kingston, Ontario
Don't look any further than The Crown Condominiums in the heart of Kingston! This fourth-floor unit boasts two-bedroom, two-bathrooms and is ready for occupancy as of May 2025. Featuring 747 square feet, two spacious bedrooms, open concept living and dining room areas, in-suite laundry, one 4-piece ensuite and one 3-piece bathroom, and amazing views! Amenities include a private rooftop terrace with BBQ, dining and lounge areas, greenery, yoga and outdoor activity space; concierge service, exclusive access to a Fitness Centre and Yoga Studio and a Party and Multi-Purpose Room with a full kitchen. Underground parking, bike storage and lockers available at an additional cost. With over 20 years of experience in urban development, IN8 Developments is dedicated to designing innovative and efficient housing solutions and has successfully launched and rapidly sold-out numerous projects. The Crown Condominiums offers an unparalleled location, surrounded by restaurants, cafes and both chain and boutique retail in the heart of Kingstons vibrant downtown core. You are literally within 10 minutes-walk to almost all of historic downtown Kingston and the waterfront, and a very short commute to Queens University or RMC. "Images showcase an alternate unit to illustrate the full potential of this space." (id:26274)
Royal LePage Proalliance Realty
319 - 223 Princess Street
Kingston, Ontario
Don't look any further than The Crown Condominiums in the heart of Kingston! This third-floor unit boasts two-bedroom, two-bathrooms and is ready for occupancy as of May 2025. Featuring 792 square feet, two spacious bedrooms, open concept living and dining room areas, in-suite laundry, two 4-piece bathrooms one of which is an ensuite, and amazing views! Amenities include a private rooftop terrace with BBQ, dining and lounge areas, greenery, yoga and outdoor activity space; concierge service, exclusive access to a Fitness Centre and Yoga Studio and a Party and Multi-Purpose Room with a full kitchen. Underground parking, bike storage and lockers available at an additional cost. With over 20 years of experience in urban development, IN8 Developments is dedicated to designing innovative and efficient housing solutions and has successfully launched and rapidly sold-out numerous projects. The Crown Condominiums offers an unparalleled location, surrounded by restaurants, cafes and both chain and boutique retail in the heart of Kingstons vibrant downtown core. You are literally within 10 minutes-walk to almost all of historic downtown Kingston and the waterfront, and a very short commute to Queens University or RMC. "Images showcase an alternate unit to illustrate the full potential of this space." (id:26274)
Royal LePage Proalliance Realty
703 - 223 Princess Street
Kingston, Ontario
Don't look any further than The Crown Condominiums in the heart of Kingston! This seventh-floor unit boasts three-bedroom, two-bathrooms and is ready for occupancy as of May 2025. Featuring 962 square feet, three spacious bedrooms, open concept living and dining room areas, in-suite laundry, two 4-piece bathrooms one of which is an ensuite, and amazing views! Amenities include a private rooftop terrace with BBQ, dining and lounge areas, greenery, yoga and outdoor activity space; concierge service, exclusive access to a Fitness Centre and Yoga Studio and a Party and Multi-Purpose Room with a full kitchen. Underground parking, bike storage and lockers available at an additional cost. With over 20 years of experience in urban development, IN8 Developments is dedicated to designing innovative and efficient housing solutions and has successfully launched and rapidly sold-out numerous projects. The Crown Condominiums offers an unparalleled location, surrounded by restaurants, cafes and both chain and boutique retail in the heart of Kingstons vibrant downtown core. You are literally within 10 minutes-walk to almost all of historic downtown Kingston and the waterfront, and a very short commute to Queens University or RMC. (id:26274)
Royal LePage Proalliance Realty
615 - 223 Princess Street
Kingston, Ontario
Don't look any further than The Crown Condominiums in the heart of Kingston! This sixth-floor unit is ready for occupancy as of May 2025. Featuring 772 square feet, two spacious bedrooms, open concept living and dining room areas, in-suite laundry, two 4-piece bathroom - one of which is an ensuite, and amazing views! Amenities include a private rooftop terrace with BBQ, dining and lounge areas, greenery, yoga and outdoor activity space; concierge service, exclusive access to a Fitness Centre and Yoga Studio and a Party and Multi-Purpose Room with a full kitchen. Underground parking, bike storage and lockers available at an additional cost. With over 20 years of experience in urban development, IN8 Developments is dedicated to designing innovative and efficient housing solutions and has successfully launched and rapidly sold-out numerous projects. The Crown Condominiums offers an unparalleled location, surrounded by restaurants, cafes and both chain and boutique retail in the heart of Kingstons vibrant downtown core. You are literally within 10 minutes-walk to almost all of historic downtown Kingston and the waterfront, and a very short commute to Queens University or RMC. (id:26274)
Royal LePage Proalliance Realty
153 Montreal Street
Kingston, Ontario
In the heart of historic downtown Kingston, discover 153 Montreal Street, a turnkey 4 bed + loft, 1.5 bath all brick two-storey townhome that blends 19th century character with modern luxury. Originally built in 1890, this residence showcases timeless craftsmanship and pride of ownership. The open-concept main level is bright and inviting, featuring 9ft ceilings, gleaming oak hardwood floors, large windows providing plenty of natural light. Step further into the property to find a beautifully renovated custom chef's kitchen, where granite countertops, stacked stone backsplash, Kitchen Craft cabinetry, and stainless-steel appliances, including a gas range and stainless steel appliances come together in perfect balance. Elegant pendant lighting and a breakfast bar connect the kitchen to the open concept dining and living areas, creating a seamless environment for cooking, entertaining, or unwinding at home. The upper level offers four good sized bedrooms and full 4-piece bathroom while the fully finished third-floor loft provides an airy, sun-filled retreat featuring dual skylights and exposed brick, ideal for a home office, studio, or guest suite. This property has experienced numerous upgrades under the stewardship of its current owner, notable upgrades Include: New furnace (2024), updated electrical wiring and panel (2012), central air (2015), new roof (2022), spray foam insulation in the lower level and on-demand hot-water system (2021).Located steps from McBurney Park, Confederation Basin, Artillery Park, Slush Puppie Place, and Kingston's renowned restaurants, cafés, and waterfront, 153 Montreal Street personifies downtown living at its finest, a property where all the major work has already been done, offering a move in ready lifestyle within Kingston's most walkable districts. (id:26274)
Royal LePage Proalliance Realty
140 Simurda Court
Loyalist, Ontario
Situated in a desirable cul-de-sac location, this affordable middle-unit townhome provides excellent value for today's first time buyers. The main floor layout has 9 ft ceilings, a 2 pc bath, open concept kitchen, cozy living room with hardwood floor and wall fireplace. Dining room with patio door to fully fenced backyard and deck. Upstairs features three bedrooms including one with a walk-in closet and generous ensuite. Additionally the basement has been finished and would be a great area for kids to play or family movie night. The home has been freshly painted and is ready for a quick move-in. (id:26274)
RE/MAX Finest Realty Inc.
38 Ballahack Road
Stone Mills, Ontario
Minutes from Tamworth and all its amenities, nestled on a private acre on a dead end road you will find country living at its finest! 38 Ballahack Road packs a lot of punch and value! This large country bungalow features over4200 finished square feet over two impressive levels including a walk-out basement. The main floor features a large foyer with access to your two car garage (with in-floor heating), a well designed open concept Kitchen, dining and living area ideal for family life, a bright home office, 3 large bedrooms, a 4 piece bathroom as well as a spacious primary bedroom with 3 piece ensuite and walk in closet. A convenient deck off of the dining area provides or an ideal spot to BBQ and overlook the privacy of your stunning yard with pool, patio and hot tub. The bright lower level does not disappoint with a contemporary full kitchen, dining area, 3 more bedrooms, another 4 piece bathroom, rec room, and plenty of storage. The heating system for the home is an efficient Outdoor Wood boiler system offering in-floor heat in the basement and garage as well as forced air for the upper level. There is also a propane fireplace in the lower level for your enjoyment and supplemental heat if desired. Lastly, the home features plenty of updates including new tile bed 2020, partial roof replacement (steel) 2020, Outdoor Wood boiler 2022, pool liner 2023, hot tub 2022, pool pump & filter 2023, workshop/boiler shed 2022, entire house painted in 2025, laundry reno 2025, and new window coverings throughout in 2022. (id:26274)
RE/MAX Finest Realty Inc.
9 Beagle Court
Kingston, Ontario
Welcome to 9 Beagle Court, an immaculate side-split home tucked away on a quiet cul-de-sac in one of the West end's most desirable neighbourhoods. Situated on a spacious lot, this bright and airy home is filled with natural light and boasts an open-concept layout that's ideal for both everyday living and entertaining. The spacious kitchen features ample storage and a large island with quartz countertops. The kitchen and dining areas make entertaining a breeze and walk out to a newly updated deck overlooking a large, fully fenced backyard with mature trees. Upstairs, you'll find three generously sized bedrooms, including a primary suite complete with ensuite bath and bright walk-in closet, currently designed as a reading nook. The main level features a cozy family room, while the fully finished basement offers a versatile recreation room, dedicated office space, and a fourth bedroom - ideal for guests or a growing family. Perfectly positioned close to amenities, schools, walking trails, and convenient bus routes, this home offers both comfort and convenience for any family. (id:26274)
RE/MAX Finest Realty Inc.
885 Purcell Crescent
Kingston, Ontario
Welcome to 885 Purcell Cres-a warm, inviting home that's been lovingly maintained and thoughtfully updated. Tucked away on a huge corner of a quiet, family-friendly street, this beautiful 3+1 bedroom, 2 full bath, double garage home sits on a spacious and fully fenced double lot with gorgeous landscaping and hot tub ready with a concrete pad, power, and privately enclosed. Step through the front door into the main foyer and you'll immediately feel the care that's gone into this home. The bright, open living and dining room features classic oak hardwood floorsperfect for everyday living and family gatherings. The heart of the home is the stunning custom kitchen by Hawthorne, complete with quartz countertops, an undermount sink, filtered water system, and a walkout to a privateside deck-ideal for morning coffee or summer barbecues under the canopy. The main floor family room offers a cozy space to unwind, complete with a gas fireplace. You'll find luxury vinyl plank flooring throughout the main areas for easy maintenance, and new carpet on the stairs and in the laundry room adds a soft, fresh touch. The fully finished lower level offers even more living space with a spacious rec room with a gas fireplace stove, a bright bedroom, and another full bath-perfect for guests, teens, or a home office setup with garage access. Over the past decade, the current owners have made numerous updates, including new light fixtures, fresh paint throughout the house and garage, newly stained decks and privacy fencing. The home also features high-end windows and architectural roof shingles. This is one of the best locations in town for families within prime school districts and near many parks and sports fields. A multitude of shopping and the Cataraqui Centre Mall is just a short walk away for convenient accessto everything you need. 885 Purcell is a move-in ready home with quality updates, plenty of space, and a location that's hard to beat. Don't miss your chance to make it yours! (id:26274)
RE/MAX Finest Realty Inc.
1290 Matias Court
Kingston, Ontario
Tucked away on a quiet cul-de-sac, this all-brick home offers a rare combination of privacy, function, and outdoor enjoyment. The fully fenced backyard is an entertainers dream featuring an inground salt-water pool, multiple seating areas, a spacious shed, and beautifully landscaped grounds for year-round relaxation. Inside, the main floor impresses with an inviting open-concept layout. The living room, complete with a sleek gas linear fireplace, flows seamlessly into the dining area and newly updated kitchen highlighted by warm wooden cabinetry, a dedicated coffee station, and a handy mud area with a 2-piece bath. Upstairs you will find three bedrooms, including a primary suite with a walk-in closet and a stylishly renovated 4-piece ensuite. A full second bathroom and convenient second-floor laundry add everyday ease. The fully finished lower level provides ample space for recreation, a 4-piece bath, and additional storage or utility needs. This well-maintained home offers both comfort and lifestyle perfect for families or those who love to entertain. (id:26274)
RE/MAX Service First Realty Inc.
1219 Max Crescent
Kingston, Ontario
Welcome to this beautiful 1,750 sq. ft rental home featuring 3 bedrooms, 2.5 bathrooms, and an attached garage, ideally located on a quiet street in a desirable neighbourhood. The main floor offers an open-concept layout with 9-ft ceilings, laminate flooring, and a bright modern kitchen complete with a large island, breakfast bar, pantry, and ample cabinetry. A convenient laundry/mudroom with direct garage access and a 2-piece powder room add to the functionality of the space . Upstairs, the spacious primary suite includes a walk-in closet and a luxurious 4-piece ensuite with a soaker tub and walk-in shower, while two additional bedrooms and a full bathroom provide plenty of room for family or guests. Enjoy outdoor living in the private back deck with no rear neighbours, offering peace and privacy in a modern, family-friendly setting. (id:26274)
RE/MAX Rise Executives
8 Catherine Street
Prince Edward County, Ontario
Welcome to 8 Catherine Street, a truly unique property just steps from the vibrant energy of Main Street Picton. This character-filled home blends timeless appeal with thoughtful updates-offering the best of both worlds. Step inside and you'll find original hardwood floors, soaring ceilings, colonial baseboards, and a grand staircase that speaks to the home's rich history. The kitchen features a cozy gas fireplace, creating a warm and inviting space to gather. With main-floor laundry, a flexible layout for work-from-home or small business use, and a convenient covered breezeway to the garage, this home is designed for easy living-even through cold Canadian winters. The bonus loft space adds a charming hideaway, while the private courtyard patio and multiple decks create a peaceful outdoor retreat-perfect for entertaining or relaxing in privacy. Located in the heart of downtown Picton, you're just steps from restaurants, shops, theatres, and community hubs-and only a short drive to the wineries, cideries, and beaches that make Prince Edward County one of Ontario's most beloved destinations. Come experience why life truly is better in The County. (id:26274)
RE/MAX Finest Realty Inc.
597 Truedell Road
Kingston, Ontario
Located in the heart of Bayridge East, one of Kingston's most family-friendly neighbourhoods, this elevated bungalow offers an exciting opportunity to create your dream home. With approximately 1680 sq ft of living space and a 2 car garage, this property sits within walking distance to Truedell Public School and enjoys close proximity to parks, shopping and transit. The home has experienced a significant fire and will require extensive renovations. Offered strictly in as-is, where-is condition, it is being sold without representation or warranty. Buyers are responsible for completing their own due diligence regarding the property's condition and future potential. Whether you are an investor, contractor or visionary homeowner, this property represents a rare chance to design a custom family residence in a sought-after location. With its generous square footage, desirable lot, and unbeatable neighbourhood setting, the possibilities are endless. (id:26274)
Royal LePage Proalliance Realty
846 Kilburn Street
Kingston, Ontario
Fantastic 4 bedroom family home on a quiet street in Bayridge! Step inside to be greeted by a gorgeous 15' x 23' living room with built-in bookshelves and gas fireplace. You'll love cooking in the custom kitchen with built-in oven, stovetop and dishwasher, all new in 2022., then entertaining in the bright dining area with bay window and California shutters. Large & level fenced yard with deck, concrete patio (for your hot tub plans) and vinyl shed. Downstairs there's a large rec room, 3 piece bath and a huge laundry room! 6 appliances included. Roof 2023, owned water heater 2024, furnace & a/c 2018. Call now to see it! (id:26274)
Sutton Group-Masters Realty Inc.
6 Marino Drive
Kingston, Ontario
Fantastic location, only minutes away from the 401, this home is move-in ready! With updated windows, furnace, steel roof, custom kitchen w under cabinet lighting & new tile backsplash, pot lights throughout, freshly painted, newer shed for wood storage & much more! There are 3good-sized beds, 2 full baths, open concept main level, beautiful hardwood throughout (carpet free home!), ceramic tile, living room & cozy rec room w wood burning fireplace! There is even a double attached garage that is extra deep, insulated & drywalled w exhaust fan & BBQ hook up to cook on rainy days! So many features that you have to see to appreciate! Located on a cul-de-sac overlooking farmer-s fields, sitting on a spacious & serene lot, you will not be disappointed with all this home has to offer. Steps from the local park & family-owned grocery store nestled in the fabulous community of Glenburnie, 6 Marino Drive is waiting for you! (id:26274)
RE/MAX Finest Realty Inc.
656 Rivermeade Avenue
Kingston, Ontario
Updated home on quiet cul de sac. Centrally located, backing onto conservation land. Over 1,400 sq.ft bungalow. New flooring installed throughout entire home. Lots of natural light. Recently updated kitchen and breakfast area - appliances, tile, flooring and countertops. Main floor primary bedroom with 3 piece ensuite and walk in closet. 2nd bedroom on main level is large with great closet space. Bright, shared 4 piece bathroom with new vanity, and bath insert off main hallway. Convenient garage door access from mud room, to oversized double car garage. Access to back deck overlooking deep lot. A great space to sit and watch wildlife and BBQ your favourite summer meal. Fully finished basement has a rec room with gas fireplace, office area, work shop space in the mechanical/Laundry room, 2 over sized bedrooms and a 3 piece washroom. Well maintained home with a good warm feeling. Book your showing today! (id:26274)
RE/MAX Rise Executives
465k Lyndhurst Road
Leeds And The Thousand Islands, Ontario
Charming Cottage on Lyndhurst Lake - 465k Lyndhurst Road, Lyndhurst, Ontario. Welcome to your lakeside retreat! This cozy 2-bedroom, 1-bathroom open-concept cottage sits on the serene shores of Lyndhurst Lake, offering 2.5 +/- acres, stunning water views and direct access to the Gananoque River system - a beautiful chain of four interconnected lakes perfect for boating, fishing, and paddling. Recently renovated - the interior features a bright and airy layout with large windows that bring the outdoors in, creating the perfect space to relax or entertain. Enjoy your morning coffee and sunsets on the large private deck overlooking the lake, or spend evenings around the firepit with friends and family. The elegant stone seawall and steps at the waters edge are remarkable and the bunkie for the kids (has hydro) or an office has relaxing views of the lake. Located between Toronto and Montreal and just minutes from the charming village of Lyndhurst, this property offers the best of both worlds - peaceful lakefront living with convenient access to local amenities. If you're looking for a weekend escape, this is a rare opportunity to own a slice of paradise in the heart of the Thousand Islands region. Highlights: open-concept living/dining/kitchen, panoramic lake views, part of the scenic Gananoque River system (4-lake chain), great swimming, boating, fishing and a quiet and private setting. (id:26274)
RE/MAX Rise Executives
Lot E68 - 1331 Turnbull Way
Kingston, Ontario
**$8,000.00** Exterior upgrade allowance! Explore the possibilities of building with Greene Homes! This 2,215 sq. ft., two-storey Tundra model offers incredible value and flexibility. Designed with a rough-in for a future in-law suite complete with a separate entrance, provisions for a future kitchen sink and stove, and additional washer and dryer hookups, it's perfect for accommodating various buyer needs. The main floor includes a spacious office, a 2-piece bathroom, and an open-concept layout combining the Great Room, Kitchen, and Dining Nook. The Kitchen features a central island with a breakfast bar and elegant Quartz countertops. Upstairs, you'll find four bedrooms, including the Primary Suite, which boasts a 5-piece ensuite and a large walk-in closet. A convenient laundry room is also located on the second floor. Built with Greene Homes signature high-end finishes, this home also includes central air conditioning and a paved driveway. Don't miss this chance to make a Greene Home yours! (id:26274)
RE/MAX Finest Realty Inc.
RE/MAX Service First Realty Inc.
Lot E32 - 1328 Turnbull Way
Kingston, Ontario
**$8,000.00** Exterior upgrade allowance! This 1685 square foot - 3 bedroom Swift model built by Greene Homes offers great value for your money. Designed with a rough-in for a future in-law suite complete with a separate entrance, provisions for a future kitchen sink and stove, and additional washer and dryer hookups, it's perfect for accommodating various buyer needs. The main level features a 2pc bath off the foyer, a large open concept design with a Great Room, Kitchen and Dining area as one large open area. The Kitchen is designed with a centre island and breakfast bar with granite or quartz counter tops throughout the home (you choose).Primary suite includes a 5 pc ensuite and large walk-through closet. Luxury vinyl flooring throughout the main floor as well as the numerous exemplary finishes characteristic of a Greene Homes. PLUS central air and a paved drive. Do not miss out on this opportunity to own a Greene Home. (id:26274)
RE/MAX Finest Realty Inc.
RE/MAX Service First Realty Inc.
209 Mcmahon Avenue
Kingston, Ontario
This solid, beautifully updated bungalow offers the perfect combination of mid-century charm and modern convenience, nestled in a well-established, family-friendly neighbourhood. Ideally located close to schools, local amenities, and with quick access to Highway 401, this home is perfectly suited for families, professionals, or multi-generational living. Inside you'll find a freshly painted, carpet-free layout featuring updated light fixtures, enhancing the clean, cotemporary feel throughout. The main floor boasts three comfortable bedrooms and one full bathroom, along with an expansive living room anchored by a cozy fireplace. The dining area flows seamlessly into the updated kitchen, creating an inviting space for daily living and entertaining. Step out onto the charming, enclosed back porch that opens to a spacious deck--ideal for morning coffee, summer BBQs, or simply relaxing outdoors. The finished basement adds exceptional versatility with a separate in-law suite complete with a large bedroom, kitchen, full bathroom, walk-in closet, laundry room, and utility area. Whether for extended family, guests, or potential rental income, this space offers valuable flexibility. Completing this property is a detached double garage with electricity-- perfect for hobbyists, extra storage, or a workshop. This is a rare opportunity to own a thoughtfully updated home in a sought-after, central location. (id:26274)
Royal LePage Proalliance Realty
Lot E62 - 1343 Turnbull Way
Kingston, Ontario
**$8,000.00** Exterior upgrade allowance! This 1685 square foot - 3 bedroom Swift model built by Greene Homes offers great value for your money. Designed with a rough-in for a future in-law suite complete with a separate entrance, its perfect for accommodating various buyer needs. The main level features a 2pc bath off the foyer, a large open concept design with a Great Room, Kitchen and Dining area as one large open area. The Kitchen is designed with a centre island and breakfast bar with granite or quartz counter tops throughout the home (you choose). Primary suite includes a 5 pc ensuite and large walkthrough closet. Luxury vinyl flooring throughout the main floor as well as the numerous exemplary finishes characteristic of a Greene Homes. PLUS central air and a paved drive. Do not miss out on this opportunity to own a Greene Home (id:26274)
RE/MAX Finest Realty Inc.
RE/MAX Service First Realty Inc.
Lot E58 - 1351 Turnbull Way
Kingston, Ontario
**$8,000.00** Exterior upgrade allowance! Explore the possibilities of building with Greene Homes! This 2,200 sq. ft.,two-storey Sandhill model offers incredible value and flexibility. Designed with a rough-in for a future in-law suite complete with a separate entrance, provisions for a future kitchen sink and stove, and additional washer and dryer hookups, it's perfect for accommodating various buyer needs. The main floor includes a spacious office, a 2-piecebathroom, and an open-concept layout combining the Great Room, Kitchen, and Dining Nook. The Kitchen features a central island with a breakfast bar and elegant Quartz countertops. Upstairs, you'll find four bedrooms, including the Primary Suite, which boasts a 5-piece ensuite and a large walk-in closet. A convenient laundry area is also located on the second floor. Built with Greene Homes signature high-end finishes, this home also includes central air conditioning and a paved driveway. Don't miss this chance to make a Greene Home yours! (id:26274)
RE/MAX Finest Realty Inc.
RE/MAX Service First Realty Inc.
Lot E40 - 1344 Turnbull Way
Kingston, Ontario
**$8,000.00** Exterior upgrade allowance! Explore the possibilities of building with Greene Homes! This 1,620sq. ft., two-storey Bluebird model offers incredible value and flexibility. Designed with a rough-in for a future in-law suite complete with a separate entrance, it's perfect for accommodating various buyer needs. The main level welcomes you with an inviting foyer with a 2pc bath, while the Kitchen is designed with a centre island, granite or quartz counter tops (you choose), opened to the Living room and Great Room. The Kitchen features a central island with a breakfast bar and elegant Quartz countertops. Upstairs, you'll find a convenient laundry area, three bedrooms, including the Primary Suite, which boasts a 5-piece ensuite and a large walk-in closet. Built with Greene Homes signature high-end finishes, this home includes a basement with a side entrance, a bathroom rough-in, provisions for a future kitchen sink and stove, and additional washer and dryer hookups. Central air conditioning and a paved driveway are also included. Don't miss this chance to make a Greene Home yours! (id:26274)
RE/MAX Finest Realty Inc.
RE/MAX Service First Realty Inc.

