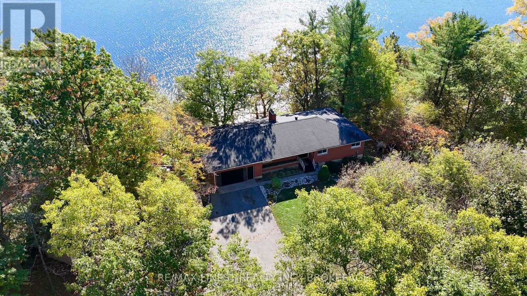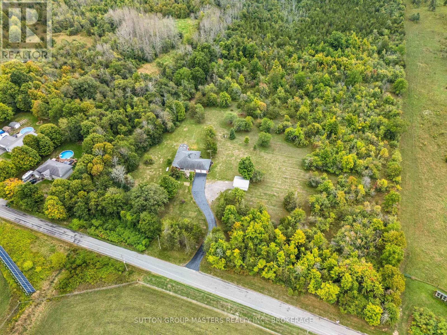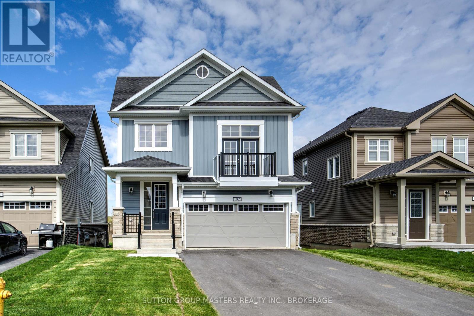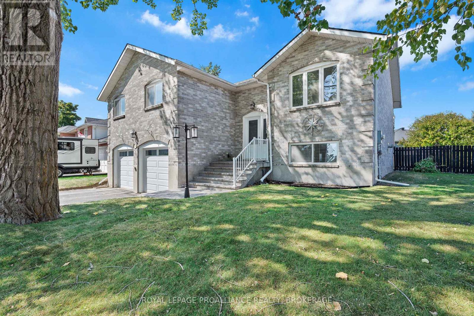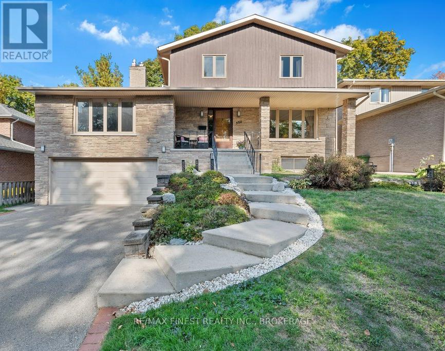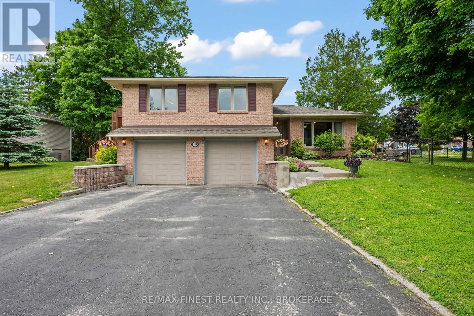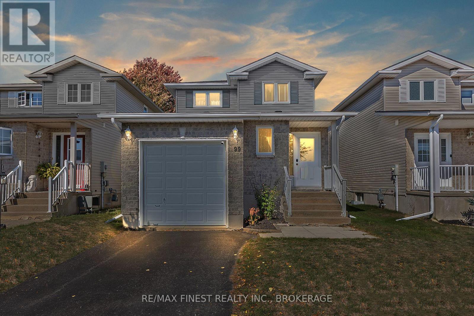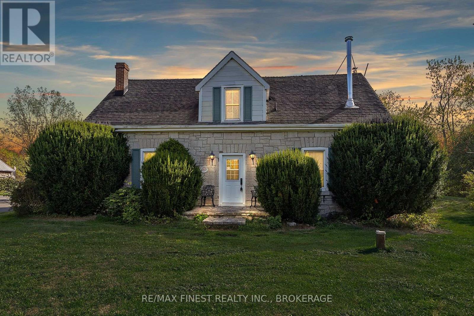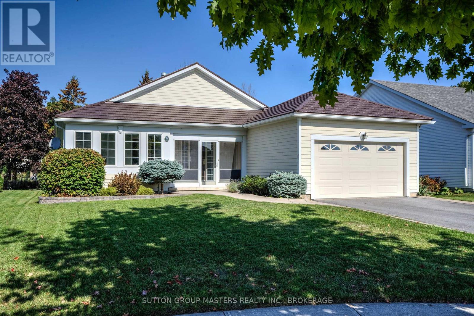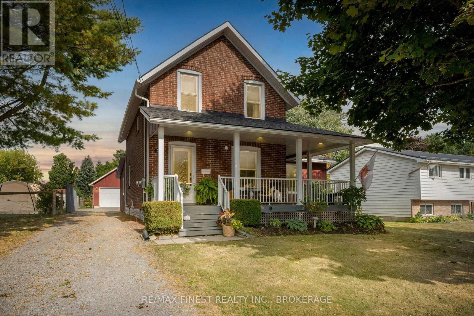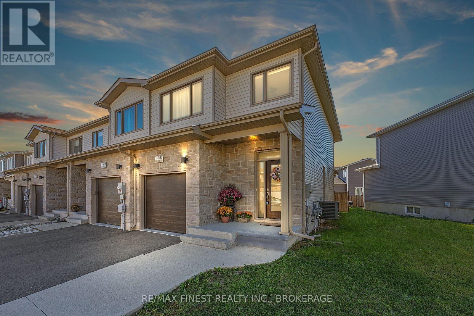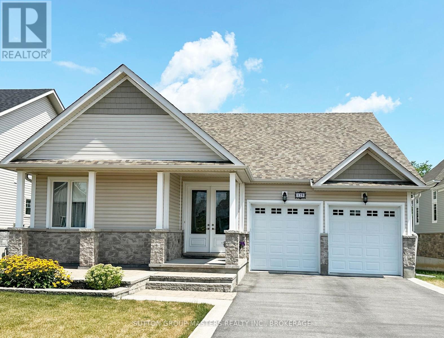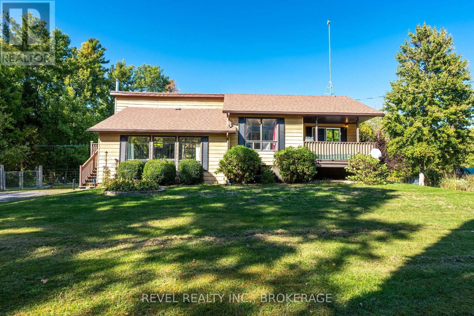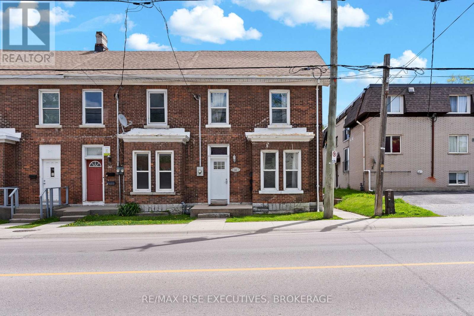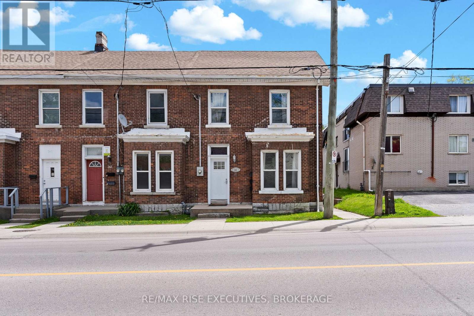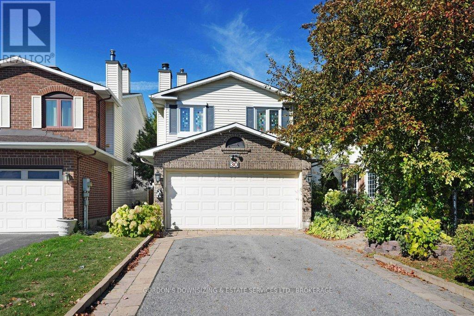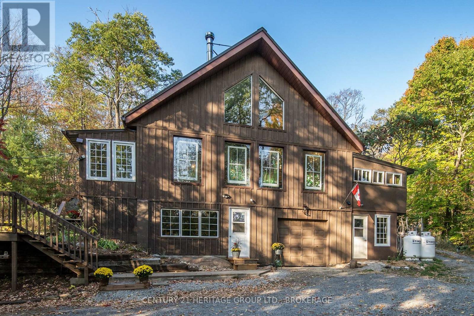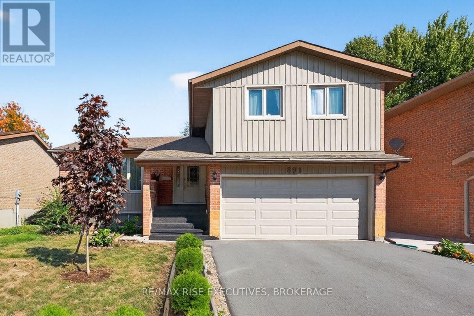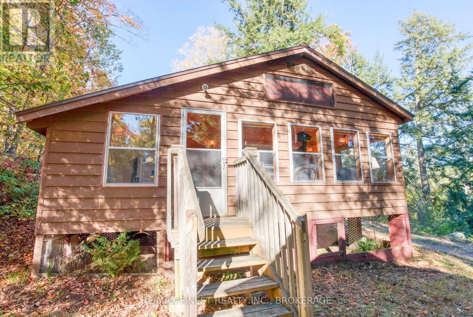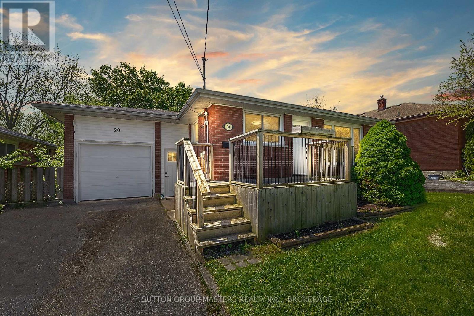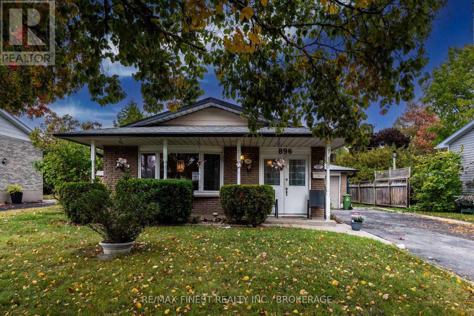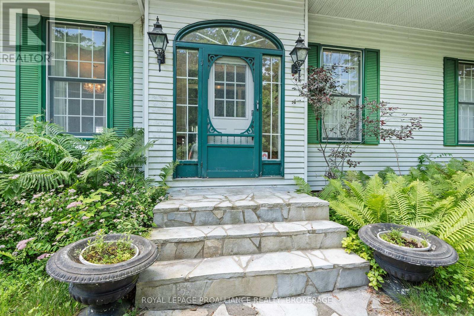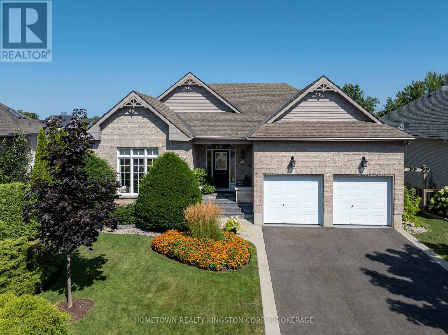4236 Pine Ridge Drive
Frontenac, Ontario
STUNNING!! This beautiful hilltop bungalow overlooking Rock Lake on a gorgeous 1 acre lot features 3bedrooms, 1 and a half bathrooms, kitchen, separate dining and office on the main floor with absolutely captivating south facing sunny views of the lake, a full walkout lower level complete with a 2nd full size kitchen, 2 more bedrooms 4pc bathroom and living room for a separate IN-LAW SUITE or extra living space for the family, a SANDY SHORELINE , quick drop in depth for ideal swimming, and ready for a new dock to enjoy the water and sunshine with friends and family! Don't Miss this RARE OPPORTUNITY!! (id:26274)
RE/MAX Finest Realty Inc.
931 Powerline Road
Quinte West, Ontario
Welcome to 931 Powerline Road! Just 7 min from downtown & 15 min to CFB Trenton this all-brick freshly painted 1840 sqft bungalow sits on a picturesque 48 +/- acre lot heavily treed with nature at your fingertips. The main floor of this fine home offers 2 main floor bedrooms, 2 full bathrooms with new flooring/vanities (ensuite), large closets, main floor laundry, living room and family room, 3 season south facing sun room off the kitchen with vaulted ceilings and propane stove. The bright and airy mostly finished basement offers a rec-room, 2 additional bedrooms, 4pc bath, utility/storage space and walkup to the 2 car attached garage potentially suitable for multifamily living. The exterior of the home features a large freshly sealed paved driveway, oversized detached garage (460 sqft), interlock walkway, covered front porch, nicely manicured grounds, 200 amp underground service, full alarm system, basic outdoor shower and so much more! The home is heated/cooled with a forced air propane furnace/central air with Septic Pumping/Inspection (Aug 20th 2025) on file . This home offers so much opportunity for the buyer looking to be either 7 min to downtown or the 401 and only 15 min to CFB Trenton. Plus just a short drive to many of the area attractions including Timber Ridge Golf Course (10 min), Brighton Speedway (8 min), Kingfisher Drive Park & Twelve OClock Point both on the shores of the Bay of Quinte (3 min) and so many more! (id:26274)
Sutton Group-Masters Realty Inc.
102 Oakmont Drive
Loyalist, Ontario
Welcome to the charming Historic Village of Bath, nestled along the picturesque shores of Lake Ontario a small town with a big heart and a warm welcoming community. Move in immediately to this stunning newly constructed 2415 square foot home, located in the prestigious Loyalist Golf and Country Club Community. The Woods 2.5 storey model offers modern elegance and thoughtful design, featuring a stylish kitchen with quartz countertops, ceramic flooring and upper floor laundry. With 4 bedrooms plus a versatile mid level Family Room, adapting effortlessly to your needs. The spacious primary bedroom is designed for comfort, boasting a walk-in closet and ensuite with a luxurious soaker tub and a beautifully tiled walk-in shower. Its open-concept layout with soaring 9-foot ceilings makes living effortless, while the bright and airy great room showcases gorgeous hardwood flooring and an impressive Eastern sunrise. For a closer look be sure to explore aerial and virtual tours, plus detailed floor plans. This home includes a Country Club membership valued at $20,000. Bonus Closing Package: Includes A/C, full kitchen appliances, plus washer and dryer. Please note that property taxes will be reassessed. Come experience a lifestyle where neighbours become friends and friends become family it won't take long to feel at home. (id:26274)
Sutton Group-Masters Realty Inc.
Housesigma Inc.
50 Davey Crescent
Loyalist, Ontario
An elevated bungalow in sought after Amherstview offering over 2,000 sqft of finished living space and full of thoughtful updates- welcome to 50 Davey Crescent! Just some of the improvements here include- the high efficiency furnace (2017), updated windows, exterior doors (2023), updated plumbing, freshly painted, new carpet & laminate flooring (2025), and roof shingles less than 10 years old! The bright kitchen (w new stainless steel appliances) opens to the formal dining area and spacious family room-perfect for everyday living and entertaining. 3 generous sized bedrooms, two full baths, and a convenient laundry closet are here on the main floor as well. The lower level is finished too, offering extra family room space with a cosy gas fireplace, a third bathroom and a fourth bedroom.Outside enjoy a fully fenced yard and raised deck, a stamped concrete front patio and an attached 2-car garage with direct basement access, ideal for a future in-law suite. All of this in a desirable, mature subdivision with convenient amenities close by & just steps to Lake Ontario, excellent schools, parks, and waterfront trails- and easy 401 access to zip to Kingston, Napanee, or even Prince Edward County! With all of the important updates complete, this lovely home is move-in ready and should not be missed. (id:26274)
Royal LePage Proalliance Realty
550 Rankin Crescent
Kingston, Ontario
Welcome to 550 Rankin Crescent! A spacious and elegant turn-key home in the sought after Elmwood neighborhood. Nestled in this peaceful, executive neighbourhood, this home features three generously sized bedrooms upstairs, plus a fourth bedroom in the lower level. There are four bathrooms total, two of which were recently updated (the ensuite in 2019, and main bath in 2022). The main floor features a new kitchen (2022), a generous dining room that leads into a living room featuring french doors, and a spacious and warm family room with large windows tolet in the sunlight. The double car attached garage provides direct access to the lower level, which has in-law suite potential. The yard includes an irrigation system and a private, mature garden featuring a new deck with decorative privacy fence. This home has been lovingly maintained and updated. New furnace and air conditioning replaced in 2019 as well as most windows replaced in 2019. (id:26274)
RE/MAX Finest Realty Inc.
885 Purcell Crescent
Kingston, Ontario
Welcome to 885 Purcell Cres-a warm, inviting home that's been lovingly maintained and thoughtfully updated. Tucked away on a huge corner of a quiet, family-friendly street, this beautiful 3+1 bedroom, 2 full bath, double garage home sits on a spacious and fully fenced double lot with gorgeous landscaping and hot tub ready with a concrete pad, power, and privately enclosed. Step through the front door into the main foyer and you'll immediately feel the care that's gone into this home. The bright, open living and dining room features classic oak hardwood floorsperfect for everyday living and family gatherings. The heart of the home is the stunning custom kitchen by Hawthorne, complete with quartz countertops, an undermount sink, filtered water system, and a walkout to a privateside deck-ideal for morning coffee or summer barbecues under the canopy. The main floor family room offers a cozy space to unwind, complete with a gas fireplace. You'll find luxury vinyl plank flooring throughout the main areas for easy maintenance, and new carpet on the stairs and in the laundry room adds a soft, fresh touch. The fully finished lower level offers even more living space with a spacious rec room with a gas fireplace stove, a bright bedroom, and another full bath-perfect for guests, teens, or a home office setup with garage access. Over the past decade, the current owners have made numerous updates, including new light fixtures, fresh paint throughout the house and garage, newly stained decks and privacy fencing. The home also features high-end windows and architectural roof shingles. This is one of the best locations in town for families within prime school districts and near many parks and sports fields. A multitude of shopping and the Cataraqui Centre Mall is just a short walk away for convenient accessto everything you need. 885 Purcell is a move-in ready home with quality updates, plenty of space, and a location that's hard to beat. Don't miss your chance to make it yours! (id:26274)
RE/MAX Finest Realty Inc.
99 Mckeown Crescent
Loyalist, Ontario
Welcome to 99 McKeown Crescent, a beautifully maintained 3-bedroom, 3-bathroom family home in the heart of Amherstview fully finished on all three levels and completely move-in ready. The main floor features a bright, open layout with a new gorgeously designed kitchen, complete with new appliances, and an inviting living and dining area with a new fireplace adding warmth and style. Patio doors lead to a large deck and a fully fenced, private backyard a safe and spacious spot for kids or pets to play. Upstairs, you'll find three generous bedrooms and a stylish4-piece bathroom, while the lower level offers excellent versatility with a large rec room, a woodstove-style fireplace to keep warm, and another full bathroom. Updates include a the new kitchen and fireplace, new furnace and air conditioner, roof shingles, engineered hardwood on the main level, and ceramic flooring in the powder room and upper bathroom. Nestled in the welcoming community of Amherstview, this home offers the perfect blend of small-town charm and everyday convenience. Enjoy an easy lifestyle with schools, parks, and a fantastic community centre featuring a pool, rink, and library all just a short walk from your door. Amherstview is a growing community with new cafés, refreshed waterfront parks and trails, and the upcoming Loyalist East Community Hub for expanded recreation and events. Experience the perfect balance of style, community, and convenience in this beautiful family home. (id:26274)
RE/MAX Finest Realty Inc.
5033 Eddy Lane
Frontenac, Ontario
Welcome to this charming 1 1/2- Storey limestone homestead set on over 26 acres of beautifully maintained property with manicured trails. This picturesque setting offers the perfect blend of country living and outdoor adventure. The property is well-equipped with a 4-stall barn. limestone garden shed, fenced paddock, and fenced dog run-ideal for hobby farmers, nature lovers, or those seeking privacy and tranquility. Inside, the home features a traditional formal layout highlighted by solid pine floors and the timeless character of deep window sills. Sit in your favorite chair and warm yourself by the freestanding stove. The spacious, country-style eat-in kitchen with cupboard space to spare, opens to a deck with a retractable awning-perfect for enjoying peaceful morning coffee or evening sunsets. Although now overgrown, with some TLC to clear bush, the deck opens up to a second deck surrounding a once beautiful water garden. Large windows fill the home with natural light, and the exposed limestone wall in the primary bedroom adds a touch of rustic elegance. A true country retreat, just a short drive to city convenience- this unique property offers the best of both worlds (id:26274)
RE/MAX Finest Realty Inc.
83 Abbey Dawn Drive
Loyalist, Ontario
Welcome to 83 Abbey Dawn Drive, in Loyalist Lifestyle Community, Bath, ON. This1,456 sq. ft. bungalow backs onto the 16th fairway of the Loyalist Golf and Country Club and has been well maintained. Offering 2 bedrooms and 2.5 bathrooms, the home is filled with natural light. The kitchen and breakfast area lead into a spacious sunroom overlooking the course. A vaulted ceiling in the entryway and living room creates an airy feel and features a double-sided fireplace. The lower level features a large family room, multipurpose room currently used as a bedroom, and a recently updated bathroom with shower. A spacious laundry room with sink and two storage rooms complete the space. Designed with comfort in mind, the home is well-suited for those with mobility needs, featuring a walk-in bathtub and a recently installed stairlift. Ownership includes a community membership with year-round access to clubhouse facilities and discounted golf fees. Life in Loyalist is more than just a homeits a community. Residents enjoy a full-service marina, championship golf, tennis and pickleball clubs, scenic cycling and hiking trails, and a charming mix of local shops, cafés, and restaurants. Whether retiring in comfort, seeking community, or simply slowing down to enjoy life, the Village of Bath delivers. Village Lifestyle - More Than Just a Place to Live. (id:26274)
Sutton Group-Masters Realty Inc.
34 Alfred Street
Greater Napanee, Ontario
Welcome to 34 Alfred Street, a beautifully updated red brick home tucked away on a quiet, family-friendly street in Napanee. Set on an oversized lot with a detached garage, a charming she shed, and multiple outdoor living spaces, this property combines timeless character with thoughtful modern updates. From the moment you arrive, the inviting covered front porch sets the tone for whats inside. The main level offers a bright and spacious layout with a cozy sitting room complete with a fireplace, a generous living room, and a dining area perfect for family gatherings. The kitchen is the heart of the home, featuring warm wood cabinetry, stainless steel appliances, a large island, and plenty of space for cooking and entertaining. Also on the main floor youll find a bedroom, a laundry area, and a spa-like bathroom with a soaker tub and a sauna steam shower. Upstairs, there are two comfortable bedrooms, including a generous primary with double closets, along with a second full my updated 3 piece bathroom. The finished basement extends the living space with a large rec room, games area, home gym, and unfinished spray foamed storage area. The outdoor setting is just as impressive, with a spacious backyard framed by mature trees, a firepit for summer nights, and a deck ideal for barbecues or relaxing. The detached garage provides extra storage for parking or hobby space, while the she shed offers endless versatility. The oversized lot makes this property both practical and appealing. Located close to schools, parks, and downtown amenities, this home offers the perfect blend of charm, comfort, and convenience. Thoughtfully updated and move-in ready, 34 Alfred Street is a place youll be proud to call home. (id:26274)
RE/MAX Finest Realty Inc.
937 Riverview Way
Kingston, Ontario
LOCATION, LOCATION. . . Welcome to this stunning East End of Kingston end unit townhouse with attached garage. featuring 3 spacious bedrooms and 3 bathrooms! Step into an inviting open concept kitchen and living filled with stunning lighting, perfect for entertaining and everyday living. The modern kitchen boasts sleek finishes, ample cabinetry, large pantry, and spacious island great for entertaining. Main Floor laundry and inside entry to the garage. Upstairs, you'll find 3 generously sized bedrooms with 2 walk-in closets, including a primary suite with ensuite. Enjoy the privacy and extra natural light that only an end unit can offer. This home is move-in ready with fully fenced backyard. Don't miss your chance to make it yours! walking distance to shopping center and parks, close to schools, 401 and downtown Kingston. (id:26274)
RE/MAX Finest Realty Inc.
14 West Park Lane
Addington Highlands, Ontario
Nestled in a charming small-town community, this 4-bedroom, 2-bathroom home offers the perfect blend of modern comfort and rural tranquility. From the moment you step inside, you'll love the open-concept design, enhanced by vaulted wood ceilings that create a warm and inviting atmosphere. The thoughtfully designed kitchen features a double-door refrigerator, a stand-up freezer, a built-in stove and microwave, and a gas cooktop conveniently situated on the island - ideal for preparing meals while engaging with family and friends. Three of the four bedrooms are located on the main level, including the primary suite, complete with a walk-in closet and a cheater ensuite for added convenience. The lower level is primarily finished, offering a versatile recreation room, the fourth bedroom, and an additional bathroom, making it a perfect space for guests or family gatherings. Step outside and relax on the 30-foot aluminum deck, designed for low maintenance and year-round enjoyment. The home is perfectly positioned on a peaceful dead-end road, offering added privacy and tranquility, with a lovely park situated directly behind the property. Surrounded by multiple picturesque lakes, this location is fantastic for outdoor enthusiasts, offering endless opportunities for hiking, fishing, and water activities. Despite its serene setting, the home is conveniently located less than two hours from Ottawa and just three hours from Toronto, making it an ideal retreat that's still accessible to major cities. Don't miss the opportunity to own this exceptional property! (id:26274)
Exit Realty Acceleration Real Estate
125 Country Club Drive
Loyalist, Ontario
Welcome to125 Country Club Drive, Loyalist Lifestyle Community, Bath. Beautifully maintained 2050 sq ft bungalow nestled in the picturesque and historic Village of Bath. Set along the 17th green of the renowned Loyalist Golf and Country Club, this 3+1 bedroom, 3.5 bath home offers a bright, cheerful atmosphere with thoughtful upgrades throughout. The open-concept main floor features a spacious living area anchored by a gas fireplace and a stunning wall of windows that frame the expansive rear yard and golf course beyond. The primary bedroom includes a walk-in closet, ensuite bath, and sliding doors that lead directly to the full-length deck perfect for morning coffee or evening relaxation. Bedrooms two and three are connected by a convenient Jack and Jill bathroom, ideal for guests or family. A bright, modern, functional kitchen completes the main floor. The professionally finished lower level adds significant living space, including a 4th bedroom, 3-piece bath, family room, hobby/exercise area, and a well-equipped workshop. Step outside to a beautifully landscaped yard with a full-width deck offering panoramic golf course views, an entertainers dream. Located just 15 minutes west of Kingston, the Village of Bath boasts a vibrant community lifestyle with a full-service marina, championship golf, pickleball courts, parks, and established local businesses. This home comes with a Community membership, providing access to the year round clubhouse facilities and seasonal pool and hot tub. VILLAGE LIFESTYLE More Than Just a Place to Live. (id:26274)
Sutton Group-Masters Realty Inc.
930 Haig Road
Front Of Leeds & Seeleys Bay, Ontario
Welcome to 930 Haig Road, a serene retreat offering the perfect blend of comfort and privacy. This charming 3-bedroom, 2-bathroom bungalow features a creative floor plan designed for both relaxation and entertaining. Step down into the sunken living room, where soaring cathedral ceilings and an open-concept layout create a bright, airy atmosphere filled with natural light. The unfinished basement presents endless possibilities ideal for a home gym, recreation area, or additional living space, just waiting for your personal touch. Outside, enjoy your own private sanctuary. The beautifully landscaped yard is surrounded by mature trees for added privacy and tranquility. Multiple storage sheds offer functional versatility. Whether you're hosting gatherings or savouring quiet evenings, this property offers a rare combination of comfort, charm, and seclusion. (id:26274)
Revel Realty Inc.
341 Division Street
Kingston, Ontario
Legal non-conforming triplex in a prime location perfect for capturing top market rents. Each unit has in-suite laundry and dedicated parking, making it easy to rent and manage. The building is in excellent condition with numerous recent upgrades including plumbing, electrical, furnace, roof, windows, soffits, and eaves. Featuring high ceilings and exposed brick, all units show beautifully. The property includes two 1-bedroom units and one 2-bedroomunit. Unit #1 (1 bed) rents for $1,600/month, Unit #3 (1 bed) rents for $1,600/month, and Unit #2 (2 bed) rents for $1900/month. Total gross income is $61,200/year, with estimated annual expenses of $12,440, for a NOI of $48,760. Market Rent increases could comfortably raise the net to closer to $55,000. A well-maintained, cash-flowing investment with wonderful tenants and strong rental appeal. Call, text, or email to book your showing. (id:26274)
RE/MAX Rise Executives
341 Division Street
Kingston, Ontario
Legal non-conforming triplex in a prime location perfect for capturing top market rents. Each unit has in-suite laundry and dedicated parking, making it easy to rent and manage. The building is in excellent condition with numerous recent upgrades including plumbing, electrical, furnace, roof, windows, soffits, and eaves. Featuring high ceilings and exposed brick, all units show beautifully. The property includes two 1-bedroom units and one 2-bedroomunit. Unit #1 (1 bed) rents for $1,600/month, Unit #3 (1 bed) rents for $1,600/month, and Unit #2 (2 bed) rents for $1900/month. Total gross income is $61,200/year, with estimated annual expenses of $12,440, for a NOI of $48,760. Market Rent increases could comfortably raise the net to closer to $55,000. A well-maintained, cash-flowing investment with wonderful tenants and strong rental appeal. Call, text, or email to book your showing. (id:26274)
RE/MAX Rise Executives
30 Chickasaw Crescent
Ottawa, Ontario
Nestled in a quiet, established neighborhood lined with mature trees, this home offers a beautifully landscaped setting with a private backyard oasis. Enjoy outdoor living with a screened-in gazebo, a sunny pergola, with lush greenery creating the perfect retreat. Inside, the main level features wood flooring, a striking grand staircase, a formal living room, dining room, and a spacious eat-in kitchen complete with granite countertops and custom cabinetry. The upper level includes a versatile family room/library with a cozy fireplace, a convenient laundry hook-up, a 4-piece bathroom, and three bedrooms. The primary suite is complemented by its own 3-piece ensuite. The lower level extends the living space with a recreation room, storage room, workshop, and an additional utility/laundry area. Designed with thoughtful architectural details throughout, this property is located in desirable Bridlewood North, with easy access to highways, parks, schools, shopping, and scenic trails. Home inspection available. (id:26274)
Gordon's Downsizing & Estate Services Ltd.
1433 Townline Road
Frontenac, Ontario
Your Peaceful Country Escape Awaits 5.5 Acres of Pure Privacy Welcome to your own private sanctuary, nestled on 5.5 acres and set into the hillside, where views of forested countryside and two tranquil ponds set the tone for a slower, more peaceful way of life. This beautifully updated 2-bedroom, 1-bath home is the perfect retreat whether you're looking for a quiet weekend escape or dreaming of full-time country living. With no neighbours in sight and nature all around, you'll feel a world away yet you're only a minute from Hwy 7 and just 5 minutes from the heart of Sharbot Lake, where shops, dining, farmers market and beach await. Inside this charming home, you'll find a warm and welcoming space with thoughtful updates throughout: updated kitchen and bathroom, fibre Internet, many newer windows, updated appliances, central air for summer comfort, and a WETT-certified Jotul woodstove to keep things cozy and efficient all winter long. The sun-soaked, year-round sunroom offers the perfect spot for morning coffee or an afternoon read with views of your peaceful surroundings. Practicality meets charm with two convenient entry rooms, a one-car garage, generous lower-level storage, a separate potential office space, a garden shed, and a greenhouse ready for your horticultural dreams. A bird lover's delight, this property has been designed to make life in the country easy, enjoyable, and connected to nature. If you've been searching for privacy, serenity, and modern comfort without giving up access to essential amenities this is your opportunity to have it all. One Seller is a licensed Realtor. (id:26274)
Century 21 Heritage Group Ltd.
891 Sandringham Place
Kingston, Ontario
This well maintained side split offers incredible space and versatility for the whole family. Over 1400sqft of above ground living space, featuring 3 bedrooms, 2 full bathrooms, a bright dining room, family room and a sunken living room with a cozy wood-burning fireplace. This home combines comfort and charm. The lower level boasts a spacious finished rec room, and a games room complete with a bar - perfect for entertaining. Lots of space for that additional bedroom, gym space or office. Outside, enjoy a private, treed backyard with plenty of room to relax, along with a 12 x 16 detached workshop for hobbies or storage. A double car garage adds convenience and functionality. Lots of updates including heat pump (2024), Attic Insulation (2024), Front door and garage door (2025), Roof (2017) and windows (2017). Don't miss this rare opportunity to own a wonderful family home in the sought after neighborhood in Bayridge. (id:26274)
RE/MAX Rise Executives
1778 Brule Lake Road
Frontenac, Ontario
Turnkey 3-Season Cottage on Brule Lake Rare opportunity to own a 3-season, 3-bedroom, 1-bathroom cottage on sought-after Brule Lake in North Frontenac Township. Offering approx. 840 sq. ft. of living space, this property includes hydro, septic system, lake water intake, and comes fully furnished and turnkey with all contents included. Two additional outbuildings (10' x 10' and 12' x 20') provide excellent storage or flexible use. Pump house at the waterfront for Lake intake water, with hydro that also doubles as a waterfront storage for fishing equipment and lakeside toys. Dock with crib system. Additional work has been completed to restore the area in front of the cottage by adding topsoil and grass seed. Trail to waterfront has also been improved since photos were taken. Brule Lake is a pristine, low-density lake spanning 571 hectares with a maximum depth of 185 feet. Known for its clear, clean waters and excellent fishing for lake trout, bass, and walleye, Brule is valued for its peace, natural beauty, and dark skies. With only about 85 cottages and approximately 75% of the shoreline protected as Crown land, this is a rare and private setting where properties seldom come to market. A unique chance to enjoy cottage living on one of North Frontenacs most treasured lakes. Cottages on Brule Lake are rarely offered for sale, making this a unique chance to join a close-knit community that treasures its natural surroundings. Whether you're looking to fish for lake trout, paddle along towering rock cliffs, or simply unwind on a quiet shoreline, this property provides the perfect setting. (id:26274)
RE/MAX Finest Realty Inc.
20 Guy Street
Kingston, Ontario
Extensive renovations are complete. What awaits you is a great opportunity for extended family living. The floor plan is about as versatile as it gets with a main floor that features 3 large bedrooms, 3-piece bath with tiled floors, and large kitchen with laundry facility. Entering through the breezeway front door leads to a separate entrance of the newly finished basement. There you'll find a large eat-in kitchen, large living room, 2 bedrooms, 3-piece bathroom with tiled floors, and dedicated laundry/utility room. There's extensive and secure storage in the oversized single car garage and large storage area in behind. You like new? You'll find it throughout with new appliances, flooring, two kitchens, two bathrooms, windows, doors, lighting, trim work, paint, and newer furnace. This is truly a turnkey proposition. Add to this a fully fenced yard, garden shed, and paved parking. Conveniently located in Central Kingston a short distance to either Downtown Kingston or Kingston Centre for shopping, services, restaurants, entertainment, and recreation facilities. And there's a public transit stop right at the foot of Guy Street. Come see the options presented by this special home. (id:26274)
Sutton Group-Masters Realty Inc.
896 Development Drive
Kingston, Ontario
Great opportunity in Kingston's west end! 896 Development Drive is a 3-bedroom backsplit with an attached single-car garage, ideally located close to all major amenities. Just minutes to Cataraqui Centre, RioCan, Costco, Loblaws, schools, parks, and public transit, with quick access to Hwy 401 and Gardiners Road. This property offers excellent potential for first-time buyers, renovators, or investors looking to add value in a highly convenient, family-friendly neighbourhood. (id:26274)
RE/MAX Finest Realty Inc.
1597 Shales Road
Frontenac, Ontario
An opportunity to "have it all" on an 10+ acre estate property 15 minutes north of Kingston on a well-serviced municipal road. Features include a spacious, comfortable and beautifully maintained home with plenty of room for entertaining family and friends, approximately 1500 feet of shoreline on a deep, clear and very lightly populated lake, peaceful and unspoiled surroundings on a quiet cul - de sac and a classic Canadian Shield landscape including dramatic rock formations, meadows and a pristine mature forest with towering white pines. The 5 bedroom home includes on the main floor a bright and expansive kitchen/family room with panoramic views over field and forest, an elegant foyer and living room with gleaming hardwood, a formal dining room, a primary suite with 2 bathrooms and dressing room, a greenhouse, a sunroom, and walk-out to a shaded deck offering great space for outdoor entertaining. The second floor includes 4 bedrooms, a full bathroom and a storage room. This home has been extensively updated including 3 Lennox heat pumps, a Lennox propane furnace with an advanced integrated climate control system, a whole house Kohler 20 KW automatic standby generator, back - to - back propane fireplaces warming the living room and family room and renovated bathrooms. The property also includes a double garage, a19th century driveshed, and a dock shed . A long floating dock provides access to excellent swimming, fishing and boating. Peaceful trails and walkways access every part of the property . (id:26274)
Royal LePage Proalliance Realty
52 Glenora Drive
Loyalist, Ontario
Your Fairway Retreat! Immaculate bungalow with amazing curb appeal on a quiet street in Bath, backing onto the 18th fairway at Loyalist Golf & Country Club with deeded membership included! Original owners who have lovingly maintained & updated this home for over 22 years with attention to every detail, & no expense spared. Featuring spacious living/dining area, ceramic & hardwood flooring, upgraded light fixtures, beautiful kitchen with loads of cabinets, eating bar, quartz counters, stainless steel appliances, open concept to main floor family room with gas fireplace, terrace door to deck overlooking luscious perennial gardens & the golf course. Main floor laundry, updated main bathroom, 2 bedrooms up, the primary has beautiful gas fireplace & 4pc ensuite. The lower level has multigenerational living potential with large bright windows, spacious rec room area and patio door walkout, 2 comfortable bedrooms, 3pc bath, & plenty of storage. This is a truly gorgeous home inside and out a rare opportunity to enjoy peaceful, golf-course living in one of Baths most sought-after communities. (id:26274)
Hometown Realty Kingston Corp.

