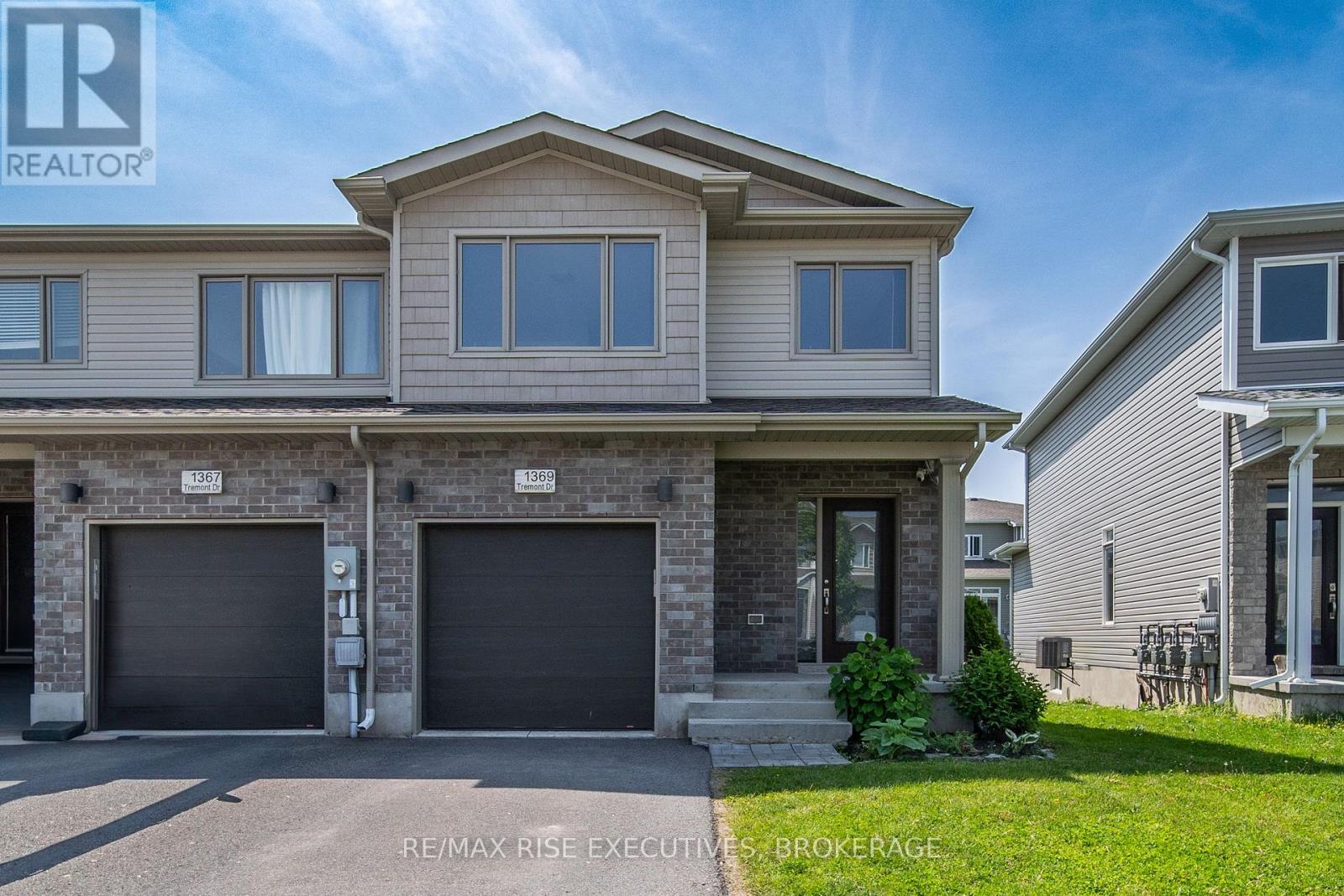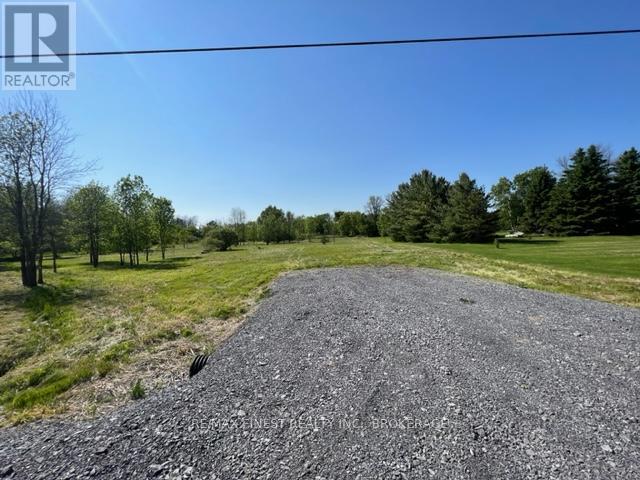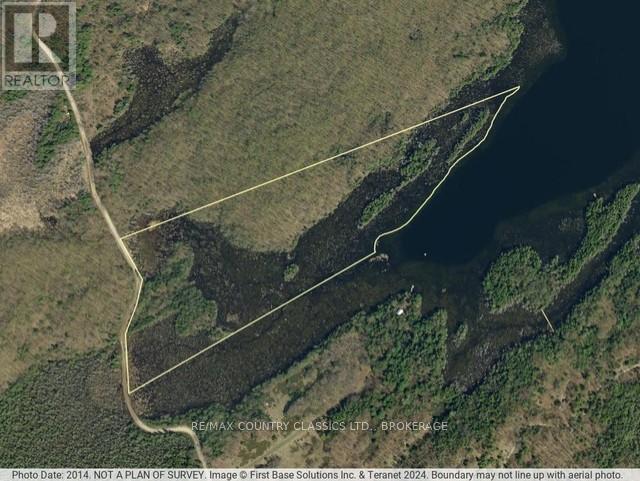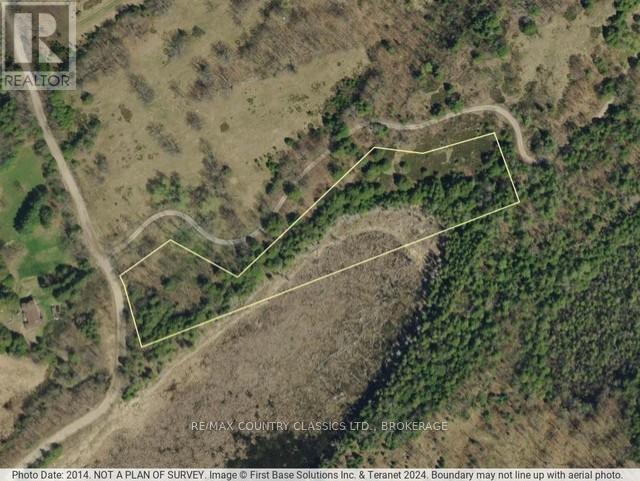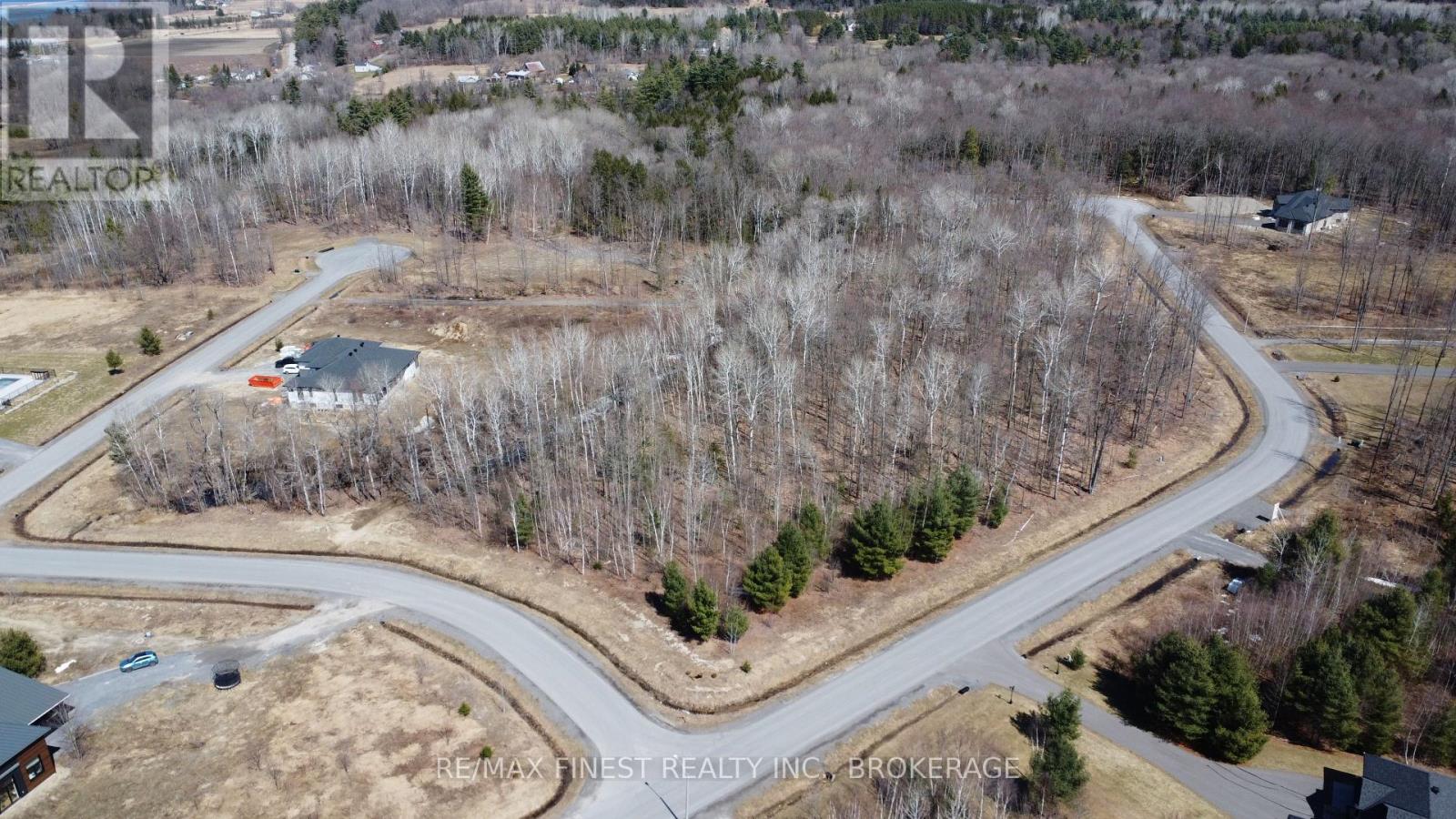1369 Tremont Drive
Kingston, Ontario
Bright, Stylish & Move-In Ready in Woodhaven! Step into this beautifully designed end-unit townhome, where thoughtful details and contemporary finishes shine throughout. At the heart of the home is an open-concept main floor connecting the spacious living and dining areas to a sleek, chef-friendly kitchen. Designed for both style and functionality, the kitchen features quartz countertops, a gas range, a striking tile backsplash, a spacious pantry and a central island ideal for casual dining and entertaining. Triple-panel sliding doors open onto a generous deck, creating an effortless indoor-outdoor lifestyle. The backyard is complete with privacy screens and a gas line for your BBQ - perfect to enjoy this summer. Upstairs, the primary suite offers a large walk-in closet and a beautifully appointed ensuite bathroom with a soaker tub and shower. Two additional bedrooms provide flexible space for family, guests, or a home office, complemented by a second full bathroom. The lower level basement is unfinished but ready for your designer touch and includes a three-piece rough-in bathroom. Further highlights include main-floor laundry with designer tile, a cozy gas fireplace in the living room, updated paint tones throughout, and an attached garage with convenient inside entry. Located in the sought-after Woodhaven community, this home offers 1,763sq/ft of well-planned living space just minutes from parks, schools, shopping, and amenities. Don't miss your chance to own this stylish and turn-key home - schedule your private showing today! (id:26274)
RE/MAX Rise Executives
13 Scott Street
Kingston, Ontario
Welcome to this beautifully updated 4-bedroom bungalow, perfectly blending comfort, functionality, and modern style just a 20-minute walk to Queen's University. Step into the stunning great room, where soaring 14-foot vaulted ceilings create an airy, open feel. The fully renovated kitchen features an oversized quartz island and ample space for cooking and entertaining. The home is completely carpet-free, offering easy maintenance and a clean, contemporary aesthetic throughout. Enjoy peace of mind with major updates already done: a hot water on demand system installed in 2025, a fully renovated upper bathroom (2021), and a modernized lower bathroom (2024). Cozy up by the gas fireplace in the lower-level family room ideal for relaxing evenings or movie nights. Outside, you'll find a fully fenced yard, perfect for pets, kids, or gardening. The detached 1.5-car powered garage provides plenty of room for a vehicle plus workshop or storage needs. Whether you're looking for a family-friendly home, student rental potential, or simply a move-in ready property close to downtown Kingston and Queen's, this one checks every box. (id:26274)
RE/MAX Finest Realty Inc.
883 Percy Crescent
Kingston, Ontario
Welcome to this beautifully maintained three-bedroom, two bathroom home with partial water views, designed for comfort and convenience. The inground heated pool (2018) offers the perfect summer retreat, while the spacious deck (2021) is ideal for entertaining. Recent upgrades, including a new roof (2022) and furnace & A/C (2019), provide peace of mind for years to come. In addition to the three bedroom and two bath home, this home also features a versatile addition with its own kitchen and bathroom, making it perfect for multi-generational living, a private in-law suite, or an income-generating rental. Ideally situated with easy access to downtown Kingston, St. Lawrence College and Queen's University, this property is just a short stroll to Lake Ontario and minutes from Lemoine's Point Conservation Area and The Landings Golf Course - offering the best of nature and recreation at your doorstep. Families will appreciate being within reach of three top-rated elementary schools: Our Lady of Lourdes, Henderson and Welborne. Don't miss this rare opportunity to own a move-in ready home with incredible potential in an unbeatable location. (id:26274)
RE/MAX Rise Executives
1028 Craig Lane
Kingston, Ontario
Welcome to 1028 Craig Lane! This beautifully updated 2-storey, 3 bedroom, 1.5 bathroom townhouse condo is move-in ready and awaiting new owners! The main level showcases a bright living area, a convenient half bath, and a stunning, newly updated kitchen, with stainless steel appliances, a gas range, and modern, white cabinetry. Upstairs, you'll find three bedrooms, including a spacious primary bedroom with cheater ensuite access to an updated bathroom featuring a thermostatic shower panel with a rainfall showerhead. The finished basement with vinyl flooring offers additional storage and a spacious rec room. This home has an on-demand hot water heater and central A/C. Modern light fixtures, an attached garage with overhead storage, and a walkout to a fully fenced back patio, offering plenty of functional space to relax and entertain. Enjoy the outdoor pool (brand new pool liner!), basketball court, and playground! Kick back and relax while your condo fees cover lawn care, snow removal, and exterior maintenance including the roof, windows, doors, siding, and more! Located close to schools, shopping, the Cataraqui Centre, Highway 401, tennis and pickleball courts, and Lemoines Point, this home has it all! Schedule your showing today! (id:26274)
2 Percent Realty Results Inc.
Pt Lt 14 Little Creek Road
Greater Napanee, Ontario
This 4.13 acre building lot on a very quiet stretch of Little Creek Road is situated just 5 minutes to Napanee and all its amenities and 10 minutes to the 401, within a few minutes from a boat launch into Hay Bay. This very attractive property is picturesque and backs onto a creek in a beautiful setting. The land has been cleared, and awaits you to build your ideal home. (id:26274)
RE/MAX Finest Realty Inc.
Lt 1, Pl 1839 Bull Lake Road
Frontenac, Ontario
Welcome to 23 acres of pristine land on township-maintained Bull Lake Road, nestled near Arden and boasting direct waterfront access and 1100' of frontage on Big Marl Lake. This unique property is a nature lover's paradise, surrounded by stunning landscapes that provide the perfect backdrop for outdoor adventures. With ample room for a private getaway or future development, this slice of heaven is ideal for hiking, kayaking, fishing, hunting, ATVing and simply escaping into nature. Build your dream retreat and immerse yourself in the tranquility of lakefront living. Hydro runs along Bull Lake Road making future development straightforward. Don't miss the opportunity to own this beautiful property - book your showing today! (id:26274)
RE/MAX Country Classics Ltd.
Lt 7, Pl 1839 Bull Lake Road
Frontenac, Ontario
Welcome to a rare opportunity to own a beautiful 3-acre vacant lot with 165 feet of frontage on Bull Lake Road and over 1,000 feet on Jordan Lane. Located just minutes from the charming town of Arden, this property is a haven for nature lovers and outdoor enthusiasts. Bull Lake is only a few minutes away, offering endless enjoyment with fishing, swimming, and boating. Better yet, Bull Lake connects to both Buck Lake and Horseshoe Lake for even more water adventures. With a public boat launch and marina nearby, boating access is easy and convenient. With hydro running right past the lot, this peaceful acreage is ready for your vision. For a low investment, bring your mobile home, park model trailer, or tiny house and start enjoying the country lifestyle right away. Whether you're looking to build a retreat or a future home, the possibilities are endless. Explore the nearby Trans Canada Trail, enjoy seasonal ATVing and snowmobiling, or simply relax in the tranquility of nature. This is your chance to embrace the best of rural Ontario livingwithout giving up access to local amenities. Don't miss out book your showing today and see everything this incredible piece of land has to offer! (id:26274)
RE/MAX Country Classics Ltd.
1666 Victoria Street
Kingston, Ontario
Large flat lot within the city limits! Zoned UR2 which allows from a single family dwelling to a 4-plex. Easy access to Bath and Taylor Kidd Roads. Build your dream home or investment property here! Buyers, please note that you must book an appointment and have an agent with you when you view the lot. (id:26274)
Sutton Group-Masters Realty Inc.
788 Whiteoak Crescent
Kingston, Ontario
Perfect for a Couple or Small Family | Natural Views | Move-In Ready. Welcome to 788 Whiteoak Crescent, a beautifully maintained 2-bedroom backsplit with no rear neighbours, tucked at the end of a quiet cul-de-sac in Kingston's desirable Cataraqui Woods neighbourhood. Backing directly onto a wooded green space known as Cataraqui Woods Park, this home offers serene natural views, privacy, and a peaceful setting ideal for dog lovers, downsizers, or young families. Highlights: Fenced yard backing onto forest perfect for pets and privacy Quiet crescent with no through traffic Wooded views from family and dining areas no rear neighbours in sight Bright, open layout with 1,563 sq ft of finished living space Versatile front room with closet ideal as an office or guest bedroom Spacious kitchen with skylight, updated counters, and abundant cabinetry Screened-in back deck for quiet summer evenings Cozy family room with gas fireplace and natural forest backdrop Two spacious bedrooms upstairs primary enlarged from two rooms Updated 4-piece main bath + 2-piece bath on lower level Rec room (potential 3rd/4th bedroom), laundry area, and walkout workshop Large outdoor shed, dry crawlspace, skylights, and plenty of storage Recent upgrades: Furnace, central air, and hot water tank (2019) Most windows replaced in 201617 Minutes to schools, shopping, trails, and transit with natural space right in your backyard. Quick closing available, move in before summer slips away! All just minutes from everything Kingston has to offer. (id:26274)
Century 21-Lanthorn Real Estate Ltd.
1114 Storms Lane
Frontenac, Ontario
Would you be thinking about your next chapter? This peaceful, year-round waterfront home is the ideal retirement retreat, quiet, comfortable, low-maintenance, and just 30 minutes from Kingston, 5 minutes from Verona, and within easy reach of Ottawa and the GTA. With three bedrooms and two bathrooms, there's room for visiting grandkids or hosting friends without the upkeep of a big property. The home sits on a gentle slope to the shore, lined with no steep stairs, so you can enjoy swimming, kayaking, or just dipping your toes off the floating dock with ease. A screened-in porch and wraparound decks offer multiple spaces to enjoy the outdoors, with a built-in propane hookup ready for peaceful evening BBQs or a morning coffee with a view. Built in 2004, the home has everything you need for worry-free living: vinyl siding, steel roof, drilled well, propane fireplace, central air, newer furnace, and year-round road access. The insulated and heated basement (with lower ceilings) offers excellent storage and a workbench for hobbies or light tinkering. To the south, the property slopes gently down into a pond-filled natural area that comes alive with frogs and turtles during the summer, adding to the relaxing, cottage-like charm without any maintenance needed. This is the kind of home that lets you slow down, breathe easier, and enjoy your days without leaving the comfort of home behind. With its peaceful location, low-maintenance design, and easy access to both Ottawa (2 hours) and the GTA (2.5 hours to Scarborough), this property offers the perfect opportunity to enjoy lakeside living without compromise. (id:26274)
Century 21-Lanthorn Real Estate Ltd.
1581 Kinsella Drive
Ottawa, Ontario
Welcome to 1581 Kinsella Drive in beautiful Cumberland Estates! Build your dream home in this magnificent community on a beautiful corner lot. Plenty of trees for privacy- you decide where your future home will be placed. Nature trails run throughout the entire subdivision for leisurely strolls. 6-minute drive to the quaint Cumberland Village for basic amenities, and30-minute drive to downtown Ottawa. (id:26274)
RE/MAX Finest Realty Inc.
102 Wright Place
Greater Napanee, Ontario
Welcome to an impeccably maintained bungalow in the picturesque Sandhurst Shores community! This residence boasts a double paved driveway and an attached 1-car garage, surrounded by stunning trees and manicured landscaping. As you step inside, you're greeted by an open-concept living and dining area, enhanced by patio doors that open onto a newly updated deck perfect for relaxing as you overlook the serene backyard. Enjoy exclusive access to the community park, boat launch and beach area with family and friends. Community association fees for this are approximately $100 a year. The stunning updated kitchen offers an abundance of counter space and plenty of cabinetry, catering to all your culinary needs. The main level includes a spacious primary bedroom, two additional bedrooms, and a 4-piece bathroom. Venture down to the fully finished lower level, where you'll find a cozy wood-burning fireplace, an expansive additional bedroom complete with a 3-piece ensuite, a practical laundry area, and ample storage. Updates include shingles '22 and deck '23.This property also offers an exclusive opportunity for water lovers: Membership grants access to a private dock, boat launch, and park, ensuring your convenience and enjoyment of the water. Ideally situated, this home is close to numerous amenities and offers easy access to the Glenora Ferry to Picton and the charming town of Napanee. Exemplifying both comfort and convenience, this bungalow in Sandhurst Shores is an exceptional find. Don't miss the opportunity to make it your own! (id:26274)
Mccaffrey Realty Inc.

