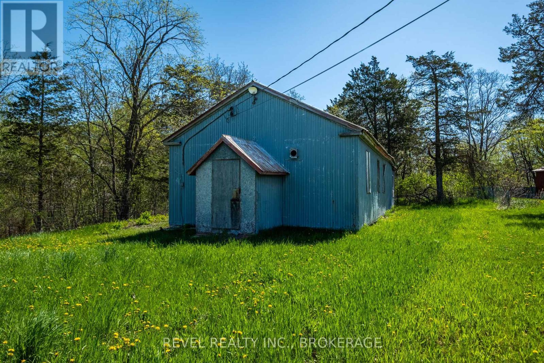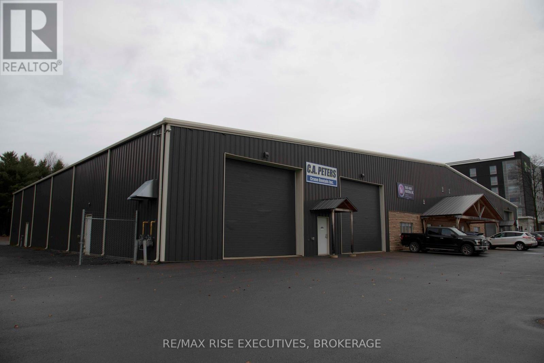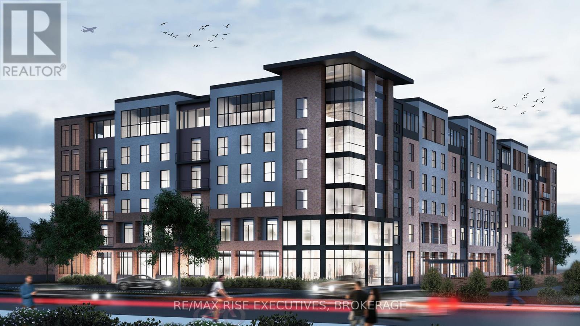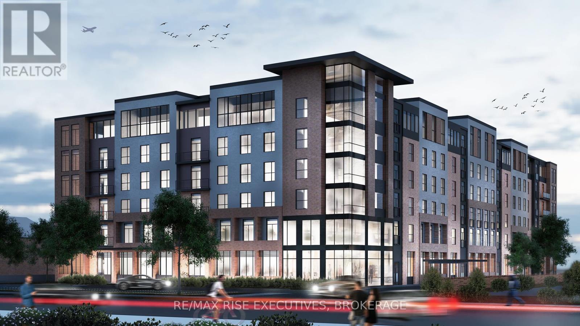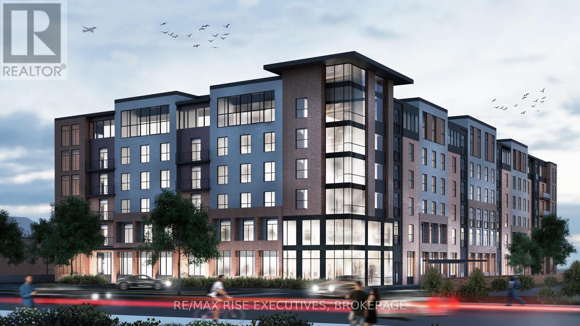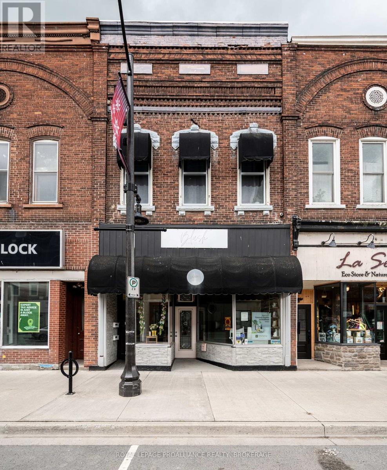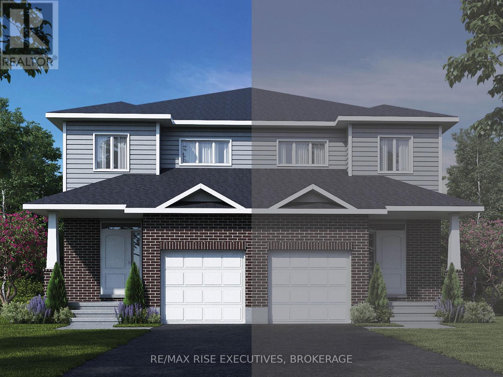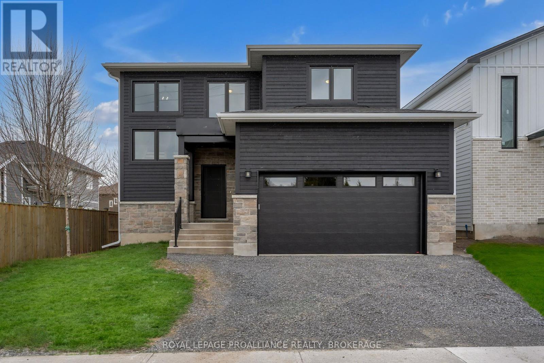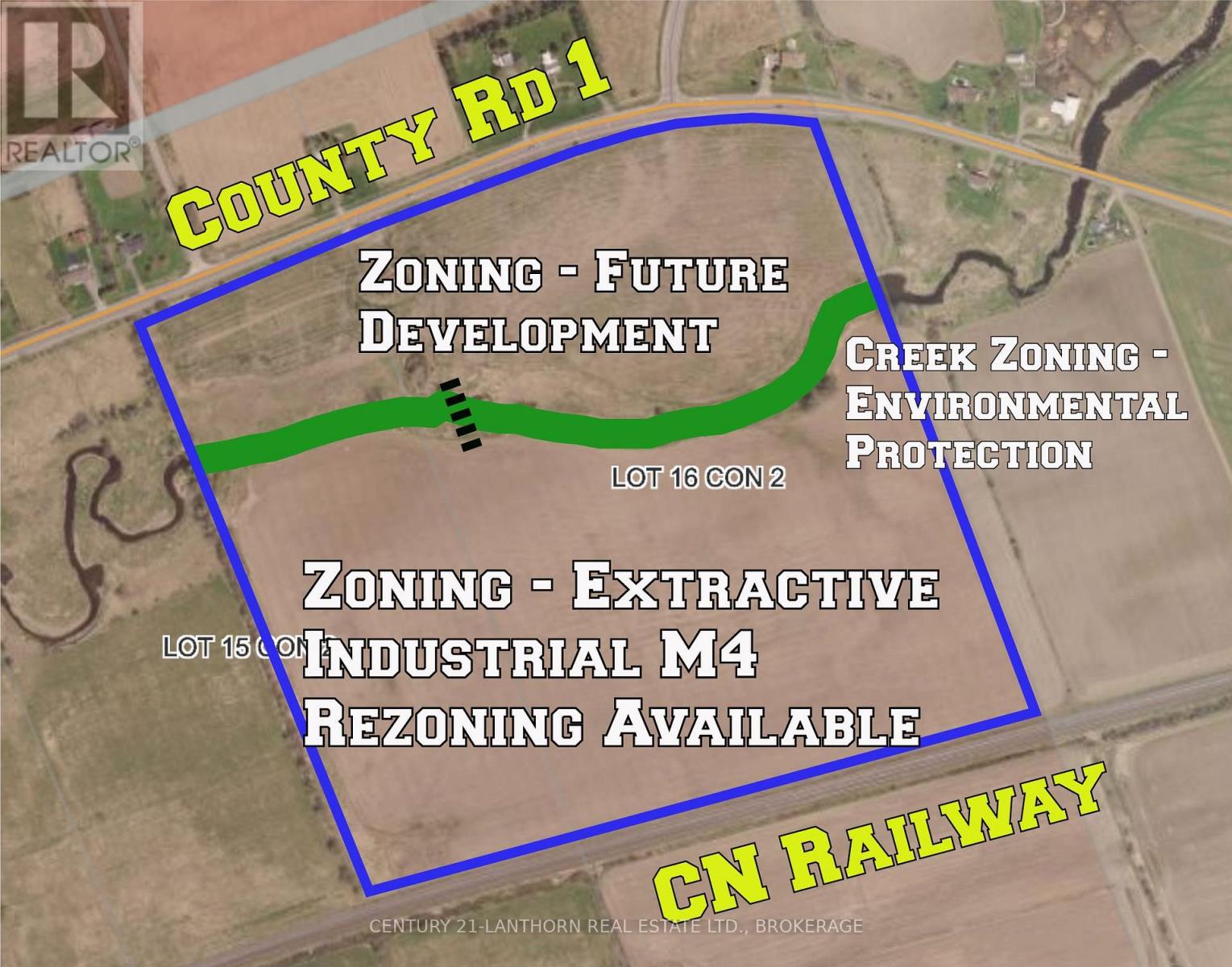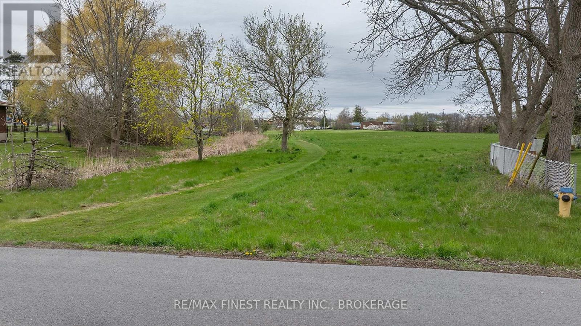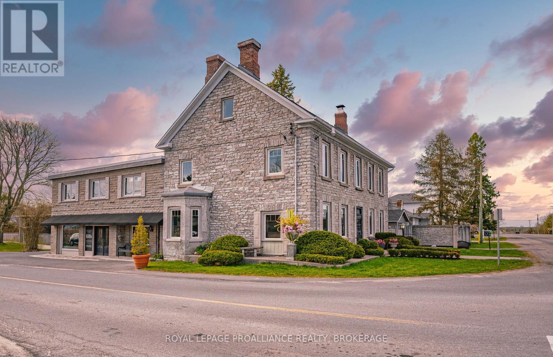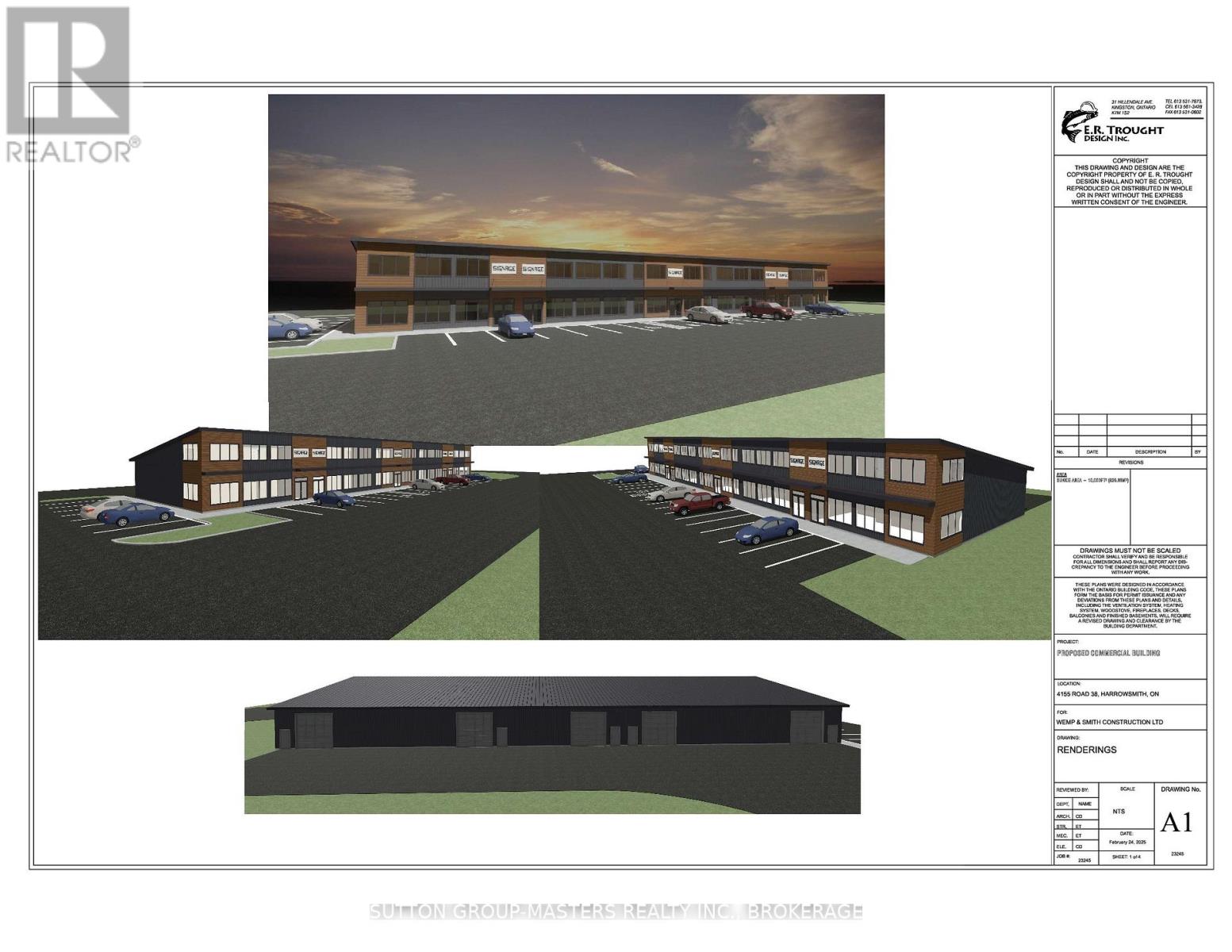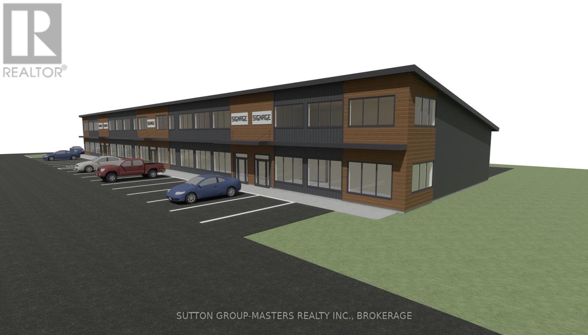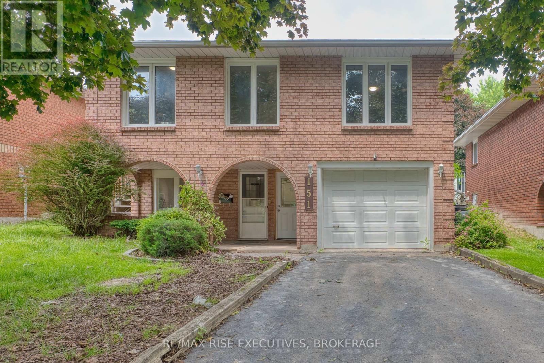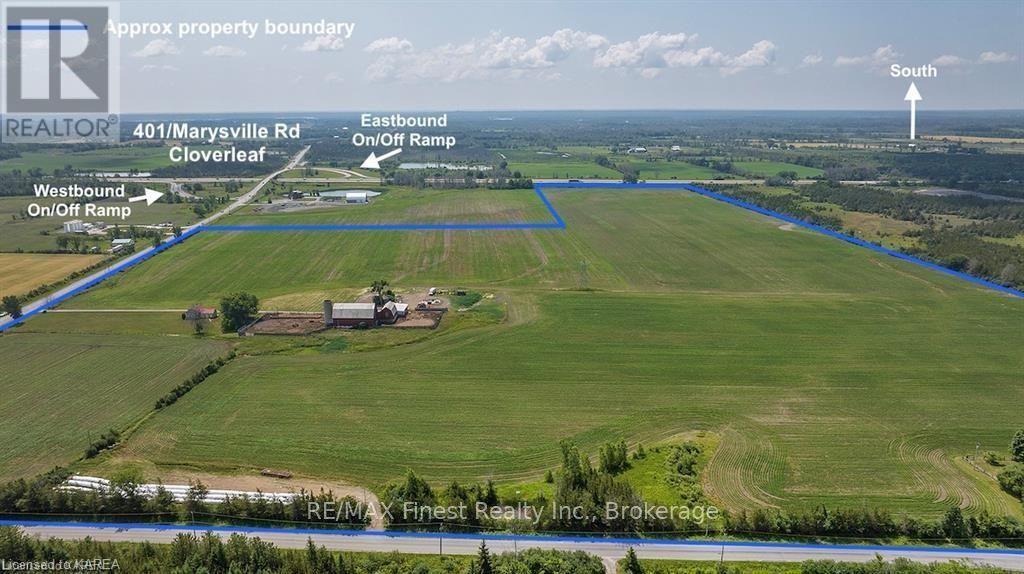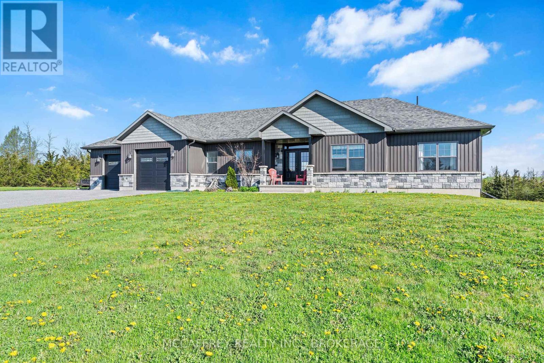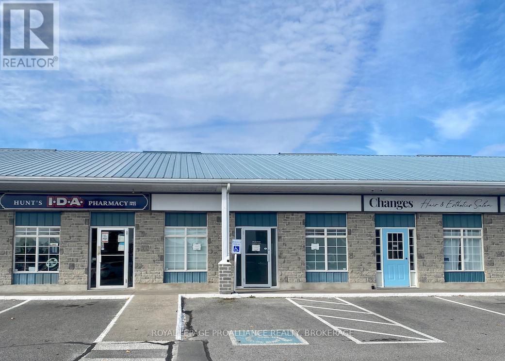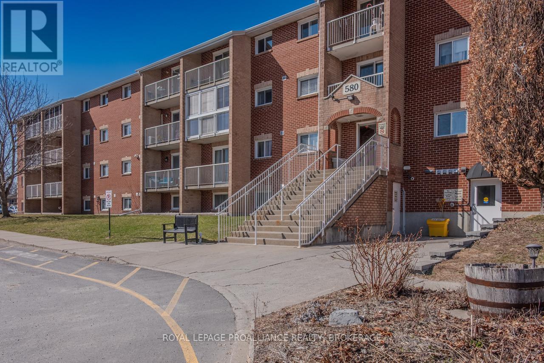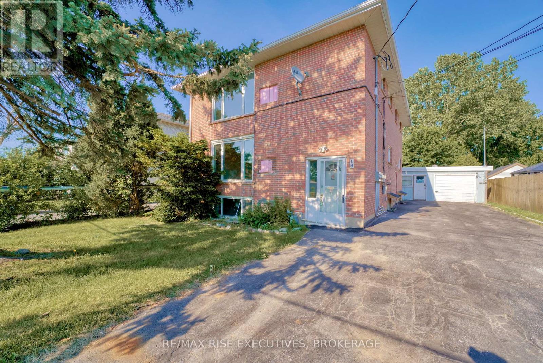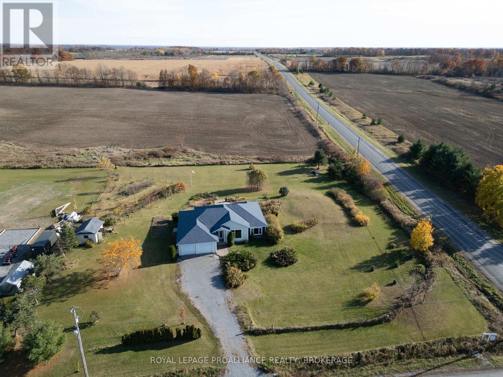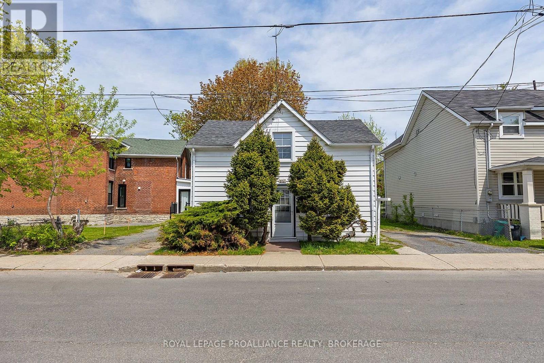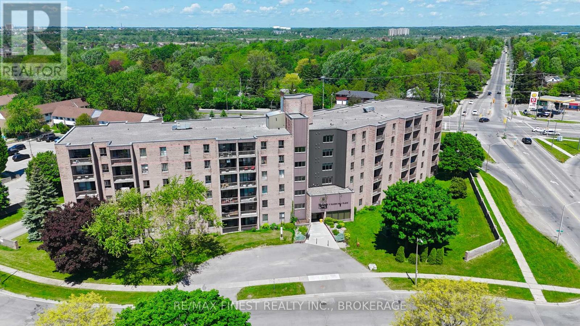839 Stone Street
Gananoque, Ontario
Stable and tidy and growing small business ideally located a high traffic/high visibility location on Stone St. N. Thousand Islands Wine Cellars has operated successfully for the past 26 years and with the current owner for the past 10 years. Current owner is ready to retire but will stay to train and assist new owners to launch their successful new business venture. Stable and growing list of satisfied customers have made this business profitable since inception. Work as much or as little as you wish in this bright and pleasant work space. Financial statements available to qualified buyers. Fully equipped turn key operation, includes all chattel and stock. Contact listing broker for more details and your appointment to view. (id:26274)
Bickerton Brokers Real Estate Limited
121 Hickory Lane
Frontenac Islands, Ontario
Welcome to 121 Hickory Lane Waterfront Living on Wolfe Island Discover peaceful waterfront living at this exceptional 3-bedroom, 2.5-bathroom home on Wolfe Island. Thoughtfully constructed on an ICF foundation with a full stone exterior, this home combines durability, energy efficiency, and timeless curb appeal in a stunning natural setting. Perched along the southern shores of the St. Lawrence River, the property offers expansive views where you can watch freighters glide by and enjoy tranquil moments by the water. Inside, soaring vaulted ceilings and oversized windows fill the home with natural light and showcase the breathtaking waterfront vistas. The open-concept layout features a finished walkout basement with radiant in-floor heating, offering cozy comfort through all seasons. Step out onto the full-length deck, ideal for entertaining or soaking in the views accessible directly from the primary bedroom, making morning coffee feel like a private retreat. The tiered outdoor living space includes a lower covered patio and a hot tub, surrounded by the serenity of nature. The home also includes an attached garage, a separate detached garage, a large shed, and a charming bunkie, providing versatile space for guests, hobbies, or additional storage. Whether you're relaxing in the hot tub, watching the ships pass by, or hosting friends and family, 121 Hickory Lane offers a rare opportunity to own a beautifully built, turn-key waterfront property in one of the regions most picturesque island settings. (id:26274)
RE/MAX Finest Realty Inc.
2186 Highway 49 Highway
Prince Edward County, Ontario
Opportunity Awaits! Looking for an affordable property just minutes from Picton? This charming piece of land features an existing structure, originally built in the early 1900s, offering a great footprint for a cozy new home or a creative restoration project.Ideally located in the heart of Prince Edward County, you'll be just a short drive from renowned wineries, craft breweries, scenic lakes, and all the local charm the area is known for. A septic assessment has already been completed, this property is ready and waiting for the right buyer to bring their vision to life. (id:26274)
Revel Realty Inc.
1 - 193 Resource Road
Kingston, Ontario
Ideal location within the City of Kingston's Cataraqui Business Park with convenient access to Highway 401, the city core, and west-end amenities. The lease is based on the main floor area of 10,500 sq.ft. of warehouse/light industrial space with four grade-level doors and two dock-level doors, all 18' wide x 16' high, and approximately 1,500 sq.ft. of office space including reception, kitchenette, washrooms, utility room, and finished space as currently built out. There is a second-floor mezzanine of approximately 1,500 square feet. The property offers 600 Volt 3-phase service on a 2.5 acre lot (full lot area), with ample yard space (note: landlord reserves five parking spots for their use). The lease is for the left front-facing side of the building, identified as Unit #1. Highway access, city core proximity, and nearby city services, including bus routes, trails, adjacent Holiday Inn Express, and the Invista Centre, make this an exceptional location. The lease is triple net, based on the landlord's form of lease, with TMI estimated at $5.40/sq.ft./annum The landlord will also consider subleasing a portion of the space, as the landlord is a tenant of this unit subject to suitability of use within and landlord retaining a portion within. (id:26274)
RE/MAX Rise Executives
240 - 820 Gardiners Road
Kingston, Ontario
Kingston's newest west end condominium offers the best of both worlds in both location and lifestyle. Literally steps to everything, from the Cataraqui Mall, Starbucks, endless restaurants and shopping; District Condo's rests in the heart of Kingston's vibrant West end community. This magnificently designed building contains a sprawling rooftop patio, landscaped courtyard, fitness & yoga studio, boardrooms with co-working spaces, luxury entertainment lounges, pickleball court, sun filled party room and underground parking. This unit features 9.5ft ceilings, quartz counters, stainless steel appliances, stackable laundry, stunning showers, solid interior doors, ceramic tile and concrete demising floors for all units. With endless amenities at your fingertips and a community with an almost unbeatable walk-score, District condos rises above the rest. Finally a building with the location and lifestyle you have been waiting for. We invite you to take advantage of pre construction pricing and book a showing at our fully equipped sales center and model suite. Occupancy Fall 2026. Photos taken of a model suite, fits and variations may apply to actual units. (id:26274)
RE/MAX Rise Executives
234 - 820 Gardiners Road
Kingston, Ontario
Kingston's newest west end condominium offers the best of both worlds in both location and lifestyle. Literally steps to everything, from the Cataraqui Mall, Starbucks, endless restaurants and shopping; District Condo's rests in the heart of Kingston's vibrant West end community. This magnificently designed building contains a sprawling rooftop patio, landscaped courtyard, fitness & yoga studio, boardrooms with co-working spaces, luxury entertainment lounges, pickleball court, sun filled party room and underground parking. This unit features 9.5ft ceilings, quartz counters, stainless steel appliances, stackable laundry, stunning showers, solid interior doors, ceramic tile and concrete demising floors for all units. With endless amenities at your fingertips and a community with an almost unbeatable walk-score, District condos rises above the rest. Finally a building with the location and lifestyle you have been waiting for. We invite you to take advantage of pre construction pricing and book a showing at our fully equipped sales center and model suite. Occupancy Fall 2026. Photos taken of a model suite, fits and variations may apply to actual units. (id:26274)
RE/MAX Rise Executives
312 - 820 Gardiners Road
Kingston, Ontario
Kingston's newest west end condominium offers the best of both worlds in both location and lifestyle. Literally steps to everything, from the Cataraqui Mall, Starbucks, endless restaurants and shopping; District Condo's rests in the heart of Kingston's vibrant West end community. This magnificently designed building contains a sprawling rooftop patio, landscaped courtyard, fitness & yoga studio, boardrooms with co-working spaces, luxury entertainment lounges, pickleball court, sun filled party room and underground parking. This unit features 9.5ft ceilings, quartz counters, stainless steel appliances, stackable laundry, stunning showers, solid interior doors, ceramic tile and concrete demising floors for all units. With endless amenities at your fingertips and a community with an almost unbeatable walk-score, District condos rises above the rest. Finally a building with the location and lifestyle you have been waiting for. We invite you to take advantage of pre construction pricing and book a showing at our fully equipped sales center and model suite. Occupancy Fall 2026. Photos taken of a model suite, fits and variations may apply to actual units. (id:26274)
RE/MAX Rise Executives
623 - 820 Gardiners Road
Kingston, Ontario
Kingston's newest west end condominium offers the best of both worlds in both location and lifestyle. Literally steps to everything, from the Cataraqui Mall, Starbucks, endless restaurants and shopping; District Condo's rests in the heart of Kingston's vibrant West end community. This magnificently designed building contains a sprawling rooftop patio, landscaped courtyard, fitness & yoga studio, boardrooms with co-working spaces, luxury entertainment lounges, pickleball court, sun filled party room and underground parking. This unit features 9.5ft ceilings, quartz counters, stainless steel appliances, stackable laundry, stunning showers, solid interior doors, ceramic tile and concrete demising floors for all units. With endless amenities at your fingertips and a community with an almost unbeatable walk-score, District condos rises above the rest. Finally a building with the location and lifestyle you have been waiting for. We invite you to take advantage of pre construction pricing and book a showing at our fully equipped sales center and model suite. Occupancy Fall 2026. Photos taken of a model suite, fits and variations may apply to actual units. (id:26274)
RE/MAX Rise Executives
314 - 820 Gardiners Road
Kingston, Ontario
Kingston's newest west end condominium offers the best of both worlds in both location and lifestyle. Literally steps to everything, from the Cataraqui Mall, Starbucks, endless restaurants and shopping; District Condo's rests in the heart of Kingston's vibrant West end community. This magnificently designed building contains a sprawling rooftop patio, landscaped courtyard, fitness & yoga studio, boardrooms with co-working spaces, luxury entertainment lounges, pickleball court, sun filled party room and underground parking. This unit features 9.5ft ceilings, quartz counters, stainless steel appliances, stackable laundry, stunning showers, solid interior doors, ceramic tile and concrete demising floors for all units. With endless amenities at your fingertips and a community with an almost unbeatable walk-score, District condos rises above the rest. Finally a building with the location and lifestyle you have been waiting for. We invite you to take advantage of pre construction pricing and book a showing at our fully equipped sales center and model suite. Occupancy Fall 2026. Photos taken of a model suite, fits and variations may apply to actual units. (id:26274)
RE/MAX Rise Executives
327 - 820 Gardiners Road
Kingston, Ontario
Kingston's newest west end condominium offers the best of both worlds in both location and lifestyle. Literally steps to everything, from the Cataraqui Mall, Starbucks, endless restaurants and shopping; District Condo's rests in the heart of Kingston's vibrant West end community. This magnificently designed building contains a sprawling rooftop patio, landscaped courtyard, fitness & yoga studio, boardrooms with co-working spaces, luxury entertainment lounges, pickleball court, sun filled party room and underground parking. This unit features 9.5ft ceilings, quartz counters, stainless steel appliances, stackable laundry, stunning showers, solid interior doors, ceramic tile and concrete demising floors for all units. With endless amenities at your fingertips and a community with an almost unbeatable walk-score, District condos rises above the rest. Finally a building with the location and lifestyle you have been waiting for. We invite you to take advantage of pre construction pricing and book a showing at our fully equipped sales center and model suite. Occupancy Fall 2026. Photos taken of a model suite, fits and variations may apply to actual units. (id:26274)
RE/MAX Rise Executives
516 - 820 Gardiners Road
Kingston, Ontario
Kingston's newest west end condominium offers the best of both worlds in both location and lifestyle. Literally steps to everything, from the Cataraqui Mall, Starbucks, endless restaurants and shopping; District Condo's rests in the heart of Kingston's vibrant West end community. This magnificently designed building contains a sprawling rooftop patio, landscaped courtyard, fitness & yoga studio, boardrooms with co-working spaces, luxury entertainment lounges, pickleball court, sun filled party room and underground parking. This unit features 9.5ft ceilings, quartz counters, stainless steel appliances, stackable laundry, stunning showers, solid interior doors, ceramic tile and concrete demising floors for all units. With endless amenities at your fingertips and a community with an almost unbeatable walk-score, District condos rises above the rest. Finally a building with the location and lifestyle you have been waiting for. We invite you to take advantage of pre construction pricing and book a showing at our fully equipped sales center and model suite. Occupancy Fall 2026. Photos taken of a model suite, fits and variations may apply to actual units. (id:26274)
RE/MAX Rise Executives
519 - 820 Gardiners Road
Kingston, Ontario
Kingston's newest west end condominium offers the best of both worlds in both location and lifestyle. Literally steps to everything, from the Cataraqui Mall, Starbucks, endless restaurants and shopping; District Condo's rests in the heart of Kingston's vibrant West end community. This magnificently designed building contains a sprawling rooftop patio, landscaped courtyard, fitness & yoga studio, boardrooms with co-working spaces, luxury entertainment lounges, pickleball court, sun filled party room and underground parking. This unit features 9.5ft ceilings, quartz counters, stainless steel appliances, stackable laundry, stunning showers, solid interior doors, ceramic tile and concrete demising floors for all units. With endless amenities at your fingertips and a community with an almost unbeatable walk-score, District condos rises above the rest. Finally a building with the location and lifestyle you have been waiting for. We invite you to take advantage of pre construction pricing and book a showing at our fully equipped sales center and model suite. Occupancy Fall 2026. Photos taken of a model suite, fits and variations may apply to actual units. (id:26274)
RE/MAX Rise Executives
210 - 820 Gardiners Road
Kingston, Ontario
Kingston's newest west end condominium offers the best of both worlds in both location and lifestyle. Literally steps to everything, from the Cataraqui Mall, Starbucks, endless restaurants and shopping; District Condo's rests in the heart of Kingston's vibrant West end community. This magnificently designed building contains a sprawling rooftop patio, landscaped courtyard, fitness & yoga studio, boardrooms with co-working spaces, luxury entertainment lounges, pickleball court, sun filled party room and underground parking. This unit features 9.5ft ceilings, quartz counters, stainless steel appliances, stackable laundry, stunning showers, solid interior doors, ceramic tile and concrete demising floors for all units. With endless amenities at your fingertips and a community with an almost unbeatable walk-score, District condos rises above the rest. Finally a building with the location and lifestyle you have been waiting for. We invite you to take advantage of pre construction pricing and book a showing at our fully equipped sales center and model suite. Occupancy Fall 2026. Photos taken of a model suite, fits and variations may apply to actual units. (id:26274)
RE/MAX Rise Executives
104 - 820 Gardiners Road
Kingston, Ontario
Kingston's newest west end condominium offers the best of both worlds in both location and lifestyle. Literally steps to everything, from the Cataraqui Mall, Starbucks, endless restaurants and shopping; District Condo's rests in the heart of Kingston's vibrant West end community. This magnificently designed building contains a sprawling rooftop patio, landscaped courtyard, fitness & yoga studio, boardrooms with co-working spaces, luxury entertainment lounges, pickleball court, sun filled party room and underground parking. This unit features 12ft ceilings, quartz counters, stainless steel appliances, stackable laundry, stunning showers, solid interior doors, ceramic tile and concrete demising floors for all units. With endless amenities at your fingertips and a community with an almost unbeatable walk-score, District condos rises above the rest. Finally a building with the location and lifestyle you have been waiting for. We invite you to take advantage of pre construction pricing and book a showing at our fully equipped sales center and model suite. Occupancy Fall 2026. Photos taken of a model suite, fits and variations may apply to actual units. (id:26274)
RE/MAX Rise Executives
18 Millcreek Drive
Loyalist, Ontario
Recently constructed sprawling two-storey in a new subdivision just a short drive to the 401 & less than 15 minutes to Kingston. The main floor features laminate flooring throughout with ceramic flooring in wet areas, a large bright living space, open kitchen with stainless steel appliances, peninsula breakfast bar & pantry, connected to the dining area with exterior sliding glass door. A 2 pc powder room & inside entry to the double car garage finish off the main level. The upper level is host to 4 spacious bedrooms including the primary bedroom with walk-in closet & 5pc ensuite possessing a separate tub, upstairs laundry room, & another 5 pc bath. The unspoiled basement awaits your finishing touches offering a bathroom rough-in. Let's not forget the on-demand water heater & HRV. This ideal family home is ready for its proud new owners. (id:26274)
Royal LePage Proalliance Realty
Cityscape Real Estate Ltd.
48 Dundas Street E
Greater Napanee, Ontario
Exceptional Investment Opportunity at 48 Dundas Street East, Downtown Napanee. Unlock a prime investment in the heart of Napanees thriving downtown! This property boasts a high-visibility commercial unit and two beautifully designed apartments, with city-approved plans for a third residential unit above the existing front unitoffering even greater income potential. The commercial space spans over 1,300 square feet and features stylish plank and hardwood flooring, two bathrooms, a dedicated laundry facility, and a new furnace installed last year. Additionally, a long-life rubber membrane roof was installed in 2020, ensuring durability for years to come. Below, the full unfinished basement provides ample storage. Upstairs, you'll find two thoughtfully crafted apartments. The newly built front unit is a bright and airy studio with a modern kitchen, an expansive 3-piece bathroom, and a heat pump for year-round comfort. The second unit is a charming one-bedroom apartment with a spacious living room, an open-concept kitchen and dining area, and a private balcony for outdoor relaxation. Both units share laundry facilities in the common hallway. Currently, all three units are fully leased, generating a strong annual income of $47,583.00, with the commercial lease increasing yearly. Adding even more value, the Gibbards District is driving major population growth, bringing a steady influx of new customers right down the street. Nestled in Napanees revitalized core, this property offers proximity to shops, restaurants, parks, and scenic river views. A fantastic opportunity for investors looking to capitalize on an expanding market! Don't let this spectacular investment slip away! (id:26274)
Royal LePage Proalliance Realty
2703 Delmar Street
Kingston, Ontario
Welcome to your new standard of living: Sands Edge, proudly presented by Marques Homes. Step into "The Samuel," a meticulously designed semi-detached home that offers an impressive 2,055 square feet of sophisticated living space, complemented by a long list of high-quality features as standard. This home welcomes you with an open and airy main floor, bathed in natural light through numerous windows and enhanced by soaring nine-foot ceilings. The space is thoughtfully finished with resilient luxury vinyl plank and ceramic tile flooring, alongside abundant pot lighting for a modern and inviting ambiance. The heart of the home is a breathtaking white kitchen boasting a spacious chef's pantry, elegant wood cabinetry, and gleaming quartz countertops with an undermount sink. Attention to detail is evident in the soft-close doors and drawers, under-cabinet lighting, and exquisite crown moulding that adds a touch of sophistication. Upstairs, you'll find a practical laundry area, two well-appointed full bathrooms, and three generously sized bedrooms. The primary suite will impress, featuring a walk-in closet and a luxurious four-piece ensuite bathroom with a glass-enclosed tiled shower and a large vanity topped with quartz countertops. The home also offers a fully finished basement with high ceilings, thoughtful pot lighting, and a three-piece rough-in for future bathroom expansion. Exterior highlights include a paved driveway, a fully sodded lot, and rear fencing. Located in a prime location, Sands Edge is moments away from Kingston Transit bus stops, the convenience of Highway 401, scenic parks, a variety of everyday shopping amenities, and so much more. Don't upgrade for quality; build where quality is standard. Move in this summer and experience the Marques Homes difference! (id:26274)
RE/MAX Rise Executives
2701 Delmar Street
Kingston, Ontario
Welcome to your new standard of living: Sands Edge, proudly presented by Marques Homes. Step into "The Samuel," a meticulously designed semi-detached home that offers an impressive 2,055 square feet of sophisticated living space, complemented by a long list of high-quality features as standard. This home welcomes you with an open and airy main floor, bathed in natural light through numerous windows and enhanced by soaring nine-foot ceilings. The space is thoughtfully finished with resilient luxury vinyl plank and ceramic tile flooring, alongside abundant pot lighting for a modern and inviting ambiance. The heart of the home is a breathtaking white kitchen boasting a spacious chef's pantry, elegant wood cabinetry, and gleaming quartz countertops with an undermount sink. Attention to detail is evident in the soft-close doors and drawers, under-cabinet lighting, and exquisite crown moulding that adds a touch of sophistication. Upstairs, you'll find a practical laundry area, two well-appointed full bathrooms, and three generously sized bedrooms. The primary suite will impress, featuring a walk-in closet and a luxurious four-piece ensuite bathroom with a glass-enclosed tiled shower and a large vanity topped with quartz countertops. The home also offers a fully finished basement with high ceilings, thoughtful pot lighting, and a three-piece rough-in for future bathroom expansion. Exterior highlights include a paved driveway, a fully sodded lot, and rear fencing. Located in a prime location, Sands Edge is moments away from Kingston Transit bus stops, the convenience of Highway 401, scenic parks, a variety of everyday shopping amenities, and so much more. Don't upgrade for quality; build where quality is standard. Move in this summer and experience the Marques Homes difference! (id:26274)
RE/MAX Rise Executives
221 Highway 15
Front Of Leeds & Seeleys Bay, Ontario
This stunning historical home, circa 1865, is located just outside of Kingston & has had extensive renovations completed to bring it to absolute perfection! The original character of the home has been kept - from the hand carved oak wall paneling & trim to the stained glass panel above the front door...you will fall in love with the wide-plank hardwood flooring throughout the house, as well as the updated modern kitchen making all of your family meals enjoyable. Separate dining room, living room w gas fireplace & bonus library/office space, all on the main floor w 2-piece powder rm. Huge heated mudroom or workshop addition for all of your storage needs! This property offers a sizeable primary suite w large closet & spacious ensuite bath...head right down to the kitchen from there for your morning coffee! Upper level laundry is also a feature for your convenience. Four additional beds that are quite spacious & beautiful updated bath complete the upper level. Additional insulation in the attic has been blown in & spray foamed foundation walls are only a few upgraded items you will find in this gorgeous home. There are two large outbuildings that are perfect for storage, another that is set up as an outdoor rink for winter time fun as well as a chicken coop. A detached garage can fit three vehicles & has loft storage completes this amazing property that is move-in ready! Do not miss out on this opportunity to settle on your own piece of history all on a 4.32 acre lot! (id:26274)
RE/MAX Finest Realty Inc.
2 Park Crescent
Loyalist, Ontario
A rare opportunity to own a showcase home by Concord Homes. Welcome to this stunning 2500 sq.ft. 2 storey residence, crafted by one of Kingston's finest builders. Located on a quiet street in Amherstview, this custom-built home offers quality finishes and exceptional craftmanship throughout. Open concept main floor featuring a modern kitchen with a central island, quartz countertop, walk-in pantry and stylish cabinetry. Patio doors to composite deck. Seamless flow to the dining area and inviting family room. Upstairs, a hardwood staircase leads to 4 generous sized bedrooms including a spacious primary suite complete with a wood feature wall, walk-in closet and a sleek ensuite bathroom with a glass shower. The upper-level laundry room adds convenience with built-in cabinetry. Situated just steps from schools, parks and shopping, this home offers the perfect blend of style, comfort and location. (id:26274)
Royal LePage Proalliance Realty
389 King Street E
Gananoque, Ontario
Discover an exceptional opportunity to live, work, and invest in the heart of Gananoque. This iconic Victorian property offers over 4,900 sq. ft. of versatile space on a generous -acre lot, ideally located on high-visibility King Street just minutes from the 401 corridor between Toronto and Ottawa. Whether you're an entrepreneur, investor, or creative visionary, this landmark building is a rare blend of charm and potential. Zoned for a wide range of commercial uses, its the perfect setting for a gallery, café, studio, boutique office, or heritage inn. Professionals such as designers, therapists, or consultants can enjoy the flexibility of working from home in a uniquely inspiring environment. With ample room for future development, including potential for a multi-family addition at the rear, this property invites imagination. High traffic exposure, timeless architecture, and a location steeped in community make 389 King Street a standout investment for those looking to create something truly special. Make your mark in Gananoquethis is where your next chapter begins. (id:26274)
Century 21 Heritage Group Ltd.
141 Industrial Boulevard
Greater Napanee, Ontario
Prime Location, Thriving Business Opportunity - Your Chance to Be Your Own Boss! Nestled on a busy corner with seamless access from two streets, this property offers unparalleled convenience and visibility. With a sizable parking lot and a secure fenced-in rear area featuring an additional storage unit, the possibilities are endless. Permitted uses within this business park include car sales and trucking depot operations. The building boasts a spacious office with comfortable seating for customers, three bays with lifts, a supply room, a bathroom, and stairs leading to a second-level bonus area. The second level includes a private office and bathroom with its own entrance, opening up rental income opportunities. Additionally, you'll find a large inventory room and another office with its own bathroom. This property comes with the building and land included, all for a remarkable price. For just $125,000, you have the option to purchase the existing 30-year garage business - which is extremely busy and great book of business - offering a solid foundation of loyal customers and a thriving operation. Alternatively, re-imagine the space to fit your business venture. It has even previously served as a car sales outlet! Don't let this exceptional opportunity slip away. (id:26274)
K B Realty Inc.
Lt15-16 County 1 Road W
Greater Napanee, Ontario
What a great opportunity! Zoned future development and M4 Extractive Industrial, the property is just over 88 acres and has a beautiful creek running through it, it has large deposit of clay on the back part of the property that could be sold before development. Being situated on County Road 1, just across from the end of Jim Kimmett Blvd. the property would be great for a housing development or commercial establishment and only 20 minutes to either Kingston or Belleville. The new Official Town Plan is planned on being released shortly, making this one of the most sought after parcels left at the edge of town. (id:26274)
Century 21-Lanthorn Real Estate Ltd.
13 Slash Road
Greater Napanee, Ontario
Located in the west end of Napanee and abutting the clinic grounds of L&A General Hospital Association, this 1.647 Acre lot on city services has a site-specific zoning allowing for either a 24-unit residential apartment building, or a 34-unit seniors residence. Great investment/building opportunity awaits. vendor take-back mortgage available on negotiated terms (id:26274)
RE/MAX Finest Realty Inc.
1 Leavis Shores
Frontenac Islands, Ontario
Opportunity knocks on Howe Island! This elevated bungalow, built in 1999, offers solid bones, a versatile layout, and unbeatable waterfront living. This all brick bungalow offers great spaces to work with from the cozy living room with propane fireplace to the massive sunroom off the dining room where you can start each day with a view that will not disappoint. The primary bedroom includes a four-piece ensuite and the guest room and main bath add lovely space and convenience to the main level. The fully finished lower level with nine foot ceilings, boasts a spacious recreation room with a bar and wood stove ideal for entertaining inside when the weather isn't cooperating. There is a laundry room, an additional three piece bath and a second sunroom with walk out to your waterfront oasis. The basement also boasts storage and walk up access to your attached double car garage. The backyard and waterfront access is perfect for entertaining, with a tiered deck, brick oven, and expansive water views. The boat house with second story party room is the spot to host this summer's gathering with all your friend's and family. This is your chance to own waterfront on the island. Bring your vision and unlock the potential of this charming island property! There was a new propance burning forced air furnace and heat pump installed in October of 2023. (id:26274)
Royal LePage Proalliance Realty
272 Wellington Street
Kingston, Ontario
Centrally located in Kingston's historic downtown, 272 Wellington Street offers 937.09 sq. ft. of above-grade space currently configured as professional office use, with the potential for residential conversion. The layout includes three large open work area/ offices on the ground floor, 3-piece bathroom, and two generously sized offices/bedrooms on the second level. This well-suited building is zoned DT2 (Downtown Commercial) which allows for a variety of live-work or adaptive office/retail ese applications and permits a residential use. Bright, well-maintained, and within walking distance to Market Square, City Hall, and the waterfront, this property presents a rare opportunity to invest in flexible, centrally located space in one of Kingston's most vibrant neighborhoods. (id:26274)
Royal LePage Proalliance Realty
1863 Sydenham Road
Kingston, Ontario
Welcome to Silverstone House, a distinguished historic property built in 1825 by John Counter, the original mayor of Kingston and located at 1863 Sydenham Road. Many design elements from the early 1800s are still intact including tin ceilings from Merrickville City Hall and carved mantels said to be some of the earliest examples of Canadian craftmanship. What sets this property apart is its impressive 1,487 sqft attached commercial space, which includes 4 spacious offices spread over two levels, ample storage, bright windows, and a 2-pc bathroom. Added in the 1960s & zoned for commercial use, this area also provides convenient 3-6-car parking right at the office entrance. Upon entering the exquisite 2 storey, 3 bed, 2.5 bath stone manor, you are greeted with beautiful pine stenciled flooring leading into a generously sized living room, complete with a captivating fireplace. The eat-in kitchen is equipped with wood cabinets & tile countertops, complemented by a bright breakfast nook and access to a formal dining room. The main floor boasts a spacious mudroom, laundry room, a family room with a contemporary gas fireplace, and a sunroom featuring stone inlay flooring, opening to an expansive backyard including your landscaped patio. On the second floor, you will find two bright bedrooms along with a stunning 4-pc bathroom, including a clawfoot tub & striking glass shower. The primary bedroom spans over 630 sqft, with high ceilings, a fireplace, multiple closets, and a luxurious 4-pc ensuite with a jetted tub and separate steam shower. The third floor offers a rec room adorned with beautiful brick and beam accents, providing an ideal setting for entertaining guests. Situated at the intersection of Burbrook and Sydenham Roads, just minutes from the 401 highway, and downtown Kingston with its amenities, Silverstone House is more than a home and a commercial space; it is a compelling opportunity for a vibrant lifestyle. This property deserves your immediate attention! (id:26274)
Royal LePage Proalliance Realty
5 - 4155 Road #38
Frontenac, Ontario
Exciting opportunity to increase your business presence in South Frontenac! To be built by Wemp & Smith Construction Ltd. one of Eastern Ontario's finest builders, this purpose built 5-unit commercial plaza will be ready for occupancy Spring/Summer of 2026. Each unit is perfectly outfitted to accommodate your growing business. Unit #5 will be on the South West corner of the building. The front of each unit will offer floor to ceiling glass, double front glass doors 72" x 96", 2 levels of office/retail space totaling 1161 sq-ft, spacious accessible 2 pc bath, large mechanical room and another 1152 sqft of garage/shop space at the rear with 12 x 12 door perfectly setup for your service related business. Each unit will be serviced by a propane or electric forced air furnace, cistern, separately metered for hydro and a communal septic system. Available at $18.00 per sqft gross rent with only your utilities extra. Road #38/Highway #38 is one of the areas busiest roads with annual average daily traffic of 8,100 vehicles (2023 study) with projections increasing this to just under 8,300 by 2033. This is a rare opportunity to invest in your business in South Frontenac! (id:26274)
Sutton Group-Masters Realty Inc.
4 - 4155 Road #38
Frontenac, Ontario
Exciting opportunity to increase your business presence in South Frontenac! To be built by Wemp & Smith Construction Ltd. one of Eastern Ontario's finest builders, this purpose built 5-unit commercial plaza will be ready for occupancy Spring/Summer of 2026. Each unit is perfectly outfitted to accommodate your growing business. Unit #4 will be in an interior unit. The front of each unit will offer floor to ceiling glass, double front glass doors 72" x 96", 2 levels of office/retail space totaling 1161 sq-ft, spacious accessible 2 pc bath, large mechanical room and another 1152 sqft of garage/shop space at the rear with 12 x 12 door perfectly setup for your service related business. Each unit will be serviced by a propane or electric forced air furnace, cistern, separately metered for hydro and a communal septic system. Available at $18.00 per sqft gross rent with only your utilities extra. Road #38/Highway #38 is one of the areas busiest roads with annual average daily traffic of 8,100 vehicles (2023 study) with projections increasing this to just under 8,300 by 2033. This is a rare opportunity to invest in your business in South Frontenac! (id:26274)
Sutton Group-Masters Realty Inc.
3 - 4155 Road #38
Frontenac, Ontario
Exciting opportunity to increase your business presence in South Frontenac! To be built by Wemp & Smith Construction Ltd. one of Eastern Ontario's finest builders, this purpose built 5-unit commercial plaza will be ready for occupancy Spring/Summer of 2026. Each unit is perfectly outfitted to accommodate your growing business. Unit #3 will be in the center of the plaza. The front of each unit will offer floor to ceiling glass, double front glass doors 72" x 96", 2 levels of office/retail space totaling 1161 sq-ft, spacious accessible 2 pc bath, large mechanical room and another 1152 sqft of garage/shop space at the rear with 12 x 12 door perfectly setup for your service related business. Each unit will be serviced by a propane or electric forced air furnace, cistern, separately metered for hydro and a communal septic system. Available at $18.00 per sqft gross rent with only your utilities extra. Road #38/Highway #38 is one of the areas busiest roads with annual average daily traffic of 8,100 vehicles (2023 study) with projections increasing this to just under 8,300 by 2033. This is a rare opportunity to invest in your business in South Frontenac! (id:26274)
Sutton Group-Masters Realty Inc.
1 - 4155 Road #38
Frontenac, Ontario
Exciting opportunity to increase your business presence in South Frontenac! To be built by Wemp & Smith Construction Ltd. one of Eastern Ontario's finest builders, this purpose built 5-unit commercial plaza will be ready for occupancy Spring/Summer of 2026. Each unit is perfectly outfitted to accommodate your growing business. Unit #1 will be on the South East corner of the building and will side onto Road #38 offering excellent exposure. The front of each unit will offer floor to ceiling glass, double front glass doors 72" x 96", 2 levels of office/retail space totaling 1161 sq-ft, spacious accessible 2 pc bath, large mechanical room and another 1152 sqft of garage/shop space at the rear with 12 x 12 door perfectly setup for your service related business. Each unit will be serviced by a propane or electric forced air furnace, cistern, separately metered for hydro and a communal septic system. Available at $18.00 per sqft gross rent with only your utilities extra. Road #38/Highway #38 is one of the areas busiest roads with annual average daily traffic of 8,100 vehicles (2023 study) with projections increasing this to just under 8,300 by 2033. This is a rare opportunity to invest in your business in South Frontenac! (id:26274)
Sutton Group-Masters Realty Inc.
2 - 4155 Road #38
Frontenac, Ontario
Exciting opportunity to increase your business presence in South Frontenac! To be built by Wemp & Smith Construction Ltd. one of Eastern Ontario's finest builders, this purpose built 5-unit commercial plaza will be ready for occupancy Spring/Summer of 2026. Each unit is perfectly outfitted to accommodate your growing business. Unit #2 is an interior unit. The front of each unit will offer floor to ceiling glass, double front glass doors 72" x 96", 2 levels of office/retail space totaling 1161 sq-ft, spacious accessible 2 pc bath, large mechanical room and another 1152 sqft of garage/shop space at the rear with 12 x 12 door perfectly setup for your service related business. Each unit will be serviced by a propane or electric forced air furnace, cistern, separately metered for hydro and a communal septic system. Available at $18.00 per sqft gross rent with only your utilities extra. Road #38/Highway #38 is one of the areas busiest roads with annual average daily traffic of 8,100 vehicles (2023 study) with projections increasing this to just under 8,300 by 2033. This is a rare opportunity to invest in your business in South Frontenac! (id:26274)
Sutton Group-Masters Realty Inc.
191 Collingwood Street
Kingston, Ontario
Legal Non- Conforming Six unit building in an incredible location. Each unit has its own electric service. Heated with a gas fired boiler and laundry in the basement. Parking available (id:26274)
Royal LePage Proalliance Realty
2 - 151 Dauphin Avenue
Kingston, Ontario
Welcome to 151 Dauphin Ave, a charming retreat tucked in Kingston's heart! This cozy 2-bedroom,1-bathroom home offers a perfect blend of comfort and convenience at an unbeatable price. Featuring spacious bedrooms suitable for small families or roommates, bright living spaces ideal for relaxation and gatherings, and a fully equipped kitchen with modern appliances making cooking effortless. Enjoy the prime location in Kingston, granting easy access to amenities, parks, and schools, all while maintaining affordable living without compromising on quality or comfort. (id:26274)
RE/MAX Rise Executives
111 Marysville Road
Tyendinaga, Ontario
This 100 acre lot is the ideal strategic location for a regional presence along the 401 in Eastern Ontario, located midway between Toronto and Montreal. Entry immediately off the 401 (Exit 566) & Marysville Rd exchange with direct east and west bound access, this flat and easily accessible property provides massive potential for any company looking for an anchor point in Eastern Ontario along Canada's most travelled highway, connecting the country with North America's eastern seaboard. Bordered by three roads with over 3000 ft of combined frontage, this property offers a great opportunity for any company looking to expand their logistics and transportation footprint. Permitted uses include Travel/Service Centre (Gas Station/Hospitality/Restaurants), Distribution centre, Warehousing, Transport Switching Yard and 'Dry Industrial' uses, which are all consistent within the County of Hastings Official Plan for the subject property's zoning designation. (id:26274)
RE/MAX Finest Realty Inc.
573 Glennelm Road
Greater Napanee, Ontario
Welcome to your dream home, where luxury meets tranquility in this stunning custom-built bungalow, completed in 2017. Set on an expansive 45-acre property, this residence offers the perfect blend of sophisticated elegance and natural beauty, making it a private haven for those seeking both peace and entertainment. Nestled amidst gorgeous mature trees with trails weaving throughout, this property boasts exceptional curb appeal. Its a nature lovers paradise with its lush landscape and opportunities for exploration right at your doorstep. The impressive backyard is the ultimate oasis, highlighted by an inground saltwater pool. Perfect for hosting family and friends or enjoying quiet, reflective moments under the open sky. Step into the open-concept main floor, bathed in natural light, soaring high ceilings enhance the spaciousness while the gas fireplace adds a cozy touch. The living area seamlessly flows into the dining area and exquisite kitchen. The heart of the home features a large island with Quartz countertops, perfect for culinary creations and casual gatherings. High-end finishes and ample storage complete this chef's dream. The main floor hosts two generously sized bedrooms, a 4-piece bath, and a luxurious primary bedroom. The primary suite includes a walk-in closet and a beautifully appointed 4-piece ensuite bath, offering a private retreat. The main level is thoughtfully designed with a laundry room and internal access to the fully insulated two-car garage, ensuring comfort and efficiency. Venture into the finished lower level to find an expansive rec room, a dedicated gym area, two additional bedrooms, and another 4-piece bath. This level also offers ample storage space, a bonus cold room, and a utility room. This extraordinary property is more than a home; its a lifestyle. Perfect for those yearning for space, privacy, and the opportunity to entertain in style. Schedule a private viewing today and witness the magic for yourself. (id:26274)
Mccaffrey Realty Inc.
6 Speers Boulevard
Loyalist, Ontario
An ideal office suite available for sublease in Amherstview along busy Highway 33. This 811 sf unit is anchored with major retailer tenants such as BMO and IDA Pharmacy. The space lends itself well for any professional office-type use but has an existing build-out perfect for a clinic. Net Rent: $14.50/sf. Taxes CAM: $8.30/sf (2024). Shared utilities estimated at $240.00/month. Subject to Loyalist Township's C4 zoning which allows for a wide range of commercial uses - ideal space for medical clinic, professional office, or retail establishment. Pylon signage and ample parking also available in the plaza. This is a sublease opportunity with the lease expiring July 31, 2026. (id:26274)
Royal LePage Proalliance Realty
114 - 580 Armstrong Road
Kingston, Ontario
Welcome to your new home at 580 Armstrong Road! This charming 2-bedroom, 1-bath condo perfectly combines comfort and style. As you step inside, you'll be captivated by the spacious living room, featuring a large window that floods the space with natural light, creating a warm and inviting atmosphere. The galley kitchen is both functional and efficient, ideal for whipping up your favourite meals. Need extra space? The storage/den offers flexibility for your lifestyle - whether you envision a cozy office, a playroom, or a additional storage, the possibilities are endless! Retreat to the 4-piece bathroom, where modern finishes meet practicality. The condo boasts newer laminate and ceramic floors that add a touch of elegance and are easy to maintain. Located on the ground level, this condo provides convenient access and is perfect for those seeking a hassle-free lifestyle. Enjoy the nearby amenities and the vibrant community Kingston has to offer! Don't let this opportunity slip away! Schedule your private shoeing today and discover why this condo is the perfect place to call home! (id:26274)
Royal LePage Proalliance Realty
2 - 19 Baker Street
Kingston, Ontario
Welcome to 19 Baker St, Kingston, Ontario a roomy 3-bedroom, 1-bath main-level unit designed for comfortable living. The home includes a well-equipped kitchen with a dishwasher, shared in-building laundry, and the convenience of one outdoor parking space. Each bedroom is bright and welcoming, creating a cozy and inviting atmosphere. Situated in a friendly neighborhood with easy access to local amenities, this unit offers a balance of comfort and practicality. (id:26274)
RE/MAX Rise Executives
10 North Shore Road
Frontenac Islands, Ontario
Looking for a peaceful and serene home on Howe Island? Look no further than this stunning 2-bedroom 3-bathroom wood-sided bungalow on a 1.5-acre corner lot, including not only a relaxing hot tub, but your own greenhouse! You are immediately greeted by an open concept living and dining room area with gleaming hardwood floors, high vaulted pine-covered ceilings, two electric fireplaces and banks of sunlit windows. The kitchen is a dream with custom cabinetry, built-in appliances, granite countertops and a built-in pantry. Both bedrooms are spacious, bright, carpet free and include their own spa-inspired ensuite bathrooms. You can access your all-season sunroom from all directions of the home to access your back yard oasis with a tranquil stone patio, gardens, hot tub and greenhouse or simply stay inside and enjoy the views. Steps to the Howe Island Ferry, a 5-minute ferry ride to or from the island, and a 15-minute drive to the heart of downtown Kingston. (id:26274)
Royal LePage Proalliance Realty
261 William Street
Kingston, Ontario
Legal non-conforming duplex in a great location. Two (3) bedroom units. Parking and laundry available. Don't miss your chance to view this property. (id:26274)
Royal LePage Proalliance Realty
20 - 67 Sydenham Street
Kingston, Ontario
Experience the charm and convenience of this spacious 3-bedroom, 1-bath, 1,100 sq. ft. condo in the historic and highly sought-after Annandale building, located in Kingston's desirable Sydenham Ward. This ground-floor unit is filled with all-season natural light and offers lovely views of the landscaped gardens. Inside, you'll find a bright living room with a decorative fireplace and built-in shelving, a galley-style kitchen and hardwood flooring throughout. Perfectly positioned just steps from Queens University, Kingston General Hospital, Hotel Dieu Hospital and the vibrant downtown core with its shops, restaurants, and waterfront parks. Features include: Appliances: refrigerator, gas stove, and microwave. Coin-operated laundry in the building. On-site bike storage and parking. Parking lot is easy access to ground level unit with no stairs or elevators necessary. Access to a private community patio and garden with mature shade trees, Muskoka chairs, picnic tables, and a BBQ - ideal for relaxing or entertaining. Don't miss this rare opportunity to own a piece of Kingston history in a location that truly has it all. Note: A special assessment of $281.00/month will be removed from the maintenance fee as of March 2026. Condo fees are $942.22 plus the special assessment of $281.00. (id:26274)
Royal LePage Proalliance Realty
8087 County Road 2
Greater Napanee, Ontario
Welcome to the well-established and profitable Royal Coachman Restaurant and event venue in Napanee, Ontario! Set on 1.79 acres, the property includes the successful restaurant, a fully renovated 3-bedroom living space, and a beautifully landscaped backyard with an inground pool. The business is a strong performer with excellent potential. Licensed for full service, the restaurant offers seating for 127 indoors, 56 on the patio, and up to 144 guests in the garden event space ideal for weddings and special events. The home has been recently renovated, making this an outstanding opportunity to own a turnkey business and residence in one package. (id:26274)
Exit Realty Acceleration Real Estate
602 - 17 Eldon Hall Place
Kingston, Ontario
Central Location!! This Quiet, TOP FLOOR, 2 bedroom condo with NO NEIGHBOURS ABOVE, a great view from the North West facing balcony is ideally located on the main transit route just a few minutes from Downtown Kingston, Queen's University, St. Lawrence College, Lake Ontario Park and all west end amenities! It features BRAND NEW FLOORS, 2 spacious bedrooms, a 4pc bathroom with new vanity, a white kitchen with new fridge and new stove, an open concept dining area leading into a large living room with patio door access to a beautiful balcony to enjoy the summer breeze and sunsets. Laundry on each floor! Don't Miss Out!! (id:26274)
RE/MAX Finest Realty Inc.
902 Maple Drive
Greater Napanee, Ontario
Welcome to the newly expanded Sunday Place. Situated on the north end of Napanee, you'll enjoy quiet community living, close to all of the amenities you love. In this new portion of the development, you can have your choice from 68 large lots, with a parkette on 3 of the corners in this newly redone Land Lease Community. The Tamarac model boasts 2 bedrooms with 1 bathroom/Laundry There is potential for a covered Deck up front, and Side access allowing for patio area, or close parking to your main door. As part of the new expansion, there will be a new swimming pool and community hall for the exclusive use of the homeowners and their guests, perfect for those holiday and birthday get togethers, or maybe a community cards tournament. Come take a look today and reserve your spot. (id:26274)
K B Realty Inc.
905 Maple Drive
Greater Napanee, Ontario
Welcome to the newly expanded Sunday Place. Situated on the north end of Napanee, you'll enjoy quiet community living, close to all of the amenities you love. In this new portion of the development, you can have your choice from 68 large lots, with a parkette on 3 of the corners in this newly redone Land Lease Community. The Rosewood model boasts 2 bedrooms with 2 bathrooms. As part of the new expansion, there will be a new swimming pool and community hall for the exclusive use of the homeowners and their guests, perfect for those holiday and birthday get togethers, or maybe a community cards tournament. Come take a look today and reserve your spot. (id:26274)
K B Realty Inc.
506 Princess Street
Kingston, Ontario
* 506 PRINCESS STREET, KINGSTON is now available FOR LEASE! * This prime landmark Kingston bar and restaurant property boasts a variety of exceptional exterior features, including a spacious outdoor patio area, a cabana bar, a volleyball court, and a sand beach. *The building offers a generous usable area of 9,780 square feet, distributed across four levels, each of which can operate independently or as part of the whole bar. Breakdown of the interior spaces includes Main Floor: 3,340 square feet, featuring a commercial kitchen and the core restaurant/bar space. Second Floor: 2,290 square feet, dedicated to bar space. Third Floor: 945 square feet, suitable for various uses. Basement: 3,205 square feet, also dedicated to bar space. *Each floor is equipped with approved washroom facilities, ensuring convenience and compliance with regulations. *This well-located live entertainment venue is situated in a bustling Downtown area with numerous new developments and existing student accommodations. Its prime location makes it an attractive option for businesses catering to a vibrant and dynamic community. The rent is net and carefree to the landlord. with TMI expenses to be confirmed. *Please contact the listing agent to arrange a viewing. (id:26274)
Royal LePage Proalliance Realty
212 - 130 Water Street
Gananoque, Ontario
This stunning waterfront Condo offers an unbeatable combination of luxury, comfort and incredible value! With its large balcony , you can enjoy panoramic views of the beautiful St Lawrence River and nearby Joel Stone Park , creating the perfect atmosphere for relaxation or entertaining. Designed for convenience, this modern, open concept living space includes custom window coverings, all appliances and some furnishings making it move in ready. Plus , your very own indoor parking ensures security and ease for your vehicle all year-round . Nestled in a convenient location this condo is only a short walk to shopping, pubs, walking trails and local marinas. Call today for your personal showing. (id:26274)
Bickerton Brokers Real Estate Limited



