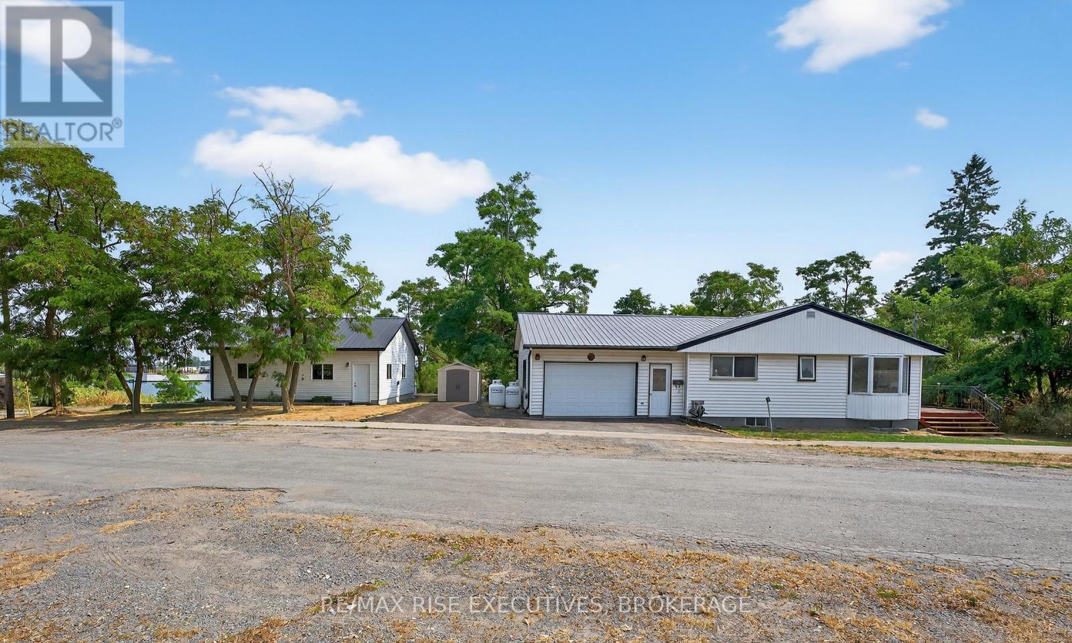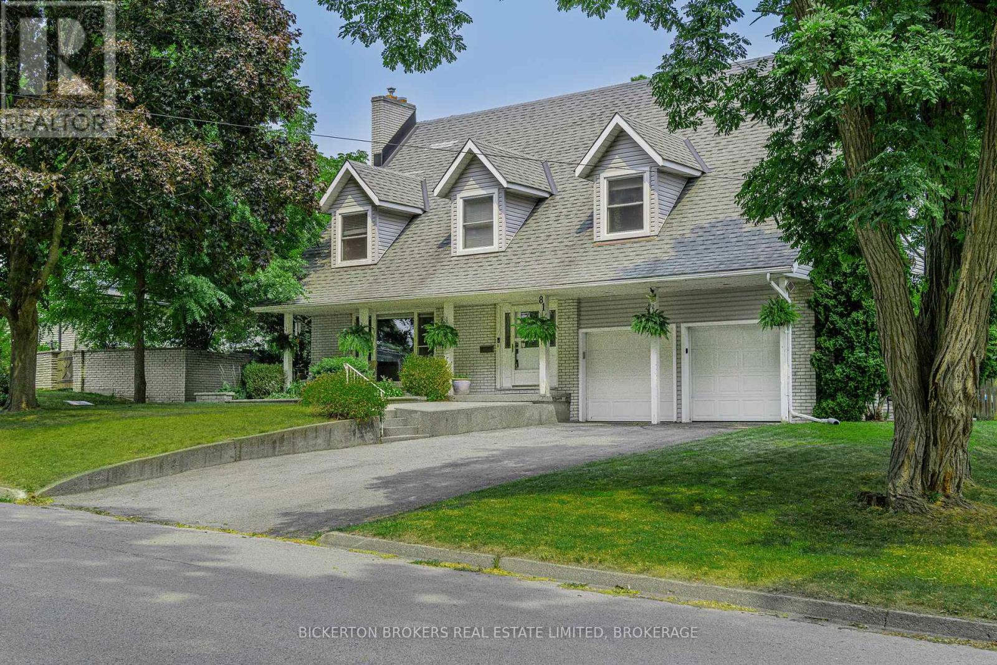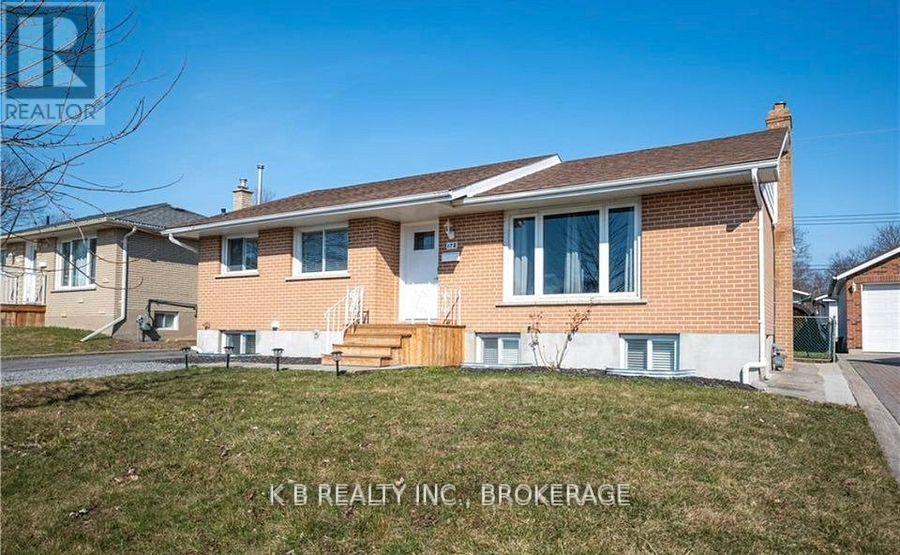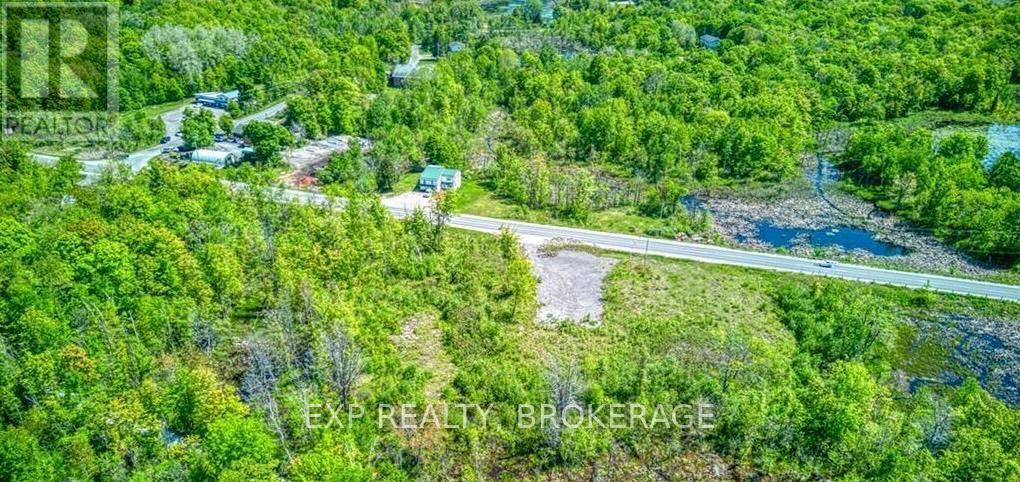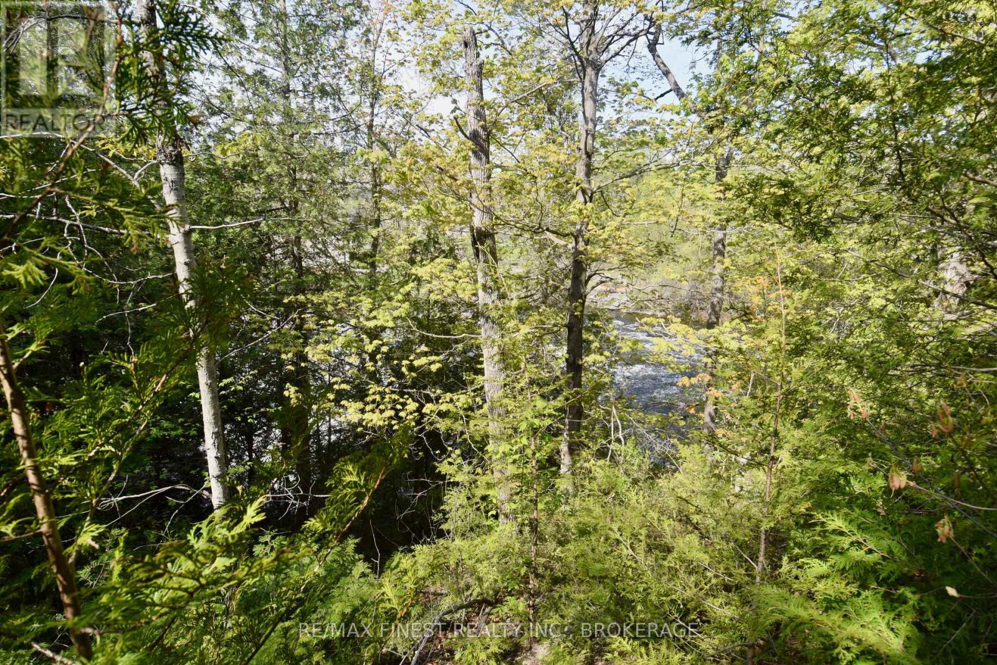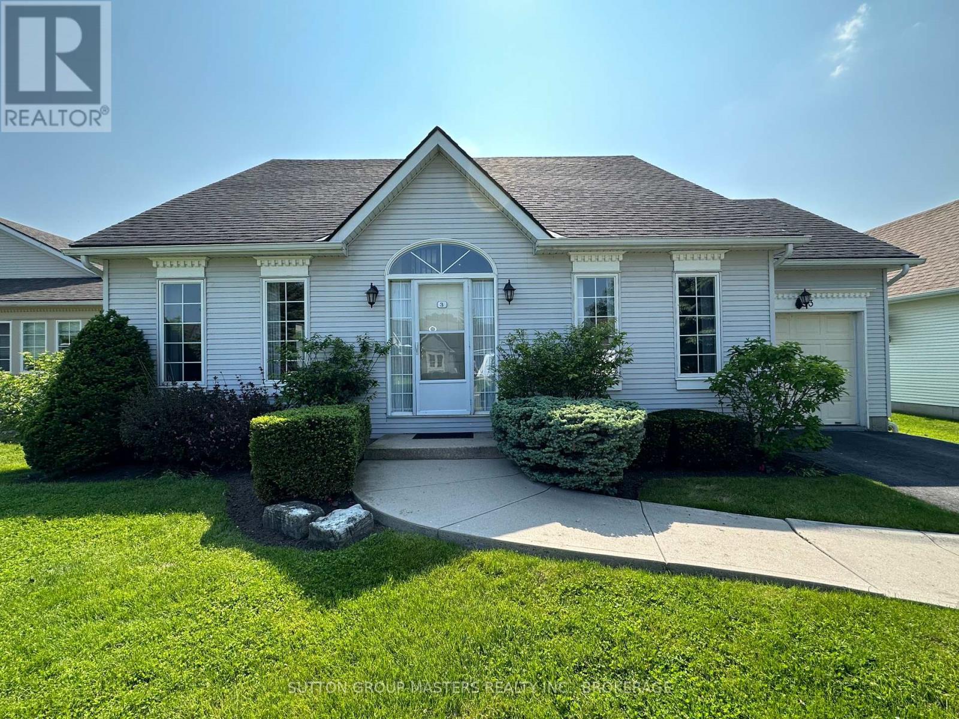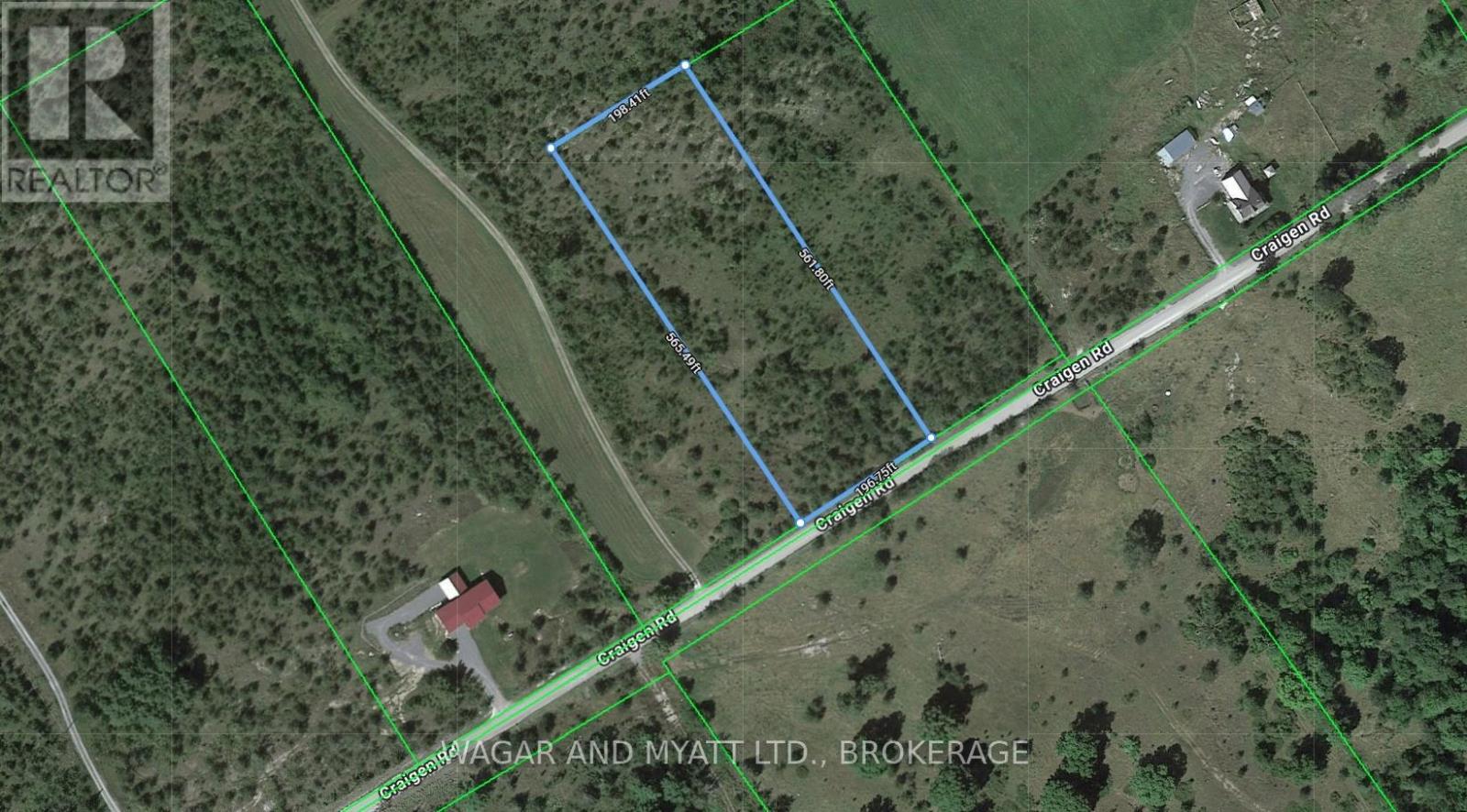320 Dundas Street W
Greater Napanee, Ontario
Discover the perfect family retreat in Napanees vibrant West End. Fully renovated since 2018, this beautifully maintained home sits on an impressive 62 by 405 lot offering rare space designed for family life and well-being.Inside, you'll find 3 spacious bedrooms and 1.5 updated bathrooms. The bright, south-facing family room welcomes natural light, creating a perfect space for kids to play, relax, or study. A cozy living room with large windows offers an inviting atmosphere for unwinding or spending time with loved ones.Enjoy meals in the charming breakfast nook, which flows into a formal dining room ideal for family dinners or gatherings with friends.Step outside into a backyard oasis designed for outdoor living. The expansive, landscaped yard features mature trees, vibrant flower beds, and raised garden beds perfect for growing vegetables and herbs while promoting a healthy, sustainable lifestyle.Relax on the patio with your morning coffee or host summer barbecues while kids play safely in the massive yard. The space is perfect for bonfires, games, or simply enjoying the fresh air.Modern upgrades include updated electrical and plumbing, a high-efficiency gas furnace, and a heated underground garage tunnel for year-round convenience. Bonus features include ample built-in storage, a dedicated workshop, for all your garden and yard upkeep. This exceptional West End home blends timeless charm with thoughtful updates for a family-centered lifestyle. Book your private showing today! (id:26274)
RE/MAX Rise Executives
2090 Burbrook Road
Kingston, Ontario
This is your opportunity to have a little bit of country in the city and just move in! This completely renovated bungalow boasts multiple fantastic living space for entertaining - keep busy in the kitchen while everyone watches the game or BBQ for the entire family and enjoy the backyard bonfire! Built-in closet space in the primary, a second bedroom or office and a modern bathroom completes the main floor. The brand new double car garage is currently set up for a home gym but can be used for whatever you see fit - patio door gives direct access to the backyard. The lower level is complete with rec room, large bedroom and 2-piece bath. All of this is just minutes to any part of Kingston. (id:26274)
RE/MAX Finest Realty Inc.
121 Ivy Ridge Road
Prince Edward County, Ontario
Tucked away at the end of a quiet road, wrapped in woods, and bathed in sunshine, this 60-acre property is the place to be. The 3-bedroom, 1-bathroom split-level home is move-in ready, just for you. The main level is an open living area with a walkout from the dining room, upper level has the bedrooms and bathroom, and in the basement, a large finished room with a wood stove (WETT certified) and walk out to the backyard could be a family room, game room, theatre, gym, or a start for a cozy in law suite. There's also an unfinished laundry and utility area in the basement. Many updates have been done to the home in the past year including the kitchen, bathroom, upgraded electrical, luxury vinyl and ceramic tile flooring, light fixtures in the main areas, exterior doors, a propane furnace, vinyl siding, sump pump, HWT, and water line from the 180' deep artesian well. Approximately half the lot is an open field (chemicals have never been used here), and the other half is woods with a little wetland at the back. Wildlife is plentiful in this natural environment, including deer and turkeys. Located just minutes from County Road 2 but set a world apart, this property is zoned RU2 and could be used for agriculture, a farm winery, greenhouse, garden nursery, equestrian centre, a bed and breakfast, or many other possibilities. Let your imagination run free as you craft your dreams on this landscape of pure potential. Don't miss out, schedule a private showing of your new home today. (id:26274)
Exp Realty
14 Highway 95
Frontenac Islands, Ontario
Welcome to Wolfe Island, the largest of the world-famous Thousand Islands, perfectly situated where Lake Ontario meets the St. Lawrence River. This exceptional waterfront property offers a rare blend of privacy, natural beauty, and year-round recreation. Wake up to stunning sunrises and end your day with breathtaking sunsets, all from the comfort of your expansive wrap-around deck. Enjoy a private, clean, mixed sand and pebbled beach; perfect for swimming, sunbathing, or launching your next boating or fishing adventure. This well maintained home features 3 spacious bedrooms, a bright and open main floor with new laminate flooring all throughout the home. A large family room complete with a cozy propane fireplace and large floor-to-ceiling windows that flood the space with natural light and showcase spectacular waterfront views. This property also includes a massive 30 by 30 foot secondary garage and shop with 2 large sliding doors, ideal for storing cars, boats, or all those fun filled water toys just steps from your waterfront! Located in the charming town of Marysville, just steps away, you'll find essential services, fabulous local bakeries, original and authentic restaurants, shops, and more. Golf lovers can also tee off at the islands own course, while others can enjoy fishing, water sports, or simply soaking in the serene island lifestyle. Wolfe Island is accessible year-round via ferry from both Canada and the U.S., making it an ideal location for a peaceful escape or a full-time residence. Outdoor enthusiasts will appreciate the islands scenic walking trails, a quiet secluded sand beach, and three designated cycling routes through picturesque countryside. Your peaceful waterfront retreat awaits on Wolfe Island; where natural beauty meets year-round adventure! (id:26274)
RE/MAX Rise Executives
50 Davey Crescent
Loyalist, Ontario
Spacious raised bungalow nestled on Davey Crescent in Settlers Landing, on a huge lot 70 x 115 in central Amherstview. Glimpse of Lake Ontario visible from upper front bedrooms over the garage. Main areas, Bedrooms, Recreation Room Freshly Painted. Poly B Plumbing removed and replaced with Pex June 2025. 2075 Finished square feet to enjoy, accessible to all amenities, shopping, parks, places of worship, library, recreation area, swimming pool, sports fields, schools, Rotary Park, Lake Ontario, easy access to Downtown, County Rd 6 to the 401. Main floor features large entry, living area with french doors to dining room and well appointed eat in kitchen with newer appliances, gas range, convenient main floor laundry, 3 Bedrooms, 2 Bathrooms, primary bedroom with double closets and storage, 4 Pc ensuite. Patio door overlooking rear yard and room to add a balcony or deck. Lower Level features comfortable recreation room with gas corner fireplace, 4th bedroom, 4 pc bathroom, utility room with storage and entry to garage, plenty of windowlight. Home has brick front and sides. You will enjoy the huge fenced back yard for your children to play, pets, or gardening. This home has in-law capability and room to add another bedroom or home office. Immediate possession available, seller has lived in this lovely home since 1993. Excellent condition and ready for new owners to enjoy. (id:26274)
Sutton Group-Masters Realty Inc.
81 First Avenue
Brockville, Ontario
Welcome to 81 First Avenue, a stunning executive custom-built home that's perfect for your family. As you step inside, you'll immediately appreciate the bright, spacious rooms and the attention to detail that defines this quality-crafted residence. Designed with family living in mind, this home features a generous primary bedroom with an ensuite, offering a tranquil retreat for parents. The large finished rec room provides versatile space, ideal for a kids' playroom or additional living area. Other highlights include an attached two-car garage, a fully fenced yard, and ample storage throughout. Situated in a quiet, well-established neighborhood, this home is just one block from the beautiful St. Lawrence River and directly across from the Fulford Baseball Park, offering the perfect setting for family activities and outdoor enjoyment. This exceptional home combines character, comfort, and convenience truly the ideal place to call home (id:26274)
Bickerton Brokers Real Estate Limited
172 Morenz Crescent
Kingston, Ontario
Welcome to 172 Morenz Crescent, Kingstona beautifully renovated 2+2 bedroom bungalow designed for flexibility, comfort, and lifestyle versatility. With extensive upgrades including new wiring, plumbing, flooring, insulation, paint, and energy-efficient heat pumps on both levels, this home is truly move-in ready. Each floor features its own laundry and a secure separate entrance, making it ideal for multi-generational living or for those looking to offset housing costs by renting out one level while enjoying the other. The lower level offers bright, spacious living with oversized windows, while the upper level is tastefully finished and furnished, with furniture negotiable. Outside, the expansive backyard is a true retreatpartially fenced and equipped with a large deck, covered BBQ area, hot tub, outdoor TV, and storage sheds, perfect for entertaining or unwinding. Nestled in a quiet, family-friendly neighborhood, this property is within walking distance to schools, shopping, entertainment, the 401, and CFB Kingston. Whether you're looking for a home with room to grow or a smart way to balance lifestyle and investment, 172 Morenz Crescent offers the best of both worlds. (id:26274)
K B Realty Inc.
7-98 Thomas Street
Kingston, Ontario
Value packed in the Inner Harbour. This recently updated 3 bedroom townhouse condo is conveniently close to Downtown Kingston, Queens University, and is move-in ready. The efficient floor plan features 3 spacious bedrooms, 1.5 baths, eat-in kitchen, roomy living room, and a fully-finished basement with full height ceilings, large rec room and laundry, plus an office space that could be used as a fourth bedroom. There's exclusive parking for 1 vehicle and a fenced rear yard for outdoor enjoyment. This home is truly a turnkey proposition that makes for a great start in the market or as a valuable addition to your investment portfolio that's available for immediate possession. Come see the value this home has on offer. (id:26274)
Sutton Group-Masters Realty Inc.
1033 Bridge Street
Frontenac, Ontario
Step into timeless character and endless opportunity with this bright and spacious 4-bedroom, 2-bath century-style retreat, perfectly positioned between three crystal-clear lakes in the heart of Arden. Set on an oversized private lot, this home offers the ideal blend of rustic charm and outdoor adventure. Wake up to serene summer mornings, spend your days hiking or biking the nearby TransCanada Trail, and embrace winter weekends on freshly carved snowmobile routes all just steps from your door. The detached two-car garage features a wired workshop, loft studio, and convenient 1-piece bath perfect for hobbyists, creatives, or future guest space. Inside, four generous bedrooms await your personal touch, while the low-maintenance backyard offers a peaceful setting for entertaining or quiet reflection. Whether you're seeking a year-round getaway, a revenue-generating rental, or a forever home, this property delivers. Enjoy easy access to provincial parks, all-season recreation, and three pristine lakes. Located just 2.5 hours from Toronto, 1.5 hours from Ottawa, 3 hours from Montreal, and a short drive to Kingston this is your gateway to one of Ontario's best-kept secrets. Enjoy the tranquility of Arden with the convenience of nearby communities just minutes from both Tamworth and Sharbot Lake, offering access to schools, medical care, and everyday essentials. Families benefit from schools like Tamworth Elementary and Granite Ridge Education Centre (K12) in Sharbot Lake. Healthcare is close at hand with Tamworth Medical Centre and the Sharbot Lake Family Health Team. Stock up on groceries, browse local boutiques, or visit charming cafés and pharmacies in either town. Whether you're settling in or hosting guests, everything you need is within easy reach. (id:26274)
K B Realty Inc.
3289 Switzerville Road
Greater Napanee, Ontario
Nestled amidst a tranquil canopy of mature trees, this custom-built slab on grade home offers a serene retreat that seamlessly blends luxury with nature. Sprawled over a verdant 2-acre paradise, the property exudes privacy and charm, while its curb appeal draws you into a world of stunning architecture and comfort. Upon entering through the welcoming foyer, you're greeted by the elegance of gorgeous hardwood floors that flow throughout the home, guiding you to a cozy living room where a woodstove promises warmth and ambiance. Complementing the woodstove, radiant in-floor heating delivers even, energy-efficient warmth underfoot throughout the home, ensuring four-season comfort. The open concept kitchen and dining area, enhanced with beautiful Alderwood cabinetry, invites culinary creativity and family gatherings. From here, patio doors lead you to a covered back deck, encouraging outdoor enjoyment amidst the symphony of nature's whispers. The expansive Primary bedroom is a haven of relaxation, featuring a walk-in closet and a luxurious 5-piece ensuite with jacuzzi. For those looking to seamlessly blend home and work life, a den/office space awaits, accompanied by a versatile bedroom with its own 2-piece ensuite and private entrance, perfect for a small home business or a potential in-law suite. On the opposite side of the home, functionality meets convenience in the laundry room, which provides access to the attached two-car garage and utility room. Completing this thoughtfully designed home is an additional bedroom and a well-appointed 4-piece bathroom. Enveloped in the embrace of nature yet merely minutes away from the amenities of downtown Napanee, this residence offers a lifestyle of unparalleled comfort and privacy, where every detail is inspired by the beauty of the great outdoors. (id:26274)
Mccaffrey Realty Inc.
13555 38 Road
Frontenac, Ontario
Discover the perfect blend of privacy and potential on this 4.4-acre parcel in Central Frontenac. With over 600 feet of road frontage, this spacious lot offers an ideal setting to build your dream home or set up a weekend retreat. Just minutes from the Village of Sharbot Lake, you'll be surrounded by beautiful lakes and endless outdoor adventure. The nearby K&P Trail provides easy access to hiking, biking, and ATV fun year-round. Peaceful, private, and conveniently located less than 1 hour north of Kingston and 90 minutes from Ottawa. (id:26274)
Exp Realty
3896 Highway 15
Kingston, Ontario
Charming all-brick country bungalow on a peaceful, private lot. Discover the perfect blend of country tranquility and city convenience in this beautifully maintained all-brick bungalow, nestled on a serene 0.88-acre lot. Located just minutes from CFB Kingston! With 2 spacious bedrooms on the main floor and a versatile third bedroom and in-law suite on the fully finished lower level, this home is ideal for families, downsizers, or anyone craving space and serenity. Each level features a full bathroom, no more morning lineups! The bright, open-concept layout is filled with natural light and charm, complemented by a well-appointed kitchen with a fantastic pantry closet for extra storage and organization. The finished lower level offers even more living space, perfect for a family room, guest retreat, or home office. A separate side entrance and convenient kitchenette make it an ideal setup for an in-law suite or multi-generational living. Outside, enjoy your private oasis from your 2-tier deck surrounded by mature trees, lush green space, and plenty of room to garden, play, or simply unwind. An invisible dog fence gives your best friend the freedom to roam. An oversized detached garage provides ample storage for tools, toys, or hobbies. Located just a short drive from the city and CFB Kingston, you will enjoy the peaceful lifestyle of the countryside without giving up access to amenities, schools, and commuter routes. Come see it today! (id:26274)
Sutton Group-Masters Realty Inc.
176 John Street
Gananoque, Ontario
INVESTOR ALERT: Prime South Ward Opportunity in Gananoque ATTENTION INVESTORS, RENOVATORS AND HOME ENTHUSIASTS here's your chance to breathe new life into a property in one of Gananoque's most desirable locations. This 1-storey home is located in the sought-after South Ward, just steps from the Waterfront of the Beautiful St. Lawrence River, playhouse, local pubs, theatre and the Main Street of the picturesque town of Gananoque. Located just 5 minutes from the 401 making it an easy commute to either Kingston or Brockville. This 1 1/2 story 3 large bedroom home offers an excellent opportunity and a blank canvas for your inspirations and renovation visions. While the property requires extensive updates and repairs, the bare bones exist for you to revive and renovate to your liking. Roof was done 2 years ago. This unbeatable location and solid structure with present an opportunity to create something truly special. Situated on a rare extra-deep lot, this home could easily be transformed into a peaceful retreat allowing you to create your very own vision of tranquility. Properties in this neighborhood rarely come to market so don't miss this opportunity to invest in one of Gananoque's most treasured communities and let your imagination create a beautiful new home for you to enjoy. Property being sold as is. OFFERS WILL BE PRESENTED AUGUST 15th, 2025025 (id:26274)
Bickerton Brokers Real Estate Limited
Pt Lt 3 Princess Street
Kingston, Ontario
Development opportunity - 3.67 acres zoned DR (Development Reserve) in Kingston Zoning By-Law 2022-62 and designated "Residential" within the current official plan. Fantastic corner location in Kingston's rapidly expanding West end in the lovely growing community of Westbrook with 157 feet of frontage on Princess Street. Sidewalks are already in place along the Westbrook road frontage. (id:26274)
Royal LePage Proalliance Realty
20 Ballantra Drive
Stone Mills, Ontario
Lot 2 is nestled along the shores of the Salmon River with this residential building lot. An open area for building is already in place with a corner lot. The property has mature trees and some elevation overlooking the river. It's located on a quiet hardtop side road within walking distance to village of Tamworth and all it's amenities. Wonderful sounds of the falls at the riverfront at the rear of the property. (0.56 Acres in total size). Services available at the lot frontage (id:26274)
RE/MAX Finest Realty Inc.
20b Ballantra Drive
Stone Mills, Ontario
Lot 3 is nestled along the shores of the Salmon River with this residential building lot. An open area for building are is already in place with a corner lot. The property has mature trees and some elevation overlooking the river. It's located on a quiet hardtop side road within walking distance to the village of Tamworth and all its amenities. Wonderful sounds of the falls at the riverfront at the rear of the property. Lot size is 137.79 x 173.24 (0.49 Acres in total size). Service available at the lot frontage (id:26274)
RE/MAX Finest Realty Inc.
4715 County Rd 9
Greater Napanee, Ontario
A rare opportunity to own two separately deeded waterfront properties together on the shores of Hay Bay. Tucked among the trees, the cozy two-bedroom, one-bathroom home offers peaceful views and a sense of privacy with nature all around. Whether you're enjoying morning coffee on the deck or taking in the scenery from the bright sunroom, the beauty of the bay is always in sight. A wood stove keeps the home warm and welcoming on cooler evenings, while the detached single garage offers room to store your gear or outdoor essentials. The second parcel, a vacant lot, adds to the appeal - giving you flexibility, added privacy, or space for future plans. Head down the stairs or take the gently sloping laneway across the vacant property to access the water, perfect for casting a line or other water activities. Together, the two properties span 2.5 acres and provide approximately 590 feet of waterfront, making this a special spot for anyone who appreciates the outdoors and life by the water. All easements expire in 2035 and there can be a creation of two extra lots for Shoreline residential at 30m wide. (id:26274)
Exit Realty Acceleration Real Estate
16 King's Court
Loyalist, Ontario
Welcome to 16 Kings Court, a beautifully maintained home set on a premium lot overlooking the 18th fairway in the renowned Loyalist Lifestyle Community within Bath, Ontario. This 1,447 sq ft, 2-bedroom, 3-bath residence is designed for your comfort and enjoyment. The main floor offers a warm and inviting layout featuring a cozy breakfast area adjacent to the kitchen, a formal dining room, and a spacious living room. The principal bedroom, complete with an ensuite, ensures a relaxing retreat, while a guest bedroom and main bath provide comfort and convenience for visitors. The lower level expands the living area with a large family room, a versatile multipurpose room currently set up as a bedroom, a full bath, an office and ample storage space. Outdoor living is a highlight of this property, From the extensive deck you'll enjoy stunning panoramic views of the golf course, clubhouse, and breathtaking sunsets. Located in the historic Village of Bath, one of Eastern Ontario's fastest-growing communities, you'll enjoy an array of amenities just 15 minutes west of Kingston. Whether its the marina, championship golf, pickle ball, cycling, hiking trails, or the villages established businesses, Bath offers a lifestyle that's more than just a place to live its a community to thrive in. (id:26274)
Sutton Group-Masters Realty Inc.
13698 Road 38
Frontenac, Ontario
Welcome to 13698 Road 38, just minutes from the heart of Sharbot Lake. With 2000 square feet of living space, this 3-bedroom, 2 -bathroom property offers flexibility and comfort for a variety of lifestyles perfect for families, multi-generational living, or potential additional income Inside, the home is bright and open, with a spacious kitchen that flows into the both the living room and dining room. French doors off the dining room lead to a large deck-perfect for BBQS, outdoor dining, or simply enjoying the fresh air and sunshine. The primary bedroom features a private 4-piece ensuite,One of the home's standout features is its separate 1-bedroom in-law suite. With its own living area, kitchen, and bathroom, it offers excellent potential for multi-generational living, guest accommodations, or rental income. Por those wanting a larger single -family space, it easily functions as one larger home.entrance,Modern updates offer peace of mind, including a propane forced air furnace (2019), central air conditioning, a newer septic system (2022), and a drilled well (2013). The home's setting strikes a peaceful balance between rural charm and everyday convenience. Located on a generous lot filled with mature perennials with room to relax and unwind, you're just moments from the village of Sharbot Lake-where you'1l ind local restaurants and cafe, a grocery store, pharmacy, medical center, restaurants, and a vibrant community spirit. The area is known for its stunning lakes, recreational trails, and friendly pace of lie.At 13698 Road 38, there's room to grow, space to connect, and comfort to settle in. whether you're starting a new chapter or bringing generations together under one roof, this hone offers the foundation to build a lifestyle that fits. (id:26274)
RE/MAX Finest Realty Inc.
236 Cooke-Armstrong Road
Quinte West, Ontario
Tucked away beyond a charming swing bridge, this all stone bungalow is a rare gem within an estate subdivision along the Trent river. The stone exterior is regal, timeless and energy efficient. This house was built with craftsmanship, care and pride. The mature trees on the 1.34 acre property and surrounding area ensure a private sanctuary. With 2 bedrooms up and two bedrooms down, two full bathrooms, and a wet bar in the large lower level family room, there is plenty of space for everyone, as well as in-law suite potential! The large kitchen features a central island with granite countertops and ceramic tile backsplash throughout. The laundry is located on the main floor. The primary bedroom includes a walk-in closet, and entry to the main floor bath featuring double sinks and a jet tub. The finished lower level includes 2 bedrooms, a 3 piece bathroom, office and family room, and is made cozy with in-floor heating. Enjoy a coffee on the covered front porch while the hummingbirds flit by and the boats motor past on the river, or lounge on the large back deck (14x20) featuring a screened in porch. There is an inground sprinkler system installed. There is a walk-up entry to the large double car garage (25.6 x 25). AC unit is 2 years old. The roof was new in 2016.Located within Hastings County's lake country and minutes to the charming Frankford village amenities with groceries, restaurants and an LCBO, the area also has a boat launch nearby, golf, hiking trails, conservation areas, and Batawa ski hill is only 15 minutes drive. (id:26274)
RE/MAX Finest Realty Inc.
3 Empire Court
Loyalist, Ontario
Welcome to 3 Empire Court. Located in the heart of the Loyalist Lifestyle Community in the historic Village of Bath, this well-maintained home is nestled on a quiet cul-de-sac with a lovely view of the golf course. Featuring 2 + 1 bedrooms, 4 baths, and a spacious loft, which could easily be converted to an additional bedroom, this home offers comfort and flexibility for modern living. Recent upgrades include a new air conditioner, and a newer furnace ensuring year-round efficiency and comfort. Residents of this vibrant community enjoy access to a championship golf course, marina, pickle ball courts, and a variety of established local businesses. Just 15 minutes west of Kingston, you can enjoy the best of small-town charm and big-city convenience. VILLAGE LIFESTYLE More Than Just a Place to Live (id:26274)
Sutton Group-Masters Realty Inc.
24 Country Club Drive
Loyalist, Ontario
Meticulously maintained and thoughtfully updated, this spacious bungalow sits on a large, private lot backing onto green space, with golf course views and stunning northwest sunsets. Located in the desirable Loyalist Country Club Community in the charming Village of Bath, this home offers the perfect balance of comfort, style, and function.Inside, you'll find a bright, open-concept layout with vaulted ceilings, beautiful hardwood floors, and large windows that fill the home with natural light. The fully renovated kitchen features quartz countertops, new cabinetry, and a generous breakfast bar, ideal for both cooking and entertaining. The adjoining Great room is warm and inviting with a gas fireplace and views of the landscaped backyard. Step outside to the southwest-facing deck with hot tub perfect for relaxing and enjoying the sunset. A flexible room at the front of the home can serve as a dining room, den, or sitting room. The primary bedroom includes a bay window that overlooks the green space and a 3-piece en-suite. A second bedroom, 4-piece bath, and laundry with inside access to the double car garage complete the main floor.The recently fully finished lower level expands your living space with a large family room made warm and inviting by the gas fireplace, a generously sized third bedroom, full bath, games area, and two bonus rooms ideal for an office, gym, or hobby space as well as a storage utility room. Recent updates include: full kitchen remodel, stainless steel fridge (2025), washer (2024), furnace (2018), roof (2019), front door (2019), on demand Generac generator and water filtration reverse osmosis system.This home includes a Loyalist Country Club Membership (a $20,000 value). The local area features golf, tennis, pickle-ball, scenic trails, marina, shops, dining, and more, just 15 minutes from Kingston or short waterfront drive to the Ferry to access the beaches and wineries of Prince Edward County (id:26274)
Sutton Group-Masters Realty Inc.
253 Craigen Road
Stone Mills, Ontario
Build your forever home on this 2.5 Acres, just 5 minutes from 401.Partially cleared. Entrance and 20 GPM well are completed. A survey is available. (In documents). Accessibility to Kingston and Belleville for an easy commute. Identical adjacent lot is also available. (id:26274)
Wagar And Myatt Ltd.
1564 Summers Road N
Rideau Lakes, Ontario
A nicely treed lot on Morton Creek, offering just under 1.5 acres and approximately 700 ft. of waterfront - with a mix of wooded and partially cleared land. Enjoy easy year-round road access and hydro available at the lot line, making future use more convenient. The property features a natural boat launch into the creek, which flows into Lower Beverly Lakesuitable for canoes, kayaks, and small boats. With the possibility of adding a small building, this could be a peaceful seasonal retreat or a simple spot to enjoy nature and the water. (id:26274)
Bickerton Brokers Real Estate Limited




