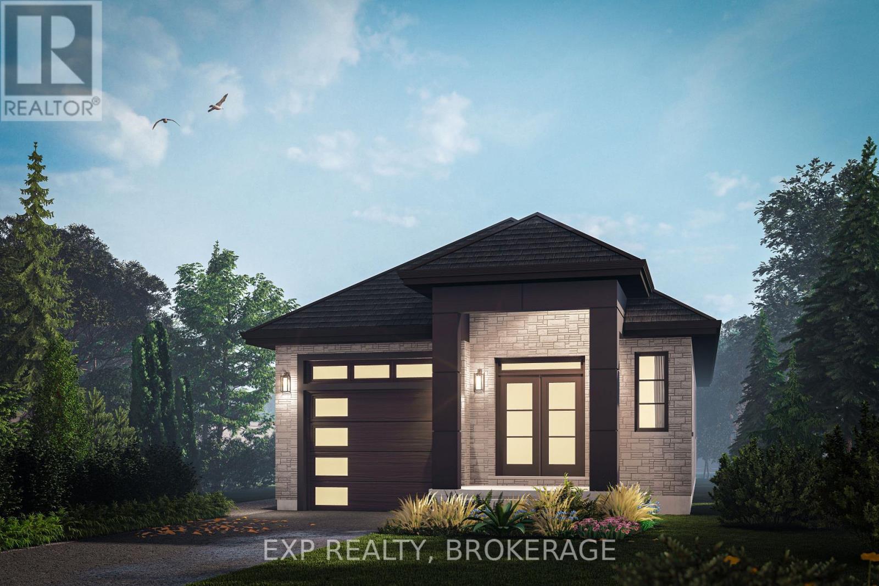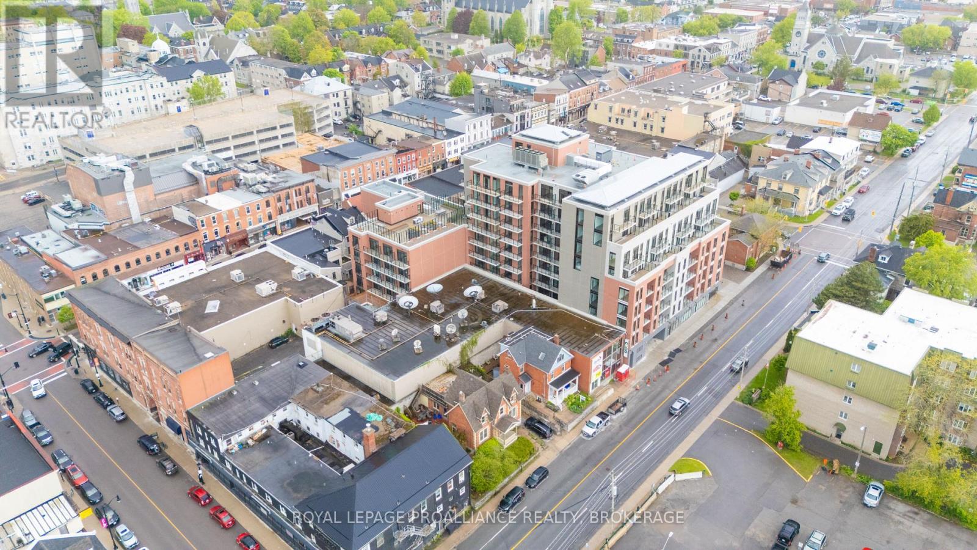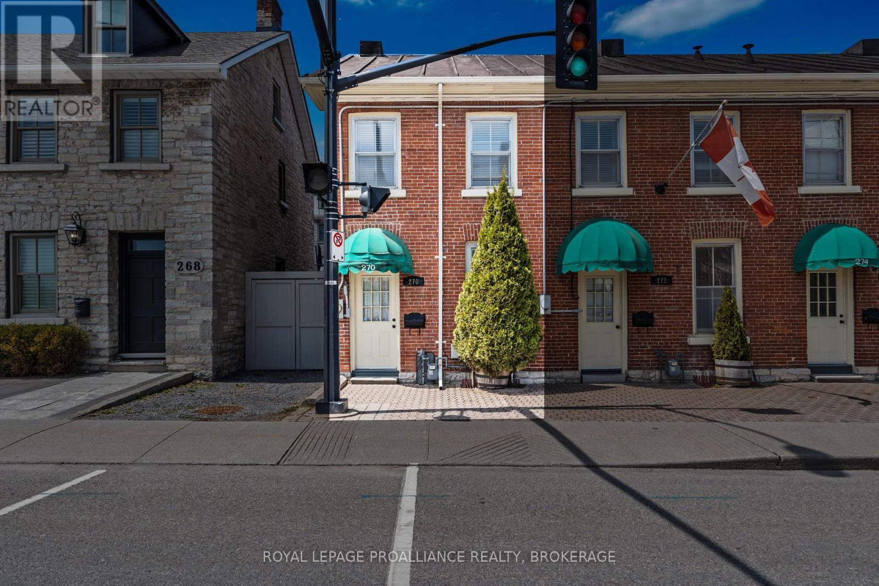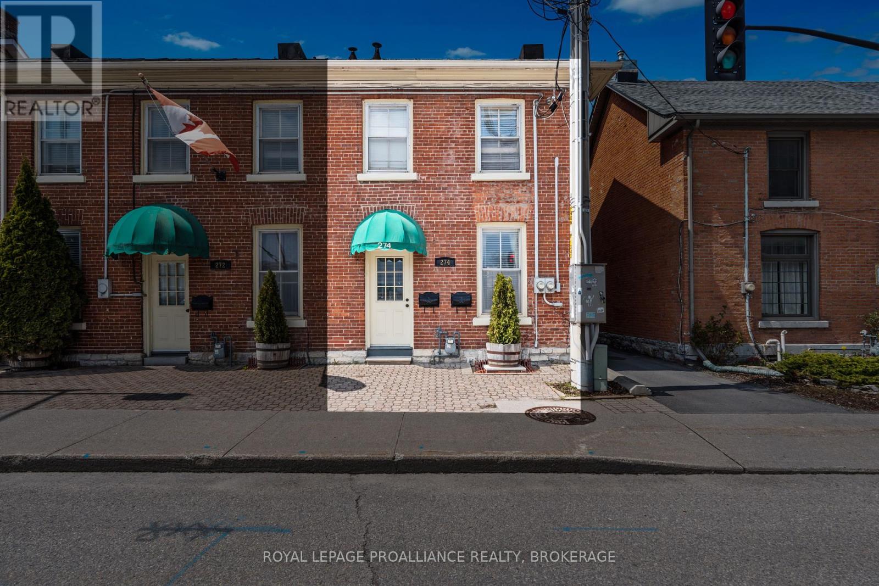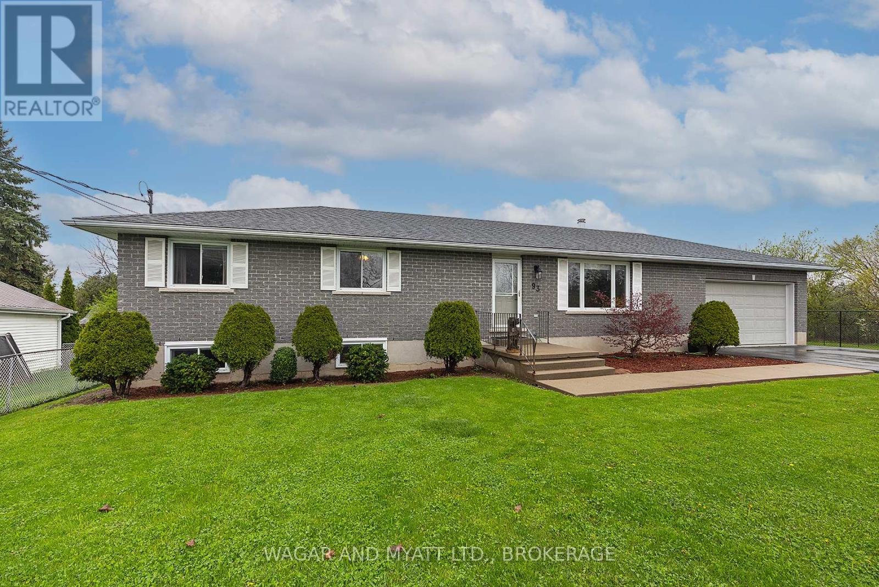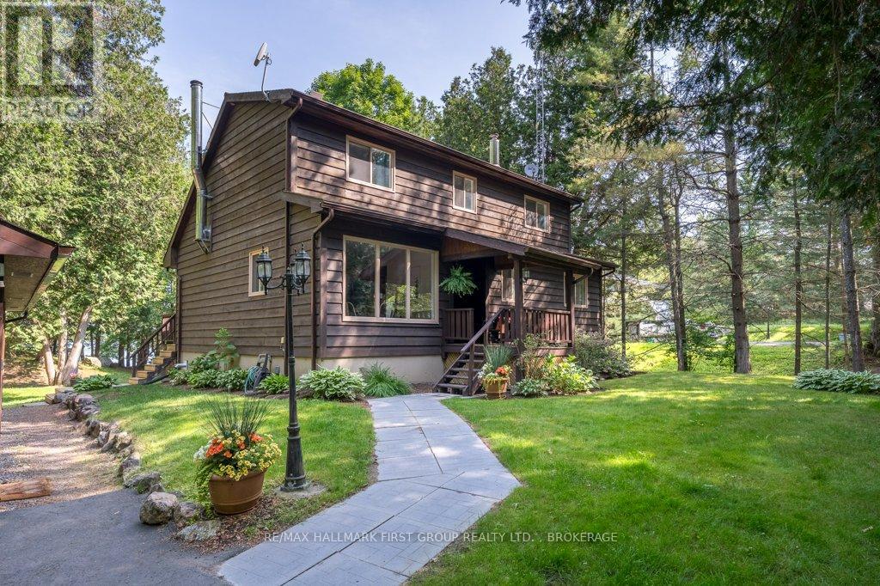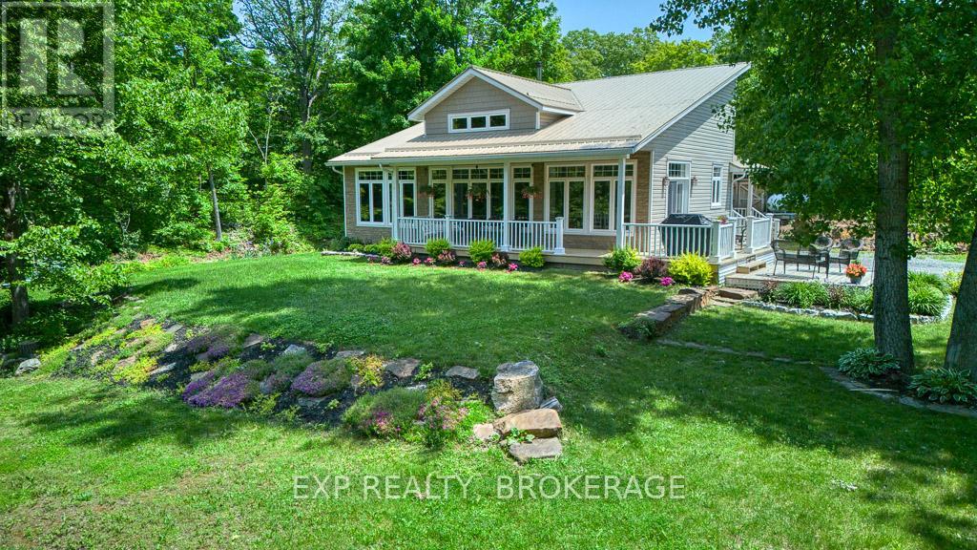15 Kilimanjaro Drive
Loyalist, Ontario
Introducing the Pine by ATEL, a 1,200 sqft, 2-bedroom, 1.5-bathroom bungalow on a 35 lot, offering a cozy and efficient layout with optional side entrance and legal suite potential. The open-concept main floor features 9ft ceilings, hardwood and tile flooring, a bright linear kitchen with quartz countertops, and seamless flow into the living area. Enjoy large windows that fill the space with natural light, easy access to the garage, main floor laundry, and a spacious primary bedroom with a walk-in closet, sharing a 4-piece bath with the second bedroom. Take advantage of the option to add a side entrance and full legal suite ideal for rental income or multigenerational living. Complete with HRV, high-efficiency furnace, $1,000 in smart home devices, and a $7,500 Designer Advantage Credit. Located in Loyalist Shores just minutes from parks, shopping, new schools, and Kingston's amenities. Move-in 2026. (id:26274)
Exp Realty
319 - 223 Princess Street
Kingston, Ontario
Don't look any further than The Crown Condominiums in the heart of Kingston! This third-floor unit boasts two-bedroom, two-bathrooms and is ready for occupancy as of May 2025. Featuring 792 square feet, two spacious bedrooms, open concept living and dining room areas, in-suite laundry, two 4-piece bathrooms one of which is an ensuite, and amazing views! Amenities include a private rooftop terrace with BBQ, dining and lounge areas, greenery, yoga and outdoor activity space; concierge service, exclusive access to a Fitness Centre and Yoga Studio and a Party and Multi-Purpose Room with a full kitchen. Underground parking, bike storage and lockers available at an additional cost. With over 20 years of experience in urban development, IN8 Developments is dedicated to designing innovative and efficient housing solutions and has successfully launched and rapidly sold-out numerous projects. The Crown Condominiums offers an unparalleled location, surrounded by restaurants, cafes and both chain and boutique retail in the heart of Kingstons vibrant downtown core. You are literally within 10 minutes-walk to almost all of historic downtown Kingston and the waterfront, and a very short commute to Queens University or RMC. "Images showcase an alternate unit to illustrate the full potential of this space." (id:26274)
Royal LePage Proalliance Realty
610 - 223 Princess Street
Kingston, Ontario
Don't look any further than The Crown Condominiums in the heart of Kingston! This sixth-floor Studio unit is ready for occupancy as of May 2025. Featuring 384 square feet, open concept living, dining and bedroom areas, in-suite laundry, one 4-piece bathroom, and amazing views! Amenities include a private rooftop terrace with BBQ, dining and lounge areas, greenery, yoga and outdoor activity space; concierge service, exclusive access to a Fitness Centre and Yoga Studio and a Party and Multi-Purpose Room with a full kitchen. Underground parking, bike storage and lockers available at an additional cost. With over 20 years of experience in urban development, IN8 Developments is dedicated to designing innovative and efficient housing solutions and has successfully launched and rapidly sold-out numerous projects. The Crown Condominiums offers an unparalleled location, surrounded by restaurants, cafes and both chain and boutique retail in the heart of Kingstons vibrant downtown core. You are literally within 10 minutes-walk to almost all of historic downtown Kingston and the waterfront, and a very short commute to Queens University or RMC. (id:26274)
Royal LePage Proalliance Realty
602 - 223 Princess Street
Kingston, Ontario
Don't look any further than The Crown Condominiums in the heart of Kingston! This sixth-floor unit boasts three-bedroom, two-bathrooms and is ready for occupancy as of May 2025. Featuring 854 square feet, three spacious bedrooms, open concept living and dining room areas, in-suite laundry, one 4-piece ensuite and one 3-piece bathroom, and amazing views! Amenities include a private rooftop terrace with BBQ, dining and lounge areas, greenery, yoga and outdoor activity space; concierge service, exclusive access to a Fitness Centre and Yoga Studio and a Party and Multi-Purpose Room with a full kitchen. Underground parking, bike storage and lockers available at an additional cost. With over 20 years of experience in urban development, IN8 Developments is dedicated to designing innovative and efficient housing solutions and has successfully launched and rapidly sold-out numerous projects. The Crown Condominiums offers an unparalleled location, surrounded by restaurants, cafes and both chain and boutique retail in the heart of Kingstons vibrant downtown core. You are literally within 10 minutes-walk to almost all of historic downtown Kingston and the waterfront, and a very short commute to Queens University or RMC. "Images showcase an alternate unit to illustrate the full potential of this space." (id:26274)
Royal LePage Proalliance Realty
508 - 223 Princess Street
Kingston, Ontario
Don't look any further than The Crown Condominiums in the heart of Kingston! This fifth-floor unit boasts two-bedroom, two-bathrooms and is ready for occupancy as of May 2025. Featuring 912 square feet, two spacious bedrooms, open concept living and dining room areas, in-suite laundry, two 4-piece bathrooms one ensuite and the other a semi-ensuite, and amazing views! Amenities include a private rooftop terrace with BBQ, dining and lounge areas, greenery, yoga and outdoor activity space; concierge service, exclusive access to a Fitness Centre and Yoga Studio and a Party and Multi-Purpose Room with a full kitchen. Underground parking, bike storage and lockers available at an additional cost. With over 20 years of experience in urban development, IN8 Developments is dedicated to designing innovative and efficient housing solutions and has successfully launched and rapidly sold-out numerous projects. The Crown Condominiums offers an unparalleled location, surrounded by restaurants, cafes and both chain and boutique retail in the heart of Kingstons vibrant downtown core. You are literally within 10 minutes-walk to almost all of historic downtown Kingston and the waterfront, and a very short commute to Queens University or RMC. "Images showcase an alternate unit to illustrate the full potential of this space." (id:26274)
Royal LePage Proalliance Realty
703 - 223 Princess Street
Kingston, Ontario
Don't look any further than The Crown Condominiums in the heart of Kingston! This seventh-floor unit boasts three-bedroom, two-bathrooms and is ready for occupancy as of May 2025. Featuring 962 square feet, three spacious bedrooms, open concept living and dining room areas, in-suite laundry, two 4-piece bathrooms one of which is an ensuite, and amazing views! Amenities include a private rooftop terrace with BBQ, dining and lounge areas, greenery, yoga and outdoor activity space; concierge service, exclusive access to a Fitness Centre and Yoga Studio and a Party and Multi-Purpose Room with a full kitchen. Underground parking, bike storage and lockers available at an additional cost. With over 20 years of experience in urban development, IN8 Developments is dedicated to designing innovative and efficient housing solutions and has successfully launched and rapidly sold-out numerous projects. The Crown Condominiums offers an unparalleled location, surrounded by restaurants, cafes and both chain and boutique retail in the heart of Kingstons vibrant downtown core. You are literally within 10 minutes-walk to almost all of historic downtown Kingston and the waterfront, and a very short commute to Queens University or RMC. (id:26274)
Royal LePage Proalliance Realty
615 - 223 Princess Street
Kingston, Ontario
Don't look any further than The Crown Condominiums in the heart of Kingston! This sixth-floor unit is ready for occupancy as of May 2025. Featuring 772 square feet, two spacious bedrooms, open concept living and dining room areas, in-suite laundry, two 4-piece bathroom - one of which is an ensuite, and amazing views! Amenities include a private rooftop terrace with BBQ, dining and lounge areas, greenery, yoga and outdoor activity space; concierge service, exclusive access to a Fitness Centre and Yoga Studio and a Party and Multi-Purpose Room with a full kitchen. Underground parking, bike storage and lockers available at an additional cost. With over 20 years of experience in urban development, IN8 Developments is dedicated to designing innovative and efficient housing solutions and has successfully launched and rapidly sold-out numerous projects. The Crown Condominiums offers an unparalleled location, surrounded by restaurants, cafes and both chain and boutique retail in the heart of Kingstons vibrant downtown core. You are literally within 10 minutes-walk to almost all of historic downtown Kingston and the waterfront, and a very short commute to Queens University or RMC. (id:26274)
Royal LePage Proalliance Realty
270 Wellington Street
Kingston, Ontario
Exceptional opportunity in the heart of downtown Kingston. This 1,216.87 sq. ft. property is zoned DT2 which is a downtown commercial zoning that also allows a residential use, offering flexibility for a professional office, boutique business, or stylish urban residence. Featuring two bedrooms plus a den, 1 full bathroom and 1 half bathroom. The space is bright, well-maintained, and thoughtfully laid out. At the rear is a small little fenced in courtyard with a shed. Located just steps from Market Square, City Hall, and the waterfront, it benefits from excellent visibility, high foot traffic, and walkable access to all downtown amenities. A rare chance to secure adaptable space in one of Kingstons most sought-after neighborhoods. (id:26274)
Royal LePage Proalliance Realty
274 Wellington Street
Kingston, Ontario
Centrally located in Kingston's historic downtown core, 274 Wellington Street presents a flexible investment opportunity with two residential tenancies in place. The property offers approximately 937.95 sq. ft. of above-grade space, configured as two self-contained residential units each with a functional layout and private entrance. Unit 1 (second floor) is a studio style layout and features a full kitchen, 3-piece bath, and spacious living/bedroom area, while Unit 2 (main floor) includes one bedroom, two x 2-piece baths, living area, and mudroom. Zoned as DT2 (Downtown Commercial) this property permits both residential and commercial uses, and is suited for a variety of applications, including professional services, live-work setups, or rental income. Steps from Market Square, City Hall, and waterfront amenities, this is a strategic asset in one of Kingston's most vibrant neighborhoods. Ground floor unit will be vacant as of May 30, 2025. (id:26274)
Royal LePage Proalliance Realty
93 Henry Street
Greater Napanee, Ontario
Spacious Family Home with In-Law Suite Potential on a Private Town Lot!Discover the perfect blend of comfort, flexibility, and location in this versatile 3+2 bedroom, 2.5 bathroom home, ideally situated just minutes from downtown, Springside Park, and the scenic Waterfront Trail. Step inside to a bright open-concept kitchen, dining, and living area, complete with patio doors leading to a spacious back deckideal for gatherings and outdoor living. A furnished sunroom and propane firepit create a cozy, 3 season retreat youll love. Outdoor chefs will be impressed by the 7-piece cooking station, including BBQs and smokers, tucked under a covered gazebo, set on a low-maintenance composite wood deck - a true haven for grill enthusiasts. The fully fenced, oversized town lot provides exceptional privacyperfect for families and pets. Plus, a separate basement entrance through the garage creates in-law suite potential, ideal for multi-generational living or rental income. Other features include Forced air natural gas furnace & central A/C for year-round comfort, attached 2 car garage with inside entry to either the main floor or basement, new shingles (2024) and storage building. Don't miss outbook your private showing today! (id:26274)
Wagar And Myatt Ltd.
616 Cedarstone Road
Stone Mills, Ontario
Nestled on a private, tree-lined 1.025-acre lot, 616 Cedarstone Road offers the perfect blend of rustic charm and modern comfort on beautiful Beaver Lake. With 151.53 feet of natural rocky shoreline, this property features a level waterfront ideal for swimming and offers enough clearance to dock a boat year-round. A private dock is included, with additional items negotiable or available for purchase. This year-round home provides 3 bedrooms, 2 bathrooms, including a convenient primary suite on the main floor, and an updated full bathroom. Enjoy the warmth and character of vaulted open ceilings overlooking the second level, creating a bright and airy living space. The main level also features a cozy woodstove, while the lower-level family room is enhanced by a pellet stove, both offering excellent secondary heating sources. The property has seen recent updates, including a newly installed propane furnace with central air conditioning for year-round comfort. Additional highlights include a full paved driveway, a detached 1-car garage with an attached workshop at the rear, multiple storage sheds, and ample parking for guests or recreational vehicles. The full basement offers great versatility with a finished recreation room and a den, providing extra space for family gatherings and hobbies. Recent septic and well inspections are available upon request, offering peace of mind to buyers. Located just minutes from the charming village of Tamworth, you'll enjoy small-town amenities including shops, cafes, and local events, while being only 30 minutes north of Napanee and Highway 401providing easy access for commuting or weekend getaways. The home is located on a municipally maintained year-round road, making it truly ideal for full-time living or a peaceful four-season retreat. (id:26274)
RE/MAX Hallmark First Group Realty Ltd.
173 Castle Rock Lane
Stone Mills, Ontario
Welcome to 173 Castle Rock Lane! Come discover this beautiful year-round home in the heart of cottage country with deeded access to Sheffield Lake. As you walk in, you are greeted with a lovely foyer that leads you to the kitchen, living and dining room. The open concept is spacious and bright with vaulted ceilings giving you that wow factor! The kitchen offers custom built cabinets, granite counters, plenty of storage space and is beautifully designed to cook all your favourite holiday meals with friends and family. In the living room you can enjoy the carefully crafted stone fireplace and take in the season as you look out to the beauty that surrounds you. The main level consists of the master bedroom that offers a walk-in closet and ensuite, a 2nd bedroom that is perfectly suited for guests, an additional bathroom, laundry room and an office. Down in the finished basement you'll find a large recreational room perfect for your younger crowd and plenty of storage space and a utility room. The outbuildings include a large 2 car detached garage, 2 garden sheds and a fun little tree house to entertain the kids. The lot has close to 4 acres offering lots of level areas to play and enjoy the outdoors, vehicle parking and room in the back to tap and boil your own maple syrup. A short walk across the road you'll find deeded access to Sheffield Lake and a spot to launch your boat. Sheffield lake offers miles of water ways to explore and is great for fishing or water sport activities. The lovely town of Tamworth is just a short drive away, where you can shop for all your essential needs and enjoy what the town has to offer. This beautiful home is one you wont want to miss! (id:26274)
Exp Realty

