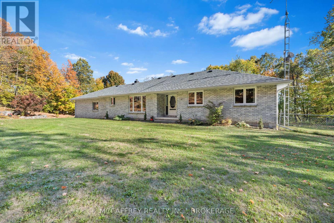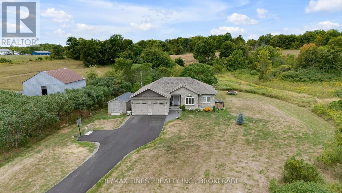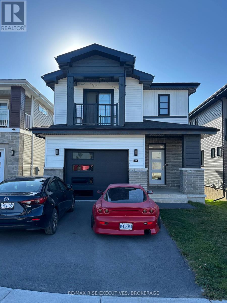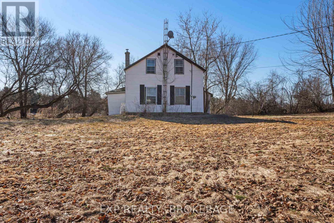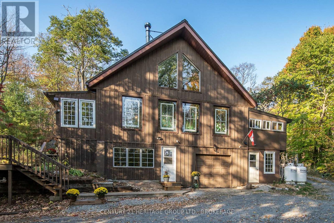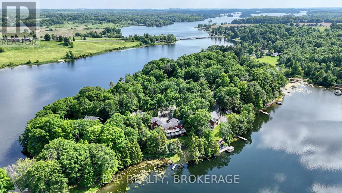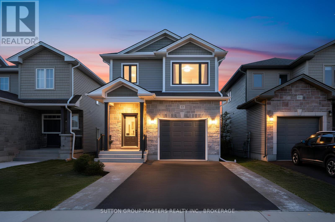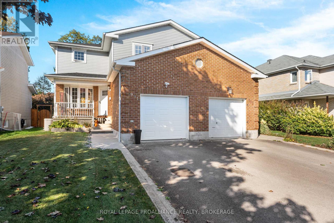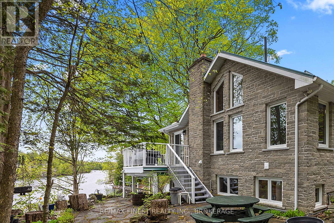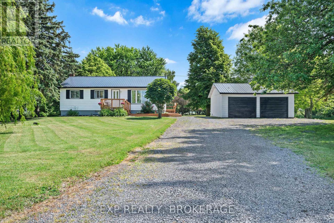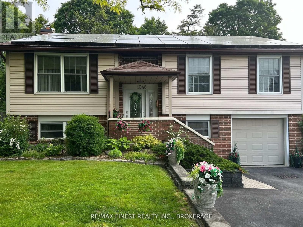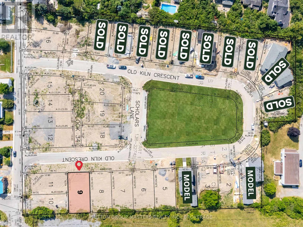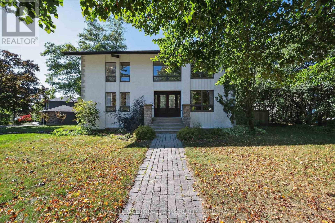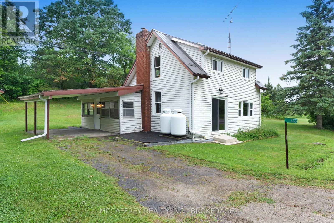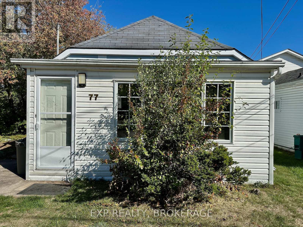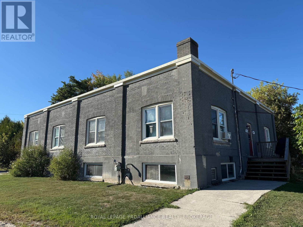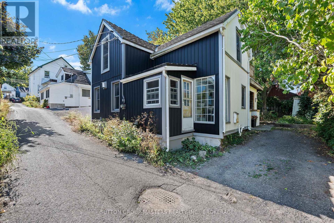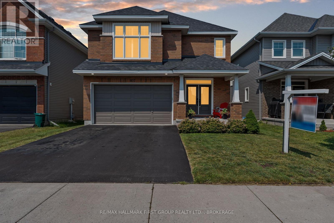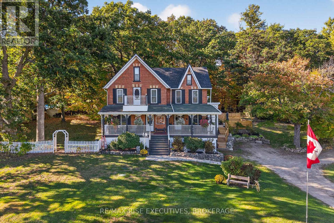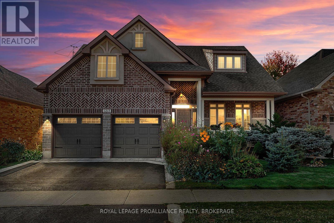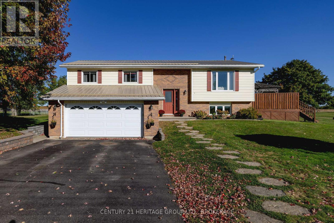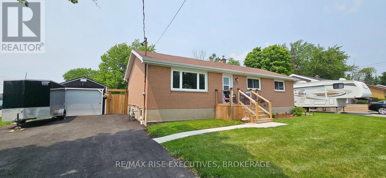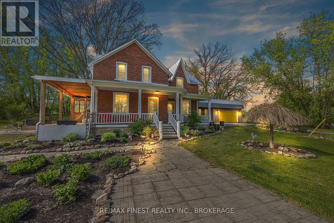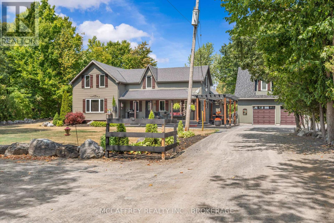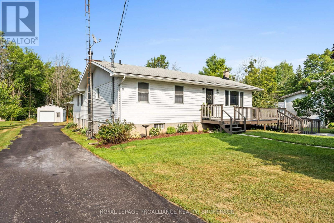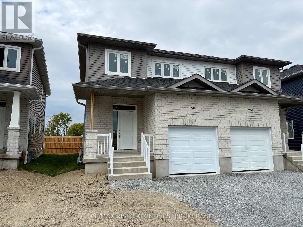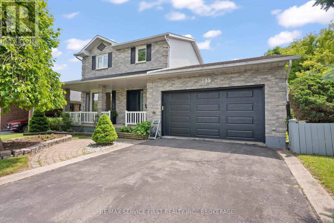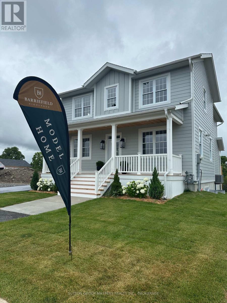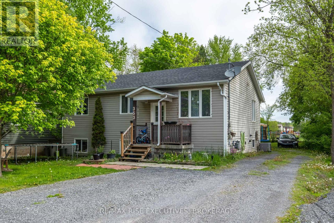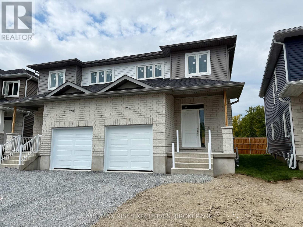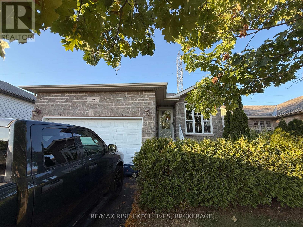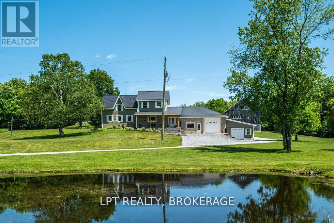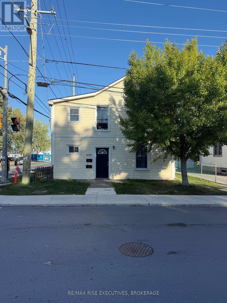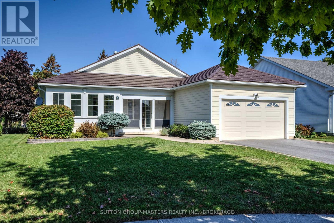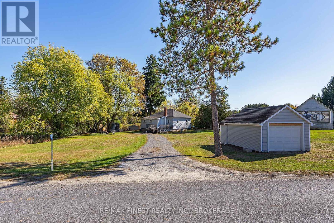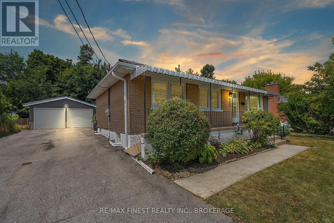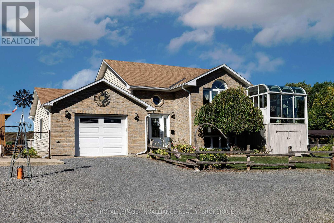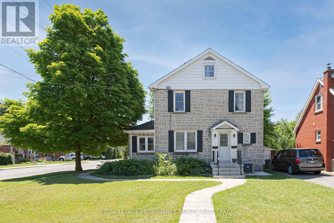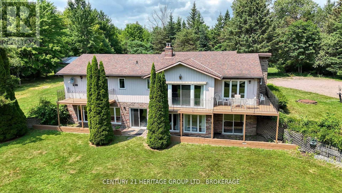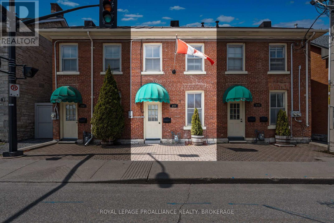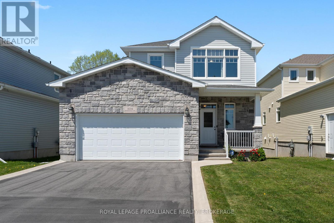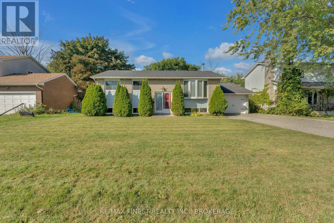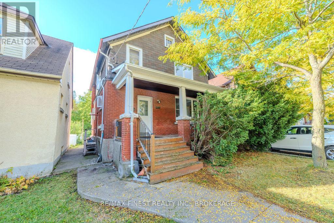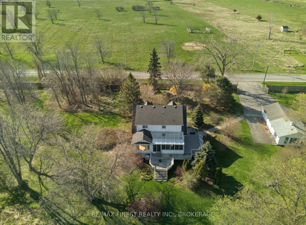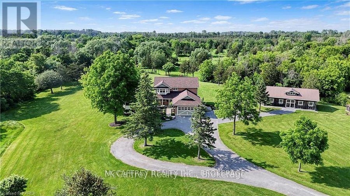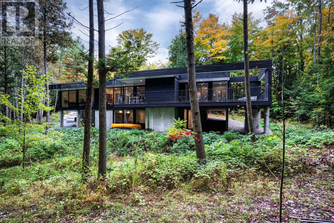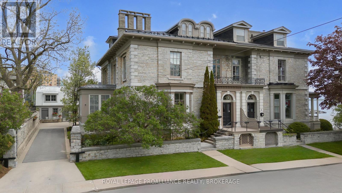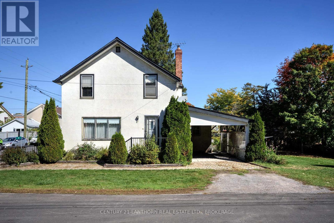51 Luffman Road
Tweed, Ontario
Welcome to 51 Luffman Road, a beautifully updated 3 bedroom, 3 bathroom bungalow ready to welcome you home! Featuring a host of quality upgrades and thoughtful touches, this property is perfect for families, those seeking multi-generational living, or anyone desiring modern comfort in a serene country setting. Step through the front door and discover freshly updated living spaces. Enjoy the look and feel of newer flooring throughout, accented by new trim, baseboards, and elegant crown molding that create a cohesive and polished atmosphere. Natural light pours in through newer windows, adding warmth and brightness to every room. Enjoy carefree living with significant upgrades, including a brand new roof installed in May 2025. The attached garage features a handy new garage door opener for added convenience. You'll love the freshly painted deck perfect for relaxing or entertaining and freshly painted sheds provide ample and attractive outdoor storage. The heart of the home offers a spacious eat-in kitchen and an inviting living area great for both casual family days and entertaining friends. Each of the three bathrooms sparkles with new modern countertops, adding a touch of luxury to everyday living. A standout feature of this home is the finished basement with its own separate entrance and full kitchen. This versatile space is perfect for a potential in-law suite, guest retreat, offering incredible flexibility to fit your needs. With its own bathroom, kitchen, and private entry, independence and privacy are assured. Enjoy country tranquility while still being close to amenities. Whether youre upsizing, downsizing, or seeking a smart investment, this turnkey bungalow checks all the boxes. Dont miss your chance schedule your private viewing today and discover all this wonderful home has to offer! (Furnace is oil/wood, seller is willing to replace with propane. Floors, Trim etc, Garage Door Opener, Paint, Bathroom Counters 2024) (id:26274)
Mccaffrey Realty Inc.
3527 Battersea Road
Frontenac, Ontario
Its a rare find, a custom quality built 1765 sq ft bungalow on 3 acres only 10 minutes from the 401. Winding trails meander through the property shaded by mature trees that offer a place to stroll with your morning coffee. A pond at the back of the property is a home for diverse nature that will never fail to provide a concert of the summer evening songs and stories. When the snow falls, these same ATV trails offer a mini adventure scouting out animal tracks. The living space inside the front door is open from the front to the back with new flooring. The rear decks are designed as a meeting place for friends to enjoy a get together while the kids play in the heated above ground pool. And when everyone has gone home, there is still a cozy hot tub for stargazing nights. The back yard also holds rock gardens, a serene place to reflect under the shade of a maple, and a vibrant garden that bursts with flowers and fresh produce. The full height and finished basement extends the home's versatility with a granny suite and a convenient walkout to a covered patio and side yard. Send the kids exploring and they will discover an outdoor tree gym and farther back their very own tree house, a place of endless adventures without a screen in front of them; never mind the paved driveway for scooters, bikes, or skateboards. Just a few of the extras include a partially insulated shed, a loft in the fully insulated and heated garage, a Cummins generator, 2 firepits, 2 gazebos, new vinyl flooring on the main level (over maple floors), new kitchen appliances, granite counters, and a home security system. And there is so much more. (id:26274)
RE/MAX Finest Realty Inc.
32 Erie Court
Loyalist, Ontario
Welcome to your dream home in the heart of Amherstview! This stunning, detached property offers a perfect blend of modern design and comfortable living. Built just a few years ago, this home features three generously sized bedrooms and 2.5 luxurious bathrooms. The open-concept kitchen is a chef's delight, ideal for entertaining guests or enjoying a family meal. Located in a beautiful neighhbourhood, this home is a must-see! (id:26274)
RE/MAX Rise Executives
1619 County 2 Road
Front Of Yonge, Ontario
Welcome to 1619 County Road 2. This property presents a 2-bedroom, 1-bathroom home brimming with potential. Set on a tranquil tree-lined lot just under an acre, this property offers both privacy and proximity, being only a 3-minute drive to the heart of Mallorytown. This home features a metal roof, as well as an oil furnace heating system. With ample parking for up to four vehicles, it is perfect for families and guests. The unfinished basement offers a blank canvas ideal for additional storage. The quiet lot is surrounded by trees, creating a peaceful retreat where you can enjoy nature's beauty right in your backyard. Whether you're envisioning a lush garden, a play area, or an outdoor entertainment space, the possibilities are endless. Nature lovers will appreciate the proximity to Thousand Islands National Park. The Mallorytown Landing Day Use Area, located at 1121 - 1000 Islands Parkway, offers hiking trails, picnic spots, and stunning views of the St. Lawrence River. This home is full of potential and perfect for buyers who are ready to do some work and add value. Whether you're a first-time buyer looking for an opportunity to build equity or an investor searching for a promising project, this property is a fantastic choice. This property is more than just a house; it's an opportunity to create a home tailored to your dreams in a community that offers both tranquillity and a vibrant lifestyle. Don't miss out on making 1619 County Road 2 your haven. Schedule your private viewing today. (id:26274)
Exp Realty
1433 Townline Road
Frontenac, Ontario
Your Peaceful Country Escape Awaits 5.5 Acres of Pure Privacy Welcome to your own private sanctuary, nestled on 5.5 acres and set into the hillside, where views of forested countryside and two tranquil ponds set the tone for a slower, more peaceful way of life. This beautifully updated 2-bedroom, 1-bath home is the perfect retreat whether you're looking for a quiet weekend escape or dreaming of full-time country living. With no neighbours in sight and nature all around, you'll feel a world away yet you're only a minute from Hwy 7 and just 5 minutes from the heart of Sharbot Lake, where shops, dining, farmers market and beach await. Inside this charming home, you'll find a warm and welcoming space with thoughtful updates throughout: updated kitchen and bathroom, fibre Internet, many newer windows, updated appliances, central air for summer comfort, and a WETT-certified Jotul woodstove to keep things cozy and efficient all winter long. The sun-soaked, year-round sunroom offers the perfect spot for morning coffee or an afternoon read with views of your peaceful surroundings. Practicality meets charm with two convenient entry rooms, a one-car garage, generous lower-level storage, a separate potential office space, a garden shed, and a greenhouse ready for your horticultural dreams. A bird lover's delight, this property has been designed to make life in the country easy, enjoyable, and connected to nature. If you've been searching for privacy, serenity, and modern comfort without giving up access to essential amenities this is your opportunity to have it all. One Seller is a licensed Realtor. (id:26274)
Century 21 Heritage Group Ltd.
5525 Rideau Road
South Frontenac, Ontario
An exquisite multi-family waterfront sanctuary with lucrative Airbnb potential! This exceptional 3-level home on the picturesque shores of Little Cranberry Lake, part of the renowned Rideau Canal system, redefines luxury and versatility. Perfect as a lavish family retreat, a multi-generational residence, or a high-income investment property, this expansive home spans over 5,000 sq/ft and offers endless opportunities. Tucked away at the end of a quiet cul-de-sac, the property provides rare privacy, tranquillity, and sweeping lake views from multiple tiered decks overlooking your own waterfront. Enjoy swimming, boating, and relaxing on the brand-new dock (2024), with convenient lock access to neighbouring lakes. Each level has its own private entrance and kitchen, creating ideal spaces for independent living or rental income. MAIN LEVEL (1,939 sq/ft)is designed as a bungalow from the street view. This level features 3 spacious bedrooms, 2 bathrooms, a generous kitchen, dining room, and a sunken living room that flows seamlessly to a large upper deck. A mudroom/laundry room and direct access to the attached double-car garage add practicality. MIDDLE LEVEL offers 2 additional bedrooms, a stylish 3-pc bathroom, and a magnificent great room with kitchen and walkout to the second-tier deck with stunning lake vistas. LOWER LEVEL includes another bedroom, a bathroom, and a great room that opens to the backyard. A workshop with exterior access provides excellent storage and hobby space. Additional highlights include a modern propane furnace, a merged double lot for enhanced privacy and future development potential, and a sandy shoreline ready to be revitalized for swimming and boating. Whether you dream of a luxury waterfront lifestyle, a peaceful cottage escape, or a profitable investment, this one-of-a-kind property offers it all.Schedule your private showing today. (id:26274)
Exp Realty
217 Holden Street
Kingston, Ontario
Welcome home to this inviting move in ready, detached 3 bedroom, 2.5 bathroom home located in Kingstons west end- minutes from the new location for the Kingston Hospital. The open concept main floor features eight windows plus patio doors flooding the area with natural light. The living room impresses with a vaulted ceiling and corner fireplace. The adjacent kitchen features a center island with room for seating, quartz on island, countertops and backsplash, pot lighting, crown molding on cupboards, a pantry, induction stove, touch faucet and under-cabinet lighting. The dining area, just off the kitchen, provides easy access to the partially covered rear deck through patio doors. The outdoor space is perfect for entertaining with a fenced in yard and stamped concrete patio. Upstairs, you'll find three well-appointed bedrooms, including a large primary suite with a walk-in closet and a 3-piece ensuite with a stand-up shower. The second floor also features a convenient laundry room with ample shelving and laundry table. The basement is professionally finished with vinyl plank flooring in the large rec-room space for the family to enjoy. Equipped with all of the essentials including an on-demand hot water system, central air, and HRV. Updates completed in 2024 include : new induction stove, quartz on the island, countertops and backsplash, coffee station, drawers installed in cupboards on either side of stove and in the pantry, epoxy finish on garage floor, invisible screen on front door, upgraded master vanity (new shower, vanity & flooring), laundry table, new lights over the island, dining room and hallway, gas fireplace, gas line to bbq on deck, new storage closet at bottom of stairs in basement, new laundry sink, some new blinds and fresh paint in kitchen/living room , master bedroom and ensuite area.Located just minutes from the 401, shopping, and schools, and the future planned Kingston Hospital site. (id:26274)
Sutton Group-Masters Realty Inc.
991 Waterbury Crescent
Kingston, Ontario
Welcome home to 991 Waterbury Crescent! This beautiful 3-bedroom, 1.5-bath semi-detached home offers a perfect blend of comfort and modern style in one of Kingston's most sought-after neighbourhoods. Step inside to find a bright, open layout with tasteful modern updates throughout. The inviting kitchen flows seamlessly into the dining and living areas, making it ideal for both everyday living and entertaining. Upstairs, you'll find three spacious bedrooms and a full bathroom. The fully finished lower level offers additional living space - perfect for a family room, home office, or play area. Outside, the backyard provides a wonderful space for relaxing or hosting gatherings. Located close to parks, schools, shopping, and all amenities, this home is move-in ready and waiting for its next chapter. (id:26274)
Royal LePage Proalliance Realty
8126 Perth Road
South Frontenac, Ontario
Just a short drive from downtown Kingston and a quick jaunt into Westport, nestled among more than 20 varieties of mature trees, on spring fed Buck Lake and in the Canadian Shield, this prestigious stone, raised bungalow is waiting for you to call home. The main floor boasts floor to ceiling windows and patio doors to the wrap around deck and clear, 180 degree view of Crown land including exclusive direct sight of the famous local landmark, Pulpit Island with the iconic "Devil's Pulpit". The lower level, which is a walk-out, has two additional bedrooms (that could be 3), a 4-piece bathroom, laundry closet, cozy rec room with propane fireplace and like upstairs, floor to ceiling windows and patio doors so that you never lost the view. You walk out into a three season space under the deck, here you'll spend many nights playing cards/games. Just a few steps from the main house is a beautiful 4 season guest house, complete with a single/double bunk bed, toilet, sink and outdoor shower. Take the stone steps down to the crystal clear and deep shoreline, pop open the cabana and host the best dock party around! There is plenty of room on the dock for all sorts of activities and the original solid boat house is ready, waiting to house your watercraft of choice. The period style of the building's living space (2,078 sq ft) is enhanced by artful, expansive and expensive landscaping of local stone and materials; patios, pathways, limestone steps, iron railings, border rock fences, 2 large rough cut board and batten pine sheds, with steel roofs to match the main house! Upgraded Septic system, Brand new Kohler-Generator, and Bunkhouse Cabin. This is a home that needs to be seen and experienced in person, so come see today! (id:26274)
RE/MAX Finest Realty Inc.
912 8th Line Road
Frontenac Islands, Ontario
Discover the charm of Wolfe Island with this updated 3-bedroom, 1-bath home that's move-in ready and full of character. Bright, open, and inviting, it's the perfect retreat for first-time buyers, downsizers, or anyone craving peace and simplicity. The property shines outdoors to enjoy wide-open views, mature apple and pear trees, and a detached double garage for storage or hobbies. Affordable, comfortable, and surrounded by nature, this home offers the slower pace you've been dreaming of. Sip your coffee on the porch, watch sunsets over the fields, and embrace true island living. Book your private showing today! (id:26274)
Exp Realty
1048 Bauder Crescent
Kingston, Ontario
Located on a quiet mature street, central to many amenities including new bus stop on ExpressRoute and in the desired Lancaster/ Holy Cross School District. 3+1 bedroom, 2 bath, raised bungalow in pristine condition. Gorgeous Newly Renovated Kitchen with Island & Quartz countertops, Spacious master bedroom, beautiful hardwood flooring, Hi Efficiency furnace, Central Air. Lower level cozy rec room with gas stove, 4th bedroom, 3 piece bathroom, Storage/Laundry room & garage access. 40 year shingles (2009). Large deck with enclosed sunroom, beautiful private yard with Enclosed Pergola and beautifully landscaped. Attached garage with inside entry, driveway parking for 4 vehicles. (id:26274)
RE/MAX Finest Realty Inc.
296 Old Kiln Crescent
Kingston, Ontario
Situated within Barriefield Highlands, Lot 9 presents a rare opportunity to include a fully finished secondary suite in the basement, a feature available on only two lots in the neighbourhood (Lot 9 and Lot 11). This option gives homeowners the advantage of a valuable rental income stream or a flexible solution for multi-generational living. The Cartwright model, offered on Lot 9, is designed for comfortable living across both the main and second floors, while the basement can serve as a fully independent, rental-ready space. If the Cartwright is not your preferred design, any of our model homes can be customized to incorporate this secondary suite feature. Each thoughtfully planned suite is self-contained, complete with two bedrooms, a gym or office, laundry, a welcoming living room, a well-equipped kitchen, and ample storage. This design enhances the functionality of the home while setting it apart as an income-generating property in one of Kingstons most desirable neighbourhoods. Above the suite, the main home offers a bright open-concept layout with 9' ceilings, porcelain tile, hardwood flooring, and quartz countertops. A gourmet kitchen with custom cabinetry and a walk-in pantry flows into an inviting living room with a gas fireplace and an adjacent dining area. Upstairs, two additional bedrooms, a full bathroom, and a versatile loft or home office provide plenty of space for modern living. Additional features include an ICF foundation, a detached garage, and a fully sodded, professionally landscaped lot. Barriefield Highlands is a carefully planned community that blends heritage charm with modern convenience. Located in the heart of Barriefield Village and just minutes from downtown Kingston, residents enjoy access to a newly established community park, East-end amenities, CFB Kingston, top-rated schools, Queen's University, and local hospitals. (id:26274)
Sutton Group-Masters Realty Inc.
202 Alwington Place
Kingston, Ontario
Located in Kingston's prestigious Alwington Place, this stately 5-bedroom, 3.5-bath home sits on a beautifully landscaped corner lot, offering timeless charm in a highly desirable setting. Ownership includes privileges in the Alwington Place community, granting exclusive access to a private waterfront park and beach mere steps from the property. Inside, grand double doors open to a welcoming foyer with coat closet and powder room, leading to a bright den - perfect for a home office or quiet retreat. The living room exudes sophistication, while the formal dining room showcases crown moulding and a ceiling medallion. The eat-in chefs kitchen features granite countertops, double wall oven, stainless steel appliances, and walk-out to a serene backyard retreat. Upstairs, the spacious primary suite includes a sitting area, walk-through closet, and 3-piece ensuite with glassed-in rainfall shower. Four additional bedrooms and a 4-piece bath complete the upper level. The finished lower level offers exceptional flexibility with a large family room featuring an electric fireplace, a full bath, laundry area, wet bar, and ample space for a gym, playroom, or guest suite. Direct access to the double-car garage with inside entry adds convenience and functionality. Outside, enjoy a private backyard oasis with a stone patio shaded by mature trees, lush lawn, and garden bed. This exceptional location is just minutes from Portsmouth Olympic Harbour, Isabel Bader Centre, Queens University, and downtown Kingston's vibrant shops, restaurants, and entertainment. (id:26274)
Royal LePage Proalliance Realty
333 Burridge Road
Frontenac, Ontario
Welcome to your charming country home, the perfect haven for first-time home buyers or anyone yearning for the tranquility of rural living. Nestled on a picturesque corner lot, this delightful 1.5-storey home has been thoughtfully upgraded to blend modern comforts with rustic charm. As you approach, you'll be greeted by a cozy mudroom entry, a practical spot for kicking off your boots. From here, step into the heart of the homethe inviting, eat-in kitchen. This space is perfect for casual meals and lively conversations, surrounded by updated windows that bathe the room in natural light. The main level is anchored by a lovely living room, an ideal spot for relaxation and entertainment. Adjacent to the living room is a convenient 3-piece bathroom, ensuring comfort and functionality. Throughout the home, updated windows offer views of the serene countryside, creating a seamless blend of indoor and outdoor living. Venture upstairs to discover a versatile flex space, which can easily be transformed into an additional bedroom or home office to suit your needs. An extra bedroom on this level provides a peaceful retreat, complemented by a handy 1-piece bathroom for added convenience. The corner lot offers ample outdoor space to enjoy the fresh air and nature. Imagine spending weekends hosting barbecues or simply basking in the quiet beauty of your surroundings. Additional features include a detached 1-car garage, perfect for vehicles or additional storage, and a separate shed for your outdoor tools and equipment. Located just a short drive from local beaches and the welcoming town of Westport, this charming property combines rural serenity with proximity to amenities and recreational activities. Embrace the country lifestyle and make this house your cherished home. Upgrades include: furnace, breaker panel, plumbing, metal roof, owned water heater and upgraded wiring (2023). GenLink hook-up. UV system (2024). (id:26274)
Mccaffrey Realty Inc.
77 Cartwright Street
Kingston, Ontario
Attention investors! Here is your opportunity to own a 6-bedroom detached income property only steps from St. Lawrence College, Providence Care, and Queen's University West campus. This 1.5-storey home features 4 bedrooms on the main floor and 2 more on the 2nd floor, with a full bathroom on each floor. Open concept living and kitchen area. Laundry and an efficient newer gas furnace basement. Large yard, deck area, and parking for two vehicles. Contact the listing agent for financials. Schedule your private showing today. (id:26274)
Exp Realty
306-308 Oak Street
Gananoque, Ontario
Fantastic investment opportunity in a prime location in Gananoque. This building features 6 units with spacious layouts, ample parking and on-site coin laundry. Located on a quiet street while being close to many amenities. (id:26274)
Royal LePage Proalliance Realty
151 Primrose Way
Kingston, Ontario
151 Primrose Way...This surprising, delightful home is tucked away downtown Kingston on a quiet lane. Lovely and private, with an artistic sensibility! There's an attention to detail throughout, from the entryway, the lush rear garden, to the two bedrooms on the upper level. The Master has a built-in wardrobe and a door leading to a deck area. The modern eat-in kitchen is bright and open with a handy walk-in pantry and newer fridge and induction range included. The living room features a new (Dec 2023) gas fireplace that heats the entire home. The upstairs 4 pc. bath has a clawfoot tub, and a one-of-a-kind custom sink and stand crafted by a local artisan. The main floor Sunroom has a 2 pc. bath and European-style washer/dryer combo (F.W. Black, 2023) . This space is a wonderful place to relax or work, with views of the garden, interlocking patio and raised garden beds. It has two new doors and windows, and the home is freshly-painted throughout. (The pantry has a dryer electrical plug and venting still in place if so desired) It is a charming home, close to all that the City has to offer and more! Walk to Queen's University and the vibrant Skeleton Park. (Efficient on-demand rental hot water heater is installed. Average monthly Utility costs $211+ hst including gas, electric and water/sewer.) The driveway could be extended several feet to allow for additional parking. (id:26274)
Sutton Group-Masters Realty Inc.
1107 Woodhaven Drive
Kingston, Ontario
Step into this breathtaking, two-story beauty in the coveted Woodhaven community! Offering over 3000 sqft of luxurious living space, this home features 4 expansive bedrooms, 4.5 stylish bathrooms, central air, alarm system, soaring 9-ft ceilings, and elegant California shutters throughout. The grand foyer opens to a seamless, open-concept layout, where the oversized living room with a cozy gas fireplace steals the show, complemented by stunning hardwood and ceramic floors. The modern, chef-inspired kitchen is a dream, showcasing stainless steel appliances, recessed lighting, a walk-in pantry, and striking granite and quartz countertopsplus, a spacious breakfast bar perfect for family gatherings. The sleek, contemporary dining room is ready for your next dinner party!From the double-car garage, enter a convenient mudroom with dual closets, including a walk-in for all your storage needs. Upstairs, the spacious primary bedroom is your personal oasis, featuring a large walk-in closet and a spa-like ensuite with double sinks, a soaking tub, and a separate shower. Three more generously sized bedrooms, two full bathrooms, a laundry room, and a linen closet complete the second floor.The professionally finished lower level is an entertainers dream, with a custom bar, cozy fireplace, recessed lighting, and engineered hardwood flooring that creates the perfect vibe for both lively gatherings and quiet nights in. Plus, a fourth bathroom and additional storage space add extra convenience. Step outside to enjoy your private outdoor space with a brand-new 6-foot pressure-treated privacy fence and side gate (installed May 2024). Ideally located near shopping, schools such as St Genevieve & Cataraqui Woods Elementary School, and parks, this showstopper home is a must-see! (id:26274)
RE/MAX Hallmark First Group Realty Ltd.
27 Drummond Street
Rideau Lakes, Ontario
27 Drummond Street - Historic Charm Meets Modern Comfort in the Heart of Newboro. Nestled in the heart of historic Newboro, just steps from the Newboro Locks on the Rideau Canal and surrounded by charming shops and local favorites like Kilborns and Stirling Lodge, this impeccable 2-story brick home offers the perfect blend of character, space, and modern convenience. Boasting over 2,200 sq. ft. of living space, this home has been thoughtfully updated while preserving its original charm. The brand-new eat-in kitchen features high-end appliances, complemented by a large formal dining room and two separate family/living rooms, perfect for both entertaining and quiet evenings. Upstairs, the huge primary bedroom is a true retreat, joined by two additional generously sized bedrooms and updated bathrooms. A bonus attic space offers incredible versatility for storage, an office, craft area, or playroom. Practical upgrades include a new furnace, central AC, roof deck, generator hookup, and updated plumbing and electrical, ensuring worry-free living. Set on a sprawling 1.1-acre lot, the property features a picturesque covered front porch, a brand-new side deck, a detached garage with storage above, chicken coops, and endless potential for gardens. The home backs onto greenspace and a park, offering a private and peaceful setting. A long driveway provides plenty of parking and privacy while still being tucked right in town. This is a rare opportunity to own a piece of Newboros history beautifully preserved and updated for modern living. (id:26274)
RE/MAX Rise Executives
1213 Atkinson Street
Kingston, Ontario
Elegant Living in Central Kingston - 1213 Atkinson Street. Nestled on a beautifully landscaped lot in the coveted Lyndenwood neighbourhood, 1213 Atkinson Street blends timeless curb appeal with custom craftsmanship and thoughtful modern updates. This Haynes-built home is a rare gem designed to impress while delivering everyday comfort. From the all-brick, stone, and stucco exterior to the stunning new stone walkway and lush front gardens, this home makes a striking first impression. Step inside to soaring ceilings, elegant pillars, and rich hardwood floors. A formal dining room with vaulted ceilings serves as an comfortable lounge a perfect space to unwind with guests, enjoy evening cocktails, or curl up with a good book. This room's versatility allows it to easily convert to a formal dining function or continue as a cozy yet upscale entertaining area. The heart of the home is the spacious open-concept kitchen, living, and dining area. Granite countertops, warm custom cabinetry, and a large island invite gathering, while the gas fireplace and coffered ceilings add charm and character. Walk out to the private, fenced backyard where the lilac blooms and the carefully curated landscaping frame the natural gas BBQ area and deck ideal for summer evenings at home. The main level offers a serene primary bedroom with a walk-in closet and convenient ensuite, plus a second bedroom and full bath; these are separated from the living room by a custom pocket door for added privacy. Main-floor laundry adds everyday convenience. Downstairs, the fully finished lower level is its own retreat featuring a massive rec room, two additional bedrooms, a workout area, and another full bathroom, perfect for guests or teens. With approximately 2,500 sq ft of finished living space, recent upgrades include designer lighting and enhanced landscaping in both front and back yards. This home offers upscale comfort in one of Kingston's most central and convenient communities. (id:26274)
Royal LePage Proalliance Realty
4376 Wilmer Road
Frontenac, Ontario
CHARMING SYDENHAM AREA BUNGALOW OFFERS SUNSETS, SPACE, AND A SHORT RIDE TO KINGSTON. Discover the best of rural life just 15 minutes from Kingston! This bright and tastefully updated raised bungalow sits nicely back from the road on a well-groomed acre-plus property. Decks on two sides of the home offer expansive views of open fields and are the perfect spot to view both beautiful sunrises and sunsets. The layout is ideal for family living: Upstairs features a generous primary with a 3-piece ensuite, two additional bedrooms, a large main bath, and open concept kitchen, dining, and living rooms. The equally inviting lower level is built on grade, not below, so there is abundant sunlight, and it doesn't feel like a basement at all. This level includes an additional bedroom or office, a comfortable rec room, laundry room, 2-piece bath, and utility room. Bonus: the attached double garage offers a separate entrance directly into the lower level, making this space an ideal setup for a private teenager suite, dedicated home office, or superb in-law potential for multi-generational living. If you love the idea of rural living, but don't love the idea of a long commute, this location truly is the best of both worlds - 15 minutes to the conveniences of Kingston, 3 minutes to the boat ramp on Sydenham Lake, and just a short drive from great fishing, boating, hiking, swimming, and snowmobiling! Thoughtful updates over the years include a worry-free metal roof, paved driveway, interior paint, and an additional bedroom in the basement. Call for your private showing today, and you'll see why 4376 Wilmer should be at the top of your list! (id:26274)
Century 21 Heritage Group Ltd.
1453 Woodfield Crescent
Kingston, Ontario
Solid completely renovated all brick bungalow, 3 + 1 bedrooms, 2 full baths and fully finished lower level. Lots of opportunities with it being a great home for a first time buyer, young family or an investor who is looking to modify an easy self contained up and down duplex. To compare this home to average in the area is almost impossible with all the recent improvements. In the past 3 years we have a new 12' x 20' detached garage with electrical, new paved driveway, new wood fenced yard, poured concrete front step and new porch, new nice sized poured patio in the backyard, a new shed, sprayed for ticks and spiders this summer, new landscaping and yard leveling. Inside we have new kitchens, baths, a lot of new electrical, new panel and plumbing, new HRV and HWT, most new flooring, interior doors and passageway sets, new exterior door entry sets, new laundry room and more. The shingles, the windows, heating, ac and exterior doors have been done between 3 and 5 years. New appliances included. Flexible closing available. (id:26274)
RE/MAX Rise Executives
259 County Road 17
Stone Mills, Ontario
Welcome to 259 County Road 17, where timeless charm meets country comfort. This stately 125-year-old all-brick two-storey home offers a peaceful rural lifestyle just minutes from Newburgh. Set on a picturesque lot surrounded by lush gardens, mature trees, and lovingly tended perennials, the home exudes character while boasting a host of modern updates. Inside, you'll find four spacious bedrooms and three bathrooms, including a beautifully renovated ensuite (2023) in the primary suite. The main floor bedroom, currently used as an office space would be ideal for a home based business or an in-law suite for family. The heart of the home is the warm, country-style kitchen that opens into the dining room perfect for family meals and entertaining. Two cozy wood stoves anchor both the living room and the large rec room, adding rustic charm and comfort on cooler days. There's even an indoor cedar-lined sauna for year-round relaxation. Step outside to enjoy a wrap-around porch overlooking vibrant gardens that produce more than just good looks: apple trees, rhubarb, a variety of herbs, and a flourishing 3-year-old asparagus bed provide a true farm-to-table lifestyle. Enjoy these wonderful gardens from a lovely spa hot tub situated nearby and don't miss the masonry outdoor pizza oven. Additional features include a two-car attached garage and a newly constructed wood shed (2023). Recent updates include front windows and doors (2023) and a central vacuum system with HEPA filters (2022), ensuring modern convenience without compromising the homes heritage feel. But what truly sets this property apart is the incredible 1,157 sq. ft. detached garage insulated, heated, and plumbed offering endless possibilities for hobbyists, mechanics, or anyone in need of a workshop or additional storage. If you've been dreaming of a historic country home with thoughtful upgrades and room to grow, 259 County Road 17 invites you to settle into something truly special. (id:26274)
RE/MAX Finest Realty Inc.
641 Enright Road
Tyendinaga, Ontario
Nestled in the pristine countryside is this remarkable 1.5 story country home, perfectly situated on over 17 acres of lush property. This expansive acreage also boasts a spacious, detached two-car garage with bonus living space above, ideal for guests or a private home office. The picturesque grounds further feature fenced-in areas suitable for horse riding and a three-bay drive shed for additional storage, stimulating your pastoral idyllic dreams. Stepping onto the inviting covered porch and through the front door, you are welcomed by charming hardwood floors that guide you throughout the home. The ample kitchen area offers an island for casual meals or food prep and an under-stairs pantry closet to aid with storage. Bright and warm, the dining room is adorned with large windows that offer an abundance of natural light. Adjacent lies the cozy living room, featuring patio doors that lead to the backyard deck, providing easy outside access for those warmer days and leisurely evenings. The home also hosts a main floor space that offers the versatility to be used as a bedroom or additional family room, which conveniently provides access to the yard and laundry area. The first floor also offers a 3 piece bathroom for easy convenience. On the second level, a large primary bedroom awaits with a walk-through closet and a lovely 4 piece ensuite, truly your private retreat. A communal area that can serve as a children's play area or office space leads to an additional bedroom on this level, providing the perfect compartmentalization necessary for modern living. Outdoors, the scenery is nothing short of breathtaking. Surrounded by mature trees and immaculate landscaping, this rural haven offers boundless opportunities to enjoy nature or cultivate your personal touch to make your country dreams manifest. This property encapsulates a serene and relaxed lifestyle, harmoniously combining luxury and comfort in a rural setting. (id:26274)
Mccaffrey Realty Inc.
1544 Lake Road
Stone Mills, Ontario
Welcome to accessible living at its finest! This thoughtfully designed 3-bedroom, 2-bathroom bungalow offers comfort, functionality, and space in the peaceful community of Enterprise just a short drive to Napanee and Kingston. Enter easily via the exterior ramp or through the carport, which provides convenient access to a private elevator that leads directly to an extra-large, fully accessible bedroom. This impressive suite features automatic door openers, a custom ceiling lift system for seamless transfers, and a spacious roll-in shower. Enjoy direct access to the deck and gazebo area through patio doors, and a generous walk-in closet designed for ease of use. The main floor boasts an open-concept layout, combining the kitchen, dining area, living room, and a sunroom perfect for entertaining or relaxing in natural light. Two additional good-sized bedrooms and a second full bathroom complete the main level. The walkout basement includes a finished rec room and a large unfinished space ready for customization whether as a home gym, workshop, or additional storage. The home also features an expansive detached garage and a beautiful backyard that backs onto green space, offering privacy and a peaceful natural setting. This home seamlessly combines accessibility with lifestyle, space, and serenity. (id:26274)
Royal LePage Proalliance Realty
2701 Delmar Street
Kingston, Ontario
Quick closing available! Welcome to your new standard of living: Sands Edge, proudly presented by Marques Homes. Step into "The Samuel," a meticulously designed semi-detached home that offers an impressive 2,055 square feet of sophisticated living space, complemented by a long list of high-quality features as standard. This home welcomes you with an open and airy main floor, bathed in natural light through numerous windows and enhanced by soaring nine-foot ceilings. The space is thoughtfully finished with resilient luxury vinyl plank and ceramic tile flooring, alongside abundant pot lighting for a modern and inviting ambiance. The heart of the home is a breathtaking white kitchen boasting a spacious chef's pantry, elegant wood cabinetry, and gleaming quartz countertops with an undermount sink. Attention to detail is evident in the soft-close doors and drawers, under-cabinet lighting, and exquisite crown moulding that adds a touch of sophistication. Upstairs, you'll find a practical laundry area, two well-appointed full bathrooms, and three generously sized bedrooms. The primary suite will impress, featuring a walk-in closet and a luxurious four-piece ensuite bathroom with a glass-enclosed tiled shower and a large vanity topped with quartz countertops. The home also offers a fully finished basement with high ceilings, thoughtful pot lighting, and a three-piece rough-in for future bathroom expansion. Exterior highlights include a paved driveway, a fully sodded lot, and rear fencing. Located in a prime location, Sands Edge is moments away from Kingston Transit bus stops, the convenience of Highway 401, scenic parks, a variety of everyday shopping amenities, and so much more. Don't upgrade for quality; build where quality is standard. Experience the Marques Homes difference today! (id:26274)
RE/MAX Rise Executives
199 Splinter Court
Kingston, Ontario
Located on an oversized corner lot in the sought-after Meadowbrook neighbourhood, this 3-bedroom, 2.5-bath home has been recently refreshed, is just a short stroll to Meadowbrook Park and truly move-in ready. The spacious living room flows seamlessly to a large, partially covered deck ideal for outdoor dining and entertaining. Step into your own private oasis with a fenced backyard that features an above-ground pool, perfect for summer relaxation, and a fully treed back yard creating a serene environment for relaxing. Upstairs offers three generously sized bedrooms, including a primary suite with a 3-piece ensuite, plus a well-appointed 4-piece main bath. The finished lower level includes a large rec room and a cold room for added storage. Recent mechanical updates provide peace of mind, including a new furnace (2021), air conditioner (2017), and major electrical upgrades. Do not miss this fantastic opportunity in a central, family-friendly community book your showing today! (id:26274)
RE/MAX Service First Realty Inc.
276 Old Kiln Crescent
Kingston, Ontario
Step inside this beautifully designed home in Barriefield Highlands, the only residence in the community currently available for immediate occupancy. Offering 3,340 square feet of finished living space, this two storey home with a fully finished basement includes four bedrooms, three and a half bathrooms, and a spacious deck ideal for both everyday living and entertaining. From the street, the property exudes timeless curb appeal with a covered front porch, gabled rooflines, horizontal siding, and well-proportioned windows. Inside, the open concept main floor combines style and function with nine foot ceilings, engineered hardwood, porcelain tile, and quartz countertops. The upgraded custom kitchen flows effortlessly into the bright dining area and great room, highlighted by a cozy gas fireplace. A radiant heated laundry and mudroom add everyday comfort and convenience. The upper level is anchored by a private primary suite featuring a large walk-in closet and spa inspired ensuite, a design recently awarded Best Primary Suite by the Kingston Home Builders Association. Two additional bedrooms and a full bathroom provide flexible space for family or guests. The fully finished basement offers even more living options with a generous recreation room, an additional bedroom, a full bathroom, and ample storage. Outdoors, the landscaped and fully sodded lot includes a custom walk out deck, paved driveway and detached garage. Located in historic Barriefield Village just minutes from downtown Kingston, residents enjoy a thoughtfully planned community overlooking a new community park and close to east end amenities, CFB Kingston, Queens University, hospitals, and top rated schools. Barriefield Highlands offers the ideal balance of heritage character and modern convenience, and this home provides a rare chance to move into this sought after community without delay. (id:26274)
Sutton Group-Masters Realty Inc.
353 Charles Street
Gananoque, Ontario
Welcome to this charming 3-bedroom bungalow in the heart of Gananoque. The main level features a bright and spacious kitchen, full bath, and three well-sized bedrooms designed for everyday comfort. The lower-level in-law suite offers its own entrance, a bedroom, den, and in-suite laundry, creating an ideal setup for extended family or generating rental income. Set on a mature lot, the property provides privacy and room to enjoy the outdoors, whether it's gardening, relaxing, or entertaining. With schools and parks nearby, and just a short walk to Gananoque's downtown amenities, this home blends convenience with opportunity. A smart option for families, multi-generational living, or investors seeking value in one of the region's most desirable communities. (id:26274)
RE/MAX Rise Executives
2703 Delmar Street
Kingston, Ontario
Quick closing available! Welcome to your new standard of living: Sands Edge, proudly presented by Marques Homes. Step into "The Samuel," a meticulously designed semi-detached home that offers an impressive 2,055 square feet of sophisticated living space, complemented by a long list of high-quality features as standard. This home welcomes you with an open and airy main floor, bathed in natural light through numerous windows and enhanced by soaring nine-foot ceilings. The space is thoughtfully finished with resilient luxury vinyl plank and ceramic tile flooring, alongside abundant pot lighting for a modern and inviting ambiance. The heart of the home is a breathtaking white kitchen boasting a spacious chef's pantry, elegant wood cabinetry, and gleaming quartz countertops with an undermount sink. Attention to detail is evident in the soft-close doors and drawers, under-cabinet lighting, and exquisite crown moulding that adds a touch of sophistication. Upstairs, you'll find a practical laundry area, two well-appointed full bathrooms, and three generously sized bedrooms. The primary suite will impress, featuring a walk-in closet and a luxurious four-piece ensuite bathroom with a glass-enclosed tiled shower and a large vanity topped with quartz countertops. The home also offers a fully finished basement with high ceilings, thoughtful pot lighting, and a three-piece rough-in for future bathroom expansion. Exterior highlights include a paved driveway, a fully sodded lot, and rear fencing. Located in a prime location, Sands Edge is moments away from Kingston Transit bus stops, the convenience of Highway 401, scenic parks, a variety of everyday shopping amenities, and so much more. Don't upgrade for quality; build where quality is standard. Experience the Marques Homes difference today! (id:26274)
RE/MAX Rise Executives
1388 Ottawa Street
Kingston, Ontario
Beautifully Appointed Bungalow in Kingston. Welcome to this well maintained S. Clark-built bungalow, offering afunctional and versatile layout in one of Kingston's desirable neighbourhoods. Designed with comfort and flexibility in mind, the home features 2+1 bedrooms, 2 bathrooms, and a bright, open concept living space filled with natural light. A highlight of the main level is the sunroom, a perfect retreat for morning coffee or quiet evenings. The flow from the kitchen and living area to the outdoor deck creates a seamless extension for entertaining or enjoying the private, landscaped yard. The lower level includes a self contained in-law suite with its own entrance, laundry, and full bathroom ideal for extended family or a secondary income opportunity. Both levels are equipped with laundry facilities for added convenience. Practical features such as a spacious garage, fenced yard, and low maintenance landscaping enhance the overall appeal. Located close to schools, parks, shopping, and amenities, this home is perfectly suited for families, downsizers, or investors. A move-in ready property with flexible living options - book your private showing today. (id:26274)
RE/MAX Rise Executives
1758 Forty Foot Road
Frontenac, Ontario
1758 Forty Foot Road, Godfrey, Ontario is a stunning countryside retreat that perfectly blends rustic charm with modern comfort, all set on an expansive 20.6-acre lot. This beautifully designed farmhouse offers 3 spacious bedrooms and 2.5 bathrooms, including a luxurious master suite featuring a spa-like two-person jacuzzi tub your own private oasis for relaxation.Step into the heart of the home, where the custom country kitchen, equipped with modern appliances, provides both function and charm. Whether you're preparing meals or simply enjoying the breathtaking views, this space is designed for comfort and inspiration. The open-concept living area boasts soaring vaulted ceilings and heated floors, creating a warm and inviting atmosphere year-round.Beyond the home itself, the property offers incredible versatility with multiple outbuildings, ideal for a hobby farm, workshop, or even a home-based business. With ample space to explore and enjoy, this property is a dream come true for those seeking privacy, tranquility, and the freedom to create their own rural paradise.Despite its peaceful and private setting, this home is conveniently located just 15 minutes from the nearest boat launch, perfect for enjoying the water. Additionally, outdoor enthusiasts will love the property's direct access to the K & P Trail, located less than a minute away, offering endless opportunities for hiking, biking, and adventure.Whether you're looking for a serene escape from city life or a place to embrace country living while staying connected to modern conveniences, 1758 Forty Foot Road offers a rare and exceptional opportunity to experience the best of both worlds. (id:26274)
Lpt Realty
695 Victoria Street
Kingston, Ontario
Spacious 6-Bedroom Home with Two Separate Units in Kingston. Discover this well-maintained detached property offering outstanding flexibility for families, investors, or multigenerational living. Designed as two self-contained units, each with three bedrooms and a full bathroom, the home provides plenty of space for extended family or strong rental income potential. Both units feature their own laundry and are separately metered for utilities, giving each household independence and convenience. The property has seen a number of updates, allowing for a move-in-ready experience while leaving room to add your personal touch. Outside, the large driveway offers ample parking for multiple vehicles - ideal for families, students, or tenants. Situated in a well-connected Kingston neighbourhood, you'll enjoy quick access to schools, shopping, dining, and parks. With its size, versatility, and prime location, this home presents an excellent opportunity whether you're looking for an income property or a spacious place to call your own. (id:26274)
RE/MAX Rise Executives
83 Abbey Dawn Drive
Loyalist, Ontario
Welcome to 83 Abbey Dawn Drive, in Loyalist Lifestyle Community, Bath, ON. This1,456 sq. ft. bungalow backs onto the 16th fairway of the Loyalist Golf and Country Club and has been well maintained. Offering 2 bedrooms and 2.5 bathrooms, the home is filled with natural light. The kitchen and breakfast area lead into a spacious sunroom overlooking the course. A vaulted ceiling in the entryway and living room creates an airy feel and features a double-sided fireplace. The lower level features a large family room, multipurpose room currently used as a bedroom, and a recently updated bathroom with shower. A spacious laundry room with sink and two storage rooms complete the space. Designed with comfort in mind, the home is well-suited for those with mobility needs, featuring a walk-in bathtub and a recently installed stairlift. Ownership includes a community membership with year-round access to clubhouse facilities and discounted golf fees. Life in Loyalist is more than just a homeits a community. Residents enjoy a full-service marina, championship golf, tennis and pickleball clubs, scenic cycling and hiking trails, and a charming mix of local shops, cafés, and restaurants. Whether retiring in comfort, seeking community, or simply slowing down to enjoy life, the Village of Bath delivers. Village Lifestyle - More Than Just a Place to Live. (id:26274)
Sutton Group-Masters Realty Inc.
1018 Oak Flats Road
South Frontenac, Ontario
Charming 2-bedroom, 1-bath home on a peaceful country lot, only minutes from Verona! A welcoming entrance leads you to the cozy living room that is flooded with so much natural light. From there you will find the bright eat-in kitchen, 2 bedrooms & spacious bathroom that creates a comfortable layout. With many updates that include new oil tank (Sept 2025), new pressure tank, and freshly painted throughout! This home is completely carpet-free and so easy to maintain! Relax outside on your deck or stone patio while BBQ'ing or enjoying your 180 x132.5 ft lot - so much space to enjoy and make use of! A great bonus is the detached 1-car garage with an additional shop area, which is insulated -- perfect for storage, hobbies, or projects. Conveniently located close to all amenities and local shops as well as lakes and the KP trail and offering an easy commute to Kingston! Don't miss out on this gem! (id:26274)
RE/MAX Finest Realty Inc.
351 Days Road
Kingston, Ontario
Graciously set back on a spacious 66 x 115 city lot in the heart of Henderson Place, this extensively updated 1956 all-brick bungalow blends modern comfort with timeless appeal, ideally suited for downsizers, first-time buyers, or young families. Steps from excellent schools, shopping, parks, and all amenities, this home offers both convenience and tranquility, with a fully fenced backyard and a rare detached two-car garage featuring a 220v outlet for welding or hobbies. The bright, east-facing living room flows seamlessly into an adjacent dining area, complemented by a refreshed contemporary kitchen with direct patio access for effortless outdoor entertaining on the patio. Three generously sized main-level bedrooms provide ample space, while two recently renovated bathrooms a three-piece in the finished basement and a main-level 4 piece bath enhance functionality. The expansive lower-level rec room, (also accessible via a dedicated back entry, ideal for an in-law suite), features a cozy gas fireplace perfect for family gatherings, a versatile spare room for guests, and an office. A separate utility area offers ample storage and laundry is located in the 3 piece bathroom, adding practical convenience. Extensive recent updates, including new lighting, modern flooring, fresh paint, updated trim, two new bathrooms, a new metal roof and refreshed exteriors on the house and garage including new soffits and fascia on garage. The fencing, front porch, and cellar entry have all been freshly painted to ensure a turnkey, contemporary appeal. With its versatile layout, prime location, and move-in-ready condition, this bungalow is a rare gem in Kingston's vibrant market. Schedule your private tour today to discover its contemporary charm. (id:26274)
RE/MAX Finest Realty Inc.
270 Mount Chesney Road
Frontenac, Ontario
Beautifully updated and meticulously maintained raised bungalow, set on a private and manicured one-acre lot just five minutes North of the 401. Offering 2,000 square feet of finished living space, this wonderful family home features 2+2 bedrooms, 2 full bathrooms, formal dining room, a main floor family room, a bright solarium, and a lower-level rec/media room warmed by a cozy propane stove. Recent updates include refinished kitchen and bathroom cabinetry, new countertops, updated flooring, a new above-ground pool, and a custom screened-in sun-room designed for extended summer enjoyment. Positioned high above the road, the property offers sweeping views of rolling farmland and a peek of the Rideau Waterway. Immaculately maintained with every detail thoughtfully cared for, this home is truly move-in ready. (id:26274)
Royal LePage Proalliance Realty
78 Carruthers Avenue
Kingston, Ontario
Fabulous investment opportunity with this beautifully maintained & updated triplex located just a short distance from Kingston's downtown core, Queen's University & KGH. The enormous first unit is comprised of 4 bedrooms, 2 baths, built-in appliances, in-suite laundry, is air conditioned & currently rented for $3,325/month all inclusive. The second unit consists of 2 bedrooms, 1 bath & is currently rented for $1795/month all inclusive. The third & final unit features 1 bedroom, 1 bath, & is currently rented for $1595/month all inclusive. This fruitful property offers on-site laundry, parking (currently 1 spot available, 2 spots rented at $75/month), & is sure to garner the interest of potential future tenants for years to come. Don't miss the chance to add this wonderful piece of Kingston real estate to your growing investment portfolio. (id:26274)
Royal LePage Proalliance Realty
1882 Sunbury Road
Frontenac, Ontario
Park-like 7.6-acre waterfront on Dog Lake, part of the Rideau system. A large walkout bungalow offers approx. 1,850 sq. ft. on the main plus a finished lower level: 5 bedrooms, 2.5 baths, generous principal rooms, and multiple walkouts to multiple decks and the gently rolling grounds. Two propane stoves plus a gas fireplace (with baseboards) provide year-round comfort; Bell Fiber internet. Attached double garage and a detached garage/workshop. Natural, shallow shoreline is best for canoe/kayak today; add a seasonal dock for small-craft access (including a pontoon) to open water and the Rideau. The lower level adds two bedrooms, a bath, and a spacious rec room ideal for guests, multi-gen living, or a home office. Quiet, private setting 20 minutes to Kingston and close to trails, golf, and conservation lands. Interior ready for your vision. (id:26274)
Century 21 Heritage Group Ltd.
272 Wellington Street
Kingston, Ontario
Ideally located in Kingston's historic downtown, 272 Wellington Street offers 937 sq. ft. of above-grade space currently configured as a professional office use, with the potential for residential conversion. The layout includes a kitchen, dining area, living space, 3-piece bath, and two generously sized bedrooms on the second level, making it well-suited for a variety of live-work or adaptive re-use applications. Bright, well-maintained, and within walking distance to Market Square, City Hall, and the waterfront, this property presents a rare opportunity to invest in flexible, centrally located space in one of Kingston's most vibrant neighborhoods. (id:26274)
Royal LePage Proalliance Realty
1606 Brookedayle Avenue
Kingston, Ontario
Beautifully maintained single family home on a fenced lot in desirable Westbrook. This 3 bedroom home has an elegant layout, including a large, welcoming foyer, leading past the powder room to the open concept primary living area, with 9' ceilings, and a bright kitchen. The back deck is accessible from the dining area, for easy summer BBQ's. You'll be impressed with the privacy of the yard. Upstairs are three large bedrooms, including two full baths. The lower level is unfinished, leaving it up to your creativity, but the floor plan offers a variety of options, including utilizing the bathroom rough-in. This home has a double garage, and there is parking for four vehicles in the driveway, meaning all of your housewarming party guests will be easily accommodated. This home is available for early December occupancy! (id:26274)
Royal LePage Proalliance Realty
167 Sherman Street
Kingston, Ontario
Every once in a while a listing with a perfect blend of tradition and contemporary elements located in a beautiful neighbourhood, close to key amenities, excellent schools, parks and nestled on a good sized yard presents itself - welcome to167 Sherman Street! This charming 3+2 bedroom raised bungalow features the perfect combination of modern design with numerous updates throughout the home and the traditional qualities that make the homes in Henderson place so desirable. Situated on a large lot and boasting over 2600 square feet of finished living space, this home easily presents one of the best per square foot deals in the area. An extremely functional and well designed layout with plenty of natural light welcomes you into a spacious split level entry seamlessly integrating the main floor with the bright lower level. The main floor is currently setup for 3 bedrooms but can just as easily be utilized as a 2 bedroom with additional living space. The bedrooms are all quite spacious, there is a newly renovated 2 piece ensuite and 4 piece main bathroom sure to impress, a spacious kitchen with dining and easy access to your rear yard patio as well as a large laundry/mudroom with easy access to the garage as well as the basement. The beautifully renovated lower level features two additional bedrooms, a 4 piece bathroom, a large recreation/living area, a stunning Kitchenette with separate laundry and plenty of storage. Whether you have a large family, are looking to supplement your mortgage or have teenagers that require their own space, this home may be the perfect set-up for you! (id:26274)
RE/MAX Finest Realty Inc.
556 Brock Street
Kingston, Ontario
Non-Conforming Duplex in great downtown location. This student rental is in exceptional condition. Completely carpet-free main unit offers a large living room, functional kitchen with tons of cupboard space, dishwasher and granite countertops. The primary bedroom on the main floor is spacious and boasts a three-piece ensuite. The second floor has three large bedrooms with tons of light and four-piece bath. The rear unit has two bedrooms and a three piece bath with newer shower on the main floor. The lower level has a kitchen with granite countertops, ample cupboard space, stackable washer/dryer and a cozy living room. Separate electric metres. There is ONE parking space in a tandem car driveway that is SHARED with the house to the west. Additional parking is available for rent close by. Updates include newer roof, windows (2018), shower in the back unit (2020), new fridge in front unit (2025), new floors and paint in back unit (2022) and attic insulation. All tenants have leases until April 30 2026. (id:26274)
RE/MAX Finest Realty Inc.
9820 Front Road
Loyalist, Ontario
Discover the charm of island living at this well-maintained waterfront home on Amherst Island. Set on an extra-wide2-acre lot with approximately 450 feet of mixed shoreline on Lake Ontario, this private retreat offers a rare blend of natural beauty, flexible living space, and creative potential. The main home is a spacious, light-filled two-storey with four bedrooms, 2.5 bathrooms, and a walk-out lower level with plenty of room for extended family. Thoughtfully updated over more than two decades of careful ownership, the layout includes a generous living room, dining room, sunroom, 4-season solarium, custom kitchen, and a large primary bedroom. Two bedrooms and an updated 3-piece bathroom are on the second floor. The basement provides private guest space with two connected bedrooms and a 4-piece bathroom. The spacious mudroom has a convenient 2-piece powder room. The home is warm and inviting, with views of the lake and surrounding gardens. The home is equipped with energy-efficient heat pumps (2018) and a double-sided propane fireplace to keep it cozy in winter and cool in summer. Outside, perennial plantings, mature trees, and natural landscapes attract birds and wildlife year-round. Relax on the deck and watch the boats sail by. A seasonal dock provides direct access to the lake. The detached garage accommodates two vehicles, and the heated studio with sauna offers a separate space ideal for work, wellness, or artistic pursuits. Located on Amherst Island one of eastern Ontario's best-kept secrets this property is just a 20-minute ferry ride from the mainland at Millhaven, with regular service running year-round. The island is known for its welcoming community, scenic cycling routes, birdwatching, and peaceful pace of life all within reach of Kingston, Toronto, Ottawa, and Montreal. Whether you're seeking a full-time residence or a peaceful weekend getaway in a unique setting, 9820 Front Rd offers a rare opportunity to live by the water in harmony with nature. (id:26274)
RE/MAX Finest Realty Inc.
4291 Old Hwy 2
Belleville, Ontario
Charming 2 storey home that blends timeless elegance with modern comfort. Nestled on just over 15 pristine acres of manicured lawns and mature trees, this private sanctuary is more than a home, it's an experience. Lots of driveway space and an attached 2 car garage offers convenience while maintaining the home's aesthetic. Outdoor gatherings become unforgettable events on the expansive deck, with a gazebo and a woodfired pizza oven. The welcoming foyer offers warmth and love that has been meticulously infused into every corner. The bright, eat-in kitchen features modern updates that blend seamlessly with timeless touches. Step out through the side door onto the deck to the natural beauty of your surroundings. An elegant dining room, provides a seamless flow into the cozy living room with built-in bookshelves and an electric fireplace. A generously sized laundry room, with garage entrance and a well placed 2pc bath completes this level. Ascending the classic wooden staircase, you'll discover two bright and airy bedrooms, each offering a tranquil escape. The shared 4pc bathroom serves these rooms with elegance and functionality. The Primary bedroom features a great sized walk-in closet and a 3pc ensuite, both enhanced by heated granite tile floors for added comfort. An unfinished basement, where boundless storage options and a perfectly situated cold room await your creative touch. Outside, the property unfolds further with an updated 24'x40' insulated rustic barn that doubles as an ideal woodworking shop or more garage space. A delightful, fully functioning cottage that overlooks a tranquil stream meandering through the land. This quaint retreat could serve as a writer's studio, guest house, or a serene spot for personal reflection. Every corner of this home, barn, cottage, and the idyllic surrounding property tells a story., a cherished haven for its original owners, who have created unforgettable memories here. Now it's your turn to write the next chapter! (id:26274)
Mccaffrey Realty Inc.
1175 Nordic Road
Frontenac, Ontario
Stunning year-round home in a private and densely wooded setting located on Kennebec Lake. This modern and exceptional home sits on 2.8 acres of dramatic topography with trees, rocks and a gentle slope down to the waterfront with north-westerly views. The shoreline has a gradual entry into the water with a sandy bottom and is deep at the end of the dock for great swimming. The home was built in 2021 and attention to detail is seen throughout the house and outbuildings. Built on the lakeside of a rock ledge, the home has a partially exposed lower level with a level walkout. The main floor features a central common space containing the entry foyer, living room, kitchen and dining areas with the three bedrooms on this level located on either end of this space. The woodstove in the living room provides a warm and inviting atmosphere. There is a large deck that overlooks the lake with an amazing, covered barbecue station in the centre. The lower level features a spacious recreation room, bedroom, bathroom and utility area and a door leads to the lakeside yard. The house is clad in ship-lap western red cedar siding and has been designed with superior energy performance criteria with exceptionally high R-values for the standing seam roof, wall, and slab assemblies and airtightness considerations with the windows and doors Alumilex high-performance triple-glazed aluminum with argon filled IGU units with Dbl- low-E coatings. The 2-car detached garage sits up on the hill behind the house as well as a one-bedroom bunkie for extra guests. No expense has been spared with the design and build of this home. Kennebec Lake is a deep, clean lake located in Central Frontenac Township with easy access from Hwy 7. Fish species in the lake include walleye, pike and bass as well as various pan fish. Located approximately 3 hours from Toronto or 1.5 hours from Ottawa. (id:26274)
Royal LePage Proalliance Realty
3 Emily Street
Kingston, Ontario
A rare opportunity to own a distinguished historic residence just steps from the Kingston waterfront. This stately 3-storey limestone home blends timeless elegance with modern refinement. Grand principal rooms feature soaring ceilings, intricate crown mouldings, and a gracious flow ideal for both entertaining and everyday living. Directly across the street from Richardson Beach and McDonald Park, the property enjoys one of the city's most coveted waterfront locations offering immediate access to lakeside trails, swimming, and green space. The fully finished basement provides additional lifestyle space, while the professionally landscaped courtyard creates a serene outdoor retreat. A standout feature is the separate, beautifully appointed coach house complete with 3 bedrooms, 2 bathrooms, and premium finishes delivering exceptional income potential or luxurious guest accommodation. Two garage bays provide ample parking and storage. This is heritage charm reimagined for contemporary living - enjoying sweeping views of Lake Ontario and just steps from downtown Kingston's vibrant shops and dining. (id:26274)
Royal LePage Proalliance Realty
2 Bridge Street
Stone Mills, Ontario
Great Value for Your Investment. This charming village home is move-in ready and ideally located within walking distance of shops, parks, and recreational areas. Inside, you'll find an eat-in kitchen, an open-concept living and dining room, a den or computer room, two enclosed sun porches, and a convenient 2-piece washroom on the main level. Upstairs offers three generously sized bedrooms and a full 4-piece bathroom, perfect for a growing family or guest accommodations. The full concrete basement a rarity for older homes features both interior and exterior access, good ceiling height, a propane furnace, an upgraded hydro panel, and a laundry area. Additional highlights include: some updated windows, durable metal roof ,masonry exterior for long-lasting weather protection,, spacious yard with room for a garden, covered carport for your vehicle Don't miss this opportunity to own a solid, well-maintained home at an affordable price. (id:26274)
Century 21 Lanthorn Real Estate Ltd.

