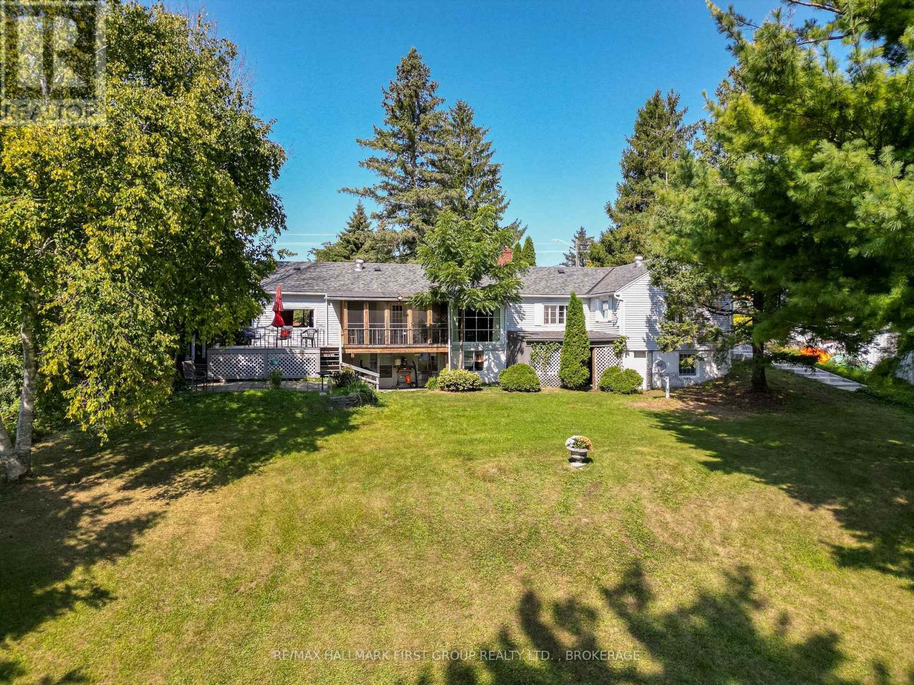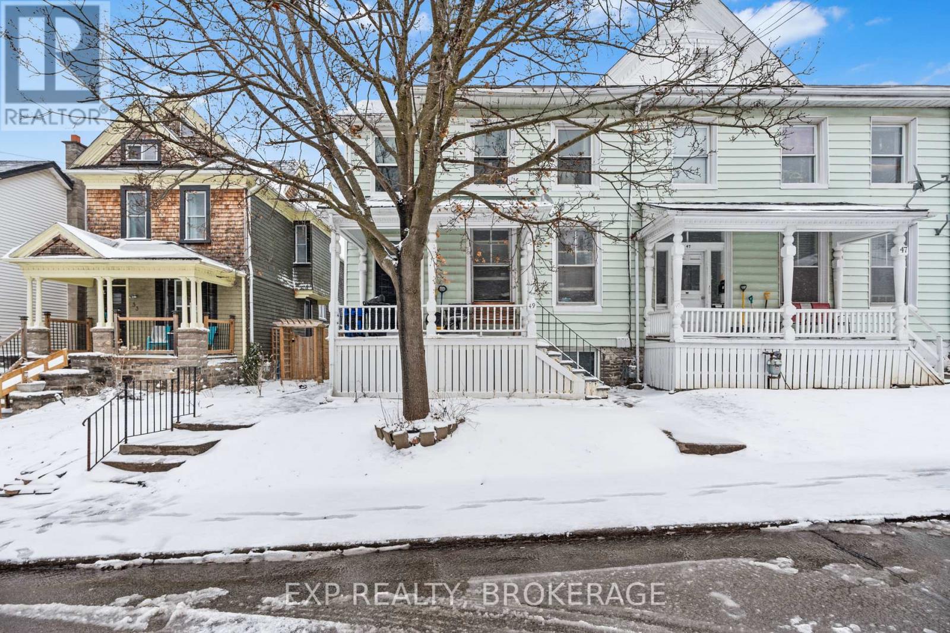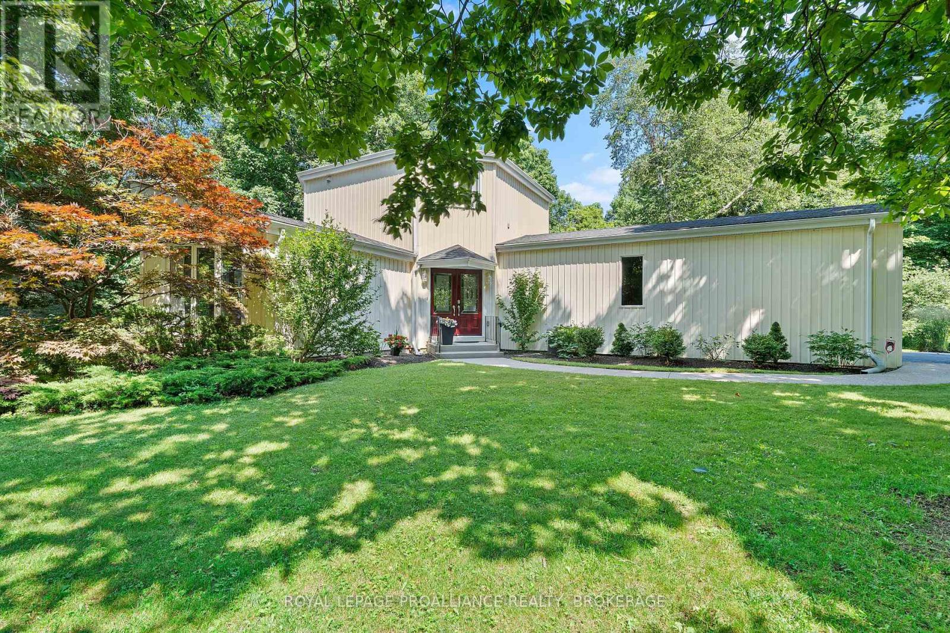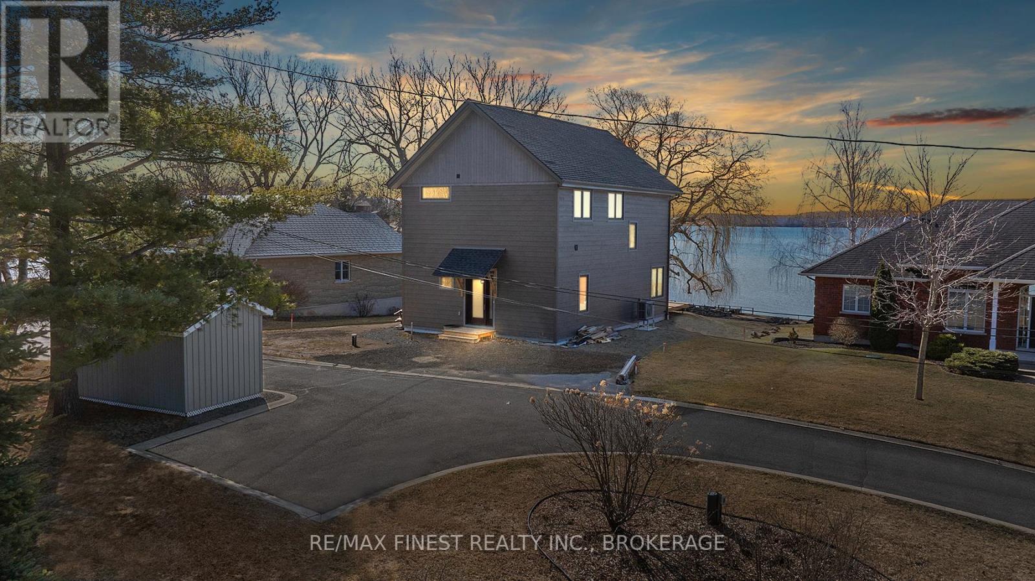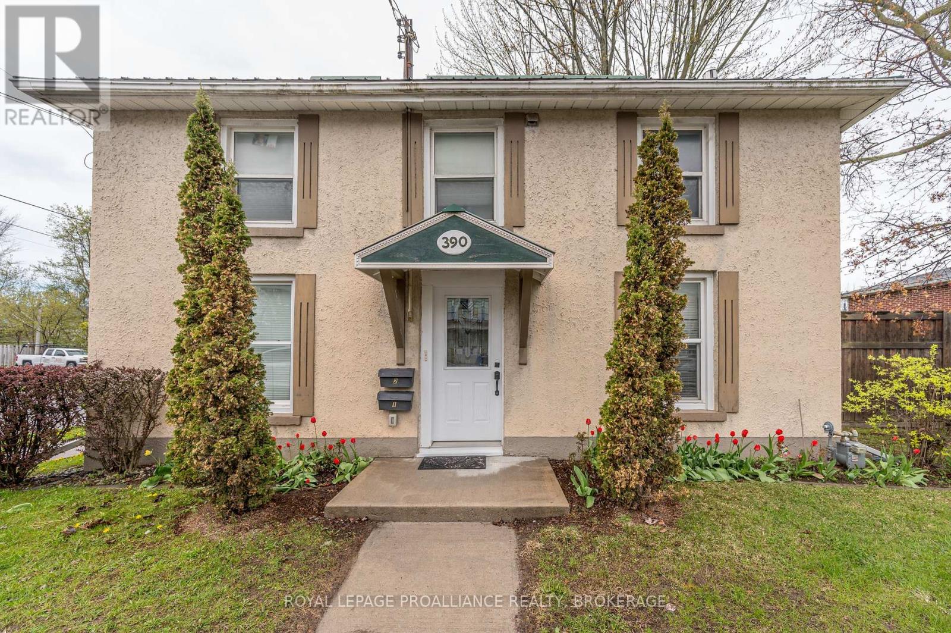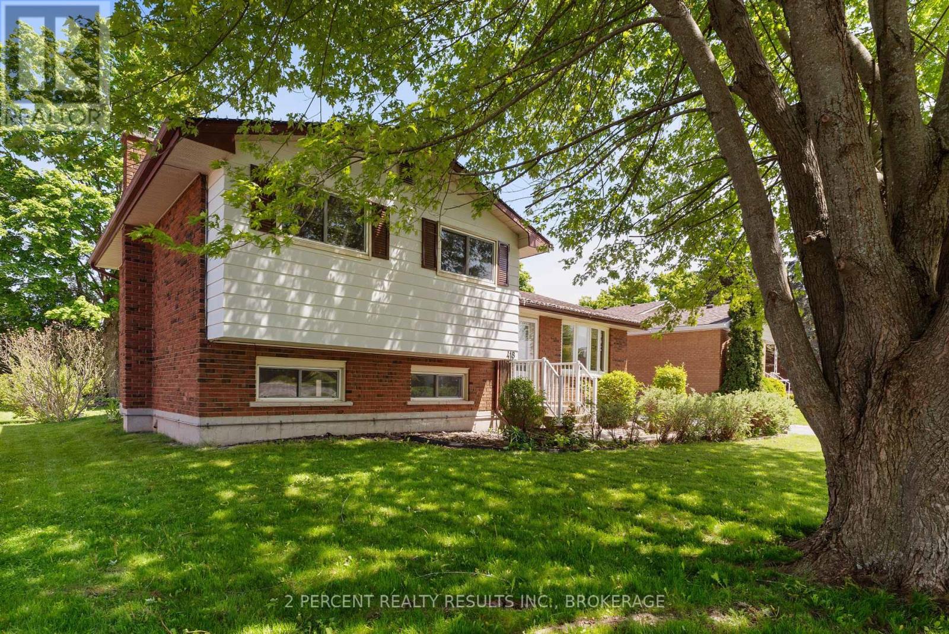366 Dundas Street W
Greater Napanee, Ontario
Discover this enchanting waterfront home nestled on the Napanee River, Offering a unique combination of breathtaking views, unparalleled privacy yet still in town, moments from all amenities. Situated on a spacious, gently sloping lot framed by mature trees, this charming 4-bedroom, 3-bathroom residence exudes timeless appeal. Inside, you'll find a warm and inviting atmosphere, perfect for creating lasting memories. The unfinished walk-out basement presents an exciting opportunity to design the ultimate entertainment space or cozy retreat, tailored to your personal vision. Enjoy the convenience of all-town services, while the historic boathouse at the water's edge may add potential for a grandfathered enhancement, subject to conservation/town approval. Whether you're seeking peaceful solitude or the perfect setting to entertain guests, this waterfront gem offers a rare blend of charm and potential in an idyllic location. (id:26274)
RE/MAX Hallmark First Group Realty Ltd.
49 Wall Street
Brockville, Ontario
Attention investors!!! Located in the vibrant heart of Brockville, this well-maintained triplex offers a fantastic opportunity for the savvy investor. Fully tenanted, this income-generating property benefits from reliable rental deposits paid directly by the Ontario government into the owner's account, ensuring peace of mind and consistent cash flow (the cap rate is about 6.18). This property features two 2-bedroom rentals and one 1-bedroom rental. Each unit features low-maintenance laminate flooring. The tenants have expressed a strong interest in staying, making this a truly turnkey addition to any investment portfolio. Schedule your private viewing today. (id:26274)
Exp Realty
4808 Leo Lake Road
Kingston, Ontario
Stunning Waterfront Retreat on the UNESCO World Heritage Rideau Waterway! Welcome to your dream waterfront oasis! Nestled on the prestigious Rideau Waterway within Kingston city limits and provided with all the municipal services available to Kingston residents. This includes garbage and recycle pick up and a school bus route for the kids among others. This exceptional west-facing home offers panoramic views and breathtaking sunsets over your quiet bay of Cranberry lake. A rare find, this home also includes an ever coveted boathouse that would be next to impossible to have built today perfect for boating enthusiasts and lakeside living at its finest. The main residence blends charm and comfort, with inviting living spaces that embrace the natural beauty of the surroundings, with walls of glass to take in the views you have always been looking for but have yet to find. Enjoy seamless indoor-outdoor living with an expansive deck that wraps around the home with bonus a lakeside hot tub and a private waterfront ideal for swimming, kayaking, or simply soaking in the tranquil views. Additional features include a detached 2-car garage and a delightful guest bunkie ideal for visitors, extended family, or a private studio or office space. Meticulously maintained and well thought out with other features like a walk up basement, fire pit by the water, a buried electrical service line to avoid the risk of power outages in the event of a storm, you can move right in and begin to enjoy the home worry free immediately. Whether you're looking for a year-round residence or a weekend escape, this one-of-a-kind property offers the perfect blend of luxury, privacy, and timeless natural beauty on one of Canada's most iconic waterways. (id:26274)
Royal LePage Proalliance Realty
1363 Grayson Drive
Kingston, Ontario
This exquisite 2,625-square-foot detached home in a serene Kingston neighborhood features a double car garage, a spacious driveway, and an inviting main floor with a stunning open-concept kitchen, walk-in pantry, large center island, and seamless flow into the living and dining areas, which open to the backyard. The main level also includes smooth ceilings, a powder room, and a mudroom with garage access. Upstairs, the private primary bedroom suite offers a walk-in closet and a luxurious 5-piece bathroom with a soaker tub. Three additional bedrooms, a 4-piece and a 3-piece bathroom, alongside a laundry room complete the upper level. Conveniently located within walking distance to a school and close to a shopping mall, this home is perfect for families. (id:26274)
RE/MAX Service First Realty Inc.
5 Wilmot Street
Kingston, Ontario
Milton Subdivision. Sprawling Architecturally designed custom built home sitting on over 1/2 an Acre. 2,400 Sq. Ft of Living Space. Multiple Patio Doors, Windows and Skylights. This centre hall design features a custom built 2-storey staircase, Main floor primary bedroom with ensuite and walk-in closet w/ patio door leading to a private deck. 2 Additional 2nd floor bedrooms with shared ensuite. Formal dining room, Sun room and a Large living room with wall-to-wall windows and woodstove. Ample Storage in the lower level. Deeded Waterfront Access. Roof (2022). Furnace & AC (2017). (id:26274)
Royal LePage Proalliance Realty
1334 Atkinson Street
Kingston, Ontario
This stunning 4+1 bedroom home in the sought-after Kings Landing community offers over 3,000square feet of finished living space, combining modern style with exceptional functionality. The freshly painted interior features an open-concept layout that's perfect for contemporary living. The kitchen, with its neutral-toned cabinets, seamlessly flows into a massive backyard deck with a beautiful pergola ideal for outdoor relaxation and entertaining. The spacious primary bedroom boasts a luxurious 5-piece ensuite, providing a private retreat. The fully finished basement adds even more valuable living space, complete with a dedicated home office, an additional bedroom, and a full bathroom perfect for guests or extended family. Convenience is key with a double attached garage, a driveway that fits four additional vehicles, and no sidewalk for uninterrupted use year-round. The home is located in close proximity to Costco and major big-box stores, making shopping a breeze. Its also near top-rated schools, lush parks, and public transit, offering the perfect balance of comfort, practicality, and easy access to everything you need. (id:26274)
RE/MAX Finest Realty Inc.
798 Danbury Road
Kingston, Ontario
HOME SWEET HOME! Loving maintained for 28 years by the current owner in a desirable and established neighbourhood in Kingston's west end. So close to schools, parks, shopping, bus route, sports fields & churches. Enjoy your morning coffee on the back deck surrounded by an ever blooming garden complimented by gorgeous trees that provide privacy and shade. Garage has several windows and doors great for creating another space to sit or use as a garage. 3 bedrooms upstairs plus a big bedroom/den downstairs creates room for everyone. Big bright windows on both levels plus a walk up entrance from the side yard to the lower level. Wonderful rec room & bedroom, large laundry room with lots of storage area and future bathroom rough in complete the lower level. Upstairs you'll also find a good sized living room with a beautiful gas fireplace, dinning room and cozy kitchen with breakfast nook. This single family home on a large 65 x 100 ft lot is waiting for it's next owner to move in and enjoy! (id:26274)
Sutton Group-Masters Realty Inc.
418 Highway 32
Front Of Leeds & Seeleys Bay, Ontario
Charming 1800s Log Home on 6 Private Acres - Minutes from Gananoque. Step into timeless elegance with this beautifully rebuilt 3-bedroom, 1.5-bathroom log home, originally crafted in the 1800s in Northern Quebec and thoughtfully reassembled in 2012 with all modern services. Nestled on 6 acres of private land, this one-of-a-kind residence offers a peaceful escape surrounded by natures beauty complete with a babbling creek, mature forest, and stunning rock outcroppings. Inside, rustic charm meets refined comfort. The open-concept layout is anchored by radiant in-floor heating and polished concrete floors, blending warmth with modern style. Soaring log walls, elegant finishes, and natural textures create a tranquil atmosphere throughout. Unwind on the private back deck with hot tub, listen to birdsong, and explore your own forested haven. The home is serviced by a drilled well and septic, offering reliable, self-sufficient living. Located just 5 minutes from the vibrant town of Gananoque and the St. Lawrence River boat launch, and just north of Highway 401, this property offers the perfect balance of serene rural living with easy access to Kingston, Brockville, and beyond. This unique property is ideal for nature lovers, weekend retreat seekers, or anyone looking to live surrounded by beauty and history - without sacrificing convenience. (id:26274)
Royal LePage Proalliance Realty
370 Stone Street S
Gananoque, Ontario
A great opportunity to own a Century Home in the coveted South Ward with two minute boat access to the St. Lawrence and the Thousand Islands. Are you dreaming of spending your days on the water but your partner prefers the bustle of a vibrant resort community? This bright and sunny 2 storey home could be your perfect compromise. It has many modern upgrades with lovely hardwood floors on the open concept main level and the laminate flooring upper level holds two spacious bedrooms and a 5 piece bath. The lower level has a private side entrance to a one bedroom guest suite that would perfectly suit someone working remotely (formerly used as a lucrative short term rental). The intimate patio off this level has stunning sunset views and a hot tub. The two private docks will safely harbour even a very large boat! And the stairs down to the water are sturdy and maintenance free. Dont miss out on this rare opportunity to own your very own piece of the rivers edge. (id:26274)
Bickerton Brokers Real Estate Limited
4788 Leo Lake Road
Kingston, Ontario
Welcome to your dream getaway or full-time family home nestled on over 4 acres of natural beauty on sought-after Cranberry Lake, part of the historic Rideau System. This well-loved 4 bedroom, 2 bathroom home offers the perfect blend of rustic charm and modern conveniences all with an unparalleled view both south and west on the lake to enjoy as much natural light as possible. Surrounded by majestic trees, the property features flat, open areas ideal for family games and outdoor activities, while offering complete privacy from neighbours. Whether its cozy nights around the fire pit, enjoying the hot tub or afternoons playing catch with the kids, this property delivers an unmatched lifestyle. Step out onto the expansive Brazilian Ironwood deck, perfect for entertaining or relaxing as you take in breathtaking sunsets over the lake. With an additional outbuilding set up with your 5th bedroom and bonus living space that could just as easily be used as a detached studio or office space, you are not limited by what this property has to offer. For those who truly embrace the rural lifestyle there is an oversized 2 car garage that can be used for cars, or more importantly, all your additional toys that inevitably arrive while living on the water. You don't need to worry about hidden costs that may come up as the roof has recently been replaced, patio doors updated, as well as the deck and Bunkie being updated all within the last couple years. The high speed internet and just a short 20 minute drive to Kingston while also being within Kingston city limits and on a school bus route really allow you to pick how you would like to use this property to suit your needs. Whether you're looking for a peaceful retreat, a place to host family and friends, or a permanent residence close to nature and town amenities this property offers it all. Your lakeside lifestyle awaits! (id:26274)
Royal LePage Proalliance Realty
228 Mill Pond Place
Kingston, Ontario
Luxurious executive home with serene views... your dream home awaits! Welcome to this exquisite 4-bedroom, 3-bathroom Summerhill Model by Barr Homes, ideally situated in a peaceful cul-de-sac and backing onto tranquil green space with serene pond views. Step inside to discover a bright, airy layout where natural light pours through expansive windows, perfectly framing the picturesque surroundings. Imagine waking up to breathtaking sunrises and the occasional glimpse of deer roaming in your backyard. The main level is designed for both comfort and entertaining, offering seamless flow and elegant finishes throughout. Upstairs, the luxurious primary suite features a 5-piece ensuite and private access to a covered upper deck, the perfect spot for your morning coffee or unwinding at sunset. Two additional spacious bedrooms complete the upper level. The fully finished lower level is a standout, featuring a fourth bedroom, stylish 3-piece bathroom, and a large rec room with a wet bar ideal for movie nights or hosting friends. Additional highlights include durable composite decking, Alfred Camera security system for added peace of mind, and a convenient location close to all amenities. Don't miss your opportunity to own this stunning executive home. Schedule your private showing today. (id:26274)
Exp Realty
113 Willowbank Road E
Gananoque, Ontario
Your gateway to the 1000 Islands awaits just west of Gananoque! What a great opportunity to live on the St. Lawrence River - this 3 bedroom, 2full baths, bungaloft was completely rebuilt over the last 2 years. The main floor boasts floor to ceiling windows with an incredible southern view, an open concept kitchen, living and dining room - great for entertaining! The upper level features 2 bedroom spaces, a reading nook and a full bathroom with laundry. Bring the boat and make this your home away from home. (id:26274)
RE/MAX Finest Realty Inc.
390 Division Street
Kingston, Ontario
Unbeatable Investment with Expansion Potential! Welcome to 390 Division Street, a legal duplex in the vibrant heart of Kingston. This property features two spacious 2-bed, 1-bath units ideal for investors looking to maximize returns. The upper unit is rented from July 15, 2025, to July 31, 2026, at $1,925/month + utilities (Landlord pays heat), offering reliable income from Day 1. The 1899-built home blends historic charm with modern upgrades: marble backsplashes, sleek cabinetry, stainless appliances, added insulation, a metal roof, and a high-efficiency gas furnace. Each unit boasts exposed limestone and brick accents, in-suite laundry, large closets, and spacious bedrooms. The main-floor unit features a cozy radiant heat gas fireplace and easy access to both entrances. The upper unit offers new vinyl plank flooring and updated wiring/plumbing for worry-free living. With the potential to add four more bedrooms, there's room to grow your investment. The exterior includes 4 paved parking spaces and a manicured yard. Minutes from Queens University, downtown, parks, public transit, and the Memorial Centre, this location is ideal for families or students alike. Don't miss out this is the opportunity you've been waiting for! (id:26274)
Royal LePage Proalliance Realty
171 Frederick Pearson Street
East Gwillimbury, Ontario
Welcome to this exceptional 5-year-old Winchester model by Lakeview Homes located on an oversized superior corner lot, offering over 4,500 square feet of beautifully finished living space designed with comfort, functionality, and multi-generational living in mind. This stunning home features 3,325 sq. ft. above grade plus an additional 1,200+ sq. ft. in the professionally finished lower level. The main floor boasts a spacious and inviting layout, including a formal office, large dining room, and an oversized chefs kitchen with a full-size side-by-side fridge and freezer, expansive island, butler's pantry with bar fridge, and a cozy living room anchored by a gas fireplace. Upstairs, you'll find an enormous primary suite complete with a generous walk-in closet, luxurious ensuite with a soaker tub and oversized shower, and three additional bedrooms each with walk-in closets. One bedroom features its own private ensuite, while the other two share a full bath and a bonus second-floor office tucked away with the third bedroom. The builder-finished basement includes a massive rec room, fifth bathroom, dedicated gym space (easily convertible to a fifth bedroom), and ample storage. Additional highlights include custom shutter blinds, central vacuum, custom built-ins, and a fully fenced yard with a deck and gas BBQ hookup. Perfectly located just steps from the community park and the upcoming new community centre, this family-friendly neighbourhood offers excellent walkability, public transit access, and is on a school bus route. A truly rare find for todays modern household. (id:26274)
RE/MAX Finest Realty Inc.
255 Good Friend Drive
Frontenac Islands, Ontario
Welcome to your very own piece of paradise. This 3-bedroom home nestled on a one-acre lot on the south Shores of Howe Island. Enjoy an open concept living, dining room & kitchen. Relax in the adjoining 3 season sunroom with large windows & water views. The living room features a cozy fireplace, oversized windows allowing natural light to stream in, patio doors lead you to a large deck where you can enjoy the beautiful river view. Enjoy your morning coffee while watching spectacular sunrises or entertain friends in the evening with a BBQ. The beautiful kitchen features granite countertops, stainless steel appliances, double pantry & ample cupboards for storage. A dining room next to the kitchen can be used fo a formal Dining room or transformed into a cozy den or office area. Just off the kitchen is a 2-pc Bathroom. A laundry room featuring stainless steel washer/dryer and folding station, a garden door will lead you to a patio where you can enjoy the water views. Escape to a master bedroom sanctuary featuring double walk-in closets, a 5-pc ensuite & patio door. Two more spacious bedrooms & a 4-pc bath complete the main level. The Lower level features several large rooms partially finished with drywall & awaits your personal touches to double your living space. A large workshop & storage area with a new high efficiency furnace. An Insulated 3 car garage with an internal entry for your convenience. There are 2 outbuildings for storage. As you stroll down to the shoreline you will enjoy 180' of waterfrontage with clean, clear deep water and an extensive docking system and boat slip. Entertain in the large open cabana where you will enjoy Breathtaking Panoramic views of the St Lawrence River & Wolfe Island or watch as the boats tour by. Enjoy great swimming, wonderful sailing & some of the best fishing spots around. A 15 min boat ride will take you to the heart of the historic city of Kingston. The Island has its own Fire and Rescue services & a -24 hour ferry. (id:26274)
Bickerton Brokers Real Estate Limited
418 Knightsbridge Road
Kingston, Ontario
Move-in ready and so much potential! Located in the highly desirable and mature neighbourhood of Auden Park, with 3 bedrooms, 1.5 bathrooms and an oversized garage - welcome home! The beautiful front entryway leads you to a large, sun-filled living room, featuring a new bay window, built-in shelving, and a cozy reading nook. Open concept and so much living space! The kitchen is bright and modern, with white cabinetry and stainless steel appliances. The kitchen and living rooms flow seamlessly into the dining room, perfect for entertaining company or everyday living. The upstairs WOWs you with 3 spacious bedrooms and a beautifully-updated bathroom. The lower level offers a bright rec room with large windows, recessed lighting, and a gas fireplace perfect for relaxing. A 2-piece bathroom completes the lower level. The basement offers a generously-sized den or bonus room and the large laundry/utility room. So much storage! This home has tons of built-in shelving and storage closets. Enjoy quality flooring: hardwood on the main floor, ceramic tile in the kitchen, parquet upstairs, and vinyl plank flooring in the lower levels. Everything is well-maintained and built to last. Patio doors lead you to the backyard with a natural gas BBQ hookup, interlocking brick, garden area, and the electrified, insulated and drywalled 2.5 car garage measuring 25' x 26'. Bonus! With a separate rear entrance for the basement, this home has secondary suite potential! With easy access to west-end amenities, this home is located in a great school district, and is close to parks, transit, golfing, lakes, Lakeshore Pool, Lemoine's Point and much more! This home truly has it all! Don't wait, come see this beautiful home today! (id:26274)
2 Percent Realty Results Inc.
415 Shane Street
Loyalist, Ontario
Welcome to 415 Shane Street in the rapidly developing community of Odessa! This bright and well-maintained 3-bed, 2-bath home is the perfect blend of urban convenience and country charm and sits on a generous double-wide lot in a quiet, family-friendly neighbourhood. The home features a beautiful custom kitchen, spacious living areas, and plenty of natural light throughout. Outside, enjoy summer days in the above-ground pool, tend to your raised garden beds, or relax in the landscaped backyard. Just minutes from Kingston, Amherstview, Napanee, and Hwy 401, this location offers the perfect mix of family comfort and convenience. A must-see book, your showing today! (id:26274)
Century 21 Heritage Group Ltd.
908 Swanfield Street
Kingston, Ontario
West End Convenience...this popular 3+1 bedroom, 3 full bath townhouse fits the bill when looking for value and practicality in a home. There is an open concept living and dining area off the kitchen with nice patio doors leading to an upper deck - perfect for BBQing. Attached garage with inside entry is a nice feature especially in the winter months. Upstairs there is a large Primary bedroom with ensuite and huge closet, another full bath and two decent sized bedrooms. The basement has a walk out with patio doors to the back yard, another bedroom, rec room, laundry room and storage room. Parking for 3 average sized vehicles and priced at under $525K, this property should be all a family or investor needs when searching for a place. (id:26274)
Royal LePage Proalliance Realty
1644 Brookedayle Avenue
Kingston, Ontario
Built by Greene Homes in 2019, this gorgeous 2-storey St. Clair IV model is located in the desirable Creekside Valley and features 4 bedrooms and 2.5 bathrooms. The main level includes an open concept kitchen with pantry and an island overlooking the dining/living area, den/playroom, and 2-piece bathroom. The second level features a primary bedroom with a walk-in closet and a 5-piece ensuite, 3 additional large bedrooms, a 4-piece bathroom, and a laundry room. The partially finished lower level has a rough-in for a future bathroom, space for a potential bedroom, storage, and awaits your finishing touches. Outside, you will find a private backyard and a large deck. All are located just minutes away from WJ Holsgrove Public School, parks, amenities, and easy access to Hwy. 401. Don't miss this opportunity, schedule your private viewing today. (id:26274)
Exp Realty
330 Colebrook Road
Stone Mills, Ontario
Embrace the charm of a bygone era in this beautifully restored 3-bed, 2-bath home, nestled along the serene Napanee River in Colebrook. This striking 1 3/4 story residence masterfully blends modern upgrades with rich historic character. As you step through the front door, high ceilings and large bright windows welcome you, showcasing the original architectural features that define a home built in 1875. The living room features original pine flooring and a stunning tin-embossed ceiling. The kitchen stands as a culinary masterpiece, boasting granite countertops, built-in, stainless-steel appliances, a wood-burning fireplace, a central island, and a cozy kitchen nook. The mudroom, with its built-in cabinetry, coat closets, oodles of storage and utility sink, offers convenient access to your yard with two exits. The captivating 3-season sunroom adorned with hand-scraped hardwood floors, is an idyllic space for relaxation on rainy spring days or to simply enjoy a book or morning coffee. The main floor also includes a formal dining room, a laundry room, and a bedroom with generous closet space and a 2-pc ensuite. Ascend to the second floor, enhanced by striking large-plank pine flooring, where you'll discover two bright large bedrooms, both featuring walk-in closets, along with an immaculate 4-pc bathroom. Outside, the property boasts an oversized 2-car garage, spacious rear deck with propane BBQ hookup, large garden outbuilding, and beautiful gardens, inviting you to create unforgettable memories with family & friends on warm summer evenings. Watch the children jump from the bridge into the mill pond all summer long, and hear the soothing sound of water flowing over the dam every day. Conveniently located adjacent to a beautiful conservation park, steps to the Napanee River, minutes from the Cataraqui Trail and the village of Yarker, and a mere 20-minute drive from both Kingston and Napanee. Don't miss your chance to experience the perfect fusion of past and present! (id:26274)
Royal LePage Proalliance Realty
56 Campbell Crescent
Kingston, Ontario
Introducing 56 Campbell Crescent in highly sought after Polson Park! This well-maintained bungalow sits on a large lot on a tranquil crescent. The main floor features a large foyer, bright and inviting living room, an updated fully equipped eat-in kitchen with stone counter tops and stainless steel appliances, a 4pc bathroom, 3 spacious bedrooms with gleaming hardwood floors and easy access patio doors that lead to the back yard from one of the bedrooms. The basement holds endless possibilities with a separate entrance and hosts a large rec room, a den, ample storage space and laundry room. This property has been cared for with thoughtful updates such as the metal roof, kitchen appliances and is ready for its new owners or an investor alike. A short walk to St. Lawrence College, Providence Care Hospital, Lake Ontario Park and many amenities. (id:26274)
Royal LePage Proalliance Realty
3857 Corkey Road
Frontenac, Ontario
Exceptional waterfront retreat on highly sought after Loughborough Lake. Year round living in this cozy two-bedroom 1.5 storey home with screened in porch overlooking the lake. Newer updated kitchen, windows, bathroom; Propane fireplace, pine floors/ceramic tile and vinyl plank flooring. Heating is baseboard, propane fireplace, air condition heat pump. Relax on your outdoor patio sitting at the wood fire pit or on the dock, boating, swimming, fishing. This home has been well cared for, single insulated (spray foam) car garage with garage opener, garden shed. Pride of ownership shows, this home is ideal for year round living or a seasonal retreat. (id:26274)
Royal LePage Proalliance Realty
24 - 4427 Bath Road
Loyalist, Ontario
This beautifully renovated two-storey condo in desirable Amherstview offers fantastic waterfront amenities. Every detail has been addressed, including new drywall, flooring, and lighting fixtures throughout. The main floor includes a bright living room with stylish potlights and hickory flooring. You'll be impressed by the updated kitchen, featuring modern two-tone cabinetry, a double sink, stainless steel appliances, and a tiled backsplash. Entertain easily on the back deck, which overlooks a private backyard with no direct rear neighbors, thanks to the green space behind it. Stairs upgraded with New Zealand wool carpet lead to the two upstairs bedrooms, each offering features maple hardwood floors, motorized blinds with blackout shades, ceiling fans, and ample closet space. The 4-piece bath has been thoughtfully renovated and includes a modern tub and a sleek vanity. Recent upgrades include an updated high-efficacy furnace, complete with new ductwork. This condo also comes with a designated parking space and a storage locker for your belongings. Enjoy all the fun and unique amenities, including an inviting outdoor pool and access to the Condo owned waterfront park with spectacular views of Lake Ontario. (id:26274)
RE/MAX Finest Realty Inc.
2750 15 Highway
Rideau Lakes, Ontario
Welcome to 2750 Highway 15 in Elgin, a move-in-ready country home sitting on a large, double-sized lot just minutes from the village. This well-maintained bungalow offers a practical layout with two bedrooms main floor with an updated full bathroom plus a finished lower level with a third bedroom and additional living space potential inlaw suite with outside seperate entrance. The kitchen has been upgraded with newer appliances, stone countertops, and plenty of storage. Carpet-free flooring, updated windows, improved insulation, and energy-efficient heating (heat pump with forced air backup) provide year-round comfort. One of the standout features is the spacious attached two-car garage with direct access to the home via a handy mudroom that connects to the basement, great for country living. Outside, you'll find large decks ideal for outdoor meals and relaxing in the quiet surroundings. Enjoy the peace and space of rural life while being close to the Rideau Canal, area lakes, and countless outdoor activities. With an easy drive to Kingston, Smiths Falls, and Perth, this property offers a solid combination of location, land, and lifestyle. Book your private showing today. (id:26274)
Century 21 Heritage Group Ltd.

