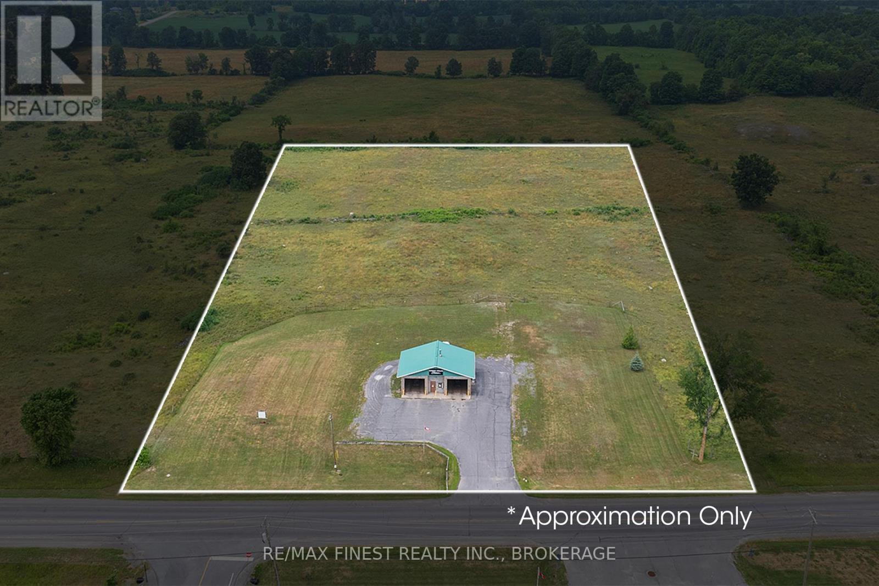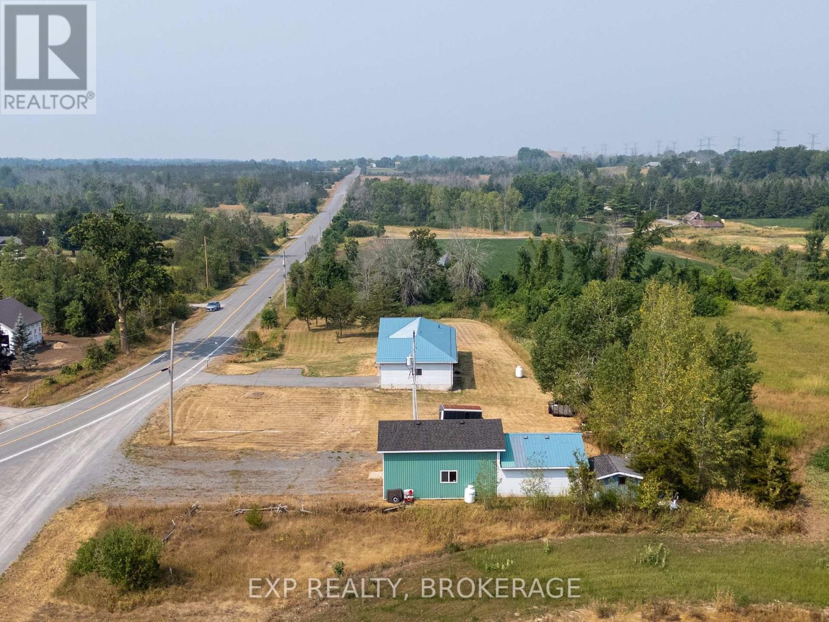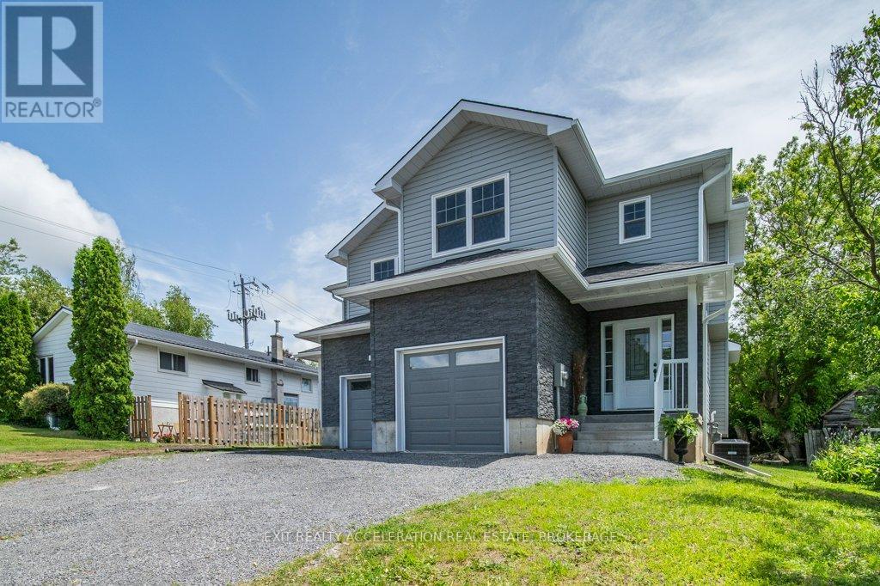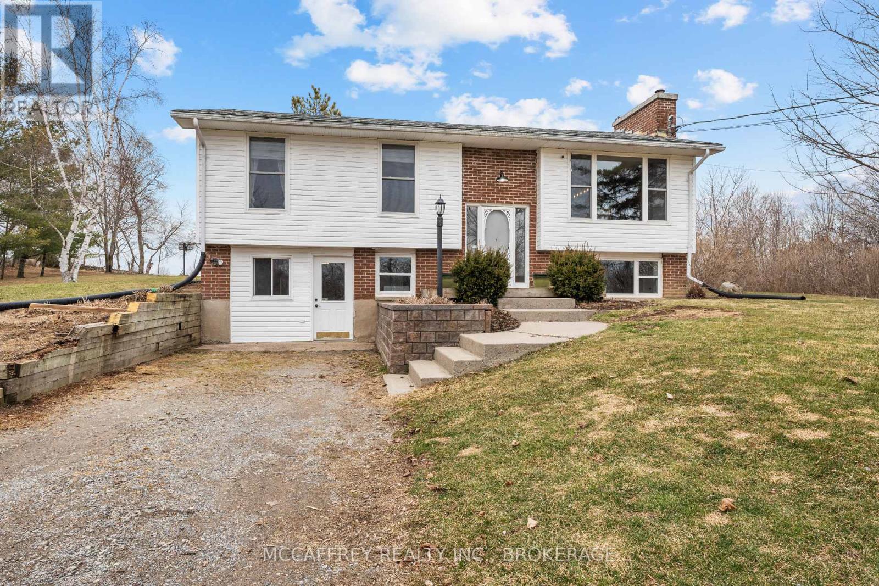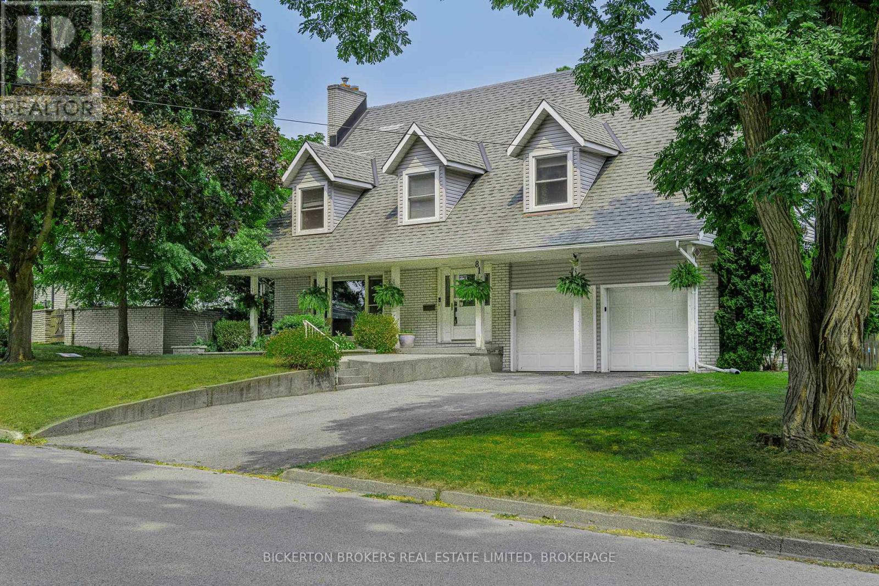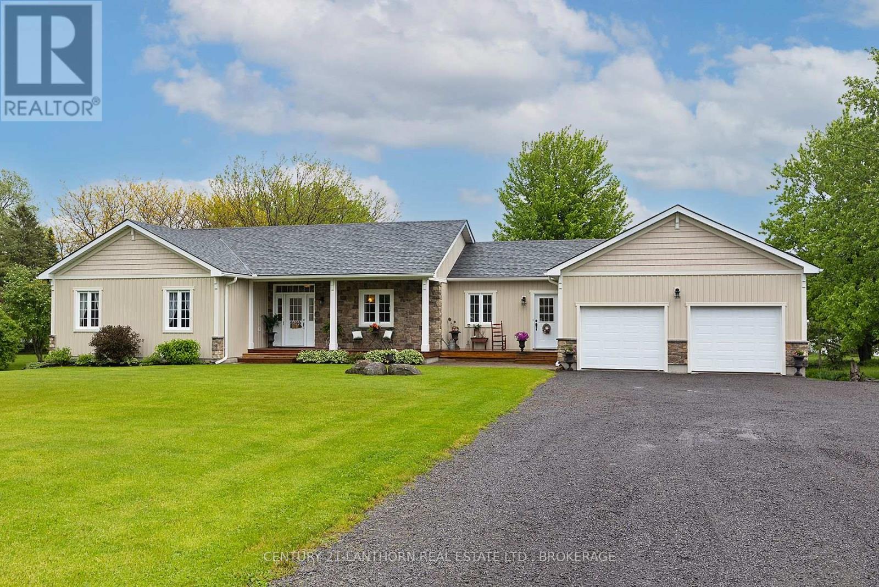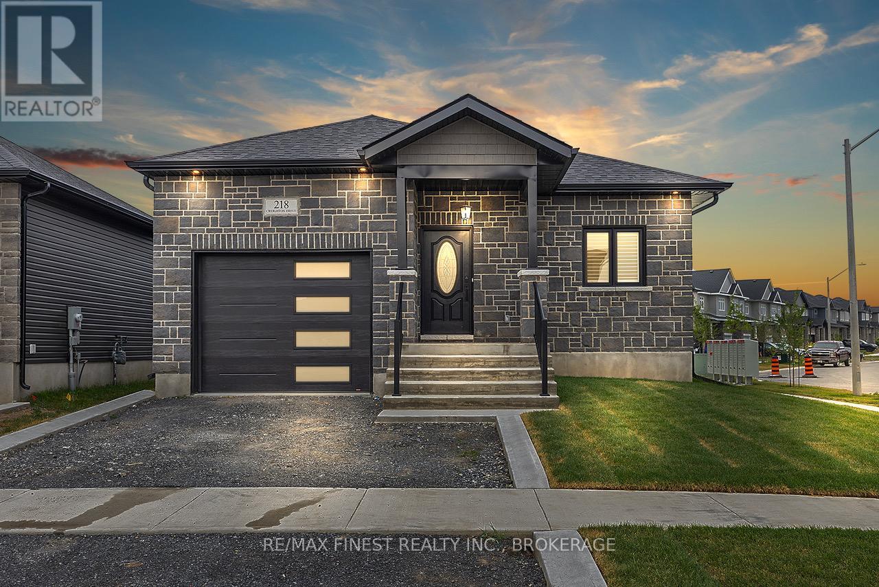1614 Crimson Crescent
Kingston, Ontario
Welcome to this charming 3-bedroom, 2.5-bathroom home in Kingston's sought-after west end neighbourhood. Enjoy the convenience of Woodhaven. Walking distance to schools, grocery stores, parks, and amenities. Quick access to Highway 401 makes commuting a breeze. A clean and open concept design on the main floor with a large kitchen, island, and cathedral ceilings. Rich hardwood floors throughout, gas fireplace, and patio doors leading to a huge deck and fully fenced yard. Upstairs you'll find a 4pc main bathroom, 3 spacious bedrooms including a bright master bedroom with 3pc ensuite with ceramic tile and walk-in closet. A fully finished based provides an open concept rec room on the lower level for additional living space. (id:26274)
Exp Realty
629 County Rd 4
Stone Mills, Ontario
This 2+ acre commercial property in the heart of Tamworth presents an exceptional opportunityfor those looking to enter or expand in the storage business. Located on a well-traveled main road, the property features a fully operational, revenue-generating two-bay car wash with both coin and electronic payment systems. The rear 1.5 acres is site plan approved for eight 120 by 30 storage buildings, totalling 208 storage units. With growing demand for storage in surrounding areas like Belleville, Kingston, Napanee, and cottage country, this site is perfectly positioned for long term success. All municipal and environmental requirements have been completed, and building permits are ready to be pulled by the next owner to begin development. Detailed property information package with financials, completed studies and approvals available on request. (id:26274)
RE/MAX Finest Realty Inc.
1060 County Road 3
Prince Edward County, Ontario
Embrace serenity by the shore in this remarkable 4-bedroom, 2.5-bath home on the picturesque Bay of Quinte, just minutes from Belleville. Nestled among some of the finest waterfront homes, this property boasts an enchanting, landscaped lot with mature trees, lush grass, and nearly one acre of stunning waterfront property. Inside, over 2,600 square feet of living space welcomes you, with ample room for family and friends, breathtaking water views, and an abundance of bright, sunny windows. The main floor features a spacious living room, a study (formerly a dining room), and a convenient 2-piece bathroom. The radiant kitchen, filled with cabinetry, wooden countertops, built-in appliances, and an inviting breakfast room, creates the perfect setting for family gatherings while cooking. Experience the expansive family room with its wood-burning fireplace, banks of luminous windows, and a walkout to your deck, ideal for soaking in the sun, unwinding in the hot tub, or hosting summer barbecues. On the second floor, discover a spacious 4-piece bathroom and four generous bedrooms, including a primary suite with a walk-in closet and ensuite. The unfinished basement awaits your personal touch, offering storage and laundry facilities. Outdoors, savour the privacy of a patio surrounded by trees and flowering shrubs, or relish in the beauty of the waterfront deck while watching boats drift by or simply enjoying the enchanting nighttime water views. With its prime location just minutes from Belleville's shops, entertainment, and restaurants, this home is the perfect place to start your inspiring new chapter. (id:26274)
Royal LePage Proalliance Realty
791 Beechwood Road
Greater Napanee, Ontario
Commercial Business Opportunity with residential house! Live-Work Commercial Opportunity Workshop + Residence, Minutes from Napanee. Exceptional opportunity for business owners or investors: a fully serviced 1,000 sq ft insulated workshop with additional 100 sq ft storage area, previously operating as a high-traffic auto repair business. The shop is built on a concrete slab, equipped with 200-amp service and propane heat. Auto servicing equipment from previous owner is included, offering a setup for an auto repair show. Also included is a solid 3-bedroom, 2 bathrooms bungalow built in 2003, ideal for on-site living, staff housing, or rental income. The home features a full drywalled basement, double attached garage, propane furnace, water heater, HRV/air exchanger, UV system, main floor laundry option, and its own 200-amp electrical service. Zoned for commercial use, this property allows you to operate your business steps from home in a quiet rural setting just minutes to Highway 401 and Napanee. Whether you're continuing the current business or repurposing the workshop for trades, storage, or service use, this property delivers location, flexibility, and strong infrastructure. (id:26274)
Exp Realty
100 Palace Road
Greater Napanee, Ontario
This stunning, almost-new home offers stylish comfort and convenience in a location ideal for commuters and families alike. The open-concept main floor is bright and welcoming, with large windows that fill the space with natural light. The kitchen is fully equipped with newer appliances, including a fridge, stove, dishwasher, and over-the-range microwave, and features a center island perfect for meal prep or gathering with friends. A large patio door opens to a spacious deck, making outdoor entertaining easy. Upstairs, you'll find a full 4 piece bathroom and three bedrooms, including a generous primary suite with a walk-in closet and ensuite bathroom. A powder room is conveniently located on the main level, and the attached garage offers inside access to the home. With the 401 nearby, this home is perfectly placed for access to shopping, medical services, and entertainment. (id:26274)
Exit Realty Acceleration Real Estate
25 Jones Street
Stone Mills, Ontario
Welcome to your dream home in the charming village of Tamworth! This stunning raised bungalow is nestled on an expansive 1.6-acre lot, offering the perfect blend of tranquility and modern living. Step inside and be greeted by an inviting open-concept kitchen and dining area, bathed in natural light. The cozy fireplace adds warmth and charm, creating an ideal space for family gatherings and entertaining guests. The main floor boasts a spacious family room with an abundance of windows, providing picturesque views of your beautiful surroundings. French doors open onto a private back deck, where you can enjoy morning coffee or evening sunsets in complete serenity. With three comfortable bedrooms and a bathroom featuring double sinks, the main floor is designed for both relaxation and functionality. Descend to the raised basement with large windows and discover a cozy family room with a wood-burning fireplace, perfect to curl up next to on cold winter nights. Two additional bedrooms and a second full bathroom provide ample space for guests or growing families. Wine enthusiasts will appreciate the dedicated wine cellar, while hobbyists will love the workshop and storage area. Recent upgrades, including a new roof in 2024 and modern appliances, ensure peace of mind for years to come. Freshly painted throughout, this home is beautifully maintained and move-in ready. Experience the quintessential small-town lifestyle with this exceptional property in Tamworth. Don't miss the opportunity to make this enchanting bungalow your forever home. (id:26274)
Mccaffrey Realty Inc.
1203 Farm Gate Lane
North Frontenac, Ontario
Are you looking for a great escape from the city with privacy and comfort, water access but not the high prices of a waterfront property? This lovely retreat tucked away on Izatt Lake, in Mississippi Station may just be the place for you. With two bedrooms and an efficient kitchen (with a dishwasher!) a dining area and generously sized living space, you are ready to relax and enjoy yourself. The sunroom bathed in light from every direction can be set up for reading, an office or another bedroom. This home has been lovingly built and exceptionally well cared for by the original owners. Some windows have been updated, the well is plentiful and there is a large tower for satellite and cell service, so you are never far away from your favourite shows or work. But really. Who wants to work when you can sit out on the deck and watch the wildlife or stroll down to your private dock and go for a paddle into the little bays or the larger body of the lake? Pike and bass are here, and you can plan greater adventures if you head on over to Stump Lake. Don't miss out on an affordable, comfortable retreat that comes fully equipped and ready for the next generation to enjoy. (id:26274)
RE/MAX Finest Realty Inc.
81 First Avenue
Brockville, Ontario
Welcome to 81 First Avenue, a stunning executive custom-built home that's perfect for your family. As you step inside, you'll immediately appreciate the bright, spacious rooms and the attention to detail that defines this quality-crafted residence. Designed with family living in mind, this home features a generous primary bedroom with an ensuite, offering a tranquil retreat for parents. The large finished rec room provides versatile space, ideal for a kids' playroom or additional living area. Other highlights include an attached two-car garage, a fully fenced yard, and ample storage throughout. Situated in a quiet, well-established neighborhood, this home is just one block from the beautiful St. Lawrence River and directly across from the Fulford Baseball Park, offering the perfect setting for family activities and outdoor enjoyment. This exceptional home combines character, comfort, and convenience truly the ideal place to call home (id:26274)
Bickerton Brokers Real Estate Limited
9430 County 2 Road W
Greater Napanee, Ontario
A Waterfront Gem Never Before Offered for Sale ! Nestled where the serene Napanee River meets the tranquil waters of Mohawk Bay, this stunning 3+1 bedroom bungalow is a rare and exceptional offering. Set on over 1.5 acres of beautifully manicured lawns and vibrant gardens, this custom-built, 20-year-old home showcases thoughtful craftsmanship with no expense spared including a massive attached two-car garage. Inside, you'll find spacious, light-filled living spaces perfect for both entertaining and quiet relaxation. Recent upgrades include a new roof, high-efficiency propane furnace, electric heat pump, and central air conditioning, ensuring year-round comfort and peace of mind. Enjoy peaceful mornings and breathtaking sunsets from the waters edge, where boaters, fishermen, and local wildlife provide a constant, ever-changing backdrop of natural beauty. On cooler evenings, unwind by one of the two cozy propane fireplaces, creating the perfect ambiance after a day on the bay. This property offers not just a home, but a lifestyle where you can travel by boat to destinations like Napanee, Belleville, Trenton, Picton, Kingston, and beyond. Whether you're seeking a full-time residence or a dream waterfront retreat, this one-of-a-kind bungalow delivers unmatched tranquility, convenience, and charm. (id:26274)
Century 21-Lanthorn Real Estate Ltd.
218 Creighton Drive
Loyalist, Ontario
Stunning Nearly-New Bungalow on Corner Lot with 5 Beds and 3 Baths -- Just 10 Minutes from Kingston! Welcome to this beautiful one-year-old bungalow located in the peaceful community of Odessa, ON. Situated on a spacious and picturesque corner lot, this thoughtfully designed home offers the perfect blend of upscale finishes, modern convenience, and versatile living space all just a short drive to the heart of Kingston. An inviting open-concept main floor living area featuring a showstopper kitchen, fully upgraded with a professional series gas stove, a WiFi-connected fridge, sleek cabinetry, and elegant finishes perfect for the passionate home chef. The bright and airy living area boasts a natural gas fireplace with a custom stone surround and live edge wood mantel, creating a warm and stylish focal point for cozy evenings. The luxurious primary suite is your personal retreat, complete with a spa-inspired ensuite featuring a tiled glass shower, a deep soaker tub, and a generous walk-in closet. Downstairs, the fully finished basement with its own private entrance offers exceptional flexibility. With two large bedrooms, a huge living area, and a kitchenette, its ideal for an in-law suite, guest quarters, or a private apartment perfect for multi-generational living or added income potential. This home offers incredible value, modern features, and a flexible closing to suit your timeline. Don't miss your opportunity to own a premium home in a growing community just minutes from Kingston! (id:26274)
RE/MAX Finest Realty Inc.
1409 Fisher Crescent
Kingston, Ontario
Welcome to 1409 Fisher Crescent a well-maintained 3-bedroom, 3.5-bath home in a mature,family-friendly neighbourhood with everything you need close by.The main floor features a classic layout with separate living and dining areas, and a bright eat-in kitchen that opens onto a beautiful composite deck and fully fenced backyard perfect for entertaining or unwinding.Upstairs, you'll find three spacious bedrooms, including a primary suite with walk-in closet and ensuite bath, along with a versatile bonus room that works well as a kids playroom, homeoffice, or quiet retreat.The finished basement adds even more flexibility, offering a large rec room, full bathroom, and two bonus rooms currently used as guest accommodations ideal for visiting family, a home gym,or hobby space.Located in an established neighbourhood surrounded by parks, waterfront trails, a nearby golf course, marina access, and Lemoine Point Conservation Area plus just minutes from schools,shopping, and the city's popular dog park this home offers both convenience and lifestyle.With three levels of finished space, an attached garage, and a family-oriented layout, 1409Fisher Crescent is ready to welcome its next chapter. (id:26274)
RE/MAX Finest Realty Inc.
1078 Lombardy Street
Kingston, Ontario
Welcome to the neighborhood! This charming 2-story home boasts wonderful front curb appeal and out back offers a gorgeous fenced mature yard with private patio area, 2 tier deck and a hot tub nestled by the basement walk out. Stepping inside, this 3 bedroom, 1.5 bath bathroom family home has a welcoming foyer and an amazing amount of natural light. The main floor is where you'll find a lengthy living/dining combination and a spacious white working kitchen with patio door BBQ deck. On your way upstairs, you pass a handy 2pc bath and the entrance to the attached double garage. With the 3 bedrooms upstairs, you'll find the main bathroom smartly upgraded with a separation door so the tub/shower and vanity/sink are separated allowing for 2 to get ready at once. The basement level houses a cozy rec room with a walk-out to the hot tub. Also on this level is the laundry room, utility room, storage and a rough-in for future bathroom. Imagine evenings spent unwinding in the hot tub, just steps away from the deck where you can enjoy the tranquility and privacy this space offers. Loved and enjoyed by the current owners for over 14 years, the close knit community feel is something they will truly miss. Located close to amenities like shopping, church and schools, this home makes the perfect place to call home. (id:26274)
Royal LePage Proalliance Realty


