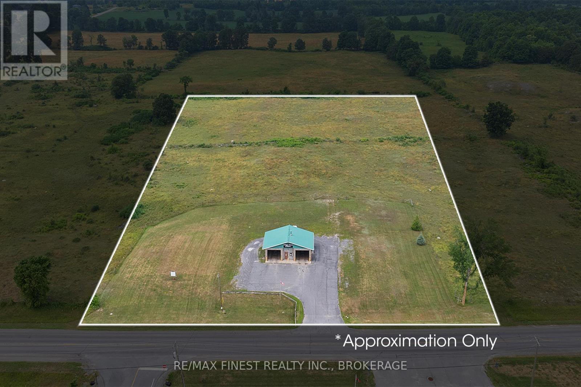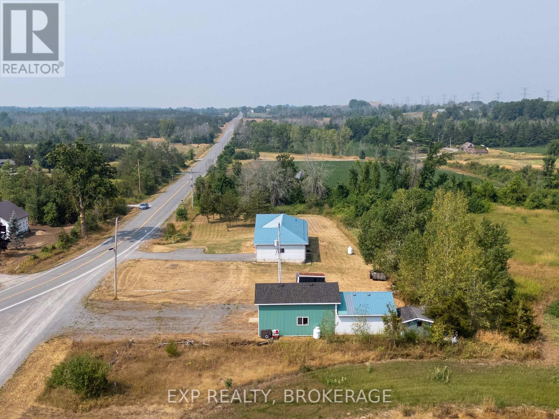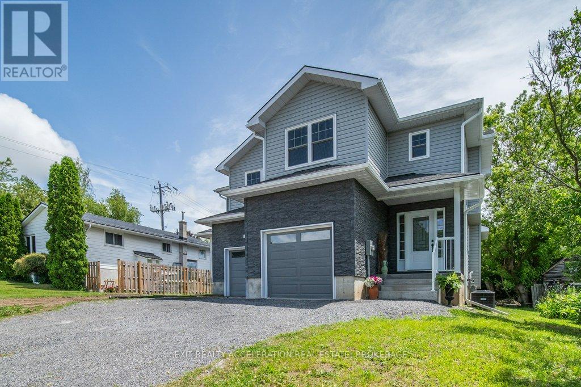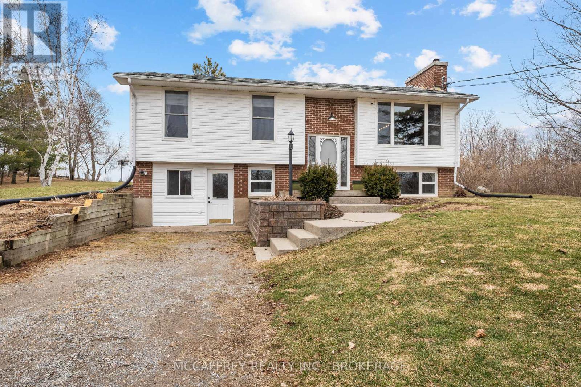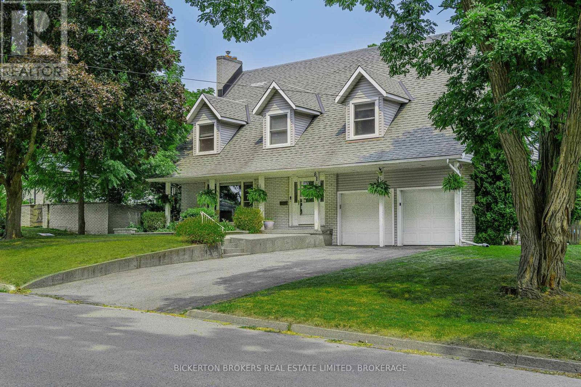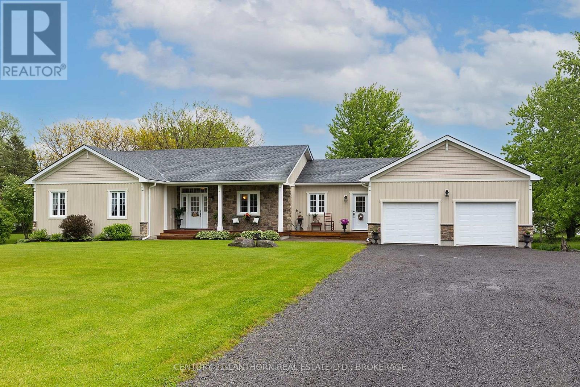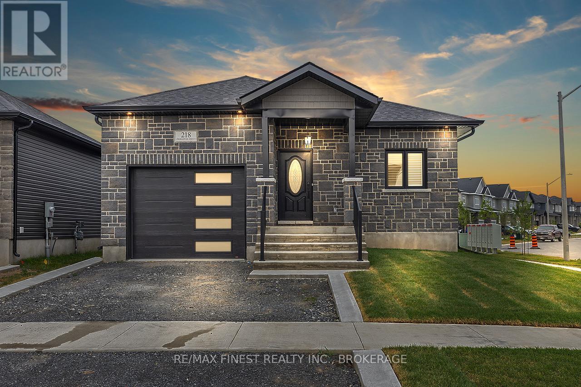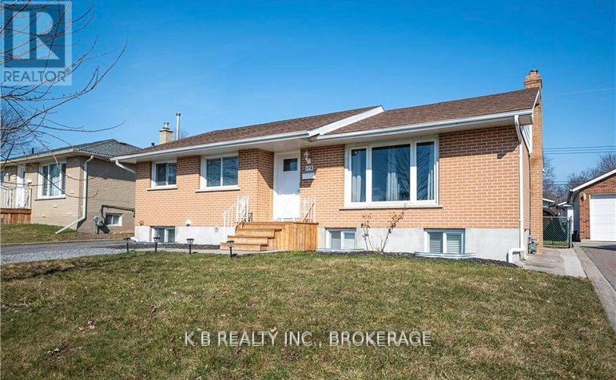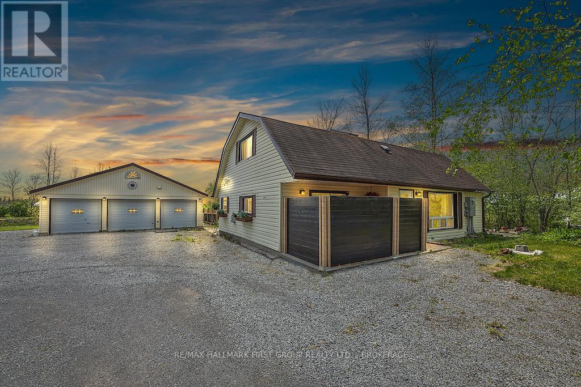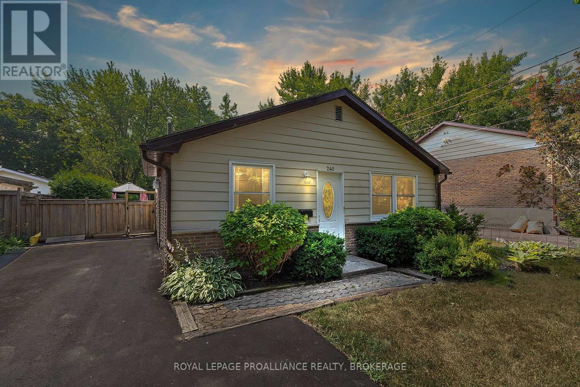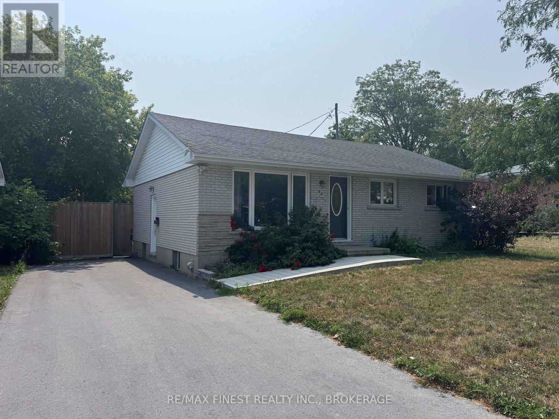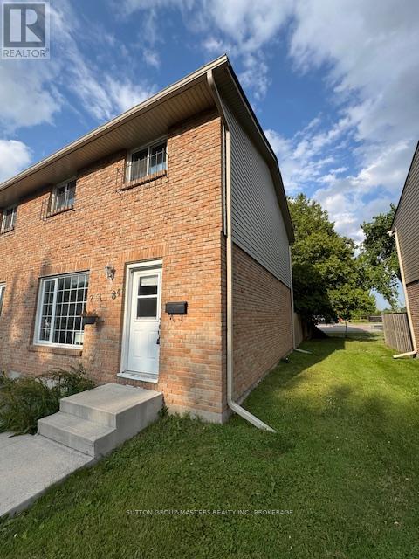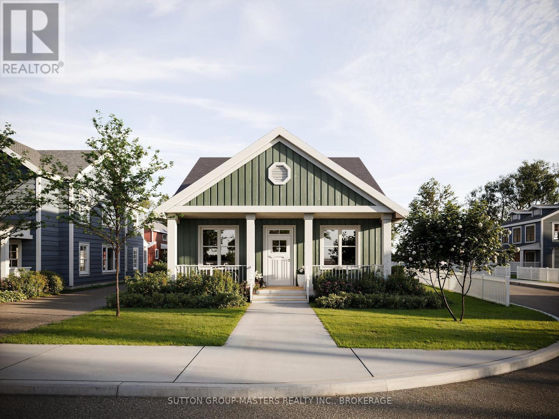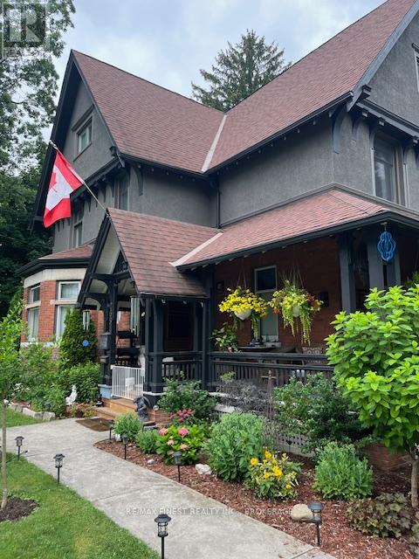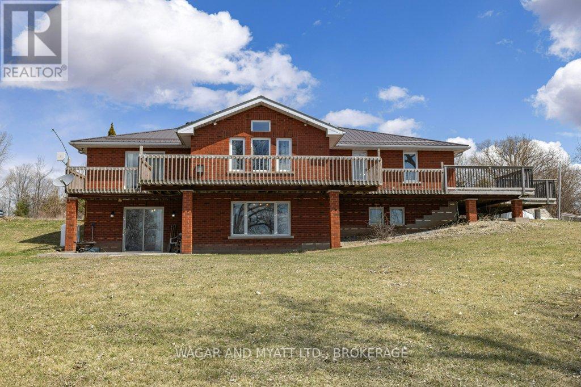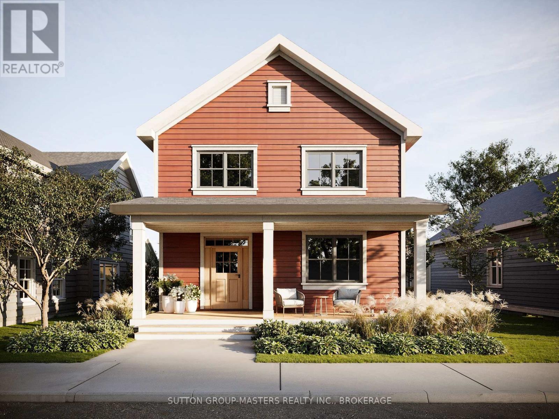1614 Crimson Crescent
Kingston, Ontario
Welcome to this charming 3-bedroom, 2.5-bathroom home in Kingston's sought-after west end neighbourhood. Enjoy the convenience of Woodhaven. Walking distance to schools, grocery stores, parks, and amenities. Quick access to Highway 401 makes commuting a breeze. A clean and open concept design on the main floor with a large kitchen, island, and cathedral ceilings. Rich hardwood floors throughout, gas fireplace, and patio doors leading to a huge deck and fully fenced yard. Upstairs you'll find a 4pc main bathroom, 3 spacious bedrooms including a bright master bedroom with 3pc ensuite with ceramic tile and walk-in closet. A fully finished based provides an open concept rec room on the lower level for additional living space. (id:26274)
Exp Realty
629 County Rd 4
Stone Mills, Ontario
This 2+ acre commercial property in the heart of Tamworth presents an exceptional opportunityfor those looking to enter or expand in the storage business. Located on a well-traveled main road, the property features a fully operational, revenue-generating two-bay car wash with both coin and electronic payment systems. The rear 1.5 acres is site plan approved for eight 120 by 30 storage buildings, totalling 208 storage units. With growing demand for storage in surrounding areas like Belleville, Kingston, Napanee, and cottage country, this site is perfectly positioned for long term success. All municipal and environmental requirements have been completed, and building permits are ready to be pulled by the next owner to begin development. Detailed property information package with financials, completed studies and approvals available on request. (id:26274)
RE/MAX Finest Realty Inc.
1060 County Road 3
Prince Edward County, Ontario
Embrace serenity by the shore in this remarkable 4-bedroom, 2.5-bath home on the picturesque Bay of Quinte, just minutes from Belleville. Nestled among some of the finest waterfront homes, this property boasts an enchanting, landscaped lot with mature trees, lush grass, and nearly one acre of stunning waterfront property. Inside, over 2,600 square feet of living space welcomes you, with ample room for family and friends, breathtaking water views, and an abundance of bright, sunny windows. The main floor features a spacious living room, a study (formerly a dining room), and a convenient 2-piece bathroom. The radiant kitchen, filled with cabinetry, wooden countertops, built-in appliances, and an inviting breakfast room, creates the perfect setting for family gatherings while cooking. Experience the expansive family room with its wood-burning fireplace, banks of luminous windows, and a walkout to your deck, ideal for soaking in the sun, unwinding in the hot tub, or hosting summer barbecues. On the second floor, discover a spacious 4-piece bathroom and four generous bedrooms, including a primary suite with a walk-in closet and ensuite. The unfinished basement awaits your personal touch, offering storage and laundry facilities. Outdoors, savour the privacy of a patio surrounded by trees and flowering shrubs, or relish in the beauty of the waterfront deck while watching boats drift by or simply enjoying the enchanting nighttime water views. With its prime location just minutes from Belleville's shops, entertainment, and restaurants, this home is the perfect place to start your inspiring new chapter. (id:26274)
Royal LePage Proalliance Realty
791 Beechwood Road
Greater Napanee, Ontario
Commercial Business Opportunity with residential house! Live-Work Commercial Opportunity Workshop + Residence, Minutes from Napanee. Exceptional opportunity for business owners or investors: a fully serviced 1,000 sq ft insulated workshop with additional 100 sq ft storage area, previously operating as a high-traffic auto repair business. The shop is built on a concrete slab, equipped with 200-amp service and propane heat. Auto servicing equipment from previous owner is included, offering a setup for an auto repair show. Also included is a solid 3-bedroom, 2 bathrooms bungalow built in 2003, ideal for on-site living, staff housing, or rental income. The home features a full drywalled basement, double attached garage, propane furnace, water heater, HRV/air exchanger, UV system, main floor laundry option, and its own 200-amp electrical service. Zoned for commercial use, this property allows you to operate your business steps from home in a quiet rural setting just minutes to Highway 401 and Napanee. Whether you're continuing the current business or repurposing the workshop for trades, storage, or service use, this property delivers location, flexibility, and strong infrastructure. (id:26274)
Exp Realty
100 Palace Road
Greater Napanee, Ontario
This stunning, almost-new home offers stylish comfort and convenience in a location ideal for commuters and families alike. The open-concept main floor is bright and welcoming, with large windows that fill the space with natural light. The kitchen is fully equipped with newer appliances, including a fridge, stove, dishwasher, and over-the-range microwave, and features a center island perfect for meal prep or gathering with friends. A large patio door opens to a spacious deck, making outdoor entertaining easy. Upstairs, you'll find a full 4 piece bathroom and three bedrooms, including a generous primary suite with a walk-in closet and ensuite bathroom. A powder room is conveniently located on the main level, and the attached garage offers inside access to the home. With the 401 nearby, this home is perfectly placed for access to shopping, medical services, and entertainment. (id:26274)
Exit Realty Acceleration Real Estate
25 Jones Street
Stone Mills, Ontario
Welcome to your dream home in the charming village of Tamworth! This stunning raised bungalow is nestled on an expansive 1.6-acre lot, offering the perfect blend of tranquility and modern living. Step inside and be greeted by an inviting open-concept kitchen and dining area, bathed in natural light. The cozy fireplace adds warmth and charm, creating an ideal space for family gatherings and entertaining guests. The main floor boasts a spacious family room with an abundance of windows, providing picturesque views of your beautiful surroundings. French doors open onto a private back deck, where you can enjoy morning coffee or evening sunsets in complete serenity. With three comfortable bedrooms and a bathroom featuring double sinks, the main floor is designed for both relaxation and functionality. Descend to the raised basement with large windows and discover a cozy family room with a wood-burning fireplace, perfect to curl up next to on cold winter nights. Two additional bedrooms and a second full bathroom provide ample space for guests or growing families. Wine enthusiasts will appreciate the dedicated wine cellar, while hobbyists will love the workshop and storage area. Recent upgrades, including a new roof in 2024 and modern appliances, ensure peace of mind for years to come. Freshly painted throughout, this home is beautifully maintained and move-in ready. Experience the quintessential small-town lifestyle with this exceptional property in Tamworth. Don't miss the opportunity to make this enchanting bungalow your forever home. (id:26274)
Mccaffrey Realty Inc.
1203 Farm Gate Lane
North Frontenac, Ontario
Are you looking for a great escape from the city with privacy and comfort, water access but not the high prices of a waterfront property? This lovely retreat tucked away on Izatt Lake, in Mississippi Station may just be the place for you. With two bedrooms and an efficient kitchen (with a dishwasher!) a dining area and generously sized living space, you are ready to relax and enjoy yourself. The sunroom bathed in light from every direction can be set up for reading, an office or another bedroom. This home has been lovingly built and exceptionally well cared for by the original owners. Some windows have been updated, the well is plentiful and there is a large tower for satellite and cell service, so you are never far away from your favourite shows or work. But really. Who wants to work when you can sit out on the deck and watch the wildlife or stroll down to your private dock and go for a paddle into the little bays or the larger body of the lake? Pike and bass are here, and you can plan greater adventures if you head on over to Stump Lake. Don't miss out on an affordable, comfortable retreat that comes fully equipped and ready for the next generation to enjoy. (id:26274)
RE/MAX Finest Realty Inc.
81 First Avenue
Brockville, Ontario
Welcome to 81 First Avenue, a stunning executive custom-built home that's perfect for your family. As you step inside, you'll immediately appreciate the bright, spacious rooms and the attention to detail that defines this quality-crafted residence. Designed with family living in mind, this home features a generous primary bedroom with an ensuite, offering a tranquil retreat for parents. The large finished rec room provides versatile space, ideal for a kids' playroom or additional living area. Other highlights include an attached two-car garage, a fully fenced yard, and ample storage throughout. Situated in a quiet, well-established neighborhood, this home is just one block from the beautiful St. Lawrence River and directly across from the Fulford Baseball Park, offering the perfect setting for family activities and outdoor enjoyment. This exceptional home combines character, comfort, and convenience truly the ideal place to call home (id:26274)
Bickerton Brokers Real Estate Limited
9430 County 2 Road W
Greater Napanee, Ontario
A Waterfront Gem Never Before Offered for Sale ! Nestled where the serene Napanee River meets the tranquil waters of Mohawk Bay, this stunning 3+1 bedroom bungalow is a rare and exceptional offering. Set on over 1.5 acres of beautifully manicured lawns and vibrant gardens, this custom-built, 20-year-old home showcases thoughtful craftsmanship with no expense spared including a massive attached two-car garage. Inside, you'll find spacious, light-filled living spaces perfect for both entertaining and quiet relaxation. Recent upgrades include a new roof, high-efficiency propane furnace, electric heat pump, and central air conditioning, ensuring year-round comfort and peace of mind. Enjoy peaceful mornings and breathtaking sunsets from the waters edge, where boaters, fishermen, and local wildlife provide a constant, ever-changing backdrop of natural beauty. On cooler evenings, unwind by one of the two cozy propane fireplaces, creating the perfect ambiance after a day on the bay. This property offers not just a home, but a lifestyle where you can travel by boat to destinations like Napanee, Belleville, Trenton, Picton, Kingston, and beyond. Whether you're seeking a full-time residence or a dream waterfront retreat, this one-of-a-kind bungalow delivers unmatched tranquility, convenience, and charm. (id:26274)
Century 21-Lanthorn Real Estate Ltd.
218 Creighton Drive
Loyalist, Ontario
Stunning Nearly-New Bungalow on Corner Lot with 5 Beds and 3 Baths -- Just 10 Minutes from Kingston! Welcome to this beautiful one-year-old bungalow located in the peaceful community of Odessa, ON. Situated on a spacious and picturesque corner lot, this thoughtfully designed home offers the perfect blend of upscale finishes, modern convenience, and versatile living space all just a short drive to the heart of Kingston. An inviting open-concept main floor living area featuring a showstopper kitchen, fully upgraded with a professional series gas stove, a WiFi-connected fridge, sleek cabinetry, and elegant finishes perfect for the passionate home chef. The bright and airy living area boasts a natural gas fireplace with a custom stone surround and live edge wood mantel, creating a warm and stylish focal point for cozy evenings. The luxurious primary suite is your personal retreat, complete with a spa-inspired ensuite featuring a tiled glass shower, a deep soaker tub, and a generous walk-in closet. Downstairs, the fully finished basement with its own private entrance offers exceptional flexibility. With two large bedrooms, a huge living area, and a kitchenette, its ideal for an in-law suite, guest quarters, or a private apartment perfect for multi-generational living or added income potential. This home offers incredible value, modern features, and a flexible closing to suit your timeline. Don't miss your opportunity to own a premium home in a growing community just minutes from Kingston! (id:26274)
RE/MAX Finest Realty Inc.
1409 Fisher Crescent
Kingston, Ontario
Welcome to 1409 Fisher Crescent a well-maintained 3-bedroom, 3.5-bath home in a mature,family-friendly neighbourhood with everything you need close by.The main floor features a classic layout with separate living and dining areas, and a bright eat-in kitchen that opens onto a beautiful composite deck and fully fenced backyard perfect for entertaining or unwinding.Upstairs, you'll find three spacious bedrooms, including a primary suite with walk-in closet and ensuite bath, along with a versatile bonus room that works well as a kids playroom, homeoffice, or quiet retreat.The finished basement adds even more flexibility, offering a large rec room, full bathroom, and two bonus rooms currently used as guest accommodations ideal for visiting family, a home gym,or hobby space.Located in an established neighbourhood surrounded by parks, waterfront trails, a nearby golf course, marina access, and Lemoine Point Conservation Area plus just minutes from schools,shopping, and the city's popular dog park this home offers both convenience and lifestyle.With three levels of finished space, an attached garage, and a family-oriented layout, 1409Fisher Crescent is ready to welcome its next chapter. (id:26274)
RE/MAX Finest Realty Inc.
1078 Lombardy Street
Kingston, Ontario
Welcome to the neighborhood! This charming 2-story home boasts wonderful front curb appeal and out back offers a gorgeous fenced mature yard with private patio area, 2 tier deck and a hot tub nestled by the basement walk out. Stepping inside, this 3 bedroom, 1.5 bath bathroom family home has a welcoming foyer and an amazing amount of natural light. The main floor is where you'll find a lengthy living/dining combination and a spacious white working kitchen with patio door BBQ deck. On your way upstairs, you pass a handy 2pc bath and the entrance to the attached double garage. With the 3 bedrooms upstairs, you'll find the main bathroom smartly upgraded with a separation door so the tub/shower and vanity/sink are separated allowing for 2 to get ready at once. The basement level houses a cozy rec room with a walk-out to the hot tub. Also on this level is the laundry room, utility room, storage and a rough-in for future bathroom. Imagine evenings spent unwinding in the hot tub, just steps away from the deck where you can enjoy the tranquility and privacy this space offers. Loved and enjoyed by the current owners for over 14 years, the close knit community feel is something they will truly miss. Located close to amenities like shopping, church and schools, this home makes the perfect place to call home. (id:26274)
Royal LePage Proalliance Realty
20 - 1871 Oxford Avenue
Elizabethtown-Kitley, Ontario
Oxford Acres! This highly sought after community has a lot to offer. Take this 2 bedroom low maintenance home with paved drive and carport for example. Move in ready with immediate possession available. The large dining/living room is great for entertaining family and friends. Currently a two bedroom but could be a three bedroom quite easily. Newer windows and floors, storage sheds and decks. You can just move in and enjoy. Enjoy all the amenities the City of Brockville has to offer. (id:26274)
RE/MAX Rise Executives
Century 21 River's Edge Ltd
2905 County Rd 15 Road
Stone Mills, Ontario
WOW, YOUR OWN PRIVATE LAKE !!! Very private location but accessible by paved municipal road. All year access, off grid home or cottage getaway. The lake is about acres and am told is 40+ feet deep. Great fishing for huge bass & pike, excellent swimming, kayaking, or just floating around in the boat and there is a nicely finished bunkie/cabin at the lake with dock. The house is a bit away from the lake with 3 bedrooms upstairs, and main level featuring eat in kitchen, dining room, living room, and 3 pc bath. Over the most recent few years house has had new windows, siding, plumbing, wiring, heating and more. The off grid set up is well designed by professional electrician with a generac 10,000 watt system but if so desire hydro lines are only about 3 poles away. The balance of the land is wooded naturally with one area of mature reforestation and has a small private gravel borrow pit, Don't miss this opportunity to have your home and recreation property all in one. (id:26274)
Century 21-Lanthorn Real Estate Ltd.
1118 Woodhaven Drive
Kingston, Ontario
This Tamarack Oxford 2 model in Kingston's Woodhaven neighbourhood offers over 4,000 square feet of beautifully finished living space, including a full basement designed for both everyday comfort and exceptional entertaining. Featuring 6 beds and 5 full baths, this home is perfect for large or multi-generational families. From the moment you step inside, the craftsmanship and attention to detail are evident. Rich hardwood flooring runs throughout the entire home, including the elegant hardwood staircase. The main level is bright and airy, enhanced by upgraded transom windows and fresh paint throughout. At the heart of the home is an expansive chefs kitchen, thoughtfully redesigned to remove the standard breakfast nook and create a more functional flow. It boasts an oversized island, upgraded countertops, a walk-in pantry, and a gas line to the stove. The main level also includes a full bathroom, providing added convenience for guests or those who prefer one-level living. Upstairs, four spacious bedrooms offer privacy and comfort, and an additional 3 full baths. The primary suite delivers a true retreat experience. Downstairs, the professionally finished basement includes an additional bedroom, a full bathroom, a large rec room, and a custom wet bar complete with a keg fridge. Since purchase, the owners have added some significant upgrades. The backyard has been transformed into an outdoor oasis with a fully fenced yard, interlock stone patio, and a dedicated BBQ area. The front walkway has also been upgraded with stone, enhancing the homes curb appeal. Inside, the fireplace now features a custom stone surround as a striking focal point in the living room. The home is complete with professionally installed eavestroughs, vibrant gardens and landscaping, and tasteful updates throughout. Located in a family-friendly neighbourhood close to schools, parks, shopping, and all West-End Kingston amenities, this home offers the perfect blend of space, style, and substance. (id:26274)
RE/MAX Rise Executives
172 Morenz Crescent
Kingston, Ontario
Welcome to 172 Morenz Crescent, Kingston. A beautifully renovated 2+2 bedroom bungalow designed for flexibility, comfort, and lifestyle versatility. With extensive upgrades including new wiring, plumbing, flooring, insulation, paint, and energy-efficient heat pumps on both levels, this home is truly move-in ready. Each floor features its own laundry and a secure separate entrance, making it ideal for multi-generational living or for those looking to offset housing costs by renting out one level while enjoying the other. The lower level offers bright, spacious living with oversized windows, while the upper level is tastefully finished and furnished, with furniture negotiable. Outside, the expansive backyard is a true retreatpartially fenced and equipped with a large deck, covered BBQ area, hot tub, outdoor TV, and storage sheds, perfect for entertaining or unwinding. Nestled in a quiet, family-friendly neighborhood, this property is within walking distance to schools, shopping, entertainment, the 401, and CFB Kingston. Whether you're looking for a home with room to grow or a smart way to balance lifestyle and investment, 172 Morenz Crescent offers the best of both worlds. (id:26274)
K B Realty Inc.
4630 Highway 2 Highway
Loyalist, Ontario
A Rare Countryside Gem on Nearly 10 Acres Just Minutes from Hwy 401 and Kingston! Don't miss this incredible opportunity to own your own private retreat nestled on just under 10 picturesque acres perfectly situated minutes from Highway 401 and a short drive to Kingston, Odessa, and Napanee. This is your chance to invest in a peaceful, rural lifestyle with the convenience of nearby city access! This bright and spacious home has been thoughtfully updated, blending modern comfort with classic country charm. The main floor welcomes you with a warm and inviting layout, featuring a sun-filled dining area, a stylish kitchen with granite countertops and ample cabinetry, a cozy living room with hardwood flooring, and a charming corner fireplace. You'll also find a flexible family room, a handy mudroom, laundry area, and a convenient main-floor powder room. Upstairs, three generously sized bedrooms offer restful retreats, complemented by a beautifully renovated 4-piece bathroom. Outside, the possibilities are endless. The expansive detached 3-car garage provides plenty of space for vehicles, hobbies, and a workshop. The nearly 10-acre lot offers open space for gardening, hobby farming, or simply enjoying the peaceful natural beauty. A gravel road stretches nearly the entire length of the property, making it easy to explore your land on foot, bike, or ATV. Whether you're looking for space to grow, a place to relax, or a smart long-term investment this rare find truly has it all. (id:26274)
RE/MAX Hallmark First Group Realty Ltd.
240 Church Street
Greater Napanee, Ontario
Tucked into a quiet, established neighbourhood, this charming 4 bedroom home is the perfect setting- offering space to grow, room to gather, and a backyard that feels like a private oasis. Whether you're just starting out, growing your family, or looking to settle into a more relaxed pace of life, this inviting property is ready to welcome you home. Step inside and discover a bright, thoughtfully designed layout with room to live, work, and entertain. The heart of the home is a spacious eat-in kitchen, featuring ample cabinetry, generous counter space, and plenty of room to gather, ideal for everything from busy weekday breakfasts to weekend baking sessions.The open-concept main floor offers fluid living and dining spaces filled with natural light, while upstairs, four comfortable bedrooms provide peaceful space for rest, relaxation, or even working from home. Practical touches like plenty of storage and a functional floor plan make everyday life easier. Outside, the expansive backyard is a true standout, fully fenced and surrounded by mature trees, it's a private, sun-soaked escape. Enjoy summer afternoons on the large deck, cool off in the large in-ground pool, or find your green thumb while tending to the garden. There's room for kids to play, pets to roam, and guests to gather. Whether you're hosting gatherings, sipping your morning coffee, or relaxing under the stars, this outdoor space offers endless potential. Located just minutes from schools, parks, playgrounds, and the charming amenities of downtown Napanee, 240 Church Street is more than just a house, it's a place to build memories and feel right at home. With easy access to commuter routes and a welcoming community feel, this is a rare opportunity to own a home that truly checks every box. This is the one you've been waiting for. Don't miss your chance to fall in love - schedule your showing today! (id:26274)
Royal LePage Proalliance Realty
90 Morenz Crescent
Kingston, Ontario
Charming All-Brick Bungalow with In-Law Potential! This well-maintained 3-bedroom, 2-bath home offers a functional layout and plenty of space for family living and entertaining. The main level features a bright open-concept kitchen and living room with a gas cook stove and direct access to the rear deck and private backyard perfect for outdoor gatherings. Downstairs, the fully finished lower level boasts an expansive open-concept rec room with a built-in bar, a cozy two-sided gas fireplace, a 3-piece bathroom, a laundry room, a workshop, and a dedicated storage area. Convenient side door entry from the driveway provides easy access ideal for an in-law suite or separate living space. A solid brick home with flexible potential in a great location don't miss this one! (id:26274)
RE/MAX Finest Realty Inc.
36 Traverse Lake Lane
Frontenac, Ontario
Welcome to 36 Traverse Lake Lane, a one-of-a-kind off-grid oasis! Nestled on 35 acres of peaceful countryside, this extraordinary hobby farm offers the ultimate self-sufficient lifestyle just 30 minutes from Kingston. Powered by 14 solar panels, this 5-bedroom, 1.5-bath home blends modern comfort with rustic charm. Step inside to discover a beautifully finished 10-year-old home featuring a stunning kitchen and thoughtfully designed living spaces. Outside, immerse yourself in nature and sustainable living with an expansive new deck perfect for entertaining, a bonfire pit, lush gardens, a barn with animals, a goat house, a sugar shack, bees, and a wood-fired hot tub. Whether you're looking for a family homestead or a personal retreat from city life, this unique property delivers serenity, functionality, and charm in equal measure. Hydro able to be brought in, message listing agent for more information! (id:26274)
Exp Realty
216 Regent Street
Kingston, Ontario
Beautiful and well-maintained home in the heart of historic Barriefield Village. This cozy bungalow has a great floor plan that is designed for easy living with the foyer opening up to a bright and open dining room with direct access to the galley-style kitchen. The current primary bedroom is located at the front of the home with a full 4-pc bathroom beside the bedroom. The living room flows into a glorious family room with large patio doors that lead to the private rear yard. The living room could be changed into a bedroom by closing the doors that connect to the family room. The partially developed basement features a rec-room area and a laundry/utility room. The backyard is an oasis with gardens, a play structure and a wonderful clubhouse for kids. The lane way is a shared, paved lane that leads to a single care detached garage plus there is additional parking for 2 or more cars on the lane itself. Immaculate home sitting in a beautiful and sought after neighbourhood, close to all amenities in Kingston. Barriefield Village overlooks the city and Cataraqui River and is known for its charm and character with beautiful historic homes and gardens. (id:26274)
Royal LePage Proalliance Realty
84 - 84 Rosemund Crescent
Kingston, Ontario
Beautifully updated condo in Strathcona Park west facing 3 bedrooms, 1.5 bathrooms end unit condo townhome centrally located available September 1st Fridge, stove, dishwasher, washer and dryer included. Large unfinished basement - ideal for storage. Bright and clean property! Ideal for 4 people ~ non smoking unit, no pets. Utilities extra Approx $250 per month (id:26274)
Sutton Group-Masters Realty Inc.
658 County Road 1 E
Greater Napanee, Ontario
Welcome to 658 County Road 1 East! A solid brick 3-bedroom, 1-bathroom bungalow just minutes from Napanee, offering a welcoming country feel. Inside, you'll find hardwood floors and a beautiful wood-burning fireplace, creating a warm and inviting atmosphere. Natural gas heat, a 2-year-old furnace, mostly new windows, and an owned hot water tank add comfort and peace of mind. The full walk-out basement is framed and dry-walled, with electrical ready to be hooked up, a plumbed full bathroom, and a framed 4th bedroom ready for your personal finishing touches. Enjoy relaxing or entertaining on the spacious rear deck or the charming front deck, with plenty of parking and an attached two-car garage with a new door. Updates include bathroom renovation (2020), French drain (2020), and decks (2018 & 2022) and more! (id:26274)
Royal LePage Proalliance Realty
697 Montreal Street
Kingston, Ontario
Welcome to 697 Montreal Street, ideally situated just minutes from downtown Kingston. With stylish upgrades and thoughtful decor, this carpet-free two-storey home is designed for practical and comfortable living. The main floor boasts a bright and beautifully renovated kitchen with gleaming countertops, a gorgeous updated bathroom with a bright, polished finish, a warm and inviting family room, and a spacious dining room just steps away. Upstairs, you'll find a generous primary bedroom featuring fresh sanded hardwood floors, two comfortable secondary bedrooms, and another bathroom for convenience. New furnace in 2022. The backyard features its own private patio area, perfect for entertaining on warm evenings. A handy storage area in the backyard is perfect for tools, outdoor gear, or seasonal items. Conveniently located near schools, parks, and a variety of amenities. This home offers incredible value at this price. (id:26274)
Century 21 Heritage Group Ltd.
2090 Burbrook Road
Kingston, Ontario
This is your opportunity to have a little bit of country in the city and just move in! This completely renovated bungalow boasts multiple fantastic living space for entertaining - keep busy in the kitchen while everyone watches the game or BBQ for the entire family and enjoy the backyard bonfire! Built-in closet space in the primary, a second bedroom or office and a modern bathroom completes the main floor. The brand new double car garage is currently set up for a home gym but can be used for whatever you see fit - patio door gives direct access to the backyard. The lower level is complete with rec room, large bedroom and 2-piece bath. All of this is just minutes to any part of Kingston. (id:26274)
RE/MAX Finest Realty Inc.
1514 Shira Drive
Kingston, Ontario
Located in popular Woodhaven, this stunning CaraCo home offers 2,965 sq/ft, 4 bedrooms, 3.5 baths with hardwood and tile flooring throughout, 9ft main floor/basement ceilings, set on a large corner lot. Featuring a gorgeous foyer entrance with hardwood staircase, a huge kitchen featuring large centre island with extended breakfast bar, stainless steel canopy range hood, tile backsplash and large corner pantry; all open to the breakfast nook with patio doors to fully fenced rear yard with large deck, stamped concrete patio with gazebo and play structure for the kids. The spacious living room features large windows, pot lighting and a gas fireplace. The main floor also features a formal dining room, and a main floor office with a closet and double door entry plus a large mud room with a walk-in closet off the garage! The hardwood staircase leads to 4 spacious bedrooms, all with hardwood flooring, including the primary bedroom with a huge walk-in closet and a luxurious 5-piece ensuite with freestanding soaker tub, tiled shower (enclosed with glass door) and a large vanity with double sinks. Generous sized secondary bedrooms including one with its own ensuite bathroom and all with walk-in closets plus a 4-piece main bathroom and 2nd floor laundry room with laundry sink. All this plus a full basement with 9ft ceilings and bathroom rough-in, double car garage with paved 4-car driveway, high-efficiency furnace, HRV, central air, air cleaner, security system, five appliances included and much more. Ideally located in Woodhaven, just steps to the new school and future park, and just minutes to all west end amenities! Available with flexible occupancy. (id:26274)
RE/MAX Rise Executives
5008 Highway 38
Frontenac, Ontario
Located just 20 min from the 401 on the north end of Harrowsmith, this well cared for 5bedroom, 2 bath bungalow with insulated double car garage is sure to impress. The main floor offers carpet free, open concept living with large kitchen and separate dining room while the finished lower level offers 2 bedrooms, rec room and large bright egress windows. Between the massive 22' x 32' garage with spray booth and the C can in the rear yard, this home has all the room for your toys, ample parking and space for the hobbyist in your family. Conveniently located near shopping and schools, this home is a must see. (id:26274)
RE/MAX Finest Realty Inc.
280 Old Kiln Crescent
Kingston, Ontario
Welcome to The Knapp Model Home, a custom bungalow in Barriefield Highlands, one of Kingston's most desirable communities just 5 minutes from downtown. This residence blends heritage charm with modern convenience, offering 2,820 sq. ft. of finished living space. The main floor (1,410 sq. ft.) features an open concept kitchen, dining, and living area ideal for entertaining or relaxing. Two spacious bedrooms include a main-level primary suite for easy one-level living. Thoughtful touches include radiant in-floor heating in the primary suite and mudroom/laundry, a versatile den or home office, and a covered front porch. The finished basement adds 1,410 sq. ft. with two bedrooms, a large recreation room, full bath, and ample storage. One bedroom can easily convert to a gym or studio. Perfect for downsizing without sacrificing space or quality, this home offers a low-maintenance lifestyle in an exclusive heritage community with shared green space, landscaped surroundings, and a strong sense of community without the feel of a condo. Choose from two exterior elevations to suit your style. In historic Barriefield Village, minutes from downtown Kingston, you'll enjoy easy access to East end amenities, CFB Kingston, top schools, Queens University, Kingston General Hospital, and a new community park. Experience the perfect blend of heritage charm and modern comfort in a home designed for todays lifestyle. (id:26274)
Sutton Group-Masters Realty Inc.
1033 Bridge Street
Frontenac, Ontario
An Opportunity You Can Shape in Ontario's Hidden Lakes Region! Looking for space, peace, and long-term potential? This bright 2-storey, 4-bed, 2-bath home in Arden's Land of Lakes puts you in the heart of nature with room to create, expand, or invest. Whether you're dreaming of a lakeside lifestyle, a rental property, or your own private escape, this is a rare find that's ready for your vision.Why It Stands Out; Full attic: ready for conversion to a 3rd level, creative space, or private suite: Detached 2-car garage: with wired workshop, loft, and 1-piece bath (convert to income unit or guest house); Oversized lot: private, quiet, and low maintenance; Surrounded by 3 pristine lakes: steps from the TransCanada Trail, hiking, fishing, and year-round adventure; Solid structure, flexible layout: character you can build on. Location Without Compromise; Under 2 hours to Ottawa; 2 hours to Kingston; Just over 2 hours to Toronto; Minutes to Sharbot Lake, Bon Echo, and protected parkland. Close enough to access everything. Far enough to truly disconnect.This Property Is Ideal For; Homebuyers looking for space and future value; Remote workers craving nature and flexibility; Investors eyeing multi-unit or rental potential; Creatives, DIYers, and anyone ready to shape their own retreat. Why Act Now; Properties with this much potential and flexibility in a region this peaceful and accessible don't last. The structure is solid, the location is unbeatable, and the canvas is wide open.Book your showing now and step into one of Ontario's most under-the-radar opportunities. (id:26274)
K B Realty Inc.
265 Dundas Street W
Greater Napanee, Ontario
A rare offering of historic grandeur and refined comfort, this stately 5-bedroom, 4-bathroomestate sits gracefully on an expansive, meticulously landscaped lot. Masterfully preserved and thoughtfully updated, the home showcases exquisite original millwork, soaring ceilings, and expansive living spaces across three finished floors and a full basement. Arrive via a tree-lined approach to be greeted by lush gardens and an elegant wrap-around porch perfect for quiet morning coffee or evening gatherings. Inside, a grand foyer opens to generously scaled principal rooms, including a formal dining room, timeless library, and an inviting living room with a wood-burning fireplace. The spacious kitchen blends heritage character with everyday functionality, ideal for both family living and elegant entertaining. Upstairs, five well-appointed bedrooms and four full baths offer both privacy and flexibility, while the third-floor family room provides a tranquil retreat with elevated views. Every space has been curated for comfort, sophistication, and ease of living. Two furnaces (basement and upper floor) and air conditioning are 4 years old, kitchen backsplash and quartz countertop, high end stainless steel appliances, hot tub and fencing on west side of property 3 years, outdoor patio 1 year old. The home has been completely repainted (inside and out) over the past four years. Security system not included. Set in a private, prestigious enclave just minutes from city amenities, this exceptional residence offers the rare blend of historic charm and modern luxury. A truly distinguished property for the discerning buyer. (id:26274)
RE/MAX Finest Realty Inc.
46 Main Street
Loyalist, Ontario
Charming Elevated Bungalow on a Spacious 60 x 200' Lot! Welcome to this bright and airy 2 + 1 bedroom, 2 full bathroom elevated bungalow in a peaceful village setting with all amenities close at hand. With a thoughtfully designed open-concept layout and hardwood flooring throughout, this carpet-free home offers both comfort and functionality. Enjoy seamless indoor-outdoor living with patio doors leading to a generous rear deck, perfect for entertaining or relaxing. The large, fully fenced backyard provides ample space for gardening, play, or pets ideal for families or just some privacy from neighbours. Additional highlights include main floor laundry for added convenience, attached garage with interior access, newer gas furnace for year-round efficiency, 2 storage sheds with hydro, and all appliances are included for a move-in ready experience Finished basement features an extra bedroom and a full bath perfect for guests, a home office, teens, or in-law potential Don't miss this opportunity to own a well-maintained home on a rarely offered oversized lot in a welcoming community. Schedule your private showing today! (id:26274)
Century 21-Lanthorn Real Estate Ltd.
1070 Second Lake Road
Frontenac, Ontario
Amazing 74.53 acre property with large pond, just north of Verona on a municipal road.There is a 3-4 acre building site at the front, which has been recently improved by the addition of a new drilled well, a storage shed and a 10'x16' insulated shed serving as a well pump building, with water purification system, laundry, and storage plus, a new gravel driveway and cleared gravelled building lot, plus hydro installation with 200 amp service. Two receptacles on the hydro pole can accommodate R.V. or electric car charging. Enjoy the peace and quiet here at your new rural retreat, with a large open pond in the centre and wooded area at the back of the property, backing onto an unopened road allowance. The back of the property can be accessed along the unopened road allowance (on foot or by a.t.v) that borders the back of the lot. Zoned residential at the front for building your new home, and EP at the back, with plenty of wild life, this property offers you great potential at an affordable price. Viewings are by appointment only. The property is currently owner occupied. Please do not attend property without an appointment and an agent present. (id:26274)
RE/MAX Rise Executives
5243 County Rd 9 Road W
Greater Napanee, Ontario
This custom-built red brick, 3 + 2 bedroom water front home with metal roofs located on beautiful Hay Bay. Its spacious open concept main level offers man door from garage, mudroom with main floor laundry and 2 pc bathroom. A large kitchen with lots of storage, spacious living/family and dining area, with patio doors to a large deck overlooking the water. Main floor has primary bedroom with 3 pc bathroom, patio doors to deck, 2 good size bedrooms and a 4 pce bath. Lower level has in-law potential, with 2 good size bedrooms, kitchenette, 3 pce bath, spacious rec room and doors to outside patio. There is Secondary entrance from the lower level to large 2 car garage. Relax outside by the water, or enjoy BBQs on the wrap around deck with family and friends. Geo thermo heat (2023).Book your appointment to view, and explore the possibilities! (id:26274)
Wagar And Myatt Ltd.
590 Macdonnell Street
Kingston, Ontario
This well-maintained semi in Kingston's central Kingscourt neighbourhood offers great flexibility and income potential. The main floor features a bright 3-bed, 1-bath layout, currently vacant and move-in ready. The lower level includes a self-contained office + den, 1-bath in-law suite with a separate entrance, currently tenant-occupied on the lower level. Enjoy a private backyard, two parking spots, and a convenient location close to downtown, Queens, parks, and transit. A great opportunity for investors or multi-generational living! (id:26274)
Royal LePage Proalliance Realty
68 Hillcrest Avenue
Kingston, Ontario
Welcome to 68 Hillcrest Avenue a charming, well-maintained & well-loved raised bungalow located in a quiet Kingston neighbourhood, offering both comfort & functionality. The standout feature is the incredible detached garage (with shower, toilet, urinal & sink), a rare find, complete with a massive upper loft that provides endless possibilities whether you're a hobbyist, need a workshop, or want extra storage or creative space. Inside, the home features a warm & inviting main floor with a bright living area, an efficient kitchen fully equipped with stainless steel appliances & a kitchen island with breakfast bar, along with 3 bedrooms & a full bath. The finished basement adds additional living space, perfect for a rec room or home office, complete with an additional kitchenette for convenient in-law potential, as well as another full bath & bedroom. Step outside to enjoy a generous backyard with newer beachcomber hot tub (negotiable) & private driveway. Conveniently located near schools, parks, & downtown amenities, this home offers the ideal blend of city access & peaceful living. A perfect opportunity for anyone in need of serious garage space! (id:26274)
Royal LePage Proalliance Realty
58 Cliff Crescent
Kingston, Ontario
SELLER WANTS HOUSE SOLD, MAKE AN OFFER ! Welcome to this exceptional 4+1 bedroom, 2.5 bathroom home, ideally located in the heart of a vibrant, high-demand community just steps from top-rated schools, key government buildings, and public transit. Whether you're looking for a spacious family home or a smart investment property, (Potential rental income of $4200 per month or more) this versatile residence offers incredible value and potential.Inside, you'll find a thoughtfully designed layout with expansive living areas perfect for family life or rental opportunities. The stylish, well-appointed kitchen features modern appliances, generous counter space, and flows seamlessly into the separate dining area complete with a walkout to the back deck, ideal for entertaining.Each of the five generously sized bedrooms offers space, comfort, and privacy. The fully finished basement includes a bonus room, ideal for a home office, studio, or guest suite. With 2.5 bathrooms throughout, this home ensures both function and convenience.Step outside to your own private retreat complete with an inground pool, hot tub, and large, fenced backyard perfect for outdoor gatherings, relaxing weekends, or quality time with family and friends.Located in a thriving neighbourhood with easy access to transit, schools, and essential amenities, this property is perfect for families and investors alike. Dont miss your opportunity to own a beautifully located, multifunctional home book your private showing today! (id:26274)
Century 21-Lanthorn Real Estate Ltd.
664 Millwood Drive
Kingston, Ontario
Start the next chapter of your life in the friendly Pine Hill Estates adult community! This end unit townhouse welcomes you with its spacious covered front patio, great for reading, a quiet chat or a drink with a neighbour. With 2 bedrooms & 2 baths, vaulted ceilings throughout the main floor, and a spacious living/dining room with gas fireplace, this is right-sizing done right! Bright eat-in kitchen with all appliances included. Large primary bedroom with hardwood floors and recently updated ensuite. There's tons more space downstairs in the unfinished basement with roughed-in bath, awaiting your hobby ideas. Step out the back patio doors and relax on the deck overlooking your large (and normally green) back yard. Call now to see it! (id:26274)
Sutton Group-Masters Realty Inc.
3233 Orser Road
Kingston, Ontario
Welcome to this exceptional brick and vinyl-sided bungalow with a spacious attached oversized double car garage located within the Kingston City limits, on a quiet road just 10 minutes to the 401 and all city amenities. Set on a picturesque 6.72-acre lot with 600 feet of frontage on Orser Rd, this 3+1 bedroom, 2 full bath home offers the perfect blend of rural charm and modern convenience. The open-concept living room, dining room, and updated kitchen area features a large island, breakfast bar, under-cabinet lighting, and stainless steel appliances, along with patio doors leading to the expansive composite 2-tiered deck offering peaceful views with no rear neighbours, making it perfect for entertaining. Enjoy the spacious entry foyer, gas fireplace in the living room, pellet stove in the basement, the large and bright rec room with a walkup to the garage, plus a potential fifth bedroom for growing families or guests. Step outside to a beautifully landscaped property featuring a large garden, chicken coop, and a large shed with a garage and man door, enough room in the garage for a workshop and nearby access to the K&P Trail. Additional highlights and upgrades include, new central air(2024), hot water tank (2025), well pressure tank (2021), water softener (2023), lots of storage, and numerous other updates. A rare opportunity to live the country lifestyle, or begin a homestead of your own with city conveniences nearby. (id:26274)
RE/MAX Finest Realty Inc.
1469 Mountain Grove Road
Frontenac, Ontario
Enjoy the quiet and peacefulness of the village of Mountain Grove with this 3 bedroom home located on a corner lot. One of the original Village homes, it is perfect for a first home, downsizing or investment. Many recent renovations and upgrades including Floors, windows, doors, bathroom and kitchen renovations in 2021. New electric furnace installed in 2020. Roof replaced on house and garage in 2021. Hot water tank replaced 2024. Septic pumped July 2025 and 0/0 water test July 2025. Property is currently tenanted and requires 36 hours advanced notice for all showings. (id:26274)
RE/MAX Finest Realty Inc.
204 R33 Road N
Rideau Lakes, Ontario
DESTINATION! Portland is a quiet waterfront community on the Big Rideau known for its summer attractions, good food and relaxed environment. This lovely 3 bedroom bungalow with 2 baths and meticulously landscaped grounds is sure to get your attention. Upon entering you will see that the home is truly designed for comfort inside and out. Spacious primary rooms and a lovely propane fireplace insert in the living room adds to the warmth and charm. A great working kitchen with a large separate dining room where family and friends can gather for those special occasions. The large partially finished basement awaits your creativity. There is plenty of storage throughout the home and the main floor laundry is a bonus. Outside you will adore the lovely shrubbery, perennials and shade trees. There is a screened gazebo to relax and enjoy the breeze. If water sports are your passion you can put your boat in at the public launch and enjoy fishing or touring the Rideau waterway from Kingston to Ottawa through the various locks and lakes. The Rideau has some of the best fishing in the area. An easy commute to larger centers for work. Add this home to your favorites and arrange a viewing. You will be be happy you did! (id:26274)
RE/MAX Rise Executives
5212 Wilmer Road
Frontenac, Ontario
5212 Wilmer Road Fully Renovated Brick Bungalow on a Private Acre This beautifully updated 2-bedroom all-brick bungalow sits on just over an acre, offering privacy, charm, and modern comfort in a peaceful country setting. The main floor has been completely renovated, featuring a bright, stylish kitchen, an updated bathroom, new flooring throughout, and a fresh, open feel. Major upgrades give you peace of mind for years to come, including a new tile bed for the septic, all-new plumbing, a fully rewired main floor, new insulation, a new breaker panel, and a professionally waterproofed foundation. The large, partly finished basement is ready for your finishing touches and includes a convenient side entrance that could lead to in-law suite possibilities. Step outside to a brand-new back deck, perfect for enjoying views over your spacious, tree-lined property. A large detached 1-car garage offers storage and workspace. Located close to the Sydenham Lake boat launch and just minutes from the village of Sydenham for groceries, schools, and amenities, with an easy commute to the 401 and downtown Kingston. Move-in ready, renovated top to bottom, and set in a sought-after location this is country living made easy. (id:26274)
RE/MAX Rise Executives
3419 Round Lake Road
Frontenac, Ontario
Charming Renovated 3-Bedroom Home Just Minutes from the 401! This beautifully updated 3-bedroom home offers modern comfort and timeless charm, ideally located just 10 minutes north of Highway 401. Renovated throughout, this property boasts a stunning new kitchen (2021) featuring an island with eating bar perfect for casual meals or entertaining. Enjoy engineered hardwood and ceramic flooring throughout, new windows and doors (2020), and a freshly updated main bathroom (2025). The spacious primary bedroom includes a double closet, built-in side tables, dresser, and wardrobe for ample storage and sleek design. All appliances were replaced in 2020, with a new dishwasher added in 2025, ensuring move-in-ready convenience. Downstairs, the walkout basement impresses with high ceilings, a cozy propane fireplace, a dry bar, a full bathroom, and access to a large deck and patio overlooking mature trees - ideal for relaxing or entertaining. Additional highlights include: Hot water on demand, 200-amp electrical service, Heat pump (2023), Furnace (2017) and Central vacuum system. Don't miss this move-in-ready gem offering quality upgrades, ample space, and serene outdoor living - all in a fantastic location! (id:26274)
RE/MAX Rise Executives
871 Safari Drive
Kingston, Ontario
Discover a truly exceptional residence where nature and artistry blend seamlessly to create a one-of-a-kind, four-bedroom home unlike any other. Thoughtfully upgraded and lovingly maintained over the years, this property welcomes you with expansive windows that flood the space with natural light. A central floating staircase stands as a sculptural centerpiece, while the open-concept main floor offers versatile living and family rooms that adapt to your lifestyle. Step from the kitchen onto an elevated deck, descend to the garden below, and find yourself immersed in lush vegetation, with a private path leading to picturesque Collins Creek. Upstairs, a hidden nook awaits -- perfect for a play area or home office --while a spacious bonus room under the garage offers endless possibilities for a workshop or personal gym. The lowest level features a full-height storage area or cold cellar and a dedicated utility room. This home defies convention, inviting you to imagine and create spaces that suit your vision, rather than asking you to fit into a mold. Take a walk through and let inspiration guide you --opportunities like this are rare, and this remarkable home is ready to become your personal sanctuary. (id:26274)
RE/MAX Finest Realty Inc.
30 Kapyong Crescent
Kingston, Ontario
Welcome to your next posting in Kingston! Exclusively available to active military personnel, this modern and updated 3+1 bedroom mobile home offers the perfect blend of comfort, convenience, and community. Nestled on base with sweeping views of downtown Kingston, Fort Henry, and acres of green space, you'll enjoy peaceful walks, dog-friendly trails, and a lifestyle that feels worlds away yet just minutes from the city.Inside, this home has been thoughtfully updated with a cozy modern aesthetic, featuring a flexible bonus room with sliding doors that can serve as a dining area, home office, or fourth bedroom. The primary suite includes custom built-in closets for smart storage, and the newly refinished deck is perfect for relaxing or entertaining. Bonus, the property has been sprayed for ticks, making the outdoor space safer for pets and peace of mind for owners. Dont miss this rare opportunity to live in a private, secure location with unbeatable views and a true sense of community (id:26274)
Sutton Group-Masters Realty Inc.
3971 Ardoch Road
Frontenac, Ontario
Waterfront Acreage on Big Gull Lake - 8+ Acres with Natural Beach, Granite Shoreline & Total Privacy. Welcome to 3971 Ardoch Road - an incredibly rare and breathtaking property on Big Gull Lake in North Frontenac. Set on 8.16 private acres with approximately 700 feet of waterfront, this property features a natural sandy beach nestled in its own sheltered bay - an almost unheard-of find. Located at the far eastern end of the lake, the southwest-facing shoreline gets sun all day and benefits from warm prevailing breezes. The landscape is classic Canadian Shield - granite outcroppings, towering pines, and quiet, untouched beauty. Sunbathe on the rocks, swim from the beach, or relax in total seclusion. Two rustic side-by-side cabins sit just steps from the water. While both are in disrepair and not currently usable, they're full of potential. A septic system is already in place, and a brand-new driveway off Ardoch Road offers easy year-round access. This is a rare opportunity to build or restore a dream retreat on one of Eastern Ontario's most desirable lakes. Surrounded by Crown Land, Big Gull Lake is known for its fishing, boating, and peaceful, low-density shoreline. You're just 20 minutes to Sharbot Lake (groceries, LCBO, cafes, Kick and Push Brewery), 1h 20m to Kingston, 1h 45m to Ottawa, and 2h to Peterborough. Whether you restore what's here or build new, this is a place to create something lasting. Natural beach. Sun-warmed rock. Towering trees. Total privacy. A true legacy property - the kind that stays in the family for generations. (id:26274)
Royal LePage Proalliance Realty
431 Wellington Street
Kingston, Ontario
Welcome to Barriefield Highlands, one of Kingston's most desirable communities where heritage charm meets modern comfort. Situated on Lot 10, this permit-ready custom home offers a rare opportunity to fast-track your build with heritage approvals already in place, saving you 7 months in the build process. Set in the heart of historic Barriefield Village, just minutes from downtown Kingston, this thoughtfully planned neighbourhood offers convenient access to East-end amenities, CFB Kingston, top-rated schools, Queens University, local hospitals, and a newly established community park. This elegant two-storey home offers 2,325 sq. ft. of beautifully finished living space, featuring 3 bedrooms, 2.5 bathrooms, a dedicated main-floor office, and a finished basement, making it an ideal choice for growing families. Inside, you'll find 9' ceilings, hardwood floors, porcelain tile, and quartz countertops throughout. The gourmet kitchen boasts custom cabinetry and an oversized island, seamlessly connected to a bright dining area and cozy living sitting room with a gas fireplace. A casual hearth living room, home office, powder room, and a spacious mudroom with radiant in-floor heating complete the main level's appeal. Upstairs, the primary suite features a generous walk-in closet and a spa-inspired ensuite with dual vanities and radiant heated floors. Two additional bedrooms, a full bathroom, and second-floor laundry create a practical and private family space. Additional property highlights include an ICF foundation, detached garage, and a fully sodded, professionally landscaped lot. This beautifully crafted home blends timeless design with everyday functionality, offering a rare opportunity to live in one of Kingston's most iconic and character-rich communities. Disclaimer: Lot visuals are not a survey. The location shown is an estimate. (id:26274)
Sutton Group-Masters Realty Inc.
709 - 121 Queen Street
Kingston, Ontario
Up on the 7th floor, facing the water, with a view that stretches across downtown Kingston to the inner harbour and beyond. It's the kind of perspective that makes everything feel a little quieter, even in the middle of the city. This is one of the larger, and rarer layouts at Anna Lane-- open concept, with an extended kitchen that anchors the space perfectly. Two bedrooms, two full bathrooms, including a proper ensuite. The materials are solid: engineered oak underfoot, tile where it counts, granite where it makes sense. Laundry is in the unit, and parking is underground. But with a walk score of 94, you might find yourself walking everywhere instead. The building is secure, well-managed, and newer-- designed with shared terraces and common areas that actually feel good to spend time in. (id:26274)
Royal LePage Proalliance Realty
264 Old Kiln Crescent
Kingston, Ontario
Now under construction and ready for October 1st move-in, The Commodore is a stunning 2-storey, heritage-approved home in Barriefield Highlands - one of Kingston's most distinctive and desirable communities. With 3,900 sq. ft. of finished space (main, upper, and basement), this home blends classic colonial-inspired design with modern interior finishes. The open-concept main floor features 9-ft ceilings, hardwood, porcelain tile, quartz countertops, and a custom kitchen with walk-in pantry. The kitchen flows into the dining area and great room, which includes a gas fireplace and access to an extended private deck - ideal for entertaining. A spacious mudroom with in-floor heating and a main-floor office/den add everyday comfort and function. Upstairs, the vaulted primary suite includes a large walk-in closet and a spa-style ensuite with double sinks. Two additional bedrooms share a full bath, and second-floor laundry offers added convenience. The finished basement includes two large rec rooms, a full bath, mechanical room, and generous storage. Additional features include a detached two-car garage, ICF foundation, and a fully landscaped, sodded lot. Barriefield Highlands by Cityflats is located in historic Barriefield Village just minutes from downtown Kingston. This thoughtfully planned community offers heritage charm with modern conveniences: a new park, access to East-end amenities, CFB Kingston, top schools, Queens University, and area hospitals. Don't miss your chance to own a new home in one of Kingston's most sought-after neighborhoods. (id:26274)
Sutton Group-Masters Realty Inc.


