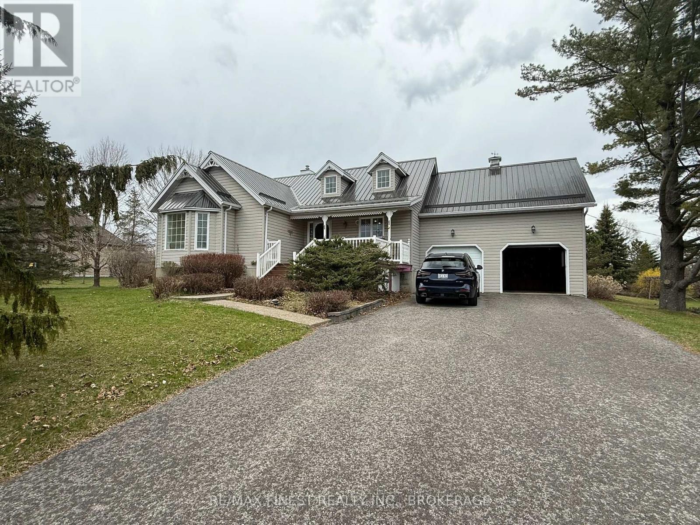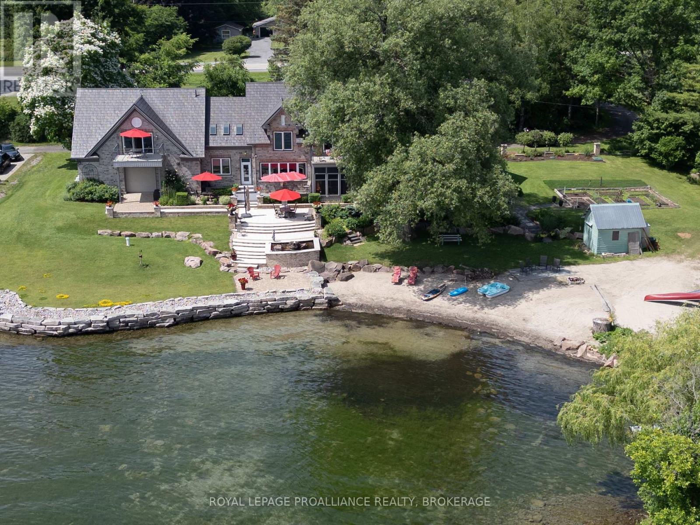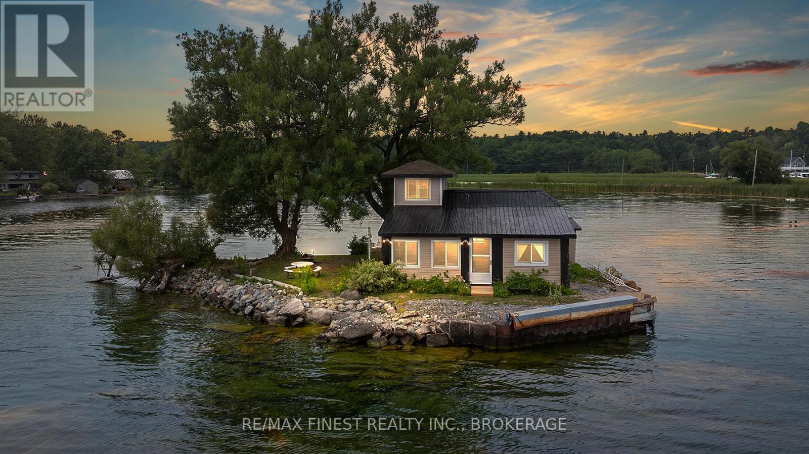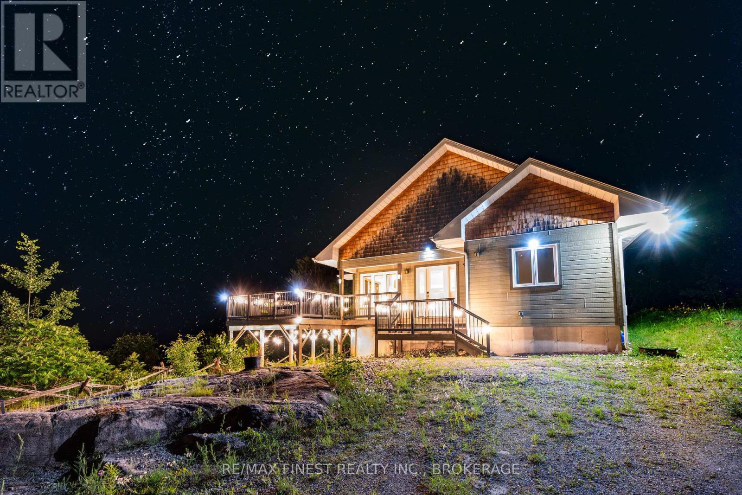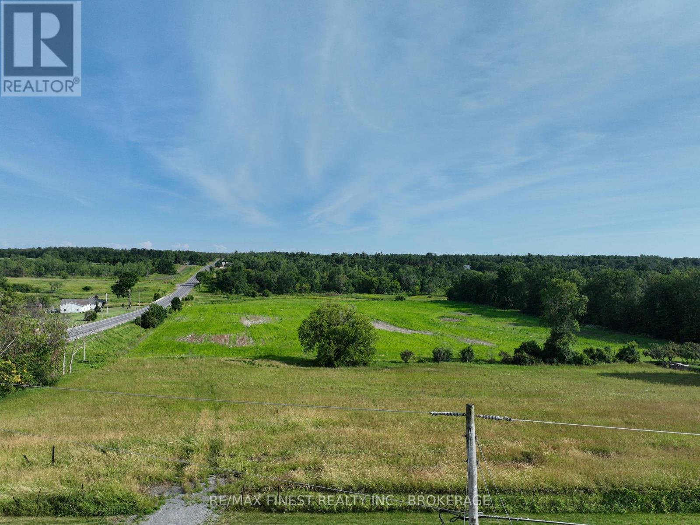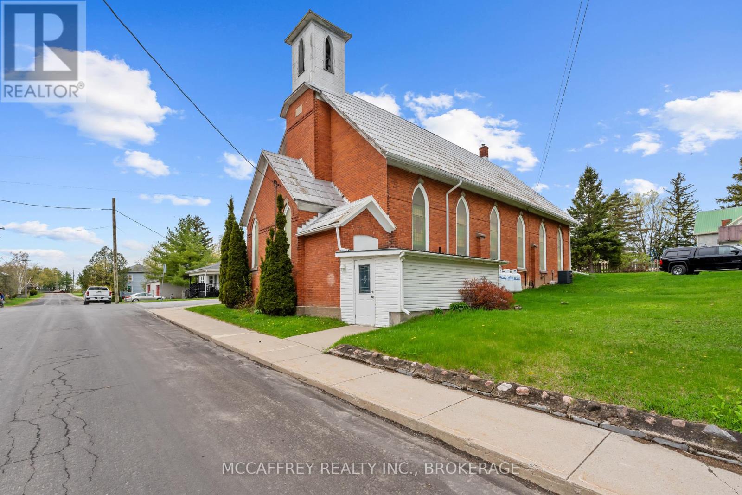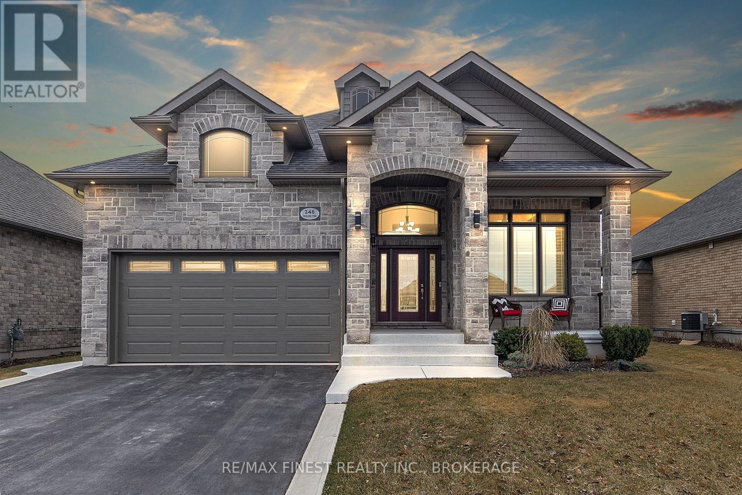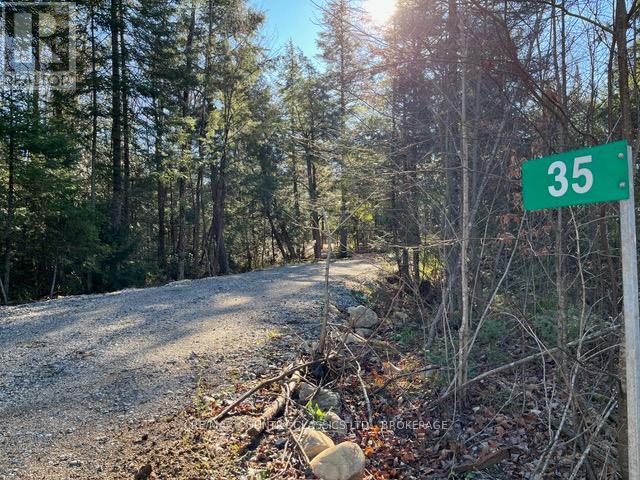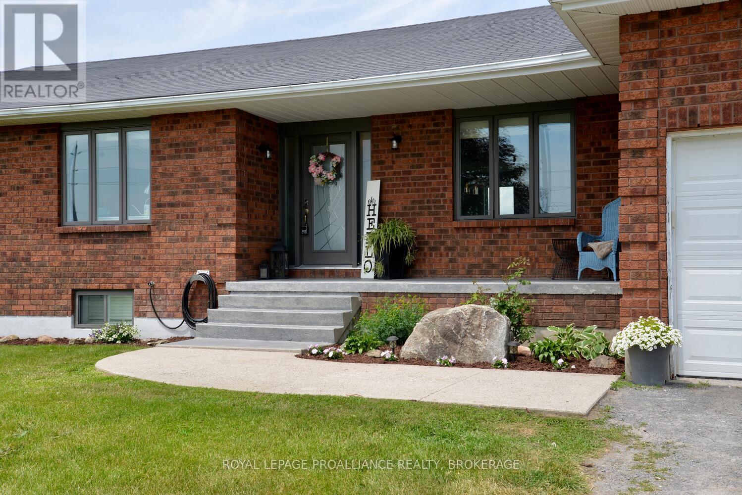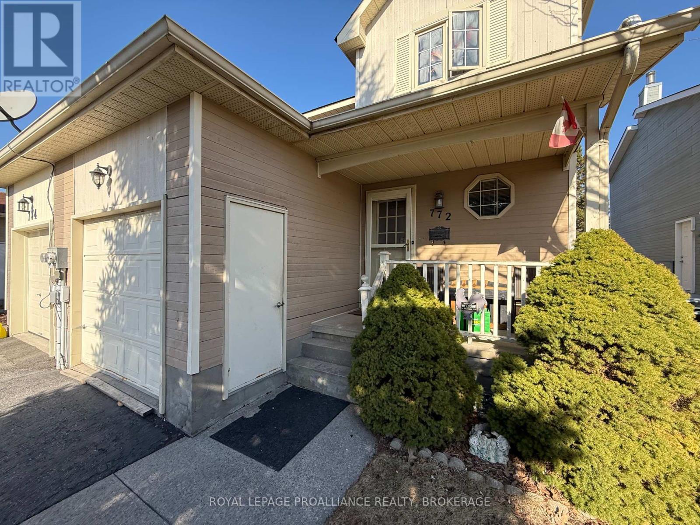2750 Front Road
Frontenac Islands, Ontario
This remarkable historic waterfront home on Amherst Island is a rare opportunity to own one of the island's earliest residences, with roots tracing back to circa 1800. Set on 1.34 acres with approximately 250 feet of shoreline on the North Channel of Lake Ontario, the property blends original charm with extensive updates for modern comfort. The stucco-over-stone section is believed to be the original farmhouse built by M. Dennee, a tenant farmer, and features early Georgian elements such as a period mantlepiece, original doors, and trim. In the mid-1800s, a triple-brick addition was constructed by James Patterson, merging two homes into one elegant residence. Inside, many original features remain intact, while substantial renovations-completed with permits-have added insulation, updated wiring and plumbing, and modern finishes. The kitchen boasts granite countertops, wide board floors, and an exposed limestone wall with a woodstove. High ceilings and large windows create light-filled spaces throughout. The home offers 3 bedrooms, 2 bathrooms, a main-floor family room with propane fireplace, and a bright studio or office. The primary suite includes a walk-in closet, ensuite bath, and laundry. Outside, enjoy mature trees, perennial gardens, a limestone patio, terraced landscaping, and a pebble beach. A mooring block is ready for your sailboat, and additional structures include a boat shed and woodshed. Located just a short ferry ride from the mainland, this is a lovingly restored piece of Amherst Island's history-ready for its next chapter. Amherst Island is one of eastern Ontario's best-kept secrets. This property is just a 20-minute ferry ride from the mainland at Millhaven, with regular service running year-round. The island is known for its welcoming community, scenic cycling routes, birdwatching, and peaceful pace of life-all within reach of Kingston, Toronto, Ottawa, and Montreal. (id:26274)
RE/MAX Finest Realty Inc.
4602 Deer Run Way
Frontenac, Ontario
On the edge of Sydenham Lake at the Village of Sydenham your new home awaits. The amenities of the bustling historic village including schools, shops, restaurants and more can be accessed by a 3 minute car ride or walking on the new sidewalk or for leisurely strolls along the lake saunter down the street to the Cataraqui Trail ( which is a nice level bike trail too ).The home is an immaculately cared for 1800 sf bungalow on a gorgeous private two acre lot with no rear neighbours and plenty of trees and room to play, highlighted by a 2 level, double gazebo deck perfect for summer evenings. Plenty of large bright windows and 3 sets of patio doors bring the outside in. Where you can find a beautiful new kitchen with quartz counters, plenty of drawers and a large pantry. 3 bedrooms and 2 full bathrooms including an ensuite off the master that also features a new bay window and patio doors to the deck. A large central living room with high ceilings is the focal point of the home. Lower level has a 39 foot long rec room with an entire wall of book cases and an electric fireplace and an office, along with massive amounts of storage . A new furnace and a super nicely designed metal roof looks after the essential expenses. A large heated workshop is perfect for the hobbyist. All ready to go, allowing you to move right in and enjoy this wonderful rural setting with amenities close by on the shores of one of the nicest deep water lakes in the area. Why not have it all. (id:26274)
RE/MAX Finest Realty Inc.
147 1000 Island Parkway
Leeds And The Thousand Islands, Ontario
Welcome to 147-1000 Islands Parkway a rare chance to make riverside living your reality. Just 2 km from town and nestled along 70 km of scenic biking trails, this custom-designed home is your private gateway to the best of nature, convenience, and luxury. Set on the breathtaking St. Lawrence River with over 400 feet of pristine waterfront and your very own private beach, this property is the perfect setting for tranquil living or unforgettable gatherings. Inside, more than 6,000 sq ft of thoughtfully crafted space await, featuring 4 spacious bedrooms and 4 bathrooms designed with both relaxation and entertaining in mind. Wake up in your expansive primary suite and step into a charming screened-in porch to start the day with a dose of peace and river breeze. At the heart of the home, the bright open-concept kitchen is a dream for any chef, complete with a walk-in pantry and direct access to a generous deck perfect for summer meals with a view. The homes exceptional indoor-outdoor flow continues with three inviting outdoor patios, offering serene spaces to unwind, entertain, or simply soak in the landscape. A 3-car garage and ample storage round out this one-of-a-kind offering. Whether you're hosting friends, raising a family, or escaping the hustle, this riverside haven on one of the most sought-after stretches of the 1000 Islands Parkway is ready to welcome you home. (id:26274)
Royal LePage Proalliance Realty
1264 Cox Road
Frontenac, Ontario
Welcome to Camp Walleye! This incredible waterfront property offers a rare opportunity to own a thriving seasonal retreat. Featuring six fully equipped cabins, a cozy bunkie, and a spacious main house, this property has consistently operated at over 85% occupancy from May to mid-October. Beyond accommodations, Camp Walleye generates additional revenue through boat, canoe, and kayak rentals, a convenience store with food and supplies, propane tank rentals, firewood sales, and even rented beach day passes on quieter weekends. For those looking to expand operations, this property offers huge potential for year-round income! With direct access to prime ice fishing waters, well-traveled skidoo trails, and a growing demand for winter getaways, extending the rental season could significantly increase revenue. Cater to ice fishing enthusiasts, snowmobilers, and winter adventurers by offering cozy cabin stays, equipment rentals, and warm-up amenities. Whether you're looking for an investment property, a family-run business, or your own private getaway with income potential, this opportunity is not to be missed. Don't miss your chance to own this well-established and beloved lakeside retreat! (id:26274)
RE/MAX Rise Executives
3642 Perth Road
Frontenac, Ontario
This move-in ready family home in Inverary offers bright, open-concept living with two bedrooms and a full bath on the main level. The updates don't stop, from a bright white kitchen to a propane fireplace, is crisp, open and with updated flooring. Downstairs, the finished basement has in-law suite potential with separate rear access, two bedrooms, a full bath, rec room, and laundry. The propane furnace was updated in 2019, and the home is wrapped in low-maintenance metal siding with a steel roof. Enjoy a large triangular lot with mature trees, a poured concrete pad ready for a future pool, and a nice front porch plus back deck. Two garages offer space for vehicles, tools, and even a full workshop. Just 10 minutes to the 401 and minutes from the Loughborough lake & Colin's lake enjoy peaceful country living without the long commute. Book your showing before it's too late! (id:26274)
RE/MAX Rise Executives
55 Oak Shores Crescent
Frontenac, Ontario
Bob's Lake. 55 Oak Shores. Completely Renovated waterfront property w/ excellent privacy. Professionally landscaped including new Retaining Walls, Expansive Decking, Firepit, Stone Steps & brand new Deck. Cozy 2 bedroom cottage w/ Pine Plank flooring throughout. Cozy up to the Woodstove on a cold night or look out to the water's edge through your 16' ft. Glass Patio doors. New Windows. Updated Kitchen & Bathroom. Steel Roof. Lake Water Intake with all new plumbing and water equipment. Virtual Tour and 3D Floor Plans available. (id:26274)
Royal LePage Proalliance Realty
Pt Lt 14-15 Con 7 Echo Lake Road
Frontenac, Ontario
Are you ready? This property could change your life! 104 acres of rugged wilderness are waiting for you. A landscape of rock outcroppings and ridges topped with mixed woods, flat granite clearings, wetlands, ponds and a creek with a small waterfall that flows from Echo Lake. This could be an amazing getaway for recreation, or the perfect place to build your forever home. Located on a township-maintained year-round road with over a kilometre of road frontage and potential for severance. Hydro lines are on the property. Numerous beaches and boat launches are just a short drive away. Less than one hour from Kingston and Napanee. Deeded railway crossing on property. Do not walk the property without a REALTOR present. An appointment is required. (id:26274)
Exp Realty
1a Island Bateau
Kingston, Ontario
Discover a rare private island paradise on the St. Lawrence River! This rustic, off-grid property is perfect for those seeking a unique personal retreat or a lucrative rental investment. The Island features a charming cottage with 3 bedrooms, a loft, a kitchen, and a bathroom. Water is supplied via lake intake, and power can be provided by either battery or a gas-powered generator. Situated on the edge of the Bateau Channel, this Island offers stunning southern views and is nestled in a peaceful bay conveniently close to Treasure Island Marina and just 10 minutes from downtown Kingston. Experience the privacy of Island ownership and explore the scenic St. Lawrence River and Lake Ontario. Ready for immediate possession and with all contents included, this property is ready to welcome you! (id:26274)
RE/MAX Finest Realty Inc.
2092 Beach Road
Frontenac, Ontario
Welcome to 2092 Beach Road- a stunning, year-round waterfront retreat on the shores of pristine Shawenegog Lake. Set on 2.1 private acres with clean, deep, rocky shoreline and panoramic lake views, this exceptional property looks across to Crown land, offering total privacy and direct access to swimming, boating, fishing, and stargazing in one of Ontario's darkest sky areas. Built in 2015, this well-appointed 5-bedroom, 2.5-bath bungalow offers over 3,000 sq. ft. of finished living space and sleeps 11+ guests. Whether you're seeking a full-time home, family cottage, or short-term rental, this fully furnished property is Airbnb-ready (yes-including beds, kitchenware, patio furniture, and more!). The open-concept main floor features vaulted ceilings, a dining area that seats ten, a stylish living room with a stone gas fireplace, and a wall of windows framing the lake. The kitchen includes a large quartz island and ample storage. Cozy nooks throughout provide spots for reading, music, or a home office. This level also includes three bedrooms, a full bath, and a laundry/half bath combo. The walkout lower level offers two additional bedrooms, a spacious rec room with a pool table, TV, and lounge area (all included), a full bathroom, and a large utility/storage room. Outdoor living includes a wraparound deck, a massive screened-in porch, a cozy gazebo, and a campfire area. Down by the water, you'll find a dock with storage and a few included kayaks and canoes- perfect for launching your next adventure! A private laneway provides ample parking and room for future outbuildings. Enjoy sunrise coffee on the deck, evenings by the fire, and a proven setup for rental success. Bonus features include Starlink high-speed internet and an electric car charger. Located near Hwy 7 with easy access to Ottawa, Kingston, and Toronto. Close to Bon Echo Park, scenic trails, caves, and charming villages with groceries and everything you need. A rare, move-in ready lakefront gem. (id:26274)
RE/MAX Finest Realty Inc.
163 Greenhill Lane
Belleville, Ontario
Wow, this is the perfect place to call home. 9 yr old ground level bungalow in quiet sought after neighborhood. Built by Klemencic Homes in 2016, this bright, open concept bungalow is stunning! Main floor consists of 2 bedrooms, oversized master bedroom with ensuite privileges. Bright living room with Exquisite Kitchen and walk-out to deck overlooking nature, no neighbors behind. Lower Level consists of 1 bedroom, 1 bathroom and large rec-room, laundry and lots of storage space. Main level is 1028 sq ft and lower level is 705 sq ft of custom finishes. Close to all Amenities, Quinte Sports & Wellness Centre, CAA Arena, home of the Belleville Senators and Entertainment Events for fans and residents in the Belleville Community and surrounding area and minutes to the 401. This home is loaded with value and wont last long. (id:26274)
One Percent Realty Ltd.
0 Simmons Road
Loyalist, Ontario
Envision your dream home here! This beautiful 13 acre lot with a brand new drilled well with good water, situated on the South Side of Simmons Road with a gentle slope to Wilton Creek is conveniently nestled in the up and coming Odessa community, close to all amenities! Property is zoned Rural with environmental protection along the Creek. For more information or future use potential please refer to Loyalist Township. We would kindly ask you do not walk the property without your Realtor present. Seller will install gravel on lane from Simmons Rd to the Well. (id:26274)
RE/MAX Finest Realty Inc.
4 Neely Street
Stone Mills, Ontario
Welcome to a truly unique opportunity to own a piece of history in the vibrant heart of Tamworth. This exceptional all-brick church, steeped in character and charm, is ready to embark on a new journey with its future owners. Whether you envision running it in its continued use or transforming this magnificent space into your dream home, the possibilities are boundless. As you enter, be captivated by the breathtaking high ceilings that create an open and airy atmosphere, complemented by the mesmerizing stained glass windows that infuse the space with colorful, ethereal light. The expansive main floor offers a generous canvas for your imagination, providing ample room to bring any vision to life, from a unique residential haven to a thriving community hub. Descend to the finished lower level, where additional versatile space awaits your creative touch. Complete with a fully equipped kitchen and two half baths, this area offers incredible potential for further expansion, entertaining, or converting into a cozy retreat. Nestled in a prime location, this property is conveniently close to all amenities, offering easy access to local shops, restaurants, and schools. Embrace the tranquility of nearby Beaver Lake, perfect for leisurely swims and outdoor activities. This beautiful church is the perfect canvas for your dreams to become reality. Schedule a viewing today and imagine the future that awaits you in this lovely space. (id:26274)
Mccaffrey Realty Inc.
4 Neely Street
Stone Mills, Ontario
Welcome to a truly unique opportunity to own a piece of history in the vibrant heart of Tamworth. This exceptional all-brick church, steeped in character and charm, is ready to embark on a new journey with its future owners. Whether you envision running it in its continued use or transforming this magnificent space into your dream home, the possibilities are boundless. As you enter, be captivated by the breathtaking high ceilings that create an open and airy atmosphere, complemented by the mesmerizing stained glass windows that infuse the space with colorful, ethereal light. The expansive main floor offers a generous canvas for your imagination, providing ample room to bring any vision to life, from a unique residential haven to a thriving community hub. Descend to the finished lower level, where additional versatile space awaits your creative touch. Complete with a fully equipped kitchen and two half baths, this area offers incredible potential for further expansion, entertaining, or converting into a cozy retreat. Nestled in a prime location, this property is conveniently close to all amenities, offering easy access to local shops, restaurants, and schools. Embrace the tranquility of nearby Beaver Lake, perfect for leisurely swims and outdoor activities. This beautiful church is the perfect canvas for your dreams to become reality. Schedule a viewing today and imagine the future that awaits you in this lovely space. (id:26274)
Mccaffrey Realty Inc.
188 Red Horse Lake Road
Leeds And The Thousand Islands, Ontario
Nestled on a picturesque 7-acre property, this custom built R35 ICF barndominium stylehome, offers the perfect blend of modern living and serene country charm. Surrounded by mature trees, and abundant wildlife, this unique home is a peaceful escape just waiting to be discovered. Easy access to Red Horse Lake and quick drive to Charleston Lake. Built just 3 years ago, the home features a spacious infloor heated garage/workshop on the main level ideal for hobbyists, mechanics, or anyone in need of a versatile workspace and office. Upstairs, the open-concept living space showcases stylish finishes, a sleek kitchen, 2 comfortable bedrooms, and a full bathroom. Relax by the oversized west facing windows or onto the large deck to enjoy tranquil views of your private natural surroundings. Designed with durability and ease in mind, the home includes a steel roof and low-maintenance exteriorperfect for year-round living or a weekend retreat. Whether youre seeking a live-work setup, a quiet countryside haven, or a smart investment, this one-of-a-kind property delivers. 40 minutes to downtown Kingston, 30 mins to Westport, 50 minutes to Perth. (id:26274)
RE/MAX Rise Executives
246 Pauline Tom Avenue
Kingston, Ontario
Experience the exceptional craftsmanship of Hamilton Custom Homes in this luxury executive bungalow, where every detail has been thoughtfully designed for comfort, style, and functionality. Step inside to discover coffered ceilings, rich hardwood and tile flooring, and elegant plantation shutters, creating a warm yet sophisticated atmosphere. The open-concept layout is perfect for both daily living and entertaining. The gourmet kitchen features granite countertops, a stylish backsplash, stainless steel appliances, a large island, and an inviting eat-in area that walks out to the back deck. The spacious family room, highlighted by a gas fireplace, is the heart of the home, offering a cozy yet refined space to relax. A second gas fireplace in the professionally finished lower level adds warmth and ambiance to the large rec room, which is accompanied by two additional bedrooms and a full bathroom ideal for guests or extended family. The primary suite is a private retreat, featuring an oversized double closet and a spa-like 5-piece ensuite with a soaker tub, double vanity, and a glass-enclosed shower. The convenience of main-floor laundry adds to the homes practical design. Outside, enjoy the fully fenced, beautifully landscaped yard, complete with an in-ground sprinkler system for easy maintenance. An Amish-built shed provides additional storage, while the double garage ensures plenty of space for vehicles and gear. Located in a highly desirable area, this home offers easy access to top-rated schools, shopping, CFB Kingston, downtown, nature trails, a dog park, and the 401. With superior craftsmanship, premium finishes, and an unbeatable location, this Hamilton Custom Home is truly move-in ready just unpack and enjoy! (id:26274)
RE/MAX Finest Realty Inc.
151 Macdougall Drive
Loyalist, Ontario
If you are looking for a charming house in a quiet and friendly neighbourhood, walking distance from restaurants, pharmacy, and more, look no further! This 2+1 bedroom, carpet-free home in Amherstview has it all. Mint condition! Oversized single garage with loft storage area. Roof done in 2023. Cedar deck redone, windows replaced, main bath renovated, and lower bath shower were all done in 2024. This home is fully finished on the lower level with a third bedroom currently used as a massive craft room, a large rec. room, and 3 piece bath. There is ample storage under the deck, offering even more space for your needs. The house is located close to parks and nature trails that take you through the parkland area. Don't miss out on this property! (id:26274)
RE/MAX Finest Realty Inc.
332 Main Street
Deseronto, Ontario
Welcome to your next home in the heart of Deseronto, offering captivating views of the Bay of Quinte and easy access to the vibrant culture, wineries, and natural beauty of Prince Edward County. This well-maintained property is thoughtfully designed for everyday living and entertaining, featuring a bright kitchen with an eat-in area, a formal dining room, and a spacious living room for gathering with family and friends.The main level also includes two generously sized bedrooms, a full 4-piece bathroom, and a convenient 2-piece bath ideal for comfortable day-to-day living.Upstairs, a fully self-contained apartment provides outstanding versatility. With two bedrooms, a full bathroom, kitchen, and living area, it's perfect for multi-generational living, guest accommodation, or as an income-generating rental unit.The garden room offers a peaceful space to enjoy sunlight year-round, while the expansive 20' x 40' patio is ideal for outdoor dining, entertaining, or relaxing evenings. A detached 1-car garage adds practical storage or workshop space. The grounds are neatly landscaped and offer scenic lake views, creating an inviting exterior.Zoned for a range of uses, this property is well-suited for families, small business entrepreneurs, investors, or those looking for flexible living arrangements. Located just 10 minutes from Napanee, 20 minutes from Picton in Prince Edward County, and 30 minutes from Belleville, youll enjoy a central location with access to everything the region has to offer. (id:26274)
Mccaffrey Realty Inc.
332 Main Street
Deseronto, Ontario
Welcome to your next home in the heart of Deseronto, offering captivating views of the Bay of Quinte and easy access to the vibrant culture, wineries, and natural beauty of Prince Edward County. This well-maintained property is thoughtfully designed for everyday living and entertaining, featuring a bright kitchen with an eat-in area, a formal dining room, and a spacious living room for gathering with family and friends.The main level also includes two generously sized bedrooms, a full 4-piece bathroom, and a convenient 2-piece bath ideal for comfortable day-to-day living.Upstairs, a fully self-contained apartment provides outstanding versatility. With two bedrooms, a full bathroom, kitchen, and living area, it's perfect for multi-generational living, guest accommodation, or as an income-generating rental unit.The garden room offers a peaceful space to enjoy sunlight year-round, while the expansive 20' x 40' patio is ideal for outdoor dining, entertaining, or relaxing evenings. A detached 1-car garage adds practical storage or workshop space. The grounds are neatly landscaped and offer scenic lake views, creating an inviting exterior.Zoned for a range of uses, this property is well-suited for families, small business entrepreneurs, investors, or those looking for flexible living arrangements. Located just 10 minutes from Napanee, 20 minutes from Picton in Prince Edward County, and 30 minutes from Belleville, youll enjoy a central location with access to everything the region has to offer. (id:26274)
Mccaffrey Realty Inc.
35 Maple View Court
Addington Highlands, Ontario
Are you looking for a spectacular building lot? This could be it! Welcome to 35 Maple View Court! This brand-new lot on a newly created township road is just minutes from the charming village of Cloyne, offering the perfect blend of natural beauty and convenience. This well treed lot is just over 2 acres and located close to the south end of Skootamatta Lake Road within walking distance of the village of Cloyne. The winding driveway takes you deep into the lot where it then circles in front of a potential building site. This is extremely private, very exclusive and a place where you can be one with nature! You don't have to picture what the lot will look like, because the lot is already there, it's been cleared, the driveway is in, and a potential building site has been selected - even the well has been drilled! Cloyne offers many local amenities including the North Addington Education Centre (K - 12) and all are just a few minutes walk from this lot. There is nearby public access to several lakes including Kashwakamak, Skootamatta and Mazinaw. Every season has so much to offer - swimming, boating, hiking, golfing, ATVing, skiing and snowmobiling. Make your dream home a reality - right here in the Land O' Lakes - only 3 hours from the GTA and an easy drive to Belleville, Kingston and Ottawa. Come and enjoy this 4-season playground where the air is clean and life is good! So bring your house plans, get your permits and start building! (id:26274)
RE/MAX Country Classics Ltd.
6862 Smith Lane
South Frontenac, Ontario
Exceptional 3 bedroom, 2.5 bath, fully insulated four-season waterfront home presents a versatile opportunity, serving perfectly as a sophisticated cottage retreat or a potentially lucrative short-term rental. Situated on the highly desirable Buck Lake and nestled on a point offering unobstructed panoramic views of the lake and features over 107 feet of pristine, crystal-clear water frontage with level access to the water. The shoreline boasts clear, shallow water perfect for children to swim, transitioning to deeper waters at the end of the dock, ideal for boat docking and diving. This 1600 sq ft bungalow has been thoughtfully updated throughout. Recent upgrades include a cedar deck with new stone elevation, a country kitchen, a brand-new 4pc bathroom, updated electrical and plumbing systems, new vinyl and hardwood flooring, a steel roof, board and batten exterior, newer windows and patio door, and new washer/dryer. Comfort and convenience are ensured with a high-efficiency propane furnace, reverse osmosis and water softener system, and a sprinkler system. The unbelievable outdoor space is enhanced by beautiful gardens, a boathouse (older but grandfathered in should someone want to replace it), a fire pit overlooking the bay, and plenty of room for children to play or for adult gatherings. The property also features a small garage, plus three additional exterior sheds for ample storage. Good internet connectivity is available. Enjoy outdoor living with a large cedar water dock, a basement workshop/utility room, and a cozy wood-burning fireplace. Conveniently located just 35 minutes north of Kingston. Parking is available for at least six vehicles. Buck Lake is renowned as an excellent fishing lake and a prime ice fishing destination. (id:26274)
RE/MAX Rise Executives
4154 Unity Road
Kingston, Ontario
Charming Renovated All-Brick Bungalow on 4.2 Acres. Looking for a new home with ample space and thoughtful updates? This stunning, recently renovated all-brick bungalow offers both modern living and timeless appeal. Boasting 2,000 square feet of main-floor living space, the home features three spacious bedrooms and three beautifully updated bathrooms. Step inside to an open-concept layout that invites natural light into the living room, sitting area, and dining room. The crisp, modern kitchen is a chefs dream, with sleek quartz countertops, built-in appliances, and a breakfast bar perfect for casual meals. Triple-glazed windows throughout ensure energy efficiency and quiet comfort year-round. The lower level is fully finished, offering additional living space with three more bedrooms, a full bathroom, and endless potential for use as a guest suite, aging-in-place accommodations, or a private retreat for a boomerang child. With a double garage offering easy access to both levels, this home is designed for convenience. The expansive 4.2-acre lot provides a serene, private setting, yet is just a short drive from the city for all your amenities. This is a must-see home! (id:26274)
Royal LePage Proalliance Realty
38 - 9 Glenford Lane
South Frontenac, Ontario
Welcome to 9 Glenford Lane #38, a cozy 2-bedroom mobile home with a spectacular view of White Lake! Enjoy your spring, summer, and fall in this charming getaway with 3-season access from April to November, the perfect spot for weekend escapes or a peaceful seasonal retreat. Step inside to find a bright and functional kitchen and a welcoming living space, all filled with natural light. Step outside onto the large deck, where you can relax, dine, and soak in the beautiful water views. Located in a friendly park setting, you'll have access to a beach and dock on White Lake, perfect for swimming, boating, or simply enjoying the outdoors. Don't miss this chance to own an affordable slice of lakeside paradise! (id:26274)
Exp Realty
772 Littlestone Crescent
Kingston, Ontario
Waterloo Village. Littlestone. Affordable City Central end-unit townhome. 3 Bedrooms. 2.5 Bathrooms. Over 1300 sq. ft. of Living Space, including an option for a basement in-law suite. *Side Entry door. 240 Ft. Deep Lot. Roof (2022), Furnace (2023). HWT Owned. (id:26274)
Royal LePage Proalliance Realty
479 Princess Street
Kingston, Ontario
Located in the heart of downtown Kingston, 479 Princess Street presents a versatile mixed-use investment opportunity with 3,115.06 sq ft of total interior space with 1,077 sq ft of basement area. Zoned WM1, the property permits a wide range of residential and commercial uses, including restaurant, retail, office, and apartment dwellings. The main floor is leased to a long term tenant on a month to month lease and features a fully equipped restaurant, including a spacious kitchen, dining areas, walk-in freezer, with washrooms on the 2nd floor. The second floor includes one x 5 bedroom residential unit, 2 x bathrooms, and in-suite laundry. The basement offers over 1,000 sq ft of dedicated storage space, ideal for operational or tenant use. This high-visibility property is strategically positioned along a major commercial corridor, benefiting from strong pedestrian and vehicular traffic, and surrounded by new development, and is well-suited for investors or owner-operators seeking stable returns and long-term value. Residential apartment is currently managed by Frontenac Property Management and is listed at $4875/month + utilities. (id:26274)
Royal LePage Proalliance Realty


