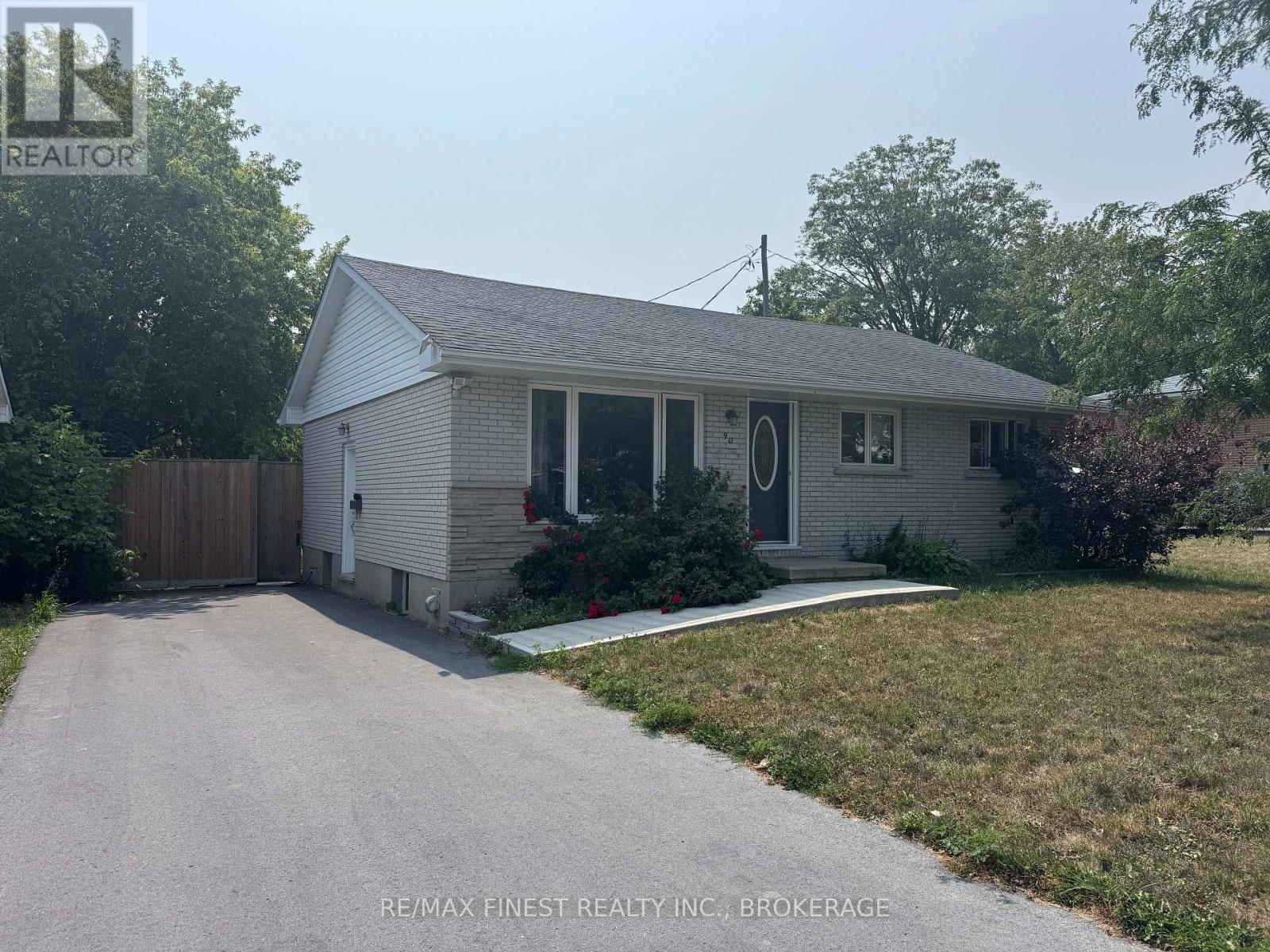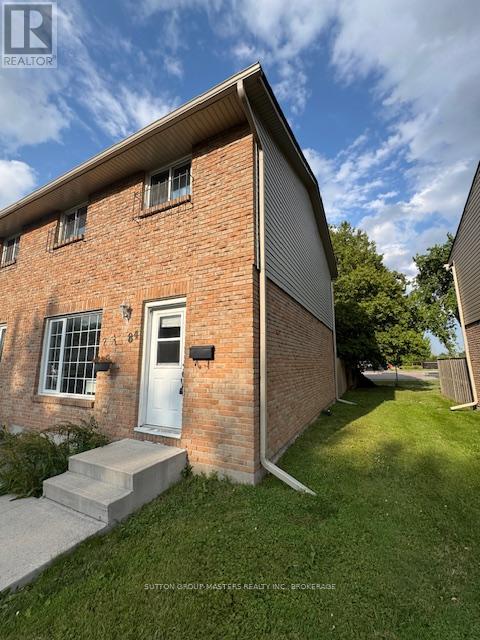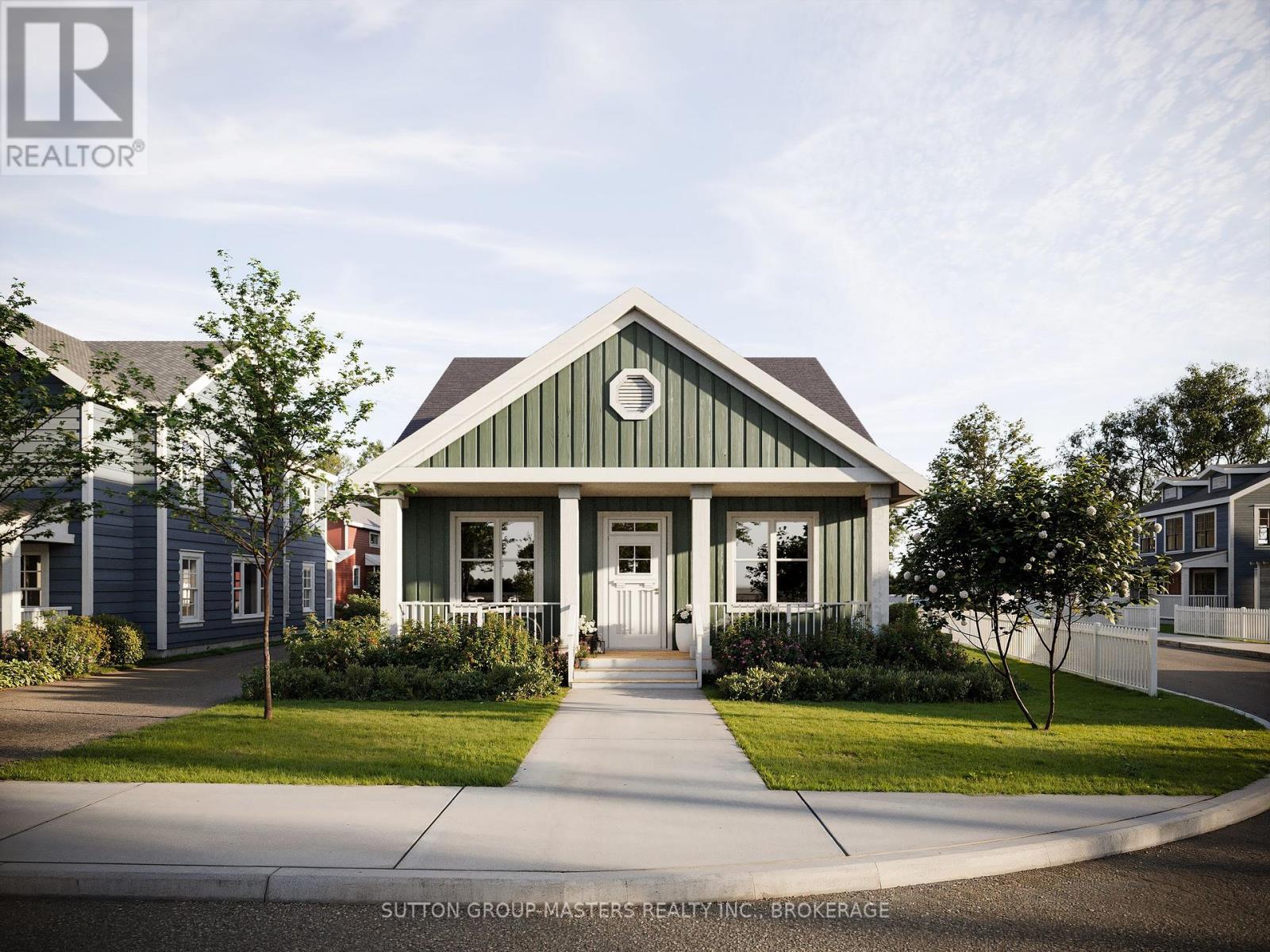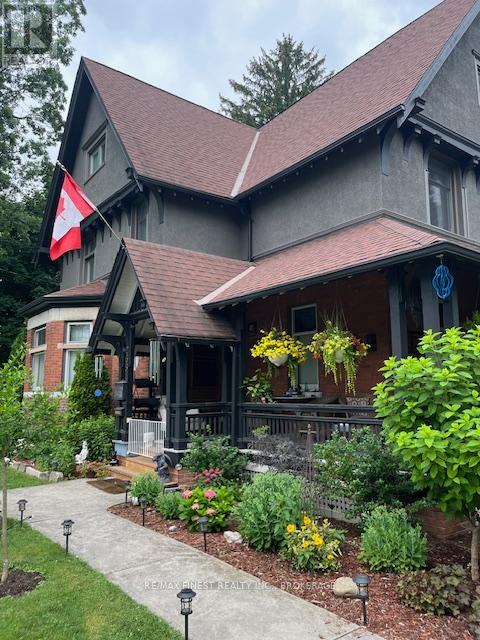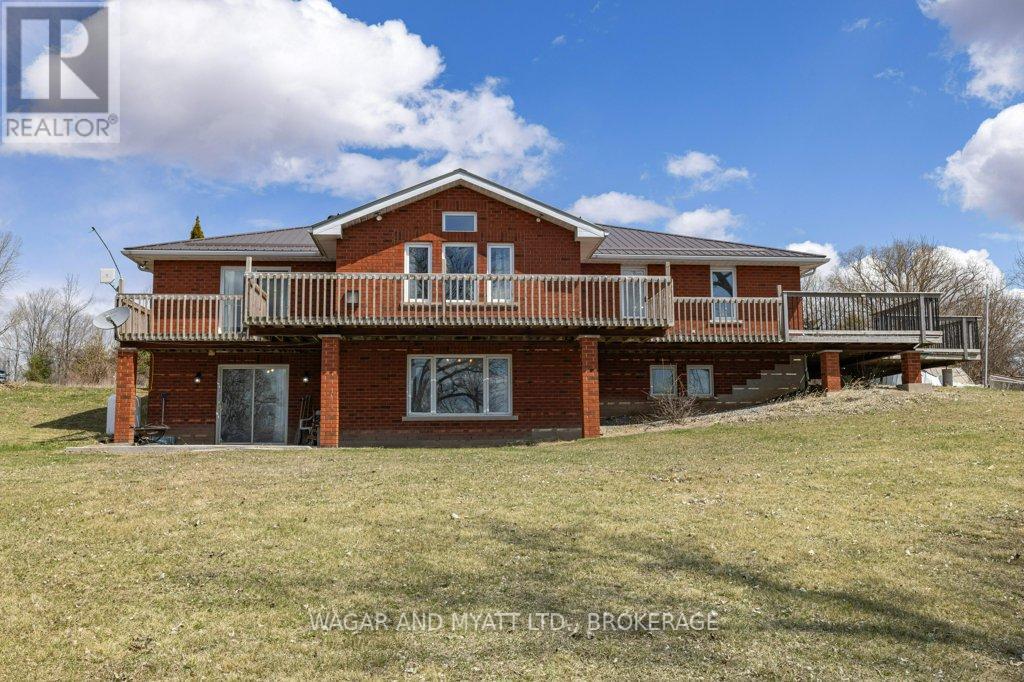90 Morenz Crescent
Kingston, Ontario
Charming All-Brick Bungalow with In-Law Potential! This well-maintained 3-bedroom, 2-bath home offers a functional layout and plenty of space for family living and entertaining. The main level features a bright open-concept kitchen and living room with a gas cook stove and direct access to the rear deck and private backyard perfect for outdoor gatherings. Downstairs, the fully finished lower level boasts an expansive open-concept rec room with a built-in bar, a cozy two-sided gas fireplace, a 3-piece bathroom, a laundry room, a workshop, and a dedicated storage area. Convenient side door entry from the driveway provides easy access ideal for an in-law suite or separate living space. A solid brick home with flexible potential in a great location don't miss this one! (id:26274)
RE/MAX Finest Realty Inc.
36 Traverse Lake Lane
Frontenac, Ontario
Welcome to 36 Traverse Lake Lane, a one-of-a-kind off-grid oasis! Nestled on 35 acres of peaceful countryside, this extraordinary hobby farm offers the ultimate self-sufficient lifestyle just 30 minutes from Kingston. Powered by 14 solar panels, this 5-bedroom, 1.5-bath home blends modern comfort with rustic charm. Step inside to discover a beautifully finished 10-year-old home featuring a stunning kitchen and thoughtfully designed living spaces. Outside, immerse yourself in nature and sustainable living with an expansive new deck perfect for entertaining, a bonfire pit, lush gardens, a barn with animals, a goat house, a sugar shack, bees, and a wood-fired hot tub. Whether you're looking for a family homestead or a personal retreat from city life, this unique property delivers serenity, functionality, and charm in equal measure. Hydro able to be brought in, message listing agent for more information! (id:26274)
Exp Realty
1409 Fisher Crescent
Kingston, Ontario
Welcome to 1409 Fisher Crescent a well-maintained 3-bedroom, 3.5-bath home in a mature,family-friendly neighbourhood with everything you need close by.The main floor features a classic layout with separate living and dining areas, and a bright eat-in kitchen that opens onto a beautiful composite deck and fully fenced backyard perfect for entertaining or unwinding.Upstairs, you'll find three spacious bedrooms, including a primary suite with walk-in closet and ensuite bath, along with a versatile bonus room that works well as a kids playroom, homeoffice, or quiet retreat.The finished basement adds even more flexibility, offering a large rec room, full bathroom, and two bonus rooms currently used as guest accommodations ideal for visiting family, a home gym,or hobby space.Located in an established neighbourhood surrounded by parks, waterfront trails, a nearby golf course, marina access, and Lemoine Point Conservation Area plus just minutes from schools,shopping, and the city's popular dog park this home offers both convenience and lifestyle.With three levels of finished space, an attached garage, and a family-oriented layout, 1409Fisher Crescent is ready to welcome its next chapter. (id:26274)
RE/MAX Finest Realty Inc.
216 Regent Street
Kingston, Ontario
Beautiful and well-maintained home in the heart of historic Barriefield Village. This cozy bungalow has a great floor plan that is designed for easy living with the foyer opening up to a bright and open dining room with direct access to the galley-style kitchen. The current primary bedroom is located at the front of the home with a full 4-pc bathroom beside the bedroom. The living room flows into a glorious family room with large patio doors that lead to the private rear yard. The living room could be changed into a bedroom by closing the doors that connect to the family room. The partially developed basement features a rec-room area and a laundry/utility room. The backyard is an oasis with gardens, a play structure and a wonderful clubhouse for kids. The lane way is a shared, paved lane that leads to a single care detached garage plus there is additional parking for 2 or more cars on the lane itself. Immaculate home sitting in a beautiful and sought after neighbourhood, close to all amenities in Kingston. Barriefield Village overlooks the city and Cataraqui River and is known for its charm and character with beautiful historic homes and gardens. (id:26274)
Royal LePage Proalliance Realty
84 - 84 Rosemund Crescent
Kingston, Ontario
Beautifully updated condo in Strathcona Park west facing 3 bedrooms, 1.5 bathrooms end unit condo townhome centrally located available September 1st Fridge, stove, dishwasher, washer and dryer included. Large unfinished basement - ideal for storage. Bright and clean property! Ideal for 4 people ~ non smoking unit, no pets. Utilities extra Approx $250 per month (id:26274)
Sutton Group-Masters Realty Inc.
1060 County Rd 3
Prince Edward County, Ontario
Embrace serenity by the shore in this remarkable 4-bedroom, 2.5-bath home on the picturesque Bay of Quinte, just minutes from Belleville. Nestled among some of the finest waterfront homes, this property boasts an enchanting, landscaped lot with mature trees, lush grass, and nearly one acre of stunning waterfront property. Inside, over 2,600 square feet of living space welcomes you, with ample room for family and friends, breathtaking water views, and an abundance of bright, sunny windows. The main floor features a spacious living room, a study (formerly a dining room), and a convenient 2-piece bathroom. The radiant kitchen, filled with cabinetry, wooden countertops, built-in appliances, and an inviting breakfast room, creates the perfect setting for family gatherings while cooking. Experience the expansive family room with its wood-burning fireplace, banks of luminous windows, and a walkout to your deck, ideal for soaking in the sun, unwinding in the hot tub, or hosting summer barbecues. On the second floor, discover a spacious 4-piece bathroom and four generous bedrooms, including a primary suite with a walk-in closet and ensuite. The unfinished basement awaits your personal touch, offering storage and laundry facilities. Outdoors, savour the privacy of a patio surrounded by trees and flowering shrubs, or relish in the beauty of the waterfront deck while watching boats drift by or simply enjoying the enchanting nighttime water views. With its prime location just minutes from Belleville's shops, entertainment, and restaurants, this home is the perfect place to start your inspiring new chapter. (id:26274)
Royal LePage Proalliance Realty
1118 Woodhaven Drive
Kingston, Ontario
This Tamarack Oxford 2 model in Kingston's Woodhaven neighbourhood offers over 4,000 square feet of beautifully finished living space, including a full basement designed for both everyday comfort and exceptional entertaining. Featuring 6 beds and 5 full baths, this home is perfect for large or multi-generational families. From the moment you step inside, the craftsmanship and attention to detail are evident. Rich hardwood flooring runs throughout the entire home, including the elegant hardwood staircase. The main level is bright and airy, enhanced by upgraded transom windows and fresh paint throughout. At the heart of the home is an expansive chefs kitchen, thoughtfully redesigned to remove the standard breakfast nook and create a more functional flow. It boasts an oversized island, upgraded countertops, a walk-in pantry, and a gas line to the stove. The main level also includes a full bathroom, providing added convenience for guests or those who prefer one-level living. Upstairs, four spacious bedrooms offer privacy and comfort, and an additional 3 full baths. The primary suite delivers a true retreat experience. Downstairs, the professionally finished basement includes an additional bedroom, a full bathroom, a large rec room, and a custom wet bar complete with a keg fridge. Since purchase, the owners have added some significant upgrades. The backyard has been transformed into an outdoor oasis with a fully fenced yard, interlock stone patio, and a dedicated BBQ area. The front walkway has also been upgraded with stone, enhancing the homes curb appeal. Inside, the fireplace now features a custom stone surround as a striking focal point in the living room. The home is complete with professionally installed eavestroughs, vibrant gardens and landscaping, and tasteful updates throughout. Located in a family-friendly neighbourhood close to schools, parks, shopping, and all West-End Kingston amenities, this home offers the perfect blend of space, style, and substance. (id:26274)
RE/MAX Rise Executives
658 County Road 1 E
Greater Napanee, Ontario
Welcome to 658 County Road 1 East! A solid brick 3-bedroom, 1-bathroom bungalow just minutes from Napanee, offering a welcoming country feel. Inside, you'll find hardwood floors and a beautiful wood-burning fireplace, creating a warm and inviting atmosphere. Natural gas heat, a 2-year-old furnace, mostly new windows, and an owned hot water tank add comfort and peace of mind. The full walk-out basement is framed and dry-walled, with electrical ready to be hooked up, a plumbed full bathroom, and a framed 4th bedroom ready for your personal finishing touches. Enjoy relaxing or entertaining on the spacious rear deck or the charming front deck, with plenty of parking and an attached two-car garage with a new door. Updates include bathroom renovation (2020), French drain (2020), and decks (2018 & 2022) and more! (id:26274)
Royal LePage Proalliance Realty
697 Montreal Street
Kingston, Ontario
Welcome to 697 Montreal Street, ideally situated just minutes from downtown Kingston. With stylish upgrades and thoughtful decor, this carpet-free two-storey home is designed for practical and comfortable living. The main floor boasts a bright and beautifully renovated kitchen with gleaming countertops, a gorgeous updated bathroom with a bright, polished finish, a warm and inviting family room, and a spacious dining room just steps away. Upstairs, you'll find a generous primary bedroom featuring fresh sanded hardwood floors, two comfortable secondary bedrooms, and another bathroom for convenience. New furnace in 2022. The backyard features its own private patio area, perfect for entertaining on warm evenings. A handy storage area in the backyard is perfect for tools, outdoor gear, or seasonal items. Conveniently located near schools, parks, and a variety of amenities. This home offers incredible value at this price. (id:26274)
Century 21 Heritage Group Ltd.
2090 Burbrook Road
Kingston, Ontario
This is your opportunity to have a little bit of country in the city and just move in! This completely renovated bungalow boasts multiple fantastic living space for entertaining - keep busy in the kitchen while everyone watches the game or BBQ for the entire family and enjoy the backyard bonfire! Built-in closet space in the primary, a second bedroom or office and a modern bathroom completes the main floor. The brand new double car garage is currently set up for a home gym but can be used for whatever you see fit - patio door gives direct access to the backyard. The lower level is complete with rec room, large bedroom and 2-piece bath. All of this is just minutes to any part of Kingston. (id:26274)
RE/MAX Finest Realty Inc.
1514 Shira Drive
Kingston, Ontario
Located in popular Woodhaven, this stunning CaraCo home offers 2,965 sq/ft, 4 bedrooms, 3.5 baths with hardwood and tile flooring throughout, 9ft main floor/basement ceilings, set on a large corner lot. Featuring a gorgeous foyer entrance with hardwood staircase, a huge kitchen featuring large centre island with extended breakfast bar, stainless steel canopy range hood, tile backsplash and large corner pantry; all open to the breakfast nook with patio doors to fully fenced rear yard with large deck, stamped concrete patio with gazebo and play structure for the kids. The spacious living room features large windows, pot lighting and a gas fireplace. The main floor also features a formal dining room, and a main floor office with a closet and double door entry plus a large mud room with a walk-in closet off the garage! The hardwood staircase leads to 4 spacious bedrooms, all with hardwood flooring, including the primary bedroom with a huge walk-in closet and a luxurious 5-piece ensuite with freestanding soaker tub, tiled shower (enclosed with glass door) and a large vanity with double sinks. Generous sized secondary bedrooms including one with its own ensuite bathroom and all with walk-in closets plus a 4-piece main bathroom and 2nd floor laundry room with laundry sink. All this plus a full basement with 9ft ceilings and bathroom rough-in, double car garage with paved 4-car driveway, high-efficiency furnace, HRV, central air, air cleaner, security system, five appliances included and much more. Ideally located in Woodhaven, just steps to the new school and future park, and just minutes to all west end amenities! Available with flexible occupancy. (id:26274)
RE/MAX Rise Executives
5008 Highway 38
Frontenac, Ontario
Located just 20 min from the 401 on the north end of Harrowsmith, this well cared for 5bedroom, 2 bath bungalow with insulated double car garage is sure to impress. The main floor offers carpet free, open concept living with large kitchen and separate dining room while the finished lower level offers 2 bedrooms, rec room and large bright egress windows. Between the massive 22' x 32' garage with spray booth and the C can in the rear yard, this home has all the room for your toys, ample parking and space for the hobbyist in your family. Conveniently located near shopping and schools, this home is a must see. (id:26274)
RE/MAX Finest Realty Inc.
280 Old Kiln Crescent
Kingston, Ontario
Welcome to The Knapp Model Home, a custom bungalow in Barriefield Highlands, one of Kingston's most desirable communities just 5 minutes from downtown. This residence blends heritage charm with modern convenience, offering 2,820 sq. ft. of finished living space. The main floor (1,410 sq. ft.) features an open concept kitchen, dining, and living area ideal for entertaining or relaxing. Two spacious bedrooms include a main-level primary suite for easy one-level living. Thoughtful touches include radiant in-floor heating in the primary suite and mudroom/laundry, a versatile den or home office, and a covered front porch. The finished basement adds 1,410 sq. ft. with two bedrooms, a large recreation room, full bath, and ample storage. One bedroom can easily convert to a gym or studio. Perfect for downsizing without sacrificing space or quality, this home offers a low-maintenance lifestyle in an exclusive heritage community with shared green space, landscaped surroundings, and a strong sense of community without the feel of a condo. Choose from two exterior elevations to suit your style. In historic Barriefield Village, minutes from downtown Kingston, you'll enjoy easy access to East end amenities, CFB Kingston, top schools, Queens University, Kingston General Hospital, and a new community park. Experience the perfect blend of heritage charm and modern comfort in a home designed for todays lifestyle. (id:26274)
Sutton Group-Masters Realty Inc.
1033 Bridge Street
Frontenac, Ontario
An Opportunity You Can Shape in Ontario's Hidden Lakes Region! Looking for space, peace, and long-term potential? This bright 2-storey, 4-bed, 2-bath home in Arden's Land of Lakes puts you in the heart of nature with room to create, expand, or invest. Whether you're dreaming of a lakeside lifestyle, a rental property, or your own private escape, this is a rare find that's ready for your vision.Why It Stands Out; Full attic: ready for conversion to a 3rd level, creative space, or private suite: Detached 2-car garage: with wired workshop, loft, and 1-piece bath (convert to income unit or guest house); Oversized lot: private, quiet, and low maintenance; Surrounded by 3 pristine lakes: steps from the TransCanada Trail, hiking, fishing, and year-round adventure; Solid structure, flexible layout: character you can build on. Location Without Compromise; Under 2 hours to Ottawa; 2 hours to Kingston; Just over 2 hours to Toronto; Minutes to Sharbot Lake, Bon Echo, and protected parkland. Close enough to access everything. Far enough to truly disconnect.This Property Is Ideal For; Homebuyers looking for space and future value; Remote workers craving nature and flexibility; Investors eyeing multi-unit or rental potential; Creatives, DIYers, and anyone ready to shape their own retreat. Why Act Now; Properties with this much potential and flexibility in a region this peaceful and accessible don't last. The structure is solid, the location is unbeatable, and the canvas is wide open.Book your showing now and step into one of Ontario's most under-the-radar opportunities. (id:26274)
K B Realty Inc.
265 Dundas Street W
Greater Napanee, Ontario
A rare offering of historic grandeur and refined comfort, this stately 5-bedroom, 4-bathroomestate sits gracefully on an expansive, meticulously landscaped lot. Masterfully preserved and thoughtfully updated, the home showcases exquisite original millwork, soaring ceilings, and expansive living spaces across three finished floors and a full basement. Arrive via a tree-lined approach to be greeted by lush gardens and an elegant wrap-around porch perfect for quiet morning coffee or evening gatherings. Inside, a grand foyer opens to generously scaled principal rooms, including a formal dining room, timeless library, and an inviting living room with a wood-burning fireplace. The spacious kitchen blends heritage character with everyday functionality, ideal for both family living and elegant entertaining. Upstairs, five well-appointed bedrooms and four full baths offer both privacy and flexibility, while the third-floor family room provides a tranquil retreat with elevated views. Every space has been curated for comfort, sophistication, and ease of living. Two furnaces (basement and upper floor) and air conditioning are 4 years old, kitchen backsplash and quartz countertop, high end stainless steel appliances, hot tub and fencing on west side of property 3 years, outdoor patio 1 year old. The home has been completely repainted (inside and out) over the past four years. Security system not included. Set in a private, prestigious enclave just minutes from city amenities, this exceptional residence offers the rare blend of historic charm and modern luxury. A truly distinguished property for the discerning buyer. (id:26274)
RE/MAX Finest Realty Inc.
2905 County Rd 15 Road
Stone Mills, Ontario
WOW, YOUR OWN PRIVATE LAKE !!! Very private location but accessible by paved municipal road. All year access, off grid home or cottage getaway. The lake is about acres and am told is 40+ feet deep. Great fishing for huge bass & pike, excellent swimming, kayaking, or just floating around in the boat and there is a nicely finished bunkie/cabin at the lake with dock. The house is a bit away from the lake with 3 bedrooms upstairs, and main level featuring eat in kitchen, dining room, living room, and 3 pc bath. Over the most recent few years house has had new windows, siding, plumbing, wiring, heating and more. The off grid set up is well designed by professional electrician with a generac 10,000 watt system but if so desire hydro lines are only about 3 poles away. The balance of the land is wooded naturally with one area of mature reforestation and has a small private gravel borrow pit, Don't miss this opportunity to have your home and recreation property all in one. (id:26274)
Century 21-Lanthorn Real Estate Ltd.
46 Main Street
Loyalist, Ontario
Charming Elevated Bungalow on a Spacious 60 x 200' Lot! Welcome to this bright and airy 2 + 1 bedroom, 2 full bathroom elevated bungalow in a peaceful village setting with all amenities close at hand. With a thoughtfully designed open-concept layout and hardwood flooring throughout, this carpet-free home offers both comfort and functionality. Enjoy seamless indoor-outdoor living with patio doors leading to a generous rear deck, perfect for entertaining or relaxing. The large, fully fenced backyard provides ample space for gardening, play, or pets ideal for families or just some privacy from neighbours. Additional highlights include main floor laundry for added convenience, attached garage with interior access, newer gas furnace for year-round efficiency, 2 storage sheds with hydro, and all appliances are included for a move-in ready experience Finished basement features an extra bedroom and a full bath perfect for guests, a home office, teens, or in-law potential Don't miss this opportunity to own a well-maintained home on a rarely offered oversized lot in a welcoming community. Schedule your private showing today! (id:26274)
Century 21-Lanthorn Real Estate Ltd.
1070 Second Lake Road
Frontenac, Ontario
Amazing 74.53 acre property with large pond, just north of Verona on a municipal road.There is a 3-4 acre building site at the front, which has been recently improved by the addition of a new drilled well, a storage shed and a 10'x16' insulated shed serving as a well pump building, with water purification system, laundry, and storage plus, a new gravel driveway and cleared gravelled building lot, plus hydro installation with 200 amp service. Two receptacles on the hydro pole can accommodate R.V. or electric car charging. Enjoy the peace and quiet here at your new rural retreat, with a large open pond in the centre and wooded area at the back of the property, backing onto an unopened road allowance. The back of the property can be accessed along the unopened road allowance (on foot or by a.t.v) that borders the back of the lot. Zoned residential at the front for building your new home, and EP at the back, with plenty of wild life, this property offers you great potential at an affordable price. Viewings are by appointment only. The property is currently owner occupied. Please do not attend property without an appointment and an agent present. (id:26274)
RE/MAX Rise Executives
5243 County Rd 9 Road W
Greater Napanee, Ontario
This custom-built red brick, 3 + 2 bedroom water front home with metal roofs located on beautiful Hay Bay. Its spacious open concept main level offers man door from garage, mudroom with main floor laundry and 2 pc bathroom. A large kitchen with lots of storage, spacious living/family and dining area, with patio doors to a large deck overlooking the water. Main floor has primary bedroom with 3 pc bathroom, patio doors to deck, 2 good size bedrooms and a 4 pce bath. Lower level has in-law potential, with 2 good size bedrooms, kitchenette, 3 pce bath, spacious rec room and doors to outside patio. There is Secondary entrance from the lower level to large 2 car garage. Relax outside by the water, or enjoy BBQs on the wrap around deck with family and friends. Geo thermo heat (2023).Book your appointment to view, and explore the possibilities! (id:26274)
Wagar And Myatt Ltd.
590 Macdonnell Street
Kingston, Ontario
This well-maintained semi in Kingston's central Kingscourt neighbourhood offers great flexibility and income potential. The main floor features a bright 3-bed, 1-bath layout, currently vacant and move-in ready. The lower level includes a self-contained office + den, 1-bath in-law suite with a separate entrance, currently tenant-occupied on the lower level. Enjoy a private backyard, two parking spots, and a convenient location close to downtown, Queens, parks, and transit. A great opportunity for investors or multi-generational living! (id:26274)
Royal LePage Proalliance Realty
68 Hillcrest Avenue
Kingston, Ontario
Welcome to 68 Hillcrest Avenue a charming, well-maintained & well-loved raised bungalow located in a quiet Kingston neighbourhood, offering both comfort & functionality. The standout feature is the incredible detached garage (with shower, toilet, urinal & sink), a rare find, complete with a massive upper loft that provides endless possibilities whether you're a hobbyist, need a workshop, or want extra storage or creative space. Inside, the home features a warm & inviting main floor with a bright living area, an efficient kitchen fully equipped with stainless steel appliances & a kitchen island with breakfast bar, along with 3 bedrooms & a full bath. The finished basement adds additional living space, perfect for a rec room or home office, complete with an additional kitchenette for convenient in-law potential, as well as another full bath & bedroom. Step outside to enjoy a generous backyard with newer beachcomber hot tub (negotiable) & private driveway. Conveniently located near schools, parks, & downtown amenities, this home offers the ideal blend of city access & peaceful living. A perfect opportunity for anyone in need of serious garage space! (id:26274)
Royal LePage Proalliance Realty
58 Cliff Crescent
Kingston, Ontario
SELLER WANTS HOUSE SOLD, MAKE AN OFFER ! Welcome to this exceptional 4+1 bedroom, 2.5 bathroom home, ideally located in the heart of a vibrant, high-demand community just steps from top-rated schools, key government buildings, and public transit. Whether you're looking for a spacious family home or a smart investment property, (Potential rental income of $4200 per month or more) this versatile residence offers incredible value and potential.Inside, you'll find a thoughtfully designed layout with expansive living areas perfect for family life or rental opportunities. The stylish, well-appointed kitchen features modern appliances, generous counter space, and flows seamlessly into the separate dining area complete with a walkout to the back deck, ideal for entertaining.Each of the five generously sized bedrooms offers space, comfort, and privacy. The fully finished basement includes a bonus room, ideal for a home office, studio, or guest suite. With 2.5 bathrooms throughout, this home ensures both function and convenience.Step outside to your own private retreat complete with an inground pool, hot tub, and large, fenced backyard perfect for outdoor gatherings, relaxing weekends, or quality time with family and friends.Located in a thriving neighbourhood with easy access to transit, schools, and essential amenities, this property is perfect for families and investors alike. Dont miss your opportunity to own a beautifully located, multifunctional home book your private showing today! (id:26274)
Century 21-Lanthorn Real Estate Ltd.
664 Millwood Drive
Kingston, Ontario
Start the next chapter of your life in the friendly Pine Hill Estates adult community! This end unit townhouse welcomes you with its spacious covered front patio, great for reading, a quiet chat or a drink with a neighbour. With 2 bedrooms & 2 baths, vaulted ceilings throughout the main floor, and a spacious living/dining room with gas fireplace, this is right-sizing done right! Bright eat-in kitchen with all appliances included. Large primary bedroom with hardwood floors and recently updated ensuite. There's tons more space downstairs in the unfinished basement with roughed-in bath, awaiting your hobby ideas. Step out the back patio doors and relax on the deck overlooking your large (and normally green) back yard. Call now to see it! (id:26274)
Sutton Group-Masters Realty Inc.
3233 Orser Road
Kingston, Ontario
Welcome to this exceptional brick and vinyl-sided bungalow with a spacious attached oversized double car garage located within the Kingston City limits, on a quiet road just 10 minutes to the 401 and all city amenities. Set on a picturesque 6.72-acre lot with 600 feet of frontage on Orser Rd, this 3+1 bedroom, 2 full bath home offers the perfect blend of rural charm and modern convenience. The open-concept living room, dining room, and updated kitchen area features a large island, breakfast bar, under-cabinet lighting, and stainless steel appliances, along with patio doors leading to the expansive composite 2-tiered deck offering peaceful views with no rear neighbours, making it perfect for entertaining. Enjoy the spacious entry foyer, gas fireplace in the living room, pellet stove in the basement, the large and bright rec room with a walkup to the garage, plus a potential fifth bedroom for growing families or guests. Step outside to a beautifully landscaped property featuring a large garden, chicken coop, and a large shed with a garage and man door, enough room in the garage for a workshop and nearby access to the K&P Trail. Additional highlights and upgrades include, new central air(2024), hot water tank (2025), well pressure tank (2021), water softener (2023), lots of storage, and numerous other updates. A rare opportunity to live the country lifestyle, or begin a homestead of your own with city conveniences nearby. (id:26274)
RE/MAX Finest Realty Inc.

