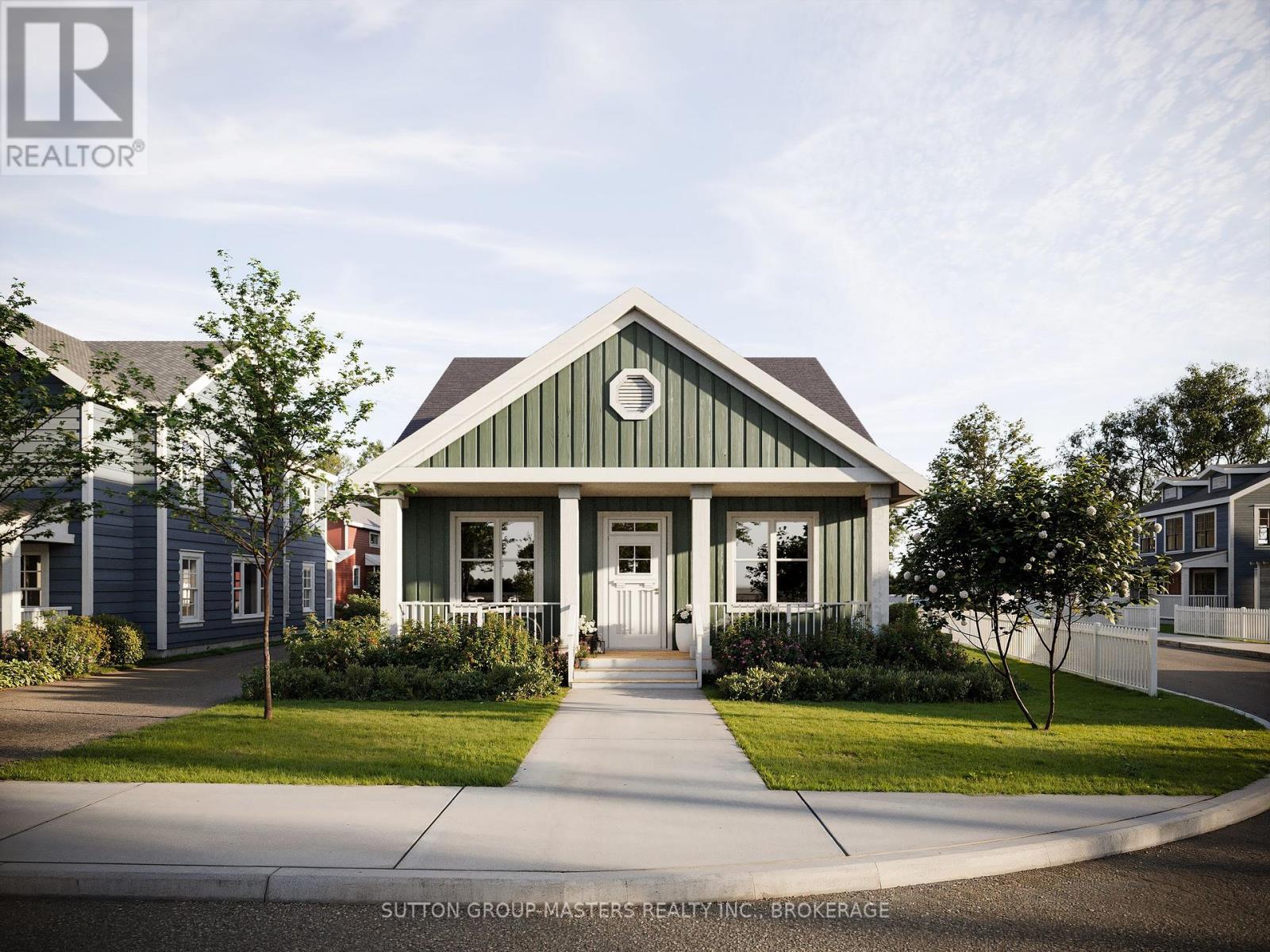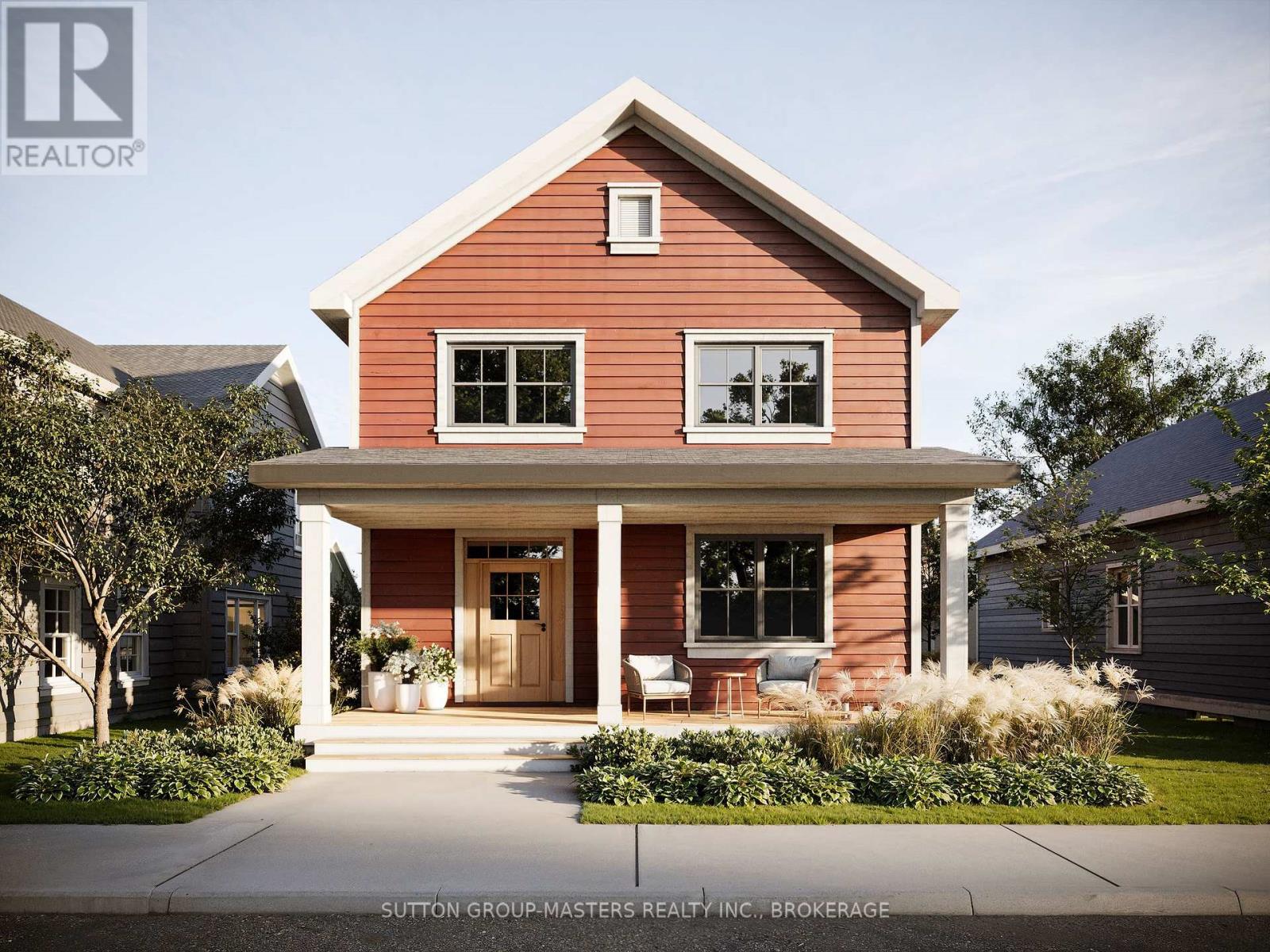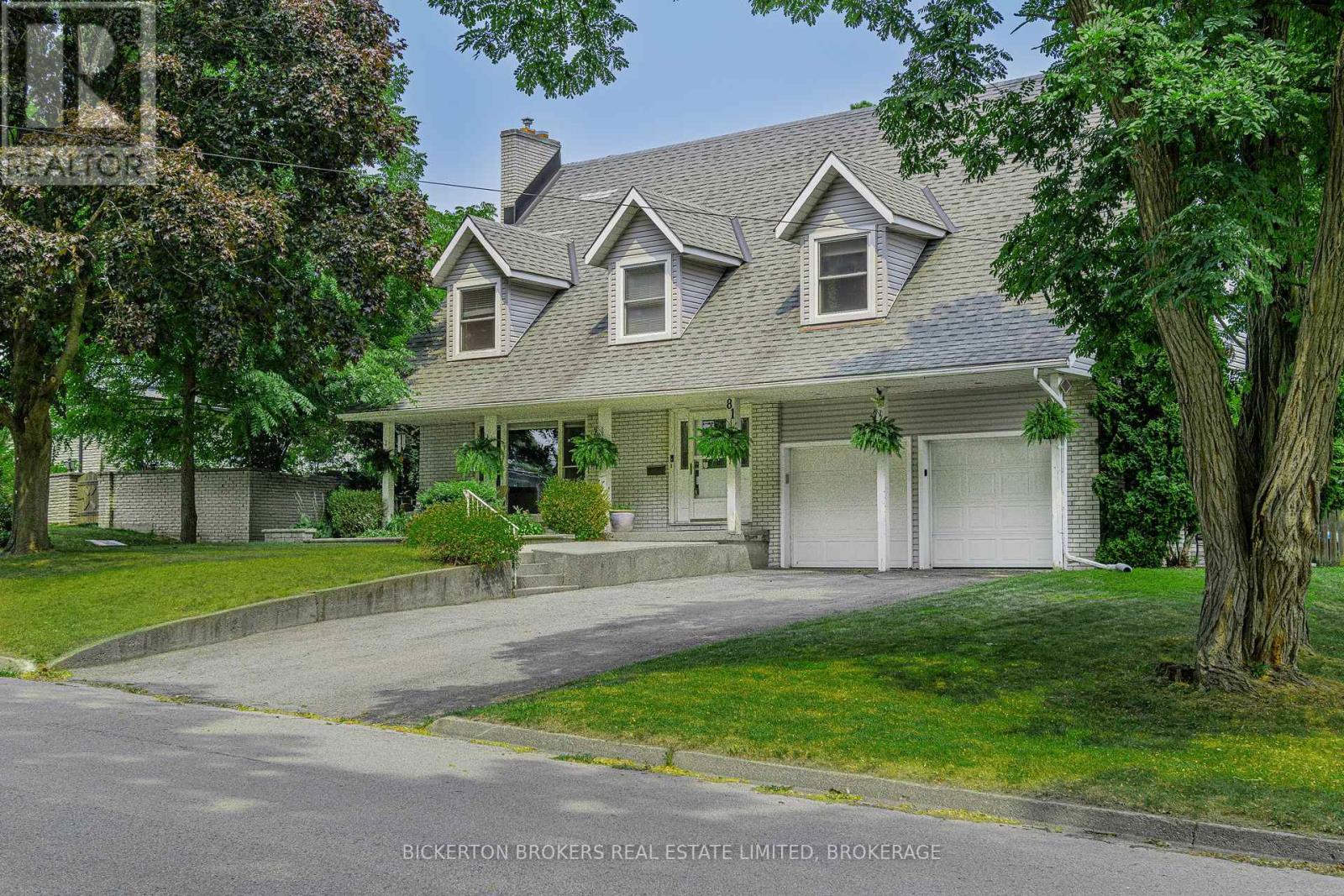3233 Orser Road
Kingston, Ontario
Welcome to this exceptional brick and vinyl-sided bungalow with a spacious attached oversized double car garage located within the Kingston City limits, on a quiet road just 10 minutes to the 401 and all city amenities. Set on a picturesque 6.72-acre lot with 600 feet of frontage on Orser Rd, this 3+1 bedroom, 2 full bath home offers the perfect blend of rural charm and modern convenience. The open-concept living room, dining room, and updated kitchen area features a large island, breakfast bar, under-cabinet lighting, and stainless steel appliances, along with patio doors leading to the expansive composite 2-tiered deck offering peaceful views with no rear neighbours, making it perfect for entertaining. Enjoy the spacious entry foyer, gas fireplace in the living room, pellet stove in the basement, the large and bright rec room with a walkup to the garage, plus a potential fifth bedroom for growing families or guests. Step outside to a beautifully landscaped property featuring a large garden, chicken coop, and a large shed with a garage and man door, enough room in the garage for a workshop and nearby access to the K&P Trail. Additional highlights and upgrades include, new central air(2024), hot water tank (2025), well pressure tank (2021), water softener (2023), lots of storage, and numerous other updates. A rare opportunity to live the country lifestyle, or begin a homestead of your own with city conveniences nearby. (id:26274)
RE/MAX Finest Realty Inc.
5212 Wilmer Road
Frontenac, Ontario
5212 Wilmer Road Fully Renovated Brick Bungalow on a Private Acre This beautifully updated 2-bedroom all-brick bungalow sits on just over an acre, offering privacy, charm, and modern comfort in a peaceful country setting. The main floor has been completely renovated, featuring a bright, stylish kitchen, an updated bathroom, new flooring throughout, and a fresh, open feel. Major upgrades give you peace of mind for years to come, including a new tile bed for the septic, all-new plumbing, a fully rewired main floor, new insulation, a new breaker panel, and a professionally waterproofed foundation. The large, partly finished basement is ready for your finishing touches and includes a convenient side entrance that could lead to in-law suite possibilities. Step outside to a brand-new back deck, perfect for enjoying views over your spacious, tree-lined property. A large detached 1-car garage offers storage and workspace. Located close to the Sydenham Lake boat launch and just minutes from the village of Sydenham for groceries, schools, and amenities, with an easy commute to the 401 and downtown Kingston. Move-in ready, renovated top to bottom, and set in a sought-after location this is country living made easy. (id:26274)
RE/MAX Rise Executives
3419 Round Lake Road
Frontenac, Ontario
Charming Renovated 3-Bedroom Home Just Minutes from the 401! This beautifully updated 3-bedroom home offers modern comfort and timeless charm, ideally located just 10 minutes north of Highway 401. Renovated throughout, this property boasts a stunning new kitchen (2021) featuring an island with eating bar perfect for casual meals or entertaining. Enjoy engineered hardwood and ceramic flooring throughout, new windows and doors (2020), and a freshly updated main bathroom (2025). The spacious primary bedroom includes a double closet, built-in side tables, dresser, and wardrobe for ample storage and sleek design. All appliances were replaced in 2020, with a new dishwasher added in 2025, ensuring move-in-ready convenience. Downstairs, the walkout basement impresses with high ceilings, a cozy propane fireplace, a dry bar, a full bathroom, and access to a large deck and patio overlooking mature trees - ideal for relaxing or entertaining. Additional highlights include: Hot water on demand, 200-amp electrical service, Heat pump (2023), Furnace (2017) and Central vacuum system. Don't miss this move-in-ready gem offering quality upgrades, ample space, and serene outdoor living - all in a fantastic location! (id:26274)
RE/MAX Rise Executives
871 Safari Drive
Kingston, Ontario
Discover a truly exceptional residence where nature and artistry blend seamlessly to create a one-of-a-kind, four-bedroom home unlike any other. Thoughtfully upgraded and lovingly maintained over the years, this property welcomes you with expansive windows that flood the space with natural light. A central floating staircase stands as a sculptural centerpiece, while the open-concept main floor offers versatile living and family rooms that adapt to your lifestyle. Step from the kitchen onto an elevated deck, descend to the garden below, and find yourself immersed in lush vegetation, with a private path leading to picturesque Collins Creek. Upstairs, a hidden nook awaits -- perfect for a play area or home office --while a spacious bonus room under the garage offers endless possibilities for a workshop or personal gym. The lowest level features a full-height storage area or cold cellar and a dedicated utility room. This home defies convention, inviting you to imagine and create spaces that suit your vision, rather than asking you to fit into a mold. Take a walk through and let inspiration guide you --opportunities like this are rare, and this remarkable home is ready to become your personal sanctuary. (id:26274)
RE/MAX Finest Realty Inc.
30 Kapyong Crescent
Kingston, Ontario
Welcome to your next posting in Kingston! Exclusively available to active military personnel, this modern and updated 3+1 bedroom mobile home offers the perfect blend of comfort, convenience, and community. Nestled on base with sweeping views of downtown Kingston, Fort Henry, and acres of green space, you'll enjoy peaceful walks, dog-friendly trails, and a lifestyle that feels worlds away yet just minutes from the city.Inside, this home has been thoughtfully updated with a cozy modern aesthetic, featuring a flexible bonus room with sliding doors that can serve as a dining area, home office, or fourth bedroom. The primary suite includes custom built-in closets for smart storage, and the newly refinished deck is perfect for relaxing or entertaining. Bonus, the property has been sprayed for ticks, making the outdoor space safer for pets and peace of mind for owners. Dont miss this rare opportunity to live in a private, secure location with unbeatable views and a true sense of community (id:26274)
Sutton Group-Masters Realty Inc.
280 Old Kiln Crescent
Kingston, Ontario
Welcome to The Knapp Model Home, a custom bungalow in Barriefield Highlands, one of Kingston's most desirable communities just 5 minutes from downtown. This residence blends heritage charm with modern convenience, offering 2,820 sq. ft. of finished living space. The main floor (1,410 sq. ft.) features an open concept kitchen, dining, and living area ideal for entertaining or relaxing. Two spacious bedrooms include a main-level primary suite for easy one-level living. Thoughtful touches include radiant in-floor heating in the primary suite and mudroom/laundry, a versatile den or home office, and a covered front porch. The finished basement adds 1,410 sq. ft. with two bedrooms, a large recreation room, full bath, and ample storage. One bedroom can easily convert to a gym or studio. Perfect for downsizing without sacrificing space or quality, this home offers a low-maintenance lifestyle in an exclusive heritage community with shared green space, landscaped surroundings, and a strong sense of community without the feel of a condo. Choose from two exterior elevations to suit your style. In historic Barriefield Village, minutes from downtown Kingston, you'll enjoy easy access to East end amenities, CFB Kingston, top schools, Queens University, Kingston General Hospital, and a new community park. Experience the perfect blend of heritage charm and modern comfort in a home designed for todays lifestyle. (id:26274)
Sutton Group-Masters Realty Inc.
3971 Ardoch Road
Frontenac, Ontario
Waterfront Acreage on Big Gull Lake - 8+ Acres with Natural Beach, Granite Shoreline & Total Privacy. Welcome to 3971 Ardoch Road - an incredibly rare and breathtaking property on Big Gull Lake in North Frontenac. Set on 8.16 private acres with approximately 700 feet of waterfront, this property features a natural sandy beach nestled in its own sheltered bay - an almost unheard-of find. Located at the far eastern end of the lake, the southwest-facing shoreline gets sun all day and benefits from warm prevailing breezes. The landscape is classic Canadian Shield - granite outcroppings, towering pines, and quiet, untouched beauty. Sunbathe on the rocks, swim from the beach, or relax in total seclusion. Two rustic side-by-side cabins sit just steps from the water. While both are in disrepair and not currently usable, they're full of potential. A septic system is already in place, and a brand-new driveway off Ardoch Road offers easy year-round access. This is a rare opportunity to build or restore a dream retreat on one of Eastern Ontario's most desirable lakes. Surrounded by Crown Land, Big Gull Lake is known for its fishing, boating, and peaceful, low-density shoreline. You're just 20 minutes to Sharbot Lake (groceries, LCBO, cafes, Kick and Push Brewery), 1h 20m to Kingston, 1h 45m to Ottawa, and 2h to Peterborough. Whether you restore what's here or build new, this is a place to create something lasting. Natural beach. Sun-warmed rock. Towering trees. Total privacy. A true legacy property - the kind that stays in the family for generations. (id:26274)
Royal LePage Proalliance Realty
431 Wellington Street
Kingston, Ontario
Welcome to Barriefield Highlands, one of Kingston's most desirable communities where heritage charm meets modern comfort. Situated on Lot 10, this permit-ready custom home offers a rare opportunity to fast-track your build with heritage approvals already in place, saving you 7 months in the build process. Set in the heart of historic Barriefield Village, just minutes from downtown Kingston, this thoughtfully planned neighbourhood offers convenient access to East-end amenities, CFB Kingston, top-rated schools, Queens University, local hospitals, and a newly established community park. This elegant two-storey home offers 2,325 sq. ft. of beautifully finished living space, featuring 3 bedrooms, 2.5 bathrooms, a dedicated main-floor office, and a finished basement, making it an ideal choice for growing families. Inside, you'll find 9' ceilings, hardwood floors, porcelain tile, and quartz countertops throughout. The gourmet kitchen boasts custom cabinetry and an oversized island, seamlessly connected to a bright dining area and cozy living sitting room with a gas fireplace. A casual hearth living room, home office, powder room, and a spacious mudroom with radiant in-floor heating complete the main level's appeal. Upstairs, the primary suite features a generous walk-in closet and a spa-inspired ensuite with dual vanities and radiant heated floors. Two additional bedrooms, a full bathroom, and second-floor laundry create a practical and private family space. Additional property highlights include an ICF foundation, detached garage, and a fully sodded, professionally landscaped lot. This beautifully crafted home blends timeless design with everyday functionality, offering a rare opportunity to live in one of Kingston's most iconic and character-rich communities. Disclaimer: Lot visuals are not a survey. The location shown is an estimate. (id:26274)
Sutton Group-Masters Realty Inc.
709 - 121 Queen Street
Kingston, Ontario
Up on the 7th floor, facing the water, with a view that stretches across downtown Kingston to the inner harbour and beyond. It's the kind of perspective that makes everything feel a little quieter, even in the middle of the city. This is one of the larger, and rarer layouts at Anna Lane-- open concept, with an extended kitchen that anchors the space perfectly. Two bedrooms, two full bathrooms, including a proper ensuite. The materials are solid: engineered oak underfoot, tile where it counts, granite where it makes sense. Laundry is in the unit, and parking is underground. But with a walk score of 94, you might find yourself walking everywhere instead. The building is secure, well-managed, and newer-- designed with shared terraces and common areas that actually feel good to spend time in. (id:26274)
Royal LePage Proalliance Realty
264 Old Kiln Crescent
Kingston, Ontario
Now under construction and ready for October 1st move-in, The Commodore is a stunning 2-storey, heritage-approved home in Barriefield Highlands - one of Kingston's most distinctive and desirable communities. With 3,900 sq. ft. of finished space (main, upper, and basement), this home blends classic colonial-inspired design with modern interior finishes. The open-concept main floor features 9-ft ceilings, hardwood, porcelain tile, quartz countertops, and a custom kitchen with walk-in pantry. The kitchen flows into the dining area and great room, which includes a gas fireplace and access to an extended private deck - ideal for entertaining. A spacious mudroom with in-floor heating and a main-floor office/den add everyday comfort and function. Upstairs, the vaulted primary suite includes a large walk-in closet and a spa-style ensuite with double sinks. Two additional bedrooms share a full bath, and second-floor laundry offers added convenience. The finished basement includes two large rec rooms, a full bath, mechanical room, and generous storage. Additional features include a detached two-car garage, ICF foundation, and a fully landscaped, sodded lot. Barriefield Highlands by Cityflats is located in historic Barriefield Village just minutes from downtown Kingston. This thoughtfully planned community offers heritage charm with modern conveniences: a new park, access to East-end amenities, CFB Kingston, top schools, Queens University, and area hospitals. Don't miss your chance to own a new home in one of Kingston's most sought-after neighborhoods. (id:26274)
Sutton Group-Masters Realty Inc.
81 First Avenue
Brockville, Ontario
Welcome to 81 First Avenue, a stunning executive custom-built home that's perfect for your family. As you step inside, you'll immediately appreciate the bright, spacious rooms and the attention to detail that defines this quality-crafted residence. Designed with family living in mind, this home features a generous primary bedroom with an ensuite, offering a tranquil retreat for parents. The large finished rec room provides versatile space, ideal for a kids' playroom or additional living area. Other highlights include an attached two-car garage, a fully fenced yard, and ample storage throughout. Situated in a quiet, well-established neighborhood, this home is just one block from the beautiful St. Lawrence River and directly across from the Fulford Baseball Park, offering the perfect setting for family activities and outdoor enjoyment. This exceptional home combines character, comfort, and convenience truly the ideal place to call home (id:26274)
Bickerton Brokers Real Estate Limited
276 Old Kiln Crescent
Kingston, Ontario
Welcome to our model home a beautifully designed two-storey residence offering 3,340 sq. ft. of expertly finished living space, nestled in the prestigious Barriefield Highlands community by Cityflats. With 4 bedrooms, 3.5 bathrooms, and a spacious private deck, this home effortlessly blends timeless design with modern comfort, ideal for families and professionals alike. The exterior features classic curb appeal with a charming covered front porch, gabled rooflines, symmetrical windows, and crisp horizontal siding. Inside, the open-concept main floor is finished with 9-ft ceilings, engineered hardwood, porcelain tile, and quartz countertops. The custom kitchen includes elegant cabinetry and flows seamlessly into a bright dining nook and large great room with a cozy gas fireplace, perfect for entertaining. Upstairs, the primary suite offers a generous walk-in closet and a luxury ensuite featuring double sinks and radiant in-floor heating. Two additional bedrooms and a full bathroom complete the upper level, offering flexibility for children or guests. The fully finished basement adds incredible versatility, featuring an additional bedroom and full bathroom as well as a large space ideal for a rec room, home office or a playroom. Step outside to a custom walk-out deck overlooking a fully sodded, landscaped property. Additional features include a detached garage, main floor laundry with radiant heat, a paved driveway, and ICF foundation for superior energy efficiency. Located in historic Barriefield Village, just minutes from downtown Kingston, this master-planned neighbourhood blends heritage character with modern convenience. Overlooking the new community park and close to East-end amenities, CFB Kingston, Queens University, top-rated schools, and local hospitals, this is more than just a home, it is where comfort, quality, and community all come together! (id:26274)
Sutton Group-Masters Realty Inc.












