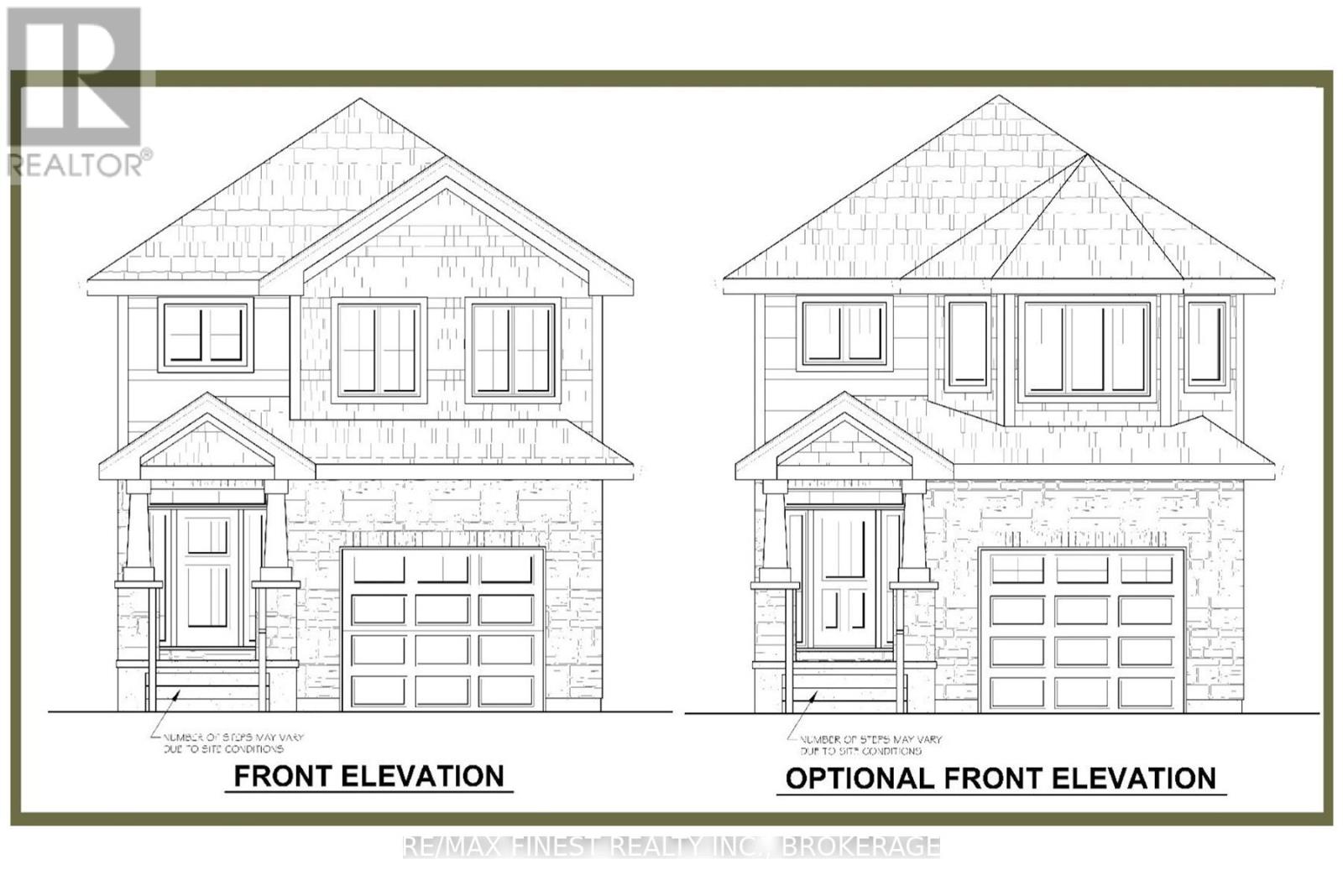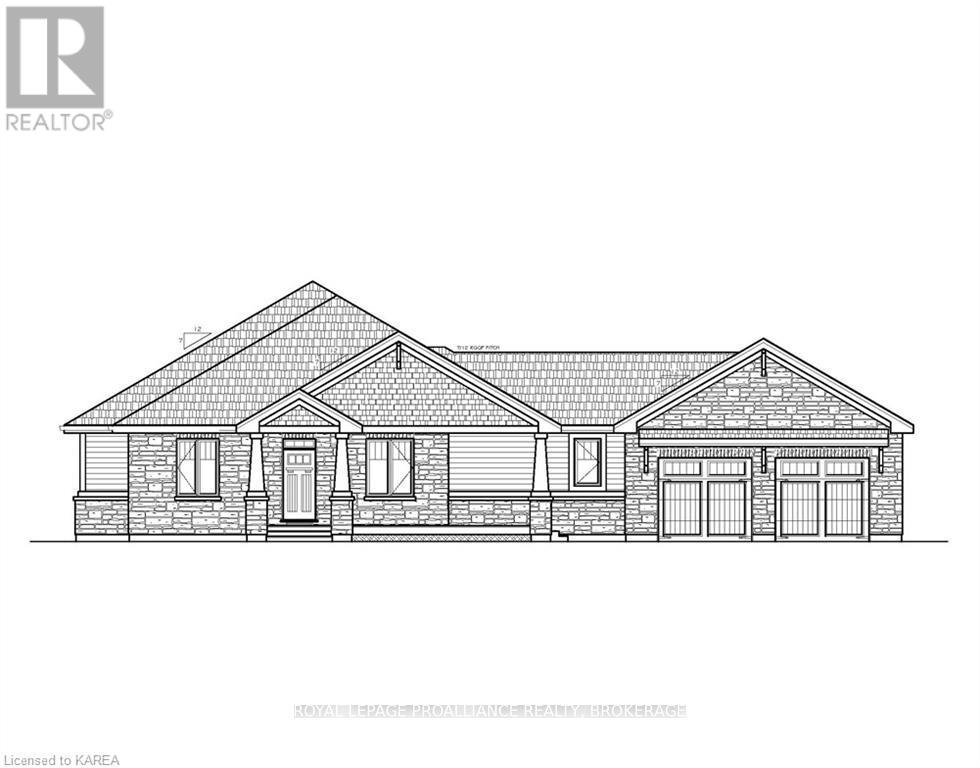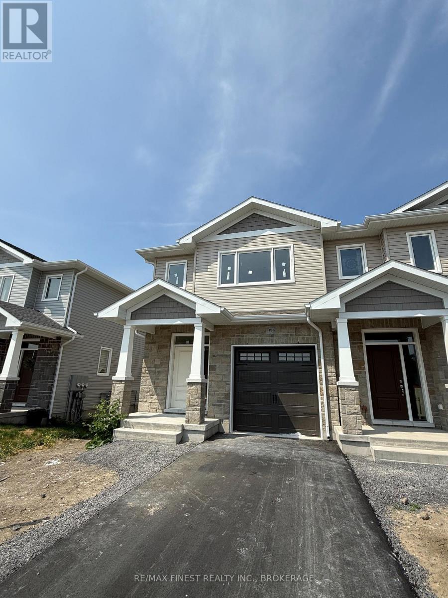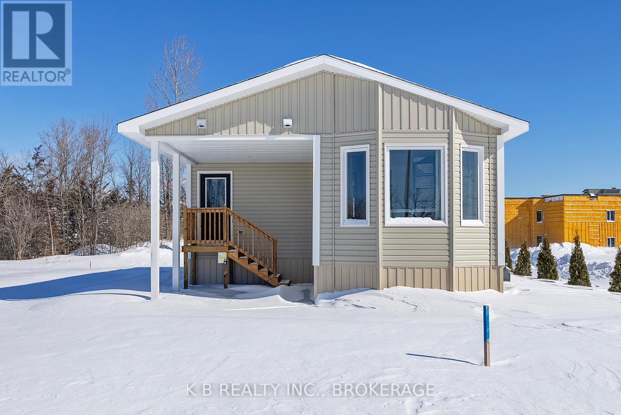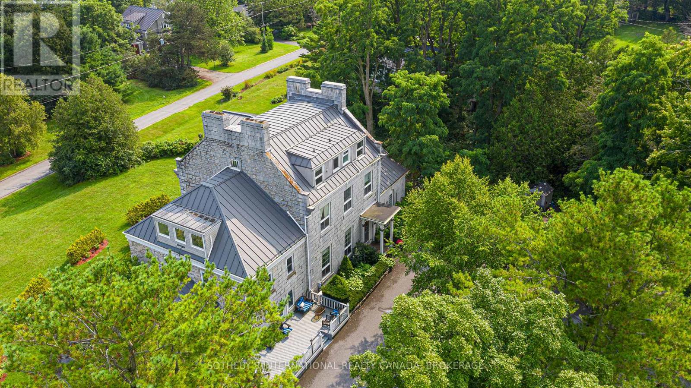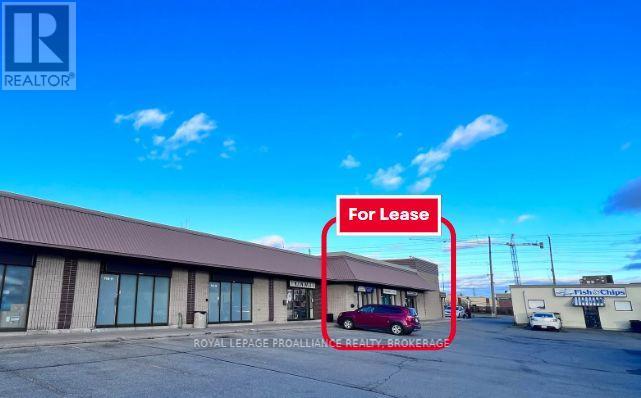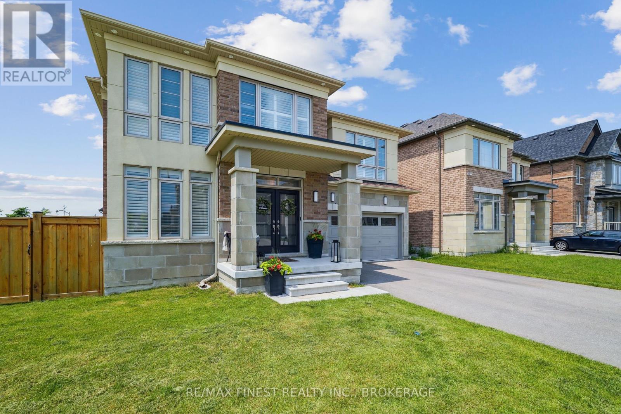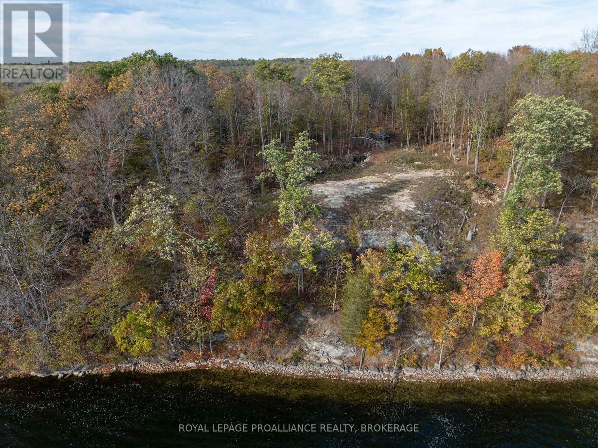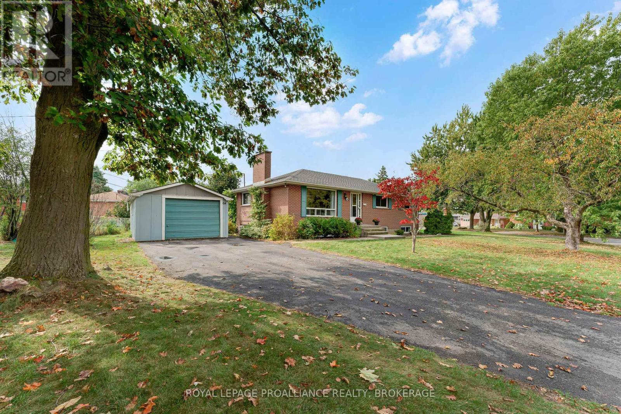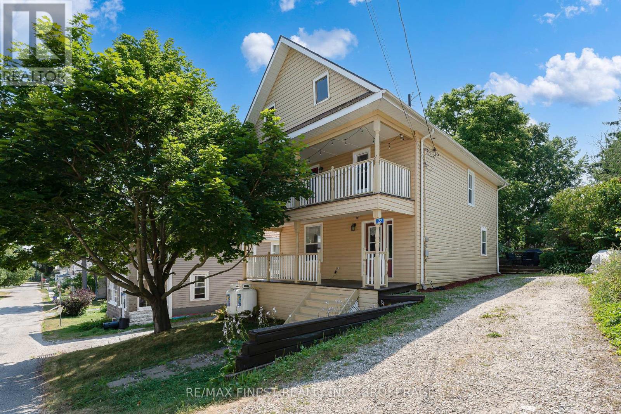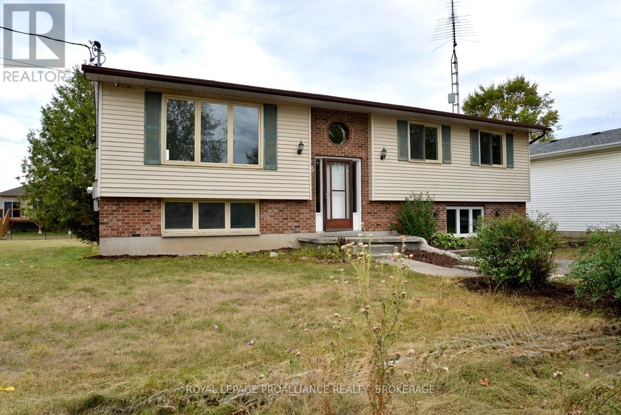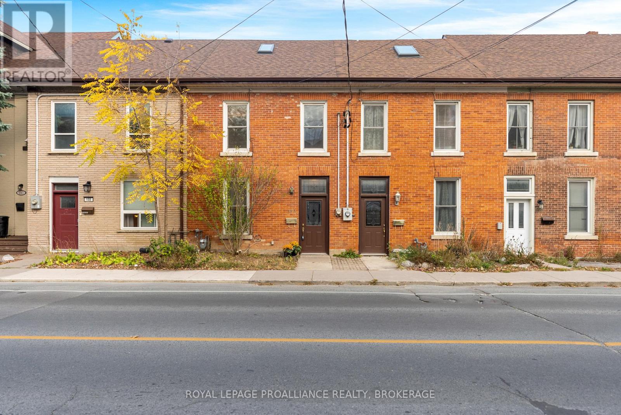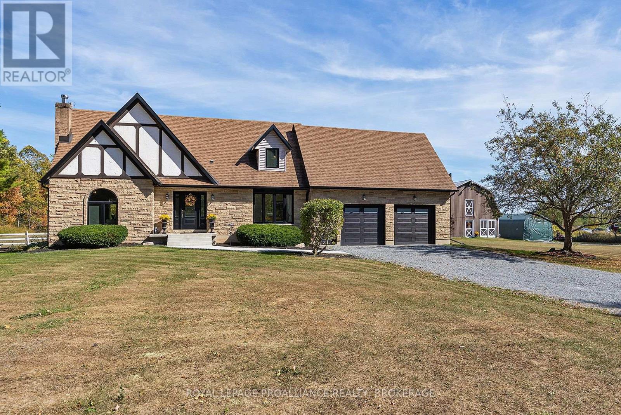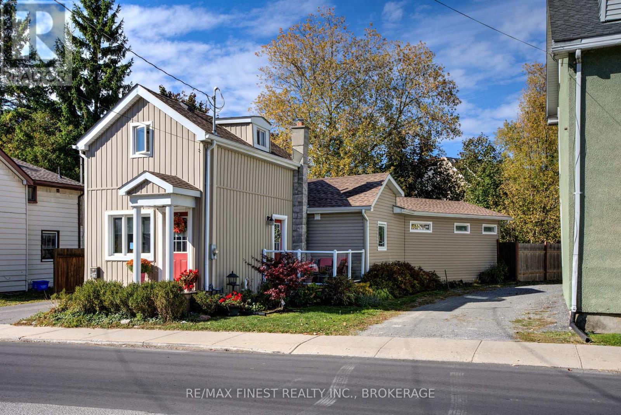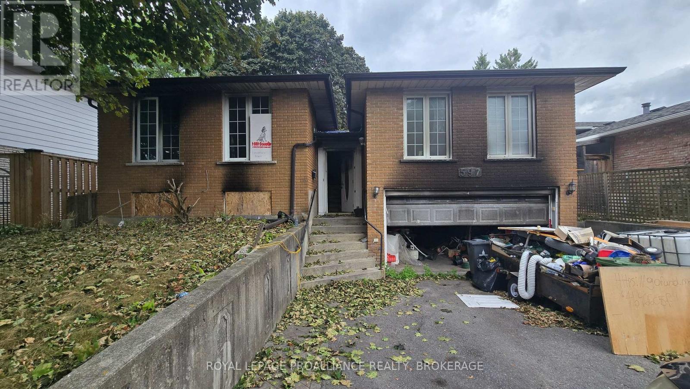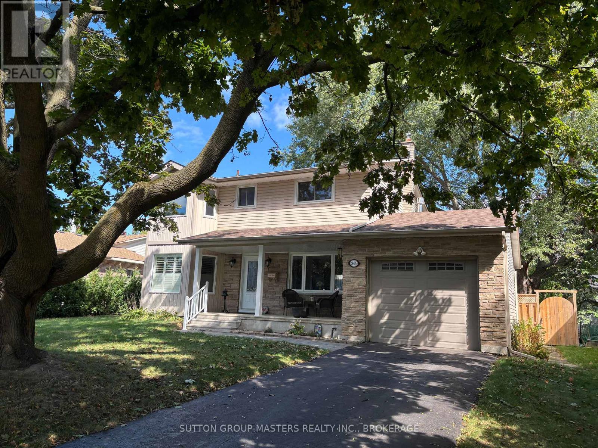1 Stone Street
Greater Napanee, Ontario
INTRODUCING THE LAUREN PLAN FROM SELKIRK LIFESTYLE HOMES. THIS 2210 SQ/F DETACHED HOME FEATURES 4 BEDS, 2.5 BATH, LARGE PRIMARY BEDROOM W/ 5 PCE ENSUITE & LARGE WALK-IN CLOSET, OPEN CONCEPT MAIN FLOOR W/ SPACIOUS KITCHEN & GREAT ROOM, SEPARATE DINING ROOM, UPPER LEVEL LAUNDRY ROOM, TAKE ADVANTAGE OF EVERYTHING A BRAND NEW HOME HAS TO OFFER INCLUDING INTERIOR/EXTERIOR SELECTIONS & FULL TARION WARRANTY, SEPARATE ENTRANCE/WALK-OUT BASEMENT AVAILABLE! (id:26274)
RE/MAX Finest Realty Inc.
165 Summerside Drive
Frontenac, Ontario
The 'Collinsview' model, all brick bungalow with I.C.F foundation, built by Matias Homes with 1,930 sq.ft. of living space and sitting on a 2.1-acre lot features 3 bedrooms, 2 baths, spectacular hardwood floors throughout and ceramic in wet areas. The open concept main floor with 9 ft ceilings, dining area, cozy great room with fireplace, oversized kitchen with island and generous use of windows throughout, allow for plenty of natural light. Finishing off the main floor is a laundry room, 4-pc upgraded main bath, enormous primary with walk-in closet and exterior access to the rear covered deck, 4-pc upgraded ensuite and 2 generous sized bedrooms. The lower level is partially finished with a rough-in for a 3-pc bath for future development. The oversized double car garage makes a great use for extra storage space. Don't miss out on this great opportunity to own a custom-built home just a short drive from Kingston. (id:26274)
Royal LePage Proalliance Realty
52 Thompson Hill E
Stone Mills, Ontario
OPERATING SEWAGE DISPOSAL Eastern Ontario, includes 4 lagoons, 110 acres for field spreading/injecting, all equipment including 3 pumper trucks. Established biz, large client base in rural area where mostly septic and holding tanks. Fully licensed and inspected by MOE, not operating at full potential, capacity leaves room for expansion of business. Current owner/operator willing to assist new owner taking over management. (id:26274)
Century 21 Lanthorn Real Estate Ltd.
198 Heritage Park Drive
Greater Napanee, Ontario
INTRODUCING THE AVERY PLAN FROM SELKIRK LIFESTYLE HOMES, THIS 1695 SQ/F END UNIT TOWNHOME FEATURES 3 BEDS, 2.5 BATH, LARGE PRIMARY BEDROOM W/ 4 PCE ENSUITE & LARGE WALK-IN CLOSET, SECONDARY BEDROOMS ALSO W/ WALK-IN CLOSETS, OPEN CONCEPT MAIN FLOOR W/ SPACIOUS KITCHEN & PANTRY, UPPER or MAIN LEVEL LAUNDRY, TAKE ADVANTAGE OF EVERYTHING A BRAND NEW HOME HAS TO OFFER INCLUDING INTERIOR SELECTIONS & FULL TARION WARRANTY, SEPARATE ENTRANCE TO BASEMENT AVAILABLE!! MARCH 2025 OCCUPANCY AVAILABLE (id:26274)
RE/MAX Finest Realty Inc.
3 Forest Court
Greater Napanee, Ontario
Welcome to the newly expanded Sunday Place. Situated on the north end of Napanee, you'll enjoy quiet community living, close to all of the amenities you love. In this new portion of the development, you can have your choice from 68 large lots, with a parkette on 3 of the corners in this newly redone Land Lease Community. The Addington model boasts 2 bedrooms with 2 bathrooms, a generous Carport out front, and a private corner out back perfect for a secluded patio, vegetable garden, or so many other possibilities. As part of the new expansion, there will be a new swimming pool and community hall for the exclusive use of the homeowners and their guests, perfect for those holiday and birthday get togethers, or maybe a community cards tournament. Come take a look today and reserve your spot. (id:26274)
K B Realty Inc.
904 Maple Drive
Greater Napanee, Ontario
Welcome to the newly expanded Sunday Place. Situated on the north end of Napanee, you'll enjoy quiet community living, close to all of the amenities you love. In this new portion of the development, you can have your choice from 68 large lots, with a parkette on 3 of the corners in this newly redone Land Lease Community. The Lennox model boasts 2 bedrooms with 2 bathrooms, a Generous Carport out front, and a big mudroom/laundry room, all on one level. As part of the new expansion, there will be a new swimming pool and community hall for the exclusive use of the homeowners and their guests, perfect for those holiday and birthday get togethers, or maybe a community cards tournament. Come take a look today and reserve your spot. (id:26274)
K B Realty Inc.
905 Maple Drive
Greater Napanee, Ontario
Welcome to the newly expanded Sunday Place. Situated on the north end of Napanee, you'll enjoy quiet community living, close to all of the amenities you love. In this new portion of the development, you can have your choice from 68 large lots, with a parkette on 3 of the corners in this newly redone Land Lease Community. The Rosewood model boasts 2 bedrooms with 2 bathrooms. As part of the new expansion, there will be a new swimming pool and community hall for the exclusive use of the homeowners and their guests, perfect for those holiday and birthday get togethers, or maybe a community cards tournament. Come take a look today and reserve your spot. (id:26274)
K B Realty Inc.
1867 Crow Lake Road
Frontenac, Ontario
Don't miss out on your chance to be on a beautiful large lot, steps from the beach and boat launch this summer. Move in right away! Fully furnished. A great open concept home, cottage, or a rental property. This home has had major upgrades over the last two years, including a new furnace (2023), new windows, updated electrical work, eaves-troughs, re-finished hardwood floors, plus much more. As you enter through the foyer, you will be immersed in the original character and quality of craftsmanship of an earlier day. From the foyer, you enter the main living space which is currently set up as an open concept bedroom and living area. The expansive kitchen is located behind this space, along with two bathrooms. The basement is accessed from the exterior and includes a utility/laundry area plus storage and an extra full-sized refrigerator. The modern furnishings and new appliances are included in this sale, along with a generator and lawn mower, making this a turnkey purchase. The property is ideally located on a township-maintained road and on a corner lot with plenty of space. This property is one that you just don't see often and has so many possibilities. Located in lake country and only 10 minutes from the quaint village of Sharbot Lake or an hour from the larger city of Kingston. Imagine the possibilities! Questions? Give us a call! (id:26274)
Royal LePage Proalliance Realty
900 Maple Drive
Greater Napanee, Ontario
Welcome to the newly expanded Sunday Place. Situated on the north end of Napanee, you'll enjoy quiet community living, close to all of the amenities you love. In this new portion of the development, you can have your choice from 68 large lots, with a parkette on 3 of the corners in this newly redone Land Lease Community. The Cedarwood model boasts 2 bedrooms with 2 bathrooms, an extended roof design perfect for a front deck or patio, and a side entrance giving you the option to add a carport or deck in the future. Take a look at so many possibilities, limited only by you. As part of the new expansion, there will be a new swimming pool and community hall for the exclusive use of the homeowners and their guests, perfect for those holiday and birthday get togethers, or maybe a community cards tournament. Come take a look today and reserve your spot. (id:26274)
K B Realty Inc.
901 Maple Drive
Greater Napanee, Ontario
Welcome to the newly expanded Sunday Place. Situated on the north end of Napanee, you'll enjoy quiet community living, close to all of the amenities you love. In this new portion of the development, you can have your choice from 68 large lots, with a parkette on 3 of the corners in this newly redone Land Lease Community. The Glenora model boasts 2 bedrooms with 2 bathrooms, an extended roof design perfect for a front deck or patio. Take a look at so many possibilities, limited only by you. As part of the new expansion, there will be a new swimming pool and community hall for the exclusive use of the homeowners and their guests, perfect for those holiday and birthday get togethers, or maybe a community cards tournament. Come take a look today and reserve your spot. (id:26274)
K B Realty Inc.
902 Maple Drive
Greater Napanee, Ontario
Welcome to the newly expanded Sunday Place. Situated on the north end of Napanee, you'll enjoy quiet community living, close to all of the amenities you love. In this new portion of the development, you can have your choice from 68 large lots, with a parkette on 3 of the corners in this newly redone Land Lease Community. The Tamarac model boasts 2 bedrooms with 1 bathroom/Laundry There is potential for a covered Deck up front, and Side access allowing for patio area, or close parking to your main door. As part of the new expansion, there will be a new swimming pool and community hall for the exclusive use of the homeowners and their guests, perfect for those holiday and birthday get togethers, or maybe a community cards tournament. Come take a look today and reserve your spot. (id:26274)
K B Realty Inc.
8 Starr Place
Kingston, Ontario
Unparalleled and distinguished, Whitney Manor is a unique five suite boutique hotel opportunity that combines historic elegance with modern luxury. A self-catered accommodation model, the current configuration offers three 2 bedroom suites and two 1 bedroom suites. Each self-contained luxury suite features a fully equipped kitchen, spacious living and dining areas, private balcony or patio, in-suite laundry and architectural details that reflect the property's history. Built in 1817, this Heritage designated property remains one of the oldest limestone structures in the Kingston area. Designed in the likeness of an English estate with rectangular limestone blocks, cathedral ceilings and hand hewn beams, the architectural integrity and conservation of the property has been maintained through careful stewardship. This unique boutique accommodations business model boasts 75% average occupancy rate year-round, reaching close to 100% occupancy in peak summer months. Strategically located a few minutes drive from downtown Kingston, Gananoque and a ferry ride to the US. With prime positioning within a residential enclave alongside the St. Lawrence River, Whitney Manor offers an extraordinary opportunity to own a piece of Kingston's rich heritage with a turnkey boutique business investment. ** This is a linked property.** (id:26274)
Sotheby's International Realty Canada
21b - 745 Gardiners Road
Kingston, Ontario
High traffic area retail opportunity available. West-end retail or office space for lease immediately. Located directly across from the RIOCAN centre. The premises is 800 sq ft and has ample parking on-site as well as great access to public transit. It includes a pylon sign opportunity for your business and is zoned for a wide range of commercial uses (Zoning: CA, Bylaw 2022-62). Taxes and Common Area Costs: $9.06 (2025). Tenant pays their own utilities. Many complimentary neighboring tenants such as restaurants, personal service uses, etc. Monthly Asking Rent; $1,604.00/month plus hst and utilities. Please review flyer for full details. (id:26274)
Royal LePage Proalliance Realty
171 Frederick Pearson Street
East Gwillimbury, Ontario
Welcome to this exceptional 5-year-old Winchester model by Lakeview Homes located on an oversized superior corner lot, offering over 4,500 square feet of beautifully finished living space designed with comfort, functionality, and multi-generational living in mind. This stunning home features 3,325 sq. ft. above grade plus an additional 1,200+ sq. ft. in the professionally finished lower level. The main floor boasts a spacious and inviting layout, including a formal office, large dining room, and an oversized chefs kitchen with a full-size side-by-side fridge and freezer, expansive island, butler's pantry with bar fridge, and a cozy living room anchored by a gas fireplace. Upstairs, you'll find an enormous primary suite complete with a generous walk-in closet, luxurious ensuite with a soaker tub and oversized shower, and three additional bedrooms each with walk-in closets. One bedroom features its own private ensuite, while the other two share a full bath and a bonus second-floor office tucked away with the third bedroom. The builder-finished basement includes a massive rec room, fifth bathroom, dedicated gym space (easily convertible to a fifth bedroom), and ample storage. Additional highlights include custom shutter blinds, central vacuum, custom built-ins, and a fully fenced yard with a deck and gas BBQ hookup. Perfectly located just steps from the community park and the upcoming new community centre, this family-friendly neighbourhood offers excellent walkability, public transit access, and is on a school bus route. A truly rare find for todays modern household. (id:26274)
RE/MAX Finest Realty Inc.
485 Stafford Lane
Frontenac, Ontario
Nicely treed waterfront lot with almost 10 acres of land and approximately 280 feet of south facing shoreline. The lot has a lane way in place and a rough building site has been cleared. There is a large rock plateau that has been cleared off which would make a perfect walkout from a main floor while the lower cleared area is perfect for a walkout basement. The property has elevated, stunning views out over the lake which are simply breathtaking and the water frontage has deep water for boating or swimming. Once some clearing is done, there would be great access down to the lake on the west end of the shoreline and a great location for a dock. Little Cranberry Lake is part of the Rideau System with access to Cranberry Lake via Brass Point Bridge. Stafford Lane is well maintained and travels through the lot along with hydro, making it easy to bring power to your build site. Located just 10 minutes from Seeley's Bay for access to amenities or approximately 40 minutes north of Kingston. Rugged, rocky and beautiful waterfront lots are not easy to find this one will catch your eye! (id:26274)
Royal LePage Proalliance Realty
Pt Lt 2 Creek Crossing Lane
Rideau Lakes, Ontario
Affordable waterfront property! This waterfront lot is located on a small bay on Loon Lake, just north of a small bridge on Creek Crossing Lane. The shoreline is natural and there is a dock in place as well as stairs that lead to a shed/bunkie. The lot is nicely treed and has easy access off of the road. The waterfront portion of the lot is zoned EP-B while the back portion is zoned Rural. This property would be an ideal camping retreat or just a place to enjoy nature and also access the Rideau System via a canoe or kayak. Located less than 10 minutes south of Westport great opportunity! Please do not walk property without an agent present. (id:26274)
Royal LePage Proalliance Realty
64 Michael Grass Crescent
Kingston, Ontario
Solid All-Brick Bungalow on Spacious Corner Lot with In-Law Suite Potential. Welcome to this charming all-brick bungalow nestled on a large corner lot, offering both comfort and versatility. This sturdy home features three bedrooms and a full bathroom upstairs, highlighted by a large picture window in the living room that floods the space with natural light. Original hardwood floors on the main level add warmth and character, ready for your personal touch with some updates.The basement is a true highlight spacious and functional with a huge family room perfect for gatherings, a generous laundry area, an additional bedroom, and a kitchenette. Accessed from within the home or through a separate entrance, this layout provides excellent potential for an in-law suite or multi-generational living. Outside, enjoy the expansive yard framed by trees, offering a peaceful view and plenty of room for outdoor activities. The large detached garage provides ample storage and parking options, completing this versatile property. While the house is solid and move-in ready, it offers an exciting opportunity for buyers to personalize and make it their own. All appliances are included as-is, making your move-in process even easier. Situated in a desirable neighbourhood, this home combines privacy, space, and potential, making it perfect for first-time buyers, families needing extra room, or those looking to accommodate parents or teens comfortably. Don't miss out on this fantastic opportunity schedule your viewing today and envision all the possibilities! Upgrades: Bedroom in basement (2019) new shower in basement (2019), Basement windows (2022) new roof - 50 yr warranty transferable (2025). (id:26274)
Royal LePage Proalliance Realty
22 Miller Street
Lansdowne Village, Ontario
Step inside this well-maintained 2.5-storey character home, built circa 1912 and full of charm. The main floor features engineered hardwood floors, a spacious kitchen with an eat-in area, a separate dining room, and a newly added half bath. A convenient mudroom/laundry area at the back of the home opens to a private yard with mature trees. Upstairs offers three bedrooms, including the primary with balcony, a 4-piece bath plus access to an unfinished third floor loft for extra storage or future potential. Notable updates include all new windows (2022), A/C (2022), shingles (2017), and updated electrical panels (2016 & 2017). Located just minutes from local lakes, schools, Highway 401, and all amenities, this move-in-ready home combines classic character with modern upgrades. (id:26274)
RE/MAX Finest Realty Inc.
5 South Street
Loyalist, Ontario
Welcome to this charming 3 + 1 bedroom, 1.5 bath home, perfectly situated on a quiet street yet close to schools, main transportation routes and just 15 minutes to the Cataraqui Town Centre for shopping. This property features an extra large lot with endless possibilities, including exceptional space for a future in-ground pool or additional workshop. Inside, enjoy spacious, freshly painted rooms and a layout that offers versatility, including a separate entrance from the basement to the backyard, ideal for an in-law suite. A detached single garage provides added convenience and storage. This home is a wonderful opportunity to enjoy comfort, space and potential in a desirable location. Immediate occupancy possible. (id:26274)
Royal LePage Proalliance Realty
153 Montreal Street
Kingston, Ontario
In the heart of historic downtown Kingston, discover 153 Montreal Street, a turnkey 4 bed + loft, 1.5 bath all brick two-storey townhome that blends 19th century character with modern luxury. Originally built in 1890, this residence showcases timeless craftsmanship and pride of ownership. The open-concept main level is bright and inviting, featuring 9ft ceilings, gleaming oak hardwood floors, large windows providing plenty of natural light. Step further into the property to find a beautifully renovated custom chef's kitchen, where granite countertops, stacked stone backsplash, Kitchen Craft cabinetry, and stainless-steel appliances, including a gas range and stainless steel appliances come together in perfect balance. Elegant pendant lighting and a breakfast bar connect the kitchen to the open concept dining and living areas, creating a seamless environment for cooking, entertaining, or unwinding at home. The upper level offers four good sized bedrooms and full 4-piece bathroom while the fully finished third-floor loft provides an airy, sun-filled retreat featuring dual skylights and exposed brick, ideal for a home office, studio, or guest suite. This property has experienced numerous upgrades under the stewardship of its current owner, notable upgrades Include: New furnace (2024), updated electrical wiring and panel (2012), central air (2015), new roof (2022), spray foam insulation in the lower level and on-demand hot-water system (2021).Located steps from McBurney Park, Confederation Basin, Artillery Park, Slush Puppie Place, and Kingston's renowned restaurants, cafés, and waterfront, 153 Montreal Street personifies downtown living at its finest, a property where all the major work has already been done, offering a move in ready lifestyle within Kingston's most walkable districts. (id:26274)
Royal LePage Proalliance Realty
3746 Stage Coach Road
Frontenac, Ontario
Elegant Tudor-style residence nestled on over 3 acres, surrounded by breathtaking natural beauty and storybook charm. You will love the luxurious lifestyle and expansive views of this serene retreat. Step inside to be enchanted by this four-bedroom, three-bathroom executive home. Hardwood floors flow from the front entrance into the living room and formal dining room. The large kitchen showcases creamy-white cabinetry, an island with breakfast bar, granite counters, built-in stainless-steel appliances and a convenient eating area. Its open to the family room which creates a spacious and inviting area to relax, cook and entertain. The main floor is complete with a 2-pce bathroom, mudroom with direct access to the 2.5-car garage, two fireplaces and a home office which would make a great guest space too. Upstairs is well-appointed, featuring the primary suite with 4-pce ensuite and walk-in closet. There are three more generously-sized bedrooms, a 4-pce main bathroom, laundry and a bonus loft! Enjoy the private backyard with inground pool, gazebo, spacious deck and magnificent long views. This property includes essential features for horse enthusiasts too - a barn with 4 box stalls and mats + 1 wash stall/feed room, loft, separate tack room and 2 paddocks. Only 15 minutes to Kingston, 5 minutes to Sydenham and just down the road to amenities and excellent schools. Dont miss this special opportunity, your dream property awaits. (id:26274)
Royal LePage Proalliance Realty
609 Union Street
Kingston, Ontario
Charming Updated Home in Portsmouth Village! Discover this beautifully renovated 2-bedroom,2-bath home in one of Kingston's most sought-after neighbourhoods. Originally dating back to the 1920s and completely rebuilt from the foundation up in 2017/2018, this home blends timeless character with modern comfort. The main floor offers convenient single-level living with a primary bedroom, full bath, and laundry. The stunning kitchen features a separate island with breakfast bar and opens to a spacious dining area - ideal for entertaining or easily adaptable as a third bedroom or family room. The cozy living room provides access to one of two side decks, perfect for relaxing or outdoor dining. Upstairs, you'll find a charming loft-style bedroom with an adjacent 4-piece bath. The surprisingly large rear yard includes a quaint garden shed for tools and storage. Enjoy the unbeatable location with easy access to Queen's University's west campus, St. Lawrence College, Portsmouth Olympic Harbour, and Kingston's scenic waterfront trails. On a bus route and move-in ready - this delightful home is ready to welcome its next owners! (id:26274)
RE/MAX Finest Realty Inc.
597 Truedell Road
Kingston, Ontario
Located in the heart of Bayridge East, one of Kingston's most family-friendly neighbourhoods, this elevated bungalow offers an exciting opportunity to create your dream home. With approximately 1680 sq ft of living space and a 2 car garage, this property sits within walking distance to Truedell Public School and enjoys close proximity to parks, shopping and transit. The home has experienced a significant fire and will require extensive renovations. Offered strictly in as-is, where-is condition, it is being sold without representation or warranty. Buyers are responsible for completing their own due diligence regarding the property's condition and future potential. Whether you are an investor, contractor or visionary homeowner, this property represents a rare chance to design a custom family residence in a sought-after location. With its generous square footage, desirable lot, and unbeatable neighbourhood setting, the possibilities are endless. (id:26274)
Royal LePage Proalliance Realty
846 Kilburn Street
Kingston, Ontario
Fantastic 4 bedroom family home on a quiet street in Bayridge! Step inside to be greeted by a gorgeous 15' x 23' living room with built-in bookshelves and gas fireplace. You'll love cooking in the custom kitchen with built-in oven, stovetop and dishwasher, all new in 2022., then entertaining in the bright dining area with bay window and California shutters. Large & level fenced yard with deck, concrete patio (for your hot tub plans) and vinyl shed. Downstairs there's a large rec room, 3 piece bath and a huge laundry room! 6 appliances included. Roof 2023, owned water heater 2024, furnace & a/c 2018. Call now to see it! (id:26274)
Sutton Group-Masters Realty Inc.

