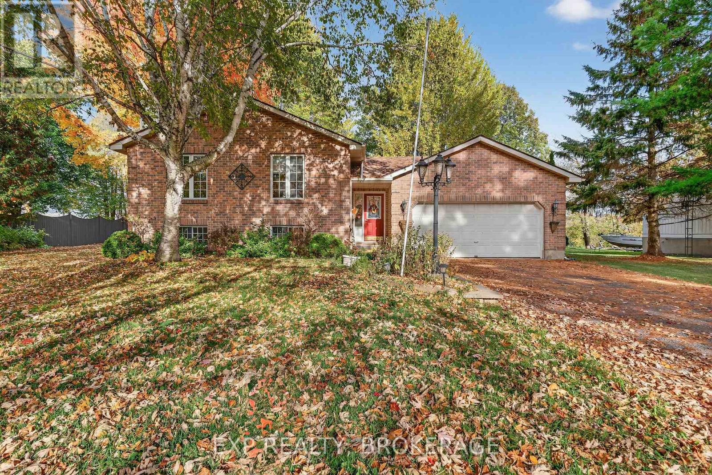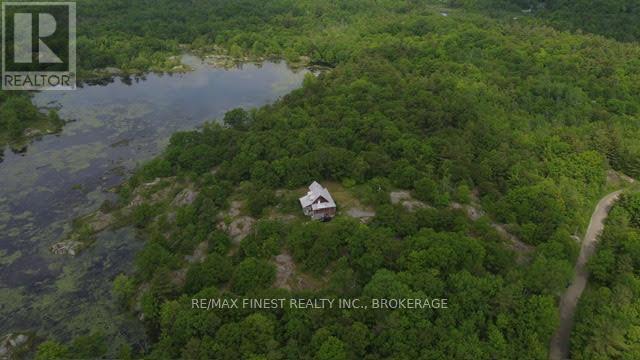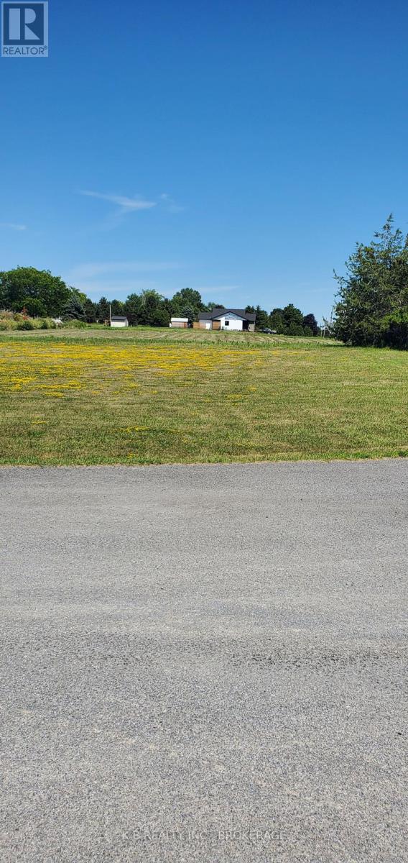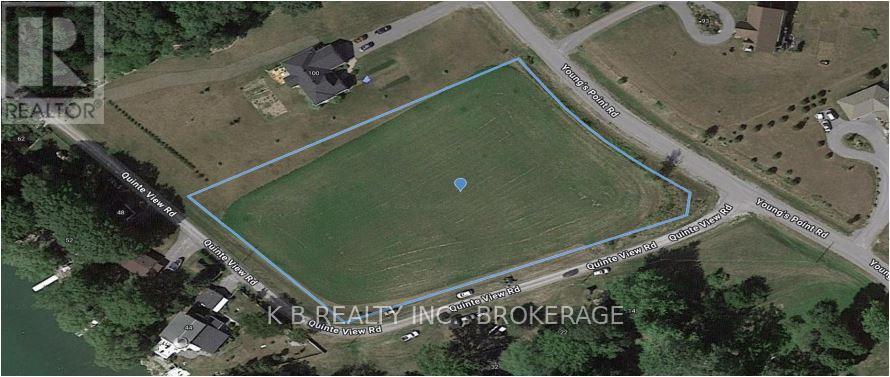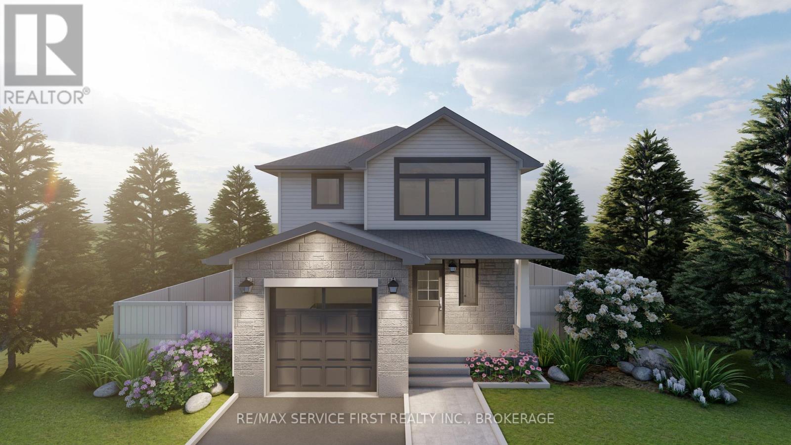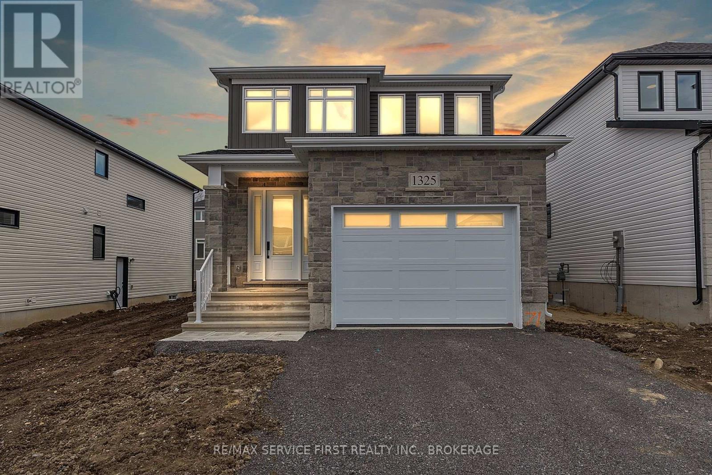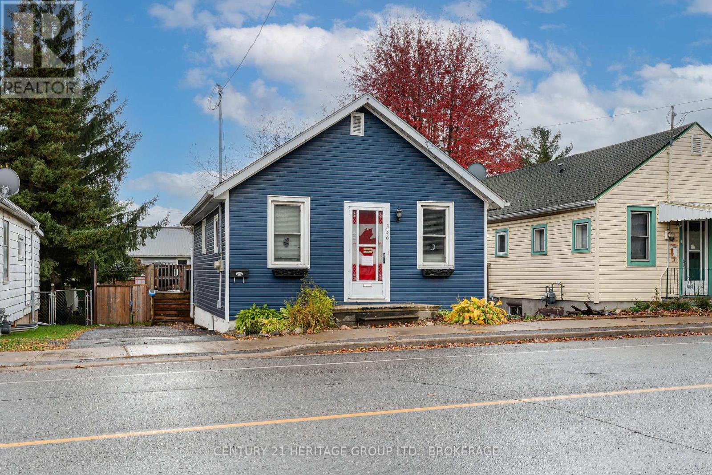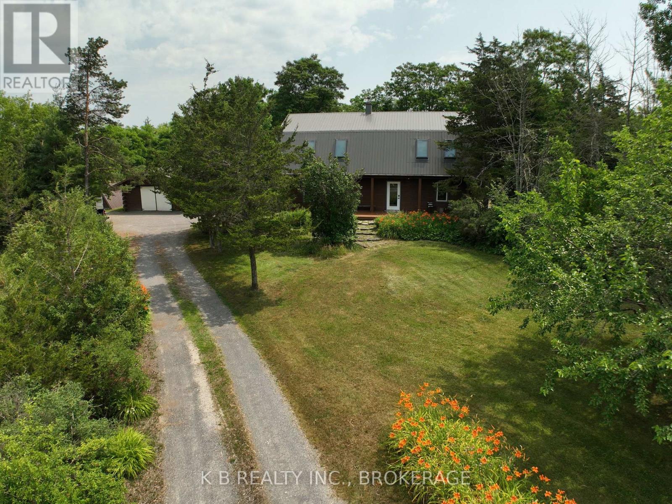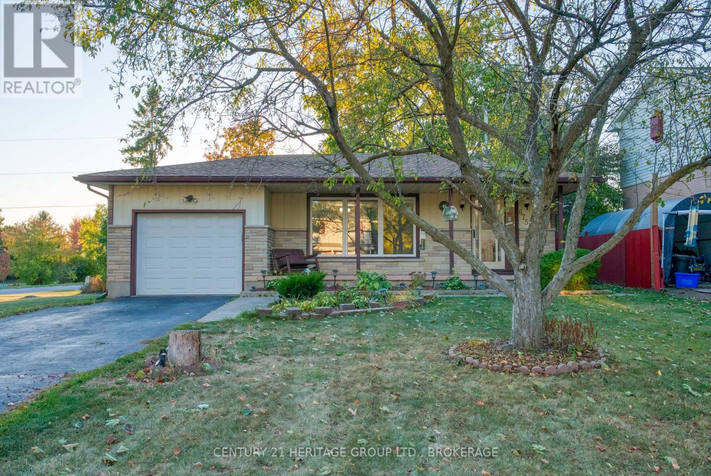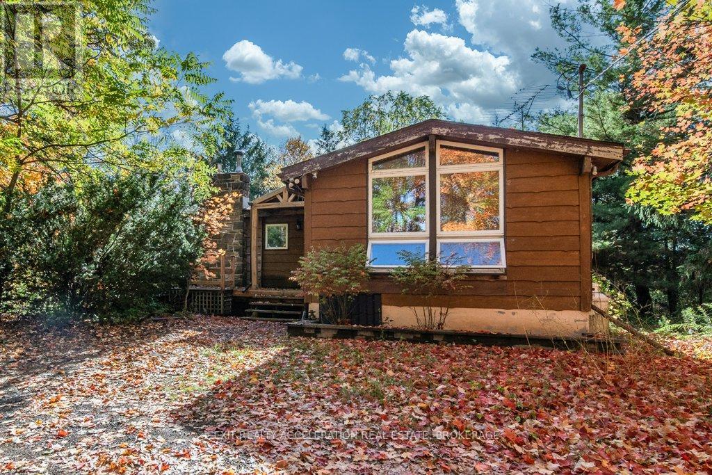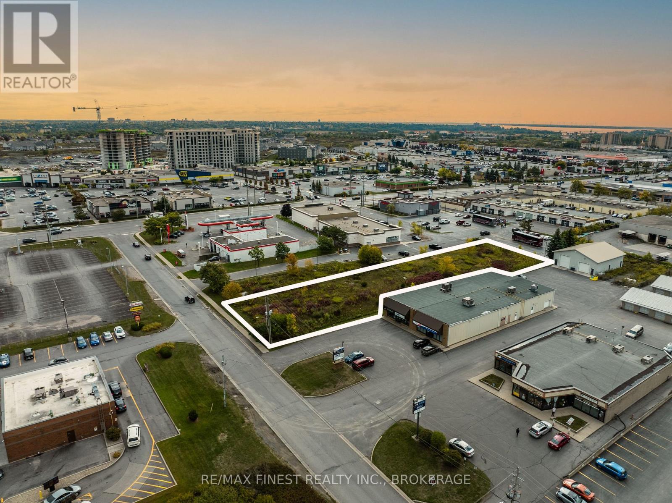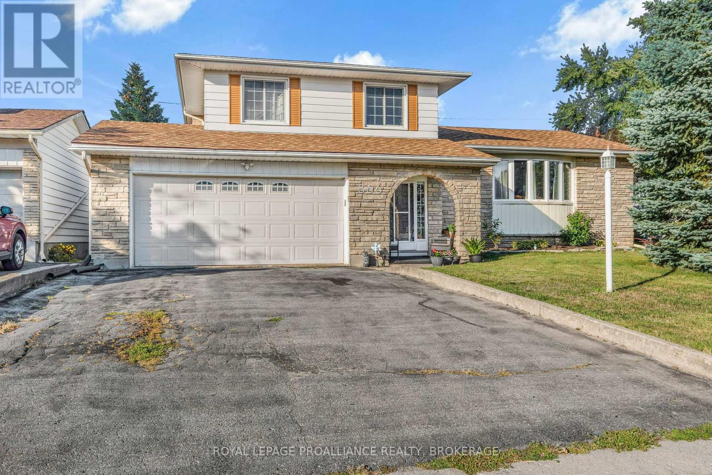63 Southwood Crescent
Greater Napanee, Ontario
Welcome to 63 Southwood Crescent in beautiful Napanee! This brick front elevated bungalow has been lovingly cared for by the same family for over 30 years and it shows in every detail. Step inside to find gleaming hardwood floors, a bright and inviting layout, and a renovated main bathroom featuring a skylight, walk-in shower, and heated floors for that extra comfort. The main level includes three spacious bedrooms, with the primary suite offering direct access to a private deck overlooking your peaceful backyard retreat.The fully finished basement provides even more living space, complete with a cozy natural gas fireplace ideal for family movie nights or entertaining guests. Recent updates include a new roof, furnace, and newer air conditioning and water treatment systems, as well as eavestrough covers giving you peace of mind for years to come. Outside, enjoy a backyard designed for relaxation with a large patio, gazebo, and tranquil 5 foot deep koi pond surrounded by open farm fields, offering privacy and no rear neighbours. Located in a quiet, family-friendly neighbourhood with its own private park, this home offers the perfect balance between country serenity and town convenience. Just minutes from Napanee shops, schools, and amenities, 63 Southwood Crescent is move-in ready and waiting for its next family to call it home for years to come. Don't miss your chance to own this lovingly maintained gem where comfort, care, and community come together beautifully. (id:26274)
Exp Realty
1146 Fourth Lake Road S
Frontenac, Ontario
The house on the hill on 15 acres of scenic woods, trees, granite outcroppings, garden areas and your own private pond. The south facing views from the large sunroom make it all worth while to sip your morning coffee all year round. The new stylish four piece main floor bathroom has an area large enough for a laundry area if you prefer. The open concept kitchen leads to the sunroom or to the large main floor family room with hardwood floors. Upstairs the four bedrooms are all good sizes and the master has a 2 piece ensuite. There is plenty of room to add another four piece bathroom too if required. A metal roof and a newer oil tank, furnace and hot water tank as well as an updated 200 amp panel box make leaving easy. Entrance can be from the lower level or the front door with a two sided covered rap around porch large enough for a party itself. The lower unfinished basement is high and dry and provides a great area for future expansion and there is also a roughed in area for another bathroom here. The board and batten siding is real wood and the home is wrapped in insulation under the siding which makes heating costs low. The home does require some love, as they say, and although you have a beautiful brand new shiny bathroom, the kitchen does need updating, windows too. You can make it your own with your own finishing touches. It is a very good sized family home, a great place for a young family. Sitting on the hill provides privacy and panoramic views from the sunroom of the entire property. And all that road frontage makes severance possibilities an added value feature. Wake up to the sounds of birds and wildlife. Home comes with an excellent well and septic. Just 55 minutes to downtown Kingston, and not far from a large grocery store in Verona. If you like fishing you can possibly visit a different lake every day of the year in this land of lakes community. Enjoy the rural life for all its worth in this large family home that awaits a new owner. See it today. (id:26274)
RE/MAX Finest Realty Inc.
129 Bayview Drive
Greater Napanee, Ontario
Exceptional Double Corner Lot on Bayview Dr. - Adolphustown. Rare opportunity to own a vacant double, corner lot in the sought-after waterfront community of Adolphustown! This spacious property offers two-road access and dual frontage, making it ideal for a custom home, cottage, or even a multi-access layout. With a level, partially cleared site and flexible usage potential, it's a perfect opportunity for families, investors, or those seeking a peaceful escape. Situated on scenic Bayview Drive, just steps from Lake Ontario and close to marinas, wineries, and the Glenora Ferry, this location blends tranquility with convenience. Enjoy everything Prince Edward County wine country has to offer, with easy access to Napanee, Picton, and Hwy, 401. Whether you're building now or holding for future value, this parcel offers outstanding flexibility in a growing area. Buyer to verify zoning, severance options, and building requirements. (id:26274)
K B Realty Inc.
0 Quinte View Road
Greater Napanee, Ontario
Two-Acre Estate Lot - Quinte View Rd, Adolphustown. Discover the perfect canvas for your dream home on this beautiful 2-acre estate lot nestled along Quinte View Road in sought-after Adolphustown. Located near the Glenora Ferry and set within the tranquil Adolphus Reach waterway, this rare property places you at the gateway to one of Ontario's premier sailing and recreational boating destinations. Enjoy year-round access via the Glenora Ferry to Prince Edward County, renowned for its wineries, art studios, farm-to-table cuisine, and vibrant communities. And just minutes from your future front door - Exceptional trophy walleye fishing, World-class sailing conditions with calm channels, and scenic cruising routes along the Bay of Quinte. Proximity to beaches, marinas, and conservation areas. Set on a quiet rural road with natural beauty all around, this level and build-ready estate lot offers room to breathe, space to dream, and a lifestyle second to none. Buyer to verify building requirements and zoning with Town of Greater Napanee. (id:26274)
K B Realty Inc.
1326 Turnbull Way
Kingston, Ontario
Welcome to the "Bluebird" model by Greene Homes, nestled in the desirable Creekside Valley Subdivision, a vibrant community surrounded by parks, a walking trail, and friendly neighbours. This thoughtfully designed 1620 sq ft home offers economical, stylish, and functional living for todays modern lifestyle. Step inside to a bright open-concept main floor where the kitchen, dining, and living areas blend seamlessly perfect for entertaining or family life. The kitchen features a center island, ideal for meal prep or casual dining. Upstairs, you will find three spacious bedrooms, including a primary suite with a walk-in closet and a luxurious 5-piece ensuite. Convenient second-floor laundry adds everyday ease. The lower level features a separate entrance and a secondary suite rough-in, offering endless possibilities for multi-generational living, income potential, or a private space for guests. Whether you're starting out, upgrading, or investing in flexible living options, this home checks all the boxes. (id:26274)
RE/MAX Service First Realty Inc.
RE/MAX Finest Realty Inc.
E71 - 1325 Turnbull Way
Kingston, Ontario
Welcome to your new GREENE HOME! This beautiful "TURNSTONE" model, a 2,140 sq ft residence that features a sleek, modern exterior and an open concept main floor that effortlessly combines style and functionality. The spacious Great Room flows seamlessly into the dining nook and a stunning kitchen equipped with a walk-in pantry, center island and eating bar - perfect for entertaining or family gatherings. With 4 generous bedrooms and 3 baths, this home provides ample space for everyone. The lower level includes a separate entrance and a rough-in for a future secondary suite, offering flexibility for guests or potential rental income. Nestled in a fantastic neighbourhood, Creekside Valley, you'll enjoy nearby parks and walking trails, making it easy to embrace an active lifestyle. Plus, this home is Energy Star qualified, ensuring energy efficiency and comfort year-round. Purchase pre-construction and choose your interior colours and finishes. Upgraded exterior features have been selected. (id:26274)
RE/MAX Service First Realty Inc.
RE/MAX Finest Realty Inc.
336 Elliott Avenue
Kingston, Ontario
Discover this charming 3-bedroom bungalow where smart investing meets everyday comfort. The inviting floor plan offers efficient living space, complemented by a generous deck off the kitchen that extends your lifestyle outdoors. The backyard sets the perfect stage for relaxed summer evenings or future enhancements. Conveniently located near local shops, transit, and parks, the home provides easy access to city amenities while maintaining the appeal of a quiet residential street. A manageable footprint paired with strong value potential makes this a standout opportunity for first-time buyers, downsizers, or investors.336 Elliott Avenue delivers attainable homeownership in a growing market and welcomes you to start your next chapter with confidence. (id:26274)
Century 21 Heritage Group Ltd.
255 Main Street
Stone Mills, Ontario
Log Home on 112 Private Acres Priced to Sell! Secluded log home on 112 acres, just minutes from Napanee and a short drive to Belleville or Kingston. Features 4 bedrooms, 1.5 baths, home office, and open-concept main floor with original pine flooring, exposed beams, and Harman pellet stove. Enjoy nature from the screened-in porch and take in the sunrise views through new skylights upstairs (2024). Also includes a detached, oversized heated garage. Over 90K spent in recent upgrades on this turn-key property, including energy-efficient windows, doors, skylights (2024), heat pump (2021), well pump (2024), and reverse osmosis system, to name a few. Perfect as a family home, private retreat, or income property, also potential for severances, Don't miss this opportunity at a newly reduced price! (id:26274)
K B Realty Inc.
675 Carnaby Street
Kingston, Ontario
Step inside this charming, well-maintained three-level backsplit tucked away on a quiet street in Kingston's desirable Bayridge West neighbourhood. Perfectly situated in a fantastic school district, near shops, parks, and bus routes, this home offers comfort, convenience, and great value. Inside, you'll find a bright and spacious living/dining area, complete with gleaming hardwood floors and a patio door that leads to a private deck that is ideal for morning coffee or evening gatherings. The galley-style kitchen has a new refrigerator and dishwasher. Upstairs, you'll find three bedrooms with plenty of natural light, while the finished lower level offers a cozy rec room with a gas fireplace, a convenient two-piece bath, laundry, and plenty of dry storage space. This home is thoughtfully updated with a newer furnace, roof, windows, air conditioner, refrigerator, dishwasher, lighting, and some electrical (most of which were completed in 2024), giving you peace of mind for years to come. The property is situated on a large corner lot that is tough to find within the city, offering a sense of seclusion. An attached single-car garage completes the package. This property is a fantastic opportunity for families, first-time buyers, or anyone looking to live in one of Kingston's quietest neighbourhoods. Don't wait! Schedule your private showing today and see why 675 Carnaby Street is the perfect place to call home! (id:26274)
Century 21 Heritage Group Ltd.
1556 Ham Road
Loyalist, Ontario
Sitting on 44 beautiful acres, this charming bungalow offers a perfect mix of comfort, space, and potential. The home features two bedrooms and two bathrooms, with a fully renovated kitchen (2019) and main floor bathroom that bring a fresh, modern feel. The propane fireplace in the living room creates an inviting atmosphere. Large windows (replaced in 2019) throughout fill the home with natural light and offer peaceful views of the surrounding property. The lower level renovation has been started but awaits your finishing touches. With a spacious rec room or family room centered around a cozy woodstove, a four-piece bathroom, and a convenient walk-out to the backyard make this space ideal for family gatherings. Whether you envision a hobby area, guest space, or entertainment zone, the possibilities are endless. A Quonset hut sits farther back on the property and includes a garage door, making it ideal for use as a workshop, garage, or additional storage. With plenty of room to roam and endless opportunities to enjoy country living, this property offers a peaceful retreat with room to grow. (Electrical upgraded in 2019) (id:26274)
Exit Realty Acceleration Real Estate
635 Arlington Park Place
Kingston, Ontario
Exceptional commercial opportunity in Kingston's west end! 635 Arlington Park Place is zoned C2, offering flexibility for a wide range of commercial uses in one of the city's busiest retail corridors. Ideally located just off Gardiners Road and minutes to Hwy 401, this property enjoys excellent visibility, high traffic counts, and convenient transit access. The site is surrounded by established businesses, shopping plazas, dining, and the Cataraqui Centre-drawing consistent customer flow and supporting both local and regional demand. With Kingston's west end continuing to see strong growth, this property is perfectly positioned for investors or businesses seeking to expand their portfolio in a high-performing, amenity-rich location. (id:26274)
RE/MAX Finest Realty Inc.
866 Pembridge Crescent
Kingston, Ontario
Enjoy summer living at 866 Pembridge Crescent, where a beautiful in-ground pool is the focal point of this well-maintained 4-level side split. Located in Kingstons sought-after Bayridge neighbourhood, a mature and family-oriented area in the citys west end, this home combines function, comfort, and space.The main level features a welcoming foyer and a family room overlooking the pool and backyardan ideal setup for relaxing or entertaining. A convenient 3-piece bathroom completes this level. Just a few steps up, youll find a bright living room, a formal dining area, and a thoughtfully designed kitchen with a butcher block islandperfect for everyday use and easy flow between spaces.Upstairs, the private bedroom level offers a primary bedroom with a 3-piece ensuite, two additional bedrooms, and a 4-piece main bathroom. The lower level adds flexibility with a rec room, laundry area, 2-piece bath, small kitchen, and a fourth bedroomideal for guests, extended family, or older children.Located in a sought after area for Truedell Public, Bayridge Secondary, Holy Cross Secondary, and St. John XXIII Catholic School, this property is well-positioned for family living. With parks, schools, and amenities nearby, 866 Pembridge Crescent offers a practical and inviting home in a well-established west-end neighbourhood. (id:26274)
Royal LePage Proalliance Realty

