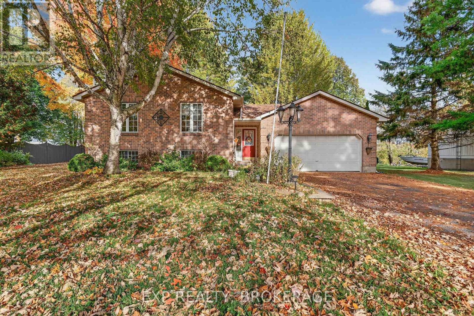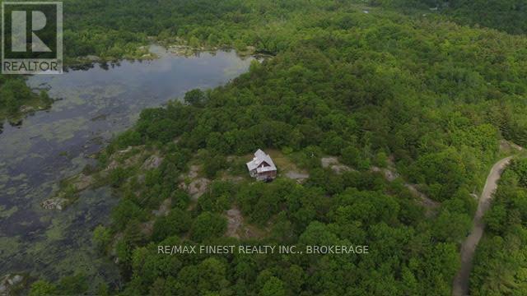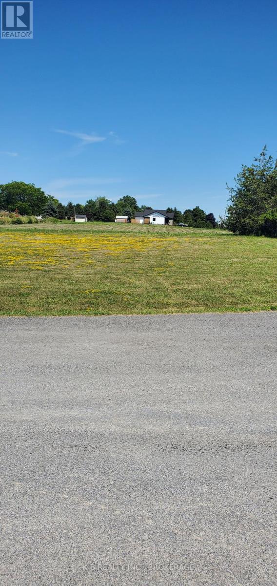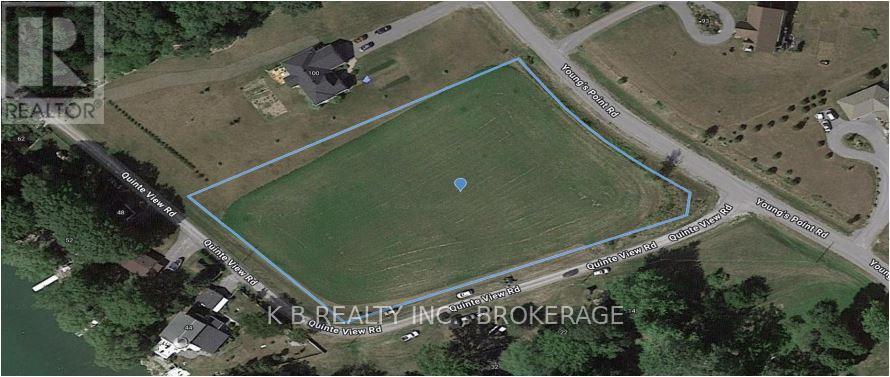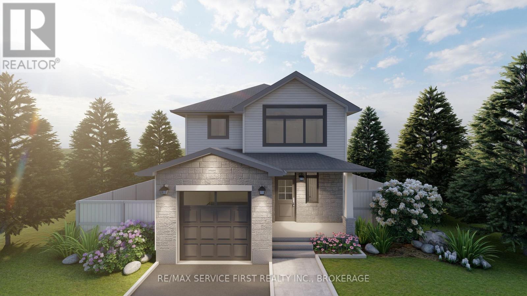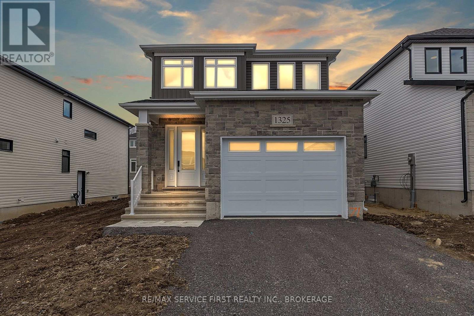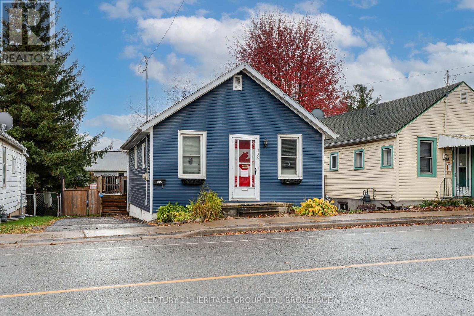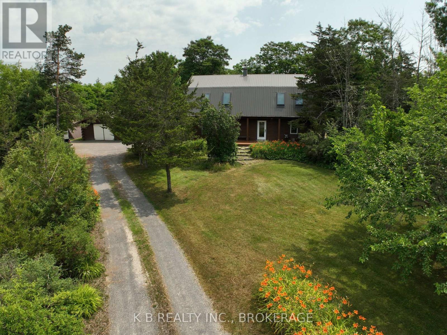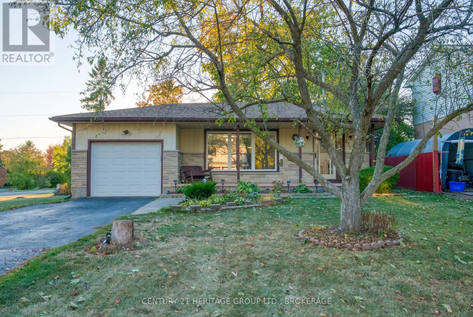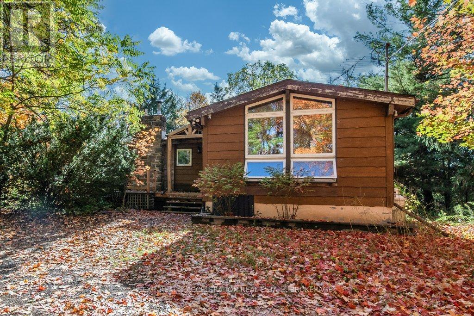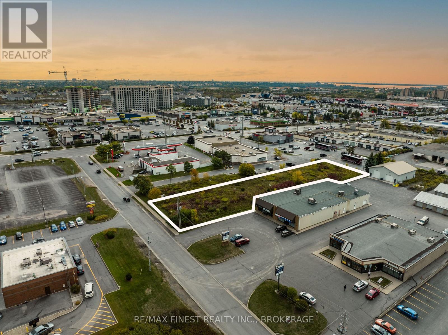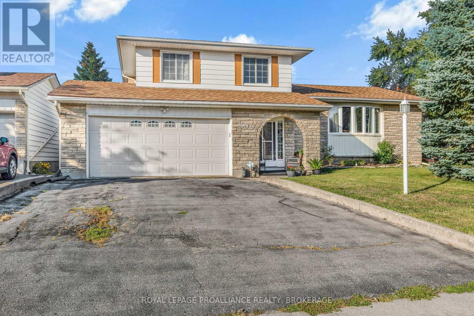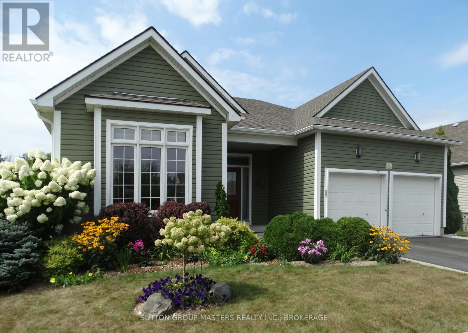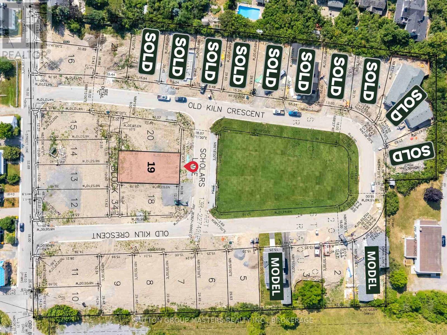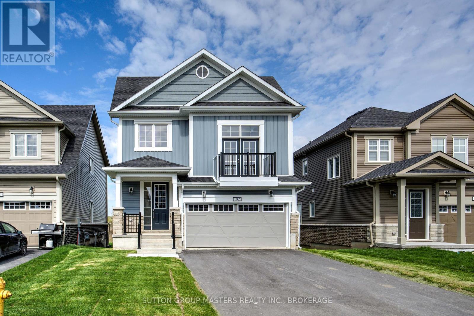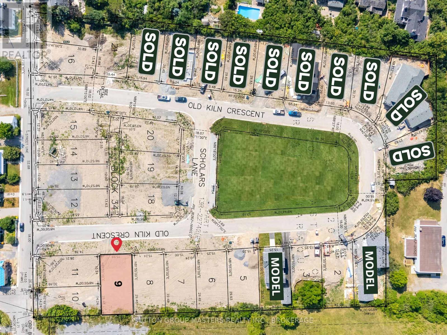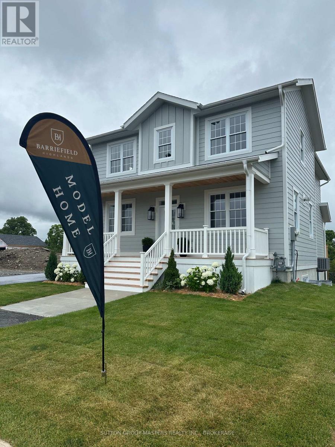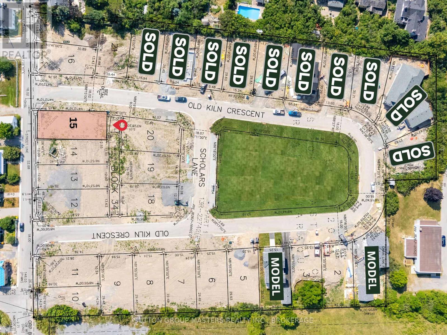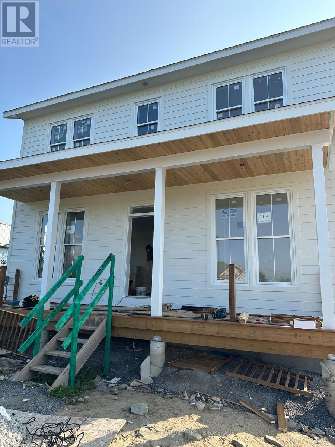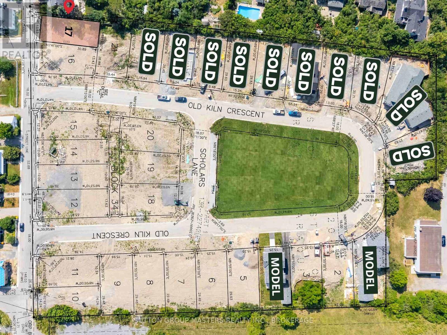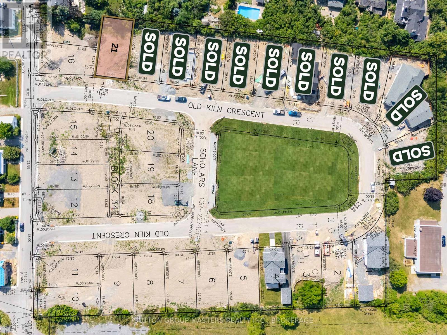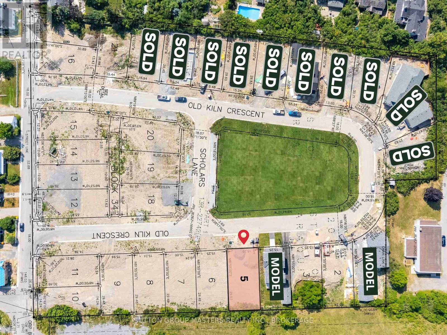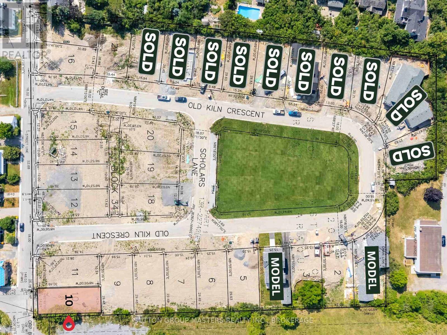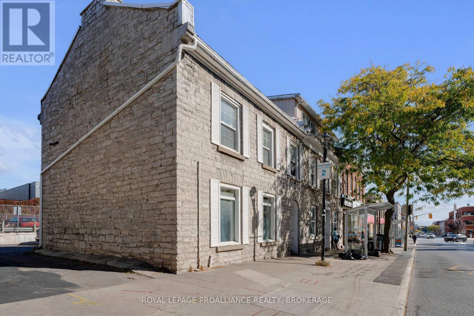63 Southwood Crescent
Greater Napanee, Ontario
Welcome to 63 Southwood Crescent in beautiful Napanee! This brick front elevated bungalow has been lovingly cared for by the same family for over 30 years and it shows in every detail. Step inside to find gleaming hardwood floors, a bright and inviting layout, and a renovated main bathroom featuring a skylight, walk-in shower, and heated floors for that extra comfort. The main level includes three spacious bedrooms, with the primary suite offering direct access to a private deck overlooking your peaceful backyard retreat.The fully finished basement provides even more living space, complete with a cozy natural gas fireplace ideal for family movie nights or entertaining guests. Recent updates include a new roof, furnace, and newer air conditioning and water treatment systems, as well as eavestrough covers giving you peace of mind for years to come. Outside, enjoy a backyard designed for relaxation with a large patio, gazebo, and tranquil 5 foot deep koi pond surrounded by open farm fields, offering privacy and no rear neighbours. Located in a quiet, family-friendly neighbourhood with its own private park, this home offers the perfect balance between country serenity and town convenience. Just minutes from Napanee shops, schools, and amenities, 63 Southwood Crescent is move-in ready and waiting for its next family to call it home for years to come. Don't miss your chance to own this lovingly maintained gem where comfort, care, and community come together beautifully. (id:26274)
Exp Realty
1146 Fourth Lake Road S
Frontenac, Ontario
The house on the hill on 15 acres of scenic woods, trees, granite outcroppings, garden areas and your own private pond. The south facing views from the large sunroom make it all worth while to sip your morning coffee all year round. The new stylish four piece main floor bathroom has an area large enough for a laundry area if you prefer. The open concept kitchen leads to the sunroom or to the large main floor family room with hardwood floors. Upstairs the four bedrooms are all good sizes and the master has a 2 piece ensuite. There is plenty of room to add another four piece bathroom too if required. A metal roof and a newer oil tank, furnace and hot water tank as well as an updated 200 amp panel box make leaving easy. Entrance can be from the lower level or the front door with a two sided covered rap around porch large enough for a party itself. The lower unfinished basement is high and dry and provides a great area for future expansion and there is also a roughed in area for another bathroom here. The board and batten siding is real wood and the home is wrapped in insulation under the siding which makes heating costs low. The home does require some love, as they say, and although you have a beautiful brand new shiny bathroom, the kitchen does need updating, windows too. You can make it your own with your own finishing touches. It is a very good sized family home, a great place for a young family. Sitting on the hill provides privacy and panoramic views from the sunroom of the entire property. And all that road frontage makes severance possibilities an added value feature. Wake up to the sounds of birds and wildlife. Home comes with an excellent well and septic. Just 55 minutes to downtown Kingston, and not far from a large grocery store in Verona. If you like fishing you can possibly visit a different lake every day of the year in this land of lakes community. Enjoy the rural life for all its worth in this large family home that awaits a new owner. See it today. (id:26274)
RE/MAX Finest Realty Inc.
129 Bayview Drive
Greater Napanee, Ontario
Exceptional Double Corner Lot on Bayview Dr. - Adolphustown. Rare opportunity to own a vacant double, corner lot in the sought-after waterfront community of Adolphustown! This spacious property offers two-road access and dual frontage, making it ideal for a custom home, cottage, or even a multi-access layout. With a level, partially cleared site and flexible usage potential, it's a perfect opportunity for families, investors, or those seeking a peaceful escape. Situated on scenic Bayview Drive, just steps from Lake Ontario and close to marinas, wineries, and the Glenora Ferry, this location blends tranquility with convenience. Enjoy everything Prince Edward County wine country has to offer, with easy access to Napanee, Picton, and Hwy, 401. Whether you're building now or holding for future value, this parcel offers outstanding flexibility in a growing area. Buyer to verify zoning, severance options, and building requirements. (id:26274)
K B Realty Inc.
0 Quinte View Road
Greater Napanee, Ontario
Two-Acre Estate Lot - Quinte View Rd, Adolphustown. Discover the perfect canvas for your dream home on this beautiful 2-acre estate lot nestled along Quinte View Road in sought-after Adolphustown. Located near the Glenora Ferry and set within the tranquil Adolphus Reach waterway, this rare property places you at the gateway to one of Ontario's premier sailing and recreational boating destinations. Enjoy year-round access via the Glenora Ferry to Prince Edward County, renowned for its wineries, art studios, farm-to-table cuisine, and vibrant communities. And just minutes from your future front door - Exceptional trophy walleye fishing, World-class sailing conditions with calm channels, and scenic cruising routes along the Bay of Quinte. Proximity to beaches, marinas, and conservation areas. Set on a quiet rural road with natural beauty all around, this level and build-ready estate lot offers room to breathe, space to dream, and a lifestyle second to none. Buyer to verify building requirements and zoning with Town of Greater Napanee. (id:26274)
K B Realty Inc.
1326 Turnbull Way
Kingston, Ontario
Welcome to the "Bluebird" model by Greene Homes, nestled in the desirable Creekside Valley Subdivision, a vibrant community surrounded by parks, a walking trail, and friendly neighbours. This thoughtfully designed 1620 sq ft home offers economical, stylish, and functional living for todays modern lifestyle. Step inside to a bright open-concept main floor where the kitchen, dining, and living areas blend seamlessly perfect for entertaining or family life. The kitchen features a center island, ideal for meal prep or casual dining. Upstairs, you will find three spacious bedrooms, including a primary suite with a walk-in closet and a luxurious 5-piece ensuite. Convenient second-floor laundry adds everyday ease. The lower level features a separate entrance and a secondary suite rough-in, offering endless possibilities for multi-generational living, income potential, or a private space for guests. Whether you're starting out, upgrading, or investing in flexible living options, this home checks all the boxes. (id:26274)
RE/MAX Service First Realty Inc.
RE/MAX Finest Realty Inc.
E71 - 1325 Turnbull Way
Kingston, Ontario
Welcome to your new GREENE HOME! This beautiful "TURNSTONE" model, a 2,140 sq ft residence that features a sleek, modern exterior and an open concept main floor that effortlessly combines style and functionality. The spacious Great Room flows seamlessly into the dining nook and a stunning kitchen equipped with a walk-in pantry, center island and eating bar - perfect for entertaining or family gatherings. With 4 generous bedrooms and 3 baths, this home provides ample space for everyone. The lower level includes a separate entrance and a rough-in for a future secondary suite, offering flexibility for guests or potential rental income. Nestled in a fantastic neighbourhood, Creekside Valley, you'll enjoy nearby parks and walking trails, making it easy to embrace an active lifestyle. Plus, this home is Energy Star qualified, ensuring energy efficiency and comfort year-round. Purchase pre-construction and choose your interior colours and finishes. Upgraded exterior features have been selected. (id:26274)
RE/MAX Service First Realty Inc.
RE/MAX Finest Realty Inc.
336 Elliott Avenue
Kingston, Ontario
Discover this charming 3-bedroom bungalow where smart investing meets everyday comfort. The inviting floor plan offers efficient living space, complemented by a generous deck off the kitchen that extends your lifestyle outdoors. The backyard sets the perfect stage for relaxed summer evenings or future enhancements. Conveniently located near local shops, transit, and parks, the home provides easy access to city amenities while maintaining the appeal of a quiet residential street. A manageable footprint paired with strong value potential makes this a standout opportunity for first-time buyers, downsizers, or investors.336 Elliott Avenue delivers attainable homeownership in a growing market and welcomes you to start your next chapter with confidence. (id:26274)
Century 21 Heritage Group Ltd.
255 Main Street
Stone Mills, Ontario
Log Home on 112 Private Acres Priced to Sell! Secluded log home on 112 acres, just minutes from Napanee and a short drive to Belleville or Kingston. Features 4 bedrooms, 1.5 baths, home office, and open-concept main floor with original pine flooring, exposed beams, and Harman pellet stove. Enjoy nature from the screened-in porch and take in the sunrise views through new skylights upstairs (2024). Also includes a detached, oversized heated garage. Over 90K spent in recent upgrades on this turn-key property, including energy-efficient windows, doors, skylights (2024), heat pump (2021), well pump (2024), and reverse osmosis system, to name a few. Perfect as a family home, private retreat, or income property, also potential for severances, Don't miss this opportunity at a newly reduced price! (id:26274)
K B Realty Inc.
675 Carnaby Street
Kingston, Ontario
Step inside this charming, well-maintained three-level backsplit tucked away on a quiet street in Kingston's desirable Bayridge West neighbourhood. Perfectly situated in a fantastic school district, near shops, parks, and bus routes, this home offers comfort, convenience, and great value. Inside, you'll find a bright and spacious living/dining area, complete with gleaming hardwood floors and a patio door that leads to a private deck that is ideal for morning coffee or evening gatherings. The galley-style kitchen has a new refrigerator and dishwasher. Upstairs, you'll find three bedrooms with plenty of natural light, while the finished lower level offers a cozy rec room with a gas fireplace, a convenient two-piece bath, laundry, and plenty of dry storage space. This home is thoughtfully updated with a newer furnace, roof, windows, air conditioner, refrigerator, dishwasher, lighting, and some electrical (most of which were completed in 2024), giving you peace of mind for years to come. The property is situated on a large corner lot that is tough to find within the city, offering a sense of seclusion. An attached single-car garage completes the package. This property is a fantastic opportunity for families, first-time buyers, or anyone looking to live in one of Kingston's quietest neighbourhoods. Don't wait! Schedule your private showing today and see why 675 Carnaby Street is the perfect place to call home! (id:26274)
Century 21 Heritage Group Ltd.
1556 Ham Road
Loyalist, Ontario
Sitting on 44 beautiful acres, this charming bungalow offers a perfect mix of comfort, space, and potential. The home features two bedrooms and two bathrooms, with a fully renovated kitchen (2019) and main floor bathroom that bring a fresh, modern feel. The propane fireplace in the living room creates an inviting atmosphere. Large windows (replaced in 2019) throughout fill the home with natural light and offer peaceful views of the surrounding property. The lower level renovation has been started but awaits your finishing touches. With a spacious rec room or family room centered around a cozy woodstove, a four-piece bathroom, and a convenient walk-out to the backyard make this space ideal for family gatherings. Whether you envision a hobby area, guest space, or entertainment zone, the possibilities are endless. A Quonset hut sits farther back on the property and includes a garage door, making it ideal for use as a workshop, garage, or additional storage. With plenty of room to roam and endless opportunities to enjoy country living, this property offers a peaceful retreat with room to grow. (Electrical upgraded in 2019) (id:26274)
Exit Realty Acceleration Real Estate
635 Arlington Park Place
Kingston, Ontario
Exceptional commercial opportunity in Kingston's west end! 635 Arlington Park Place is zoned C2, offering flexibility for a wide range of commercial uses in one of the city's busiest retail corridors. Ideally located just off Gardiners Road and minutes to Hwy 401, this property enjoys excellent visibility, high traffic counts, and convenient transit access. The site is surrounded by established businesses, shopping plazas, dining, and the Cataraqui Centre-drawing consistent customer flow and supporting both local and regional demand. With Kingston's west end continuing to see strong growth, this property is perfectly positioned for investors or businesses seeking to expand their portfolio in a high-performing, amenity-rich location. (id:26274)
RE/MAX Finest Realty Inc.
866 Pembridge Crescent
Kingston, Ontario
Enjoy summer living at 866 Pembridge Crescent, where a beautiful in-ground pool is the focal point of this well-maintained 4-level side split. Located in Kingstons sought-after Bayridge neighbourhood, a mature and family-oriented area in the citys west end, this home combines function, comfort, and space.The main level features a welcoming foyer and a family room overlooking the pool and backyardan ideal setup for relaxing or entertaining. A convenient 3-piece bathroom completes this level. Just a few steps up, youll find a bright living room, a formal dining area, and a thoughtfully designed kitchen with a butcher block islandperfect for everyday use and easy flow between spaces.Upstairs, the private bedroom level offers a primary bedroom with a 3-piece ensuite, two additional bedrooms, and a 4-piece main bathroom. The lower level adds flexibility with a rec room, laundry area, 2-piece bath, small kitchen, and a fourth bedroomideal for guests, extended family, or older children.Located in a sought after area for Truedell Public, Bayridge Secondary, Holy Cross Secondary, and St. John XXIII Catholic School, this property is well-positioned for family living. With parks, schools, and amenities nearby, 866 Pembridge Crescent offers a practical and inviting home in a well-established west-end neighbourhood. (id:26274)
Royal LePage Proalliance Realty
24 Country Club Drive
Loyalist, Ontario
Meticulously maintained and thoughtfully updated, this spacious bungalow sits on a large, private lot backing onto green space, with golf course views and stunning northwest sunsets. Located in the desirable Loyalist Country Club Community in the charming Village of Bath, this home offers the perfect balance of comfort, style, and function.Inside, you'll find a bright, open-concept layout with vaulted ceilings, beautiful hardwood floors, and large windows that fill the home with natural light. The fully renovated kitchen features quartz countertops, new cabinetry, and a generous breakfast bar, ideal for both cooking and entertaining. The adjoining Great room is warm and inviting with a gas fireplace and views of the landscaped backyard. Step outside to the southwest-facing deck with hot tub perfect for relaxing and enjoying the sunset. A flexible room at the front of the home can serve as a dining room, den, or sitting room. The primary bedroom includes a bay window that overlooks the green space and a 3-piece en-suite. A second bedroom, 4-piece bath, and laundry with inside access to the double car garage complete the main floor.The recently fully finished lower level expands your living space with a large family room made warm and inviting by the gas fireplace, a generously sized third bedroom, full bath, games area, and two bonus rooms ideal for an office, gym, or hobby space as well as a storage utility room. Recent updates include: full kitchen remodel, stainless steel fridge (2025), washer (2024), furnace (2018), roof (2019), front door (2019), on demand Generac generator and water filtration reverse osmosis system. Central Vac.This home includes a Loyalist Country Club Membership (a $20,000 value). The local area features golf, tennis, pickle-ball, scenic trails, marina, shops, dining, and more, just 15 minutes from Kingston or short waterfront drive to the Ferry to access the beaches and wineries of Prince Edward County (id:26274)
Sutton Group-Masters Realty Inc.
195 Scholars Lane
Kingston, Ontario
Welcome to Barriefield Highlands by Cityflats, a rare opportunity to own a newly constructed home in one of Kingstons most sought-after communities. Situated in the heart of Barriefield Village, just minutes from downtown Kingston, this carefully planned neighbourhood offers the perfect blend of heritage elegance and modern convenience. Enjoy access to the newly established community park, East-end amenities, CFB Kingston, top-rated schools, Queens University, and local hospitals. The Commodore is a stunning 2-storey heritage-approved home, featuring 2,555 sqft of thoughtfully crafted living space. With 3 bedrooms, 2.5 bathroom and a dedicated home office/den, this layout is ideal for professionals and families. This home exudes timeless appeal with its classic colonial-inspired façade, welcoming porch, and symmetrical windows. Inside, the open-concept main floor features 9-foot ceilings, hardwood flooring, porcelain tile, and quartz countertops. The gourmet kitchen is a highlight, offering custom cabinetry, a walk-in pantry, and seamless flow into the dining nook and great room, complete with a gas fireplace. From the kitchen, step onto an extended private deck, perfect for outdoor entertaining and enjoy a spacious mudroom with radiant in-floor heating. Upstairs, the spacious primary suite features a generous walk-in closet and a luxurious ensuite with double sinks. Two additional bedrooms, each with ample closet space, share a stylish 4 pc bathroom. Convenient second-floor laundry completes the upper level, offering practicality and everyday ease. Additional highlights include ICF Foundation, a detached garage, and a fully sodded, landscaped lot. The Commodore model is available on select premium lots within Barriefield Highlands, allowing you to personalize your homes setting in this one-of-a-kind heritage community. Don't miss your chance to own a home that combines timeless character with modern-day living in one of Kingstons most desirable neighbourhoods! (id:26274)
Sutton Group-Masters Realty Inc.
102 Oakmont Drive
Loyalist, Ontario
Welcome to the charming Historic Village of Bath, nestled along the picturesque shores of Lake Ontario a small town with a big heart and a warm welcoming community. Move in immediately to this stunning newly constructed 2415 square foot home, located in the prestigious Loyalist Golf and Country Club Community. The Woods 2.5 storey model offers modern elegance and thoughtful design, featuring a stylish kitchen with quartz countertops, ceramic flooring and upper floor laundry. With 4 bedrooms plus a versatile mid level Family Room, adapting effortlessly to your needs. The spacious primary bedroom is designed for comfort, boasting a walk-in closet and ensuite with a luxurious soaker tub and a beautifully tiled walk-in shower. Its open-concept layout with soaring 9-foot ceilings makes living effortless, while the bright and airy great room showcases gorgeous hardwood flooring and an impressive Eastern sunrise. For a closer look be sure to explore aerial and virtual tours, plus detailed floor plans. This home includes a Country Club membership valued at $20,000. Bonus Closing Package: Includes A/C, full kitchen appliances, plus washer and dryer. Please note that property taxes will be reassessed. Come experience a lifestyle where neighbours become friends and friends become family it won't take long to feel at home. (id:26274)
Sutton Group-Masters Realty Inc.
Housesigma Inc.
296 Old Kiln Crescent
Kingston, Ontario
Situated within Barriefield Highlands, Lot 9 presents a rare opportunity to include a fully finished secondary suite in the basement, a feature available on only two lots in the neighbourhood (Lot 9 and Lot 11). This option gives homeowners the advantage of a valuable rental income stream or a flexible solution for multi-generational living. The Cartwright model, offered on Lot 9, is designed for comfortable living across both the main and second floors, while the basement can serve as a fully independent, rental-ready space. If the Cartwright is not your preferred design, any of our model homes can be customized to incorporate this secondary suite feature. Each thoughtfully planned suite is self-contained, complete with two bedrooms, a gym or office, laundry, a welcoming living room, a well-equipped kitchen, and ample storage. This design enhances the functionality of the home while setting it apart as an income-generating property in one of Kingstons most desirable neighbourhoods. Above the suite, the main home offers a bright open-concept layout with 9' ceilings, porcelain tile, hardwood flooring, and quartz countertops. A gourmet kitchen with custom cabinetry and a walk-in pantry flows into an inviting living room with a gas fireplace and an adjacent dining area. Upstairs, two additional bedrooms, a full bathroom, and a versatile loft or home office provide plenty of space for modern living. Additional features include an ICF foundation, a detached garage, and a fully sodded, professionally landscaped lot. Barriefield Highlands is a carefully planned community that blends heritage charm with modern convenience. Located in the heart of Barriefield Village and just minutes from downtown Kingston, residents enjoy access to a newly established community park, East-end amenities, CFB Kingston, top-rated schools, Queen's University, and local hospitals. (id:26274)
Sutton Group-Masters Realty Inc.
276 Old Kiln Crescent
Kingston, Ontario
Step inside this beautifully designed home in Barriefield Highlands, the only residence in the community currently available for immediate occupancy. Offering 3,340 square feet of finished living space, this two storey home with a fully finished basement includes four bedrooms, three and a half bathrooms, and a spacious deck ideal for both everyday living and entertaining. From the street, the property exudes timeless curb appeal with a covered front porch, gabled rooflines, horizontal siding, and well-proportioned windows. Inside, the open concept main floor combines style and function with nine foot ceilings, engineered hardwood, porcelain tile, and quartz countertops. The upgraded custom kitchen flows effortlessly into the bright dining area and great room, highlighted by a cozy gas fireplace. A radiant heated laundry and mudroom add everyday comfort and convenience. The upper level is anchored by a private primary suite featuring a large walk-in closet and spa inspired ensuite, a design recently awarded Best Primary Suite by the Kingston Home Builders Association. Two additional bedrooms and a full bathroom provide flexible space for family or guests. The fully finished basement offers even more living options with a generous recreation room, an additional bedroom, a full bathroom, and ample storage. Outdoors, the landscaped and fully sodded lot includes a custom walk out deck, paved driveway and detached garage. Located in historic Barriefield Village just minutes from downtown Kingston, residents enjoy a thoughtfully planned community overlooking a new community park and close to east end amenities, CFB Kingston, Queens University, hospitals, and top rated schools. Barriefield Highlands offers the ideal balance of heritage character and modern convenience, and this home provides a rare chance to move into this sought after community without delay. (id:26274)
Sutton Group-Masters Realty Inc.
415 Wellington Street
Kingston, Ontario
Welcome to Barriefield Highlands, a rare opportunity to build your custom home in one of Kingston's most sought-after communities. Nestled in the heart of historic Barriefield Village and just minutes from downtown Kingston, this carefully planned neighbourhood blends heritage charm with modern convenience. This fully serviced, construction-ready Lot 15 offers 5,168 sq ft of prime space with 47 feet of frontage, looking directly on to historic Wellington Street. Ideally situated on a corner lot with a private lane behind the home for garage access, this parcel provides excellent flexibility for a variety of custom home designs. From spacious family residences to thoughtfully downsized retreats, Lot 15 offers lasting value and exceptional potential in a premium location. Residents of Barriefield Highlands enjoy access to a newly established community park, picturesque walking trails, and architecturally cohesive homes that reflect the character of the village. The location also provides quick access to East End amenities, CFB Kingston, Queens University, top-rated schools, hospitals, and the waterfront. All community infrastructure is in place including paved roads, curbs, underground utilities, sanitary sewers, and water mains, ensuring a smooth and efficient build. If Lot 15 is not the perfect fit, there are additional parcels still available within this unique heritage inspired community. Do not miss this rare chance to create your dream home in one of Kingstons most desirable and historic neighbourhoods! (id:26274)
Sutton Group-Masters Realty Inc.
264 Old Kiln Crescent
Kingston, Ontario
Construction is nearly complete on this timeless two-storey residence, with occupancy scheduled for October 2025. Situated in Barriefield Highlands, one of Kingstons most distinctive new communities, The Commodore provides close to 3,900 square feet of finished living space across three levels. Its heritage-approved design reflects the character of historic Barriefield Village, paired with modern finishes and comforts throughout. The main floor is tailored for both everyday living and entertaining. Nine-foot ceilings, hardwood floors, and porcelain tile set a refined tone, while the custom kitchen features quartz countertops, a walk-in pantry, and a generous dining area. The great room offers a cozy gas fireplace and access to a private deck. A main-floor office/den and a heated mudroom add practicality and function. On the second level, the vaulted primary suite includes a spacious walk-in closet and a spa-inspired ensuite with double sinks. Two additional bedrooms share a full bathroom, and a conveniently located laundry room completes the upper floor. The finished basement adds versatility with a large recreation room, family room, full bath, and ample storage. A detached two-car garage, insulated concrete foundation, landscaped grounds, and sod are all part of the homes exterior. Just five minutes from downtown Kingston, Barriefield Highlands combines heritage charm with modern amenities. Residents can enjoy the new neighbourhood park, proximity to top schools, CFB Kingston, Queens University, hospitals, and east-end conveniences, all within a thoughtfully planned neighbourhood. This is a rare chance to own a brand-new home in one of Kingstons most sought-after locations. (id:26274)
Sutton Group-Masters Realty Inc.
405 Wellington Street
Kingston, Ontario
Welcome to Barriefield Highlands, a rare opportunity to build your custom home in one of Kingston's most sought after communities. Nestled in the heart of historic Barriefield Village and just minutes from downtown Kingston, this carefully planned neighbourhood blends heritage charm with modern convenience. This fully serviced, construction ready lot offers 4,618 sqft. of prime space with 44 feet of frontage and 101 feet of depth, providing excellent flexibility for a variety of custom home designs. From spacious family residences to thoughtfully downsized retreats, Lot 17 offers lasting value and exceptional potential including scenic water views from the west side second floor and a deep backyard perfect for entertaining. Residents of Barriefield Highlands enjoy access to a newly established community park, picturesque walking trails, and architecturally cohesive homes that reflect the character of the village. The location also provides quick access to East end amenities, CFB Kingston, Queens University, top rated schools, hospitals, and the waterfront. All infrastructure is in place including paved roads, curbs, underground utilities, sanitary sewers, and water mains, ensuring a smooth and efficient build. If Lot 17 is not the perfect fit, there are additional parcels still available within this unique heritage inspired community. Do not miss this rare chance to create your dream home in one of Kingston's most desirable and historic neighbourhoods! (id:26274)
Sutton Group-Masters Realty Inc.
218 Old Kiln Crescent
Kingston, Ontario
The Cartwright, located on the last remaining lot with a second floor waterfront view, isa 2,350 square foot home that blends timeless character with modern functionality. This 1.5 storey residence features three bedrooms plus a spacious home office/den,2.5 bathrooms, and an unfinished basement with excellent potential for future living space. Its inviting curb appeal is defined by a welcoming covered porch and an exterior finished with a mix of board and batten and traditional lap siding. Inside, the open concept kitchen, dining, and living areas offer a seamless flow, perfect for both entertaining and everyday living, complete with a breakfast nook, walk in pantry, and cozy gas fireplace. Upstairs, you will find three generously sized bedrooms, including a primary suite with a large ensuite, his and hers closets, and the convenience of second floor laundry. Both the front and rear entries feature spacious mudrooms with radiant in floor heating, while a large back deck extends the living space outdoors. A detached garage, ICF foundation, and a fully sodded, professionally landscaped lot complete this thoughtfully designed home. If The Cartwright on Lot 21 is not the perfect fit, several other model and lots are available within Barriefield Highlands to suit your vision. This master planned community, nestled in the heart of historic Barriefield Village and just minutes from downtown Kingston, offers a rare opportunity to enjoy the perfect balance of heritage charm and modern convenience. With easy access to a new community park, Eastend amenities, CFB Kingston, top rated schools, Queens University, and local hospitals, Barriefield Highlands delivers a lifestyle of comfort and connection. This is your chance to own a home that brings together timeless design and modern living in one of Kingston's most desirable neighbourhoods! (id:26274)
Sutton Group-Masters Realty Inc.
280 Old Kiln Crescent
Kingston, Ontario
Welcome to The Knapp Model Home, a custom bungalow in Barriefield Highlands, one of Kingston's most desirable communities just 5 minutes from downtown. This residence blends heritage charm with modern convenience, offering 2,820 sq. ft. of finished living space. The main floor (1,410 sq. ft.) features an open concept kitchen, dining, and living area ideal for entertaining or relaxing. Two spacious bedrooms include a main-level primary ensuite for easy one-level living. Thoughtful touches include radiant in-floor heating in the primary suite and mudroom/laundry, a versatile den or home office, and a covered front porch. The finished basement adds 1,410 sq. ft. with two bedrooms, a large recreation room, full bath, and ample storage. One bedroom can easily convert to a gym or studio. Perfect for downsizing without sacrificing space or quality, this home offers a low-maintenance lifestyle in an exclusive heritage community with shared green space, landscaped surroundings, and a strong sense of community without the feel of a condo. Choose from two exterior elevations to suit your style. In historic Barriefield Village, minutes from downtown Kingston, you'll enjoy easy access to East end amenities, CFB Kingston, top schools, Queens University, Kingston General Hospital, and a new community park. Experience the perfect blend of heritage charm and modern comfort in a home designed for todays lifestyle. (id:26274)
Sutton Group-Masters Realty Inc.
431 Wellington Street
Kingston, Ontario
Welcome to Barriefield Highlands, one of Kingston's most desirable communities where heritage charm meets modern comfort. Situated on Lot 10, this permit-ready custom home offers a rare opportunity to fast-track your build with heritage approvals already in place, saving you 7 months in the build process. Set in the heart of historic Barriefield Village, just minutes from downtown Kingston, this thoughtfully planned neighbourhood offers convenient access to East-end amenities, CFB Kingston, top-rated schools, Queens University, local hospitals, and a newly established community park. This elegant two-storey home offers 2,325 sq. ft. of beautifully finished living space, featuring 3 bedrooms, 2.5 bathrooms, a dedicated main-floor office, and a finished basement, making it an ideal choice for growing families. Inside, you'll find 9' ceilings, hardwood floors, porcelain tile, and quartz countertops throughout. The kitchen boasts custom cabinetry and an oversized island, seamlessly connected to a bright dining area and cozy living sitting room with a gas fireplace. A casual hearth living room, home office, powder room, and a spacious mudroom with radiant in-floor heating complete the main level's appeal. Upstairs, the primary suite features a generous walk-in closet and a spa-inspired ensuite with dual vanities and heated floors. Two additional bedrooms, a full bathroom, and second-floor laundry create a practical and private family space. Additional property highlights include an ICF foundation, detached garage, and a fully sodded, professionally landscaped lot. This beautifully crafted home blends timeless design with everyday functionality, offering a rare opportunity to live in one of Kingston's most iconic and character-rich communities. Disclaimer: Lot visuals are not a survey. The location shown is an estimate. (id:26274)
Sutton Group-Masters Realty Inc.
153-155 Brock Street
Kingston, Ontario
A rare Kingston heritage treasure with exceptional income potential. Nestled in the vibrant heart of Kingston, this beautifully preserved limestone heritage property, dating back to 1850, offers a blend of charm and lucrative investment opportunity. Comprising two buildings sold together as one parcel, this versatile property boasts character alongside modern income streams.153 Brock Street features a duplex with a fully furnished 3-bedroom main floor unit, currently leased until April 30th, and a spacious 6-bedroom unit that is presently set up as an Airbnb - providing a flexible income option, whether for long-term tenants or short-term guests. Next door at 155 Brock St is a 2-story limestone comprised of 6 bedrooms and 2 baths. Fully rented till April 2026. Both buildings showcase authentic heritage details, including striking exposed brick and limestone walls, which add undeniable character and appeal. Situated directly across from the hospital in downtown Kingston, this property offers unmatched convenience-with nearby shops, restaurants, entertainment venues, and a bus stop right at the front door-making it highly attractive for tenants and visitors alike. With four parking spaces, the property combines historic charm with practicality. Currently, it generates a remarkable annual income of nearly $185,000, with a cap rate of 5% with significant potential to enhance profitability and increase the cap rate. Whether you're an investor seeking a high-yield property or a forward-thinking buyer eager to own a piece of Kingston's storied history, this opportunity is truly exceptional. Don't miss your chance to acquire a property that seamlessly merges character with outstanding financial returns. Upgrades: 2018 - new heating, electrical and plumbing systems. 2023-fully furnished, keypads on all bedroom doors. (id:26274)
Royal LePage Proalliance Realty

