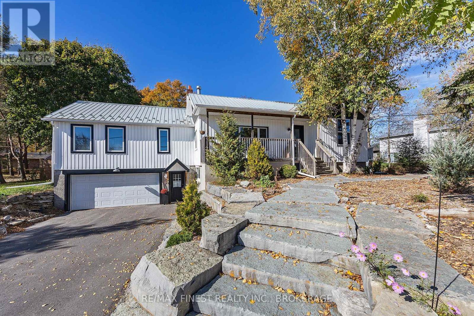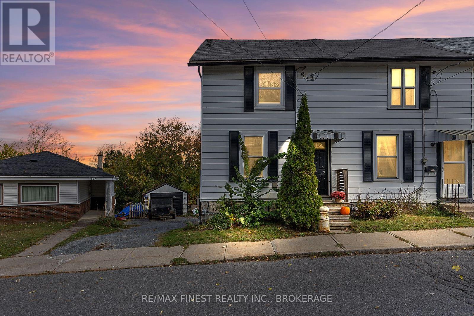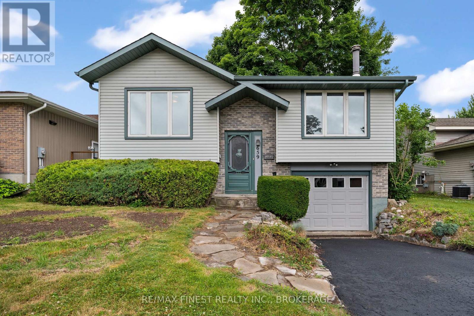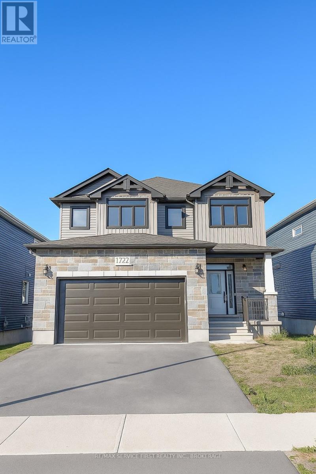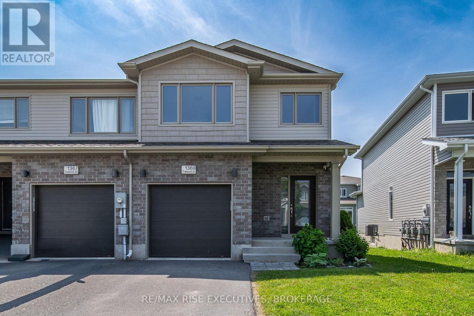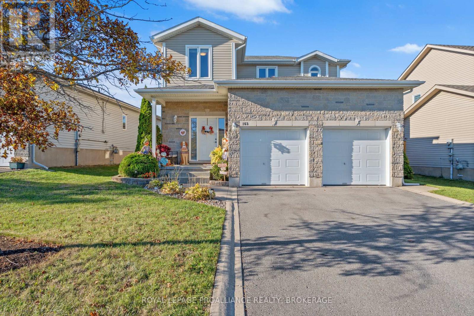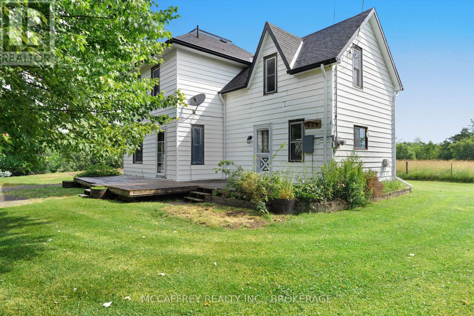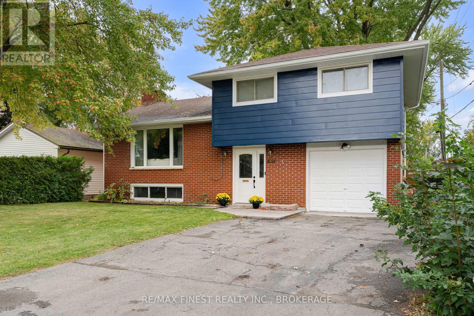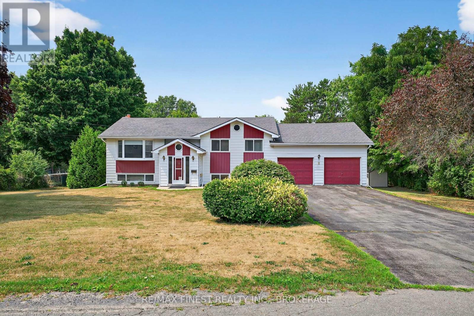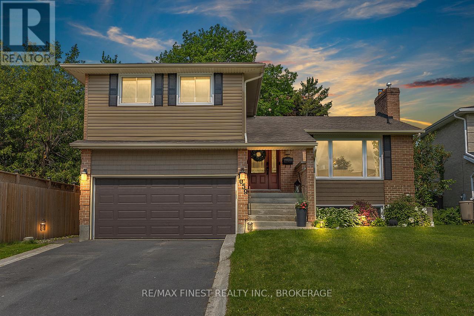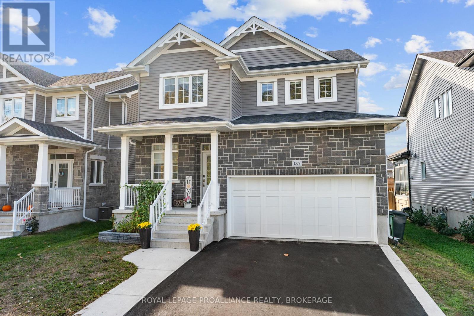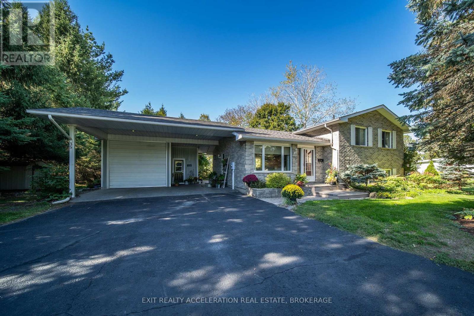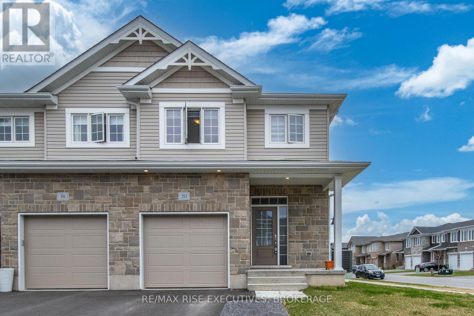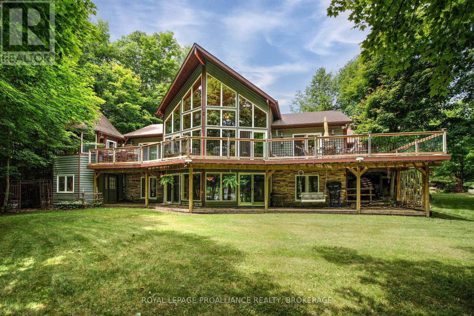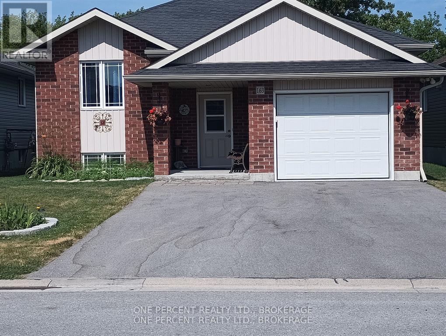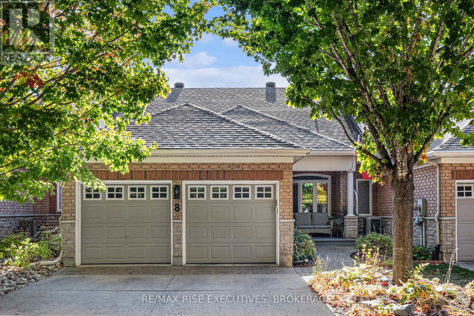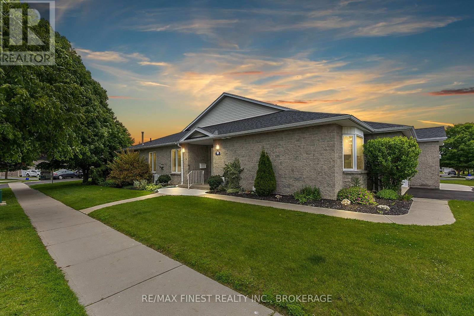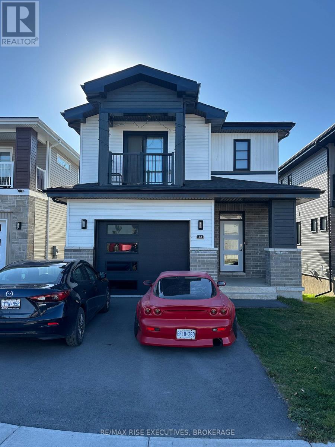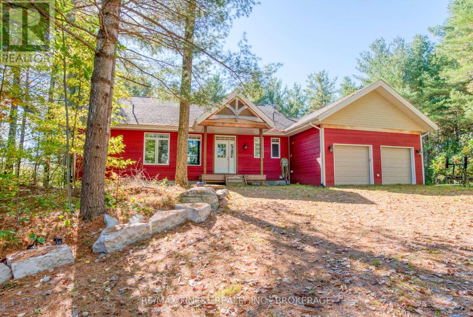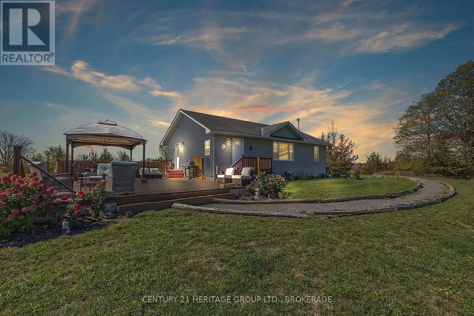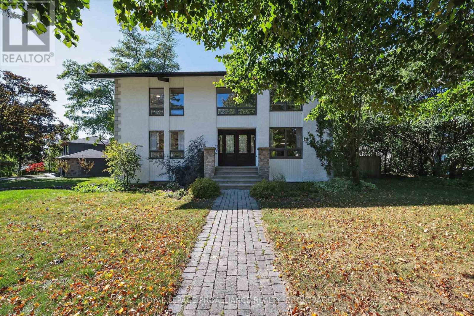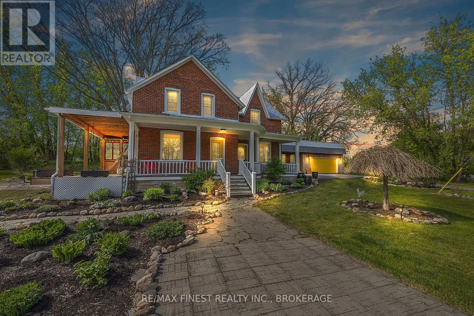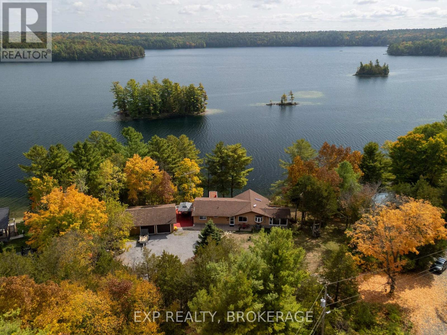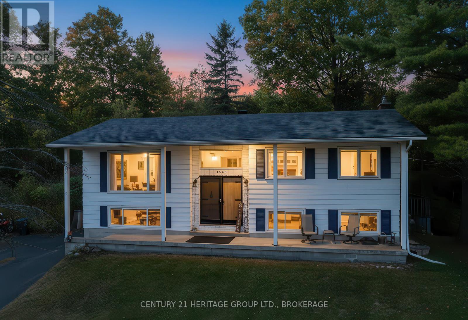2313 Sydenham Road
Kingston, Ontario
WOW!! This beautifully renovated home less than 10 minutes from Kingston features an incredible combination of new and old! The main floor features a new open concept, kitchen and dining area with stainless steel appliances, stone countertops, exposed beams, vaulted ceiling in the living room with an elegant staircase to a bonus room in the loft for office space or an extra bedroom, 2 gorgeous bedrooms each with their own 4pc en-suite bathrooms and 1 with a walk-in closet and patio door to the backyard oasis. The lower level features a double garage with interior access to an additional bedroom, rec room with gas fireplace, another 3pc bathroom and plenty of space for a kitchen to complete an amazing IN-LAW SUITE if desired. Don't miss out!! (id:26274)
RE/MAX Finest Realty Inc.
343 Sydenham Street
Kingston, Ontario
Welcome to 343 Sydenham Street, a charming semi-detached two-storey home located in one of Kingston's most sought-after downtown neighbourhoods. Built in 1890, this 2-bedroom, 2-bath residence offers a perfect blend of character and comfort. The open-concept main floor features a bright and functional kitchen that flows seamlessly into the living area, ideal for both everyday living and entertaining. Upstairs are two well-proportioned bedrooms and a full bath. Modern conveniences include forced-air natural gas heating, central air conditioning, and new shingles scheduled for installation in the coming weeks. The property also features a detached garage providing off-street parking or additional storage space. Situated just steps from McBurney Park and within walking distance of Queens University, Kingston General Hospital, and the downtown core, this home offers exceptional access to Kingston's finest amenities. A wonderful opportunity to own a piece of history in a vibrant and walkable community. (id:26274)
RE/MAX Finest Realty Inc.
659 Truedell Road
Kingston, Ontario
Tucked in the quiet neighbourhood of Bayridge East and backing directly onto Truedell Public School, this 3+1 bedroom, 1.5 bathroom raised bungalow offers a fantastic opportunity for first-time buyers, young families, or downsizers. Inside, the layout is practical and efficient. The main floor features a bright living area, an eat-in kitchen, and three bedrooms, ideal for kids, guests, or home offices. The finished lower level adds valuable bonus space with a cozy rec room, a fourth bedroom, and a convenient half bath. Step outside to a large, private, fully fenced backyard, a true standout feature with no rear neighbours and direct access to the schoolyard. Whether you're hosting a BBQ, watching the kids play, or enjoying a quiet evening, the outdoor space offers plenty of room to unwind. Located close to parks, schools, shopping, and transit, this home combines comfort, location, and value in one neat package. (id:26274)
RE/MAX Finest Realty Inc.
1722 Monica Drive
Kingston, Ontario
Welcome to this impressive 2,545 sq.ft. Clearwater IV model, featuring 4 spacious bedrooms and 2.5 bathrooms. This home showcases exceptional craftsmanship and thoughtful design, offering premium finishes such as stone countertops, 9-foot main floor ceilings, built-in appliances, and high-quality flooring throughout. The main floor includes a versatile study/flex room, perfect for a home office or additional living space. The unfinished basement provides excellent potential for future development, complete with a rough-in for a bathroom, spray foam insulated floors and foundation walls, drywall, and electrical outlets already in place. This property is also ENERGY STAR qualified, ensuring enhanced energy efficiency and comfort for years to come. (id:26274)
RE/MAX Service First Realty Inc.
1369 Tremont Drive
Kingston, Ontario
Bright, Stylish & Move-In Ready in Woodhaven! Step into this beautifully designed end-unit townhome, where thoughtful details and contemporary finishes shine throughout. At the heart of the home is an open-concept main floor connecting the spacious living and dining areas to a sleek, chef-friendly kitchen. Designed for both style and functionality, the kitchen features quartz countertops, a gas range, a striking tile backsplash, a spacious pantry and a central island ideal for casual dining and entertaining. Triple-panel sliding doors open onto a generous deck, creating an effortless indoor-outdoor lifestyle. The backyard is complete with privacy screens and a gas line for your BBQ - perfect to enjoy this summer. Upstairs, the primary suite offers a large walk-in closet and a beautifully appointed ensuite bathroom with a soaker tub and shower. Two additional bedrooms provide flexible space for family, guests, or a home office, complemented by a second full bathroom. The lower level basement is unfinished but ready for your designer touch and includes a three-piece rough-in bathroom. Further highlights include main-floor laundry with designer tile, a cozy gas fireplace in the living room, updated paint tones throughout, and an attached garage with convenient inside entry. Located in the sought-after Woodhaven community, this home offers 1,763sq/ft of well-planned living space just minutes from parks, schools, shopping, and amenities. Don't miss your chance to own this stylish and turn-key home - schedule your private showing today! (id:26274)
RE/MAX Rise Executives
163 Kildare Avenue
Loyalist, Ontario
Welcome to this beautifully maintained home offering comfort, functionality, and convenience in a prime location! This spacious 3+1 bedroom, 3-bath property features an open-concept main floor with an abundance of natural light, durable commercial-grade flooring, and a main-level laundry for added convenience. The fully finished basement offers an additional bedroom or ideal space for a gym or home office, along with abundant storage. Outside, enjoy a private backyard retreat complete with a built-in gazebo, deck, and two storage sheds, perfect for outdoor entertaining or hobbies. The heated 220V garage is fully finished, offering excellent workspace for projects or year-round parking. Located within walking distance to parks and schools, and on a convenient bus route, this home blends practicality with lifestyle ideal for families or anyone seeking space and comfort in a great neighbourhood. (id:26274)
Royal LePage Proalliance Realty
338 Burridge Road E
Frontenac, Ontario
Welcome to this charming two-storey country home, with an outbuilding - perfect for storage , nestled amidst some of the finest lakes in the region. This home offers a unique opportunity to infuse it with your creativity and personal touches, transforming it into the perfect haven for you and your family. Featuring three spacious bedrooms and a three-piece bathroom, there's ample space for everyone to enjoy comfort and privacy. The high ceilings and solid wood floors, paired with large, bright windows, create a warm and inviting atmosphere that welcomes you from the moment you step inside. Whether you're looking to unwind in the cozy living area or entertain guests, this home provides a beautiful canvas for creating cherished memories. Imagine the possibilities as you bring your vision to life in this lovely country setting, embracing the peaceful ambiance and natural beauty that surrounds you. Whether you're an outdoor enthusiast or simply seeking a tranquil retreat, this country home offers a perfect blend of rustic charm and modern potential. (id:26274)
Mccaffrey Realty Inc.
165 Second Avenue
Greater Napanee, Ontario
Welcome to 165 Second Avenue in Napanee, a beautifully updated home in a prime location perfect for families or first-time buyers. This charming property is nestled in a quiet, family-friendly neighbourhood, within walking distance to schools, including The Prince Charles School, J.J. O'Neill Catholic School, and NDSS. Close proximity to local parks, shopping, and dining, along with easy access to major routes, ensures a lifestyle of convenience and community. Inside, you'll find thoughtful updates that make this home truly move-in ready. The renovated bathroom adds a fresh and modern touch, while the kitchen has been refreshed with new countertops, a sleek sink, and updated finishes. Natural light floods the living room through the new bay window, one of three recently installed windows. All-new light fixtures and plugs, along with an updated breaker panel, enhance the home's functionality and appeal. The finished basement rec room provides additional living space, perfect for a family room or home office. Step outside to the fully fenced backyard, ideal for kids and pets, with raised grading and waterproofing improvements, including a sump pump and Big O, ensuring peace of mind. This home is ready to welcome its next owners to enjoy the updates, comfort, and community it has to offer. (id:26274)
RE/MAX Finest Realty Inc.
2 James Street
Greater Napanee, Ontario
Attention golf enthusiasts! Welcome to 2 James Street in Napanee, Ontario located just steps from the Napanee Golf Course! This 4 bedroom, 2 bathroom raised bungalow has been lovingly maintained and is ideally located within walking distance to Southview Public School, downtown shopping, restaurants, trails, as well as Springside Park. As you enter and walk up a few stairs, you will find a bright and spacious living room featuring a large bay window that floods the space with natural light. The functional layout includes two bedrooms on the main level, with the primary bedroom offering convenient access toa cheater ensuite bathroom. The dining room offers a patio door that opens to a back deck where you can view mature trees, vistas of the town and beyond. Downstairs the fully finished walkout basement includes two additional bedrooms with one walkout bedroom that currently serves as a workshop space. You will also find a two piece bathroom, and a cozy family room perfect for guests, growing families, and is perfect for movie nights. Enjoy evenings filled with relaxation in the covered sunroom, which opens onto a concrete patio perfect for your new hot tub. Whether you're entertaining or unwinding, this home offers the comfort, location, and versatility you have been looking for. (id:26274)
RE/MAX Finest Realty Inc.
1059 Pembridge Crescent
Kingston, Ontario
Welcome to this beautifully maintained 3+1 bedroom, 2 bathroom side-spit home nestled in the heart of Kingston's desirable Bayridge community. Perfectly situated on a quiet, tree-lined street, this spacious 4-level side split offers comfort, privacy, and stylish updates throughout. The front foyer leads into an inviting living room filled with natural light and beautiful hardwood floors that are through out the main living areas. The updated kitchen is a chefs dream, featuring stunning quartz countertops, custom cabinetry, and modern finishes that blend functionality with elegance. Enjoy casual meals or your morning coffee in thesun-soaked dining area, then relax in the spectacular sunroom overlooking the lush, private backyard oasis. This home offers an abundance of space, including an additional above-ground family room perfect for movie nights, a home office, or a cozy retreat. The lower level features a walk-out basement that leads directly to a secluded patio and hot tub ideal for unwinding after a long day. Three generously sized bedrooms are located on the upper level, while the versatile fourth bedroom (or den/office) is on the lower level, offering flexible living arrangements for guests, teens, or multi-generational families. Two full bathrooms complete the home, thoughtfully designed for everyday comfort and convenience. Outside, you'll fall in love with the spectacular, fully fenced backyard an entertainers dream and a peaceful haven with mature trees and plenty of room to play orgarden. Located close to excellent schools, parks, shopping, and just minutes from Kingston's west-end amenities, this is anamazing opportunity to own a move-in-ready home in a family-friendly neighbourhood. Don't miss your chance to make thisgorgeous Bayridge gem your own! (id:26274)
RE/MAX Finest Realty Inc.
1365 Andersen Drive
Kingston, Ontario
Welcome to this beautiful 4-bedroom, 3-bathroom home in Kingston's sought-after King's Landing neighbourhood. Only 4 years old, this home features modern finishes and a bright open-concept layout perfect for today's lifestyle. The large eat-in kitchen includes a walk-in pantry, providing plenty of storage and functionality, and opens seamlessly to the main living area ideal for family gatherings and entertaining. A main floor den offers the perfect space for a home office or playroom. Upstairs, the oversized primary bedroom provides a relaxing retreat, complemented by spacious secondary bedrooms. The finished basement adds even more living space, complete with a bedroom and bathroom perfect for guests or extended family. Located across the street from a park, close to all west-end amenities, schools, and just minutes to Highway 401, this home combines comfort, convenience, and modern style in one of Kingston's most desirable neighbourhoods. (id:26274)
Royal LePage Proalliance Realty
35 Riverview Drive
Greater Napanee, Ontario
Welcome to this spacious home tucked away in a premium location on a quiet cul-de-sac. From the moment you arrive, you'll notice the beautifully landscaped exterior and mature trees in the backyard that offer both privacy and a peaceful setting. Step inside to an inviting open-concept main level featuring hardwood floors that are perfect for everyday living. Upstairs, you'll find three comfortable bedrooms and a full bathroom. The lower walk-out level offers great versatility with the possibility of an in-law suite. It has an electric fireplace, a generous rec room, and 2 more bedrooms. Just below, another level provides plenty of storage space along with a convenient laundry area. The detached garage is truly a standout, with two ten-foot doors and soaring 12-foot ceilings - ideal for parking an RV, setting up a workshop, or installing a hoist. A double carport keeps additional vehicles sheltered, while a separate heated office off the garage makes working from home both comfortable and practical. Outdoor living is just as impressive, with a covered area that includes a hot tub to the side for relaxing evenings and a large patio perfect for summer gatherings. This home combines thoughtful design, ample space, and an unbeatable location to create a place you'll be proud to call your own. (id:26274)
Exit Realty Acceleration Real Estate
353 Buckthorn Drive
Kingston, Ontario
Welcome to this stunning three-bedroom townhouse located in the desirable Woodhaven neighborhood of Kingston. Spanning over 1,525 square feet, this beautifully designed home features an open-concept layout with 9-foot ceilings that create a spacious and airy feel throughout. The upgraded kitchen is a chefs dream, boasting a large quartz countertop, modern appliances, and a convenient walk-in pantry, perfect for all your storage needs. Retreat to the master bedroom, which includes a luxurious four-piece ensuite bathroom, providing a private sanctuary for relaxation. With two additional well-sized bedrooms and 2.5bathrooms, this townhouse is ideal for families or those looking for extra space. Don't miss the opportunity to make this exquisite property your new home! (id:26274)
RE/MAX Rise Executives
507 Frye Lane
Frontenac, Ontario
Truly amazing Buck Lake waterfront property with over 440 ft of stunning waterfront and nearly 4 acres of beautifully manicured property. Extremely rare waterfront that has a small hard bottom sand beach for the little ones, yet 15-20 feet of deep waterfront off the dock and raft; no weeds! Paths and trails through the woods that lead to stone patio sitting areas, fish ponds, creek and more. Absolutely gorgeous. Built in 2003, the 1700 sq ft viceroy style elevated bungalow is perfectly placed on the property and the fully finished lower level is grade level walk out, beautiful for entertaining. The main floor is open concept with 2 bedrooms (primary bed has ensuite bath), a loft that overlooks the main floor that is a perfect flex room (could be bedroom, games room, office, etc). The lower level is built right on rock with an attractive/unique rock wall, a 650 sq ft rec room (pool table stays) with fireplace and a bedroom with ensuite bath. The property offers a gazebo type room off the east deck with a hot tub that stays and off the west deck is another gazebo that is 2 storey and allows for a games room or bunkie on top and a craft/hobby room on the lower, all with hydro. Energy efficient radiant heating and 3 built-in heat pump wall units that provide your summer's air conditioning. High quality built home with stone and cedar exterior. Newer shingles on the house and garage. Good quality windows allow for tons of natural lights and amazing views. The detached garage is 3+ car with an attached 3 bay drive shed. The front of the property is open manicured lawns that are perfect for outdoor games, entertaining and extra parking if needed. Located on the West side of Buck Lake with lots of beautiful lake to enjoy and explore. Just 35 minutes north of Kingston or 15 south of Westport via Perth Rd. Welcome to 507 Frye Lane. (id:26274)
Royal LePage Proalliance Realty
163 Greenhill Lane
Belleville, Ontario
Wow, this is the perfect place to call home. 9 yr old ground level bungalow in quiet sought after neighborhood. Built by Klemencic Homes in 2016, this bright, open concept bungalow is stunning! Main floor consists of 2 bedrooms, oversized master bedroom with ensuite privileges. Bright living room with Exquisite Kitchen and walk-out to deck overlooking nature, no neighbors behind. Lower Level consists of 1 bedroom, 1 bathroom and large rec-room, laundry and lots of storage space. Main level is 1028 sq ft and lower level is 705 sq ft of custom finishes. Close to all Amenities, Quinte Sports & Wellness Centre, CAA Arena, home of the Belleville Senators and Entertainment Events for fans and residents in the Belleville Community and surrounding area and minutes to the 401. This home is loaded with value and wont last long. (id:26274)
One Percent Realty Ltd.
8 Kinmount Private
Ottawa, Ontario
Renovated 3 bedroom bungalow, in the sought after adult lifestyle community of Tweedsmuir on the Park, in Kanata Lakes. A cooks dream kitchen, designer renovated with granite countertops and top-of the line BOSCH appliances. A large island provides extra seating and is a great prep area. Includes a new bar fridge and extra storage. The open layout flows into the dining and living areas, featuring refinished hardwood flooring, a gas fireplace, and patio doors to your deck. The primary suite has been renovated to include extra closet space, with a walk-in closet and added shelving. The ensuite has been totally renovated, featuring a walk-in shower. The second bedroom has private access to a fully renovated three-piece main bathroom with a walk-in shower. The lower level includes a bright and spacious third bedroom, which could also serve as an office. The family room has a cozy gas fireplace and a walkout that leads to a private hedged and fenced backyard, with handy access to Goldridge Dr. There is an additional basement room that can easily be transformed into an office, bedroom, or gym area. This home is sure to impress. Book your viewing today! (id:26274)
RE/MAX Rise Executives
715 Millwood Drive
Kingston, Ontario
Welcome to this beautiful corner unit in the sought-after Pine Hill Estates Adult Lifestyle Community, nestled in the west end of Kingston and close to public transportation. This home offers one of the largest floor plans in the community with impressive cathedral ceilings and an open-concept kitchen that flows seamlessly into a bright family room, complete with patio doors leading to your own private deck and peaceful patio. The main floor features two generously sized bedrooms, including a primary suite that offers a 4-piece ensuite including a soothing jacuzzi tub and a spacious walk-in closet. Enjoy the convenience of main floor laundry located in a well-appointed mudroom, along with direct access from the two-car garage. Descend to the lower level, where you'll discover another full bathroom, a large bedroom with walk-in closet and a recently updated rec room, perfect for entertaining. Additionally, there's a spacious semi-finished room that can serve as a storage area, workshop, or hobby room. Just minutes from the community clubhouse, you'll enjoy friendly neighbours and a variety of planned events. Take a short stroll to nearby parks, Shoppers Drug Mart, and all the amenities you desire, including the scenic Landings Golf Course and Lemoine Point Conservation Area. Notable updates include shingles (2014), furnace (2015), poly b plumbing was replaced in 2025, 2024washer, dryer & dishwasher. The property also features an irrigation system, central vacuum, and a cozy gas fireplace. Don't miss out on this exceptional opportunity to embrace a vibrant and active lifestyle in Pine Hill Estates! Annual clubhouse membership is $400. (id:26274)
RE/MAX Finest Realty Inc.
32 Erie Court
Loyalist, Ontario
Welcome to your dream home in the heart of Amherstview! This stunning, detached property offers a perfect blend of modern design and comfortable living. Built just a few years ago, this home features three generously sized bedrooms and 2.5 luxurious bathrooms. The open-concept kitchen is a chef's delight, ideal for entertaining guests or enjoying a family meal. Located in a beautiful neighhbourhood, this home is a must-see! (id:26274)
RE/MAX Rise Executives
1102b Bebris Road
Central Frontenac, Ontario
Lakefront Living on Kennebec Lake Arden, Ontario. Welcome to this stunning, quality-built lakefront home on beautiful Kennebec Lake in Frontenac County. Built in 2013, this thoughtfully designed residence offers the perfect combination of comfort, elegance, and year-round waterfront living. The open-concept great room is the heart of the home, featuring vaulted ceilings, a propane fireplace, and expansive southern-facing windows that flood the space with natural light and provide breathtaking lake views. The high-end kitchen is ideal for both everyday living and entertaining, flowing seamlessly onto a spacious lakeside deck and a charming three-season sunroom. The main floor boasts two bedrooms and 2 bathrooms, including a well-appointed primary suite. The fully finished lower level provides even more space to gather with family and friends, offering a walkout to the lake, a large recreation room with a wood-burning fireplace, a games area, a complete wet bar, two additional bedrooms, and a full bathroom. Step outside to enjoy lakeside living at its finest: a finished patio with an outdoor fire pit, easy access to a swimmable waterfront with sandy and rock bottom, and a private dock perfect for diving in or mooring your boat. An attached two-car garage, central heating and air conditioning, and a municipally maintained road ensure convenience and peace of mind year-round. This property is more than a home its a lifestyle. Whether you're looking for a family retreat, a place to entertain, or a permanent residence on the water, this Kennebec Lake gem offers it all. (id:26274)
RE/MAX Finest Realty Inc.
920 Frizzell Road
Stone Mills, Ontario
Country home nestled on nearly 4 private acres! This well-maintained property offers 3 bedrooms on the main level, plus a recently finished walk-out basement with a double-door entrance, a full bathroom, and a 4th bedroom currently used as an office, perfect for guests or extra living space. The home is equipped with newer appliances (within the last 2 years), a furnace and water tank less than 2 years old, a water softener, a UV light, and air conditioning for year-round comfort. Outside, you'll find a spacious 30ft x 30ft detached 2-car garage/workshop, an ideal setup for mechanics or hobbyists with room for tools, equipment, and projects. The property also features two separate driveways with parking for up to 10 vehicles, a large 20ft x 28ft deck for entertaining, and a Dog Watch hidden dog fence to keep pets safe. With all these features, this property offers country living at its best and won't last long! (id:26274)
Century 21 Heritage Group Ltd.
202 Alwington Place
Kingston, Ontario
Located in Kingston's prestigious Alwington Place, this stately 5-bedroom, 3.5-bath home sits on a beautifully landscaped corner lot, offering timeless charm in a highly desirable setting. Ownership includes privileges in the Alwington Place community, granting exclusive access to a private waterfront park and beach mere steps from the property. Inside, grand double doors open to a welcoming foyer with coat closet and powder room, leading to a bright den - perfect for a home office or quiet retreat. The living room exudes sophistication, while the formal dining room showcases crown moulding and a ceiling medallion. The eat-in chefs kitchen features granite countertops, double wall oven, stainless steel appliances, and walk-out to a serene backyard retreat. Upstairs, the spacious primary suite includes a sitting area, walk-through closet, and 3-piece ensuite with glassed-in rainfall shower. Four additional bedrooms and a 4-piece bath complete the upper level. The finished lower level offers exceptional flexibility with a large family room featuring an electric fireplace, a full bath, laundry area, wet bar, and ample space for a gym, playroom, or guest suite. Direct access to the double-car garage with inside entry adds convenience and functionality. Outside, enjoy a private backyard oasis with a stone patio shaded by mature trees, lush lawn, and garden bed. This exceptional location is just minutes from Portsmouth Olympic Harbour, Isabel Bader Centre, Queens University, and downtown Kingston's vibrant shops, restaurants, and entertainment. (id:26274)
Royal LePage Proalliance Realty
259 County Road 17
Stone Mills, Ontario
Welcome to 259 County Road 17, where timeless charm meets country comfort. This stately 125-year-old all-brick two-storey home offers a peaceful rural lifestyle just minutes from Newburgh. Set on a picturesque lot surrounded by lush gardens, mature trees, and lovingly tended perennials, the home exudes character while boasting a host of modern updates. Inside, you'll find four spacious bedrooms and three bathrooms, including a beautifully renovated ensuite (2023) in the primary suite. The main floor bedroom, currently used as an office space would be ideal for a home based business or an in-law suite for family. The heart of the home is the warm, country-style kitchen that opens into the dining room perfect for family meals and entertaining. Two cozy wood stoves anchor both the living room and the large rec room, adding rustic charm and comfort on cooler days. There's even an indoor cedar-lined sauna for year-round relaxation. Step outside to enjoy a wrap-around porch overlooking vibrant gardens that produce more than just good looks: apple trees, rhubarb, a variety of herbs, and a flourishing 3-year-old asparagus bed provide a true farm-to-table lifestyle. Enjoy these wonderful gardens from a lovely spa hot tub situated nearby and don't miss the masonry outdoor pizza oven. Additional features include a two-car attached garage and a newly constructed wood shed (2023). Recent updates include front windows and doors (2023) and a central vacuum system with HEPA filters (2022), ensuring modern convenience without compromising the homes heritage feel. But what truly sets this property apart is the incredible 1,157 sq. ft. detached garage insulated, heated, and plumbed offering endless possibilities for hobbyists, mechanics, or anyone in need of a workshop or additional storage. If you've been dreaming of a historic country home with thoughtful upgrades and room to grow, 259 County Road 17 invites you to settle into something truly special. (id:26274)
RE/MAX Finest Realty Inc.
3037 Hilltop Lane
Frontenac, Ontario
Waterfront Retreat on Buck Lake. Just 30 km north of Kingston, in scenic South Frontenac, discover this well-kept 2,437 sq ft bungalow on beautiful Buck Lake. Offering 187 feet of deep, clean, spring-fed waterfront, this property combines year-round comfort with the rugged beauty of the Canadian Shield. The home is filled with natural light, featuring an open main level with expansive floor-to-ceiling windows that frame panoramic lake views. The inviting living room flows seamlessly into the dining area and onto a spacious lakeside deck perfect for entertaining or simply enjoying the peaceful setting. A screened-in sunroom provides a cozy retreat for summer evenings. With 3 bedrooms, 3 bathrooms, and a bright walk-out lower level, the home offers versatile space for family, guests, or a home office. The lower level includes a large rec room with direct access to the water, making it easy to blend indoor and outdoor living. Outdoors, enjoy a large stone firepit, a private dock for swimming and boating, and landscaped grounds designed to take full advantage of the lakefront lifestyle. The detached double garage includes an oversized workshop, perfect for storage, hobbies, or conversion into a lakeside bunkie. Rarely does a property on Buck Lake come to market with this combination of open water views, level access, and versatile living spaces. This is lakeside living at its finest whether as a year-round home or a four-season retreat. (id:26274)
Exp Realty
Coldwell Banker First Ottawa Realty
1125 Westbrook Road
Kingston, Ontario
Nestled just minutes from town, this charming home sits on an extra-wide, treed lot offering both privacy and serenity with no rear neighbours. The property spans nearly an acre of wooded land, providing the perfect balance of natural beauty and convenience. Step inside to find gleaming hardwood floors and a bright, open-concept layout that seamlessly connects the kitchen, dining, and living areas, ideal for everyday living and entertaining. The dining room features a charming garden window, filling the space with natural light, while a garden door opens onto a spacious deck overlooking the tranquil backyard. The home offers two generous bedrooms on the main level (originally three, easily converted back if desired) along with a kitchen and mostly newer windows throughout. Downstairs, the cozy rec room is anchored by a gas fireplace, creating a warm and inviting atmosphere, and an additional large bedroom with its own gas fireplace provides versatility for guests, family, or a private retreat. Outside, the expansive lot is dotted with mature trees, offering both shade and privacy, and includes a detached garage for additional storage or workshop space. This property combines the best of country living with the convenience of being close to town, an ideal retreat to call home. (id:26274)
Century 21 Heritage Group Ltd.

