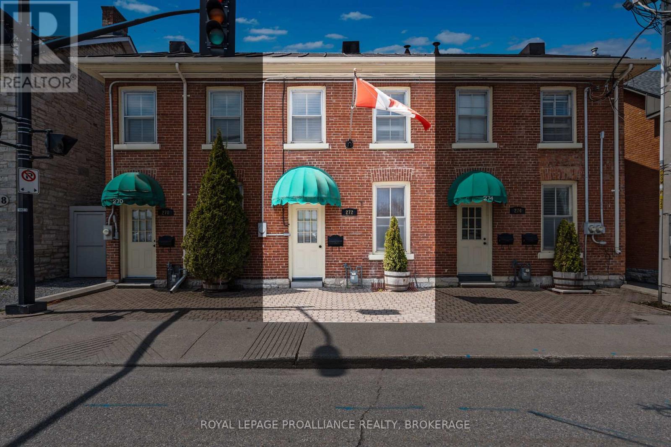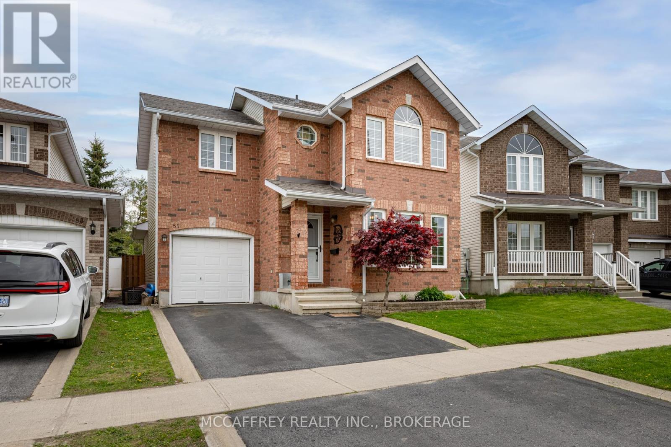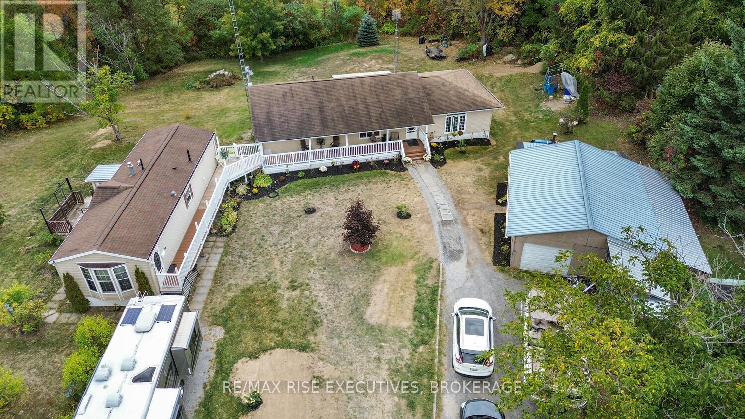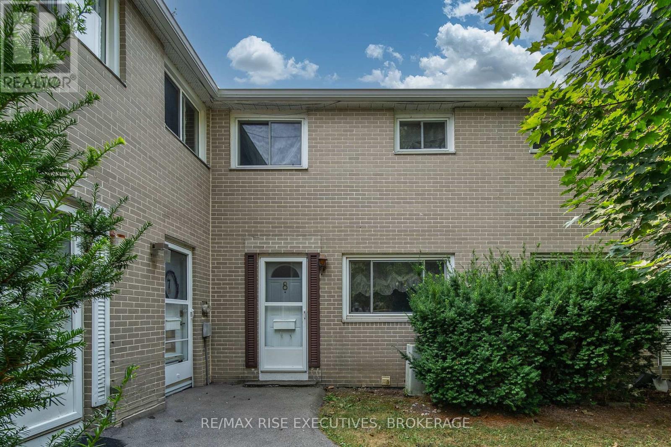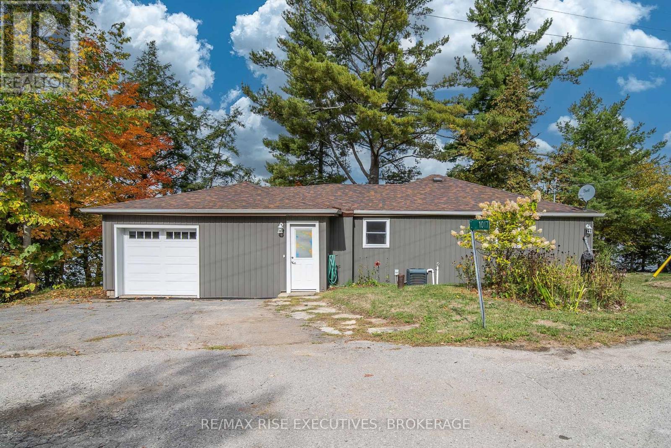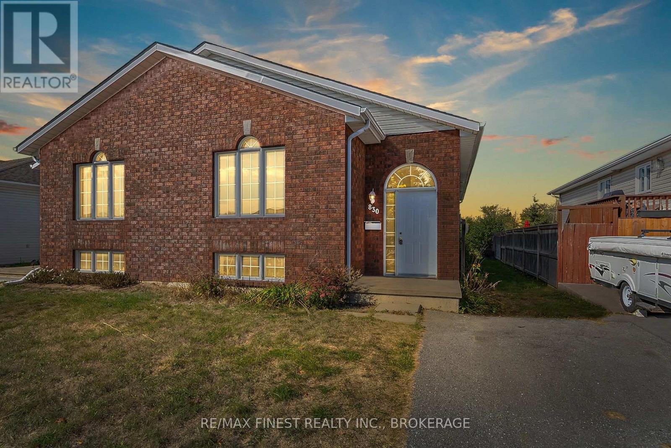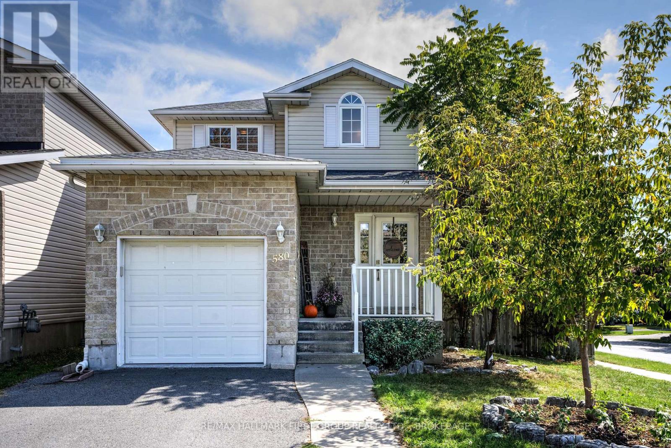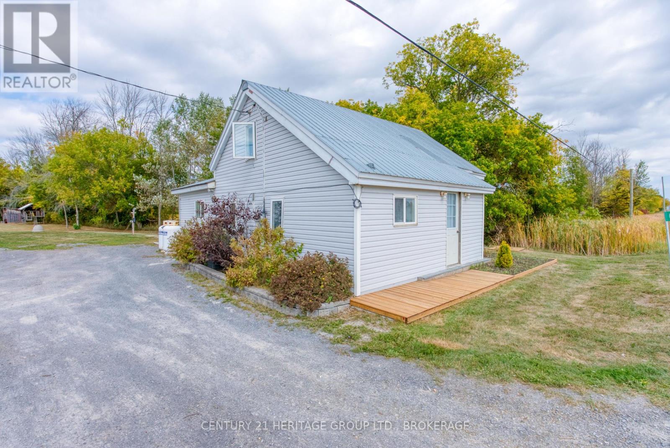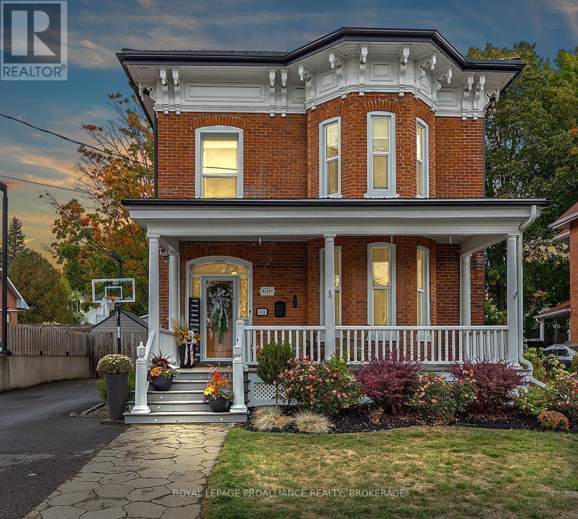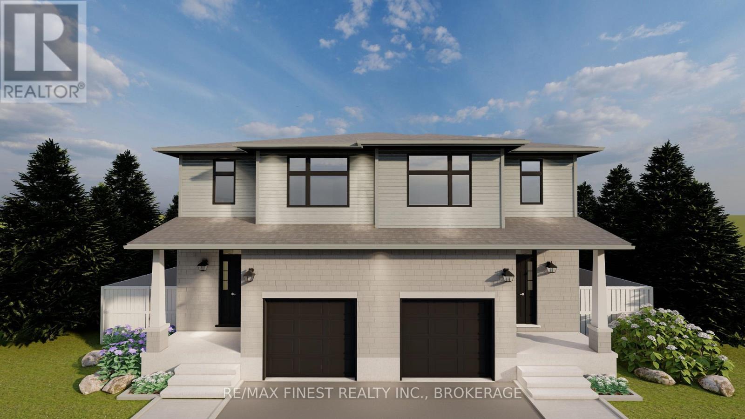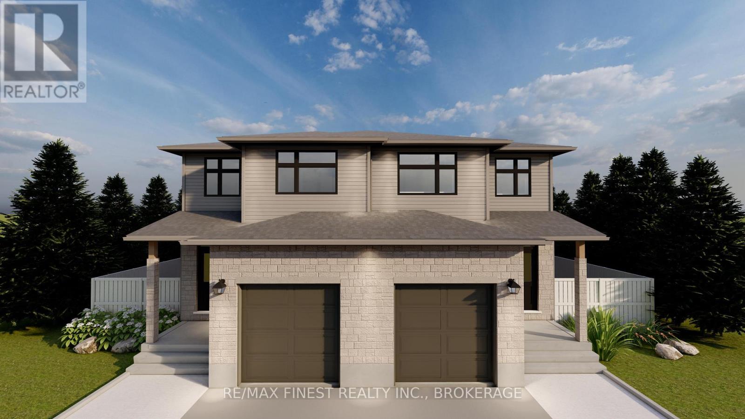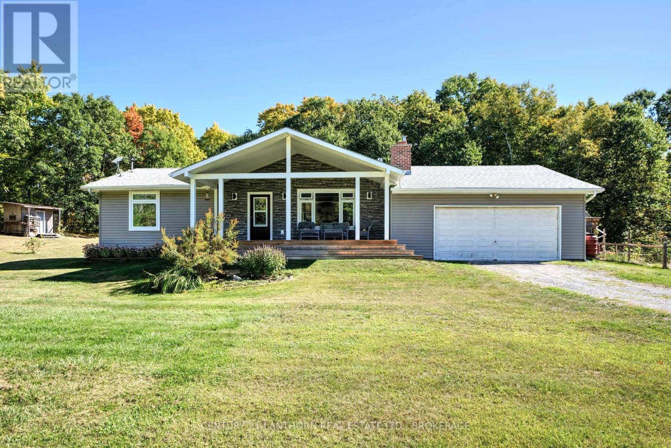272 Wellington Street
Kingston, Ontario
Ideally located in Kingston's historic downtown, 272 Wellington Street offers 937 sq. ft. of above-grade space currently configured as a professional office use, with the potential for residential conversion. The layout includes a kitchen, dining area, living space, 3-piece bath, and two generously sized bedrooms on the second level, making it well-suited for a variety of live-work or adaptive re-use applications. Bright, well-maintained, and within walking distance to Market Square, City Hall, and the waterfront, this property presents a rare opportunity to invest in flexible, centrally located space in one of Kingston's most vibrant neighborhoods. (id:26274)
Royal LePage Proalliance Realty
81 Schooner Drive
Kingston, Ontario
Welcome to 81 Schooner Drive, a well appointed three-bedroom, two storey home sitting on a fully fenced lot with a beautiful backyard in Kingston's vibrant River's Edge, steps away from the Cataraqui River. This family home offers hardwood, tile and cozy gas fireplace on the main level. Beautiful galley kitchen with granite countertops and pantry updated in 2017. Patio doors off the breakfast nook lead to a stone patio and rear garden. On the second floor there are three bedrooms with a generously sized principle suite with dual closets featuring a 4 piece ensuite bath.There is a family space in the lower level and a spacious unfinished area which is where you will find the laundry, ample storage and a rough-in for another 3-piece bathroom and potential 4th bedroom. Furnace and air conditioning systems were replaced in 2020. Tastefully decorated with updated lighting throughout, this home is ready to welcome a new family. This is a great location with easy access to the 401, Waaban crossing, RMC, shops, schools, parks, walking trails and the downtown core. ** This is a linked property.** (id:26274)
Mccaffrey Realty Inc.
25 Park Street
Leeds And The Thousand Islands, Ontario
Versatile Bungalow with In-Law Suite & Detached Living Unit. Welcome to this beautifully maintained 2-bedroom open concept bungalow, perfectly nestled in a sought-after neighborhood that blends comfort, convenience, and versatility. From the moment you step inside, you'll appreciate the airy layout and natural light that flows throughout the spacious living room, creating the perfect setting for both everyday living and entertaining. The main floor boasts two generous bedrooms, a full bath, and an inviting open concept design that seamlessly connects the kitchen, dining, and living areas. Whether you're hosting guests or enjoying a quiet evening at home, this space adapts beautifully to your lifestyle. Downstairs, you'll find a 1-bedroom unit complete with its own private entrance via walkout, kitchen, bathroom, and living space - ideal for extended family, guests, or potential rental income. But that's not all - this property also includes a detached, open concept 1-bedroom in-law suite, offering incredible flexibility. Perfect as a guest house, home office, or studio, this separate space provides the privacy and independence todays buyers are looking for. Walking trail to Rock Dunder lookout, fishing area lakes and the Rideau Canal (Whitefish Lake) are within walking distance. An easy commute to Kingston, Smiths Falls and Brockville. Key Features: 2 bedrooms on the main floor with open concept living, bright and spacious living room with large windows, fully equipped 1-bedroom unit with walkout, separate detached 1-bedroom in-law suite with modern open layout - ideal for multi-generational living, rental income, or home-based business, ample parking, huge workshop and well-kept yard. This unique property offers exceptional value and limitless potential - whether you're a savvy investor, growing family, or someone seeking flexible living arrangements, this home truly checks all the boxes. Don't miss out - schedule your private viewing today! (id:26274)
RE/MAX Rise Executives
8 - 258 Queen Mary Road
Kingston, Ontario
Affordable city-centre living with room to make it your own! Discover exceptional value in this 3-bedroom, 1-bath condo townhome, ideally situated in the Polson Park community in Kingston's central core. This corner interior unit is full of potential, offering a thoughtful layout with efficient use of space, a private yard shaded by mature trees, and assigned parking just steps from your door - plus visitor parking for guests. The basement is mostly unfinished, giving buyers the opportunity to create a space that perfectly suits their needs. Condo fees ($395/month) cover a long list of inclusions, from water/sewer, insurance, and snow clearing to summer grounds care, capital replacement of major components (including shingles), and more - providing peace of mind for years to come. With its prime location close to shopping, transit, and all amenities, this home is ready for you to add your personal touch and enjoy the benefits of low-maintenance central Kingston living. Schedule a viewing today! (id:26274)
RE/MAX Rise Executives
1017 Woods Lane
Frontenac, Ontario
1017 Woods Lane is an affordable waterfront retreat on the shores of Howes Lake, offering modern updates and year-round enjoyment. Over the past few years, this home has been extensively renovated to combine comfort with lakefront living. The heart of the home is the beautifully updated kitchen, featuring crisp white cabinetry, stainless steel appliances, and a large island with seating - perfect for gathering with family and friends. The living room continues the charm with pine floors and sweeping water views. Two spacious bedrooms and a stylishly upgraded bathroom complete with a glass-enclosed tiled shower and heated tile floors. The lower level, with its generous windows, remains mostly unfinished, offering plenty of potential for added living space. Step outside to multiple decks overlooking the lake, secure stairs leading to your private dock, and an attached 25 x 21 garage for all your storage needs. Major updates include new vinyl siding, vinyl windows, roof shingles, a high-efficiency propane furnace, and central air conditioning - providing peace of mind for years to come. This turnkey lakefront home is ready for its next chapter, conveniently located just minutes from Verona and a short drive to nearby towns and Highway 401. Schedule your viewing today! (id:26274)
RE/MAX Rise Executives
830 Peachwood Street
Kingston, Ontario
This 3-bedroom semi-detached bungalow offers an excellent opportunity for investors, first-time buyers, or downsizers! The main floor features an eat-in kitchen, dining room, living room with updated flooring, and a 4-piece bath. The lower level is partially finished with a spacious utility room and a rough-in for a future bathroom. Situated in a great neighbourhood close to schools, parks, shopping, and many other amenities don't miss your chance to call this your new home! (id:26274)
RE/MAX Finest Realty Inc.
580 Heritage Court
Kingston, Ontario
Welcome to this beautifully maintained 2-storey home, perfectly situated on a gorgeous landscaped corner lot in the highly sought-Waterloo Village neighbourhood. Offering the ideal balance of comfort, functionality, and location, this property is ready to impress.Step inside to discover a spacious kitchen and bright, airy living spaces filled with natural light from the large windows. The finished lower level provides additional living space with excellent natural light and a cozy fireplace making it perfect for a family room, play area, or home office.Recent updates ensure peace of mind, including a new roof (2021), a professionally redone stone patio (approx. 2020), and fresh paint throughout the basement, main floor, stairwell, and upstairs hallway (2025).Outdoors, the private stone patio is an inviting retreat for entertaining or relaxing, while the landscaped corner lot offers plenty of curb appeal including your own fruit trees! With easy access to a beautiful park just steps away, excellent schools and bus routes, and an abundance of nearby amenities, this home truly checks all the boxes for family living. Don't miss your chance to own this functional, move-in-ready home in one of Kingstons most popular neighbourhood's ! (id:26274)
RE/MAX Hallmark First Group Realty Ltd.
6913 County 2 Road
Loyalist, Ontario
Exciting opportunity to own over 3 acres between Kingston and Napanee! This property features a spacious 2-bedroom home offering approximately 1,200 sq/ft of living space, a large eat-in kitchen, a main level bathroom, and laundry, plus a massive detached garage - perfect for hobbies, storage, or a workshop. Recent updates include a brand new septic system and furnace, adding peace of mind for the new owners. Ideally located just a short drive to Kingston or Napanee, with quick and easy access to Highway 401. (id:26274)
Century 21 Heritage Group Ltd.
111 Dundas Street W
Greater Napanee, Ontario
Welcome to 111 Dundas St, a renovated Victorian beauty with a completely reimagined interior that blends historic charm with modern luxury. As soon as you enter the home, the character is abundant from the oversized baseboards, doors and banisters but as you wander deeper, you will be captivated with this magazine worthy home. The living room is bright and inviting with white oak flooring which leads into a grand dining area accented with 2 functional custom pantry units. The new chef's open concept kitchen features commercial grade hood, custom soft-close cabinetry, quartz countertops, high end stainless steel appliances and zellige tile backsplash. The family room features a gas fireplace with mantle, exposed wood beams and even has an office area as well as a bar for drinks and snacks. Upstairs you will find 3 spacious bedrooms which includes a well appointed primary with exposed brickwork and an ensuite with double sinks and custom tiled shower booth. The bonus loft area provides a retreat where you can get away and relax. Outside, the private backyard oasis is fully fenced with heated inground pool, designated covered BBQ area with countertop and awning, separate private sitting area with gazebo and massive shed for storage. Close to schools, shopping, and walking distance to downtown Napanee, this home truly has a lot to offer. (id:26274)
Royal LePage Proalliance Realty
Lot F4 - 1345 Woodfield Crescent
Kingston, Ontario
GREENE HOMES IS PROUD TO OFFER THE 3 BEDROOM, 1765 SQ/FT PEARL MODEL (LEFT UNIT) ON A PREMIUM WALK-OUT LOT WITH REAR ENTRANCE DOORS. THE MAIN LEVEL FEATURES A 2 PC POWDER ROOM, OPEN CONCEPT KITCHEN/DINING ROOM, SPACIOUS GREAT ROOM AND LAUNDRY, WHILE THE 2ND FLOOR OFFERS, 3 BEDROOMS WITH A SPACIOUS OWNERS SUITE COMPLETE WITH ENSUITE BATH & WALK-IN CLOSET. DISCOVER THE 'LUXURY SEMI-DETACHED HOMES' LOCATED IN CREEKSIDE VALLEY, JUST WEST OF THE CATARAQUI TOWN CENTRE, THIS COMMUNITY FEATURES PARKS, GREEN SPACE AND CONNECTED PATHWAYS. WITH A NUMBER OF ARCHITECTURALLY CONTROLLED EXTERIOR FACADES, ALL UNITS INCLUDE UPGRADED ISLAND WITH EATING BAR, ELEVATED CABINET UPPERS, STONE COUNTERTOPS THROUGHOUT, 8FT GARAGE DOORS, 8 INTERIOR POTLIGHTS, PAVED DRIVEWAY, ENERGY STAR EQUIPPED HRV, HIGH-EFFICIENCY GAS FURNACES, AIR CONDITIONING, THE BASEMENT IN PARTIALLY FINISHED WITH ROUGH-INS FOR: A BATHROOM, KITCHEN, AND WASHER/DRYER CONNECTIONS. DON'T' MISS OUT ON MAKING THIS THE NEXT PLACE TO CALL HOME! CALL FOR A VIEWING OR MORE INFORMATION TODAY! (id:26274)
RE/MAX Finest Realty Inc.
RE/MAX Service First Realty Inc.
Lot F2 - 1349 Woodfield Crescent
Kingston, Ontario
GREENE HOMES IS PROUD TO OFFER THE 3 BEDROOM, 1780 SQ/FT EMERALD MODEL (LEFT UNIT)ON A PREMIUM WALK-OUT LOT WITH REAR ENTRANCE DOORS. THE MAIN LEVEL FEATURES A 2 PC POWDER ROOM, OPEN CONCEPT KITCHEN/DINING ROOM, AND SPACIOUS GREAT ROOM, WHILE THE 2ND FLOOR OFFERS, LAUNDRY, 3 BEDROOMS WITH A SPACIOUS OWNERS SUITE COMPLETE WITH ENSUITE BATH & WALK-IN CLOSET. DISCOVER THE 'LUXURY SEMI-DETACHED HOMES' LOCATED IN CREEKSIDE VALLEY, JUST WEST OF THE CATARAQUI TOWN CENTRE, THIS COMMUNITY FEATURES PARKS, GREEN SPACE AND CONNECTED PATHWAYS. WITH A NUMBER OF ARCHITECTURALLY CONTROLLED EXTERIOR FACADES, ALL UNITS INCLUDE UPGRADED ISLAND WITH EATING BAR, ELEVATED CABINET UPPERS, STONE COUNTERTOPS THROUGHOUT, 8FT GARAGE DOORS, 8 INTERIOR POTLIGHTS, PAVED DRIVEWAY, ENERGY STAR EQUIPPED HRV, HIGH-EFFICIENCY GAS FURNACES, AIR CONDITIONING, THE BASEMENT IN PARTIALLY FINISHED WITH ROUGH-INS FOR: A BATHROOM, KITCHEN, AND WASHER/DRYER CONNECTIONS. DON'T' MISS OUT ON MAKING THIS THE NEXT PLACE TO CALL HOME! CALL FOR A VIEWING OR MORE INFORMATION TODAY! (id:26274)
RE/MAX Finest Realty Inc.
RE/MAX Service First Realty Inc.
1773 County Road 15 Road
Stone Mills, Ontario
PRIVACY. NATURE.SERENITY.RELATION.CONVENIENCE. Just a few words that capture the essence of this beautiful property set on 20 acres of peaceful countryside. This well-maintained home has seen a series pf thoughtful updates in recent yards, including: Furnace (2022), Heat Pump (2018) Windows & glass Slider floors (2018), Shingles (2022) Vinyl Siding (2022), Rear Deck (2021), Front Deck (2022) , Hot Water & Pressure Tanks (2019, Gas Fireplace (2018), Truly an impressive list of upgrades, offering modern comfort and peace of mind. The interior features three bedrooms and two bathrooms, with an open-concept kitchen, dining and living area designed for modern living. The kitchen boasts updated cabinetry, countertops, and appliance/. The lower level is a blank canvas, ready for your personal touch. It currently features a spacious cold room, a dedicated office/computer room, and a workshop. The remaining area is fully open and spray foam insulated, offering endless possibilities for customization-whether you envision a home gym, media room, or a additional living space. Take in the peaceful view of deer wandering through the backyard, whether you're relaxing on the spacious rear deck or enjoying a meal in the dining area. Spend quiet mornings on the front porch, surrounded by lush forests and blooming perennial gardens. For gardening enthusiasts, the property also includes a greenhouse/shed and a fenced, critter-proof vegetable garden-ideal for growing your own produce in complete tranquility. DO NOT LET THE CAT OUT.. HE IS QUICK AND WILL TRY BUT MUST REMAIN INSIDE. (id:26274)
Century 21 Lanthorn Real Estate Ltd.

