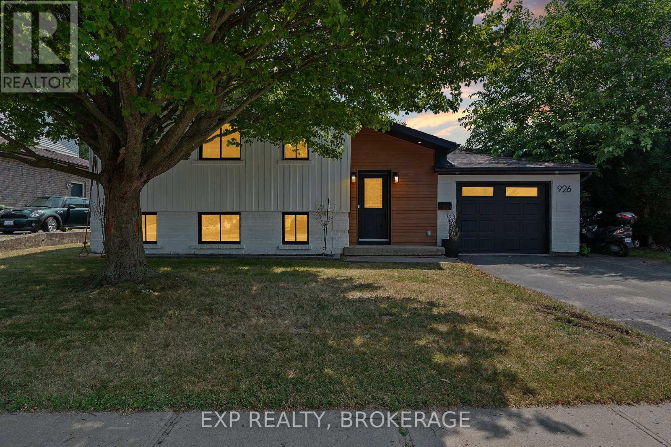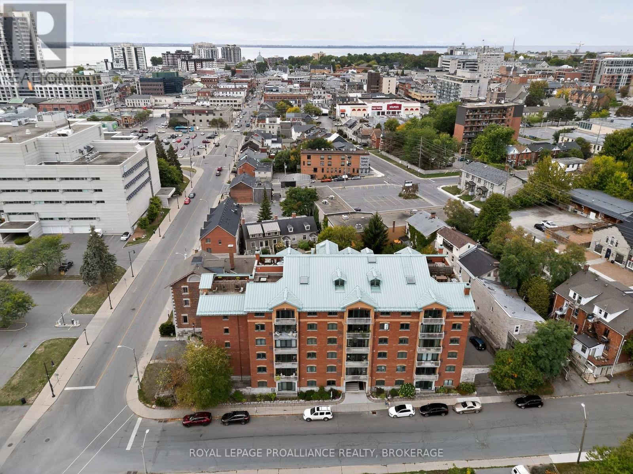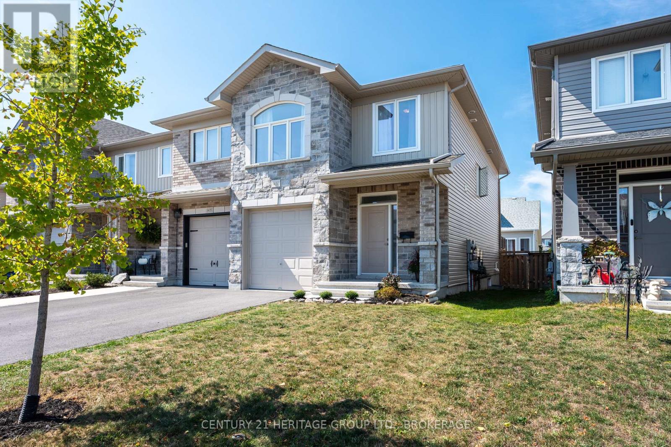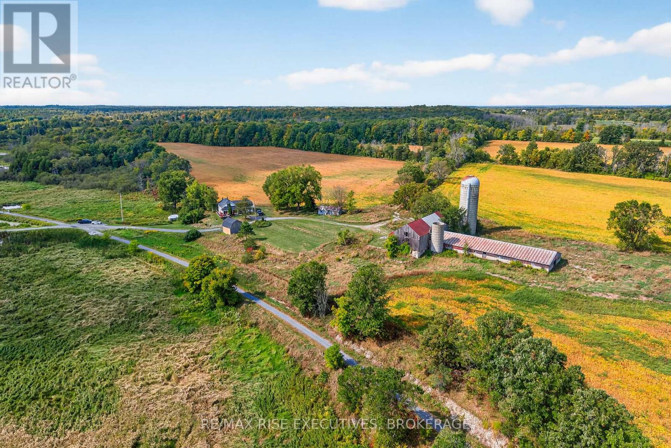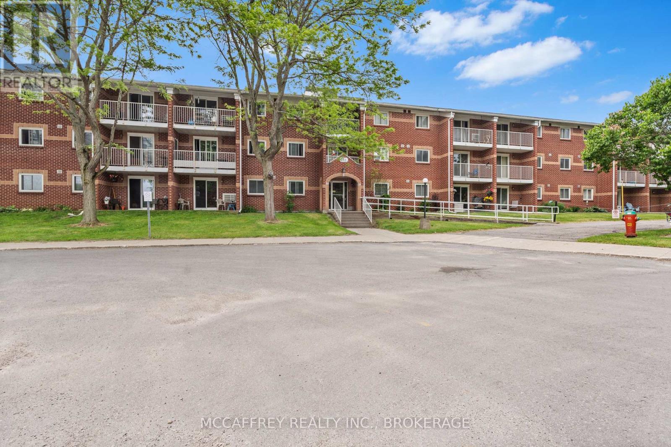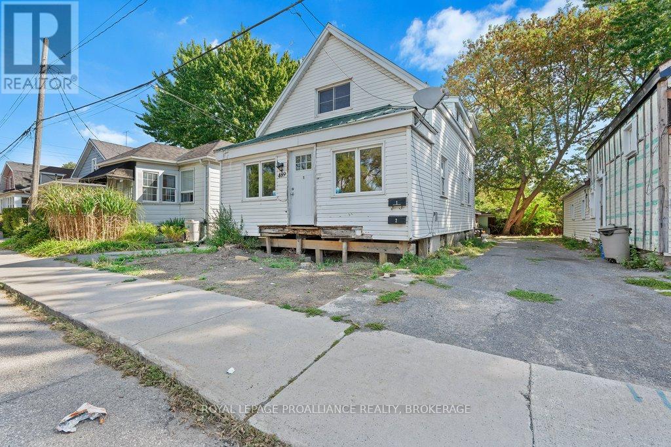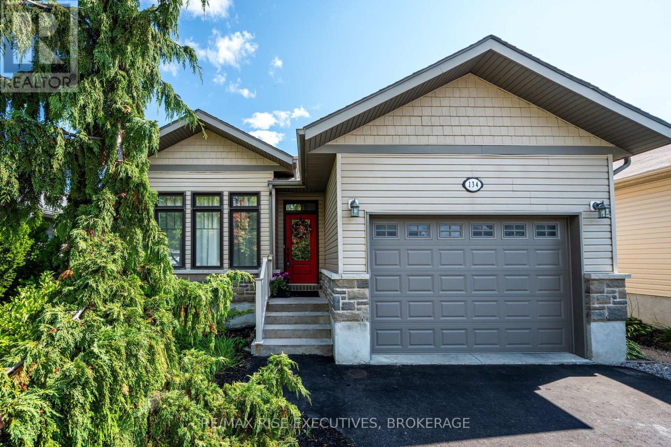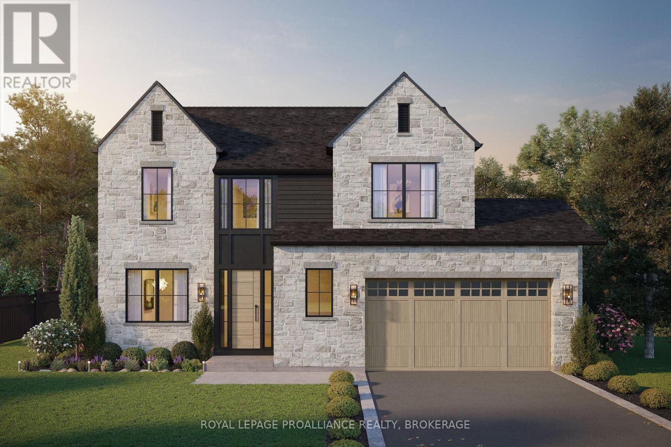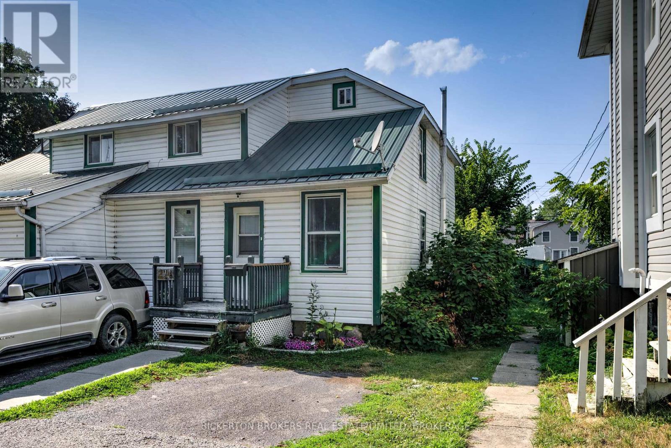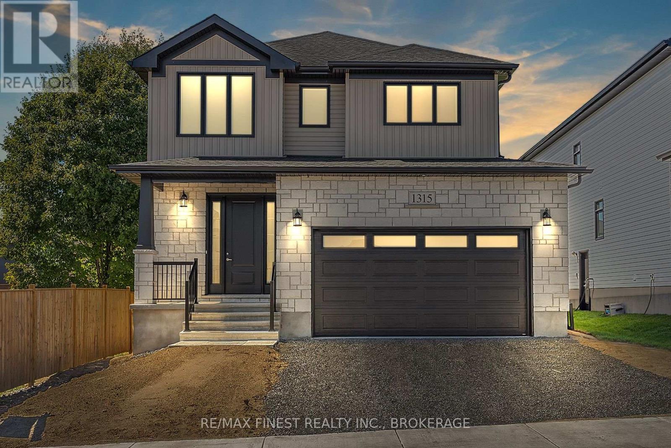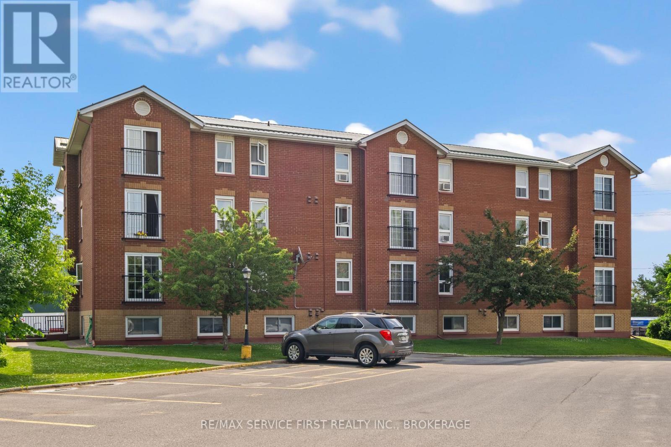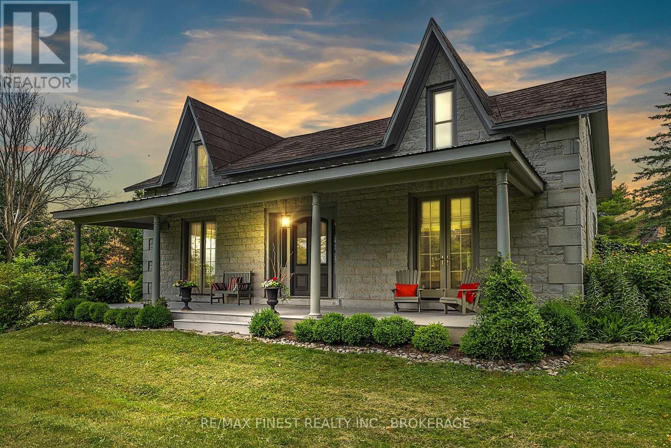926 Cresthill Street
Kingston, Ontario
Welcome to this stunning open-concept bungalow located in one of the area's most sought-after neighbourhoods. This well-maintained home features 3 spacious bedrooms and 2.5 bathrooms, offering versatility and comfort for families or investors alike. The bright main floor boasts a large living room and a sun-filled kitchen, perfect for entertaining. The walk-out lower level is a true bonus... featuring a wet bar, stove outlet, and ample space for a future in-law suite or income-generating unit. Step outside to enjoy a fully fenced yard with a beautifully crafted multi-tiered deck, ideal for relaxing or hosting guests. Don't miss this incredible opportunity to own a home with curb appeal, functionality, and potential all in one package. Schedule your private viewing today. (id:26274)
Exp Realty
304 - 2 Bay Street
Kingston, Ontario
Welcome to your dream harbourside condo! This elegant 2-bedroom, 2-bath unit offers stunning harbor views and a bright, open layout with hardwood floors throughout. The modern kitchen features quartz countertops, subway tile backsplash, and stainless steel appliances. Enjoy your morning coffee or evening wine from the private balcony off the living room. The building offers exceptional amenities including a fitness gym, sauna, party room, common deck, games room/library, and dedicated craft/workshop areas. Convenience meets comfort with in-suite laundry, underground parking (1 space included), and a storage locker. Located steps from Doug Fluhrer Park and the K&P Trail, with easy access to downtown shops and restaurants. One-year lease at $2,795/month. Experience waterfront living with style and ease! (id:26274)
Royal LePage Proalliance Realty
1437 Monarch Drive
Kingston, Ontario
3 BEDROOM HOME IN POPULAR WOODHAVEN COMMUNITY. Welcome to your new home at 1437 Monarch Drive, a charming 2-storey townhome in the heart of Kingston's highly sought-after Woodhaven community. Step inside and discover a warm and bright open-concept main floor designed for modern living and effortless entertaining. The spacious kitchen features a massive 10-foot center island with an extended breakfast nook, the perfect hub for family gatherings and casual dining. Upgraded rear windows and a six-foot patio door flood the space with natural light, seamlessly connecting the indoors to the deck and private backyard. Upstairs, you'll find three generously sized bedrooms. The large primary suite is a true retreat, complete with a luxurious 4-piece ensuite and a walk-in closet. For ultimate convenience, the laundry is also located on the second level, just steps from the bedrooms. Woodhaven is more than just a neighbourhood; it's a lifestyle. Enjoy easy access to walking trails, local parks, and a brand new purpose-built school. With a future 14-acre park on the horizon, this growing community is the perfect place to put down roots. If you're looking for a move-in-ready home in a vibrant, family-friendly neighbourhood, 1437 Monarch Drive is waiting for you. Don't miss out schedule your private showing today! (id:26274)
Century 21 Heritage Group Ltd.
4121 Graham Road
Frontenac, Ontario
For Sale for the First Time 180 Acre Farm on Graham Road, Harrowsmith. Welcome to 4121 Graham Road, offered for sale for the very first time. This remarkable 180-acre farm is ideally located less than 20 minutes to Highway 401, with great elementary schools nearby and a short bus ride to Sydenham High School. The property boasts approximately 140 acres of workable land, currently planted in a rotation of soybeans, corn, and winter wheat. It is bordered by the K&P Trail on the east and the Cataraqui Trail on the south, making it not only a productive farm but also a truly scenic property with excellent access to recreational trails. The charming3-bedroom, 1-bath farmhouse has been lovingly maintained and features a stunningly updated kitchen with a huge island, quartz countertops, and newer appliances. A bright dining/breakfast nook, separate living room, and a cozy sitting room with patio doors to the deck create warm and inviting spaces, complemented by plenty of windows to showcase sweeping views of the farm. An attached garage adds convenience. The farm infrastructure includes the original large barn, circa World War 2, a stall barn built in the 1990's (formerly used for dairy cattle), and several additional outbuildings, garages, and barn structures - ideal for a variety of agricultural or hobby farm uses. Updates to the home include a newer propane furnace and central air conditioning. This is a rare opportunity to acquire a productive farm with a beautiful home, extensive acreage, and all the buildings you need, in a location that combines rural living with easy access to Kingston, Sydenham, and surrounding communities. (id:26274)
RE/MAX Rise Executives
204 - 561 Armstrong Road
Kingston, Ontario
Welcome to 204-561 Armstrong Road, an impeccably maintained 2-bedroom, 1-bathroom condo in Kingstons popular West End. This inviting home is perfect for first-time buyers, investors, students, or those looking to downsize without compromising on style, location, or comfort. Step inside and you'll find a bright, open-concept living and dining area with large windows that fill the space with natural light. The living room is spacious and has access to a private balcony, perfect for morning coffee or evening relaxation with views of greenspace. The dining area flows seamlessly into the living room, providing a welcoming layout for entertaining or everyday enjoyment. Both bedrooms offer generous dimensions with large closets and updated flooring, creating the ideal retreat for restful nights or a productive home office. The 4-piece main bathroom is clean and stylish, with ample storage for your essentials. This condo is painted in neutral tones and features easy-to-maintain laminate and tile flooring throughout. Residents will appreciate secure building entry, dedicated on-site laundry facilities, in suite storage, and ample parking for owners and guests. The building offers peace of mind with attentive maintenance. You'll love the convenience of being walking distance to parks, schools, shopping, restaurants, and transit routes. Quick access to the 401 and downtown Kingston makes this an ideal spot for commuters and city-lovers alike. The low condo fees include water/sewer, building insurance, and maintenance making budgeting simple and stress-free. Don't miss your chance to own this wonderful condowhere modern updates meet affordable living in a friendly, well-managed community. (id:26274)
Mccaffrey Realty Inc.
489 Alfred Street
Kingston, Ontario
Welcome to 489 Alfred Street. This centrally located home would make a great investment property or 1st time buyer home. Situated only a few blocks from Queens Campus and across from the Memorial Centre with its weekend farmers market, playground and open space. The property is currently divided into 2 separate 2 BR units, with the upper unit also having an additional office. The main floor is spacious with 2 well sized BRs, a large open LR/DR combo and country style kitchen. Upstairs is a bright space and has its own separate entrance, also with 2 BRs and a large LR off the kitchen. Both units each have a 4 pc bath. The basement serves as a utility and storage area and is unfinished. The property is being sold As is and needs some renovation but has fantastic potential. The property has a metal roof, gas heating, back patio, includes 7 appliances, has separate hydro meters, 2 HWTs and offers vacant possession on closing. (id:26274)
Royal LePage Proalliance Realty
134 Islandview Drive
Loyalist, Ontario
Welcome to 134 Islandview Drive a beautifully finished Barr Homes raised-bungalow nestled on an executive street in the growing lakeside community of Amherstview. With over 2,000 square feet of beautifully finished living space, this 3+1 bedroom, 3 full bathroom home offers a seamless blend of modern comfort, thoughtful design, and functional elegance. From the moment you step inside, you'll notice the 9' and 11' ceilings that create a sense of space and light, complemented by an open-concept layout and high-end finishes throughout. The heart of the home is a well-appointed kitchen featuring stainless steel appliances, a central island perfect for casual dining and entertaining, and views that carry through to the inviting great room. Step outside onto the elevated balcony and enjoy peaceful, seasonal views of Lake Ontario the perfect backdrop for morning coffee or relaxing evenings. Downstairs, the walkout lower level expands your living space with a bright and spacious rec room, a fourth bedroom, a full bathroom, and direct access to an extensive lower deck ideal for gatherings, outdoor enjoyment, or the potential to create an in-law suite. Low-maintenance landscaping, fully fenced back yard, a 1.5-car garage, and a quiet, family-friendly street complete this move-in-ready gem. Whether you're looking to upsize, downsize, or simply enjoy the lifestyle of a growing lakeside community, 134 Islandview Drive offers the perfect place to plant roots. Just minutes to parks, schools, shopping, and the waters edge this is more than a home, it's a lifestyle. Come see it for yourself your next chapter starts here. (id:26274)
RE/MAX Rise Executives
931 Malvern Terrace
Kingston, Ontario
Welcome to 931 Malvern Terrace. This home seamlessly blends luxury, comfort and functionality. Located on a cul-de-sac in one of Kingston's most sought-after neighborhoods, Westwoods. Spanning over 3000 Square feet of living space, this contemporary home features 4 bedrooms, a chefs kitchen with an abundance of handcrafted cabinets. Spacious great room with floor to ceiling windows overlooking green space. Primary Suite is a true retreat with a spa like ensuite bathroom with a free-standing soaker tub a walk-in closet. Each additional bedroom is graciously sized and offers ample closet space. Designed for a modern lifestyle with features such as a second-floor laundry, main floor flex space, energy star mechanicals, ICF basement, R50 Insulation, 200 AMP electrical, attached garage with inside entry to mud room and so much more. Western facing rear deck enjoy ultimate privacy. Walk to the highly sought after west end schools, Lancaster, Holy Cross and Woodbine Park. Information packages are available upon request. (id:26274)
Royal LePage Proalliance Realty
212-214 Garden Street
Gananoque, Ontario
Come and discover the endless possibilities in this well maintained Triplex in the heart of GANANOQUE. Whether youre expanding your portfolio, seeking multi-generational living or looking to occupy one unit and rent out the others this Triplex delivers flexibility and great value. This property offers a rare opportunity to own a multi-unit property in one of Ontarios most picturesque communities and is situated just steps away from shops, restaurants and the waterfront. This Triplex features 3 self contained units (2-2 bedroom) and (1-1 bedroom) with separate utilities and 4 dedicated parking spaces along with a 1 car detached garage perfect for a workshop and storage. Call today to book a showing . For all Room Measurements and complete Unit Layouts, see attached Floorplans and Matterport (id:26274)
Bickerton Brokers Real Estate Limited
1315 Turnbull Way
Kingston, Ontario
This 2410 sq. ft- 2 storey, 4 bedroom Starling model built by Greene Homes offers great value for your money, with in-law potential. The main level features an open foyer, 2pc bath, a large open concept design with a Great Room, Kitchen and Dining area as one large open area. The Kitchen is designed with a 6ft centre island and breakfast bar with quartz countertops throughout the home. Primary suite includes a 5 pc ensuite and large walk-in closet. This home has an Oak stair case, engineered hardwood on the main floor and luxury vinyl tile in the bathrooms as well as the numerous exemplary finishes characteristic of a Greene Homes including Energy Star certification. The basement is partially finished with rough-ins for: a bathroom, kitchen, and washer/dryer connections. It also offers a side entrance making it ideal for a future in-law potential. ALSO included is central air and a paved drive. Do not miss out on this opportunity to own a Greene Home. (id:26274)
RE/MAX Finest Realty Inc.
RE/MAX Service First Realty Inc.
105 - 550 Talbot Place
Gananoque, Ontario
Welcome to this bright, freshly painted, and well-maintained condominium in the heart of Gananoque, offering a carefree lifestyle in a vibrant, walkable community. This carpet-free, ground-level one-bedroom unit is just steps from laundry facilities and features minimal stairs, ideal for those seeking easy accessibility. This thoughtfully designed one-bedroom layout has 575 square feet of living space and offers excellent functionality. A galley-style kitchen provides ample cabinet storage for all your cooking needs. Additional highlights include an in-unit storage room, direct access to your reserved parking space from the rear entrance, and access to a well-maintained building with on-site laundry. The location is unbeatable just steps from parks, grocery stores, dining options, and an array of outdoor and recreational amenities. Enjoy nearby walking trails, the community beach, skate park, BMX track, and waterfront activities. Take in a show at the Thousand Islands Playhouse or try your luck at Shorelines Casino. Tennis and pickleball courts, as well as the arena, are also within easy reach. Whether you are downsizing, investing, or simply looking to enjoy small-town charm with urban conveniences, this property offers a low-maintenance lifestyle that is easy on the pocket book in one of Eastern Ontario's most picturesque communities. (id:26274)
RE/MAX Service First Realty Inc.
187 Simmons Road
Loyalist, Ontario
Situated 20 minutes from the West End of Kingston, in the rural village of Wilton, stands one of the area's historic limestone homes. Built in 1836 by Henry Pultz, it has been thoroughly modernized to a high standard, whilst retaining all its original character, providing a haven of tranquillity close to the city. At nearly 4000 ft2 the bright living space offers a wonderful layout of remarkable rooms: a family/sunroom with exposed stone, skylights, and French doors overlooking a private garden, a large living room with double French doors ideal for entertaining or relaxation, and a spacious, book-lined study with a timbered ceiling which could serve as a perfect home office or bedroom. A large, bright eat-in kitchen overlooks a patio and boasts a wood-burning fireplace. A separate dining room off the family room makes an additional entertaining space for special occasions. The house is currently configured for 3 bedrooms and 4 bathrooms, as well as the study, studio and mezzanine at the back of the home, which offer an ideal spot to accommodate additional bedroom space for a teenager or a guest bedroom with its own separate sitting room on the second level. Each bedroom has its own updated ensuite and a surprising amount of closet space, unusual for this vintage of home. With 7 fully functioning fireplaces plus a pellet stove and in-floor heating in the family room, every bedroom and area in the home has its own separate heat source, in addition to the forced-air furnace and central air conditioning. Outside, a 30 ft covered front porch provides beautiful westerly views and front row seats to spectacular evening skies and summer sunsets. The 1.4-acre grounds of the property, including gardens, patio, trees and landscaping, have been maintained at the same level as the interior. The well-kept barn can continue to provide storage for garden tools and machinery, or could potentially offer a space for a studio, workshop, or any number of other uses. (id:26274)
RE/MAX Finest Realty Inc.

