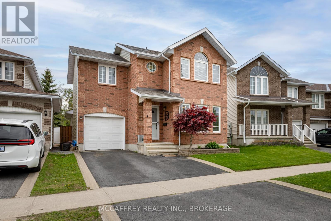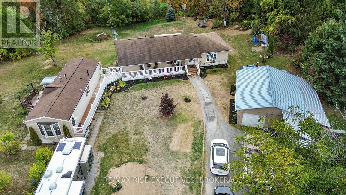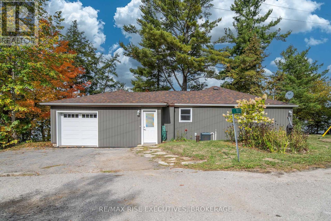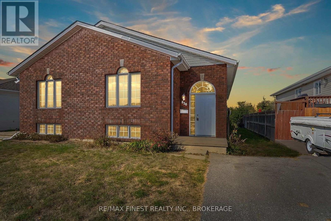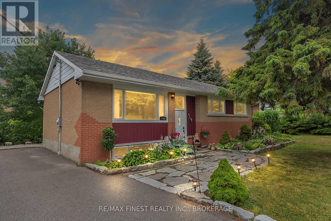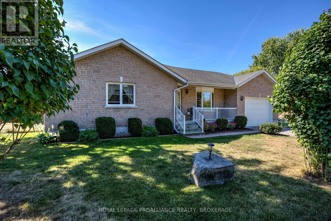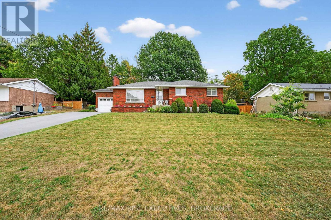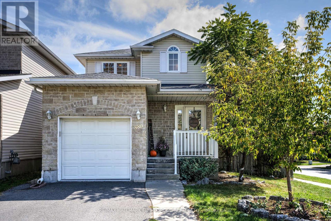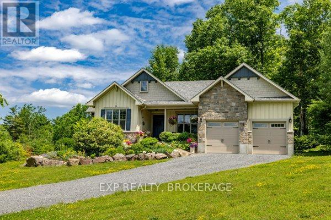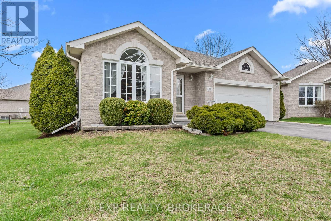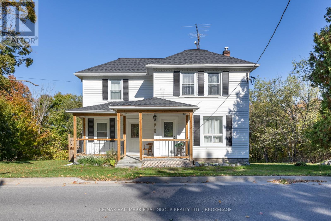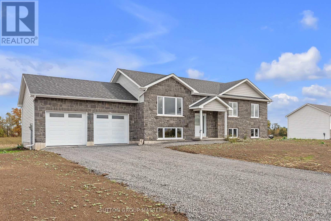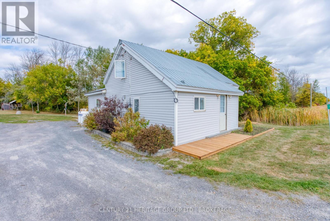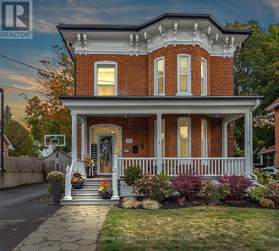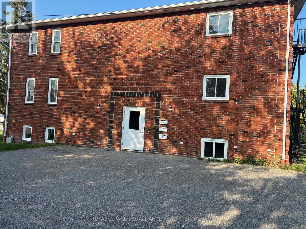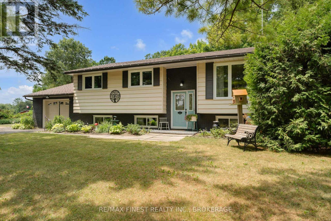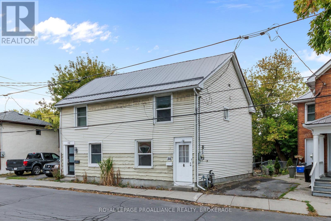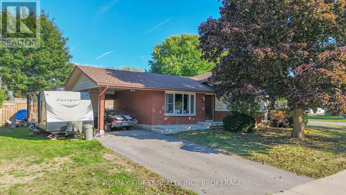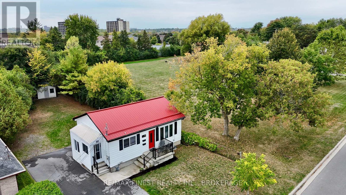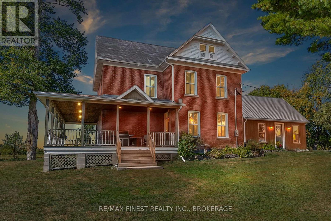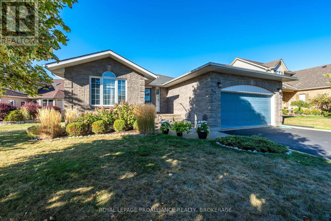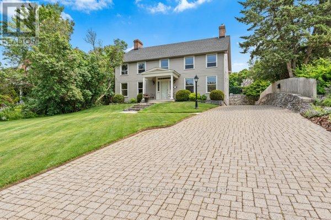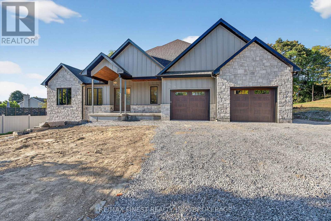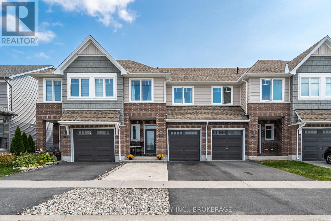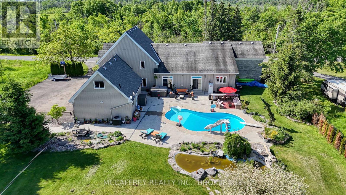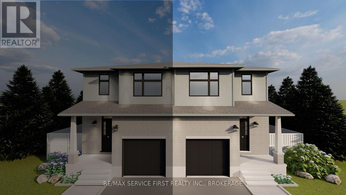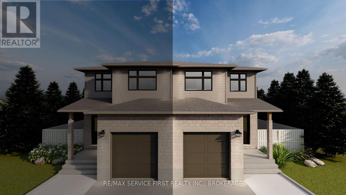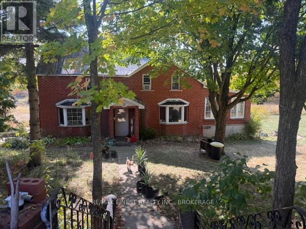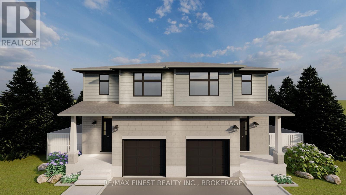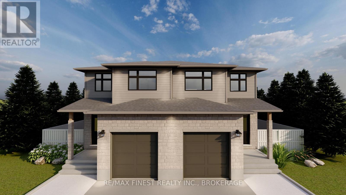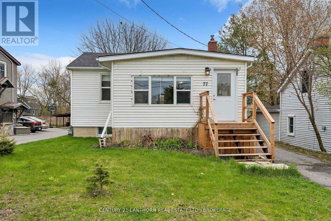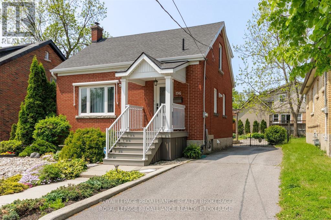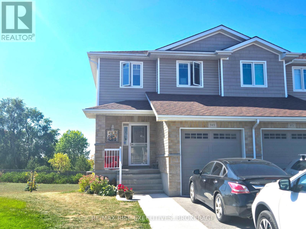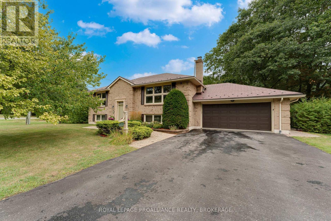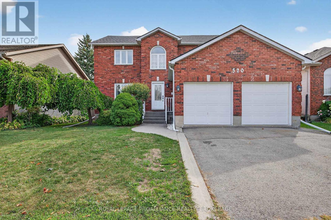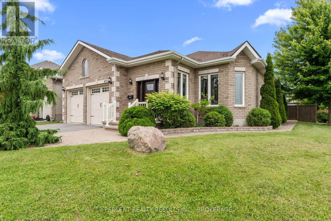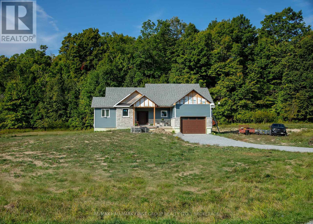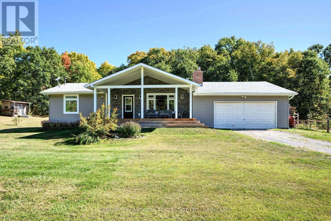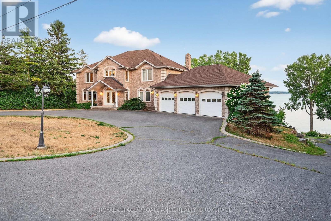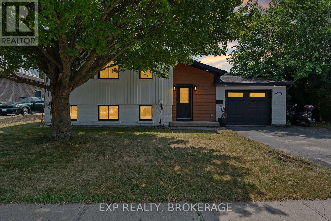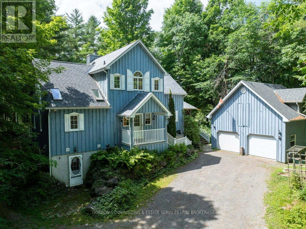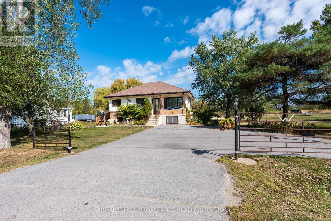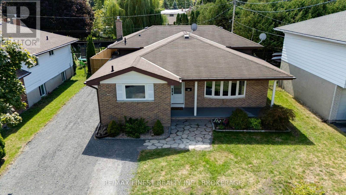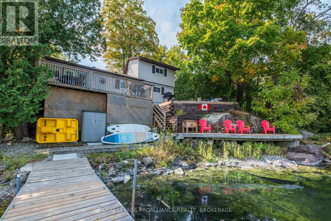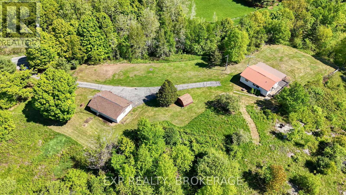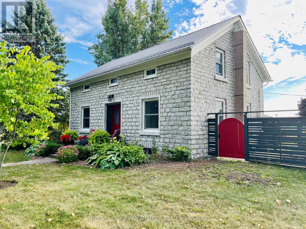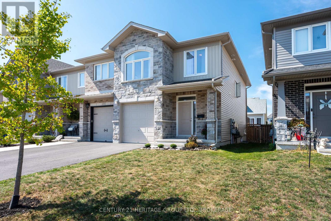81 Schooner Drive
Kingston, Ontario
Welcome to 81 Schooner Drive, a well appointed three-bedroom, two storey home sitting on a fully fenced lot with a beautiful backyard in Kingston's vibrant River's Edge, steps away from the Cataraqui River. This family home offers hardwood, tile and cozy gas fireplace on the main level. Beautiful galley kitchen with granite countertops and pantry updated in 2017. Patio doors off the breakfast nook lead to a stone patio and rear garden. On the second floor there are three bedrooms with a generously sized principle suite with dual closets featuring a 4 piece ensuite bath.There is a family space in the lower level and a spacious unfinished area which is where you will find the laundry, ample storage and a rough-in for another 3-piece bathroom and potential 4th bedroom. Furnace and air conditioning systems were replaced in 2020. Tastefully decorated with updated lighting throughout, this home is ready to welcome a new family. This is a great location with easy access to the 401, Waaban crossing, RMC, shops, schools, parks, walking trails and the downtown core. ** This is a linked property.** (id:26274)
Mccaffrey Realty Inc.
25 Park Street
Leeds And The Thousand Islands, Ontario
Versatile Bungalow with In-Law Suite & Detached Living Unit. Welcome to this beautifully maintained 2-bedroom open concept bungalow, perfectly nestled in a sought-after neighborhood that blends comfort, convenience, and versatility. From the moment you step inside, you'll appreciate the airy layout and natural light that flows throughout the spacious living room, creating the perfect setting for both everyday living and entertaining. The main floor boasts two generous bedrooms, a full bath, and an inviting open concept design that seamlessly connects the kitchen, dining, and living areas. Whether you're hosting guests or enjoying a quiet evening at home, this space adapts beautifully to your lifestyle. Downstairs, you'll find a 1-bedroom unit complete with its own private entrance via walkout, kitchen, bathroom, and living space - ideal for extended family, guests, or potential rental income. But that's not all - this property also includes a detached, open concept 1-bedroom in-law suite, offering incredible flexibility. Perfect as a guest house, home office, or studio, this separate space provides the privacy and independence todays buyers are looking for. Walking trail to Rock Dunder lookout, fishing area lakes and the Rideau Canal (Whitefish Lake) are within walking distance. An easy commute to Kingston, Smiths Falls and Brockville. Key Features: 2 bedrooms on the main floor with open concept living, bright and spacious living room with large windows, fully equipped 1-bedroom unit with walkout, separate detached 1-bedroom in-law suite with modern open layout - ideal for multi-generational living, rental income, or home-based business, ample parking, huge workshop and well-kept yard. This unique property offers exceptional value and limitless potential - whether you're a savvy investor, growing family, or someone seeking flexible living arrangements, this home truly checks all the boxes. Don't miss out - schedule your private viewing today! (id:26274)
RE/MAX Rise Executives
1017 Woods Lane
Frontenac, Ontario
1017 Woods Lane is an affordable waterfront retreat on the shores of Howes Lake, offering modern updates and year-round enjoyment. Over the past few years, this home has been extensively renovated to combine comfort with lakefront living. The heart of the home is the beautifully updated kitchen, featuring crisp white cabinetry, stainless steel appliances, and a large island with seating - perfect for gathering with family and friends. The living room continues the charm with pine floors and sweeping water views. Two spacious bedrooms and a stylishly upgraded bathroom complete with a glass-enclosed tiled shower and heated tile floors. The lower level, with its generous windows, remains mostly unfinished, offering plenty of potential for added living space. Step outside to multiple decks overlooking the lake, secure stairs leading to your private dock, and an attached 25 x 21 garage for all your storage needs. Major updates include new vinyl siding, vinyl windows, roof shingles, a high-efficiency propane furnace, and central air conditioning - providing peace of mind for years to come. This turnkey lakefront home is ready for its next chapter, conveniently located just minutes from Verona and a short drive to nearby towns and Highway 401. Schedule your viewing today! (id:26274)
RE/MAX Rise Executives
830 Peachwood Street
Kingston, Ontario
This 3-bedroom semi-detached bungalow offers an excellent opportunity for investors, first-time buyers, or downsizers! The main floor features an eat-in kitchen, dining room, living room with updated flooring, and a 4-piece bath. The lower level is partially finished with a spacious utility room and a rough-in for a future bathroom. Situated in a great neighbourhood close to schools, parks, shopping, and many other amenities don't miss your chance to call this your new home! (id:26274)
RE/MAX Finest Realty Inc.
1429 Avondale Crescent
Kingston, Ontario
Welcome to 1429 Avondale Crescent, a well-maintained, fully brick mid-century bungalow nestled in the sought-after Westbrook neighbourhood. This charming home sits on a quiet, family-friendly street and has been lovingly cared for over the years, with numerous updates that enhance both comfort and value. Enjoy sunny afternoons from the two inviting south facing decks, one off the living room and the other from the primary bedroom. Inside, the elevated foyer welcomes you to the spacious living room that features beautiful cherry hardwood floors creating a warm and modern feel. The kitchen offers ample counter space, a breakfast bar, and a bright window overlooking the generous backyard perfect for meal prep with a view. The main level also includes a renovated 4-piece bathroom with a luxurious soaker tub. The finished lower level includes a cozy rec room with a large wet bar, wine fridge, and plenty of shelving ideal for entertaining. You'll also find a small bedroom, a laundry room with new AI Washer/Dryer with a workbench and extra storage, along with a 2-piece bathroom with space to potentially add a shower in the future. All windows have been replaced from the originals, the roof was updated approximately 2016 and remains in great condition. Even more recently, the furnace and air conditioner were replaced, adding peace of mind for the new owner. This home is just a short walk to nearby parks, WJ Holsgrove Public School and only minutes to all of Kingston's west-end amenities. Surrounded by great neighbours and mature trees, 1429 Avondale offers a rare combination of mid-century charm, modern upgrades, and a prime location. (id:26274)
RE/MAX Finest Realty Inc.
3561 Princess Street
Kingston, Ontario
We welcome you to 3561 Princess St and offer a custom built bungalow on a private and expansive 135 ft x 135 ft lot in desirable Westbrook. This 3 bedroom, 2 bathroom home is over 1300 sq ft on the main level and a lower level offers an additional 1200 sq ft of living space. The main floor is designed for family gatherings with a large living room with a gas fireplace that flows into the large eat-in kitchen. Off the kitchen is patio door access to the large deck overlooking the yard as well as access to the attached 1.5 car garage. The spacious primary bedroom has a full ensuite and walk-in closet. 2 more bedrooms and another full bath complete the main level. Newer hardwood flooring on the main level in the living room, hall and bedrooms. The lower level is bright with south facing windows and has a huge bright rec room with a 2nd gas fireplace, a craft room which would work for a 4th bedroom, a laundry/utility room and storage. There is roughed plumbing in for a future bathroom on the lower level as well. Outside, the property is "park like" with trees, garden shed and at the rear overlooks Collins Creek which throughout the seasons offers an array of wildlife to be watched from the deck. This home has been lovingly maintained with updated shingles, most windows, flooring, and more. So handy to all west end amenities and to the highway but also is located just steps away from public transit. This is a wonderful home and property and first time for sale since built. (id:26274)
Royal LePage Proalliance Realty
748 Mona Drive
Kingston, Ontario
A Cherished Family Home Awaits. Built and lovingly maintained by the same family since 1961, this solid 1300 square foot brick bungalow is a testament to quality craftsmanship and durability, boasting the "good bones" to last for generations. The warm, functional main floor features three well-sized bedrooms, a spacious kitchen, and a separate dining room. The bright front living room is a sanctuary of natural light, anchored by a large picture window that perfectly frames gorgeous, nightly sunsets. Beneath the lush carpeting in the living and dining rooms are solid hardwood floors, which also run through the three bedrooms. The fully finished lower level significantly expands your living space, offering an over-sized rec room, a second full bathroom, and a huge utility/storage area. The convenient back-door entrance at the top of the basement stairs provides excellent potential for future development, such as an in-law suite. Set on a deep, private 180-foot lot, the outdoor space offers "a little country in the city," featuring a deck overlooking a country-size yard perfect for gatherings, quiet evenings or children at play. Complete with an attached garage, paved drive, and mature landscaping, the home is ideally situated on one of Hillview's quietest streets. Ready for your personal cosmetic touches, this property has been impeccably maintained, offers a perfect balance of convenience and community, and is move-in ready. (id:26274)
RE/MAX Rise Executives
580 Heritage Court
Kingston, Ontario
Welcome to this beautifully maintained 2-storey home, perfectly situated on a gorgeous landscaped corner lot in the highly sought-Waterloo Village neighbourhood. Offering the ideal balance of comfort, functionality, and location, this property is ready to impress.Step inside to discover a spacious kitchen and bright, airy living spaces filled with natural light from the large windows. The finished lower level provides additional living space with excellent natural light and a cozy fireplace making it perfect for a family room, play area, or home office.Recent updates ensure peace of mind, including a new roof (2021), a professionally redone stone patio (approx. 2020), and fresh paint throughout the basement, main floor, stairwell, and upstairs hallway (2025).Outdoors, the private stone patio is an inviting retreat for entertaining or relaxing, while the landscaped corner lot offers plenty of curb appeal including your own fruit trees! With easy access to a beautiful park just steps away, excellent schools and bus routes, and an abundance of nearby amenities, this home truly checks all the boxes for family living. Don't miss your chance to own this functional, move-in-ready home in one of Kingstons most popular neighbourhood's ! (id:26274)
RE/MAX Hallmark First Group Realty Ltd.
13 - 1071 Cranberry Cove Lane
Frontenac, Ontario
Welcome to this custom-built bungalow set on 4.52 private acres in the desirable Cranberry Cove Estates. With views of Cranberry Lake, your own pond, and a wooded backdrop, this home offers peace, privacy, and space to enjoy every season. The main level features 3 bedrooms, including a beautiful primary suite with walk-in closet and a 5-piece ensuite with soaker tub and glass shower. Tall ceilings and large windows bring in natural light throughout. The great room and dining area are accented by 10 coffered ceilings, crown molding, wide-plank hickory hardwood, and a gas fireplace with stone surround. At the heart of the home, the chefs kitchen is both functional and high-end quartz countertops, shaker cabinets, tiled backsplash, and a massive 8' island with prep sink. Premium appliances include a 36 gas cooktop, double wall ovens, wine fridge, French-door refrigerator, micro drawer, and two dishwashers. Two car garage with entrance through the mud room. Downstairs, the fully finished basement nearly doubles your living space with 2 additional bedrooms, a full bathroom, a family room, games area, dry bar, home gym, and plenty of storage. Step outside and enjoy the surroundings: a covered front porch with lake views and rock gardens, and a large covered back deck overlooking your own pond and the forest. There's even a fire pit area perfect for relaxing to the sound of frogs at dusk. With over 3,400 sq. ft. of finished living space, custom finishes throughout, and only 35 minutes to Kingston, this is the rare rural retreat that truly has it all. (id:26274)
Exp Realty
108 Sheridan Street
Kingston, Ontario
Welcome to 108 Sheridan. A detached bungalow in highly sought after Walnut Grove Estates, an adultlifestyle community. This 2 bedroom bungalow sits on an oversized lot in a quiet cul-de-sac backing ontowalking trails. The main level features hardwood flooring, a large kitchen with dining area, main floorlaundry with garage access, 2 bedrooms and 2 full bathrooms. In the basement you will find a large recroom, an additional bedroom, full bathroom and a large storage area. Amenities in the area are seeminglyendless with Farm Boy, Fresh Co, Shoppers, Rona, Planet Fitness just to name a few, plus multiplerestaurants and other shops within walking distance. Call today for your private showing. (id:26274)
Exp Realty
5105 Battersea Road
Frontenac, Ontario
5105 Battersea Road a charming, fully updated 2-storey farmhouse nestled in a peaceful lakeside community, just 16 minutes north of Kingston and Highway 401. Sitting on a spacious corner lot, this home perfectly blends timeless rustic character with fresh modern finishes.Inside, the heart of the home is a beautifully renovated kitchen featuring warm butcher block countertops, flowing seamlessly into the dining room highlighted by a striking exposed brick wall. The cozy living room adds even more charm with its barn board accent feature. The main level also offers a versatile bedroom or den and a stylishly updated 4-piece bathroom.Upstairs, youll find four additional bedrooms and a bright 3-piece bathroom, providing plenty of space for family or guests. Significant updates completed in 2022 include: a brand-new kitchen, refreshed bathrooms, second-level flooring, updated trim and doors, new paint, propane furnace, central air, hot water tank, and a heat pump ensuring comfort and peace of mind for years to come.Step outside to enjoy your morning coffee on the new back deck surrounded by nature, or relax on the welcoming front porch. With propane hook-ups ready for a gas fireplace, two driveways for added convenience, and endless character throughout, this move-in-ready home is a rare find. (id:26274)
RE/MAX Hallmark First Group Realty Ltd.
109 Bittersweet Road
Frontenac, Ontario
T Grant Construction takes pride in creating homes that are not only stunning in design, but also built with the highest quality materials and craftsmanship. With over three decades of experience, our team has perfected the art of home building, ensuring that each project exceeds our customers' expectations.The Pleasant Valley subdivision in Hartington is a testament to our commitment to excellence. This model home showcases the best of what T Grant Construction has to offer, from the spacious and well-designed floor plan to the luxurious finishes throughout. The vaulted ceilings in the living room add an element of grandeur, while the open concept layout creates a seamless flow between the kitchen, dining, and living areas.The outdoor space is just as impressive, with a walkout leading to a beautiful rear yard deck, perfect for entertaining or simply enjoying the serene surroundings. The designer kitchen with a functional island is a focal point of the home, offering both style and functionality for everyday living.In addition to the thoughtful layout and high-end finishes, this home also boasts a spacious 2 car garage, providing ample space for vehicles and storage. The quality vinyl plank flooring adds a touch of elegance to the home, ensuring that every detail is carefully considered.We invite you to experience the exceptional craftsmanship and attention to detail that sets T Grant Construction apart. Visit our model home in Pleasant Valley today and see for yourself why our customers are consistently satisfied with their new homes. Move in ready.You won't be disappointed. NOTE: The builder has decided to finish the basement. Large recreation room, bedroom and 3 piece bathroom same finish as upstairs. Only $20,000.00 for this upgrade. Original price $799,900.00 now $819,900.00 with a fully finished basement. (id:26274)
Sutton Group-Masters Realty Inc.
6913 County 2 Road
Loyalist, Ontario
Exciting opportunity to own over 3 acres between Kingston and Napanee! This property features a spacious 2-bedroom home offering approximately 1,200 sq/ft of living space, a large eat-in kitchen, a main level bathroom, and laundry, plus a massive detached garage - perfect for hobbies, storage, or a workshop. Recent updates include a brand new septic system and furnace, adding peace of mind for the new owners. Ideally located just a short drive to Kingston or Napanee, with quick and easy access to Highway 401. (id:26274)
Century 21 Heritage Group Ltd.
111 Dundas Street W
Greater Napanee, Ontario
Welcome to 111 Dundas St, a renovated Victorian beauty with a completely reimagined interior that blends historic charm with modern luxury. As soon as you enter the home, the character is abundant from the oversized baseboards, doors and banisters but as you wander deeper, you will be captivated with this magazine worthy home. The living room is bright and inviting with white oak flooring which leads into a grand dining area accented with 2 functional custom pantry units. The new chef's open concept kitchen features commercial grade hood, custom soft-close cabinetry, quartz countertops, high end stainless steel appliances and zellige tile backsplash. The family room features a gas fireplace with mantle, exposed wood beams and even has an office area as well as a bar for drinks and snacks. Upstairs you will find 3 spacious bedrooms which includes a well appointed primary with exposed brickwork and an ensuite with double sinks and custom tiled shower booth. The bonus loft area provides a retreat where you can get away and relax. Outside, the private backyard oasis is fully fenced with heated inground pool, designated covered BBQ area with countertop and awning, separate private sitting area with gazebo and massive shed for storage. Close to schools, shopping, and walking distance to downtown Napanee, this home truly has a lot to offer. (id:26274)
Royal LePage Proalliance Realty
565 Emma Street
Gananoque, Ontario
Great return on investment with this turn key investment opportunity in beautiful Gananoque. When rented at todays "current rent amounts" this investment offers a 8.6% cap rate! This all brick triplex has been recently renovated from top to bottom and offers 3 gorgeous 3 bedroom units, each with full laundry facility and separately metered. The units are large and bright (each over 1200 sq ft) and have brand new kitchens, bathrooms, flooring, doors, trim, windows, updated baseboards and the list goes on. Smartly designed kitchens with quartz counter tops, each with 4 brand new stainless steel appliances, a breakfast bar countertop overhang, and "slow-closer" cabinetry. All 3 bathrooms offer a laundry closet with new full size appliances. A separate utility room in the basement level houses the 3 individual hot water tanks and separate meters. Each unit is set up to pay for its own heat/hydro/water/sewer. The roof was re-shingled in May 2025. Outdoor parking for 5-6 cars and a metal fire-escape to the top floor on the rear of the building. Quick closing is available and no tenants to assume. Opportunity knocks. (id:26274)
Royal LePage Proalliance Realty
1089 County Road 9 Road
Greater Napanee, Ontario
Discover the best of both worlds with this charming 3+1 bedroom, 1 Full Bath home, offering 1,200 +/- sq ft of comfortable living space on just under an acre. Enjoy the tranquility of country living while being only a short 7-minute drive to town. Step inside to warm hardwood floors and an updated kitchen that flows into the dining area, where patio doors lead out to a spacious deck overlooking your peaceful, tree-lined backyard, an ideal spot for relaxing or entertaining. The home features a generous rec room in the basement, perfect for a family space, home office, or gym. You'll also find a large storage/laundry room downstairs, offering plenty of functionality and organization options. An attached 1.5-car insulated garage includes inside entry and a convenient walk-up from the basement, adding both comfort and practicality to your everyday living. (id:26274)
RE/MAX Finest Realty Inc.
32 Main Street
Kingston, Ontario
Main St powers north from Colborne and takes a sharpish left before reaching Raglan. The turn is smooth but abrupt, controlled, as if a greyhound has just spied a rabbit plunging through the long grass. 32 Main sits on the west side just before that curve. It's a modest two-storey home, sure, but it's also sweet and eminently livable, an urban, metal-roofed cottage walkable to everything and with a deep and very pretty garden. The fridge and stove are brand new, and the washer and dryer aren't much different. There is a freshly finished den (or home office) at the back of the house. The two rooms upstairs are connected so I'm properly calling it a one-bedroom house, but if you're just starting out, the second of those is a nursery, or a gym; a dressing room, or a study from which you describe the world. (id:26274)
Royal LePage Proalliance Realty
107 Casterton Avenue
Kingston, Ontario
Welcome to this beautifully maintained side-split home in the heart of Calvin Park, one of Kingston's most established and family-friendly neighbourhoods. Set on a large corner lot with exceptional frontage, this property combines timeless curb appeal with outstanding potential. Step inside to find three generous bedrooms accented by the warmth of hardwood floors and a bright, flowing layout that balances comfort and character. The finished basement adds valuable living space for a family room, office, or guest suite, while the covered carport provides convenience and protection year-round. For investors, the possibilities are even greater Calvin Park is a highly desirable location for secondary suites, coach houses and other income opportunities, thanks to its close proximity to schools, shopping, parks, and transit. Whether you're searching for the perfect family home or an investment with strong future upside, this home delivers the space, location, and versatility you've been waiting for. (id:26274)
RE/MAX Finest Realty Inc.
42 Drennan Street
Kingston, Ontario
TURNKEY INVESTMENT PROPERTY!!! This recently renovated bungalow with steel roof, large backyard, garden shed, newly paved driveway, on the edge of Starr Reid Park, with fast access to the 401, 3rd crossing to the Military Base and Downtown Kingston, features 2 spacious bedrooms, bright living room and beautifully updated kitchen and bathroom, plus laundry on the Move-In-Ready main floor, plenty of parking and separate entrance to a gorgeous lower level IN-LAW SUITE with Full Size Kitchen and bathroom, separate laundry, and great tenants for an annual income of $18,000!! A great way to live affordably! Don't Miss Out!! (id:26274)
RE/MAX Finest Realty Inc.
6676 Highway 15
Kingston, Ontario
Picturesquely set on over 4 acres and only 15 minutes from Kingston, this timeless 2-storey brick home perfectly blends elegance with country charm. Step inside to find a true country kitchen, with abundant pantry space, modern appliances, and an Elmira cook stove, exuding functionality and inviting vibes. Warm hardwood floors flowing through much of the main level, featuring a spacious living room, a sunroom complete with vaulted ceilings, a convenient laundry room with storage, and a full 3-piece bath. Upstairs, hardwood continues into four cozy bedrooms and a 4-piece bath. A spacious attic provides endless potential whether you envision a studio, playroom, or home gym, your dream space awaits. The unfinished basement offers even more room for your future projects. Updates include extensive spray foam throughout the home. Outside, the wrap-around porch is the perfect spot for morning coffee, overlooking the sweeping green landscape. Outbuildings grace the property, ready for your personal touch to complete the country lifestyle. (id:26274)
RE/MAX Finest Realty Inc.
1264 Historic Way
Kingston, Ontario
Welcome to 1264 Historic Way, an all-brick bungalow built by Marques Homes, positioned on a coveted & quiet cul-de-sac in the highly desirable Westwood's neighborhood. The open-concept main floor is warm & inviting, with gleaming hardwood floors & bright large windows throughout the principal living spaces, complemented by the fully equipped kitchen host to a new refrigerator & dishwasher. Retreat to the spacious primary suite offering his & hers closets & a 4pc ensuite bath, or step outside to enjoy the back deck & fully fenced yard, the perfect backdrop for summer barbecues, entertaining friends, or creating a private oasis for your family. The unspoiled lower level with bathroom rough-in & convenient garage walk-up provides nearly 1,500 square feet of bonus potential living space for you to finish to your exact vision - whether its a recreation room, home gym, or additional guest quarters, the options are endless. This homes location further enhances its appeal with Woodbine & Dunham Park just a short stroll away, several reputable schools also within walking distance, & all of Kingston's west-end shopping, dining, & amenities only a few minutes drive away from your door. (id:26274)
Royal LePage Proalliance Realty
254 Main Street
Kingston, Ontario
Barriefield Village. A stunning, timeless custom build. 254 Main Street with its incredible curb appeal, sits proudly overlooking the Cataraqui River. Elegant and modern at the same time, with more than 3500 sqft of finished living space, this two-story home sees four large upper bedrooms- 2 with their own ensuite- five bathrooms and exemplary finishes both inside and out. The main level offers a spacious family room, formal dining room, bright kitchen, and main floor laundry. The exposed beams on the second level highlight its vast space, the west facing windows offering lovely water views. The lower level is fully finished too, and caps off all of the space needed in a grand family home. The landscaping around the salt water pool offers privacy and is lush and oh so pretty. Surrounded by some of the most beautiful custom homes in the area, this is a true gem that should be seen to fully appreciate all that it offers. (id:26274)
Royal LePage Proalliance Realty
371 Maple Ridge Drive
Kingston, Ontario
Quality built - Brand new custom bungalow infill project between Collins Bay and Amherstview, municipally in the City of Kingston with a country feel just minutes from town. Finishing touches being completed -Oct/Nov 2025 Occupancy. Just in from the entrance to the mature and sought-after Elmwood subdivision, this 100'x 254' well-treed lot boasts 2352 square feet main floor above grade finished space plus 1800 square feet finished basement for a total of 4000+ square feet on two levels. With modern high-end finishes throughout and a well designed 3+2 bedrooms, main floor office, and 3+1 bathrooms. Main floor laundry including cheater door to primary walk-in closet. The home is set back and staggered off the neighbour's recent new build for privacy and to provide a water view of Lake Ontario. Just a few key features: open concept floor plan with in floor radiant zoned heating on all floors both levels - engineered hardwood throughout main areas, tile in wet areas. Mennonite kitchen cabinets and quartz countertops. Upgraded all wood trim pack. Wood frame R37 wall system, 9ft ICF basement, R60 ceiling insulation, 12ft ceiling on main floor living, dining, and kitchen. Forced air furnace, AC, and HRV. Stone, brick, and hardie board exterior with a covered deck at the rear. Sod front yard with landscaped retaining wall and gardens. The home is serviced by a 200amp electrical, natural gas, municipal water, and eco-flow septic system. We look forward to welcoming you to your new home! (id:26274)
RE/MAX Finest Realty Inc.
913 Stonewalk Drive
Kingston, Ontario
Welcome to 913 Stonewalk Drive, a beautifully finished family home in Kingston East, one of the citys fastest-growing and most vibrant communities. Inside, you'll find a bright open-concept layout with beautiful updates that set this home apart. The tiled entryway with powder room leads into a stunning white kitchen featuring quartz counters, subway tile backsplash, modern built-in appliances, under-cabinet lighting, and a corner pantry. The spacious living room offers warm hardwood floors, stylish paneled walls, and a cozy corner gas fireplace, while the dining areas modern fixture and patio doors with transom above fill the space with natural light and open to a private backyard with no rear neighbours. Step outside to a backyard designed for relaxation and gathering. The yard starts with a well-crafted and expansive new deck that includes enough space to have a super cool bar, privacy fence panels with unique overlapping plank design, and enough seating for both lounging and dining, and ends at the rear with a small yard finished beautifully with cedar trees, hydrangeas, and a rock garden. Upstairs holds a large primary bedroom with a walk-in closet and absolutely lovely ensuite bathroom with a glass tile shower and deep spa-like tub. Down the hall you have the main family bathroom, two other bedrooms, and even an upstairs laundry room with additional closets. The lower level's fully finished basement is ready to go for a playroom, office, guest area, rec room, or home gym: the open layout means it's up to you! This home has been thoughtfully upgraded with details that make a difference. The garage features custom shelving and sleek epoxy floors, while the double driveway accommodates the modern family. Kingston East offers a new community centre with pools and fitness facilities, family-friendly parks, excellent schools and daycares, and easy access to shopping and dining with a Starbucks right around the corner! There's more to Kingston East than ever before. (id:26274)
RE/MAX Finest Realty Inc.
3994 Howes Road
Kingston, Ontario
Welcome to this impressive 2-storey estate, ideally located with close proximity to Kingston, easy access to Highway 401, and busing available for Frontenac S.S. and Holy Cross S.S. This property offers the perfect blend of space, convenience, and lifestyle.Step outside to your own private oasis featuring a fully fenced yard with in-ground heated saltwater pool, hot tub, stone water feature, all surrounded by a poured concrete patio and outdoor kitchen w/large island designed for relaxation and entertaining.Inside, the main level offers a spacious mudroom with garage and backyard access, a well-appointed laundry room with laundry chute, and a 4-pc bath. Enjoy multiple living areas including a games room, theatre room, and a grand living room with soaring cathedral ceilings and a propane fireplace. The gourmet kitchen with island and granite counters flows seamlessly to the formal dining room. A dedicated office, an additional flex office space, and a 2-pc bath complete this level.Upstairs, the large primary suite features a 4-pc ensuite. Youll also find a gym room, a 6-pc main bath, and three additional bedroomsone with access to the roughed-in in-law suite. The in-law suite is nearly complete with electric heat, its own 60-amp panel, and a private entrance through the garage, awaiting your finishing touches.This home is further enhanced by a 2-car attached garage with one electric car plug-in already installed and wiring ready for a second.Dont miss the chance to call this dream property your ownschedule a private viewing today. (id:26274)
Mccaffrey Realty Inc.
1347 Woodfield Crescent
Kingston, Ontario
The "Pearl" Model by Greene Homes offers a stylish open-concept design, with a bright living and dining area overlooking the kitchen. The kitchen features a center island with eating bar and a walk-in pantry, ideal for both family living and entertaining. A convenient main floor laundry/mudroom adds to the homes functionality. This home also showcases a premium walkout basement, custom Tricorn Black foyer and rear doors, and black vinyl windows for a bold modern exterior. Upgrades include a Level 4 Nickel Contempo stone front, T01 Sullivan glass foyer door with sidelites and transom, and a full glass rear basement door with internal blinds. Additional highlights include obscured glass in the ensuite and powder room, satin nickel Halifax levers and Downtown deadbolts, and custom exterior details such as black friezeboard, upgraded soffit/fascia, stone postwork, and a tapestry accent above the garage. A perfect blend of style, function, and curb appeal; the Pearl Model is a true showcase. (id:26274)
RE/MAX Service First Realty Inc.
RE/MAX Finest Realty Inc.
1351 Woodfield Crescent
Kingston, Ontario
Discover the "Emerald" Model by Greene Homes, a thoughtfully designed home that blends modern sophistication with everyday comfort. This home showcases a walkout basement on a premium lot, offering additional natural light and seamless access to the outdoors. From the moment you arrive, the striking curb appeal sets the tone. Features include: Upgraded Sunrise Granada stone façade paired with black exterior railings and Terra Bronze soffit, fascia, and eaves for a refined, upscale finish. Black coloured window vinyl and Tricorn Black custom-painted doors create a sleek, contemporary exterior design. Elegant touches such as a tapestry detail above the garage door and enhanced stone posts with Terra Bronze flashing complete the exterior. Inside, designer details continue with a welcoming foyer featuring a Sullivan glass insert door with transom and a Tavaris handle set with Halifax lever hardware in satin nickel. Upgraded hardware throughout, including Halifax levers and Downtown deadbolts on key interior and exterior doors. A full glass rear basement door with internal blinds and obscured glass in the ensuite for both function and style. This Emerald Model combines craftsmanship, modern finishes, and thoughtful upgrades to create a home that is both beautiful and practical. With its walkout lower level and premium selections throughout, its a home designed to stand out. (id:26274)
RE/MAX Service First Realty Inc.
RE/MAX Finest Realty Inc.
6182 Battersea Road
Frontenac, Ontario
CLASSIC BRICK FARM HOUSE SITTING QUIETLY BEHIND THE TREES SHELTERED FROM THE ROAD. LOCATED JUST PAST THE VILLAGE OF BATTERSEA AND ABOUT 20 MINUTES TO KINGSTON, YOU WILL LOVE THE SETTING OF THIS COUNTRY HOME ON 4 ACRES OF GENTLY ROLLING FARM LAND WITH TREES AND PASTURE IDEAL FOR A HOBBY FARM OR TO RAISE A FAMILY. CLOSE TO 2000 FT OF LIVING SPACE, INCLUDES 3 GOOD SIZED BEDROOMS UPSTAIRS AND A LARGE 4 PCE BATH. THIS HOME IS FILLED WITH LIGHT, FROM THE MULTI WINDOW ELEVATED MAIN FLOOR FAMILY ROOM WITH PATIO DOORS ONTO A LARGE COVERED DECK OVERLOOKING THE MEADOWS. A LARGE KITCHEN DINING ROOM COMBINATION WITH WOODSTOVE AND ANOTHER MAIN FLOOR FAMILY ROOM WITH FIREPLACE ADDS CHARM. A VERY PRACTICAL TWO PIECE BATH ON THE MAIN FLOOR AND A LARGEREAR SUNROOM WHICH ALSO ACCESSES THE CONCRETE BASED COVERED DECK THAT RUNS ON TWO SIDES OF THE HOME TO CAPTURE THE VIEWS AND THE MORNING SUN. A GREAT PLACE TO RAISE A FAMILY AND PLENTY OF ROOM FOR GARDENS, CHICKENS AND TO ENJOY THE COUNTRY LIFE . (id:26274)
RE/MAX Finest Realty Inc.
Lot F4 - 1345 Woodfield Crescent
Kingston, Ontario
GREENE HOMES IS PROUD TO OFFER THE 3 BEDROOM, 1765 SQ/FT PEARL MODEL (LEFT UNIT) ON A PREMIUM WALK-OUT LOT WITH REAR ENTRANCE DOORS. THE MAIN LEVEL FEATURES A 2 PC POWDER ROOM, OPEN CONCEPT KITCHEN/DINING ROOM, SPACIOUS GREAT ROOM AND LAUNDRY, WHILE THE 2ND FLOOR OFFERS, 3 BEDROOMS WITH A SPACIOUS OWNERS SUITE COMPLETE WITH ENSUITE BATH & WALK-IN CLOSET. DISCOVER THE 'LUXURY SEMI-DETACHED HOMES' LOCATED IN CREEKSIDE VALLEY, JUST WEST OF THE CATARAQUI TOWN CENTRE, THIS COMMUNITY FEATURES PARKS, GREEN SPACE AND CONNECTED PATHWAYS. WITH A NUMBER OF ARCHITECTURALLY CONTROLLED EXTERIOR FACADES, ALL UNITS INCLUDE UPGRADED ISLAND WITH EATING BAR, ELEVATED CABINET UPPERS, STONE COUNTERTOPS THROUGHOUT, 8FT GARAGE DOORS, 8 INTERIOR POTLIGHTS, PAVED DRIVEWAY, ENERGY STAR EQUIPPED HRV, HIGH-EFFICIENCY GAS FURNACES, AIR CONDITIONING, THE BASEMENT IN PARTIALLY FINISHED WITH ROUGH-INS FOR: A BATHROOM, KITCHEN, AND WASHER/DRYER CONNECTIONS. DON'T' MISS OUT ON MAKING THIS THE NEXT PLACE TO CALL HOME! CALL FOR A VIEWING OR MORE INFORMATION TODAY! (id:26274)
RE/MAX Finest Realty Inc.
RE/MAX Service First Realty Inc.
Lot F2 - 1349 Woodfield Crescent
Kingston, Ontario
GREENE HOMES IS PROUD TO OFFER THE 3 BEDROOM, 1780 SQ/FT EMERALD MODEL (LEFT UNIT)ON A PREMIUM WALK-OUT LOT WITH REAR ENTRANCE DOORS. THE MAIN LEVEL FEATURES A 2 PC POWDER ROOM, OPEN CONCEPT KITCHEN/DINING ROOM, AND SPACIOUS GREAT ROOM, WHILE THE 2ND FLOOR OFFERS, LAUNDRY, 3 BEDROOMS WITH A SPACIOUS OWNERS SUITE COMPLETE WITH ENSUITE BATH & WALK-IN CLOSET. DISCOVER THE 'LUXURY SEMI-DETACHED HOMES' LOCATED IN CREEKSIDE VALLEY, JUST WEST OF THE CATARAQUI TOWN CENTRE, THIS COMMUNITY FEATURES PARKS, GREEN SPACE AND CONNECTED PATHWAYS. WITH A NUMBER OF ARCHITECTURALLY CONTROLLED EXTERIOR FACADES, ALL UNITS INCLUDE UPGRADED ISLAND WITH EATING BAR, ELEVATED CABINET UPPERS, STONE COUNTERTOPS THROUGHOUT, 8FT GARAGE DOORS, 8 INTERIOR POTLIGHTS, PAVED DRIVEWAY, ENERGY STAR EQUIPPED HRV, HIGH-EFFICIENCY GAS FURNACES, AIR CONDITIONING, THE BASEMENT IN PARTIALLY FINISHED WITH ROUGH-INS FOR: A BATHROOM, KITCHEN, AND WASHER/DRYER CONNECTIONS. DON'T' MISS OUT ON MAKING THIS THE NEXT PLACE TO CALL HOME! CALL FOR A VIEWING OR MORE INFORMATION TODAY! (id:26274)
RE/MAX Finest Realty Inc.
RE/MAX Service First Realty Inc.
77 Portsmouth Avenue
Kingston, Ontario
Charming 2 bedroom home in desirable area. Perfect for first time home buyer, retiree or investor. Ideally located across from St. Lawrence College, close to Providence Care Hospital, direct bus route to Queens, close proximity for shopping, downtown restaurants and entertainment. Carpet free with hardwood floors throughout. Immediately available / come check this home out. (id:26274)
Century 21 Lanthorn Real Estate Ltd.
196 Willingdon Avenue
Kingston, Ontario
In the Winston Churchill elementary school district, check! Walking distance to Queen's University and KGH, check! A nice residential street with almost all owner occupied houses check ! Fully renovated in pristine condition ! Check ! Low maintenance fully landscaped but grass free front and back yard ! Check , This lovely home with 1351 of finished square feet checks a lot of boxes ! Carpet free with beautifully refinished hardwood flooring and modern large ceramic floor tiles in the kitchen and baths. The galley kitchen has granite countertops, stainless steel appliances and is open to a casual dinette. The original dining room has been temporarily converted into a main floor study / office . The living room has a gas fireplace with a beautiful wood mantle. Upstairs is an ultra modern ceramic and glass renovated bathroom. The basement has a rec room and 3rd guest bedroom. The home is truly move in ready. (id:26274)
Royal LePage Proalliance Realty
1 - 949 Blossom Street
Kingston, Ontario
Welcome to this spacious upper-level rental in a modern end-unit townhouse, perfectly located in a newer subdivision with no direct rear neighbours. This bright and inviting home offers plenty of space and comfort, featuring 3 bedrooms and 2.5 bathrooms across two levels. The main floor boasts an open-concept layout with 9 ft ceilings, laminate flooring, and large windows that fill the living, dining, and kitchen areas with natural light. The stylish kitchen comes equipped with ample cabinetry, modern fixtures, and a movable island with seating - perfect for cooking and entertaining. For added convenience, the main level also includes in-unit laundry, a 2-piece bathroom, and direct garage access. Upstairs, the primary bedroom offers a walk-in closet and a spacious 4-piece ensuite. Two additional bedrooms and another full bathroom complete this level, providing plenty of room for family or guests. This rental is for the upper-level unit only. Enjoy the oversized lot, extended driveway, and convenient location close to amenities, schools, and transit. (id:26274)
RE/MAX Rise Executives
6 Faircrest Boulevard
Kingston, Ontario
Welcome to 6 Faircrest Blvd, a stunning and solid brick home nestled in Kingston East, just minutes from downtown in a highly desirable neighbourhood. This charming residence sits on a fully fenced, elongated lot with a lush, treed backyard that offers exceptional privacy and tranquility. A short walk brings you to Faircrest Park, perfect for outdoor activities and relaxation, while a waterfront park at the end of the street features a canoe rack and picnic areas, providing easy access to water adventures. Treasure Island Marina is also just a 2-minute drive away, making this location a haven for outdoor enthusiasts. Practical upgrades add even more peace of mind, including a whole-home Generac system and low-maintenance, durable metal shingles. In the backyard, a main shed with 60-amp service powers additional circuits to a woodshed and greenhouse offering endless possibilities, from setting up a hot tub to building a private office or future workshop. Inside, the main level boasts a spacious, sunlit living room, a well-appointed kitchen, and a bright dining area perfect for entertaining. The primary bedroom provides a tranquil retreat with a four-piece ensuite and a walk-in closet. Across the hall is a second large, bright bedroom. An additional three-piece bathroom completes this level. The finished basement offers flexible living space, including two more bedrooms, a recreation room, ample storage, and a three-piece bathroom. A separate area houses a cedar sauna and a hot tub, creating an ideal oasis to unwind and relax after a busy day. This home combines comfort, privacy, and outstanding features for a relaxed and enjoyable lifestyle. Don't miss the opportunity to make this fantastic property your new home! (id:26274)
Royal LePage Proalliance Realty
520 Citation Crescent
Kingston, Ontario
West Park. Sprawling 2,700 sq. ft. all Brick 4 Bedroom 2-Storey Home on an oversized 50' Ft. lot. Vaulted Foyer leading to a large Mud/Laundry room w/ garage access. New Kitchen in 2018 with granite countertops. Open Concept living room w/ Gas fireplace. Separate Formal living and Dining rooms. Great space for a home office! 4 Large bedrooms on the 2nd floor including an updated ensuite bathroom. Fully finished basement w/ 2nd Fireplace. Private Backyard. Furnace / AC (2018), Updated Architectural Roof Shingles. Various new Windows. Close to Marina and Lemoine's Point Conservation Area 3D Floor Plans and Virtual Tour available (id:26274)
Royal LePage Proalliance Realty
873 Jasmine Street
Kingston, Ontario
Move in ready, this brick and stone exterior, corner lot home is ready for new owners! This 2010 custom-built east end home offers over 2,700 sq. ft. of beautifully finished, carpet-free living space and leaves nothing to be desired. Double garage, hardwood floors, ample storage throughout, and four spacious bedrooms - everything you could want! On the main floor you'll find the master bedroom and another well-sized room. Don't miss the master ensuite bathroom with a separate shower and bathtub. The heart of the home is the open-concept kitchen, dining, and family room featuring sleek granite countertops, a fireplace, and a built-in TV nook - perfect for entertaining or relaxing after a long day. At the front of the home, a sunlit living room offers the perfect spot to relax, read, or entertain. The fully finished basement features large windows and houses an enormous recreation room and 2 more spacious bedrooms, one with a cheater ensuite bathroom and large walk-in closet. Step outside to your beautifully landscaped property, with an interlocking brick pathway to the fully fenced backyard. The 3 season sunroom is the perfect place to enjoy your morning coffee! Other highlights include tankless hot water, central vacuum, main floor laundry, and much more! Just steps from École Maple Elementary School (French & English), St. Martha Catholic School, and Molly McGlynn Park! This home is situated in a prime location close to other east end amenities such as the Riverview Shopping Centre, CFB Kingston, the 3rd Crossing, and Highway 401. Welcome home! Book your private showing today! (id:26274)
2 Percent Realty Results Inc.
1054 Cranberry Cove Lane
Frontenac, Ontario
Welcome to this well-appointed, open-concept bungalow, soon to be completed and ready for you to call home! Offering 3 spacious bedrooms and 2 full baths, this modern design features bright, airy living spaces perfect for both everyday living and entertaining.The attached 1.5-car garage provides convenience and storage, while the lower level offers a large unfinished basement with in-floor heating just waiting for your personal touches to create the ultimate rec room, home gym, or guest suite.Nestled close to Cranberry Lake and Brewers Mills Locks, this property combines the tranquility of nature with the benefits of a brand-new build. Don't miss the opportunity to be the first to enjoy this home move in and make it yours today! (id:26274)
RE/MAX Hallmark First Group Realty Ltd.
Royal LePage Proalliance Realty
1773 County Road 15 Road
Stone Mills, Ontario
PRIVACY. NATURE.SERENITY.RELATION.CONVENIENCE. Just a few words that capture the essence of this beautiful property set on 20 acres of peaceful countryside. This well-maintained home has seen a series pf thoughtful updates in recent yards, including: Furnace (2022), Heat Pump (2018) Windows & glass Slider floors (2018), Shingles (2022) Vinyl Siding (2022), Rear Deck (2021), Front Deck (2022) , Hot Water & Pressure Tanks (2019, Gas Fireplace (2018), Truly an impressive list of upgrades, offering modern comfort and peace of mind. The interior features three bedrooms and two bathrooms, with an open-concept kitchen, dining and living area designed for modern living. The kitchen boasts updated cabinetry, countertops, and appliance/. The lower level is a blank canvas, ready for your personal touch. It currently features a spacious cold room, a dedicated office/computer room, and a workshop. The remaining area is fully open and spray foam insulated, offering endless possibilities for customization-whether you envision a home gym, media room, or a additional living space. Take in the peaceful view of deer wandering through the backyard, whether you're relaxing on the spacious rear deck or enjoying a meal in the dining area. Spend quiet mornings on the front porch, surrounded by lush forests and blooming perennial gardens. For gardening enthusiasts, the property also includes a greenhouse/shed and a fenced, critter-proof vegetable garden-ideal for growing your own produce in complete tranquility. DO NOT LET THE CAT OUT.. HE IS QUICK AND WILL TRY BUT MUST REMAIN INSIDE. (id:26274)
Century 21 Lanthorn Real Estate Ltd.
4734 Lakeside Lane
Loyalist, Ontario
Escape to luxury in this stunning 6-bed, 5-bath stone home with breathtaking Lake Ontario views from every level deck, balcony, and walk-out basement. The grand foyer welcomes you with soaring ceilings, stone tile, and a double curved staircase. Enjoy a chefs kitchen with granite counters, stainless steel appliances, and direct deck access for morning coffee by the water. The main floor features elegant living and dining spaces, two fireplaces, and sun-filled windows throughout. Upstairs, find four spacious bedrooms, including a dreamy primary suite with double walk-in closets, balcony access, and a spa-like 5-piece bath. The nearly finished basement offers potential for a 2-bed in-law suite with a private patio and panoramic lake views. Just steps from Amherstview and 10 minutes to downtown Kingston this rare gem is your everyday escape. (id:26274)
Royal LePage Proalliance Realty
926 Cresthill Street
Kingston, Ontario
Welcome to this stunning open-concept bungalow located in one of the area's most sought-after neighbourhoods. This well-maintained home features 3 spacious bedrooms and 2.5 bathrooms, offering versatility and comfort for families or investors alike. The bright main floor boasts a large living room and a sun-filled kitchen, perfect for entertaining. The walk-out lower level is a true bonus... featuring a wet bar, stove outlet, and ample space for a future in-law suite or income-generating unit. Step outside to enjoy a fully fenced yard with a beautifully crafted multi-tiered deck, ideal for relaxing or hosting guests. Don't miss this incredible opportunity to own a home with curb appeal, functionality, and potential all in one package. Schedule your private viewing today. (id:26274)
Exp Realty
259 Morton Bay Lane
Rideau Lakes, Ontario
This 3-bed, 2.5-bath home features 2,000 sq ft of finished living space, main floor primary bedroom, sits on over 2 acres of private mixed-wood forest. Whitefish Lake, clean, deep waterfront at the dock, south-facing views to Rock Dunder Nature Reserve. Less than 50 minutes to downtown Kingston, Smiths Falls, and Brockville, and just over 90 minutes to downtown Ottawa. Show stopping great room that features soaring23+ vaulted ceilings, skylights, pine floors, and a central wood-burning fireplace. Expansive windows and two patio doors frame stunning views of the lake and open onto the large deck. The custom kitchen features rich wood cabinetry with newer counter top, a large double sink, and opens onto the wraparound deck for sunny days and spacious screened-in porch for relaxing rainy evenings. The main floor primary suite includes patio doors to the deck with lake views, a large walk-in closet and ensuite bath with skylights, plus an additional linen closet. This level also includes main floor laundry for single floor living. Upstairs, the open landing overlooks the great room and floods the home with natural light. Two generous bedrooms with lake-facing dormer windows share a bright 3-piece bathroom. The finished lower level offers additional living space, including a 2-piece bathroom, built-in bookcases, excellent storage, and utilities. Outside offers an oversized 2-car garage with 500 sq ft of space above, 550 of private shoreline and deep water off the dock perfect for swimming or mooring your boat, with the seller previously keeping a sailboat. Meandering paths lead to both the dock and a separate evening deck nestled in the trees. This rare property offers the peacefulness of cottage living with all the comfort of a year-round home. A true waterfront gem with beautiful natural landscape and close proximity to Rock Dunder, Jones Falls, and the renovated Hotel Kenney. Home, septic, well and WETT inspections available. (id:26274)
Gordon's Downsizing & Estate Services Ltd.
4835 County Road 2
Loyalist, Ontario
Welcome to 4835 County Road 2 in Odessa, a charming country retreat set on nearly 3 acres of private land. Perfectly positioned just minutes from Highway 401 & only 10 minutes to Kingston, this property blends the tranquility of rural living with easy access to city conveniences. The inviting 2+1 bedroom, 1 bath Bungalow hosts a bright, functional layout with an eat-in kitchen complete with ample cabinetry & modern stainless steel appliances. Natural light fills the living space, creating a warm & welcoming atmosphere, while 2 generously sized bedrooms & a full 4pc bath provide a cozy place to retire at night. The finished basement offers further square footage by means of the spacious recroom, a bonus bedroom, as well as storage & laundry in the utility room. Outside, enjoy the expansive backyard with no rear neighbours, a fenced area for pets or play, 2 decks (1 newer), & multiple storage sheds ideal for hobbyists or gardening enthusiasts. With room to explore, entertain, or simply relax, this property offers a great opportunity to embrace country living without sacrificing convenience. (id:26274)
Royal LePage Proalliance Realty
204 Queen Street
Greater Napanee, Ontario
Beautifully Updated 3-Bedroom Backsplit with Walk-Up Basement & Oversized Backyard! Welcome to this stunning 3-bedroom, 1-bathroom backsplit home that has been extensively upgraded from top to bottom! Step into the bright, open-concept main floor featuring a completely renovated kitchen with modern cabinetry, and new flooring that flows seamlessly throughout. Enjoy peace of mind with new windows, an updated bathroom, and a fully updated furnace and heat pump, offering both comfort and energy efficiency. The finished lower level includes a spacious rec room and a convenient walk-up to your oversized, fully fenced backyard perfect for entertaining! Relax on the patio or gather around the firepit on cool evenings. Additional features include a widened and leveled driveway for added parking convenience, making this home ideal for families and guests. Don't miss this move-in ready gem just unpack and enjoy! Call your realtor today for full list of upgrades and to book your showing (id:26274)
RE/MAX Finest Realty Inc.
1057 Quinte Conservation Lane
Frontenac, Ontario
Are you looking for a place to escape from that busy day to day life? Come enjoy this well taken care of property in South Frontenac and all it has to offer right at your fingertips! When you arrive at 1057 Quinte Conservation Lane you are immediately greeted with views off the lake as you pull in the driveway. The outdoor space offers a mix of features to really get the most out of the property. This includes a large deck that wraps around the cottage for ease of use and access, patio space with firepit and barbecue area, a lower seating area close to the surface of the lake and a dock to bring your boats in or go swimming from. Stepping inside you will find an open concept kitchen and living space to entertain and take in the views while enjoying the heat from the propane fireplace in the corner. The main floor also includes a large primary bedroom, 3 piece bathroom and laundry. Upstairs is an additional sleeping area great for guests or the kids. The current owners have recently installed three heat pumps for efficient heating and cooling as an added bonus. Located on Hambly Lake, down the road from just outside of Verona and a short 20 minute drive from Kingston and the 401 it does not get much more convenient than this. (id:26274)
Royal LePage Proalliance Realty
1944a-1944b Fish Creek Road
Frontenac, Ontario
3 FOR THE PRICE OF 1! Welcome to 1944A & 1944B Fish Creek Road, a rare and versatile opportunity onjust shy of 8 acres across THREE SEPARATE LOTS, with quick access to beautiful Bob's Lake. This uniqueproperty features two separate homes, each offering 2 bedrooms and 1 bathroom, perfect for extendedfamily, guest accommodations, or short-term cottage rentals. PLUS an additional lot with tons of potential!Each house has its own independent septic system with a shared well with plenty of water (inspectionreport available upon request). In addition to the existing residences, the fully severed vacant lot providestons of potential, whether you are looking to build, expand, or invest in additional space. Located near oneof the region's most sought-after lakes, this property is ideal for those seeking a peaceful retreat withincome or development potential. A must-see for investors, families looking to have everyone closetogether, or nature lovers looking for space and flexibility in cottage country. (id:26274)
Exp Realty
15 14th Line Road
Frontenac Islands, Ontario
Outstanding 19th Century limestone situated on 32 picturesque acres on Wolfe Island, within a 15 minute ferry ride to downtown Kingston! Renovated and updated for 21st century living, this beautiful home is full of sunlight and well situated on the property to offer exceptional views South, East and West over rolling pasture and the St. Lawrence River. Over 6000 trees have been planted over the past 11 years as well as a "secret garden" featuring perennials and water feature and an intricate maze for family fun. From the back deck of the house we overlook pastures, forest, century barns and a lovely pond which provides a sanctuary for wildlife yearlong as well as a wonderful skating rink in winter! Two spacious outbuildings provide shelter for farm machinery or a rentable space for neighbouring farmers. This is a gem....a wonderful place to start that lavender farm you have always dreamed of or simply enjoy the rural wildlife and walking trails. Come for a day and discover the magic of this beautiful island (id:26274)
Royal LePage Proalliance Realty
1437 Monarch Drive
Kingston, Ontario
3 BEDROOM HOME IN POPULAR WOODHAVEN COMMUNITY. Welcome to your new home at 1437 Monarch Drive, a charming 2-storey townhome in the heart of Kingston's highly sought-after Woodhaven community. Step inside and discover a warm and bright open-concept main floor designed for modern living and effortless entertaining. The spacious kitchen features a massive 10-foot center island with an extended breakfast nook, the perfect hub for family gatherings and casual dining. Upgraded rear windows and a six-foot patio door flood the space with natural light, seamlessly connecting the indoors to the deck and private backyard. Upstairs, you'll find three generously sized bedrooms. The large primary suite is a true retreat, complete with a luxurious 4-piece ensuite and a walk-in closet. For ultimate convenience, the laundry is also located on the second level, just steps from the bedrooms. Woodhaven is more than just a neighbourhood; it's a lifestyle. Enjoy easy access to walking trails, local parks, and a brand new purpose-built school. With a future 14-acre park on the horizon, this growing community is the perfect place to put down roots. If you're looking for a move-in-ready home in a vibrant, family-friendly neighbourhood, 1437 Monarch Drive is waiting for you. Don't miss out schedule your private showing today! (id:26274)
Century 21 Heritage Group Ltd.
25 Staikos Court
Greater Napanee, Ontario
Welcome to this stunning 3+2 bedroom, 3 bath 7 year old bungalow in a desirable neighborhood! The main floor boasts an open-concept design with a spacious living room, modern kitchen with quartz countertops, and a dining area perfect for entertaining. Enjoy the convenience of main-floor laundry and relax in the primary bedroom, complete with a private ensuite. Two additional bedrooms and a full bath complete the main level, which features beautiful engineered hardwood and tile flooring throughout. The fully finished lower level offers a large rec room with a cozy electric fireplace, two well-sized bedrooms, a 3-piece bath, laminate floors, and plenty of storage space. Outside, the property features a double attached garage, a beautifully manicured yard with a covered deck, pergola, and a huge handy storage shed. Located close to all the amenities Napanee has to offer, this home is perfect for families looking for comfort and convenience. Don't miss out on this opportunity! (id:26274)
Mccaffrey Realty Inc.

