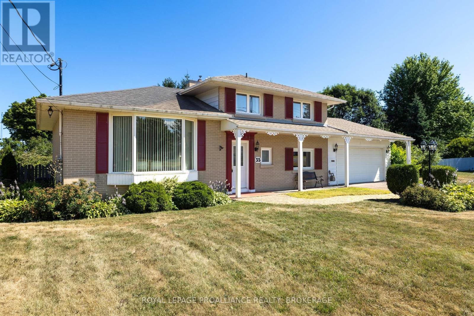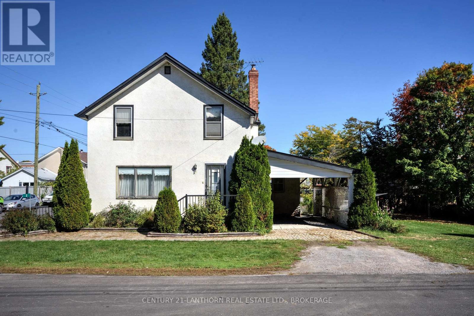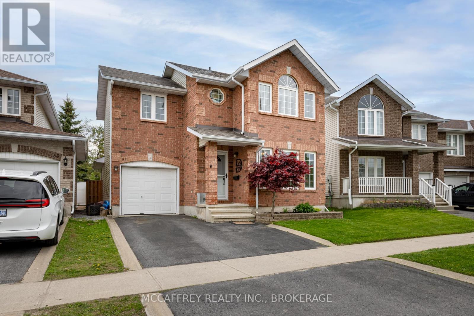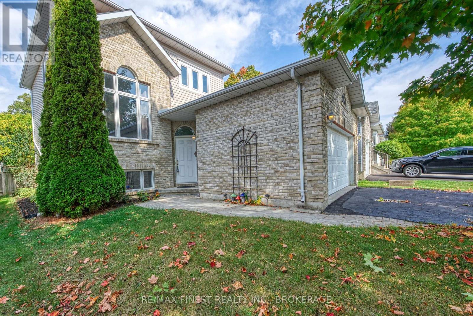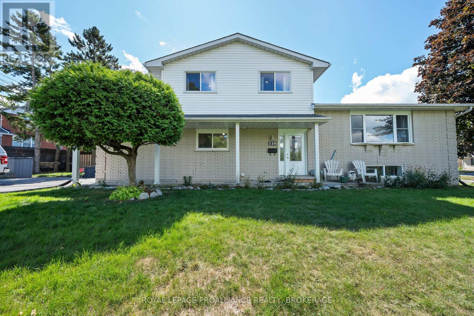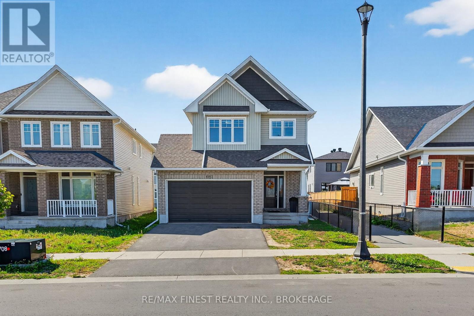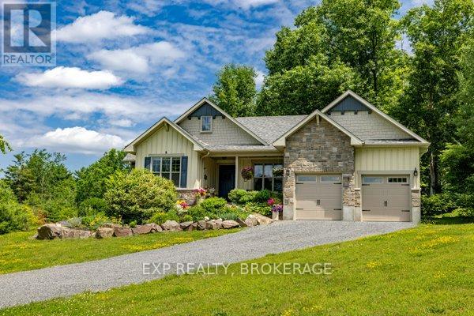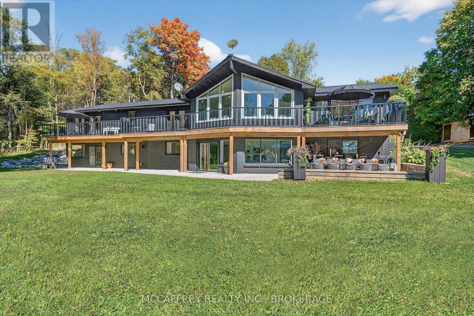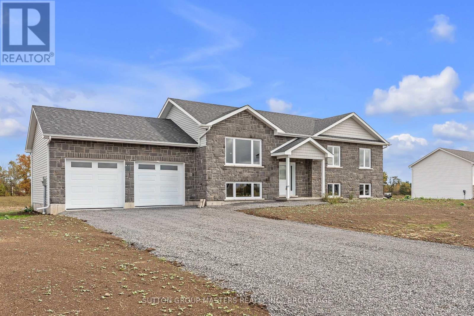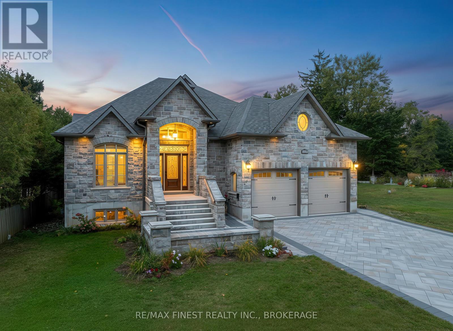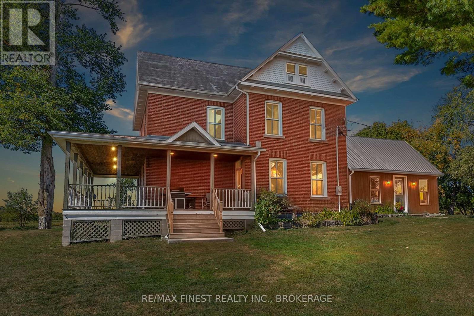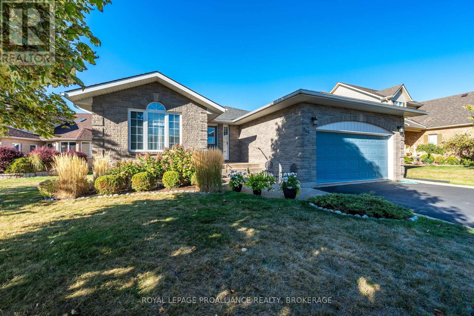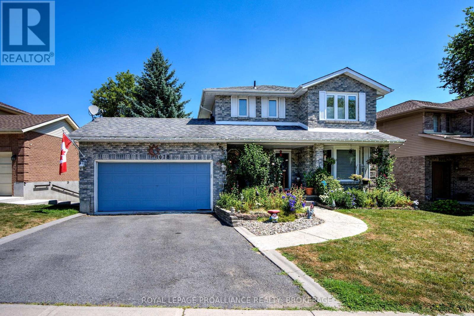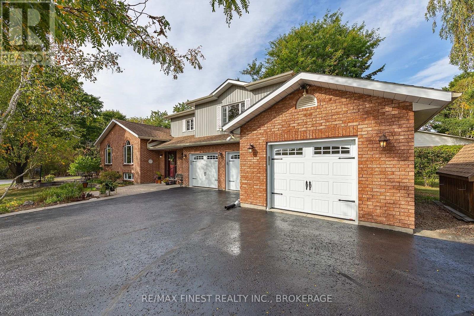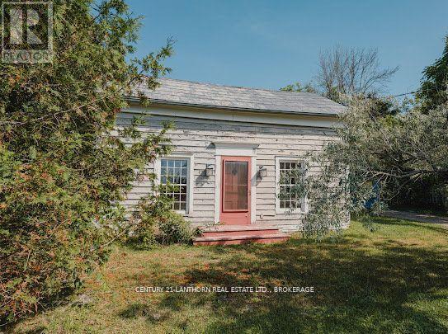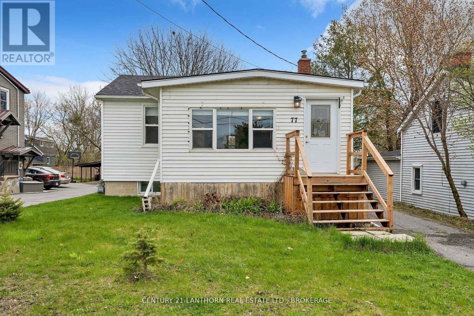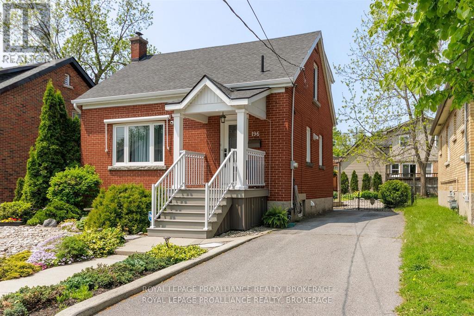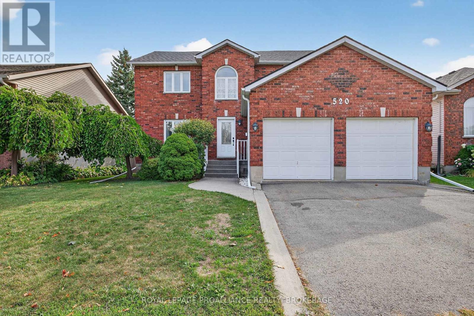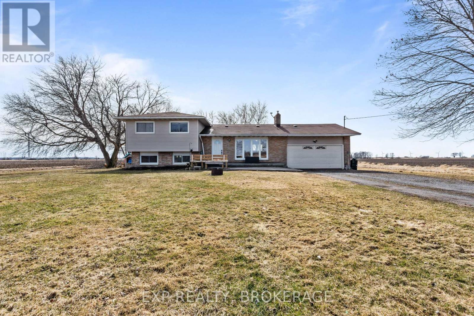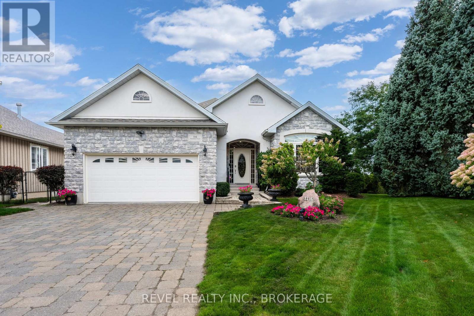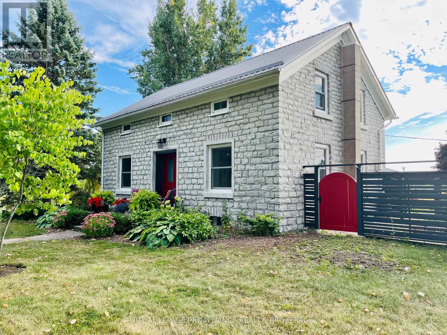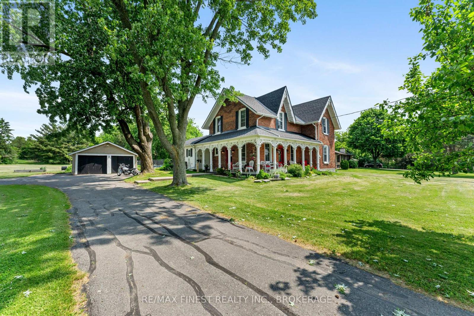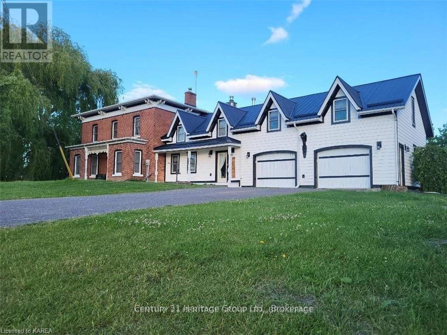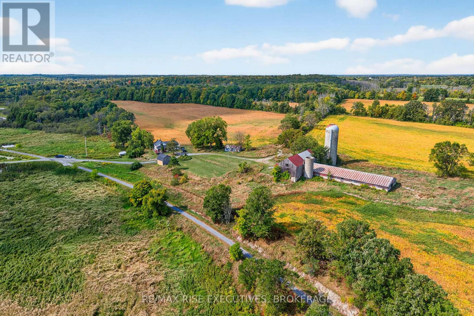35 Manitou Crescent E
Loyalist, Ontario
35 Manitou Crescent East feels like a highlight of this summer's real estate scene out in Amherstview. The house - a big old side split - sits on the big curve at the eastern end of Manitou. The huge pie-shaped lot sprawls roadside like a sun-struck hound, and is studded with mature beech and lilac; the terraced gardens are abuzz with an indecent number of tiger lilies and roses. The old climbing hydrangea wrestles more successfully each summer with the deck. There is something ancient and untamed about the outdoor space, despite the well-tended lawns and flower beds. There is a fish pond, and even a little bridge over what used to be a seasonal stream until the municipality re-worked drainage in these parts a good thirty years ago. A pool would make sense and you'd still have room for some five-on-five soccer. The curb appeal is second-to-none. You've seen similar floor plans before: The oak floored formal living and dining room wrap around the kitchen and it's down a few steps to the main floor family room with a gas fireplace, and the fourth bedroom (or office) with its two-piece ensuite. There are two sets of sliding doors out to the well-built decks. There are three bedrooms upstairs and a rec room in the basement, next to the laundry. The house is bright and spotless, and people have been dropping notes in the mailbox for decades: "If you ever sell .." they mostly begin and, well, that time has come. (id:26274)
Royal LePage Proalliance Realty
2 Bridge Street
Stone Mills, Ontario
Great Value for Your Investment. This charming village home is move-in ready and ideally located within walking distance of shops, parks, and recreational areas. Inside, you'll find an eat-in kitchen, an open-concept living and dining room, a den or computer room, two enclosed sun porches, and a convenient 2-piece washroom on the main level. Upstairs offers three generously sized bedrooms and a full 4-piece bathroom, perfect for a growing family or guest accommodations. The full concrete basement a rarity for older homes features both interior and exterior access, good ceiling height, a propane furnace, an upgraded hydro panel, and a laundry area. Additional highlights include: some updated windows, durable metal roof ,masonry exterior for long-lasting weather protection,, spacious yard with room for a garden, covered carport for your vehicle Don't miss this opportunity to own a solid, well-maintained home at an affordable price. (id:26274)
Century 21 Lanthorn Real Estate Ltd.
81 Schooner Drive
Kingston, Ontario
Welcome to 81 Schooner Drive, a well appointed three-bedroom, two storey home sitting on a fully fenced lot with a beautiful backyard in Kingston's vibrant River's Edge, steps away from the Cataraqui River. This family home offers hardwood, tile and cozy gas fireplace on the main level. Beautiful galley kitchen with granite countertops and pantry updated in 2017. Patio doors off the breakfast nook lead to a stone patio and rear garden. On the second floor there are three bedrooms with a generously sized principle suite with dual closets featuring a 4 piece ensuite bath.There is a family space in the lower level and a spacious unfinished area which is where you will find the laundry, ample storage and a rough-in for another 3-piece bathroom and potential 4th bedroom. Furnace and air conditioning systems were replaced in 2020. Tastefully decorated with updated lighting throughout, this home is ready to welcome a new family. This is a great location with easy access to the 401, Waaban crossing, RMC, shops, schools, parks, walking trails and the downtown core. ** This is a linked property.** (id:26274)
Mccaffrey Realty Inc.
938 Lombardy Street
Kingston, Ontario
a well-maintained two-storey home offering generous living space and thoughtful updates throughout. This inviting property features 3 spacious bedrooms and 2.5 bathrooms, perfectly suited for families and professionals alike. Step inside to find updated wood flooring on the main level and a modernized kitchen that blends function and style. The second-floor bathroom has been tastefully renovated, and the basement laundry room offers convenience with recent upgrades. Outdoor living shines with a new composite deck, freshly installed patio, and a very private back yard ideal for relaxing or entertaining. Most renovations were completed around2022, providing peace of mind and move-in readiness. Located just minutes from schools, parks, and shopping malls, this home combines comfort, convenience, and charm in one package. Don't miss your chance to make this lovely home yours! (id:26274)
RE/MAX Finest Realty Inc.
Home Run Realty Inc.
228 Robert Wallace Drive
Kingston, Ontario
Welcome to 228 Robert Wallace Drive! This well-maintained home features a practical layout, is carpet- free and has been updated throughout. Step into the spacious foyer with newly updated LVT flooring and a powder room. The main floor hosts a bright open concept living and dining room, a renovated eat-in kitchen by NCP homes with gleaming quartz countertops and stainless steel appliances. The upper level hosts a well-sized primary bedroom, 2 additional bedrooms and a 4pc bathroom. The lower level provides more living space with a family room with a gas fireplace and patio doors with direct access to the backyard, a laundry room and inside entry to the garage. The basement hosts an additional bedroom, a sizable rec room, a 3pc bathroom, a kitchenette area, ample storage space which is perfect for families or future in-law potential. The private backyard is partially fenced with a concrete patio and surrounded by mature trees. Some extensive updates include Roof Shingles (2019), Updated 200 Amp Panel (2019), Updated Garage door & front door (2019), Updated LED lighting, Furnace (2020), A/C (2020), Updated LVT flooring in foyer, powder room, kitchen and main bathroom (2025) & more. (id:26274)
Royal LePage Proalliance Realty
1257 Wheathill Street
Kingston, Ontario
Welcome to 1257 Wheathill Street! This 2020-constructed Tamarack home, the extraordinary Windsor model, is ideally positioned in a sought-after central neighborhood. The two-story dwelling is meticulously crafted for contemporary living and presents a marvelous open-concept design. The main level is a hosts delight, showcasing a chefs kitchen with polished quartz countertops, a generous central island, and a walk-in pantry. This area effortlessly transitions into the sunlit living and dining spaces, forging an excellent spot for uniting with loved ones. A practical powder room and a mudroom with direct access to the garage round out this level. On the upper floor, the spacious primary bedroom suite is a genuine sanctuary, featuring three closets one of which is a walk-in and an opulent five-piece ensuite with a soaking tub. This floor also holds three additional sizable bedrooms, a complete four-piece bathroom, and a private laundry room. The completed lower level brings remarkable flexibility with an expansive family room and another four-piece bathroom. This area is perfect for movie or game nights with your extended family. Outside, a recently added large deck and fence provide a secluded and ample outdoor space for unwinding or entertaining. Situated in a highly desirable community, this residence is only moments away from parks, schools, retail shops, and numerous dining options. Simply pack your bags and begin enjoying your new home! (id:26274)
RE/MAX Finest Realty Inc.
13 - 1071 Cranberry Cove Lane
Frontenac, Ontario
Welcome to this custom-built bungalow set on 4.52 private acres in the desirable Cranberry Cove Estates. With views of Cranberry Lake, your own pond, and a wooded backdrop, this home offers peace, privacy, and space to enjoy every season. The main level features 3 bedrooms, including a beautiful primary suite with walk-in closet and a 5-piece ensuite with soaker tub and glass shower. Tall ceilings and large windows bring in natural light throughout. The great room and dining area are accented by 10 coffered ceilings, crown molding, wide-plank hickory hardwood, and a gas fireplace with stone surround. At the heart of the home, the chefs kitchen is both functional and high-end quartz countertops, shaker cabinets, tiled backsplash, and a massive 8' island with prep sink. Premium appliances include a 36 gas cooktop, double wall ovens, wine fridge, French-door refrigerator, micro drawer, and two dishwashers. Two car garage with entrance through the mud room. Downstairs, the fully finished basement nearly doubles your living space with 2 additional bedrooms, a full bathroom, a family room, games area, dry bar, home gym, and plenty of storage. Step outside and enjoy the surroundings: a covered front porch with lake views and rock gardens, and a large covered back deck overlooking your own pond and the forest. There's even a fire pit area perfect for relaxing to the sound of frogs at dusk. With over 3,400 sq. ft. of finished living space, custom finishes throughout, and only 35 minutes to Kingston, this is the rare rural retreat that truly has it all. (id:26274)
Exp Realty
98 Juniper Lane
Stone Mills, Ontario
Welcome to your private lakefront sanctuary - where elegance, scale, and serenity meet. Set on 3.8 acres of wooded privacy and boasting an impressive 259 feet of natural Beaver Lake shoreline, this extraordinary retreat offers over 5,000 square feet of finely renovated living space. Tucked into a tranquil bay, you'll enjoy peaceful waters free from heavy boat traffic, all while being part of a warm, welcoming community. A long circular driveway makes a grand approach, leading you to the homes timeless exterior and detached heated garage. Step inside and feel the airiness of soaring 12-foot cathedral ceilings, expansive windows, and wide-plank floors that capture every angle of the lake. The open living space blends comfort and sophistication, anchored by a cozy wood burning fireplace and panoramic water views. The chefs kitchen is a showpiece in itself, featuring a quartz waterfall island, built-in appliances, and seamless flow into the dining area. Open the 12-foot glass wall to step onto the deck -perfect for morning coffee among the trees or golden sunsets over the lake. With 6 bedrooms and 5 bathrooms, this home was designed for hosting family and guests in total comfort. The main-floor primary suite is a private retreat with a spa-inspired ensuite, soaker Jacuzzi, glass shower, and walkout to its own deck. Additional bedrooms, including a secondary ensuite, provide ample space for visitors. The walkout lower level expands the living space with a bright recreation room, office, second laundry, four additional bedrooms, a full bath, and generous storage. Step outside to your private waterfront oasis: a T-shaped dock for swimming and boating, a gazebo for shady afternoons, and a charming bunkie for weekend guests. This is more than a home - its an elevated lifestyle. Privacy, scale, modern design, and natural beauty come together in perfect harmony. (id:26274)
Mccaffrey Realty Inc.
109 Bittersweet Road
Frontenac, Ontario
T Grant Construction takes pride in creating homes that are not only stunning in design, but also built with the highest quality materials and craftsmanship. With over three decades of experience, our team has perfected the art of home building, ensuring that each project exceeds our customers' expectations.The Pleasant Valley subdivision in Hartington is a testament to our commitment to excellence. This model home showcases the best of what T Grant Construction has to offer, from the spacious and well-designed floor plan to the luxurious finishes throughout. The vaulted ceilings in the living room add an element of grandeur, while the open concept layout creates a seamless flow between the kitchen, dining, and living areas.The outdoor space is just as impressive, with a walkout leading to a beautiful rear yard deck, perfect for entertaining or simply enjoying the serene surroundings. The designer kitchen with a functional island is a focal point of the home, offering both style and functionality for everyday living.In addition to the thoughtful layout and high-end finishes, this home also boasts a spacious 2 car garage, providing ample space for vehicles and storage. The quality vinyl plank flooring adds a touch of elegance to the home, ensuring that every detail is carefully considered.We invite you to experience the exceptional craftsmanship and attention to detail that sets T Grant Construction apart. Visit our model home in Pleasant Valley today and see for yourself why our customers are consistently satisfied with their new homes. Move in ready.You won't be disappointed. NOTE: The builder has decided to finish the basement. Large recreation room, bedroom and 3 piece bathroom same finish as upstairs. Only $20,000.00 for this upgrade. Original price $799,900.00 now $819,900.00 with a fully finished basement. (id:26274)
Sutton Group-Masters Realty Inc.
43 Crerar Boulevard
Kingston, Ontario
One-of-a-kind stone and brick 4 bedroom bungalow in the ideal neighborhood of Reddendale with views of Crear Park and Lake Ontario. Walking distance to Sinclair Public School, plaza, bus stop, recreation center, and many other amenities. Foyer with Barrell ceiling, stone flooring and hardwood. Formal dining room with hardwood flooring, coffered ceiling and other special treatments. To die for maple kitchen with center island, Granite countertops, Thermador 36" fridge, Dual gas stove (electric and gas), Dual oven (steam and electric) range hood, Wine fridge. Main floor family room with gas fireplace, with hand laid hardwood flooring done in a Herringbone effect, coffered ceiling with pot lights. Master bedroom with double door entry, hardwood floors, curved rear wall, coffered ceiling with pot lights, walk in closet with center island and custom cabinets. Ensite bath featuring double vanity, maple cabinets with stone top, 7 foot shower with glass shower doors, private separate toilet area. Curved staircase leading 27"x25" finished recreation room with hardwood flooring, electric fireplace, coffered ceiling with pot lights, excellent window layout. Office/Den with curved wall, solid brick accent wall, oak flooring, double frosted door entry, pot lights and unique closet area. Two more oversized bedrooms with oak flooring cove moldings. Lower bath with heated floors, custom ceramic work, granite countertop. soaker tub.21x21 furnace/storage room. General extras include 200 amp service, two stage high efficiency gas furnace, owned HWT, air exchanger. Over 4800sq ft of over the top quality. Please view and enjoy the photo layout, video and supplement document to truly appreciate this incredible bungalow. (id:26274)
RE/MAX Finest Realty Inc.
6676 Highway 15
Kingston, Ontario
Picturesquely set on over 4 acres and only 15 minutes from Kingston, this timeless 2-storey brick home perfectly blends elegance with country charm. Step inside to find a true country kitchen, with abundant pantry space, modern appliances, and an Elmira cook stove, exuding functionality and inviting vibes. Warm hardwood floors flowing through much of the main level, featuring a spacious living room, a sunroom complete with vaulted ceilings, a convenient laundry room with storage, and a full 3-piece bath. Upstairs, hardwood continues into four cozy bedrooms and a 4-piece bath. A spacious attic provides endless potential whether you envision a studio, playroom, or home gym, your dream space awaits. The unfinished basement offers even more room for your future projects. Updates include extensive spray foam throughout the home. Outside, the wrap-around porch is the perfect spot for morning coffee, overlooking the sweeping green landscape. Outbuildings grace the property, ready for your personal touch to complete the country lifestyle. (id:26274)
RE/MAX Finest Realty Inc.
1264 Historic Way
Kingston, Ontario
Welcome to 1264 Historic Way, an all-brick bungalow built by Marques Homes, positioned on a coveted & quiet cul-de-sac in the highly desirable Westwood's neighborhood. The open-concept main floor is warm & inviting, with gleaming hardwood floors & bright large windows throughout the principal living spaces, complemented by the fully equipped kitchen host to a new refrigerator & dishwasher. Retreat to the spacious primary suite offering his & hers closets & a 4pc ensuite bath, or step outside to enjoy the back deck & fully fenced yard, the perfect backdrop for summer barbecues, entertaining friends, or creating a private oasis for your family. The unspoiled lower level with bathroom rough-in & convenient garage walk-up provides nearly 1,500 square feet of bonus potential living space for you to finish to your exact vision - whether its a recreation room, home gym, or additional guest quarters, the options are endless. This homes location further enhances its appeal with Woodbine & Dunham Park just a short stroll away, several reputable schools also within walking distance, & all of Kingston's west-end shopping, dining, & amenities only a few minutes drive away from your door. (id:26274)
Royal LePage Proalliance Realty
1078 Lombardy Street
Kingston, Ontario
Welcome to the neighborhood! This charming 2-story home boasts wonderful front curb appeal and out back offers a gorgeous fenced mature yard with private patio area, 2 tier deck and a hot tub nestled by the basement walk out. Stepping inside, this 3 bedroom, 1.5 bath bathroom family home has a welcoming foyer and an amazing amount of natural light. The main floor is where you'll find a lengthy living/dining combination and a spacious white working kitchen with patio door BBQ deck. On your way upstairs, you pass a handy 2pc bath and the entrance to the attached double garage. With the 3 bedrooms upstairs, you'll find the main bathroom smartly upgraded with a separation door so the tub/shower and vanity/sink are separated allowing for 2 to get ready at once. The basement level houses a cozy rec room with a walk-out to the hot tub. Also on this level is the laundry room, utility room, storage and a rough-in for future bathroom. Imagine evenings spent unwinding in the hot tub, just steps away from the deck where you can enjoy the tranquility and privacy this space offers. Loved and enjoyed by the current owners for over 14 years, the close knit community feel is something they will truly miss. Located close to amenities like shopping, church and schools, this home makes the perfect place to call home. (id:26274)
Royal LePage Proalliance Realty
939 Ellen Avenue
Kingston, Ontario
INCREDIBLE!! The ultimate package for space, privacy, rooms for a large family (7) and amazing location! This beautiful home with a 3 car garage and tons of parking is ideally situated on a half acre country lot surrounded by green space at a private cul de sac for more parking or a huge space to play and features 4 bedrooms on the main floor including a massive master bedroom above the garage with walk-in closet and en-suite bathroom, 2 more bathrooms on the main floor including a second en-suite, a gorgeous new kitchen with quartz countertops and stainless steel appliances, a huge open concept living room with stone fireplace to the cathedral ceiling, dining area and access to the sun room and sunny south facing deck with gazebo. The lower level includes 3 more bedrooms with one for ideal office space, a 3pc bathroom, kitchenette, rec room and cozy tv/ reading room with propane fireplace! Don't miss out on this unbelievable property!! (id:26274)
RE/MAX Finest Realty Inc.
6419 County Road 2 Road
Loyalist, Ontario
Charming renovated country home 20 minutes from Kingston, situated on a large rural lot offering lots pf privacy. Good sized kitchen/great room. Plenty of windows, woodstove, 3 bedrooms. Hardwood, pine and ceramic floors enhanced by lots of storage. This home is move in ready and offers many mature plants and trees to please the gardener. Don't miss your opportunity to see this home. (id:26274)
Century 21 Lanthorn Real Estate Ltd.
77 Portsmouth Avenue
Kingston, Ontario
Charming 2 bedroom home in desirable area. Perfect for first time home buyer, retiree or investor. Ideally located across from St. Lawrence College, close to Providence Care Hospital, direct bus route to Queens, close proximity for shopping, downtown restaurants and entertainment. Carpet free with hardwood floors throughout. Immediately available / come check this home out. (id:26274)
Century 21 Lanthorn Real Estate Ltd.
196 Willingdon Avenue
Kingston, Ontario
In the Winston Churchill elementary school district, check! Walking distance to Queen's University and KGH, check! A nice residential street with almost all owner occupied houses check ! Fully renovated in pristine condition ! Check ! Low maintenance fully landscaped but grass free front and back yard ! Check , This lovely home with 1351 of finished square feet checks a lot of boxes ! Carpet free with beautifully refinished hardwood flooring and modern large ceramic floor tiles in the kitchen and baths. The galley kitchen has granite countertops, stainless steel appliances and is open to a casual dinette. The original dining room has been temporarily converted into a main floor study / office . The living room has a gas fireplace with a beautiful wood mantle. Upstairs is an ultra modern ceramic and glass renovated bathroom. The basement has a rec room and 3rd guest bedroom. The home is truly move in ready. (id:26274)
Royal LePage Proalliance Realty
520 Citation Crescent
Kingston, Ontario
West Park. Sprawling 2,700 sq. ft. all Brick 4 Bedroom 2-Storey Home on an oversized 50' Ft. lot. Vaulted Foyer leading to a large Mud/Laundry room w/ garage access. New Kitchen in 2018 with granite countertops. Open Concept living room w/ Gas fireplace. Separate Formal living and Dining rooms. Great space for a home office! 4 Large bedrooms on the 2nd floor including an updated ensuite bathroom. Fully finished basement w/ 2nd Fireplace. Private Backyard. Furnace / AC (2018), Updated Architectural Roof Shingles. Various new Windows. Close to Marina and Lemoine's Point Conservation Area 3D Floor Plans and Virtual Tour available (id:26274)
Royal LePage Proalliance Realty
701 Highway 95
Frontenac Islands, Ontario
Detached home under 400K!!! Why rent when you can own your very own slice of Wolfe Island. Affordable, move-in ready, and full of charm this 3-bedroom, 1.5-bathroom side-split is your ticket to island living without the big-city price tag. Enjoy bright, comfortable spaces inside and peaceful mornings outside, all just a short ferry ride to Kingston. A rare find that blends value, community, and affordability. It's time to come see it for yourself and decide if this home is your next move. Schedule your private viewing today. (id:26274)
Exp Realty
1116 Trailhead Place
Kingston, Ontario
Live the lifestyle you've been dreaming of. Steps from Lake Ontario! Nestled in one of Kingstons most desirable neighbourhoods, this 3+1 bedroom, 3 bathroom custom built bungalow blends relaxed one-level living with exceptional space and style. Wake up to lakeside breezes, stroll to Cataraqui Golf & Country Club or Lake Ontario Park, then come home to a warm and inviting kitchen with rich wood cabinetry, granite counters, and sunlit views of the lake in your perfectly manicured backyard. The fully finished basement offers a cozy wood stove, spacious rec area, handyman shop, and easy backyard access, perfect for family living and entertaining. This rare location offers the best of Kingstons west-end lifestyle just outside your door. (id:26274)
Revel Realty Inc.
15 14th Line Road
Frontenac Islands, Ontario
Outstanding 19th Century limestone situated on 32 picturesque acres on Wolfe Island, within a 15 minute ferry ride to downtown Kingston! Renovated and updated for 21st century living, this beautiful home is full of sunlight and well situated on the property to offer exceptional views South, East and West over rolling pasture and the St. Lawrence River. Over 6000 trees have been planted over the past 11 years as well as a "secret garden" featuring perennials and water feature and an intricate maze for family fun. From the back deck of the house we overlook pastures, forest, century barns and a lovely pond which provides a sanctuary for wildlife yearlong as well as a wonderful skating rink in winter! Two spacious outbuildings provide shelter for farm machinery or a rentable space for neighbouring farmers. This is a gem....a wonderful place to start that lavender farm you have always dreamed of or simply enjoy the rural wildlife and walking trails. Come for a day and discover the magic of this beautiful island (id:26274)
Royal LePage Proalliance Realty
7407 County Road 2
Greater Napanee, Ontario
Welcome to 7407 County Road 2 in Napanee, Ontario! Step into timeless elegance with this beautifully restored red brick Victorian, perfectly blending historic charm with modern luxury. Fully updated from top to bottom, this exceptional home features original architectural details, and contemporary finishes throughout. The 3 bedrooms have been tastefully updated and the 3 bathrooms include a claw foot tub, a fabulous ensuite and the convenience of a main level washroom with laundry included. The chef's kitchen complete with recently installed top of the line appliances including brand new fridge (June 2025), creates a gorgeous french farmhouse style space which provides an amazing place to sit, chat, cook and sip your favourite beverage. Take a walk around the beautiful wrap-around porch to the outdoor oasis where you will discover the recently installed patio designed for entertaining, complete with a sparkling saltwater in-ground pool that invites relaxation and summer gatherings as well as a state of the art Arctic Spa hot tub. Back inside, enjoy light filled living spaces, sleek modern updates, spa inspired bathrooms, and thoughtfully updated HVAC and Septic systems for comfort and peace of mind. With a 3 year old roof, new windows and doors, this home is sure to impress as well asset your mind at ease that all the heavy lifting has been done. This rare gem combines character, sophistication, and resort-style living. A must see for those seeking history with high end comfort. A massive list of inclusions including the pizza oven, loads of furniture list available on request. List of renovations sent on request. (id:26274)
RE/MAX Finest Realty Inc.
7387 County Rd 9
Greater Napanee, Ontario
Take a moment to visit 7387 County Road 9 and experience firsthand the beauty, expansive space, and incredible location this property offers. Discover the timeless allure of this captivating century farmhouse, where historic charm meets modern comfort, offering the perfect retreat for your family. Located just a short 5-minute drive from downtown Napanee, this enchanting property features 5 bedrooms, 3 baths, and a loft master suite, providing ample space for everyone to enjoy. The home has been thoughtfully upgraded to enhance its character and functionality. Step inside to find radiant in-floor heating in the foyer and garage, a seamless blend of original and new Canadian pine flooring, and a sleek metal roof installed in 2019. The kitchen is a chef's delight, complete with granite countertops, and the home is kept cozy with foam insulation added in 2021 and a modern propane furnace installed in 2024. Above the garage, a versatile loft space awaits your imagination, perfect for a hobby room, studio, or additional living area. The beautifully landscaped grounds are dotted with several outbuildings, including a detached 30' x 30' shop with 14' ceilings, a concrete pad, and two 10' x 10' doors, all fully equipped with electricity. The property also includes a fully heated attached 2-car garage/workshop, as well as a detached single-car garage/carriage house, offering endless possibilities. Nestled amidst picturesque open fields with breathtaking views, this stunning home is ready to embrace its new owners. Experience the perfect blend of historic charm and modern convenience in a setting that feels like home from the moment you arrive. (id:26274)
Century 21 Heritage Group Ltd.
4121 Graham Road
Frontenac, Ontario
For Sale for the First Time 180 Acre Farm on Graham Road, Harrowsmith. Welcome to 4121 Graham Road, offered for sale for the very first time. This remarkable 180-acre farm is ideally located less than 20 minutes to Highway 401, with great elementary schools nearby and a short bus ride to Sydenham High School. The property boasts approximately 140 acres of workable land, currently planted in a rotation of soybeans, corn, and winter wheat. It is bordered by the K&P Trail on the east and the Cataraqui Trail on the south, making it not only a productive farm but also a truly scenic property with excellent access to recreational trails. The charming3-bedroom, 1-bath farmhouse has been lovingly maintained and features a stunningly updated kitchen with a huge island, quartz countertops, and newer appliances. A bright dining/breakfast nook, separate living room, and a cozy sitting room with patio doors to the deck create warm and inviting spaces, complemented by plenty of windows to showcase sweeping views of the farm. An attached garage adds convenience. The farm infrastructure includes the original large barn, circa World War 2, a stall barn built in the 1990's (formerly used for dairy cattle), and several additional outbuildings, garages, and barn structures - ideal for a variety of agricultural or hobby farm uses. Updates to the home include a newer propane furnace and central air conditioning. This is a rare opportunity to acquire a productive farm with a beautiful home, extensive acreage, and all the buildings you need, in a location that combines rural living with easy access to Kingston, Sydenham, and surrounding communities. (id:26274)
RE/MAX Rise Executives

