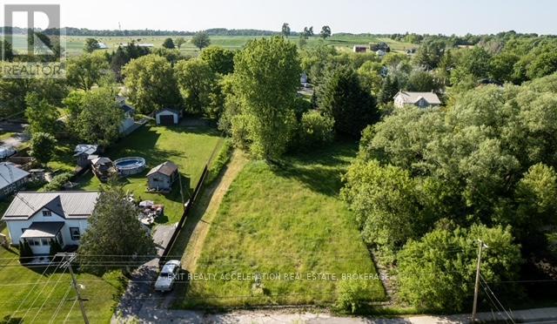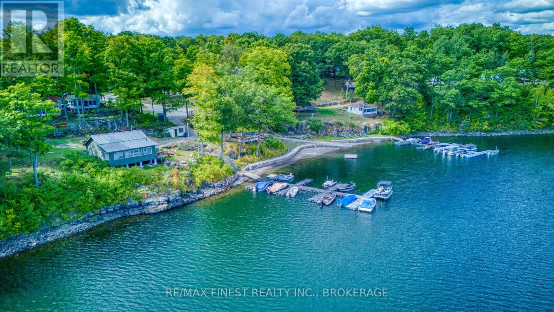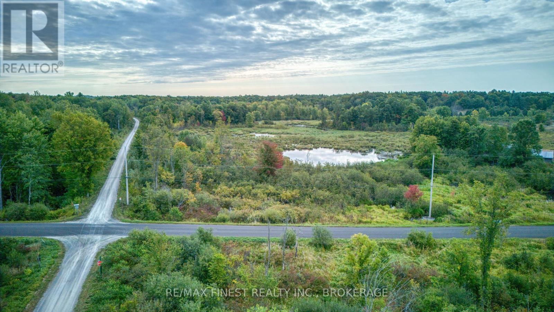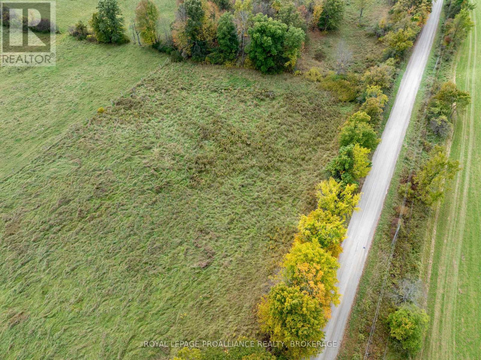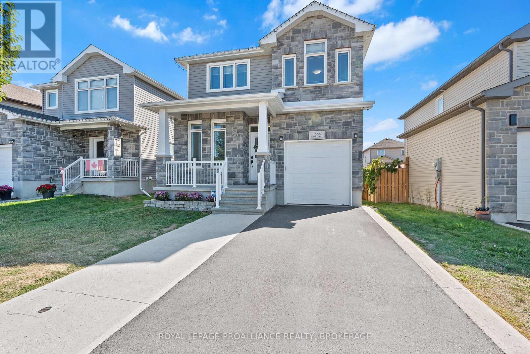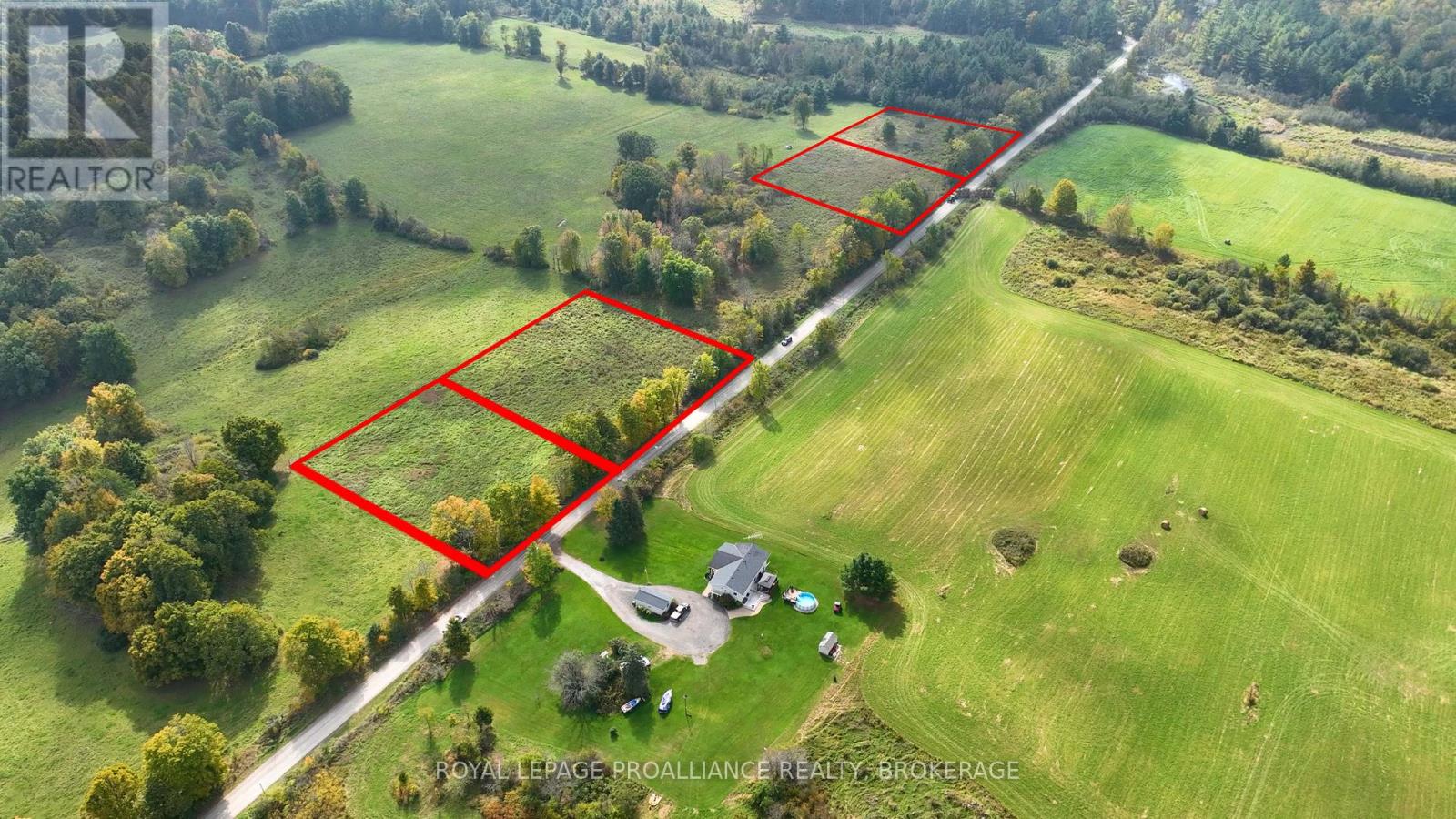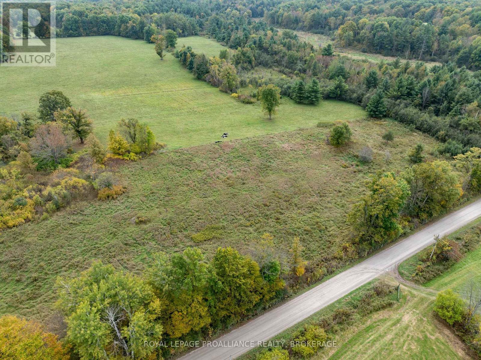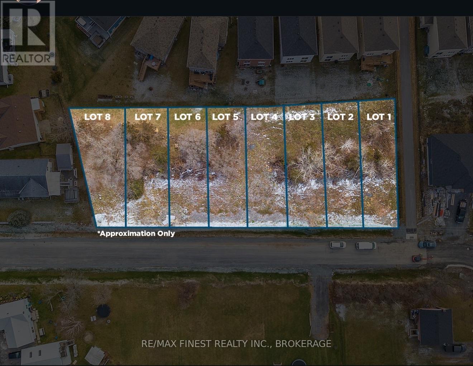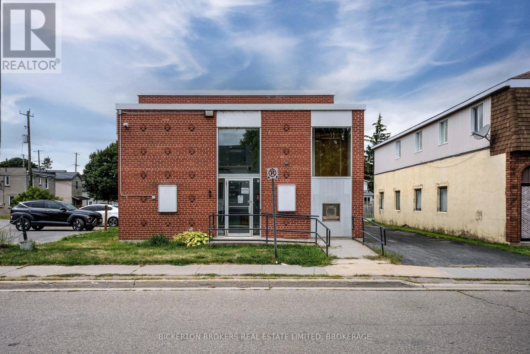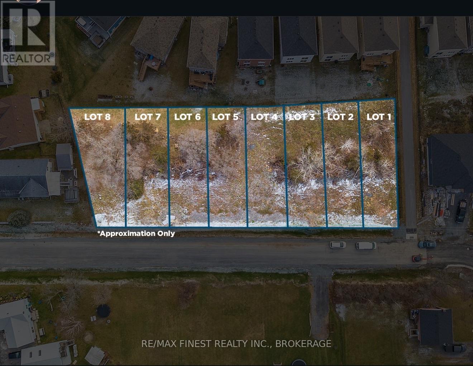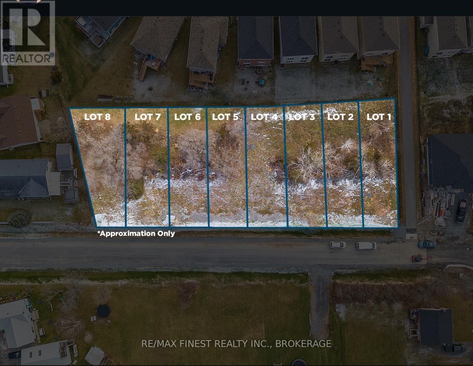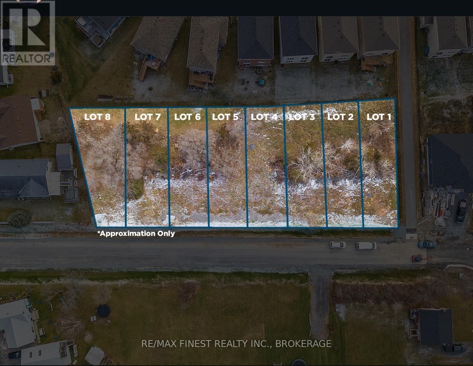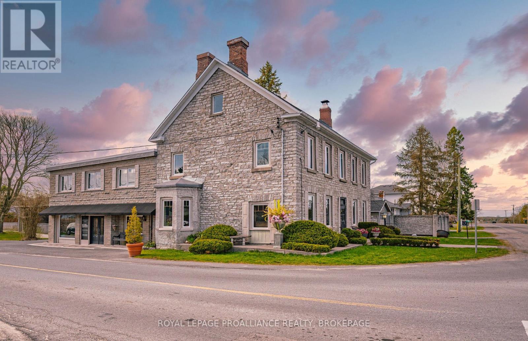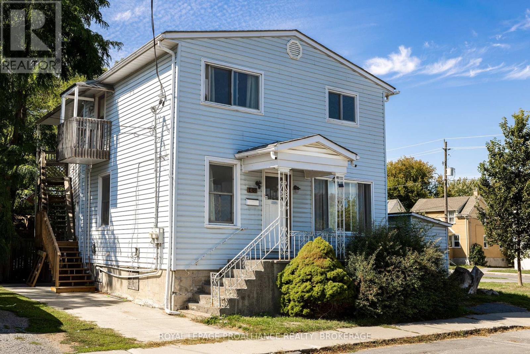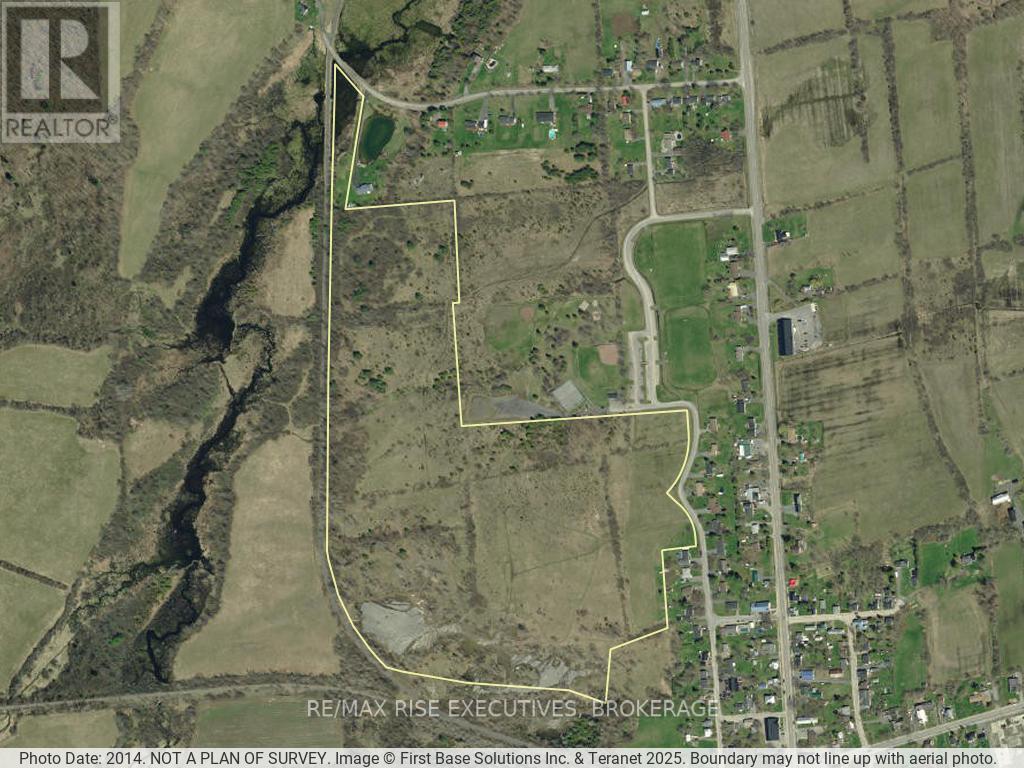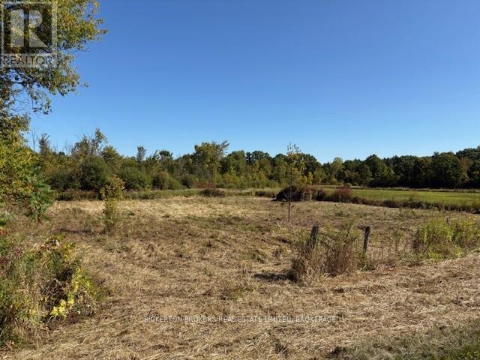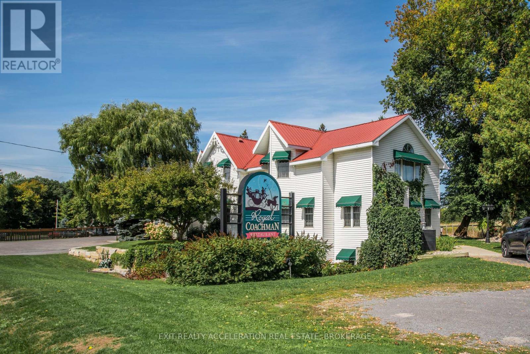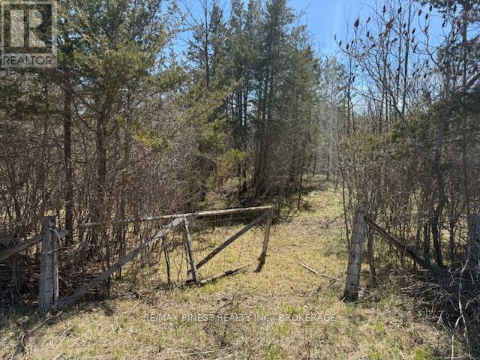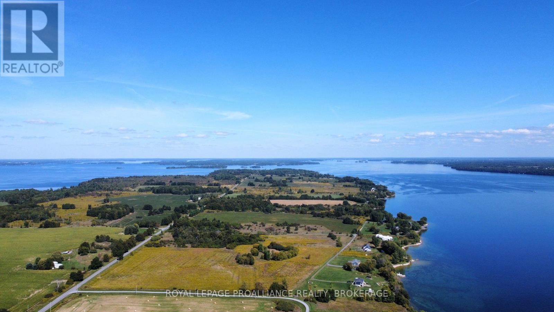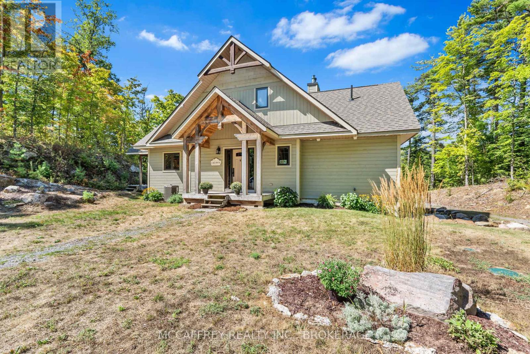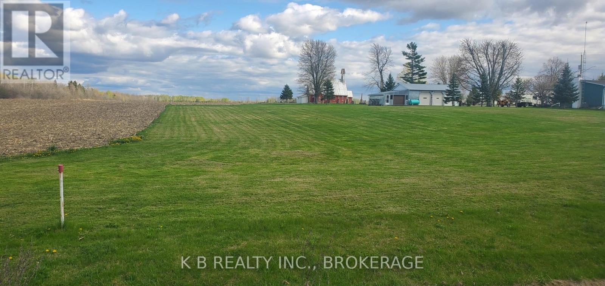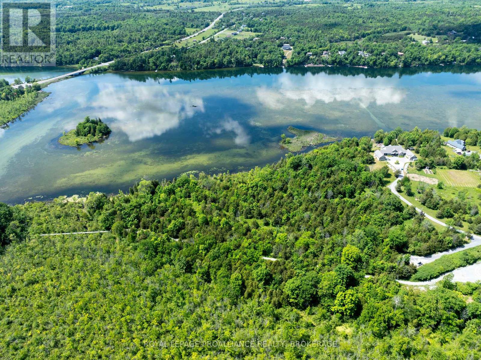357 Academy Street
Stone Mills, Ontario
This 1.1-acre parcel on the edge of Newburgh offers a rare opportunity to build in a quiet, small-town setting with the convenience of nearby amenities. With a blend of mature trees and open space, the lot provides both privacy and flexibility for future plans. House plans have already been approved, saving time and effort for the next owner. Just steps from the Cataraqui Trail and within walking distance to local shops, churches, and the public elementary school, the property combines rural charm with everyday practicality. Located only 10 minutes from Napanee, it offers easy access to groceries, healthcare, and more. (id:26274)
Exit Realty Acceleration Real Estate
166 Green Street
Deseronto, Ontario
Welcome to 166 Green St., a home that truly has it all. This stunning 2000sq ft (approx) bungalow , located on a quiet , family friendly street in town of Deseronto has been tastefully & professionally renovated from top to bottom. The main level features on open concept living space, brand new kitchen and new stainless steel appliances. The living area has a direct view to the fully fenced back yard area, in ground pool and Hot Tub. New hardwood flooring flows seamlessly through out the entire main floor. The 4 piece bathroom features all new fixtures, tiling and vanity. Continuing through the main level , you will find 2 large bedrooms and the primary bedroom with a walk-in closet and dressing area. A thoughtfully placed laundry room, equipped with brand new washer, dryer and utility sink. The lower level of this home hi-lights a massive rec room, perfect for entertaining, all new hardwood flooring and new pot lights through out. The 3 piece bathroom also contains all new fixtures, tiling and flooring. Ample storage is available with 2 cold storage rooms. And lastly a huge work shop that could be left for it's present use or any additional space your family requires. This all all brick bungalow has a two car attached garage with an E.V. charger in place. Deseronto is centrally located between Belleville ( 20 min and Kingston 30 min ) and minutes to the 401. Locally, walking distance to a school, shopping, and the beautiful water front of the Bay of Quinte. (id:26274)
Wagar And Myatt Ltd.
60c Stinson Lane
Frontenac, Ontario
Browns Lakeview Cottages and Campground Crow Lake, Tichborne, ONA rare opportunity to own a thriving waterfront resort with deep roots and endless potential. Established in 1939 and proudly operated by the same family for three generations, Browns Lakeview Cottages & Campground is a cherished destination that blends natural beauty, history ,and income-generating opportunity all on over 40 scenic acres along the crystal-clear shores of Crow Lake. This turnkey property features: A spacious 1 1/2-storey lakefront home with an attached storefront for guest services or retail3 self-contained rental cottages clean, comfortable, and ready for seasonal use40 fully serviced seasonal campsites a consistent and reliable income stream A large pavilion ideal for events, group functions, and family gatherings Comfort station, fish cleaning station, and sugar shack well-maintained and guest-friendly amenities Crow Lake offers pristine waters, excellent fishing, and connects directly to Bobs Lake the largest inland lake in the Frontenac region providing extended boating and recreational access. Whether you're looking to continue its legacy as a family-operated resort, expand its commercial potential, or simply embrace the live-work-play lifestyle, this property offers unmatched versatility and appeal. Highlights: Over 40 acres of usable land Lakefront access with panoramic views Multiple revenue streams: cottages, campsites, store, events Expansion potential (subject to zoning)Excellent location: less than 1 hour to Kingston, 2 hours to Ottawa Don't miss this chance to own a piece of Ontario cottage country history and shape its future. (id:26274)
RE/MAX Finest Realty Inc.
00 Armstrong Line
Tay Valley, Ontario
A beautiful 100 acre parcel with areas of mature trees, ponds and marshy areas. Located adjacent to the Tay/ Havelock Trail with 1165 feet of frontage on the trail and 325 feet of frontage on Armstrong Line. This is a great property for hunting or recreational use. Make it your base camp for weekend adventures along the trail. (id:26274)
RE/MAX Finest Realty Inc.
Pt 5 Mcandrews Road
Rideau Lakes, Ontario
This beautiful lot has approximately 200 feet of road frontage on the south side of McAndrews Road West and has an acre of land with fencing along the rear lot line. It is on a township-maintained gravel road and is located only a short distance from Perth Road. It is just a quick trip for groceries into the beautiful Village of Westport or south to Kingston for bigger box stores. This lot is one of four lots available for sale and may be the site for your new country home that located a short distance from many lakes, trails for hiking and truly an amazing part of Ontario. (id:26274)
Royal LePage Proalliance Realty
1556 Albany Drive
Kingston, Ontario
Midland Park. Meticulously updated 2-Storey home on a quiet street. 1,556 Sq. Ft. 3 Bedrooms, 2+2 bathrooms. Primary Bedroom features a walk-in closet with custom designed ensuite, Glass enclosed shower and double sinks. Updated Kitchen with Stainless Steel Appliances. 9 Ft. Ceilings. Main Floor Laundry / Mud Room. Central AC. Custom Built deck in 2019. Professionally finished basement, with ample storage and Wet-Bar rough-in (2022). Virtual Tour and 3D Floor Plans available. (id:26274)
Royal LePage Proalliance Realty
Pt 1 Mcandrews Road
Rideau Lakes, Ontario
A level lot in Rideau Lakes Township and located close to all amenities in the beautiful Village of Westport. This lot is an acre in size, has 200 feet of road frontage and has fencing on two sides. The property has a drilled well in place and sits on the south side of McAndrews Road West, which is a township-maintained road. There is hydro located right along the road and its only km from the pavement at Perth Road. The wonderful dining and shopping opportunities in Westport along with the schools, pharmacy, grocery store, etc. make this an ideal location for a home. If you need to shop in a larger centre, the trip south is only 40 minutes to the City of Kingston. This property is also located in the heart of lake country with lakes in any direction you travel. Investigate the possibilities this lot offers! (id:26274)
Royal LePage Proalliance Realty
Pt 4 Mcandrews Road
Rideau Lakes, Ontario
This beautiful lot has approximately 200 feet of road frontage on the south side of McAndrews Road West and has an acre of land with fencing along the rear lot line. It is on a township-maintained gravel road and is located only a short distance from Perth Road. It is just a quick trip for groceries into the beautiful Village of Westport or south to Kingston for bigger box stores. This lot is one of four lots available for sale and may be the site for your new country home that located a short distance from many lakes, trails for hiking and truly an amazing part of Ontario. (id:26274)
Royal LePage Proalliance Realty
1633 Lazier Road
Tyendinaga, Ontario
This charming three-bedroom, two-bathroom home sits on 1.4 acres on a quiet road, offering a peaceful setting just 15 minutes from both Belleville and Napanee. Convenient access to Highway 401 makes commuting easy while still enjoying the space and privacy of a rural property. Inside, the open-concept design creates a bright and welcoming atmosphere. The eat-in kitchen offers plenty of cupboard space and flows into the dining area, where garden doors lead to the deck, an ideal spot for outdoor dining or relaxing. The main level also provides direct access to the attached garage, which features an inside entry to both the main floor and the basement. Downstairs, the fully finished basement adds valuable living space with a large rec room, an additional bedroom, a three-piece bathroom, and ample storage. Whether you're looking for extra space for family, guests, or hobbies, this versatile lower level has plenty to offer. With a generous lot and a convenient location, this home provides the best of both worlds -- a quiet country setting with easy access to nearby amenities. (id:26274)
Exit Realty Acceleration Real Estate
Lot 7 Emma Street
Loyalist, Ontario
Discover the perfect canvas for your dream home on this spacious lot in the charming Village of Odessa, just steps from the historic Babcock Mill. This prime location is fully serviced with municipal water, sewer, and natural gas, ensuring a smooth build process. The street has recently been upgraded with new roads, enhanced stormwater drainage, sanitary sewers, and modernized utilities, adding lasting value to the neighbourhood. Enjoy a quiet setting with quick access to Highway 401 and the vibrant city of Kingston. Secure your slice of Odessa and start building your future today! (id:26274)
RE/MAX Finest Realty Inc.
120 Garden Street
Gananoque, Ontario
Unlock the potential of this well maintained 4300 sqft solid brick building, ideally located just one block from the Main Street in the heart of beautiful GANANOQUE, the Gateway to the 1000 Islands. Whether you're launching a new venture, expanding your portfolio, or seeking a strategic location for your business, this property delivers. This high visibility location offers the perfect space for retail, residential or mixed use. With its flexible interior space and structural integrity, this property is ready to support your next big idea. (id:26274)
Bickerton Brokers Real Estate Limited
Lot 1 Emma Street
Loyalist, Ontario
Discover the perfect canvas for your dream home on this spacious lot in the charming Village of Odessa, just steps from the historic Babcock Mill. This prime location is fully serviced with municipal water, sewer, and natural gas, ensuring a smooth build process. The street has recently been upgraded with new roads, enhanced stormwater drainage, sanitary sewers, and modernized utilities, adding lasting value to the neighbourhood. Enjoy a quiet setting with quick access to Highway 401 and the vibrant city of Kingston. Secure your slice of Odessa and start building your future today! (id:26274)
RE/MAX Finest Realty Inc.
Lot 2 Emma Street
Loyalist, Ontario
Discover the perfect canvas for your dream home on this spacious lot in the charming Village of Odessa, just steps from the historic Babcock Mill. This prime location is fully serviced with municipal water, sewer, and natural gas, ensuring a smooth build process. The street has recently been upgraded with new roads, enhanced stormwater drainage, sanitary sewers, and modernized utilities, adding lasting value to the neighbourhood. Enjoy a quiet setting with quick access to Highway 401 and the vibrant city of Kingston. Secure your slice of Odessa and start building your future today! (id:26274)
RE/MAX Finest Realty Inc.
Lot 3 Emma Street
Loyalist, Ontario
Discover the perfect canvas for your dream home on this spacious lot in the charming Village of Odessa, just steps from the historic Babcock Mill. This prime location is fully serviced with municipal water, sewer, and natural gas, ensuring a smooth build process. The street has recently been upgraded with new roads, enhanced stormwater drainage, sanitary sewers, and modernized utilities, adding lasting value to the neighbourhood. Enjoy a quiet setting with quick access to Highway 401 and the vibrant city of Kingston. Secure your slice of Odessa and start building your future today! (id:26274)
RE/MAX Finest Realty Inc.
1863 Sydenham Road
Kingston, Ontario
Silverstone House offers a rare commercial opportunity in a historic limestone manor built in 1825 by Kingston's first mayor, John Counter. Boasting 1,487 sq ft of attached office space with a separate entrance and parking for up to 9 vehicles this property blends timeless architecture with functional professional design. The commercial addition, built in the 1960s and zoned for business, features multiple offices across two levels, with oversized windows, and a 2-piece bathroom. Whether you're a therapist, designer, entrepreneur, or creative, this adaptable space suits a range of uses including income potential or studio conversion. Wrapped in stone walls, the property is impressively quiet inside despite proximity to Sydenham Road, and is located just minutes from Hwy 401 and downtown Kingston. With striking curb appeal and easy access, it offers visibility without compromising tranquility. Behind the commercial utility lies a show-stopping residence, home to a prominent Kingston designer. The bright, eclectic interior defies expectations so full of light, you'll forget you're in a stone home. Custom tilework, hand-painted finishes, and contemporary styling breathe life into expansive rooms with soaring ceilings. The carved pineapple fireplace surround is a standout example of early Canadiana. The home features a grand primary suite (formerly a ballroom), guest accommodations, and a slate-counter kitchen opening into a generous dining room. A large screened porch leads into the walled perennial garden, ideal for private outdoor entertaining. With flexible office space above and below plus potential to convert the lower level into a two-car garage this property is rich with possibility. (id:26274)
Royal LePage Proalliance Realty
138 Chatham Street
Kingston, Ontario
What a great income property to add to your portfolio, or an ideal place for a parent buyer, sitting just north of Princess Street is this detached 6 bedroom duplex. The main unit consists of 5 bedrooms on 2 floors with 2 full bathrooms, a living room and a huge eat-in kitchen with fresh flooring, and the 2nd upper unit is set up as a bachelor apartment. Laundry on site that both units can access and both units separately metered. With the total gross income of $65,220, it nets $58,219 which means a cap rate of over 7%! The roof was replaced in 2023, with a high efficiency gas furnace and vinyl windows throughout. Never a problem renting this great money maker. Leased until April 2026. (id:26274)
Royal LePage Proalliance Realty
Pt Lt 7-8 Notre Dame Street
South Frontenac, Ontario
Prime Development Opportunity within the Hamlet Designation of Harrowsmith, featuring approximately 850 feet of frontage along Notre Dame Street. The site is directly adjacent to Centennial Park and recreational facilities, and backs onto the K&P Trail - part of the broader Cataraqui and Rideau Trail system - exceptional lifestyle amenities for a residential development. Just 17km to the Hwy 401 & 38 interchange and minutes from Kingston, this location offers both rural charm and urban convenience. The property lies within a defined Settlement Area under the South Frontenac Official Plan, which states: "It is the intent of the Township that these Settlement Areas will be the focus of a significant portion of new residential and non-residential development." Subject to municipal and planning approvals, the site represents an opportunity for a residential draft plan of subdivision. The combination of proximity to Kingston, adjacent parkland, trail access, and highway connectivity-set within a community. (id:26274)
RE/MAX Rise Executives
254 Briar Hill Road
Leeds And The Thousand Islands, Ontario
Set on a quiet country road minutes from the village of Lyndhurst, this just-under-an-acre parcel blends elevated terrain with level building benches, highlighted by natural granite rock outcrops and a mix of mature trees, The gentle slope offers interesting sightlines. Its and ideal setting for a country home, cabin or weekend retreat with nature at your doorstep. Area influences are a major draw: Lower Beverley Lake, Lyndhurst Lake and Lyndhurst lake are all nearby for boating, Canoeing and fishing; Kendrick's Park (beach, playground, picnic area) is a short drive; and there is easy access to the Rideau Canal system, local boat launches , trails and year-round outdoor recreation. Approximately 30-40 minutes to Kingston and Brockville (id:26274)
Bickerton Brokers Real Estate Limited
8087 County Road 2
Greater Napanee, Ontario
Welcome to the well-established and profitable Royal Coachman Restaurant and event venue in Napanee, Ontario! Set on 1.79 acres, the property includes the successful restaurant, a fully renovated 3-bedroom living space, and a beautifully landscaped backyard with an inground pool. The business is a strong performer with excellent potential. Licensed for full service, the restaurant offers seating for 127 indoors, 56 on the patio, and up to 144 guests in the garden event space ideal for weddings and special events. The home has been recently renovated, making this an outstanding opportunity to own a turnkey business and residence in one package. (id:26274)
Exit Realty Acceleration Real Estate
580 Love Road
Loyalist, Ontario
TEN ACRE TREED LOT. Conveniently located just 5 minutes minutes north of the 401 at Odessa, and only twenty minutes to Kingston. Property includes a new drilled well. Severance process close to completion with a projected closing date of 60 days. All offers conditional on severance until November 30,2025. A rare find this ten acre lot on a quiet country road with no through traffic is hard to find. Experience tranquility in the woods with privacy and seclusion, yet only minutes to the city or Lake Ontario parks. Features a new Blasted well and a trail into the woods has been cut from the front gate allowing you to walk in and envision where you want to locate your home. The first thing you notice is the quiet. And then the smell of the woods with all its varied fragrance. Call for a viewing today and begin your journey as you design and build a future for you and your family on this wonderful level treed lot. (id:26274)
RE/MAX Finest Realty Inc.
Lot 10 Elizabeth Street
Frontenac Islands, Ontario
Spectacular St. Lawrence River waterfront building lot, located on the south shore of Wolfe Island in the heart of the Thousand Islands. This private 1+ acre property features southern exposure, a gentle slope to 135 feet of natural flat rock shoreline, clean waterfront, provides breathtaking sunrises over the St. Lawrence shipping channel, sunsets over neighbouring fields and well maintained year round access. Quality waterfront on the St. Lawrence River is becoming hard to find and making this the perfect place to built your cottage or year round dream home. This property is a must see. Its time to come enjoy Island life. (id:26274)
Royal LePage Proalliance Realty
840 Longs Lane
Front Of Leeds & Seeleys Bay, Ontario
Welcome to this gorgeous timberframe waterfront retreat in Seeleys Bay, custom built in 2017. Tucked into a peaceful, 3+ acre country setting located directly on the Rideau Canal, this two storey Discovery Dream Home blends classic character with elevated finishes, beginning with soaring tongue and groove cathedral ceilings that crown the light filled main living area. Warm natural wood, expansive windows, and an airy, open concept create an inviting backdrop for everyday life and effortless entertaining. At the heart of the home is a magazine worthy kitchen by Hickory Lane Kitchen. Custom cabinetry provides exceptional storage and organization, while leathered granite countertops bring texture, durability, and understated luxury. A generous prep and serving area invites family and friends to gather, and the seamless flow to the dining and living spaces keeps the conversation going from breakfast to late night board games. Thoughtful design continues throughout with flexible main floor spaces that adapt to your lifestyle ideal for a home office, playroom, or quiet guest room. Upstairs, the Cape Cod charm continues with dormer accents and a lofted feel, offering a bedroom and a bright landing that can double as a reading nook or creative studio. Every detail reflects quality craftsmanship and a focus on comfort, from the solid finishes to the practical storage solutions you'll appreciate daily. Outdoors, enjoy tranquil views and room to relax, garden, fish, swim and entertain whether you're hosting summer barbecues or unwinding with a coffee on a crisp morning. Boat through the channel into Whitefish, minutes from marinas, parks and recreation on the Rideau. Convenient, easy commute to Kingston and Gananoque. Move In ready and impeccably maintained, this home delivers the best of waterfront country living: character without compromise in a setting that feels like home the moment you arrive. Discover your next chapter in a home that's as functional as it is beautiful. (id:26274)
Mccaffrey Realty Inc.
124 Main Street
Merrickville-Wolford, Ontario
Discover the perfect canvas for your custom home on this gently sloping lot in Eastons Corners, offering scenic water views and excellent drainage. Municipal services including hydro and water are available at the roadside for easy hookup. The generous frontage and setback allow flexibility for a wide range of home designs. Zoned for residential and compatible agricultural uses, the property suits both lifestyle and hobby farming ambitions. Enjoy a peaceful rural setting surrounded by farmland, walking trails, and seasonal farm stands. The friendly community hosts events at Eastons Corners Hall and nearby churches, fostering a welcoming atmosphere. Located minutes from Merrickville's artisan shops and canal-side dining, with quick access to Highway 15 and County Road 43. Commuting is easy - under an hour to Ottawa, and just 10 minutes to Smiths Falls, 20 to Kemptville, and 15 to Westport. Whether you're planning a weekend retreat or a forever home, this lot offers the best of both worlds: country charm with city convenience. Seller is willing to offer a Vendor Take Back (VTB) mortgage of up to $40,000, providing flexible financing options for qualified buyers. (id:26274)
K B Realty Inc.
Lot 5 Applewood Lane
South Frontenac, Ontario
Welcome to Applewood Estates, an exclusive waterfront community on the south side of desirable Loughborough Lake and all just 20 minutes north of Kingston. This 7.5 acre waterfront lot offers over 840 feet of clean waterfront and has a drilled well already in place. If it's time to build your waterfront dream house, this is the last direct waterfront lot available in Applewood Estates. Nicely treed level lot with many wonderful spots to build. A cul-de-sac location with walking paths and nature at your door step. Many established executive homes in the area. Bell and WTC Fiber high-speed Internet are available. Just a few minutes into the village of Inverary. With over 7acres, you will have space, privacy and wonderful views and access to one of this areas most sought after lakes. (id:26274)
Royal LePage Proalliance Realty

