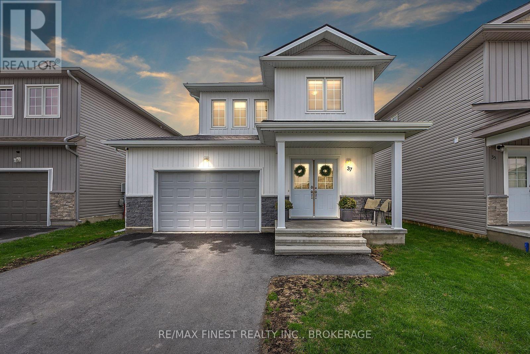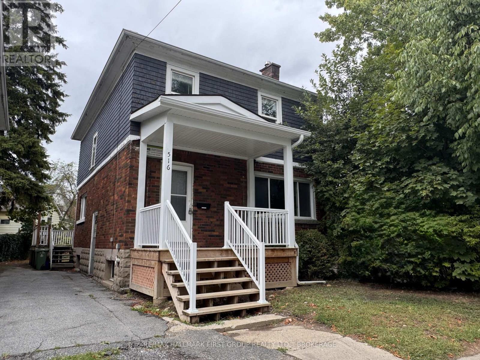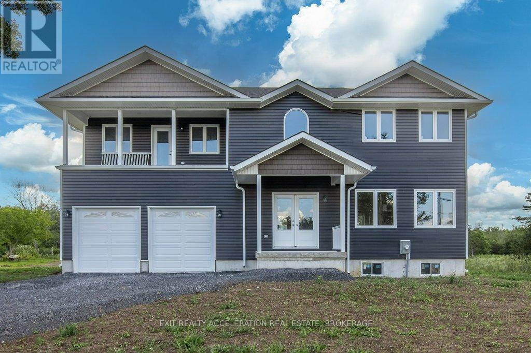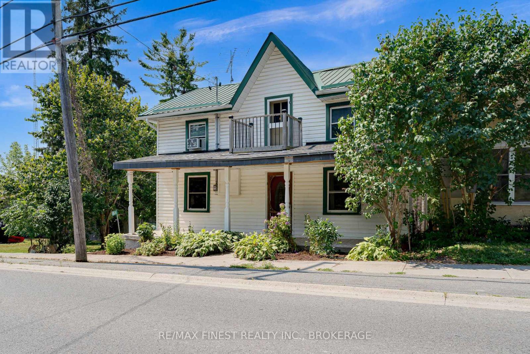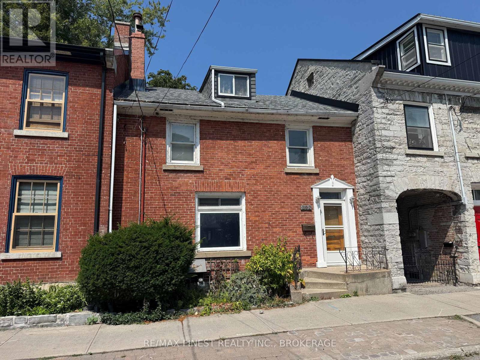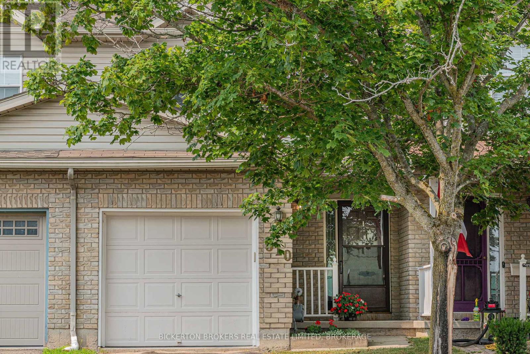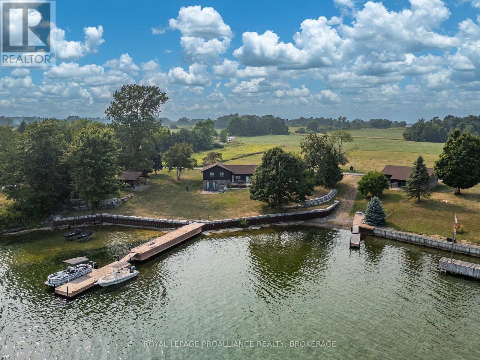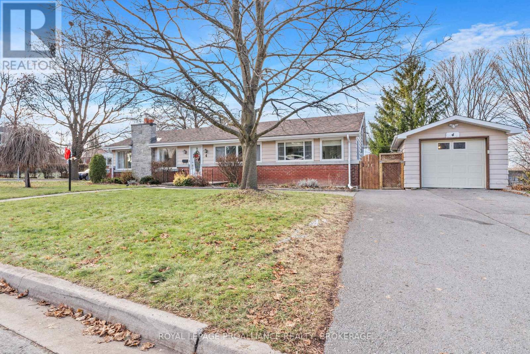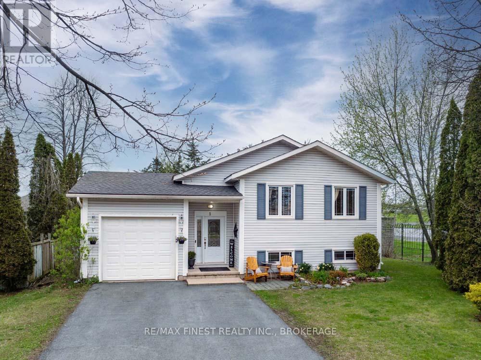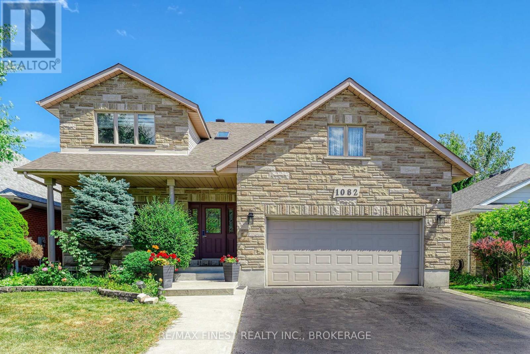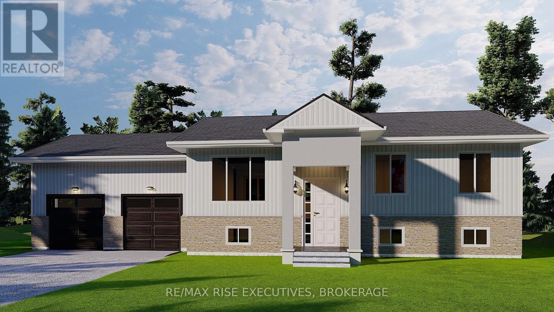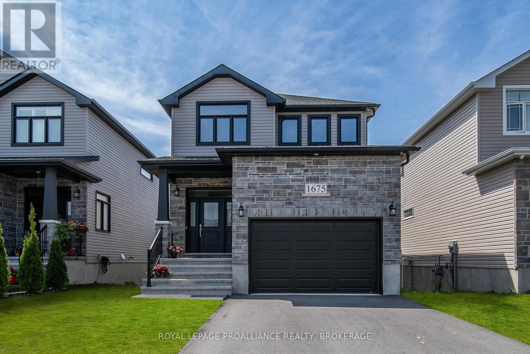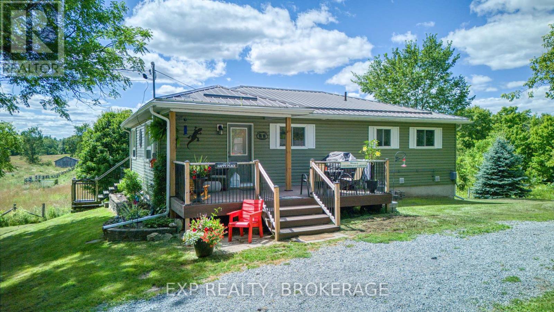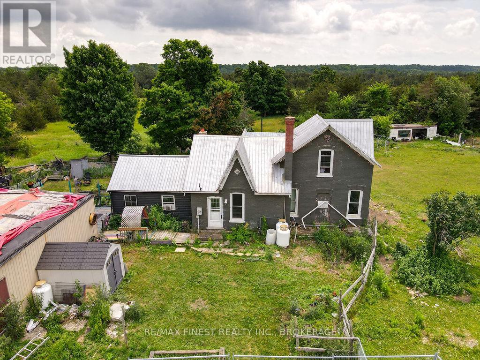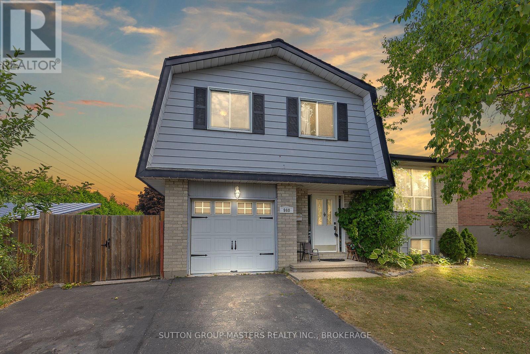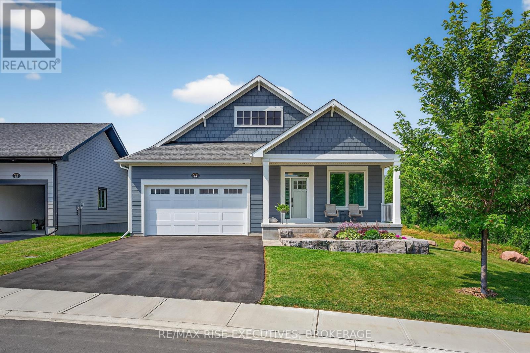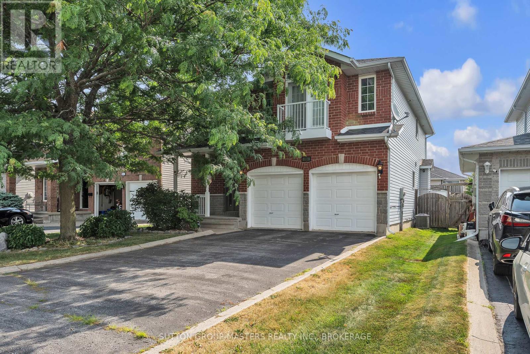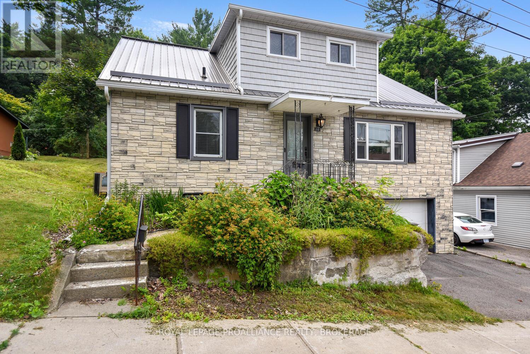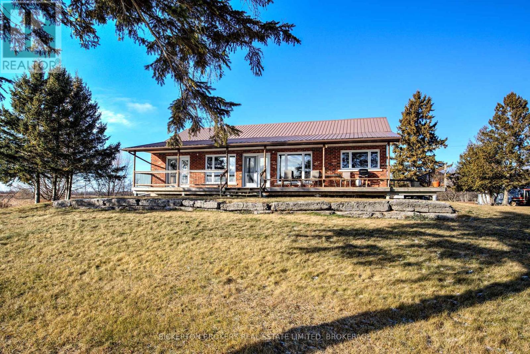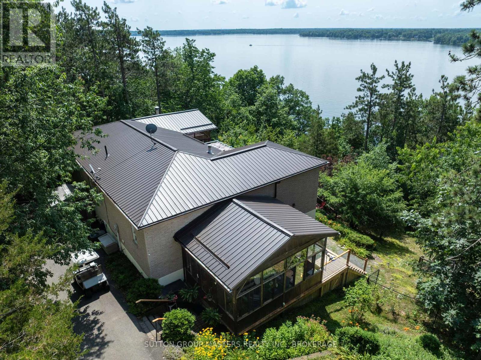37 Brennan Crescent
Loyalist, Ontario
Welcome to 37 Brennan Crescent, a beautifully maintained home built in 2020, offering 3 spacious bedrooms and 2.5 bathrooms. The main level features a large, welcoming foyer with a convenient 2pc bathroom, leading into an open-concept kitchen with a generous pantry and an island with breakfast bar, all overlooking the bright living and dining areas. Upstairs, you'll find three large bedrooms, two full bathrooms, and a convenient laundry area. The primary suite boasts a walk-in closet and a luxurious 5-piece ensuite with a walk-in shower, double vanity and a tiled soaker tub surround. Step outside to enjoy a fully fenced backyard complete with a deck and gazebo, perfect for entertaining or relaxing. Located just minutes from Highway 401 and the amenities of Odessa, this move-in-ready home is waiting for you! (id:26274)
RE/MAX Finest Realty Inc.
516 Victoria Street
Kingston, Ontario
ATTENTION PARENTS AND INVESTORS - GREAT INCOME POTENTIAL! This two-storey 5 bedroom / 2 bathroom home is a perfect place to call home. Spacious main floor layout with bright living room / dining room areas. Kitchen with ample cupboard space and walk-out to private rear yard. All appliances included. 1 large main floor bedroom and 4 additional good sized bedrooms on the 2nd floor. Two full baths, one on each level. Fabulous location on the south side of Princess Street. Only a short walk to Queen's University and located close to downtown and all amenities. (id:26274)
RE/MAX Hallmark First Group Realty Ltd.
3268 County Rd 9
Greater Napanee, Ontario
Welcome to your dream home with breathtaking views of the Bay of Quinte! This stunning 3-bedroom, 3-bathroom 2 story is situated on County Rd. 9, offering an exceptional living experience for outdoor enthusiasts. 9' ceiling in the living room. The kitchen is a chef's delight, featuring elegant countertops, complemented by a matching island that offers both functionality and style. Engineered hardwood flooring flows seamlessly throughout the main floor, adding a touch of warmth. The 2nd floor has 3 beautiful bedrooms. The primary bedroom is a tranquil retreat, complete with an ensuite bathroom and a convenient walk-in closet Walk out to the beautiful covered balcony to view the Napanee River, The built in 25' long, 2-car garage provides inside access to the home, ensuring that you stay comfortable and protected from the elements year-round. Situated a mere 10 minutes from Napanee or a local boat launch in the other direction, this property offers the best of both worlds. (id:26274)
Exit Realty Acceleration Real Estate
394 Ginger Street
Greater Napanee, Ontario
Welcome to 394 Ginger Street, a beautifully updated 3-bedroom, 2-bathroom home nestled in one of Napanee's most desirable neighborhoods. From the moment you arrive, you'll be captivated by the curb appeal - a striking blend of red wainscotting, cedar shake and gray brick exterior, a manicured front yard, and a welcoming entrance. Interior Highlights: Bright and airy layout with newer windows that flood the space with natural light. Smart lighting and ceiling fans throughout, offering convenience and energy efficiency. Thoughtful updates that blend modern finishes with cozy charm. Upgrades & Features: Durable steel roof for peace of mind and long-term protection - Irrigation system to keep your lawn lush and vibrant. Smart home features for effortless control of lighting and comfort. The primary room is complete with a walk-in closet, providing ample storage and a touch of luxury. Outdoor Oasis: Step into your private backyard retreat, perfect for entertaining or unwinding. Enjoy evenings in the hot tub, surrounded by thoughtfully landscaped gardens. Whether you're hosting summer BBQs or enjoying a quiet morning coffee, this space is designed for relaxation. Location & Lifestyle: Located in a friendly, well-established neighborhood with easy access to schools, parks, and amenities. The paved driveway and attached garage offer ample parking and storage. This home is move-in ready and waiting for its next chapter. Don't miss your chance to own this gem in Napanee. Schedule your showing today! (id:26274)
Century 21 Lanthorn Real Estate Ltd.
4520 County Road 4
Stone Mills, Ontario
Welcome to this charming 3-bedroom, 1-bath home offering over 1,400 sq. ft. of comfortable living space in the heart of the Village of Centreville! Inside, you'll find a spacious living room, a full bath, and the convenience of main floor laundry tucked neatly under the stairs. The kitchen is open to the dining room, creating a bright, inviting space for meals and entertaining, and it walks out to a back deck overlooking a fully fenced yard ideal for pets, kids, or relaxing evenings outdoors. Enjoy the welcoming covered front porch perfect for morning coffee. The basement is spray-foamed for energy efficiency and houses a propane furnace, water treatment system, and plenty of additional storage space. Outside, you'll also find a backyard shed, parking for two vehicles, and a durable steel roof for peace of mind. Located just steps from the park, Centreville School, and Centreville Church, this home blends small-town charm with everyday convenience. Only 20 minute drive to Napanee and/or 30 minute drive to Gardiners Road in Kingston. (id:26274)
RE/MAX Finest Realty Inc.
202 King Street E
Kingston, Ontario
Spacious 5-Bedroom Downtown Kingston Rental Steps to Queens, KGH & Waterfront! Prime Location: 202 King Street East walk to Queens University, Kingston General Hospital, waterfront trails, Market Square, and downtown shops & cafés. Highlights: ~ 5 Bedrooms(including main floor bedroom & private 3rd-floor master suite with ensuite); ~ 3 Full Bathrooms main bath with jet tub, walk-in shower & Laundry; ~ Main floor living room + rear family room/office; ~ Efficient kitchen with Island; ~ Walkout to limestone-lined backyard &patio; ~ In-home laundry (2 sets of washer/dryers):~ Carpet-free, central air, gas hot water boiler heat; ~ Possible on-street parking for low monthly fee. Perfect for professionals, families, or students seeking a spacious home in the heart of Kingston.$4,000/month plus utilities. One On-Street Parking pass available from the City of Kingston at a low monthly cost. Please contact the City of Kingston to verify cost & availability of on Street Parking Spot. (id:26274)
RE/MAX Finest Realty Inc.
510 Garden Street
Gananoque, Ontario
Welcome to this beautifully maintained 3 bedroom , 2 bathroom Townhome that offers the perfect blend of comfort, convenience and affordability. Enjoy the perks of home ownership without breaking the bank . This Townhome offers an open and airy layout and is nestled in an ideal location only a short walk to all amenities, walking trails, schools and recreational facilities. This Townhome is move-in ready condition-just move in and enjoy!! (id:26274)
Bickerton Brokers Real Estate Limited
84 Main Street
Deseronto, Ontario
Welcome to your dream waterfront escape! This fully renovated, move-in-ready home sits on the beautiful Bay of Quinte and offers 67 feet of pristine, swimmable shoreline, complete with a dock perfect for lounging in the sun and a dry boathouse for all your watercraft storage needs. Step inside to a charming open-concept interior flooded with natural light and breathtaking water views from nearly every room - including the kitchen! Enjoy morning coffee or sunset dinners on your spacious waterfront deck, watching swans glide by. The large attic offers potential for future expansion, and the updated garage/workshop is ideal for hobbies or extra space. This home is walking distance to the local boat launch and a scenic waterfront park. This property offers both tranquility and convenience, located just minutes from Highway 401 and ideally positioned between Ottawa and Toronto. Renovations include: kitchen with Quartz countertops and a cozy breakfast nook, engineered hardwood flooring throughout, fully updated spa-like bathroom, new central A/C, gas hot water tank, insulation, drywall, and fresh paint and all new appliances included. Whether you're looking for a full-time home, a summer getaway, or a vacation rental investment, this stunning waterfront property has it all. Most furniture included, making this truly turnkey! (id:26274)
Exit Realty Acceleration Real Estate
199 & 213 Leone's Cove Lane
Frontenac Islands, Ontario
Rare opportunity to own 2 separate but adjoined waterfront properties, offering a combined 3.6 acres and 312 feet of clean, sheltered shoreline on the South/Eastern end of Wolfe Island in the heart of the Thousand Islands. Currently a perfect single family compound, two deeds allow the option of a guest house if desired. 199 Leone's Cove Lane is a fabulous turnkey, recently constructed, split level home. The main level's great layout offers open concept kitchen and dining, electric fireplace, and patio doors opening onto a spectacular river view deck. A walk through pantry and custom bar lead to a 3-piece bathroom. The upper level has three bedrooms and full bath, while the lower level has a rec room with walk out to patio doors, laundry/mechanical room and an additional bedroom. Outside, over 2 acres of landscaped and manicured grounds provide ample space to enjoy more than 220 feet of natural flat rock shore. The property boasts new steel and stone break walls and ample floating and fixed dockage, perfect for swimming, fishing, kayaking, and boating. A fantastic garage (22x19) with pine board and batten interior with pot lighting provides another cozy indoor space. There is a lovely outdoor pavilion built for parties and entertaining that overlooks ships navigating the St. Lawrence River to and from Lake Ontario.213 Leone's Cove Lane, the waterfront neighbouring property, has a 38x35 foot barn adorned from floor to ceiling with knotty pine, patio doors leading out to a stone landing, and quality lighting. All buildings for both properties have beautifully coordinated stone and siding. An additional 1.2 acres leads to 91 feet of clean shoreline, with your own boat launch and floating dock. Truly a once-in-a-lifetime opportunity. It's time to pack your bags, grab your friends and family and start making wonderful memories. Be one of the lucky few to know the joys of island life. (id:26274)
Royal LePage Proalliance Realty
4 Strathcona Crescent
Kingston, Ontario
Strathcona Park. Sprawling 1400 Bungalow perfect for retirees or a young family looking for a great neighbourhood. This classic one level layout features 3 bedrooms, 1 full bath, a spacious kitchen, formal dining room, and lovely living room with gas fireplace. The unfinished basement provides additional living space opportunities. Central Vac, roof shingles (2017), lots of newer windows, forced air gas heat, and a detached garage..this home that is so close to shopping, public transit, parks and great schools. (id:26274)
Royal LePage Proalliance Realty
1 Heritage Drive
Loyalist, Ontario
Nestled in a highly desirable neighbourhood in the historic Bath area, this elevated bungalow seamlessly blends modern elegance with family-friendly comfort. Offering a blend of modern style and family-friendly function, this 3+1 bedroom, 2 full bathroom home is designed for both comfort and entertaining. The main level features an open concept layout with lovely hardwood floors in the living and dining area and a contemporary kitchen with loads of cupboard space. A large skylight floods the front Foyer with natural light, creating a warm and inviting atmosphere. The spacious primary bedroom includes a walk-in closet, and access to the beautifully finished bathroom. Downstairs, enjoy an oversized lower level perfect for gatherings with a cozy gas fireplace, stylish bar, games area, and a generous den ideal for a home office or guest space. Step outside to a fully fenced, extra-large backyard, perfect for kids, pets, or hosting summer BBQs. With 1203 sq ft of living space (plus the finished lower level), this home is ideally located near local amenities and just steps from two scenic parks with beaches. A modern, move-in ready gem in a community rich in charm, this is the one you've been waiting for! (id:26274)
RE/MAX Finest Realty Inc.
681 Rivermeade Avenue
Kingston, Ontario
Wonderful 4 bedroom home on quiet cul de sac, backing onto huge conservation area, updated new deck with glassed in portion to sit in and watch the deer come up to your back yard, no back yard neighbours, finished basement, bedroom on main floor, nice sized garage, ready to move in and enjoy. Roof replaced in May 6, 2021, Eavestroughs replaced October 28, 2022, New Washing machine, 2024, New Fridge 2023. (id:26274)
Sutton Group-Masters Realty Inc.
79 River Road
Greater Napanee, Ontario
Welcome to your riverside sanctuary along the lovely Napanee River! Experience the best of waterfront living in this enchanting two-storey home, where modern comfort meets classic architectural charm. Rarely does a property blend such peaceful natural beauty with a prime riverfront location and full town services. Admire timeless custom architecture enhanced by striking natural stone frontage that blends into landscaped gardens, creating year-round curb appeal. Step inside to a generous living area, featuring a cozy gas fireplace and expansive windows flooding the space with natural light. The spacious, stylish kitchen offers modern appliances and direct access to an expansive deck overlooking the river perfect for morning coffee, evening sunsets, and gatherings with friends as swans glide by.The dining room is a delight for nature lovers, wrapped in windows framing panoramic river views. Enjoy multiple flourishing gardens that complete the serene setting and offer year-round pleasure.The main floor is designed for versatility, featuring a bedroom with cheater 2pc ensuite ideal for guests, family members needing easy access, or multigenerational living. You'll also appreciate the convenient laundry room with direct garage entry. Upstairs, the primary bedroom is a private retreat complete with a 2pc ensuite and a balcony overlooking the tranquil river. Two additional bedrooms and a 4pc bath with soaker tub offer space and flexibility for family, guests, or home offices. The finished walk-out lower level boasts a generous rec room with wood burning fireplace, storage, a 3pc bath, second laundry hookup, and direct back yard access great for a potential in-law suite or extended family. This exceptional home is within walking distance of amenities and minutes from a boat launch. Perfect for multigenerational families, guests, and those seeking both convenience and tranquility. Embrace riverside living at its finest in this one-of-a-kind home! (id:26274)
Mccaffrey Realty Inc.
1082 Caitlin Crescent
Kingston, Ontario
Prime West-End Gem Backing Onto Private Green Space! Over 4,000 Sq. Ft. of Updated Living Space. Location, Luxury, and Lifestyle! Come together in this stunning 4+1, 4 Bath executive home. Over 4,000 sq. ft. of beautifully finished living space with upgrades throughout. The main floor offers o a chef-inspired kitchen, featuring granite countertops, high-end appliances, large laundry room as well as large living and dining rooms and a layout perfect for entertaining. The Grand Staircase will take you upstairs to 4 beds 2 baths or to the Walk out basement with Huge rec room - home gym and 5th bedroom. This home is tucked away in one of Kingston's most sought-after neighbourhoods, just minutes from Kingston's top-rated schools, premier shopping, recreation centres, and professional services, this home is perfectly located for families and professionals alike. (id:26274)
RE/MAX Finest Realty Inc.
5229 German Road
Frontenac, Ontario
Construction has started on this beautiful 1335 sq ft raised bungalow by Harmsen Construction! To be completed early 2026, and situated on 6.3 acres at 5229 German Rd in Yarker, this floor plan packs a punch and is strategically maximized with 3 bedrooms, 2 baths, and every detail meticulously finished. Take a drive out and and breathe in the fresh air while you experience the peace and quiet of country living. Included is 9 foot high ceilings in both the basement and main floor with vaulted living room ceiling, luxury vinyl plank and ceramic tile in the wet areas, and stylish fixtures and lighting that accentuates the home like fine jewelry. Quartz counters in the kitchen and upgraded cabinetry with pot and pan drawers and elevated uppers. The basement will be spray foamed, drywalled and equipped with electrical and bathroom rough-in. 2 car garage with double doors, drilled well with lots of water, rental hot water tank, Tarion warranted. A fantastic building experience, it is easy to see why every Harmsen Construction home is so sought after! (id:26274)
RE/MAX Rise Executives
1675 Brookedayle Avenue
Kingston, Ontario
Built with care and craftsmanship by Greene Homes in 2022, this gently lived-in property shows like new. Clean, classy, and thoughtfully designed, it offers modern comfort with timeless appeal. The spacious main floor features an open-concept layout with a bright living and dining area, large windows that flood the space with natural light, and a beautifully upgraded kitchen complete with stainless steel appliances, a large pantry, and elegant finishes. A convenient powder room, mudroom with laundry, and direct access from the attached garage make everyday living easy and functional. Upstairs, you'll find four well-sized bedrooms, including a serene primary suite with a walk-in closet and a private ensuite bathroom the perfect retreat after a long day. The unfinished basement provides a blank slate, ready for your personal touch whether its a home gym, media room, extra bedrooms, or added storage. This home blends quality construction, energy efficiency, and a family-friendly layout in one incredible package. (id:26274)
Royal LePage Proalliance Realty
3069c Fifth Lake Road
Frontenac, Ontario
Escape to your very own slice of paradise with this stunning country home nestled on 5 acres of serene land. Relax and unwind on the charming front porch with composite decking. This spacious residence features 3 plus 1 bedrooms and 3 baths. Walk out basement perfect for in law possibilities. Never worry about power outages 18kw generator will keep your house running. Key features new metal roof, siding, eavestrough, furnace, a/c, windows and kitchen. (id:26274)
Exp Realty
142 Cooks Road
Greater Napanee, Ontario
Big Dreams Welcome Here A Farm with Heart (and Horses!) If you've been dreaming of a simpler, more intentional way of life, this 3 bedroom 1870s farmhouse just north of Napanee might be the one. Set on just over 6 acres at the end of a quiet road, this small-but-mighty property has everything you need to build or expand your hobby farm or equestrian retreat. The property is already well set up for animals, with open pasture, paddocks, and a barn with stalls in place. With the right zoning and designations already taken care of, you can bring your horses, goats, chickens, alpacas and your rural dreams with confidence.The farmhouse itself is full of warmth and character, offering three bedrooms, including a bright and airy primary on the main floor. You'll also find a spacious family room, a full bath, main floor laundry, and plenty of rustic charm throughout.With a metal roof and a 7-year-old furnace, some of the major updates are already done so you can focus on what really matters: morning coffees with the animals, evenings under the stars, and the joy of living more connected to the land. This isn't just a property its a lifestyle. A place to grow something meaningful. Come walk the fields, breathe the country air, and imagine what's possible. (id:26274)
RE/MAX Finest Realty Inc.
960 Milford Drive
Kingston, Ontario
Great home for a growing family. 500-1000 meters to local schools/parks, 190 meters to groceries/shopping plaza. Open concept kitchen & dining provides a perfect space for entertaining. Bedrooms are co-located upstairs close to the primary bathroom, featuring a large jacuzzi tub and stand alone shower. The finished basement can be used as an office or in-law suite. With a Lot size of over 9700 feet, there is enough space for an additional dwelling unit. Relax on the deck or soak in the tub after a long day. Garage, Crawlspace, Shed, & leanto provide a seamingly endless supply of storage. (id:26274)
Sutton Group-Masters Realty Inc.
14 Newhaven Gate
Westport, Ontario
Sydenham Bungalow by award winning Land Ark Homes in the heart of the Rideau Lakes. Welcome to Westport, Ontario. Experience next level living in this Net Zero Ready home, built to the highest standards of energy efficiency and sustainability, this home and neighborhood is sure to impress. Environmentally responsible, stunning in design, and remarkably cost effective to operate. Charming and timeless, the cottage style exterior welcomes you with a spacious front veranda, perfect for relaxing with your morning coffee or enjoying evening sunsets. Step inside to discover 9-foot flat finish ceilings and thoughtfully designed living spaces, including a large open gathering area, bright and spacious dining room, Laurysen designed kitchen with exceptional quality and function. Primary bedroom features a large ensuite with walking tiled shower, double vanity sink with walk-in closet. Designed for true main floor living, this bungalow features hardwood flooring throughout, updated Travertine marble floors in both bathrooms and laundry. A convenient mudroom/laundry with direct access to the 2-car garage and extra custom built storage space, and well proportioned rooms that offer both comfort and flow. Covered rear porch off dining room has great views of the open space and trees with new Invista glass railings. Unfinished basement allows you to design your dream rec room, office space or additional bedroom. This home is also perfectly situated next to the walking trails for easy access to enjoy nature to its fullest. Book your personal viewing today! (id:26274)
RE/MAX Rise Executives
384 Emerald Street
Kingston, Ontario
Spacious 4-bedroom, 4 bath 2-story family home in a desirable, convenient location. Fenced private lot close to numerous amenities, including shopping, services, and entertainment. Over 3000 sqft of finished living space, including the fully finished lower level. Quality fit and finish throughout, with granite counters and backsplash, spa-like 5pc ensuite, above-grade levels carpet-free, quality flooring and lighting. All appliances, gazebo, and swim spa included. 2-car attached garage with interior access all on a wide/deep treed lot. A well-cared-for home in a great location that's move-in ready. (id:26274)
Sutton Group-Masters Realty Inc.
16 Mccready Street
Brockville, Ontario
Prepare to be impressed by this inviting home in a great location backing onto woods. Walking distance to the renowned St. Lawrence River and Brockville's historic downtown. An older home built in 1950 updated & remodeled with a large addition of a main floor family room overlooking the serene and private back yard. The roof over this section of the home was replaced in 2024 by a local roofing company. (Documents on file.) Delightful kitchen leads to the back yard for barbequing and entertaining. It boasts granite counters, maple cabinets, centre island on rails for ease of moving appliances and opens to the spacious dining room for those special gatherings with family and friends. A generous size living room has the potential to be a 4th bedroom or guest room. Main floor laundry/mud room is an added bonus. Two piece washroom completes the main floor. Upstairs the 3 bedrooms are a comfortable size for the era of the home. The primary has a walk in closet. A 4 piece bath and good storage areas complete the upper level. (id:26274)
Royal LePage Proalliance Realty
1125 Nine Mile Point Road
Frontenac Islands, Ontario
Welcome to 1125 Nine Mile Lane. Located on the South Shores of Simcoe Island. A Tranquil Retreat and Nature Lovers Paradise. An incredible rare opportunity to own a one of a kind property. Nestled on 30 Acres of flat Land are 2 small ponds, An Apple Tree Orchard with 14 trees and a Single Car Garage. This property is home to an abundance of wildlife including Ducks Turkeys and Many Deer that roam freely throughout the property. The 16 year old Brick Bungalow has an open concept Kitchen and Livingroom area with Wall-to-Wall windows allowing the natural beauty of the Outdoors to come in. A door off the Livingroom leads you onto the Wrap Around Porch, where you can enjoy a Panoramic View of Lake Ontario and adjoining views of Wolfe Island. A fully equipped kitchen. This 3 Bedroom home include a Primary Bedroom with a ensuite, jacuzzi Bath and walk in closet as well as a door opening onto the wrap around porch where you can enjoy your morning coffee while viewing many beautiful sunrises and nature at its finest for years to come. Two more bedrooms, 4-piece Bathroom and a main floor laundry room complete the top floor. A full unfinished Basement with a woodstove. The Basement is roughed in for in floor heating and awaits your finishing touches to complete for another existing level. Outside enjoy 658 feet of clean clear waterfront with a natural level walk out rock shoreline to swim from and an 85-foot dock to park your boat at. An on-demand fairy service operates 7 days a week with fees being included in your yearly taxes. Come take a look at this one-of-a-kind Property, the deer and turkeys will be waiting for you. (id:26274)
Bickerton Brokers Real Estate Limited
715 North Shore Road
Rideau Lakes, Ontario
UPPER RIDEAU LAKE !! EXECUTIVE 1700 SQ FT WATERFRONT HOME SITUATED WITH A BREATHTAKING VIEW AND BEAUTIFUL PRIVATE LOT. THIS LOT FEATURES APPROX 600 FT OF CLEAN AND DEEP SHORLINE WITH OVER 4 ACRES OF PRIVACY, PAVED DRIVEWAY, 1 SINGLE DETACHED GARAGE ( 15.6X23.6) AND 1 FUTURE STEEL GARAGE ( 30X36 FT). BEAUTIFUL PERENNIAL GARDENS FOR EASY MAINTENANCE. WELL MANICURED TRAILS/ MOSTLY PAVED AND EASY ACCESS LEADING TO BEAUTIFUL CLEAN AND PRISTINE DEEP SHORELINE. TRAILS ARE ALSO GOLF CART FREINDLY. INSIDE, NOTHING HAS BEEN SPARED FOR THE QUAILITY OF THIS HOME, BEAUTIFUL WIDE PINE PLANK FLOORING, EXCEPTIONAL OPEN CONCEPT KITCHEN WITH BUILT-INS AND CENTRE ISLAND, ATTACHED OPEN DININGROOM FOR ALL YOUR ENTERTANING NEEDS, WITH DOUBLE DOORS LEADING TO DECK OVERLOOKING THE GORGEOUS WATER VEIWS. LOVELY DOUBLE STONE PROPANE FIREPLACE IN DINING AND LIVINGROOM AREA. PRIMARY BEDROOM WITH ATTACHED 4 SEASON SUNROOM WITH EXPANSIVE VEIWS OF UPPER RIDEAU LAKE, 5 PIECE EN-SUITE, WALK-IN CLOSET. THE COMPLETELY FINSHED LOWER LEVEL WITH WALKOUTS FEATURES, 3 BEDROOMS, ONE BEDROOM WITH A 2PC ENSUITE AND WORKSHOP, DOUBLE DOORS TO PATIO. 1.5 BATHS DOWN, LARGE WINDOWS WITH PRIVATE PATIOS PERFECT FOR FAMILY AND GUEST. LOVELY WINE CELLAR COMPLETES THIS PACKAGE. THIS HOME FEATURES 4 BEDROOMS AND 2 FULL AND 2 HALF BATHS IN TOTAL. 2 DETACHED GARAGES AND 1 RV SHELTER LOGIC STORAGE, 4 ACRES, TRAILS AND DOCKS. LOCATED JUST 10 MINUTES FROM THE POPULAR WESTPORT. BEAUTIFUL OPEN WINDOWS & WATERVIEWS, 2 SUNROOMS & LARGE DECKS. METAL ROOF ON DETACHED GARAGE 1 YR OLD. ALL MEASUREMENTS ARE SUPPLIED BY I-GUIDE AND SHOULD BE VERIFIED BY PURCHASER-THIS PROPERTY MUST BE SEEN TO BE APPRECIATED! BE SURE TO CHECK OUT THE VIRTUAL TOUR, VIDEO DRONE. (id:26274)
Sutton Group-Masters Realty Inc.

