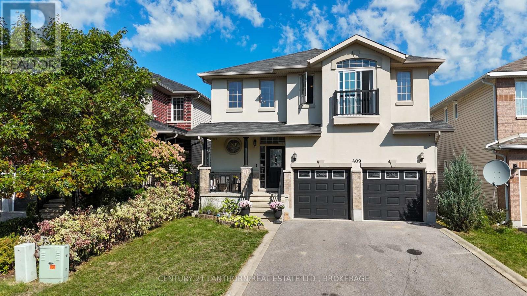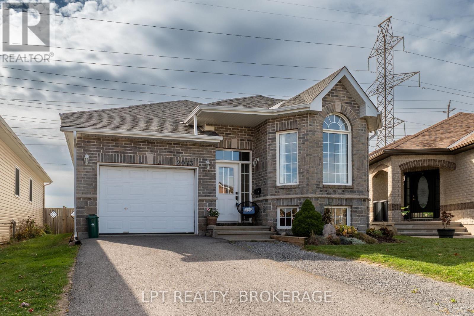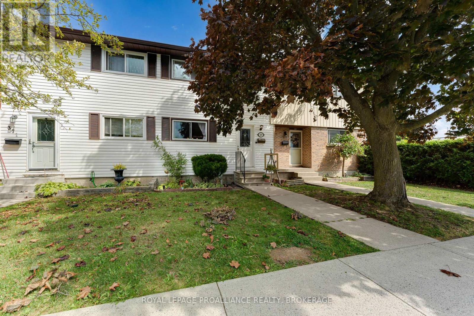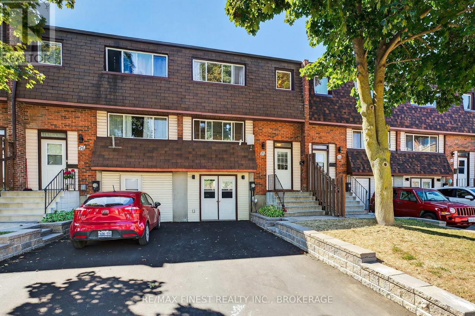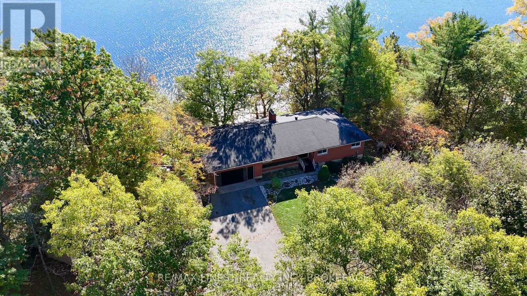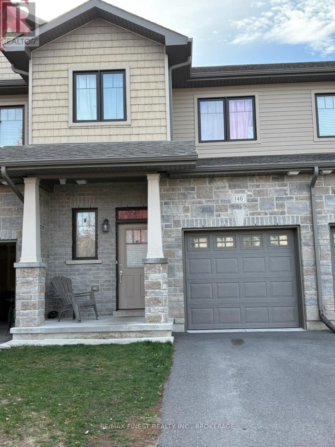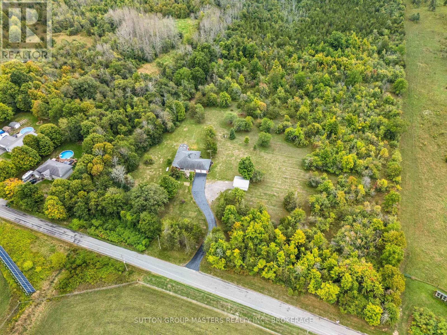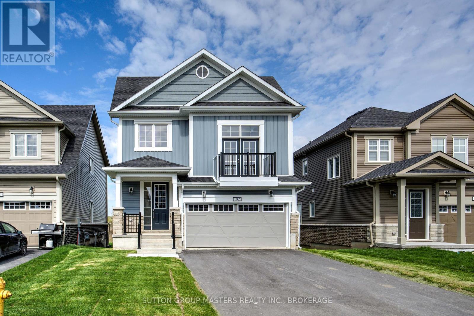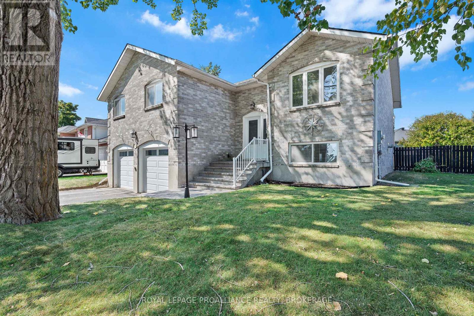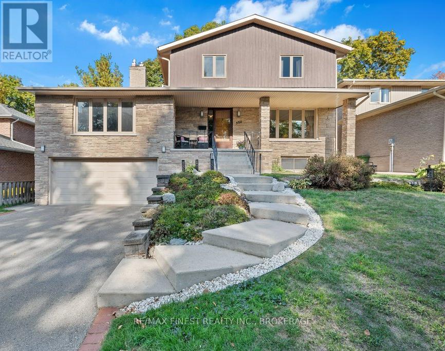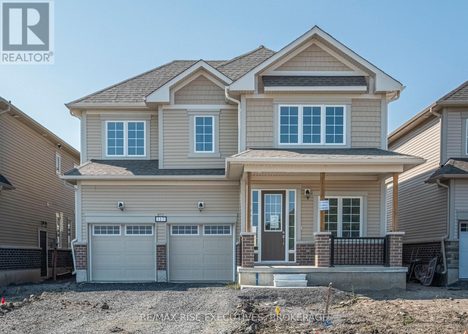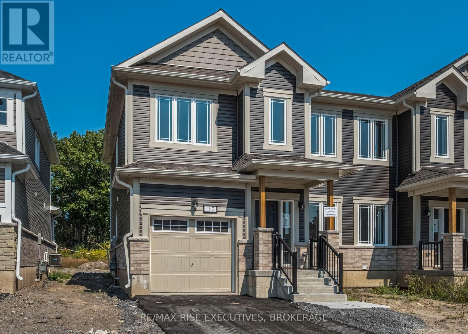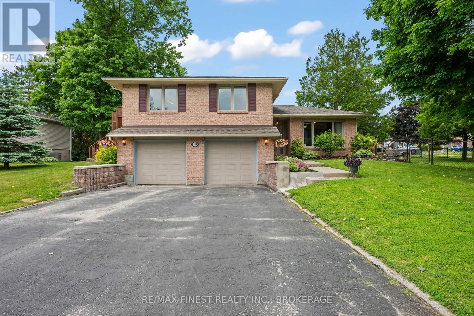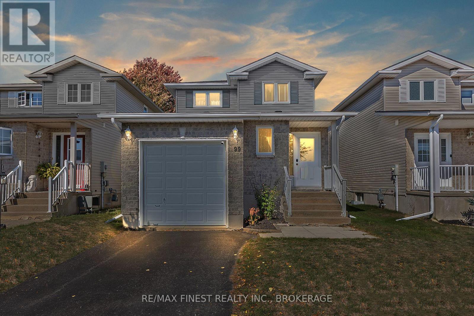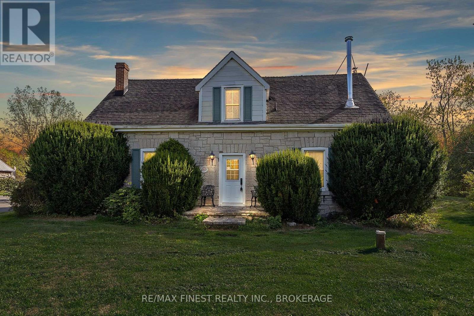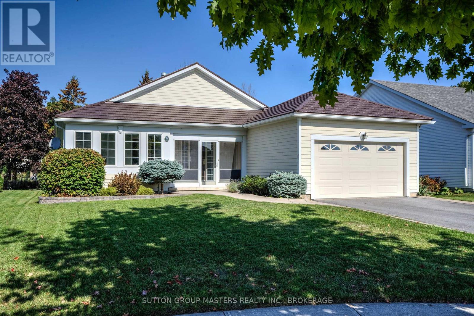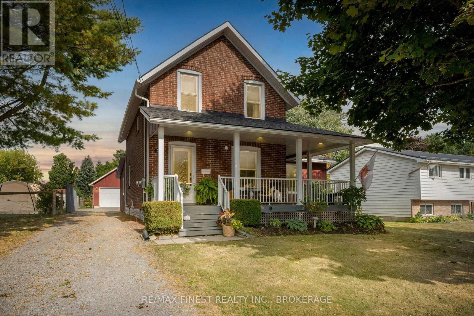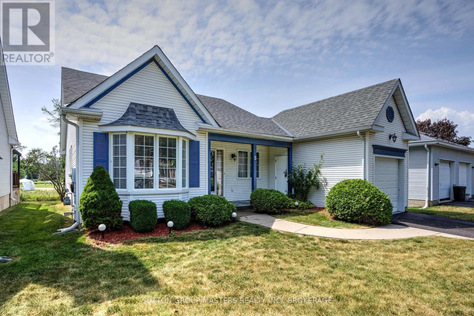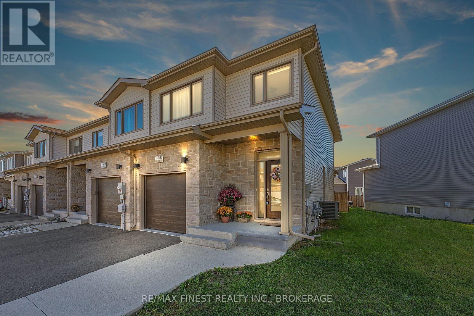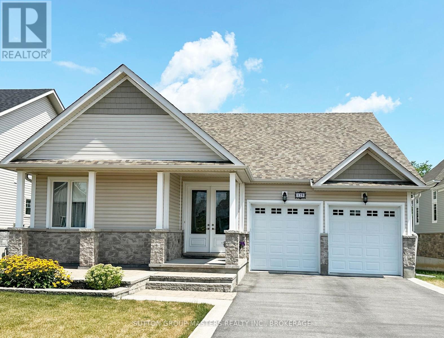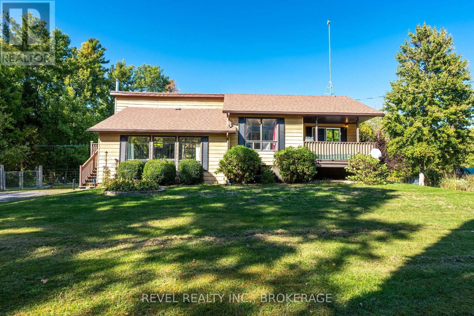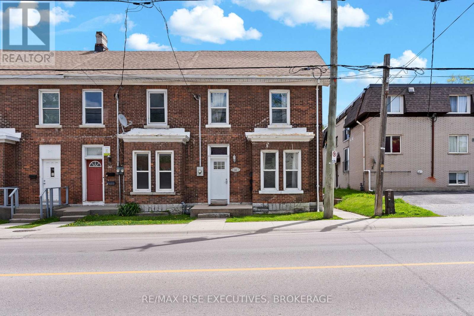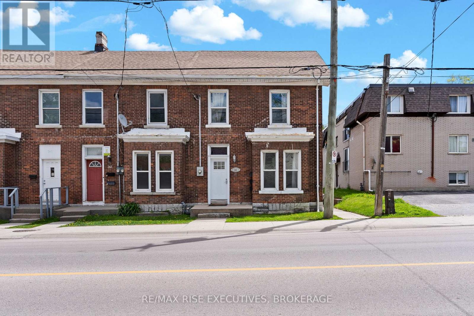409 Cavendish Crescent
Kingston, Ontario
We are proud to present 409 Cavendish Crescent. This 2350sqft beautifully maintained and updated two storey gem is nestled in one of Kingston's highly sought after Northwest City neighbourhoods (King's Landing). The front curb appeal stuns, and continues throughout to the luxury backyard where you'll relax with family & friends in your gorgeous heated inground pool and covered hot tub. The grand two storey entrance welcomes you into the foyer with a curved staircase. Enjoy the open concept chef's kitchen with granite countertops &stainless steel appliances. The main floor features formal dining, a powder room, a main floor laundry & living spaces. The upstairs welcomes with a gorgeous sun soaked office/playroom, master bedroom with ensuite & two generous bedrooms with one full bath. The fully finished basement has a fourth bathroom rough-in and is ready for your customization. This quiet family friendly neighbourhood has parks & amenities galore and is ready for you to call home. (id:26274)
Century 21 Lanthorn Real Estate Ltd.
2073 Swanfield Street
Kingston, Ontario
Welcome to this impeccably maintained 3-bedroom, 2.5 bath bungalow in Kingston's sought-after west end. From the moment you arrive, you'll appreciate the landscaped yard and the privacy afforded by no rear neighbours. Step inside to discover an inviting main level defined by soaring 10-foot ceilings and oversized windows that bathe every room in natural light. The living and dining areas flow seamlessly, anchored by a sleek heat-pump system for year-round comfort and complemented by a brand-new high-efficiency furnace. The kitchen features ample cabinetry, stainless-steel appliances. Convenience meets style with a main-floor laundry room. Slide open the glass doors off the dining area to reveal a generous deck overlooking the meticulously landscaped backyard-an entertainer's dream with space for morning coffee, barbecues. Descend to the partially finished lower level, where you'll find a stylish bar area set beside a gas-fired fireplace, creating a cozy ambiance for movie nights or hosting friends. A large recreation room offers flexibility for a home gym, hobby space, or secondary living area, accompanied by a 2 piece bath.Located on a quiet, family-friendly street close to parks, schools, and amenities, this home effortlessly blends modern upgrades with classic bungalow charm. you've been dreaming of-stylish, comfortable, Don't miss making this house your new call! (id:26274)
Lpt Realty
369 William Street N
Gananoque, Ontario
369 William Street North Gananoque. This stylish and in exceptionally well-maintained three-bedroom, one-and-a-half-bath townhouse condo with a finished basement is truly turnkey. Located in a family friendly neighbourhood and directly across from a primary school and within walking distance to shops, parks, and Gananoque's vibrant downtown, it's the perfect blend of convenience and comfort. Enjoy a maintenance-free lifestyle - no need to worry about mowing the lawn or shoveling snow, as exterior care is included in the condo fees. Recent upgrades include an efficient heat pump with mini-split AC systems on each floor, ensuring year-round comfort while keeping utility costs low. Even your water bill is covered in the condo fees, adding incredible value. With three spacious bedrooms, a finished lower level for extra living space, the cutest back patio fully fenced and modern updates throughout, this is a move-in ready home you'll be proud to call your own. (id:26274)
Royal LePage Proalliance Realty
25 Meadow Lane
Greater Napanee, Ontario
Welcome to this beautifully refreshed 3-bedroom, 1.5-bath condo located in a quiet, family-friendly neighbourhood in Napanee, ON. Perfect for first-time buyers, downsizers, or investors, this affordable home offers a bright, open-concept layout designed for comfortable living and effortless entertaining. Step inside to find updated flooring and fresh, modern paint throughout, creating a clean and inviting atmosphere. The spacious main floor flows seamlessly from the living area to the dining space and kitchen, making it easy to enjoy everyday life or host guests. Upstairs, you'll find three generous bedrooms and a full bath, offering plenty of space for family or a home office setup. A convenient main floor powder room adds practicality. Enjoy outdoor living on your large raised deck perfect for BBQs or relaxing evenings and take advantage of the attached garage for secure parking or extra storage(currently set up as a mudroom entrance). Located close to schools, parks, shopping, and just minutes from downtown Napanee, this condo combines style, space, and value. Don't miss your chance to own this move-in ready gem! (id:26274)
RE/MAX Finest Realty Inc.
4236 Pine Ridge Drive
Frontenac, Ontario
STUNNING!! This beautiful hilltop bungalow overlooking Rock Lake on a gorgeous 1 acre lot features 3bedrooms, 1 and a half bathrooms, kitchen, separate dining and office on the main floor with absolutely captivating south facing sunny views of the lake, a full walkout lower level complete with a 2nd full size kitchen, 2 more bedrooms 4pc bathroom and living room for a separate IN-LAW SUITE or extra living space for the family, a SANDY SHORELINE , quick drop in depth for ideal swimming, and ready for a new dock to enjoy the water and sunshine with friends and family! Don't Miss this RARE OPPORTUNITY!! (id:26274)
RE/MAX Finest Realty Inc.
140 Simurda Court
Loyalist, Ontario
Situated in a desirable cul-de-sac location, this affordable middle-unit townhome provides excellent value for today's first time buyers. The main floor layout has 9 ft ceilings, a 2 pc bath, open concept kitchen, cozy living room with hardwood floor and wall fireplace. Dining room with patio door to fully fenced backyard and deck. Upstairs features three bedrooms including one with a walk-in closet and generous ensuite. Additionally the basement has been finished and would be a great area for kids to play or family movie night. The home has been freshly painted and is ready for a quick move-in. (id:26274)
RE/MAX Finest Realty Inc.
931 Powerline Road
Quinte West, Ontario
Welcome to 931 Powerline Road! Just 7 min from downtown & 15 min to CFB Trenton this all-brick freshly painted 1840 sqft bungalow sits on a picturesque 48 +/- acre lot heavily treed with nature at your fingertips. The main floor of this fine home offers 2 main floor bedrooms, 2 full bathrooms with new flooring/vanities (ensuite), large closets, main floor laundry, living room and family room, 3 season south facing sun room off the kitchen with vaulted ceilings and propane stove. The bright and airy mostly finished basement offers a rec-room, 2 additional bedrooms, 4pc bath, utility/storage space and walkup to the 2 car attached garage potentially suitable for multifamily living. The exterior of the home features a large freshly sealed paved driveway, oversized detached garage (460 sqft), interlock walkway, covered front porch, nicely manicured grounds, 200 amp underground service, full alarm system, basic outdoor shower and so much more! The home is heated/cooled with a forced air propane furnace/central air with Septic Pumping/Inspection (Aug 20th 2025) on file . This home offers so much opportunity for the buyer looking to be either 7 min to downtown or the 401 and only 15 min to CFB Trenton. Plus just a short drive to many of the area attractions including Timber Ridge Golf Course (10 min), Brighton Speedway (8 min), Kingfisher Drive Park & Twelve OClock Point both on the shores of the Bay of Quinte (3 min) and so many more! (id:26274)
Sutton Group-Masters Realty Inc.
102 Oakmont Drive
Loyalist, Ontario
Welcome to the charming Historic Village of Bath, nestled along the picturesque shores of Lake Ontario a small town with a big heart and a warm welcoming community. Move in immediately to this stunning newly constructed 2415 square foot home, located in the prestigious Loyalist Golf and Country Club Community. The Woods 2.5 storey model offers modern elegance and thoughtful design, featuring a stylish kitchen with quartz countertops, ceramic flooring and upper floor laundry. With 4 bedrooms plus a versatile mid level Family Room, adapting effortlessly to your needs. The spacious primary bedroom is designed for comfort, boasting a walk-in closet and ensuite with a luxurious soaker tub and a beautifully tiled walk-in shower. Its open-concept layout with soaring 9-foot ceilings makes living effortless, while the bright and airy great room showcases gorgeous hardwood flooring and an impressive Eastern sunrise. For a closer look be sure to explore aerial and virtual tours, plus detailed floor plans. This home includes a Country Club membership valued at $20,000. Bonus Closing Package: Includes A/C, full kitchen appliances, plus washer and dryer. Please note that property taxes will be reassessed. Come experience a lifestyle where neighbours become friends and friends become family it won't take long to feel at home. (id:26274)
Sutton Group-Masters Realty Inc.
Housesigma Inc.
50 Davey Crescent
Loyalist, Ontario
An elevated bungalow in sought after Amherstview offering over 2,000 sqft of finished living space and full of thoughtful updates- welcome to 50 Davey Crescent! Just some of the improvements here include- the high efficiency furnace (2017), updated windows, exterior doors (2023), updated plumbing, freshly painted, new carpet & laminate flooring (2025), and roof shingles less than 10 years old! The bright kitchen (w new stainless steel appliances) opens to the formal dining area and spacious family room-perfect for everyday living and entertaining. 3 generous sized bedrooms, two full baths, and a convenient laundry closet are here on the main floor as well. The lower level is finished too, offering extra family room space with a cosy gas fireplace, a third bathroom and a fourth bedroom.Outside enjoy a fully fenced yard and raised deck, a stamped concrete front patio and an attached 2-car garage with direct basement access, ideal for a future in-law suite. All of this in a desirable, mature subdivision with convenient amenities close by & just steps to Lake Ontario, excellent schools, parks, and waterfront trails- and easy 401 access to zip to Kingston, Napanee, or even Prince Edward County! With all of the important updates complete, this lovely home is move-in ready and should not be missed. (id:26274)
Royal LePage Proalliance Realty
550 Rankin Crescent
Kingston, Ontario
Welcome to 550 Rankin Crescent! A spacious and elegant turn-key home in the sought after Elmwood neighborhood. Nestled in this peaceful, executive neighbourhood, this home features three generously sized bedrooms upstairs, plus a fourth bedroom in the lower level. There are four bathrooms total, two of which were recently updated (the ensuite in 2019, and main bath in 2022). The main floor features a new kitchen (2022), a generous dining room that leads into a living room featuring french doors, and a spacious and warm family room with large windows tolet in the sunlight. The double car attached garage provides direct access to the lower level, which has in-law suite potential. The yard includes an irrigation system and a private, mature garden featuring a new deck with decorative privacy fence. This home has been lovingly maintained and updated. New furnace and air conditioning replaced in 2019 as well as most windows replaced in 2019. (id:26274)
RE/MAX Finest Realty Inc.
117 Windermere Boulevard
Loyalist, Ontario
Welcome to 117 Windermere! A brand new, 2-storey with views beautiful Lake Ontario. The Ember model offers 3002 square feet of aboveground living space. This new construction features natural light and views of Lake Ontario. The home's main level is an open-concept layout with a designer kitchen that opens eat-in area and living room with an impressive amount natural light. The mudroom has an inside entry to 2-car garage and a spacious half bath and laundry area. Closing out the main level is a nicely sized den at the front of the house. The upper level features the primary bedroom with closet/ensuite as well as 4 additional bedrooms, two 4-piece baths, with lookout views of Lake Ontario. Located on a 44X125 lot, The home is surrounded by many amazing community features. Located only 5 minutes to Amherstview, 20 minutes to downtown Kingston, 1 hour to Prince Edward County and 2 hours to Toronto! This property is a must see. We have three Aura model homes available for viewing! Join us for open houses every Saturday and Sunday from 24 PM. Our agent will meet you at 162 Purdy Rd, Bath, where you can tour any of the three models. (id:26274)
RE/MAX Rise Executives
162 Purdy Road
Loyalist, Ontario
This 3 bedroom, 2 1/2 bath semi built by Kaitlin Corporation is move in ready. The "River" model features 1578 square feet, a sunken entry, separate dining room, 9 foot ceilings, hardwood and ceramic, light grey kitchen cabinets with quartz counter-tops and an extended eating bar open to family room. The primary bedroom includes a spacious walk-in closet, ensuite with tiled shower and ceramic flooring. Standard features include paved driveways, small deck, eavestrough and sodded lots. Come home to more at Aura in the village of Bath, where Lake Ontario's shores are just a stroll away. Walk to the water, explore waterfront parks, or rent a kayak at Centennial Park. With the Marina nearby, enjoy easy access to the award-winning Loyalist Country Club, charming restaurants, and trails like the Loyalist Parkway, perfect for cycling along the shoreline. Just minutes from wine country and the sandy beaches of Prince Edward County, and a short drive to Kingston or Napanee, Aura offers a lifestyle beyond the ordinary. We have three Aura model homes available for viewing! Join us for open houses every Saturday and Sunday from 2-4 PM. Our agent will meet you at 162 Purdy Rd, Bath, where you can tour any of the three models. (id:26274)
RE/MAX Rise Executives
885 Purcell Crescent
Kingston, Ontario
Welcome to 885 Purcell Cres-a warm, inviting home that's been lovingly maintained and thoughtfully updated. Tucked away on a huge corner of a quiet, family-friendly street, this beautiful 3+1 bedroom, 2 full bath, double garage home sits on a spacious and fully fenced double lot with gorgeous landscaping and hot tub ready with a concrete pad, power, and privately enclosed. Step through the front door into the main foyer and you'll immediately feel the care that's gone into this home. The bright, open living and dining room features classic oak hardwood floorsperfect for everyday living and family gatherings. The heart of the home is the stunning custom kitchen by Hawthorne, complete with quartz countertops, an undermount sink, filtered water system, and a walkout to a privateside deck-ideal for morning coffee or summer barbecues under the canopy. The main floor family room offers a cozy space to unwind, complete with a gas fireplace. You'll find luxury vinyl plank flooring throughout the main areas for easy maintenance, and new carpet on the stairs and in the laundry room adds a soft, fresh touch. The fully finished lower level offers even more living space with a spacious rec room with a gas fireplace stove, a bright bedroom, and another full bath-perfect for guests, teens, or a home office setup with garage access. Over the past decade, the current owners have made numerous updates, including new light fixtures, fresh paint throughout the house and garage, newly stained decks and privacy fencing. The home also features high-end windows and architectural roof shingles. This is one of the best locations in town for families within prime school districts and near many parks and sports fields. A multitude of shopping and the Cataraqui Centre Mall is just a short walk away for convenient accessto everything you need. 885 Purcell is a move-in ready home with quality updates, plenty of space, and a location that's hard to beat. Don't miss your chance to make it yours! (id:26274)
RE/MAX Finest Realty Inc.
99 Mckeown Crescent
Loyalist, Ontario
Welcome to 99 McKeown Crescent, a beautifully maintained 3-bedroom, 3-bathroom family home in the heart of Amherstview fully finished on all three levels and completely move-in ready. The main floor features a bright, open layout with a new gorgeously designed kitchen, complete with new appliances, and an inviting living and dining area with a new fireplace adding warmth and style. Patio doors lead to a large deck and a fully fenced, private backyard a safe and spacious spot for kids or pets to play. Upstairs, you'll find three generous bedrooms and a stylish4-piece bathroom, while the lower level offers excellent versatility with a large rec room, a woodstove-style fireplace to keep warm, and another full bathroom. Updates include a the new kitchen and fireplace, new furnace and air conditioner, roof shingles, engineered hardwood on the main level, and ceramic flooring in the powder room and upper bathroom. Nestled in the welcoming community of Amherstview, this home offers the perfect blend of small-town charm and everyday convenience. Enjoy an easy lifestyle with schools, parks, and a fantastic community centre featuring a pool, rink, and library all just a short walk from your door. Amherstview is a growing community with new cafés, refreshed waterfront parks and trails, and the upcoming Loyalist East Community Hub for expanded recreation and events. Experience the perfect balance of style, community, and convenience in this beautiful family home. (id:26274)
RE/MAX Finest Realty Inc.
5033 Eddy Lane
Frontenac, Ontario
Welcome to this charming 1 1/2- Storey limestone homestead set on over 26 acres of beautifully maintained property with manicured trails. This picturesque setting offers the perfect blend of country living and outdoor adventure. The property is well-equipped with a 4-stall barn. limestone garden shed, fenced paddock, and fenced dog run-ideal for hobby farmers, nature lovers, or those seeking privacy and tranquility. Inside, the home features a traditional formal layout highlighted by solid pine floors and the timeless character of deep window sills. Sit in your favorite chair and warm yourself by the freestanding stove. The spacious, country-style eat-in kitchen with cupboard space to spare, opens to a deck with a retractable awning-perfect for enjoying peaceful morning coffee or evening sunsets. Although now overgrown, with some TLC to clear bush, the deck opens up to a second deck surrounding a once beautiful water garden. Large windows fill the home with natural light, and the exposed limestone wall in the primary bedroom adds a touch of rustic elegance. A true country retreat, just a short drive to city convenience- this unique property offers the best of both worlds (id:26274)
RE/MAX Finest Realty Inc.
83 Abbey Dawn Drive
Loyalist, Ontario
Welcome to 83 Abbey Dawn Drive, in Loyalist Lifestyle Community, Bath, ON. This1,456 sq. ft. bungalow backs onto the 16th fairway of the Loyalist Golf and Country Club and has been well maintained. Offering 2 bedrooms and 2.5 bathrooms, the home is filled with natural light. The kitchen and breakfast area lead into a spacious sunroom overlooking the course. A vaulted ceiling in the entryway and living room creates an airy feel and features a double-sided fireplace. The lower level features a large family room, multipurpose room currently used as a bedroom, and a recently updated bathroom with shower. A spacious laundry room with sink and two storage rooms complete the space. Designed with comfort in mind, the home is well-suited for those with mobility needs, featuring a walk-in bathtub and a recently installed stairlift. Ownership includes a community membership with year-round access to clubhouse facilities and discounted golf fees. Life in Loyalist is more than just a homeits a community. Residents enjoy a full-service marina, championship golf, tennis and pickleball clubs, scenic cycling and hiking trails, and a charming mix of local shops, cafés, and restaurants. Whether retiring in comfort, seeking community, or simply slowing down to enjoy life, the Village of Bath delivers. Village Lifestyle - More Than Just a Place to Live. (id:26274)
Sutton Group-Masters Realty Inc.
34 Alfred Street
Greater Napanee, Ontario
Welcome to 34 Alfred Street, a beautifully updated red brick home tucked away on a quiet, family-friendly street in Napanee. Set on an oversized lot with a detached garage, a charming she shed, and multiple outdoor living spaces, this property combines timeless character with thoughtful modern updates. From the moment you arrive, the inviting covered front porch sets the tone for whats inside. The main level offers a bright and spacious layout with a cozy sitting room complete with a fireplace, a generous living room, and a dining area perfect for family gatherings. The kitchen is the heart of the home, featuring warm wood cabinetry, stainless steel appliances, a large island, and plenty of space for cooking and entertaining. Also on the main floor youll find a bedroom, a laundry area, and a spa-like bathroom with a soaker tub and a sauna steam shower. Upstairs, there are two comfortable bedrooms, including a generous primary with double closets, along with a second full my updated 3 piece bathroom. The finished basement extends the living space with a large rec room, games area, home gym, and unfinished spray foamed storage area. The outdoor setting is just as impressive, with a spacious backyard framed by mature trees, a firepit for summer nights, and a deck ideal for barbecues or relaxing. The detached garage provides extra storage for parking or hobby space, while the she shed offers endless versatility. The oversized lot makes this property both practical and appealing. Located close to schools, parks, and downtown amenities, this home offers the perfect blend of charm, comfort, and convenience. Thoughtfully updated and move-in ready, 34 Alfred Street is a place youll be proud to call home. (id:26274)
RE/MAX Finest Realty Inc.
3 Abbey Dawn Drive
Loyalist, Ontario
Welcome to 3 Abbey Dawn Drive, ideally located just steps from the clubhouse and backing onto the 18th green in the sought-after Loyalist Lifestyle Community, nestled in the charming and historic Village of Bath. This meticulously maintained, bright bungalow offers comfortable main floor living with 2 spacious bedrooms, 2 full baths, a well-appointed kitchen with breakfast room, formal dining room, and a cozy living room with a gas fireplace and beautiful views of the golf course. The carpet-free main floor ensures easy maintenance and a modern feel. The fully finished lower level adds exceptional living space, including a large family room with a second gas fireplace, a third bedroom, office/den, laundry room, and ample storage space. Step outside to a private partially covered deck, accessible from both the kitchen and dining room, perfect for relaxing or entertaining while overlooking the golf course and rear yard yard. Located just 15 minutes west of Kingston, the Village of Bath is one of Eastern Ontario's fastest-growing communities. Residents enjoy a host of amenities including a marina, championship golf course, pickleball club, scenic cycling and hiking trails, and a variety of established local businesses. VILLAGE LIFESTYLE More Than Just a Place to Live. (id:26274)
Sutton Group-Masters Realty Inc.
937 Riverview Way
Kingston, Ontario
LOCATION, LOCATION. . . Welcome to this stunning East End of Kingston end unit townhouse with attached garage. featuring 3 spacious bedrooms and 3 bathrooms! Step into an inviting open concept kitchen and living filled with stunning lighting, perfect for entertaining and everyday living. The modern kitchen boasts sleek finishes, ample cabinetry, large pantry, and spacious island great for entertaining. Main Floor laundry and inside entry to the garage. Upstairs, you'll find 3 generously sized bedrooms with 2 walk-in closets, including a primary suite with ensuite. Enjoy the privacy and extra natural light that only an end unit can offer. This home is move-in ready with fully fenced backyard. Don't miss your chance to make it yours! walking distance to shopping center and parks, close to schools, 401 and downtown Kingston. (id:26274)
RE/MAX Finest Realty Inc.
14 West Park Lane
Addington Highlands, Ontario
Nestled in a charming small-town community, this 4-bedroom, 2-bathroom home offers the perfect blend of modern comfort and rural tranquility. From the moment you step inside, you'll love the open-concept design, enhanced by vaulted wood ceilings that create a warm and inviting atmosphere. The thoughtfully designed kitchen features a double-door refrigerator, a stand-up freezer, a built-in stove and microwave, and a gas cooktop conveniently situated on the island - ideal for preparing meals while engaging with family and friends. Three of the four bedrooms are located on the main level, including the primary suite, complete with a walk-in closet and a cheater ensuite for added convenience. The lower level is primarily finished, offering a versatile recreation room, the fourth bedroom, and an additional bathroom, making it a perfect space for guests or family gatherings. Step outside and relax on the 30-foot aluminum deck, designed for low maintenance and year-round enjoyment. The home is perfectly positioned on a peaceful dead-end road, offering added privacy and tranquility, with a lovely park situated directly behind the property. Surrounded by multiple picturesque lakes, this location is fantastic for outdoor enthusiasts, offering endless opportunities for hiking, fishing, and water activities. Despite its serene setting, the home is conveniently located less than two hours from Ottawa and just three hours from Toronto, making it an ideal retreat that's still accessible to major cities. Don't miss the opportunity to own this exceptional property! (id:26274)
Exit Realty Acceleration Real Estate
125 Country Club Drive
Loyalist, Ontario
Welcome to125 Country Club Drive, Loyalist Lifestyle Community, Bath. Beautifully maintained 2050 sq ft bungalow nestled in the picturesque and historic Village of Bath. Set along the 17th green of the renowned Loyalist Golf and Country Club, this 3+1 bedroom, 3.5 bath home offers a bright, cheerful atmosphere with thoughtful upgrades throughout. The open-concept main floor features a spacious living area anchored by a gas fireplace and a stunning wall of windows that frame the expansive rear yard and golf course beyond. The primary bedroom includes a walk-in closet, ensuite bath, and sliding doors that lead directly to the full-length deck perfect for morning coffee or evening relaxation. Bedrooms two and three are connected by a convenient Jack and Jill bathroom, ideal for guests or family. A bright, modern, functional kitchen completes the main floor. The professionally finished lower level adds significant living space, including a 4th bedroom, 3-piece bath, family room, hobby/exercise area, and a well-equipped workshop. Step outside to a beautifully landscaped yard with a full-width deck offering panoramic golf course views, an entertainers dream. Located just 15 minutes west of Kingston, the Village of Bath boasts a vibrant community lifestyle with a full-service marina, championship golf, pickleball courts, parks, and established local businesses. This home comes with a Community membership, providing access to the year round clubhouse facilities and seasonal pool and hot tub. VILLAGE LIFESTYLE More Than Just a Place to Live. (id:26274)
Sutton Group-Masters Realty Inc.
930 Haig Road
Front Of Leeds & Seeleys Bay, Ontario
Welcome to 930 Haig Road, a serene retreat offering the perfect blend of comfort and privacy. This charming 3-bedroom, 2-bathroom bungalow features a creative floor plan designed for both relaxation and entertaining. Step down into the sunken living room, where soaring cathedral ceilings and an open-concept layout create a bright, airy atmosphere filled with natural light. The unfinished basement presents endless possibilities ideal for a home gym, recreation area, or additional living space, just waiting for your personal touch. Outside, enjoy your own private sanctuary. The beautifully landscaped yard is surrounded by mature trees for added privacy and tranquility. Multiple storage sheds offer functional versatility. Whether you're hosting gatherings or savouring quiet evenings, this property offers a rare combination of comfort, charm, and seclusion. (id:26274)
Revel Realty Inc.
341 Division Street
Kingston, Ontario
Legal non-conforming triplex in a prime location perfect for capturing top market rents. Each unit has in-suite laundry and dedicated parking, making it easy to rent and manage. The building is in excellent condition with numerous recent upgrades including plumbing, electrical, furnace, roof, windows, soffits, and eaves. Featuring high ceilings and exposed brick, all units show beautifully. The property includes two 1-bedroom units and one 2-bedroomunit. Unit #1 (1 bed) rents for $1,600/month, Unit #3 (1 bed) rents for $1,600/month, and Unit #2 (2 bed) rents for $1900/month. Total gross income is $61,200/year, with estimated annual expenses of $12,440, for a NOI of $48,760. Market Rent increases could comfortably raise the net to closer to $55,000. A well-maintained, cash-flowing investment with wonderful tenants and strong rental appeal. Call, text, or email to book your showing. (id:26274)
RE/MAX Rise Executives
341 Division Street
Kingston, Ontario
Legal non-conforming triplex in a prime location perfect for capturing top market rents. Each unit has in-suite laundry and dedicated parking, making it easy to rent and manage. The building is in excellent condition with numerous recent upgrades including plumbing, electrical, furnace, roof, windows, soffits, and eaves. Featuring high ceilings and exposed brick, all units show beautifully. The property includes two 1-bedroom units and one 2-bedroomunit. Unit #1 (1 bed) rents for $1,600/month, Unit #3 (1 bed) rents for $1,600/month, and Unit #2 (2 bed) rents for $1900/month. Total gross income is $61,200/year, with estimated annual expenses of $12,440, for a NOI of $48,760. Market Rent increases could comfortably raise the net to closer to $55,000. A well-maintained, cash-flowing investment with wonderful tenants and strong rental appeal. Call, text, or email to book your showing. (id:26274)
RE/MAX Rise Executives

