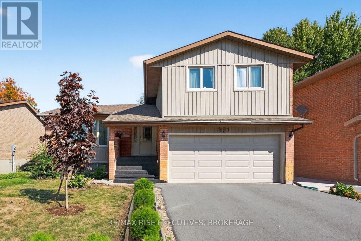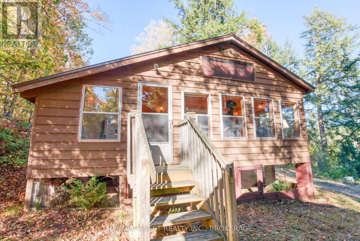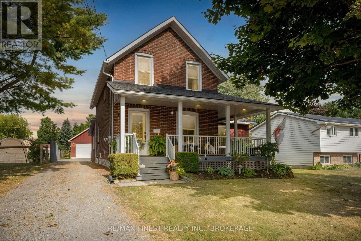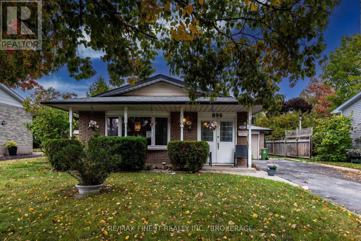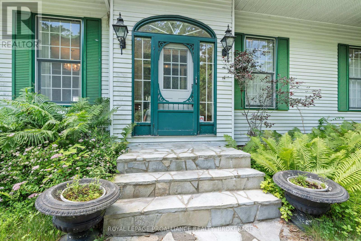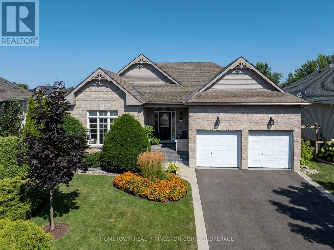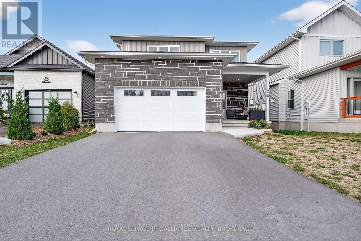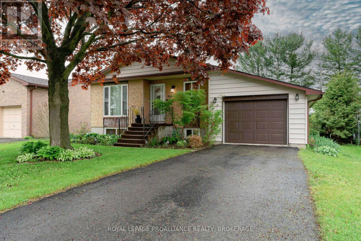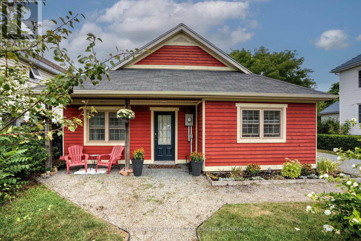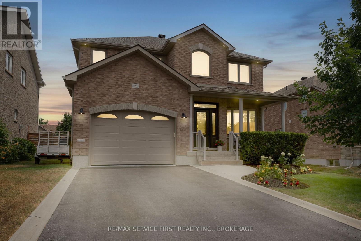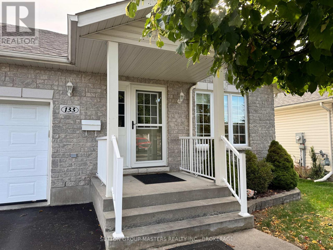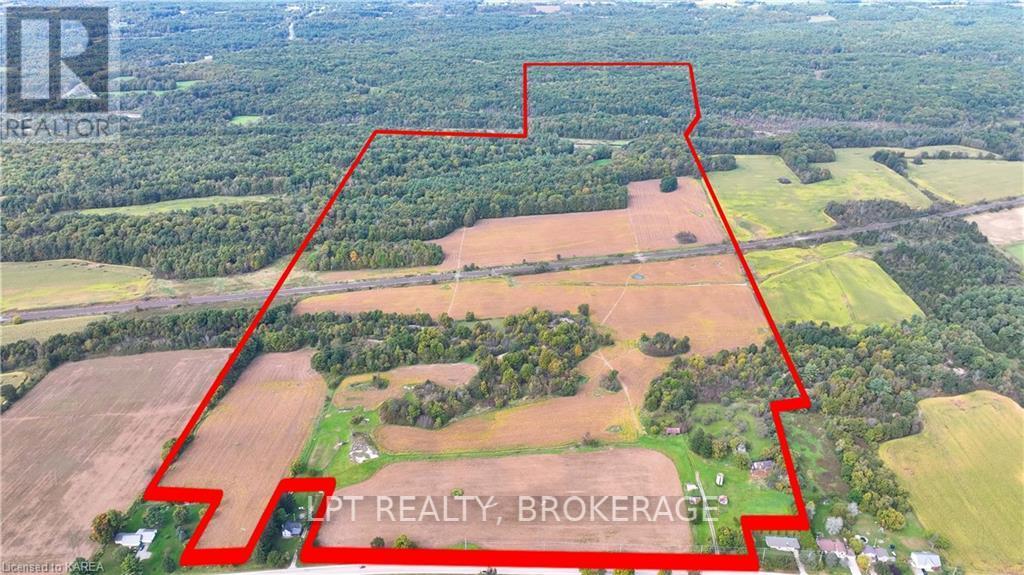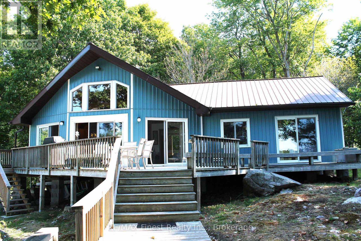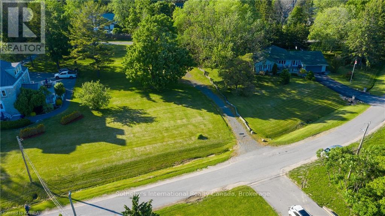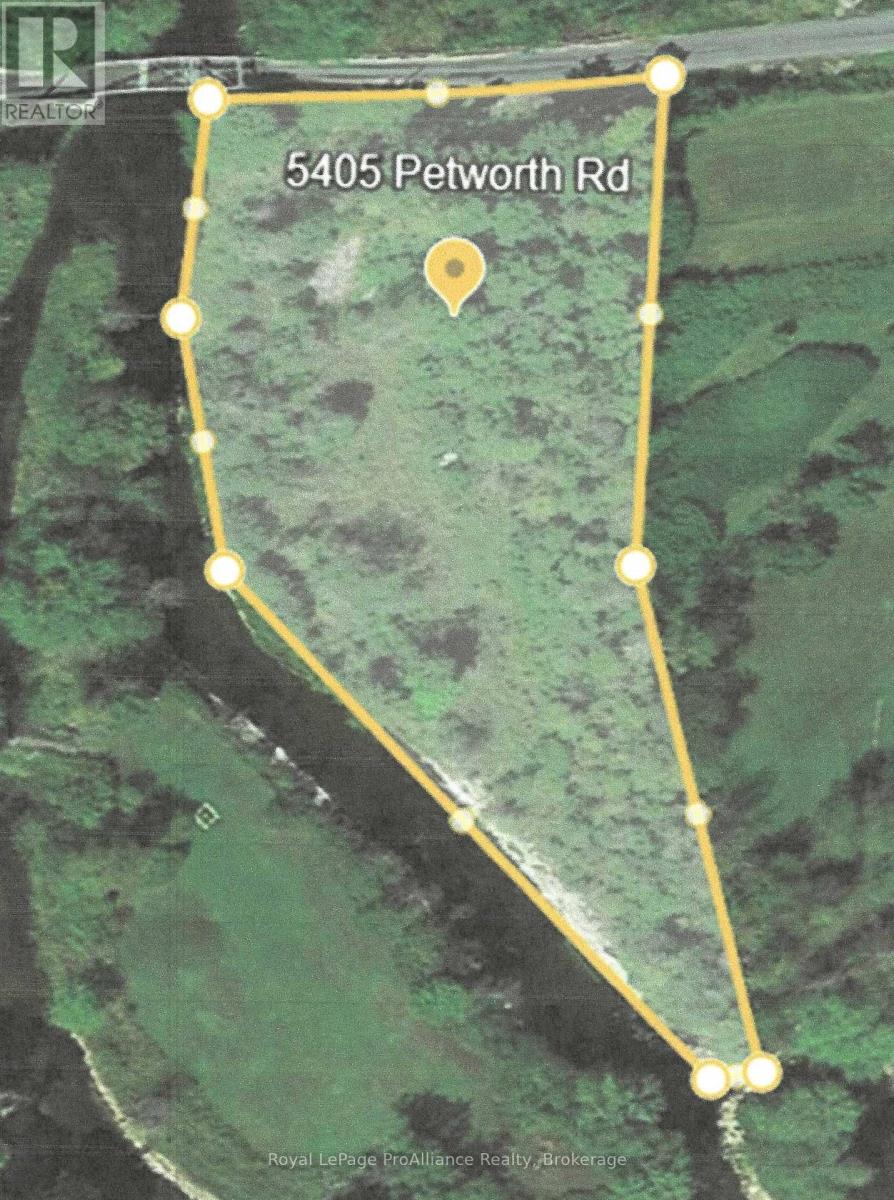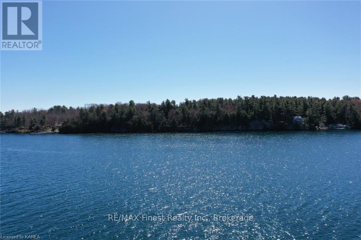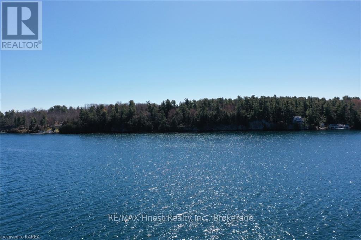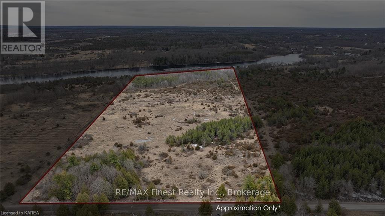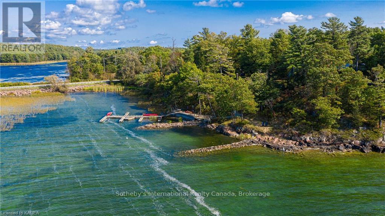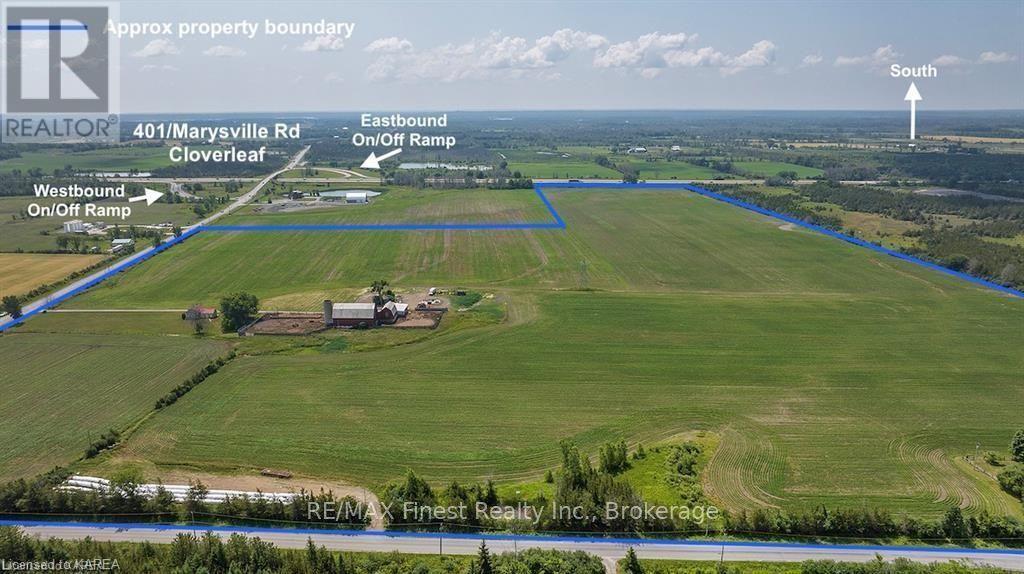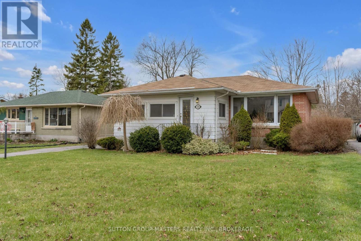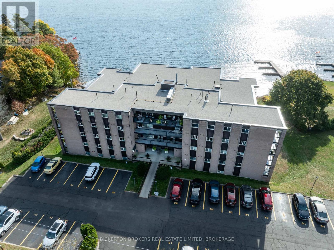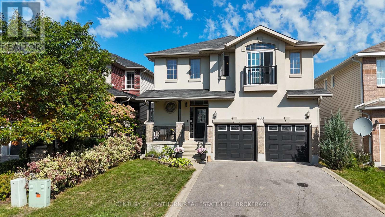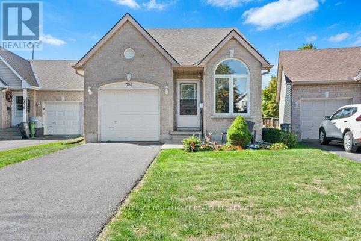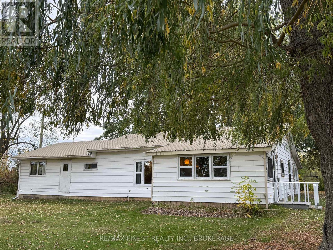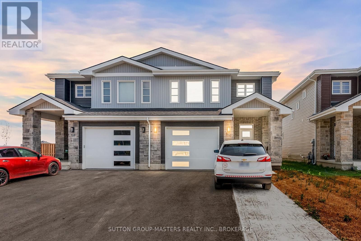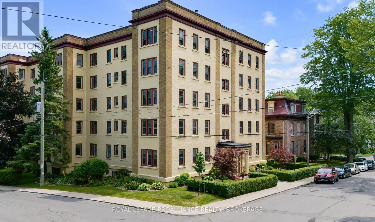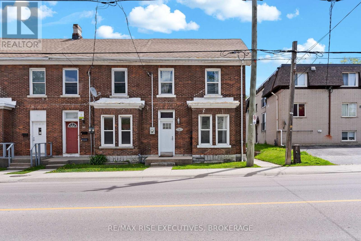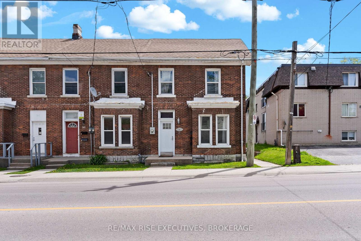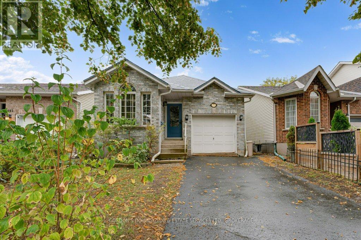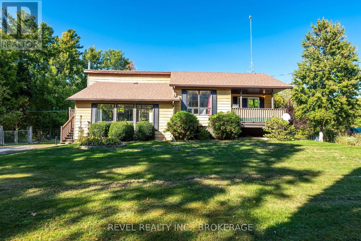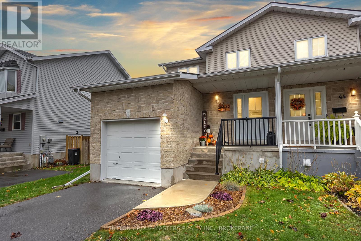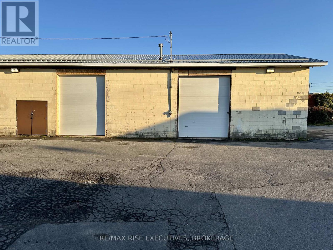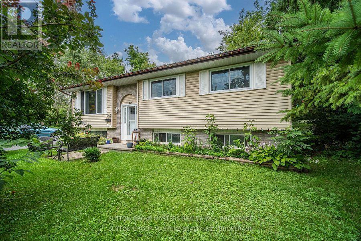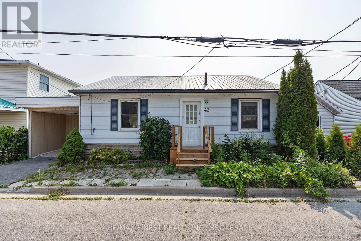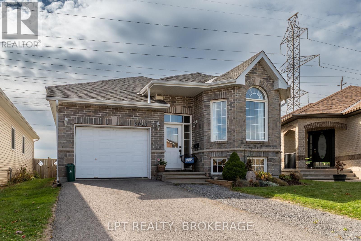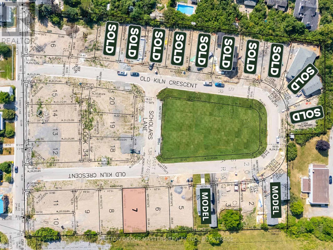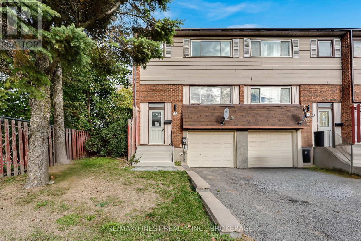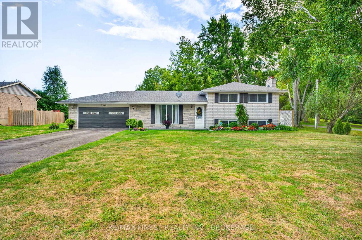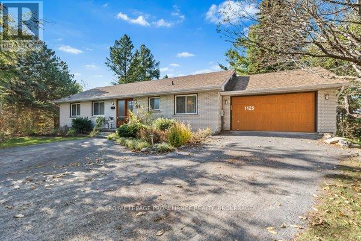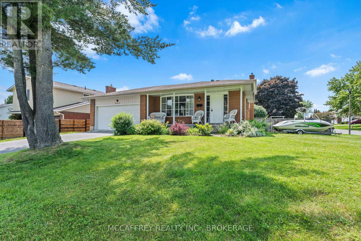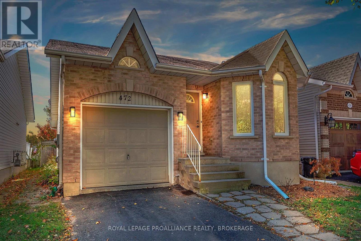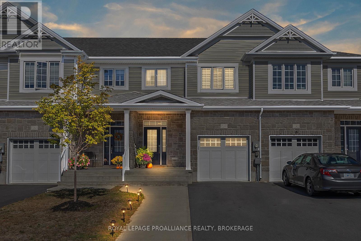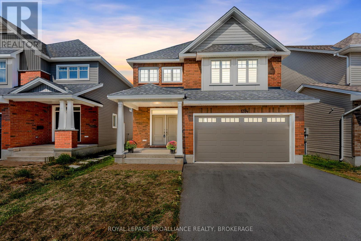891 Sandringham Place
Kingston, Ontario
This well maintained side split offers incredible space and versatility for the whole family. Over 1400sqft of above ground living space, featuring 3 bedrooms, 2 full bathrooms, a bright dining room, family room and a sunken living room with a cozy wood-burning fireplace. This home combines comfort and charm. The lower level boasts a spacious finished rec room, and a games room complete with a bar - perfect for entertaining. Lots of space for that additional bedroom, gym space or office. Outside, enjoy a private, treed backyard with plenty of room to relax, along with a 12 x 16 detached workshop for hobbies or storage. A double car garage adds convenience and functionality. Lots of updates including heat pump (2024), Attic Insulation (2024), Front door and garage door (2025), Roof (2017) and windows (2017). Don't miss this rare opportunity to own a wonderful family home in the sought after neighborhood in Bayridge. (id:26274)
RE/MAX Rise Executives
1778 Brule Lake Road
Frontenac, Ontario
Turnkey 3-Season Cottage on Brule Lake Rare opportunity to own a 3-season, 3-bedroom, 1-bathroom cottage on sought-after Brule Lake in North Frontenac Township. Offering approx. 840 sq. ft. of living space, this property includes hydro, septic system, lake water intake, and comes fully furnished and turnkey with all contents included. Two additional outbuildings (10' x 10' and 12' x 20') provide excellent storage or flexible use. Pump house at the waterfront for Lake intake water, with hydro that also doubles as a waterfront storage for fishing equipment and lakeside toys. Dock with crib system. Additional work has been completed to restore the area in front of the cottage by adding topsoil and grass seed. Trail to waterfront has also been improved since photos were taken. Brule Lake is a pristine, low-density lake spanning 571 hectares with a maximum depth of 185 feet. Known for its clear, clean waters and excellent fishing for lake trout, bass, and walleye, Brule is valued for its peace, natural beauty, and dark skies. With only about 85 cottages and approximately 75% of the shoreline protected as Crown land, this is a rare and private setting where properties seldom come to market. A unique chance to enjoy cottage living on one of North Frontenacs most treasured lakes. Cottages on Brule Lake are rarely offered for sale, making this a unique chance to join a close-knit community that treasures its natural surroundings. Whether you're looking to fish for lake trout, paddle along towering rock cliffs, or simply unwind on a quiet shoreline, this property provides the perfect setting. (id:26274)
RE/MAX Finest Realty Inc.
34 Alfred Street
Greater Napanee, Ontario
Welcome to 34 Alfred Street, a beautifully updated red brick home tucked away on a quiet, family-friendly street in Napanee. Set on an oversized lot with a detached garage, a charming she shed, and multiple outdoor living spaces, this property combines timeless character with thoughtful modern updates. From the moment you arrive, the inviting covered front porch sets the tone for whats inside. The main level offers a bright and spacious layout with a cozy sitting room complete with a fireplace, a generous living room, and a dining area perfect for family gatherings. The kitchen is the heart of the home, featuring warm wood cabinetry, stainless steel appliances, a large island, and plenty of space for cooking and entertaining. Also on the main floor youll find a bedroom, a laundry area, and a spa-like bathroom with a soaker tub and a sauna steam shower. Upstairs, there are two comfortable bedrooms, including a generous primary with double closets, along with a second full my updated 3 piece bathroom. The finished basement extends the living space with a large rec room, games area, home gym, and unfinished spray foamed storage area. The outdoor setting is just as impressive, with a spacious backyard framed by mature trees, a firepit for summer nights, and a deck ideal for barbecues or relaxing. The detached garage provides extra storage for parking or hobby space, while the she shed offers endless versatility. The oversized lot makes this property both practical and appealing. Located close to schools, parks, and downtown amenities, this home offers the perfect blend of charm, comfort, and convenience. Thoughtfully updated and move-in ready, 34 Alfred Street is a place youll be proud to call home. (id:26274)
RE/MAX Finest Realty Inc.
896 Development Drive
Kingston, Ontario
Great opportunity in Kingston's west end! 896 Development Drive is a 3-bedroom backsplit with an attached single-car garage, ideally located close to all major amenities. Just minutes to Cataraqui Centre, RioCan, Costco, Loblaws, schools, parks, and public transit, with quick access to Hwy 401 and Gardiners Road. This property offers excellent potential for first-time buyers, renovators, or investors looking to add value in a highly convenient, family-friendly neighbourhood. (id:26274)
RE/MAX Finest Realty Inc.
1597 Shales Road
Frontenac, Ontario
An opportunity to "have it all" on an 10+ acre estate property 15 minutes north of Kingston on a well-serviced municipal road. Features include a spacious, comfortable and beautifully maintained home with plenty of room for entertaining family and friends, approximately 1500 feet of shoreline on a deep, clear and very lightly populated lake, peaceful and unspoiled surroundings on a quiet cul - de sac and a classic Canadian Shield landscape including dramatic rock formations, meadows and a pristine mature forest with towering white pines. The 5 bedroom home includes on the main floor a bright and expansive kitchen/family room with panoramic views over field and forest, an elegant foyer and living room with gleaming hardwood, a formal dining room, a primary suite with 2 bathrooms and dressing room, a greenhouse, a sunroom, and walk-out to a shaded deck offering great space for outdoor entertaining. The second floor includes 4 bedrooms, a full bathroom and a storage room. This home has been extensively updated including 3 Lennox heat pumps, a Lennox propane furnace with an advanced integrated climate control system, a whole house Kohler 20 KW automatic standby generator, back - to - back propane fireplaces warming the living room and family room and renovated bathrooms. The property also includes a double garage, a19th century driveshed, and a dock shed . A long floating dock provides access to excellent swimming, fishing and boating. Peaceful trails and walkways access every part of the property . (id:26274)
Royal LePage Proalliance Realty
52 Glenora Drive
Loyalist, Ontario
Your Fairway Retreat! Immaculate bungalow with amazing curb appeal on a quiet street in Bath, backing onto the 18th fairway at Loyalist Golf & Country Club with deeded membership included! Original owners who have lovingly maintained & updated this home for over 22 years with attention to every detail, & no expense spared. Featuring spacious living/dining area, ceramic & hardwood flooring, upgraded light fixtures, beautiful kitchen with loads of cabinets, eating bar, quartz counters, stainless steel appliances, open concept to main floor family room with gas fireplace, terrace door to deck overlooking luscious perennial gardens & the golf course. Main floor laundry, updated main bathroom, 2 bedrooms up, the primary has beautiful gas fireplace & 4pc ensuite. The lower level has multigenerational living potential with large bright windows, spacious rec room area and patio door walkout, 2 comfortable bedrooms, 3pc bath, & plenty of storage. This is a truly gorgeous home inside and out a rare opportunity to enjoy peaceful, golf-course living in one of Baths most sought-after communities. (id:26274)
Hometown Realty Kingston Corp.
1520 Berkshire Drive
Kingston, Ontario
Welcome to this stunning 2-storey, move-in ready home, ideally located on a quiet and peaceful street in the sought-after Westbrook. Set on an oversized 192 ft. deep lot and custom built in 2022, this home offers 2,822 sq. ft. of total finished living space, blending modern style with everyday functionality.The open-concept main floor features a spacious living room with a cozy gas fireplace and a chefs kitchen with a large island, sleek countertops, full-size fridge, and patio doors leading to an elevated deck - perfect for seamless indoor - outdoor living. A convenient main-floor laundry/mudroom adds to the homes practical design. Upstairs, you'll find four generous bedrooms, including a primary suite with a walk-in closet and a luxurious ensuite. The fully finished basement expands your living space with a large recreation area, a fourth bathroom, and the potential to add a 5th bedroom. Additional highlights include a double-car garage with an EV charger. Quick closing available - flexible possession dates to fit your move-in plans. Don't miss this opportunity to own an outstanding home in a quiet, family-friendly community close to schools, parks, and shopping. (id:26274)
Royal LePage Proalliance Realty
103 Elmwood Drive
Gananoque, Ontario
Welcome to your next chapter in beautiful Gananoque! Nestled on a quiet, sought-after street in the east end, this charming bungalow offers comfort convenience, and a warm sense of home. Just a short walk to amenities, scenic walking trails, and the river, you'll love the location as much as the lifestyle. Step into a lovingly maintained home where thoughtful updates and personal touches shine throughout. The spacious backyard is a true oasis, complete with mature trees, garden shed, and a private deck-perfect for relaxing, entertaining, or simply enjoying the peace and quiet of nature. Two bedrooms upstairs and a full bath, as well as a third bedroom downstairs, with rec room and a full bath. The attached single garage features an automatic opener and a bonus workshop and direct access to the house and backyard. Inside, you'll find a kitchen with cozy breakfast book. Recent updates include: roof (2017), laminate wood flooring (2017), bathroom (2017), windows (2020), deck (2019), and appliances (2024). This well-cared-for home is truly move-in ready. Whether you're downsizing, starting out, or simply looking for a place that feels just right - this gem could be the perfect fit. (id:26274)
Royal LePage Proalliance Realty
6 Yonge Street
Lansdowne Village, Ontario
Charming Village Bungalow Easy One-Level Living Enjoy the warmth and friendliness of a small-town life in the picturesque village of Lansdowne, just 5 minutes from the 401 for a quick and easy commute to Kingston or Brockville. Built in 2009 with comfort and efficiency in mind, this well-maintained beautifully decorated 2-bedroom, 1-bathroom home offers a true one level living space. This home would be a perfect Starter home for a new Family, or a Retirement Couple looking to downsize and simplify their life, an ideal space for individuals seeking a stair-free environment or requiring wheelchair accessibility and could also be a great rental unit for some extra monthly income. As you enter you will be greeted to a bright, sunny open-concept kitchen, dining and living area. The high vaulted ceiling gives this space an airy feel and the extra-wide door and hallways make moving about the home seamless. A carpet-free home designed for low easy Maintenace. The Spacious rooms include radiant in floor heating ensuring year-round comfort and cost-effect utilities. Enjoy the large fenced rear yard which includes a play structure and garden shed perfect for creating your very own garden oasis or a safe area for your children to play or simply relaxing in the large outdoor space. Municipal water and sewer add to the convenience of this move-in ready home in the heart of the village. A wonderful blend of charm, functionality, and location this home is a delight to show! Call for your personal tour today and make 6 Yonge Street your new Home. (id:26274)
Bickerton Brokers Real Estate Limited
1290 Matias Court
Kingston, Ontario
Tucked away on a quiet cul-de-sac, this all-brick home offers a rare combination of privacy, function, and outdoor enjoyment. The fully fenced backyard is an entertainers dream featuring an inground salt-water pool, multiple seating areas, a spacious shed, and beautifully landscaped grounds for year-round relaxation. Inside, the main floor impresses with an inviting open-concept layout. The living room, complete with a sleek gas linear fireplace, flows seamlessly into the dining area and newly updated kitchen highlighted by warm wooden cabinetry, a dedicated coffee station, and a handy mud area with a 2-piece bath. Upstairs you will find three bedrooms, including a primary suite with a walk-in closet and a stylishly renovated 4-piece ensuite. A full second bathroom and convenient second-floor laundry add everyday ease. The fully finished lower level provides ample space for recreation, a 4-piece bath, and additional storage or utility needs. This well-maintained home offers both comfort and lifestyle perfect for families or those who love to entertain. (id:26274)
RE/MAX Service First Realty Inc.
133 Ellesmeer Avenue
Kingston, Ontario
Designed adult living neighbourhood of Walnut Grove with beautiful walk paths and a club house with a full schedule of activities. This end unit row brick faced bungalow is completely finished. With hardwood flooring, open concept living rm/kitchen/dining areas. Main floor features master bedroom with full ensuite. Patio doors to the large deck and private fenced backyard with southerly exposure. Inside entry from single car garage and a fully finished basement with large rec room, another bedroom and a large 3 pc bathroom with a sauna to sooth those finicky joints in winter. Large laundry room downstairs with the option to move it upstairs already in place and plenty of storage. Conveniently located with amenities nearby. Walnut Grove Assoc. Fee is $655/yr. https://walnutgrovekingston.ca (id:26274)
Sutton Group-Masters Realty Inc.
4bobsw - 1235 Villiers Line
Otonabee-South Monaghan, Ontario
UNIT # 4 Bob's Way... GET AWAY to your very own vacation spot. Enjoy golfing, boating, fishing, relaxing, going to the beach all in one day! This 2-bedroom resort cottage at Bellmere Winds Golf Resort located on Rice Lake was designed for families with its 1 queen, 2 doubles, 2 single beds AND conveniently located across the road from one of two saltwater pools where you can lounge around, read your book, and watch the kiddies. This Northlander POPLAR model is equipped with a propane furnace, air conditioning, and full-size appliances. Fibre high-speed internet is available for those working remotely. This pet-friendly resort offers a stress free lifestyle with resort fees covering unlimited golf for 6 family members, utilities, lawn maintenance, and resort-run family events many geared towards young children. Amenities include golf, water activities, two swimming pools, splashpad, beach, and boat slips (additional charge). Bellmere Winds Golf Club, is a challenging 18 hole course rated 4.2 stars (online reviews) with stunning lake views. Nearby you'll find hiking trails, farm fresh products, shopping and excellent dining. Avoid HST with this private sale. 2024 site fees $9,938 incl. HST. Occupancy May 1-October 31 CHECK OUT THE VIRTUAL TOUR AND BROCHURE! (id:26274)
Sutton Group-Masters Realty Inc.
1610 County Road 2
Front Of Yonge, Ontario
Welcome to your peaceful paradise in Mallorytown, ON! This expansive property offers a rare opportunity to own 190 acres of diverse and fertile land, perfectly blending natural beauty with practical amenities. \r\nA tranquil river gently meanders through the land, creating a picturesque setting enhanced by exploring the small but bountiful apple orchard, bee hives, and sprawling 100-acre field dedicated to crops and pasture.\r\nFor those interested in sustainable agriculture or starting a profitable venture, the land includes 30 acres of thriving sugarbush, ideal for maple syrup production, and 60 acres of lush forest, perfect for conservation or recreational use.\r\nJones Creek runs through a portion of the property, further enhancing the serene ambiance and offering additional opportunities for fishing or simply enjoying nature's splendor. Positioned close to amenities, this property provides the best of both worlds ? seclusion and convenience.\r\nWith its low taxes and numerous options for development, this land is a canvas waiting for your vision. Whether you dream of building your ideal home, establishing a profitable cash crop farm, or tapping into the sugar bush, the possibilities are endless.\r\nThis property is not just a piece of land; it's a gateway to a lifestyle filled with potential and tranquility. Don't miss your chance to own your slice of countryside heaven in Mallorytown. (id:26274)
Lpt Realty
Pt Lt 7 Smiths Bay Lot
Rideau Lakes, Ontario
Located in Smith?s Bay, just north of Jones Falls Road, this water access lot has acreage, privacy, mature trees and over 1300 feet of shoreline. The waterfront is natural along the eastern shoreline and becomes shallower back further in the bay. This water-body is part of the Rideau Canal System and gives the new owner endless boating opportunities along this Heritage waterway. Being sold along with this lot are two small islands and a 1.4 acre lot along the north side of Jones Falls Road. This lot has two hydro towers located on it and it has steep access from the road. The water access lot could be a great spot for a small cabin, bunkie or camp site. (id:26274)
Royal LePage Proalliance Realty
13 Coventry Crescent
Kingston, Ontario
Looking for a property where you can gain some sweat equity? Try this 3 bedroom, 2 bath townhouse! Roomy updated kitchen, plenty of counter space, ample cupboards. Spacious living room/dining room. Upstairs has large primary bedroom with cheater ensuite, two good sized bedrooms and a full bath. Finished basement includes a half bath, laundry, and a generous recreation room with a patio door walkout to backyard. There's lots of room to make this house into your home. Playground a few steps away. Close to schools, shopping, and other amenities. Bus stop close by. And only minutes to the 401. You need to see this one!! (id:26274)
Sutton Group-Masters Realty Inc.
14 Downie
Frontenac Islands, Ontario
Looking for Peace and Tranquility? Welcome to Downie Island! Centrally located in the 1000 Islands. Truly amazing deep, clean waterfront perfect for swimming and enjoying the beautiful sunsets. Including a large boat-port able to accommodate multiple boats and swim off or feed the passing by swans. This cottage offers 3 bedrooms 1 loft area and separate sleeping bunkie, 2 full bathrooms, stunning hardwood vaulted ceilings, large panoramic windows to enjoy the breathtaking waterfront views. Step out the patio doors to bask and unwind in the sunlight on the expansive wrap-around deck, open concept kitchen with all the modern conveniences. Just bring your overnight bag this cottage is turn key and ready for you to enjoy the dog days of summer. 10 minute boat ride away from the Glen House Resort/Smuggler's Glen Golf Course. (id:26274)
RE/MAX Finest Realty Inc.
4 Starr Place
Kingston, Ontario
This beautifully located building lot is set in a very distinguished sub division of Kingston. Just to the east of CFB Kingston, but an ideal step away from Downtown and the 401 Corridor. (id:26274)
Sotheby's International Realty Canada
5405 Petworth Road
Frontenac, Ontario
If you enjoy the sound of flowing water & the peace of the country you might consider this quaint semi-private property on the Napanee River boasts 530ft waterfront with a backdrop of mature trees and an extensive brush patch toward the south end of the property . Maximum building footprint app. 1,400sf. Natural, low-lying shoreline for canoeing or kayaking at one end. There is deeper water and a small islet for seasonal docking, swimming & fishing at the other end. Existing Well on the property, records available upon request. Close to trails for 4-wheeling, snowmobiling, or hiking. See Documents for further details, including the Aerial Plan. (id:26274)
Royal LePage Proalliance Realty
B Club Island
Leeds And The Thousand Islands, Ontario
Come explore this large waterfront lot on Club Island in the 1000 Islands! 18 acres offering 327ft of deep clean waterfront. Beautifully treed with natural stone out-croppings at the shore line. Club Island is a 5 min boat ride from Rockport, which offers many amenities such as convenience stores, restaurants, marinas and bicycle path! (id:26274)
RE/MAX Finest Realty Inc.
C Club Island
Leeds And The Thousand Islands, Ontario
Come explore this large waterfront lot on Club Island in the 1000 Islands! 24 acres spanning across the entire Island with deep clean waterfront, 314ft on the North shore and 323ft on the South shore for a total of 637ft of waterfront! . Beautifully treed and natural stone out-cropping's at the shoreline. Club Island is a 5 min boat ride from Rockport, which offers many amenities such as convenience stores, restaurants, marinas and bicycle path! (id:26274)
RE/MAX Finest Realty Inc.
46 Petworth Road
Stone Mills, Ontario
Discover a breathtaking, approximately 13-acre parcel of vacant land along the serene Napanee River, with close to 330 ft of waterfront, situated on Petworth Road. This stunning property offers picturesque views and an ideal setting for various development opportunities. Enjoy waterfront living with access to recreational activities like boating, kayaking, and fishing. With utilities and road access nearby, this rare gem awaits your vision and creativity. Please do not walk the property without your agent present. (id:26274)
RE/MAX Finest Realty Inc.
345 Thousand Islands Parkway
Front Of Leeds & Seeleys Bay, Ontario
Intimately located between Gananoque and Ivy Lea along the 1000 Islands Parkway, lies this quiet, cozy group of cottages set in a picturesque bay. Each cottage has distinct design elements, private bathrooms, decks and parking. They also have their own private hot tub, fire pit and outdoor grill. \r\n\r\nOne of the features of the 3.5 acre property that is so keenly important is the CT Zoning (Tourist Commercial) which significantly allows for possible expansion and options normally not available otherwise. The current owners have installed a state of the art wastewater treatment system, renovated the current cottages and retained older buildings on site to preserve their important positions on the parcel of land. With just over 700' of waterfront and a stonebreak wall that provides for safe dockage at the multi slip docking set up this is the perfect location for a cottage rental business, a private or corporate getaway. \r\n\r\nOne cottage currently is set up for year round use but with HVAC in all cottages certainly early and late season will be exceptionally comfortable. There are two back up generators on site for the completely furnished cottages to make sure that family and guests stay safe and warm if the power does go out. There are 5 cottages on the property. Buildings measuring at: 734sqft, 360sqft, 1,004sqft, 546sqft, 340sqft.\r\n\r\nThis is an amazing opportunity if you are an islander who is looking for a mainland location that can accommodate overflow guests, off season enjoyment or just a stepping off point for your island property that also creates an income. (id:26274)
Sotheby's International Realty Canada
111 Marysville Road
Tyendinaga, Ontario
This 100 acre lot is the ideal strategic location for a regional presence along the 401 in Eastern Ontario, located midway between Toronto and Montreal. Entry immediately off the 401 (Exit 566) & Marysville Rd exchange with direct east and west bound access, this flat and easily accessible property provides massive potential for any company looking for an anchor point in Eastern Ontario along Canada's most travelled highway, connecting the country with North America's eastern seaboard. Bordered by three roads with over 3000 ft of combined frontage, this property offers a great opportunity for any company looking to expand their logistics and transportation footprint. Permitted uses include Travel/Service Centre (Gas Station/Hospitality/Restaurants), Distribution centre, Warehousing, Transport Switching Yard and 'Dry Industrial' uses, which are all consistent within the County of Hastings Official Plan for the subject property's zoning designation. (id:26274)
RE/MAX Finest Realty Inc.
250 Yonge Street
Kingston, Ontario
Welcome to 250 Yonge St. - Here is your opportunity to own either a great family home or a fantastic investment property. Located in the center of town, close to a long list of amenities. St. Lawrence College, Queen's West Campus, Portsmouth Village, Richardson Memorial Stadium & Centennial Public School are all within walking distance. Entering the home, you will find a huge foyer, with enough room for everyone's belongings. A large eat in kitchen offers ample counter and storage space. Off of the Kingston is the living room that is flooded with natural light and makes the perfect place to relax and unwind. 3 good size bedrooms and a 4-piece bathroom round-out the main floor. The basement can be accessed either through the house or through the side entrance. The utility room is located just at the bottom of the stairs and offers laundry and a good amount of storage. The basement has good ceiling height, large windows, a kitchenette, 3 bedrooms, a 4-piece bathroom plus a great living room. There is a detached 1 car garage and a partially fenced yard. A wonderful property that is certainly worth your attention. (id:26274)
Sutton Group-Masters Realty Inc.
406 - 610 William Street S
Gananoque, Ontario
2 Bedroom waterfront corner suite in popular and quiet Pier One condo complex. Popular Grenadier model offers gorgeous views and a practical floor plan for easy living. Being sold to settle an estate and priced aggressively to sell now. Pier One is a welcoming and friendly condo community where neighbors look out for each other. For a carefree condo lifestyle this could be the one for you. Call and see it today. (id:26274)
Bickerton Brokers Real Estate Limited
409 Cavendish Crescent
Kingston, Ontario
Lanthorn Realty is proud to present 409 Cavendish Crescent. This 2350sqft beautifully maintained and updated two storey gem is nestled in one of Kingston's highly sought after Northwest City neighbourhoods (King's Landing). The front curb appeal stuns, and continues throughout to the luxury backyard where you'll relax with family & friends in your gorgeous heated inground pool and covered hot tub. The grand two storey entrance welcomes you into the foyer with a curved staircase. Enjoy the open concept chef's kitchen with granite countertops &stainless steel appliances. The main floor features formal dining, a powder room, a main floor laundry & living spaces. The upstairs welcomes with a gorgeous sun soaked office/playroom, master bedroom with ensuite & two generous bedrooms with one full bath. The fully finished basement has a fourth bathroom rough-in and is ready for your customization. This quiet family friendly neighbourhood has parks & amenities galore and is ready for you to call home. (id:26274)
Century 21 Lanthorn Real Estate Ltd.
781 Shires Way
Kingston, Ontario
Welcome to this charming and versatile home offering a convenient layout and plenty of living space for the whole family. Themain floor features two comfortable bedrooms and a three-piece bathroom, along with a bright and inviting living and dining area highlightedby vaulted ceilings that create a spacious, open-air feel. Hardwood floors flow through most of the main level, adding warmth and character.The laundry is currently set up in the spare bedroom for easy access, though additional hookups are available in the storage room downstairsfor added flexibility. The lower level boasts a large recreational room, a three-piece bathroom, and plenty of room for entertaining, hobbies orfamily time. This property also includes an attached single-car garage with direct entry into the home, a nice backyard perfect for outdoorenjoyment, and two storage sheds for all your extras. Situated in a central convenient location, this home falls within a great school catchmentarea, including Welborne Public School, Frontenac Secondary School, Holy Cross Secondary School, and St. Marguerite Bourgeoys CatholicSchool. A wonderful opportunity in a lovely neighbourhood! (id:26274)
Royal LePage Proalliance Realty
1623 Road 96
Frontenac Islands, Ontario
Looking for a quiet place to call your own? Nestled among mature trees and surrounded by nature, this 1600 sq. ft. home, offers the perfect blend of island tranquility and urban convenience. Just a 20 minute ferry ride from downtown Kingston, where you can enjoy the best of both worlds. This charming home is the perfect location within walking distance to the village and main ferry terminal. Built in 1971, with additions completed in the 1990's, this clean, well-kept island beauty features, 2 bedrooms plus a den, 1 bath, detached garage, cozy propane fireplace, filled with character that's move-in ready to add your own personal touches. Enjoy the calm of Wolfe island while staying connected to everything you need. Whether you're a first-time buyer, downsizer, or weekend escape seeker, this property has lots of potential to welcome you home. Stop renting and start owning, island life is waiting for you!! (id:26274)
RE/MAX Finest Realty Inc.
229 Superior Drive
Loyalist, Ontario
Welcome to 229 Superior Drive in Lakeside Ponds - Amherstview, Ontario! This popular Barr Homes model, the "Sapphire", is an incredibly spacious semi-detached home that boasts 1,800 square feet of finished living space with 3 bedrooms and 2.5 bathrooms. Upon entering the home you will find a welcoming ceramic tile front foyer with closet space and a 2 piece powder room as you make your way into the open concept kitchen area. The kitchen features new appliances, a gorgeous backsplash, and quartz kitchen countertops including the grand island, great for hosting/entertaining. Just off the kitchen you will kind a mudroom with access to the garage that has an automatic opener for easier access. On the second level is where you will find the laundry room and 3 generous sized bedrooms including the primary which has it's own walk-in closet and 4 piece ensuite. The unfinished basement has a 3 piece rough-in and gives you full range of creativity allowing you to finish the space however you would like! Lastly, the fully fenced backyard lets you privately relax as you sit on the 12' x 12' deck taking in the morning sunrise or evening sunset. Other features of the home include a 5' wide stamped concrete pad which allows you to get two cars in the driveway side by side, blinds on every window, AND the hot water tank is OWNED! Do not miss out on your chance to own a stunning Barr Homes build here in the beautiful Lakeside Ponds! (id:26274)
Sutton Group-Masters Realty Inc.
302 - 67 Sydenham Street
Kingston, Ontario
Welcome to Unit 302 at 67 Sydenham Street in the historic Annandale building, located in the heart of Sydenham Ward. This peaceful 2-bedroom residence offers a calming energy and southern exposure overlooking the beautifully landscaped communal garden. High ceilings, French doors and original parquet flooring complete the picture for this historic gem. Surrounded by heritage churches, charming family homes, and local B&Bs, it's just a short walk to downtown Kingston, the waterfront, and beloved neighbourhood spots. A rare opportunity to live in one of the city's most picturesque and walkable areas. (id:26274)
Royal LePage Proalliance Realty
341 Division Street
Kingston, Ontario
Legal non-conforming triplex in a prime location perfect for capturing top market rents. Each unit has in-suite laundry and dedicated parking, making it easy to rent and manage. The building is in excellent condition with numerous recent upgrades including plumbing, electrical, furnace, roof, windows, soffits, and eaves. Featuring high ceilings and exposed brick, all units show beautifully. The property includes two 1-bedroom units and one 2-bedroomunit. Unit #1 (1 bed) rents for $1,850/month, Unit #3 (1 bed) rents for $1,600/month, and Unit #2 (2 bed) rents for $1900/month. Total gross income is $64,200/year, with estimated annual expenses of $12,440, for a NOI of $51,760. A well-maintained, cash-flowing investment with wonderful tenants and strong rental appeal. Call, text, or email to book your showing. (id:26274)
RE/MAX Rise Executives
341 Division Street
Kingston, Ontario
Legal non-conforming triplex in a prime location perfect for capturing top market rents. Each unit has in-suite laundry and dedicated parking, making it easy to rent and manage. The building is in excellent condition with numerous recent upgrades including plumbing, electrical, furnace, roof, windows, soffits, and eaves. Featuring high ceilings and exposed brick, all units show beautifully. The property includes two 1-bedroom units and one 2-bedroomunit. Unit #1 (1 bed) rents for $1,850/month, Unit #3 (1 bed) rents for $1,600/month, and Unit #2 (2 bed) rents for $1900/month. Total gross income is $64,200/year, with estimated annual expenses of $12,440, for a NOI of $51,760. A well-maintained, cash-flowing investment with wonderful tenants and strong rental appeal. Call, text, or email to book your showing. (id:26274)
RE/MAX Rise Executives
464 Freeman Crescent
Kingston, Ontario
Welcome to 464 Freeman Crescent, a charming bungalow located in Kingston's desirable East End. This well-maintained, carpet-free home combines comfort and convenience, featuring an attached single-car garage and a welcoming entrance framed by perennial gardens. Inside, the main level offers three spacious bedrooms and a 4-piece bathroom, including a primary bedroom with double closets. The open concept living and dining area is filled with natural light, creating a bright and airy atmosphere. The adjoining kitchen features wood cabinetry, a central island with sink and dishwasher, and a breakfast nook that opens onto a private backyard retreat. The lower level extends the living space with a cozy rec room, a 3-piece bathroom, and utility room, laundry, and storage space. Outside, the backyard includes a deck perfect for relaxing or entertaining, surrounded by mature trees and perennial gardens. Conveniently located near CFB Kingston, the Waaban Crossing bridge, Highway401, downtown, schools, parks, shopping, and walking trails.464 Freeman Crescent offers the ideal balance of comfort and accessibility. Don't miss the opportunity to make this delightful property your new home! Home inspection available. Offers will be presented on October 27th. (id:26274)
Gordon's Downsizing & Estate Services Ltd.
930 Haig Road
Front Of Leeds & Seeleys Bay, Ontario
Welcome to 930 Haig Road, a serene retreat offering the perfect blend of comfort and privacy. This charming 3-bedroom, 2-bathroom bungalow features a creative floor plan designed for both relaxation and entertaining. Step down into the sunken living room, where soaring cathedral ceilings and an open-concept layout create a bright, airy atmosphere filled with natural light. The unfinished basement presents endless possibilities ideal for a home gym, recreation area, or additional living space, just waiting for your personal touch. Outside, enjoy your own private sanctuary. The beautifully landscaped yard is surrounded by mature trees for added privacy and tranquility. Multiple storage sheds offer functional versatility. Whether you're hosting gatherings or savouring quiet evenings, this property offers a rare combination of comfort, charm, and seclusion. (id:26274)
Revel Realty Inc.
42 Clifford Street
Loyalist, Ontario
Welcome to this beautifully maintained semi-detached home in the heart of Amherstview! Featuring 3 spacious bedrooms, 2.5 bathrooms, and a fully finished basement. This property offers comfort and functionality for the whole family. The main floor boasts a large eat-in kitchen with plenty of space for gatherings, while the elegant hardwood staircase adds a touch of charm and quality craftsmanship. The main floor living room could also be split into both a dining and living room. An updated main floor powder room completes this excellent layout. The upper-level features 3 bedrooms and a spacious main bath. The lower- level offers a fully finished basement complete with a second full bath, nicely appointed laundry and added storage space. Enjoy peace of mind with numerous updates, including a new furnace (2022), new roof (2023), and new exterior doors (2020). Contemporary lighting and flooring throughout. The fully fenced backyard is perfect for kids, pets, or entertaining, and the attached garage provides added convenience year-round. Central vac included. This move-in ready home is situated in a family-friendly neighbourhood close to schools, parks, and amenities. A perfect opportunity for first-time buyers, downsizers, families, working professionals or investors-don't miss your chance to make it yours! (id:26274)
Sutton Group-Masters Realty Inc.
1 - 670 Development Drive
Kingston, Ontario
Exceptional location in Kingston West at intersection of Development Dr. & Gardiners Rd. featuring two grade-level door openings to open clear span interior bay space ideal for warehouse, workspace storage. Max ceiling height 14'. Semi Gross Rental Rate (includes taxes, CAM indexed to base year 2025) of $2,500/month plus utilities (gas and electricity individually metered), smooth concrete floor. (id:26274)
RE/MAX Rise Executives
170 Camden Road
Greater Napanee, Ontario
Its family approved! This 5-bedroom, 2-bath home offers outstanding value and a timeless layout that just works. Mostly hardwood, tile, and laminate flooring throughout, a cozy rec room with a gas fireplace, and a jetted tub in the main bath add comfort and charm. Enjoy two decks, a full set of included appliances, and a peaceful side yard perfect for a hammock nap beneath the trees. Despite being close to schools, parks, and churches--and within walking distance of downtown--the lot feels wonderfully private and has a touch of country calm. A proven favourite for good reason. Trust your instincts and book a viewing today! (id:26274)
Sutton Group-Masters Realty Inc.
42a Hill Street
Prince Edward County, Ontario
Perched on the coveted Hill Street in Picton, this charming bungalow captures breathtaking views of Picton Bay. Thoughtfully designed to maximize its setting, the home features expansive windows, a sunroom, and a balcony that invite natural light and frame the sparkling waterfrontat every turn. Its unique split-level layout adds character while ensuring the two bedrooms areset apart for exceptional privacy. The updated bathroom blends modern comfort with laundry. Located in the heart of Prince Edward County-a destination celebrated for its world-class wineries, award-winning restaurants, and vibrant arts scene-this home offers the perfect balance of country tranquility and refined living. Here, you can truly live where others onlydream of visiting! (id:26274)
RE/MAX Finest Realty Inc.
2073 Swanfield Street
Kingston, Ontario
Welcome to this impeccably maintained 3-bedroom, 2.5 bath bungalow in Kingston's sought-after west end. From the moment you arrive, you'll appreciate the landscaped yard and the privacy afforded by no rear neighbours. Step inside to discover an inviting main level defined by soaring 10-foot ceilings and oversized windows that bathe every room in natural light. The living and dining areas flow seamlessly, anchored by a sleek heat-pump system for year-round comfort and complemented by a brand-new high-efficiency furnace. The kitchen features ample cabinetry, stainless-steel appliances. Convenience meets style with a main-floor laundry room. Slide open the glass doors off the dining area to reveal a generous deck overlooking the meticulously landscaped backyard-an entertainer's dream with space for morning coffee, barbecues. Descend to the partially finished lower level, where you'll find a stylish bar area set beside a gas-fired fireplace, creating a cozy ambiance for movie nights or hosting friends. A large recreation room offers flexibility for a home gym, hobby space, or secondary living area, accompanied by a 2 piece bath.Located on a quiet, family-friendly street close to parks, schools, and amenities, this home effortlessly blends modern upgrades with classic bungalow charm. you've been dreaming of-stylish, comfortable, Don't miss making this house your new call! (id:26274)
Lpt Realty
288 Old Kiln Crescent
Kingston, Ontario
Welcome to Barriefield Highlands by Cityflats, a rare opportunity to own a newly constructed home in one of Kingston's most sought-after communities. Situated in the heart of Barriefield Village, just minutes from downtown Kingston, this carefully planned neighbourhood offers the perfect blend of heritage elegance and modern convenience. Enjoy access to the newly established community park, East-end amenities, CFB Kingston, top-rated schools, Queen's University, and local hospitals. The Pittsburgh is a thoughtfully crafted, 1.5-storey heritage-approved home, offering 1,860 sqft of beautifully finished living space. With 3 bedrooms, 2.5 bathrooms, and a home office/den, this layout is ideal for families, professionals, or downsizers seeking comfort and refined style. This home makes a striking first impression with its timeless covered front porch, large symmetrical windows, and pitched roofline. Inside, the open-concept main floor features 9' ceilings, porcelain tile, hardwood flooring, and quartz countertops. The gourmet kitchen includes custom cabinetry and a spacious walk-in pantry, seamlessly connected to a welcoming living room with a gas fireplace and adjacent dining area. The large main-floor primary suite features a spacious walk-in closet, private deck access and a luxurious ensuite. For added comfort, radiant in-floor heating is included in the ensuite, large mudroom, and main-floor laundry. Upstairs, homeowners will enjoy two additional bedrooms, a 4-pc bathroom, and a dedicated home office space, ideal for remote work. Additional highlights include an ICF Foundation, a detached garage, and a fully sodded, professionally landscaped lot. The Pittsburgh model is available on select premium lots within Barriefield Highlands, allowing you to personalize your home's setting in this one-of-a-kind heritage community. Don't miss your chance to own a home that combines timeless character with modern-day living in one of Kingston's most desirable neighbourhoods! (id:26274)
Sutton Group-Masters Realty Inc.
5 Meadow Lane
Greater Napanee, Ontario
Cozy 3-Bedroom with Loads of Potential! Looking for a place you can make your own? This 3-bedroom,1.5-bath home has great bones and is just waiting for the right touch to bring it back to life. You'll love the spacious eat-in kitchen with patio doors that lead out to a tiered deck-perfect for BBQs, morning coffee, or just relaxing outdoors. The private backyard is lined with trees, offering a peaceful spot to unwind. Inside, there's a bright and airy living room, and the primary bedroom features a big window that lets in tons of natural light. Yes, it needs a little TLC, but with some vision and elbow grease, this place could really shine. Whether you're a first-time buyer, a DIY enthusiast, or just looking for a cozy spot to call home, this one's worth a look! (id:26274)
RE/MAX Finest Realty Inc.
7350 County Road 2
Greater Napanee, Ontario
Welcome to 7350 County Road 2 in Greater Napanee, Ontario! This charming bungalow is located just minutes from downtown Napanee, with an easy commute to Kingston, and offers a perfect blend of comfort and convenience. This lovingly maintained home features 3 bedrooms and a 5piece bathroom complete with a relaxing soaker tub. The lower level is fully finished, showcasing a cozy electric fireplace and a convenient walkout to the backyard, making it an ideal space for entertaining or relaxing with family. A 2 piece bathroom in the basement, as well as laundry room, adds to the functionality of the layout. Step outside to enjoy the landscaped property, providing great curb appeal and a serene setting for outdoor living. With its prime location close to town amenities, schools, and parks, this property is perfect for families or first time buyers who are looking for country living but close enough to town! (id:26274)
RE/MAX Finest Realty Inc.
1125 Lincoln Drive
Kingston, Ontario
Welcome to 1125 Lincoln, a charming 53x28 foot home that beautifully combines character and modern comfort. This fully white brick house features a spacious layout with three bedrooms on the upper level and an additional bedroom downstairs, perfect for guests or a home office. The inviting lower level boasts fir beams and large windows, providing abundant natural light, while the recent updates to the living and dining area flooring (September 2025) add a fresh touch. Enjoy the bright and airy feel of tall ceilings throughout, complemented by the warmth of pine plank floors. The updated kitchen, although compact, is functional and ready for your personal touch. Relax on the great deck overlooking Collin's Bay or entertain in the large rec room with sliding doors leading to the backyard. The house is equipped with electric baseboard heating, two heat pump split units, and an airtight wood stove in the basement for cozy winter nights. Additional highlights include a car and a half garage, wraparound gravel driveway, and municipal sewer system, with the lower level connected to a septic in the backyard. Don't miss the chance to call this lovely home yours! (id:26274)
Royal LePage Proalliance Realty
801 High Gate Park Drive
Kingston, Ontario
Welcome to your dream home nestled in one of Kingston's most charming and sought-after neighborhoods. This impeccably maintained back split is a true gem, set gracefully on a corner lot, offering the perfect blend of comfort, style, and convenience. As you approach the residence, you're greeted by lovely landscaping that enhances the curb appeal and sets the tone for what awaits inside. Step through the front door and into a bright, fresh, and inviting layout that effortlessly combines functionality with elegance. The heart of this home is the lovely kitchen, complete with a large island/ breakfast barideal for casual meals and entertaining guests. Adjacent to the kitchen, the spacious dining room creates a warm and welcoming atmosphere that flows seamlessly down into the living room. The living room is a cozy haven, featuring a gas fireplace as a focal point, perfect for relaxing evenings. Doors open to reveal an entertainer's paradise in the fully fenced backyard. Imagine sun-soaked afternoons by the inground pool, lounging on the stamped concrete patio, or hosting gatherings on the deck with a covered gazebo. The lush green space provides additional room for outdoor activities and gardening enthusiasts. Completing the main level is a spacious bedroom and a convenient 2-piece bathroom, ideal for guests or a home office. Ascend to the upper level, where you'll find the serene primary bedroom with double closets, an additional bedroom, and a tastefully designed 4-piece bathroom. The lower level offers even more living space, with two more bedrooms that can accommodate a growing family, guests, or a hobby room. A 3-piece bathroom with a combined laundry area ensures functionality and convenience. The utility room provides ample storage, keeping your home organized and clutter-free. From the front curb to the backyard oasis, this home exudes beauty at every turn. Don't miss the opportunity to make this stunning property your own. ( Pool installed 2018 ) (id:26274)
Mccaffrey Realty Inc.
472 Freeman Crescent
Kingston, Ontario
What a find! You don't see homes like this very often - a 2+1 bedroom, 2-bath bungalow in Kingston's east end that's move-in ready and priced right. Even without big price jumps year after year, it's still rare to find an affordable detached home in a family-friendly neighbourhood. Listed at $539,900, this might be the best option you'll see for a long time. The kitchen and dining room flow together at the front, while the vaulted-ceiling living room stretches across the back with sliding doors leading to a deck. Step outside to a fully-fenced, south-facing yard with a lower deck, mature tree, and no rear neighbours-just privacy and sun. Back inside, the main floor includes two bedrooms, a full bath, and main-level laundry. The flooring, paint, and lighting have all been refreshed. Downstairs, the newly finished lower level feels bright and spacious, with a large rec room, a den, a third bedroom, and a beautiful new bathroom featuring tiled floors and a custom tile-surround shower with modern fixtures and cabinetry. Add the single-car garage with inside entry, and you've got a home that's clean, updated, and easy to love. Move-in ready-and the price is right. (id:26274)
Royal LePage Proalliance Realty
1550 Davenport Crescent
Kingston, Ontario
This CaraCo built Sunnyside model offers close to 1,600 square feet of above grade living space, modern lines, natural light, and an open concept layout! The main level begins with a tiled foyer, nine-foot ceilings, and a mudroom with laundry and inside access to the garage. From there, the flow turns open: living, dining, and kitchen, all connected by wide-plank flooring. The gas fireplace, now faced in stone from floor to ceiling, grounds the room with texture and warmth. In the kitchen, quartz surfaces meet clean cabinetry and a new backsplash that adds just enough colour and contrast. Most light fixtures have been upgraded and provide the home with the perfect glow from morning to night.Beyond the sliding doors, the fenced yard opens to green space-no rear neighbours, just a deck, a gas line ready for the grill, and a bit of calm at the edge of the city. Upstairs, three bedrooms and two full baths continue the same elegant tone.The primary suite offers a walk-in closet and a private ensuite with a five-foot tiled shower. The lower level waits for future plans, with a bathroom rough-in already in place. (id:26274)
Royal LePage Proalliance Realty
1374 Monarch Drive S
Kingston, Ontario
Welcome to 1374 Monarch Drive, a stunning Tamarack home (Madison Model) built in 2022 and filled with thoughtful upgrades. This residence offers just under 3,500 sq. ft. of finished living space designed for modern family living. Step inside to an open-concept main floor highlighted by engineered hardwood floors, 9-foot ceilings, and large windows that flood the home with natural light. The upgraded kitchen features quartz countertops, a large island with seating, and plenty of storage, flowing seamlessly into the living and dining areas perfect for both entertaining and everyday life. Upstairs you'll find four spacious bedrooms, including a primary suite complete with a walk-in closet and ensuite featuring quartz counters, double sinks, and a glass shower. Three additional bedrooms, another full bathroom, and a convenient second floor laundry room provide both function and flexibility for growing families. The fully finished lower level offers even more possibilities with a separate entrance, large rec room, full bathroom, and kitchen hookup ideal for an in-law suite, guest space, or income potential. Set on a quiet street with schools, parks, and trails nearby, and minutes from west-end shopping, restaurants, and the 401, this nearly new home blends style, space, and convenience. Move-in ready and designed with today's lifestyle in mind, 1374 Monarch Drive is the perfect place to call home. (id:26274)
Royal LePage Proalliance Realty
2346 County Road 22
Loyalist, Ontario
Nestled in the heart of the countryside, this charming rural bungalow offers a peaceful escape from the hustle and bustle of city life. Surrounded by open fields and natural beauty, the property combines rustic character with practical comfort. Designed with single-level living in mind, the home features a cozy layout that includes spacious bedrooms, a bright and airy living area, and a fully equipped kitchen. Large windows invite in natural light and provide picturesque views of the surrounding landscape, while a private garden and patio space offers the perfect spot for outdoor relaxation or entertaining. Whether used as a full-time residence or a weekend getaway, this rural bungalow delivers the tranquility of country living with all the essentials. (id:26274)
Exit Realty Acceleration Real Estate
Exit Realty Group

