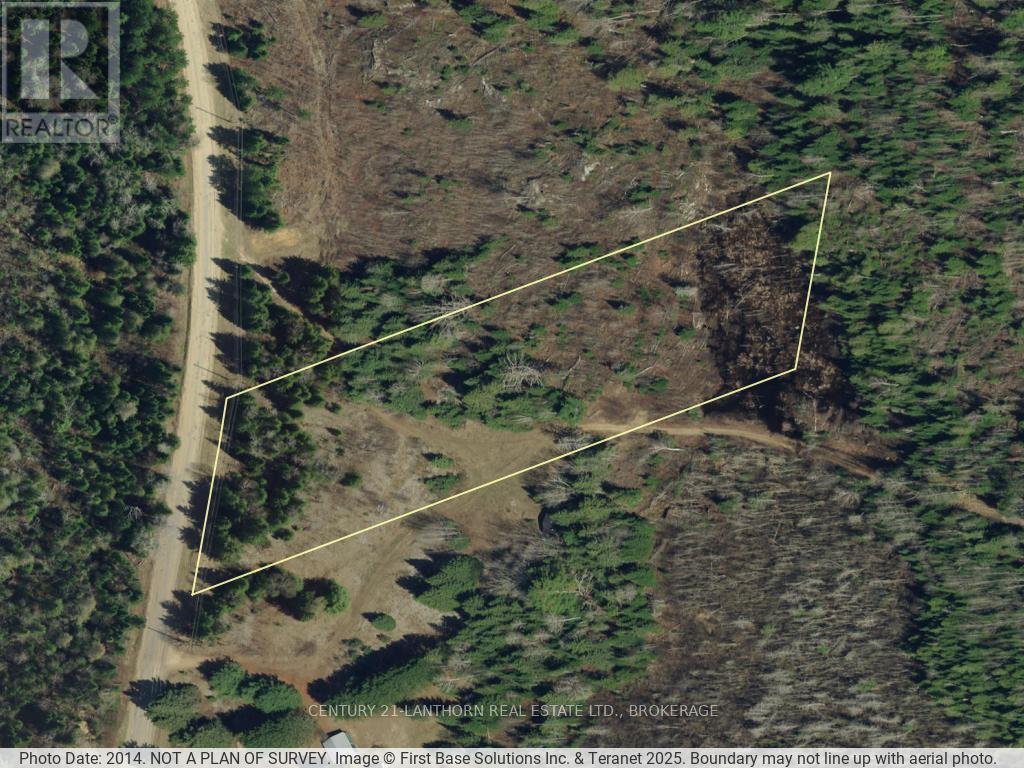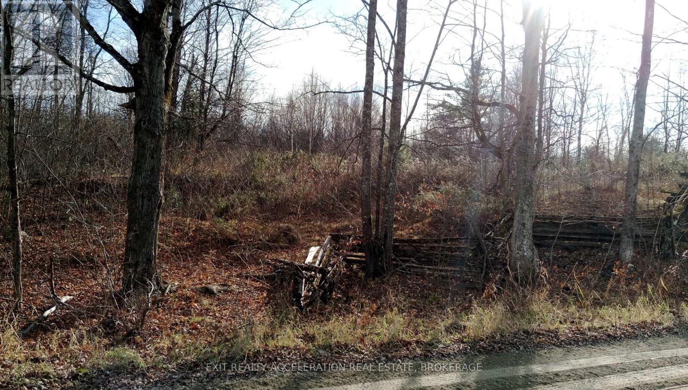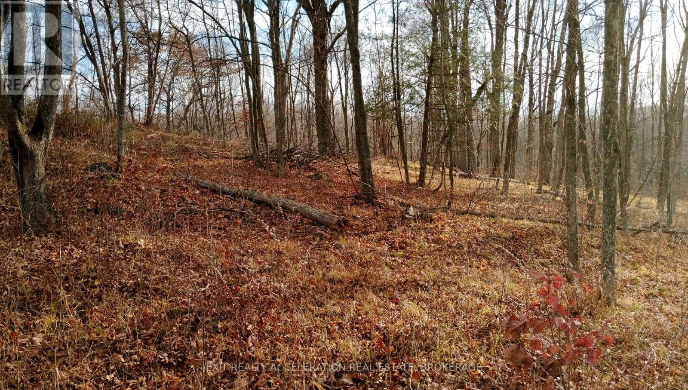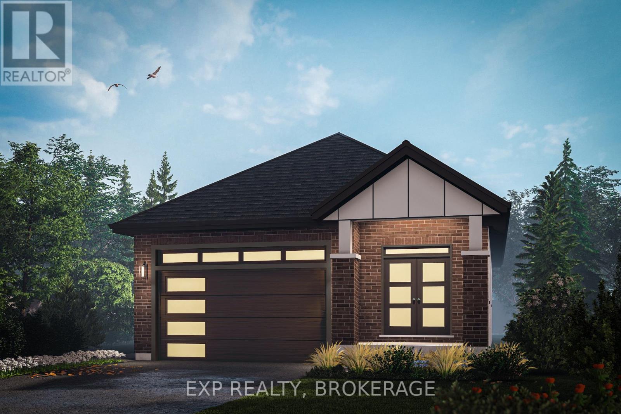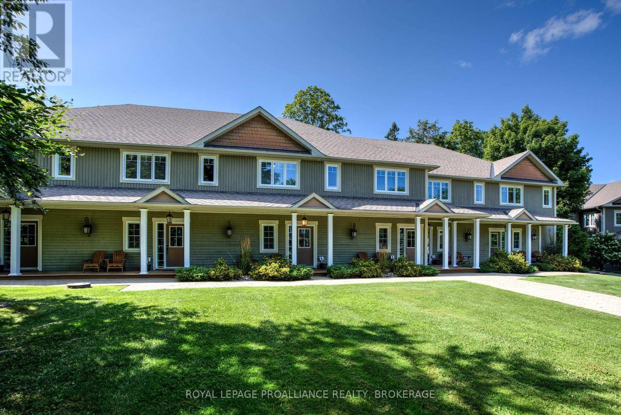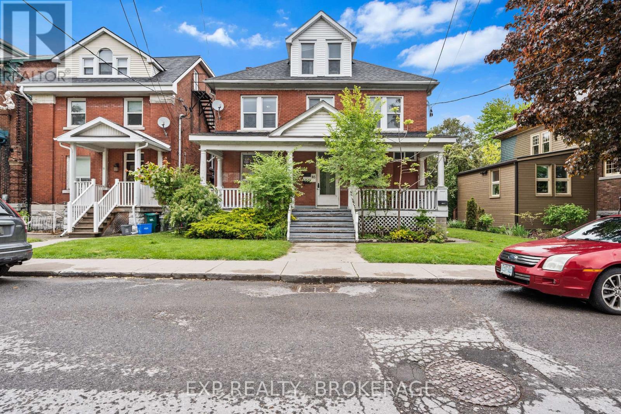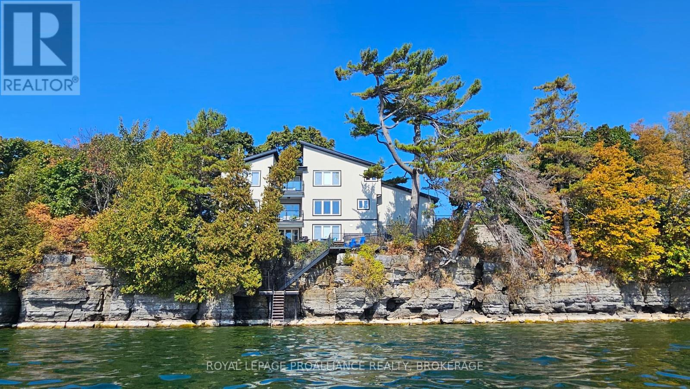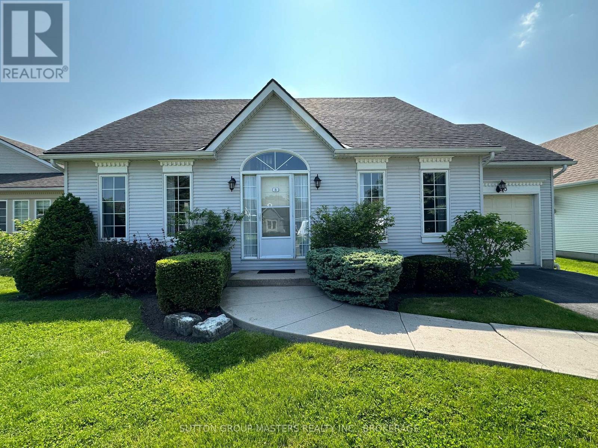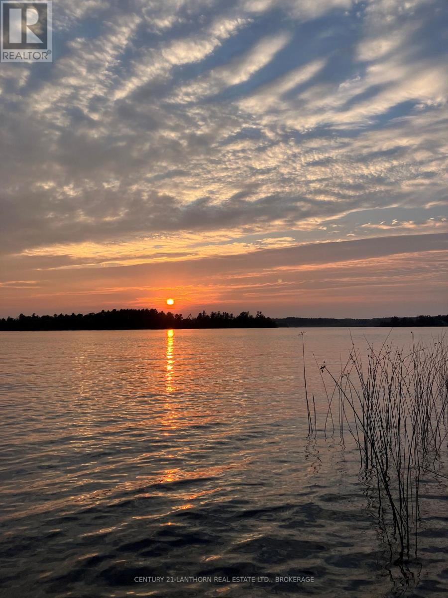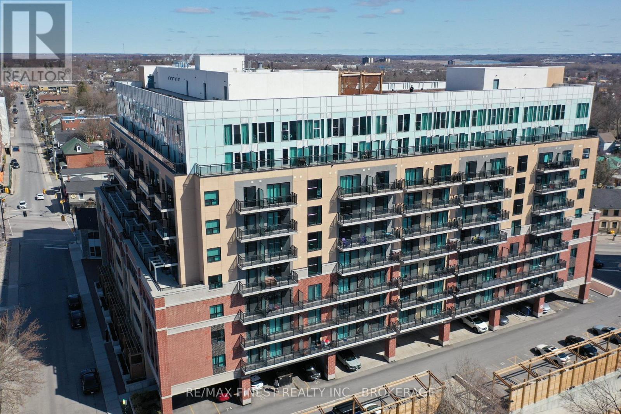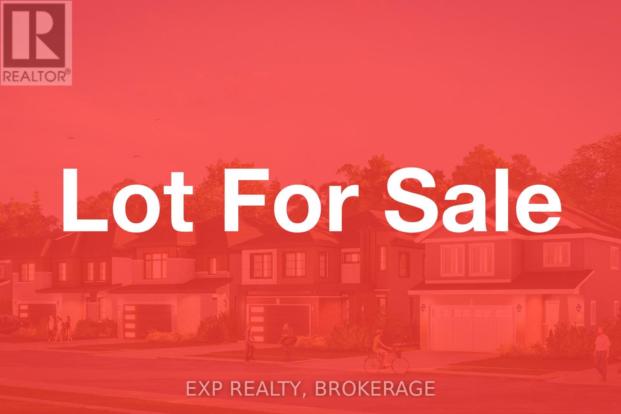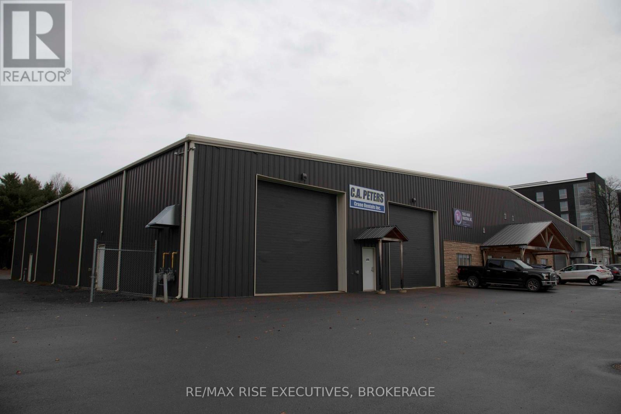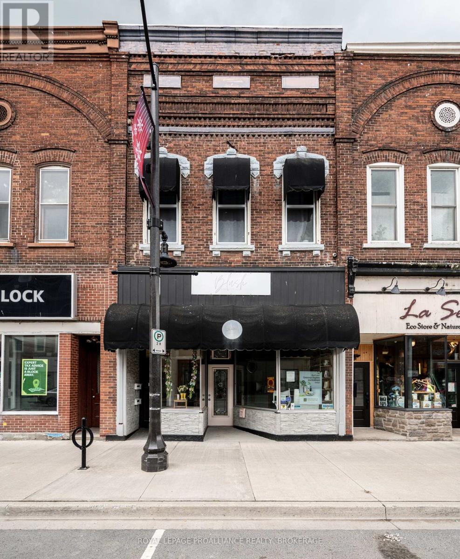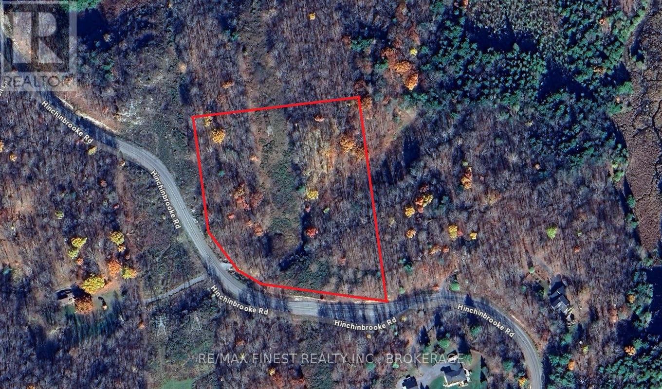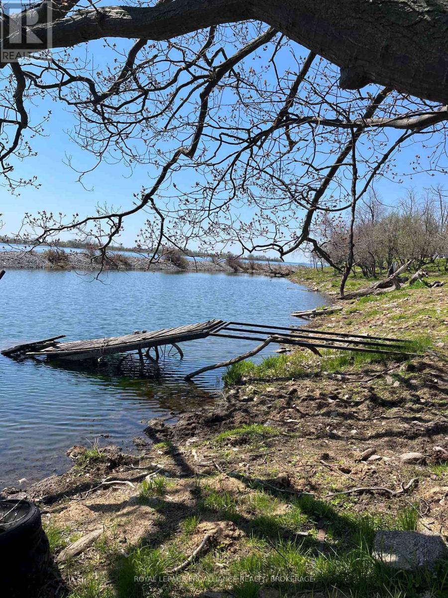0 Redford Drive
Addington Highlands, Ontario
Discover a Hidden Gem in Land O'Lakes ! Tucked away in the heart of the Canadian Shield, this breathtaking property offers just over 2.5 acres of untouched natural beauty a true haven for outdoor lovers. This property provides unmatched privacy and a peaceful setting where you can unwind and reconnect with nature.Towering pine trees, frequent visits from local wildlife, and the serene sounds of the wilderness create the perfect backdrop for your dream escape. Explore an extensive network of nearby trails ideal for ATV and snowmobile adventures, or spend your days fishing, hiking, swimming, and boating in the regions countless lakes and forests. Zoned Rural, the land gives you the freedom to build your dream home or cabin, where every day offers a new opportunity for relaxation and exploration. Don't just imagine it live it. Experience the perfect balance of serenity and adventure this Land O'Lakes property has to offer. (id:26274)
Century 21 Lanthorn Real Estate Ltd.
0 Tryon Road
Frontenac, Ontario
Build your dream home or recreational property on this 1.43 acre building lot, just a short distance to the K&P Trail where outdoor enthusiasts can take advantage of many outdoor adventure opportunities this area has to offer. Lot is just minutes to the village of Sharbot Lake, and only an hour's drive north of Kingston or just 90 minutes to Ottawa. This area is surrounded by serene lakes and offers a tranquil escape. (id:26274)
Exit Realty Acceleration Real Estate
00 Tryon Road
Central Frontenac, Ontario
Build your dream home or recreational property on this 1.74 acre building lot, just a short distance to the K&P Trail where outdoor enthusiasts can take advantage of many outdoor adventure opportunities this area has to offer. Lot is just minutes to the village of Sharbot Lake, and only an hour's drive north of Kingston or just 90 minutes to Ottawa. This area is surrounded by serene lakes and offers a tranquil escape. (id:26274)
Exit Realty Acceleration Real Estate
26 Westfield Drive
Loyalist, Ontario
Introducing The Elm model by ATEL, a 1,300 sq/ft, 2-bedroom, 2-bathroom bungalow on a 40-foot lot, offering a bright and efficient layout. The main floor features 9-foot ceilings, hardwood and tile flooring, and a warm L-shaped kitchen with quartz countertops, a large island, and seamless flow into the dining area and great room filled with natural light from large windows. Enjoy a spacious primary bedroom with dual walk-in closets and a private ensuite, plus a second bedroom, full bath, main-floor laundry, and generous closet and linen space throughout. A welcoming front foyer adds to the home's cozy, functional charm. Take advantage of the option to add a side entrance and full legal suite ideal for rental income or multigenerational living. Complete with HRV, high-efficiency furnace, $1,000 in smart home devices, and a $7,500 Designer Advantage Credit. Located in Loyalist Shores just minutes from parks, shopping, newschools, and Kingston's amenities. Move-in 2026. (id:26274)
Exp Realty
172 Richard Street
Greater Napanee, Ontario
Duplex for sale in the heart of Napanee, welcome to 172 Richard St. This property has excellent walking score, close to Napanee District Secondary, 2 public schools places of worship and minutes from the downtown core. Both units are two bedrooms with large eat-in kitchens and large living rooms. A shared laundry facility is available for both tenants as well as a shared garage for additional storage. The tenants have use of a large private back yard for outdoor , seasonal living. Great investment opportunity. Unit A - Heated by Gas. Unit B - Heated by BBE. Separate Hydro Meters, One Water Meter. (id:26274)
Wagar And Myatt Ltd.
2-5 - 532 10th Concession Road
Rideau Lakes, Ontario
Welcome to Wolfe Springs Resort! Enjoy fractional ownership at this 4-season vacation property with the use of all the resort amenities and enjoyment of beautiful Wolfe Lake near Westport, Ontario. This two-storey, waterview villa features 2 bedrooms, 3 bathrooms, large kitchen with granite countertops, stainless steel appliances, sunken living room with propane fireplace and beautiful views of Wolfe Lake. The master bedroom on the upper level is expansive and features a soaker tub and ensuite bath. The villa comes fully furnished and stocked with all you need to enjoy your 5 weeks at the lake including a washer and dryer tucked away in a hallway closet on the upper level. Make use of the recreation room, theatre room, boat house, canoes, kayaks, paddle boats, bicycles, shared golf carts and barbecue and fire pit area. The waterfront is perfect for swimming or boating with a sandy beach and dock available. This unit has the desirable interval 5 as the fixed summer week of mid July each year. (id:26274)
Royal LePage Proalliance Realty
103 Estis Road
Stone Mills, Ontario
Welcome to your Estate building lot! Located just North of Yarker where you will find your everyday essentials at Lucky Dollar Store and a short commute to Kingston or Napanee in either direction sits this very generous 3-acre building lot. The lot is complete with a drilled well producing 6 GPM at 35 feet, entrance installed, approved building envelope and survey completed in 2024. The lot features some open areas at the front, seasonal creek as well as lots of soft wood and some hardwood trees. Located near the end of a dead-end road for the ultimate in privacy! In addition, the lot is not subject to HST! A fabulous lot in this location is sure not to last long! (id:26274)
Sutton Group-Masters Realty Inc.
85 William Street
Kingston, Ontario
Discover an outstanding investment opportunity in the heart of Sydenham Ward with this remarkable triplex. This all-brick property boasts 3 well-designed, self-contained units: a lower-level 2-bedroom unit that is currently vacant and has been renovated, a main-floor 3-bedroom unit with tenants scheduled to move out in August, and a spacious top-floor 5-bedroom unit. This arrangement provides a unique chance to maximize your rental income. 5-bedroom unit currently rented for $850 per room. Conveniently located within walking distance to Queen's University, local hospitals, vibrant downtown shops, and restaurants, and just three blocks away from the picturesque Lake Ontario, this triplex is perfectly positioned for attracting tenants. Additionally, there is ample parking available at the rear via a right-of-way. Potential income: $102,000 to $115,000. Expenses: insurance $6,900.00, utilities 4,200.00, maintenance $3,000.00, and taxes $10,993. This is a fantastic opportunity to enhance your investment portfolio or to occupy one of the units while benefiting from rental income from the others. Don't miss out, schedule your private viewing today. (id:26274)
Exp Realty
4506 Bath Road
Loyalist, Ontario
Welcome to your dream home on the shores of Lake Ontario-- where stunning design meets serene natural beauty. This West Coast inspired residence offers nearly 2200 square feet of living space & jaw dropping views from nearly every room. Step into a thoughtfully laid out, light filled interior featuring 3 bedrooms and 3.5 bathrooms. The large kitchen and dining room flows into a warm, inviting living room with propane fireplace and walk-out to a water facing deck, perfect for relaxing with your favourite book. The main floor also features a powder room and laundry/mudroom. The expansive primary bedroom is a true sanctuary, boasting its ow private deck overlooking the lake, a spa-like ensuite with double sinks, glass shower, and stand alone tub, and a walk-in closet. The second upstairs bedroom also features its own ensuite, ideal for family or guests. The finished lower level includes a bedroom & bathroom and spacious family room with walk-out to a large stone patio with fire pit area. Enjoy direct access to the water via a charming lookout/landing & stairs that lead straight into the lake-- swimming, kayaking, and sunsets await. All the benefits of waterfront living with the convenience of city services-- no septic or well worries here. Ideally located just minutes west of Kingston, with a marina just down the road and an easy commute to area shopping, downtown, hospitals, Queen's University, and St. Lawrence College. This is more than a home-- it's a lifestyle. Book your private showing today. (id:26274)
Royal LePage Proalliance Realty
3 Empire Court
Loyalist, Ontario
Welcome to 3 Empire Court. Located in the heart of the Loyalist Lifestyle Community in the historic Village of Bath, this well-maintained home is nestled on a quiet cul-de-sac with a lovely view of the golf course. Featuring 2 + 1 bedrooms, 4 baths, and a spacious loft, which could easily be converted to an additional bedroom, this home offers comfort and flexibility for modern living. Recent upgrades include a new air conditioner, and a newer furnace ensuring year-round efficiency and comfort. Residents of this vibrant community enjoy access to a championship golf course, marina, pickle ball courts, and a variety of established local businesses. Just 15 minutes west of Kingston, you can enjoy the best of small-town charm and big-city convenience. VILLAGE LIFESTYLE More Than Just a Place to Live (id:26274)
Sutton Group-Masters Realty Inc.
1122 Gananoque Lake Road
Front Of Leeds & Seeleys Bay, Ontario
Prime Waterfront Opportunity 1122 Gan Lake Road. Discover an exceptional 152-acre property offering unparalleled waterfront living. Nestled along the scenic shores of Gananoque Lake, this stunning estate boasts 2,850 feet of waterfront, a dock, level land, and a gentle rolling walkdown leading to a sandy-bottom shoreline perfect for enjoying nature at its finest. Adding to the charm, a tranquil minnow pond enhances the property, creating a serene spot for reflection and supporting a rich aquatic ecosystem. With year-round maintenance, this location provides seamless access to Red Horse Lake, Singleton Lake, and Lyndhurst, allowing you to explore diverse landscapes and change your scenery whenever you desire. For outdoor enthusiasts, fishing for bass and pike is readily available in these pristine waters. Two cottages one fully winterized enhance the property's versatility, making it ideal for seasonal getaways or year-round retreats. One of the cottages features a comfortable one-bedroom layout with a bath, a welcoming living space, and a kitchen, offering all the essentials for relaxation and convenience. Embrace the beauty and potential of this unique waterfront escape. Whether you're envisioning a personal sanctuary or an investment opportunity, this rare gem is ready to fulfill your dreams. (id:26274)
Royal LePage Proalliance Realty
0000 Cedarstone Road
Stone Mills, Ontario
Tranquil township approved, waterfront building lot on south Beaver Lake is surveyed and has drilled well. Discover the peace and natural beauty and fabulous sunsets of this heavily wooded waterfront lot on Beaver Lake- an ideal setting for those who prefer quiet recreation over power boating. Perfect for exploring by kayak, canoe or a leisurely pontoon ride, this serene property offers excellent privacy with mature cedar trees and the potential for your own network of hidden walking trails. Conveniently located just 5 minutes from the charming village of Tamworth, where you'll find shops, services and all the essentials. Road frontage with available services makes this an ideal location for your dream home or cottage retreat. (id:26274)
Century 21 Lanthorn Real Estate Ltd.
839 Stone Street
Gananoque, Ontario
Stable and tidy and growing small business ideally located a high traffic/high visibility location on Stone St. N. Thousand Islands Wine Cellars has operated successfully for the past 26 years and with the current owner for the past 10 years. Current owner is ready to retire but will stay to train and assist new owners to launch their successful new business venture. Stable and growing list of satisfied customers have made this business profitable since inception. Work as much or as little as you wish in this bright and pleasant work space. Financial statements available to qualified buyers. Fully equipped turn key operation, includes all chattel and stock. Contact listing broker for more details and your appointment to view. (id:26274)
Bickerton Brokers Real Estate Limited
370 Barrie Street
Kingston, Ontario
Discover this stunning boutique 2-unit home, originally built in 1841 and fully renovated to blend historic charm with modern comfort. The first unit welcomes you into a bright, open-concept living space, featuring a stylish kitchen with shaker cabinetry, stainless steel appliances, and expansive quartz countertops. A convenient laundry area is also included. Further inside, you'll find three spacious bedrooms and a sleek 3-piece bathroom with a glass-door shower. The second unit has its own private entrance, leading down a hallway adorned with exposed brick that has stood the test of time for nearly two centuries. Upstairs, the living, dining, and kitchen areas offer similar elegant finishes, complemented by four large bedrooms one showcasing a beautiful exposed brick accent wall. A pristine 3-piece bathroom with another glass-door shower completes the space. Perfectly situated at the corner of Barrie and Colbourne Streets, this home is just steps from Queens University and Skeleton Park, with Kingston's vibrant downtown nearby for access to shops, restaurants, and entertainment. Don't miss this exceptional opportunity. Previous gross annual income of $92,100. (id:26274)
Royal LePage Proalliance Realty
1031 - 652 Princess Street
Kingston, Ontario
Amazing Location! A great opportunity awaits in one of Kingston's most recent, energy-efficient, and contemporary condominium buildings. This unit features a kitchen, bright living/dining room with views of Lake Ontario Waterfront!, 2 bedroom, 3-piece bath, and in suite laundry, perfect for enjoying the city's vibrant downtown surroundings, with public transit, entertainment, and Queen's University all within walking distance. The building boasts exceptional amenities, including study rooms, a lounge/games room, a fitness center, bicycle storage, a roof-top patio, and an indoor atrium with a glass ceiling. On the ground floor, retail spaces house an array of shops, restaurants, and pharmacies. This versatile unit is ideal for your personal residence or for investors seeking an easy investment at a central location. (id:26274)
RE/MAX Finest Realty Inc.
14005 Front Road
Loyalist, Ontario
Spacious waterfront home with modern updates. This thoughtfully modernized 5-bedroom, 2-bathroom home sits on 12.9 acres with over 450 feet of shoreline, a dock, wooded walking trails, and perennial gardens an ideal setting for those craving a slower pace and connection to nature. Whether you're planning a move to the country, seeking a multi-generational home, or envisioning a charming bed and breakfast, this flexible property is full of opportunity. One of the oldest homes on Amherst Island, it blends historic character with modern comfort and is not subject to heritage designation, giving you freedom to make it your own. The bright kitchen opens to cozy living and dining spaces, and the main floor bedroom and bathroom offers the option of a convenient primary suite or private guest quarters. Upstairs are four spacious bedrooms, a bonus office or hobby room, and a renovated 3-piece bathroom. A sun-filled studio is perfect for creative work, yoga, or remote office needs. Outdoors, relax on the flagstone patio perfect for evening drinks as the sun sets over the water or enjoy your own private dock for swimming and paddling. Peaceful trails wind through the wooded acreage, and a classic barn anddrive shed offer additional storage or workshop potential. Recent updates include updated insulation, fresh paint, and a new heating system (2023).Amherst Island is known for its friendly community, natural beauty, and thriving arts scene. A favourite destination for bird watchers, cyclists, and nature lovers, the island is just a 15-minute ferry ride from Millhaven with easy access to Kingston, Toronto, and Ottawa. Come experience the charm, privacy, and serenity of island living. (id:26274)
RE/MAX Finest Realty Inc.
31 Kilimanjaro Drive
Loyalist, Ontario
Rare opportunity to build your dream home in Loyalist Shores. Lot 26 features a 36-foot x 102-foot pie-shaped lot, with a frontage that widens from 28 feet to a spacious 58-foot rear yard. Located in a fully serviced, developing subdivision in the heart of Amherstview, just minutes from Kingston. This brand new neighbourhood blends quiet residential living with unmatched convenience, located steps from the upcoming school redevelopment directly across the street and minutes from a revitalized community recreation centre, waterfront parks, and everyday amenities. With full municipal servicing to be completed by late 2025, this lot will be ready for closing and construction at that time, making it the perfect window to plan and design your custom home. Don't miss this opportunity to secure a premium lot in one of Kingston's most promising new communities. (id:26274)
Exp Realty
1 - 193 Resource Road
Kingston, Ontario
Ideal location within the City of Kingston's Cataraqui Business Park with convenient access to Highway 401, the city core, and west-end amenities. The lease is based on the main floor area of 10,500 sq.ft. of warehouse/light industrial space with four grade-level doors and two dock-level doors, all 18' wide x 16' high, and approximately 1,500 sq.ft. of office space including reception, kitchenette, washrooms, utility room, and finished space as currently built out. There is a second-floor mezzanine of approximately 1,500 square feet. The property offers 600 Volt 3-phase service on a 2.5 acre lot (full lot area), with ample yard space (note: landlord reserves five parking spots for their use). The lease is for the left front-facing side of the building, identified as Unit #1. Highway access, city core proximity, and nearby city services, including bus routes, trails, adjacent Holiday Inn Express, and the Invista Centre, make this an exceptional location. The lease is triple net, based on the landlord's form of lease, with TMI estimated at $5.40/sq.ft./annum The landlord will also consider subleasing a portion of the space, as the landlord is a tenant of this unit subject to suitability of use within and landlord retaining a portion within. (id:26274)
RE/MAX Rise Executives
48 Dundas Street E
Greater Napanee, Ontario
Exceptional Investment Opportunity at 48 Dundas Street East, Downtown Napanee. Unlock a prime investment in the heart of Napanees thriving downtown! This property boasts a high-visibility commercial unit and two beautifully designed apartments, with city-approved plans for a third residential unit above the existing front unitoffering even greater income potential. The commercial space spans over 1,300 square feet and features stylish plank and hardwood flooring, two bathrooms, a dedicated laundry facility, and a new furnace installed last year. Additionally, a long-life rubber membrane roof was installed in 2020, ensuring durability for years to come. Below, the full unfinished basement provides ample storage. Upstairs, you'll find two thoughtfully crafted apartments. The newly built front unit is a bright and airy studio with a modern kitchen, an expansive 3-piece bathroom, and a heat pump for year-round comfort. The second unit is a charming one-bedroom apartment with a spacious living room, an open-concept kitchen and dining area, and a private balcony for outdoor relaxation. Both units share laundry facilities in the common hallway. Currently, all three units are fully leased, generating a strong annual income of $47,583.00, with the commercial lease increasing yearly. Adding even more value, the Gibbards District is driving major population growth, bringing a steady influx of new customers right down the street. Nestled in Napanees revitalized core, this property offers proximity to shops, restaurants, parks, and scenic river views. A fantastic opportunity for investors looking to capitalize on an expanding market! Don't let this spectacular investment slip away! (id:26274)
Royal LePage Proalliance Realty
5590 Hinchinbrooke Road
Frontenac, Ontario
Approximate 5.17 acre building lot located 25 minutes north of Kingston. Well in place on property. Natural terrain, forested setting. Nice quiet place to build your new home. (id:26274)
RE/MAX Finest Realty Inc.
23 Westfield Drive
Loyalist, Ontario
Introducing The Tulip by ATEL, a 2,000 sq/ft, 3-bedroom, 2.5-bathroom home on a 38ft lot, offering a balanced blend of space, comfort, and functionality. The open-concept main floor features 9ft ceilings, hardwood and tile flooring, a bright kitchen with quartz countertops, alarge island, and patio doors leading to the backyard. Enjoy a well-lit great room, easy access to the mudroom and garage from the kitchen, and a layout designed for seamless everyday living.Upstairs includes a spacious primary bedroom with a walk-in closet and a 4-piece ensuite, plus second-floor laundry and two additional bedrooms. Take advantage of the option to add a side entrance and full legal suite ideal for rental income or multi-generational living. Complete with HRV, high-efficiency furnace, $1,000 in smart home devices, and a $7,500 Designer Advantage Credit. Located in Loyalist Shores just minutes from parks, shopping, new schools, and Kingstons amenities. Move-in 2026. (id:26274)
Exp Realty
19 Kilimanjaro Drive
Loyalist, Ontario
Rare opportunity to build your dream home in Loyalist Shores. Lot 20 offers a generous 47x100-foot lot in a fully serviced, newly developing subdivision in the heart of Amherstview just minutes from Kingston. This brand new neighbourhood blends quiet residential living with unmatched convenience, located steps from the upcoming school redevelopment directly across the street and minutes from a revitalized community recreation centre, waterfront parks, and everyday amenities. With full municipal servicing to be completed by late 2025, this lot will be ready for closing and construction at that time, making it the perfect window to plan and design your custom home. Don't miss this chance to secure a premium lot in one of Kingstons most promising new communities. (id:26274)
Exp Realty
Part Lots 10 And 11 Ritz Road
Rideau Lakes, Ontario
This stunning 81-acre parcel offers direct access to the serene waters of Sand Lake, part of the coveted Rideau Water System. Surrounded by nature and privacy, this vast piece of land is the perfect location to build your dream home or waterfront retreat. Whether you're an avid boater, fisherman, or simply seeking peace and tranquillity, this property provides endless possibilities. With plenty of space to roam and clear, pristine water right at your doorstep, this is a rare opportunity to own a true waterfront haven. Don't miss your chance to make this breathtaking property yours! (id:26274)
Exp Realty
Pt Lt 8 Nine Mile Point Road
Frontenac Islands, Ontario
Large waterfront build lot on the St. Lawrence River. Located on the South Shore of Simcoe Island in the heart of the Thousand Islands where the River meets Lake Ontario. This 4.6 acre property offers unobstructed views of water in all directions, beautiful sunsets over the Islands, peaceful countryside and is surrounded by Mother Nature and an abundance of wildlife. The property gradual slope take you to 200 feet of frontage on shelter Fisherman's Cove, which creates the perfect to moor your watercraft and provides a gateway to explore the lake or head down River. This is the perfect location to get away from the hustle and bustle, build your dream home, cottage, or recreational retreat. It's time to invest in this wonderful gated community and discover why it's the best kept secret in the Thousand Islands. Please call listing agent for more details. (id:26274)
Royal LePage Proalliance Realty

