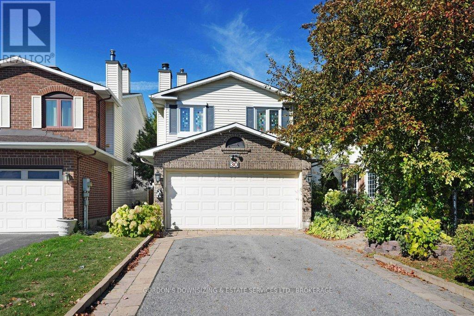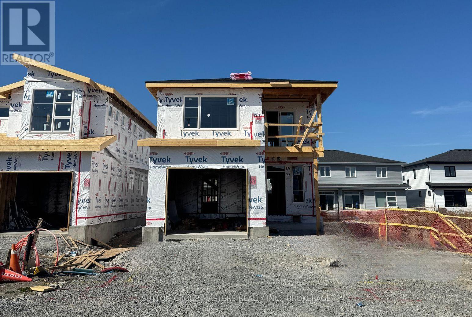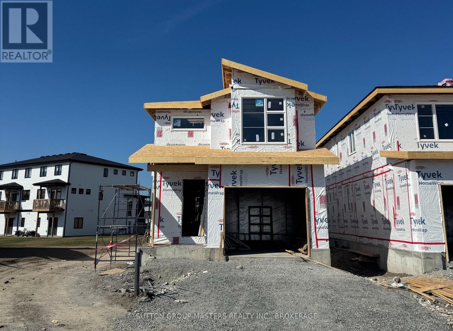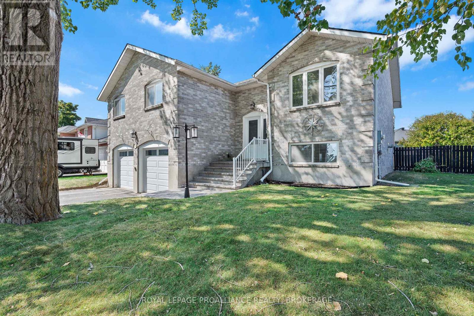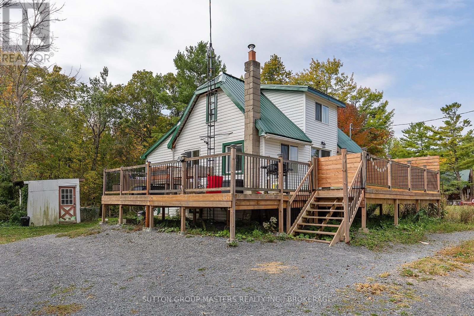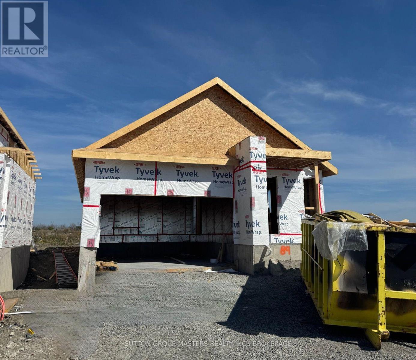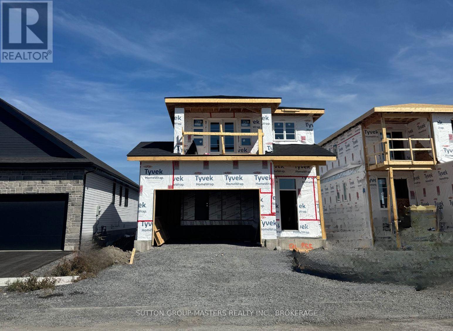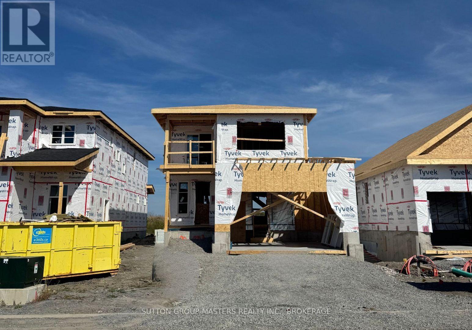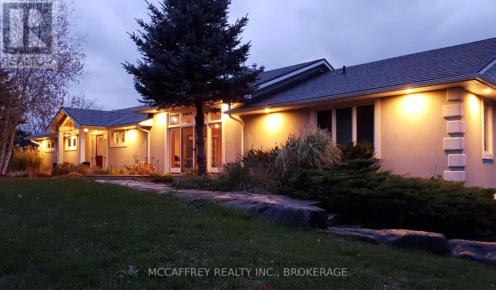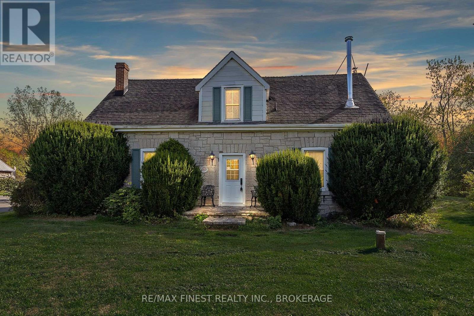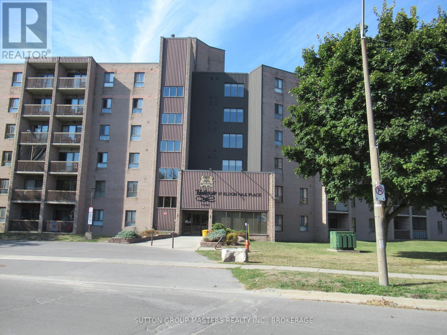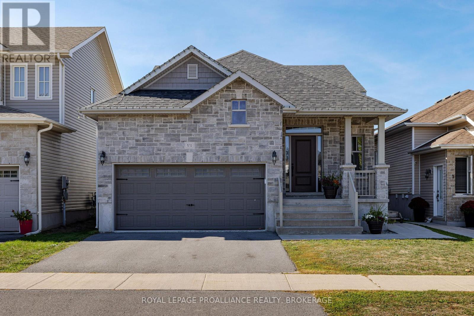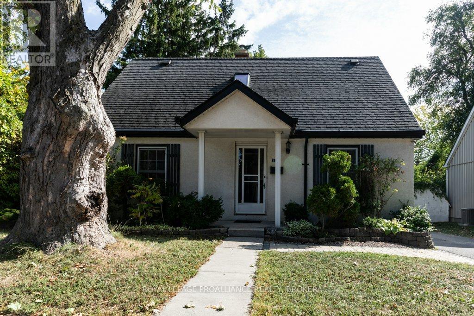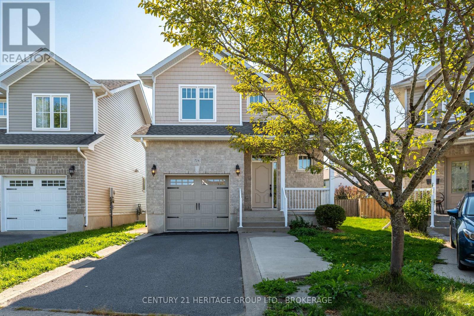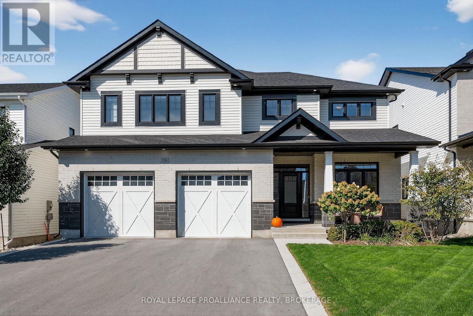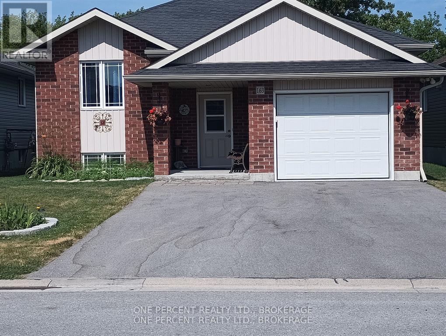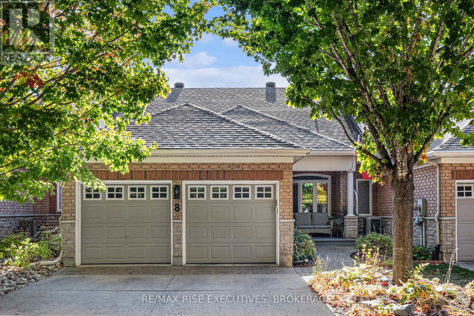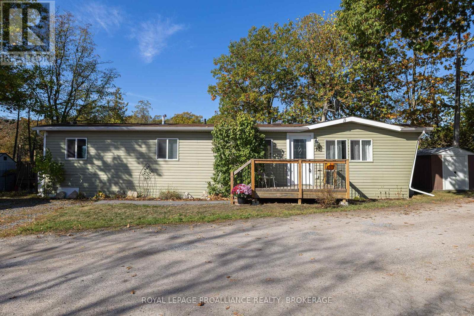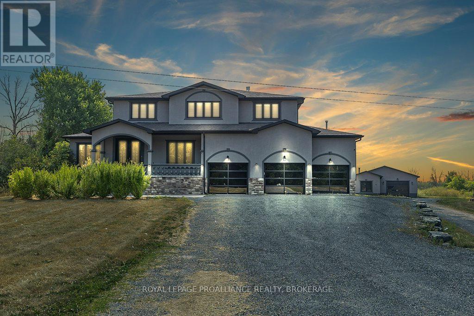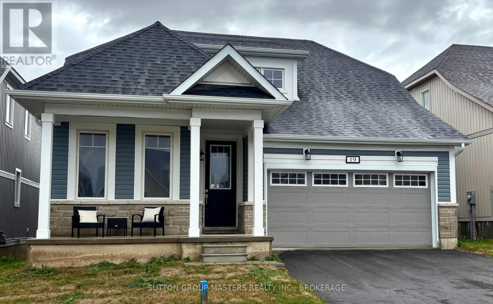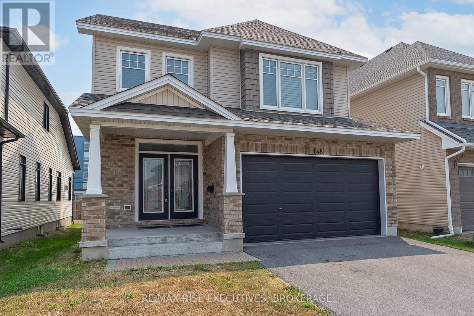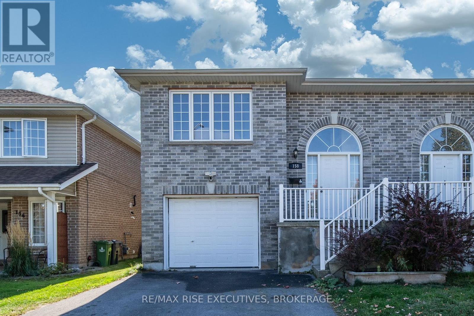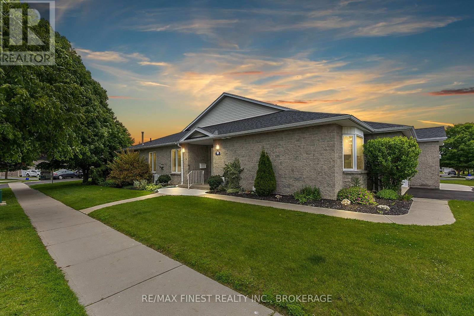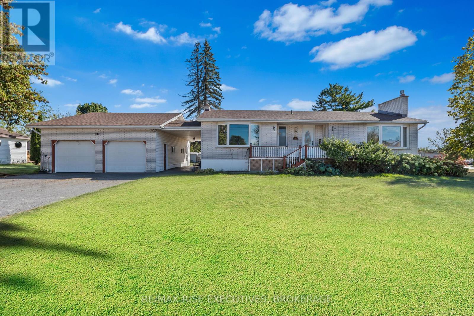30 Chickasaw Crescent
Ottawa, Ontario
Nestled in a quiet, established neighborhood lined with mature trees, this home offers a beautifully landscaped setting with a private backyard oasis. Enjoy outdoor living with a screened-in gazebo, a sunny pergola, with lush greenery creating the perfect retreat. Inside, the main level features wood flooring, a striking grand staircase, a formal living room, dining room, and a spacious eat-in kitchen complete with granite countertops and custom cabinetry. The upper level includes a versatile family room/library with a cozy fireplace, a convenient laundry hook-up, a 4-piece bathroom, and three bedrooms. The primary suite is complemented by its own 3-piece ensuite. The lower level extends the living space with a recreation room, storage room, workshop, and an additional utility/laundry area. Designed with thoughtful architectural details throughout, this property is located in desirable Bridlewood North, with easy access to highways, parks, schools, shopping, and scenic trails. Home inspection available. Offers will be presented on October 23rd. (id:26274)
Gordon's Downsizing & Estate Services Ltd.
232 Dr Richard James Crescent
Loyalist, Ontario
Welcome to this gorgeous new listing located in Amherstview, Ontario. This "Barkley" model build on a 33 foot lot will soon be ready for occupancy and is perfect for those looking for a modernized and comfortable home. With a total square footage of 1,975, 3 bedrooms (with the option to make it a 4 bedroom) and 2.5 bathrooms, this home will be a must see and sure to please! Upon entering the main level you will find features throughout that include a Ceramic tile foyer, 9'flat ceilings, quartz kitchen countertops with soft close drawers and doors, a main floor powder room, an open concept living area, and a mudroom with an entrance to the garage. On the second level is where you will find 3 (or 4) generous sized bedrooms including the primary bedroom with a gorgeous ensuite bathroom and walk-in closet. The home features tiled flooring in all wet rooms and hardwood flooring on the main floor, hallways, living room, dining room, and kitchen with carpet on the stairs and the second floor. Paved driveway, sodded lots, and more! Do not miss out on your opportunity to own this stunning home! (id:26274)
Sutton Group-Masters Realty Inc.
230 Dr Richard James Crescent
Loyalist, Ontario
Welcome to 230 Dr Richard James Crescent in Amherstview, Ontario! This soon-to-be ready single detached family home in Lakeside Ponds - Amherstview, Ontario is perfect for those looking for a modernized and comfortable home. This home has a total square footage of 1,750 and has 3 bedrooms and 2.5 bathrooms with features that include a ceramic tile foyer, hardwood flooring throughout the main level, 9'flat ceilings, quartz kitchen countertops, a main floor powder room, and a rough-in 3 pc in the basement. Further, you will find an open concept living area and a mudroom with an entrance to the garage. On the second level is where you will find 3 generous sized bedrooms including the primary bedroom with a gorgeous ensuite bathroom and a walk-in closet. The home is close to schools, parks, shopping, a golf course and a quick trip to Kingston's West End! Do not miss out on your opportunity to own this stunning home! (id:26274)
Sutton Group-Masters Realty Inc.
50 Davey Crescent
Loyalist, Ontario
An elevated bungalow in sought after Amherstview offering over 2,000 sqft of finished living space and full of thoughtful updates- welcome to 50 Davey Crescent! Just some of the improvements here include- the high efficiency furnace (2017), updated windows, exterior doors (2023), updated plumbing, freshly painted, new carpet & laminate flooring (2025), and roof shingles less than 10 years old! The bright kitchen (w new stainless steel appliances) opens to the formal dining area and spacious family room-perfect for everyday living and entertaining. 3 generous sized bedrooms, two full baths, and a convenient laundry closet are here on the main floor as well. The lower level is finished too, offering extra family room space with a cosy gas fireplace, a third bathroom and a fourth bedroom.Outside enjoy a fully fenced yard and raised deck, a stamped concrete front patio and an attached 2-car garage with direct basement access, ideal for a future in-law suite. All of this in a desirable, mature subdivision with convenient amenities close by & just steps to Lake Ontario, excellent schools, parks, and waterfront trails- and easy 401 access to zip to Kingston, Napanee, or even Prince Edward County! With all of the important updates complete, this lovely home is move-in ready and should not be missed. (id:26274)
Royal LePage Proalliance Realty
1175 Ritchie Road
Frontenac, Ontario
Welcome to your peaceful retreat! This freshly renovated 2 bedroom, 1 bath country home offers the perfect blend of modern comfort and rural charm. The main floor offers a bedroom complete with walk in closet. The upper level features a second bedroom also with walk in closet and an office that could be used as a perfect nursery or yoga space. Nestled on a secluded 1.5 acre lot, you will enjoy privacy, hardwood trees, fresh air, and space to breathe. Step inside to discover a bright, updated interior with new finishes throughout. Renovated over the past 2 years including, new electrical, forced air propane furnace, central a/c, kitchen, bath, flooring, paint, pot lights and light fixtures. The open concept living area is warm and inviting, ideal for relaxing or entertaining. The kitchen features fresh cabinetry, modern appliances, and plenty of natural light. The unfinished basement offers future development potential and ample storage. Outside, a brand-new well provides reliable water. The expansive deck and yard offer endless possibilities from entertaining, gardening, hobbies, or just enjoying the tranquil surroundings. A metal roof and vinyl windows complete the package. Here is your opportunity to enter the real estate market or downsize to your country home. This move-in ready gem delivers quiet country living without sacrificing modern conveniences. Don't miss this rare opportunity! (id:26274)
Sutton Group-Masters Realty Inc.
251 Pratt Drive
Loyalist, Ontario
Welcome to 251 Pratt Drive in Amherstview, Ontario. This soon-to-be finished 1500 square foot bungalow features 3 bedrooms and 2 bathrooms, with an open concept kitchen leading to a large living room/dining room. This home sits on a 40 foot lot and comes with many features throughout that are sure to impress that include A/C, quartz kitchen countertops, 9'ceilings, upgraded cabinets, ceramic tile and hardwood flooring throughout. The basement has a rough-in bathroom giving you the potential to turn the space into a secondary suite or a large open recreation space for the family! This home is close to shopping, parks, restaurants, golf, and more! Don't miss out on your opportunity to own this home! (id:26274)
Sutton Group-Masters Realty Inc.
255 Pratt Drive
Loyalist, Ontario
Welcome to this gorgeous new listing located in Amherstview, Ontario on Pratt Drive. This soon-to-be finished, brand new single-family detached home is perfect for those looking for a modernized yet comfortable home. With a total square footage of 2,115, 4 bedrooms and 2.5 bathrooms on a 40 foot lot this home is sure to please! Upon entering the main level you will find 9'flat ceilings complimented by delicate white coloured walls, quartz kitchen countertops with soft close kitchen drawers, a main floor powder room, and a mudroom just off the kitchen with garage access. The open concept kitchen creates the perfect space for entertaining or relaxing while watching a flick with the family! On the second level is where you will find 4 generous sized bedrooms including the primary bedroom with a 4pc. ensuite bathroom, walk-in closet, and double doors leading to a covered balcony above the garage. The home features tiled flooring in all wet rooms and hardwood flooring on the main floor, hallways, living room, dining room, and kitchen, with carpet on the stairs and the second floor. Better yet, personalize your home by selecting quality kitchen and bathroom cabinets and counter tops from Vendors Interior Packages. Do not miss out on your opportunity to own this stunning home! (id:26274)
Sutton Group-Masters Realty Inc.
253 Pratt Drive
Loyalist, Ontario
Welcome to this gorgeous new listing located in Amherstview, Ontario. This "Barkley" model build on a 40 foot lot with double car garage will soon be ready for occupancy and is perfect for those looking for a modernized and comfortable home. With a total square footage of 1,975, 3 bedrooms (with the option to make it a 4 bedroom) and 2.5 bathrooms, this home will be a must see and sure to please! Upon entering the main level you will find features throughout that include a Ceramic tile foyer, 9'flat ceilings, quartz kitchen countertops with soft close drawers and doors, a main floor powder room, an open concept living area, and a mudroom with an entrance to the garage. On the second level is where you will find 3 (or 4) generous sized bedrooms including the primary bedroom with a gorgeous ensuite bathroom and walk-in closet. The home features tiled flooring in all wet rooms and hardwood flooring on the main floor, hallways, living room, dining room, and kitchen with carpet on the stairs and the second floor. Paved driveway, sodded lots, and more! Do not miss out on your opportunity to own this stunning home! (id:26274)
Sutton Group-Masters Realty Inc.
898 County Road 12
Greater Napanee, Ontario
WATERFRONT ESTATE ON 25 ACRES FEATURING THE MAGNIFICENT FOREST MILLS FALLS AND HISTORIC WATER-POWERED SAWMILL. A PROPERTY SO UNIQUE AND OUTSTANDING THAT IT IS FEATURED ON HGTV'S LAKEFRONT LUXURY SERIES. THE HOME BOASTS ALMOST 5000 SQ FT OF STYLISH LIVING SPACE. ENTERTAIN YOUR FAMILY AND FRIENDS IN THE EXPANSIVE DINING HALL WITH FIRESIDE LOUNGE AND CHEFS KITCHEN INCLUDING HUGE CENTER ISLAND. SHIFT OVER TO THE GREAT ROOM WHERE NATURAL LIGHT FLOODS IN FROM THE WALLS OF FRENCH DOORS TO BOTH THE FRONT AND REAR YARDS. CHOOSE ONE OF THE OUTDOOR DECKS TO LOUNGE IN PRIVACY OR TO TAKE IN THE ONE-OF-KIND SIGHTS AND SOUNDS OF THE RIVER AND FALLS. THE MAIN FLOOR PRIMARY BEDROOM AND ENSUITE IS SEPERATE FROM THE 2 LARGE BEDROOMS AT THE OPPOSITE WING OF THE HOME ENSURING PEACEFUL REST FOR ALL. THE FINISHED WALKOUT LEVEL INCLUDES 2 ADDITIONAL BEDROOMS , A 4 PIECE BATH AND REC ROOM. OUTSIDE YOU WILL FIND OVER A THOUSAND FEET OF SHORELINE ON THE SALMON RIVER. THE RIVER RUNS CRISP AND CLEAN MAKING IT PERFECT FOR SPLASHING IN THE FALLS AND SWIMMING IN THE RIVER WITH ITS CLEAN LIMESTONE ENTRY AND HARD BOTTOM. YOUR PRIVATE MILL POOL IS PERFECT FOR SWIMMING LAPS OR SIPPING A DRINK ON YOUR FLOATY. THE FUNCTIONING WATERPOWER SAWMILL WILL AMAZE WITH ITS HISTORICAL SIGNIFICANCE. THERE ARE TRAILS AND TRACTOR PATHS THROUGHOUT THE AREA PERFECT FOR FOUR WHEEL ADVENTURES OR PEACEFUL WALKS THROUGH A MIX OF FORESTS AND FIELDS WITH VARYING TOPOGRAPHY. THE 40 X 80 OUTBUILDING HAS SPACE FOR YOUR BUSINESS FLEET, OR TO STORE ALL YOUR OUTDOOR TOYS AND MORE. SOLAR BACKUP SYSTEM ENSURES SUSTAINABILITY IN THE EVENT OF A PROLONGED EMERGENCY. A PERFECT LOCATION ONLY 9 MINUTES DRIVE TO NAPANEE WITH ALL ITS AMENITIES AND ONLY 25 MINUTES TO KINGSTON OR BELLEVILLE. CLICK MULTIMEDIA TAB FOR VIRTUAL TOUR AND CONTACT LISTING AGENT FOR ADDITIONAL INFORMATION PACKAGE AND ADDITIONAL FULL WALK THROUGH TOUR. (id:26274)
Mccaffrey Realty Inc.
5033 Eddy Lane
Frontenac, Ontario
Welcome to this charming 1 1/2- Storey limestone homestead set on over 26 acres of beautifully maintained property with manicured trails. This picturesque setting offers the perfect blend of country living and outdoor adventure. The property is well-equipped with a 4-stall barn. limestone garden shed, fenced paddock, and fenced dog run-ideal for hobby farmers, nature lovers, or those seeking privacy and tranquility. Inside, the home features a traditional formal layout highlighted by solid pine floors and the timeless character of deep window sills. Sit in your favorite chair and warm yourself by the freestanding stove. The spacious, country-style eat-in kitchen with cupboard space to spare, opens to a deck with a retractable awning-perfect for enjoying peaceful morning coffee or evening sunsets. Although now overgrown, with some TLC to clear bush, the deck opens up to a second deck surrounding a once beautiful water garden. Large windows fill the home with natural light, and the exposed limestone wall in the primary bedroom adds a touch of rustic elegance. A true country retreat, just a short drive to city convenience- this unique property offers the best of both worlds (id:26274)
RE/MAX Finest Realty Inc.
503 - 17 Eldon Hall Place
Kingston, Ontario
Welcome to 17 Eldon Hall Place #503. This spacious 2 bedroom South East facing condo offers affordable living combined with prime central location. Open concept living/dining room complete with private balcony off the living room. Functional galley kitchen includes Fridge, Stove and features a good amount of cupboard space. Generously sized primary bedroom. In unit storage. The condo is equipped with large windows offering lots of natural light. Enjoy the convenient amenities such as reserved parking plus lots of guest parking, access to a bike locker, multiple laundry facilities, and more. Located in the Polson Park neighbourhood, this location offers easy access to parks, schools, shopping and public transit with Queens, St. Lawrence College and downtown Kingston being conveniently close by. Dont miss your opportunity to own this great condo. (id:26274)
Sutton Group-Masters Realty Inc.
831 Augusta Drive
Kingston, Ontario
This exceptional one owner, detached bungaloft was built in 2014, offering flexibility, comfort, and income potential with a legal secondary suite in the lower level. Centrally located, close to shopping, transit, and with easy access to Highway 401, this home is ideal for families or investors alike.The upper unit features a spacious and unique floor plan with 3 bedrooms and 2 full bathrooms, including a private primary suite on the second level complete with ensuite for added separation and tranquility. You'll also appreciate the new carpet on the stairs and in the primary suite, adding a fresh and cozy touch. The main floor offers an open-concept living and dining area, and a large upgraded kitchen with extended cabinetry to the ceiling, corner pantry, extra storage, and a large island perfect for gatherings and meal prep. Two additional bedrooms, a full bath, private laundry, and interior access to the double garage complete this level. An unfinished bonus room in the basement provides space for storage, a home gym, or future finishing. The lower-level apartment features its own separate entrance, 9-foot ceilings, two bedrooms, a full bath, new flooring, fresh paint, and in-suite laundry. Each unit has its own furnace and full fire separation, ensuring comfort, safety, and independence for both occupants. The owner opted to add a fire door connecting the two units through the lower level so the option to connect the two spaces is optional.With flexible closing and all appliances included, this home is move-in ready and offers the perfect opportunity for multi-generational living or generating rental income. (id:26274)
Royal LePage Proalliance Realty
337 Palace Road
Kingston, Ontario
Welcome to 337 Palace Road, where comfort meets convenience! This charming residence is nestled in a prime location, just a stone's throw away from St. Lawrence College and Queen's University, making it the ideal spot for students, families, and anyone seeking easy access to downtown shopping and public transportation. Step inside this surprisingly spacious home that boasts two bedrooms and a full bath on the main floor. Upstairs, you'll find two additional large bedrooms and a full bath - perfect for growing families or guests. The kitchen extension leads you to a beautifully secluded rear garden, providing a peaceful oasis for relaxation or entertaining. The finished basement offers a rec room, a versatile office space, and a laundry area, making daily living a breeze. This home has been lovingly maintained for many years and is ready for its next chapter with you. (id:26274)
Royal LePage Proalliance Realty
724 Margaret Way
Kingston, Ontario
This is the one you've been waiting for! A beautiful CaraCo-built family home on a rare pie-shaped corner lot in highly desirable Greenwood Park, Kingston East. With over 1,900 sq. ft. of finished living space and one of the largest fully fenced yards in the neighbourhood, this home combines modern comfort with unbeatable outdoor living. The main floor features an open-concept layout with a spacious kitchen, centre island, maple cabinetry, and tile flooring, overlooking the dining area and great room with vaulted ceilings, hardwood floors, and a cozy gas fireplace. Walk out to your large deck and expansive yard, perfect for summer entertaining. Upstairs, the primary suite offers a walk-in closet and ensuite with tiled shower, while two additional bedrooms share a 4-piecebath. The finished lower level expands the living space with a rec room, 4th bedroom, and another bathroom ideal for extended family or guests. Additional highlights include central air, a brand-new garage door (2025), five appliances, and a paved driveway with curbs/walkway. Immediate possession available. Steps to schools, parks, shopping, trails, RMC, and CFB Kingston this home offers everything a family could want. (id:26274)
Century 21 Heritage Group Ltd.
756 Riverview Way
Kingston, Ontario
756 Riverview Way Kingston East End Gem. Welcome to this stunning custom-built residence, built by local builder, nestled on a premium private lot backing onto serene green space. Located in Kingston's desirable East End, this spacious 4-bedroom, 4.5-bathroom home offers over 4,000 sqft of beautifully designed living space. Step inside to discover sleek hardwood floors throughout and a bright kitchen complete with a walk-in pantry perfect for culinary enthusiasts. The master suite features a luxurious ensuite bath, providing a peaceful retreat at the end of the day. Enjoy cozy evenings by the wood-burning fireplace in the inviting living room or entertain guests on the covered rear patio with direct access from the walk-out lower level. The fully finished basement adds versatile space for recreation, relaxation, or hosting. Situated close to top amenities, schools, and parks, this home combines privacy, comfort, and convenience in one exceptional package. (id:26274)
Royal LePage Proalliance Realty
163 Greenhill Lane
Belleville, Ontario
Wow, this is the perfect place to call home. 9 yr old ground level bungalow in quiet sought after neighborhood. Built by Klemencic Homes in 2016, this bright, open concept bungalow is stunning! Main floor consists of 2 bedrooms, oversized master bedroom with ensuite privileges. Bright living room with Exquisite Kitchen and walk-out to deck overlooking nature, no neighbors behind. Lower Level consists of 1 bedroom, 1 bathroom and large rec-room, laundry and lots of storage space. Main level is 1028 sq ft and lower level is 705 sq ft of custom finishes. Close to all Amenities, Quinte Sports & Wellness Centre, CAA Arena, home of the Belleville Senators and Entertainment Events for fans and residents in the Belleville Community and surrounding area and minutes to the 401. This home is loaded with value and wont last long. (id:26274)
One Percent Realty Ltd.
8 Kinmount Private
Ottawa, Ontario
Renovated 3 bedroom bungalow, in the sought after adult lifestyle community of Tweedsmuir on the Park, in Kanata Lakes. A cooks dream kitchen, designer renovated with granite countertops and top-of the line BOSCH appliances. A large island provides extra seating and is a great prep area. Includes a new bar fridge and extra storage. The open layout flows into the dining and living areas, featuring refinished hardwood flooring, a gas fireplace, and patio doors to your deck. The primary suite has been renovated to include extra closet space, with a walk-in closet and added shelving. The ensuite has been totally renovated, featuring a walk-in shower. The second bedroom has private access to a fully renovated three-piece main bathroom with a walk-in shower. The lower level includes a bright and spacious third bedroom, which could also serve as an office. The family room has a cozy gas fireplace and a walkout that leads to a private hedged and fenced backyard, with handy access to Goldridge Dr. There is an additional basement room that can easily be transformed into an office, bedroom, or gym area. This home is sure to impress. Book your viewing today! (id:26274)
RE/MAX Rise Executives
17 - 5569 Bath Road
Loyalist, Ontario
Stunning views over Millhaven Creek and the surrounding ravine in this stylish and modernized mobile home, located just minutes from both Bath and Amherstview in Sunpark Estates. Set in a quiet and peaceful community, this one-bedroom, one-bathroom home has been freshly and professionally painted throughout and is move-in ready - ideal as a full-time residence or your summer retreat. Enjoy the tranquil setting from your large private back deck, overlooking the water below and stretching south toward Lake Ontario and the Amherst Island ferry. Whether reading, painting, or simply enjoying the peaceful natural landscape, this property provides a tranquil lifestyle at an outstanding value. Conveniently situated only 10 minutes from Highway 401, and an easy drive to both Kingston and Napanee, this home is a wonderful opportunity for affordable living in a beautiful natural setting. (id:26274)
Royal LePage Proalliance Realty
1058 Lucas Road
Loyalist, Ontario
Custom-built expansive estate where luxury and exceptional craftsmanship meets the tranquility of rural life. This stunning residence offers approximately 4500 ft2 of finished living space situated on almost two acres between Kingston and Napanee. One of the many highlights of this property is the detached heated garage behind the home, perfect for a workshop, hobbyist or home-based business enhancing the propertys potential and opportunity. From the moment you step inside, youre greeted by soaring ceilings, elegant arches and stately pillars that elevate the homes architectural beauty. Hardwood floors flow through the living room, dining room, family room and main floor hallway. The gourmet white kitchen, adorned with granite countertops and built-ins, invites culinary creativity for gatherings of any scale.The kitchen opens into a sun-filled family room with direct access to a south-facing patio for relaxing and entertaining. 4+1 spacious bedrooms, including two primary suites, is complemented by 4 1/2 bathrooms for utmost convenience. One of two primary bedrooms is located on the main level for guests and multi-generational families. Upstairs, the second primary suite features a balcony and a walkthrough/walk-in closet to the spa-like 5-piece bathroom with private shower. The finished lower level can be anything you want it to be,showcasing a rec room, space for exercise equipment, a workspace, storage and a 5-piece bathroom with sauna. The massive 3-bay attached garage accommodates your familys vehicles and recreational equipment. This extraordinary residence is not to be missed; its all here waiting for you. Come see for yourself! (id:26274)
Royal LePage Proalliance Realty
19 Oakmont Drive
Loyalist, Ontario
Welcome to the charming Historic Village of Bath, nestled along the picturesque shores of Lake Ontario, a small town with a big heart and welcoming community. Move in immediately to this stunning newly constructed 2087 square foot home, located in the Loyalist Golf and Country Club Community. The Hawthorn model, a Bungalow Loft, offers modern elegance and thoughtful design, featuring a stylish kitchen with quartz countertops, ceramic flooring, and main floor laundry. The spacious primary bedroom is designed for comfort, boasting a walk-in closet and ensuite with a luxurious soaker tub and beautifully tiled walk-in shower. Its open-concept layout with soaring 9-foot ceilings makes living effortless, while the bright and airy great room showcases gorgeous hardwood flooring. This home includes a Country Club membership valued at $20,000. Bonus Closing Package: Includes full kitchen appliances, plus washer and dryer and air-conditioning. Come experience a lifestyle where neighbours become friends and friends become family, it won't take long to feel at home. (id:26274)
Sutton Group-Masters Realty Inc.
Housesigma Inc.
648 Halloway Drive
Kingston, Ontario
Welcome to 648 Halloway Dr a fully finished Tamarack Sable model offering 4 bedrooms, 3.5 baths, and flexible living space across three levels. Perfect for multi-generational living! Bright and inviting, the main floor features a chefs kitchen with granite counters, stainless appliances, and an oversized island, plus a home office, mudroom, and garage access. Upstairs, the spacious primary suite includes a walk-in closet, window seating, and a luxe 5-piece ensuite. Three additional large bedrooms and an oversized laundry room add daily convenience. The finished lower level is ideal for extended family, featuring an in-law suite with common entrance, a bedroom and den, 3-piece bath, and a second kitchen. Located on a quiet, family friendly street steps from trails, parks, and playgrounds and just minutes to shopping, CFB Kingston, the 401, KGH, and downtown. (id:26274)
RE/MAX Rise Executives
158 Briceland Street
Kingston, Ontario
158 Briceland Street is a well-maintained, elevated semi-detached bungalow that offers bright, move-in-ready living with a functional layout. The main level boasts a modern open-concept living, dining, and kitchen area with a breakfast bar, stainless steel appliances, a spacious pantry, and stylish laminate flooring. At the rear of the home, you'll find the primary bedroom with a walk-in closet and a three-piece ensuite, along with two additional bedrooms and a full bathroom. The lower level provides excellent in-law suite potential, featuring a finished rec room with oversized windows, a patio door walkout to the backyard deck, interior garage access, laundry and utility rooms, generous storage, and a rough-in for a future bathroom. Ideally located across from the park, near downtown Kingston, Highway 401, and CFB Kingston, this home is also steps from Kingston Transit routes, making it easy to get anywhere in the city. An ideal choice for families, professionals, or investors - schedule your viewing today! (id:26274)
RE/MAX Rise Executives
715 Millwood Drive
Kingston, Ontario
Welcome to this beautiful corner unit in the sought-after Pine Hill Estates Adult Lifestyle Community, nestled in the west end of Kingston and close to public transportation. This home offers one of the largest floor plans in the community with impressive cathedral ceilings and an open-concept kitchen that flows seamlessly into a bright family room, complete with patio doors leading to your own private deck and peaceful patio. The main floor features two generously sized bedrooms, including a primary suite that offers a 4-piece ensuite including a soothing jacuzzi tub and a spacious walk-in closet. Enjoy the convenience of main floor laundry located in a well-appointed mudroom, along with direct access from the two-car garage. Descend to the lower level, where you'll discover another full bathroom, a large bedroom with walk-in closet and a recently updated rec room, perfect for entertaining. Additionally, there's a spacious semi-finished room that can serve as a storage area, workshop, or hobby room. Just minutes from the community clubhouse, you'll enjoy friendly neighbours and a variety of planned events. Take a short stroll to nearby parks, Shoppers Drug Mart, and all the amenities you desire, including the scenic Landings Golf Course and Lemoine Point Conservation Area. Notable updates include shingles (2014), furnace (2015), poly b plumbing was replaced in 2025, 2024washer, dryer & dishwasher. The property also features an irrigation system, central vacuum, and a cozy gas fireplace. Don't miss out on this exceptional opportunity to embrace a vibrant and active lifestyle in Pine Hill Estates! Annual clubhouse membership is $400. (id:26274)
RE/MAX Finest Realty Inc.
19 North Street
Loyalist, Ontario
Welcome to 19 North Street in Odessa, a spacious 1,338 sq. ft. bungalow set on an impressive 135 ft x 124 ft lot, offering plenty of room to enjoy both indoors and out. For many years, this has been a beloved generational home, carefully kept within the same family, and now it awaits its next owners to enjoy and make memories of their own. Begin your mornings in the sun-filled Florida room or out on the front and rear decks, perfect for coffee or quiet relaxation. The bright living room with a bay window and cozy fireplace is the perfect place to relax, while the eat-in kitchen offers a great space for gathering. The spacious primary bedroom and the homes natural light throughout make everyday living both comfortable and inviting. Downstairs, the finished basement provides excellent additional space, including a rec room with a built-in bar and a 3-piece bathroom, perfect for entertaining or extended family living.With a separate entrance already in place, there's great potential to create an in-law suite, providing flexibility for multi-generational living or additional income opportunities. Outside, you'll find an attached two-car garage connected by a covered breezeway and two new 10ft x 10ft sheds in the backyard, perfect for extra storage or a workshop. Recent upgrades include a new roof, replaced within the past 2 years. Located right across from Odessa Public School, close to the local convenience store, and with quick access to Highway 401, this home offers the perfect blend of space, versatility, and small-town charm. (id:26274)
RE/MAX Rise Executives

