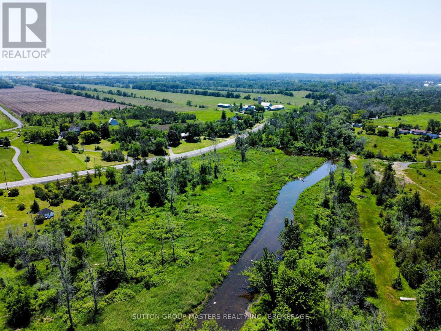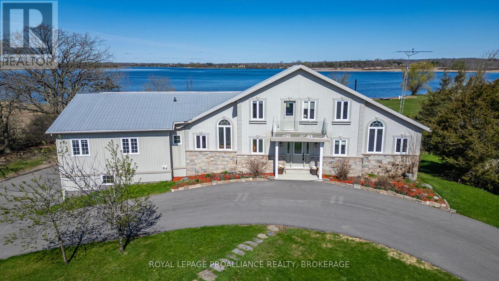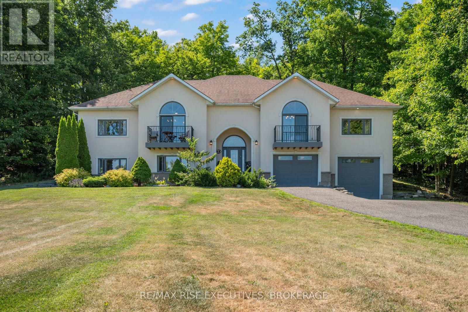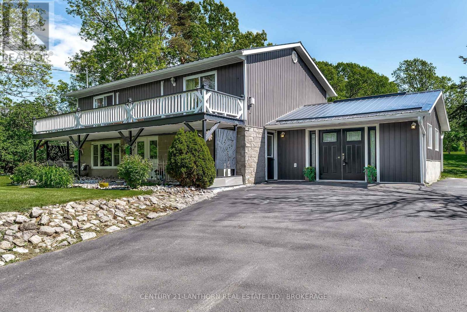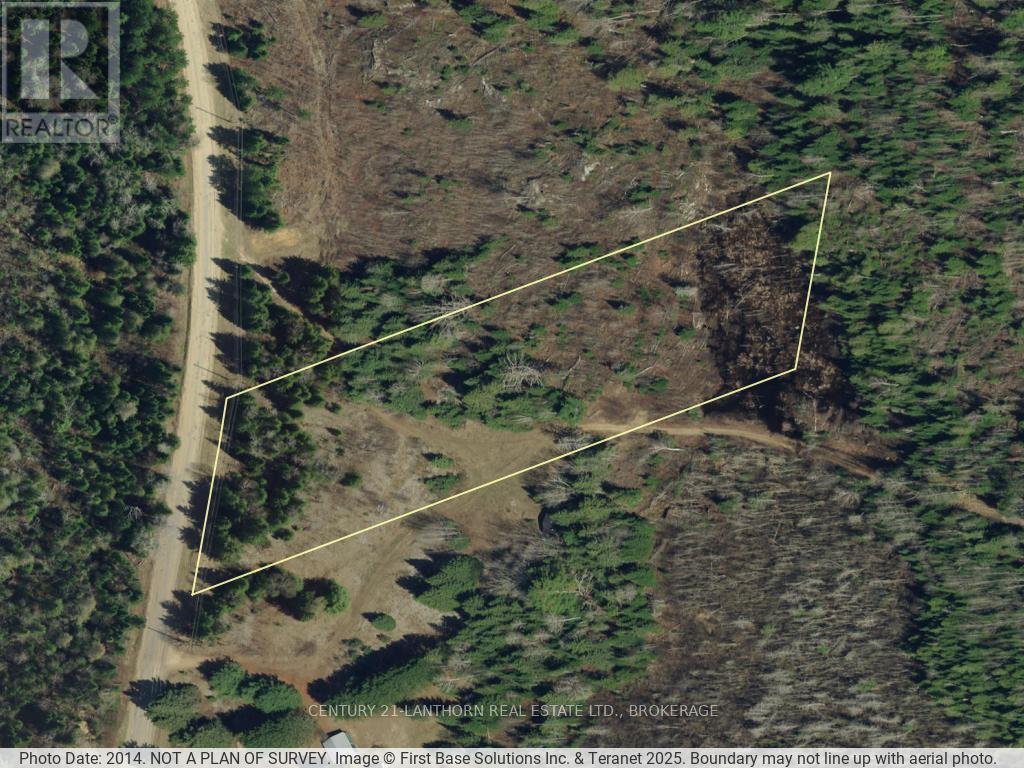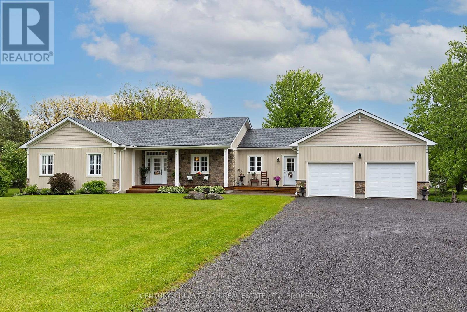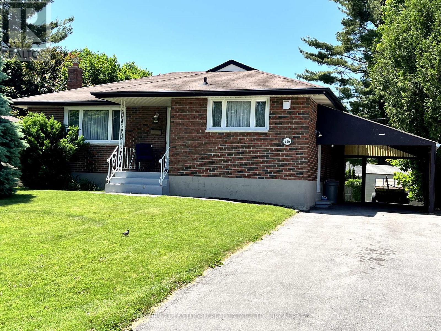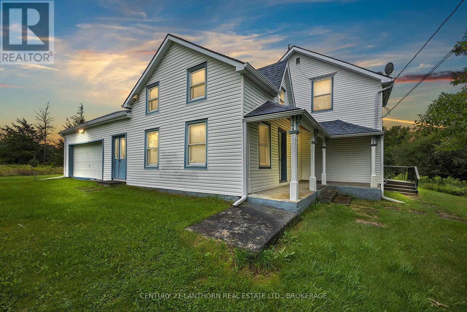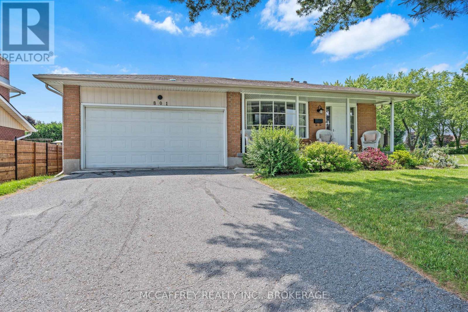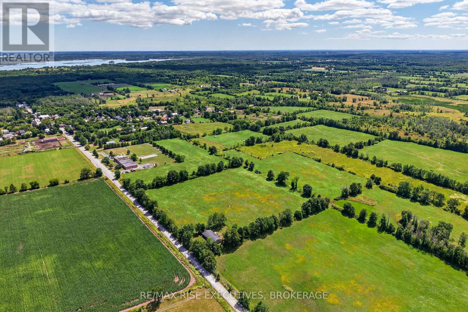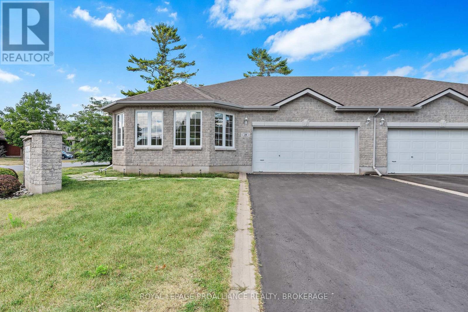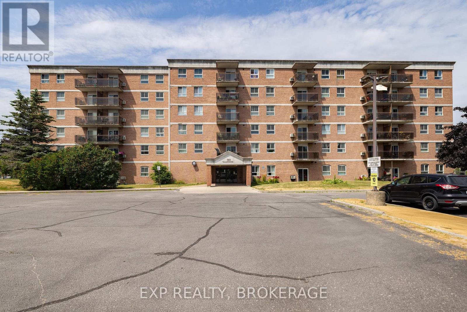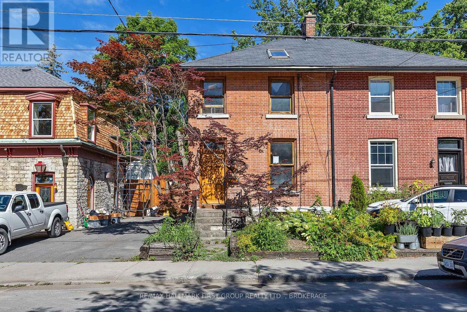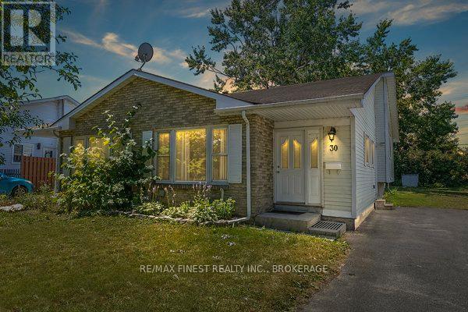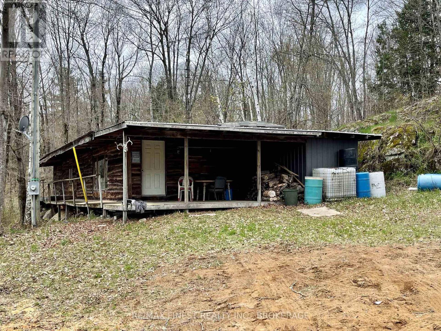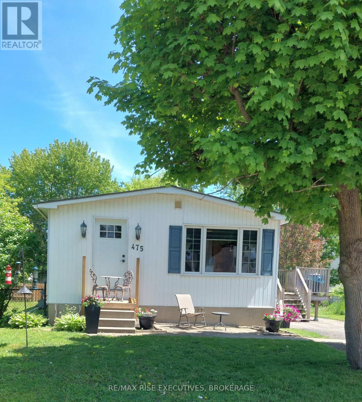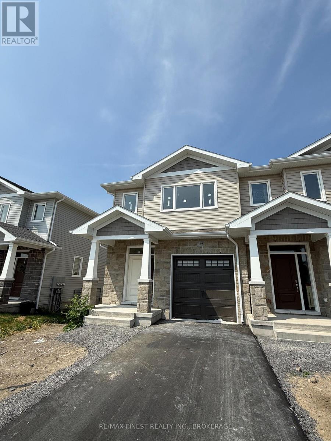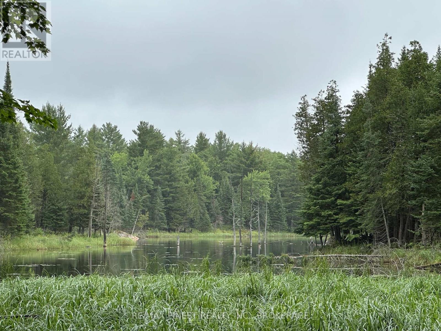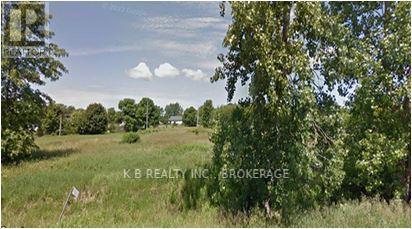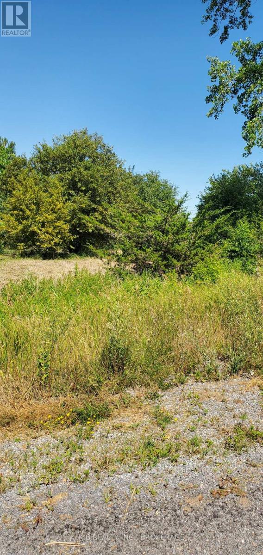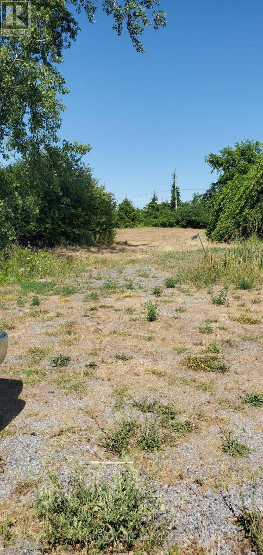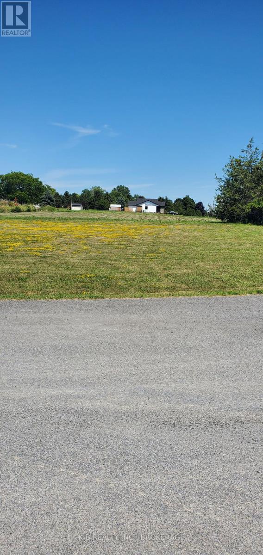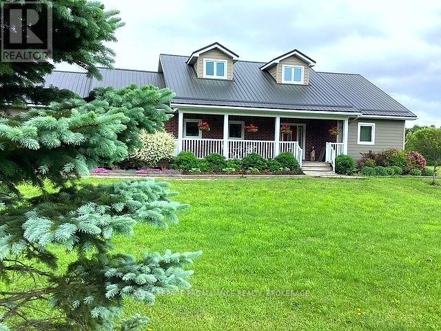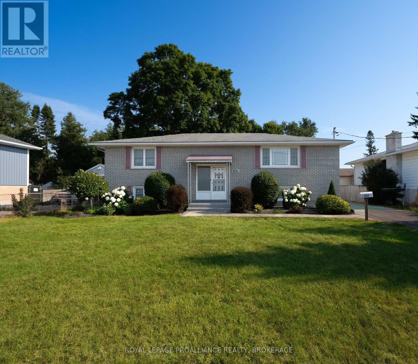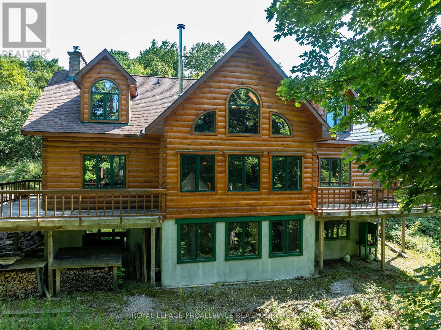00 Millhaven Road
Loyalist, Ontario
8.1 acres to build your dream home along the well known millhaven creek! Purchased in 1965 this picturesque property was always enjoyed by the long time owner for his own personal use. There is a small bunky and shed on the property to be left in an AS IS condition. Millhaven creek, flows along the outer limits of this property and at the western end, there is almost 1 acre of land on the other side of the creek as well. If your looking for a location that is only 15 minutes to kingston and about the same to Napanee, you will want to view this lovely water front property ! Some interesting trivia, this is the original site of the Asselstine Woolen Mill, so this property is deep in history! Asselstine's Woolen mill stood on this property until it was moved to Upper Canada Village in 1957, there its 19th century equipment still operates. From 1841 until 1927, the Asselstines processed local wool, spun and dyed yarn and wove cloth and carpets. Although the buildings are long gone, rendering this property vacant land, with no historical designation, a monument at the western end of the property still stands at the side of the road, telling the history of this property ! Its lovely ! Future building site has been established , but will be subject to a building permit application and approval by the township. (id:26274)
Sutton Group-Masters Realty Inc.
440 Weston Crescent
Kingston, Ontario
Experience easy, main-floor living in this beautifully landscaped bungalow, located on a quiet, highly desirable west-end Kingston street. Perfectly positioned just minutes from Highway 401, shopping, healthcare, and all key amenities, this home keeps your essentials close at hand. The inviting layout features a spacious primary suite with its own ensuite and walk-in closet. Enjoy open-concept living with gleaming hardwood floors, a bright kitchen highlighted by skylights, and direct access to an upper deck-ideal for morning coffee or unwinding while overlooking your private yard. Downstairs, the large finished rec room offers abundant space for hobbies, movie nights, or entertaining family and friends, along with a generously sized bedroom and a full 4-piece bathroom. All appliances are included plus a BBQ and convenient gas hookup making this home move-in ready. (id:26274)
Royal LePage Proalliance Realty
1333 County Road 9
Greater Napanee, Ontario
Welcome to your own private paradise - where elegant design meets unparalleled natural beauty. This custom-built, 3,528 sq ft luxury estate, nestled on 7.2 acres with 294 feet of pristine waterfront, offers a rare blend of sophisticated living and serene privacy. Crafted in 2012, the home boasts a grand layout ideal for multi-generational living, with expansive space and thoughtful separation. The striking primary loft suite serves as a true retreat, featuring a walk-in closet, a spa-like 5-piece ensuite with his-and-her vanities,and a private balcony overlooking the meticulously landscaped front gardens. A cozy sitting area overlooks the spacious main living room below, creating a seamless flow of natural light and warmth throughout. At the heart of the home, a chef's kitchen with rich cherry wood cabinetry, ample storage, and generous counter space opens into a stylish dining area and a large living room. An automatic sliding door leads to the back deck, where a Covana-covered hot tub offers year-round relaxation with unobstructed views of the water. The west wing hosts two generously-sized bedrooms, a full bath, a private office, and convenient main-floor laundry. The lower level provides even more flexibility, featuring two additional bedrooms, another full bath, a large recreation room, and second laundry facilities ideal for extended family or guests. Step outside to discover the true magic of this property: miles of captivating water views from every back window, a sandy beach, and a full docking system complete with a boat lift perfect for waterfront living and entertaining. A long paved lane-way leads to a circular driveway at the main entrance,offering a grand welcome, while the 3-car attached garage and separate 1,000 sq ft detached workshop provide ample space for vehicles, hobbies, and storage. Surrounded by lush gardens, two elegant water fountains, and endless tranquility, this home offers not just a place to live, but a lifestyle to treasure. (id:26274)
Royal LePage Proalliance Realty
196 Willingdon Avenue
Kingston, Ontario
In the Winston Churchill elementary school district, check! Walking distance to Queen's University and KGH, check! A nice residential street with almost all owner occupied houses check ! Fully renovated in pristine condition ! Check ! Low maintenance fully landscaped but grass free front and back yard ! Check , This lovely home with 1351 of finished square feet checks a lot of boxes ! Carpet free with beautifully refinished hardwood flooring and modern large ceramic floor tiles in the kitchen and baths. The galley kitchen has granite countertops, stainless steel appliances and is open to a casual dinette. The original dining room has been temporarily converted into a main floor study / office . The living room has a gas fireplace with a beautiful wood mantle. Upstairs is an ultra modern ceramic and glass renovated bathroom. The basement has a rec room and 3rd guest bedroom. The home is truly move in ready. (id:26274)
Royal LePage Proalliance Realty
21 Stone Arch Dam Lane
Rideau Lakes, Ontario
Gorgeous country retreat-like feel surrounded by Crown Land, offering 120 feet of waterfront on picturesque White Fish Lake overlooking Jones Falls Locks - Historic UNESCO Rideau System. This beautifully maintained four-bedroom home features a newly renovated foyer and large eat-in kitchen complete with a pantry, freestanding propane stove, and an adjoining large porch suitable for games/dining with new windows that lead to a wrap-around deck. Off the dining room is a stunning four-season sunroom with brand-new windows and doors perfect for year-round enjoyment. The main-level 2-piece bath and the second-floor main bath have both been tastefully updated to reflect the home's original character. The spacious primary suite boasts a walk-in closet and a private porch with serene lake views. A dedicated home office and three additional bedrooms complete this exceptional offering. With privacy, thoughtful upgrades, and potential for Airbnb, this is lakeside living at its finest. Recent upgrades include the installation of blown-in insulation in the walls and attic. Spray foam insulation on foundation and ductwork. Steel Roof, new heat pump, Generlink, new furnace, and water treatment system. All new eaves-troughs with leaf guards, as well as a new fireplace in the living room. Copy and paste this link for a virtual tour: https://my.matterport.com/show/?m=66TWc4xMAQQ&brand=0 (id:26274)
Sutton Group-Masters Realty Inc.
27 Collins Drive
Frontenac, Ontario
Welcome to 27 Collins Drive in Rockwood Shoreline Estates - where estate living, privacy, and thoughtful upgrades come together. Set on a beautifully diverse lot with deeded access to Collins Lake, this custom-built raised bungalow offers over 2,800 sq ft of finished living space, a full in-law suite, and breathtaking natural views from nearly every room. Step inside to a grand maple staircase with custom railings and a bright, open-concept layout. The main level features a spacious living room with hardwood floors and a custom stone fireplace, walkout access to a private rear deck, and views of exposed limestone rock and mature forest. The kitchen boasts cherrywood cabinetry, granite countertops, new appliances, updated hardware, and a large eat-in area, plus a formal dining room or flexible sitting space. You'll also find a renovated 4-pc bath, new luxury vinyl flooring, and a freshly painted interior throughout. Three large bedrooms with ample closet space share a beautifully designed 3-pc bath. Two front-facing balconies showcase sunrises over Collins Lake and the valley beyond Moreland Dixon Hill. The lower level offers a fully self-contained in-law suite with separate entrance, full kitchen with gas stove, in-unit laundry, den, and walkout to a stamped concrete patio ideal for extended family, rental income, or multi-generational living. The property extends into a private north yard surrounded by evergreens and fruit trees - perfect for hosting events or quiet outdoor living. There's even potential for a sugar bush on the maple-covered west hill. A two-bay garage with tandem depth, an updated driveway, new vanities, toilets, light fixtures, and more complete the package. Perfect for executive families, multi-generational households, or parents with children attending Queens University - just 10 minutes to Kingston and all its amenities. A rare offering with exclusive deeded lake access in a sought-after estate subdivision. (id:26274)
RE/MAX Rise Executives
68 Wartman Road
Stone Mills, Ontario
A Perfect Blend of Heritage and Opportunity on Over 4 Acres .Welcome to a truly special property that blends timeless charm with modern comfort ideal as a private residence, a multi-generational home, or an incredible opportunity for a Bed & Breakfast or Airbnb retreat.Nestled on just over four acres of picturesque countryside, this stunning home captures the essence of early 1900s character with the peace of mind of modern ICF construction. Built in 2003 with classic architectural details, it offers the warmth and elegance of a heritage home with todays sought-after features.Step inside to find a spacious, light-filled layout featuring rich hardwood and ceramic tile floors throughout the main level. The heart of the home is a beautifully appointed country kitchen with granite countertops, stainless steel appliances, and ample cabinetry perfect for cooking, gathering, or hosting guests. Multiple living areas create inviting spaces to relax, while four generously sized bedrooms, including a luxurious primary suite, offer comfort and privacy.The attached two-car garage has been converted into a versatile finished space ideal for a guest suite, creative studio, or additional rental potential. And for even more flexibility, the impressive detached three-car garage includes a full one-bedroom apartment above, perfect for extended family, adult children, or as an income-generating short-term rental.Outside, the expansive property invites you to enjoy true country living whether it's gardening, entertaining, or simply watching the wildlife from the porch. With room to roam and endless possibilities, this one-of-a-kind estate combines rural tranquility with modern amenities.Don't miss this rare opportunity to own a turnkey property with exceptional lifestyle or investment potential. (id:26274)
Century 21-Lanthorn Real Estate Ltd.
11807 Loyalist Parkway
Prince Edward County, Ontario
PICTON, A MUST SEE Immediate Possession Available : Charming Country Home with Income Potential & Extra Living Space! Get the feel of country living but close to downtown Picton, Lake on the Mountain and the Glenora ferry. It is central to all Prince Edward County has to offer such as stunning beaches, renowned wineries, and the exciting new Base31 entertainment venue. This charming, recently renovated and well-maintained 2+1 bedroom, 2-full bath home offers flexibility for families, investors, or those looking for extra financial support. Whether you're considering a secondary suite for rental income, welcoming kids returning from college or university, or simply looking for help with the mortgage, this home provides excellent possibilities.This home features a propane stove downstairs and propane fireplace upstairs. Included are new kitchen appliances with Wi-Fi connectivity and warranty. Recent renovations and additions include Reverse Osmosis (RO) system, 600 gallon under ground cistern with trickle system for well water, granite countertops, upstairs flooring, updated bathrooms with double sinks, all windows replaced, steel roof and new 200amp panel box. An attached heated and insulated garage offers additional living space, perfect for a TV room, art studio, or creative retreat. The basement is fully finished and has a separate entrance. There is a large upper front deck, large rock garden for quiet private nights below and large 3-tier back deck for entertaining. The house is situated on a large private country lot and has the original restored log cabin that has an interlocking brick floor and two large sheds for all kinds of storage.Enjoy all that Prince Edward County has to offer without the high costs! Don't miss this fantastic opportunity to own a versatile home in a prime location. (id:26274)
Century 21-Lanthorn Real Estate Ltd.
0 Redford Drive
Addington Highlands, Ontario
Discover a Hidden Gem in Land O'Lakes ! Tucked away in the heart of the Canadian Shield, this breathtaking property offers just over 2.5 acres of untouched natural beauty a true haven for outdoor lovers. This property provides unmatched privacy and a peaceful setting where you can unwind and reconnect with nature.Towering pine trees, frequent visits from local wildlife, and the serene sounds of the wilderness create the perfect backdrop for your dream escape. Explore an extensive network of nearby trails ideal for ATV and snowmobile adventures, or spend your days fishing, hiking, swimming, and boating in the regions countless lakes and forests. Zoned Rural, the land gives you the freedom to build your dream home or cabin, where every day offers a new opportunity for relaxation and exploration. Don't just imagine it live it. Experience the perfect balance of serenity and adventure this Land O'Lakes property has to offer. (id:26274)
Century 21-Lanthorn Real Estate Ltd.
9430 County 2 Road W
Greater Napanee, Ontario
A Waterfront Gem Never Before Offered for Sale ! Nestled where the serene Napanee River meets the tranquil waters of Mohawk Bay, this stunning 3+1 bedroom bungalow is a rare and exceptional offering. Set on over 1.5 acres of beautifully manicured lawns and vibrant gardens, this custom-built, 20-year-old home showcases thoughtful craftsmanship with no expense spared including a massive attached two-car garage.Inside, you'll find spacious, light-filled living spaces perfect for both entertaining and quiet relaxation. Recent upgrades include a new roof, high-efficiency propane furnace, electric heat pump, and central air conditioning, ensuring year-round comfort and peace of mind.Enjoy peaceful mornings and breathtaking sunsets from the waters edge, where boaters, fishermen, and local wildlife provide a constant, ever-changing backdrop of natural beauty. On cooler evenings, unwind by one of the two cozy propane fireplaces, creating the perfect ambiance after a day on the bay.This property offers not just a home, but a lifestyle where you can travel by boat to destinations like Napanee, Belleville, Trenton, Picton, Kingston, and beyond. Whether you're seeking a full-time residence or a dream waterfront retreat, this one-of-a-kind bungalow delivers unmatched tranquility, convenience, and charm. (id:26274)
Century 21-Lanthorn Real Estate Ltd.
216 Union Street
Greater Napanee, Ontario
Charming All-Brick Bungalow in a Prime Family-Friendly LocationWelcome to this impeccably maintained all-brick bungalow, ideally situated in a quiet, sought-after neighbourhood just steps from schools, parks, and recreation facilities. Offering 2+1 bedrooms and 2 full bathrooms, this home is perfect for families, first-time buyers, or those looking to downsize without compromising comfort.Step inside to discover a bright and airy layout, where natural light fills the spacious living room, seamlessly connected to the kitchen and dining area perfect for everyday living and entertaining. The renovated lower level adds tremendous value, featuring modern finishes and versatile space ideal for a family room, home office, or guest retreat.Outside, enjoy summer evenings on the large backyard deck, ideal for relaxing or hosting friends. The private, fenced yard provides a peaceful escape with plenty of room to play or garden.Additional highlights include:Paved driveway & carport Gas furnace with central A/C Move-in ready conditionThis home combines comfort, convenience, and charm in a location that cant be beat. Book your private showing today homes like this don't last long! (id:26274)
Century 21-Lanthorn Real Estate Ltd.
38 Fitchett Road
Greater Napanee, Ontario
Nestled on over 8 private acres, just 10 minutes south of Napanee, this charming 4-bedroom home, built in 1880, offers a perfect blend of historic character and modern potential. Set well off the road, the property ensures peace, tranquility, and seclusion. The spacious interior retains its vintage charm, featuring original woodwork and classic architectural details. With ample living space and a flexible layout, there are great possibilities for a secondary suite, making it ideal for extended family living or rental opportunities. The expansive grounds provide endless possibilities for outdoor activities, gardening, or simply enjoying the serene natural surroundings. This unique property is a rare find, offering both the privacy of rural living and the convenience of being close to town. (id:26274)
Century 21-Lanthorn Real Estate Ltd.
235 Heritage Park Drive
Greater Napanee, Ontario
Don't miss your chance to lease this beautiful home in a vibrant new community, where modern style meets practical living in this stunning 2-storey end unit attached home. Ideal for families and professionals alike, this residence promises both convenience and excellent curb appeal with its sleek paved driveway leading to an attached 1-car garage. Step inside to discover a bright and inviting main floor that impresses with its open-concept design, seamlessly combining the living and dining areas. Bathed in natural light, this space offers a warm and welcoming atmosphere, perfect for both everyday living and entertaining. The kitchen shines as a focal point, complete with an island and all included appliances, ensuring meal preparation is both enjoyable and efficient. Convenience is further enhanced by a main floor laundry room and direct access to the garage, complemented by a 2-piece bathroom on this level. Ascend to the second floor, where a thoughtfully designed layout awaits, featuring two generously sized bedrooms and a 4-piece bathroom, ideal for family or visiting guests. The centerpiece of the upper level is the spacious Primary suite, featuring a walk-in closet and a private 4-piece ensuite, providing a retreat for relaxation at the end of the day. The unfinished lower level offers ample storage space, with potential for additional living, or storage space. Located in a prime area, this home is just minutes away from essential amenities such as highway access, schools, grocery stores, and a variety of shopping and dining options, striking the perfect balance between suburban tranquility and urban convenience. (id:26274)
Mccaffrey Realty Inc.
120 Bagot Street
Kingston, Ontario
Four one bedroom units and a bachelor unit in a lovely, historically designated building in downtown Kingston. With two units on each of the first and second floors, and one unit on the third floor, this property offers all the conveniences and perks of living downtown. There is coin operated laundry, as well as two parking spaces accessed from Lily Lane. All appliances are as is. Book a viewing today. (id:26274)
Royal LePage Proalliance Realty
801 High Gate Park Drive
Kingston, Ontario
Welcome to your dream home nestled in one of Kingston's most charming and sought-after neighborhoods. This impeccably maintained back split is a true gem, set gracefully on a corner lot, offering the perfect blend of comfort, style, and convenience. As you approach the residence, you're greeted by lovely landscaping that enhances the curb appeal and sets the tone for what awaits inside. Step through the front door and into a bright, fresh, and inviting layout that effortlessly combines functionality with elegance. The heart of this home is the lovely kitchen, complete with a large island/ breakfast barideal for casual meals and entertaining guests. Adjacent to the kitchen, the spacious dining room creates a warm and welcoming atmosphere that flows seamlessly down into the living room. The living room is a cozy haven, featuring a gas fireplace as a focal point, perfect for relaxing evenings. Doors open to reveal an entertainer's paradise in the fully fenced backyard. Imagine sun-soaked afternoons by the inground pool, lounging on the stamped concrete patio, or hosting gatherings on the deck with a covered gazebo. The lush green space provides additional room for outdoor activities and gardening enthusiasts. Completing the main level is a spacious bedroom and a convenient 2-piece bathroom, ideal for guests or a home office. Ascend to the upper level, where you'll find the serene primary bedroom with double closets, an additional bedroom, and a tastefully designed 4-piece bathroom. The lower level offers even more living space, with two more bedrooms that can accommodate a growing family, guests, or a hobby room. A 3-piece bathroom with a combined laundry area ensures functionality and convenience. The utility room provides ample storage, keeping your home organized and clutter-free. From the front curb to the backyard oasis, this home exudes beauty at every turn. Don't miss the opportunity to make this stunning property your own. ( Pool installed 2018 ) (id:26274)
Mccaffrey Realty Inc.
441 Dolshire Street
Kingston, Ontario
This Stunning 5 bedroom plus 4 bath WALK-OUT BUNGALOW offers single level living with an IN-LAW SUITE with a SEPARATE ENTRANCE, perfect for extended family guests or extra income. Lower level presently being rented for $1950 per month. Fantastic opportunity for a family looking for multigenerational living arrangements, as an INVESTMENT PROPERTY or a chance to supplement your income by renting out one of the spaces or both. A beautiful and unique home with so many possibilities! Main floor consists of 2 bedrooms, open concept living room/dining room and kitchen with walk-out to deck. Master bedroom has 3 piece ensuite and laundry also on main floor. Lower level has the 3rd bedroom or den with walk-out to patio. IN-LAW SUITE has 2 bedrooms, 2 bathrooms, updated kitchen and own laundry with walk-out to deck and separate private entrance. Beautifully recently renovated, this home is move-in ready offering modern updates and a stylish fresh design throughout with a fireplace on both levels. Enjoy the views of the conservation area from the main floor deck or lower level walk-out. Location is key in the Arbour Ridge area near schools, school bus route, public transit and all amenities. This warm and welcoming home truly has it all! (id:26274)
One Percent Realty Ltd.
3994 Howes Road
Kingston, Ontario
Welcome to this luxurious 2-storey estate with a blend of historical charm and modern updates. This stunning home boasts a fully fenced yard with an in-ground salt water pool, hot tub, and stone water feature surrounded by a poured concrete patio for ultimate relaxation. As you enter the home, you are greeted by a spacious mudroom with garage and backyard access, followed by a laundry room equipped with a laundry shoot for convenience. The main level features a 4 pc bath, bedroom, games room, theatre room, grand living room with cathedral ceilings and a propane fireplace, and a gourmet kitchen with island and granite counters. The formal dining room, self-contained office, additional office space, and 2 pc bathroom complete the main level. Upstairs, you will find a large primary bedroom with a 4 pc ensuite, gym room, 6 pc bath, and 3 additional bedrooms, one with access to the roughed-in in-law suite. The in-law suite is ready for finishing touches, with electric heat, a 60 amp panel, and a private entrance from inside the garage. This home also features an attached 2-car garage with one electric car plug-in and another ready for future install. Don't miss the opportunity to own this exquisite property with all the amenities you could ever dream of with close proximity to Kingston and easy access to the 401. Busing is available for Frontenac S.S. and Holy Cross S.S. Schedule your viewing today and make this dream home your reality! (id:26274)
Mccaffrey Realty Inc.
1056 Redwood Crescent
Kingston, Ontario
Welcome to 1056 Redwood Crescent. An extremely well maintained semi-detached home in a fantastic neighbourhood! Located on a quiet street in Kingston's west end, this move in ready home is the perfect fit for any first-time home buyer, downsizer, or investor. The main floor features a functional kitchen and bright and spacious living/diving area with a sliding patio door that leads to the very private and fully fenced rear yard! The second floor boasts a large primary bedroom, updated bathroom, and 2 secondary bedrooms with lots of room for the entire family. This home has been freshly painted throughout and cozy brand new carpeting on the stairs and in the primary bedroom. Stay cool in the summer heat with a brand new central air conditioning unit. Located steps away from excellent schools, parks, shopping & transit. This property is completely move in ready and will not last long! (id:26274)
RE/MAX Finest Realty Inc.
Lot 1 School Road
Stone Mills, Ontario
A wonderful building opportunity right next door to Enterprise Public School! Just 20 minutes north of the 401, sits these three, 1.25 acre building lots that are currently being severed. Build your own dream home or ask us about building to suit. Expected completion date of severance is in April/May of 2025. A drilled well will be place upon completion and these lots will be ready to go. Not much better opportunity to buy land for under 100k! Lots are HST applicable. (id:26274)
RE/MAX Rise Executives
29 Ellesmeer Avenue
Kingston, Ontario
Welcome to adult lifestyle living at its finest in the highly sought-after Walnut Grove Estates! This beautifully crafted "Magnolia" model by Dacon offers 1532 sq. ft. of well-designed living space in a desirable all-stone end unit. Featuring 2+2 bedrooms and 3 full bathrooms - including a spacious primary ensuite - this home blends comfort with convenience. The main level boasts a bright, open concept living and dining area and a functional eat in kitchen, perfect for entertaining. Step through sliding doors onto a private deck and enjoy a manageable backyard. Downstairs, you'll find a generously sized recreation room, two additional bedrooms, and a full bath - ideal for guests or extended family. The home also includes an attached two-car garage for added ease, accessed from the main floor laundry/mudroom. The home boasts an abundance of storage for all your stuff. Ideally located close to all amenities and public transit, this home offers both convenience and community. We look forward to welcoming you home to Walnut Grove Estates! (id:26274)
Royal LePage Proalliance Realty
744 Selkirk Road
Kingston, Ontario
Welcome to 744 Selkirk Road in Kingston a well-located semi-detached bungalow with a legal secondary suite, perfect for investors or homeowners looking to supplement their mortgage with rental income. This property offers two self-contained units: a spacious 3-bedroom, 1-bathroom upper unit currently leased for $2,250/month, and a comfortable 2-bedroom, 1-bathroom lower unit generating $1,634/month. Both units are thoughtfully designed for tenant comfort and strong rental returns. A brand-new roof adds to the property's value and peace of mind. Conveniently situated within walking distance to Shoppers, a gym, Cataraqui Centre, and local restaurants. The private backyard provides a quiet space to unwind after a busy day. Don't miss out on this excellent opportunity book your viewing today! (id:26274)
RE/MAX Rise Executives
401 - 745 Davis Drive
Kingston, Ontario
Desirable 2-bedroom corner unit on the 4th floor, offering stunning views of the escarpment.. This bright, carpet-free suite is move-in ready and located in a secure, well-maintained building with an affordable condo fee that includes all utilities except hydro. Enjoy access to a large outdoor pool, elevators, party room, and a clean, well-kept laundry facility. One outdoor parking space is included, with guest parking available. Conveniently situated within walking distance of the Cataraqui Centre and along a Kingston Transit route ideal for comfortable, maintenance-free living. (id:26274)
Exp Realty
446 Buckthorn Drive
Kingston, Ontario
Discover The Camden, a spacious 2,160 finished sq ft townhome located in the Woodhaven community. This home offers maple hardwood on the main floor, quartz countertops throughout, a kitchen with white shaker cabinets, upgraded sink, and walk-in pantry, plus a gas fireplace. The 4-piece ensuite features a freestanding tub and walk-in tile/glass shower. Includes a finished basement with bathroom rough-in. ENERGY STAR certified. Situated in Kingston's west end near INVISTA Centre, Cataraqui Town Centre, a new school, and parks. A future 14-acre park will be a short walk to this home, the incredible park design includes tennis and pickle ball courts, splash park, gazebo and other exciting features. (id:26274)
Keller Williams Inspire Realty
4505 Old Highway 2
Belleville, Ontario
Welcome to the edge of Belleville, where city convenience meets country charm. This solid brick bungalow sits on a 0.884-acre rural-designated lot, offering just the right amount of space for growing families, hobbyists, or savvy investors. Inside, you'll find 3 bedrooms, 2 bathrooms, and sun-filled rooms throughout, thanks to an abundance of windows. The main level provides a great canvas for your personal touches, while the spacious, unfinished basement features a beautiful fireplace that's ready to become the heart of a cozy new living space. Outside, there's room to grow with a large drive shed for storage and a barn with stalls - perfect for small-scale farming, animals, or creative projects. Located just minutes from Belleville's shopping, dining, and healthcare, this is a rare opportunity to enjoy the best of both worlds. (Furnace replaced in 2023) (id:26274)
Exit Realty Acceleration Real Estate
54 Wellington Street
Kingston, Ontario
Seller will not respond to offers before July 29. Allow 72 hrs irrevocable. Seller schedules to accompany all offers. Buyers to verify taxes, rental equipment, parking and any fees. (id:26274)
RE/MAX Hallmark First Group Realty Ltd.
30 Woodstone Crescent
Kingston, Ontario
An Investors Dream & Family-Friendly Haven! This charming semi-detached backsplit is ideally located just a short walk from St. Lawrence College and minutes away from Queens University, KGH, and the sparkling shores of Lake Ontario. Perfect for savvy investors or growing families, this home is a true gem and is currently leased out at $3,400/month! Step inside to discover three cozy bedrooms and a bright, spacious living room that invites you to relax and unwind. The kitchen is fully equipped with all appliances and offering plenty of space to whip up your favorite meals. Head downstairs to the fully finished lower level, complete with two additional bedrooms, a 3-piece bath, and a convenient laundry room perfect for extra living space, a guest suite, or rental income potential. The generous backyard is ready for BBQs, garden parties, or just enjoying a quiet evening under the stars. Recent updates, including a brand new furnace and central air (2021), ensure year-round comfort and peace of mind. This is the perfect blend of comfort, convenience, and opportunity -- don't let this one slip away! (id:26274)
RE/MAX Finest Realty Inc.
2223 Henderson Road
Frontenac, Ontario
Attention hunting enthusiasts - This camp has been home to it's current owners for more than 30 years and has been very fruitful. Alas, it's time for a new crew to take over this beauty. Alternatively, this could be a fantastic building lot - mature trees, pond and incredible nature. Just in time for summer and hunting season! The opportunities are endless; cottage getaway, clear land and build your dream home, hunting camp with friends, etc! (id:26274)
RE/MAX Finest Realty Inc.
194 Heritage Park Drive
Greater Napanee, Ontario
INTRODUCING THE JULIANNA PLAN FROM SELKIRK LIFESTYLE HOMES, THIS 1695 SQ/F END UNIT TOWNHOME FEATURES 3 BEDS, 2.5 BATH, LARGE PRIMARY BEDROOM W/ 4 PCE ENSUITE & LARGE WALK-IN CLOSET, SECONDARY BEDROOMS ALSO W/ WALK-IN CLOSETS, OPEN CONCEPT MAIN FLOOR W/ SPACIOUS KITCHEN & PANTRY, UPPER or MAIN LEVEL LAUNDRY, TAKE ADVANTAGE OF EVERYTHING A BRAND NEW HOME HAS TO OFFER INCLUDING INTERIOR SELECTIONS & FULL TARION WARRANTY, SEPARATE ENTRANCE TO BASEMENT AVAILABLE!! MARCH 2025 OCCUPANCY AVAILABLE (id:26274)
RE/MAX Finest Realty Inc.
97 Binnacle View Drive
Front Of Leeds & Seeleys Bay, Ontario
Pristine Estate Home in the Bay of St Lawrence Waterfront Community, a Luxury Waterfront Subdivision. Welcome to an exclusive estate community nestled along the majestic St. Lawrence River between Gananoque and Kingston. This rare offering includes a 28-foot boat slip, providing effortless access to the Thousand Islands the ultimate waterfront lifestyle. This delightful neighbourhood offers plenty of opportunities to socialize through walking groups, boating activities, skating on the pond, an annual golf tournament and even a nearby outdoor pickleball pad if you so choose.Situated beside the Bateau Channel Park with walking trails, rolling hills, water views, and pastoral scenery dotted with grazing horses, this home offers tranquility and beauty in equal measure. Designed with elevated open-concept living, every inch of living space is filled with natural light and entirely above grade. Multiple outdoor patios allow you to enjoy both sunrises and sunsets, capturing the full spectrum of views in this prestigious neighbourhood. One bedroom has been thoughtfully reimagined as a butlers pantry and laundry/linen suite to suit the current owners needs. The primary suite features two expansive walk-in closets, designed to meet the highest expectations.The entry level includes a private office or craft room with custom French doors, a second bedroom, a spacious family room, and interior access to the large 3-car garage and workshop area.Situated on a generous 1.1 acre plot of land, the property also features a steel roofed 10 x 16 shed and covered outdoor storage, ideal for all your recreational and maintenance equipment. A refined home offering a seamless blend of luxury, comfort, and boating access to the Thousand Islands this is the lifestyle youve been waiting for. (id:26274)
RE/MAX Rise Executives
3419 Round Lake Road
Frontenac, Ontario
Charming Renovated 3-Bedroom Home Just Minutes from the 401! This beautifully updated 3-bedroom home offers modern comfort and timeless charm, ideally located just 10 minutes north of Highway 401. Renovated throughout, this property boasts a stunning new kitchen (2021) featuring an island with eating bar perfect for casual meals or entertaining. Enjoy engineered hardwood and ceramic flooring throughout, new windows and doors (2020), and a freshly updated main bathroom (2025). The spacious primary bedroom includes a double closet, built-in side tables, dresser, and wardrobe for ample storage and sleek design. All appliances were replaced in 2020, with a new dishwasher added in 2025, ensuring move-in-ready convenience. Downstairs, the walkout basement impresses with high ceilings, a cozy propane fireplace, a dry bar, a full bathroom, and access to a large deck and patio overlooking mature trees - ideal for relaxing or entertaining. Additional highlights include: Hot water on demand, 200-amp electrical service, Heat pump (2023), Furnace (2017) and Central vacuum system. Don't miss this move-in-ready gem offering quality upgrades, ample space, and serene outdoor living - all in a fantastic location! (id:26274)
RE/MAX Rise Executives
475 Henrietta Street
Gananoque, Ontario
Great new listing located in Gananoque on a quiet street within walking distance to all amenities. This 3 bedroom home comes with a detached garage, 2 decks and a side yard. There is an open concept living room on the main floor with a large family room on the lower level. Move in ready priced at $495,000 - call for your showing today. (id:26274)
RE/MAX Rise Executives
198 Heritage Park Drive
Greater Napanee, Ontario
INTRODUCING THE AVERY PLAN FROM SELKIRK LIFESTYLE HOMES, THIS 1695 SQ/F END UNIT TOWNHOME FEATURES 3 BEDS, 2.5 BATH, LARGE PRIMARY BEDROOM W/ 4 PCE ENSUITE & LARGE WALK-IN CLOSET, SECONDARY BEDROOMS ALSO W/ WALK-IN CLOSETS, OPEN CONCEPT MAIN FLOOR W/ SPACIOUS KITCHEN & PANTRY, UPPER or MAIN LEVEL LAUNDRY, TAKE ADVANTAGE OF EVERYTHING A BRAND NEW HOME HAS TO OFFER INCLUDING INTERIOR SELECTIONS & FULL TARION WARRANTY, SEPARATE ENTRANCE TO BASEMENT AVAILABLE!! MARCH 2025 OCCUPANCY AVAILABLE (id:26274)
RE/MAX Finest Realty Inc.
1042 St Pierre Road
Frontenac, Ontario
Discover the ultimate retreat with this expansive 275-acre recreational property, ideally located just north of Sharbot Lake in scenic Frontenac County. Whether you're an outdoor enthusiast, hunter, nature lover, or investor, this property offers a rare opportunity to own a truly private piece of wilderness surrounded by Crown Land for added seclusion and extended exploration. Featuring a charming one-room hunting cabin, this property is laced with established recreational trails perfect for hiking, ATVing, snowshoeing, or simply enjoying the peaceful surroundings. A mix of mature hardwood and softwood trees provides a rich, biodiverse landscape that supports an abundance of wildlife. The large pond is a haven for birds and animals, offering serene views and excellent opportunities for nature observation or waterfowl hunting. Located in an area surrounded by public lakes, this property also benefits from nearby boating, fishing, and cottage amenities. Whether you're seeking a secluded getaway, a hunting retreat, or a long-term investment in nature, this property delivers unmatched tranquility and potential. (id:26274)
RE/MAX Finest Realty Inc.
31 Dorland Drive
Greater Napanee, Ontario
Set in a peaceful waterfront community, this generously sized vacant lot offers a rare blend of natural beauty, and development flexibility. Whether you're planning a residential build or looking to invest in land near Adolphus Reach, this parcel delivers value and vision.- Lot Size: Approx. 80 ft x 200 ft. - Zoning: Shoreline Residential (as confirmed with Town of Greater Napanee) - Access: Year-round municipal road - Utilities: Hydro available - Water Access: Nearby public launch and shoreline access - Taxes: Low annual carrying cost. Located along the Bay of Quinte in Greater Napanee, Adolphustown is a picturesque waterfront community known for its quiet charm, historic significance, and natural beauty. The area has a harmonious blend of families, retirees, and seasonal residents, all drawn by its peaceful pace, affordability, and stunning natural surroundings. Easy access to reliable healthcare, the region offers an appealing lifestyle for those seeking balance between rural charm and modern convenience. It sits along the Loyalist Parkway, a scenic route dotted with wineries, orchards, and heritage sites. - Glenora Ferry connects Adolphustown to Prince Edward County; - Approx. 30 minutes to Kingston, 15 minutes to Greater Napanee and easy access to Highway 33 (Loyalist Parkway) and Highway 401. (id:26274)
K B Realty Inc.
66 Dorland Drive
Greater Napanee, Ontario
This vacant shoreline residential lot offers a unique opportunity to expand your vision; whether you're building a home, creating a multi-lot investment, or securing extra privacy and space. Positioned directly beside Lot 67 (also for sale MLS #X12288740). This lovely property includes natural elements that are preserved through environmental stewardship, helping to protect the surrounding beauty for generations to come. Buyers will consult with Cataraqui Conservation Authority for property location and design options that complement the landscape. Ideal for residential development or long-term investment. - Combine with Lot 67 for a rare double-lot holding near the water. - Hydro nearby and year-round municipal road access. - Public water access nearby for recreation and lifestyle appeal. Quiet, scenic location in a growing waterfront-community. Whether purchased individually or together, Lot 66 is a smart move for buyers seeking affordability, flexibility, and future upside in this tranquil corridor. (id:26274)
K B Realty Inc.
67 Dorland Drive
Greater Napanee, Ontario
Build, Relax, or Invest! This attractive vacant lot just steps from the water offers a prime opportunity for both residential development and investment potential. Nestled in a quiet community near Adolphus Reach on the Bay of Quinte and across from Picton, Prince Edward County, it provides the perfect canvas for your custom home, seasonal retreat, or long-term portfolio growth. - Ideal for builders or investors seeking an affordable entry point: - Shoreline Residential (as confirmed with Town of Greater Napanee): Development should follow existing guidelines from the Cataraqui Conservation Authority for property location to ensure the landscape's charm and ecological value remain part of the area's future - Public water access nearby plus hydro available nearby; - Year-round municipal road access and low annual taxes. (For potential Double Lot combo see Lot 66 MLS #X12288734 ). Whether you're looking to build now or hold as a future asset, Lot 67 combines lifestyle charm with sound value fundamentals, a rare chance to invest in a waterfront community. (id:26274)
K B Realty Inc.
129 Bayview Drive
Greater Napanee, Ontario
Exceptional Double Corner Lot on Bayview Dr. - Adolphustown. Rare opportunity to own a vacant double, corner lot in the sought-after waterfront community of Adolphustown! This spacious property offers two-road access and dual frontage, making it ideal for a custom home, cottage, or even a multi-access layout. With a level, partially cleared site and flexible usage potential, it's a perfect opportunity for families, investors, or those seeking a peaceful escape. Situated on scenic Bayview Drive, just steps from Lake Ontario and close to marinas, wineries, and the Glenora Ferry, this location blends tranquility with convenience. Enjoy everything Prince Edward County wine country has to offer, with easy access to Napanee, Picton, and Hwy, 401. Whether you're building now or holding for future value, this parcel offers outstanding flexibility in a growing area. Buyer to verify zoning, severance options, and building requirements. (id:26274)
K B Realty Inc.
356 York Street
Kingston, Ontario
Prime Investment Opportunity Ideal Student Rental near Queens University. Welcome to 356 York Street, a well-maintained 4-bedroom, 2-bathroom home located in the heart of Kingston's revitalized Williamsville neighbourhood one of the cities most desirable areas for student housing. Just minutes from Queens University, this classic 1920s property blends historic charm with excellent rental potential. The home features spacious bedrooms, two full bathrooms, and generous common areas, with the option to convert an additional space into a 5th bedroom maximizing both occupancy and income. In Kingston's current student rental market, bedrooms in this location typically rent for $900 to $1,000 per month, offering the potential for strong and steady cash flow. Williamsville is a walkable, transit-friendly community home to over 500 businesses, as well as cafes, parks, grocery stores, and the Kingston Memorial Centre. Ongoing development and infrastructure investment continue to fuel demand for student accommodations in the area. Whether you're looking to expand your investment portfolio, looking to purchase your first home or step into student rentals, 356 York Street offers the perfect combination of location, flexibility, and income potential. Book your private showing today! (id:26274)
RE/MAX Finest Realty Inc.
7 Gardiner Street
Belleville, Ontario
This well maintained home in one of Belleville's most sought after neighborhoods has everything your looking for. Kitchen has been renovated with new quartz counter tops, custom cabinets new dishwasher and backsplash and includes an oversized peninsula with seating for 4 in 2024. There are new floors through the majority of the house with luxury engineered vinyl replacing all the carpet 2024. Freshly painted throughout new roof shingles 2022, furnace and AC are newer as well no upcoming major expenses to worry about. This home is just minutes away from shopping, restaurants and much more yet still in a quiet neighborhood. You can use the side door off the kitchen to go to a private patio to barbeque. The open concept kitchen and dining room are ideal for entertaining your guests. You will love the oversized family room that features a gas fireplace and a level walkout to your fully fenced private backyard oasis with a covered gazebo. The master bedroom is huge with a walk in closet and large 3 piece ensuite. Two more bedrooms and another 4 piece bathroom on the upper level as well. There is also a 4th bedroom off the family room in the lower level as well with a 3rd 3 piece bathroom. This home has plenty of large windows that provide lots of natural light. This house is move in ready with nothing to do except relax and enjoy or take a walk to the nearby park. (id:26274)
Royal LePage Proalliance Realty
208 Sutherland Drive
Kingston, Ontario
Welcome to this beautifully updated 3-bedroom, 2-bathroom detached sidesplit, perfectly blending comfort, style, and functionality. Situated on a generous lot with a detached single-car garage and an attached hot tub room, this immaculate home has been extensively upgraded over the past 5 years just move in and relax! Enjoy cooking and entertaining in the stunning new kitchen featuring stone countertops and modern appliances (2021). Other major updates include a new furnace (2020), roof (2020), modern siding, upgraded windows, patio door, and flooring throughout. The built-in interior speaker system adds a touch of luxury to your daily living. Ideal for commuters and families alike, this home is located on the city transit route and close to shopping, schools, parks, and other essential amenities. Don't miss your chance to own a truly turn-key property in a prime location! (id:26274)
RE/MAX Finest Realty Inc.
50 Davey Crescent
Loyalist, Ontario
Spacious raised bungalow nestled on Davey Crescent in Settlers Landing, on a huge lot 70 x 115 in central Amherstview. Glimpse of Lake Ontario visible from upper front bedrooms over the garage. Main areas, Bedrooms, Recreation Room Freshly Painted. Poly B Plumbing removed and replaced with Pex June 2025. 2075 Finished square feet to enjoy, accessible to all amenities, shopping, parks, places of worship, library, recreation area, swimming pool, sports fields, schools, Rotary Park, Lake Ontario, easy access to Downtown, County Rd 6 to the 401. Main floor features large entry, living area with french doors to dining room and well appointed eat in kitchen with newer appliances, gas range, convenient main floor laundry, 3 Bedrooms, 2 Bathrooms, primary bedroom with double closets and storage, 4 Pc ensuite. Patio door overlooking rear yard and room to add a balcony or deck. Lower Level features comfortable recreation room with gas corner fireplace, 4th bedroom, 4 pc bathroom, utility room with storage and entry to garage, plenty of windowlight. Home has brick front and sides. You will enjoy the huge fenced back yard for your children to play, pets, or gardening. This home has in-law capability and room to add another bedroom or home office. Immediate possession available, seller has lived in this lovely home since 1993. Excellent condition and ready for new owners to enjoy. (id:26274)
Sutton Group-Masters Realty Inc.
303 Escott Rockport Road
Leeds And The Thousand Islands, Ontario
Modern Estate with Barn on 62 Acres 303 Escott/Rockport Road - Perfectly positioned near the parkway, this 2015 custom-built residence offers elevated comfort in the heart of nature. Set on a remarkable 62-acre parcel, the property includes a sleek, Modern barn (manufacturer: Barn Pros) with 4 spacious stalls and generous backspace, perfect for hobby farming, or outdoor pursuits. Inside, the home showcases 5 bedrooms, 3.5 elegant bathrooms, and an airy open-concept layout that invites effortless flow and modern comfort. Flooded with natural light from large windows, every room feels warm and welcoming. The stylish kitchen features accenting quartz countertops, a sleek porcelain backsplash, and a walk-in pantry with etched glass doors, combining function and flair for everyday luxury. The primary suite offers a private sanctuary, while the sitting room and formal dining area make entertaining easy and inviting. Downstairs, the sprawling basement includes a waterfall stone bar and plenty of space for relaxing, hosting, or hobbying. The home also includes an attached two-car garage with ample space, providing both practicality and convenience for vehicles, storage, or a workshop. Surrounded by the quiet beauty of nature, this estate is a rare combination of sophistication, space, and potential. Whether you're looking to cultivate the land, host gatherings, enjoy equestrian life, or relax in comfort, this property invites you to embrace every possibility. (id:26274)
Royal LePage Proalliance Realty
1023 Neva Lane
Frontenac, Ontario
Live the Cottage Lifestyle All Year Round Waterfront Luxury on Buck Lake. Enjoy the best of cottage living year-round in this well-built 3-bedroom, 2-bath home with 319 feet of shoreline on sought-after Buck Lake. Set on a private 4.7-acre lot, the property offers space, quiet, and comfort just 30 minutes from Kingston. Inside, the home features vaulted pine ceilings, a mix of hardwood, ceramic and laminate flooring, with large windows that bring in natural light and showcase stunning views. The open-concept kitchen, dining, and living area is ideal for everyday living and entertaining while you warm up by the grand central fireplace. The main-level primary bedroom includes a full ensuite and convenient laundry. Upstairs, you'll find a loft library area, two additional bedrooms, and a full 4-piece bathroom. The walkout basement offers flexible space for a family room, games area, workshop, or storage for water toys. Outside, a spacious deck overlooks the lake, and stairs lead you down to the dock perfect for swimming, paddling, or simply enjoying the peaceful surroundings. Keep an eye out for wildlife, including nesting loons. Whether you're looking for a full-time home or a seasonal getaway, this property delivers the privacy, natural beauty, and relaxed pace of lakeside living without sacrificing modern conveniences. Private road maintenance $110/year or $70 seasonal. Home, WETT, septic and well inspections available. (id:26274)
Gordon's Downsizing & Estate Services Ltd.
7 Crescent Drive
Kingston, Ontario
Welcome to 7 Crescent Drive, a beautifully reimagined home in the ideal neighbourhood of Reddendale. Custom built in 2023, this elevated bungalow offers an exceptional blend of indoor luxury and outdoor serenity with over 4000 sq.ft. of living space and set on a 75 ft. x 149 ft. lot. From the moment you step through the front door the quality of construction and attention to detail is apparent. The bright open concept great room has a gas fireplace and wood-beam detail, the gourmet kitchen features quartz countertops, large centre island, custom cabinets, walk-in pantry and top-of-the-line appliances. Primary suite with a luxurious 5-piece ensuite bath, huge walk-in closet and dressing area. Two additional bedrooms on the main floor as well as a den, laundry, mudroom and a full bathroom and a powder room. Hardwood staircase to the lower level that features a storage and mechanical room, a home gym, a full bathroom, fourth bedroom and a huge games and media room with a wet bar. Fenced rear yard with a firepit, storage shed and an outbuilding with additional outdoor living space. Steps from Lake Ontario, scenic parks and top-rated schools, this home offers an unparalleled lifestyle in one of Kingston's most sought-after waterfront communities. (id:26274)
Royal LePage Proalliance Realty
855 Woodbine Road
Kingston, Ontario
855 Woodbine Road is a versatile raised bungalow tucked on a quiet street in Kingston's west-end Woodbine neighbourhood. Offering 3+1 bedrooms, 2 full baths, and a walk-out basement, its perfect for families or multi-generational living. Enjoy oak hardwood floors in the spacious living/dining area, tile in kitchen/baths. The finished basement features large windows, dropped ceilings, laundry, and potential for an in-law suite. Upgrades include a new furnace (2024), and energy-efficient Northstar windows (2012). Outside, you will find a double car garage, a fully fenced yard, and privacy to unwind. With its thoughtful layout, modern touches, and tranquil location, this move-in-ready home is waiting to welcome you. (id:26274)
Royal LePage Proalliance Realty
954 Mona Drive
Kingston, Ontario
Set in the desirable Westwoods neighbourhood, this classic 1844 square foot Cape Cod-style home offers 3+1 bedrooms, 3.5 bathrooms, and a thoughtfully designed layout - ideal for families or professionals. Recent updates include the roof, furnace, windows, and more. The fully finished basement features a separate entrance, offering excellent potential for a full in-law suite or additional living space. Backing onto peaceful green space, the private back deck is perfect for outdoor gatherings or quiet evenings. Located just a short walk to nearby parks and some of Kingston's top-rated schools, including Lancaster and Holy Cross. A well-cared for home in a prime location - this is your chance to own in one of Kingston's most established and sought-after communities. (id:26274)
Royal LePage Proalliance Realty
153 Hillside Avenue
Greater Napanee, Ontario
Welcome to 153 Hillside Avenue in Napanee - a lovely 3-bedroom, 2-bathroom bungalow nestled on a quiet riverside street. This inviting home offers a bright and comfortable layout, featuring a sun-filled living room and an eat-in kitchen with durable Corian countertops, perfect for everyday living. Step outside to enjoy the private covered deck, and fenced yard, ideal for relaxing, gardening, or entertaining. The beautiful perennial garden adds charm and colour throughout the seasons, while the new large shed offers plenty of extra storage or workspace. Recent upgrades include new windows and doors, a high-efficiency furnace, and central air conditioning, giving you peace of mind and year-round comfort. Located just steps from the river in a peaceful, established neighbourhood, 153 Hillside Avenue is a perfect place to call home. (id:26274)
Exit Realty Acceleration Real Estate
142 Paddy's Lane
Rideau Lakes, Ontario
Hidden gem on Little Crosby Lake just north of Westport! This stately colonial concept log home sits immersed in trees on 6 acres of land with total privacy. Upon entering the home, you will find yourself in awe looking at the grand living room with beautiful windows and large custom hickory kitchen with a 6 burner Viking cooktop, double wall ovens, Miele dishwasher, granite counter tops and amazing locally sourced red oak flooring. This level has a family room with a granite boulder fireplace, an attached dining area, a 2pc powder room and a welcoming foyer. The primary bedroom has an attached 5pc ensuite with whirlpool tub and access to a large bronze-screened porch which is a wonderful place for your morning coffee. Walking up the custom oak and steel frame stairs to the second level, you will see a large loft area, two bedrooms and a 3pc bathroom. There is a Jotul propane stove in one of the bedrooms and all bedrooms have birch flooring. The walkout basement has 9' high ceilings, a workshop, craft room, undeveloped recreation room with a woodstove, cold room and laundry room. There are two doors that access the yard from this level. The house is serviced by a drilled well and septic system and includes a water softener, heat pump, 200 amp electrical service and two 40-gallon electric water heaters. Wandering down the path toward the lake, you will pass a 2-bedroom cedar bunkie with plenty of space for guests. Continuing along the path to the lake brings you to the dock area with a natural shoreline that is a perfect spot for your boat. Along the shoreline to the west is a lovely platform for sitting and enjoying deeper swimming waterfront. Looping back toward the house, there is a catwalk section on the path bringing you back home. There is a large garden shed behind the house - perfect for all your yard equipment. This stunning property is located just 10 minutes north of Westport with easy access to all amenities and unique dining and shopping options. (id:26274)
Royal LePage Proalliance Realty

