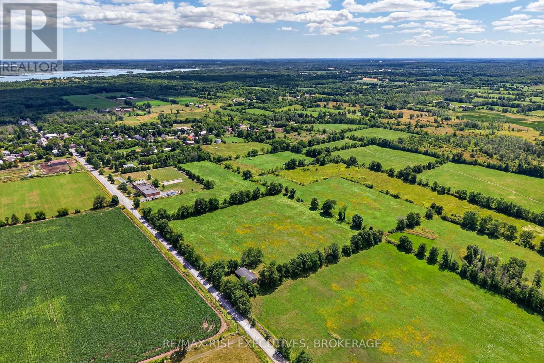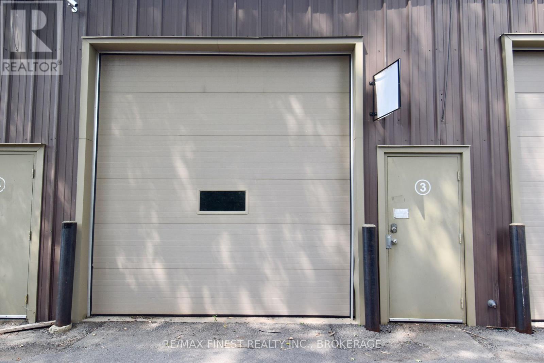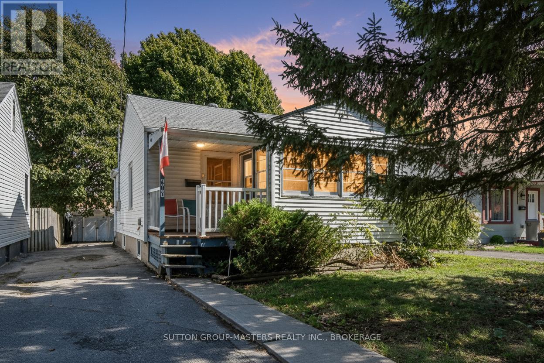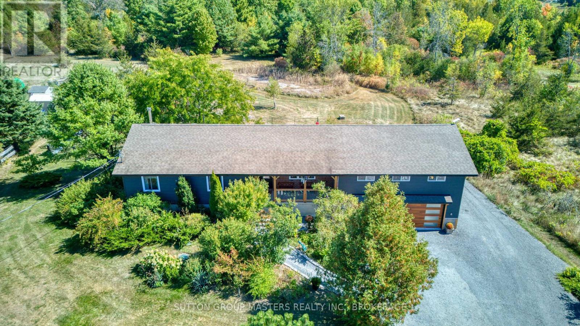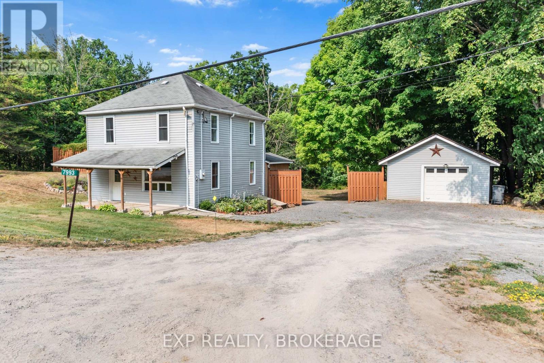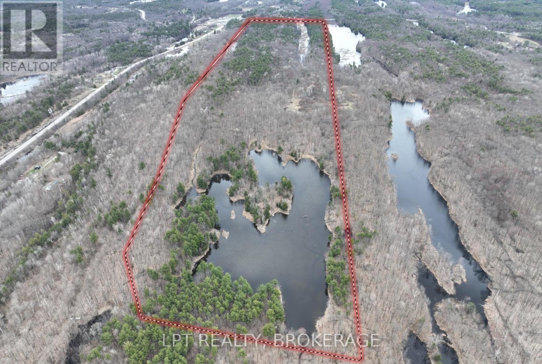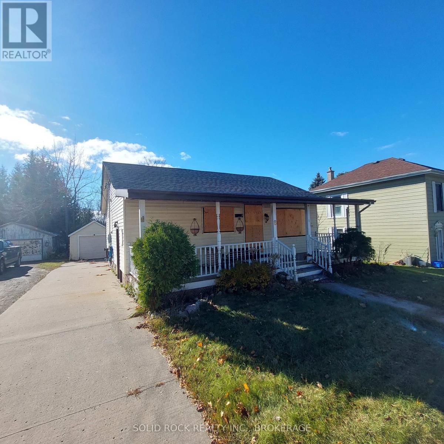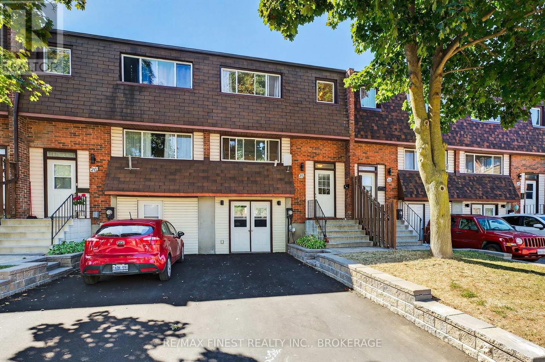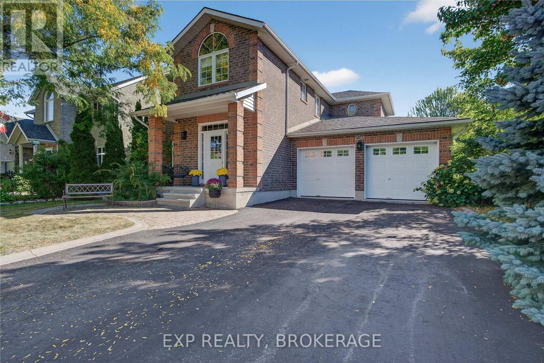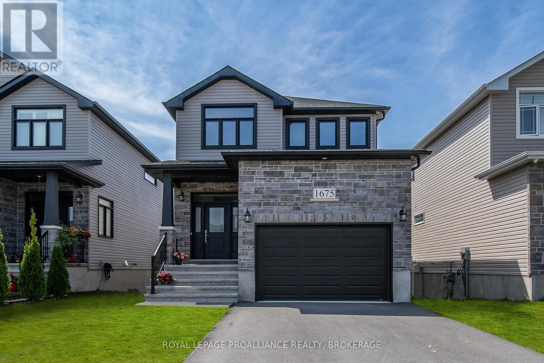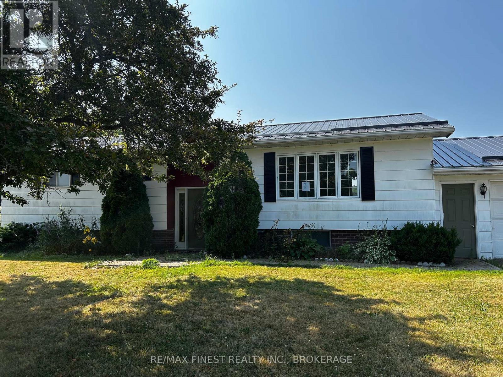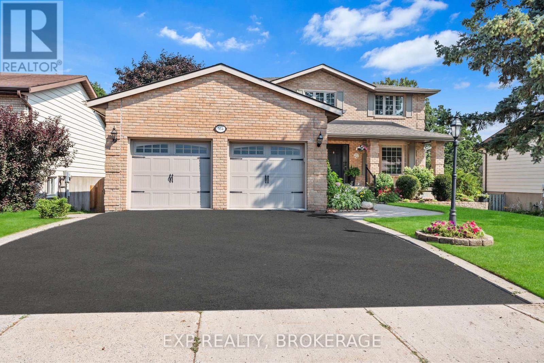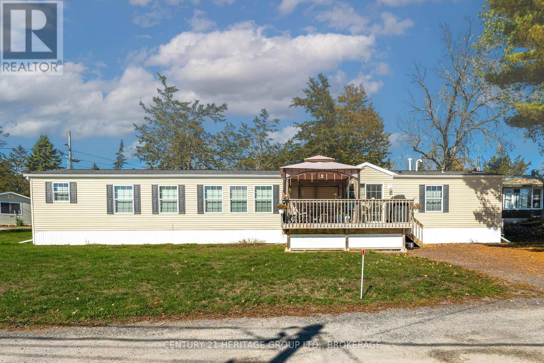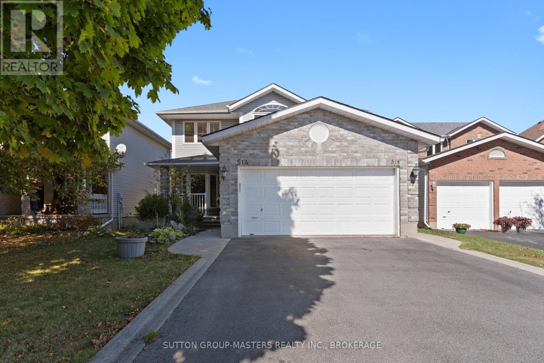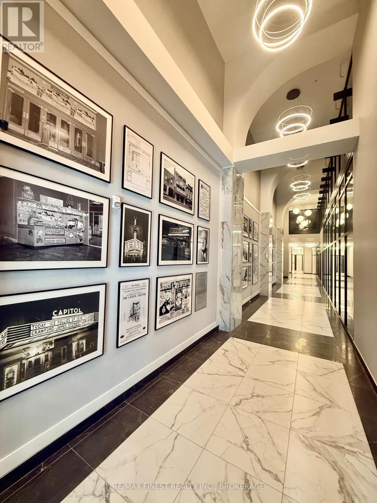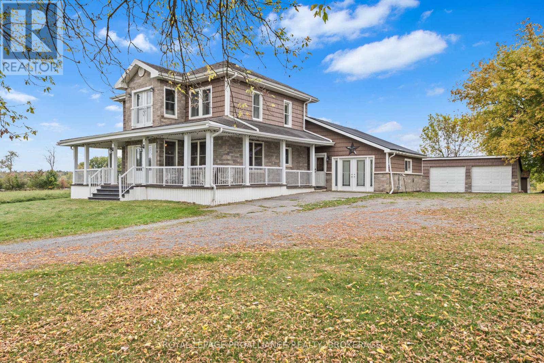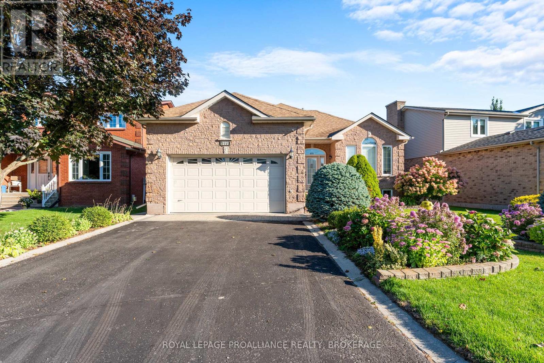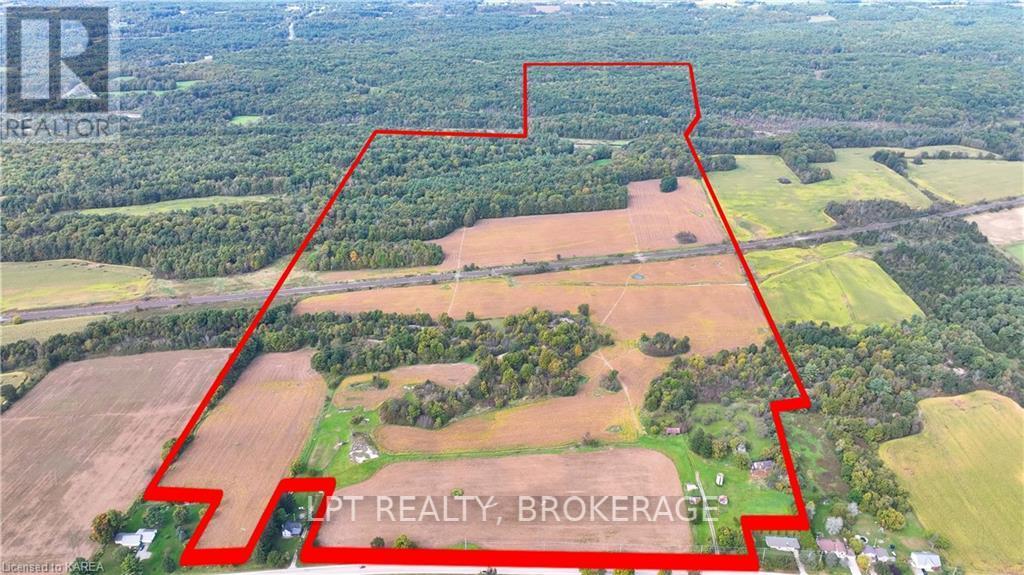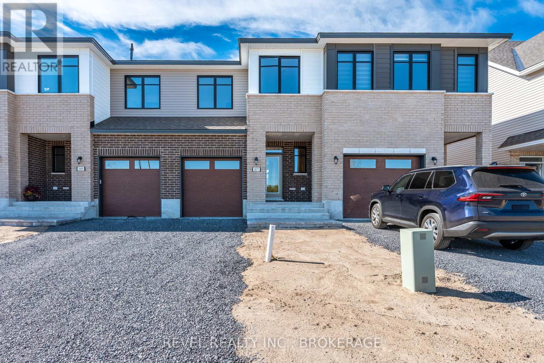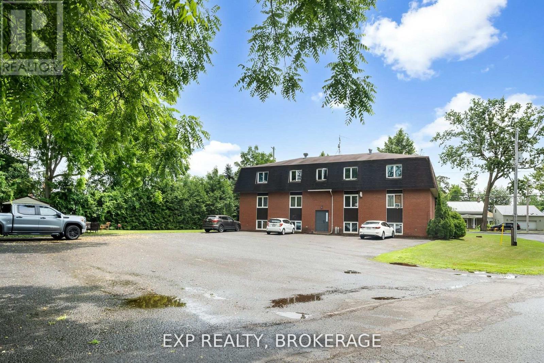Lot 2 School Road
Stone Mills, Ontario
A wonderful building opportunity right next door to Enterprise Public School! Just 20 minutes north of the 401, sits these three, 1.25 acre building lots that are currently being severed. Build your own dream home or ask us about building to suit. Expected completion date of severance is in April/May of 2025. A drilled well will be place upon completion and these lots will be ready to go. Not much better opportunity to buy land for under 100k! Lots are HST applicable. (id:26274)
RE/MAX Rise Executives
48 - 1 Place D'armes
Kingston, Ontario
Beautifully updated multi-level townhome in Kingston's sought-after Frontenac Village, nestled in the heart of historic downtown. This exceptional and modernized residence is one of the largest in the community, offering over 2,000 sq. ft. of luxurious living space spanning across seven levels. Meticulously maintained and thoughtfully designed, this three-bedroom, three-bathroom residence features numerous high-quality updates, including a stunning open-concept custom kitchen with premium cabinetry and leathered granite counters, a serene primary suite with a loft-style renovated bath and private sitting or fitness area, and a rare three parking spaces. Offering two exceptional outdoor living areas - a front interlocking patio off the sun-filled kitchen and a private rear terrace from the lower-level walkout - this home is perfect for entertaining guests or simply enjoying the best of both morning and afternoon light. Built in 1985, Frontenac Village offers residents a rare and unique downtown lifestyle with its modern construction and impressive amenities, including outdoor pool and patio, exercise room and sauna, library, meeting room, and secure underground parking, all within a beautifully landscaped setting. Enjoy an unparalleled location where the Rideau River and Lake Ontario meet the St. Lawrence, just steps from Kingston's finest dining, shops, live entertainment, Kingston Marina and Confederation Basin, and Queen's University. (id:26274)
Royal LePage Proalliance Realty
3 - 212 Camden Road
Greater Napanee, Ontario
This well-maintained versatile space and easily accessible property in a great location offers outstanding value, perfect for trades and light industrial uses. Its ideally suited for plumbers, electricians, HVAC contractors, automotive services, machine shops, welders, landscapers, depots, or any business seeking a clean, efficient, and high-exposure location to grow and thrive. Unlock the perfect space for your business with this versatile warehouse, manufacturing, or storage facility available for lease. Offering over 1,000 square feet of bright, open floor area plus an additional mezzanine loft, this property provides exceptional flexibility for a range of business operations. The mezzanine offers bonus space that can be customized for office use, extra storage, or specialized workspace, allowing you to tailor the layout to suit your needs. With 18-foot ceilings, a 12-foot main loading door, and a convenient man-door, the unit provides excellent accessibility and functionality for daily operations. Designed for efficiency, the property includes in-unit washrooms, excellent power capacity, and ample parking, making it a great fit for growing businesses. The building features both individual unit signage and billboard signage on the main road, giving your business maximum visibility and exposure. Located just minutes from Highway 401, this space offers unmatched convenience for transportation, deliveries, and commuting ideal for companies that depend on quick and easy access to major routes. Don't miss this opportunity to elevate your business schedule a viewing today. (id:26274)
RE/MAX Finest Realty Inc.
605 Alfred Street
Kingston, Ontario
Sweet, single and under $400,000! This one ready to meet her new owners. This detached bungalow in the Kingscourt community has been lived in, and loved by the same owner for over 30 years. A welcoming front porch brings you into a bright living space, and open main level. The updated kitchen and bathroom come next, and open into a well sized yard for pets and entertaining. Parking for multiple cars, on a transit route, and only minutes to downtown on foot. (AND, we can accommodate a quick closing!) Come and see us today. Property being sold AS IS. https://drive.google.com/file/d/1hEKc2KRLUp9sRRfW9MzC5jXc3N2UTaTD/view (id:26274)
Sutton Group-Masters Realty Inc.
66 Colebrook Road
Stone Mills, Ontario
Discover this beautifully updated and impeccably maintained country home in Yarker, offering modern comfort with a rural charm. 2036 SQ FEET ABOVE GRADE AND TOTAL 3210 SQUARE FEET USABLE LIVING SPACE Key Features: New (2023) Lennox High-Efficiency Heat Pump & Air Handler for year-round comfort and energy savings. Stunning Great Room Addition (2023) with cathedral ceilings and a cozy pellet stove. Fully renovated and expanded kitchen (2025) featuring a kitchen island, walk-out to new deck, and quality 2023 appliances. Three main-floor bedrooms with updated bathrooms (2023) and convenient main-floor laundry with new appliances (2023). Professionally finished bright lower level includes a large family room with WETT-certified wood stove, walk-out access, and fourth bedroom with new bathroom (2025)Rebuilt garage with home entry and premium insulated doors. Above-ground pool, hot tub-ready setup, Amish-built storage shed, and a seasonal pond. Mature, professionally landscaped yard offers privacy and outdoor enjoyment. Additional Highlights: Move-in ready with quick possession available. Comprehensive list of recent upgrades available. Matterport 3D tour and video walkthrough available for full virtual viewing. Don't miss your chance to own this thoughtfully upgraded home in a peaceful country setting. Video Link: https://vimeo.com/1119423645 (id:26274)
Sutton Group-Masters Realty Inc.
7993 Perth Road
Frontenac, Ontario
Welcome to 7993 Perth Road, where upgraded comfort meets the beauty of Ontario's cottage country. Just a short drive to the charming village of Westport, only 30 minutes to Kingston, and surrounded by pristine lakes like Devil Lake and Buck Lake, this home offers the perfect balance of convenience and nature. Step inside to discover a warm, inviting interior with thoughtful upgrades throughout, including a brand-new furnace (2025), fresh carpet and paint (2023), an expanded primary bedroom (2023), updated kitchen flooring (2024), a new mudroom and deck (2023), and a stylish tub/shower (2024). The bright upper level offers 2 bedrooms, with the potential to add a third, giving your family room to grow or host guests in comfort. The detached oversized garage is ideal for your vehicle, toys, or workshop projects. Outside, you are surrounded by an abundance of wildlife, deer, songbirds, and the peaceful sounds of the forest, making this an outdoor lover's dream. Enjoy morning coffee on the deck as the world wakes up around you, or take a short drive to the nearby lakes for boating, fishing, or swimming. Whether you are looking for a cozy year-round home, a quiet weekend retreat, or simply an escape from the everyday hustle, 7993 Perth Roadoffers a lifestyle you will never want to leave. (id:26274)
Exp Realty
1165 Dalton Lane
Frontenac, Ontario
Welcome Home!! This beautiful 2+2 bed, 2+1 full baths custom-built, raised bungalow on private Cole Lake could be the home you've been dreaming of.. 300 feet of waterfront and 1.6 acres on lovely Cole Lake. Beautiful views from the new wrap around deck. Wood vaulted ceilings throughout the main level, with an open concept kitchen and living room with gas fireplace. The primary bedroom has a large ensuite with double sinks and jet tub. The lower level is a walk out with a gas fireplace in the second living room and also has a kitchenette. Excellent swimming right off the dock and a great lake for fishing. Close to amenities in Verona, and Rivendell golf course. Garage has heated floors and a large garage door screen, and is completely attached to the home for easy access. Includes all appliances and furniture; Boat and motor, lawn tractor, snow blower and golf cart can be included in negotiations! (id:26274)
Lpt Realty
0 Old Sulphide Road
Tweed, Ontario
This 71.92 acre wooded property has access to the Trans Canada Trail. The property has a large pond and is ideal for outdoor enjoyment with your own private retreat. Zoning is rural with possibility of having your secluded off-grid dwelling, hunting camp, or seasonal cottage. ATV, Walk, all things outdoors. In the heart of Addington Highlands, you will find the rural community of Kaladar located south of HWY 7 and County Rd. 41. Call today for your private viewing. (id:26274)
Lpt Realty
8 Albert Street
Prince Edward County, Ontario
Welcome to 8 Albert Street, nestled in the heart of Picton. Just a stones throw from charming shops, restaurants, and all local amenities with Sandbanks Provincial Park only a short drive away. This prime location offers endless potential. The existing structure was damaged by a fire and is beyond repair, presenting a rare opportunity to reimagine and rebuild a home or investment property perfectly suited to your vision. Bring your creativity and make the most of this sought-after Prince Edward County location. There is a detached garage on the property that was unaffected by the fire. Power of sale. As is, Where is. (id:26274)
Solid Rock Realty Inc.
25 Meadow Lane
Greater Napanee, Ontario
Welcome to this beautifully refreshed 3-bedroom, 1.5-bath condo located in a quiet, family-friendly neighbourhood in Napanee, ON. Perfect for first-time buyers, downsizers, or investors, this affordable home offers a bright, open-concept layout designed for comfortable living and effortless entertaining. Step inside to find updated flooring and fresh, modern paint throughout, creating a clean and inviting atmosphere. The spacious main floor flows seamlessly from the living area to the dining space and kitchen, making it easy to enjoy everyday life or host guests. Upstairs, you'll find three generous bedrooms and a full bath, offering plenty of space for family or a home office setup. A convenient main floor powder room adds practicality. Enjoy outdoor living on your large raised deck perfect for BBQs or relaxing evenings and take advantage of the attached garage for secure parking or extra storage(currently set up as a mudroom entrance). Located close to schools, parks, shopping, and just minutes from downtown Napanee, this condo combines style, space, and value. Don't miss your chance to own this move-in ready gem! (id:26274)
RE/MAX Finest Realty Inc.
129 Dundas Street
Deseronto, Ontario
This classic century home is a beautifully preserved piece of history, rich in character and original detail. It's timeless charm is captivating- stunning original wood trim, hardwood floors, soaring ceilings, and large windows that flood the space with natural light. Highlights of the main floor are an elegant dining room that has the original plate shelf around the perimeter of the room, and a walk out through classic, wood, double french doors; a gorgeous living room that has a gas fireplace that honours the original mantel and trim design, and authentic solid wood, double pocket doors that open into a charming parlour area graced by a grand bay window. Upstairs, there is a foyer with a large linen closet, four bedrooms, and a full bathroom (renovated in 2021) with convenient upper-level laundry. The home retains the warmth and charm of its original radiator heating system-run by a modern gas boiler. Outside, the extra-large yard is decorated by flower beds and framed with trees for privacy and shade. There is a double-car garage and circular driveway for ease of access. This home is the perfect place for entertaining or relaxing, both indoors and outdoors. All of this is ideally situated in the heart of Deseronto- close to amenities, parks, and the waterfront. This gorgeous home, where moments with family and friends- and time itself- are treasured, is meant to be yours. Schedule your private viewing today. (id:26274)
Exp Realty
230 Honeywood Avenue
Kingston, Ontario
This beautifully designed home, located in the highly desirable East End community of Greenwood Park, seamlessly blends modern convenience with timeless charm. Thoughtfully crafted to suit today's lifestyle, it offers a spacious and versatile layout that caters perfectly to family living, entertaining, and everything in between. The heart of the home is its inviting living room, where a warm and welcoming ambiance flows effortlessly from the kitchen, making it the ideal gathering space for both everyday moments and special occasions. The expansive dining room adds an elegant touch, creating the perfect setting for dinner parties, holidays, or intimate evenings with friends. Upstairs, you will find 3 generously sized bedrooms, including a luxurious primary suite complete with a walk-in closet and a private ensuite bathroom. A versatile loft adds extra flexibility to the second level, whether you envision a bright home office, cozy sitting area, or a fun playroom. This space adapts to your needs. A full bathroom completes the upper floor, providing comfort and convenience for family or guests. The lower level offers even more living space, featuring an additional bedroom, a full bathroom, an office, and a recreation room. Step outside to discover the true showpiece of this property, an expansive backyard oasis surrounded by mature trees. Offering unmatched privacy, it is a natural sanctuary where you can host summer barbecues, relax in quiet solitude, or appreciate the beauty of the outdoors. Additional highlights include a 2-car garage and an unbeatable location close to the Waaban Crossing Bridge and Hwy. 401, ensuring a quick and easy commute. This is more than just a house; it is a home where privacy, style, and comfort come together in one extraordinary package. Don't miss the opportunity to make it yours. Schedule your private viewing today. (id:26274)
Exp Realty
1675 Brookedayle Avenue
Kingston, Ontario
Built with care and craftsmanship by Greene Homes in 2022, this gently lived-in property shows like new. Clean, classy, and thoughtfully designed, it offers modern comfort with timeless appeal. The spacious main floor features an open-concept layout with a bright living and dining area, large windows that flood the space with natural light, and a beautifully upgraded kitchen complete with stainless steel appliances, a large pantry, and elegant finishes. A convenient powder room, mudroom with laundry, and direct access from the attached garage make everyday living easy and functional. Upstairs, you'll find four well-sized bedrooms, including a serene primary suite with a walk-in closet and a private ensuite bathroom the perfect retreat after a long day. The unfinished basement provides a blank slate, ready for your personal touch whether its a home gym, media room, extra bedrooms, or added storage. This home blends quality construction, energy efficiency, and a family-friendly layout in one incredible package. (id:26274)
Royal LePage Proalliance Realty
220 Eden Grove Road
Lansdowne Village, Ontario
3 BED 1 BATH, 1117 SQ FT BUNGALOW MINUTES FROM LANDSDOWNE VILLAGE.PROPERTY FEATURING 2 CAR ATTACHED GARAGE, FUNCTIONAL FLOOR PLANALL SITUATED ON A 1 ACRE LOT. PROPERTY BEING SOLD AS IS, WHERE IS. (id:26274)
RE/MAX Finest Realty Inc.
564 Braeside Crescent
Kingston, Ontario
Welcome to 564 Braeside Crescent, a stunning all-brick two-storey home offering over 3,000 square feet of finished living space in one of Kingston's most sought-after west-end neighbourhoods. This spacious and well-cared-for home features 4 bedrooms and 4 bathrooms, including a generous primary suite with a walk-in closet and private ensuite. The main floor offers exceptional living space with two family rooms, a brick fireplace, a formal dining room, a beautiful kitchen with granite counters and a breakfast nook, plus the convenience of main floor laundry. The walkout basement adds even more versatility with a large rec room, a second fireplace, home office space, and even a private sauna perfect place to unwind. Recent updates include: roof (2018), windows (2013), furnace (2016), eavestroughs and downspouts (2018), and granite counters (2018). Outside, you'll find a 2-car attached garage and a massive 200-foot deep lot, beautifully landscaped with mature trees and gardens, creating a private oasis in the heart of the city. Located close to top-rated public, Catholic, and high schools, and just minutes to all west-end amenities, this is the perfect family home that truly has it all. Don't miss your opportunity to own this incredible property! (id:26274)
Exp Realty
7 - 5633 Bath Road
Loyalist, Ontario
Set in a quiet, elevated location within a well-kept land-leased community, this modern 80 x 16 mobile home offers comfortable, low-maintenance living surrounded by nature. Designed for ease and functionality, the open-concept layout seamlessly blends the living room, kitchen, and dining area, perfect for both daily living and entertaining. The kitchen features rich cabinetry, a large center island, and ample storage space, creating a warm and inviting hub of the home. With two generously sized bedrooms thoughtfully placed at opposite ends, you'll enjoy maximum privacy. The spacious primary suite includes a luxurious ensuite with a deep soaker tub, while a second full bath conveniently serves guests and the second bedroom. Step outside to a large private deck, ideal for outdoor dining or simply unwinding in a serene setting. Recent upgrades include a new furnace and heat pump (June 2024), providing efficient, year-round comfort. Located just 15 minutes from Kingston, this home offers a perfect blend of quiet countryside living and convenient access to city amenities. Park fees include property taxes for added peace of mind. (id:26274)
Century 21 Heritage Group Ltd.
789 King Street W
Kingston, Ontario
Prime Opportunity Near St. Lawrence College! This generous 65' x 132' lot offers investors, Prime Opportunity Near St. Lawrence College! This generous 65' x 132' lot offers investors, developers, and visionary buyers exceptional potential. While planning, zoning review, and due diligence are required to ascertain full development potential better, the property's size and location alone make it a standout opportunity worthy of review. The existing home features four spacious bedrooms and two full bathrooms, providing functional living space ideal for rental income or short-term occupancy while you plan your next move. Bonus: the property features a solar panel system, helping to offset utility costs. Located just minutes from St. Lawrence College, public transit, parks, and shopping, this property is perfectly positioned for student housing, multi-residential development, or a custom project (subject to City of Kingston approval). Surrounding properties have already begun impressive transformations don't miss your chance to be part of this rapidly evolving neighbourhood. Book your showing today! (id:26274)
RE/MAX Rise Executives
514 Barnsley Crescent
Kingston, Ontario
Welcome to 514 Barnsley, a spacious detached home in Kingstons desirable west end! This 4 bed, 3 bath property features an inviting sunroom, eat-in kitchen, and an above-ground pool perfect for summer fun. An accessory apartment with private outside access offers excellent income potential or space for extended family. Ideally located close to schools, parks, trails, and plenty of local amenities, this home is a fantastic opportunity! (id:26274)
Sutton Group-Masters Realty Inc.
304 - 223 Princess Street
Kingston, Ontario
This beautiful one-bedroom plus den condo is perfect for working professionals who want to live in the heart of the action. You have a private walk out balcony, Beautiful amenities, storage and security. Located in Kingston's desirable downtown core, Crown Condos boasts a 100 Walk Score, allowing you to live like a king surrounded by shopping, restaurants, and entertainment. Enjoy convenient access to the St. Lawrence waterfront for culture, events, scenic walks, and cycling. (id:26274)
RE/MAX Finest Realty Inc.
1551 County Road 1 E
Stone Mills, Ontario
Discover this 19-acre riverfront property offering a unique blend of privacy, functionality, and convenience. The land backs onto open fields that can be utilized for farming or other agricultural purposes and provides direct access to the Napanee River. This home offers an ideal setting for relaxing on your private dock, boating and fishing. This 4-bedroom, 3-bathroom home is designed with both family living and entertaining in mind. It offers two generous living areas, one of which could easily be transformed into a main-floor primary suite with its own ensuite. A cozy wood-burning fireplace adds warmth and charm, while the bright breakfast nook overlooks the property and invites natural light. At the centre of it all is the updated kitchen featuring a large restaurant grade fridge/freezer, blending modern style with everyday functionality. Located just minutes from nearby towns, schools, and Highway 401, this property delivers both seclusion and accessibility. With generous indoor living space and extensive outdoor potential, it offers a versatile lifestyle in a truly exceptional setting. (id:26274)
Royal LePage Proalliance Realty
377 Briarwood Drive
Kingston, Ontario
Situated on a tree-lined street surrounded by distinguished homes is 377 Briarwood Drive - a stately stone and brick bungalow offering over 3,000 sq.ft. of finished living space in one of Kingston's most prestigious executive, mature neighbourhoods. The main floor features 3 well appointed bedrooms, 2 bathrooms including a primary ensuite and features showcases gleaming hardwood floors throughout the main floor and an abundance of natural light that flows into the open concept living and dining areas. The eat-in kitchen features marble countertops, stainless steel appliances, pot lights, and a skylight that further bathes the space in natural light. The main level also offers both a separate family room off the kitchen and a walkout to a rear deck overlooking the fully fenced backyard, complete with storage shed and gardens. The finished lower level offers remarkable versatility with high ceilings, large windows, a huge recreation area, a 3-piece bathroom, extensive storage and a walk up to the attached double-car garage, ideal for hobbyists, in-law potential, a home-based business or space to make your own. Outside, enjoy manicured landscaping and proximity to top-rated schools such as Henderson Public and Frontenac High School, Green spaces such as Lemoine's Point, and all of the West End's amenities such as premier shopping at Cataraqui Town Centre and the RioCan Centre's stores, restaurants and Cineplex theatre. Built with quality craftsmanship and exceptional bones, 377 Briarwood Drive is ready for your vision, a rare opportunity to own a grand bungalow in one of Kingston's finest communities. (id:26274)
Royal LePage Proalliance Realty
1610 County Road 2
Front Of Yonge, Ontario
Welcome to your peaceful paradise in Mallorytown, ON! This expansive property offers a rare opportunity to own 190 acres of diverse and fertile land, perfectly blending natural beauty with practical amenities. \r\nA tranquil river gently meanders through the land, creating a picturesque setting enhanced by exploring the small but bountiful apple orchard, bee hives, and sprawling 100-acre field dedicated to crops and pasture.\r\nFor those interested in sustainable agriculture or starting a profitable venture, the land includes 30 acres of thriving sugarbush, ideal for maple syrup production, and 60 acres of lush forest, perfect for conservation or recreational use.\r\nJones Creek runs through a portion of the property, further enhancing the serene ambiance and offering additional opportunities for fishing or simply enjoying nature's splendor. Positioned close to amenities, this property provides the best of both worlds ? seclusion and convenience.\r\nWith its low taxes and numerous options for development, this land is a canvas waiting for your vision. Whether you dream of building your ideal home, establishing a profitable cash crop farm, or tapping into the sugar bush, the possibilities are endless.\r\nThis property is not just a piece of land; it's a gateway to a lifestyle filled with potential and tranquility. Don't miss your chance to own your slice of countryside heaven in Mallorytown. (id:26274)
Lpt Realty
1071 Barrow Avenue
Kingston, Ontario
1071 Barrow offers over 1,800 sq ft of finished living space in Kingstons sought-after West Village community. The main floor showcases maple hardwood in a Greystone finish, a cozy gas fireplace in the living room, and a modern kitchen featuring Pietra shaker cabinetry and Quartz Mercer countertops. Upstairs, the primary suite includes a spa-inspired ensuite with a freestanding tub and a glass-enclosed shower, complemented by a spacious walk-in closet. The home also features a partially finished basement, offering plenty of room for future expansion or flexible living space. With its stylish design and energy-efficient construction, this home is the perfect blend of comfort and sophistication. (id:26274)
Revel Realty Inc.
65 Queen Street
North Dundas, Ontario
Excellent investment opportunity located in the charming village of Chesterville. Sitting 40 minutes outside Ottawa, 20 minutes to the 401, and easy access to the 416. This 6 unit purpose built and well maintained building houses 5x2 bedroom units and 1x1 bedroom units. All units are spacious, bright, separately metered, and consist of individual storage for each. This property is fully tenanted with significant upside in market rents. Four units contain private balconies, and 3 units have been recently updated with tenants paying own utilities. Ample paved parking lot for 12+ vehicles and on-site coin laundry for tenant convenience and income. Capitalize on the increasing value of multi-residential properties in this vibrant community. Whether you're a seasoned investor or looking to expand your portfolio, this 6-unit property is a strategic addition that promises long-term growth and stability. (id:26274)
Exp Realty

