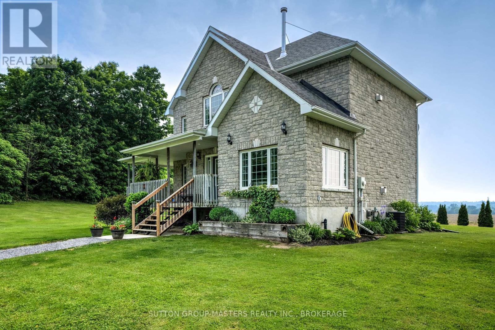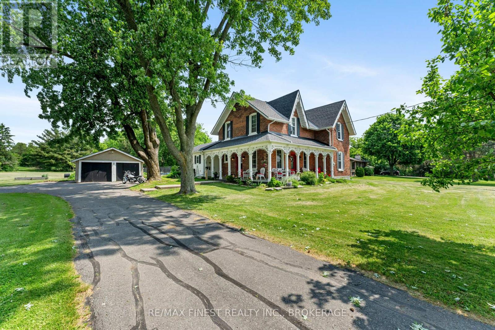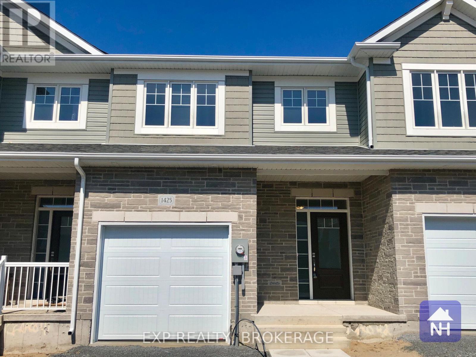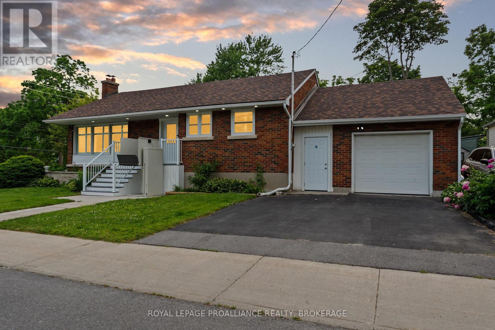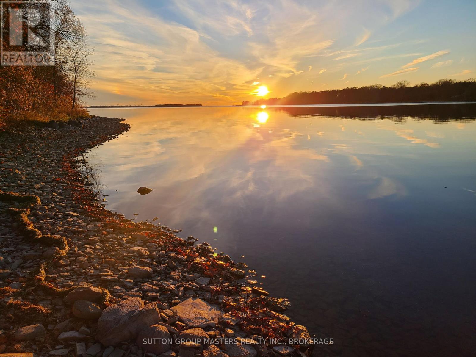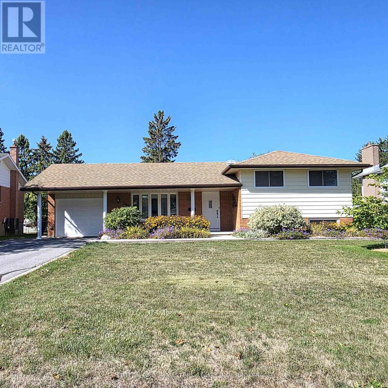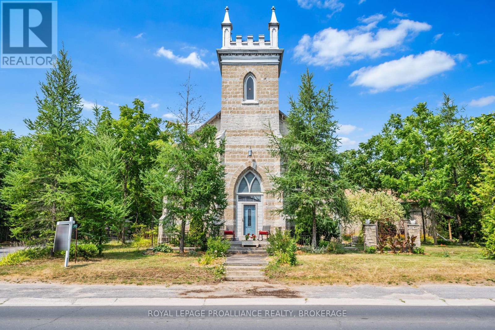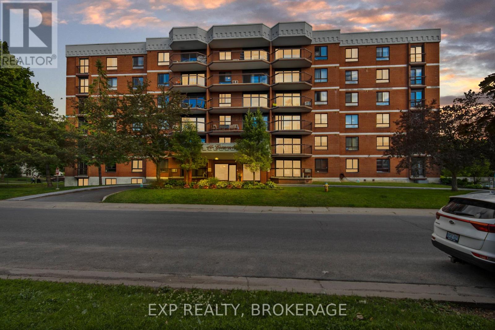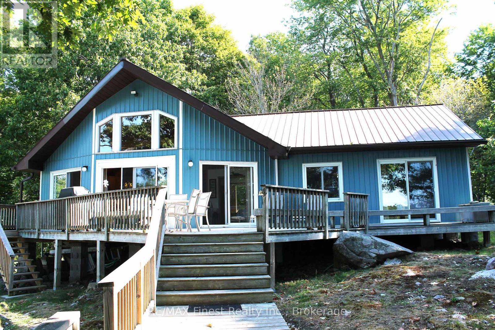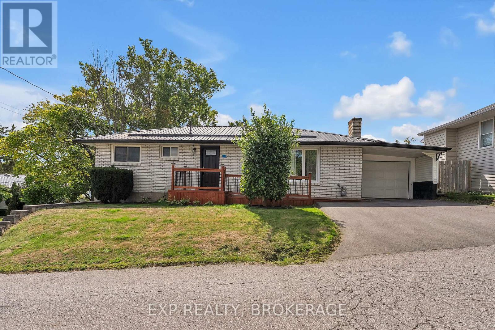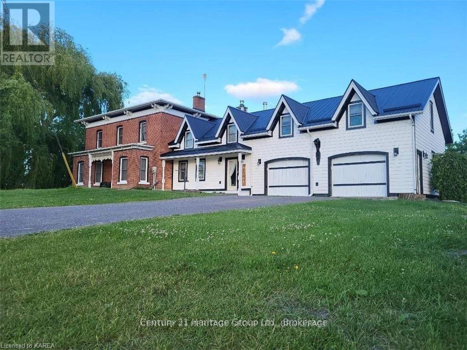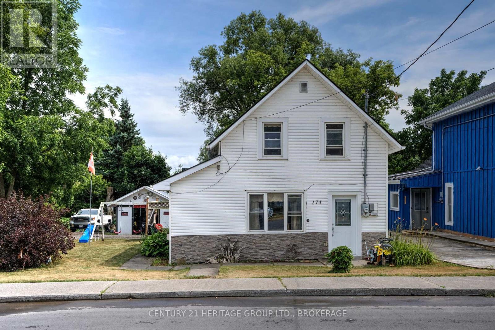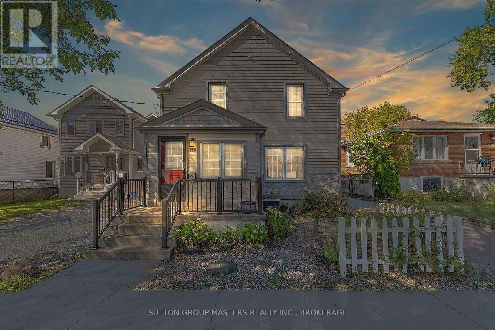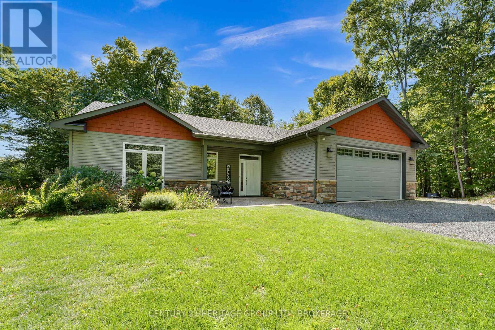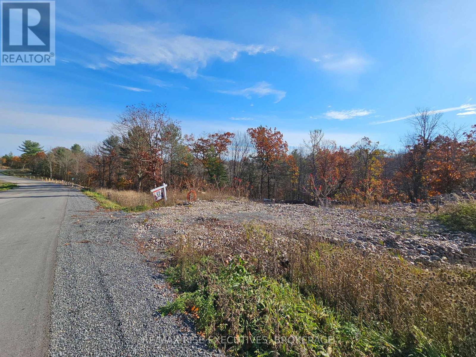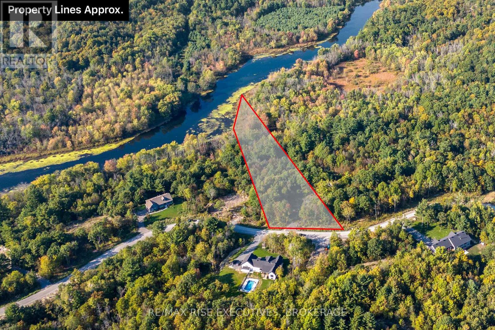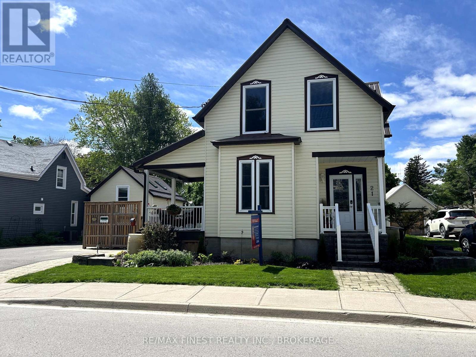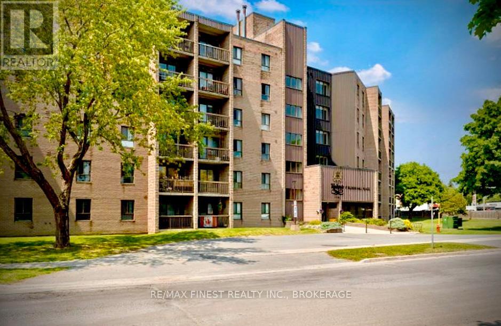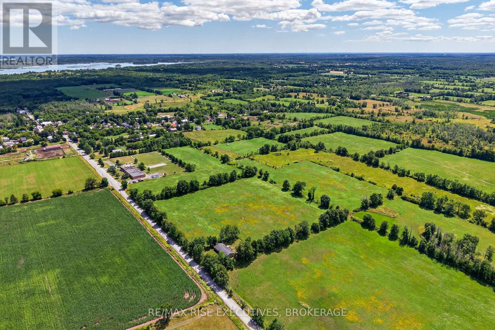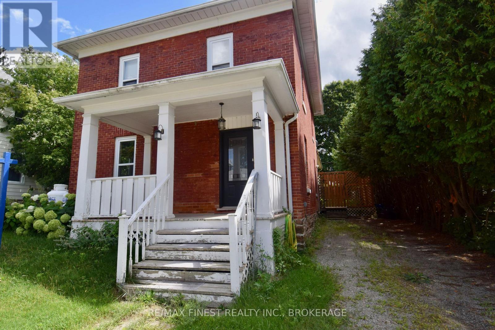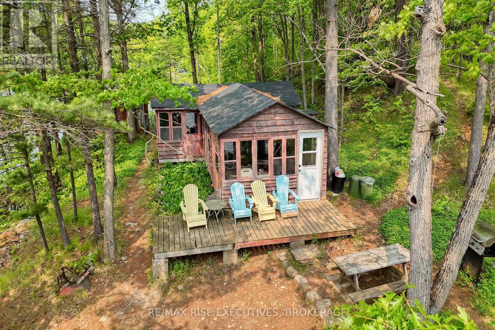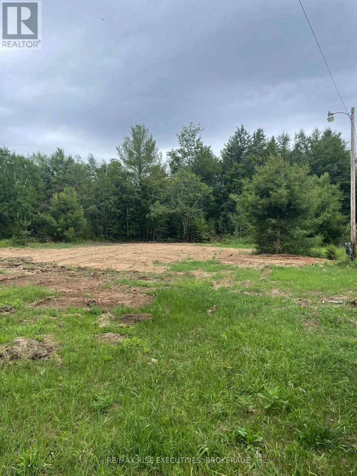302 Greens Road
Leeds And The Thousand Islands, Ontario
Discover a distinctive lifestyle with this exceptional residence, located just a serene 25-minute drive (perfect E-car distance) from downtown Kingston. Life is more than stop lights and stress. Enjoy scenic drives home past picturesque farmland, or if you are working remotely, reliable high-speed internet is available. From your kitchen window or elegant back deck, witness natures beauty; wild whitetail deer, turkeys, eagles, and a variety of local wildlife... expansive open skies, breathtaking sunsets, and stars as far as you can see on clear nights. Situated on a generous 2.5-acre lot, this executive home offers ample space and privacy, all just outside Kingston's city limits. Benefit from significant savings on property taxes while remaining close to a wealth of recreational opportunities. The stunning 1000 Islands are only 15 minutes away, and the Rideau System is a mere 10-minute drive. (id:26274)
Sutton Group-Masters Realty Inc.
7407 County Road 2
Greater Napanee, Ontario
Welcome to 7407 County Road 2 in Napanee, Ontario! Step into timeless elegance with this beautifully restored red brick Victorian, perfectly blending historic charm with modern luxury. Fully updated from top to bottom, this exceptional home features original architectural details, and contemporary finishes throughout. The 3 bedrooms have been tastefully updated and the 3 bathrooms include a claw foot tub, a fabulous ensuite and the convenience of a main level washroom with laundry included. The chef's kitchen complete with recently installed top of the line appliances including brand new fridge (June 2025), creates a gorgeous french farmhouse style space which provides an amazing place to sit, chat, cook and sip your favourite beverage. Take a walk around the beautiful wrap-around porch to the outdoor oasis where you will discover the recently installed patio designed for entertaining, complete with a sparkling saltwater in-ground pool that invites relaxation and summer gatherings as well as a state of the art Arctic Spa hot tub. Back inside, enjoy light filled living spaces, sleek modern updates, spa inspired bathrooms, and thoughtfully updated HVAC and Septic systems for comfort and peace of mind. With a 3 year old roof, new windows and doors, this home is sure to impress as well asset your mind at ease that all the heavy lifting has been done. This rare gem combines character, sophistication, and resort-style living. A must see for those seeking history with high end comfort. A massive list of inclusions including the pizza oven, loads of furniture list available on request. List of renovations sent on request. (id:26274)
RE/MAX Finest Realty Inc.
206 Sorbie Crescent
Loyalist, Ontario
Come live in the area's most sought after adult lifestyle retirement community. Lakeside Village. This premium end unit has no direct rear neighbours. The home has been lovingly maintained and has had thoughtful upgrades and quality features installed throughout. The smart layout has two bedrooms, two full baths, and an open-concept living area with oversized windows. The fresh and bright kitchen offers upgraded shaker cabinetry with a distinct backsplash and a quartz island. Rounding out the main floor is a laundry nook and patio doors that lead to the fully fenced rear yard. The lower level is fully finished with an additional bedroom, rec room, office nook and large workshop or storage room. Also unique to this desirable community is access to the private fully furnished Lake Side Village clubhouse. Ideal for social events with neighbours and community activities. This home demonstrates the quality finishing details you expect in a quiet and welcoming community not often available. This might be the perfect place for you to call home. (id:26274)
Royal LePage Proalliance Realty
1425 Summer Street
Kingston, Ontario
Discover this beautiful townhome by Caraco. This home offers more than 1,800 sq/ft of grade living space. Not to mention the spacious full-height basement, ready for your inspiration. This home features 3 bedrooms and 2.5 bathrooms. Enjoy an open concept layout with high ceilings, tile and wood floors, and stainless steel appliances. The kitchen also features stone countertops, apple cabinetry, a walk-in pantry, and an island with an under-mount double sink. The living room has a gas fireplace and a patio door leading to the backyard. Upstairs, the primary bedroom boasts a walk-in closet and a 4-piece ensuite with a separate tub and shower. 2 more bedrooms, a second 4-piece bathroom, and a separate laundry room offer convenience for the entire family. Located close to schools, parks, CFB Kingston, RMC, and downtown Kingston. Schedule your private viewing today. (id:26274)
Exp Realty
48 Ellerbeck Street
Kingston, Ontario
Located in Kingston's sought-after Alwington neighbourhood, 48 Ellerbeck Street is a 3+2 bedroom, 2-bathroom bungalow that blends classic charm with modern updates. Set on a landscaped corner lot, the home offers privacy, curb appeal, and a bright, open main floor. The spacious living and dining area features wide luxury vinyl plank flooring and large windows that fill the space with natural light. The updated kitchen (2022) includes quartz countertops, a custom backsplash, stainless steel appliances, and an XL undermount double-basin sink. The finished basement, with a separate entrance, offers excellent versatility with a kitchenette, living area, rec room, two bedrooms with closets, and a renovated bathroom, ideal for an in-law suite or rental use. Recent updates include a new roof (2018), natural gas furnace (2022), hot water tank (2022), HRV system (2022), upgraded plumbing and electrical with new panel (2022), potlights (2022), and new flooring throughout (2022/2024). Accessibility improvements were also made in 2022 to the entrance, primary bedroom, main floor bath, and living/dining area.Just steps from Queen's University, the Isabel Bader Centre, hospitals, schools, and the waterfront, this location offers outstanding convenience. With nearby public transit, shopping, and community amenities, this property is a smart choice for families, investors, or anyone seeking flexible living in a prime area. (id:26274)
Royal LePage Proalliance Realty
210 Beechwood Road
Greater Napanee, Ontario
Unlock the potential of over 200 acres of pristine, flat land offering the perfect canvas for your next big vision. Whether you're looking to build a private estate, pursue agricultural ventures, or explore development opportunities (subject to approvals), this expansive property delivers unmatched versatility. Situated in a highly desirable location with incredible access to Highway 401, local schools and hospitals. You'll enjoy seamless connectivity while still basking in complete peace and privacy. The property offers a rare combination of seclusion and convenience ideal for those seeking a tranquil setting without sacrificing accessibility. This is an exceptional property with many options for use with current zoning. (id:26274)
RE/MAX Finest Realty Inc.
314 Baseline Road
Frontenac Islands, Ontario
For discerning buyers looking for the best available waterfront building lot. Escape to your own private sanctuary. An extraordinary opportunity to own drive-able island, waterfront property just 30 minutes from downtown Kingston. This rare gem offers nearly 2 acres of gently sloping terrain, crystal-clear water, and protected shoreline, making it the ideal setting for your dream cottage or year-round retreat. The property features: DRIVE UP ACCESS - No boat required, reach your island haven by car with ease via the 24/7 on demand ferry service. Crossing takes only 7 minutes. PRIME LOCATION - Located only 30 min from downtown Kingston. SAFE/ LEVEL - Easy level access to the water will ensure safety for aqua adventurers young and old. PROTECTED WATERS - located in a serene bay providing protection from the elements. SUNSETS - Truly breathtaking sunsets on offer year round. PRIVACY - Located on a private Lane with only 4 executive sized lots. This is more than land its a launchpad for your legacy. A place where evenings glow, mornings are quiet, and every square foot is filled with possibility. This property will not disappoint! All offers need to be subject to severance approval, taxes to be assessed, legal description to be provided and civic address to be provided prior to closing. (id:26274)
Sutton Group-Masters Realty Inc.
289 Olympus Avenue
Kingston, Ontario
Welcome to 289 Olympus Avenue, a spacious four-level split home located in the desirable Henderson Place neighbourhood of Kingston. Set on a generous 65 x 150 ft lot with mature landscaping, this property offers both comfort and room to grow in a family-friendly setting. Inside the home features 3 + 1 bedrooms and multiple living areas, making it ideal for families or those who appreciate flexible space. The main floor is highlighted by hardwood floors and a bright, open living and dining area that flows into a functional kitchen. A large lower-level recreation room provides extra living space for gatherings, hobbies or a home office. Upstairs, you'll find three comfortable bedrooms and a full bathroom, while the lower level includes a versatile additional bedroom or guest suite. The basement also offers ample storage and potential for further development. Outside, the private yard, surrounded by established trees and greenery is perfect for entertaining, gardening, or play. A single attached garage and long driveway provide convenient parking. Located close to public and French immersion schools, parks, shopping and recreation facilities, this home offers the perfect balance of quiet suburban living with easy access to Kingston's amenities. Whether you're looking to settle into a welcoming neighbourhood, or seeking a property with long-term value, 289 Olympus Ave is ready to be your next home. (id:26274)
Sutton Group-Masters Realty Inc.
3958 Harrowsmith Road
Frontenac, Ontario
Welcome to 3958 Harrowsmith Road -- a truly unique property in the heart of the charming village of Harrowsmith. This former church with a spacious residential addition presents a rare opportunity for personal living, business potential, or both. Zoned UC-1 (commercial), its perfect for a home office or other venture! The original church showcases stunning limestone architecture, with a bright, open "Nave" featuring soaring ceilings and vibrant stained glass windows. The bell tower remains intact with stairs to the top offering potential to finish and a bathroom rough-in adds future flexibility. The upper balcony/gallery is in excellent condition and provides ample space for creative use. The rear addition offers a generous amount of living space, beginning with a large foyer and flowing into the main living area with a cozy wood-burning fireplace and walkout to a spacious deck. The kitchen features a unique split layout with ample cabinetry. Two bedrooms are on the main level, including a primary suite with a 4-piece ensuite, plus a large 2-piece bath. The lower level includes two more bedrooms, an office/den, a 4-piece bath, and a laundry area, perfect for families or in-law suite potential. Upstairs, a 600 sq. ft. loft is currently used as a workshop. The back section has a block foundation and is independently serviced by air, a furnace, a heat pump, and its own eco septic system. The front section of the home is on a stone foundation with a holding tank and is serviced by a hot water tank, a furnace, and a heat pump. Electric baseboards are also a source of heat. The property has ample parking for residential and commercial needs, an EV charger, and fibre-optic high-speed internet is available and is just a short walk from the K&P and Cataraqui Trails. Come see it for yourself! (id:26274)
Royal LePage Proalliance Realty
607 - 14 Greenview Drive
Kingston, Ontario
Downsize in style to this well-maintained and secure building, offering a bright sixth-floor unit with an unobstructed west-facing view from your private balcony. Enter through the professionally decorated foyer of this prestigious residence and enjoy a full range of amenities, including a games/exercise room with library, laundry and storage facilities, and a refreshing outdoor pool. One dedicated parking space is included, with ample visitor parking available. Inside, the unit is move-in ready, featuring upgraded flooring, elegant crown moulding, and dual remote-control blinds to adjust light and warmth with ease. Recent updates include a new induction stove and a brand-new dryer, with all appliances included. Conveniently located near shopping, public transportation, and scenic waterfront trails, this property combines lifestyle appeal with steady market demand, making it a smart choice for both owners and investors. Schedule your private viewing today. (id:26274)
Exp Realty
14 Downie
Frontenac Islands, Ontario
Looking for Peace and Tranquility? Welcome to Downie Island! Centrally located in the 1000 Islands. Truly amazing deep, clean waterfront perfect for swimming and enjoying the beautiful sunsets. Including a large boat-port able to accommodate multiple boats and swim off or feed the passing by swans. This cottage offers 3 bedrooms 1 loft area and separate sleeping bunkie, 2 full bathrooms, stunning hardwood vaulted ceilings, large panoramic windows to enjoy the breathtaking waterfront views. Step out the patio doors to bask and unwind in the sunlight on the expansive wrap-around deck, open concept kitchen with all the modern conveniences. Just bring your overnight bag this cottage is turn key and ready for you to enjoy the dog days of summer. 10 minute boat ride away from the Glen House Resort/Smuggler's Glen Golf Course. (id:26274)
RE/MAX Finest Realty Inc.
11 Concession Road
Quinte West, Ontario
Turnkey Legal Duplex Ideal for Homeowners & Investors! Welcome to 11 Concession Road, Frankford, a fully updated legal duplex offering the perfect blend of comfort, modern updates, and income potential! Whether you're a homeowner looking to offset your mortgage or an investor seeking a move-in ready rental, this property is a smart financial decision. Main Unit: Modern & Spacious Living: Step into this charming brick bungalow featuring three spacious bedrooms and a beautifully renovated 4-piece bathroom. The freshly updated kitchen (2024) boasts quartz countertops, a stylish backsplash, a single sink, and a modern faucet, making it the perfect space for cooking and entertaining. New vinyl flooring, baseboards, and fresh paint throughout (2024) give the home a bright, contemporary feel. The large bay window in the dining area floods the space with natural light, offering a picturesque backyard view. Lower Unit: Mortgage Helper or Investment Opportunity: The separate lower-level unit is a self-contained living space, complete with its own kitchen, living room, dining area, and private bedroom. Featuring new interior doors (2023), a modernized bathroom, and a new fridge, this unit is tenant-ready, generating $1,537.50/month in rental income (tenant pays 40% of hydro). Location & Lifestyle: Situated on a quiet street, this home is just a short walk to the beach and river access, perfect for those who love nature and outdoor activities. You'll also find restaurants, a hardware store, a library, a post office, and a supermarket all within walking distance. This is an exceptional opportunity for both homeowners and investors alike. With a legal duplex status and rental income to assist with financing, 11 Concession Road is a financially sound and lifestyle-enhancing investment. List of updates available. (id:26274)
Exp Realty
7387 County Rd 9
Greater Napanee, Ontario
Take a moment to visit 7387 County Road 9 and experience firsthand the beauty, expansive space, and incredible location this property offers. Discover the timeless allure of this captivating century farmhouse, where historic charm meets modern comfort, offering the perfect retreat for your family. Located just a short 5-minute drive from downtown Napanee, this enchanting property features 5 bedrooms, 3 baths, and a loft master suite, providing ample space for everyone to enjoy. The home has been thoughtfully upgraded to enhance its character and functionality. Step inside to find radiant in-floor heating in the foyer and garage, a seamless blend of original and new Canadian pine flooring, and a sleek metal roof installed in 2019. The kitchen is a chef's delight, complete with granite countertops, and the home is kept cozy with foam insulation added in 2021 and a modern propane furnace installed in 2024. Above the garage, a versatile loft space awaits your imagination, perfect for a hobby room, studio, or additional living area. The beautifully landscaped grounds are dotted with several outbuildings, including a detached 30' x 30' shop with 14' ceilings, a concrete pad, and two 10' x 10' doors, all fully equipped with electricity. The property also includes a fully heated attached 2-car garage/workshop, as well as a detached single-car garage/carriage house, offering endless possibilities. Nestled amidst picturesque open fields with breathtaking views, this stunning home is ready to embrace its new owners. Experience the perfect blend of historic charm and modern convenience in a setting that feels like home from the moment you arrive. (id:26274)
Century 21 Heritage Group Ltd.
174 Thomas Street
Deseronto, Ontario
Welcome to 174 Thomas Street, a charming opportunity nestled on a quiet residential street in Deseronto. This detached home offers a comfortable and flexible layout, featuring a main floor bedroom, full kitchen, bathroom, and an upstairs bedroom that could easily be converted back into two bedrooms if desired. With its thoughtful design, this home presents excellent rental potential or a unique opportunity for first-time buyers to enter the market with space to grow. The property sits on a beautiful, deep lot with a large backyard, perfect for gardening, relaxing, or entertaining. There's also a bonus Bunkie, complete with bunk beds, a great spot for kids, guests, or even a creative workspace. The home also features a detached garage and an extra-long driveway, providing plenty of parking and storage options. This is an ideal home for those looking to start their real estate journey or for investors seeking a versatile property with income potential. Located just minutes from Highway 401, Deseronto offers quick access to Belleville, Napanee, and Kingston, while still maintaining the charm and affordability of small-town living. With the waterfront, shops, and local amenities nearby, 174 Thomas Street is a smart and appealing choice in a growing community. (id:26274)
Century 21 Heritage Group Ltd.
580 Macdonnell Street
Kingston, Ontario
Welcome to 580 MacDonnell St. This well maintained 1567sqft 2 story comes with a hidden oasis! The main floor features a spacious living room, kitchen, separate dining and family room. Main floor laundry and a sun room overlook the large back deck/pool for all your entertainment needs. 3 bedroom + 1 Bath on the second floor. Detached garage and unfinished basement offer plenty of storage space. The lift installed in the stairwell is ideal for those with mobility issues; or can be removed before closing. Don't miss your opportunity to own this home full of charm in the heart of downtown Kingston! Inquire today for more information. (id:26274)
Sutton Group-Masters Realty Inc.
627 Stafford Lane
Frontenac, Ontario
Welcome to this fabulous waterfront bungalow on the historic Rideau system, offering access to Cranberry Lake, Whitefish Lake, Dog Lake --and all the way to Ottawa and Montreal if you choose. This property is a true retreat, blending privacy and natural beauty with modern comfort and style. Set on 3.5 acres with over 1,100 feet of pristine waterfront, this home is a paradise for boaters, anglers, and nature lovers alike. Enjoy world-class bass fishing, quiet mornings on the water, and a perfect swimming spot right off your own dock. Built in 2016, this 9-year-old, 1,700 sq. ft. bungalow is in immaculate condition. The open-concept design showcases soaring cathedral ceilings, a granite kitchen, and expansive windows that frame stunning views from every angle. With three bedrooms and two bathrooms, the home provides plenty of space for family and guests, while the deck and outdoor spaces are ideal for entertaining or simply soaking in the peaceful surroundings. Recent upgrades include a new Generac generator and a new heat pump installed in 2024, ensuring year-round comfort and peace of mind. An attached two-car garage, additional parking, and included outbuildings such as a bunkie and storage shed add both convenience and flexibility. Whether you're searching for a permanent residence, a seasonal retreat, or an incredible waterfront investment, this property delivers unmatched lifestyle and opportunity -- just 30 minutes from downtown Kingston. (id:26274)
Century 21 Heritage Group Ltd.
A5 Hetu Road
Front Of Leeds & Seeleys Bay, Ontario
Welcome to River Valley Estates. Build your dream home with a builder of your choice, or utilize the experience of Hetu Homes. Set within an architecturally controlled estate community on the Gananoque River, River Valley Estates provides convenient access to Kingston, Brockville and the 1000 Islands. Located just minutes north of Hwy 401 at Gananoque, the possibilities are endless with Hetu Homes. As a Tarion registered builder with over 20 years experience in new home construction, Hetu Homes offers a fully customizable building experience with a range of craftsman style designs and plans to choose from. Wake up to nature and bird song within a stadium of forest and start living your best life. Lot #A5 features 2.6 total acres and has already been partially blasted - ready to pour a foundation! A walkout basement is possible on this lot. Standard specs of a Hetu home include porcelain tile, hdwd, granite counters, 9 foot ceilings in the basement, A/C, the list goes on. Some restrictive covenants apply. Come and see what River Valley Estates has to offer! (id:26274)
RE/MAX Rise Executives
B4 Hetu Road
Front Of Leeds & Seeleys Bay, Ontario
Welcome to River Valley Estates. Build your dream home with a builder of your choice, or utilize the experience of Hetu Homes. Set within an architecturally controlled estate community on the Gananoque River, River Valley Estates provides convenient access to Kingston, Brockville and the 1000 Islands. Located just minutes north of Hwy 401 at Gananoque, the possibilities are endless with Hetu Homes. As a Tarion registered builder with over 20 years experience in new home construction, Hetu Homes offers a fully customizable building experience with a range of craftsman style designs and plans to choose from. Wake up to nature and bird song within a stadium of forest and start living your best life. Lot #B4 features 2.5 total acres and roughly 270 feet of water frontage on the Gananoque River. This lot has been fully blasted already and is ready to be built on! Standard specs of a Hetu Home include porcelain tile, hdwd, granite counters, 9 foot ceilings in the basement, A/C, the list goes on. Some restrictive covenants apply. Come and see what River Valley Estates has to offer! (id:26274)
RE/MAX Rise Executives
21a Centre Street
Prince Edward County, Ontario
Welcome to 21 Centre St., Picton. This exceptional duplex, currently configured as a single-family residence, offers unmatched flexibility for personal use, multi-generational living, or as an income-generating investment property all in the vibrant core of Prince Edward County. The main floor features a beautifully updated luxury kitchen, cozy sit-in window bays, a spa-like full bathroom with heated floors, convenient in-unit laundry, a bright and spacious living area, and a layout that allows for one or two bedrooms, depending on your needs. The upper level is a fully self-contained three-bedroom suite complete with its own living room, kitchen, bathroom, and laundry ideal for rental income, guests, or extended family. Both units have separate water meters. Outside, you'll find ample parking, a detached garage with upper loft (with skylights) for added storage or workspace, and a private courtyard perfect for entertaining or quiet relaxation. Bonus features include a saltwater hot tub, standby generator, roughed-in plumbing in the garage, and even a rock climbing wall for adventurous spirits! Set on a low-maintenance lot, this property is ideal for busy professionals, families, or investors. Located just minutes from PECs renowned 40+ wineries, breweries, galleries, and beaches, and with convenient access to Toronto, Ottawa, Kingston, and Belleville, this is a rare opportunity to own a piece of one of Ontario's most desirable and fast-growing regions. Don't miss your chance to invest, live, and thrive in The County. (id:26274)
RE/MAX Finest Realty Inc.
212 - 17 Eldon Hall Place
Kingston, Ontario
Welcome to Eldon Hall Place #212 in Kingston. This spacious 2 bedroom + Den unit is very convenient to downtown, minutes away. You have a private balcony, reserved parking & access to a bike locker. Located in Polson Park neighborhood, the property is within walking distance to parks, schools and public transit. (id:26274)
RE/MAX Finest Realty Inc.
Lot 1 School Road
Stone Mills, Ontario
A wonderful building opportunity right next door to Enterprise Public School! Just 20 minutes north of the 401, sits these three, 1.25 acre building lots that are currently being severed. Build your own dream home or ask us about building to suit. Expected completion date of severance is in April/May of 2025. A drilled well will be place upon completion and these lots will be ready to go. Not much better opportunity to buy land for under 100k! Lots are HST applicable. (id:26274)
RE/MAX Rise Executives
36 William Street
Rideau Lakes, Ontario
A lovely Victorian-style red brick two-storey home in the charming village of Delta! This character-filled property boasts 4 bedrooms, 2 updated bathrooms, and original millwork throughout, including intricate trim, baseboards, and a quaint built-in feature. The main level welcomes you with a large foyer entrance, a bright and inviting living room bathed in natural light, a formal dining room perfect for entertaining, and a generously sized kitchen with ample white cabinetry, an island, and a convenient half bath with laundry and extra storage. Upstairs, you'll find 4 comfortable bedrooms and a beautifully updated full bathroom. Modern updates over the years include vinyl windows, a new roof, refreshed kitchen and bathrooms, updated flooring, fresh paint, a propane furnace, central air, and an upgraded breaker panel, ensuring peace of mind and comfort. Outside, the fully fenced backyard with a storage shed is perfect for outdoor activities, while the covered front porch adds to the homes curb appeal. Located in the picturesque village of Delta, with access to both Lower and Upper Beverly Lake and just 30 minutes from Kingston, this home perfectly blends historic elegance with modern convenience in a serene and scenic setting. (id:26274)
RE/MAX Finest Realty Inc.
252 Dean Island Road
Rideau Lakes, Ontario
Whitefish Lake Morton Bay! Why have a small piece when you can have it all (6+/- acres). this 2-bedroom off grid cabin with mainland parking is nestled in the oaks and pines on floods island in beautiful Morton Bay. Whitefish Lake is part of the rideau waterway which is both a Canadian heritage river and UNESCO world heritage site. Rock Dunder; a well known and visited lookout destination is across the bay. The island is a 2-minute boat ride from mainland parking. Close enough to swim across...once there you will begin to feel a sense of calm and tranquility. Sitting on the deck admiring the views and reflecting on life is great for your overall well being. Morton bay is a destination for many boaters with its breathtaking views. Touring the Rideau system with its unique lock system to Kingston or Ottawa must be on everyone's bucket list. Jones Falls locks and horseshoe damn are just around the corner by boat or car and are referred to by many as the most beautiful place to have a picnic and enjoy the day. Fishing on Whitefish Lake is exceptional with an abundance of northern pike, small and largemouth bass and many pan fish species to make your day on the water an enjoyable and memorable one. Make this your happy place. There is a separate cabin(studio)on the ridge a short walk from the main cabin that offers additional quiet space or storage. Want to go for dinner by boat then take a short tour and enjoy a lovely meal at the hotel Kenney or Opinicon restaurants on the water. You are in the heart of it all here, where the best of both worlds exists. This is a property where you can explore and develop a plan for future generations. (id:26274)
RE/MAX Rise Executives
1311a Road 506
Frontenac, Ontario
Welcome to your own private paradise in North Frontenac! Nestled on a sprawling 49-acre lot, this property offers a rare opportunity for nature enthusiasts and dream home builders alike. Step into a world of natural beauty with picturesque walking trails meandering throughout the property. Lose yourself in the tranquility of the surrounding forest, listening to the soothing sounds of nature as you explore the diverse terrain. One of the highlights of this property is its abundance of maple trees, perfect for tapping and enjoying the sweet rewards of maple syrup production. With the potential to be split into three additional lots for building, this property offers endless opportunities for development. Create your own private retreat, build your dream home surrounded by nature, or seize the opportunity to offset costs by severing off some lots. Whether you envision a secluded getaway or a thriving homestead, this property is a nature lover's haven waiting to be discovered. Embrace the serenity of country living while still being within reach of modern conveniences. Don't miss out on the chance to own your own piece of paradise in North Frontenac. (id:26274)
RE/MAX Rise Executives

