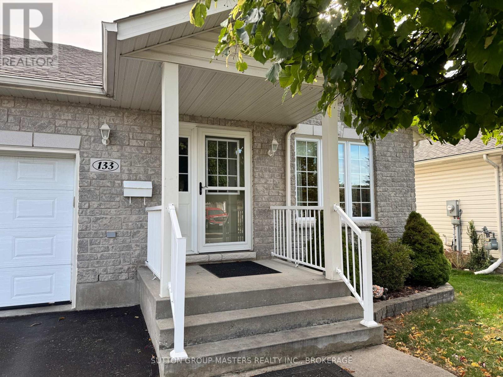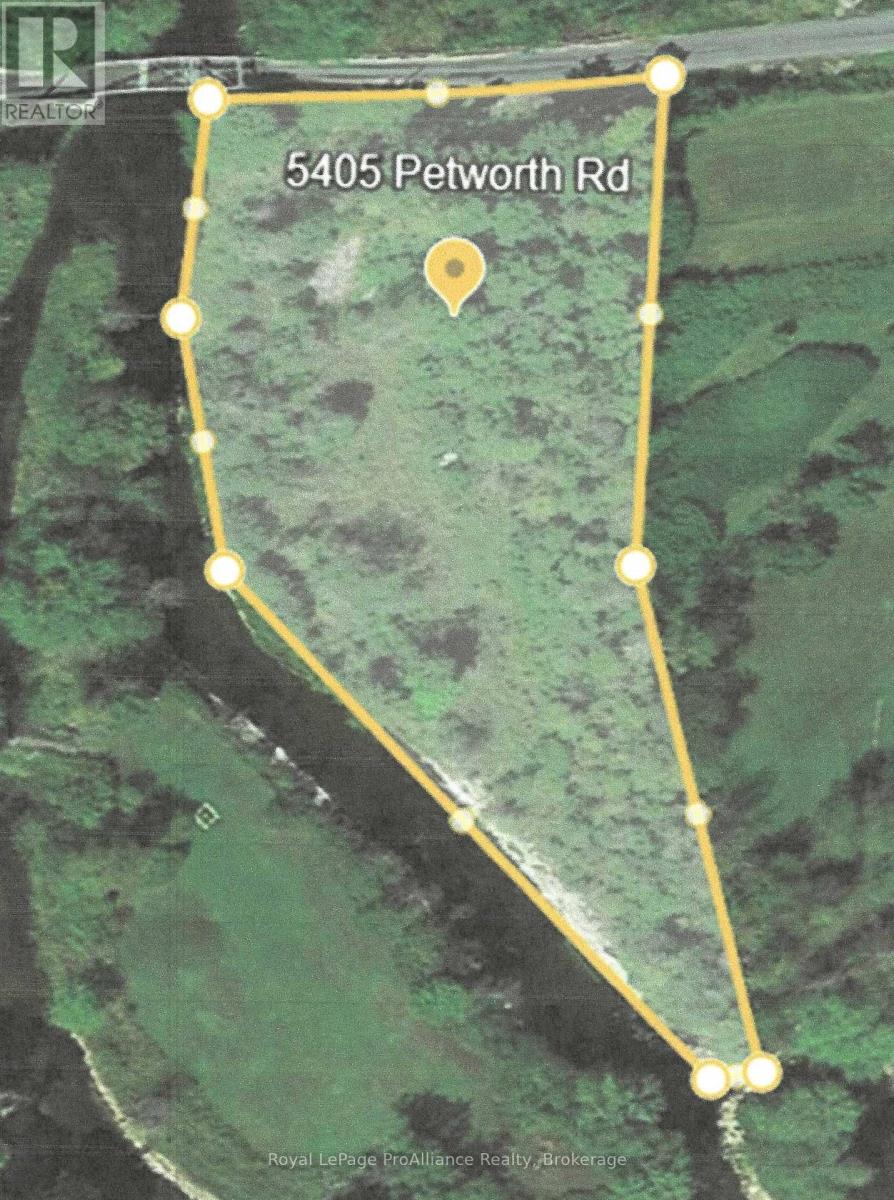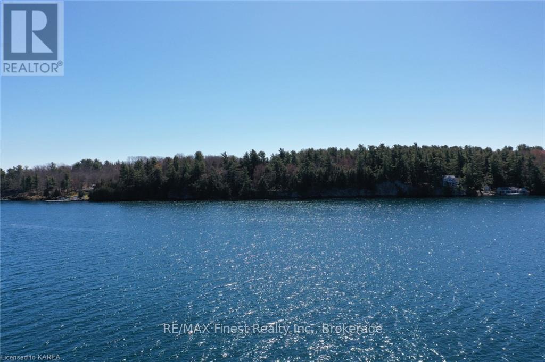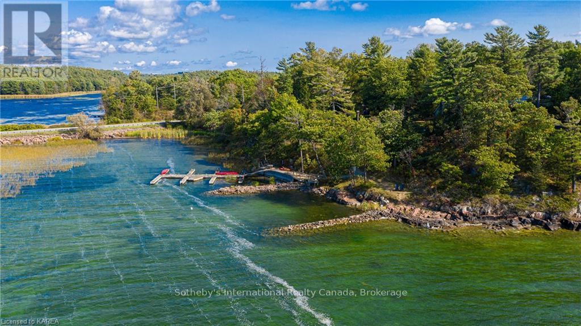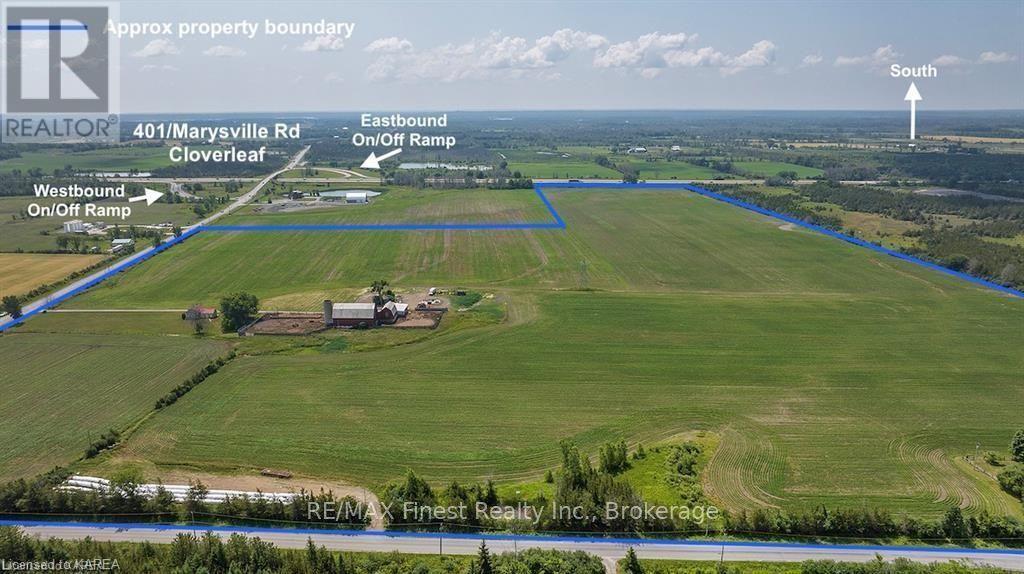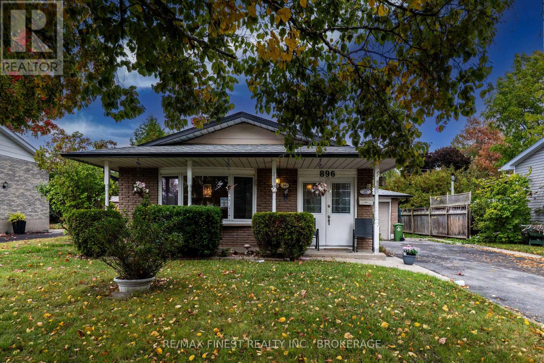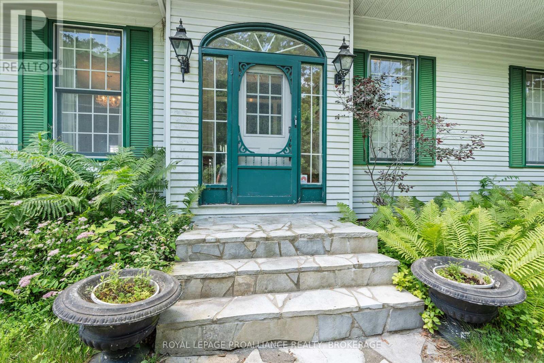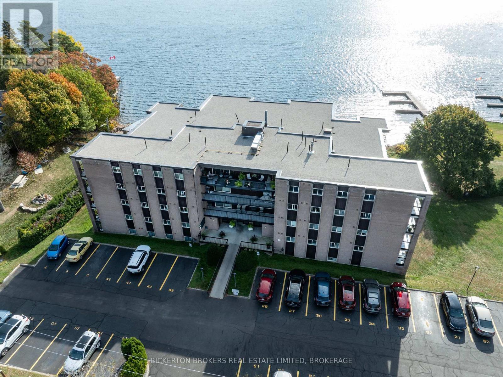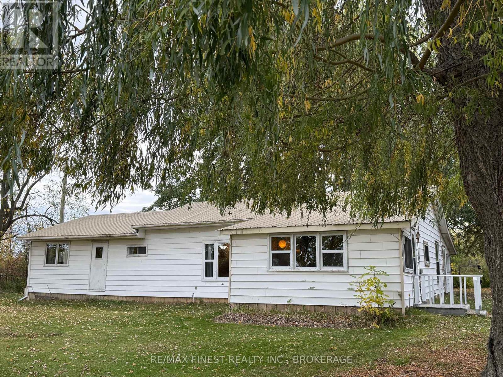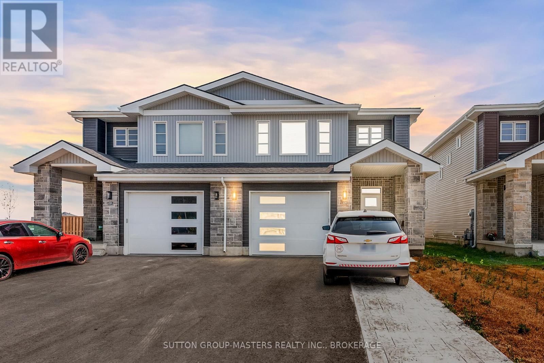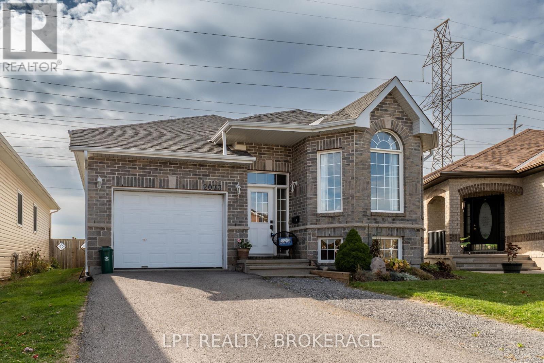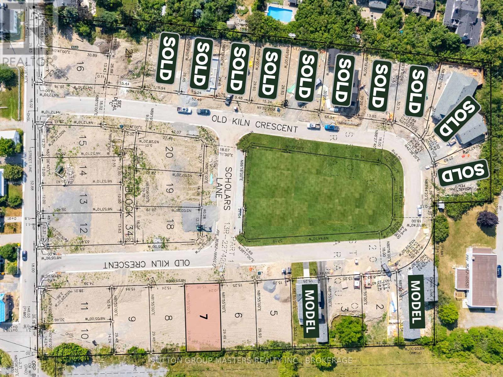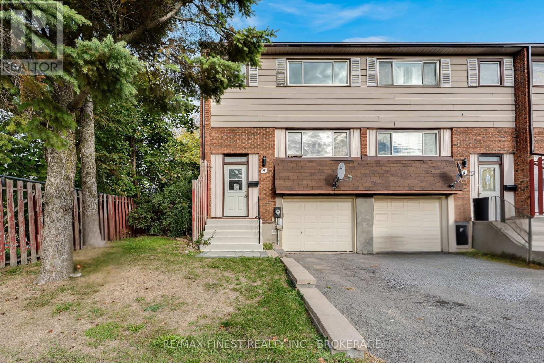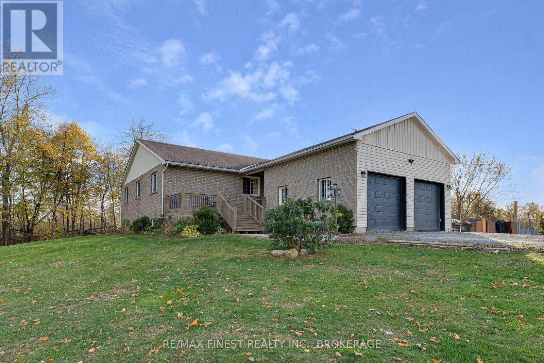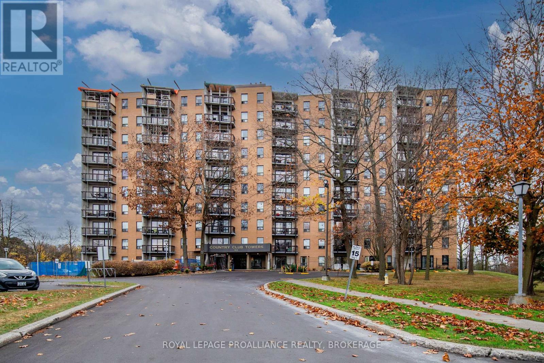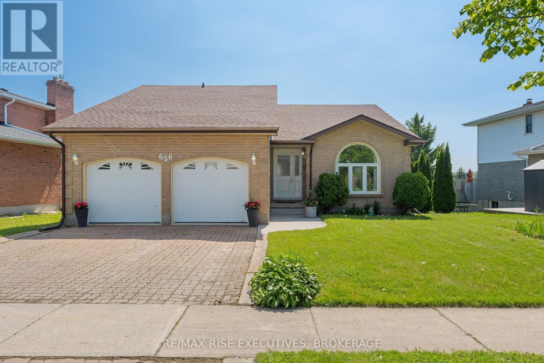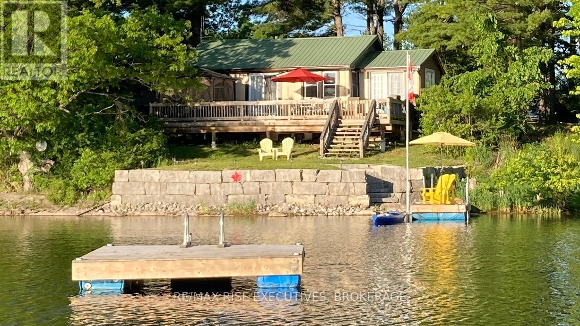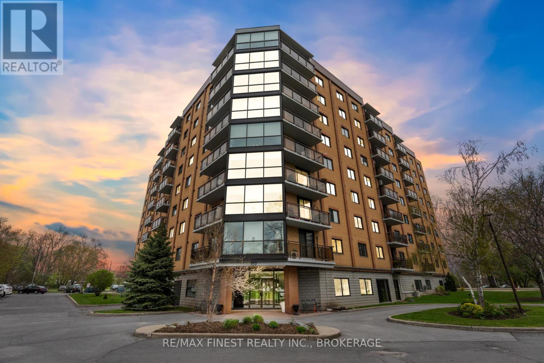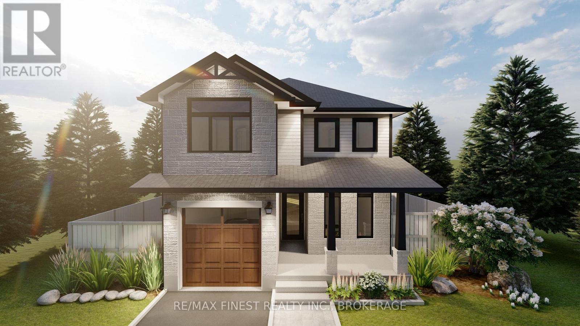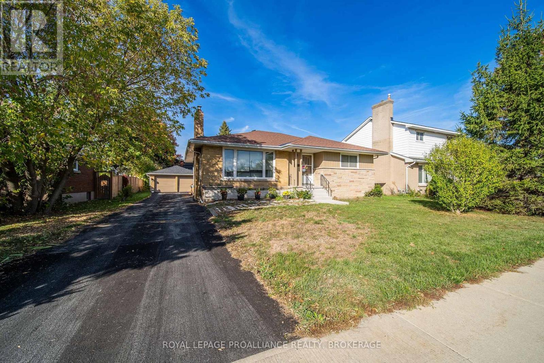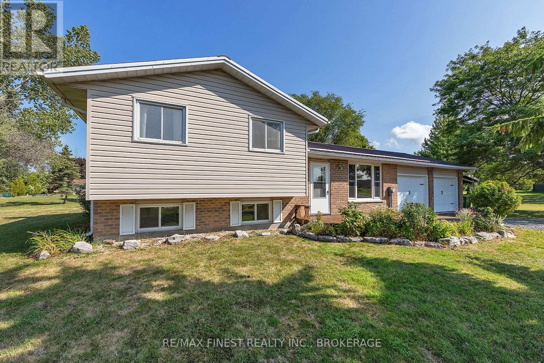133 Ellesmeer Avenue
Kingston, Ontario
Designed adult living neighbourhood of Walnut Grove with beautiful walk paths and a club house with a full schedule of activities. This end unit row brick faced bungalow is completely finished. With hardwood flooring, open concept living rm/kitchen/dining areas. Main floor features master bedroom with full ensuite. Patio doors to the large deck and private fenced backyard with southerly exposure. Inside entry from single car garage and a fully finished basement with large rec room, another bedroom and a large 3 pc bathroom with a sauna to sooth those finicky joints in winter. Large laundry room downstairs with the option to move it upstairs already in place and plenty of storage. Conveniently located with amenities nearby. Walnut Grove Assoc. Fee is $655/yr. https://walnutgrovekingston.ca (id:26274)
Sutton Group-Masters Realty Inc.
Pt Lt 7 Smiths Bay Lot
Rideau Lakes, Ontario
Located in Smith?s Bay, just north of Jones Falls Road, this water access lot has acreage, privacy, mature trees and over 1300 feet of shoreline. The waterfront is natural along the eastern shoreline and becomes shallower back further in the bay. This water-body is part of the Rideau Canal System and gives the new owner endless boating opportunities along this Heritage waterway. Being sold along with this lot are two small islands and a 1.4 acre lot along the north side of Jones Falls Road. This lot has two hydro towers located on it and it has steep access from the road. The water access lot could be a great spot for a small cabin, bunkie or camp site. (id:26274)
Royal LePage Proalliance Realty
13 Coventry Crescent
Kingston, Ontario
Looking for a property where you can gain some sweat equity? Try this 3 bedroom, 2 bath townhouse! Roomy updated kitchen, plenty of counter space, ample cupboards. Spacious living room/dining room. Upstairs has large primary bedroom with cheater ensuite, two good sized bedrooms and a full bath. Finished basement includes a half bath, laundry, and a generous recreation room with a patio door walkout to backyard. There's lots of room to make this house into your home. Playground a few steps away. Close to schools, shopping, and other amenities. Bus stop close by. And only minutes to the 401. You need to see this one!! (id:26274)
Sutton Group-Masters Realty Inc.
5405 Petworth Road
Frontenac, Ontario
If you enjoy the sound of flowing water & the peace of the country you might consider this quaint semi-private property on the Napanee River boasts 530ft waterfront with a backdrop of mature trees and an extensive brush patch toward the south end of the property . Maximum building footprint app. 1,400sf. Natural, low-lying shoreline for canoeing or kayaking at one end. There is deeper water and a small islet for seasonal docking, swimming & fishing at the other end. Existing Well on the property, records available upon request. Close to trails for 4-wheeling, snowmobiling, or hiking. See Documents for further details, including the Aerial Plan. (id:26274)
Royal LePage Proalliance Realty
C Club Island
Leeds And The Thousand Islands, Ontario
Come explore this large waterfront lot on Club Island in the 1000 Islands! 24 acres spanning across the entire Island with deep clean waterfront, 314ft on the North shore and 323ft on the South shore for a total of 637ft of waterfront! . Beautifully treed and natural stone out-cropping's at the shoreline. Club Island is a 5 min boat ride from Rockport, which offers many amenities such as convenience stores, restaurants, marinas and bicycle path! (id:26274)
RE/MAX Finest Realty Inc.
345 Thousand Islands Parkway
Front Of Leeds & Seeleys Bay, Ontario
Intimately located between Gananoque and Ivy Lea along the 1000 Islands Parkway, lies this quiet, cozy group of cottages set in a picturesque bay. Each cottage has distinct design elements, private bathrooms, decks and parking. They also have their own private hot tub, fire pit and outdoor grill. \r\n\r\nOne of the features of the 3.5 acre property that is so keenly important is the CT Zoning (Tourist Commercial) which significantly allows for possible expansion and options normally not available otherwise. The current owners have installed a state of the art wastewater treatment system, renovated the current cottages and retained older buildings on site to preserve their important positions on the parcel of land. With just over 700' of waterfront and a stonebreak wall that provides for safe dockage at the multi slip docking set up this is the perfect location for a cottage rental business, a private or corporate getaway. \r\n\r\nOne cottage currently is set up for year round use but with HVAC in all cottages certainly early and late season will be exceptionally comfortable. There are two back up generators on site for the completely furnished cottages to make sure that family and guests stay safe and warm if the power does go out. There are 5 cottages on the property. Buildings measuring at: 734sqft, 360sqft, 1,004sqft, 546sqft, 340sqft.\r\n\r\nThis is an amazing opportunity if you are an islander who is looking for a mainland location that can accommodate overflow guests, off season enjoyment or just a stepping off point for your island property that also creates an income. (id:26274)
Sotheby's International Realty Canada
111 Marysville Road
Tyendinaga, Ontario
This 100 acre lot is the ideal strategic location for a regional presence along the 401 in Eastern Ontario, located midway between Toronto and Montreal. Entry immediately off the 401 (Exit 566) & Marysville Rd exchange with direct east and west bound access, this flat and easily accessible property provides massive potential for any company looking for an anchor point in Eastern Ontario along Canada's most travelled highway, connecting the country with North America's eastern seaboard. Bordered by three roads with over 3000 ft of combined frontage, this property offers a great opportunity for any company looking to expand their logistics and transportation footprint. Permitted uses include Travel/Service Centre (Gas Station/Hospitality/Restaurants), Distribution centre, Warehousing, Transport Switching Yard and 'Dry Industrial' uses, which are all consistent within the County of Hastings Official Plan for the subject property's zoning designation. (id:26274)
RE/MAX Finest Realty Inc.
896 Development Drive
Kingston, Ontario
Great opportunity in Kingston's west end! 896 Development Drive is a 3-bedroom backsplit with an attached single-car garage, ideally located close to all major amenities. Just minutes to Cataraqui Centre, RioCan, Costco, Loblaws, schools, parks, and public transit, with quick access to Hwy 401 and Gardiners Road. This property offers excellent potential for first-time buyers, renovators, or investors looking to add value in a highly convenient, family-friendly neighbourhood. (id:26274)
RE/MAX Finest Realty Inc.
1597 Shales Road
Frontenac, Ontario
An opportunity to "have it all" on an 10+ acre estate property 15 minutes north of Kingston on a well-serviced municipal road. Features include a spacious, comfortable and beautifully maintained home with plenty of room for entertaining family and friends, approximately 1500 feet of shoreline on a deep, clear and very lightly populated lake, peaceful and unspoiled surroundings on a quiet cul - de sac and a classic Canadian Shield landscape including dramatic rock formations, meadows and a pristine mature forest with towering white pines. The 5 bedroom home includes on the main floor a bright and expansive kitchen/family room with panoramic views over field and forest, an elegant foyer and living room with gleaming hardwood, a formal dining room, a primary suite with 2 bathrooms and dressing room, a greenhouse, a sunroom, and walk-out to a shaded deck offering great space for outdoor entertaining. The second floor includes 4 bedrooms, a full bathroom and a storage room. This home has been extensively updated including 3 Lennox heat pumps, a Lennox propane furnace with an advanced integrated climate control system, a whole house Kohler 20 KW automatic standby generator, back - to - back propane fireplaces warming the living room and family room and renovated bathrooms. The property also includes a double garage, a19th century driveshed, and a dock shed . A long floating dock provides access to excellent swimming, fishing and boating. Peaceful trails and walkways access every part of the property . (id:26274)
Royal LePage Proalliance Realty
406 - 610 William Street S
Gananoque, Ontario
2 Bedroom waterfront corner suite in popular and quiet Pier One condo complex. Popular Grenadier model offers gorgeous views and a practical floor plan for easy living. Being sold to settle an estate and priced aggressively to sell now. Pier One is a welcoming and friendly condo community where neighbors look out for each other. For a carefree condo lifestyle this could be the one for you. Call and see it today. (id:26274)
Bickerton Brokers Real Estate Limited
1623 Road 96
Frontenac Islands, Ontario
Looking for a quiet place to call your own? Nestled among mature trees and surrounded by nature, this 1600 sq. ft. home, offers the perfect blend of island tranquility and urban convenience. Just a 20 minute ferry ride from downtown Kingston, where you can enjoy the best of both worlds. This charming home is the perfect location within walking distance to the village and main ferry terminal. Built in 1971, with additions completed in the 1990's, this clean, well-kept island beauty features, 2 bedrooms plus a den, 1 bath, detached garage, cozy propane fireplace, filled with character that's move-in ready to add your own personal touches. Enjoy the calm of Wolfe island while staying connected to everything you need. Whether you're a first-time buyer, downsizer, or weekend escape seeker, this property has lots of potential to welcome you home. Stop renting and start owning, island life is waiting for you!! (id:26274)
RE/MAX Finest Realty Inc.
229 Superior Drive
Loyalist, Ontario
Welcome to 229 Superior Drive in Lakeside Ponds - Amherstview, Ontario! This popular Barr Homes model, the "Sapphire", is an incredibly spacious semi-detached home that boasts 1,800 square feet of finished living space with 3 bedrooms and 2.5 bathrooms. Upon entering the home you will find a welcoming ceramic tile front foyer with closet space and a 2 piece powder room as you make your way into the open concept kitchen area. The kitchen features new appliances, a gorgeous backsplash, and quartz kitchen countertops including the grand island, great for hosting/entertaining. Just off the kitchen you will kind a mudroom with access to the garage that has an automatic opener for easier access. On the second level is where you will find the laundry room and 3 generous sized bedrooms including the primary which has it's own walk-in closet and 4 piece ensuite. The unfinished basement has a 3 piece rough-in and gives you full range of creativity allowing you to finish the space however you would like! Lastly, the fully fenced backyard lets you privately relax as you sit on the 12' x 12' deck taking in the morning sunrise or evening sunset. Other features of the home include a 5' wide stamped concrete pad which allows you to get two cars in the driveway side by side, blinds on every window, AND the hot water tank is OWNED! Do not miss out on your chance to own a stunning Barr Homes build here in the beautiful Lakeside Ponds! (id:26274)
Sutton Group-Masters Realty Inc.
2073 Swanfield Street
Kingston, Ontario
Welcome to this impeccably maintained 3-bedroom, 2.5 bath bungalow in Kingston's sought-after west end. From the moment you arrive, you'll appreciate the landscaped yard and the privacy afforded by no rear neighbours. Step inside to discover an inviting main level defined by soaring 10-foot ceilings and oversized windows that bathe every room in natural light. The living and dining areas flow seamlessly, anchored by a sleek heat-pump system for year-round comfort and complemented by a brand-new high-efficiency furnace. The kitchen features ample cabinetry, stainless-steel appliances. Convenience meets style with a main-floor laundry room. Slide open the glass doors off the dining area to reveal a generous deck overlooking the meticulously landscaped backyard-an entertainer's dream with space for morning coffee, barbecues. Descend to the partially finished lower level, where you'll find a stylish bar area set beside a gas-fired fireplace, creating a cozy ambiance for movie nights or hosting friends. A large recreation room offers flexibility for a home gym, hobby space, or secondary living area, accompanied by a 2 piece bath.Located on a quiet, family-friendly street close to parks, schools, and amenities, this home effortlessly blends modern upgrades with classic bungalow charm. you've been dreaming of-stylish, comfortable, Don't miss making this house your new call! (id:26274)
Lpt Realty
288 Old Kiln Crescent
Kingston, Ontario
Welcome to Barriefield Highlands by Cityflats, a rare opportunity to own a newly constructed home in one of Kingston's most sought-after communities. Situated in the heart of Barriefield Village, just minutes from downtown Kingston, this carefully planned neighbourhood offers the perfect blend of heritage elegance and modern convenience. Enjoy access to the newly established community park, East-end amenities, CFB Kingston, top-rated schools, Queen's University, and local hospitals. The Pittsburgh is a thoughtfully crafted, 1.5-storey heritage-approved home, offering 1,860 sqft of beautifully finished living space. With 3 bedrooms, 2.5 bathrooms, and a home office/den, this layout is ideal for families, professionals, or downsizers seeking comfort and refined style. This home makes a striking first impression with its timeless covered front porch, large symmetrical windows, and pitched roofline. Inside, the open-concept main floor features 9' ceilings, porcelain tile, hardwood flooring, and quartz countertops. The gourmet kitchen includes custom cabinetry and a spacious walk-in pantry, seamlessly connected to a welcoming living room with a gas fireplace and adjacent dining area. The large main-floor primary suite features a spacious walk-in closet, private deck access and a luxurious ensuite. For added comfort, radiant in-floor heating is included in the ensuite, large mudroom, and main-floor laundry. Upstairs, homeowners will enjoy two additional bedrooms, a 4-pc bathroom, and a dedicated home office space, ideal for remote work. Additional highlights include an ICF Foundation, a detached garage, and a fully sodded, professionally landscaped lot. The Pittsburgh model is available on select premium lots within Barriefield Highlands, allowing you to personalize your home's setting in this one-of-a-kind heritage community. Don't miss your chance to own a home that combines timeless character with modern-day living in one of Kingston's most desirable neighbourhoods! (id:26274)
Sutton Group-Masters Realty Inc.
5 Meadow Lane
Greater Napanee, Ontario
Cozy 3-Bedroom with Loads of Potential! Looking for a place you can make your own? This 3-bedroom,1.5-bath home has great bones and is just waiting for the right touch to bring it back to life. You'll love the spacious eat-in kitchen with patio doors that lead out to a tiered deck-perfect for BBQs, morning coffee, or just relaxing outdoors. The private backyard is lined with trees, offering a peaceful spot to unwind. Inside, there's a bright and airy living room, and the primary bedroom features a big window that lets in tons of natural light. Yes, it needs a little TLC, but with some vision and elbow grease, this place could really shine. Whether you're a first-time buyer, a DIY enthusiast, or just looking for a cozy spot to call home, this one's worth a look! (id:26274)
RE/MAX Finest Realty Inc.
2346 County Road 22
Loyalist, Ontario
Nestled in the heart of the countryside, this charming rural bungalow offers a peaceful escape from the hustle and bustle of city life. Surrounded by open fields and natural beauty, the property combines rustic character with practical comfort. Designed with single-level living in mind, the home features a cozy layout that includes spacious bedrooms, a bright and airy living area, and a fully equipped kitchen. Large windows invite in natural light and provide picturesque views of the surrounding landscape, while a private garden and patio space offers the perfect spot for outdoor relaxation or entertaining. Whether used as a full-time residence or a weekend getaway, this rural bungalow delivers the tranquility of country living with all the essentials. (id:26274)
Exit Realty Acceleration Real Estate
Exit Realty Group
38 Ballahack Road
Stone Mills, Ontario
Minutes from Tamworth and all its amenities, nestled on a private acre on a dead end road you will find country living at its finest! 38 Ballahack Road packs a lot of punch and value! This large country bungalow features over4200 finished square feet over two impressive levels including a walk-out basement. The main floor features a large foyer with access to your two car garage (with in-floor heating), a well designed open concept Kitchen, dining and living area ideal for family life, a bright home office, 3 large bedrooms, a 4 piece bathroom as well as a spacious primary bedroom with 3 piece ensuite and walk in closet. A convenient deck off of the dining area provides or an ideal spot to BBQ and overlook the privacy of your stunning yard with pool, patio and hot tub. The bright lower level does not disappoint with a contemporary full kitchen, dining area, 3 more bedrooms, another 4 piece bathroom, rec room, and plenty of storage. The heating system for the home is an efficient Outdoor Wood boiler system offering in-floor heat in the basement and garage as well as forced air for the upper level. There is also a propane fireplace in the lower level for your enjoyment and supplemental heat if desired. Lastly, the home features plenty of updates including new tile bed 2020, partial roof replacement (steel) 2020, Outdoor Wood boiler 2022, pool liner 2023, hot tub 2022, pool pump & filter 2023, workshop/boiler shed 2022, entire house painted in 2025, laundry reno 2025, and new window coverings throughout in 2022. (id:26274)
RE/MAX Finest Realty Inc.
510 - 66 Greenview Drive
Kingston, Ontario
Welcome to Country Club Towers, a serene 2-bedroom, 1-bathroom condo offering 896 sq. ft. of well-designed living space. Located at the end of a quiet cul-de-sac, this home is surrounded by mature trees and green spaces, providing a peaceful setting just minutes from urban amenities. Golf enthusiasts will love being close to Cataraqui Golf & Country Club, while nature lovers can explore the nearby Cataraqui Conservation Area. Step inside to discover a freshly painted interior with stylish wallpaper, updated in 2024. The kitchen boasts a new backsplash and gleaming stainless steel appliances, making meal prep a joy. Throughout the condo, you'll find flooring that's been updated within the last decade, ensuring a modern and cohesive look. The primary bedroom offers ample space for relaxation, while the second bedroom can serve as a guest room, home office, or hobby space. Enjoy the luxury of in-suite storage and a private balcony the perfect spot for your morning coffee or evening unwinding. Country Club Towers isn't just about individual units; it's a community. Take advantage of the building's amenities, including a refreshing pool, sociable party room, well-equipped exercise facility, convenient laundry facilities, and a guest suite for visitors. Your deeded parking spot ensures hassle-free parking, with plenty of visitor spaces available for when friends drop by. The location is ideal, with restaurants, cafes, shopping, and both St. Lawrence College and Queens University nearby. Outdoor enthusiasts will appreciate the close proximity to parks and walking trails.Recent building updates, including roof work, balcony renovations, and brick repointing, demonstrate a commitment to maintaining the property's value. With low heating costs, this condo is both affordable and desirable. Don't miss the chance to call this centrally located, meticulously maintained condo your home. Experience the perfect blend of nature and urban convenience at Country Club Towers! (id:26274)
Royal LePage Proalliance Realty
656 Rivermeade Avenue
Kingston, Ontario
Updated home on quiet cul de sac. Centrally located, backing onto conservation land. Over 1,400 sq.ft bungalow. New flooring installed throughout entire home. Lots of natural light. Recently updated kitchen and breakfast area - appliances, tile, flooring and countertops. Main floor primary bedroom with 3 piece ensuite and walk in closet. 2nd bedroom on main level is large with great closet space. Bright, shared 4 piece bathroom with new vanity, and bath insert off main hallway. Convenient garage door access from mud room, to oversized double car garage. Access to back deck overlooking deep lot. A great space to sit and watch wildlife and BBQ your favourite summer meal. Fully finished basement has a rec room with gas fireplace, office area, work shop space in the mechanical/Laundry room, 2 over sized bedrooms and a 3 piece washroom. Well maintained home with a good warm feeling. Book your showing today! (id:26274)
RE/MAX Rise Executives
465k Lyndhurst Road
Leeds And The Thousand Islands, Ontario
Charming Cottage on Lyndhurst Lake - 465k Lyndhurst Road, Lyndhurst, Ontario. Welcome to your lakeside retreat! This cozy 2-bedroom, 1-bathroom open-concept cottage sits on the serene shores of Lyndhurst Lake, offering 2.5 +/- acres, stunning water views and direct access to the Gananoque River system - a beautiful chain of four interconnected lakes perfect for boating, fishing, and paddling. Recently renovated - the interior features a bright and airy layout with large windows that bring the outdoors in, creating the perfect space to relax or entertain. Enjoy your morning coffee and sunsets on the large private deck overlooking the lake, or spend evenings around the firepit with friends and family. The elegant stone seawall and steps at the waters edge are remarkable and the bunkie for the kids (has hydro) or an office has relaxing views of the lake. Located between Toronto and Montreal and just minutes from the charming village of Lyndhurst, this property offers the best of both worlds - peaceful lakefront living with convenient access to local amenities. If you're looking for a weekend escape, this is a rare opportunity to own a slice of paradise in the heart of the Thousand Islands region. Highlights: open-concept living/dining/kitchen, panoramic lake views, part of the scenic Gananoque River system (4-lake chain), great swimming, boating, fishing and a quiet and private setting. (id:26274)
RE/MAX Rise Executives
508 - 120 Barrett Court
Kingston, Ontario
Welcome to 120 Barrett Court Unit 508 situated in Kingston's East end. This move in ready two bedroom condo has been well maintained and loved by the previous owners but it is time to move on. Step out on to the balcony to views of a treed area and golf course in the distance. This building is full of amenities which include a private guest room which can be reserved for visiting family or friends, and a party room for special occasions, two pools one on the roof with panoramic views of the City great for watching the fireworks on Canada Day, the other indoors for year round use plus a sauna exercise room and games room. Maintenance free living at its best. (id:26274)
RE/MAX Finest Realty Inc.
Lot E32 - 1328 Turnbull Way
Kingston, Ontario
**$8,000.00** Exterior upgrade allowance! This 1685 square foot - 3 bedroom Swift model built by Greene Homes offers great value for your money. Designed with a rough-in for a future in-law suite complete with a separate entrance, provisions for a future kitchen sink and stove, and additional washer and dryer hookups, it's perfect for accommodating various buyer needs. The main level features a 2pc bath off the foyer, a large open concept design with a Great Room, Kitchen and Dining area as one large open area. The Kitchen is designed with a centre island and breakfast bar with granite or quartz counter tops throughout the home (you choose).Primary suite includes a 5 pc ensuite and large walk-through closet. Luxury vinyl flooring throughout the main floor as well as the numerous exemplary finishes characteristic of a Greene Homes. PLUS central air and a paved drive. Do not miss out on this opportunity to own a Greene Home. (id:26274)
RE/MAX Finest Realty Inc.
RE/MAX Service First Realty Inc.
209 Mcmahon Avenue
Kingston, Ontario
This solid, beautifully updated bungalow offers the perfect combination of mid-century charm and modern convenience, nestled in a well-established, family-friendly neighbourhood. Ideally located close to schools, local amenities, and with quick access to Highway 401, this home is perfectly suited for families, professionals, or multi-generational living. Inside you'll find a freshly painted, carpet-free layout featuring updated light fixtures, enhancing the clean, cotemporary feel throughout. The main floor boasts three comfortable bedrooms and one full bathroom, along with an expansive living room anchored by a cozy fireplace. The dining area flows seamlessly into the updated kitchen, creating an inviting space for daily living and entertaining. Step out onto the charming, enclosed back porch that opens to a spacious deck--ideal for morning coffee, summer BBQs, or simply relaxing outdoors. The finished basement adds exceptional versatility with a separate in-law suite complete with a large bedroom, kitchen, full bathroom, walk-in closet, laundry room, and utility area. Whether for extended family, guests, or potential rental income, this space offers valuable flexibility. Completing this property is a detached double garage with electricity-- perfect for hobbyists, extra storage, or a workshop. This is a rare opportunity to own a thoughtfully updated home in a sought-after, central location. (id:26274)
Royal LePage Proalliance Realty
6 Marino Drive
Kingston, Ontario
Fantastic location, only minutes away from the 401, this home is move-in ready! With updated windows, furnace, steel roof, custom kitchen w under cabinet lighting & new tile backsplash, pot lights throughout, freshly painted, newer shed for wood storage & much more! There are 3good-sized beds, 2 full baths, open concept main level, beautiful hardwood throughout (carpet free home!), ceramic tile, living room & cozy rec room w wood burning fireplace! There is even a double attached garage that is extra deep, insulated & drywalled w exhaust fan & BBQ hook up to cook on rainy days! So many features that you have to see to appreciate! Located on a cul-de-sac overlooking farmer-s fields, sitting on a spacious & serene lot, you will not be disappointed with all this home has to offer. Steps from the local park & family-owned grocery store nestled in the fabulous community of Glenburnie, 6 Marino Drive is waiting for you! (id:26274)
RE/MAX Finest Realty Inc.

