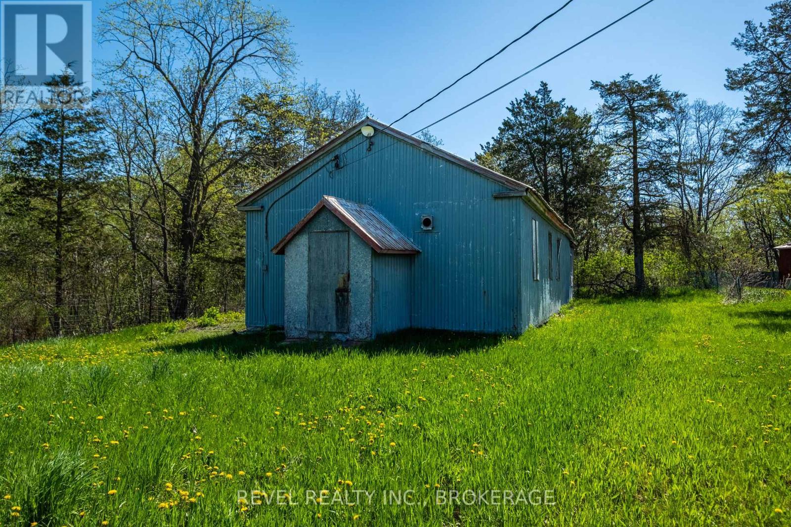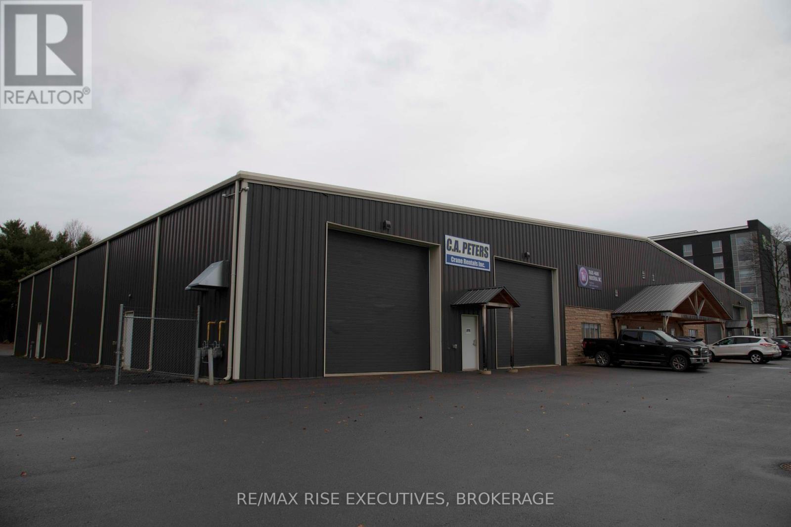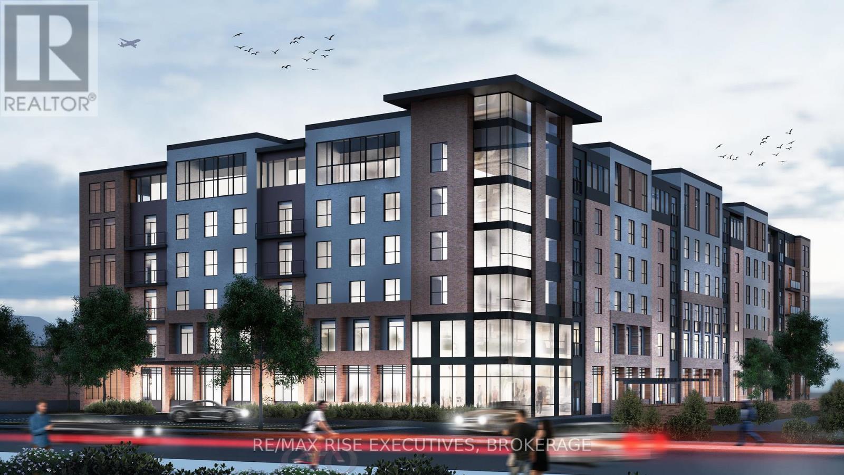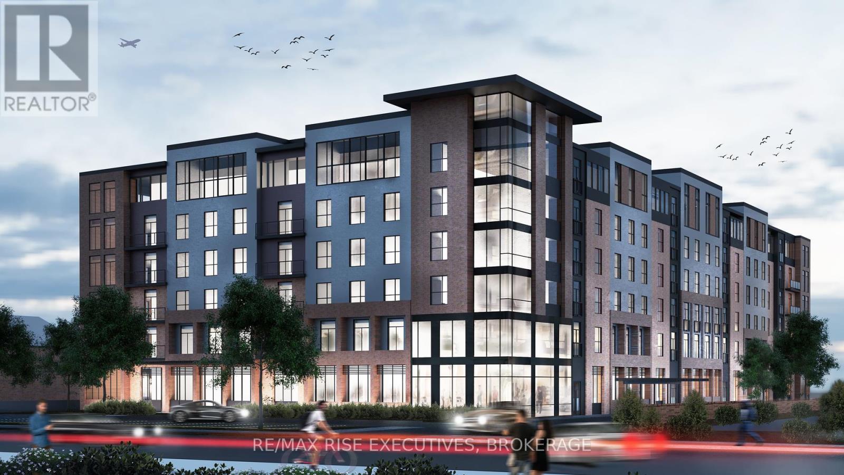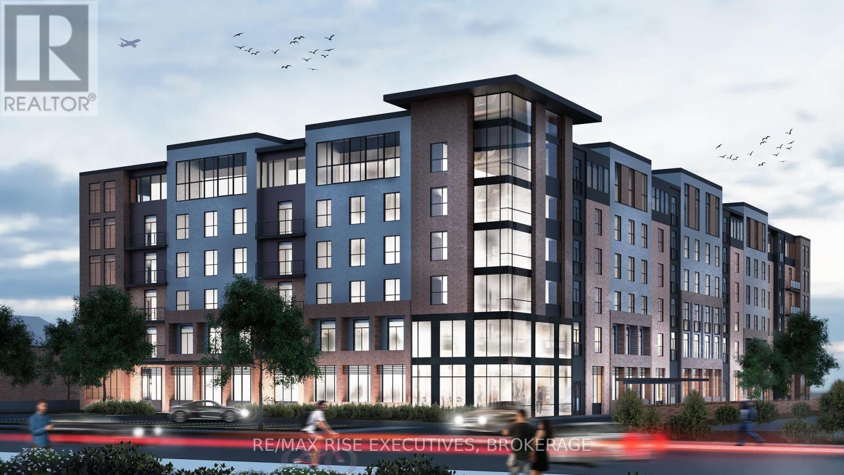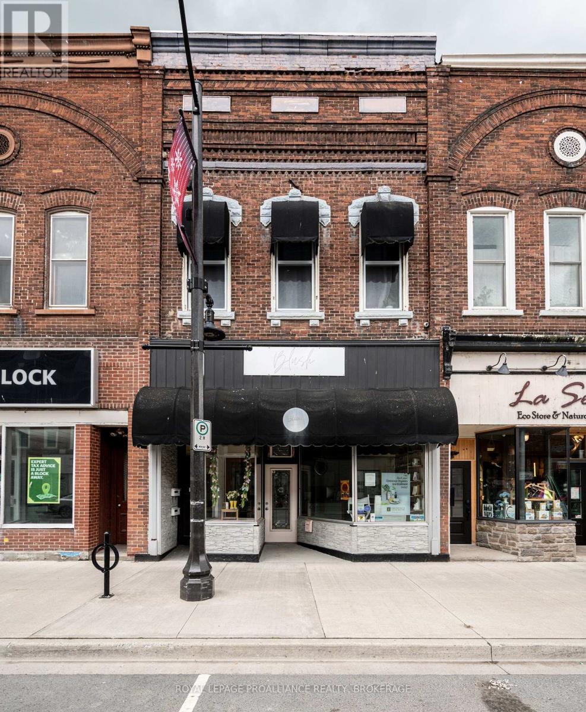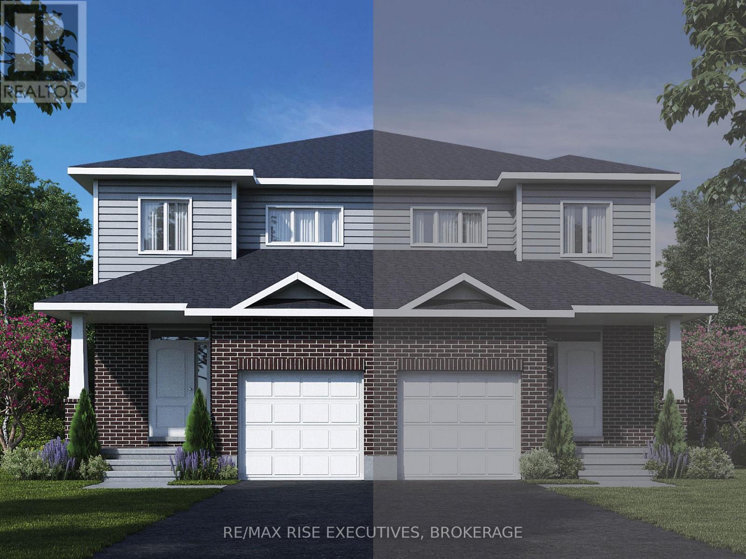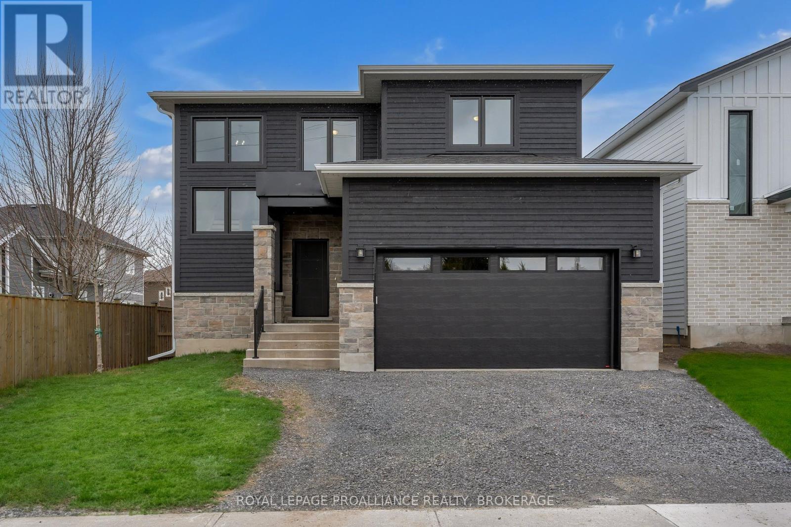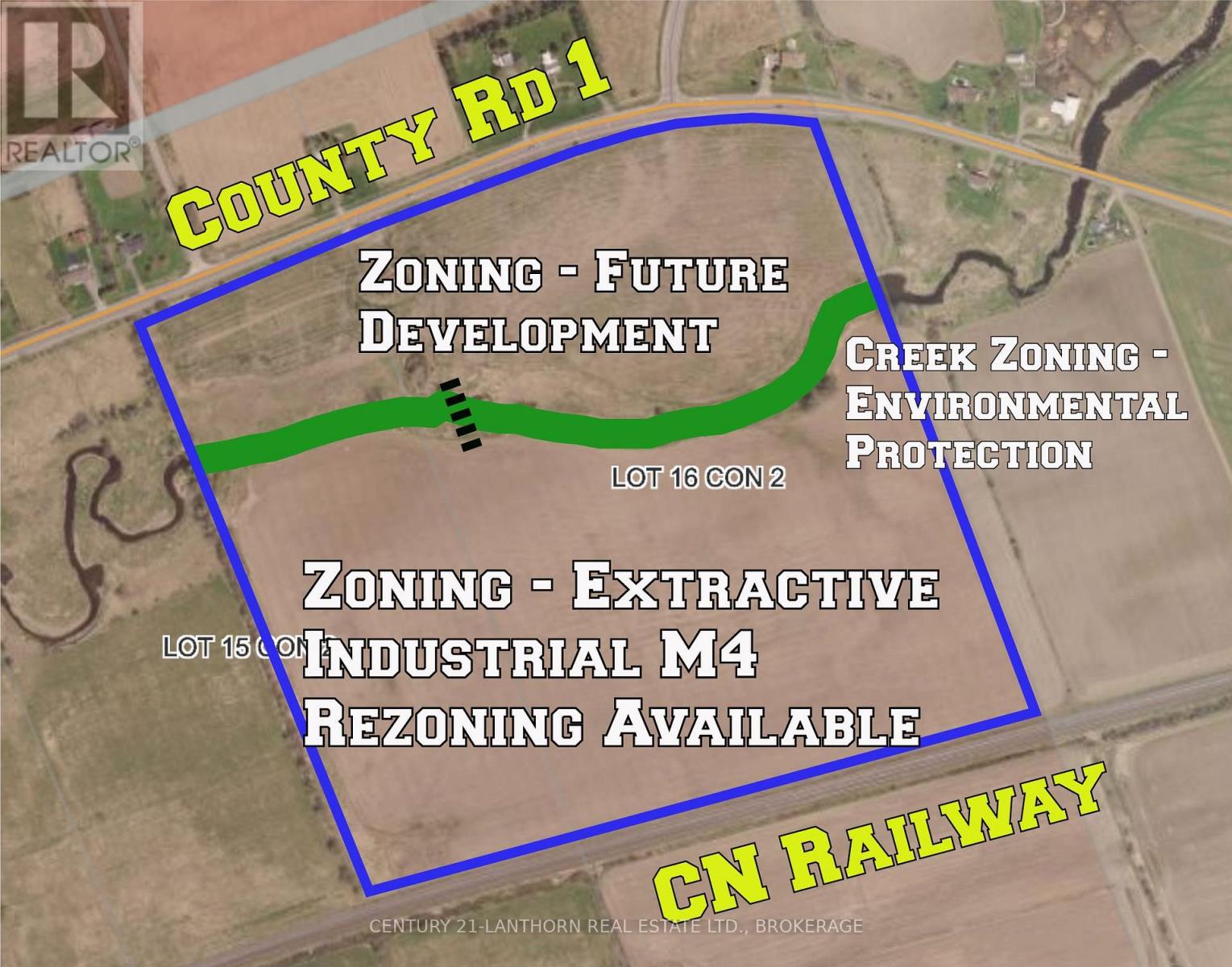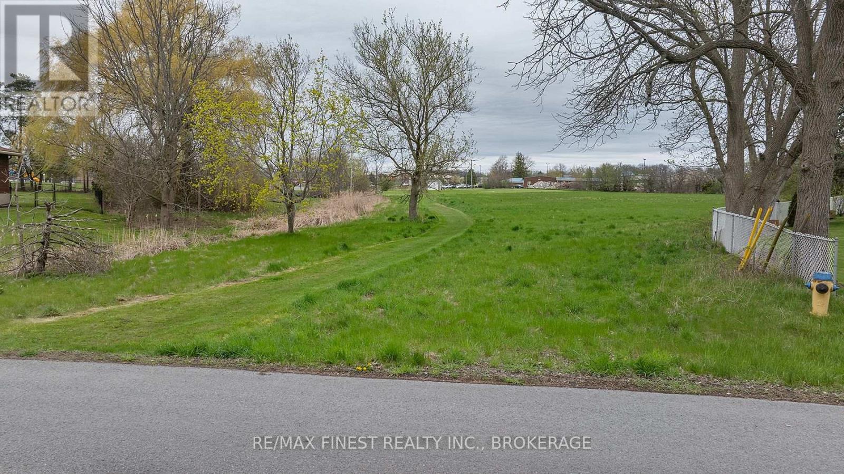839 Stone Street
Gananoque, Ontario
Stable and tidy and growing small business ideally located a high traffic/high visibility location on Stone St. N. Thousand Islands Wine Cellars has operated successfully for the past 26 years and with the current owner for the past 10 years. Current owner is ready to retire but will stay to train and assist new owners to launch their successful new business venture. Stable and growing list of satisfied customers have made this business profitable since inception. Work as much or as little as you wish in this bright and pleasant work space. Financial statements available to qualified buyers. Fully equipped turn key operation, includes all chattel and stock. Contact listing broker for more details and your appointment to view. (id:26274)
Bickerton Brokers Real Estate Limited
121 Hickory Lane
Frontenac Islands, Ontario
Welcome to 121 Hickory Lane Waterfront Living on Wolfe Island Discover peaceful waterfront living at this exceptional 3-bedroom, 2.5-bathroom home on Wolfe Island. Thoughtfully constructed on an ICF foundation with a full stone exterior, this home combines durability, energy efficiency, and timeless curb appeal in a stunning natural setting. Perched along the southern shores of the St. Lawrence River, the property offers expansive views where you can watch freighters glide by and enjoy tranquil moments by the water. Inside, soaring vaulted ceilings and oversized windows fill the home with natural light and showcase the breathtaking waterfront vistas. The open-concept layout features a finished walkout basement with radiant in-floor heating, offering cozy comfort through all seasons. Step out onto the full-length deck, ideal for entertaining or soaking in the views accessible directly from the primary bedroom, making morning coffee feel like a private retreat. The tiered outdoor living space includes a lower covered patio and a hot tub, surrounded by the serenity of nature. The home also includes an attached garage, a separate detached garage, a large shed, and a charming bunkie, providing versatile space for guests, hobbies, or additional storage. Whether you're relaxing in the hot tub, watching the ships pass by, or hosting friends and family, 121 Hickory Lane offers a rare opportunity to own a beautifully built, turn-key waterfront property in one of the regions most picturesque island settings. (id:26274)
RE/MAX Finest Realty Inc.
2186 Highway 49 Highway
Prince Edward County, Ontario
Opportunity Awaits! Looking for an affordable property just minutes from Picton? This charming piece of land features an existing structure, originally built in the early 1900s, offering a great footprint for a cozy new home or a creative restoration project.Ideally located in the heart of Prince Edward County, you'll be just a short drive from renowned wineries, craft breweries, scenic lakes, and all the local charm the area is known for. A septic assessment has already been completed, this property is ready and waiting for the right buyer to bring their vision to life. (id:26274)
Revel Realty Inc.
1 - 193 Resource Road
Kingston, Ontario
Ideal location within the City of Kingston's Cataraqui Business Park with convenient access to Highway 401, the city core, and west-end amenities. The lease is based on the main floor area of 10,500 sq.ft. of warehouse/light industrial space with four grade-level doors and two dock-level doors, all 18' wide x 16' high, and approximately 1,500 sq.ft. of office space including reception, kitchenette, washrooms, utility room, and finished space as currently built out. There is a second-floor mezzanine of approximately 1,500 square feet. The property offers 600 Volt 3-phase service on a 2.5 acre lot (full lot area), with ample yard space (note: landlord reserves five parking spots for their use). The lease is for the left front-facing side of the building, identified as Unit #1. Highway access, city core proximity, and nearby city services, including bus routes, trails, adjacent Holiday Inn Express, and the Invista Centre, make this an exceptional location. The lease is triple net, based on the landlord's form of lease, with TMI estimated at $5.40/sq.ft./annum The landlord will also consider subleasing a portion of the space, as the landlord is a tenant of this unit subject to suitability of use within and landlord retaining a portion within. (id:26274)
RE/MAX Rise Executives
240 - 820 Gardiners Road
Kingston, Ontario
Kingston's newest west end condominium offers the best of both worlds in both location and lifestyle. Literally steps to everything, from the Cataraqui Mall, Starbucks, endless restaurants and shopping; District Condo's rests in the heart of Kingston's vibrant West end community. This magnificently designed building contains a sprawling rooftop patio, landscaped courtyard, fitness & yoga studio, boardrooms with co-working spaces, luxury entertainment lounges, pickleball court, sun filled party room and underground parking. This unit features 9.5ft ceilings, quartz counters, stainless steel appliances, stackable laundry, stunning showers, solid interior doors, ceramic tile and concrete demising floors for all units. With endless amenities at your fingertips and a community with an almost unbeatable walk-score, District condos rises above the rest. Finally a building with the location and lifestyle you have been waiting for. We invite you to take advantage of pre construction pricing and book a showing at our fully equipped sales center and model suite. Occupancy Fall 2026. Photos taken of a model suite, fits and variations may apply to actual units. (id:26274)
RE/MAX Rise Executives
234 - 820 Gardiners Road
Kingston, Ontario
Kingston's newest west end condominium offers the best of both worlds in both location and lifestyle. Literally steps to everything, from the Cataraqui Mall, Starbucks, endless restaurants and shopping; District Condo's rests in the heart of Kingston's vibrant West end community. This magnificently designed building contains a sprawling rooftop patio, landscaped courtyard, fitness & yoga studio, boardrooms with co-working spaces, luxury entertainment lounges, pickleball court, sun filled party room and underground parking. This unit features 9.5ft ceilings, quartz counters, stainless steel appliances, stackable laundry, stunning showers, solid interior doors, ceramic tile and concrete demising floors for all units. With endless amenities at your fingertips and a community with an almost unbeatable walk-score, District condos rises above the rest. Finally a building with the location and lifestyle you have been waiting for. We invite you to take advantage of pre construction pricing and book a showing at our fully equipped sales center and model suite. Occupancy Fall 2026. Photos taken of a model suite, fits and variations may apply to actual units. (id:26274)
RE/MAX Rise Executives
312 - 820 Gardiners Road
Kingston, Ontario
Kingston's newest west end condominium offers the best of both worlds in both location and lifestyle. Literally steps to everything, from the Cataraqui Mall, Starbucks, endless restaurants and shopping; District Condo's rests in the heart of Kingston's vibrant West end community. This magnificently designed building contains a sprawling rooftop patio, landscaped courtyard, fitness & yoga studio, boardrooms with co-working spaces, luxury entertainment lounges, pickleball court, sun filled party room and underground parking. This unit features 9.5ft ceilings, quartz counters, stainless steel appliances, stackable laundry, stunning showers, solid interior doors, ceramic tile and concrete demising floors for all units. With endless amenities at your fingertips and a community with an almost unbeatable walk-score, District condos rises above the rest. Finally a building with the location and lifestyle you have been waiting for. We invite you to take advantage of pre construction pricing and book a showing at our fully equipped sales center and model suite. Occupancy Fall 2026. Photos taken of a model suite, fits and variations may apply to actual units. (id:26274)
RE/MAX Rise Executives
623 - 820 Gardiners Road
Kingston, Ontario
Kingston's newest west end condominium offers the best of both worlds in both location and lifestyle. Literally steps to everything, from the Cataraqui Mall, Starbucks, endless restaurants and shopping; District Condo's rests in the heart of Kingston's vibrant West end community. This magnificently designed building contains a sprawling rooftop patio, landscaped courtyard, fitness & yoga studio, boardrooms with co-working spaces, luxury entertainment lounges, pickleball court, sun filled party room and underground parking. This unit features 9.5ft ceilings, quartz counters, stainless steel appliances, stackable laundry, stunning showers, solid interior doors, ceramic tile and concrete demising floors for all units. With endless amenities at your fingertips and a community with an almost unbeatable walk-score, District condos rises above the rest. Finally a building with the location and lifestyle you have been waiting for. We invite you to take advantage of pre construction pricing and book a showing at our fully equipped sales center and model suite. Occupancy Fall 2026. Photos taken of a model suite, fits and variations may apply to actual units. (id:26274)
RE/MAX Rise Executives
314 - 820 Gardiners Road
Kingston, Ontario
Kingston's newest west end condominium offers the best of both worlds in both location and lifestyle. Literally steps to everything, from the Cataraqui Mall, Starbucks, endless restaurants and shopping; District Condo's rests in the heart of Kingston's vibrant West end community. This magnificently designed building contains a sprawling rooftop patio, landscaped courtyard, fitness & yoga studio, boardrooms with co-working spaces, luxury entertainment lounges, pickleball court, sun filled party room and underground parking. This unit features 9.5ft ceilings, quartz counters, stainless steel appliances, stackable laundry, stunning showers, solid interior doors, ceramic tile and concrete demising floors for all units. With endless amenities at your fingertips and a community with an almost unbeatable walk-score, District condos rises above the rest. Finally a building with the location and lifestyle you have been waiting for. We invite you to take advantage of pre construction pricing and book a showing at our fully equipped sales center and model suite. Occupancy Fall 2026. Photos taken of a model suite, fits and variations may apply to actual units. (id:26274)
RE/MAX Rise Executives
327 - 820 Gardiners Road
Kingston, Ontario
Kingston's newest west end condominium offers the best of both worlds in both location and lifestyle. Literally steps to everything, from the Cataraqui Mall, Starbucks, endless restaurants and shopping; District Condo's rests in the heart of Kingston's vibrant West end community. This magnificently designed building contains a sprawling rooftop patio, landscaped courtyard, fitness & yoga studio, boardrooms with co-working spaces, luxury entertainment lounges, pickleball court, sun filled party room and underground parking. This unit features 9.5ft ceilings, quartz counters, stainless steel appliances, stackable laundry, stunning showers, solid interior doors, ceramic tile and concrete demising floors for all units. With endless amenities at your fingertips and a community with an almost unbeatable walk-score, District condos rises above the rest. Finally a building with the location and lifestyle you have been waiting for. We invite you to take advantage of pre construction pricing and book a showing at our fully equipped sales center and model suite. Occupancy Fall 2026. Photos taken of a model suite, fits and variations may apply to actual units. (id:26274)
RE/MAX Rise Executives
516 - 820 Gardiners Road
Kingston, Ontario
Kingston's newest west end condominium offers the best of both worlds in both location and lifestyle. Literally steps to everything, from the Cataraqui Mall, Starbucks, endless restaurants and shopping; District Condo's rests in the heart of Kingston's vibrant West end community. This magnificently designed building contains a sprawling rooftop patio, landscaped courtyard, fitness & yoga studio, boardrooms with co-working spaces, luxury entertainment lounges, pickleball court, sun filled party room and underground parking. This unit features 9.5ft ceilings, quartz counters, stainless steel appliances, stackable laundry, stunning showers, solid interior doors, ceramic tile and concrete demising floors for all units. With endless amenities at your fingertips and a community with an almost unbeatable walk-score, District condos rises above the rest. Finally a building with the location and lifestyle you have been waiting for. We invite you to take advantage of pre construction pricing and book a showing at our fully equipped sales center and model suite. Occupancy Fall 2026. Photos taken of a model suite, fits and variations may apply to actual units. (id:26274)
RE/MAX Rise Executives
519 - 820 Gardiners Road
Kingston, Ontario
Kingston's newest west end condominium offers the best of both worlds in both location and lifestyle. Literally steps to everything, from the Cataraqui Mall, Starbucks, endless restaurants and shopping; District Condo's rests in the heart of Kingston's vibrant West end community. This magnificently designed building contains a sprawling rooftop patio, landscaped courtyard, fitness & yoga studio, boardrooms with co-working spaces, luxury entertainment lounges, pickleball court, sun filled party room and underground parking. This unit features 9.5ft ceilings, quartz counters, stainless steel appliances, stackable laundry, stunning showers, solid interior doors, ceramic tile and concrete demising floors for all units. With endless amenities at your fingertips and a community with an almost unbeatable walk-score, District condos rises above the rest. Finally a building with the location and lifestyle you have been waiting for. We invite you to take advantage of pre construction pricing and book a showing at our fully equipped sales center and model suite. Occupancy Fall 2026. Photos taken of a model suite, fits and variations may apply to actual units. (id:26274)
RE/MAX Rise Executives
210 - 820 Gardiners Road
Kingston, Ontario
Kingston's newest west end condominium offers the best of both worlds in both location and lifestyle. Literally steps to everything, from the Cataraqui Mall, Starbucks, endless restaurants and shopping; District Condo's rests in the heart of Kingston's vibrant West end community. This magnificently designed building contains a sprawling rooftop patio, landscaped courtyard, fitness & yoga studio, boardrooms with co-working spaces, luxury entertainment lounges, pickleball court, sun filled party room and underground parking. This unit features 9.5ft ceilings, quartz counters, stainless steel appliances, stackable laundry, stunning showers, solid interior doors, ceramic tile and concrete demising floors for all units. With endless amenities at your fingertips and a community with an almost unbeatable walk-score, District condos rises above the rest. Finally a building with the location and lifestyle you have been waiting for. We invite you to take advantage of pre construction pricing and book a showing at our fully equipped sales center and model suite. Occupancy Fall 2026. Photos taken of a model suite, fits and variations may apply to actual units. (id:26274)
RE/MAX Rise Executives
104 - 820 Gardiners Road
Kingston, Ontario
Kingston's newest west end condominium offers the best of both worlds in both location and lifestyle. Literally steps to everything, from the Cataraqui Mall, Starbucks, endless restaurants and shopping; District Condo's rests in the heart of Kingston's vibrant West end community. This magnificently designed building contains a sprawling rooftop patio, landscaped courtyard, fitness & yoga studio, boardrooms with co-working spaces, luxury entertainment lounges, pickleball court, sun filled party room and underground parking. This unit features 12ft ceilings, quartz counters, stainless steel appliances, stackable laundry, stunning showers, solid interior doors, ceramic tile and concrete demising floors for all units. With endless amenities at your fingertips and a community with an almost unbeatable walk-score, District condos rises above the rest. Finally a building with the location and lifestyle you have been waiting for. We invite you to take advantage of pre construction pricing and book a showing at our fully equipped sales center and model suite. Occupancy Fall 2026. Photos taken of a model suite, fits and variations may apply to actual units. (id:26274)
RE/MAX Rise Executives
18 Millcreek Drive
Loyalist, Ontario
Recently constructed sprawling two-storey in a new subdivision just a short drive to the 401 & less than 15 minutes to Kingston. The main floor features laminate flooring throughout with ceramic flooring in wet areas, a large bright living space, open kitchen with stainless steel appliances, peninsula breakfast bar & pantry, connected to the dining area with exterior sliding glass door. A 2 pc powder room & inside entry to the double car garage finish off the main level. The upper level is host to 4 spacious bedrooms including the primary bedroom with walk-in closet & 5pc ensuite possessing a separate tub, upstairs laundry room, & another 5 pc bath. The unspoiled basement awaits your finishing touches offering a bathroom rough-in. Let's not forget the on-demand water heater & HRV. This ideal family home is ready for its proud new owners. (id:26274)
Royal LePage Proalliance Realty
Cityscape Real Estate Ltd.
48 Dundas Street E
Greater Napanee, Ontario
Exceptional Investment Opportunity at 48 Dundas Street East, Downtown Napanee. Unlock a prime investment in the heart of Napanees thriving downtown! This property boasts a high-visibility commercial unit and two beautifully designed apartments, with city-approved plans for a third residential unit above the existing front unitoffering even greater income potential. The commercial space spans over 1,300 square feet and features stylish plank and hardwood flooring, two bathrooms, a dedicated laundry facility, and a new furnace installed last year. Additionally, a long-life rubber membrane roof was installed in 2020, ensuring durability for years to come. Below, the full unfinished basement provides ample storage. Upstairs, you'll find two thoughtfully crafted apartments. The newly built front unit is a bright and airy studio with a modern kitchen, an expansive 3-piece bathroom, and a heat pump for year-round comfort. The second unit is a charming one-bedroom apartment with a spacious living room, an open-concept kitchen and dining area, and a private balcony for outdoor relaxation. Both units share laundry facilities in the common hallway. Currently, all three units are fully leased, generating a strong annual income of $47,583.00, with the commercial lease increasing yearly. Adding even more value, the Gibbards District is driving major population growth, bringing a steady influx of new customers right down the street. Nestled in Napanees revitalized core, this property offers proximity to shops, restaurants, parks, and scenic river views. A fantastic opportunity for investors looking to capitalize on an expanding market! Don't let this spectacular investment slip away! (id:26274)
Royal LePage Proalliance Realty
2703 Delmar Street
Kingston, Ontario
Welcome to your new standard of living: Sands Edge, proudly presented by Marques Homes. Step into "The Samuel," a meticulously designed semi-detached home that offers an impressive 2,055 square feet of sophisticated living space, complemented by a long list of high-quality features as standard. This home welcomes you with an open and airy main floor, bathed in natural light through numerous windows and enhanced by soaring nine-foot ceilings. The space is thoughtfully finished with resilient luxury vinyl plank and ceramic tile flooring, alongside abundant pot lighting for a modern and inviting ambiance. The heart of the home is a breathtaking white kitchen boasting a spacious chef's pantry, elegant wood cabinetry, and gleaming quartz countertops with an undermount sink. Attention to detail is evident in the soft-close doors and drawers, under-cabinet lighting, and exquisite crown moulding that adds a touch of sophistication. Upstairs, you'll find a practical laundry area, two well-appointed full bathrooms, and three generously sized bedrooms. The primary suite will impress, featuring a walk-in closet and a luxurious four-piece ensuite bathroom with a glass-enclosed tiled shower and a large vanity topped with quartz countertops. The home also offers a fully finished basement with high ceilings, thoughtful pot lighting, and a three-piece rough-in for future bathroom expansion. Exterior highlights include a paved driveway, a fully sodded lot, and rear fencing. Located in a prime location, Sands Edge is moments away from Kingston Transit bus stops, the convenience of Highway 401, scenic parks, a variety of everyday shopping amenities, and so much more. Don't upgrade for quality; build where quality is standard. Move in this summer and experience the Marques Homes difference! (id:26274)
RE/MAX Rise Executives
2701 Delmar Street
Kingston, Ontario
Welcome to your new standard of living: Sands Edge, proudly presented by Marques Homes. Step into "The Samuel," a meticulously designed semi-detached home that offers an impressive 2,055 square feet of sophisticated living space, complemented by a long list of high-quality features as standard. This home welcomes you with an open and airy main floor, bathed in natural light through numerous windows and enhanced by soaring nine-foot ceilings. The space is thoughtfully finished with resilient luxury vinyl plank and ceramic tile flooring, alongside abundant pot lighting for a modern and inviting ambiance. The heart of the home is a breathtaking white kitchen boasting a spacious chef's pantry, elegant wood cabinetry, and gleaming quartz countertops with an undermount sink. Attention to detail is evident in the soft-close doors and drawers, under-cabinet lighting, and exquisite crown moulding that adds a touch of sophistication. Upstairs, you'll find a practical laundry area, two well-appointed full bathrooms, and three generously sized bedrooms. The primary suite will impress, featuring a walk-in closet and a luxurious four-piece ensuite bathroom with a glass-enclosed tiled shower and a large vanity topped with quartz countertops. The home also offers a fully finished basement with high ceilings, thoughtful pot lighting, and a three-piece rough-in for future bathroom expansion. Exterior highlights include a paved driveway, a fully sodded lot, and rear fencing. Located in a prime location, Sands Edge is moments away from Kingston Transit bus stops, the convenience of Highway 401, scenic parks, a variety of everyday shopping amenities, and so much more. Don't upgrade for quality; build where quality is standard. Move in this summer and experience the Marques Homes difference! (id:26274)
RE/MAX Rise Executives
221 Highway 15
Front Of Leeds & Seeleys Bay, Ontario
This stunning historical home, circa 1865, is located just outside of Kingston & has had extensive renovations completed to bring it to absolute perfection! The original character of the home has been kept - from the hand carved oak wall paneling & trim to the stained glass panel above the front door...you will fall in love with the wide-plank hardwood flooring throughout the house, as well as the updated modern kitchen making all of your family meals enjoyable. Separate dining room, living room w gas fireplace & bonus library/office space, all on the main floor w 2-piece powder rm. Huge heated mudroom or workshop addition for all of your storage needs! This property offers a sizeable primary suite w large closet & spacious ensuite bath...head right down to the kitchen from there for your morning coffee! Upper level laundry is also a feature for your convenience. Four additional beds that are quite spacious & beautiful updated bath complete the upper level. Additional insulation in the attic has been blown in & spray foamed foundation walls are only a few upgraded items you will find in this gorgeous home. There are two large outbuildings that are perfect for storage, another that is set up as an outdoor rink for winter time fun as well as a chicken coop. A detached garage can fit three vehicles & has loft storage completes this amazing property that is move-in ready! Do not miss out on this opportunity to settle on your own piece of history all on a 4.32 acre lot! (id:26274)
RE/MAX Finest Realty Inc.
2 Park Crescent
Loyalist, Ontario
A rare opportunity to own a showcase home by Concord Homes. Welcome to this stunning 2500 sq.ft. 2 storey residence, crafted by one of Kingston's finest builders. Located on a quiet street in Amherstview, this custom-built home offers quality finishes and exceptional craftmanship throughout. Open concept main floor featuring a modern kitchen with a central island, quartz countertop, walk-in pantry and stylish cabinetry. Patio doors to composite deck. Seamless flow to the dining area and inviting family room. Upstairs, a hardwood staircase leads to 4 generous sized bedrooms including a spacious primary suite complete with a wood feature wall, walk-in closet and a sleek ensuite bathroom with a glass shower. The upper-level laundry room adds convenience with built-in cabinetry. Situated just steps from schools, parks and shopping, this home offers the perfect blend of style, comfort and location. (id:26274)
Royal LePage Proalliance Realty
389 King Street E
Gananoque, Ontario
Discover an exceptional opportunity to live, work, and invest in the heart of Gananoque. This iconic Victorian property offers over 4,900 sq. ft. of versatile space on a generous -acre lot, ideally located on high-visibility King Street just minutes from the 401 corridor between Toronto and Ottawa. Whether you're an entrepreneur, investor, or creative visionary, this landmark building is a rare blend of charm and potential. Zoned for a wide range of commercial uses, its the perfect setting for a gallery, café, studio, boutique office, or heritage inn. Professionals such as designers, therapists, or consultants can enjoy the flexibility of working from home in a uniquely inspiring environment. With ample room for future development, including potential for a multi-family addition at the rear, this property invites imagination. High traffic exposure, timeless architecture, and a location steeped in community make 389 King Street a standout investment for those looking to create something truly special. Make your mark in Gananoquethis is where your next chapter begins. (id:26274)
Century 21 Heritage Group Ltd.
141 Industrial Boulevard
Greater Napanee, Ontario
Prime Location, Thriving Business Opportunity - Your Chance to Be Your Own Boss! Nestled on a busy corner with seamless access from two streets, this property offers unparalleled convenience and visibility. With a sizable parking lot and a secure fenced-in rear area featuring an additional storage unit, the possibilities are endless. Permitted uses within this business park include car sales and trucking depot operations. The building boasts a spacious office with comfortable seating for customers, three bays with lifts, a supply room, a bathroom, and stairs leading to a second-level bonus area. The second level includes a private office and bathroom with its own entrance, opening up rental income opportunities. Additionally, you'll find a large inventory room and another office with its own bathroom. This property comes with the building and land included, all for a remarkable price. For just $125,000, you have the option to purchase the existing 30-year garage business - which is extremely busy and great book of business - offering a solid foundation of loyal customers and a thriving operation. Alternatively, re-imagine the space to fit your business venture. It has even previously served as a car sales outlet! Don't let this exceptional opportunity slip away. (id:26274)
K B Realty Inc.
Lt15-16 County 1 Road W
Greater Napanee, Ontario
What a great opportunity! Zoned future development and M4 Extractive Industrial, the property is just over 88 acres and has a beautiful creek running through it, it has large deposit of clay on the back part of the property that could be sold before development. Being situated on County Road 1, just across from the end of Jim Kimmett Blvd. the property would be great for a housing development or commercial establishment and only 20 minutes to either Kingston or Belleville. The new Official Town Plan is planned on being released shortly, making this one of the most sought after parcels left at the edge of town. (id:26274)
Century 21-Lanthorn Real Estate Ltd.
13 Slash Road
Greater Napanee, Ontario
Located in the west end of Napanee and abutting the clinic grounds of L&A General Hospital Association, this 1.647 Acre lot on city services has a site-specific zoning allowing for either a 24-unit residential apartment building, or a 34-unit seniors residence. Great investment/building opportunity awaits. vendor take-back mortgage available on negotiated terms (id:26274)
RE/MAX Finest Realty Inc.



