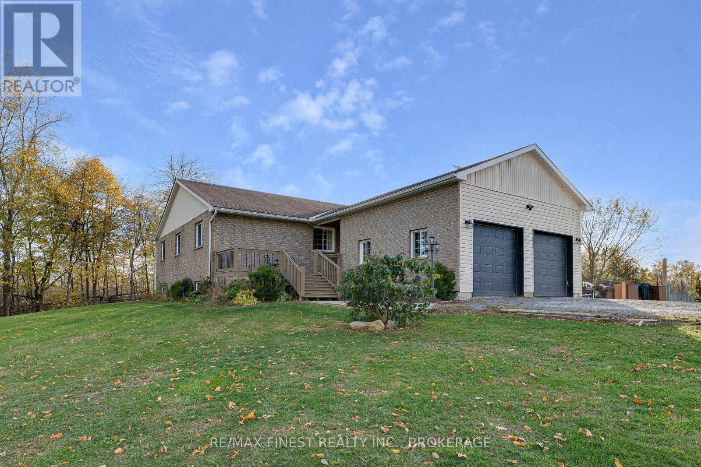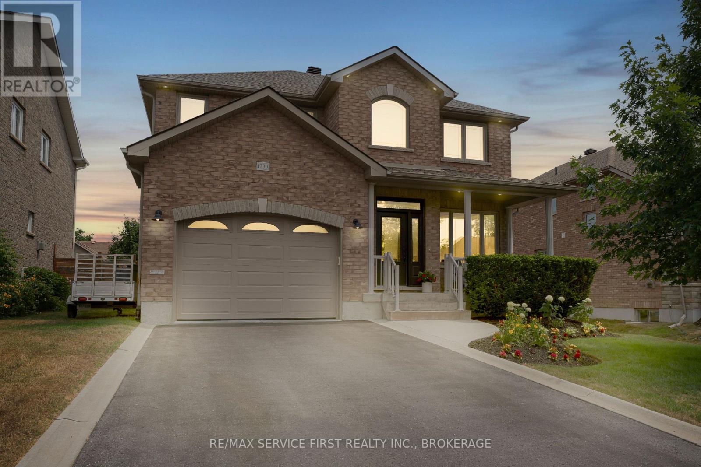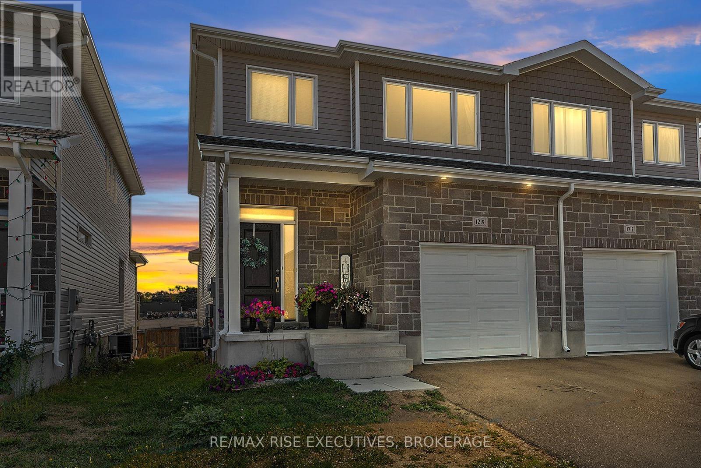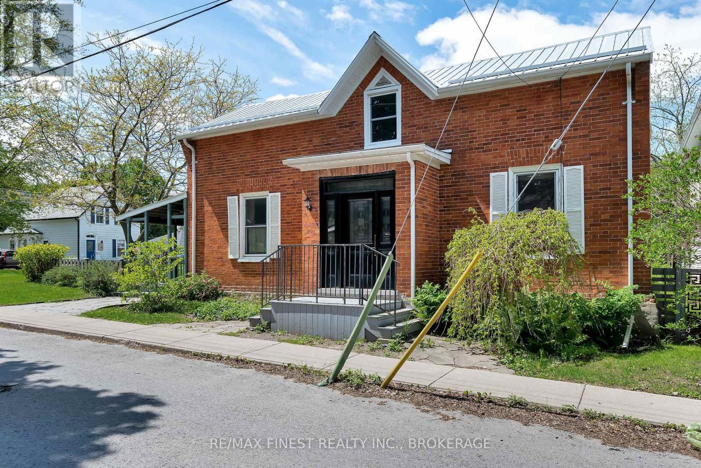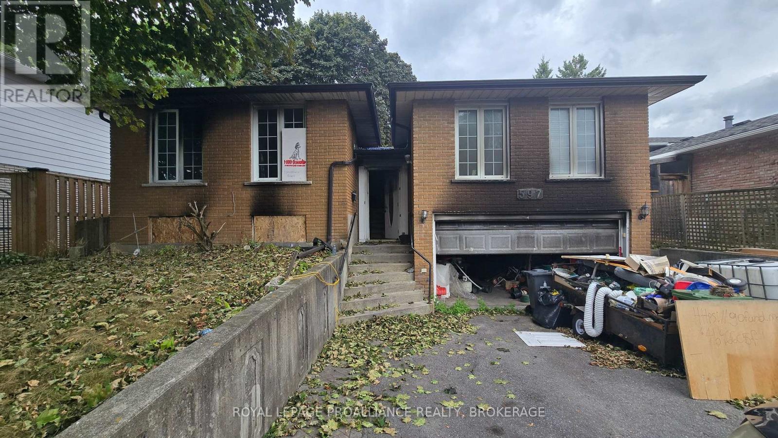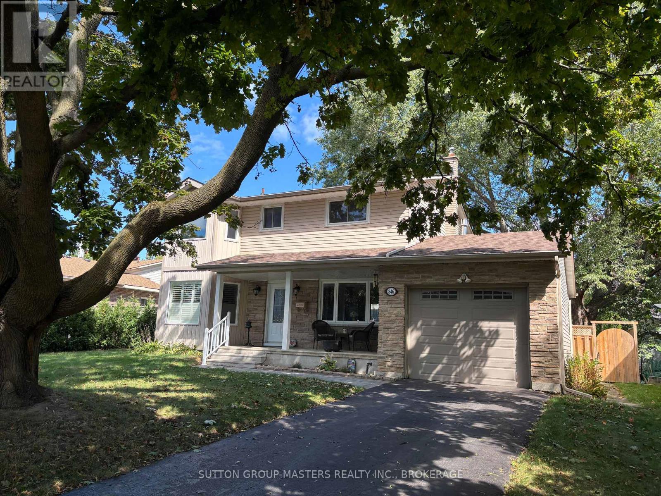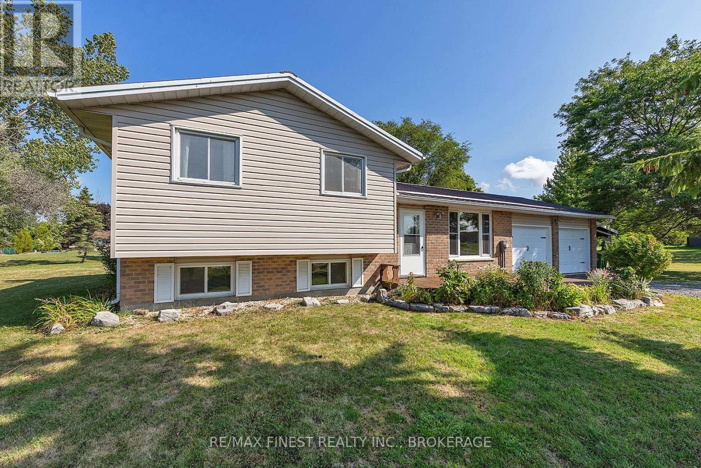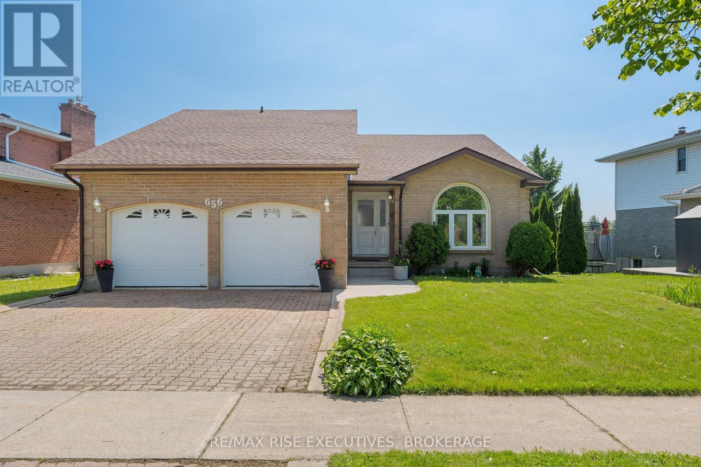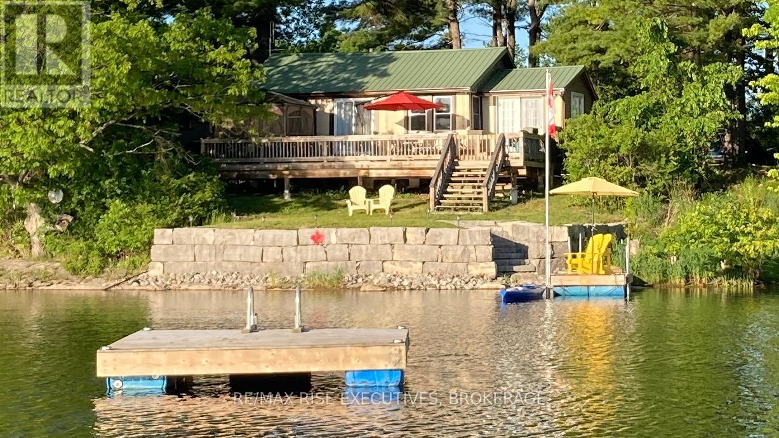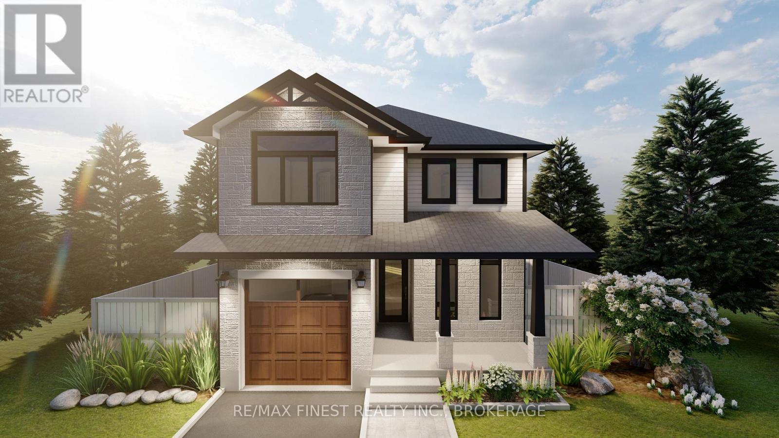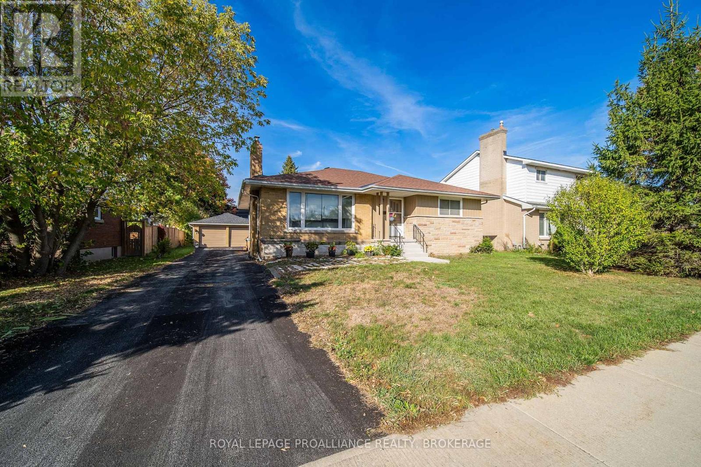38 Ballahack Road
Stone Mills, Ontario
Minutes from Tamworth and all its amenities, nestled on a private acre on a dead end road you will find country living at its finest! 38 Ballahack Road packs a lot of punch and value! This large country bungalow features over4200 finished square feet over two impressive levels including a walk-out basement. The main floor features a large foyer with access to your two car garage (with in-floor heating), a well designed open concept Kitchen, dining and living area ideal for family life, a bright home office, 3 large bedrooms, a 4 piece bathroom as well as a spacious primary bedroom with 3 piece ensuite and walk in closet. A convenient deck off of the dining area provides or an ideal spot to BBQ and overlook the privacy of your stunning yard with pool, patio and hot tub. The bright lower level does not disappoint with a contemporary full kitchen, dining area, 3 more bedrooms, another 4 piece bathroom, rec room, and plenty of storage. The heating system for the home is an efficient Outdoor Wood boiler system offering in-floor heat in the basement and garage as well as forced air for the upper level. There is also a propane fireplace in the lower level for your enjoyment and supplemental heat if desired. Lastly, the home features plenty of updates including new tile bed 2020, partial roof replacement (steel) 2020, Outdoor Wood boiler 2022, pool liner 2023, hot tub 2022, pool pump & filter 2023, workshop/boiler shed 2022, entire house painted in 2025, laundry reno 2025, and new window coverings throughout in 2022. (id:26274)
RE/MAX Finest Realty Inc.
1290 Matias Court
Kingston, Ontario
Tucked away on a quiet cul-de-sac, this all-brick home offers a rare combination of privacy, function, and outdoor enjoyment. The fully fenced backyard is an entertainers dream featuring an inground salt-water pool, multiple seating areas, a spacious shed, and beautifully landscaped grounds for year-round relaxation. Inside, the main floor impresses with an inviting open-concept layout. The living room, complete with a sleek gas linear fireplace, flows seamlessly into the dining area and newly updated kitchen highlighted by warm wooden cabinetry, a dedicated coffee station, and a handy mud area with a 2-piece bath. Upstairs you will find three bedrooms, including a primary suite with a walk-in closet and a stylishly renovated 4-piece ensuite. A full second bathroom and convenient second-floor laundry add everyday ease. The fully finished lower level provides ample space for recreation, a 4-piece bath, and additional storage or utility needs. This well-maintained home offers both comfort and lifestyle perfect for families or those who love to entertain. (id:26274)
RE/MAX Service First Realty Inc.
1219 Max Crescent
Kingston, Ontario
Welcome to this beautiful 1,750 sq. ft rental home featuring 3 bedrooms, 2.5 bathrooms, and an attached garage, ideally located on a quiet street in a desirable neighbourhood. The main floor offers an open-concept layout with 9-ft ceilings, laminate flooring, and a bright modern kitchen complete with a large island, breakfast bar, pantry, and ample cabinetry. A convenient laundry/mudroom with direct garage access and a 2-piece powder room add to the functionality of the space . Upstairs, the spacious primary suite includes a walk-in closet and a luxurious 4-piece ensuite with a soaker tub and walk-in shower, while two additional bedrooms and a full bathroom provide plenty of room for family or guests. Enjoy outdoor living in the private back deck with no rear neighbours, offering peace and privacy in a modern, family-friendly setting. (id:26274)
RE/MAX Rise Executives
8 Catherine Street
Prince Edward County, Ontario
Welcome to 8 Catherine Street, a truly unique property just steps from the vibrant energy of Main Street Picton. This character-filled home blends timeless appeal with thoughtful updates-offering the best of both worlds. Step inside and you'll find original hardwood floors, soaring ceilings, colonial baseboards, and a grand staircase that speaks to the home's rich history. The kitchen features a cozy gas fireplace, creating a warm and inviting space to gather. With main-floor laundry, a flexible layout for work-from-home or small business use, and a convenient covered breezeway to the garage, this home is designed for easy living-even through cold Canadian winters. The bonus loft space adds a charming hideaway, while the private courtyard patio and multiple decks create a peaceful outdoor retreat-perfect for entertaining or relaxing in privacy. Located in the heart of downtown Picton, you're just steps from restaurants, shops, theatres, and community hubs-and only a short drive to the wineries, cideries, and beaches that make Prince Edward County one of Ontario's most beloved destinations. Come experience why life truly is better in The County. (id:26274)
RE/MAX Finest Realty Inc.
597 Truedell Road
Kingston, Ontario
Located in the heart of Bayridge East, one of Kingston's most family-friendly neighbourhoods, this elevated bungalow offers an exciting opportunity to create your dream home. With approximately 1680 sq ft of living space and a 2 car garage, this property sits within walking distance to Truedell Public School and enjoys close proximity to parks, shopping and transit. The home has experienced a significant fire and will require extensive renovations. Offered strictly in as-is, where-is condition, it is being sold without representation or warranty. Buyers are responsible for completing their own due diligence regarding the property's condition and future potential. Whether you are an investor, contractor or visionary homeowner, this property represents a rare chance to design a custom family residence in a sought-after location. With its generous square footage, desirable lot, and unbeatable neighbourhood setting, the possibilities are endless. (id:26274)
Royal LePage Proalliance Realty
846 Kilburn Street
Kingston, Ontario
Fantastic 4 bedroom family home on a quiet street in Bayridge! Step inside to be greeted by a gorgeous 15' x 23' living room with built-in bookshelves and gas fireplace. You'll love cooking in the custom kitchen with built-in oven, stovetop and dishwasher, all new in 2022., then entertaining in the bright dining area with bay window and California shutters. Large & level fenced yard with deck, concrete patio (for your hot tub plans) and vinyl shed. Downstairs there's a large rec room, 3 piece bath and a huge laundry room! 6 appliances included. Roof 2023, owned water heater 2024, furnace & a/c 2018. Call now to see it! (id:26274)
Sutton Group-Masters Realty Inc.
6 Marino Drive
Kingston, Ontario
Fantastic location, only minutes away from the 401, this home is move-in ready! With updated windows, furnace, steel roof, custom kitchen w under cabinet lighting & new tile backsplash, pot lights throughout, freshly painted, newer shed for wood storage & much more! There are 3good-sized beds, 2 full baths, open concept main level, beautiful hardwood throughout (carpet free home!), ceramic tile, living room & cozy rec room w wood burning fireplace! There is even a double attached garage that is extra deep, insulated & drywalled w exhaust fan & BBQ hook up to cook on rainy days! So many features that you have to see to appreciate! Located on a cul-de-sac overlooking farmer-s fields, sitting on a spacious & serene lot, you will not be disappointed with all this home has to offer. Steps from the local park & family-owned grocery store nestled in the fabulous community of Glenburnie, 6 Marino Drive is waiting for you! (id:26274)
RE/MAX Finest Realty Inc.
656 Rivermeade Avenue
Kingston, Ontario
Updated home on quiet cul de sac. Centrally located, backing onto conservation land. Over 1,400 sq.ft bungalow. New flooring installed throughout entire home. Lots of natural light. Recently updated kitchen and breakfast area - appliances, tile, flooring and countertops. Main floor primary bedroom with 3 piece ensuite and walk in closet. 2nd bedroom on main level is large with great closet space. Bright, shared 4 piece bathroom with new vanity, and bath insert off main hallway. Convenient garage door access from mud room, to oversized double car garage. Access to back deck overlooking deep lot. A great space to sit and watch wildlife and BBQ your favourite summer meal. Fully finished basement has a rec room with gas fireplace, office area, work shop space in the mechanical/Laundry room, 2 over sized bedrooms and a 3 piece washroom. Well maintained home with a good warm feeling. Book your showing today! (id:26274)
RE/MAX Rise Executives
465k Lyndhurst Road
Leeds And The Thousand Islands, Ontario
Charming Cottage on Lyndhurst Lake - 465k Lyndhurst Road, Lyndhurst, Ontario. Welcome to your lakeside retreat! This cozy 2-bedroom, 1-bathroom open-concept cottage sits on the serene shores of Lyndhurst Lake, offering 2.5 +/- acres, stunning water views and direct access to the Gananoque River system - a beautiful chain of four interconnected lakes perfect for boating, fishing, and paddling. Recently renovated - the interior features a bright and airy layout with large windows that bring the outdoors in, creating the perfect space to relax or entertain. Enjoy your morning coffee and sunsets on the large private deck overlooking the lake, or spend evenings around the firepit with friends and family. The elegant stone seawall and steps at the waters edge are remarkable and the bunkie for the kids (has hydro) or an office has relaxing views of the lake. Located between Toronto and Montreal and just minutes from the charming village of Lyndhurst, this property offers the best of both worlds - peaceful lakefront living with convenient access to local amenities. If you're looking for a weekend escape, this is a rare opportunity to own a slice of paradise in the heart of the Thousand Islands region. Highlights: open-concept living/dining/kitchen, panoramic lake views, part of the scenic Gananoque River system (4-lake chain), great swimming, boating, fishing and a quiet and private setting. (id:26274)
RE/MAX Rise Executives
Lot E68 - 1331 Turnbull Way
Kingston, Ontario
**$8,000.00** Exterior upgrade allowance! Explore the possibilities of building with Greene Homes! This 2,215 sq. ft., two-storey Tundra model offers incredible value and flexibility. Designed with a rough-in for a future in-law suite complete with a separate entrance, provisions for a future kitchen sink and stove, and additional washer and dryer hookups, it's perfect for accommodating various buyer needs. The main floor includes a spacious office, a 2-piece bathroom, and an open-concept layout combining the Great Room, Kitchen, and Dining Nook. The Kitchen features a central island with a breakfast bar and elegant Quartz countertops. Upstairs, you'll find four bedrooms, including the Primary Suite, which boasts a 5-piece ensuite and a large walk-in closet. A convenient laundry room is also located on the second floor. Built with Greene Homes signature high-end finishes, this home also includes central air conditioning and a paved driveway. Don't miss this chance to make a Greene Home yours! (id:26274)
RE/MAX Finest Realty Inc.
RE/MAX Service First Realty Inc.
Lot E32 - 1328 Turnbull Way
Kingston, Ontario
**$8,000.00** Exterior upgrade allowance! This 1685 square foot - 3 bedroom Swift model built by Greene Homes offers great value for your money. Designed with a rough-in for a future in-law suite complete with a separate entrance, provisions for a future kitchen sink and stove, and additional washer and dryer hookups, it's perfect for accommodating various buyer needs. The main level features a 2pc bath off the foyer, a large open concept design with a Great Room, Kitchen and Dining area as one large open area. The Kitchen is designed with a centre island and breakfast bar with granite or quartz counter tops throughout the home (you choose).Primary suite includes a 5 pc ensuite and large walk-through closet. Luxury vinyl flooring throughout the main floor as well as the numerous exemplary finishes characteristic of a Greene Homes. PLUS central air and a paved drive. Do not miss out on this opportunity to own a Greene Home. (id:26274)
RE/MAX Finest Realty Inc.
RE/MAX Service First Realty Inc.
209 Mcmahon Avenue
Kingston, Ontario
This solid, beautifully updated bungalow offers the perfect combination of mid-century charm and modern convenience, nestled in a well-established, family-friendly neighbourhood. Ideally located close to schools, local amenities, and with quick access to Highway 401, this home is perfectly suited for families, professionals, or multi-generational living. Inside you'll find a freshly painted, carpet-free layout featuring updated light fixtures, enhancing the clean, cotemporary feel throughout. The main floor boasts three comfortable bedrooms and one full bathroom, along with an expansive living room anchored by a cozy fireplace. The dining area flows seamlessly into the updated kitchen, creating an inviting space for daily living and entertaining. Step out onto the charming, enclosed back porch that opens to a spacious deck--ideal for morning coffee, summer BBQs, or simply relaxing outdoors. The finished basement adds exceptional versatility with a separate in-law suite complete with a large bedroom, kitchen, full bathroom, walk-in closet, laundry room, and utility area. Whether for extended family, guests, or potential rental income, this space offers valuable flexibility. Completing this property is a detached double garage with electricity-- perfect for hobbyists, extra storage, or a workshop. This is a rare opportunity to own a thoughtfully updated home in a sought-after, central location. (id:26274)
Royal LePage Proalliance Realty

