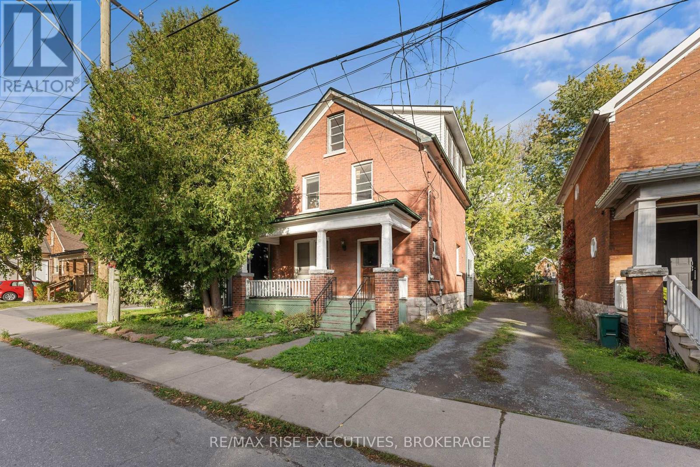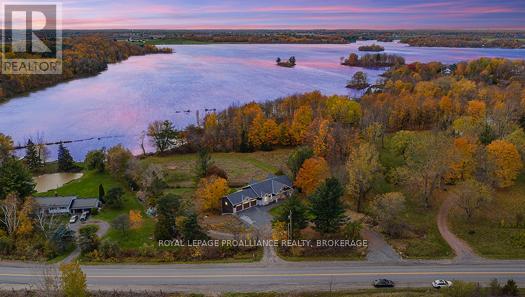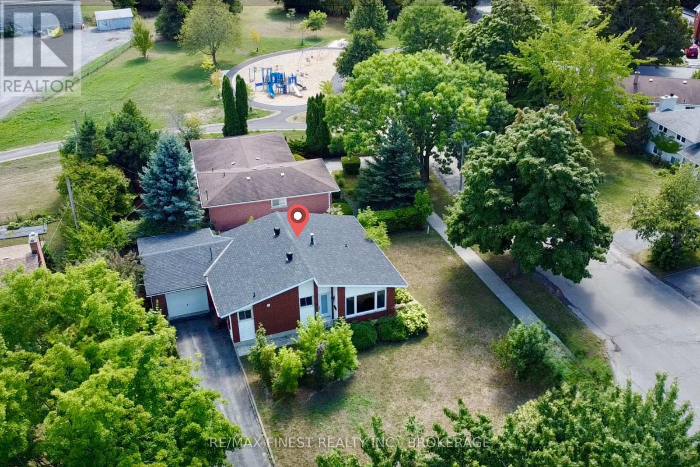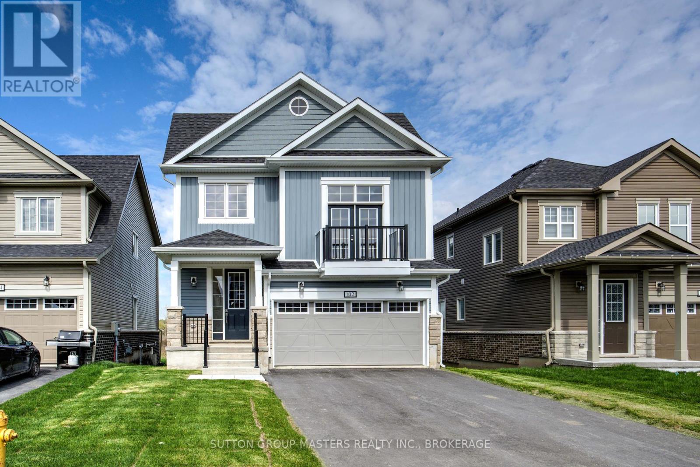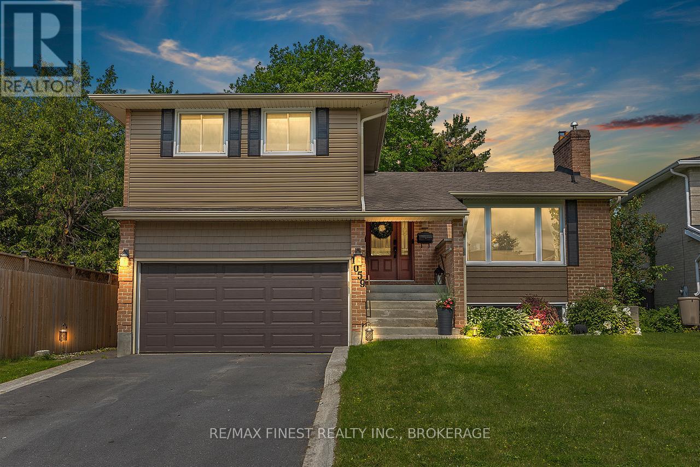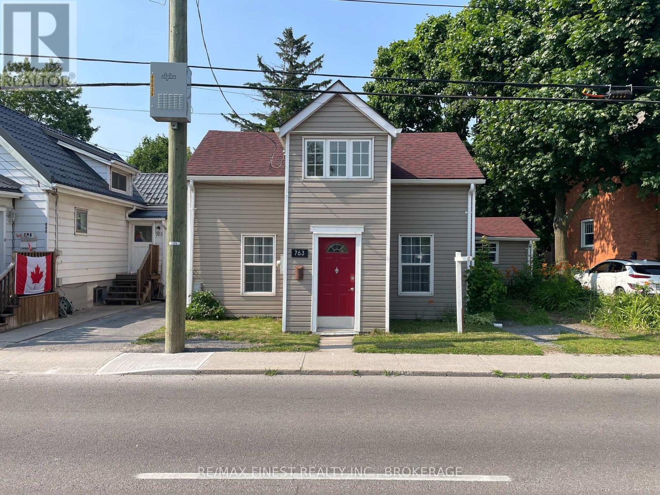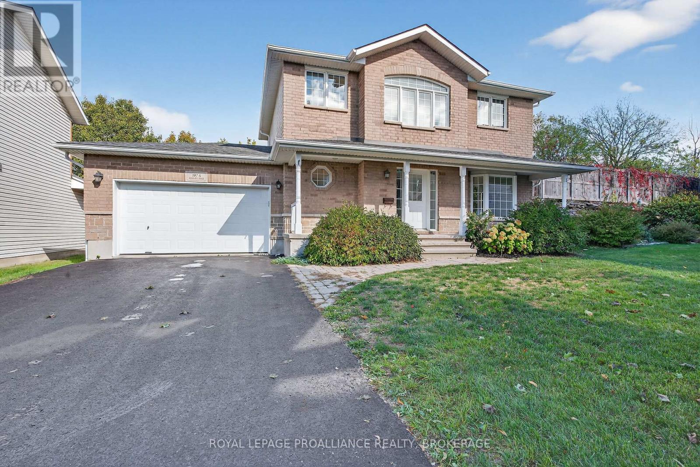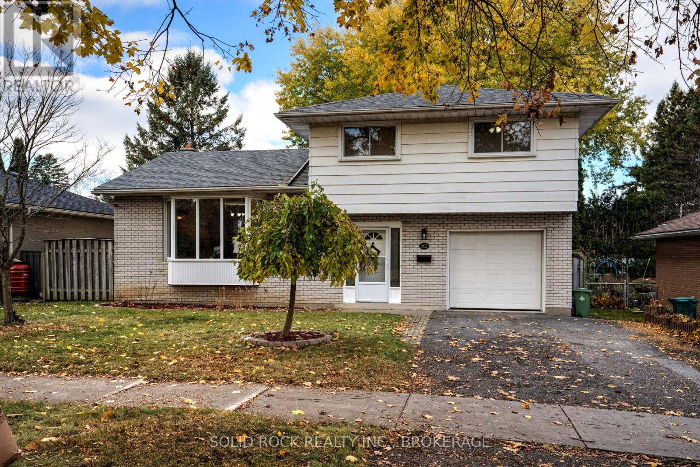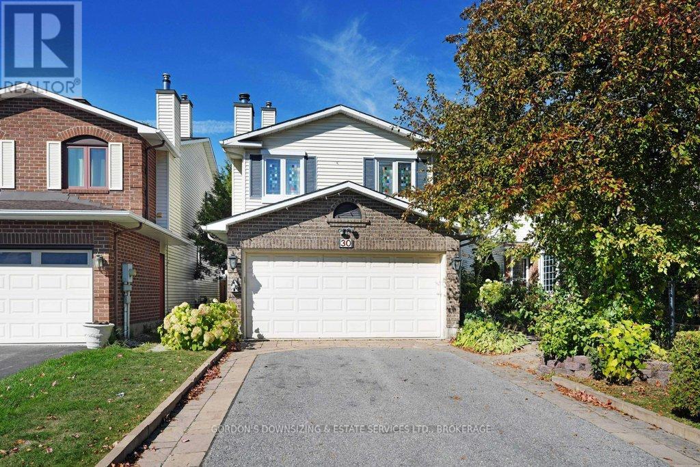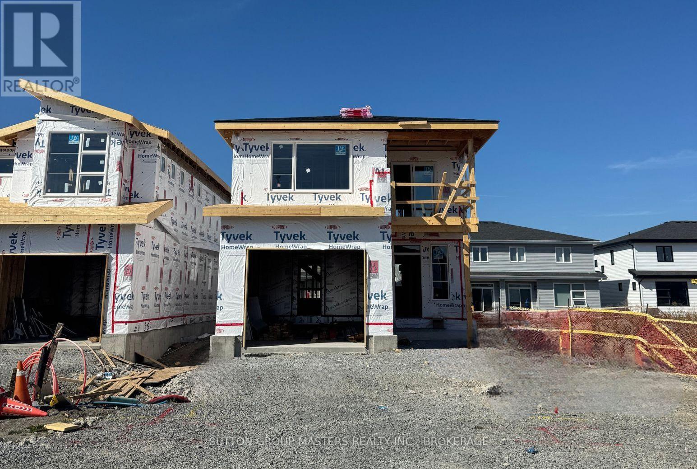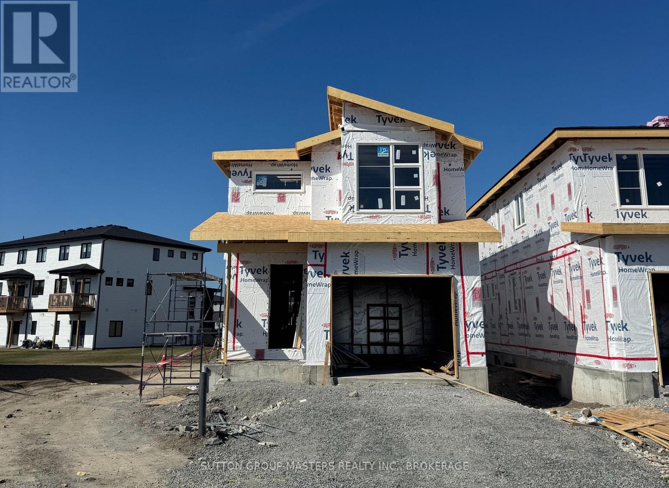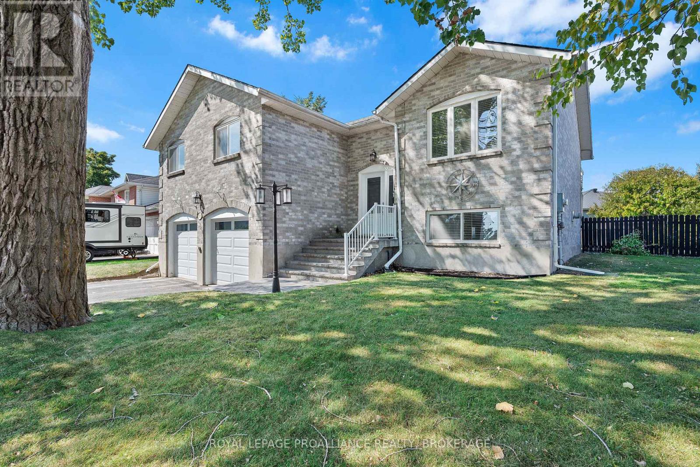539 Albert Street
Kingston, Ontario
Ideally situated just minutes from downtown Kingston and Queen's University, this well-maintained 2.5 storey brick home offers both space and flexibility. The main floor features a spacious primary bedroom with a private ensuite, a bright kitchen with a cozy breakfast book, and an open-concept dining and family area. The upper unit spans two levels offering three generously sized bedrooms and a full bathroom on the second floor. The third-floor loft includes its own kitchen, a 2-piece bath, living a, and private entrance - perfect for added privacy or rental potential. Set on an oversized lot with beautiful hardwood floors throughout and plenty of parking, this property is a rare find in a prime location. (id:26274)
RE/MAX Rise Executives
1888 Sunbury Road
Frontenac, Ontario
Discover lakeside living at its best with this stunning custom-built bungalow, offering over 2,000 sq. ft. of main floor living space and nearly 60' of shoreline on Dog Lake. Crafted with both quality and comfort in mind, this home features an ICF foundation, soaring 10' ceilings, a vast partially finished walk-out lower level, and engineered hardwood & tile flooring throughout. The open concept impresses, with the bright kitchen featuring quartz countertops, premium cabinetry and large separate dining area open to the spacious living room - highlighted by a gas fireplace and 12-foot patio doors leading to a 650 sq. ft. deck with glass and aluminum railings providing breathtaking panoramic views of the area. The primary suite is tucked away at one end of the home offering privacy, and finished with cove ceilings and a spa inspired 5-piece ensuite with glass-enclosed shower and soaker tub. Two other bedrooms and a full bath are also here on the main level. The walk-out lower level provides extra flex space and finds in-floor heating roughed-in, and the attached SIX-car garage with epoxy flooring is incredible. This one is a beauty - with wonderful curb appeal from the stamped concrete front porch all the way around the yard space right to the waterfront with a new floating dock. Packed with upgrades and with high end finishes throughout, this one should not be missed. Survey, floor plans and supporting documents are available upon request. (id:26274)
Royal LePage Proalliance Realty
5 Michael Grass Crescent
Kingston, Ontario
Vacant and Move-In Ready! Welcome to this bright and spacious 3+2 bedroom, 2-bath home with an attached garage, quietly nestled in the heart of Calvin Park one of Kingston's most sought-after neighbourhoods. Perfect for first-time buyers, growing families, or savvy investors, this property is just minutes from Queens University, Kingston General Hospital, parks, schools, shopping, and public transit. The main floor features an open-concept kitchen with granite countertops, stainless steel appliances, backsplash, range hood, and a movable island, plus hardwood flooring and a welcoming living room with French door entry. The finished basement adds versatility with a 4th bedroom, a large rec room that can easily become a 5th bedroom, and ample laundry/storage space. Recent updates include roof shingles (2019), hot water tank (2019), and a brand-new 3-piecebasement bathroom (2025).Enjoy a private backyard patio and a second patio off the driveway perfect for outdoor living. A fantastic opportunity for both homeowners and investors! (id:26274)
RE/MAX Finest Realty Inc.
102 Oakmont Drive
Loyalist, Ontario
Welcome to the charming Historic Village of Bath, nestled along the picturesque shores of Lake Ontario a small town with a big heart and a warm welcoming community. Move in immediately to this stunning newly constructed 2415 square foot home, located in the prestigious Loyalist Golf and Country Club Community. The Woods 2.5 storey model offers modern elegance and thoughtful design, featuring a stylish kitchen with quartz countertops, ceramic flooring and upper floor laundry. With 4 bedrooms plus a versatile mid level Family Room, adapting effortlessly to your needs. The spacious primary bedroom is designed for comfort, boasting a walk-in closet and ensuite with a luxurious soaker tub and a beautifully tiled walk-in shower. Its open-concept layout with soaring 9-foot ceilings makes living effortless, while the bright and airy great room showcases gorgeous hardwood flooring and an impressive Eastern sunrise. For a closer look be sure to explore aerial and virtual tours, plus detailed floor plans. This home includes a Country Club membership valued at $20,000. Bonus Closing Package: Includes A/C, full kitchen appliances, plus washer and dryer. Please note that property taxes will be reassessed. Come experience a lifestyle where neighbours become friends and friends become family it won't take long to feel at home. (id:26274)
Sutton Group-Masters Realty Inc.
Housesigma Inc.
1059 Pembridge Crescent
Kingston, Ontario
Welcome to this beautifully maintained 3+1 bedroom, 2 bathroom side-spit home nestled in the heart of Kingston's desirable Bayridge community. Perfectly situated on a quiet, tree-lined street, this spacious 4-level side split offers comfort, privacy, and stylish updates throughout. The front foyer leads into an inviting living room filled with natural light and beautiful hardwood floors that are through out the main living areas. The updated kitchen is a chefs dream, featuring stunning quartz countertops, custom cabinetry, and modern finishes that blend functionality with elegance. Enjoy casual meals or your morning coffee in thesun-soaked dining area, then relax in the spectacular sunroom overlooking the lush, private backyard oasis. This home offers an abundance of space, including an additional above-ground family room perfect for movie nights, a home office, or a cozy retreat. The lower level features a walk-out basement that leads directly to a secluded patio and hot tub ideal for unwinding after a long day. Three generously sized bedrooms are located on the upper level, while the versatile fourth bedroom (or den/office) is on the lower level, offering flexible living arrangements for guests, teens, or multi-generational families. Two full bathrooms complete the home, thoughtfully designed for everyday comfort and convenience. Outside, you'll fall in love with the spectacular, fully fenced backyard an entertainers dream and a peaceful haven with mature trees and plenty of room to play orgarden. Located close to excellent schools, parks, shopping, and just minutes from Kingston's west-end amenities, this is anamazing opportunity to own a move-in-ready home in a family-friendly neighbourhood. Don't miss your chance to make thisgorgeous Bayridge gem your own! (id:26274)
RE/MAX Finest Realty Inc.
763 King Street West
Kingston, Ontario
Charming home full of character, located in beautiful & historic Portsmouth Village just minutes from Queen's University, St. Lawrence College, and the picturesque Lake Ontario Park! Step inside and be greeted by stunning exposed limestone with barn board accents and beautiful wood beams that add warmth and timeless appeal. The main floor features a large eat-in kitchen that is perfect for family gatherings and casual meals, offering plenty of space and a welcoming atmosphere. The large dinning room features a cozy electric fireplace and access to the huge fenced in rear yard. A large 4-piece bathroom and large bedroom complete the mainfloor. The upper level boasts 2 great sized bedrooms and a sunroom that offers a peaceful retreat, perfect for an office or cozy den. This home provides flexible living spaces to suityour needs. The prime location provides this property with versatility as wonderful family home or as an excellent income property! (id:26274)
RE/MAX Finest Realty Inc.
1974 Geology Trail
Kingston, Ontario
Welcome to your dream home! This beautiful and spacious contemporary residence is nestled on a quiet cul-de-sac, just a short walk from the lake, parks, and shopping. Perfectly designed for family living, this home offers a functional and stylish floor plan with modern upgrades throughout. Step inside to a bright and welcoming entrance with soaring 9-foot ceilings. The main level features a beautifully updated kitchen with an open-concept eat-in breakfast nook that flows seamlessly into the large living room, complete with a cozy gas fireplace. Patio doors lead out to a generous back deck - ideal for outdoor entertaining. A separate dining room (or optional family room), main-level laundry, and a convenient two-piece bathroom complete the main floor. Upstairs, the spacious primary bedroom boasts a luxurious four-piece ensuite. Two additional bedrooms share a well-appointed four-piece bathroom. New engineered hardwood flooring was installed throughout the upper level in May 2024, adding warmth and elegance. The fully finished, newly renovated lower level offers incredible versatility with a large recreation room, kitchenette, bedroom, brand-new bathroom, and ample storage - perfect for extended family, guests, or a private retreat. Enjoy the fully landscaped backyard with no rear neighbours, offering peace, privacy, and the perfect space for relaxation. Dont miss the opportunity to make this stunning home yours! (id:26274)
Royal LePage Proalliance Realty
82 Queen Mary Road
Kingston, Ontario
Looking for a home that offers plenty of space for a large or blended family, or perhaps an investment property with excellent potential? This 5-bedroom, 2-bathroom side split is ideally located within walking distance of St. Lawrence College and Queens University Teachers College. The versatile layout provides room for everyone to enjoy their own space, while the bright living room with a bay window, hardwood floors, and an oversized back deck create a welcoming atmosphere. The fully fenced yard is perfect for outdoor living and entertaining. Recent updates (2022-2024) include modern flooring, new roof shingles on both the home and shed, a fully renovated bathroom, freshly painted upper level, new washer, dryer, built-in dishwasher, and a vented kitchen exhaust fan. Additional storage space is conveniently located behind the garage door where the original garage once was. Just minutes from Cataraqui Golf & Country Club, Lake Ontario, the Rideau Trail, and the Waterfront Pathway, this home offers both comfort and convenience in a sought-after location. (id:26274)
Solid Rock Realty Inc.
30 Chickasaw Crescent
Ottawa, Ontario
Nestled in a quiet, established neighborhood lined with mature trees, this home offers a beautifully landscaped setting with a private backyard oasis. Enjoy outdoor living with a screened-in gazebo, a sunny pergola, with lush greenery creating the perfect retreat. Inside, the main level features wood flooring, a striking grand staircase, a formal living room, dining room, and a spacious eat-in kitchen complete with granite countertops and custom cabinetry. The upper level includes a versatile family room/library with a cozy fireplace, a convenient laundry hook-up, a 4-piece bathroom, and three bedrooms. The primary suite is complemented by its own 3-piece ensuite. The lower level extends the living space with a recreation room, storage room, workshop, and an additional utility/laundry area. Designed with thoughtful architectural details throughout, this property is located in desirable Bridlewood North, with easy access to highways, parks, schools, shopping, and scenic trails. Home inspection available. Offers will be presented on October 23rd. (id:26274)
Gordon's Downsizing & Estate Services Ltd.
232 Dr Richard James Crescent
Loyalist, Ontario
Welcome to this gorgeous new listing located in Amherstview, Ontario. This "Barkley" model build on a 33 foot lot will soon be ready for occupancy and is perfect for those looking for a modernized and comfortable home. With a total square footage of 1,975, 3 bedrooms (with the option to make it a 4 bedroom) and 2.5 bathrooms, this home will be a must see and sure to please! Upon entering the main level you will find features throughout that include a Ceramic tile foyer, 9'flat ceilings, quartz kitchen countertops with soft close drawers and doors, a main floor powder room, an open concept living area, and a mudroom with an entrance to the garage. On the second level is where you will find 3 (or 4) generous sized bedrooms including the primary bedroom with a gorgeous ensuite bathroom and walk-in closet. The home features tiled flooring in all wet rooms and hardwood flooring on the main floor, hallways, living room, dining room, and kitchen with carpet on the stairs and the second floor. Paved driveway, sodded lots, and more! Do not miss out on your opportunity to own this stunning home! (id:26274)
Sutton Group-Masters Realty Inc.
230 Dr Richard James Crescent
Loyalist, Ontario
Welcome to 230 Dr Richard James Crescent in Amherstview, Ontario! This soon-to-be ready single detached family home in Lakeside Ponds - Amherstview, Ontario is perfect for those looking for a modernized and comfortable home. This home has a total square footage of 1,750 and has 3 bedrooms and 2.5 bathrooms with features that include a ceramic tile foyer, hardwood flooring throughout the main level, 9'flat ceilings, quartz kitchen countertops, a main floor powder room, and a rough-in 3 pc in the basement. Further, you will find an open concept living area and a mudroom with an entrance to the garage. On the second level is where you will find 3 generous sized bedrooms including the primary bedroom with a gorgeous ensuite bathroom and a walk-in closet. The home is close to schools, parks, shopping, a golf course and a quick trip to Kingston's West End! Do not miss out on your opportunity to own this stunning home! (id:26274)
Sutton Group-Masters Realty Inc.
50 Davey Crescent
Loyalist, Ontario
An elevated bungalow in sought after Amherstview offering over 2,000 sqft of finished living space and full of thoughtful updates- welcome to 50 Davey Crescent! Just some of the improvements here include- the high efficiency furnace (2017), updated windows, exterior doors (2023), updated plumbing, freshly painted, new carpet & laminate flooring (2025), and roof shingles less than 10 years old! The bright kitchen (w new stainless steel appliances) opens to the formal dining area and spacious family room-perfect for everyday living and entertaining. 3 generous sized bedrooms, two full baths, and a convenient laundry closet are here on the main floor as well. The lower level is finished too, offering extra family room space with a cosy gas fireplace, a third bathroom and a fourth bedroom.Outside enjoy a fully fenced yard and raised deck, a stamped concrete front patio and an attached 2-car garage with direct basement access, ideal for a future in-law suite. All of this in a desirable, mature subdivision with convenient amenities close by & just steps to Lake Ontario, excellent schools, parks, and waterfront trails- and easy 401 access to zip to Kingston, Napanee, or even Prince Edward County! With all of the important updates complete, this lovely home is move-in ready and should not be missed. (id:26274)
Royal LePage Proalliance Realty

